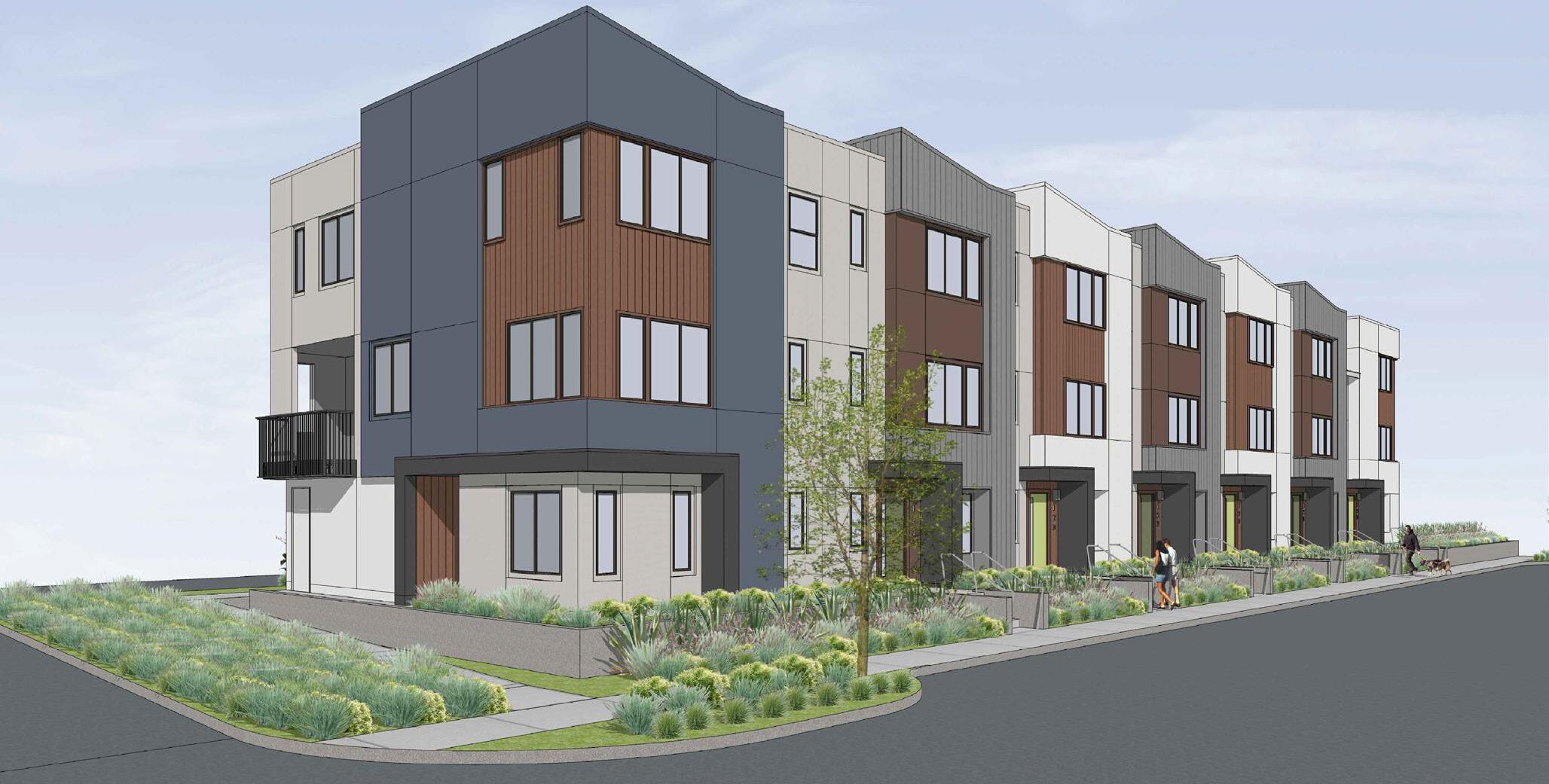
1 minute read
«PORTAGE» KTGY ARCHITECTS
Located in Palo Alto, Portage is a twelve 3-story townhouses in a Multi-family residential site. We worked on the development of three different building designs, which aim to respond to the architectural diversity and character of the existing neighborhood. After a thorough site analysis, we proposed 4, 5, 6 , and 7 plexes, each composed of 3-4 individual units used to create a composite building.
Responsibilities
Advertisement
• Working on the design of Building A (the building included in the next page.)
• Preparing precedent studies and presentations of various design options.
• Researching materials and products for facade studies.
• Modeling in SketchUp new construction and site context.
• Coordinate renders/ perspectives with consultants.
• Working on the development of the unit plans in REVIT.
• Working on various material boards for city hearing presentations.





BUILDING PLANS-7 PLEXSTYLE A_ THIRD FLOOR & ROOF PLANS
A1_2.4.7


Perspective View



