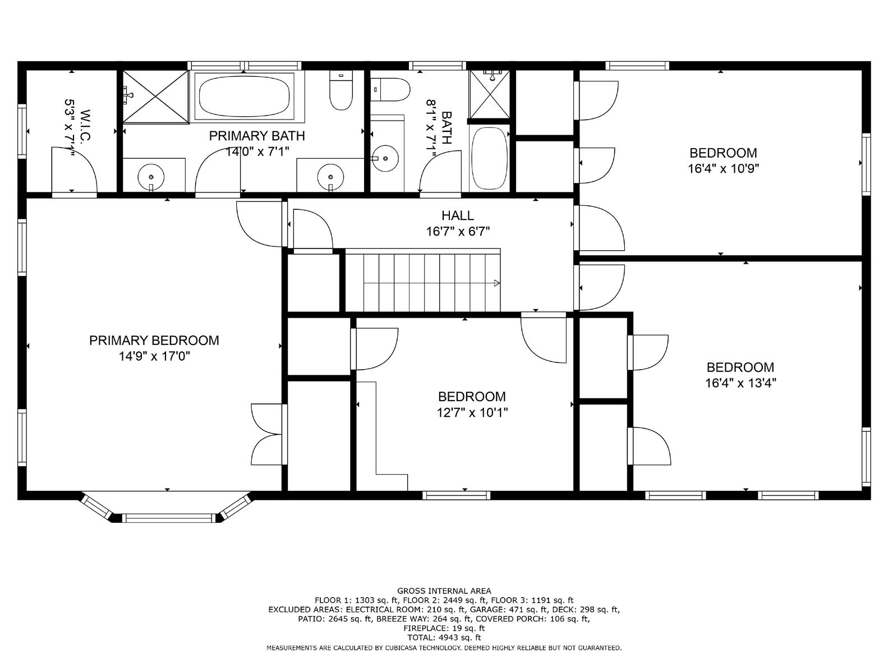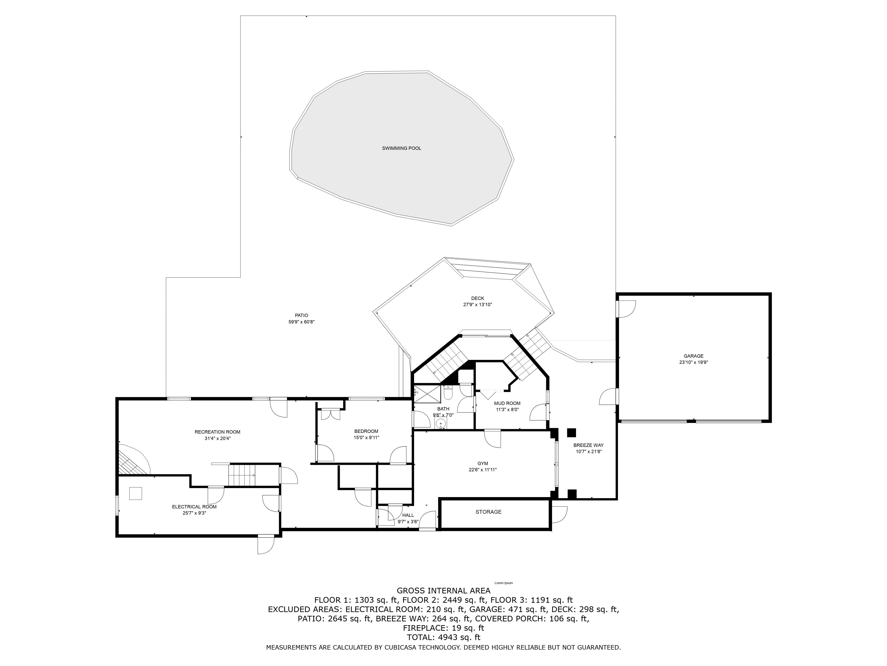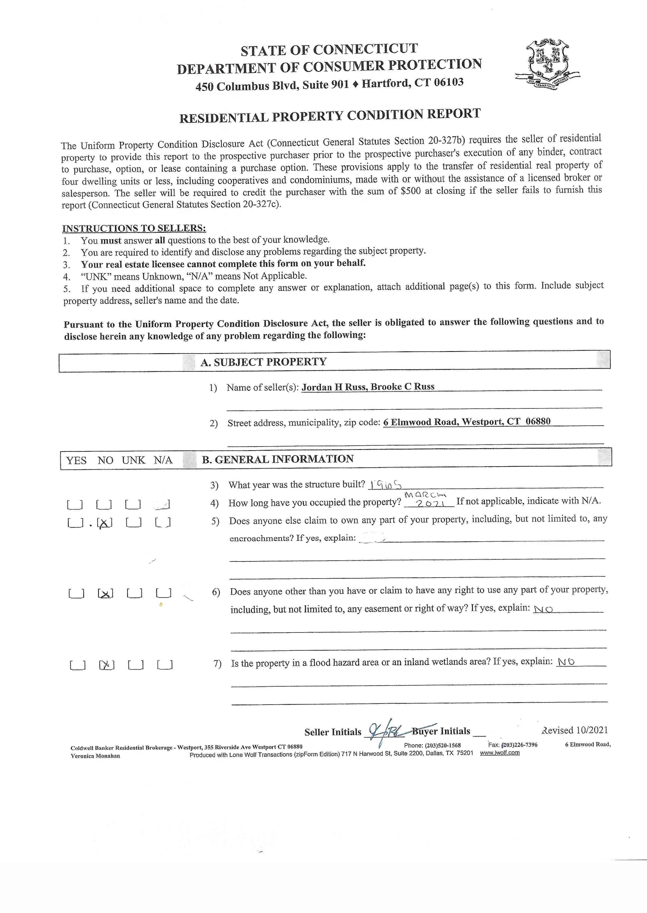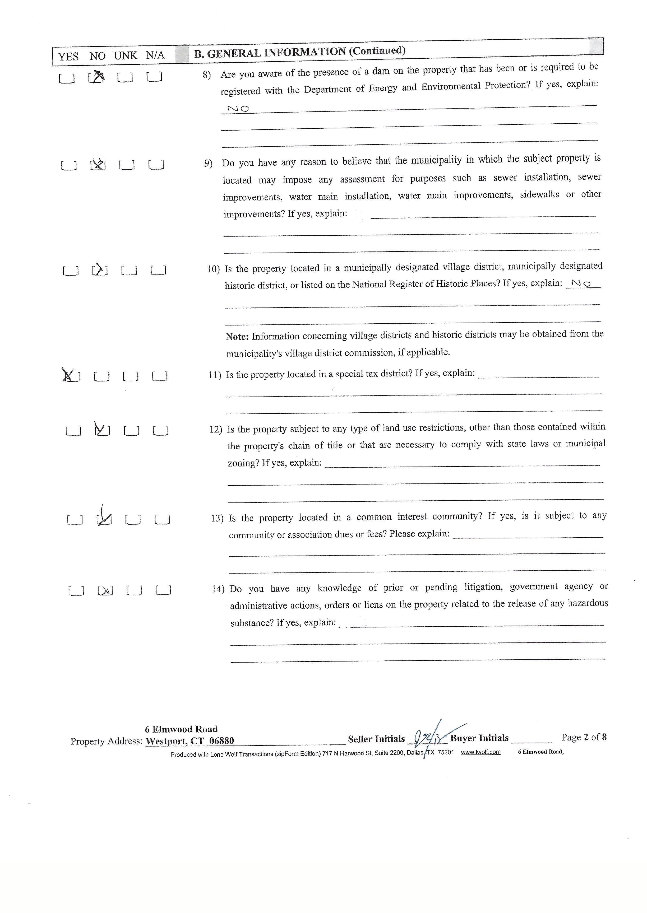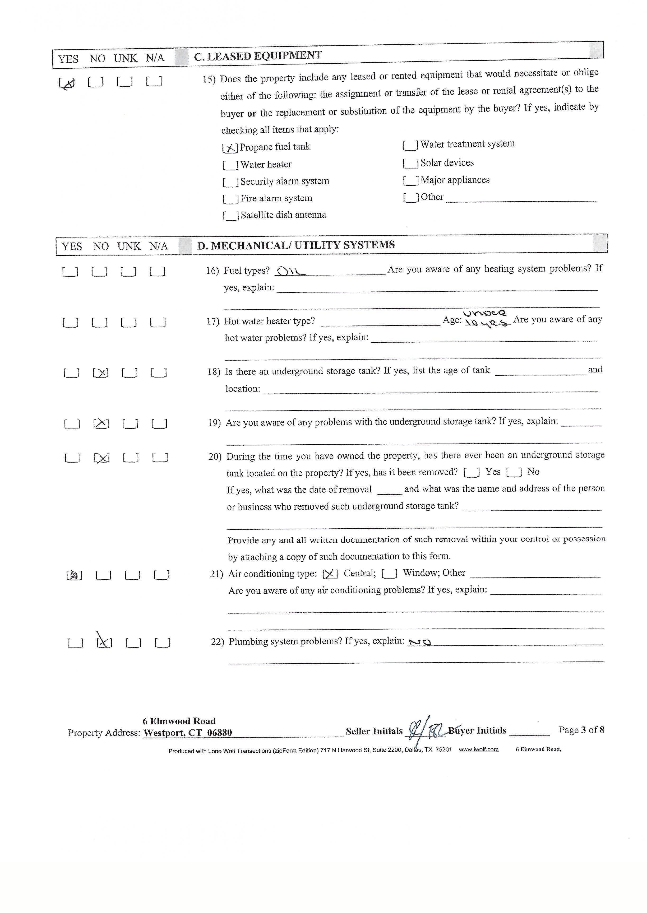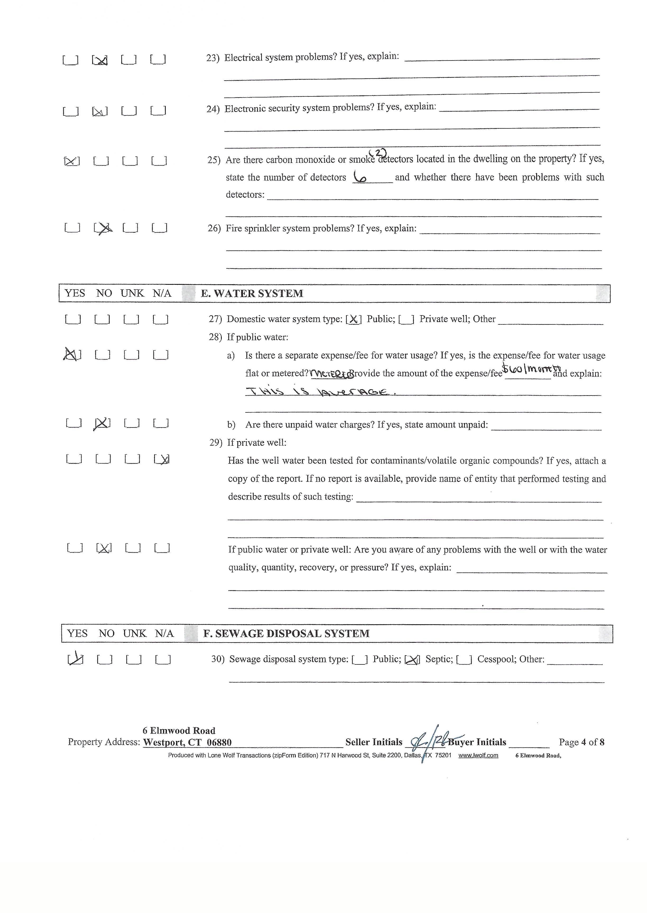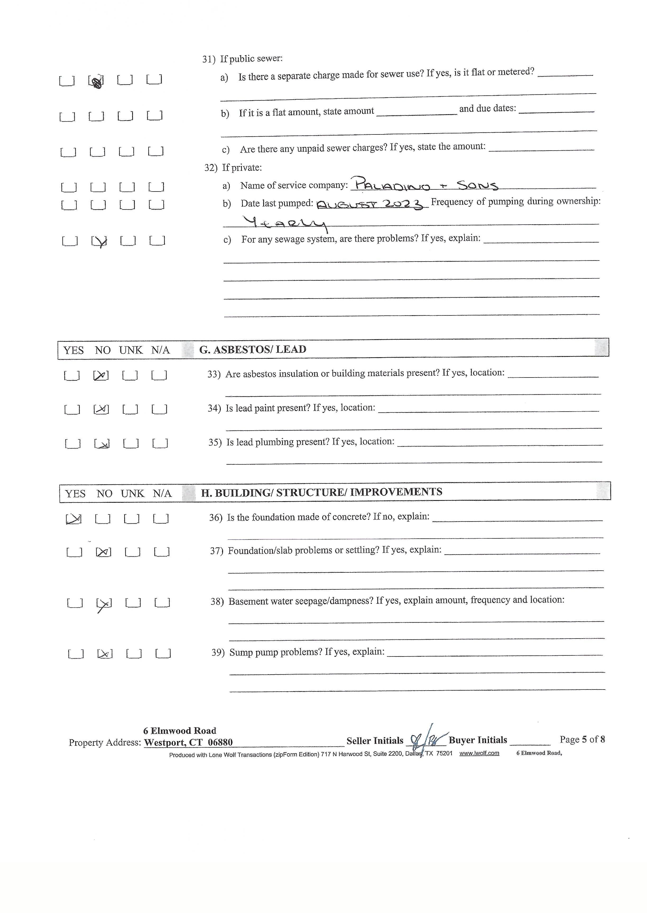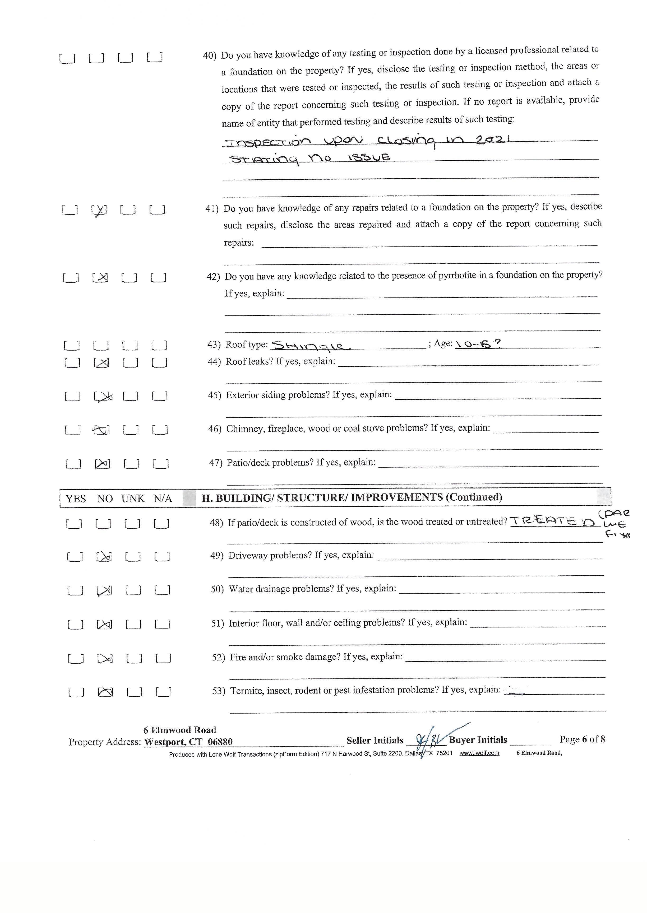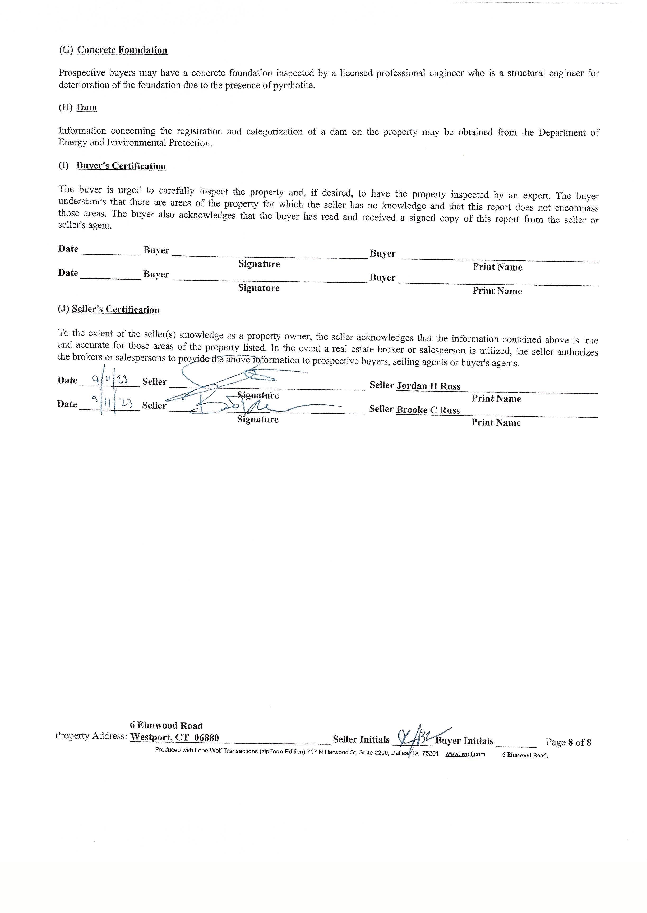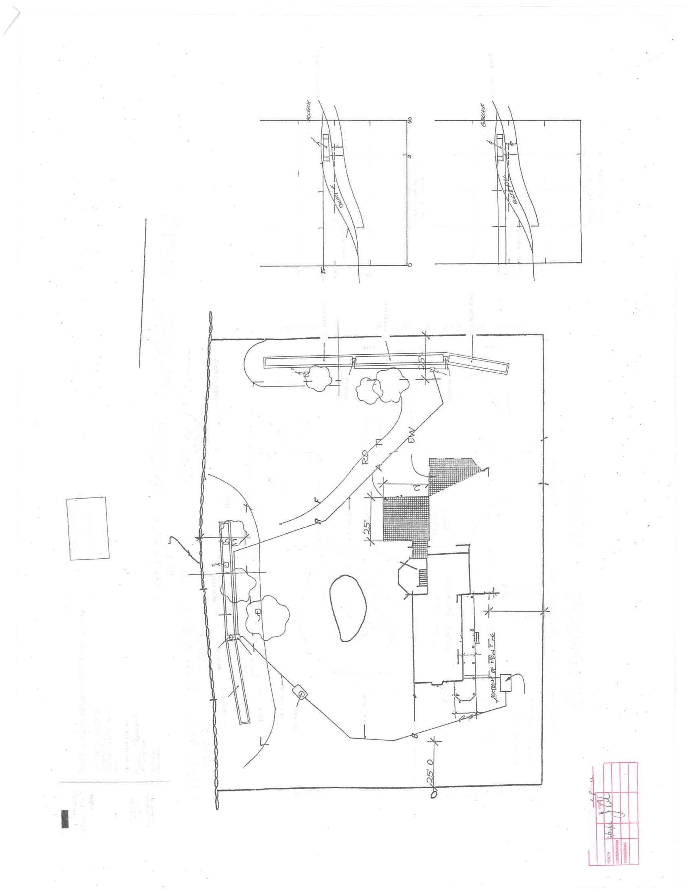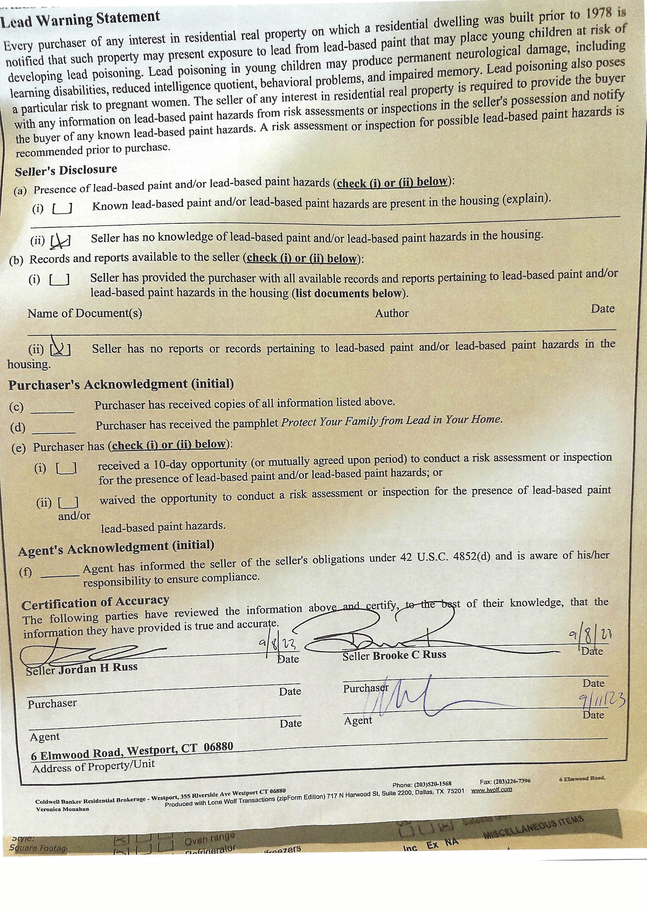6 Elmwood Road Westport
5 BEDROOMS | 3.5 BATH | 2 OFFICES
FINISHED LOWER LEVEL | POOL | 1.06 ACRES
PRIVATE CUL-DE-SAC IN LONG LOTS
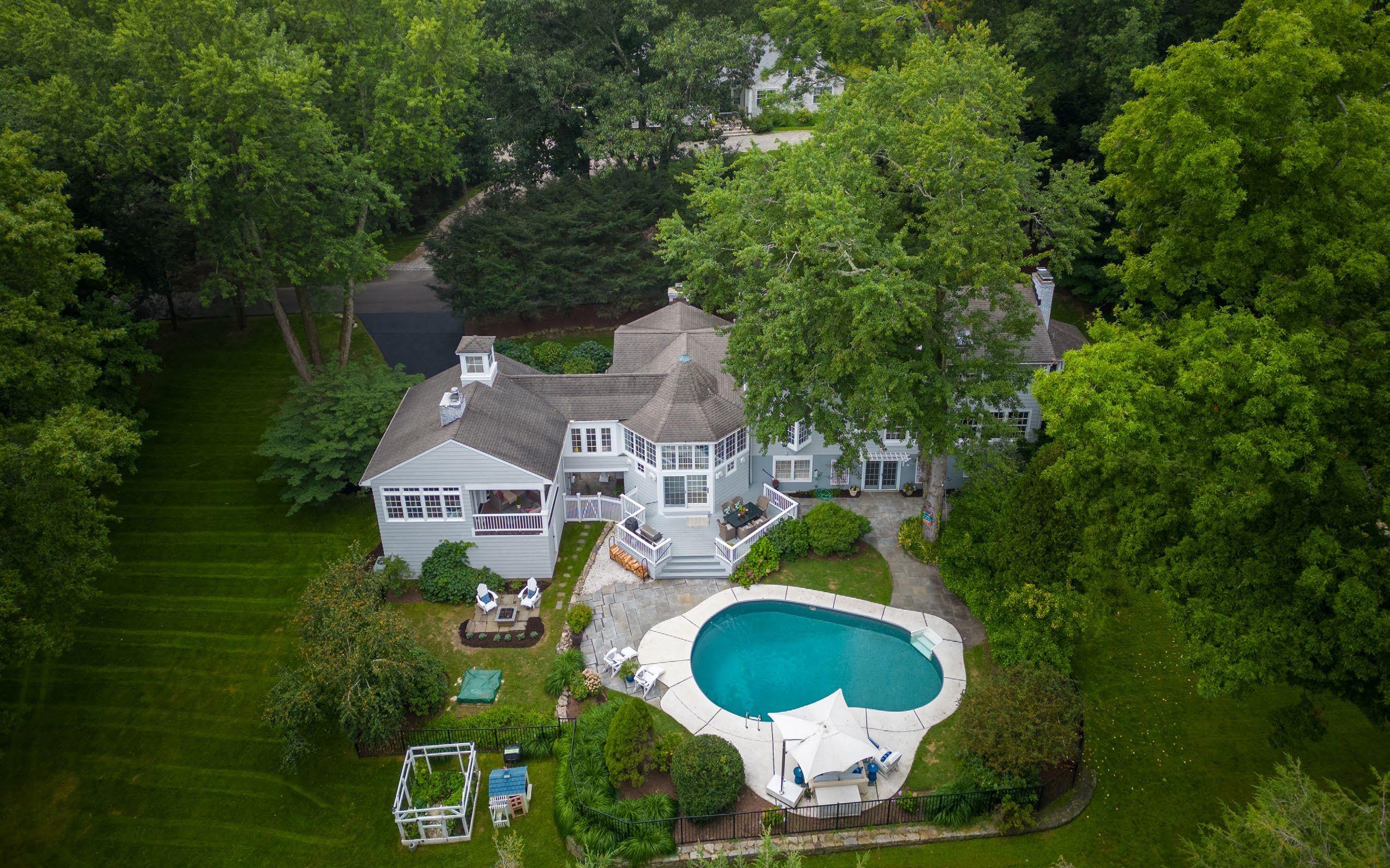
Nestled on an exclusive private cul-de-sac in the highly sought-after Long Lots neighborhood is this welcoming contemporary farmhouse that exudes understated luxury and timeless elegance.
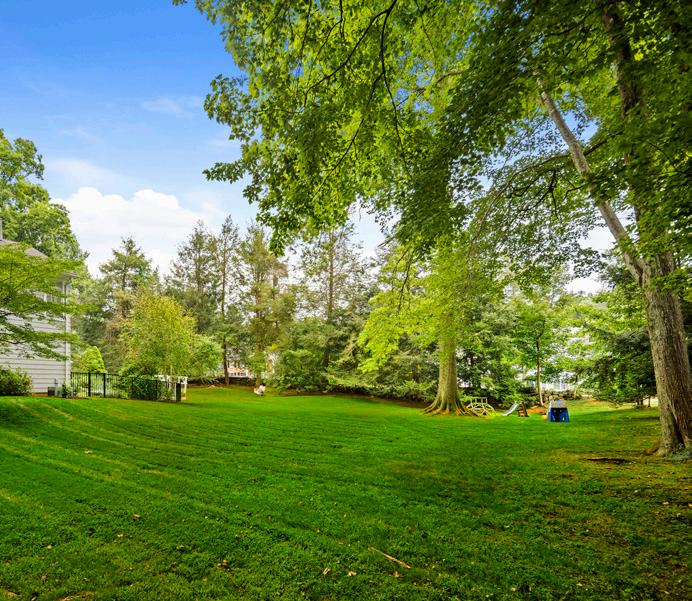
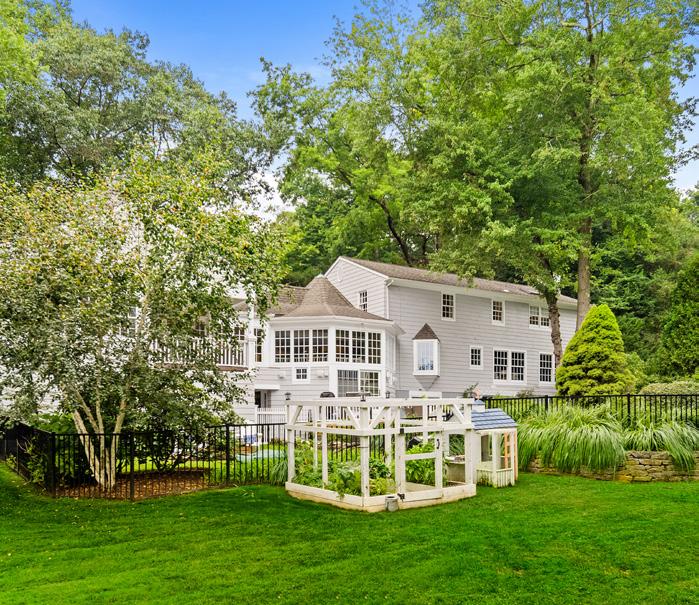
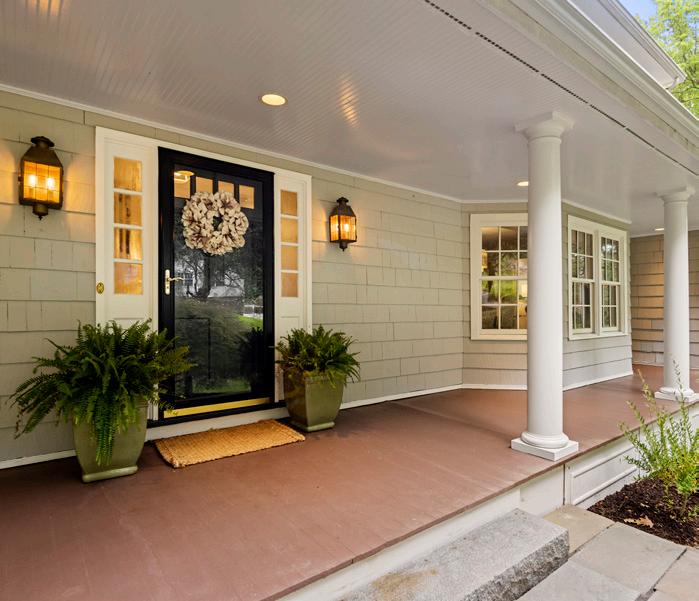


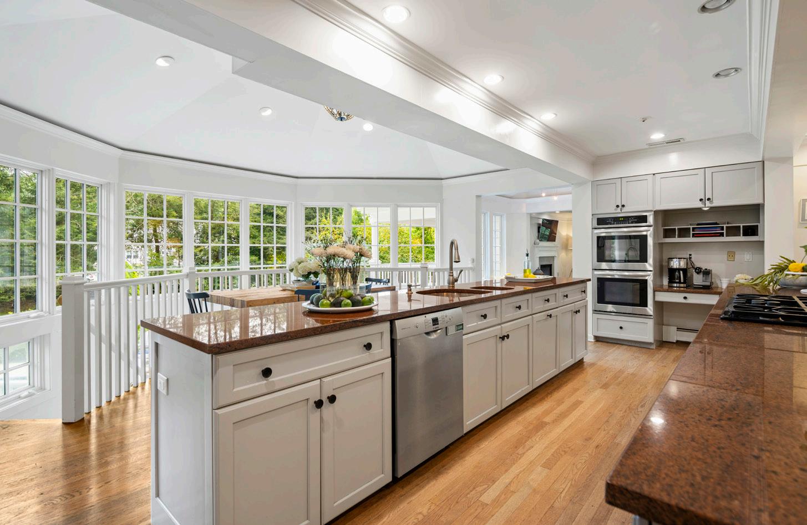
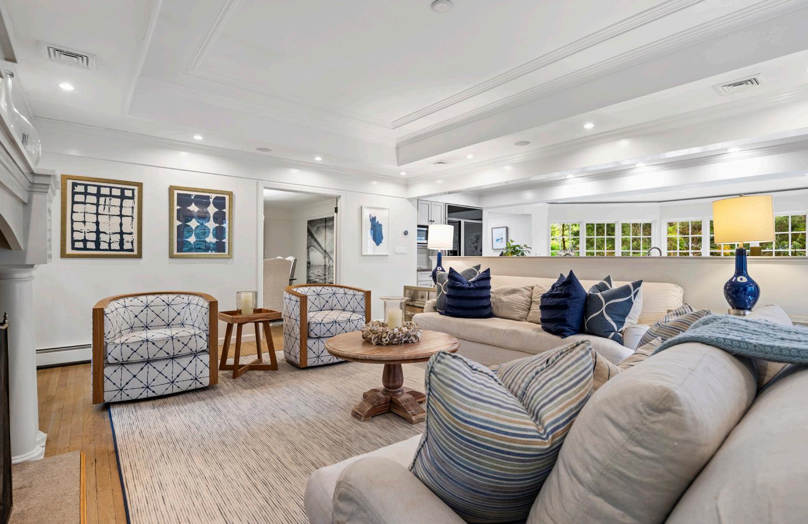
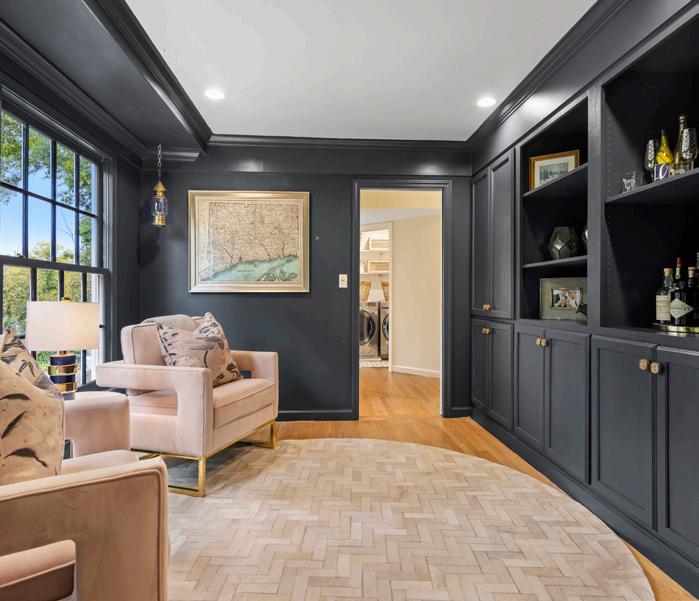

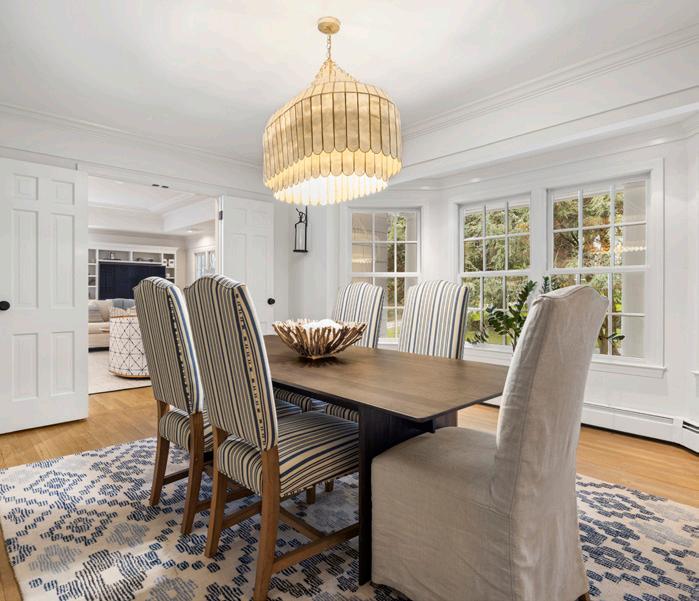

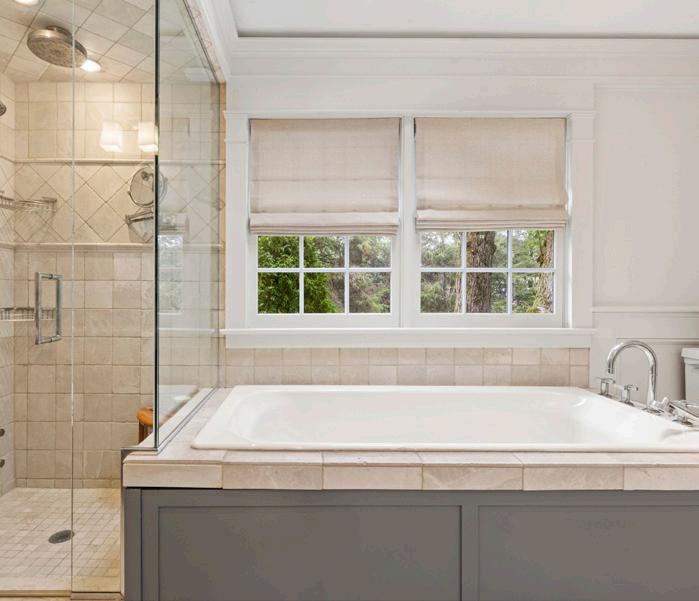
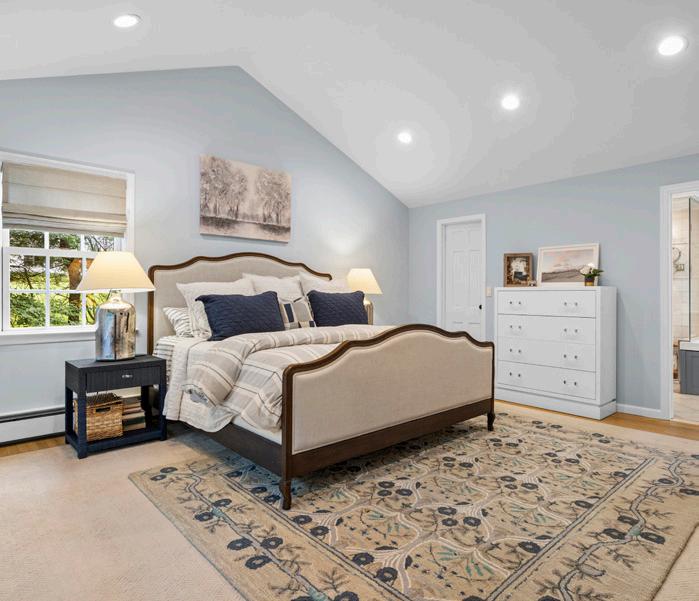
Boasting an expansive 5,000 square feet of living space on 3 levels, this home features 5 bedrooms, 3.5 baths, 2 offices, 5 fireplaces, beautiful light hardwood floors, and an open floor plan with multiple gathering places for entertaining and modern living. Almost every room on the main floor offers views of the stunning backyard with each room featuring unique design features and quality finishes. The front-to-back living room offers a lovely wood-burning fireplace and opens to the wrap-around front porch. The charming study with a wet bar area has glass pocket doors and could serve as a second home office. The kitchen is at the heart of the home and opens to one of two large family rooms, each with a fireplace. The private and sunny home office with fireplace and built-ins opens to a second-floor covered porch and offers views of the backyard oasis. The walk-out lower level with direct access to the pool area has yet another entertaining area with a fireplace, as well as a bedroom, full bath, mudroom, home gym, and plenty of storage. Located just minutes from top-tier schools, shopping, and dining, and sited on a level 1.06 acre parcel, 6 Elmwood offers both privacy, tranquility, and convenience in one of the best neighborhoods in town. Welcome to Westport!

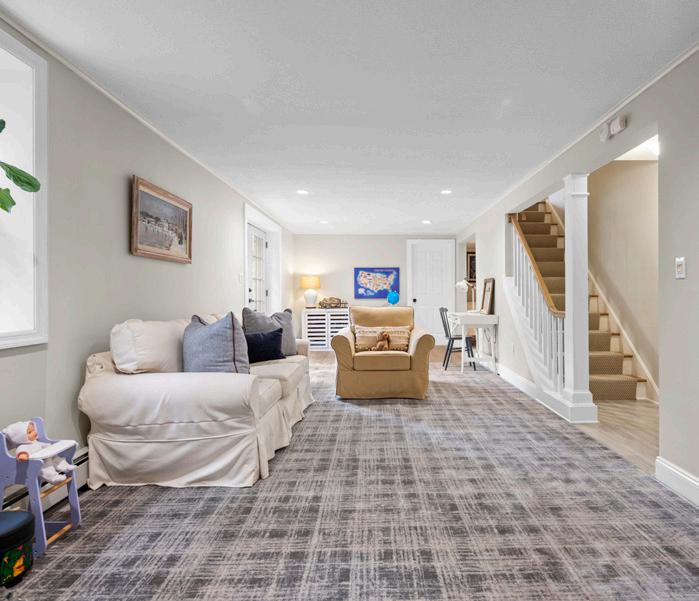
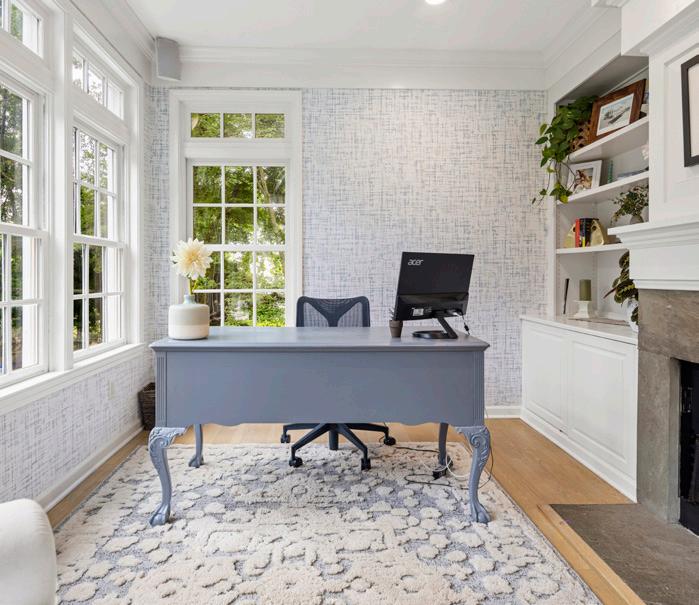
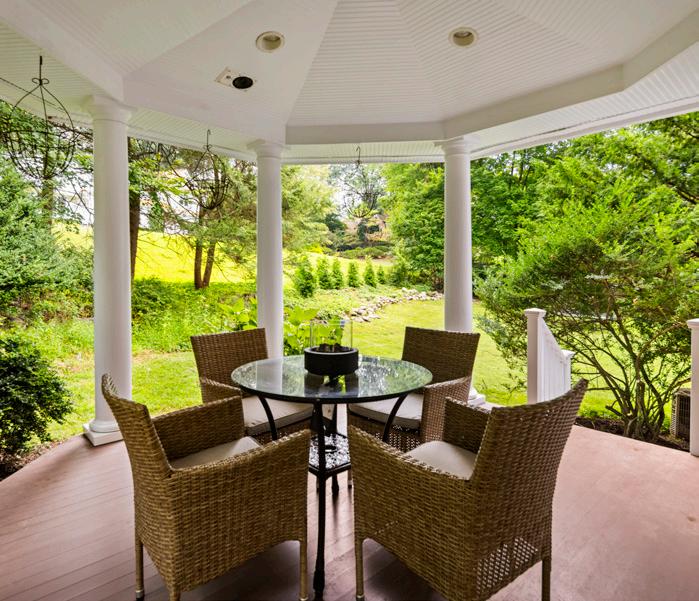
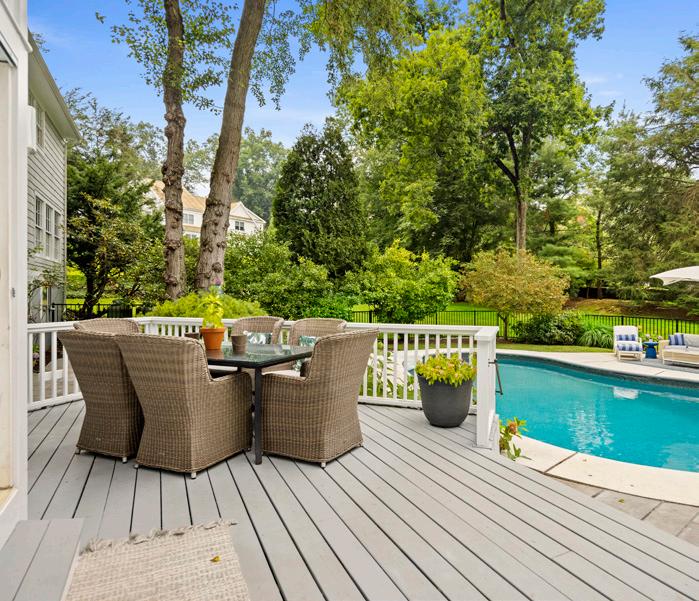
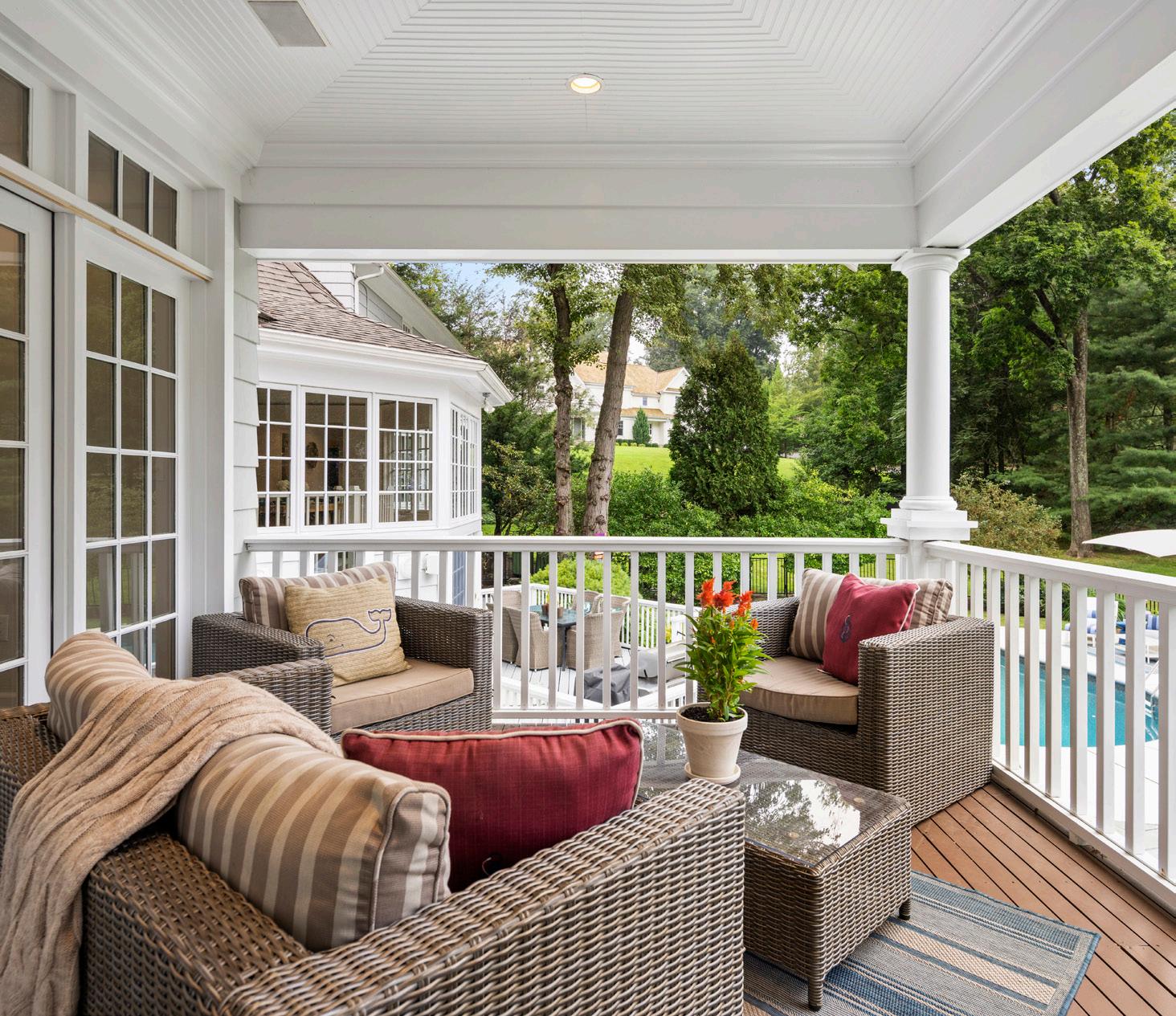
6 Elmwood Road Listing at a Glance
Offered at: $2,499,000
Year Built: 1965 with subsequent renovations in 2002/2007
Rooms: Living room, dining room, family room, great room, eat in kitchen open to second family room, study, office, mudroom, laundry room, second floor porch, 5th bedroom with full bath in basement, primary bedroom suite, three other bedrooms up main staircase, lower-level den, home gym, workshop
Bedrooms: 4 – all on second floor; 1 in lower level
Bathrooms: 2 full baths on second floor; 1 half bath – first floor; 1 full bath in lower level
Fireplaces: 5: living room, family room, great room/office (two sided), lower level playroom – all wood burning
Square 4,000 +/- square Feet on main and upper levels; est. 1,000 in walk out lower level
Footage:
Acreage: 1.05 acres; no wetlands; borders prestigious Moss Ledge Road at rear
Garage: 2-car, attached with mudroom access across breezeway
Porches: Wrap around front porch; Second floor porch off great room and office
Heating: Oil; gas line in street in front of the home
Cooling: Central air
Generator: Generator ready
Propane Pool and gas stove
Tanks:
Sanitation: Septic – see map
Water: City water
Schools: Elementary – Long Lots
Middle – Bedford
High – Staples
Taxes: $19,233
Special $1,200 yearly – trash, snow plowing, road maintenance
Taxing
District:
6 Elmwood Features and Upgrades
GENERAL INFO & EXTERIOR DETAILS:
• Great curb appeal with expansive front wrap around deck, and gravel and asphalt driveway
• 1.05 acre, level property on cul-de-sac – professionally landscaped with mature trees and plantings
• Bluestone walkways and patios
• Recently replaced cedar shakes
• 5 wood burning fireplaces: living room, family room, great room, office, lower level playroom.
• Dramatic and varying height ceilings throughout home
• Hardwood flooring throughout first and second floors; basement has nice low maintenance laminate flooring
• Plethora of storage closets throughout
• 2 offices (possibly three – gym area)
• Extensive molding and built in cabinetry throughout home
• Great light and symmetry in rooms – most rooms on first floor have views of backyard
• Blue stone patio, pool patio and deck at rear of home – GREAT entertaining spaces
• Enclosed vegetable garden
• Vaulted ceilings in kitchen great room (with cupola), office,
• Workshop in basement with additional entrance from exterior of home
• Heated, liner pool with extensive patio and entertaining areas
• Oversized 2-car garage
• Electric fence for dog
• Gravel driveway and asphalt driveway with cobblestone
FIRST FLOOR
Front Foyer:
• Hardwood flooring
• Entrance to large wrap around front porch
• Two closets
• Staircase to second floor
Formal Living Room:
• Hardwood flooring
• Wood beams on ceiling
• Entrance to front porch via two sets of french doors
• Front to back with views of rear yard and front porch
• Wood burning fireplace
• Pocket door to study/second office
Study/Office – Hale Navy Color:
• Extensive built in cabinetry and sink
• Hardwood flooring
• Views of rear yard and pool
• Glass pocket doors at both sides
Half Bathroom:
• Marble flooring
• New wallpaper
• Beautiful molding
• Mirrored wall
Laundry Room:
• Pocket door to hallway
• Washer/dryer/sink/countertops
• Hardwood flooring
• Built in cabinetry and shelving
• Recessed lighting
Family Room:
• Wood burning fireplace with stone surround
• Located adjacent to kitchen
• Hardwood flooring
• Recessed lighting
• Wall of built in cabinetry/bookshelves
• Doors to adjacent dining room
Dining Room:
• Can accommodate a table for 10
• Hardwood flooring
• Bay window with view of front porch/yard
• Chandelier
Kitchen:
• Open floorplan; adjoins family room
• Walk-in pantry
• Hardwood flooring
• Granite countertops
• Views of rear yard
• Large eating area with vaulted ceiling
• Built in desk
• Appliances: garbage disposal, double ovens, dishwashers, SubZero fridge/freezer, double sinks, 6 burner range, microwave
• Area adjacent great for playroom or additional seating area
Great Room:
• Hardwood flooring
• Vaulted ceiling with cupola
• Recessed lighting
• Double sided wood burning fireplace
• Flat screen television
• Entrance to second floor porch
• Views of front, back and side yards
• Adjacent to private office; pocket door
Home Office:
• Pocket door from Great room
• Views of rear and side yard
• Vaulted ceiling
• Extensive built in cabinetry
• Hardwood flooring
• Access to second floor covered porch
• Recessed lighting
WALK OUT “LOWER LEVEL”:
Mud Room:
• Entrance from main level
• Glass door
• Closet
• Area for built in cubbies
• Adjacent to full bath
• Tile flooring
Recreation Room:
• Low maintenance flooring
• Recessed lighting
• Flat screen television above fireplace
• Wood burning fireplace with brick surround
• Glass, French doors with screens to rear yard
Bedroom:
• Low maintenance flooring
• Large closet
• Windows to rear yard
• Recessed lighting
• Adjacent to full bathroom
Full Bathroom:
• Tile flooring
• Stall shower
• Entrances to mudroom and bedroom
Workshop/Storage Room:
• Concrete flooring
• Door to driveway area at front of home
Storage Room:
• Located behind utility room
SECOND FLOOR
Primary Bedroom Suite:
• Vaulted ceiling
• Bay window
• Hardwood flooring
• Recessed lighting
• Flatscreen television
• Walk in closet and single closet
Primary Bathroom:
• Elegant bathroom with Kohler polished nickel fixtures and mirrors
• Marble flooring and shower and bath surrounds
• Seamless shower doors with polished nickel hardware and rain shower
• Steam shower
• Double sinks
• Two sink areas with polished nickel double sconces
• Recessed lighting
• Soaking tub
• Steam shower, built in bench in shower, rain head, jets
• Views of front yard
Bedroom #2:
• Hardwood flooring
• Two closets
Bedroom #3:
• Hardwood flooring
• Two closets
Bedroom #4:
• Hardwood flooring
• Built in bookshelves
• Single closet
Note: Bedroom 5 (in lower level)
Full Bathroom in Hall:
• Built in sink
• Tile flooring
• Chrome plumbing fixtures
• Soaking tub
• Stall shower
• Views of rear yard
• Adjacent linen closet
About Veronica Barry Monahan
With over 19 years of experience representing buyers and sellers throughout Fairfield County’s Gold Coast, Veronica is the consummate luxury real estate sales professional, and has become a trusted advocate in the local real estate community. For luxury sellers, she specializes in obtaining top dollar for properties with her access to Coldwell Banker’s extensive global marketing and sales exposure coupled with her expert negotiating skills, strong relationships with fellow Realtors, and her unparalleled market knowledge. Her ability to quickly adapt to the ever-changing real estate landscape makes her an asset to the most sophisticated clientele.
Veronica is a designated Global Luxury sales specialist and represents the finest luxury properties in Fairfield County. A consistent top producer for many years, Veronica was most recently recognized by the Wall Street Journal/Real Trends’ top agents in the country by individual sales volume. She ranks among the top 1.5% of real estate sales professionals nationwide and has also been awarded Coldwell Banker’s prestigious President’s Elite recognition which equates to the top 2% of agents worldwide for Coldwell Banker.
Her dedication to her clients and persistence makes Veronica the ideal consultant to buyers and sellers across Fairfield County’s competitive ho;sing market. Her professionalism, trustworthiness, and personality infuse every relationship with care and confidence and her real estate relationships with her clients.
Whether you are interested in buying a luxury home or estate, or an investment property, or selling your exceptional home, Veronica Monahan is the agent that will work hard on your behalf. Her relationships with contractors and loan officers, as well as her relationships with other agents, all benefit her clients, and her stellar reputation in the business works to her clients’ advantage.
To contact Veronica, visit VeronicaMonahanRealtor.com ; or call her at any time, at (203) 520 1568.
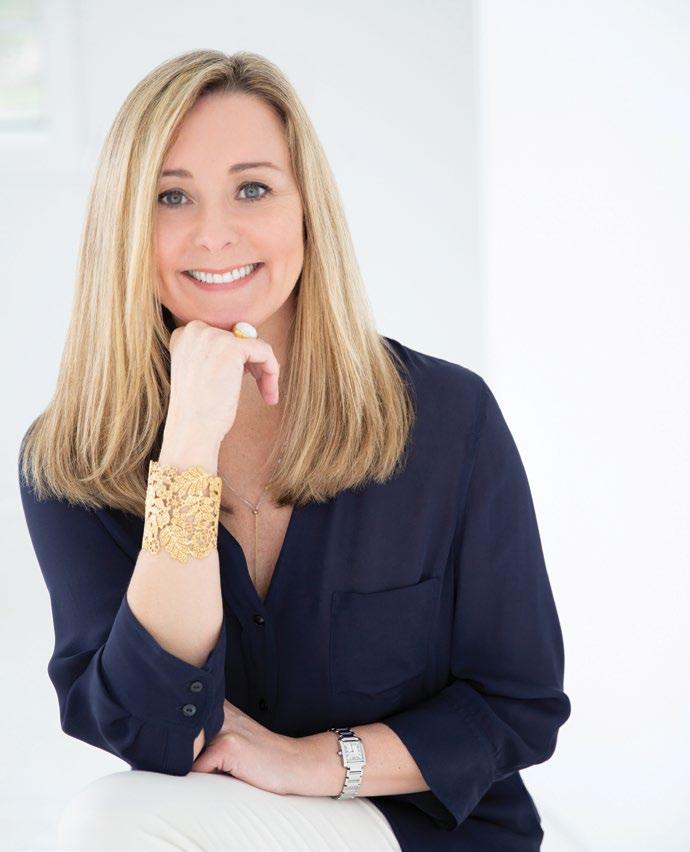
FOR MORE INFORMATION OR A PERSONAL TOUR, PLEASE CONTACT LISTING AGENT: VERONICA MONAHAN C. 203.520.1568 VeronicaBarryMonahan@gmail.com





















