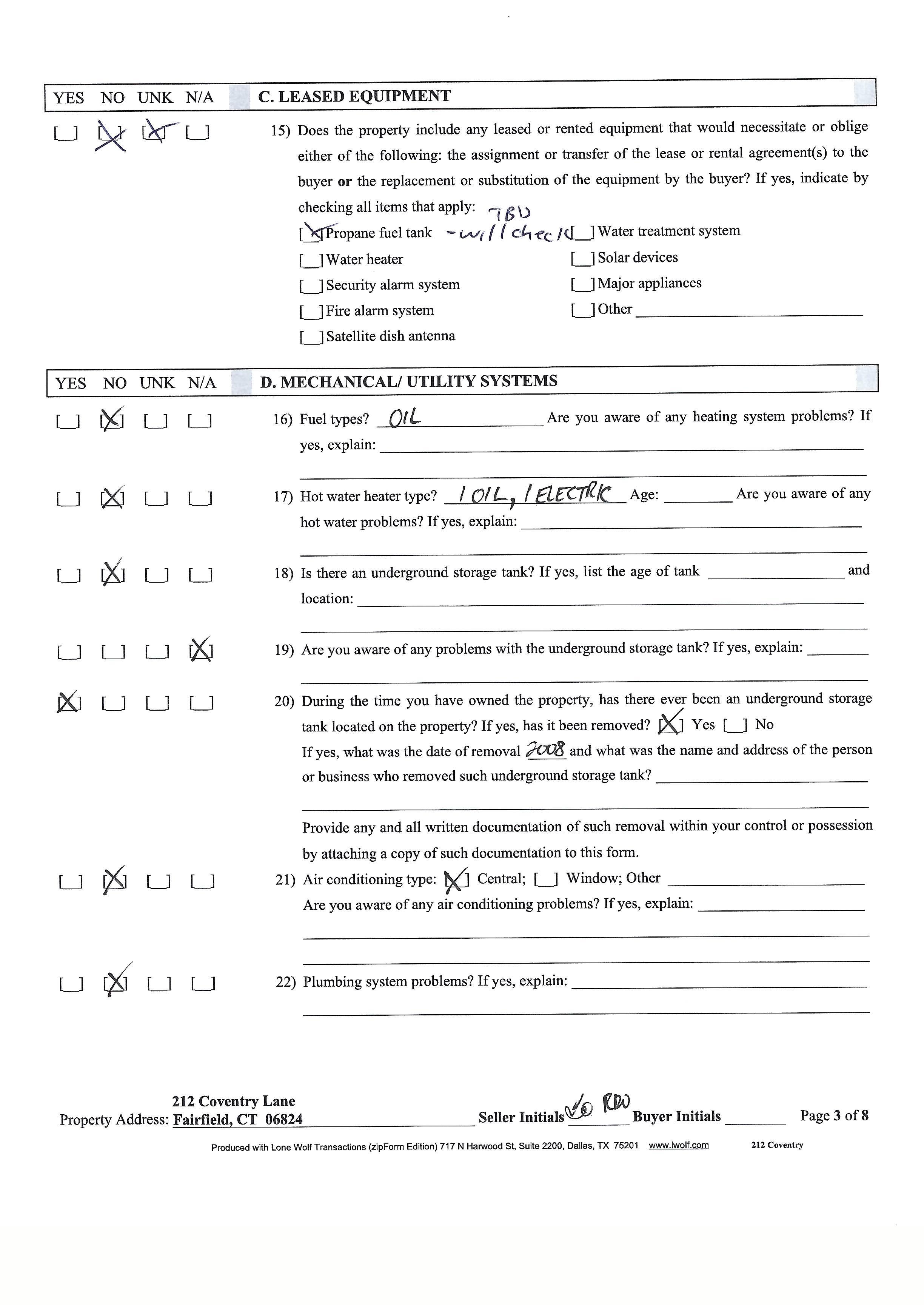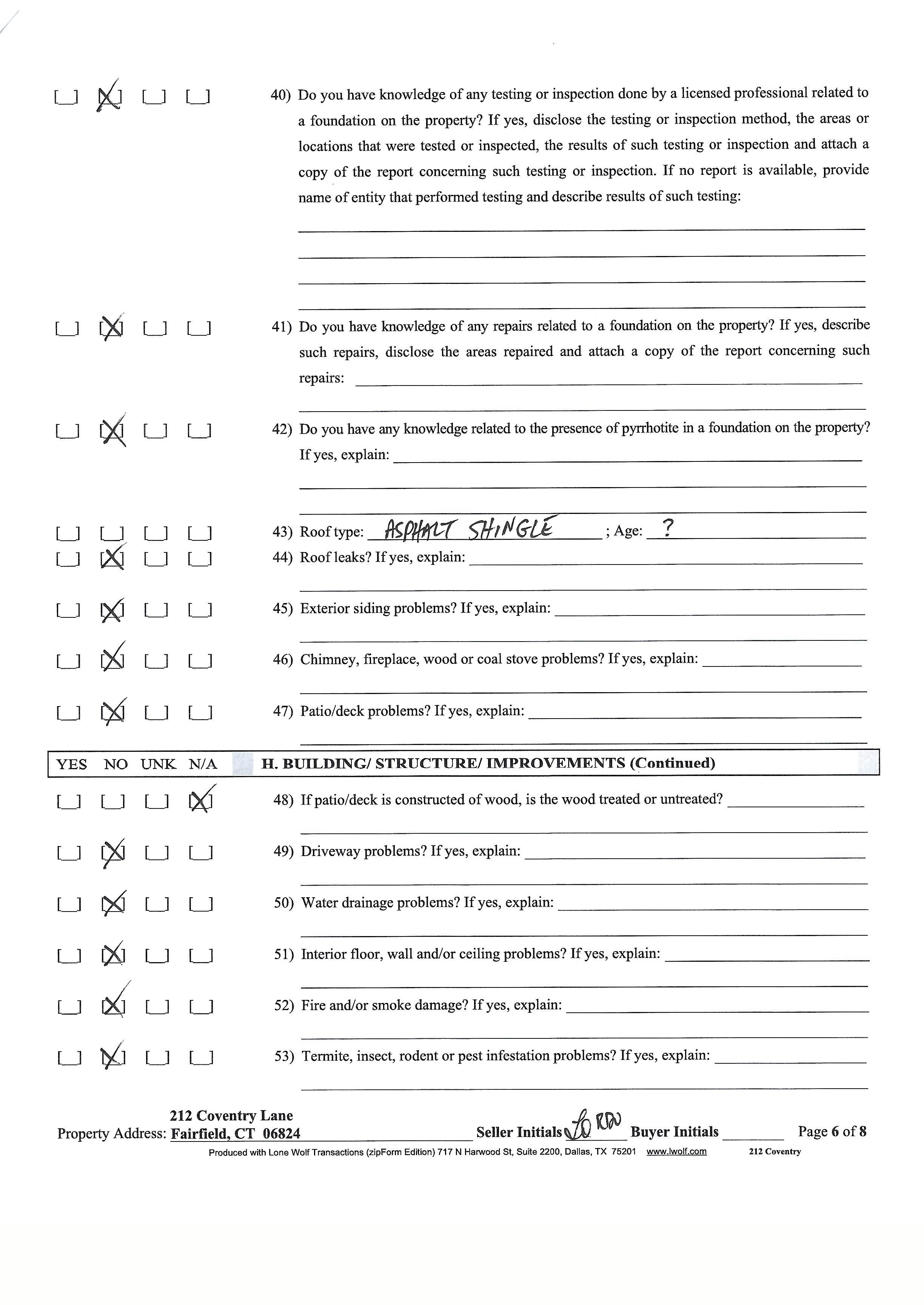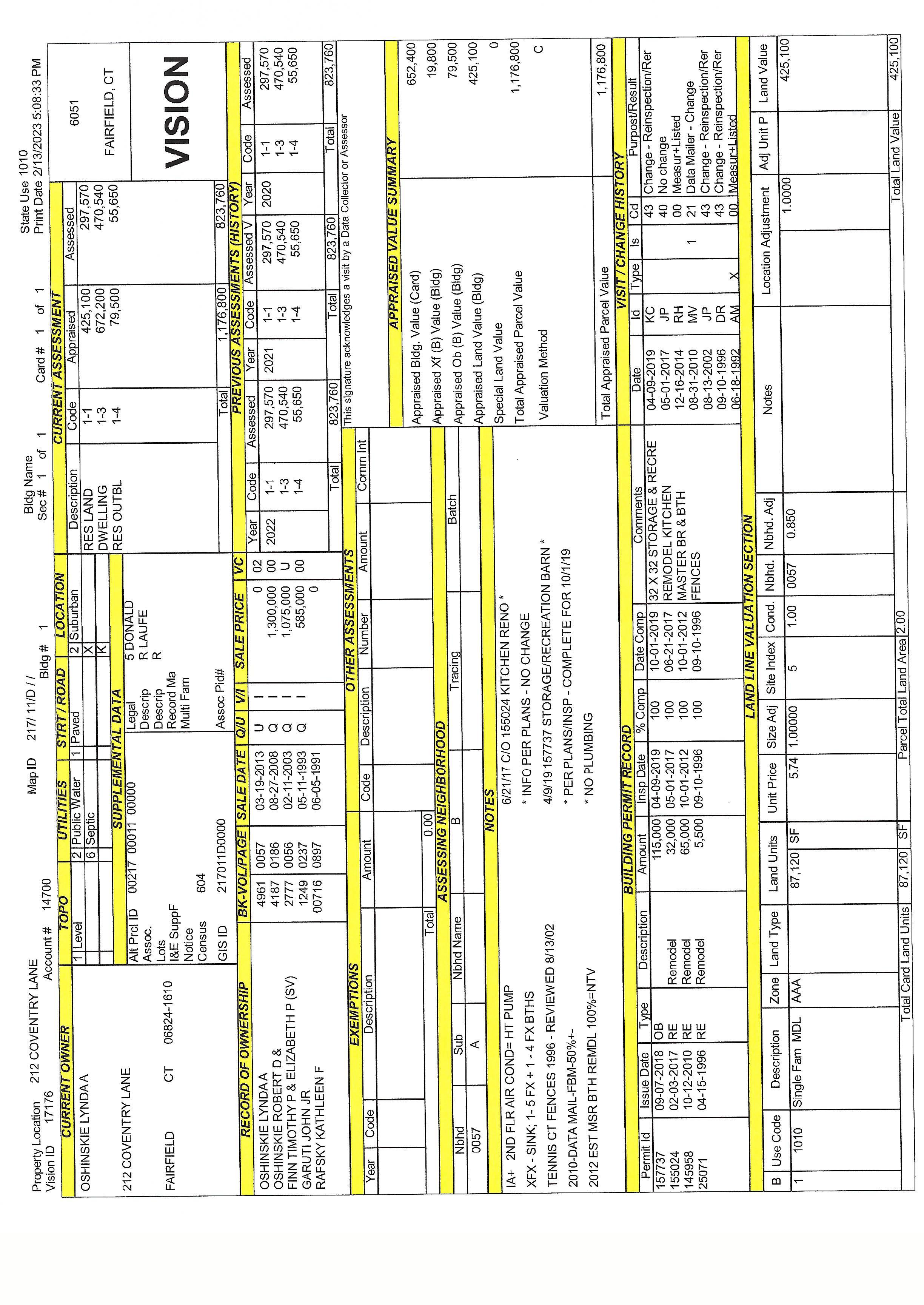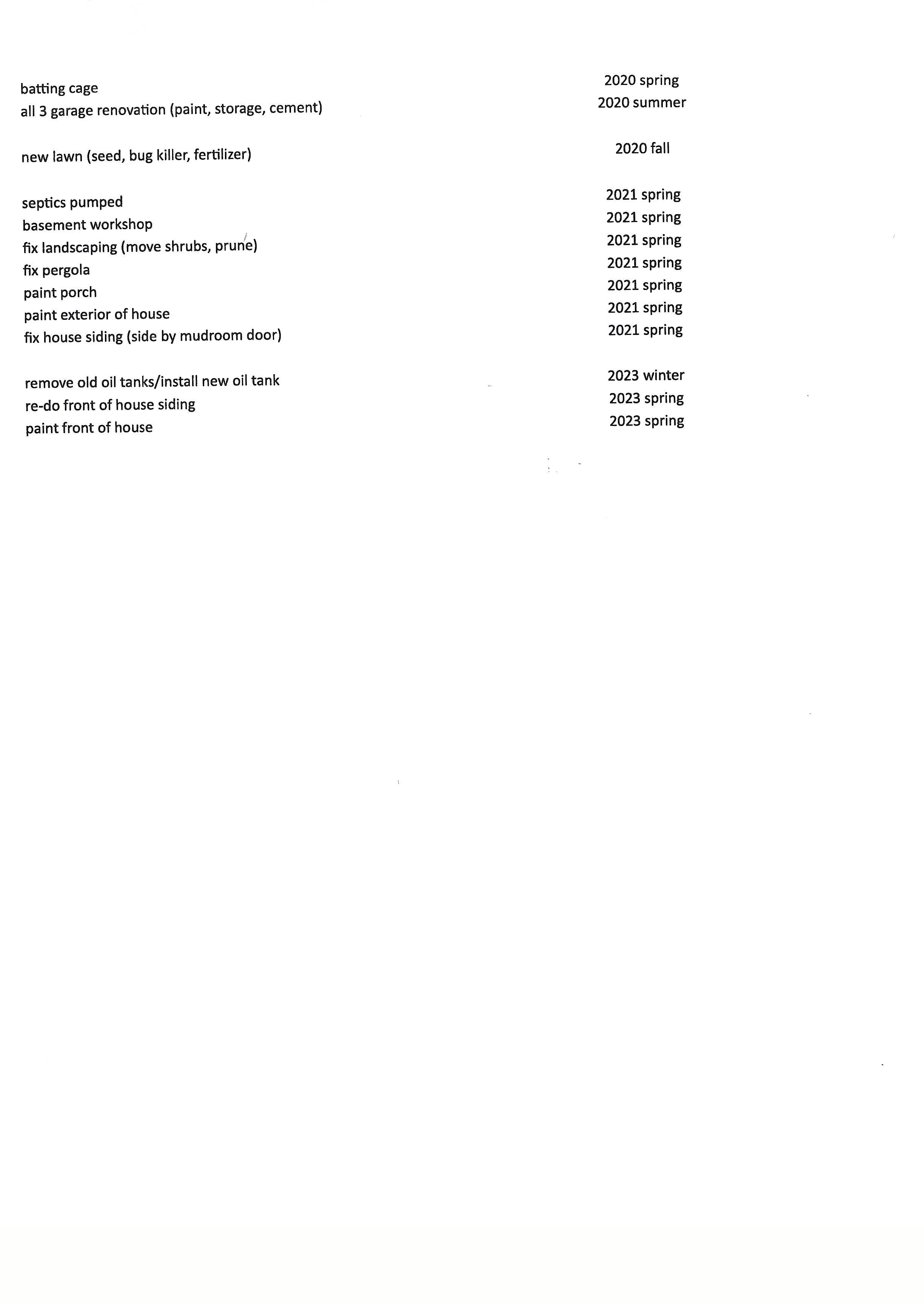212 Coventry Lane Greenfield Hill
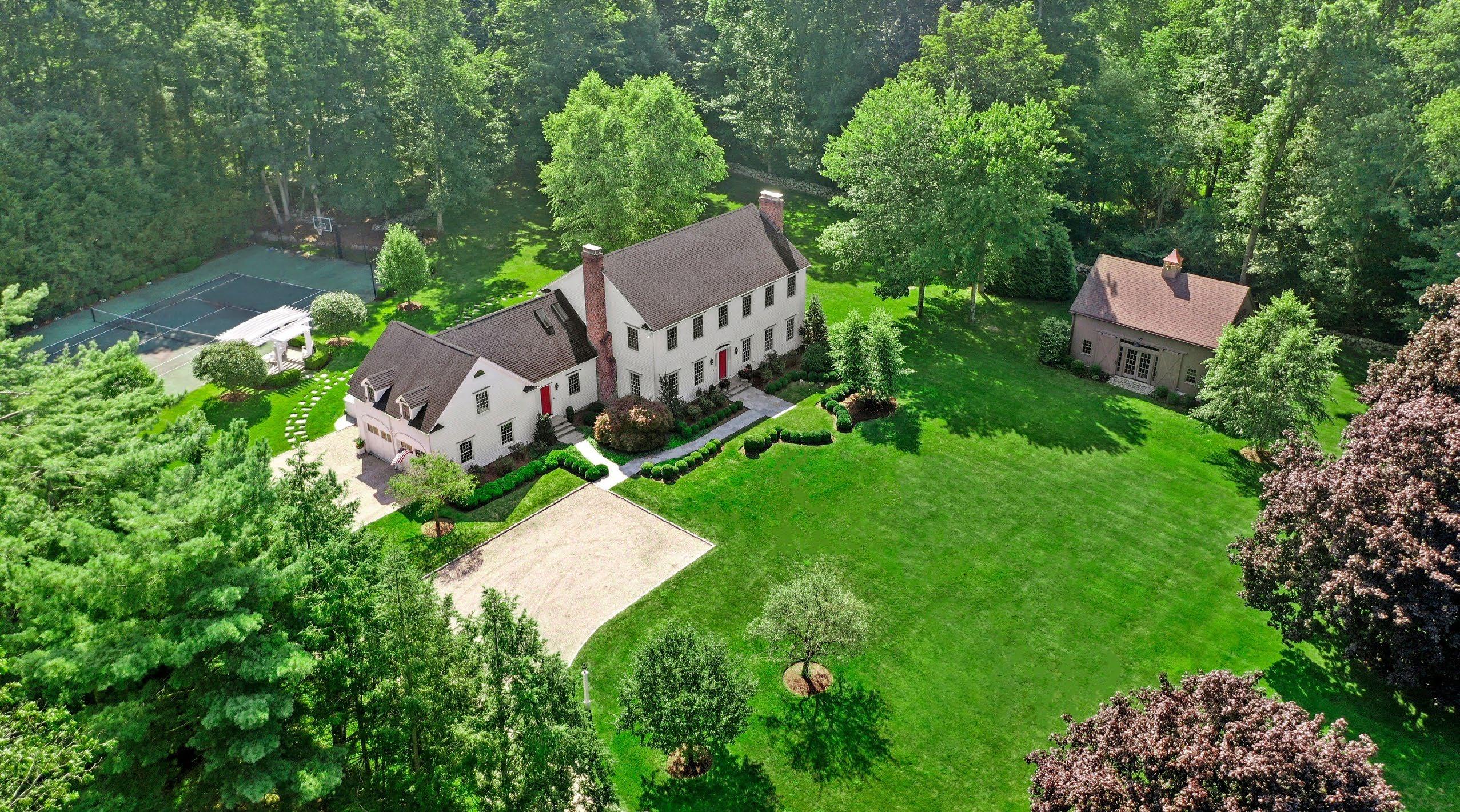
Presenting an exceptional residence in Greenfield Hill that sets a new standard for upscale living.
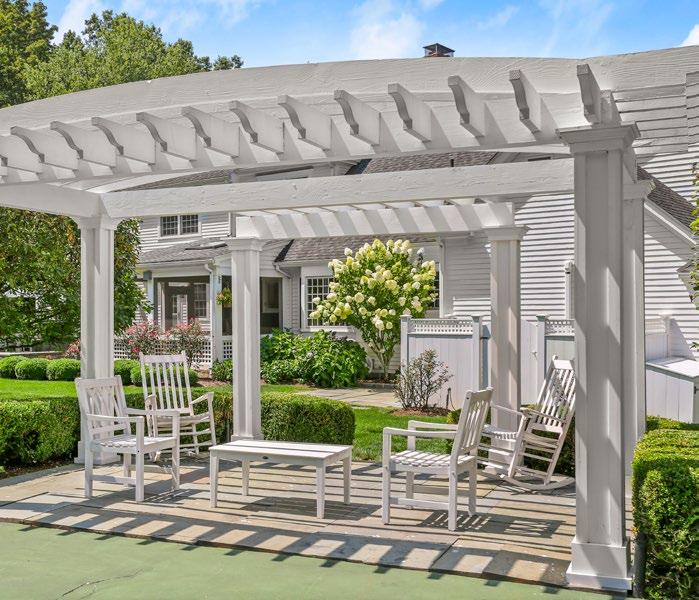


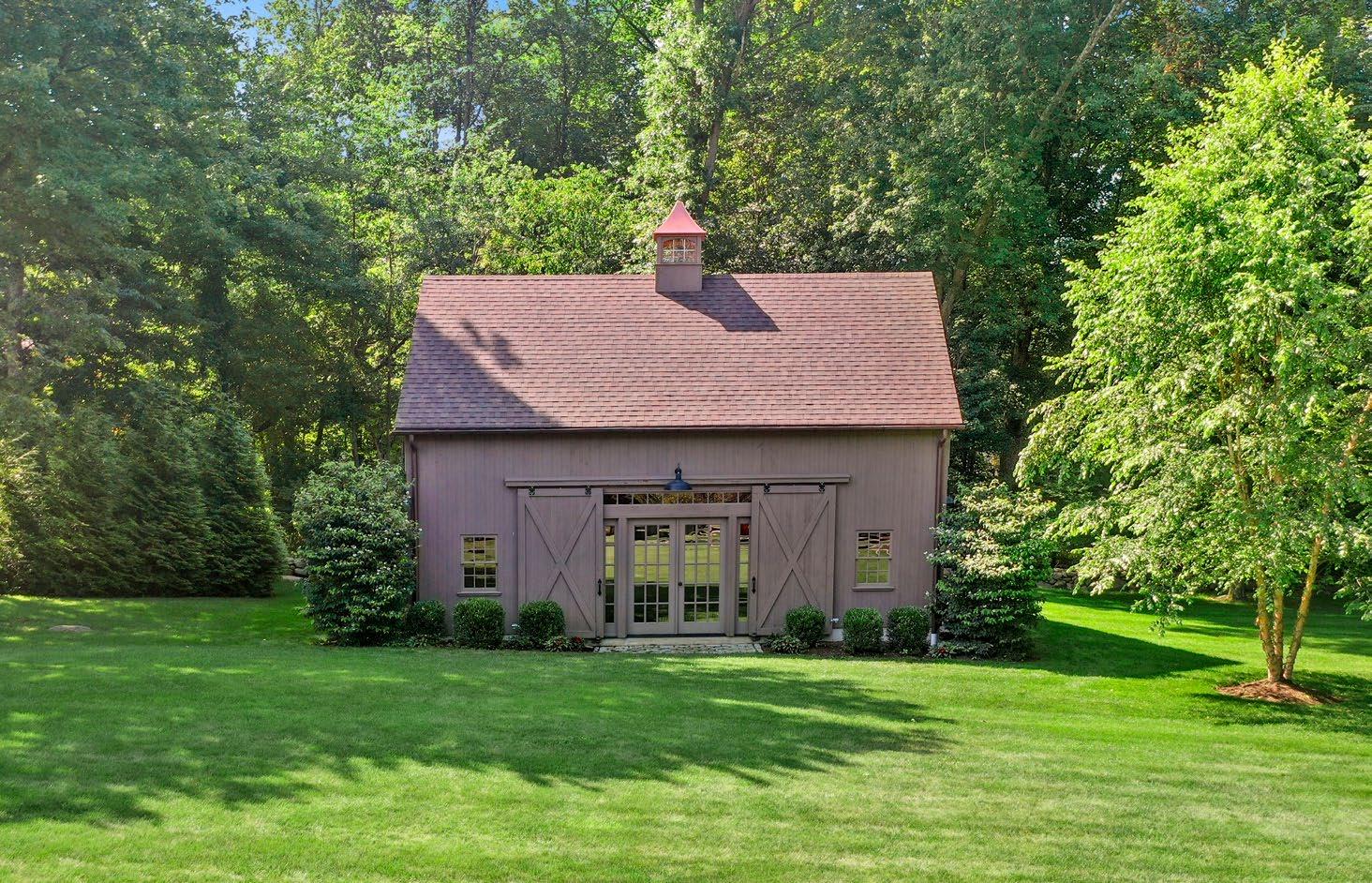
Nestled on two sprawling acres with stone walls on a tranquil cul-de-sac, this extraordinary property showcases a meticulously remodeled 5 bedroom, 3.5 bath classic Connecticut colonial spanning four levels of luxurious living. This private oasis boasts an array of unparalleled amenities. The meticulously manicured landscape showcases a tennis court with pergola, and an EXCEPTIONAL 32’ x 32’ heated post and beam barn that stands as an architectural marvel and is beautifully finished over two levels. In addition, the property features an expansive bluestone patio with illuminated stone walls; a delightful screened-in porch featuring a vaulted ceiling, brick floor and television; and a batting cage located behind the tennis court.
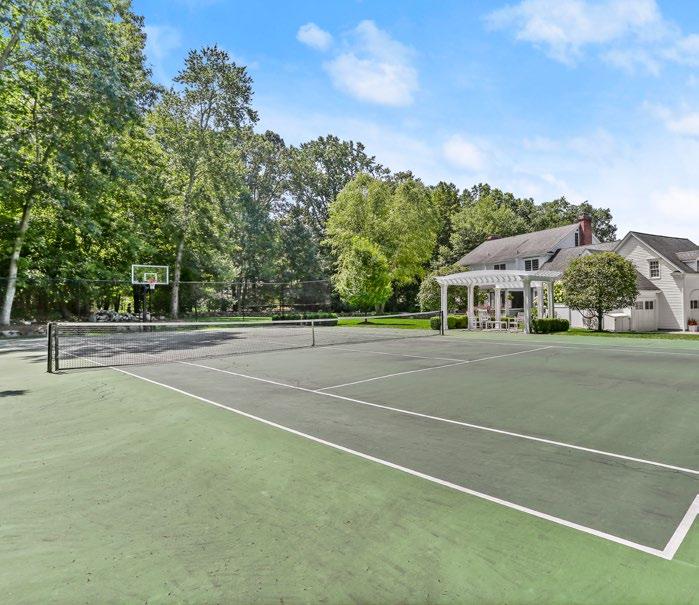
The interior of this splendid home mirrors the opulence found outside, with sun-soaked rooms meticulously updated and adorned.
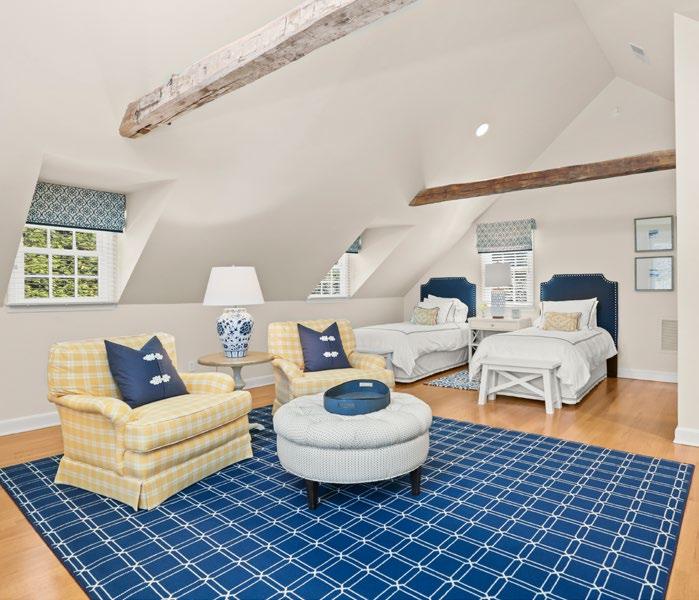


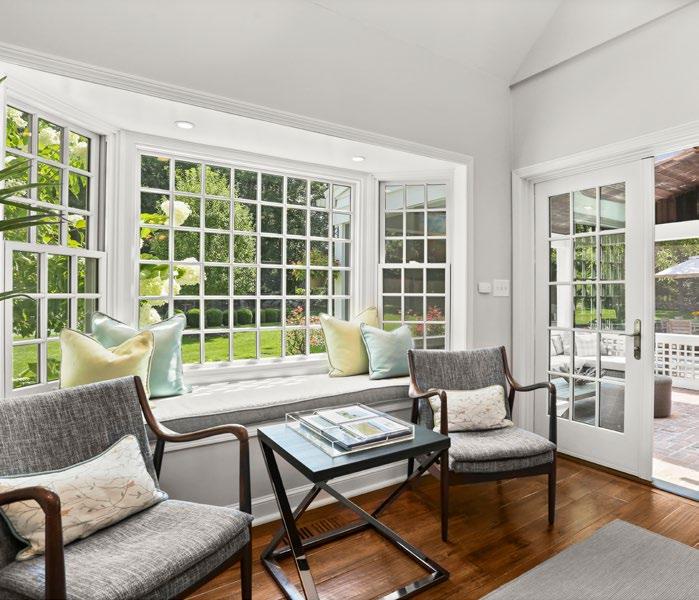




Each room exudes an abundance of natural light and features rich dark hardwood floors, lofty 9-foot ceilings on the first and second floors, updated windows and doors, beautiful moldings and built-ins, and modern lighting and custom window treatments. The gourmet kitchen has been meticulously modernized, boasting custom cabinetry, a generous center island, high-end appliances, a pantry, granite and wood countertops, and a captivating floor to ceiling fieldstone fireplace, and a vaulted ceiling accented by rustic beams and a charming barn door.
Five wood-burning fireplaces grace this abode, with four seamlessly converted to gas for effortless, year-round enjoyment in the living room, kitchen, dining room, and master bedroom. The family room retains its wood-burning charm.
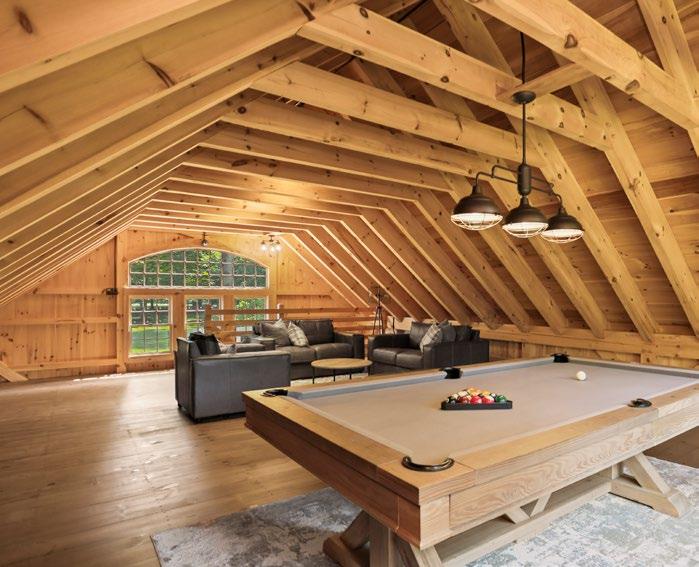
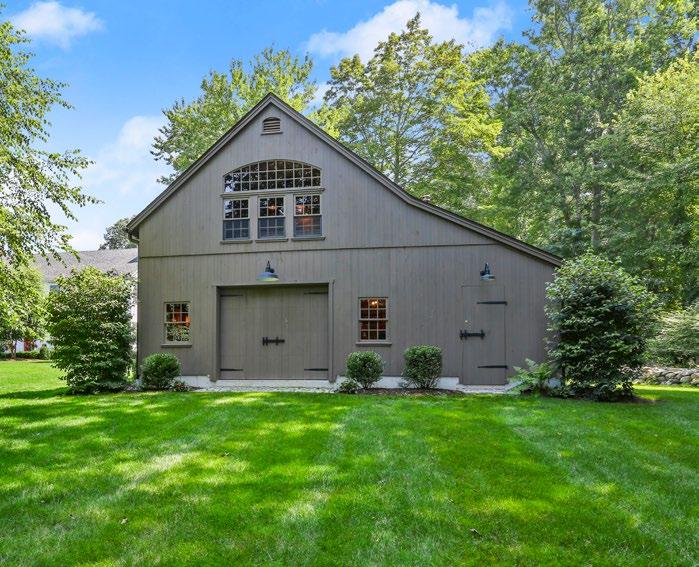
The lavish primary bedroom suite mirrors a 5-star hotel experience, featuring built-ins surrounding a fireplace with an exquisite white marble surround, grand custom closets, a cedar closet, a secure built-in safe, and custom window treatments. Every bathroom has been artfully updated, showcasing premium marble, timeless cabinetry, lighting, and fixtures. The primary bathroom is a masterpiece, adorned with the finest Calcutta marble, heated flooring, dual sinks, custom cabinetry, a built-in Klaff’s jetted tub, an oversized stall shower with a seamless glass enclosure, a rejuvenating steam shower, built-in bench, custom window treatments, and serene views of the rear yard.
The third floor reveals a private home office and a storage area that could also serve as a sixth bedroom, if needed.
The lower level is partially finished, including a fully equipped home gym with mirrored walls, built-ins, an engaging entertainment, a workshop (also accessible via the garage), a pet bathtub, and ample storage spaces.
This extraordinary opportunity to own one of Greenfield Hill’s most distinguished residences should not be missed. With nearly $1.5 million invested in updates since its acquisition, this home comes complete with a comprehensive itemized list for your review. Simply move in and relish the luxurious lifestyle it offers. Inquire about additional available items within the home that may be available for purchase by the new owners.
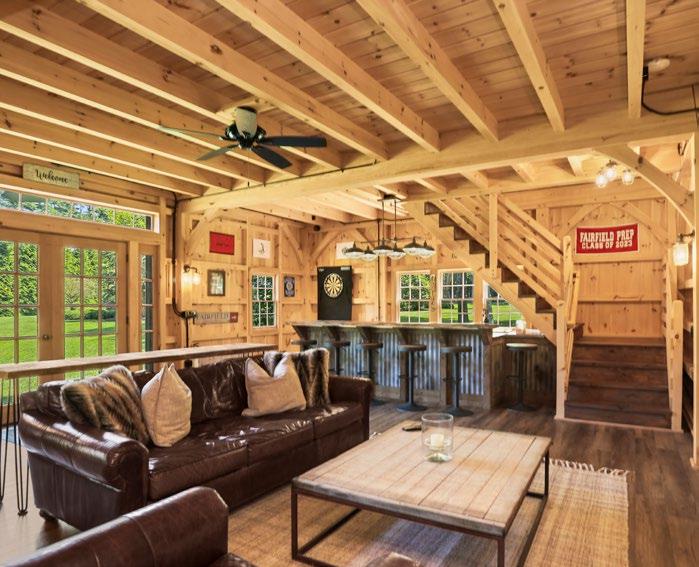
First Floor
Second Floor
Third Floor

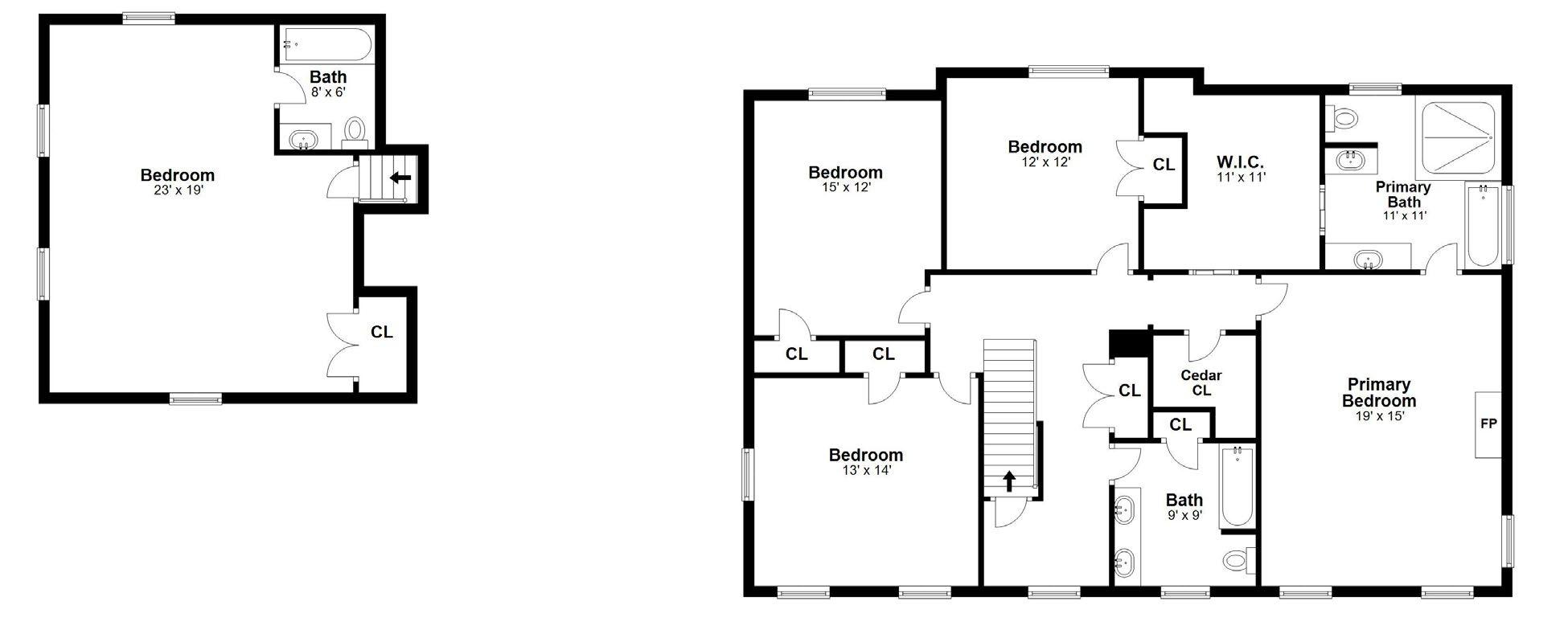
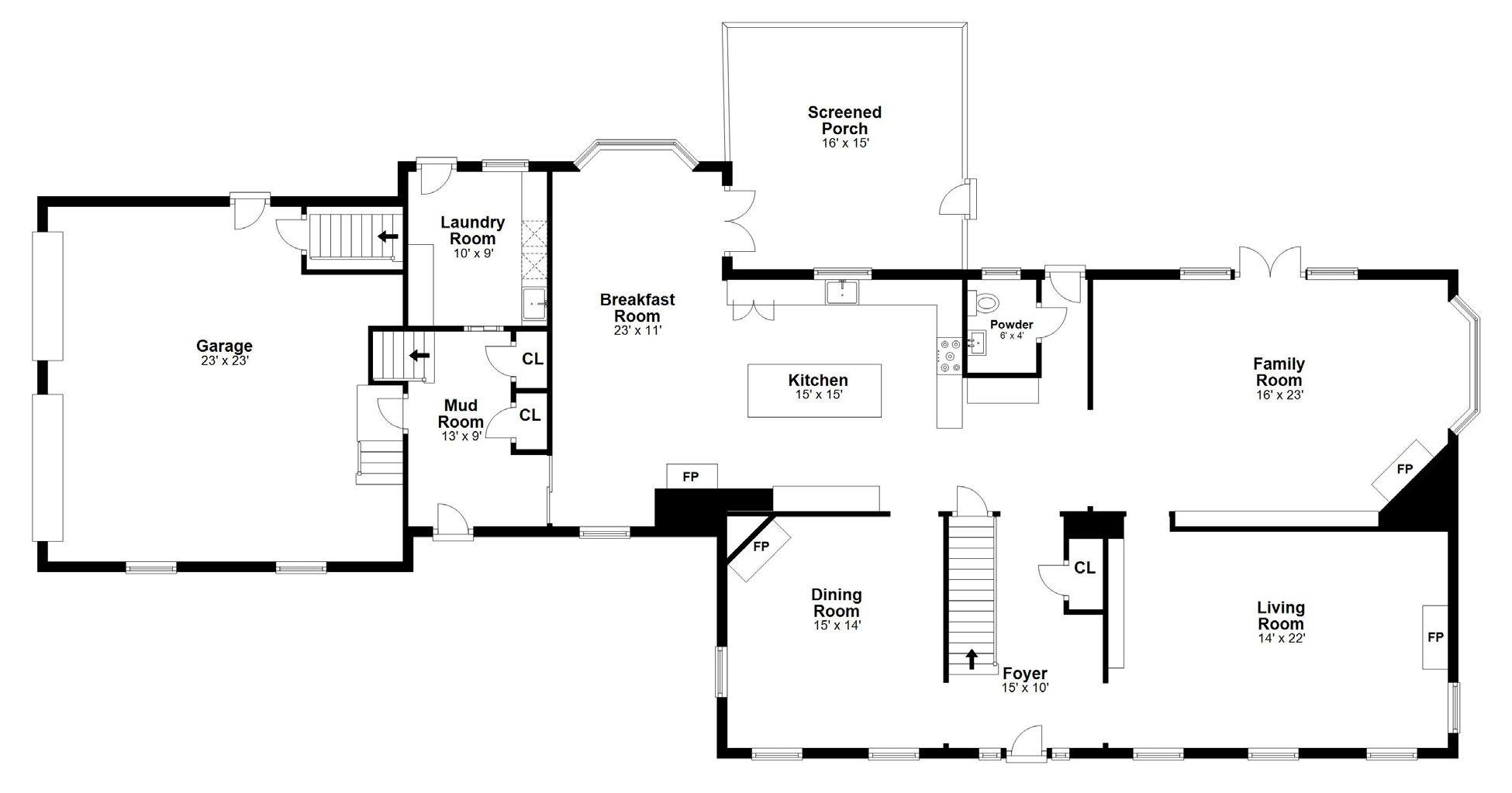
212 Coventry Lane Floor Plans
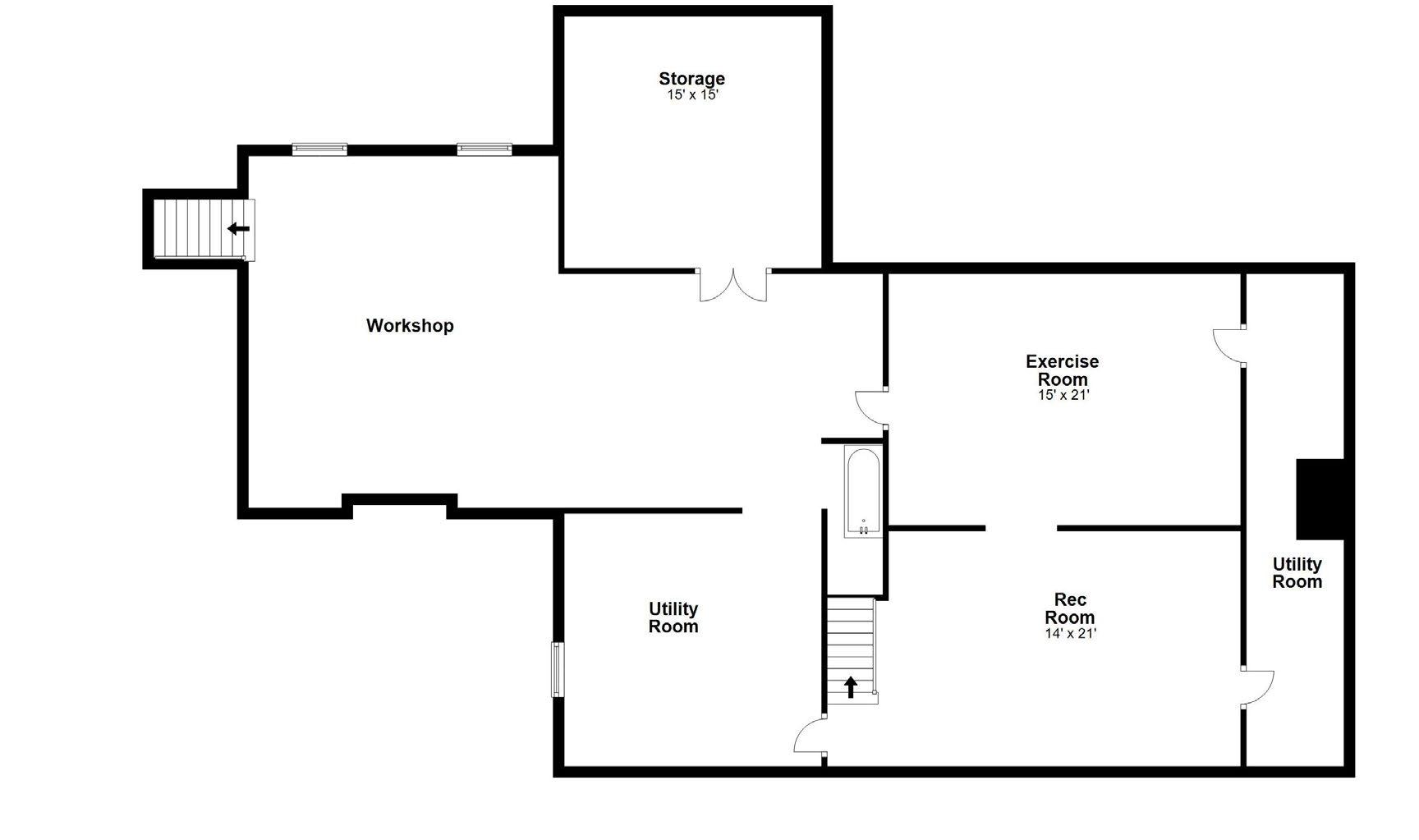


212 Coventry Lane Floor Plans
Lower Level
Barn - First Level
Barn - Second Level
212 Coventry Lane Listing at a Glance
Offered at: $2,399,000
Year Built: 1984 (home); 2018 (barn)
Rooms: Living room, dining room, family room, eat in kitchen, mudroom, laundry room, screened in porch, 5th bedroom/bonus room, primary bedroom suite, three other bedrooms up main staircase, home office, lower-level den, home gym, workshop, Barn
Bedrooms: 5 – all on second floor; four up main staircase and one up back staircase
Bathrooms: 3 full baths – all on second floor; 1 half bath – first floor
Sq Footage: 4,200 +/- Square Feet on main and upper levels; est. 700 in lower level. Note third floor office and guest room square footage is larger but measures smaller on field card due to ceiling designs
Acreage: 2.004 acres; no wetlands; lot coverage for home and accessory structure currently 4.9% as per survey
Garage: 3-car, attached with mudroom access and basement access
Porch: Screened in with vaulted ceiling with barnwood ceiling, fan, skylight, flatscreen tv
Heating: Oil; 4 of 5 fireplaces have gas inserts; pellet stove in barn
Cooling: Central air
Generator: 20 kw Cannondale generator, with (3) 120-gallon propane tanks – can power for most of house – heat/ac, refrigerator, half of lights, hot water heater, garage door opener.
Propane Tanks: See above for generator. In addition, there is one 60-gallon tank near the living room that is used for the living room fireplace and master bedroom fireplace (Santa fuel services). There is also a 40-gallon propane tank near the tennis court for the kitchen fireplace, dining room fireplace and gas range in kitchen. (Hocon fuel)
Tennis Court: Fenced with Pergola seating area, basketball hoop.
Batting Cage: Behind the tennis court, netting should be removed after season. Poles are up and netting is in the barn
Barn: 32’ x 32’ barn (no plumbing), mortise and tenon joinery.
Sanitation: Septic (leaching system located in front yard/see map)
Water: City water
Schools: Elementary – Burr
Middle – Tomlinson
High – Fairfield Warde
Taxes: $22,662
212 Coventry Lane Features and Upgrades
GENERAL INFO & EXTERIOR DETAILS:
• Great curb appeal with expansive front lawn and gravel driveway
• 2.004 acre, level property on cul de sac – professionally landscaped with mature trees and plantings, perennials (cul de sac borders The Patterson Club)
• Bluestone walkways, and patio with lighted stone walls, set in concrete
• Two entrances at front of home; four entrances at rear of home
• Wood clapboard siding and freshly painted exterior
• Newer double hung windows throughout the home
• 5 wood burning fireplaces (4 with gas inserts): living room, dining room, kitchen, master bedroom. Wood burning remains in family room. Pellet stove in barn
• Recessed lighting and high-end lighting throughout home
• Hardwood flooring throughout first and second floors; basement and third floor are carpeted
• Plethora of storage closets throughout; cedar closet in master bedroom suite
• Extensive molding and built in cabinetry throughout home
• Great light and symmetry in rooms
• Custom curtains, shades and blinds throughout
• Low Maintenance screened in porch; blue stone patio with stone walls and lighting
• 9-foot ceilings on first and second floor of home; vaulted ceilings in kitchen and 5th bedroom
• Built in speakers in select rooms
• Workshop in basement with additional entrance from garage
• Dog/pet wash basin/tub in basement
• Central vacuum (as is); not used by current owners but hoses are present
• 3 bay garage with separate entrances to third bay
• Electric fence for dog (as is, line needs repair and new collar needed)
• Built in wall safe in primary bedroom closet
• Gravel driveway
• Beautifully landscaped tennis court with basketball hoop; court needs repair/awaiting estimates
• Batting cage behind tennis court
• Pergola covered seating area adjacent to tennis court
HOME “INFRASTRUCTURE”:
• 400 amp electrical service
• Viesman oil boiler - newer
• 330 gallon oil tank in lower level; newer
• Hot water – oil and electric
• Generator – services most of house (located near barn) – see above for more info
• Buried utilities to home and barn (no above ground wires to house)
• Propane tanks – for 4 fireplaces; range, generator – see above for more info
• Septic in front yard (see map)
• Irrigation system throughout property
• Security system
• Sonos system for surround sound
BARN
• 32’ x 32’ Post and Beam, Constructed in 2018
• Sliding barn doors in front of glass pane front doors
• Motorized garage door
• Main floor with bar with bar stools and double beverage refrigerator, ceiling fans, pellet stove, ice drawer, flatscreen tv
• Upstairs with pool table (negotiable) and light and seating area
• Separate circuit breaker
• Low maintenance laminate “wood” flooring
• Storage areas at front and rear of barn
• Stainless countertops on long bar
• Ceiling fans
• Furniture negotiable
• Pellett stove for heating; no air conditioning
FIRST FLOOR – 9-foot ceilings
Front Foyer:
• Hardwood flooring
• Chandelier and recessed lighting
• One closet
• Extensive molding
Living Room
• Hardwood flooring
• Built in cabinetry/bookshelves
• Extensive moldings
• Wood burning fireplace with gas insert and marble surround
• Pocket door to family room
Family Room:
• Wood burning fireplace with brick surround
• Window seat with custom cushion
• Hardwood flooring
• Recessed lighting
• Custom curtains and hardware
• Wall of built in cabinetry
• French doors to rear patio (with Phantom Screen)
Dining Room:
• Hardwood flooring
• Seagrass wallpaper
• Fireplace with gas insert and marble surround
• Chandelier
• Beautiful moldings, including chair rail and panel molding
• Custom curtains and rug
• Wall sconces
Kitchen:
• Hardwood floors
• Remodeled in last 10 years
• Custom, soft close cabinetry with hammered nickel hardware
• Granite countertops on island and in main area kitchen; cherry countertops on built ins along fireplace
• Barn door to mudroom
• Built in desk with cherry countertops; adjacent built in pantry cabinetry
• Hammered nickel hardware
• Appliances: garbage disposal, double ovens, two Bosch dishwashers, SubZero fridge/ freezer, beverage drawers, wide farm sink, Wolf 6 burner range with griddle and custom hood
• Built in window seat with custom cushion overlooking backyard
• Wood burning fireplace with gas log insert
• Vaulted ceiling over table; cove ceiling over island
• French doors with Phantom Screens to Screened in Porch
Screened in Porch:
• Brick Floor
• Barn wood ceiling
• Skylight
• Ceiling fan
• Television
• Opens to patio and kitchen; overlooks tennis court and rear yard
Laundry Room:
• Pocket door to mudroom; door to rear yard
• Washer/dryer/sink/countertops
• Tile floor
• Extensive cabinetry
• Recessed lighting
Mud Room:
• Built in mudroom cabinetry /cubbies
• Two closets
• Hardwood flooring
• Door to garage; entry to kitchen; entry to mudroom; entry to 5th bedroom
• Barn door access from kitchen
Powder Room:
• Marble flooring
• Pedestal sink
• Toto toilet
• Satin nickel hardware and sconces
SECOND FLOOR
Fifth Bedroom/Guest Suite:
• Located over garage with separate staircase and privacy door
• Hardwood flooring
• Vaulted ceiling with wood beams
• Separate heating and cooling zone
• Large closet
• Full bathroom, renovated, tub with shower
Primary Bedroom Suite:
• Wood burning fireplace with white marble surround and gas insert
• Hardwood flooring
• Recessed lighting
• Custom closets with extensive cabinetry
• Cedar closet
• Custom window treatments and hardware
• Built in bookshelves and cabinetry surrounding fireplace
• Built in safe
Primary Bathroom:
• Elegant bathroom with Kohler polished nickel fixtures and mirrors
• Marble flooring and countertops/bath surround and flooring
• Seamless shower doors with polished nickel hardware
• Heated flooring
• Klaff’s built in tub with marble surround
• Two sink areas with polished nickel double sconces
• Ceramic double sinks with custom vanity cabinetry
• Recessed lighting
• Custom window treatments/ shades
• Steam shower, built in bench in shower, rain head, jets
• Views of rear yard
Bedroom #2:
• Hardwood flooring
• Custom window treatments
• Built in cabinetry in closet
• Recessed lighting
Bedroom #3:
• Hardwood flooring
• Custom window treatments
Bedroom #4:
• Hardwood flooring
• Custom window treatments
Note: Bedroom 5 (guest suite, outlined above)
Full Bathroom in Hall:
• Double sinks with marble countertops
• Marble flooring
• Polished nickel plumbing fixtures
• Wall sconses
• Tub/shower
• Linen closet
THIRD FLOOR
Office (possible sixth bedroom):
• Private home office on third floor
• Carpeted stairs and room
• Room for couch for additional guest accommodations
• Storage/utility closet at far end of room
LOWER LEVEL
• Two finished areas – family room with ping pong table and great home gym; both carpeted
• Two large unfinished areas – workshop also with garage access. and storage and utility areas
Living in Greenfield Hill
Bucolic Greenfield Hill is a charming and historic neighborhood located in the town of Fairfield, Connecticut. The area is known for its beautiful homes, picturesque landscapes, and rich history that dates to the 17th century. Greenfield Hill was first settled in the early 1600s by English colonists. The area was known for its fertile land, which was ideal for farming. By the mid-18th century, the town had grown and become an important center for trade and commerce. During this time, many of the area’s historic homes and buildings were constructed, and some of them still stand today. One of the main draws of Greenfield Hill is its beautiful architecture. Many of the homes in the area were built during the 18th and 19th centuries and are excellent examples of colonial, Federal, and Victorian architecture. The historic Greenfield Hill Congregational Church, built in 1868, is a beautiful example of Gothic Revival architecture and is listed on the National Register of Historic Places. The Dogwood Festival is held in the center of Greenfield Hill every spring, and visitors to the event enjoy seeing firsthand why Fairfield is known as “the dogwood capital of the world” with its thousands of blooming Dogwoods each spring timed the festival.
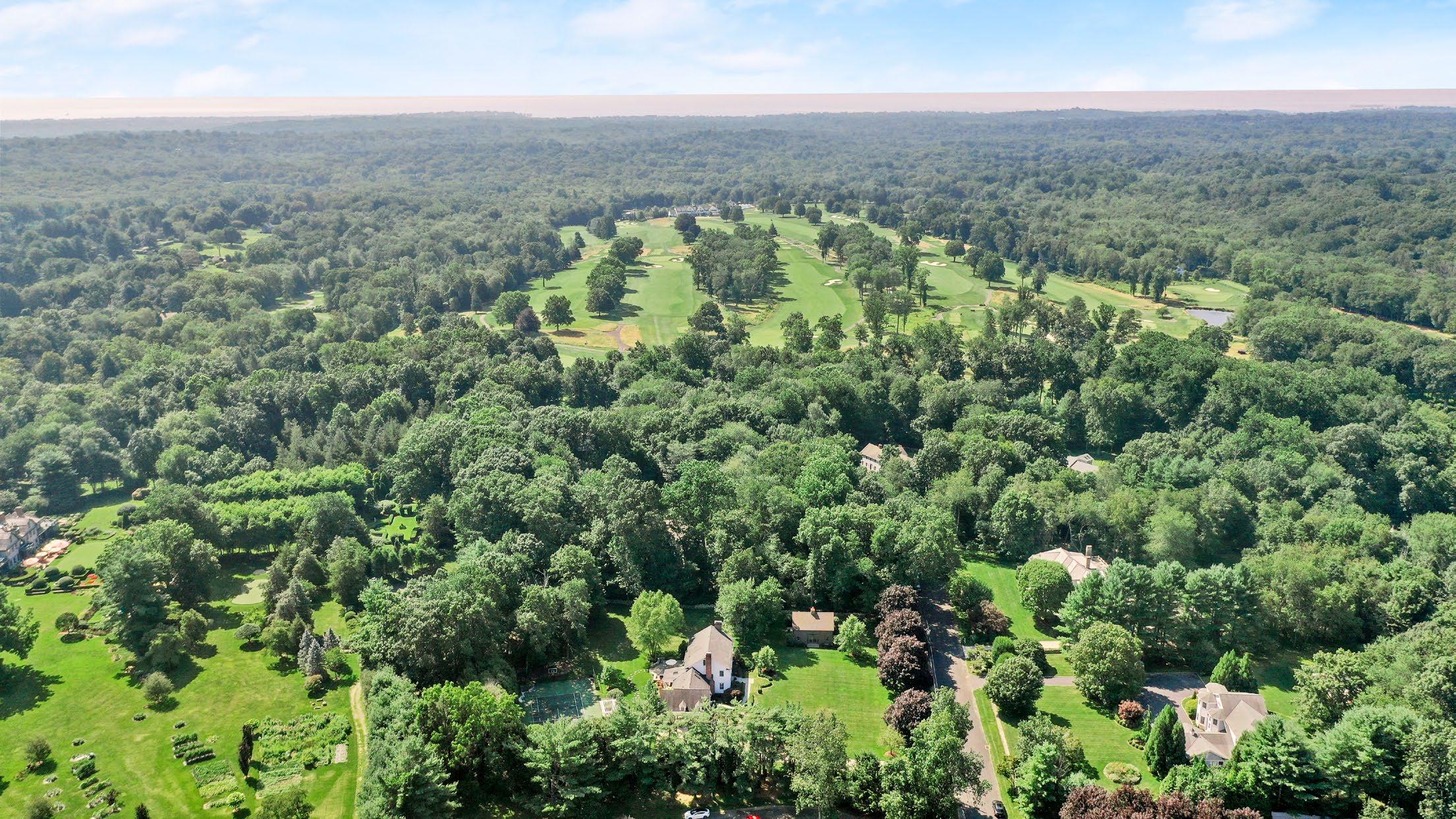
Living in Fairfield, Connecticut
With its picturesque coastal location, excellent schools, and strong sense of community, it’s no wonder so many people choose to live in Fairfield. The town’s current population is 61,000 but it maintains a small-town feeling.
Fairfield’s location is one of its biggest draws. The town is situated on the coast of Long Island Sound, providing residents with easy access to 5 local beaches, parks, and other outdoor activities. The town is also conveniently located near major cities like New York City and Boston, making it a great place for commuters. The Metro North train to NYC has three stops in town and a train ride to NYC is an estimated 60 minutes.
Fairfield is home to excellent public schools making it a popular choice for families with children. The town’s public schools consistently rank highly on state and national rankings, with many students going on to attend top colleges and universities. The town is also home to several prestigious private and parochial schools, including Fairfield Prep, Notre Dame High School, St Thomas Aquinas Catholic School and Fairfield Country Day School. Fairfield University and Sacred Heart University are also located in Fairfield.
Fairfield has a strong sense of community, with residents coming together for events and activities throughout the year. The town is home to several annual events, including the Memorial Day Parade, Fairfield Half Marathon and annual runs, the Fairfield Food Truck Festival, Farmer’s Markets, Dogwood Festival and Farmer’s Markets. There are also several community organizations and clubs that residents can join, including the Fairfield Women’s Club and the Fairfield Rotary Club. There is also plenty of dining and shopping options in various areas of the town from the Post Road to Black Rock Turnpike. Fairfield is a great town for those who love the outdoors. The town has several parks and beaches, including the popular Jennings Beach, Southport Beach, Sasco Hill Beach, and Penfield Beach. Residents can also enjoy hiking and biking on the nearby trails at Lake Mohegan.
The Town is home to several cultural institutions, including the Fairfield Museum and History Center, the Quick Center for the Arts, and the Fairfield Theatre Company (FTC) and Sacred Heart Community Theatre on Post Road. These institutions provide residents with access to art, history, and live performances and theatre throughout the year.
Fairfield, Connecticut is a town that has something for everyone. Whether you are looking for a coastal lifestyle, excellent schools, a strong sense of community, outdoor recreation, or cultural experiences, Fairfield has it all.



























