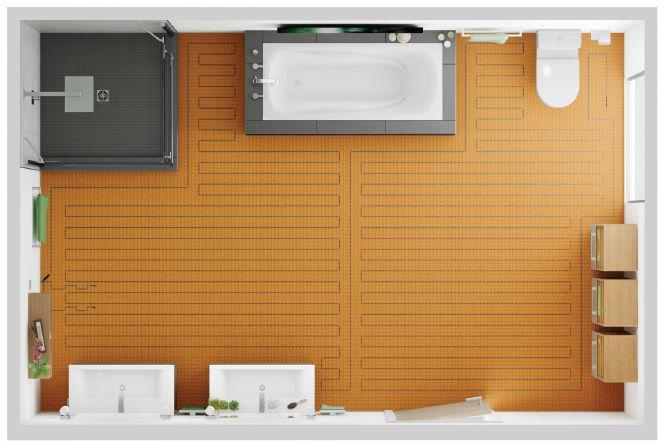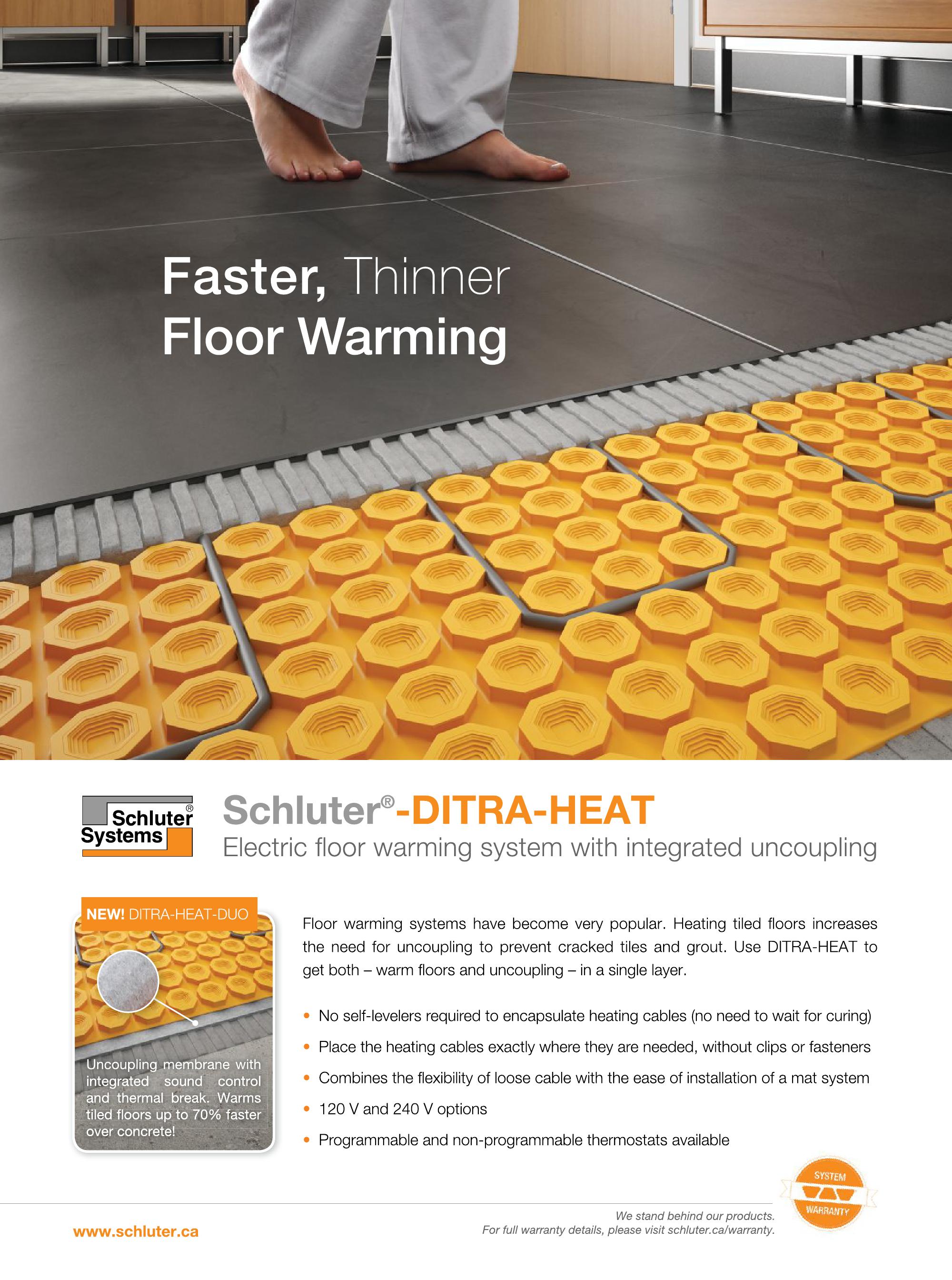Kitchen and Bath DESIGN Science

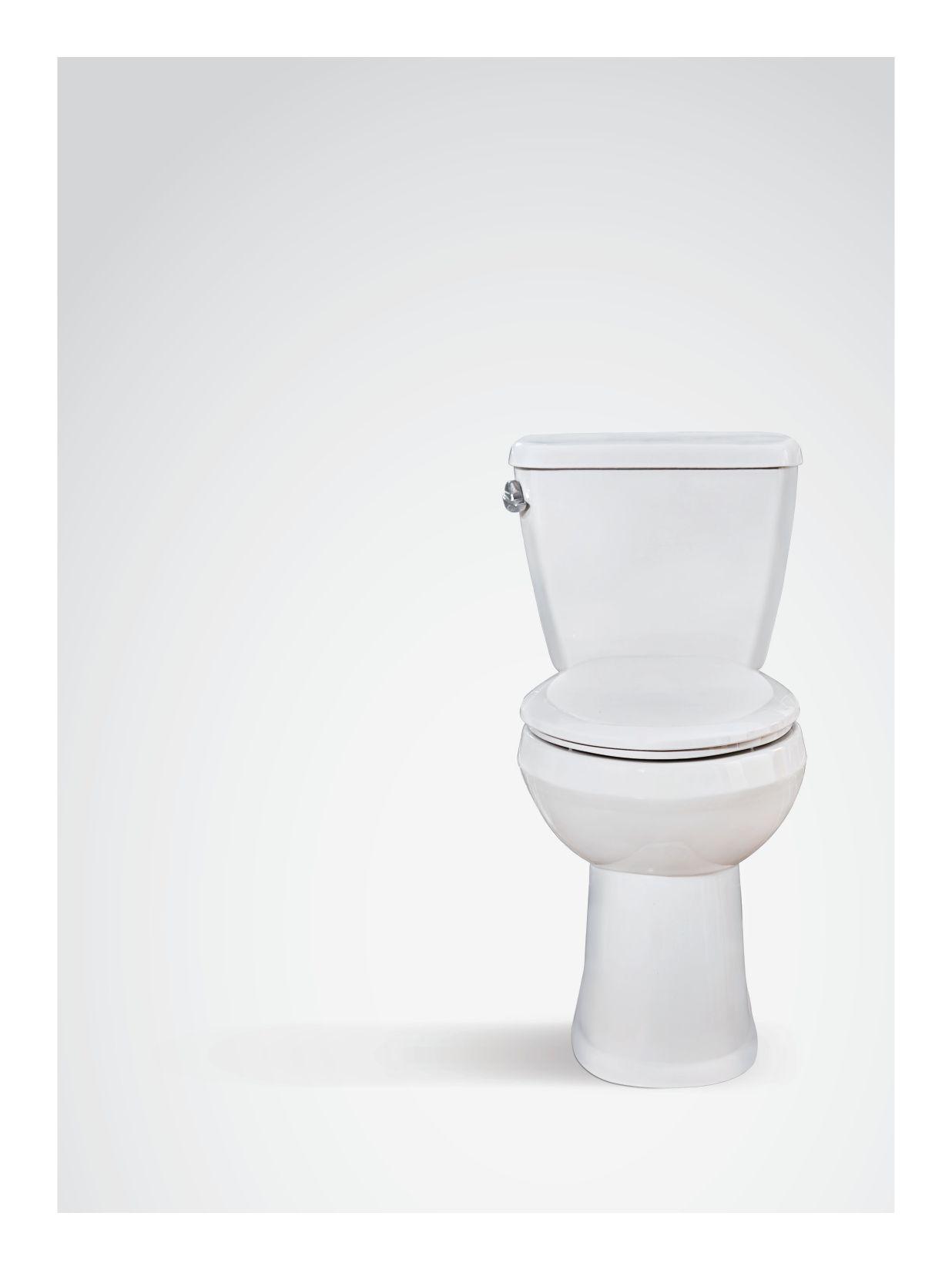





WBy Rob Koci
hen I was a renovator, I found kitchen and bath renovations both exhilarating and terrifying. Nowhere else in a house did I find more opportunities to make it spectacular, or make it spectacularly bad.
An out-of-level floor can show up two weeks later as slivers of backstop tile. A bad corner or a room just slightly out of square can rack up hundreds of dollars of U-shaped granite countertop recutting. A trim change by the customer can mean ripping electrical boxes out of drywalled, taped, sanded and primed walls to move them a quarter of an inch.
There are no simple kitchens or bathrooms. Even middle-budget customers are looking for perfect installation and quality, all packed into a very tight space.
Manufacturers know the pressure you are under and are stepping up to help. Kohler has developed a unique product to fill the gap between a high-end tile installation for shower and plastic, cheap, cover-up-the-old tub surrounds (page 4). It took years for toilet manufacturers to perfect the physics of low-flow toilets and now Gerber has that perfection at the perfect price (page 10). Installing high quality, affordable floor heat is another challenge that really hadn’t been met until manufacturers like Schluter put their heads down and figured it out (page 14).
Manufacturers are taking the lead on design ideas as well. Velux wanted to be a part of this Kitchen and Bath Bulletin because they are truly evangelical about designing light into every room of the house. Velux backs up its zeal with the expertise the industry needs to bring real satisfaction to all your customers regardless of budget.
I just got back from a trip to a much less wealthy country than Canada where home design, product manufacture and home building are very different. The culture and economy of that particular country placed limits on the possibilities, certainly. But more of an impact, from my observation, was the lack of passion or interest in finding better ways of doing things. Manufacturers over there seemed to accept that the way their homes were designed, built and lived in was good enough. There was no restlessness for better things.
Luckily for us, the Canadian home renovation industry is filled with people and organizations ambitious for better things, manufacturers among them. In our Bulletin series this year, we’re asking them to tell us how their vision for better things can help you grow your customer satisfaction and your brand.
Manufacturers know the pressure you are under and are stepping up to help.
The truth you didn’t know about bad heated floor t installation
The Kitchen and Bath Design Science Bulletin is the second of a regular series of technical bulletins brought to you by Canadian Contractor magazine in partnership with selected manufacturers. For enquiries about advertising in future bulletins, please contact publisher Rob Koci, rkoci@canadiancontractor.ca
By Steve Maxwell

For decades the home building and renovation industry has been moving towards engineered systems. No one builds cabinets on site any more, roof trusses replaced rafters long ago, and even stair parts and trim systems aren’t done like they used to be. The engineered approach is coming to bathrooms, too, bringing greater efficiency, simplicity and profitability to bathroom construction. Engineered shower systems are a case in point. They span the gap between low-end plastic shower surrounds and complicated custom tile installations. This is the kind of thing that will help you look like a genius to your clients, while earning you better profits delivering high-end results at lower cost. And who doesn’t want more of that?
Sooner or later, every bathroom contractor runs into the same problem. A client wants a high-end bathroom with the look and feel of ceramics for their shower, but they don’t have the time or money to make it happen. The spirit is eager, but the budget is weak. Then there’s the issue of dealing with clients who only have vague notions for their bathroom and don’t know how to get specific about what they really want. This is where the engineered approach to shower wall construction and bathroom styling pays off.
Instead of building a shower by mixing and matching unrelated materials and methods in a labour intensive way, engineered bathroom systems are faster, simpler and more economical because all parts are designed to work together. More importantly, the results deliver more beauty and styling for the money than anything else. Engineered shower systems are certainly better than those plastic liners that clients have to settle for when they can’t afford tiles. In fact, even some clients with the budget to pay for a traditional tile shower choose the engineered shower option because it looks and feels better, and requires less maintenance. The payoff for you as a contractor is simple. Engineered shower systems
mean lower cost, high-end bathrooms, a simpler design process, and a more profitable and predictable work flow.
It’s taken longer for engineering to come to bathrooms than other areas of the home building world, but now they are here to stay. One example we’ve looked at in our review shop is Kohler’s Choreograph shower wall and accessory collection. It’s the most complete example of engineered shower systems right now and includes shower wall panels and trim, plus accessories designed to work with their wall panels. In the case of Kohler, the integration goes further than any other brand because of the matching storage accessories, sinks, taps and toilets they offer. Here’s an overview of Choreograph and how it works.
The look and high-end feel of stone or ceramics with the installation efficiency and ease of a plastic shower surround is what Choreograph sets out to deliver. One reason some homeowners prefer engineered systems over ceramics is because of the wide design variety they offer. The matte, non-porous surface of all Choreograph styles is easy to keep clean in our tests and there are no grout lines to go moldy. Made from a proprietary material called Serica, the Choreograph panels come as individual sheets or three-sided wall kits with corner trim. Strength, flexibility, easy-to-use trim and toughness are the benefits for you as a contractor. These panels won’t get damaged in transit, and they’re flexible enough to let you snake your way through rooms and up stairs. You make straight cuts in Choreograph with an abrasive wheel in a hand-held circular saw, or an abrasive blade in a jigsaw for curved cuts. A hole saw is the tool of choice for making holes for valving and pipes.
One of the biggest headaches you face as a contractor is getting clients to see what
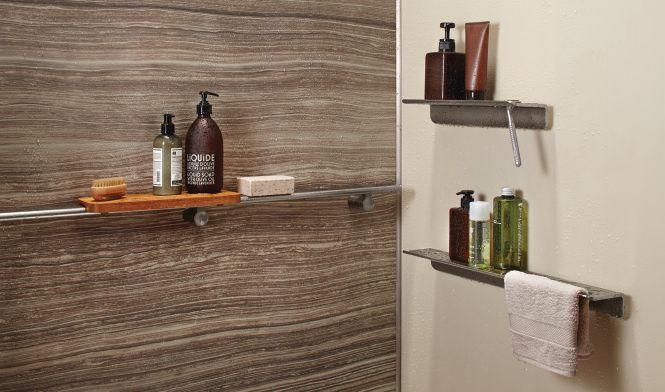
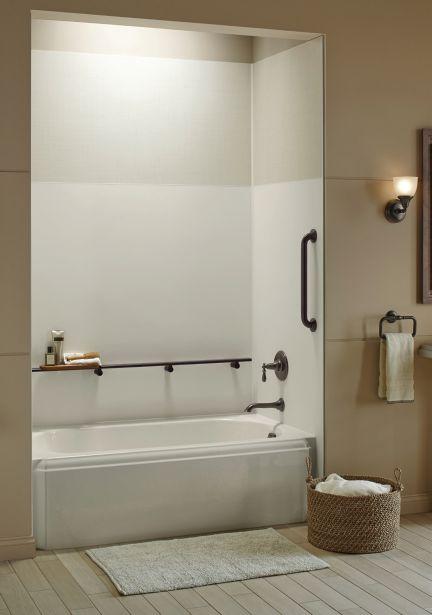
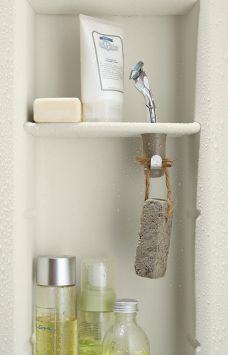
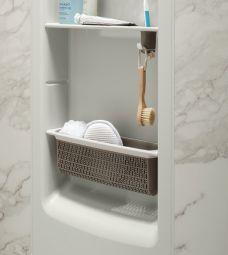

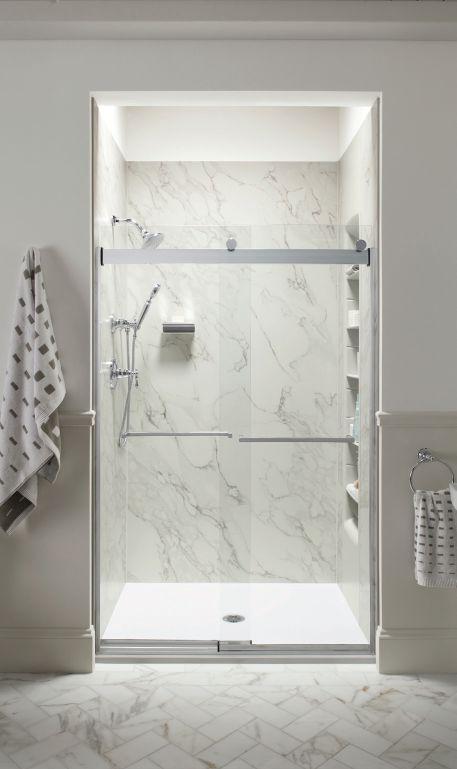
their choices look like before you get to work. The single biggest cause of annoying change orders is clients finally starting to see what you’ve been trying to describe to them and they don’t like what you’ve built. More than any other part of the home, people want a certain look and feel in their bathroom, and this is where the Choreograph online planner is designed to help. It lets your clients create lifelike 3D renderings of different shower designs using various wall panels, accessory choices, corner trims, faucet finishes and overall bathroom colours. Check it out yourself at www.kohlerchoreographplanner.com
Callbacks are a pain, especially when it comes to the kind of trouble showers can get you into. Reliability is one place where the Choreograph aluminum trim
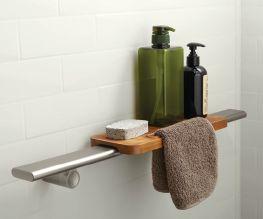
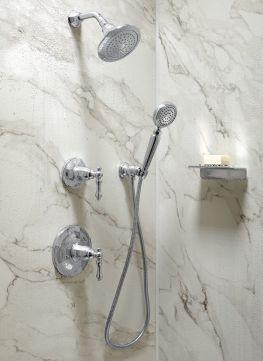
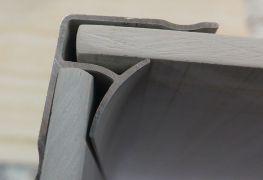
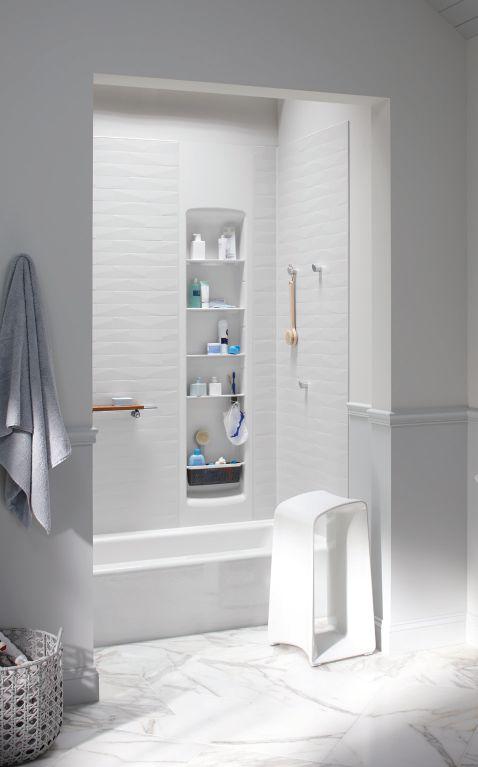
system helps on a practical level. It comes in different finishes and the edges of wall panels extend at least 3/8” into the corner trim, so panel width becomes quite visually forgiving. If you cut panels a little shy, it’s no problem. More importantly, the corner trim is also designed to be loaded with caulking before panel insertion to keep things waterproof. The trim profile includes a free zone inside to accept and hide any excess caulking squeeze out. If you ever have to deal with visible squeeze out on a Choreograph job, you really need to go back to caulking school. Besides corner trim, there’s edge trim to hide panel edges and other trim to join panels where you need to cover widths wider than 60”.
The online 3D design planner lets your clients experiment with different in-
shower accessories and faucet finishes so they can see what they look like beforehand. Accessories include a grab bar, hook, and in-shower seating system. There’s also an in-shower shelf system that Kohler calls a shower locker. It’s made in 9” and 14” widths to match the wall system. Adjustable shelves are removable for cleaning and designed so no water collects on the surface. Kohler’s massive collection of faucets, shower trim and toilets work with Choreograph, too. Got one of those clients who prefers a consistent brand experience across their entire bathroom? They can’t get more consistent than this.
It’s not difficult to convince homeowners that engineered systems deliver better, more beautiful and more reliable showers and bathrooms. The fact that they also make life easier and more profitable for you as a contractor is a bonus.
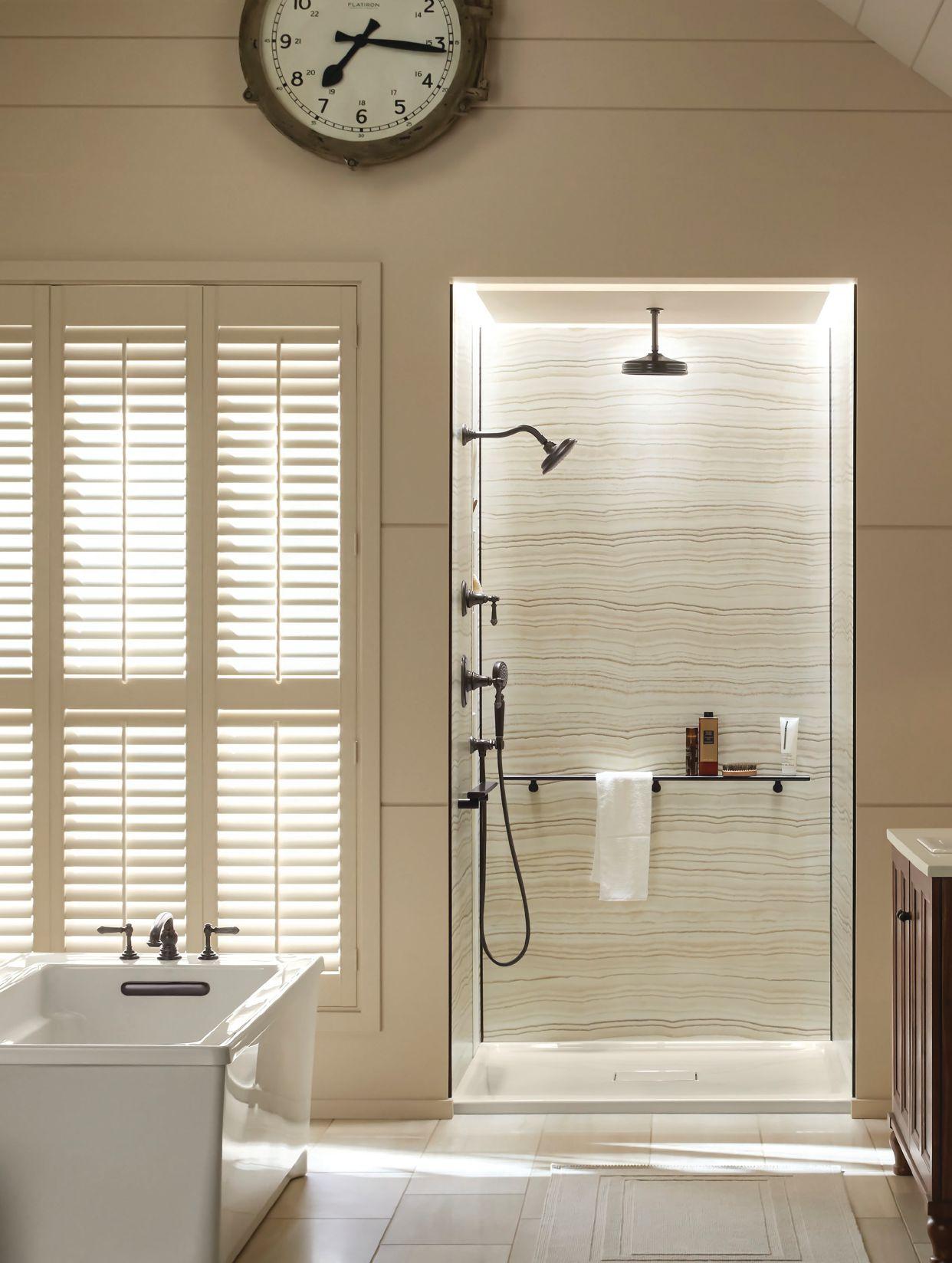
AS TOUGH AS IT IS BEAUTIFUL
The Choreograph® shower wall and accessory collection is tough enough to handle the rigours of the job site – and look good doing it. The Serica® material walls can be trimmed on-site for custom cuts, and the joint system helps with installation and hides silicone for easy cleaning.
KOHLER.com/Choreograph
Your customers ALL want more daylight and fresh air in their kitchens and bathrooms. Skylights are the answer!
By Rob Koci
Humans crave fresh air and light. The beauty of skylights is in their ability to deliver both in the two rooms with the highest traffic and the most impact on comfort and wellbeing: the kitchen and the bathroom. And they always do it as well or better than windows. Here’s why.
In urban areas, building codes limit the amount of window that can face close neighbours. (In many jurisdictions only seven percent of a wall can be glass where the neighbour is less than four feet away. Check your local building code.) That’s great for privacy, but it becomes difficult to bring light into the center of the house where bathrooms are located. Skylights on roofs are not usually counted in this formula, which makes installing skylights in second floor bathrooms not just possible, but limited only by the size of the room.
Kitchens and bathrooms put a bigger premium on wall space than any other room in the home. Every inch of wall is precious. Kitchen and bathroom cabinets, fixtures, appliances all need wall space, which reduces dramatically the amount of window that can be designed into them. But skylights? They take no wall space at all! Where there is a ceiling with direct access to the attic, there is a
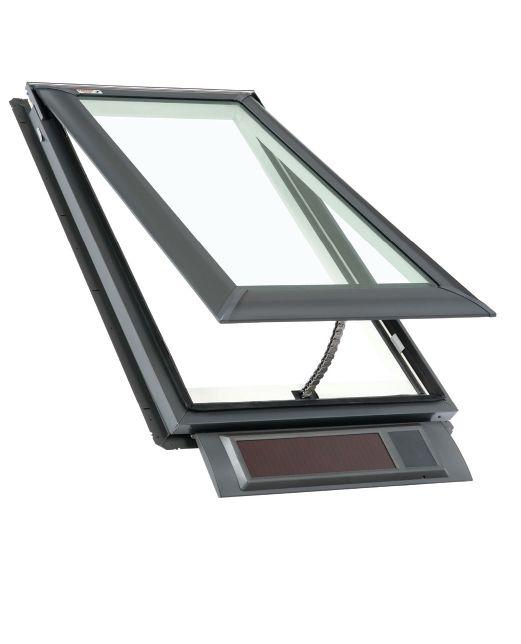
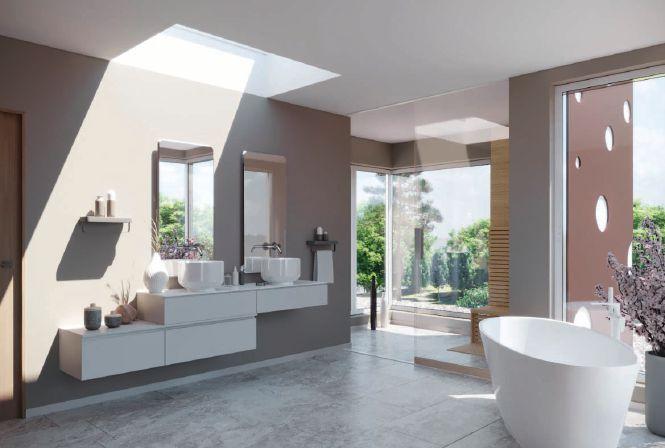
place for them.
Does your customer want the kitchen or bathroom flooded with light? No problem. Place as many skylights as they like. Does your window, pass-through or doorway design take away cabinetry space? Get that wall space back without losing light or fresh air by including skylights.
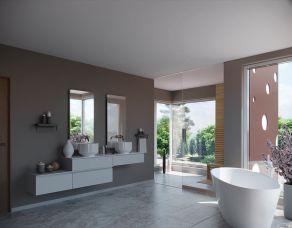
their own.
Start with home comfort and livability. Skylights deliver two times the amount of daylight as a wall window. It has been proven in studies over and over again: daylight and fresh air promote health and well-being. For over 75 years, VELUX has been a worldwide pioneer in the skylight category and now engineers hundreds of skylight options for any home installation.
Environmental Skylights make sense on a lot of levels, but it’s when considering their environmental impact that they really come into
For instance: Sun Tunnels make an affordable solution for tight retrofits. The Cabrio Balcony Roof Window can instantly turn a tiny attic into a beautiful,
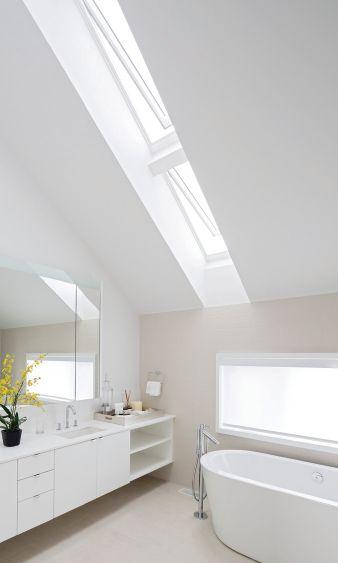
comfortable space. Cabrio is also a cost effective solution to a dormer. Skylights in high cathedral ceilings can be remotely managed with a programmable remote control.
There was a time when skylights were thought to reduce energy efficiency. On the contrary, the solar gain from flat glass skylights can be better than windows.
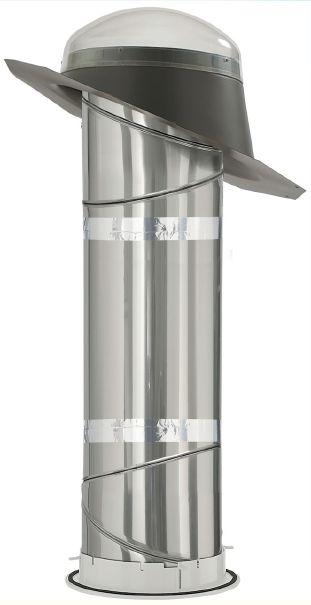
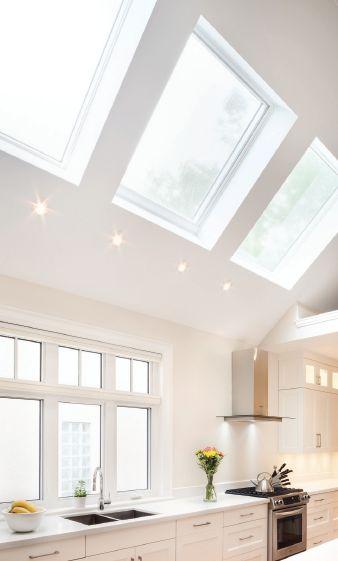
Adding solar powered blinds helps to increase energy efficiency and allow homeowners to control their environment with the touch of a button.
With all the practical advantages they bring, skylights also bring a certain sophistication to your business. When you have a solid knowledge of their uses and understand how they can enhance a
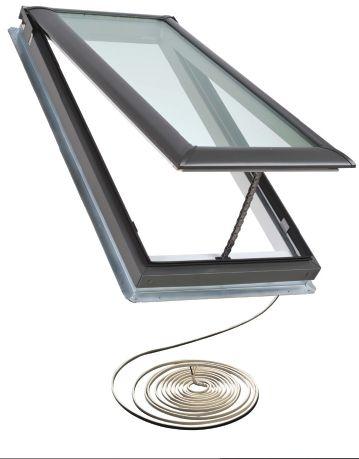
home, they also enhance your reputation in the marketplace. When you bring your designers, purchasers and site supervisors up to speed on all aspects of skylight installation, performance metrics and lifestyle improvements, you will do what all builders must do if they are to succeed; separate yourself from the crowd. For more information on how to grow your business with VELUX register at vipmembers.ca
The Solar Powered Skylight features a solar panel that captures available daylight and uses it to recharge a highly efficient, fully concealed battery powered operator and control system. This operator is the power source that opens and closes the skylight, negating the need for electrical wiring. It also closes in case of inclement weather.
The Electric Venting Skylight is the perfect daylighting solution for overhead applications, particularly in kitchens. It allows for abundant natural light, and with the touch of a button, opens to let in fresh air. If the homeowner forgets to close it, a rain sensor will shut the skylight during inclement weather.
The Sun Tunnel Skylights automatically bring natural light into even the darkest and most isolated spaces through a specially designed tunnel that passes from roof to ceiling. The attractive ceiling diffuser blends into the ceiling, spreading a soft and restful light throughout the room. For contractors, the Sun Tunnel is a quick and easy installation with no structural changes required.
In the world of 21st century design, the throne no longer has to be such an eyesore in your client’s bathroom.
By Rob Blackstien
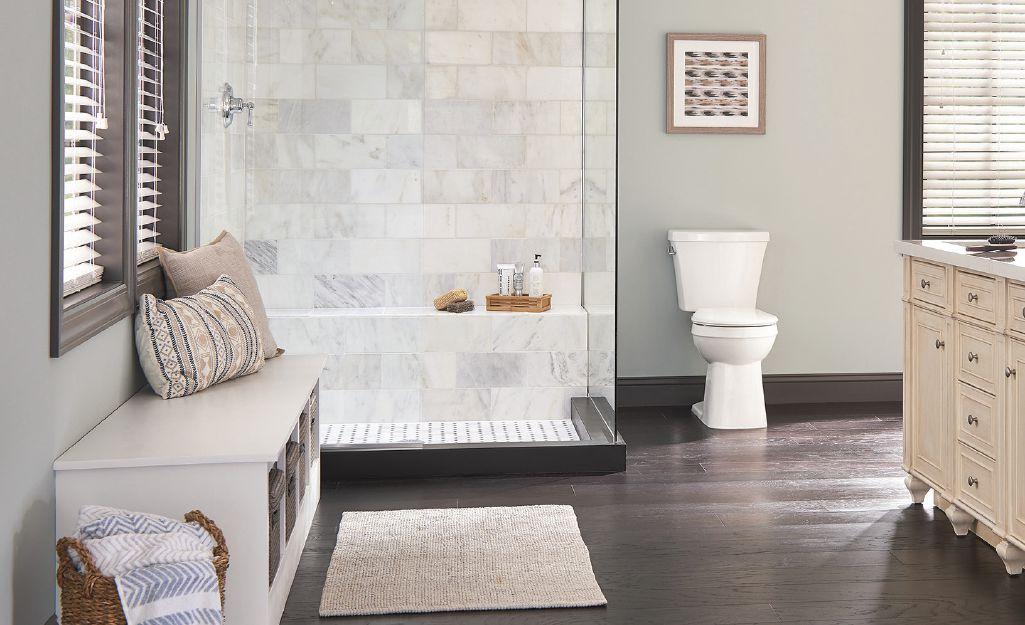
In recent years, the industry has come a long way towards marrying toilet form and function, to the point where contractors can now offer their customers a bevy of attractive toilet design options that actually offer high performance.
This hasn’t always been the case. Not long ago, when designing an attractive bathroom, the toilet was an afterthought, which is strange considering how often we tend to use it relative to the room’s other features.
Toilet performance became an issue in 1994, when the EPA enacted laws that limited residential toilets to 1.6 gallons (commercial toilets followed suit in 1997). Previously, most toilets had 3.5 gallon tanks, so this provided a huge engineering challenge.
Suddenly, manufacturers had to deliver the same product performance while using over 50 per cent less water.
The result was a “conundrum in the industry” that lasted over 15 years, explains Lovin Saini, Senior Product Manager at Chicago-based Gerber, an 85-year-old plumbing fixture manufacturer that recently announced a brand evolution into offering decorative designs of its high-performing toilets.
“Right out of the gate, manufacturers were failing very badly to create newly made low-flow, 1.6 gallon toilets that could flush the equivalent to their 3.5 gallon predecessors,” he explains.
The problems were plentiful, including clogs and general poor performance. Saini says it took nearly a decade for the better manufacturers to develop a consistent gravity flushing toilet at 1.6 gallons (six litres) “that could perform decently. Not great, but decently.”
Therefore, the first decade of the millennium had contractors running scared, without much trust that the products could deliver consistent performance. The No. 1 problem with lowflow toilets was clogging, so how many grams of simulated waste you could flush became the benchmark for power.
Until around 2010, “it was pretty hard for a company to consistently manufacture a toilet that could flush 600 grams of bulk waste under lab conditions,” Saini says.
For context, that’s about double the normal output of an average human per session.
So from that perspective, performance was questionable even based on modest standards.
Making water conservation work, finally
“Around 2012, the world starting shifting,” he says.
Following the massive global recession, “a lot of companies really upped their game to stay alive. Those that survived invested in new technology and new performance,” Saini explains.
In the last five years, we’ve seen a significant growth of manufacturers that can produce toilets that can consistently flush 600 to 800 grams of bulk waste. Many now produce one or two models that can flush 1,000 grams, which is the current industry gold standard.
Previously, “you could sell someone the worst looking toilet in the world as long as it flushed, because that’s how bad the issue was.”
Now that the performance issue is more or less resolved, the industry needed to seek other ways to differentiate products other than high-performing engines, so it has turned its attention to form, delivering many more choices for both contractors and consumers.
Saini says this situation is not dissimilar to when Hyundai first hit the market with box-shaped cars featuring extremely reliable engines. Once the engine was proven to be a leader, it started upgraded its designs to customize to people’s various tastes.
“I think that’s a very similar point to where Gerber’s at today in the industry,” he says.
“Before, decorative products meant you were making a sacrifice on performance. Gerber thinks and has proven that we can take our robust flushing engine and put that in virtually most skins that were designed to fit a variety of consumer tastes.”
It’s great news for contractors, who have always been able to rely on Gerber for similar or better performance, but can now bring more options to the table for their clients. This is especially important as homeowners shift from baby boomers to Gen X, Gen Y and Millennials, all of whom are more savvy consumers who expect more personalized products.
Before you had customers spending a lot of money investing in a bathroom with great tiles, a great shower, a great tub, a great sink, great counter tops... and a basic looking toilet.
“Now, we’re going to take away that sore thumb.”
Gerber breaks the flush down into three phases – clear, clean and carry:
• Clear: This is the bulk waste removal phase. The technology here is its dual-jet flush system, with the dual pipe and jets engineered with a certain diameter to ensure they move a wall of water at a great speed to the bowl to pop that waste out of sight. “You’ve got to do that with some precision and some really good understanding of how to move water without losing speed.”
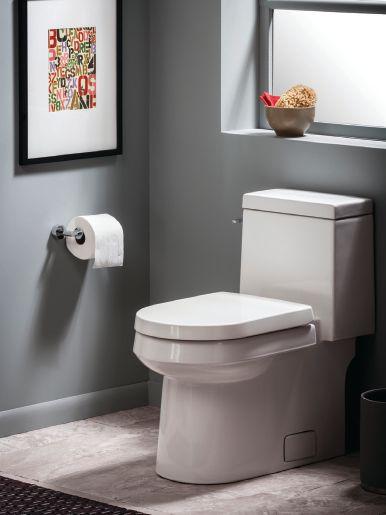
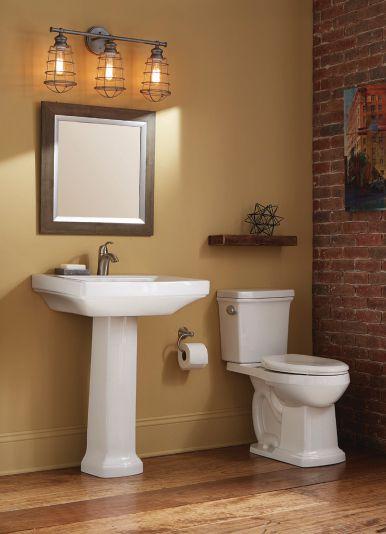
Gerber has always had the support of plumbers and contractors and will not abandon that core market, but will now play in the niche that was typically dominated by the Kohlers and American Standards of the world – while offering a significant cost savings (as much as 15 to 20 per cent less expensive, Saini says).
He’s also confident that Gerber cannot be beat on performance, because “it’s about the physics of the flush.”
• Clean: Gerber hand punches a very specific rim hole pattern to the top of the toilet to maintain a specific amount of pressure which moves the water very quickly throughout the rim, so water keeps its speed and scrubs the bowl clean, leaving no stains, marks or toilet paper behind.
• Carry: The trapway is engineered to suck out waste very quickly into the tube, which uses negative pressure to pull it all the way out of the toilet and 60 to 80 feet away from the house so it gets to the sewage line to avoid any expensive, multi-thousand dollar repairs in your drain line caused, for instance, by stuffed toilet paper.
Gerber’s new line features three colours (white, biscuit and bone) with more being considered. There are five decorative suites, each with its own specific design. The company is also expanding into concealed trapway toilets that feature a skirt around the bottom which provides a nice, smooth and unified look which is very easy to clean. Gerber also offers one-piece toilet options, providing a nice, even sculpture and more of an eclectic look.
For contractors, it provides more choices for installation to grow their margins, Saini says. And installation is much easier with standard features in the two-piece units including a double-wing nut system for mounting the tank to bolts, which requires no special equipment – it can be done by hand. Breakage will be reduced because the product been designed to avoid overcranking.
Also standard fare on all products: high-grade components; 10-year warranties; top-end flappers to prevent leaks; best in class fill valves for quiet, reliable and long-life operation; plus all-metal handles and brass arms to prevent breakage. Clearly, the loo has come a long way.
By John Bleasby
North American kitchens have evolved significantly since the 1950s. Today, food preparation areas have become a hub of social interaction. The result is a sea-change in the way we now view kitchen design.
“Open concept kitchens have become a focal point,” says Lynne JewellShore, an award-winning kitchen designer in Newport, RI. Clean, sleek lines and workspace efficiency reflect the new millennial attitude of healthy eating, better cooking and conversation, she told Canadian Contractor . As a result, kitchens have become as integral to socializing with family and friends as dining and living areas, often with their own casual seating around an island setting. In terms of kitchen appearance itself, Jewell-Shore says clients want spaces that flow seamlessly, with appliances flush to cabinet fronts. “Strong colors in combination with whites and greys are ‘in’. Older-styled raised panels and arched doors made from dark woods are ‘out’.”


intimate atmosphere for this small, efficient kitchen which opens to both the dining area and passageways leading to other areas of the home.
Jewell-Shore complements the blend of creative lighting, textured materials, and the artistic twist of red glass that together soften the space. “The appliances and fixtures are not the statementthe use of light, textures and materials are the statement. Well done!”
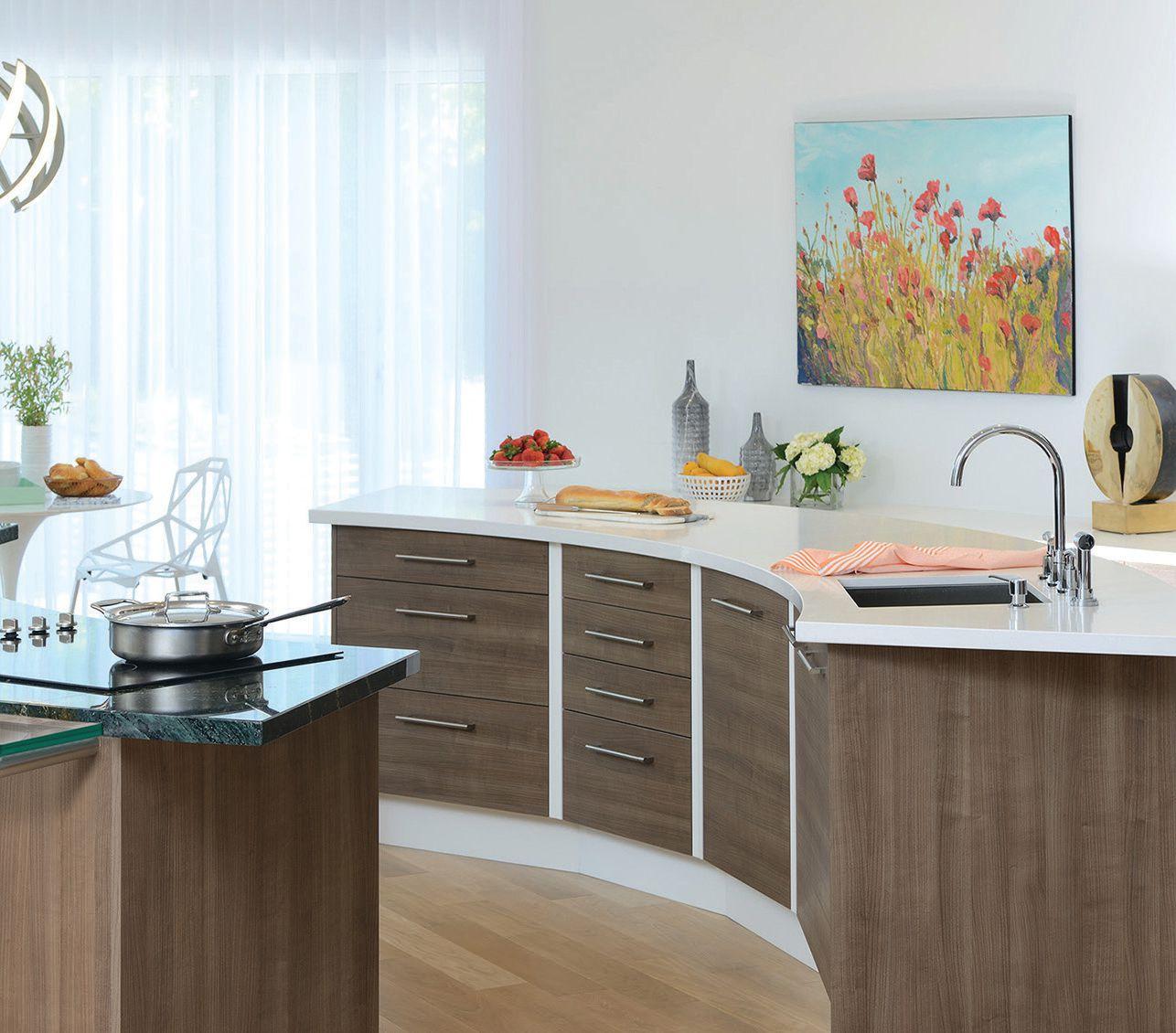
Kitchens are fast becoming effortlessly integrated into the very centre of the home, as shown in this open concept great room created by Toronto contractor Severn Woods. Wood floors flow from dining to kitchen area. The island serves as a both a casual conversation hub with its own seating and food preparation area. Conversations can easily extend from cooktop, to table top, to the more formal seating
Rather than being purely minimalist in appearance, food preparation areas can offer opportunities to reflect the individual tastes and cultures of homeowners as much as any other living space. For example, Toronto architect Thomas Tampold created a unique kosher kitchen for his clients that went beyond meeting the requirement for separate meat and dairy preparation areas and different countertop materials. Two mirrored-image, rounded counters form the shape of an eye, a concept in fact suggested by the client, with the individual preparing the food representing the pupil within the eye.
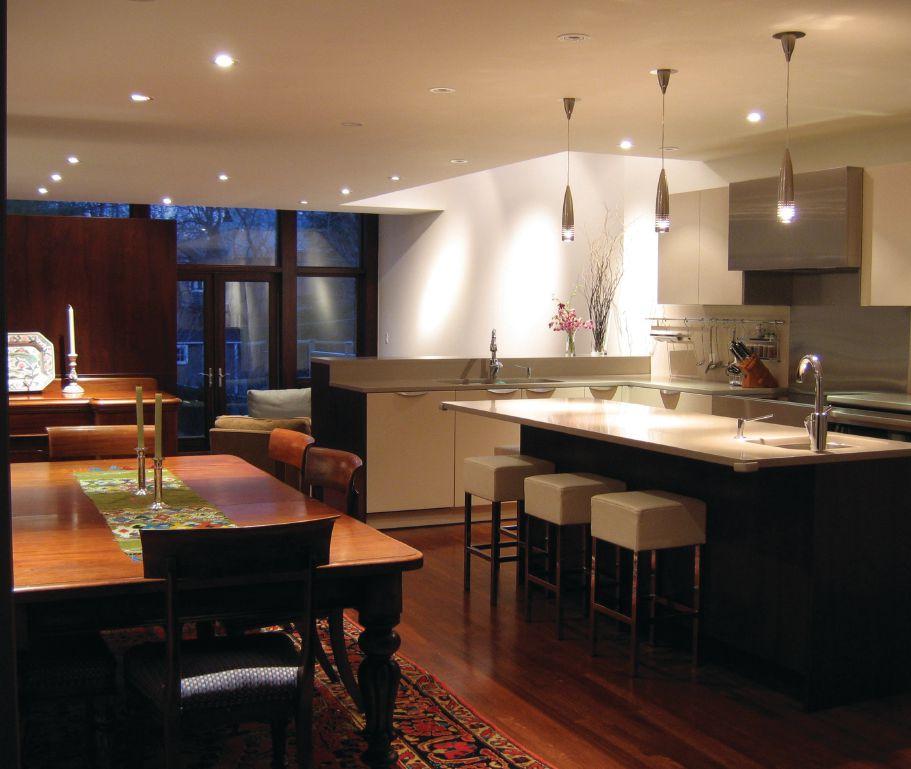
By Rob Blackstien
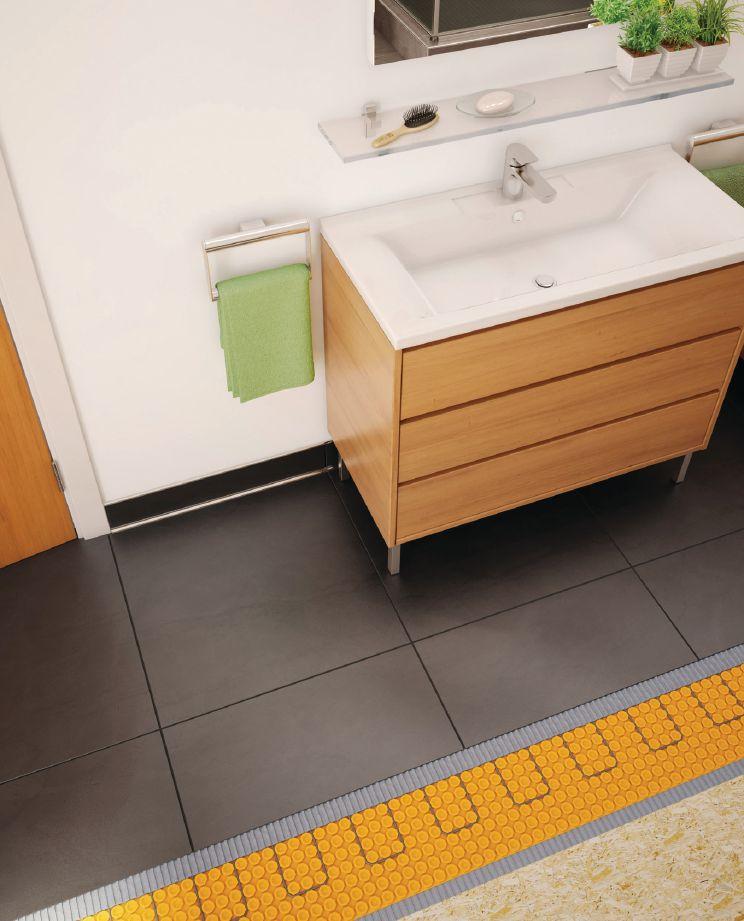
Once upon a time, the act of installing heated tiles in the bathroom, kitchen or other places around the home was perceived as borderline hedonism – a creature comfort for those with money to burn.
But in recent years, this practice has gained in popularity to the point where it is now viewed as an extremely practical and economically sensible option, especially in regions that are experiencing skyrocketing electricity prices.
Traditionally, the installation challenges presented by floor warming were plentiful.
For starters, says Dale Kempster, Schluter Canada’s Technical Director, height allowance has always been a concern because when you’re dealing with a bathroom or kitchen deployment, you’ve got toe kicks
and doors to deal with.
“So the contractor was always being challenged with ‘how do I keep a relatively thin system?’”
Older systems would often have a metal template with metal hooks on it, and after the contractor nailed or stapled it down, he’d have to wind the cables through the hooks, apply a leveling coat of mortar to ensure everything was flush with the wires. Then, after a 24-hour wait, he’d install the tile, making up for the height differences in many areas with mortar where the cables were not located.
This often led to a situation where you’d have multi-levels across the room, depending on whether there were cables there or not.
A related challenge involved dealing with how much floor was there. In some cases, there might be a sub floor 15 mm
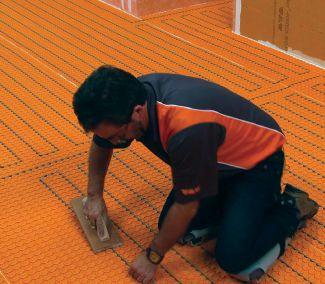
thick, but you need a minimum of 31 mm thickness for the tiles to be supported properly to avoid too much deflection that could crack the tiles.
Kempster explains that this forced contractors to either put in two layers of plywood or, “the lesser evil” – putting in a half inch of concrete board. But even concrete would cause issues with toe kicks and doors, he says.
Laying down concrete in a tile warming installation caused a whole other issue – unlike forced air (warm air), radiant heat does not automatically rise. Instead, it’s attracted to the coldest element, which in this case would clearly be the concrete slab.
“A lot of the installers never even think about that,” Kempster says.
The result? Lots of phone calls from angry owners wondering why it was taking so long for their floors to heat up. The answer was simple – the radiant heat was first trying to warm up the concrete, and the heat wouldn’t start rising to the tiles until that slab reached ambient levels.
This issue would be a serious problem in a region like Ontario, where electricity prices are so high.
In 1987, Schluter began manufacturing Ditra – a polyethylene membrane with a grid structure of square cavities – to deal with these very issues. By putting the membrane over the cables, it provides an additional layer of waterproofing. Yes, the cables always had GFIs, but when water seeped down to where the cable lay, it tended to expand the wood, which could loosen and potentially damage the cables.
Having Ditra on top of the cables also decreased the risk of damaging the cable if there’s a cracked tile. It’s now as simple as removing the tile (without yanking the cable up), and putting down a new tile on top of the membrane.
About four years ago, Schluter introduced Ditra Heat, a game changer which allowed contractors to incorporate the heating cable right into the top of the mat.
This eliminated the need for a leveling coat, and while you still fill in the mortar between the cables, the height is kept down because Ditra Heat can go over a single layer of plywood – removing the worry of adding a second layer or a concrete board.
Kempster says programmable and smart thermostats that can be controlled with your phone have also helped increase the trend towards heated tiles, because you can set it to stay on only when you need it, or turn it off remotely if you forget to do so at home, thereby saving electricity costs.
“So it’s become a lot more economical,” he says. Therefore, people aren’t simply using this product in small areas like bathrooms and kitchens anymore – they are installing this anywhere they’ve got tile, or even engineered wood or LVT, although these floor coverings are not very good conductors of heat.
One of the great benefits of this type of heating is that you may not need to crank up the thermostats as high, Kempster says.
“People feel a lot more comfortable when their feet are warm.”
It’s a great feature contractors can use to sell it to their clients – warmer feet means a lower ambient temperature is needed. Further, the radiant heat not only heats the floor, but also the objects above it, so your chair and couch start to warm up as well.
“So it’s just a lot more comfortable environment, whereas with forced air, you’re going against Mother Nature, trying to push heat down when it wants to rise up.”
In many conventional homes, the heat
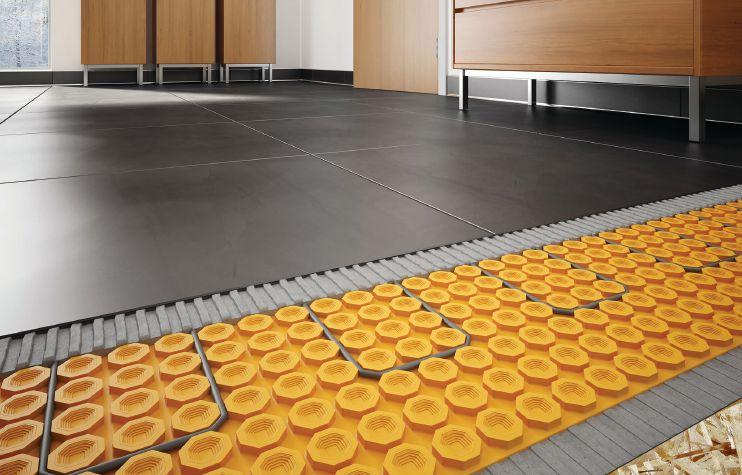
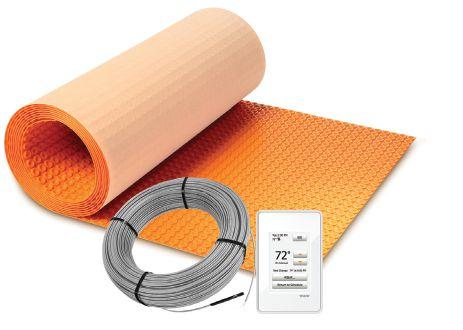
duct is in the corner and the hot air comes flying out and goes straight up to the ceiling. That makes it quite cozy if you happen to be a demon-possessed, ceiling-crawler, but not for the rest of us.
The only way around that is to keep pumping the heat out until it finally starts falling, or install good ceiling fans to reverse the convection. This is another reason why people have started realizing the econom-
“In conventional forced air heat, warm air comes flying out and goes straight up to the ceiling. That makes it quite cozy if you happen to be a demon-possessed, ceiling-crawler.”
ical benefits of radiant floor heating.
And as a bonus, Schluter’s latest version – recently rebranded from Ditra Heat TB (thermal break) to Ditra Heat Duo – serves another purpose. Not only does it have fabric on the bottom side which acts as a thermal break, but it also has very high sound attenuation capability, which is a huge benefit when installed in multi-family dwellings.
