Five Dysfunctions of a Team
Books We Like Page 28

Profit and Loss
Preparing for Success With a Perfect P&L Page 20
Building Codes We Like But Will Never See Page 22

Five Dysfunctions of a Team
Books We Like Page 28

Profit and Loss
Preparing for Success With a Perfect P&L Page 20
Building Codes We Like But Will Never See Page 22
How to dominate a big city market
Dan Rolfe, president of Maric Homes and Maric Renovations Page 10
















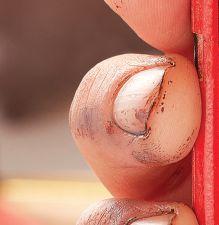
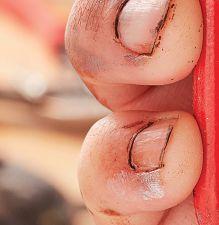






















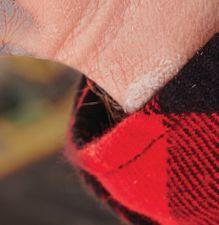
















By Rob Koci Editor/Publisher rkoci@canadiancontractor.ca
” It is the irrational element of human beings that considers reputation more important than facts
”
MarkTwain once said, “Give a man a reputation as an early riser and he can sleep ‘til noon.”
Let’s translate Twain’s aphorism into Canadian Contractor language: “Give a renovator or custom homebuilder a reputation for having the best price and he can charge whatever he wants.”
Or “Give a contractor a reputation for having the highest standards of quality and he can build whatever he wants.”
Both suggest that, with the right reputation, you can be profitable regardless of the quality or price of your work. But is that okay?
I had a conversation with a big-city contractor recently. His ambition, he said, is to have the kind of reputation that will allow him to run ads punctuated by the message that he can be reached “by appointment only.” He is working on having the reputation of being so exclusive, capable, and valuable to his market that customers will willingly wait in line to purchase his services, pay his price, and defend him against negative onslaughts.
Now this contractor is a good builder and he is not charging usurious prices. But he is human and his competition is constantly putting downward pressure on prices. Having the kind of reputation he seeks would give him some breathing room to charge good prices and make tough decisions when they are needed to maintain profitability.
This contractor has stumbled onto the irrationality of human nature that Twain’s aphorism exposes. It is the irrational element that considers reputation more important than facts. And it is the reason why big companies work so hard to build their brands. Your reputation is everything. Build the right one and your contracting life is going to be so much easier. Build the wrong one and... You know the rest.
My contractor friend is not looking to manipulate anyone. His quest is for breathing room. He wants his company to be at the centre of a group that everyone wants to join; a group that uses his company for all their home renovation needs, that will defend him when he makes mistakes, and pay whatever price he needs to get the job done fairly. It is a group internally structured not on price, but on the good feelings that come from being part of a successful, exclusive, happy group. A group that will allow him to sometimes sleep till noon.


In a video featuring Anderson Hinds, president of Exquisite Renovation and Design, we learned Anderson’s cellphone photo method to ensure he has framing backing where he needs it, or where the customer needs it in the future. But Mark Bernier says you should start even earlier.
Before you frame is the time to use Sketchup
You have this backwards. Before you frame is the time to use Sketchup (drawing software). You need to show where all of the studs and reinforcements and attachment points must be to suit code, the plumbing, electrical, drains, etc. It is not worth it any more to just fly blind and hope you have remembered everything. However, taking a photo as Anderson does is still a good idea to show “as built” matches “as planned.
Mark Bernier
In June, we published the e-mail a bookkeeper wrote to her contractor client making the argument that using subtrades was better and safer than hiring employees. The following letter from the owner of a drywall company argues the “other side of the story.”
Beware the CRA rules when you start relying on subtrades
As a business grows, the owner will find a number of subcontractors that he likes working with. He will increasingly want more and more of the working time for these subcontractors on his projects. He needs to be aware that there is another party in the construction game that has some very strong and powerful opinions about subcontractors. That is the Canada Revenue Agency (CRA).
It always starts the same: The subcontractor wants to apply for EI to take the winter off or has been audited because of a lack of submitting remittances to the government. Remember, the CRA wants its money. It does not care whether the employer or the subcontractor pays for CPP, EI and tax. In fact, CRA likes the employer paying it because it get its pound of flesh on a 30-day basis, not periodically or annually as some subcontractors are prone to do.
Here’s an example of what can happen to you. The subcontractor doesn’t pay his taxes. You file a T5018 subcontractor form, just like the T4, at the end of the year. The CRA follows up with the subcontractor and asks why they haven’t paid the remittances. All the subcontractor has to say is, “I don’t know why the company
didn’t take deductions.” The result is an instantaneous audit of your books, not the subcontractor’s. Believe me when I say that CRA test requirements are stringent. To prove that the subcontractor is an independent business, you have to prove all of the following:
1. They supply their own materials.
2. They have their own tools.
3. They their own hours of work.
4. There is a subcontractor agreement.
5. The subcontractor invoices you for work completed.
6. There must be the risk of loss on the subcontractor’s part.
7. The subcontractor must have proof of multiple contractors that they work for.
The problems are usually on points #5 and #6.
The risk of losing your case with the CRA is very high. If you do, the CRA can charge the employer with the subcontractor’s remittances and they can also assess a late payment penalty for not having submitted the remittances by the 15th of the month following. Interest will also be charged.
Here’s another example of how things can go wrong for you. The subcontractor decides they need a break. They get the brainstorm that they should apply for EI. Obviously, the employer (you) is requested to provide the Record of Employment which, of course, you can’t because that is an admission of the person being an employee! The result will be an instant audit, guaranteed. This happened to us twice. One we lost, but the audit person was a kind man and he literally stated: “I have to charge you the penalty per the rules under this section of the Tax Act, but the last laugh will be yours and not this subcontractor, who is obviously lying.” I replied, “I don’t see anything funny at all about the situation.” The auditor said: “I will inform the tax department that the subcontractor is to be classified as an employee and that will result in all the submitted subcontractor deductions as ineligible and he will owe thousands in income tax.” But I still was assessed all the CRA remittance charges.
My last example starts the same as the previous one. This one also happened to my company. A worker worked as a sub for us and an employee for another company. He applied for EI but was nine days short of eligibility, so naturally he claimed that he worked for us as an employee and we were the company who had to provide an ROE with the extra hours he needed to qualify. The result was an instant audit again. In this case, the subcontractor had been asked once by me to get to site as we had a deadline. I told him he couldn’t take the day off. He responded, “As a subcontractor I set my own hours.” It was that line, and only that line, that saved me from yet another assessment of him as an employee and not a subcontractor.
We use subcontractors for surge work to get us through a very large contract or a very busy period of a month or less. But 95 per
cent of the work we do is with employees. I like to sleep at night. I do not want to go through another CRA audit of this type ever again. It just isn’t worth the stress.
One last comment: In the worst case, CRA has the power to charge a repeat offender company with all the EI, CPP and income tax deductions of subtrades they deem to be your employees. I know of one situation where this occurred and it had a devastating impact on the company.
“So now you know the rest of the story!” as a radio celebrity used to say at the end of his bits. If you rely on a subtrades, beware the CRA rules.
Name Withheld Alberta
Recently, John Bleasby wrote online about mental health on the construction site. People in our industry suffer from the same
Invest just a few hours – and enjoy lunch with us between sessions – at this special hydronics conference and trade show
Session #1 12:00 – 12:30
Learn how to sell your clients on the beauty, safety and increased property value of a properly installed snow and ice melt system.
Session #2 1:30 – 2:00
Learn about the cost-savings, increased efficiencies and application flexibility (even on second floors with wood frame construction) of thermal mass overpours.
See products from:



epidemic of depression and anxiety that afflicts society at large. Brian Baeumler retweeted the piece and added his own comment on the issue.
The first three years of Bryan Baeumler's TV career was "a blur of almost constant panic attacks," he says I've suffered with an anxiety and panic disorder for most of my life. The first three years of filming, appearances and life in general were a blur of almost constant panic attacks, doing my best to smile and laugh without letting the inner turmoil show through the cracks. While I've learned how to manage it somewhat over the years, it continues to affect me in different ways, mentally and physically, from time to time. The real mental health epidemic today is that we are all struggling to put on a show and pretend that everything's OK all the time... But it's OK to not be OK. And it's important to talk to someone about it. We all need to take a minute and ask those around us, 'Are you OK?' "
Brian Baeumler

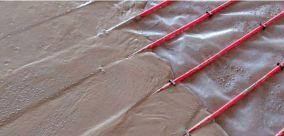
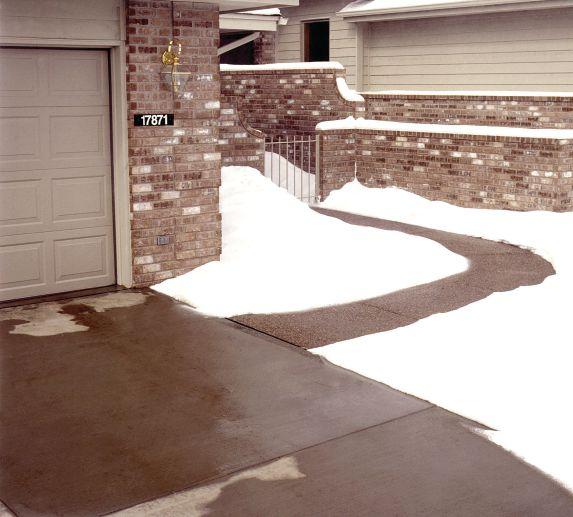
Dan Rolfe, president of Maric Homes, talks about how his firm has attacked the renovation market
By Rob Koci
In 2016, Dan Rolfe, president of Maric Homes was invited to Toronto to attend Canadian Contractor’s RenoFocus event where, along with 31 other successful contractors, he was asked to share his business insights. As one of four representatives from the Prairie provinces, Rolfe was one of the most successful home builders at the event. Maric Homes had been building custom homes in Winnipeg for over 45 years and the firm had the kind of reputation for high quality and customer service that was the envy of the market. Rolfe could be proud of the legacy of his company and his contribution to the RenoFocus group.
Still, at the time of our 2016 gathering of contractors, Rolfe was undeniably ambitious for more. Having taken over the position of Maric's president in 2009 with the mandate to revitalize the firm's operations (as the founders stepped back from day-to-day oversight), Rolfe was not prepared to rest on past performance. What he saw and heard from the many renovation contractors at RenoFocus 2016 helped give Rolfe the idea that Maric Homes should try to be as equally dominant in the reno market as it had been in new builds.
Maric had always done renovations, but they came over the transom, randomly. They were never seen as a core part of the

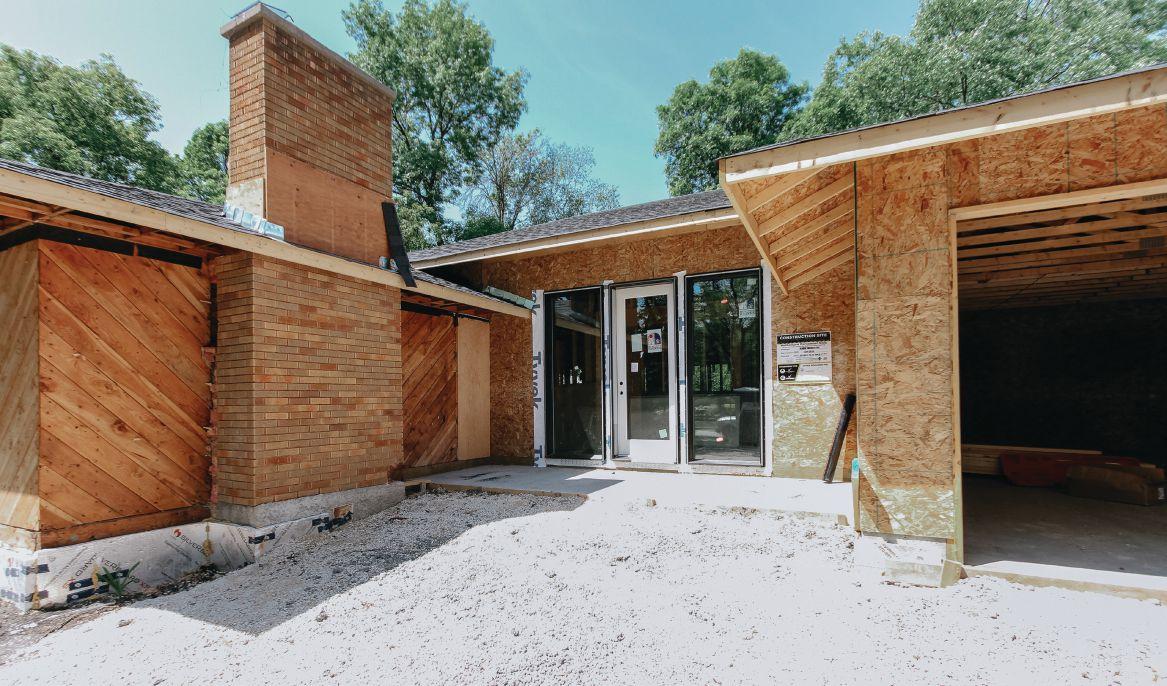
business. “We were helping Maric Homes customers that wanted a basement done or a kitchen remodeled and didn’t know who else to call,” says Rolfe. “It was more of a customer service.”
At the same time, the market conditions for new home builders in Winnipeg were making the decision to start a renovation division very attractive. The new home building market in that city was (and is) very competitive and the margins razor thin. In an average year, top line revenue of $10 million might still leave you with only a few thousand dollars of profit. Greenfields in Winnipeg were drying up and the city had introduced an Impact Fee surcharge to the existing development fees that added about $10,000 in costs to an average-sized new home.
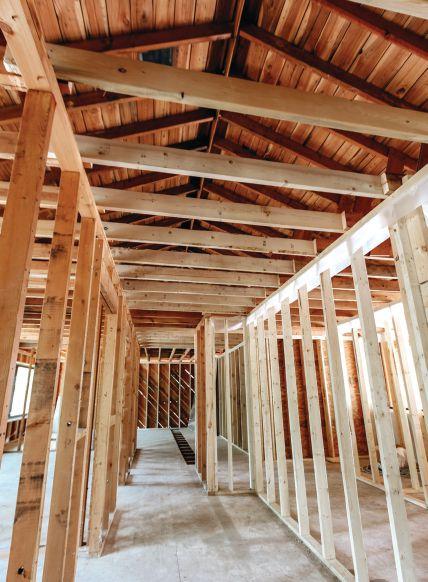
Fortunately, Maric Homes was ideally positioned to take on the renovation market. Over the many years of its existence, it had built relationships with hundreds of satisfied customers who were now living in homes that needed upgrading. Who better than Maric to be their renovator of choice?
When a renovator peer group developed out of the RenoFocus event, Rolfe saw his opportunity to get the help he needed to launch Maric Homes Renovations. He joined the group (named NextLevel Renovators) and put together a budget for his new venture. He set his first-year top line goal at $1 million, modest by
new home builder standards. He hired a general manager to run the operation, began getting the word out to the Winnipeg market that Maric was in the renovation business and started selling. It was a slow start. The GM didn’t work out and Rolfe was still getting a feel for how different selling renovations was from selling new homes. “I think if you're going to say that you're actually doing renovations, you need to look and act like a renovations business and I think that what's we weren't really doing. We were just saying it falls under our skill set, but it wasn't a legitimate business.” There was a new approach to the customer to consider, a different mindset to inculcate into the company and a different sales and marketing approach to develop.
Rolfe’s next general manager came from within Maric Homes. Steve Crampton had been working for Maric for five years and was eager for a new challenge. “Steve understands the dynamics of our family business,” Rolfe says. “He knew exactly what his role would be almost before he filled it, and he was motivated. It was an important fit and I’m so happy to have him on the renovation side. He’s really taken ownership.” At the same time, Rolfe was getting used to the different pace needed in renovation sales. He was “slowing down to speed up,” allowing his

relationships with his clients to develop during the design stage in a way that was different from new homes sales.
Reno show rollout
The Winnipeg Renovation Show was a big step in changing the channel on the perception of Maric Homes. “The show allowed us to show our presence under the “renovation” umbrella,” says Rolfe. Both homeowners and Maric’s new competitors were made aware in a big way of Meric’s pivot into the reno market. It might be the reaction of the competitors that surprised Rolfe the most. “We had competitors come over and welcome us to the business.” It seemed that the decision of a company of Maric’s stature and reputation to enter into the renovation space lent legitimacy to that part of the industry. “We got a lot of feedback like that. And a lot of positive reaction from the homebuilders
association.” At the same time, there was the competitive reaction you would expect. Says Rolfe, “It was like, holy shit, Maric Homes is coming into our market! We better up our game.”
The sales adjustment was a learning curve for Rolfe. “We needed to understand what we can provide as a service first and react from that. It is a totally different conversation than we were having before. When we started this, we didn’t really know what our strengths were but now we are communicating it properly to our clients and it is helping them in the decision to close deals.”
Rolfe thinks the sustainable level for Maric Homes Renovations is somewhere in the $2 million revenue range, but now with the right person in the general manager’s chair and the right marketing in place, he says the sky’s the limit.
“After the $2 million mark we’d like to see steady growth as we bring in new markets and see how the two divisions compliment

one another,” Rolfe says. “We want to be the true one-stop shop for homeowners.”
All of this is still happening from the same offices with the same designers, project coordinators, field staff and subtrades as the homebuilding operation. However, the difference between homebuilding and renovations is starting to have an impact. For instance, the trades were excited to learn that one of their best customers was entering into an expanded phase of business, but also realized they had to make adjustments. Rolfe says when they get a call from Maric now, the first question they ask is “New or reno?” and they are assigning different staff depending on the answer.
They know the timelines are different, the interaction with the
end user is very different and the demands being made of them is different. The personalty of their employees needs to match the demands of the project both technically and socially. Rolfe says some of Maric's trades are even writing their own procedures for servicing renovations. Others have said they don’t want to work on the renovations at all. “There are a number of reasons why,” says Rolfe. “They say, ‘It’s too messy, or, ‘It’s too tight a timeline,’ or ‘I can’t come and go when I please.’ It takes someone that can really thrive and enjoy the renovation environment to do well.” There is a sense that where new homes are “tab A, slot B” type work, renovations present a complexity that takes more creativity, sensitivity and patience.
Within Maric, Rolfe says, there will always be a thread attaching the two sides of the company. So far, notwithstanding Steve Crampton’s position, both the new homes and the

When Dan Rolfe saw Kal Barteski’s text art around Winnipeg in coffee shops and public spaces he knew he found something special he could bring to his model homes. He commissioned Barteski to do an installation and she was happy to oblige. “I really like what Maric stands for and I like the way they do business,” she says. “It’s been a good, good fit.” Since partnering with Maric, Barteslo has received close to 300 requests from both builders and homeowners for her text art. As far as builders go, however, she says the only local builder she will work with is Maric.
renovations go through the same pipeline. Rolfe doesn’t see that changing too much in the near future. “It has to do with the fact that we are a family-owned and -operated company, and we’ll never get away from that.” Still, he envisions a time when staff will be dedicated to one side or the other. “Ultimately it’s inevitable. The renovation side with have its own people for every single thing.”
So far, about half the growth of Maric Homes Renovations is coming from outside existing Maric Homes housing stock. Given that the Maric Homes inventory reaches into the thousands of homes, Rolfe thinks he is barely scratching the surface of the renovation market open to him. “It is virtually untapped at this point.”
Well tapped, on the other hand, is the enthusiasm of Dan Rolfe for new ventures, new challenges and new visions. And that is perhaps the key to what will no doubt be the success of Maric Homes Renovations. cc


Her work costs between $1,000 and $5,000, depending on the size and scope of the work. For Rolfe, it was a worthwhile investment. But he also expected that, once the model homes were sold, the new owners would paint over the art in favour of something more personal. “I ended up visiting some of the homes and not one had painted over the work,” he said.
Maric Homes Staff. Top row (left to right): Chad Ladan, Site Assistant; Craig Sommerfeld, Site Supervisor; Darryl Martin, Site Supervisor. Second to back row (left to right): Nick Klatt, Site Assistant; Martin Maric, VP Construction; Dan Rolfe, President; Peri Maric, VP Architectural Design. Second to front row (left to right): Shaelynn Saunders, Administrative Assistant; Barb Wozny, Renovations Project Estimator; Caroline Maric, Lead Designer; Jose Antonio, Drafting Technician; Shawna Piggott, New Homes Project Estimator. Front row: Ievan Maric, Site Assistant; Bonnie Chomiak, Construction Coordinator; Tanya Maric, VP Operations; Diane Duguay; Accountant; Ron Mihalyk, Customer Care Rep; Steve Crampton, Renovations Manager.



by John Bleasby

Design: Bill Davidson and Michelle Dolan, Perry Signature Homes Inc., Edmonton, Alberta
Construction: Perry Signature Homes Inc., (James Davidson, Construction Manager)
Photography: Merle Prosofsky Photography Ltd., Edmonton, Alberta

It was like an offcut, overlooked for over 20 years — a rightangled triangular lot with its 200-foot hypotenuse running along a street in the Donsdale neighbourhood of West Edmonton. It took the creative imagination of Bill Davidson, president of Perry Signature Homes, to recognize its potential where others had not. “Prior to development in the mid-1990’s, the area was essentially a rural street backing onto the North Saskatchewan River,” said Davidson. “There were a number of large established estate homes on the river side of the street. The land on the other side was undeveloped until the late nineties.”
Perry Signature Homes is a well-respected name for custom residential projects in Edmonton. The company has won more than 60 design awards and nine customer choice awards over its 40-year history. The 15-person in-house design-build team is one of the main reasons for its outstanding success. Typically, Bill

Davidson himself comes up with the design concepts. With his background in architectural engineering as well as a business degree, Bill works with sales and marketing manager Michelle Dolan developing his concepts directly with the clients. Bill’s son, James, is the company’s construction manager, teaming with Michelle throughout the construction stage. The system allows the flexibility needed for their high-end clientele. “We do quite well tag-teaming,” said the senior Davidson. “Many of the architectural details will be done on site, with the client making appropriate alterations.”
In 2016, Davidson and his client had been looking at several properties around the West Edmonton area. Other fully serviced lots in the Donsdale subdivision were simple 40-foot wide rectangles, nothing special. Both agreed this triangle could be the one. However, before any designing could commence, the lot’s dimensions presented unique site plan issues that needed resolution with the City of Edmonton. “We needed to maintain the proper setbacks on the left side of the home due to drainage setbacks related to the pre-existing trees,” explained James Davidson. “We also had specific setback issues regarding preexisting trees and the driveway.” The challenge was to locate all supports and foundations inside an allowable building pocket while still maintaining an attractive design.
It was a home unlike anything Davidson had designed before. His solution was to put an angle on the building’s 100-foot street side elevation to maintain street setbacks across the front. It resulted in a low, prairie-style bungalow that appears much larger than its relatively modest 205 square metre footprint.
Davidson’s clients like to travel during the winter months, returning to Edmonton to enjoy the summer. They wanted a private outdoor entertainment area. The solution was to site the house only four feet from the rear fence, thus creating space along the left side of the property. The mandated green space along that
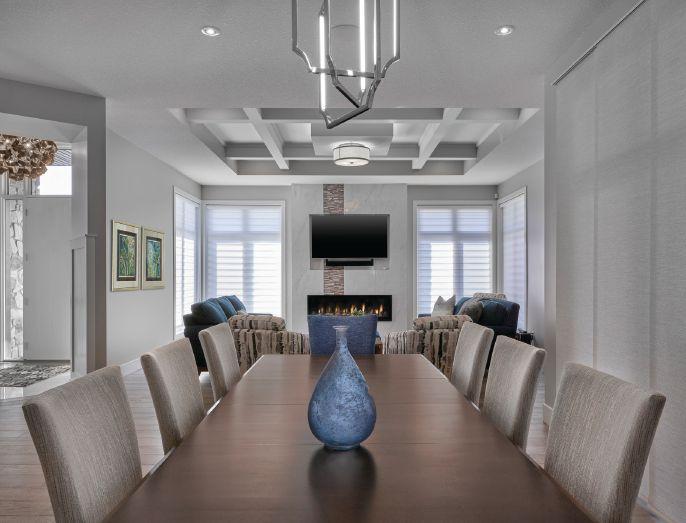



The triangular lot presented unique challenges for Davidson. In order to accommodate it, various setbacks and some protected trees the house needed an angle on the street-side elevation.
property line — a 20-foot deep line of pines and deciduous trees that runs to the river beyond — plus some new tree plantings along the street, gave the clients the privacy they were seeking.
The client’s requirement for what they called “friendly entertaining space” carried into the interior. This was achieved with a large great room concept incorporating the main seating and dining areas and large kitchen. On the same level is a spacious master bedroom with an ensuite, large walk-in closet, and laundry room. A private den is located just off the main entrance. A triple garage with oversized doors also houses a complete workshop. Below grade, generous space is allotted for a games room, wine storage and tasting, a home theatre, plus a guest suite and a home control/utility room.
The Donsdale residence was constructed to BuiltGreen Canada Gold standards. BuiltGreen efficiency inputs on this home included the exterior cladding — an EFIS (Exterior Insulation and Finish System) incorporating 1.5 inches of rigid foam insulation overtop the exterior sheathing and waterproof membrane, which is then covered in an acrylic stucco system. Combined with the R20 fibreglass batts installed between the exterior studs, the walls have an R27 value with thermal breaks. The attic space is rated R50. In terms of overall building envelope numbers, the home meets an Energuide rating of 83, with an ACH (Air Changes per Hour) reading of 0.7677, both very impressive.
Other factors contributing to the BuiltGreen standard include under-slab insulation for the in-floor heating system below grade, and triple-glaze, low-e windows throughout. A high-efficiency forced air natural gas furnace with an HRV complete the home’s heating and ventilation. Air conditioning was also installed for the occasional hot summer days.
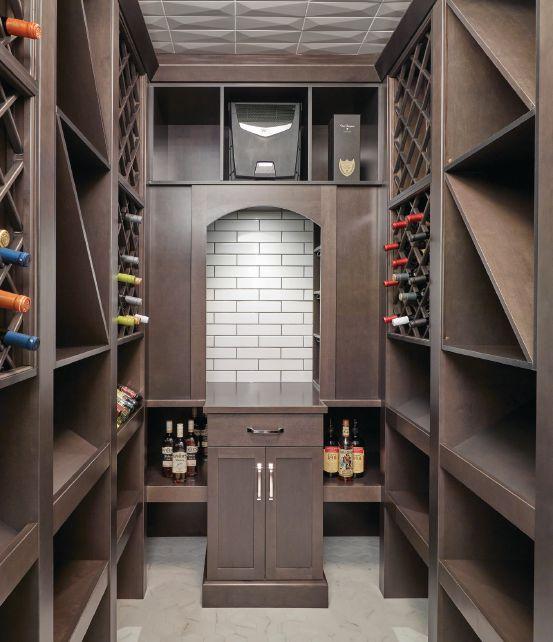
In recognition of this project’s successful achievements in design and execution, Perry Signature Homes won the 2018 BILD Alberta Awards for Estate Homes ($600,00-$800,000), and Best Single Family Home ($700,000-$850,000) at the 2019 CHBAEdmonton Region Awards. cc
Future success starts with knowing where you are now
By Rob Koci
Contractor worked with four contractors from across country to help develop a budget and a business plan. From the conversations we learned that the first building block to a successful plan is an accurate, properly allocated Profit and Loss statement (P&L).
Every construction company P&L should separate the costs of its construction projects from the costs of running the company in order to determine if the projects are being built profitably. The basic structure of the report should have headings similar to this:
Income
Total Income
Cost of Goods Sold (COGS)
Total Cost of Goods Sold
Gross Profit (GP)
Expenses
Total Expenses
Total COGS plus expenses:
Net Profit
Figure 1 shows one of our company’s P&Ls. It’s clear and factual, but it does not separate the cost of the jobs from the costs
of running the company. You can see there is a line called “Gross Profit (GP),” which would be the profit realized after Cost of Good Sold (COGs), but no COGs appear above the line. We’ve collapsed the report for simplicity but in the full P&L there are lines below the GP line such as Materials: $254,776, Subcontractors at $235,850 and Permits: $1,339 that should be above the Gross Profit line.
Figure 2 shows a example of another company’s P&L with the COGS properly distributed. In the expanded version (not shown), the categories of expenses include Building Materials, Disposal, Equipment Rental for Jobs, Subcontractors Expense and Tools and Small Equipment.
Both P&Ls are accurate and represent the company’s performance, but the first P&L does not help the owner understand how his projects are doing.
When the costs are properly distributed, with COGs shown above the GP line, you can quickly see what the profit on the jobs themselves is. For renovation companies, the target for COGS is between 60 and 70 percent, which means you should be looking for a GP of between 30 and 40 percent.
Sorting out owner’s compensation for COGs
Figure 3 shows another of our contractor’s P&L. In this case, he has named COGs “Cost of Sales,” but the name of the category is not as important as how the costs are shown, and this P&L provides the information correctly distributed.
However, there is something else equally important to accurate P&L reporting. His total Cost of Sales is $116,202.22, which give him a GP of $112,512.34, or 58 per cent of revenue. That is a very high GP percentage. (Remember, the range of an accurate GP is most likely between 30 and 40 per cent.) It is clearly too high to be accurate. Further digging revealed that about 70 per cent of his time is spent working on site, yet all his earnings are shown below the GP line. That means all his site labour is being counted as general overhead, and is skewing his COG number much lower than it should be.
It’s a common mistake in renovation companies with revenue below $1 million. The owner is working on site (costs that should appear above GP in COGs) and on the business (costs that should appear below GP in general expenses) and it becomes too hard to separate his pay between the two. But separate you must if you want an accurate GP number to work with in budgeting and planning your future.
When you, the owner, are on site you should pay yourself the same amount as you would pay someone else doing the same work. Keep a time card and submit it as would any of your employees. If you are bookkeeping correctly, that cost will appear above the GP line. Then pay yourself a salary for the work you do as the owner. So, for instance, if you work as a carpenter on site, your total compensation might be $43 per hour. This amount will appear above GP. As the owner of the company, you might pay yourself a salary of $40,000 per year. Properly recorded, this amount will appear below GP. Doing this will give you a more accurate picture of your Cost of Goods Sold.
In the next issue, we will finish up our discussion on the Profit and Loss statement and move on to developing a budget and a business plan, but you can continue following our Futures We Like series online at canadiancontractor.ca. Search “Futures We Like” to find this story and others and more detailed follow up discussion with our online subscribers. cc

Why they can't — or won't — get done even when they are smart, cost-effective and timely
By Paul Duffy, M.A.Sc., P. Eng.
Mostpeople have little understanding of the need for Building Code changes. And if they can imagine them at all they see them as something that is primarily of interest to engineers and researchers. They never conceive of how archaic Code requirements might be limiting innovation or adding unnecessary costs when new materials or design solutions are brought forward. The status quo is ensconced in “The Code” and the pace of change can be glacial. There are some mechanisms available that allow innovation provided both in legislation and practice by most Authorities Having Jurisdiction (AHJ’s). For instance:
• In Ontario, the Building Materials Evaluation Commission (BMEC) will provide an evaluation of an innovative product for compliance with the Ontario Building Code.
• Nationally, the Canadian Construction Materials Centre (CCMC) provides evaluations of innovative materials and systems to the National Building Code.
• In several municipalities and provinces, a myriad of commissions, committees and boards will review plans and permits for a “one of” approval or rulings, usually based upon a supporting engineering evaluation, third party tests and research.
The net result of these processes can be thousands of dollars of extra cost added to the work of builders, designers, manufacturers, and ultimately, building owners. Worse yet, the
approval agencies are under no obligation to drive Code Change to streamline approvals as more becomes known and more successful applications of the technology become implemented locally. The added costs typically become a permanent fixture in the costs of doing business.
It’s a small wonder that many manufacturers of innovative products privately feel they are held hostage to the approvals agencies perpetuating their existence along with numerous fees, delays and other impediments to innovation. There is a curious relationship between manufacturers and these agencies however — few manufacturers would venture forward in open criticism of regulators. Once you get through the arduous process and know how the system works, the delays and costs become impediments to competitors thinking of entering the market. As one manufacturer once said to me, “You get through the process and then you want to slam the door tightly behind you!” The whole mess can seem disheartening if you believe that innovation is crucial to maintaining a healthy construction sector in the years ahead.
Questions or comments on this article can be addressed to pduffy@jpaduffy.com. You can read the full article on our website: www.canadiancontractor.ca. You can also subscribe to our weekly digital newsletter at www.canadiancontractor.ca/subscribe cc

A premium flexible coating that is 100 per cent acrylic elastomeric resin. Perfect for vertical exterior stucco, masonry, concrete and wood substrates. Effectively fills and bridges gaps up to 1.5mm (1/16”). Excellent elasticity and elongation. Great adhesion and durability. Outstanding alkali and efflorescence resistance on properly prepared substrates. Mildew resistant. Outstanding waterproofing protection against wind-driven rain. Excellent resistance to chalking and dirt pick up. Low sheen finish. Two thick coats are required. Tintable to light colours. Four litres will cover up to 9 to 12 square metres (90 to 120 square feet per coat). VOC <100g/L. Available at Home Hardware and Home Building Centre locations. Made in Canada.
Benjamin Moore, North America’s favorite paint, colour and coatings brand, has introduced Ultra Spec SCUFF-X – the first-of-its-kind, one-component interior latex paint engineered specifically to resist scuffmarks in high-traffic, commercial environments. SCUFF-X provides superior scuff-resistance to two-component coatings, without the strong odour, pre-mixing, short pot-life and application difficulties associated with similar products.
Recommended areas for use include high-traffic, commercial spaces such as hallways, stairwells, lobbies, offices, gymnasiums, locker rooms, public restrooms, retail fitting rooms and much more. The cutting-edge formulation enables the coating to be low-VOC, eligible for LEED® v4 credit, and CHPS certified. SCUFF-X is available in gallons and five-gallon pails in more than 3,500 Benjamin Moore colours and three finishes: Matte, Eggshell and Pearl. To learn more about Ultra Spec SCUFF-X or to locate a Benjamin Moore retailer, visit www.benjaminmoore.ca/scuff-x.
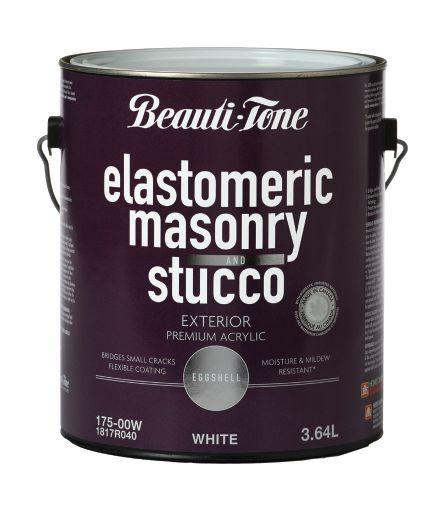
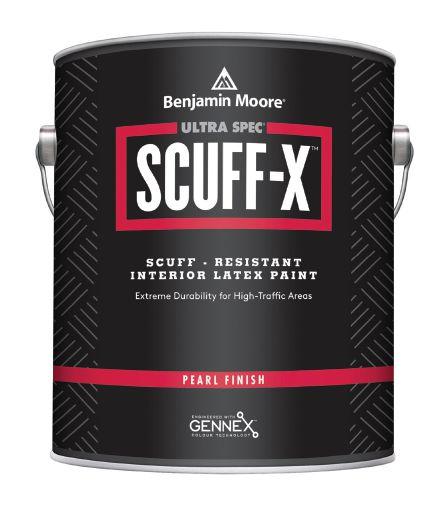
Painter’s Mate Double-Sided Poly-Hanging Tape is an all-in-one solution to secure polysheeting, plastic drop cloths, tarps and other protective coverings when prepping for remodeling and renovation tasks. Each roll of tape is designed with a unique, doublesided adhesive system that saves time, uses less tape and turns a two-step process into one easy solution. The exposed side of this differential adhesive system features a premium grade painter's tape adhesive that allows for 21-day clean removal from a variety of surfaces. Removing the liner exposes an aggressive adhesive that securely holds poly-sheeting, plastic drop cloths, tarps, and other protective coverings. Painter’s Mate Double-Sided Poly-Hanging Tape easily tears by hand, is repositionable and conforms to a variety of uneven and irregular surfaces. Residential and commercial contractors can rely on this product when prepping for remodeling and renovation tasks like painting, cleaning, sanding and more. It can be safely used on cured painted walls, trim, glass and metal surfaces and features excellent holding ability in both wet and dry environments.


Ramuc’s Type A2 premium rubber paint restores and upgrades previously painted and chlorinated rubber and synthetic rubber painted pools. Designed especially for VOC restricted areas, this self-priming product is easy to apply by roller or airless spray. The product’s high-gloss finish makes it easy to clean. Formulated specifically to provide excellent hiding, coverage and protection — making pools look like new! Available in 4 colors — blue, white and grey plus black for accents — the ideal choice for pool renovations. Can also be used with Skid-Tex to create a non-slip finish on steps and shallow-end areas. Scared to start? Relax! Ramuc offers a free paint chip analysis to ensure you get the right paint for the job. Simply collect and send in a paint chip from your pool, slide or diving board. Download Ramuc’s chip analysis test form from www.ramucpoolpaint.com. VOC-compliant for all 50 states and Canada.
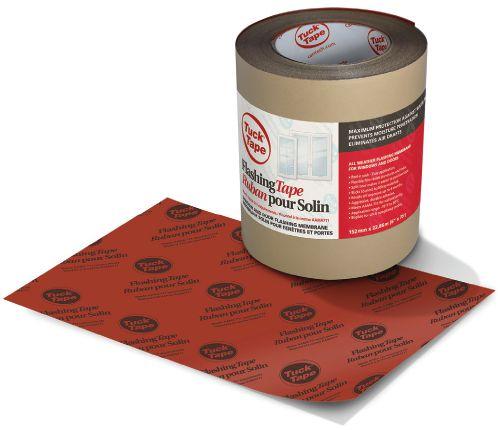
The Tuck Tape Flashing Tape is made of a multi-layer UV protected polyethylene film coated with a permanent bond adhesive. Our 505-series provides maximum protection against water and moisture penetration around windows and doors. The 505 has an impressive list of features including: it meets all AAMA-711-13, (Type A, Level 2) requirements, its high shear adhesive formulation provides strong and durable holding power, the flexible film conforms well around surfaces and self-seals around nails and fasteners penetration. The 505 is a waterproof flashing self-adhesive membrane that provides protection against structural damage caused by moisture/water infiltration. It is designed to seal openings around windows and doors.
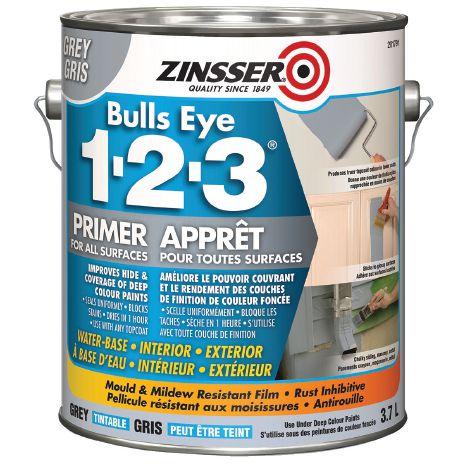
Contractors need to minimize the time it takes to complete a project. Using a premium quality primer will ultimately make any job easier. Painting a light colour over a dark colour normally requires many coats of paint to achieve the appropriate coverage. Zinsser Bulls Eye 1-2-3 is a pre-tinted grey primer, which will reduce the number of coats needed for a flawless finish. As a rule of thumb, always use a grey tinted primer before painting with rich deep colours. It will enhance the colour, help to hide wall imperfections and ultimately will be less topcoats to achieve the desired colour. Zinsser Primers by Rust-Oleum will get the job done the first time. cc

DEWALT DCF809B
When it comes to impact drivers, the smaller the better. Sure, you still need plenty of power, but most impacts spend the day moving in and out of a tool pouch. That’s where small wins. A big impact, no matter how well it drives screws or spins a step bit, won’t become a favourite if it gives you a little shot of frustration every time it resists moving in and out of your pouch. Whittling down the size and weight of impact drivers without sacrificing power is what DEWALT’s new ATOMIC impact is all about. Even though it’s only 5 1/8” long without a bit, it uses the same 20-volt battery platform as the other 200 items in the 20V MAX line and delivers full-size impact driver performance. The three front LED headlights have the same design as other DEWALT impacts and they illuminate better than any other headlight system I’ve used. Canadian street price is $129 for the bare tool, and $219 for a kit that includes the driver, plus two compact batteries, a charger and a carrying bag. Available at Home Depot and IC Stores.
You can do the best possible job on a renovation or new build, but if the owner can hear someone using the hairdryer in the new bathroom while reading in bed, it’s actually your reputation that will suffer. That’s where Canadian-made SONOpan panels can help. SONOpan is 4x8 sheets of 3/4”-thick recycled wood fibers made to block sound in wall and ceiling assemblies. This recycled content translates into LEED points and you can inform concerned clients that there’s no formaldehyde glue to off-gas from this product. SONOpan can be used in different ways. Installed under a layer of drywall, SONOpan boosts the sound transmission class (STC) rating of the wall and ceiling assemblies by up to 50 per cent. If you use SONOpan along with staggered 2x4 studs on a 2x6 bottom and top plate on interior walls with resilient channel you’ll get much better sound attenuation. SONOpan costs under 80 cents a square foot and you’ll find it at your local home renovation or building supply store. www.sonopan.com.

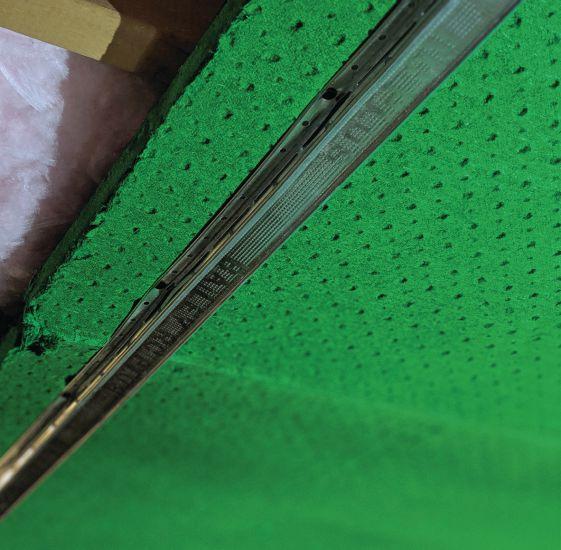

Everybodyuses ladders, and we all have the same complaints. “Ladders are too heavy!” “They take up half of my garage to store!” “They are too big for my car!” “I don’t have a ladder rack!” Or, “I have a ladder rack and hate it!” Telesteps has solved all these problems with our OSHA certified, ANSI 14.2 tested telescoping ladders. Made from non-recycled aircraft-grade aluminum, these ladders are durable and lightweight.
Telesteps offers several sizes of extension ladders, from A-frames and step stools that range from Type 1- 250lb ratings, to Type 1A- 300lb ratings, to Type 1AA- 375lb ratings. Built for commercial, industrial and home use, Telesteps is a must have tool in any tool box, workshop, jobsite and home.
Telesteps ladders range from 10.5 feet (14-foot reach) to 14.5 feet (18-foot reach). They can also be opened in one foot increments, starting from the bottom. When retracted, most are only 27”-32” high, and they weigh from 18-29 lbs.
Easy to use, easy to carry and easy to store, Telesteps ladders can fit in the backseat of a car, are great in confined spaces, and can be stored in a coat closet or pickup cab. No ladder racks are needed to transport these precision-manufactured tools to the jobsite. FYI, half of the ladder injuries in the USA occur when lifting a ladder off a ladder rack or carrying a heavy ladder around jobsites. Using a Telesteps telescoping ladder helps to remove this risk, since you won’t need a ladder rack any longer.
Telesteps owners know the value of being able to carry a small ladder under one arm into a home or business, pop it up quickly, do their work, pop it down again, and leave without damaging doors, walls, windows, and people. Telesteps extension and A-frame ladders are used by painters, roofers, framers, building

inspectors, solar installers, cable and security alarm installers, farmers, janitorial and building maintenance workers, etc.
The Telesteps black tactical ladder is used by the U.S. military and paramilitary and is popular with law enforcement and outdoorsmen/hunters. Telesteps has a great track record, and we offer the best warranty in the ladder industry: one full year.
BUY ONLINE TODAY AT TELESTEPSWORLDWIDE.COM SAVE 10% AND FREE SHIPPING BY USING CODE CAN10
Being a lone wolf contractor is fine, but when your renovation company inches up to $1 million revenue, building a team is a must.
By Rob Koci
Author of The Five Dysfunctions of a Team Patrick Lencioni says teams will be dysfunctional for five key reasons:
1. An absence of trust.
2. The team members fear conflict.
3. There is a lack of commitment.
4. Team members avoid accountability.
5. There is little attention to results.
Each of these root causes has consequences. Where there is an absence of trust, the team is not willing to be vulnerable. When there is fear of conflict, artificial harmony (which is no harmony at all) can infect the communications throughout your organization. If there is lack of commitment, the team will wallow in ambiguity. When no one is willing to be accountable, low standards become the default value of all work. If results are ignored, status and ego become the only measurements for success.
In explaining the details of team dysfunction Lencioni uses allegory, telling the story of fictitious company DecisionTech, whose future is threatened by slow sales, missed deadlines and sudden departures of key staff.
The challenges, we learn, have a lot to do with the executive team. Michele Bebe, VP of marketing, is known throughout the industry as a powerhouse marketer, but she’s also a complainer and “eye roller,” giving the rest of the team the impression she thinks they are beneath her. Martin Gilmore is the head of the technology and brilliant, but absent when it is time to participate
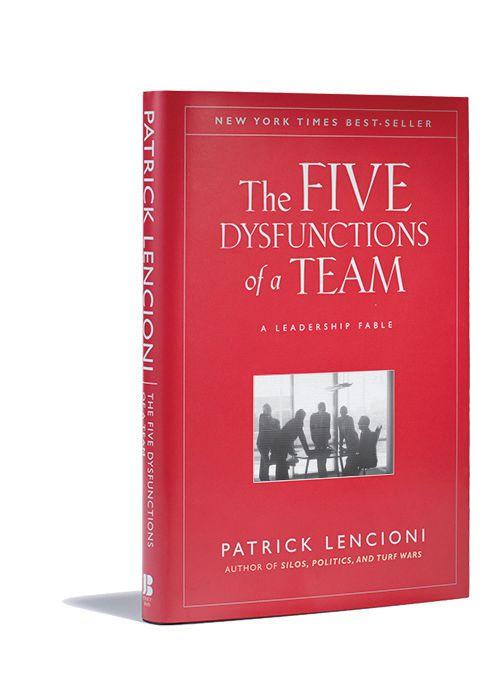
in leadership. The tanned, smooth-talking JR, VP of sales, can sell anything, but never follows through on anything, either.
The team has its good guys. CFO Jan keeps the company inside the lines where spending is concerned. She is a “stickler for detail” and a good team player. Carlos is the lead on customer support. He’s quiet and thoughtful, and a relief to the new CEO Kathryn, whose hiring is the catalyst for the team’s journey from dysfunction to greatness. Each member has strengths, but their weaknesses add up to significant dysfunction.
For the reader, each member of the team becomes an avatar for the characteristics common in dysfunctional groups. As you read, you’ll probably spend your time matching them to members of your own leadership team. The result is a quick, readable, engaging book that avoids preachiness and will help you understand the steps you need to take to either eliminate dysfunction, or avoid it before it infects your company.
The Five Dysfunctions of a Team became a platform for a leadership building exercise at Sosna Contracting, a renovation company in Vaughan, Ontario. “The book teaches the company owner to look at the teamwork from a different angle. That is, from the point of view of an employee,” says Andrie Sosnosky, owner of Sosna. “It presents the fundamental things that are absolutely necessary for a team to function productively.” Sosnosky required the six members of his leadership team to read the book. “Many of my employees mentioned that this book has helped them in their personal life as well, i.e., deal with their kids and partners,” says Sosnosky.
The Five Disfunctions of a Team is available at bookstores or you can order it from Amazon.ca cc

w w w . p a i n t s u p p l i e s d i r e c t . c a
By John Bleasby
It should have been great news for contractors Gerry and Sam Grundland. Their regional home building association had just awarded their company, GBR Inc., a gold medal for their recent makeover of a large, rambling century home in one of the city’s most prestigious neighbourhoods. There were pictures of the pair holding their trophy in the newspaper, and of course prominent announcements on GBR’s social media pages. Then the bad news started coming in through a number of rating websites. “They built an addition to my house five years ago, and the foundation wall sunk three inches in one corner,” complained one unhappy customer. “I found out after the job that they grossly overcharged me for the cedar fence they built in my back yard,” wrote another. The past stories were true, but the Grundlands had thought the issues were resolved through repairs and a refund. However, the bad reviews risked negating the good news from the award announcement.
What should Gerry and Sam do? See the options at right.

Last issue, 20-year employee Fred Kennedy was presented with a salary-pluscommission offer for a new position he requested. It was not what he expected. Fred and owner Rolly Jones were about to have a meeting to discuss the offer and we asked how Fred should prepare for the meeting and how Rolly should respond. Your thoughtful responses tended towards Fred’s needing to work though his fear of change with Rolly providing the requisite support for a valuable employee of 20 years. Where Fred is concerned, we think Richard Hofman said it best: “I feel Fred needs to work on his second thoughts and look at it from the perspective of personal growth and maturity. The onus is on himself to perform and not lay back in his comfort zone. He needs this and will find out that with personal motivation and effort his doubts will vanish and he will become successful in his new position.”
In considering Rolly’s response to Fred’s concerns, we liked what Adrian Hoover of Nelson, B.C. had to say: “Rolly should encourage Fred to be a salesperson. Rolly obviously has confidence in Fred to fill the new position and should make the reasons clear to Fred. He could further build Fred up by providing training for his new role. Rolly's role here should be one of coach or mentor to move Fred along to attain new goals.”
Congratulations Richard and Adrian. Richard, you will be receiving the DeWalt FLEXVOLT 60V MAX Dust Extractor. Adrian you’ll receive the DeWalt Atomic 2V MAX Lithium Ion Brushless Cordless Compact Drill/Impact Combo Kit.

1. Call a lawyer and sue the past customers for slander.
2. Go on the review sites and counter the claims being made.
3. Offer the past customers cash to withdraw their bad reviews and comments.
4. Something else.
Email your entry to John Bleasby (jbleasby@canadiancontractor.ca). Please do not post your entry on our website.
Entries close September 5, 2019. The winner will be announced September 10, 2019 on our website. The best contractorsubmitted entry, as judged by our panel, will
a DeWalt Atomic 20V MAX Lithium-Ion Brushless Cordless Compact Drill/Impact Combo Kit. Retail value approx. $249.





With the dependable versatility of Transit, plus the power and capability of F-150, Super Duty® and F-650/F-750, Ford’s lineup of commercial vehicles makes achieving your ultimate business goals possible.

• Super Duty has best-in-class* max. payload of 7,640 lbs
• F-150 has available class-exclusive^ features like Pro Trailer Backup Assist
• Transit has 3 lengths, 3 heights and 64 cargo congurations
• Transit Connect has a compact footprint, and a maximum cargo space of 145.8 cu ft†
