PORTFOLIO Architecture





ANNE STEULLET

2
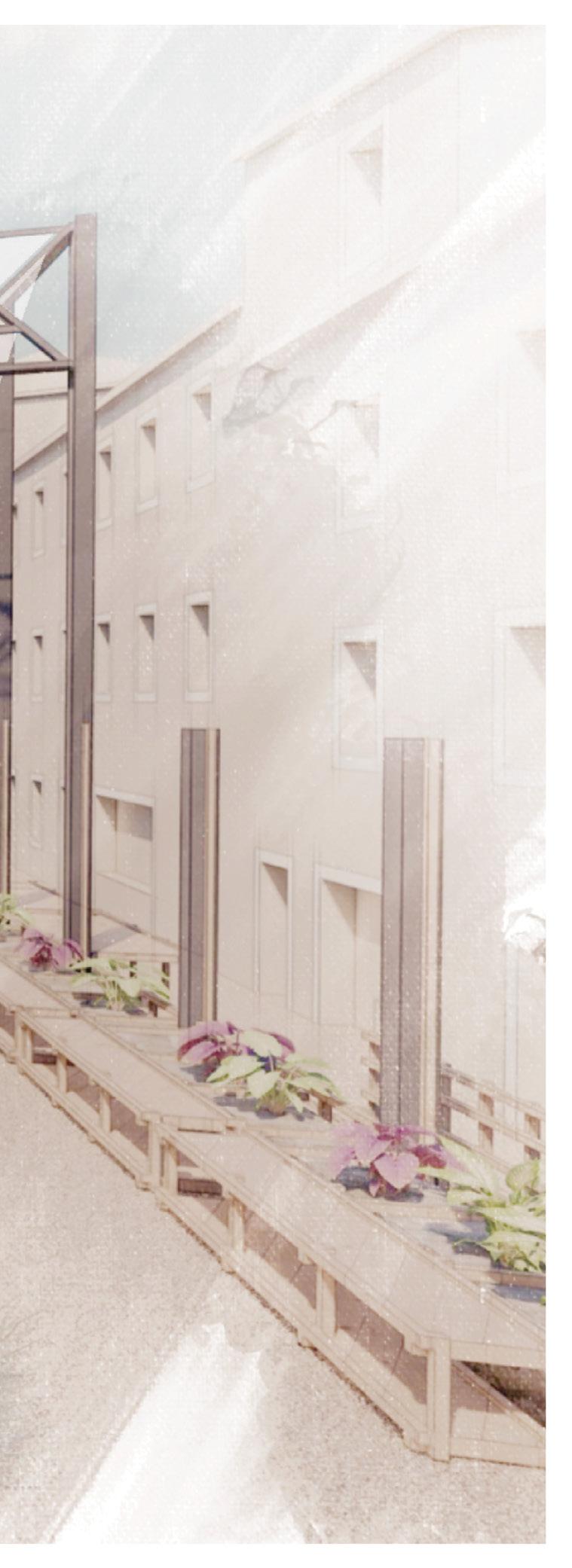
3 01. Bamboo Pavillions Pavillions Design in Indonesia.........................................................p.04 02. Making Visible The Invisible Post-disaster urban emergency analysis...................................p.06 03. Karantina Playhouse Social reintegration after the explosion in Beirut port.............p.10 04. Fribourg Emergency Camp A participatory approach in an emergency context.................p.14 05. Vote In The City Informal discussions in the political process .............................p.16 06. Festival du Vallon A visual Manifest..................................................................................p.18 07. Bamboo Education A rebirth for «Sdit Al Hijrag» school.............................................p.22 08. The Metrhotel Charles and the Forum Naturae Artificialis A multisensory water purification center....................................p.26 09. Collect/Convert/Consume A floating research center................................................................p.28 10. The Green Well Urban farm..........................................................................................p.30 Parkour & Photography..........................................................................................................p.32 INDEX WORK PROJECTS STUDY PROJECTS
INTEREST
PERSONAL
UTOPIAN PROJECTS
Bamboo Pavilions



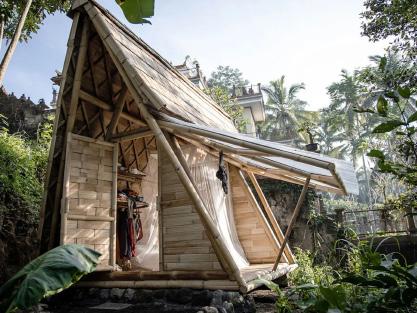
4
Internship 2020 Bali, Tegallalang Bamboo Pavillion Design of Multiple Bamboo Pavillion in Bali
Structural calculations by Asali Bali
Asali Bali Team is specialized in the structural calculations of bamboo structure. During my Internship with them I had the opportunity to design a few bamboo pavilions and to see some of them come to life.
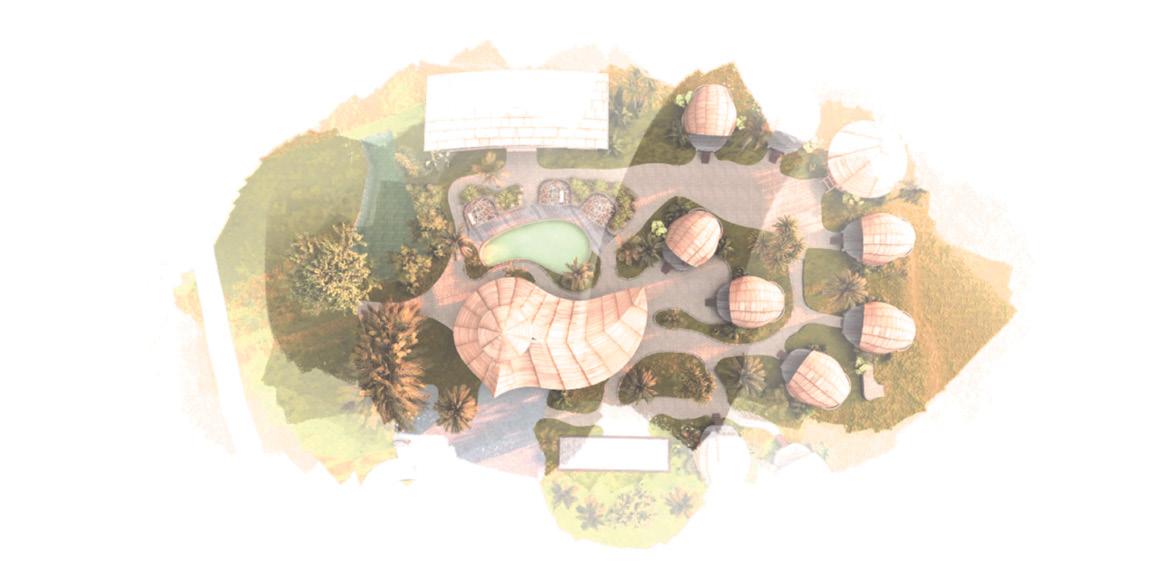
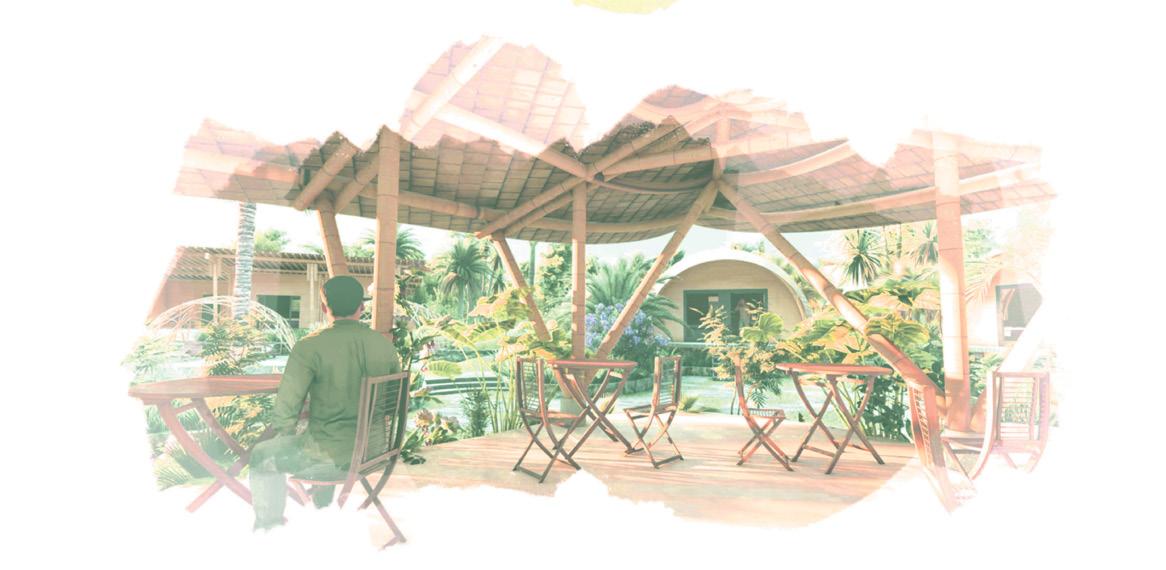
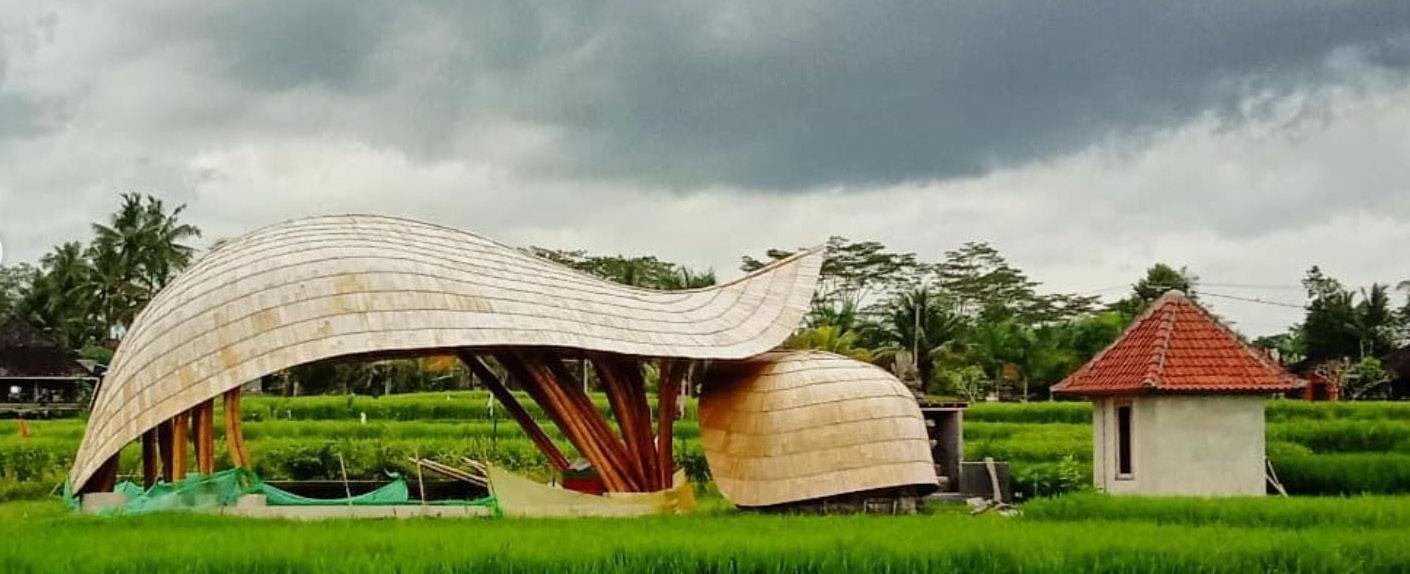
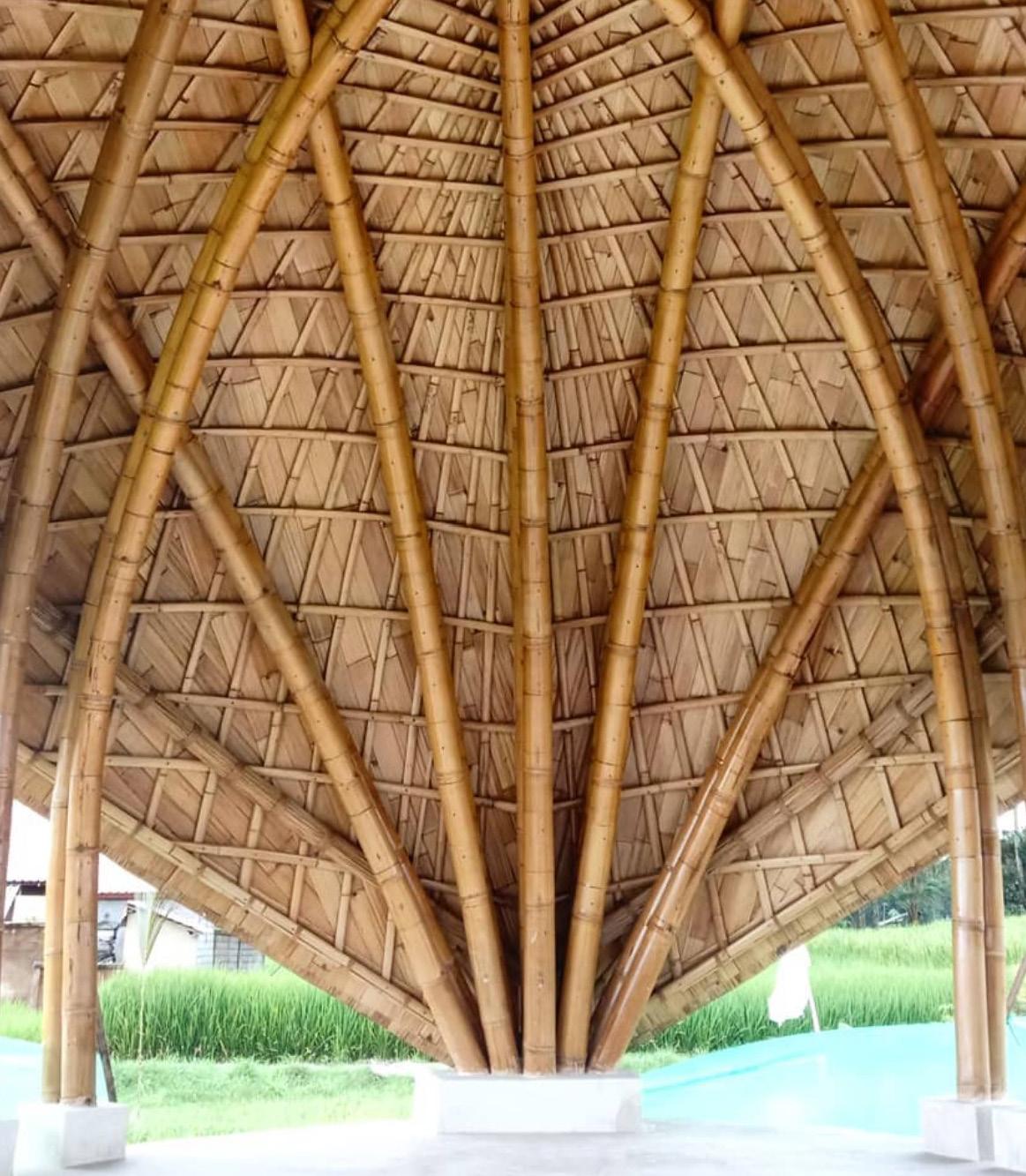
5
EPFL FAR Laboratory of Construction and Architecture
VISIBILITY, A MANIFEST
1. DUE TO A COMBINATION OF SPATIAL, SOCIAL, HISTORICAL, AND LEGAL CONDITIONS, KARANTINA IS CURRENTLY DEFINED BY THE NEGATIVE.
2. THE INHABITANTS AND COMMUNITY OF KARANTINA CARRY THE BURDEN OF SOCIAL IMPAIRMENTS SET UP BY THE LEGAL FRAME WORK AND SECURTIZATION OF REFUGEES.
FAR from Home Post-disaster urban emergency analysis
3. AS VULNERABILITIES INTERSECT, SOME POPULATION GROUPS FACE EVEN MORE INVISIBILISATION THAN OTHERS. WOMEN, CHIL DREN, ELDERS, LGBTQ, AMONG OTHERS, CUMULATE THE OBSTA CLES TO THEIR FREE EXPRESSION.
4. NOBODY GOES TO KARANTINA, NOODY WANTS TO SEE KARANTI NA. IT IS TIME TO VISIBILIZE THE INVISIBLE AND MAKE THE VOICE OF THE COMMUNITY HEARD, INSIDE AND OUTSIDE THE CONFINES OF THE NEIGHBOURHOOD.
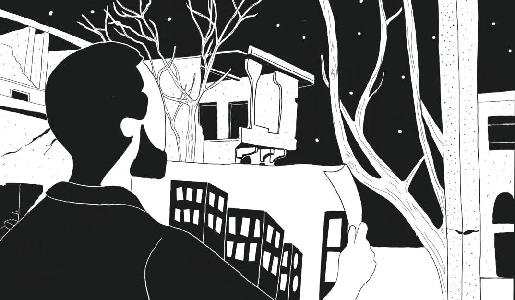
5. MANY OF THE PRESSURES FACED BY THE NEIGHBOURHOOD ARE APPLICABLE ON A LARGE SCALE TO LEBANON AND REFUGEES. WE NEED TO VISIBILIZE AND VALUE THOSE NARRATIVES IN ORDER TO PLACE THE INHABITANTS AS ACTORS OF CURRENT AND FUTURE UR BAN DEVELOPMENTS.
Both migrant workers and the Palestinian refugees felt threatened in most areas of the city: their accents, habits, and appearances were clearly more tolerated and/ or integrat ed in the city’s peripheries.
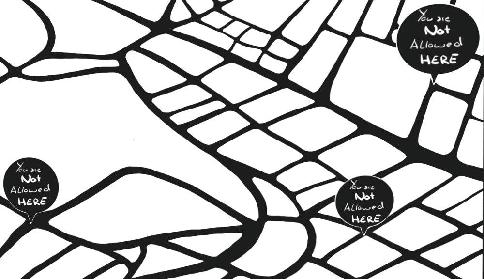
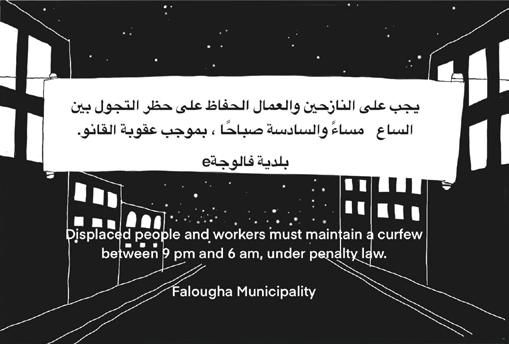
Mapping Security in Beirut, p. 26
Since the assassination of PM Hariri (2005), the proliferatio of militarization and compartmentalization of space accelerated in greater Beirut. The fragmentation allows control of smaller areas by small, sectarian groups, and private security means have boomed.
Refugees are specifically subject to certain of the security measures, such as riot control, frequent identity controls, curfews...
“Many people are coming to inquire about it. They wanted to buy 24h after the blast!”
Claude khoury, retiree
Due to the current economic situation and the blast that weakened even more to population. The promoters are trying to take advantage from the vulnerable in habitant.
Although they cannot officially take a move because karantina was put under study for one year after the blast to avoid this kind of urban development, they still ap proach the poorest and the elder to try to buy their space. The inhabitant are in dander to be kick out of their neighborhood and the collective memory of karantina is in danger.
- 55% of the country’s total population facing pover ty. Extreme poverty increased from 8% (2019) to 23% (2020)
- 1.5mio estimated / 1.2mio registered refugees in Leb anon (almost 1/4 of the country’s population) - 50% of the Syrian refugees are children - 29% women’s participation in economy
Prof. André Ullal Yvan Vuarambon Ricardo Vannucci Collaboration: Kyra Michel
KARANTINA MANIFEST
LEGAL FRAMEWORK
VULNERABILITIES
SECURITIZING
Legal conditions in Lebanon (e.g. official registration, residence permit, birth registration,…) are difficult, especially for refugees.
Since the government did already not take part in the 1951 UN convention relating to the Status of Refugees, there is also no national legislation existing. The conditions for receiving legal status differ a lot and were getting more com plicated for Syrian refugees in 2015 when the protection space has been sub stantially impacted by a number of measures put in place in Lebanon like the suspension of registration of Syrian refugees by UNHCR by the Government. This lack of transparency which is The General Directorat for General Security is in charge of managing the refugee crisis.
never felt the need to hide that was a Syrian except during my years here. love life, but to be honest, am unhappy here.”
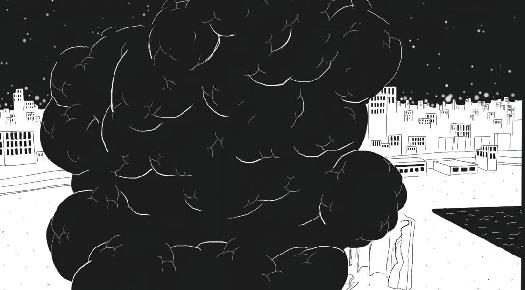
- Abu Nidal (Syrian refugee)
TRAUMA FROM THE BLAST
of Syrian refugees are unemployed.
women.
Due to its location close to the port, Karantina has been one of the areas that was hit the hardest by the blast on August 4th. Being one of the poorest areas of the city, its inhabitants vulnerability increased since they suffered physical and material damage as well as phsychological, social and cultural damages.
The aid sometimes brought up feuds between syrian refugees and lebanese, as each person was fighting for their survival, and some refugees living in Karantina report that they feel like the neighbourhood received less aid than wealthier parts of the city.
“This is where we have lived and worked for years, where our memories accumulated and formed. This is all we have, and we will not give it up.” Sonia, 60 years old women
Fall 2020
PRESSURE ON HOUSING
59%
74%
of assessed population reporting psychological distress are
MAKING VISIBLE THE INVISIBLE 3 INTERVENTIONS IN KARANTINA In partnership with Public Works Studio Offrejoie American University of Beirut Université Saint Joseph ENGAGING WITH VULNERABLE POPULATION GROUPS WITH A PARTICIPATIVE AND INCLUSIVE APPROACH الكرنتينا 6 Making visible the invisible
KARANTINA BILLBOARDS
A canvas for expression and communication
whatsapp: +961 1 202 001
RADIO KARANTINA
A mobile radio-station managed by and for Karantina
whatsapp: +961 1 240 839
KARANTINA PLAYHOUSE
A dismountable theatre house hosting a womens’ workshop
whatsapp: +961 1 204 453
SOCIAL MOBILIZATION
The Lebanese civil society has been known for the remarkable or ganization of its civil groups. The networks developed during civil unrest and the months if crisis before the blast allowed those groups to gather and organize extremely fast after the blast.
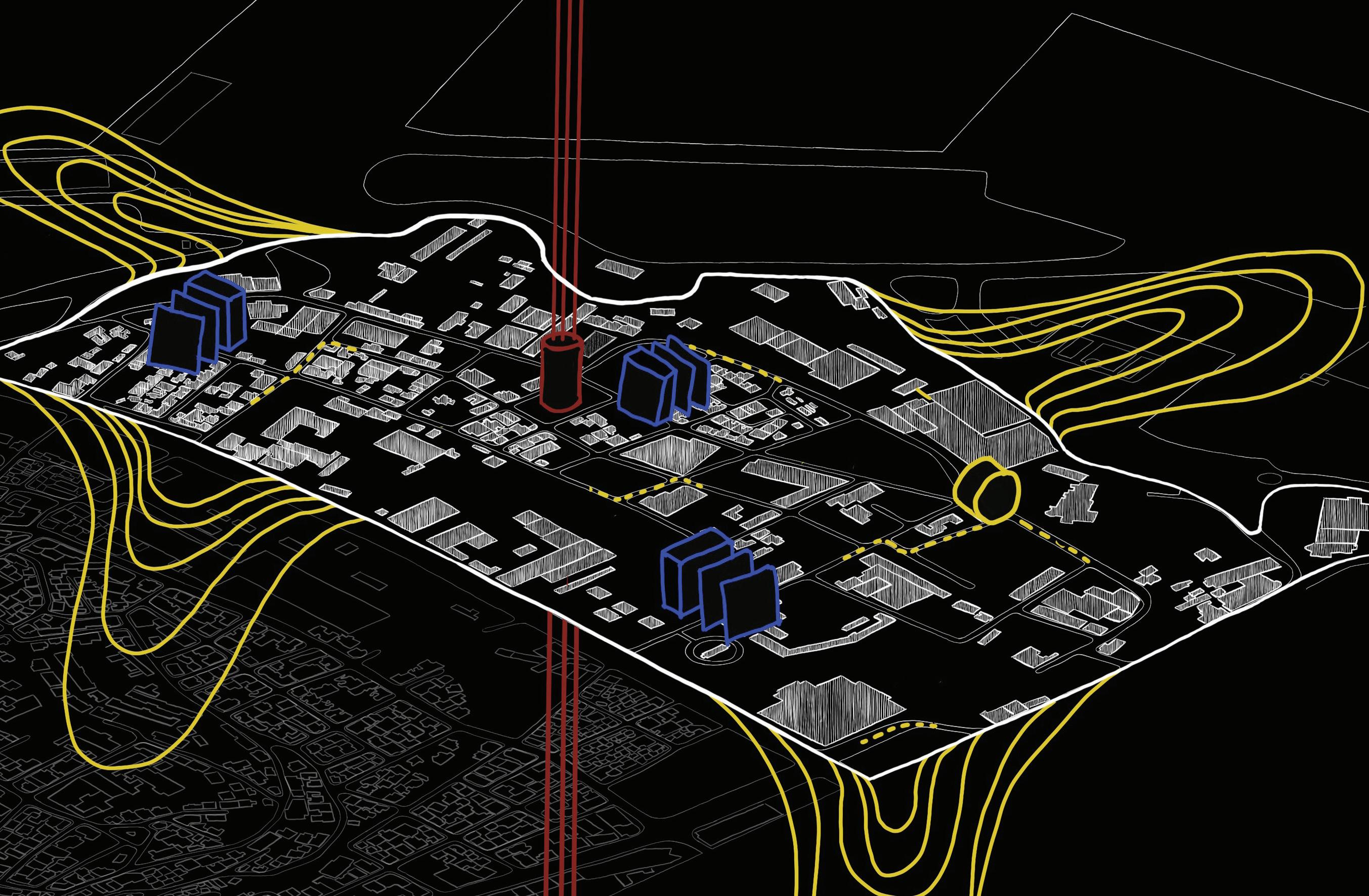
Community organizers used digital platforms to lead the global ap peal for aid, but also to identify and connect persons needs. Elders who require assistance for daily tasks for example can now access their neighbours help by posting a message.
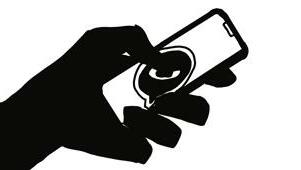
refugees in a 2.5km radius aroud the blast were affected.
“I think what is very interesting in Lebanon is that it’s somewhat structured... What is very interesting and rich here in Lebanon is that you actually have a lot of organisations... that are extraordinarily well established.”
Severine Rey, Head of OCHA Lebanon
14’600
Temporary and semi-mobile structure Vertical outreach: a strong tie to a location and social vortex by collaborating with regional performance groups
Fixed structures tied into urban and social Engaging frontally through visual information, as well as interactive mobilization as a canvas for expression and intra-communal communication
info@karantinamanifest.lb 7
Fully mobile infrastructure Working both on small-scale engagement through its movement, as well as an extensive horizontal broadcasting of audio-related forms of expression
KARANTINA BILLBOARDS
Installing large billboards. First, those panel will be in triguing, white panels, distributed in the streets of Karantina. Those panels offer the inhabitant a place where they can freely express themselves. Billboards can be activated through workshops with lo cal street artists.
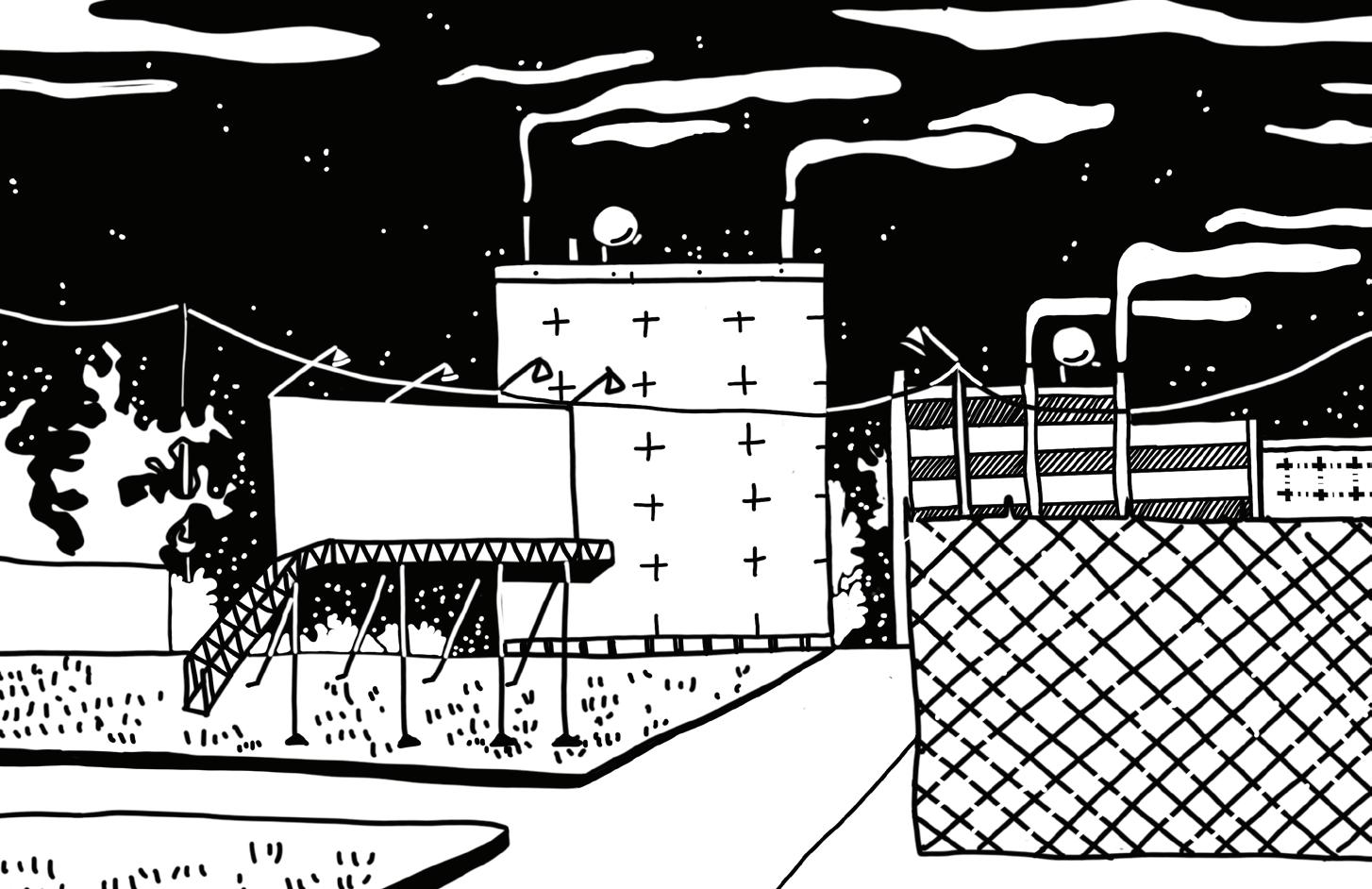
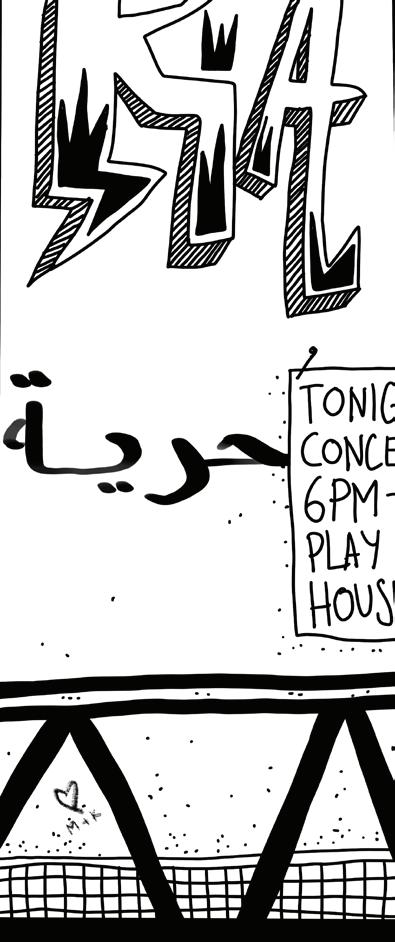
RADIO KARANTINA
Mobilized groups:
Youth and inhabitants of Karantina
Partners: Dizayhners, artichokestudio, ...
Further, the billboards will be used to display information about ongoing events and daily life in karantina, acting as an info wall. They advertise and inform about the 2 other installations and then be available as a free space to announce events, meetings, or any information.
Expected outcome: Providing a framework that will allow its use as a tool of communication and expression within the community.
By installing those panels before the other installations, we rely this intervention as a signal for our projects. They function within the interventions as the first opportunity of spatial and visual reappropriation.
The collectives partner up to provide community guidance in making this place as equally accessible for all as possible, setting up workshops focusing on therapeutic art creation for example.
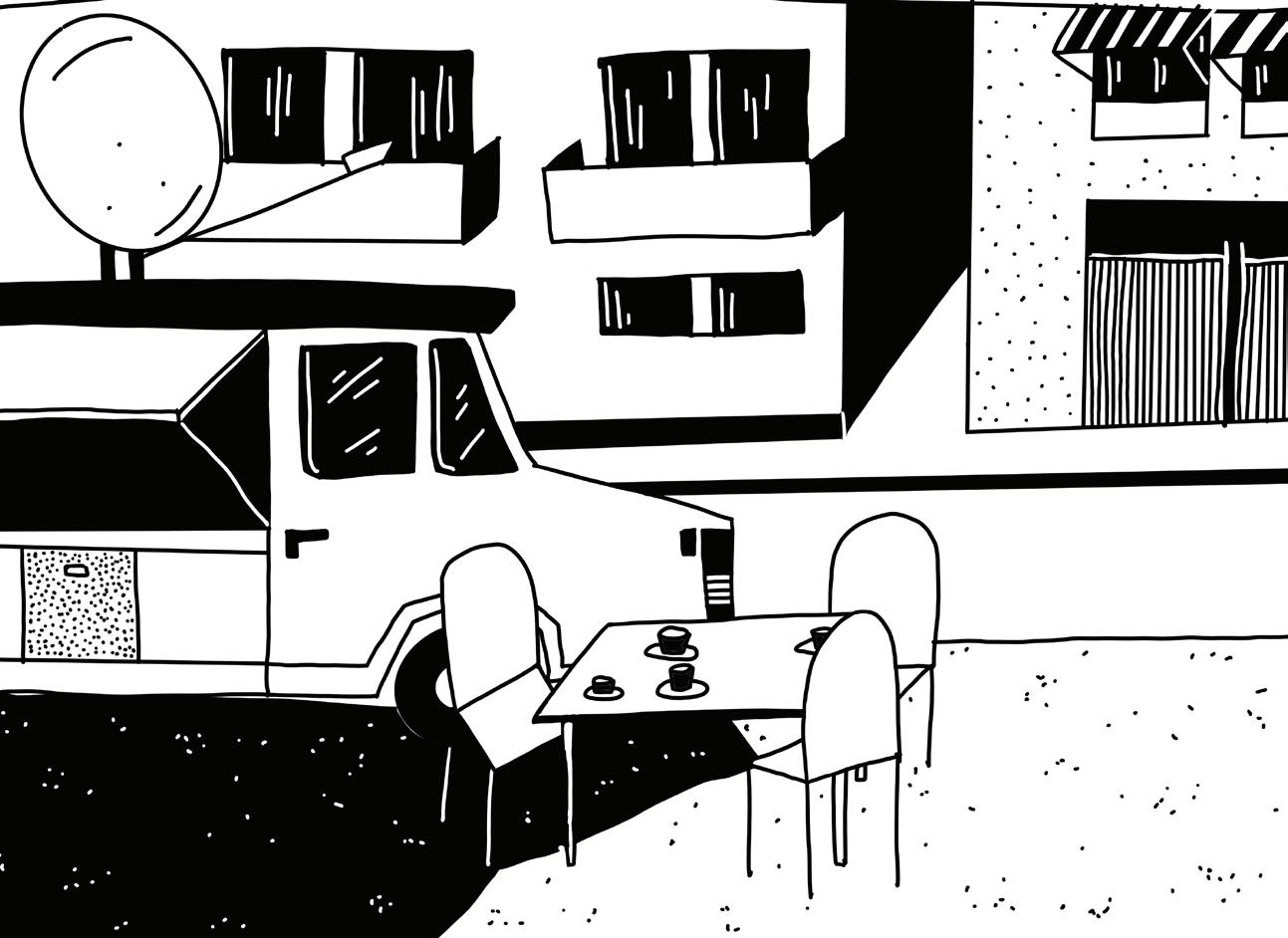
With the evolution of the project, those white board will become more and more the informations points of karantina, a space that allows the people to become active designers of the information flow.
Mobilized groups:
Youth, elders, any inhabitants of Karantina
Partners: IAAT, mdlab
Expected outcome:
General outcome: Allowing freedom of expression for everyone living and working experiences, as well as punctually to inform about upcoming and ongoing events The voice of Karantina will be a tool to be heard, to heal, to organize the life of karantina. The van also acts as a pop-up party or gathering place, activating the different parts of the radio station.
Youth: This place will be in particular for the young inhabitants who will be taught all of Karantina and of their generation. This radio will allow them to share their story, and the other inhabitants story, their
WEEK 00 30/10/2020 WEEK 01 06/11/2020 WEEK 02 13/11/2020 WEEK 03 20/11/2020 WEEK 12 15/01/2021 WEEK XX XX/XX/2021 INITIATION WORKSHOPS mobilization and education launch of audiovisual youth training program RADIO KARANTINA community outreach KARANTINA PLAYHOUSE community outreach INITIATION WORKSHOPS mobilization CONSTRUCTION mobile structure KARANTINA BILLBOARDS BLANK-boards INFO-boards about RADIO KARANTINA and KARANTINA PLAYHOUSE ART-boards Street-art Workshops: reappropring and narrating Karantina POP-UP „SOBHIYYEH“ impression + expression WOMENS’ DRAMA WORKSHOP + CHILDCARE rehearsals / mo–fr 10am–2pm FINAL REPRESENTATIONS theatre performances by womens’ workshop DISMOUNTING + RECONSTRUCTION ‚Karantina Playhouse on tour‘ OPEN STAGE, CONCERTS, PERFORMANCES by regional groups and Karantina’s inhabitants GROWING planning on further developpment
الكرنتينا لوحة
إعلانات
إعلانات محطة إذاعية
8
Creating a radio station that will make Karantina’s voice heard in the city, as it acts as a mobile de vice stopping at various places in the streets of the neighbourhood, engaging and including its users to tell their stories. the station becomes a gathering point with tables, chairs, recording but also streaming broadcasts and music. Youth can receive training in audio-production disciplines to manage the radio station.
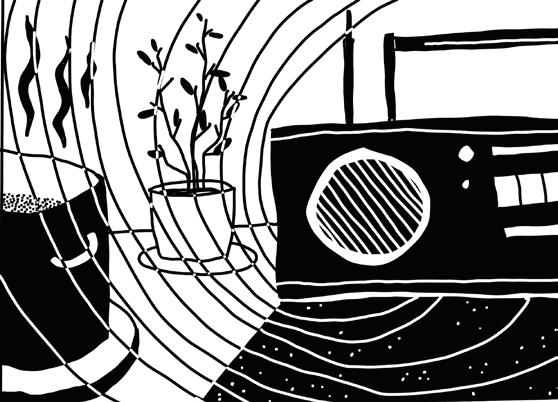
KARANTINA PLAYHOUSE
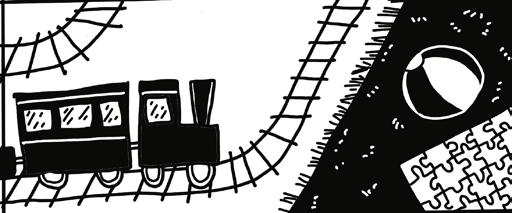
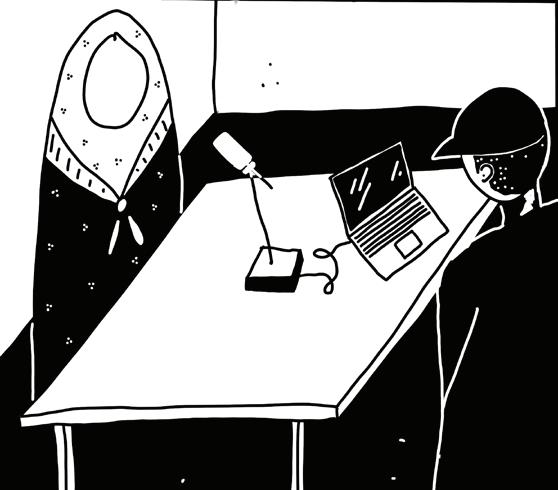
Setting up a temporary theater stage hosting a womens’ drama workshop as well as a number of performances. It also includes a set of substruc tures such as childcare that allow its proper func tionung.
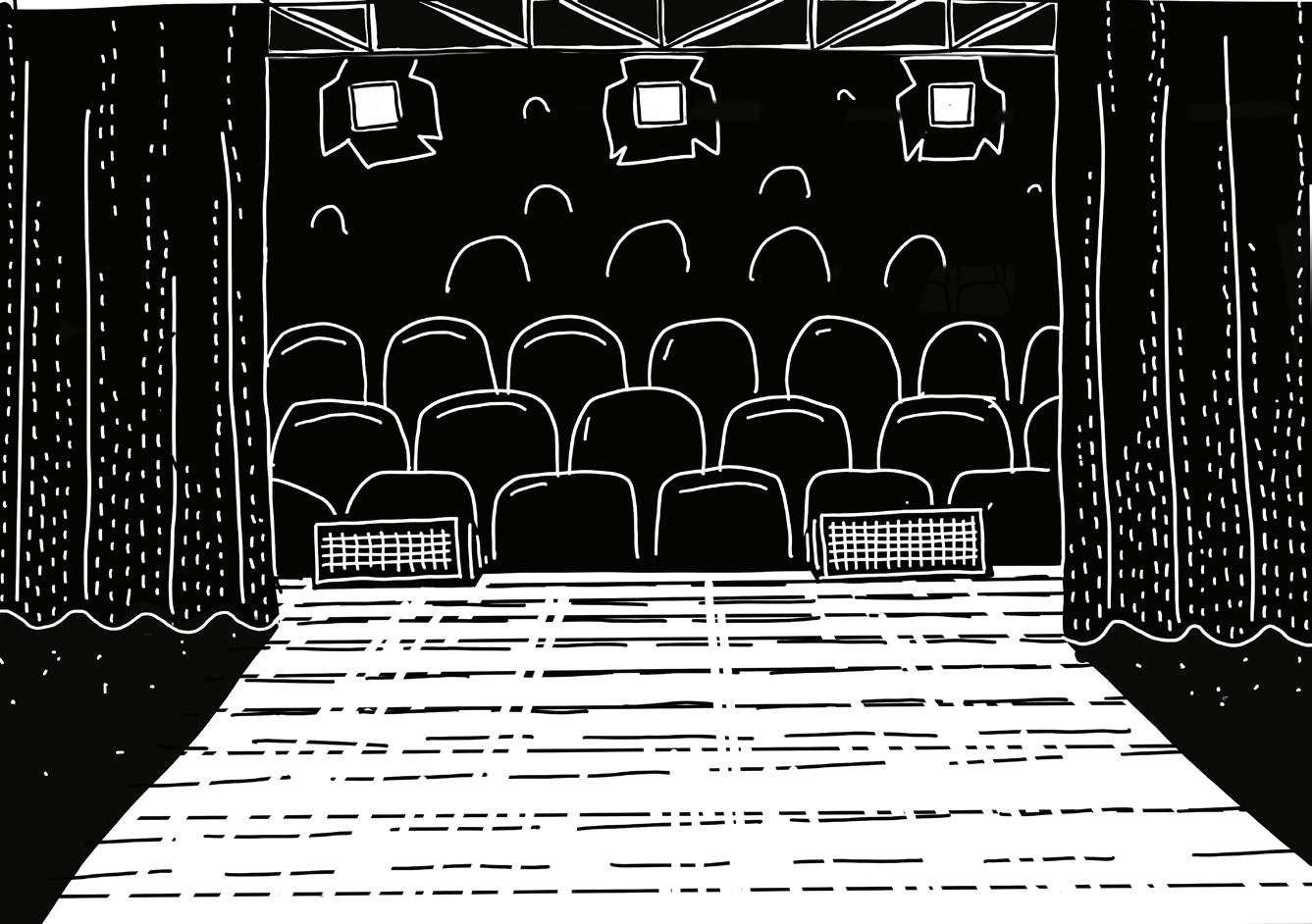
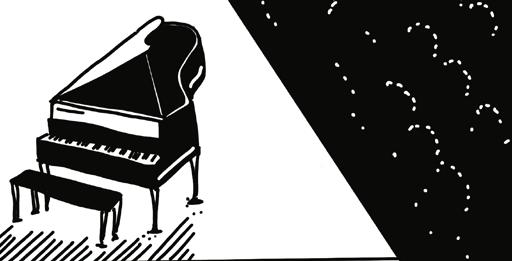
Mobilized groups:
Women, children, public of Karantina Partners: Open Art Foundation, Koon Theater Group, Firefly International, Public Works Studio
working in Karantina to reinforce the community by offering a platform for sharing music and their and interventions.
karantina. It gives a motivation to become an active part of the platform and the community. parts of Karantina. In this way it ensure to have a strong bond with the inhabitants and users all the skills needed to host a radio program and radiotransmission. And they will be the voice culture, their events (etc), to karantina’s community but also make their voice heard outside
Expected outcome:

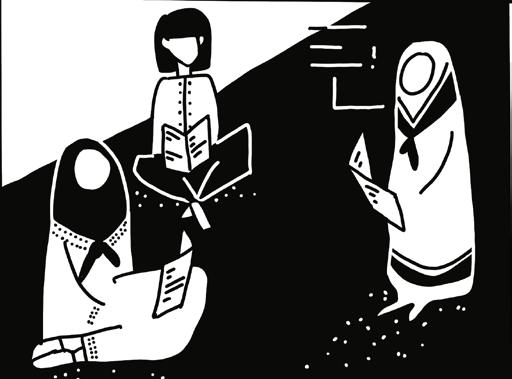
This theatre will be removable so it allow us a big ger flexibility in time: it can also then be dismount ed and travel to another place where it is needed.
First those panel will be intriguing, white panel, distributed in the streets of karantina. Those panels will be here to start give to the inhabitant a place where they can freely ex press themselves. This will be a first appropriation of the street for the inhabitant. We believe that this freedom and blank space will allow them to express them selfes, be visible from the streets. It can aslo be seen as a way to exteriorized things (kind of art therapy in a sense). The billboards can be activated through workshops with local street-artists. At a second stage, the billboards will be used to display information about ongoing events and daily life in karantina, acting as an info-wall. It will advertise and inform about the 2 other installations and then be available as a free space to announce events, meetings, or any informations. The management of these informations and their presentation will be supervised by a small commitee.
إذاعية
مسرح
9
VISIBILITY, A MANIFEST
1. DUE TO A COMBINATION OF SPATIAL, SOCIAL, HISTORICAL, AND LEGAL CONDITIONS, KARANTINA IS CURRENTLY DEFINED BY THE NEGATIVE.
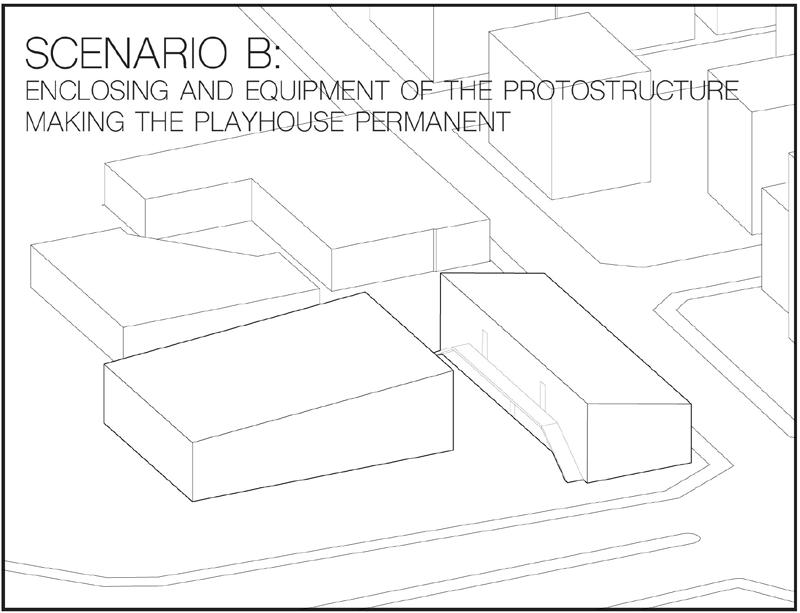
2. THE INHABITANTS AND COMMUNITY OF KARANTINA CARRY THE BURDEN OF SOCIAL IMPAIRMENTS SET UP BY THE LEGAL FRAMEWORK AND SECURTIZATION OF REFUGEES.
3. AS VULNERABILITIES INTERSECT, SOME POPULATION GROUPS FACE EVEN MORE INVISIBILITY THAN OTHERS. WOMEN, CHILDREN, ELDERS, LGBTQ, AMONG OTHERS, CUMULATE THE OBSTACLES TO THEIR FREE EXPRESSION.
4. NOBODY GOES TO KARANTINA, NOODY WANTS TO SEE KARANTINA. IT IS TIME TO VISIBILIZE THE INVISIBLE AND MAKE THE VOICE OF THE COMMUNITY HEARD, INSIDE AND OUTSIDE THE CONFINES OF THE NEIGHBOURHOOD.
5. MANY OF THE PRESSURES FACED BY THE NEIGHBOURHOOD ARE APPLICABLE ON A LARGE SCALE TO LEBANON AND REFUGEES. WE NEED TO VISIBILIZE AND VALUE THOSE NARRATIVES IN ORDER TO PLACE THE INHABITANTS AS ACTORS OF CURRENT AND FUTURE URBAN DEVELOPMENTS.

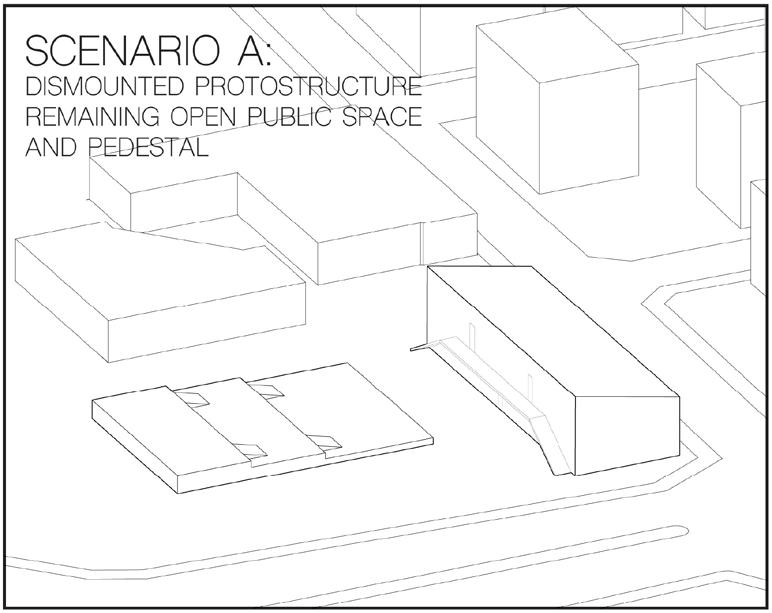 Fall 2020 EPFL FAR Laboratory of Construction and Architecture
FAR from Home
Fall 2020 EPFL FAR Laboratory of Construction and Architecture
FAR from Home
10
Karantina
Playhouse
Prof. André Ullal Yvan Vuarambon Ricardo Vannucci Collaboration: Kyra Michel
Karantina Playhouse
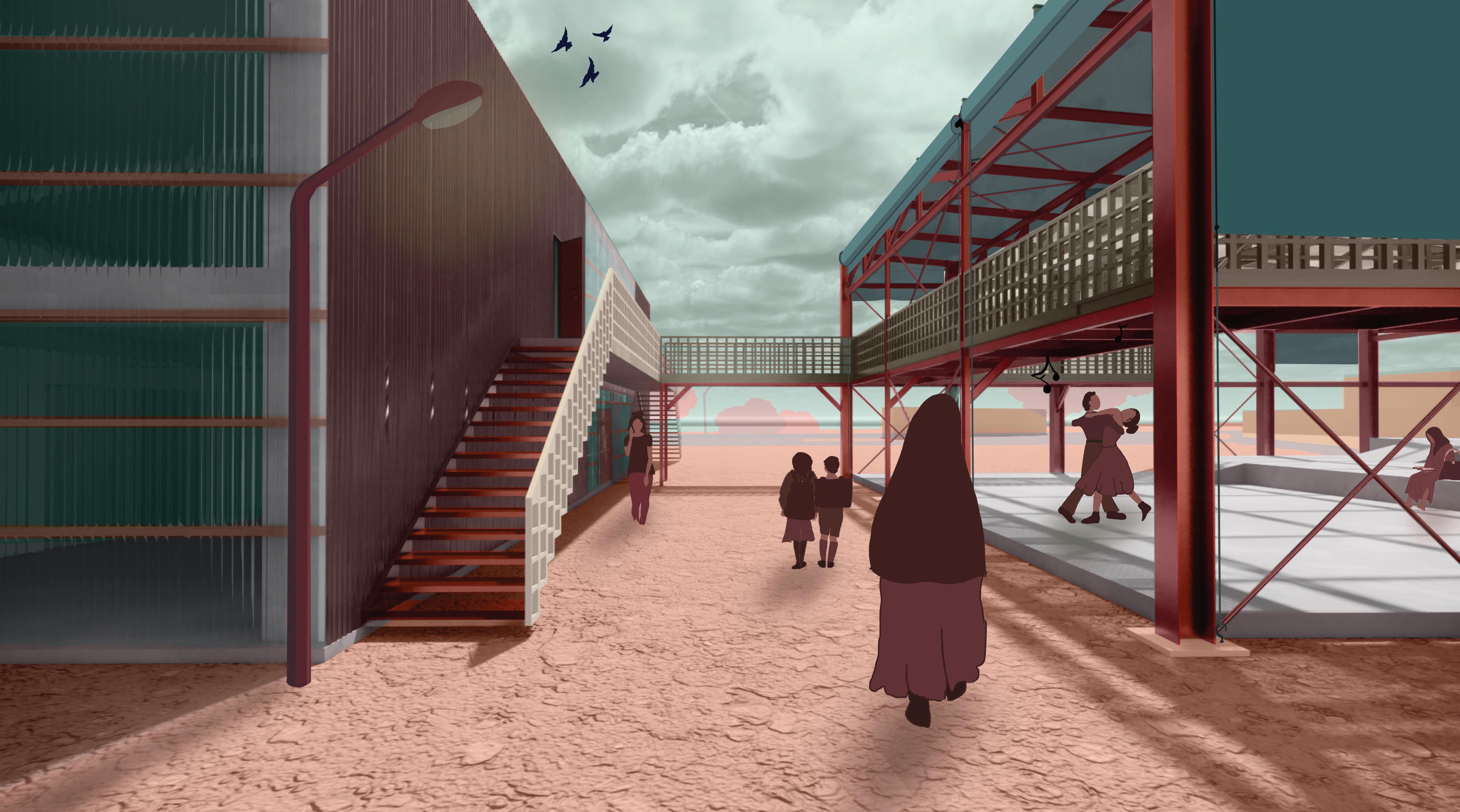
11
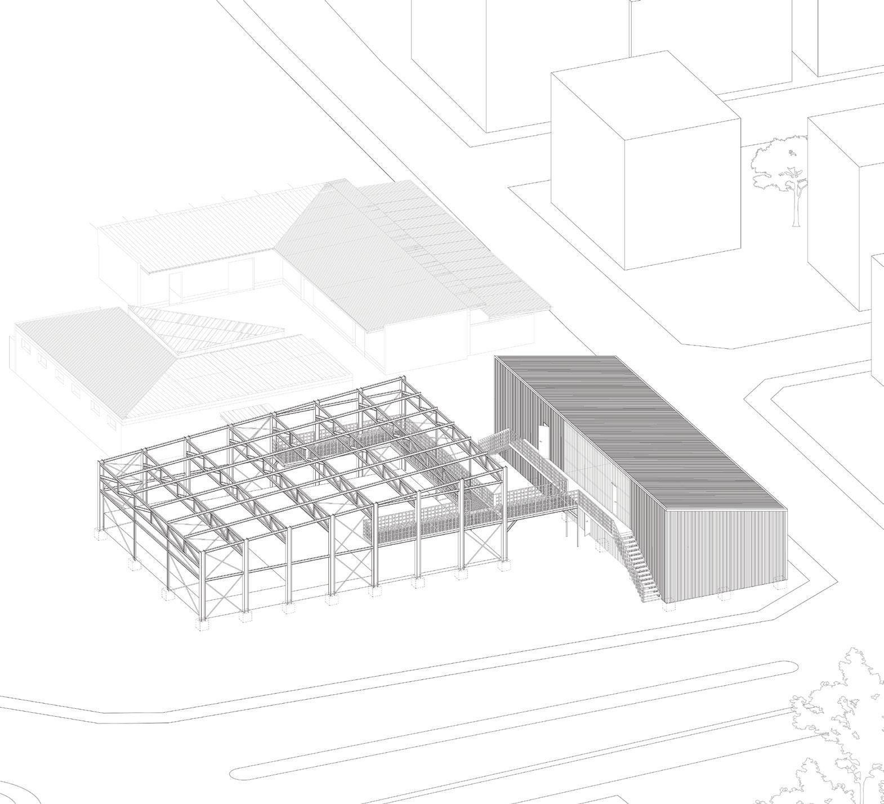
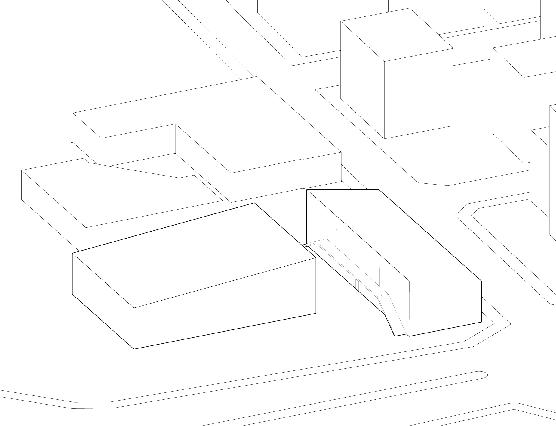
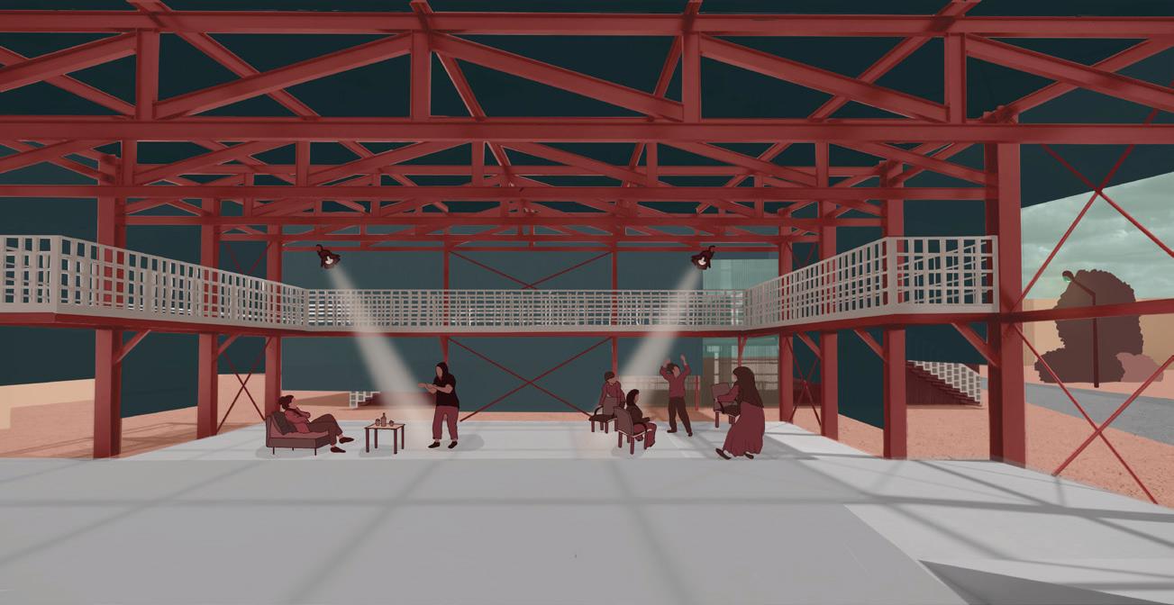
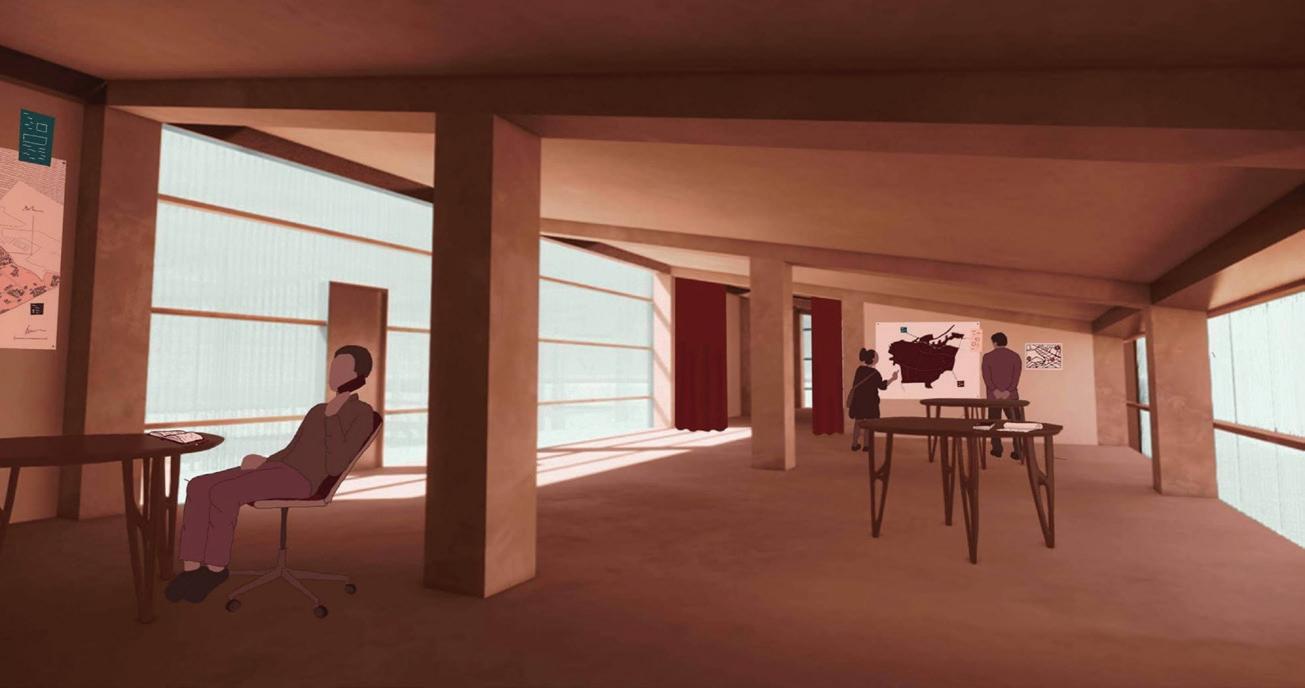
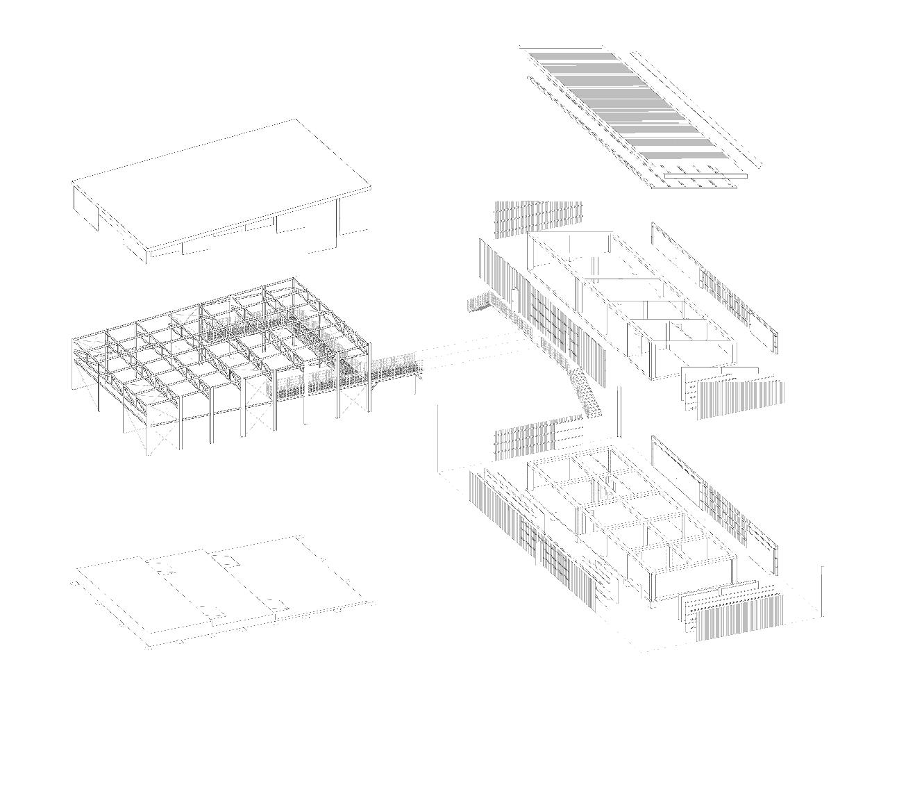
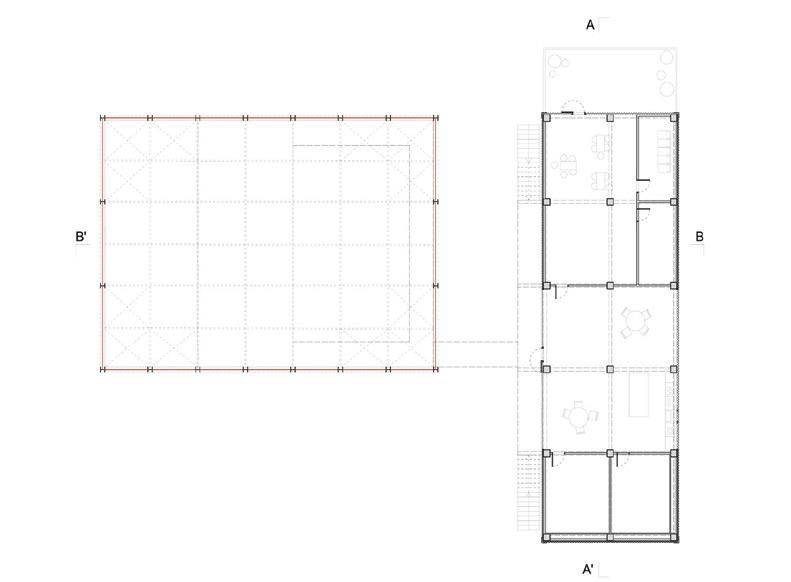
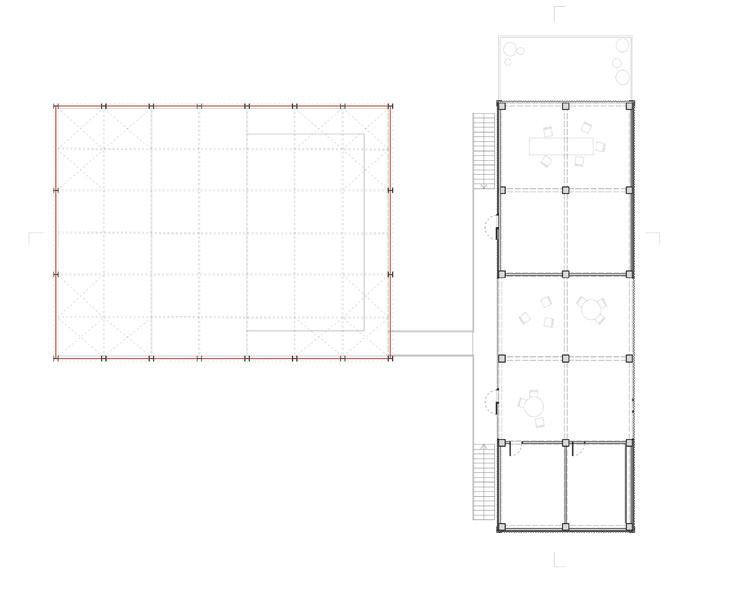
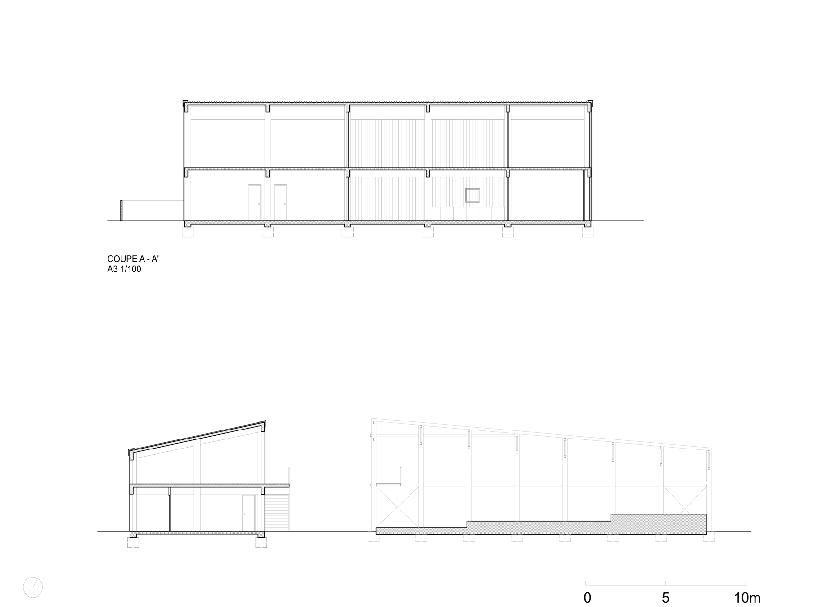
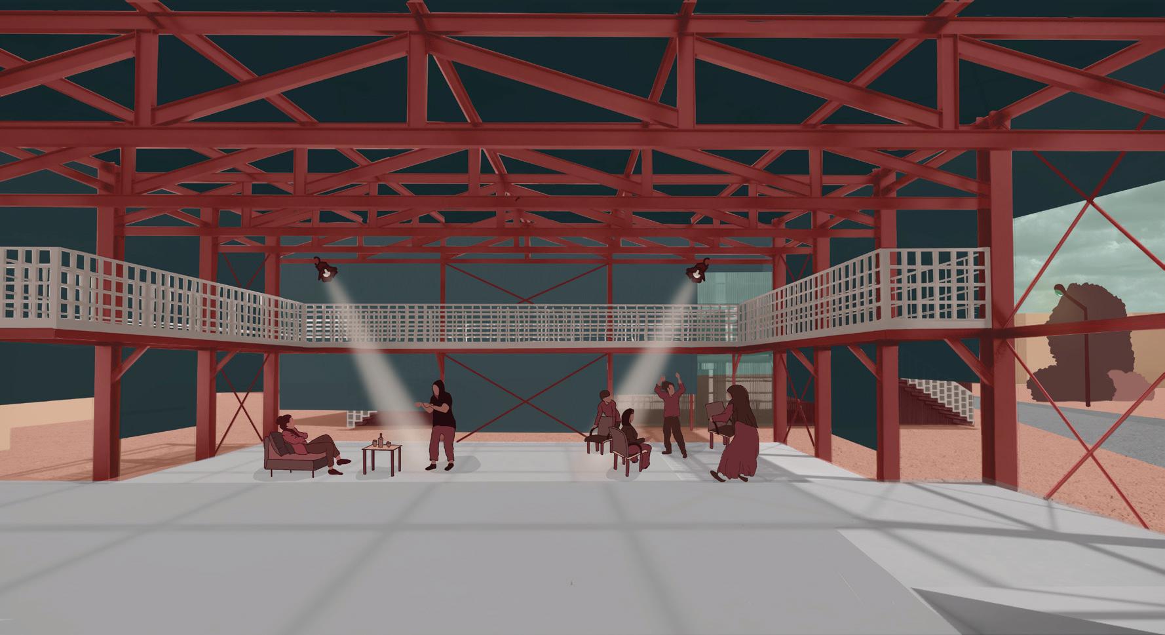
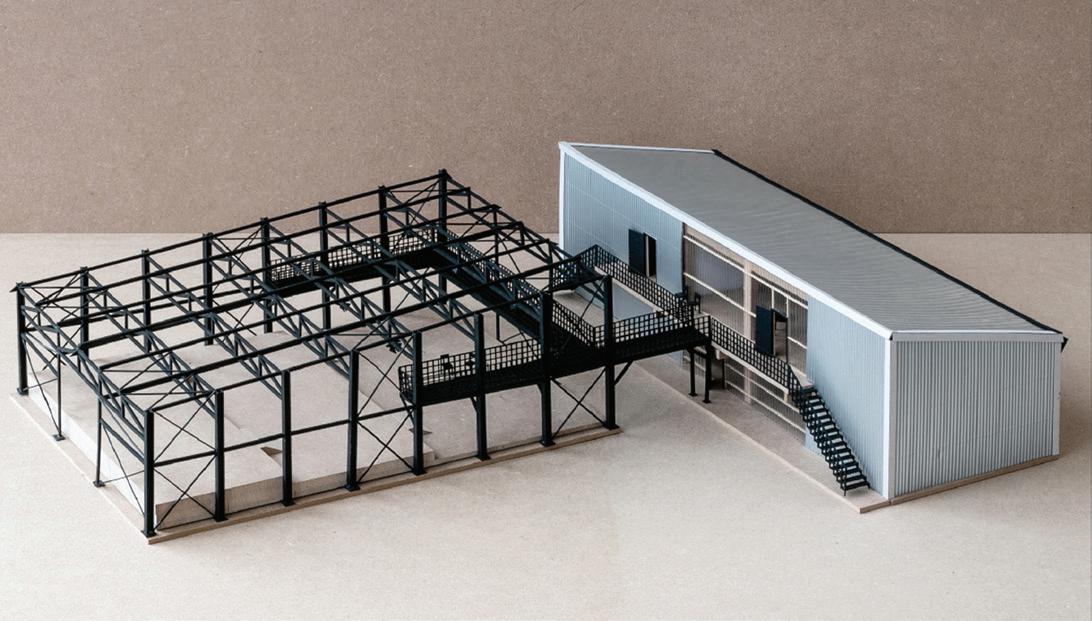
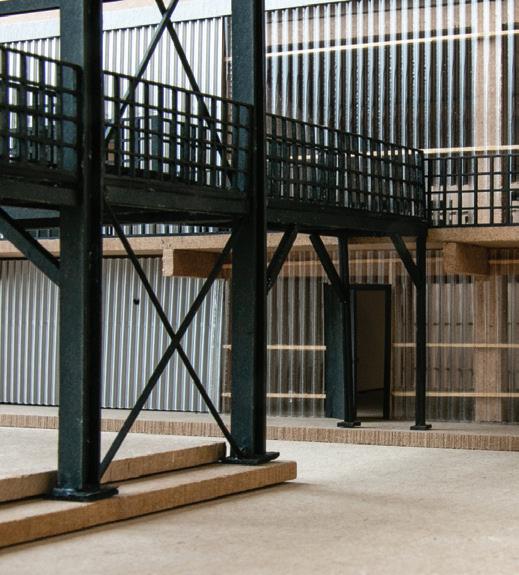
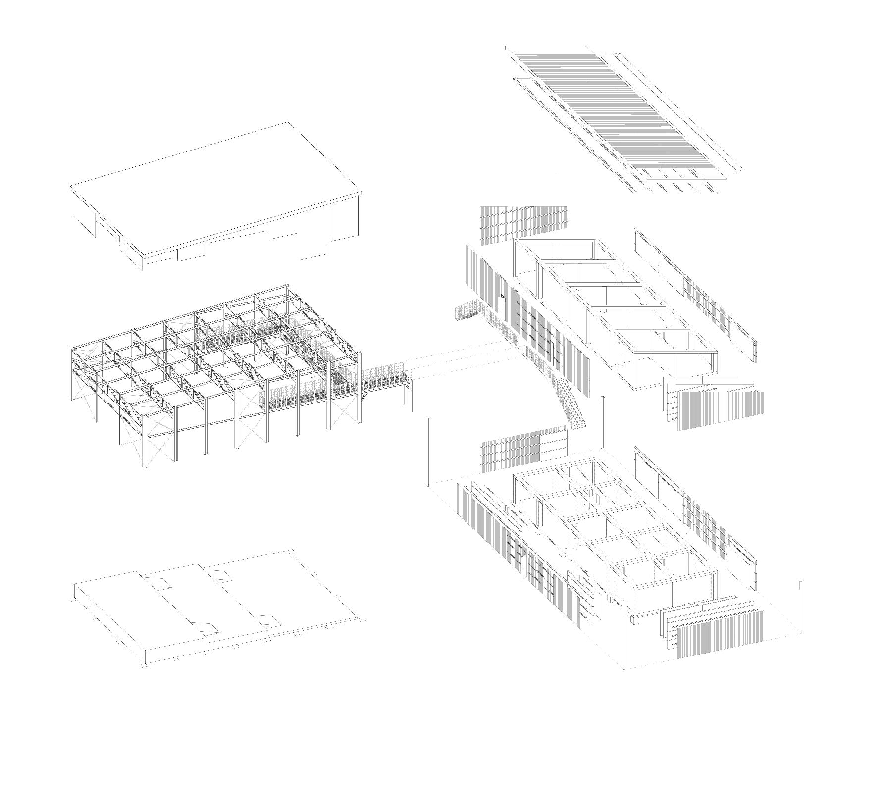
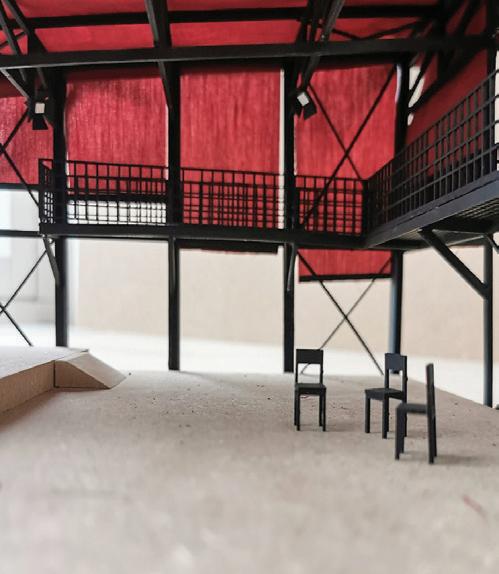
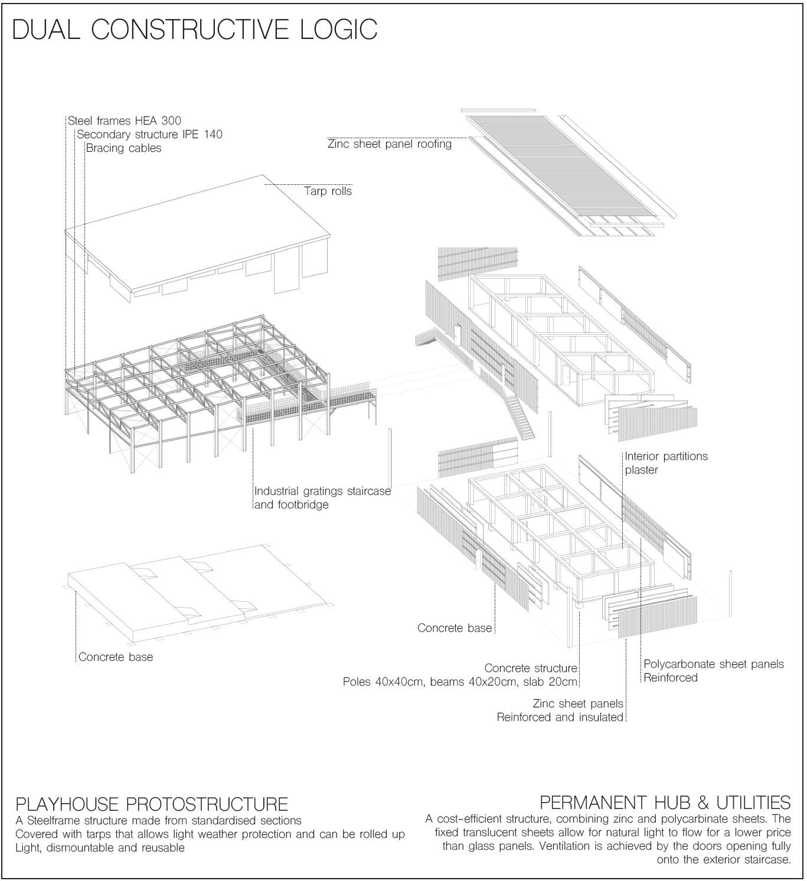
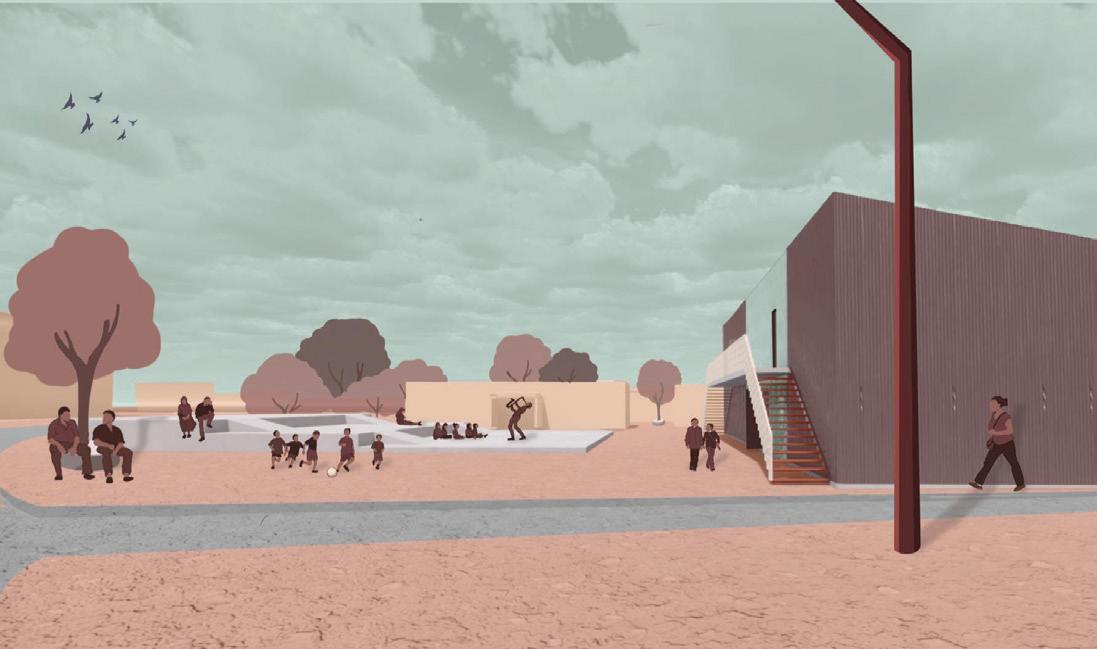
DUAL CONSTRUCTIVE LOGIC Interior partitions plaster Industrial gratings staircase Plan rez-de-chaussée Plan étage WC 1 WC coordination space 1 coordination space 2 safe storage 12
Karantina is a fragile district of the city of Berouth. Throughout its history it has been home to the most vulnerable segments of the population.

This project deals with the design of an urban theater and a local humanitarian coordination center in the Karantina district.
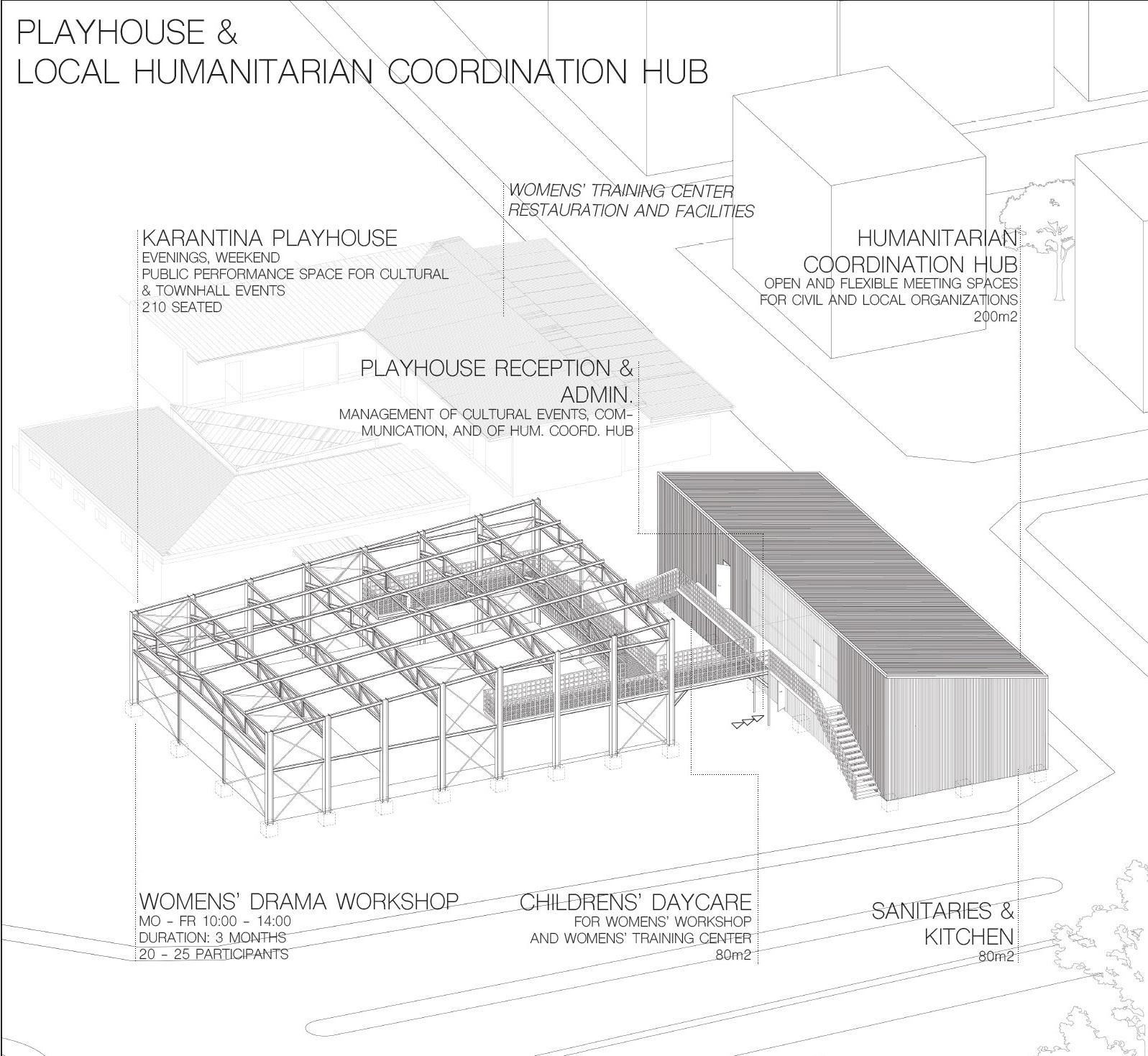
It will host workshops, performances, and simultaneaously act as the technical coordination hub of civil society groups and local NGOs: it gives visibility to the inhabitants, while encouraging the creation of communication and coordination channels.
The theatrical architecture serves both purposes.
voice heard outside 13
Vote in the city
MxD lab
Virtual Parliament Studio Vote in the city Prof. Jeffrey Huang Assitant: Frederick Chando Kim
Collaboration: Alessandro Tiessi
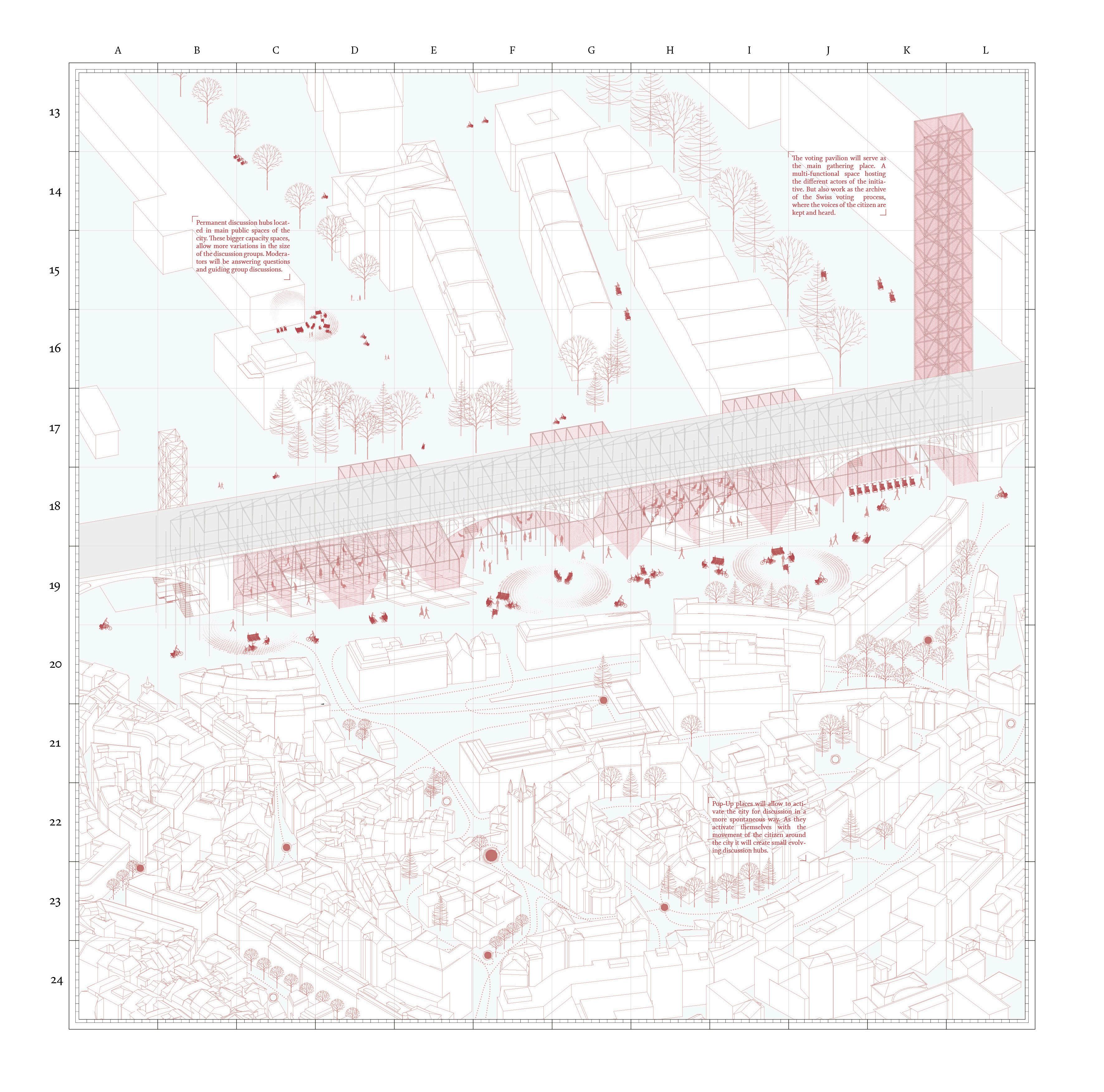
Printemps 2021 EPFL
16
The political system of Switzerland is a direct democracy. It’s a well-established and appreciated system where the citizen are asked to vote on popular initiative and referendum 4 times a year. 3 weeks before the count of the vote each citizen receive at home a ballot paper, and a booklet with official information. From this point, the citizen has 3 weeks to make is way through the different official and non-official source of information to make is mind.
While studying and analysing the behaviour of the citizen during this period we realize that an important part of the decision-making process is underrated: the informal discussion.
This project focuses on the activation of public spaces dedicated to political discussions through out the city. Spaces that would during those 3weeks periods allow people to meet, exchange and share their personal opinions.
To activate the entire city, we decided to work on 3 different scale. The first scale was the one spreading though the city. To make it easier to get around the city we implemented, as an extension of the already existing public-bike system, new bikes. We also spread urban furniture in the city’s streets. They function as module that you can assemble in different way to create various discussion layout. On each bike one module of chair is attached to create evolving places.
The second scale was the creation of bigger places allowing groups discussions, that would be directed by moderators.
And the last intervention is the creation of a pavilion, symbol of the direct democracy, a place of gathering, discussion, and archives. This pavilion also serves as a lighthouse that display the current evolution of the citizen votes.
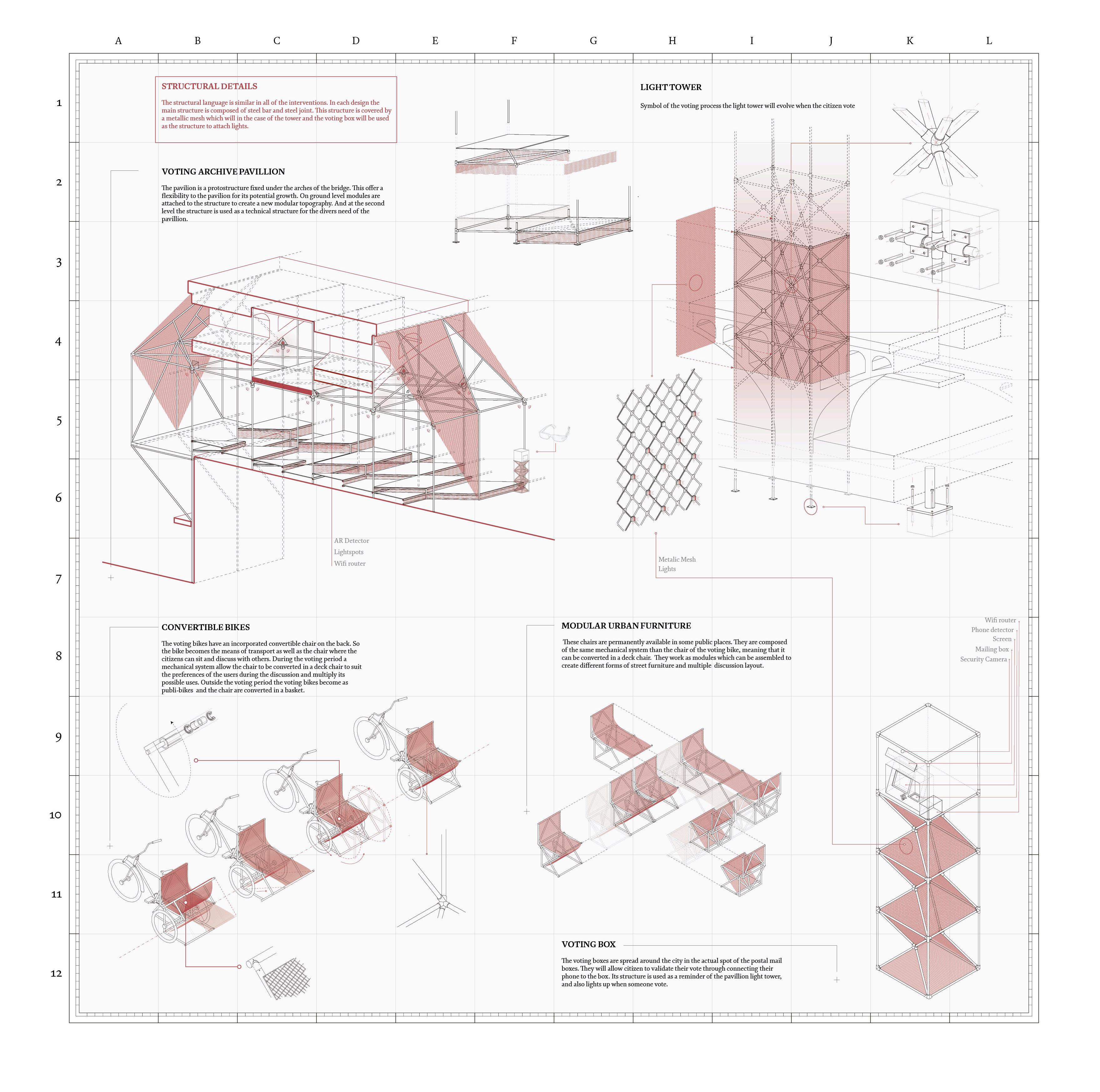
17
Festival du Vallon
EPFL MxD lab Master Project
Festival du Vallon
Highlighting the social and cultu ral dynamics of the neighbou rhood
Prof. Jeffrey Huang
Assitant: Mikhael Johanes
Collaboration: Teo Golay
The Vallon district in Lausanne is very enigmatic. Despite its location in the heart of the city, the social reintegration infrastructures and its topographical position in a basin make it a marginalized neighbourhood and often seen as inhospitable. However, the social and cultural dynamics that have developed there make it a particularly inspiring example of a participatory, selfmanaged and vibrant community.
Since 2016 the Vallon has opened up to the rest of the city by organising festivals in the neighbourhood, promoting culture, art, their way of life and their values. Unfortunately, this energy and participatory life lacks visibility in the eyes of the general public. In this project, we propose a reinvention and enhancement of the collective spaces we have identified. By dilating the street, a collision is made between the community places and the public place, creating new spaces with multiple uses.
They are delimited and visually marked by our architectural interventions based on the somewhat chaotic and festive identity of the neighbourhood. Our modular structure allow the inhabitant to create to create ephemeral and changing configurations in order to respond to the multiple atmospheres that the festival requires.
Fall 2021-Spring 2022
18

19
When we look at a scene, our brain processes the information that he receives. But due to the enormous amount of data we are facing, we are limited with the speed processing of the visual image.
We will first get a global understanding of the scene. This process is very fast. But if you want to collect a broader, more detailed, understanding of what is actually happening it takes more time.
We actually see only a fraction of our visual field in high resolution, the rest is our peripheral vision. STO
The visual attention will allow us to filter the information about the physical space and categorise it. In terms of evolution it allowed us to identify quickly subject of interest to adapt our behaviour.
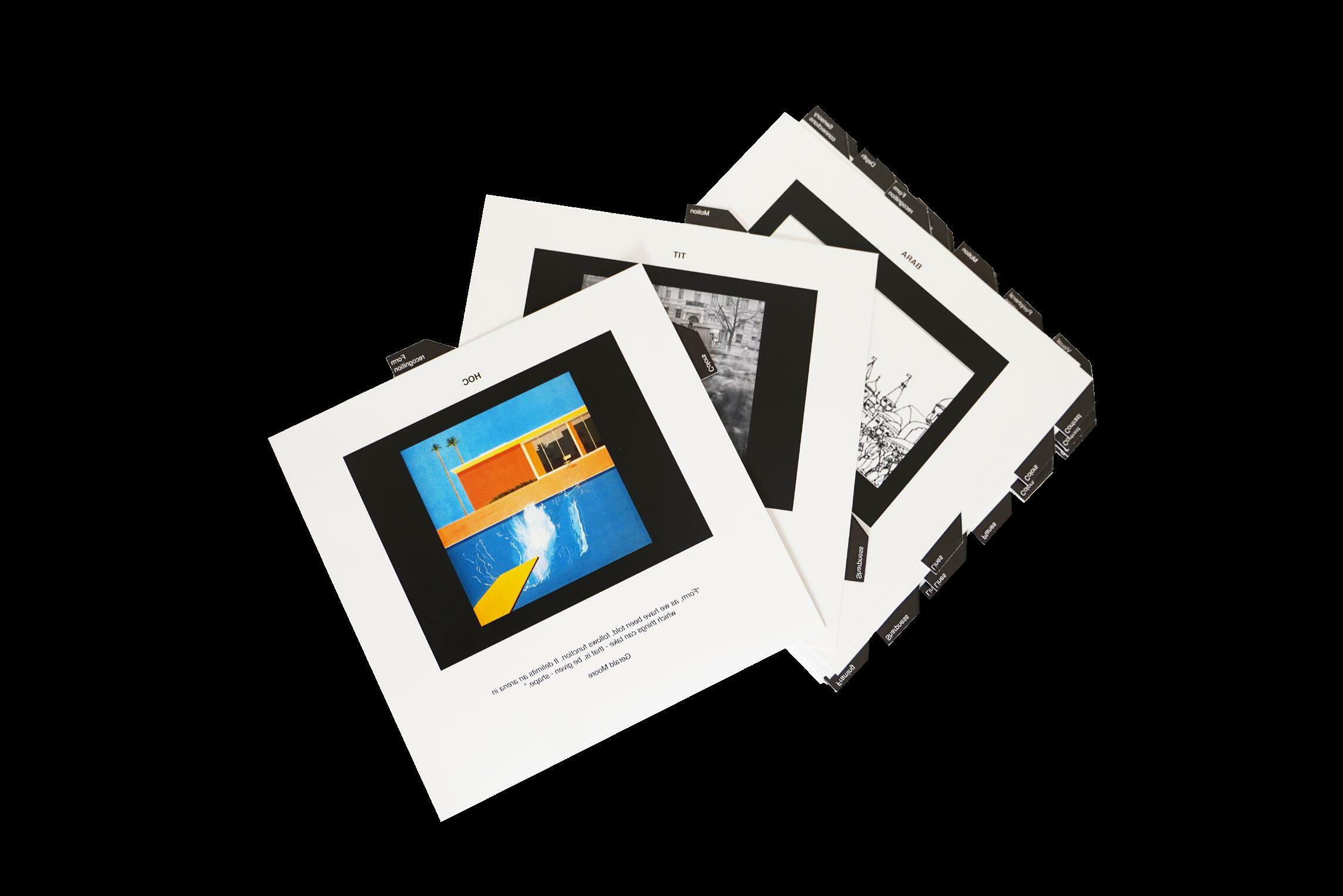
This attention will be driven either by recognition or by selectivity, both working together. In other words, it will be activated either by the reception of a stimulus given by a salient object or driven by a certain intention of the viewer.
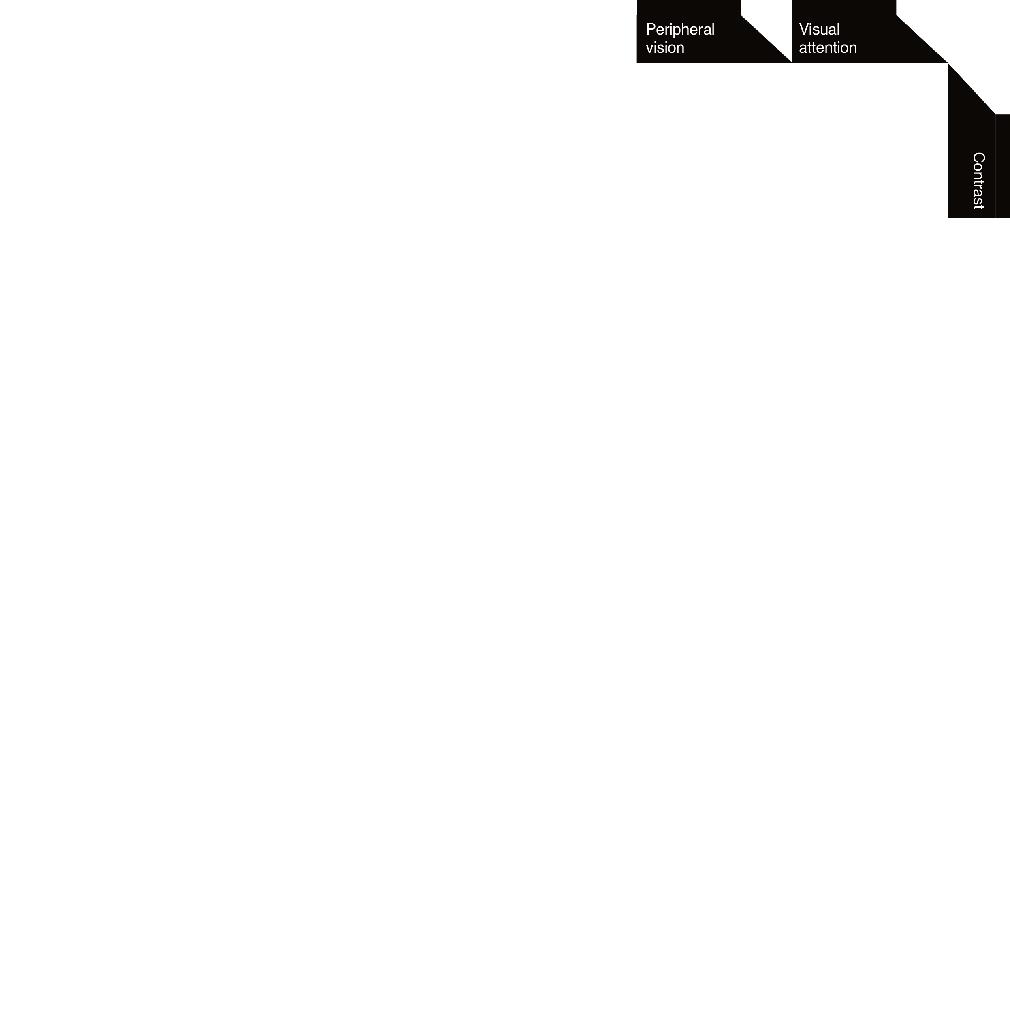
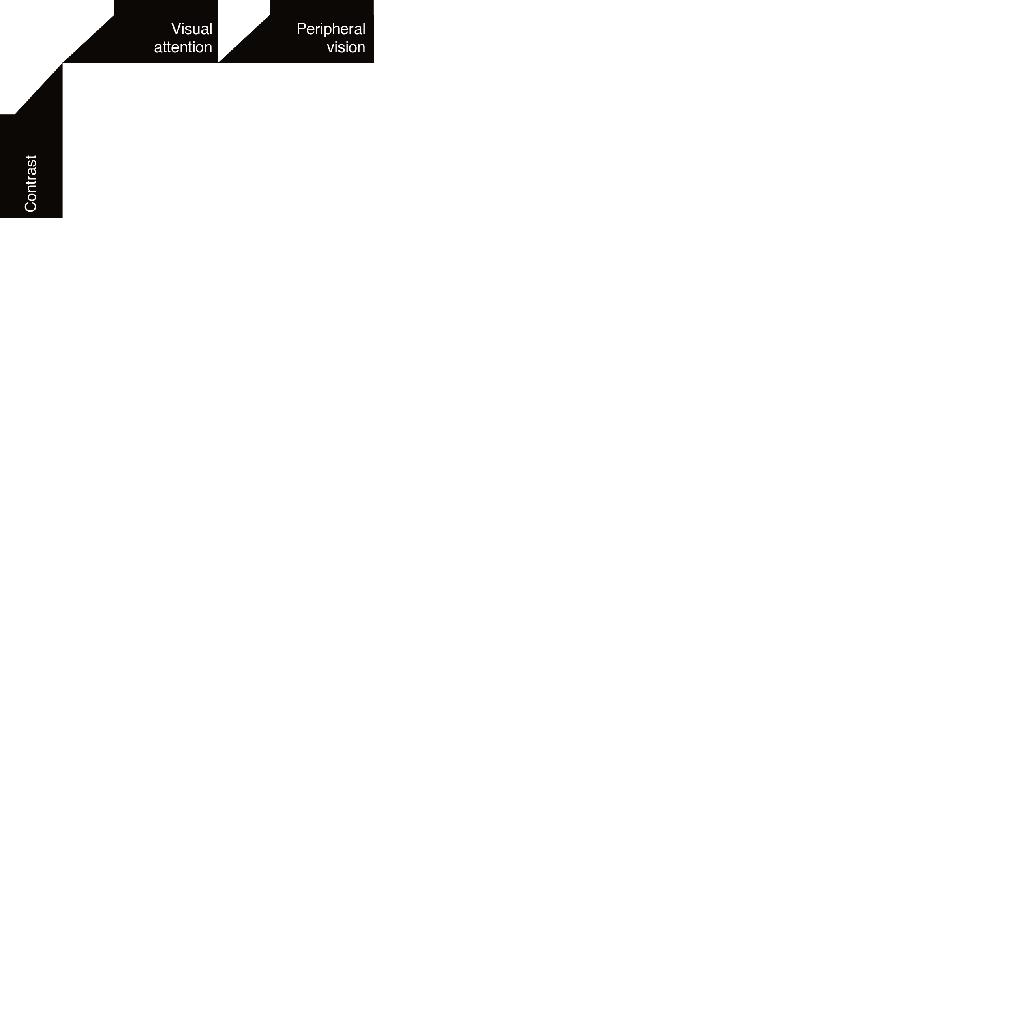
This visual attention plays a major role in our comprehension of space. The architects have the possibility to attract the viewer attention to some very precise aspects of his design. He also has control over the speed that the visitor will take to understand the space. MIE
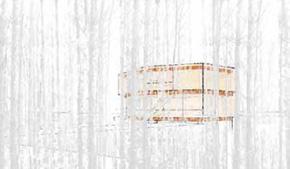
We should not minimize the impact that geometrical tools as symmetry, axes, focal points, repetition can have in directing the viewer attention.
VIO.
“Details, when they are successful, are not mere decoration. They do not distract or entertain. They lead to an understanding of the whole of which they are an inherent part.”
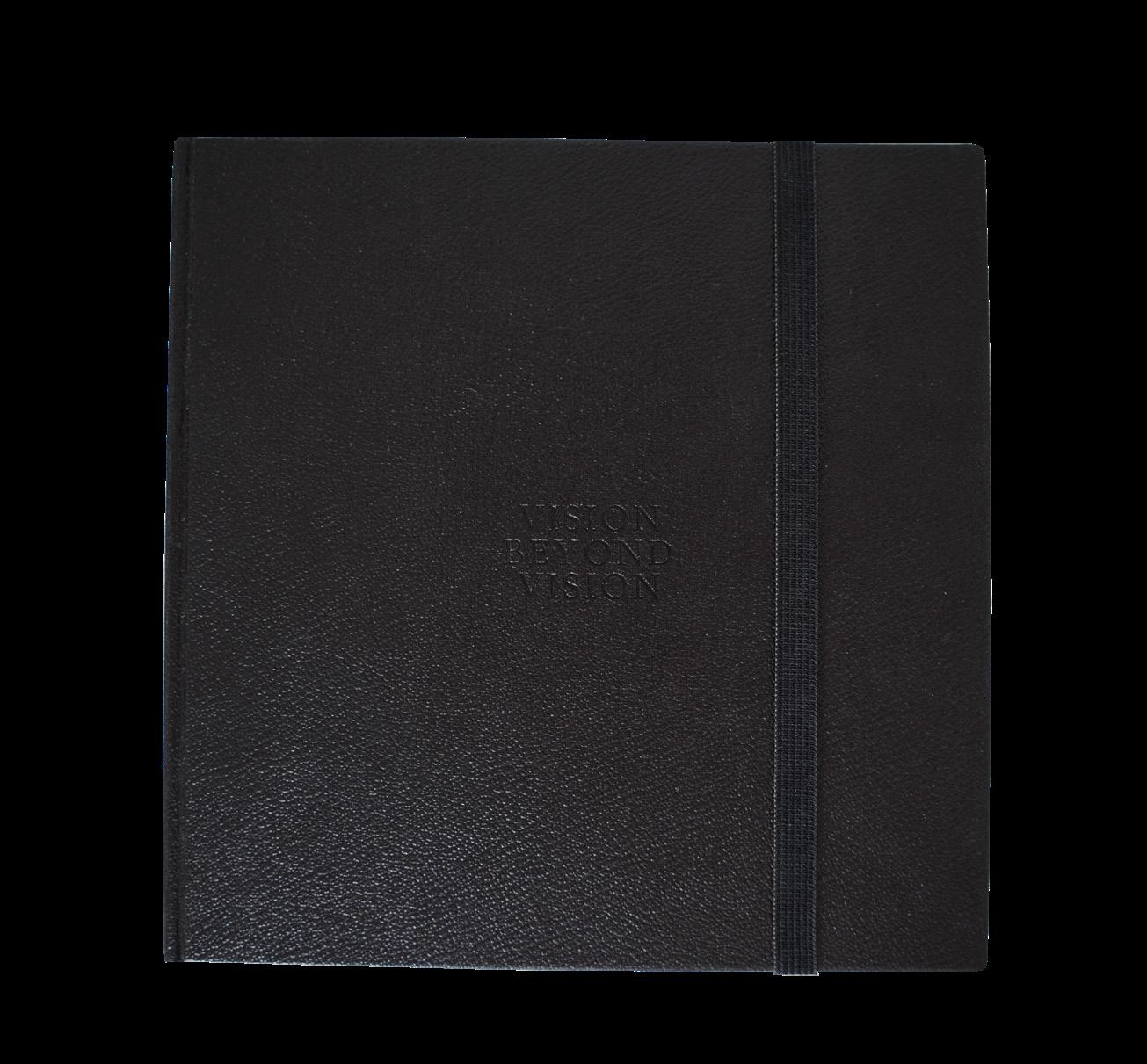
Prior to this project we did a theoretical research about our visual system and the impact it has on our architectural perception. This research taught us a lot about certain physiological reactions that can be triggered by architectural elements and allowed us to better understand the emotional impact that certain architecture has on us.
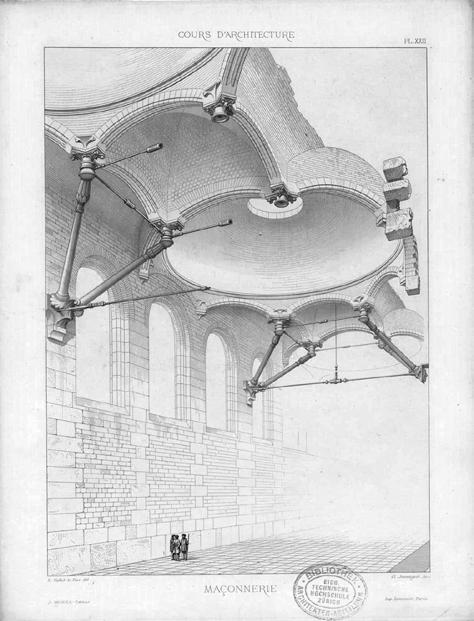
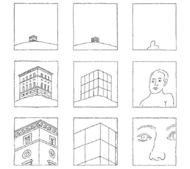
During this research we were also greatly sensitized to the notion of representation. And its impact on our mental representation of space.
That’s why we created an object for experimental representation. A black box narrowing our field of view and projecting the viewer in a space composed of layers of element that build our physical world. Depending on the layer’s configuration different perception of a unique space appear to the viewer.
Peter Zumthor
VIO
and iron Eugène Viollet-le-duc (1863) Johnson, J. (2010). Designing with the mind in mind: Simple guide to understanding user interface design rules. Morgan Kaufmann Publishers/Elsevier. Michal, A.J. (2014). The Role of Visual At tention in Architectural Design. ANFA. https:// www.youtube.com/watch?v=AL2u2dnsGnk Fig. 01. Octagon House, Pierre D’Avoine Architects (2006).
02. Distance and Detail, L. Krier (2009). Fig. 01. Our attention can be affected by other contextual elements. When representing the architectural experience, the building does not always have to be the main subject.
02. As we move closer to a building our attention will move back and forth between global features and details.
Composition in masonry
Fig.
Fig.
Which design tools could the architect use to improve the visual curiosity of the visitor?
20
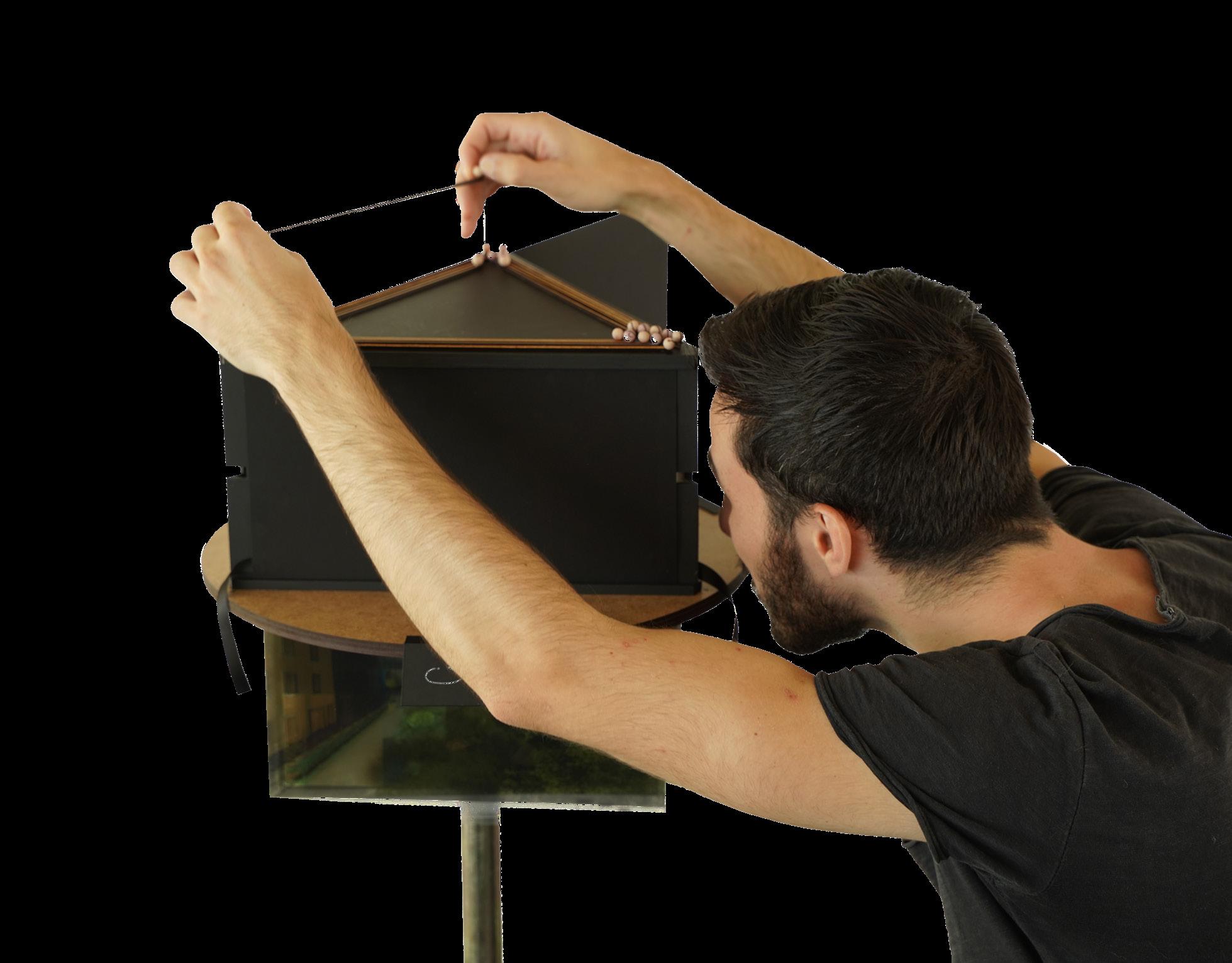

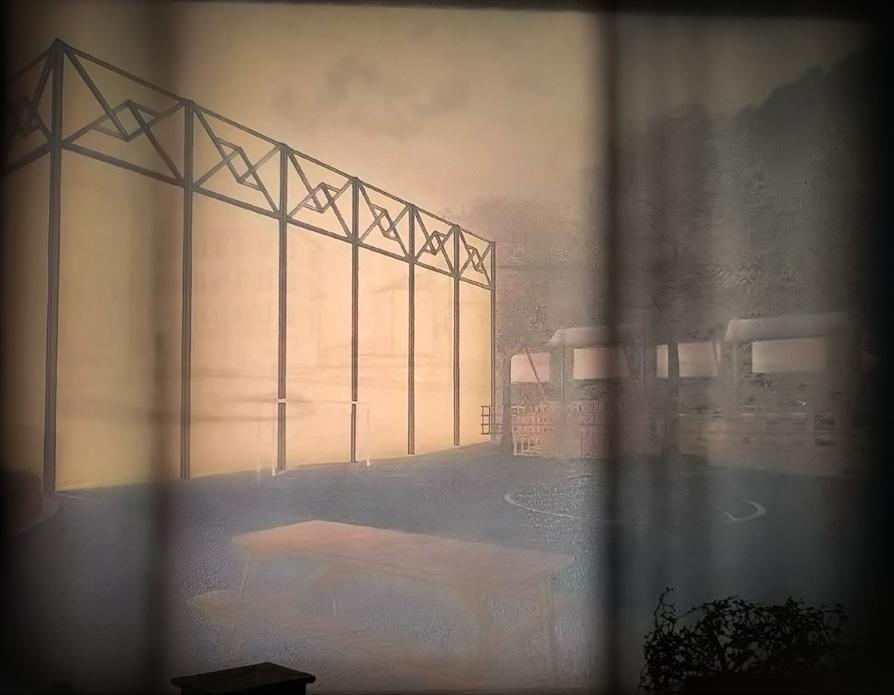

21
Stuttgart University
IBK3 Institute for Sustainability, Construction and Building Design

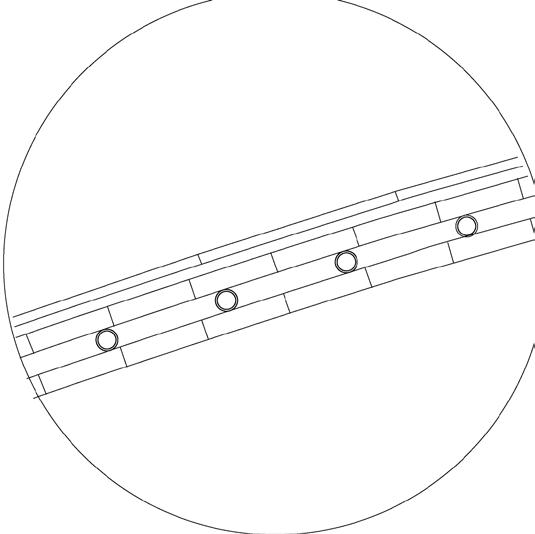
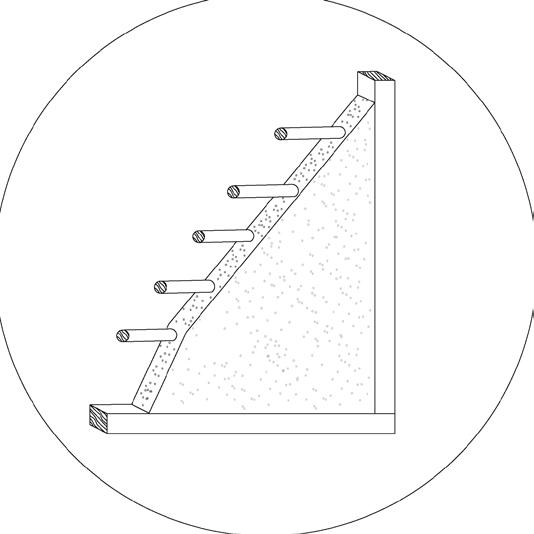

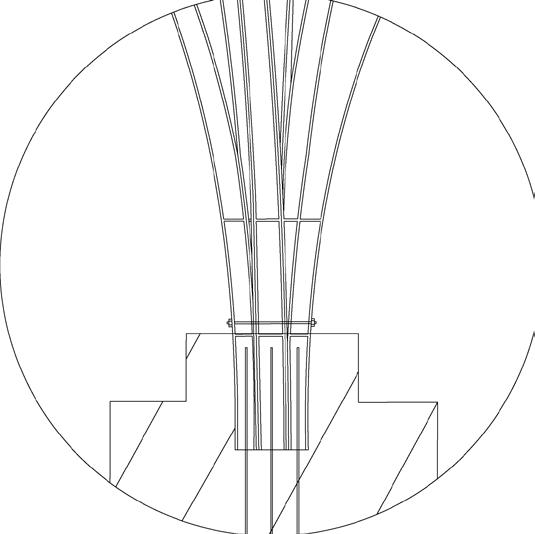
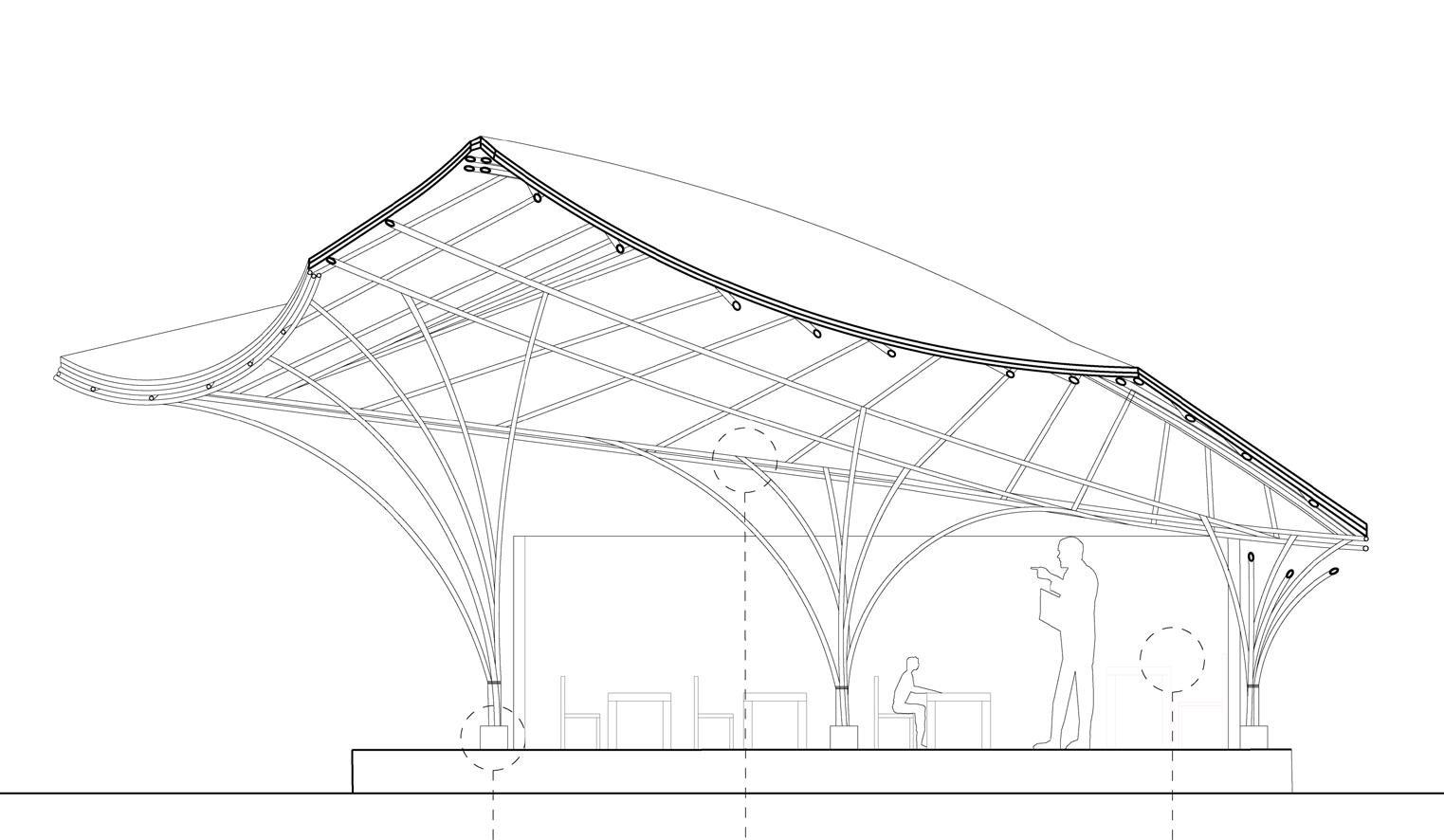

Bamboo Education A rebirth for «Sdit Al Hijrag» School
«Sdit Al Hijrag» School
Prof. Jens Ludloff Dipl. Ing. Shakiba Ravazadeh
Collaboration: Nina Coustaud
22 Spring 2019

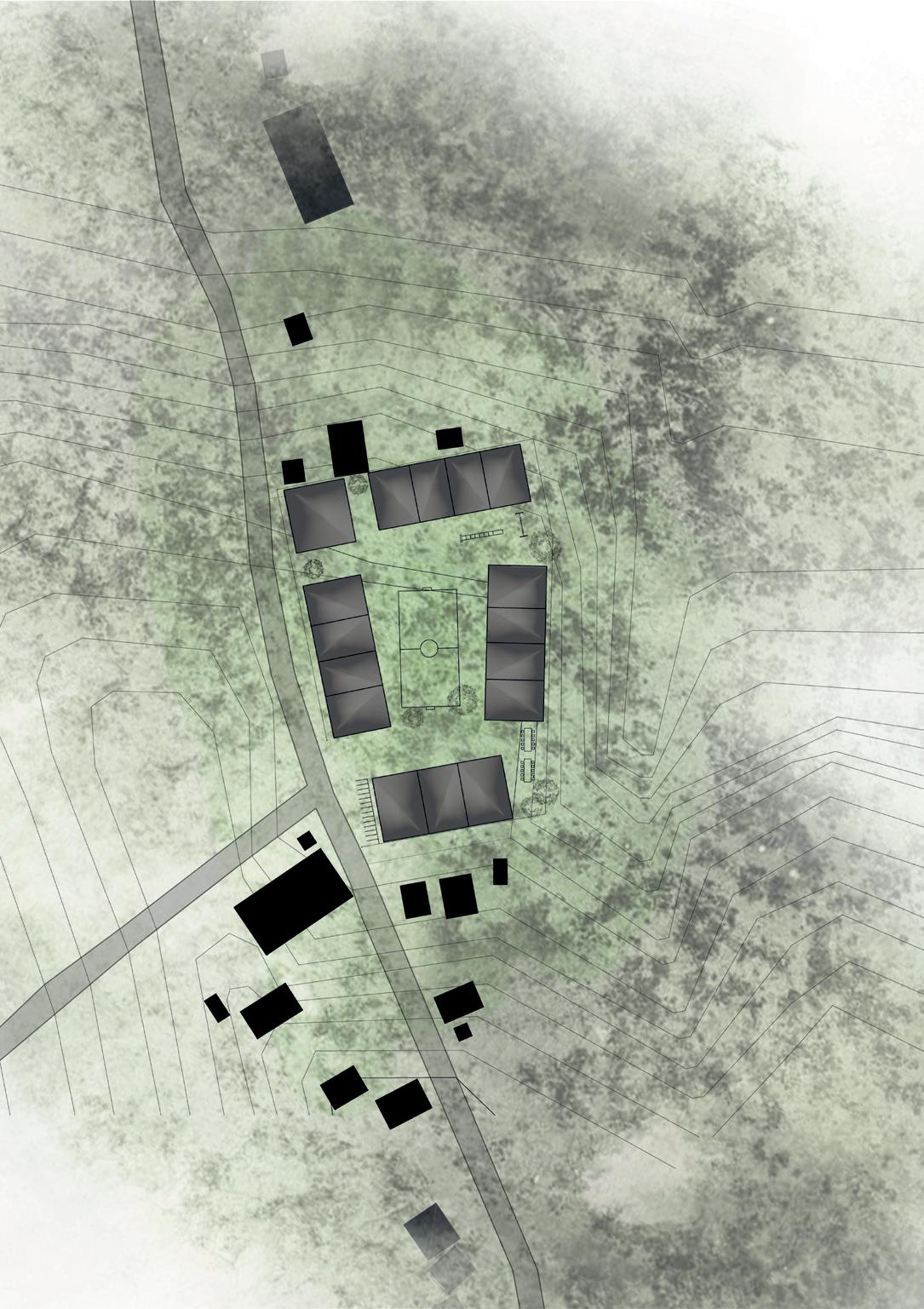

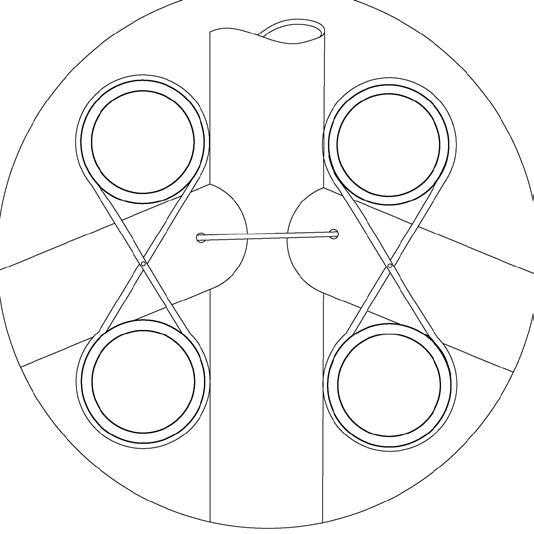
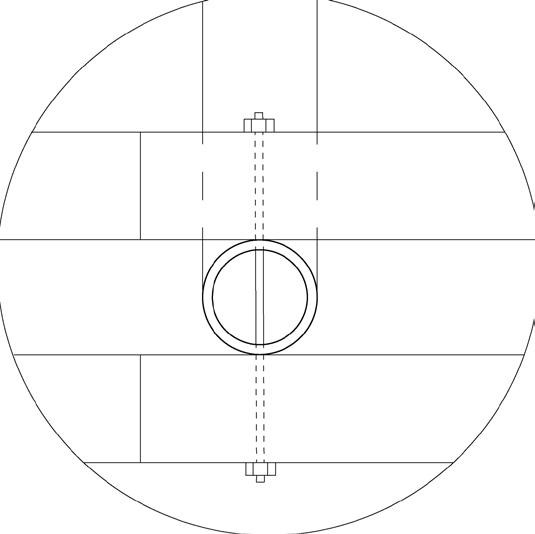
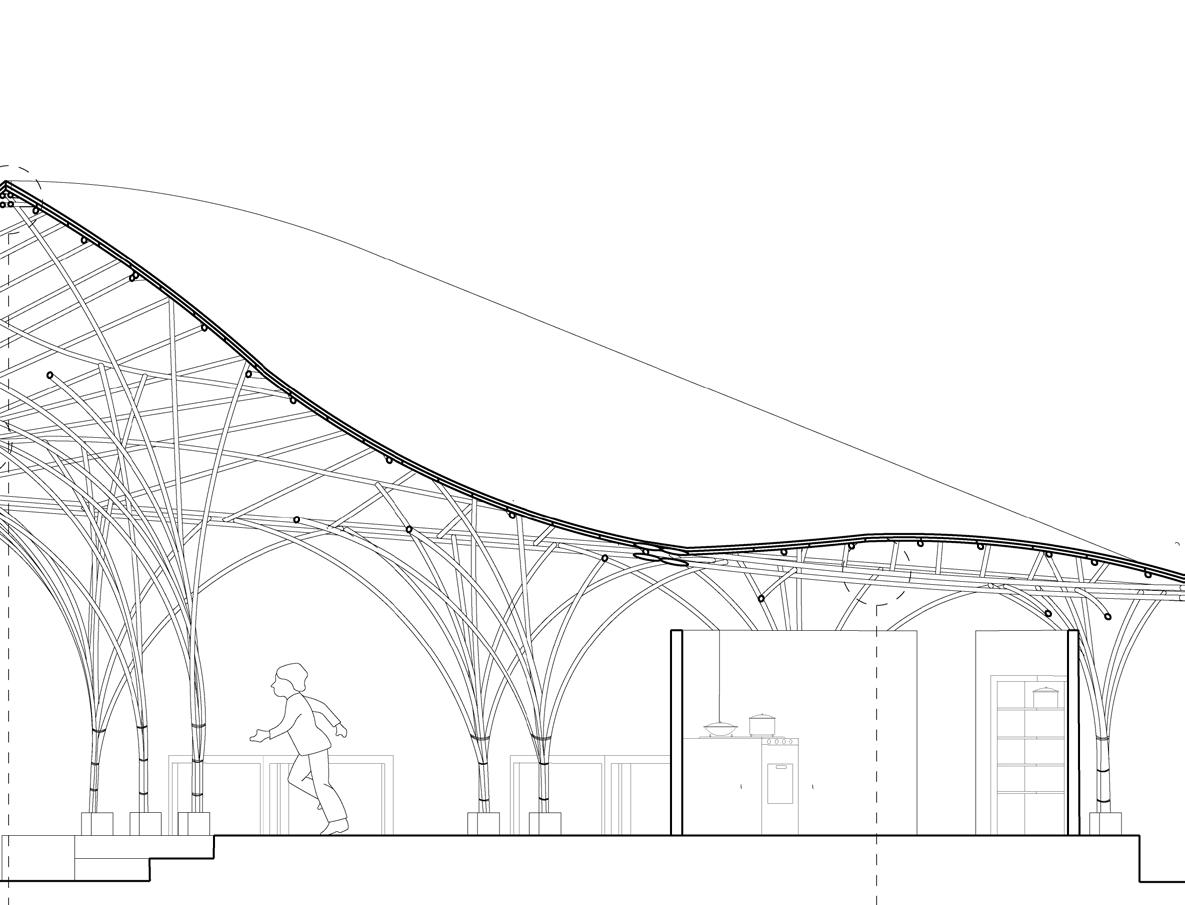
23
In the summer of 2018, the school in Sdit Al Hijrag was destroyed by an earthquake. After discussion with the teachers and young students of the school, we were able to define their expectations. The challenge was to meet their needs with a minimal budget and by using local ressources and techniques.
To meet this challenge, we chosed bamboo as the main material. Bamboo, in addition to being local, it has a very good resistance to pressure, bending and traction, which makes it a strong asset in these regions with high seismic risk.
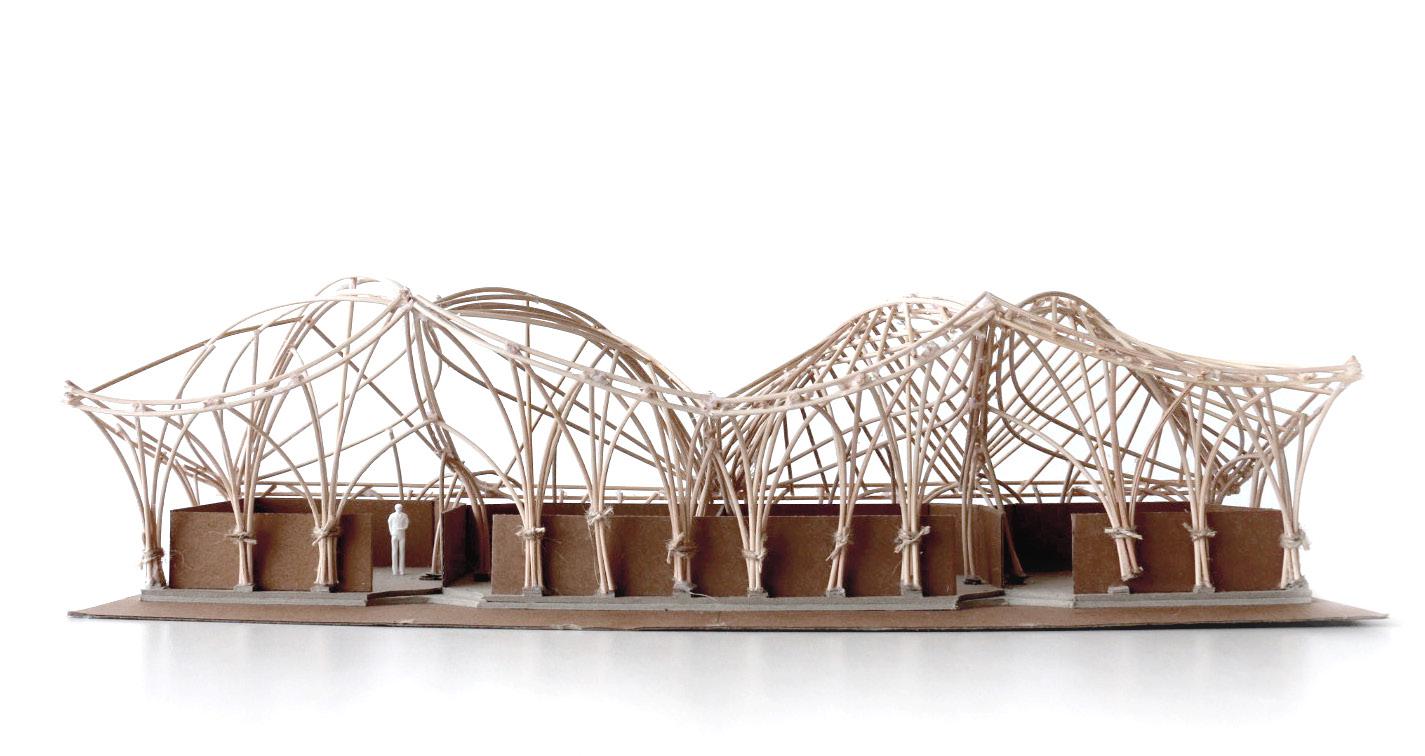
The program consisted of building eight classrooms. Each classroom is an independent module. Our two main buildings are composed of a series of four classrooms each.
Since Lombok is a Muslim area, we had to include a prayer room. We made it an independent building, taking the main characteristics of the classroom modules but adapting them to this specific function.

In addition to a library, teacher’s lounge and dormitory have been incorporated into our master plan in response to the needs of the teachers and childrens.
All the buildings are grouped around a central recreational space. This is a large courtyard where the children can gather to play. It is also a meeting place for teachers and students, as well as an emergency gathering area in case of earthquake.
24
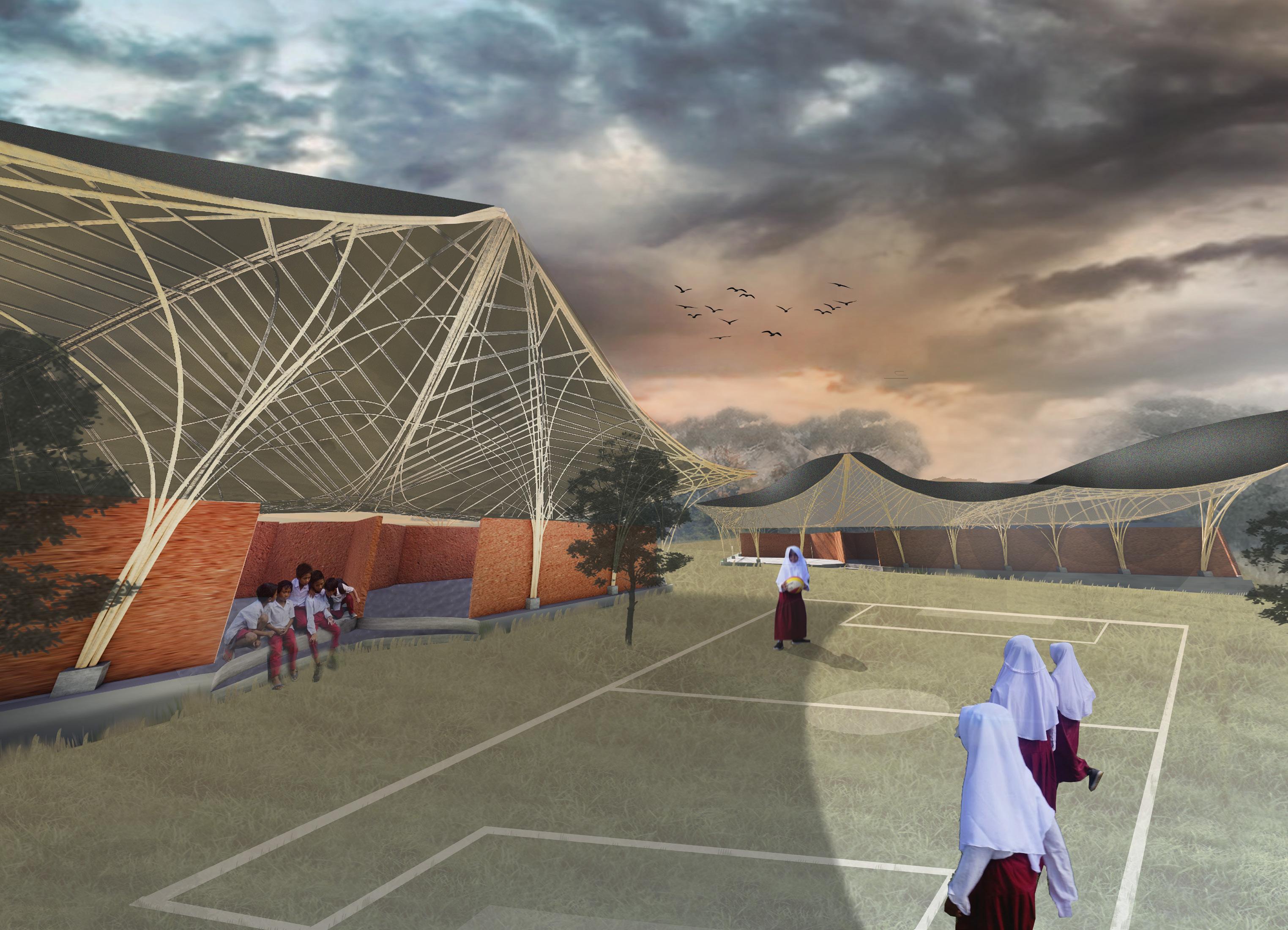
25
The Metrhotel Charles and the Forum Naturae Artificialis
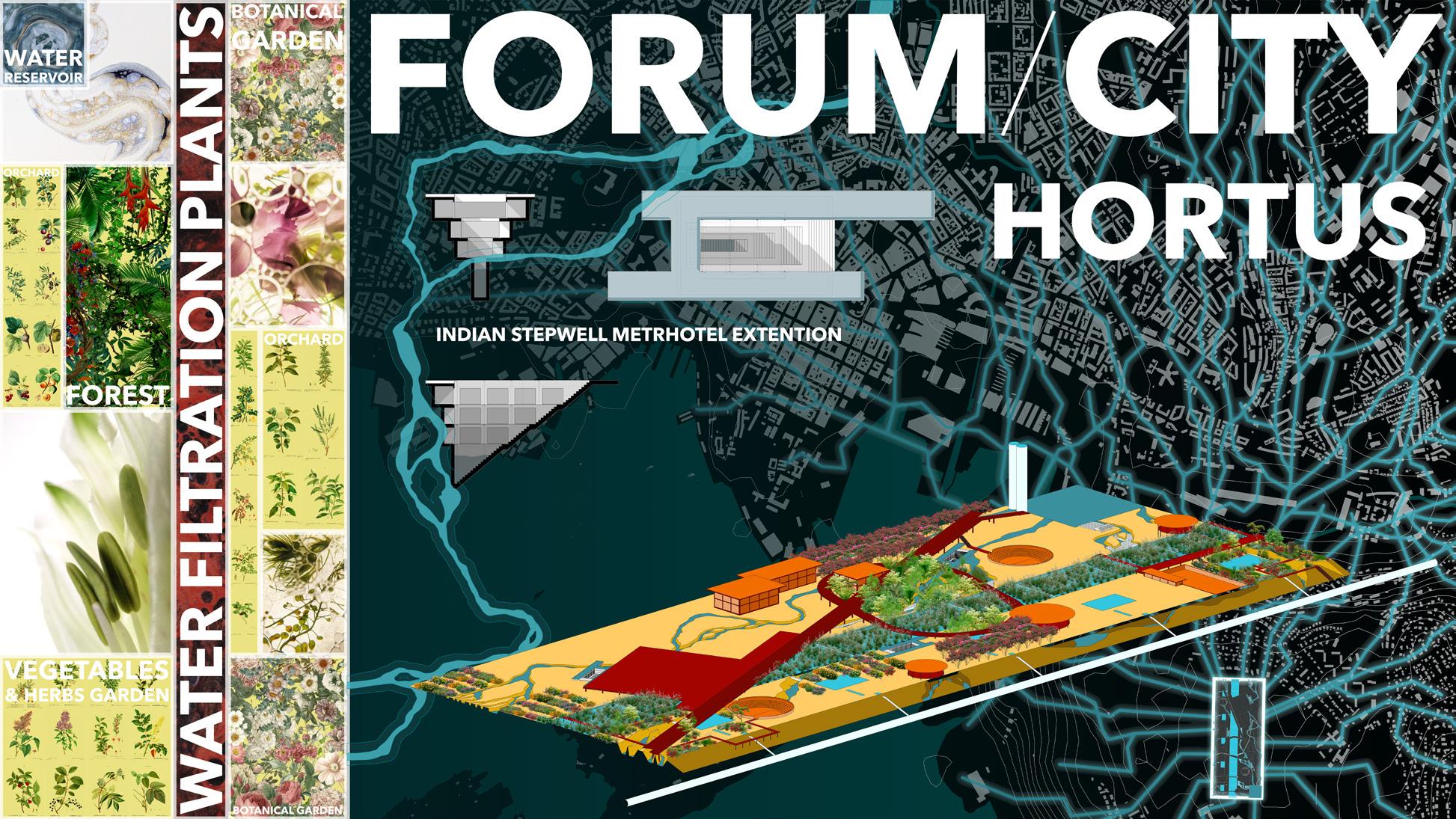
LTH3 Lab
Superstudio S.EN.SES
Collaboration: Téo Gollay
Sarah Hahusseau
Alexandro Tiessi
Delphine Klumpp
Oh Dyonisos,
you enjoy walking barefoot. Your steps lead you to us, your ankles caressed by multiple streams. You slip into the great baths of hot water, dizzy with the heady fumes of sage and blue lotus.
The silhouettes of men and women blur and blur in the corner of your vision, and the golden curtains gently shimmer with light and shadow.
Soothe your thirst, let’s drink together, and happily share these suspended moments, so that the sounds of the city fade behind the lush vegetation.
You sigh of contentment, and whisper for our ears alone: «Happy the one who every day wakes up here, and who never ends to awaken his senses! But already you leave and from your spirit the fragrances dissipate.
When will you come back? Will you bring back with you the smells of the Metrhotel?
What do you keep from your visit? Only the excitement of the senses? The dancing of the bodies to the wild music?
Or will you have understood our life, our actions? When we play with our scrubbers around the public washhouse; the choreography of the continuous ballet of the washing floating in the wind, hanging in the sun next to the aromatic herbs, the tea shared between the youth and our elders.
Fall 2021 EPFL
Prof. Roberto Gargiani
26

27
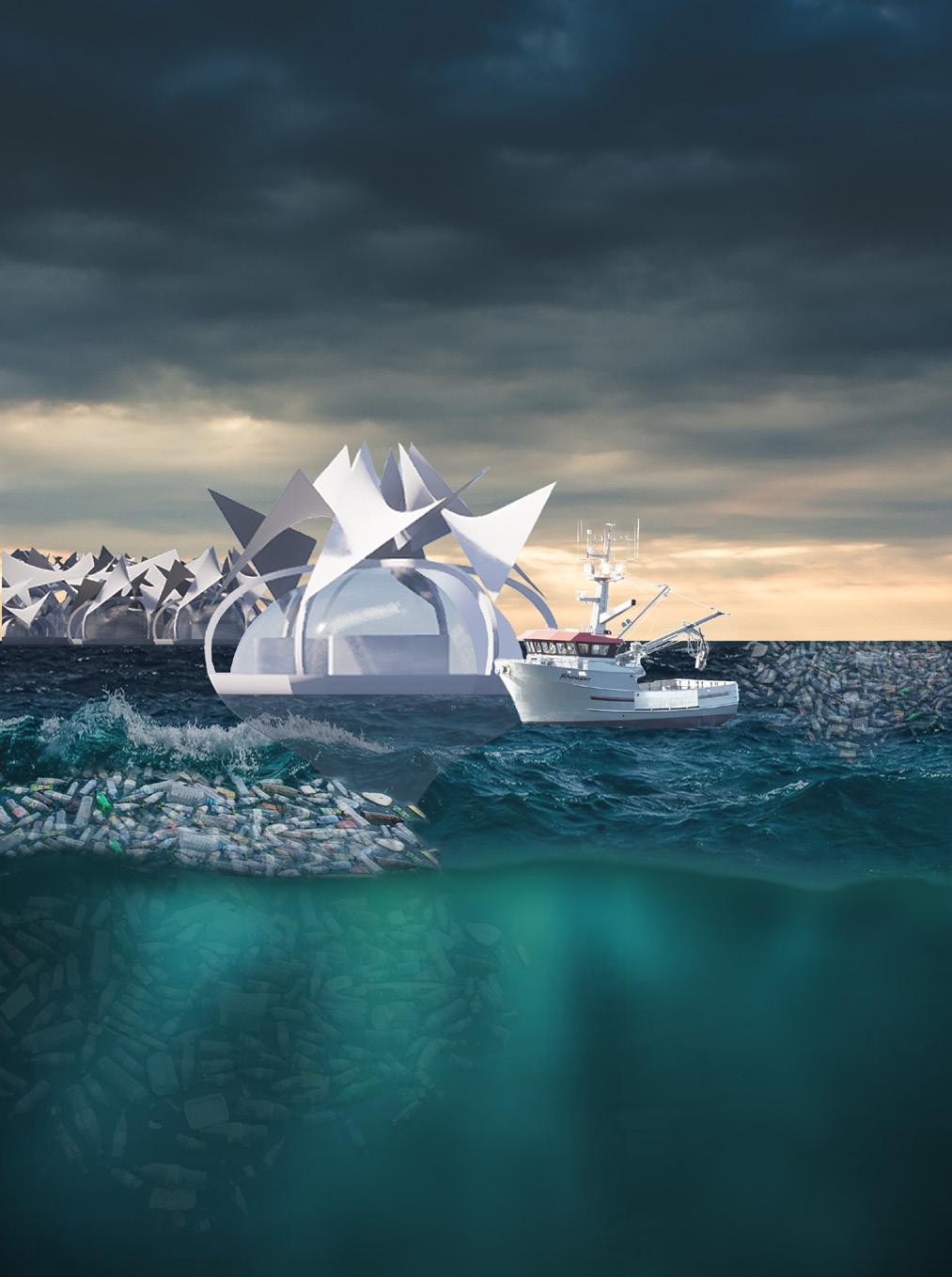
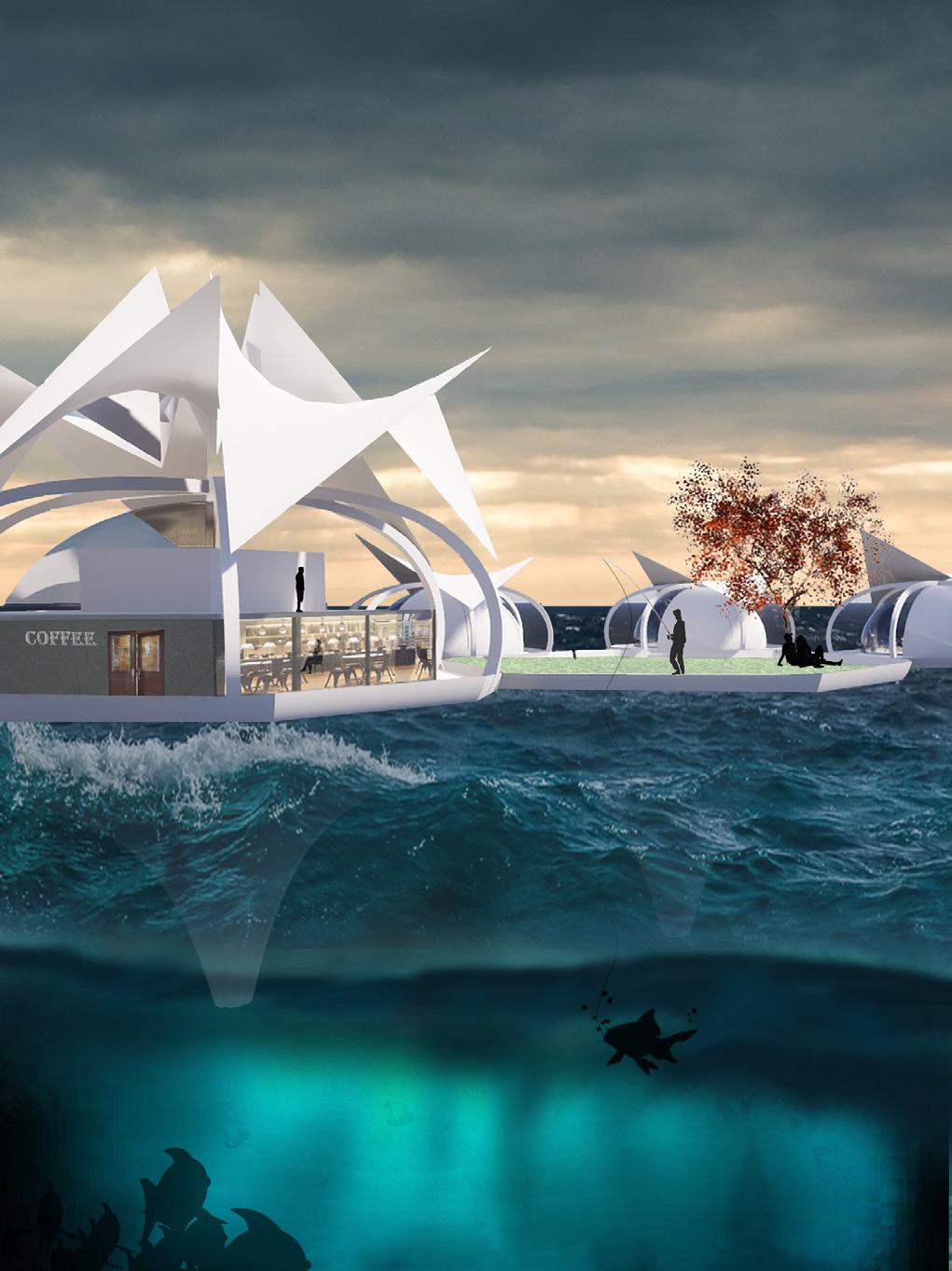
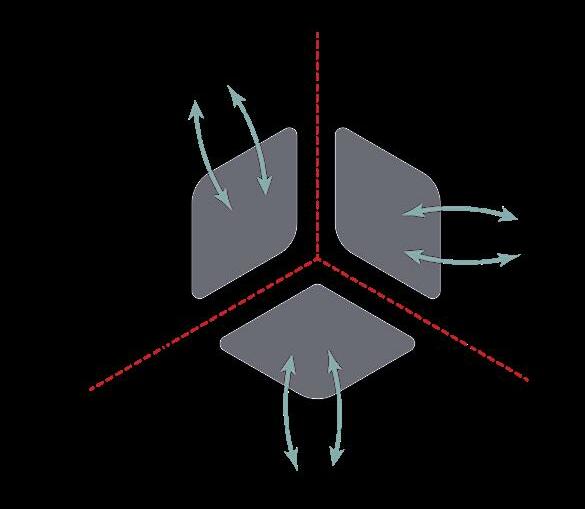
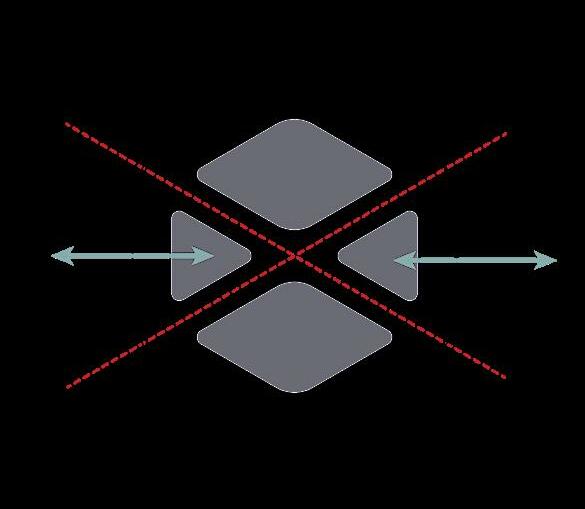
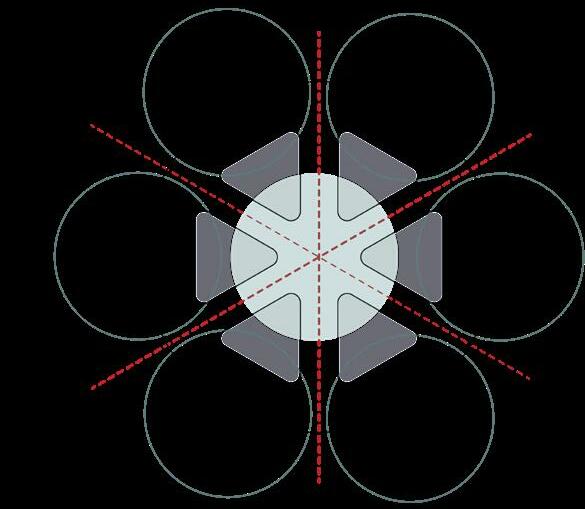
28 Fall 2018
ITKE - Institute of Structures and Structural Design of Buildings Designofreactiveandkinetic envelopes Collect / Convert / Consume A floating research center Prof. Saman Saffarian Collaboration: Emirhan Akin Constance Bebey Aycin Can Floating research center
Stuttgart University
Our globalized society of mass consumption is facing a problem of international proportions : managing a phenomenal amount of waste. Mountains of plastic are being washed out to the sea, carried by currents and clumping together to form vast «garbage patches» in the oceans.
Our project was to create a research campus in the heart of the North Pacific, one of the regions most affected by the problem.
We found this location to be suitable for both collecting waste from the water surface and researching its reuse.
It would even be possible to expand this campus by simply reusing the collected plastic.
Thanks to its floating characteristic we were able to imagine a dynamic construction. The mobile elements would be moved and reassembled according to the needs of the moment.
Our campus thus imitates a living organism. It adapts by reconfiguring its modules to create new associations over time.
Finally, we also sought to design a kinetic roof, which would meet the various protection needs that must be put in place in an environment as unstable as the ocean.
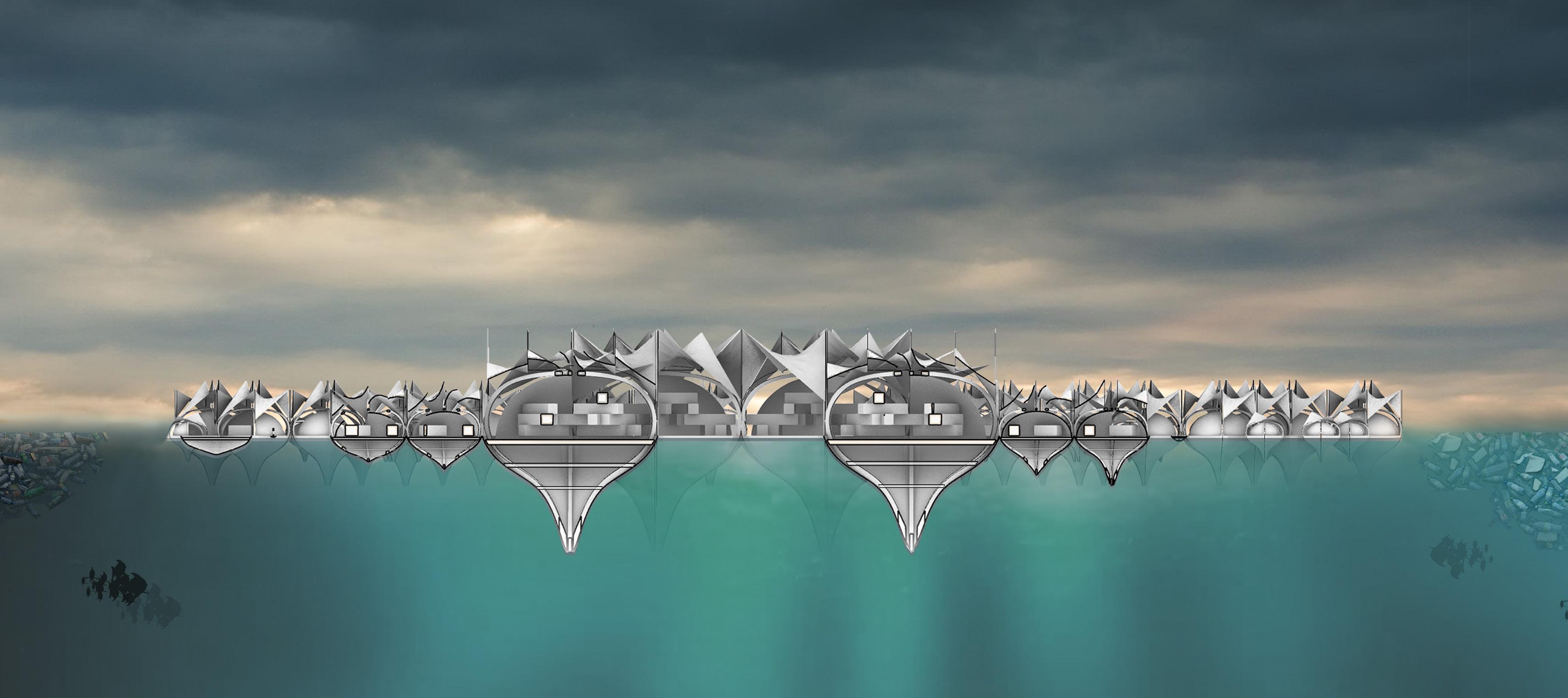
29
EPFL SUBLAB Laboratory
Underground Urban Farm The green well
Prof.Dominique Perrault Collaboration: Noémie Girardet
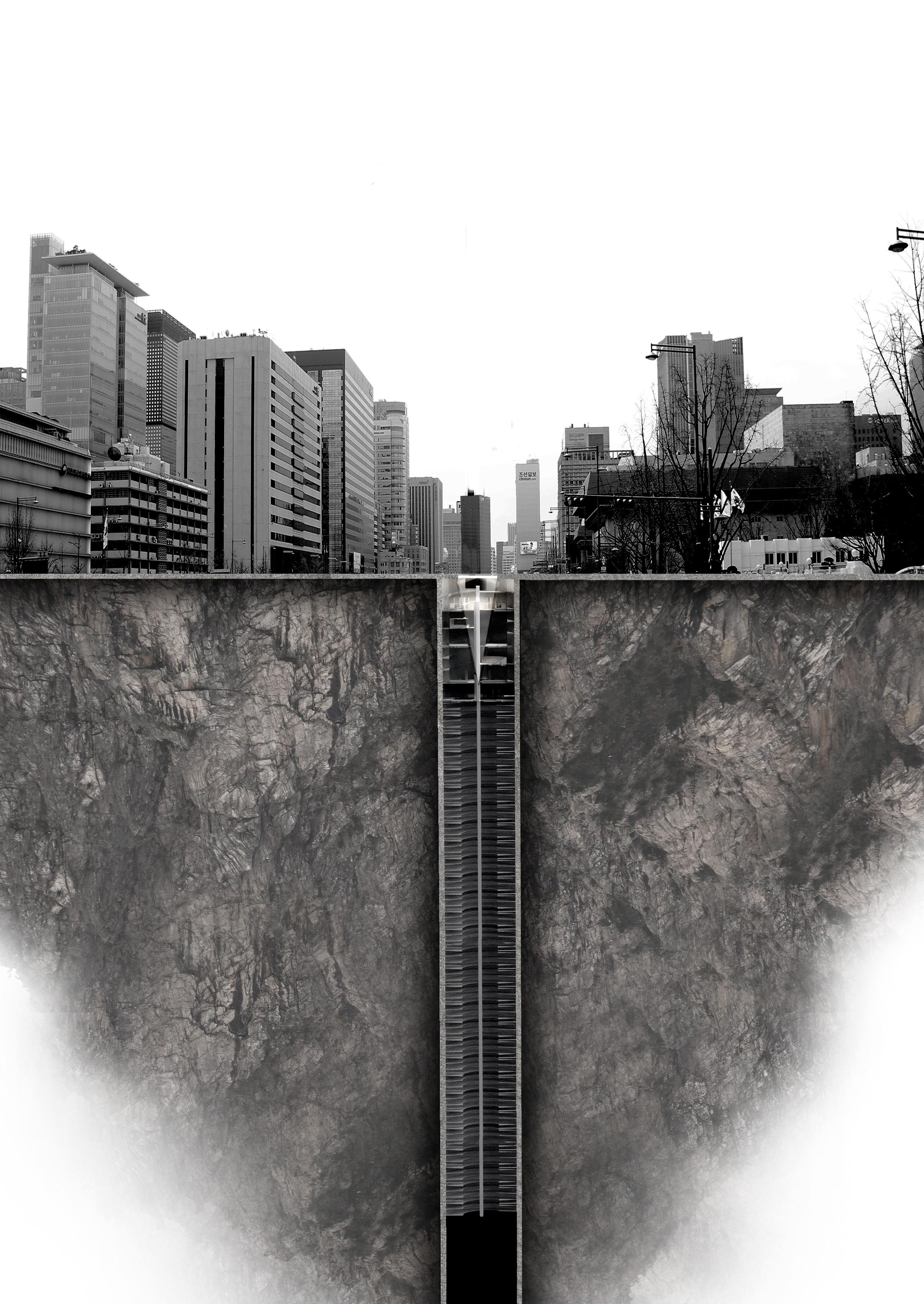
Spring 2018
The green well
Faced with the rampant urbanization and the need for space in Asia’s large megacities, «The Green Well» was conceived as a prototype for an underground urban farm in Seoul. Seoul is a dense urban area with little usable space on the ground and a lot of underground infrastructure.
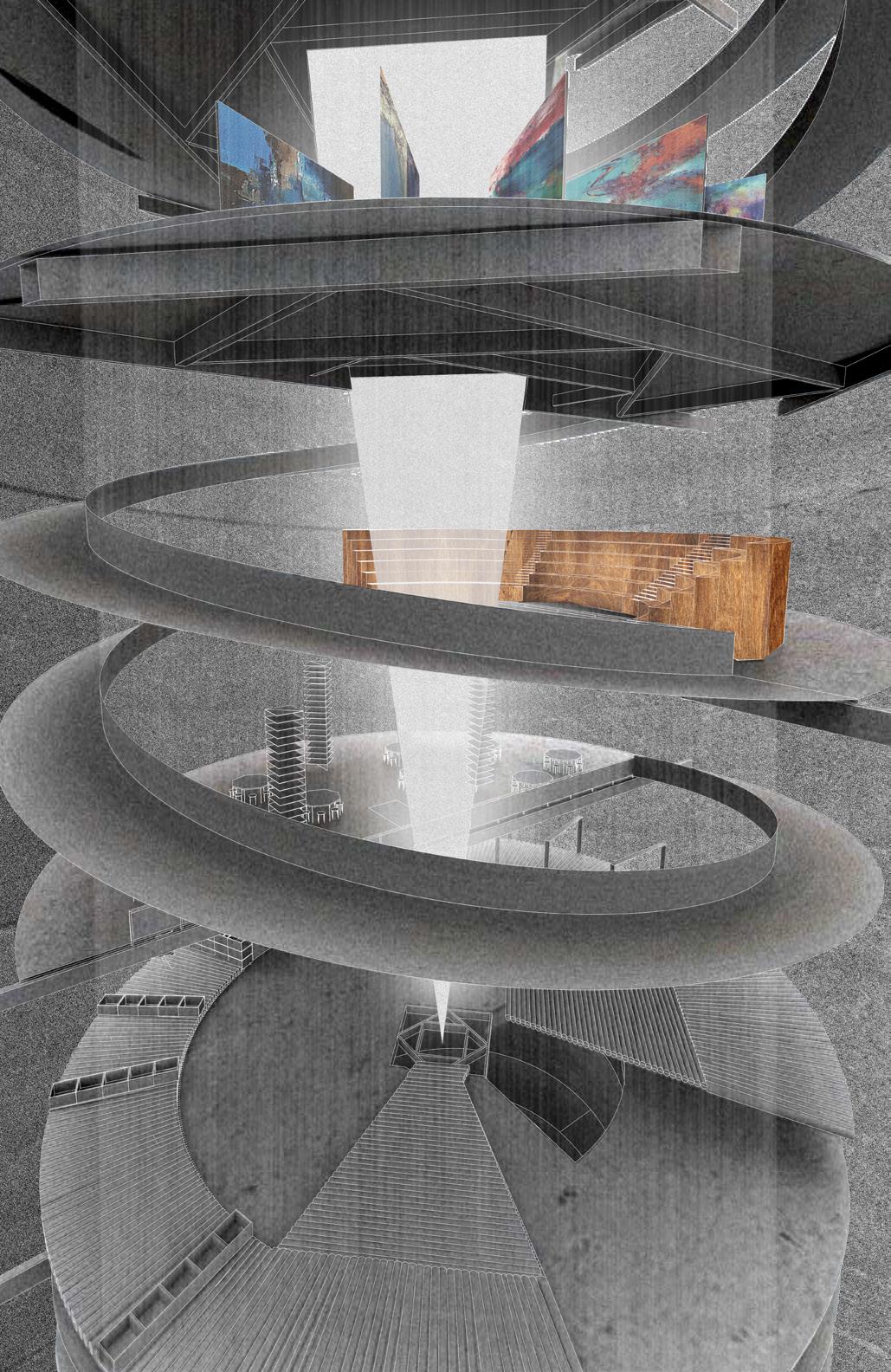
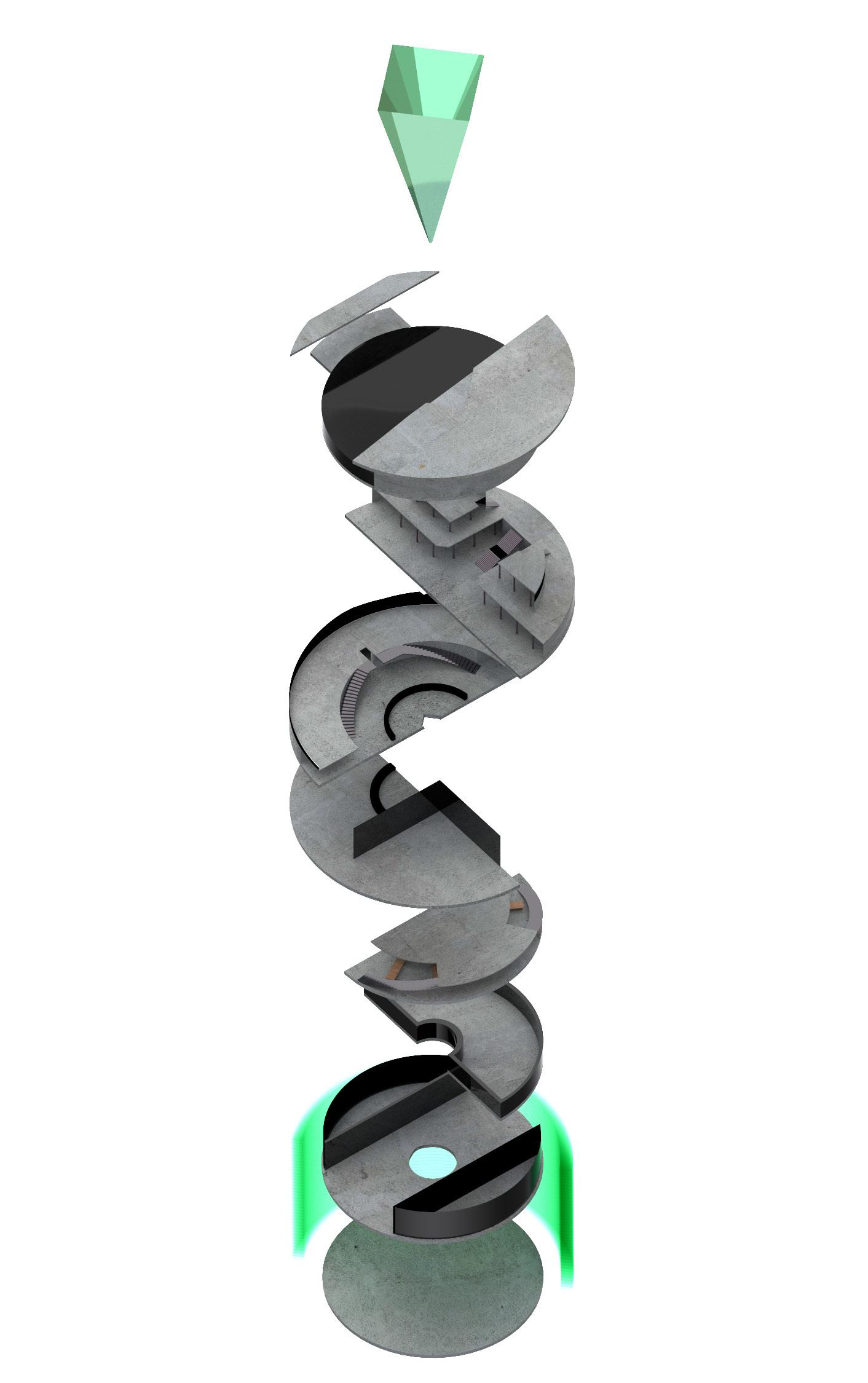
Lacking a horizontal space, «The green well» expend verticality for easy integration into the urban density. The project is divided into two parts. The upper part, intended for public use, can be arranged according to the neighborhood in which it is located. The lower part is reserved for the cultivation of plants.

31
32
33 PERSONAL INTEREST
Photography

amazes me by its capacity to make us stop and observe. Capture ephemeral moment or highlight moments that were always present and never considered. A way to learn about the human behaviour, interactions, and nature that I find simply fascinating.
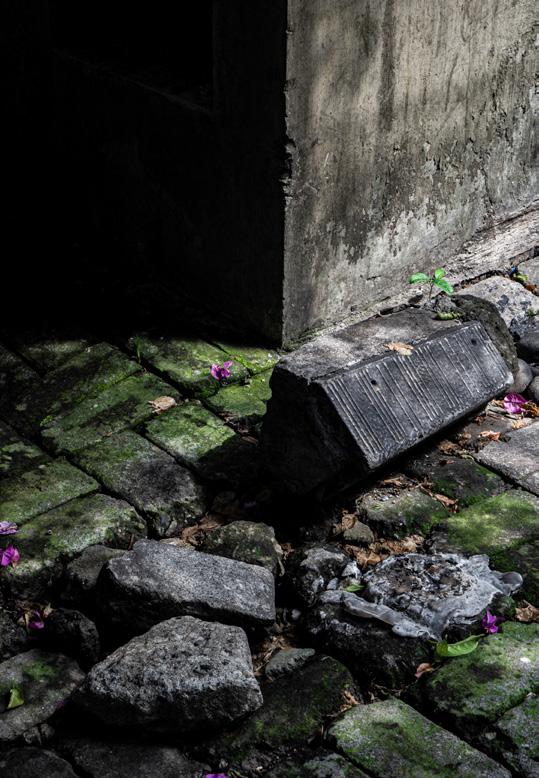
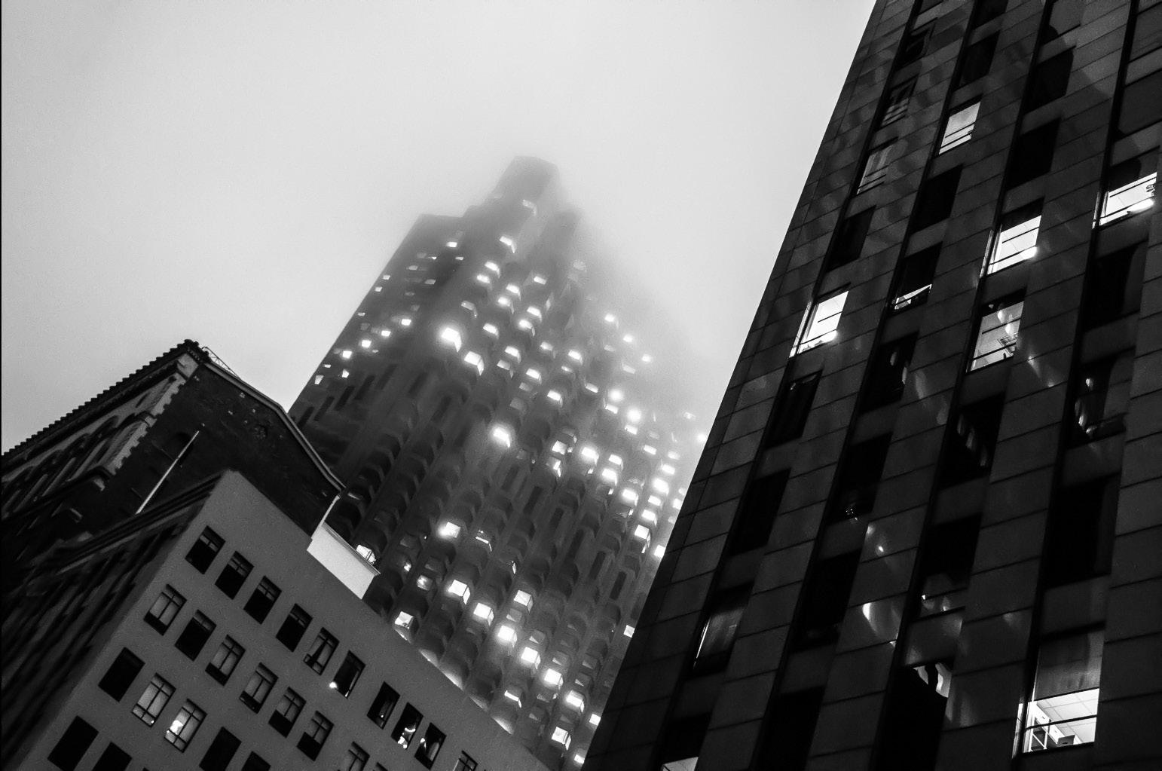
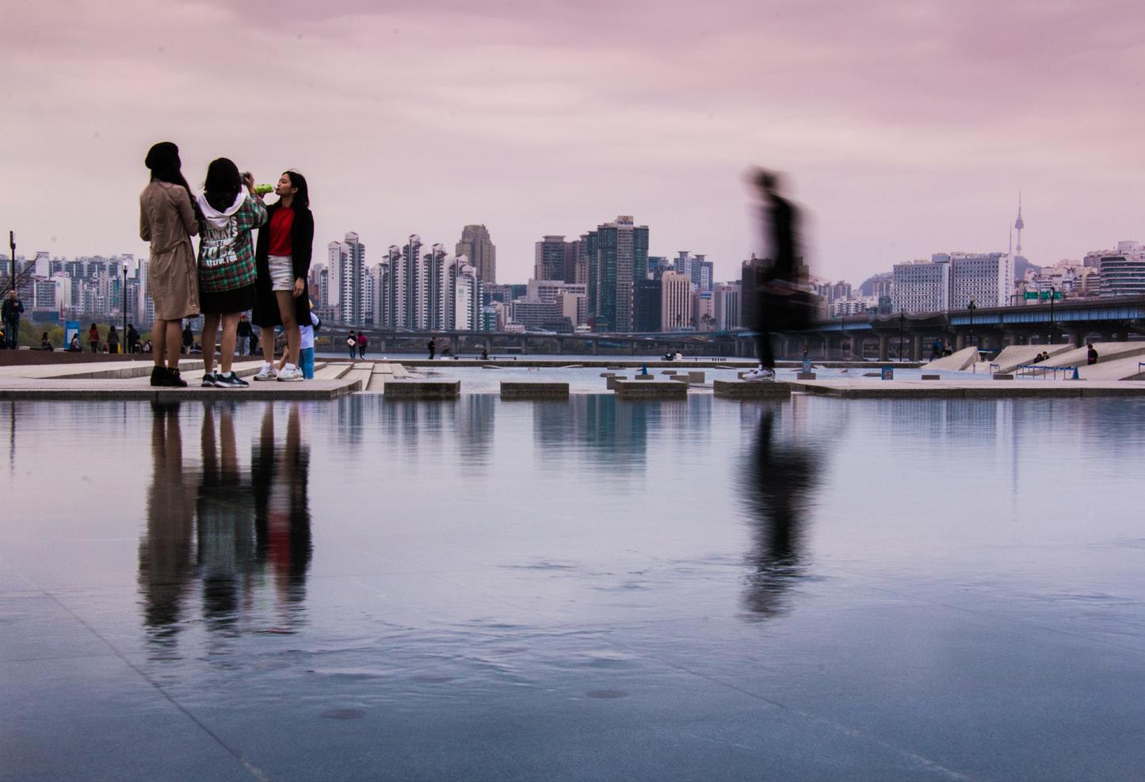
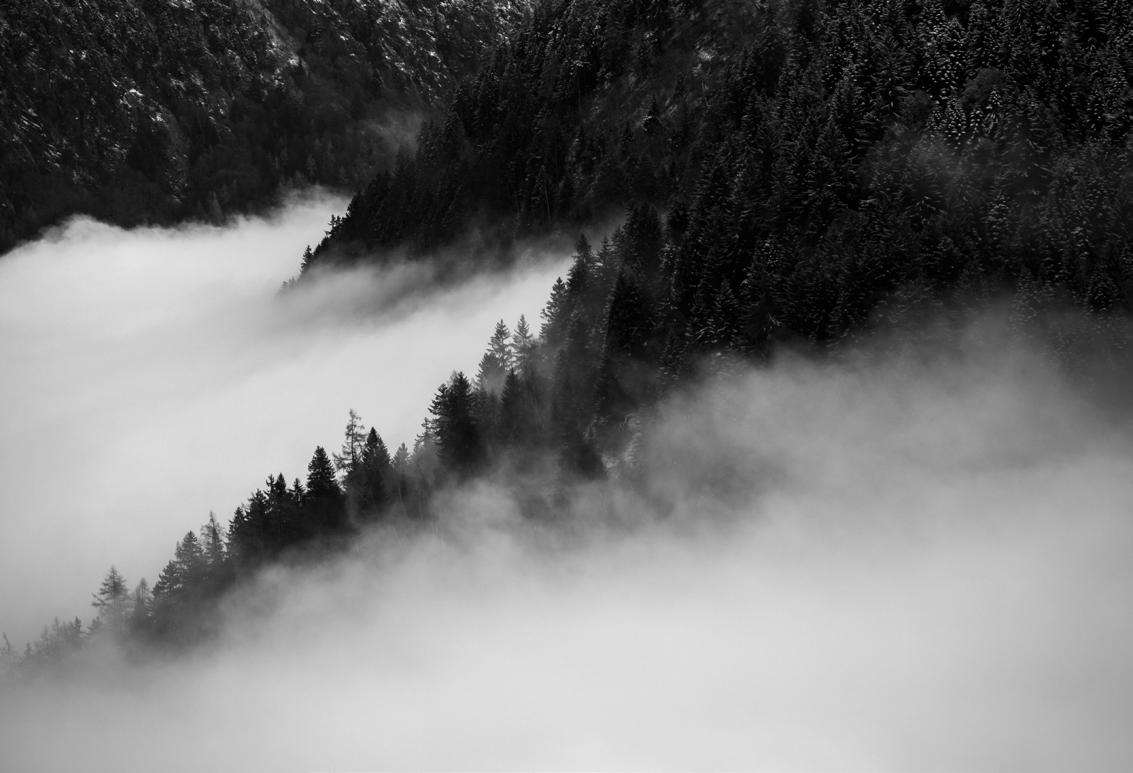
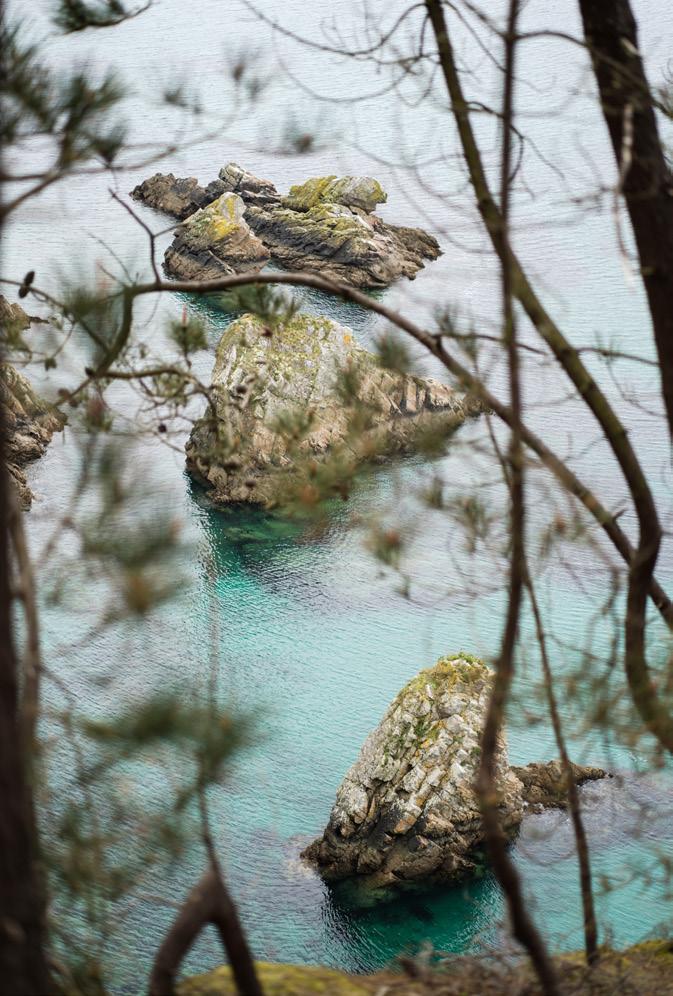
34
Parkour
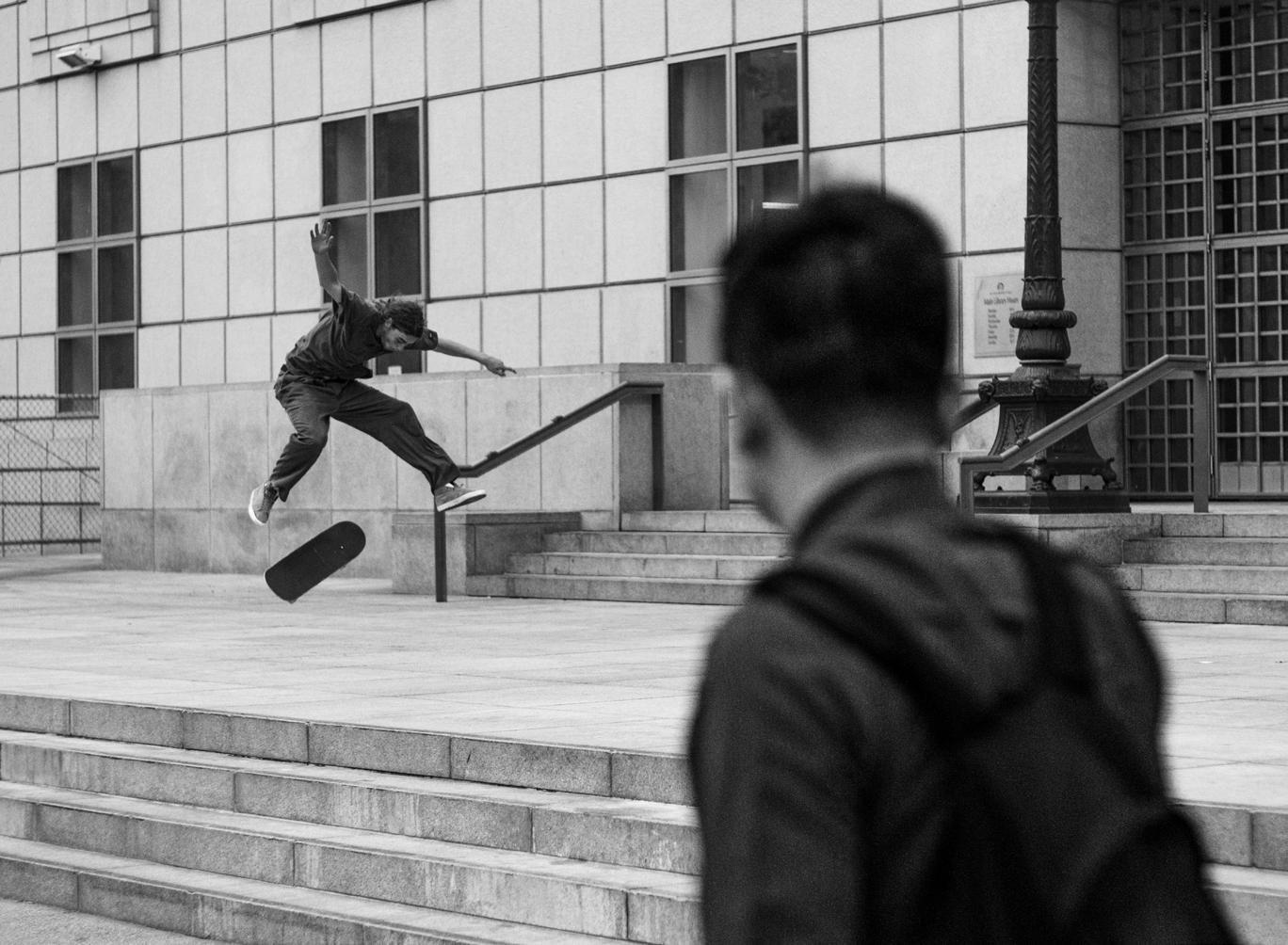
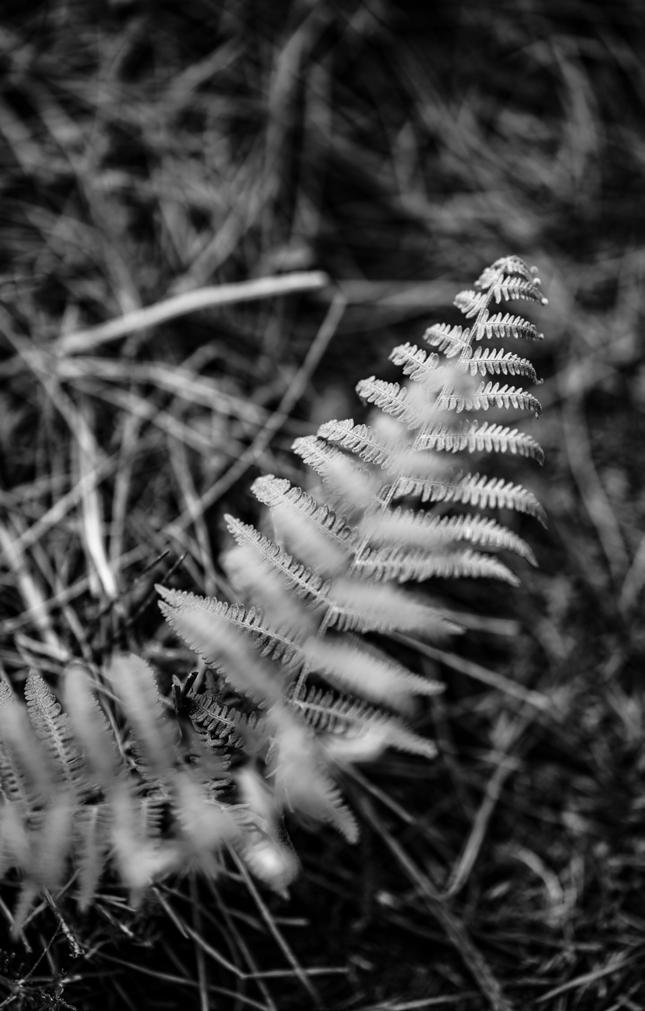
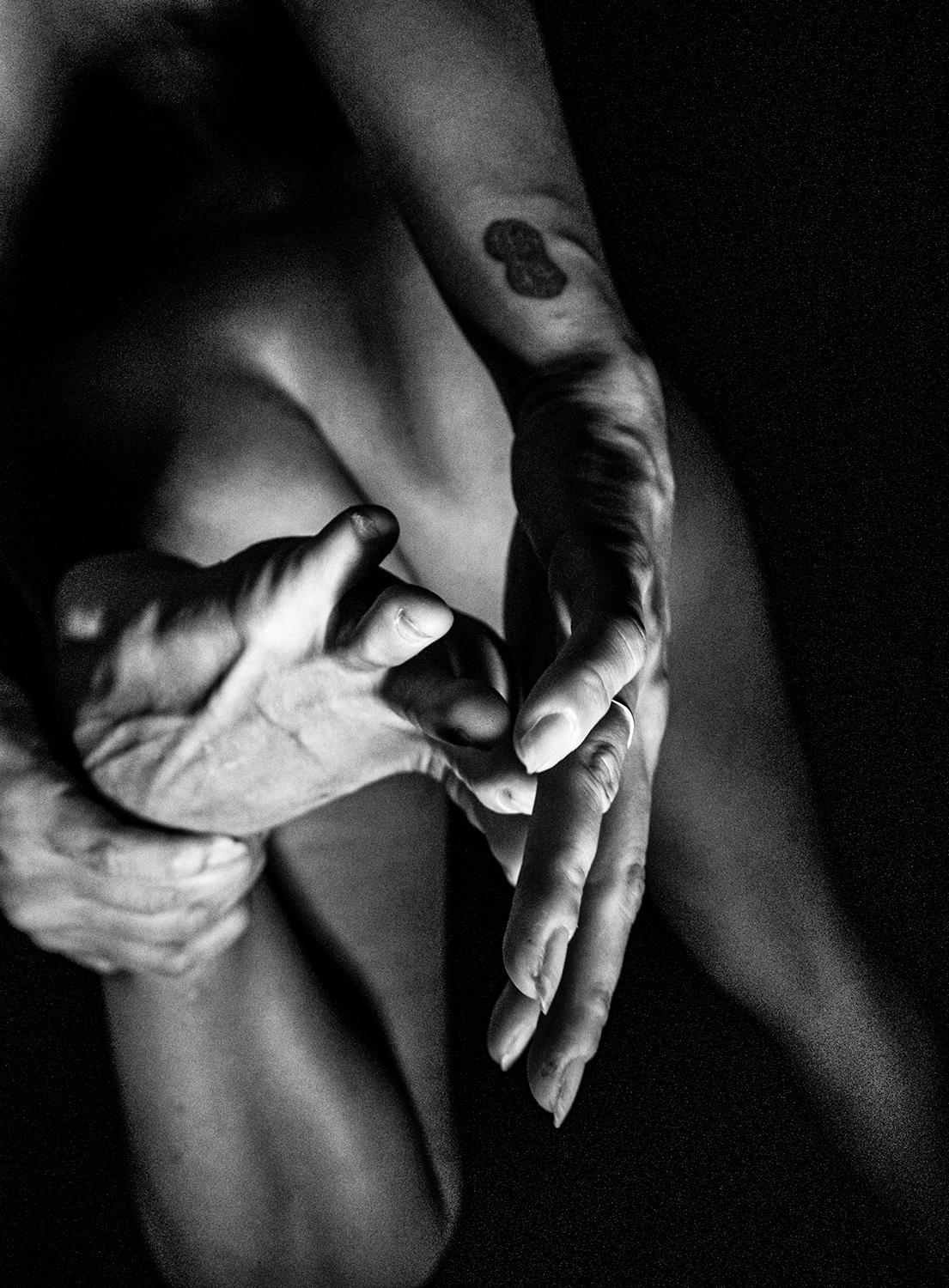
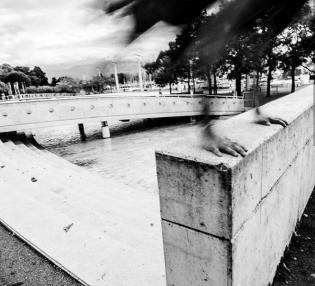
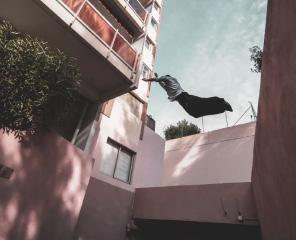
is for me a way to go back to our roots when we were not yet socially conformed to a precise use of space. A way to explore our relation between our surrounding space and the incredible capability of our body for motion. The city becomes our playground and a place for more experimentation and encounters.
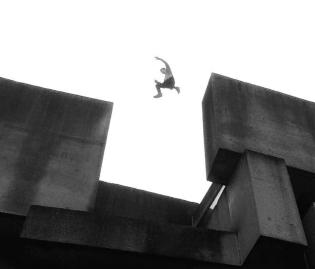
https://annesteullet.wixsite.com/photography 35
THANK YOU !

































 Fall 2020 EPFL FAR Laboratory of Construction and Architecture
FAR from Home
Fall 2020 EPFL FAR Laboratory of Construction and Architecture
FAR from Home













































































