Anne Cheng
PORTFOLIO.



UNIVERSITY OF SOUTHERN CALIFORNIA | SCHOOL OF ARCHITECTURE
Minor in Real Estate Development
AALU Study Abroad - Japan, Hong Kong, Vietnam, Cambodia
RHODE ISLAND SCHOOL OF DESIGN | SCHOOL OF ARCHITECTURE
Jun 2019 - Aug 2019
Pre-College Intensive Summer Training - Architecture
UNIVERSITY OF CALIFORNIA, LOS ANGELES | UCLA ARTS
Jun 2018 - Jul 2018
Pre-College Intensive Summer Training - Sculpture
EXPERIENCE SKILL
May 2023 - Aug 2023
TECTONICS | ARCHITECTURAL DESIGN INTERN
Responsible for a range of tasks related to the design of courthouses and naval bases. Conducted research on building codes and regulations, creating 3D models and renderings of proposed designs. Coordinated with senior architects and engineers to refine the details of each project. Presented my work to clients and participated in on-site visits to assess the progress of ongoing construction projects.
ASIAN ART MUSEUM | CUSTOMER SERVICE REPRESENTATIVE
Jan 2018 - Jan 2020
May 2016 - Aug 2018
Responsible for ensuring a high-quality experience for visitors from all over the world. Involved in a range of tasks, including greeting visitors, selling tickets, and answering questions about the museum’s exhibits, events, and programs. Collaborated with other museum staff to develop a new initiative to improve the visitor experience.
ART ACADEMIA | INSTRUCTOR ASSISTANT
Provided guidance to students on ceramic and oil painting techniques. Assisted with classroom management and organization. Responsible for helping students develop their artistic skills and achieve their creative goals.
AutoCAD,
Revit Rhinoceros 3D, ArcGIS Pro, Enscape, Illustrator, Photoshop, InDesign, Lightroom, Premiere Pro, Microsoft Word, Microsoft PowerPoint, Microsoft Excel
PAGE | 01-06
HARVEST HOUSING
PAGE | 21-30
STUDY ABROAD WORKS
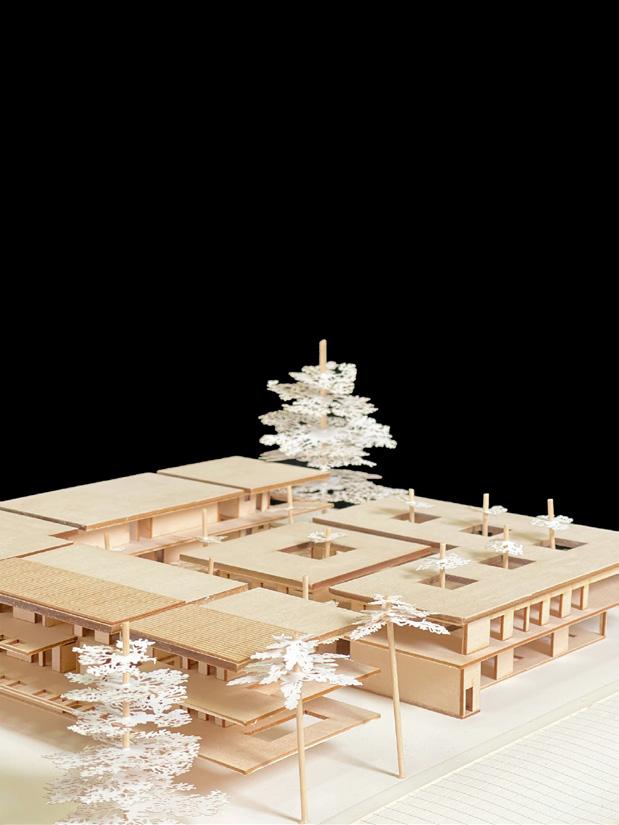
TABLE OF CONTENT
TABLE OF CONTENT


PAGE | 31-36
FINE ARTS WORKS
PAGE | 07-14 COUTURE
PAGE | 15-20
TABLE OF CONTENT TABLE OF CONTENT
COURTYARD
OPEN HOUSE
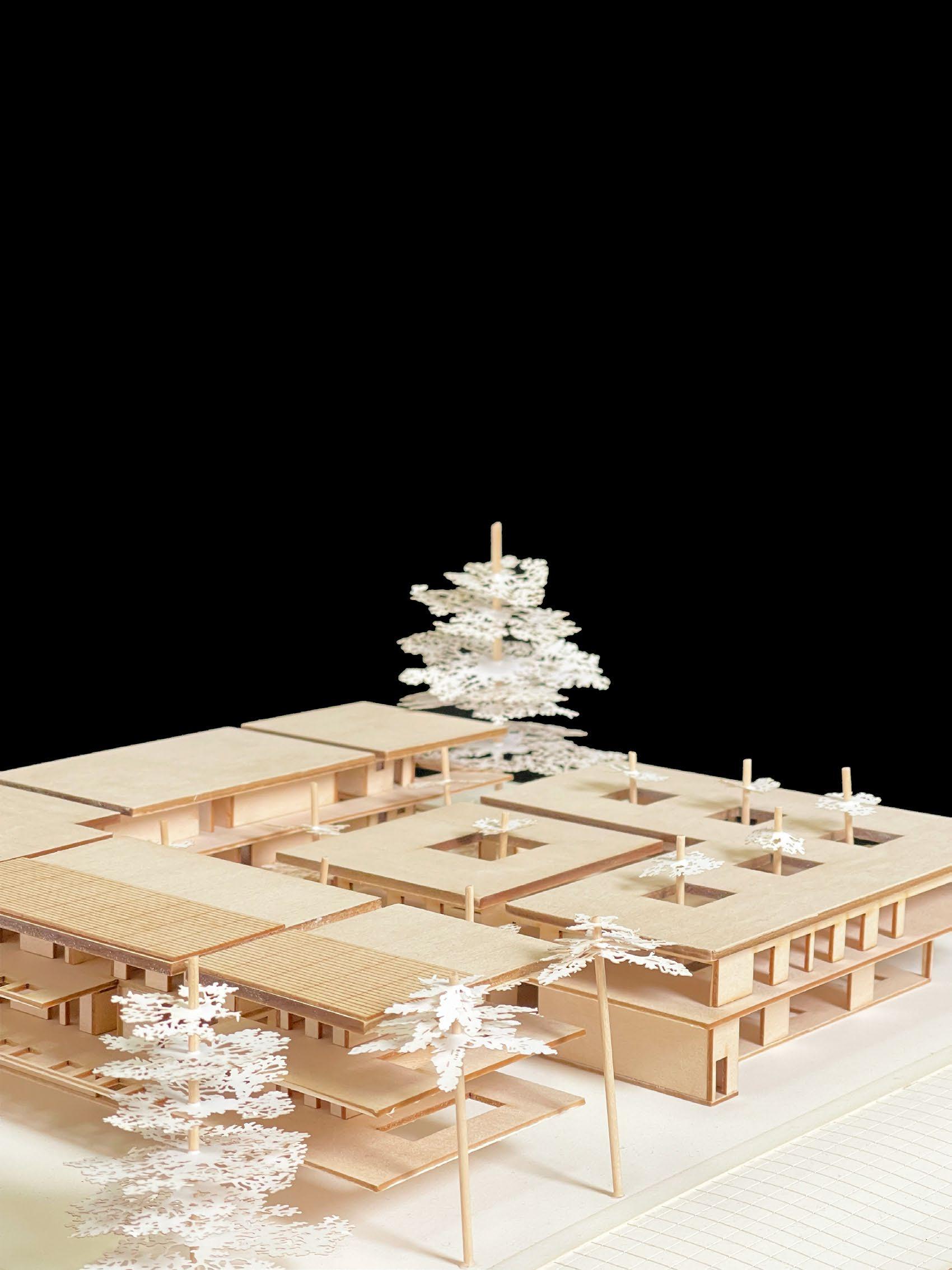
HARVEST HOUSING 01
HARVEST HOUSING
HARVEST HOUSING 01
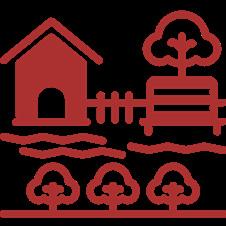
PROPOSAL DATA
Cooperative Housing Fall 2022
Los Angeles, California
This project embodies an architectural vision centered on promoting a healthy lifestyle within the community through the integration of planned gardens. The building’s design seamlessly blends with the neighborhood, featuring interconnected volumes that open up to lush green spaces on the ground floor and rooftop terraces.
Adding the prevalent issue of food insecurity in the inner city of Los Angeles, the gardens serve as a sustainable source of fresh produce. Fruit trees, vegetable beds, and herbal gardens are planted, along with a ground-floor market offering affordable prices and easy access for the community. Beyond providing nutritious options, the garden serves as a recreational and educational hub, fostering community engagement in gardening and well-being activities.
The project’s layout encourages social interaction, aiming to counteract nearby fast food options and inspire a cultural shift towards healthier choices. This architectural endeavor serves a holistic approach to well-being within the community.
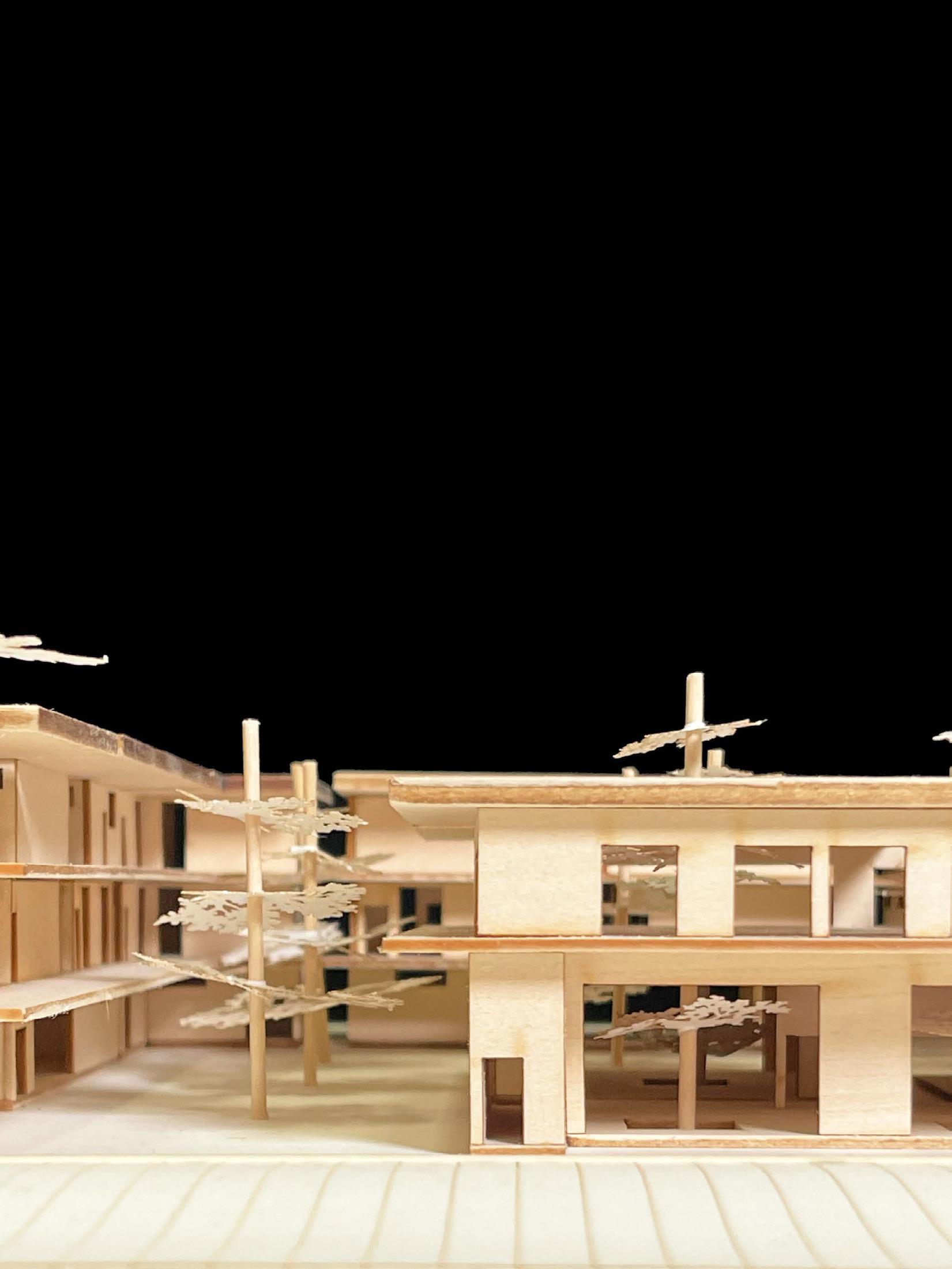
02 HARVEST HOUSING HARVEST HOUSING


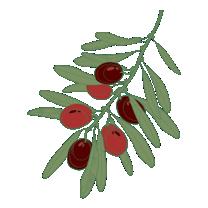


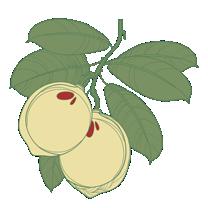

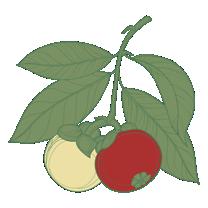

03 Duplex Unit 1 Unit 2 Unit 3 Unit 4 Jan Feb M ar pA r yaM nuJ luJ guA S e p Oct Nov Dec 1. 2. 3. 4. 5. 6. 7. 8. 9. 6 Dwarf Fig Pomegranate Dwarf Weeping Santa Rosa Plum Dwarf Meyer Lemon Persimmon Dwarf Bing Miniature Cherry Dwarf Blenheim Apricot Olive Dwarf Anna Miniature Apple 1 2 3 4 5 7 8 9
HOUSING Unit Plans
HARVEST HOUSING HARVEST
Vegetation Diagram

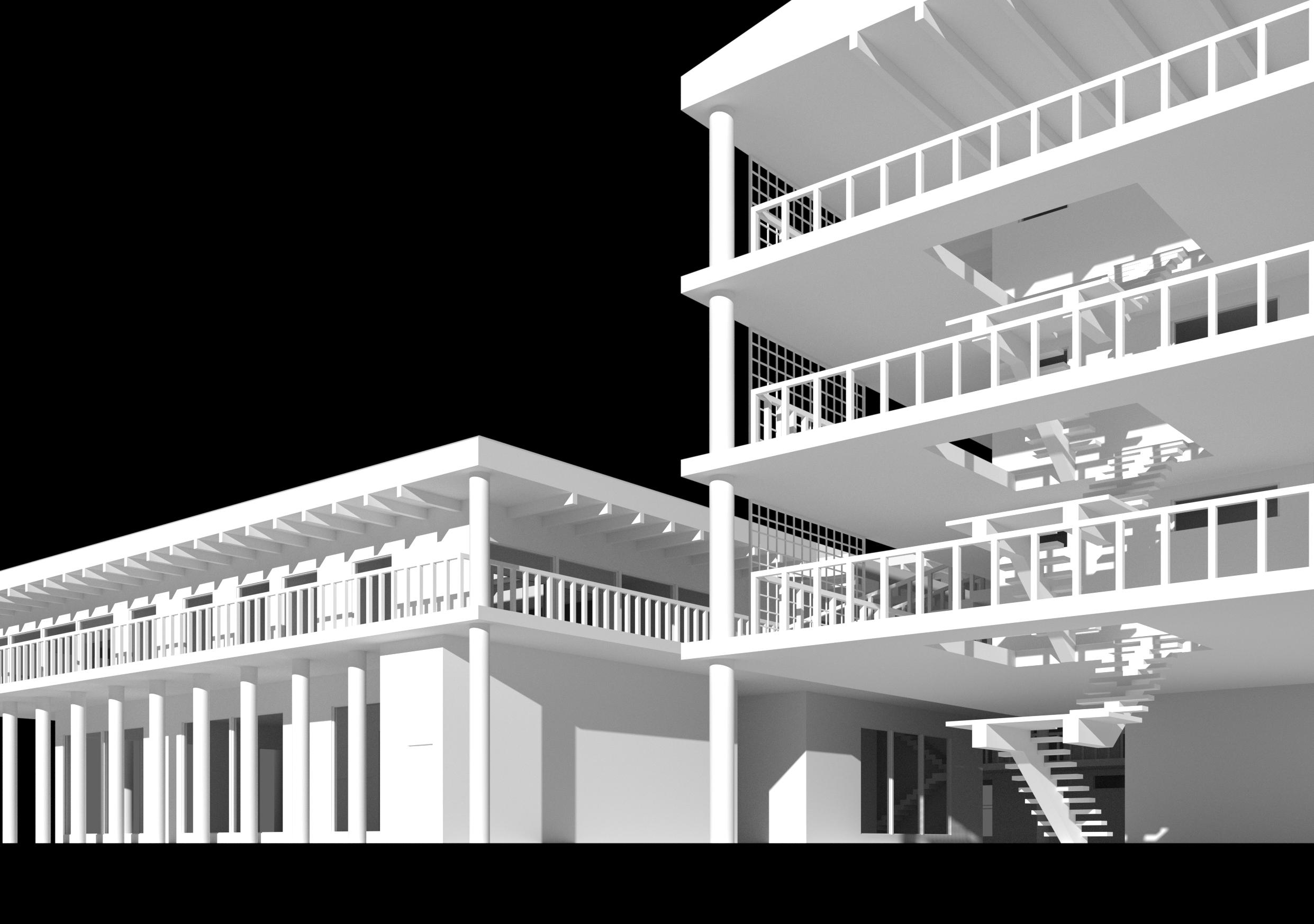
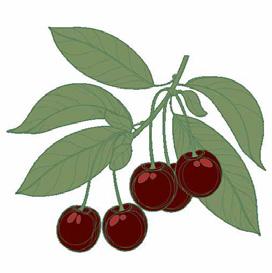
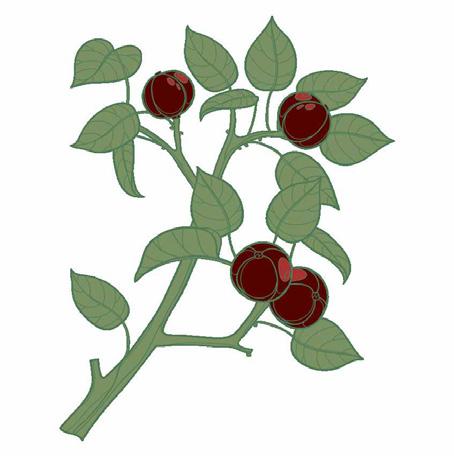
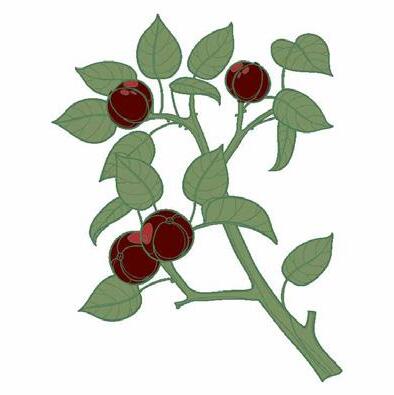

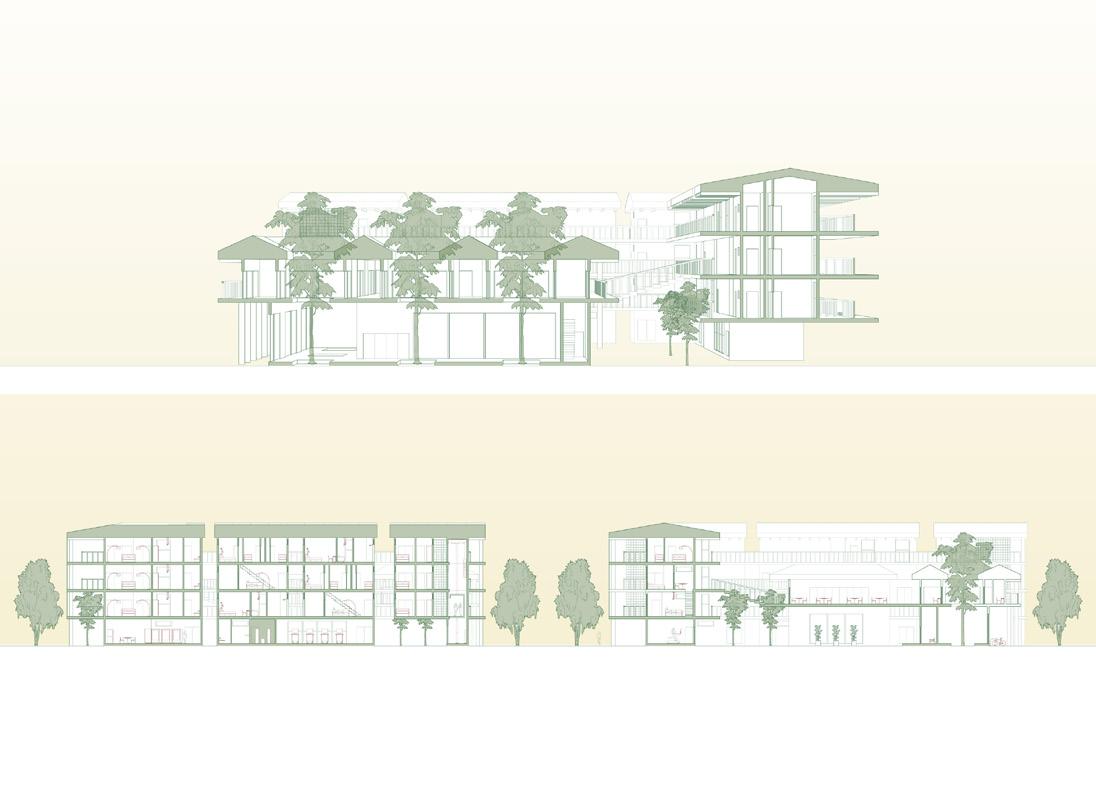
CONTEXT
Situated adjacent to the vibrant campus of the University of Southern California, this urban area embodies a diverse cityscape. In the midst of the lively surroundings, the community faces urban challenges, including issues like food insecurity, limited access to nutritious options, and an abundance of fast food choices. Initiatives like integrating green spaces, community gardens, and affordable fresh produce markets become vital in promoting a healthier lifestyle and nurturing a sense of communal well-being.
04 HARVEST HOUSING
Elevations
Sections
Exterior Perspective
A A B B C C
HARVEST HOUSING 05 Ground Floor Plan
HARVEST HOUSING
HARVEST HOUSING HARVEST HOUSING 06 Typical Floor Plan
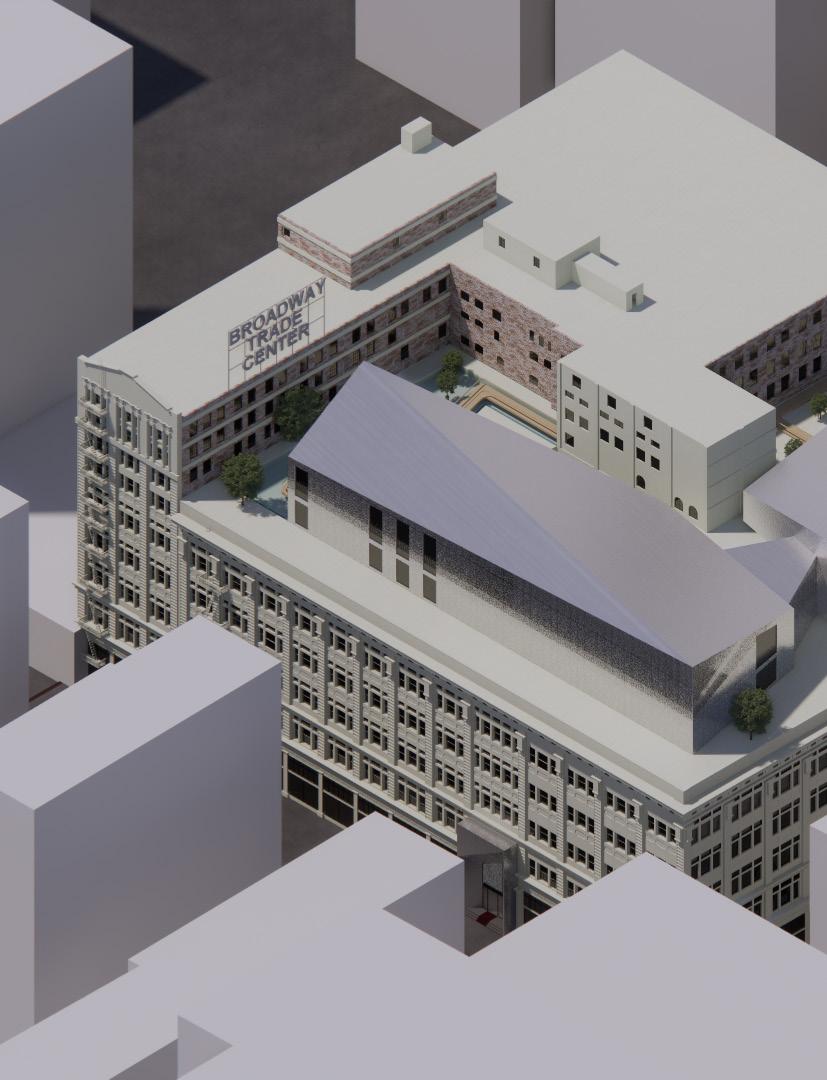
COUTURE COURTYARD COUTURE COURTYARD 07
COUTURE COURTYARD

PROPOSAL DATA
02
Adaptive Reuse
Spring 2023
Los Angeles, California
Nestled in the vibrant heart of Downtown Los Angeles’ fashion district, Couture Courtyard sits on the historic site of Hamburger and Sons’ / May Co. Department Store. This community center is dedicated to fostering knowledge in aspiring and educating young fashion designers.
The facade draws inspiration from the elegant and texture of finely woven cloth, creating a visually captivating exterior. The double layer mimics the intricacy of fabric, providing a dynamic appeal to the structure. The play of light and shadow on the surface replicates the interplay of sunlight on different threads, evoking a sense of depth and movement.
Upon entry, visitors are greeted by a spacious atrium, serving as a hub for creativity and collaboration. The open-concept design facilitates the seamless exchange of ideas among students, educators, and industry professionals. Connecting the two main structures is a continuous “Red Carpet” walkway, enhancing the fluidity and unity of Couture Courtyard’s design.
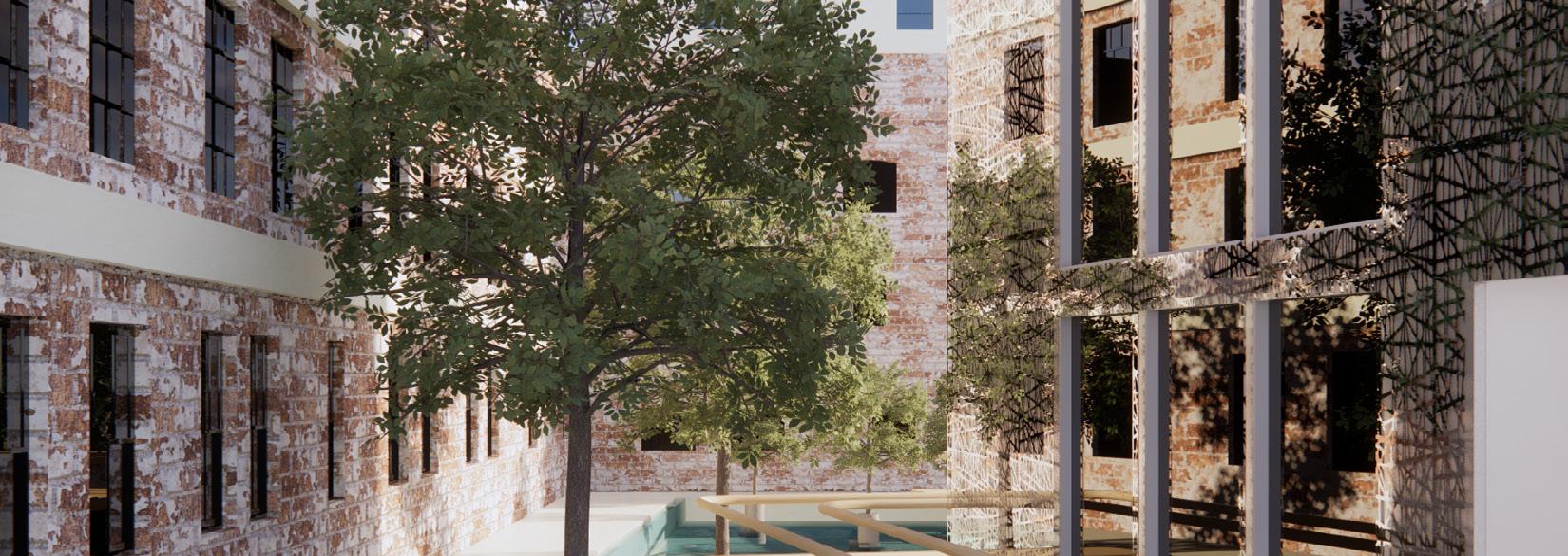
08 COUTURE COURTYARD COUTURE COURTYARD
NARRATIVE
TYPE DATE LOCATION
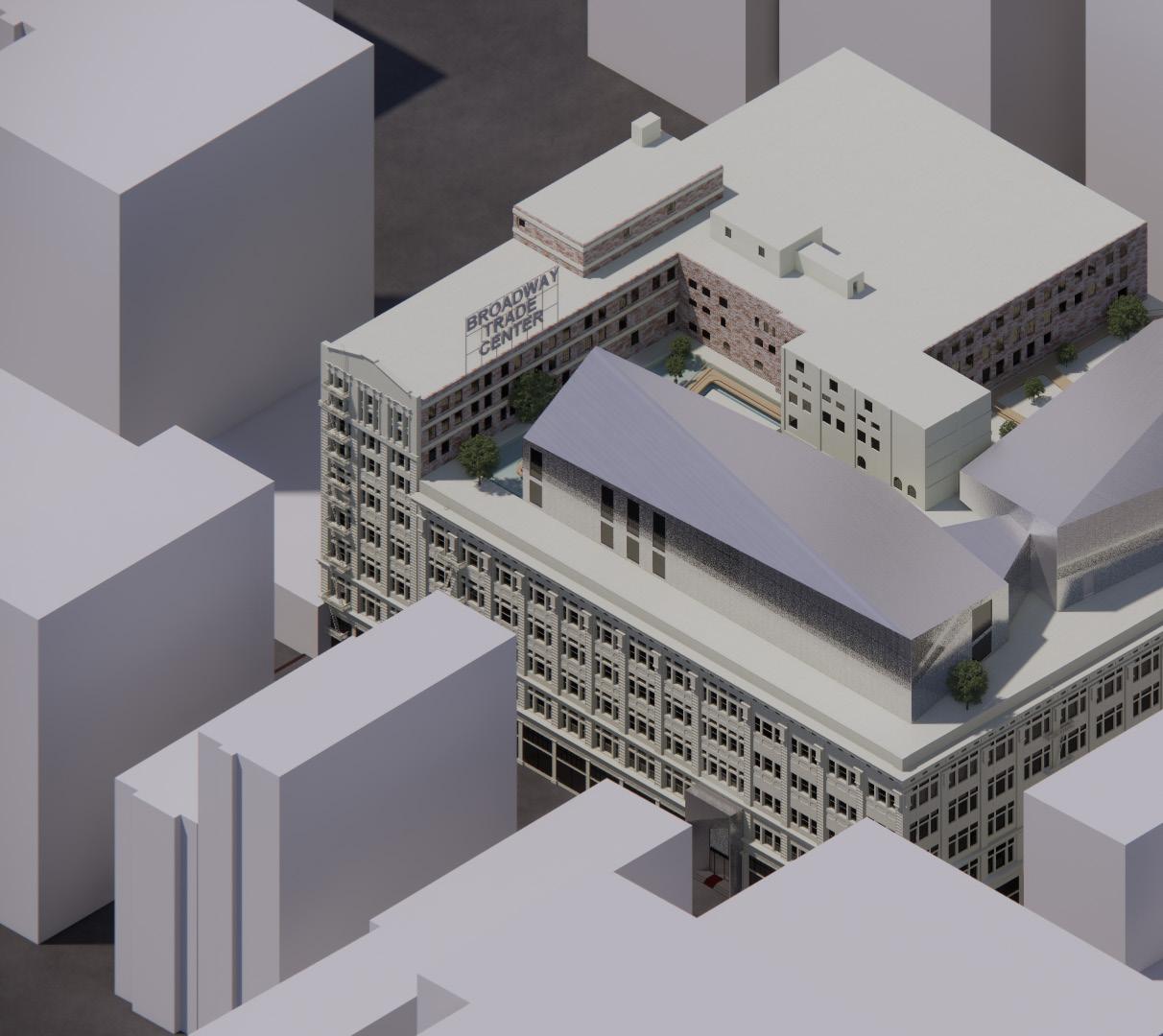
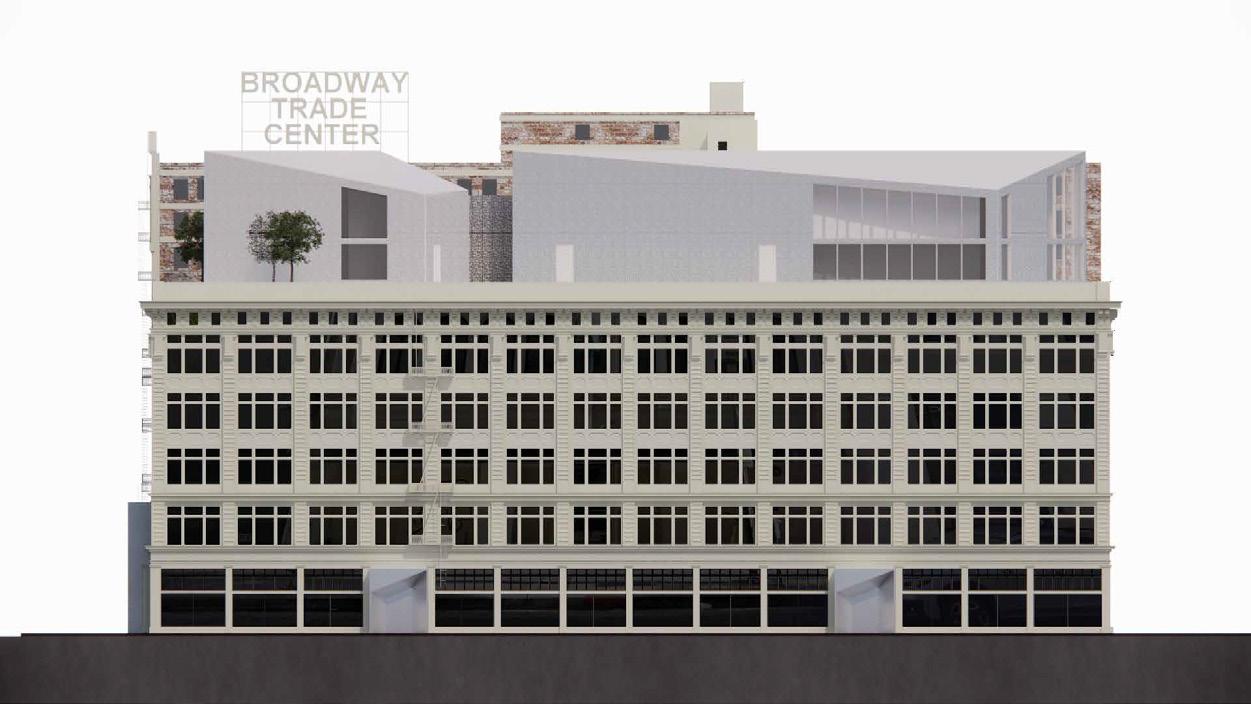
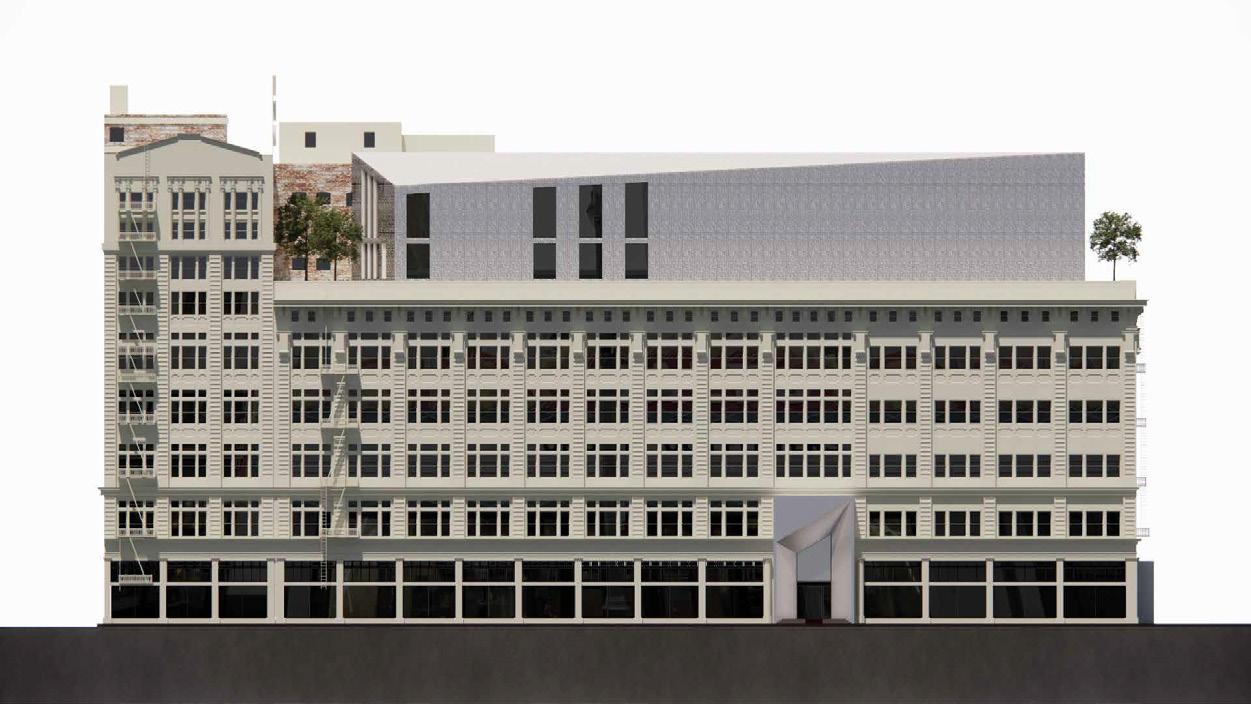
09 COUTURE COURTYARD COUTURE COURTYARD
8th Street Elevation
Broad Street Elevation
Exterior Perspective

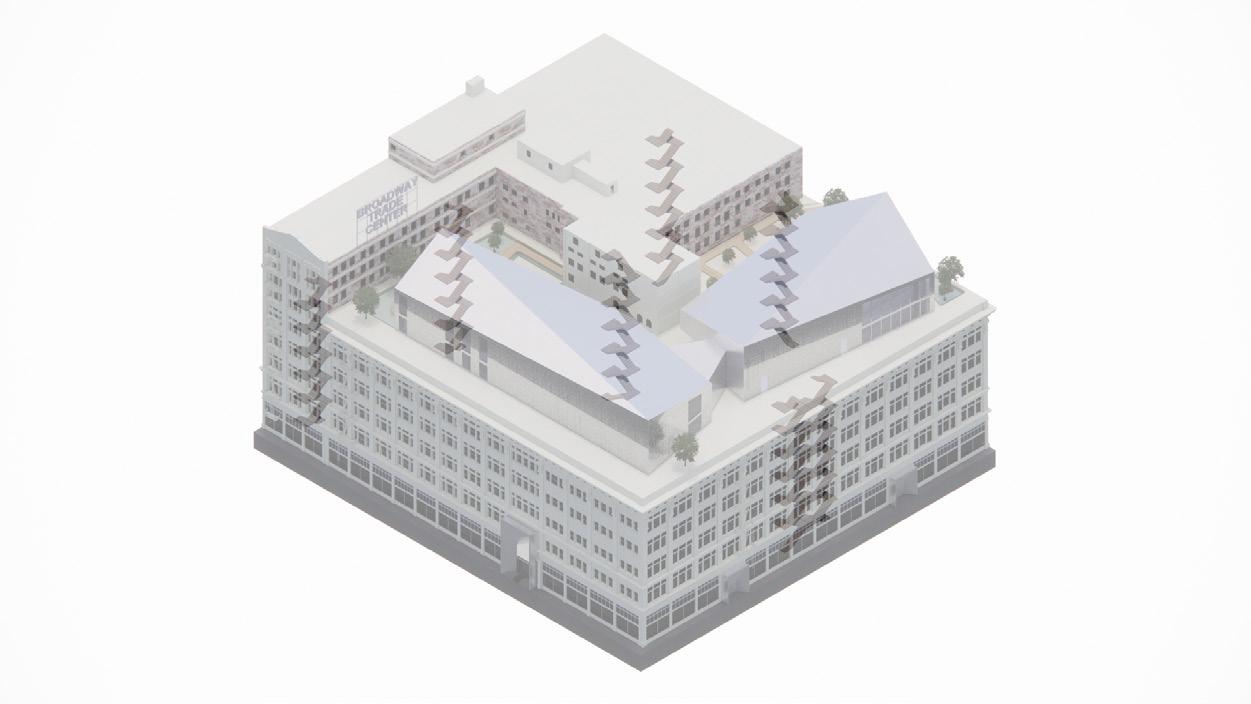
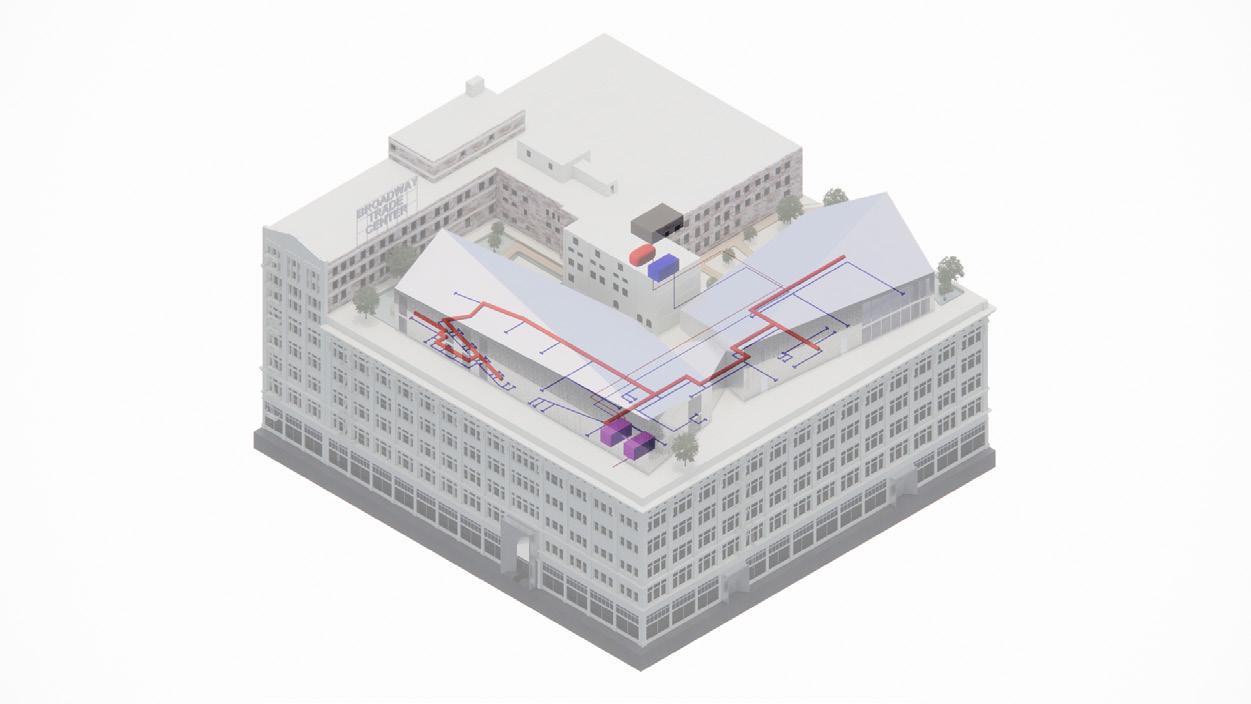

CONTEXT
Perched on top of an abandoned department store in Downtown Los Angeles, Couture Courtyard seamlessly blends the historic character of the past with contemporary design, offering a striking contrast against the city’s skyline. The prime location not only affords breathtaking panoramic views of the city but also symbolizes a transformative journey from neglect to revival.
10 COUTURE COURTYARD COUTURE COURTYARD Cross-Bracing Superstructure Purlin Cooling Tower Chiller Boiler Air Handling Unit Supply Return
Egress Diagram
HVAC Diagram
Structural Diagram
11 COUTURE COURTYARD COUTURE COURTYARD A A B B 1 2 3 4 5 6 7 8 9 10 11 12 1. Viewing Spot 2. Fashion Show 3. Lobby 4. Kitchenette 5. Performance Center 6. Changing Room 7. Library 8. Study Area 9. Classroom 10. Runway 11. Green Space 12. Study Rooms 13. Multi-purpose Hall 14. Administration 15. Indoor Children’s Play Area 16. Prep-Kitchen 17. Utility Space 18. Volunteer/Support 19. Meeting Room 20. Circulation A A B B 13 14 15 16 17 18 19 20 1. Viewing Spot 2. Fashion Show 3. Lobby 4. Kitchenette 5. Performance Center 6. Changing Room 7. Library 8. Study Area 9. Classroom 10. Runway 11. Green Space 12. Study Rooms 13. Multi-purpose Hall 14. Administration 15. Indoor Children’s Play Area 16. Prep-Kitchen 17. Utility Space 18. Volunteer/Support 19. Meeting Room 20. Circulation First Floor Plan Second Floor Plan

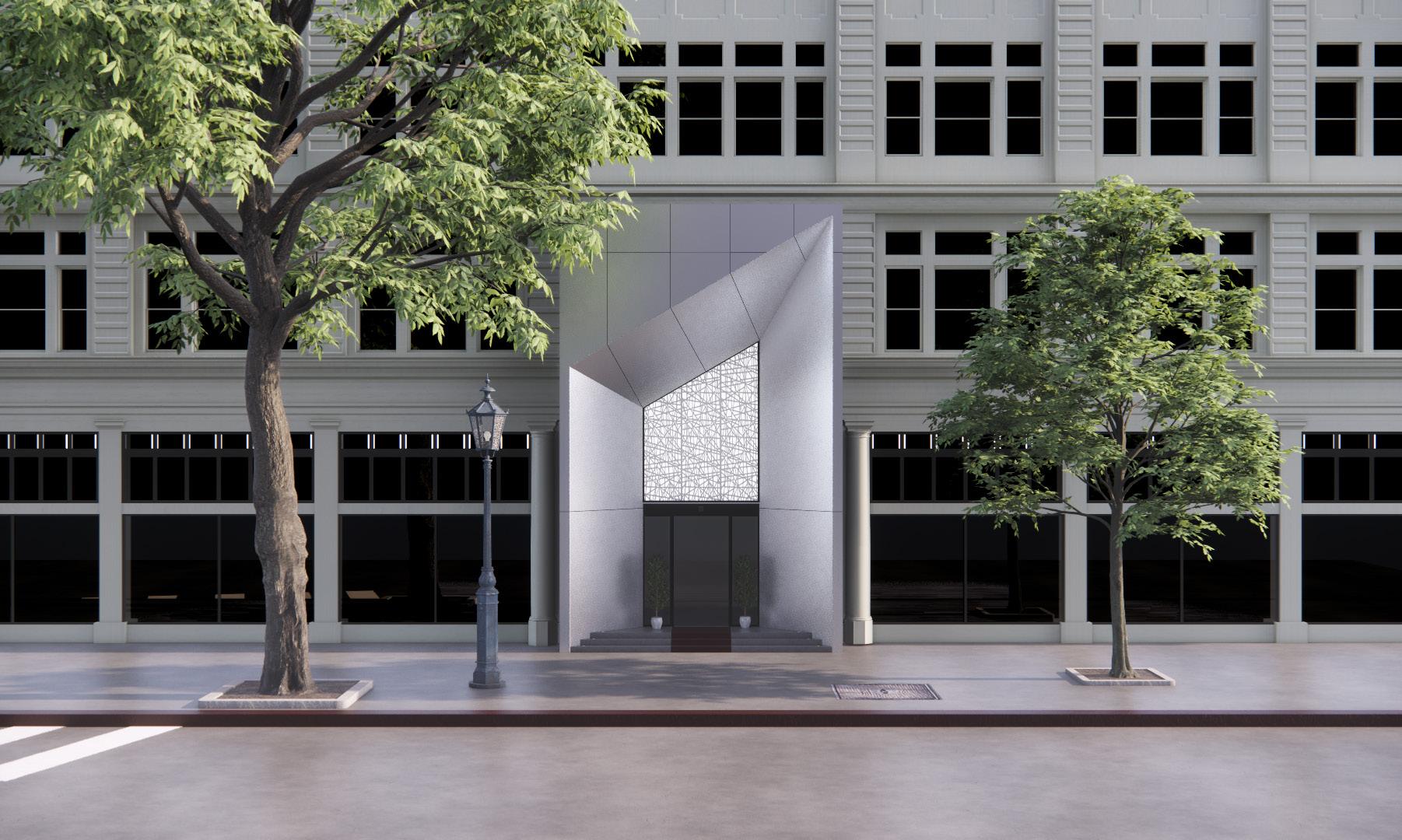
12 COUTURE COURTYARD COUTURE COURTYARD
Mannequin Spotlight Render
Main Entrance Render

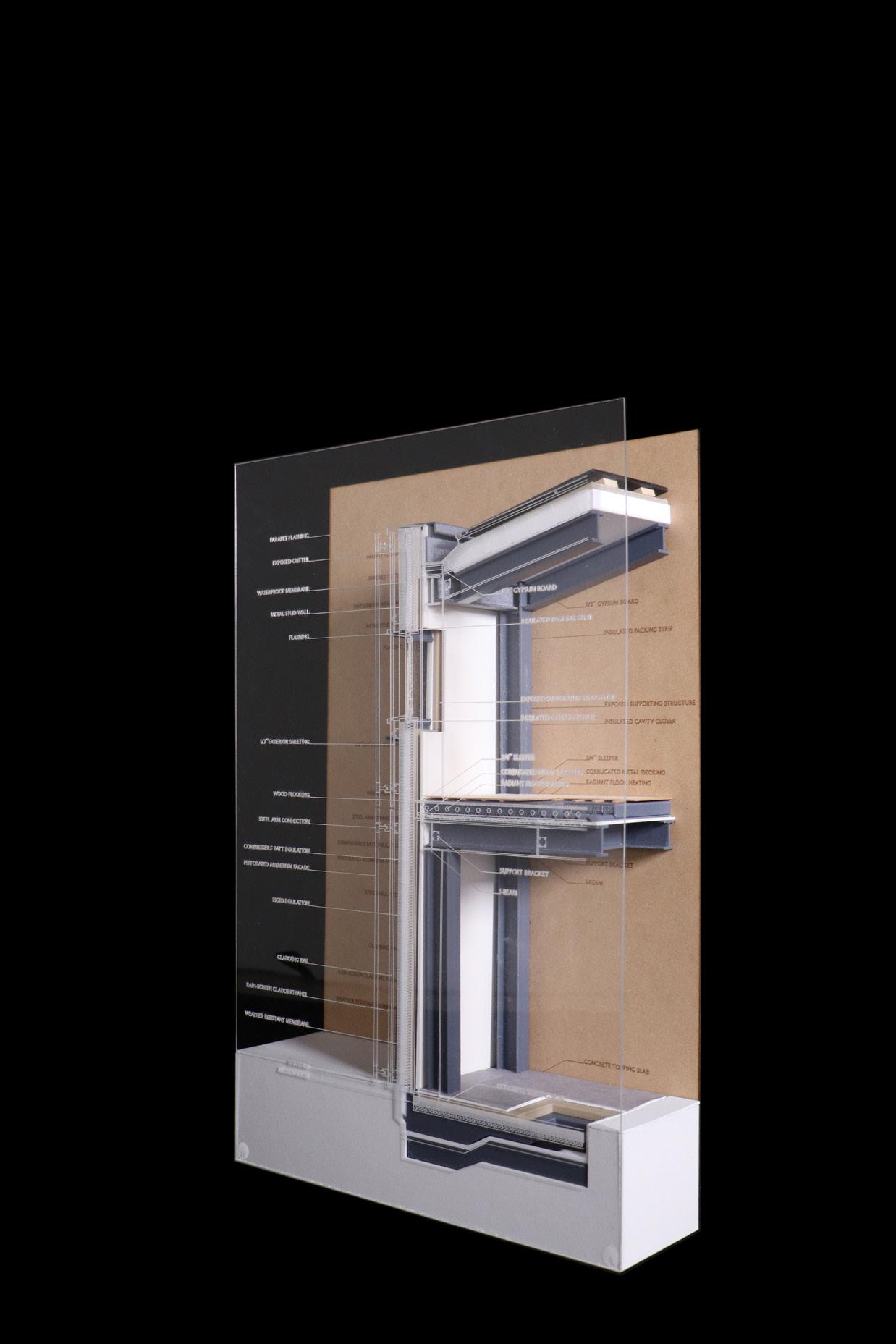

13 I-BEAM METAL STUD RAIN-SCREEN CLADDING PANEL PARAPET FLASHING PERFORATED ALUMINUM FACADE EXPOSED GUTTER OPERABLE WINDOW FRAME FLASHING WOOD FLOORING SLEEPERS RADIANT FLOORING CORRUGATED METAL DECKING GYPSUM CEILING CONCRETE FLOORING RIGID INSULATION SUPPORT BRACKET SHEETING
Chunk Render
Chunk Model Photo
Chunk Model Photo
PARAPET FLASHING
EXPOSED GUTTER
WATERPROOF MEMBRANE
METAL STUD WALL
1/2’’EXTERIOR SHEETING
1/2’’ GYPSUM BOARD
STEEL ARM CONNECTION
INSULATED PACKING STRIP FLASHING
COMPRESSIBLE BATT INSULATION
PERFORATED ALUMINUM FACADE
RIGID INSULATION
WOOD FLOORING
CLADDING RAIL
RAIN-SCREEN CLADDING PANEL
EXPOSED SUPPORTING STRUCTURE
INSULATED CAVITY CLOSER
3/4’’ SLEEPER
CORRUGATED METAL DECKING
RADIANT FLOOR HEATING
SUPPORT BRACKET
I-BEAM
WEATHER RESISTANT MEMBRANE
CONCRETE TOPPING SLAB
STIFFENER ANCHOR BOLTS
14 COUTURE COURTYARD COUTURE COURTYARD
Wall Section
15 OPEN HOUSE OPEN HOUSE B A A B
OPEN HOUSE

PROPOSAL DATA
03
Prefabricated Affordable Housing Fall 2022
Los Angeles, California
Open House is a transformative response to Los Angeles’ affordable housing crisis, integrating innovation, sustainability, and community building. This prefabricated housing unit redefines urban living, placing a strong emphasis on shared spaces to encourage socializing and community bonds. The prefabricated units can be combined, creating a larger communal space that strengthens the sense of community within the housing complex.
Its modular structures create a sense of community within the affordable housing complex. Inside, the open and flexible floor plan optimizes space while seamlessly merging living and dining together. The unit’s versatile layout caters to individuals and small families, providing a modern and inviting living space. The shared dining space, a central hub within the complex, encourages social interactions among residents. This intentional design creates a vibrant and supportive neighborhood environment, where residents can gather for meals, events, and socializing.
Open House is committed to a greener future, harnessing California’s abundant sunlight through solar panels on the roof, significantly reducing energy costs. The use of recycled and locally sourced materials contributes to the project’s eco-friendly design.
Open House not only provides affordable housing but cultivates a modern, sustainable, and inclusive living experience. Its unique emphasis on shared spaces, community dining, and scalable design, this housing project sets a new standard for affordable urban living in Los Angeles.
16 OPEN HOUSE OPEN HOUSE
NARRATIVE
TYPE DATE LOCATION

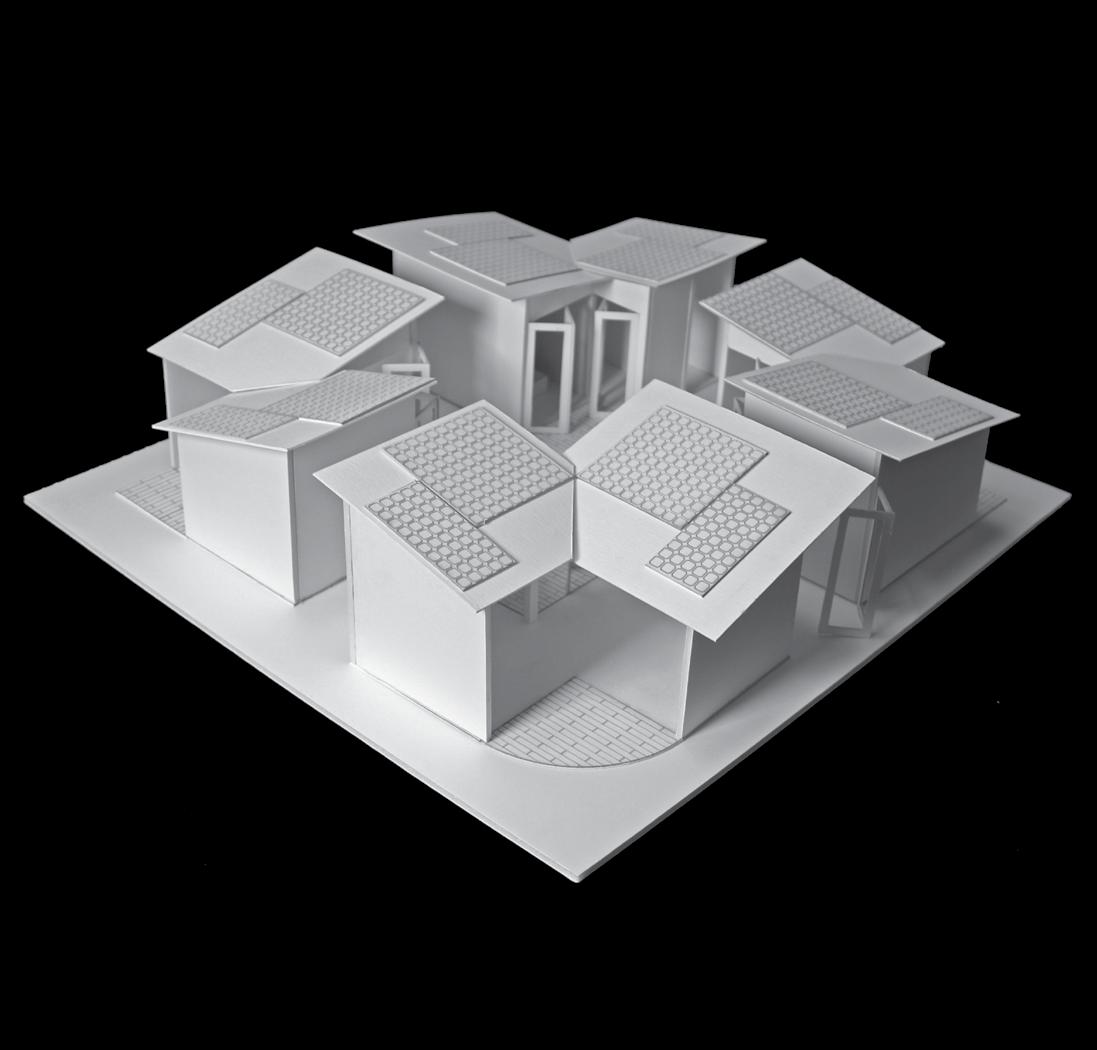
17 OPEN HOUSE OPEN HOUSE B A A B Single Unit Family Plan
Model Photo
Model Photo
18 OPEN HOUSE OPEN HOUSE 1 2 3 4 5 6 1 2 3 4 5 6 Base Wall Panels Steel frames Glass windows Solar tile roof Wood doors & counter Single Unit Family Section BB
Unit Family Section AA Assembly Diagram
Single
OPEN HOUSE OPEN HOUSE B 19 Family Unit Plan
OPEN HOUSE OPEN HOUSE B A A 20 Plan Aggregate
STUDY ABROAD WORKS
21
STUDY ABROAD WORKS
STUDY ABROAD WORKS 04

PROPOSAL DATA
TYPE DATE LOCATION
NARRATIVE
Documentation Analysis Fall 2023
Japan, Hong Kong, Vietnam, Cambodia
Studying architecture abroad in Japan, Hong Kong, Vietnam, and Cambodia offered a unique opportunity to explore diverse designs.
In Japan, our focus centered on the harmonious blend found in traditional Japanese Teahouses (Chashitsu).
Hong Kong became a canvas for analyzing vertical urbanism, sustainable design, and the integration of green spaces in densely populated environments, with a specific analysis on Hong Kong Shophop (Tong Lau).
Lasly in Vietnam, we delved into the resilience and resourcefulness reflected in their vernacular architecture, particularly through the study Vietnam KTT (Khu Tap The).
This cross-cultural opportunity allowed us to compare and analyze architecture from different countries all while fostering a growth and a global perspective.
STUDY ABROAD WORKS STUDY ABROAD WORKS 22
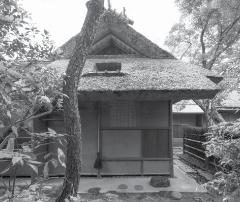
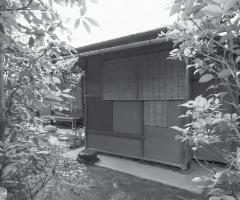
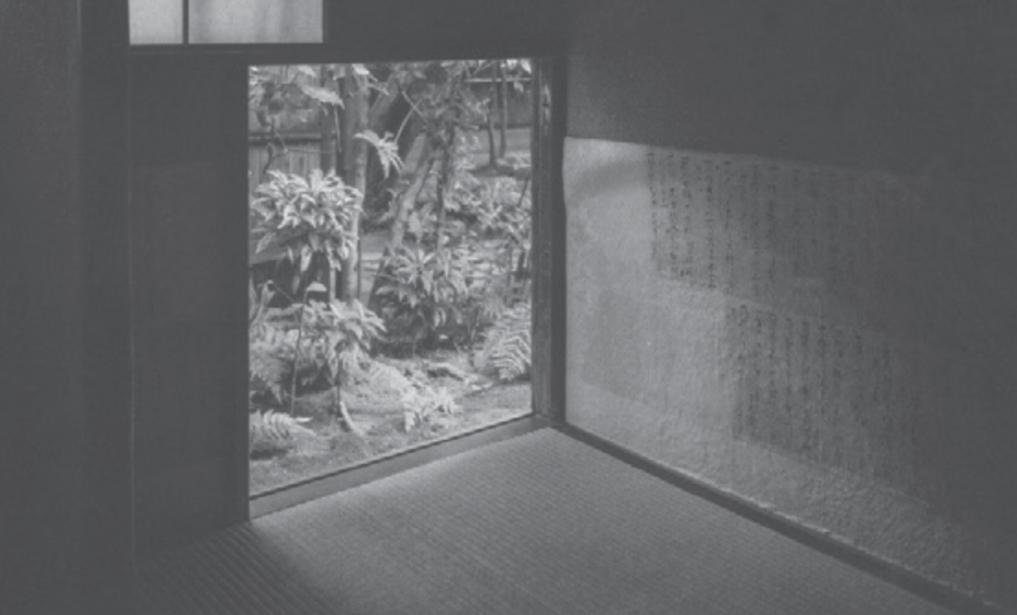
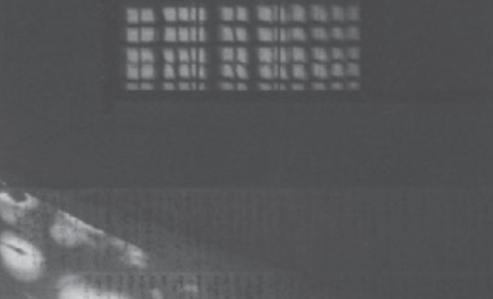
23
JAPANESE TEAHOUSE Multi-Scalar Composite Okoshi-ezu Projective Drawing
JAPANESE TEAHOUSE
Konnichian Teahouse Exterior Photo
Konnichian Teahouse Exterior Photo
Konnichian Teahouse Interior Photo
Konnichian Teahouse Interior Photo
JAPAN - KONNICHIAN TEAHOUSE
Case Study Anatomy of Japanese Teahouse:
While studying abroad in Japan, my partner and I undertook the responsibility of documenting the Konnichian Teahouse in Kyoto. Engaging in close collaboration, we immersed ourselves in the exploration of plans, sections, and analytical drawings, revealing the intricate elements embedded in the traditional design of a Japanese teahouse.
24 JAPANESE TEAHOUSE JAPANESE TEAHOUSE
N
Plan
Section
HONG KONG SHOPHOUSE
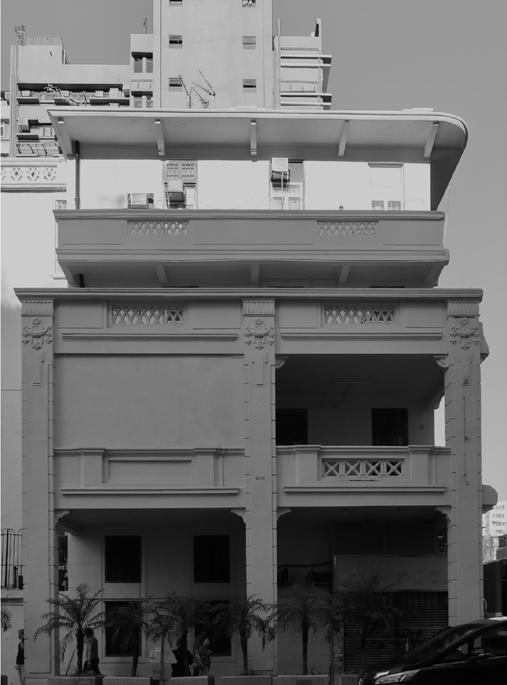
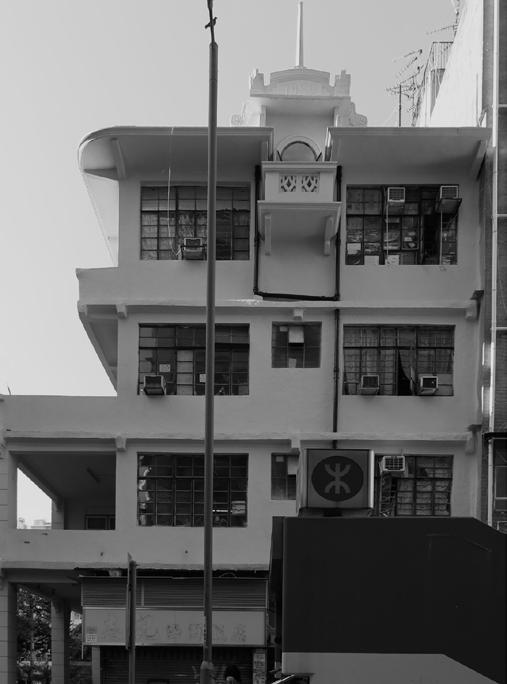
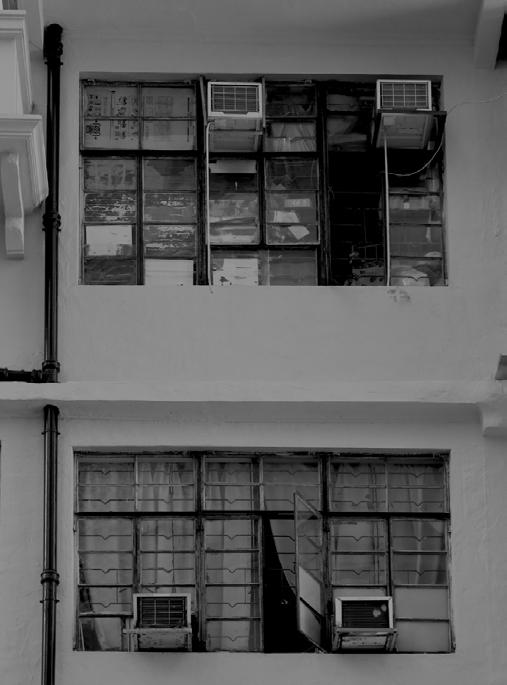

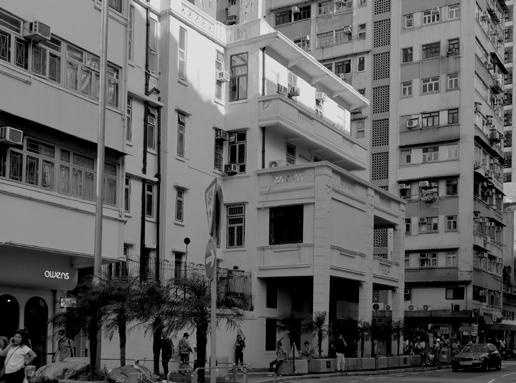


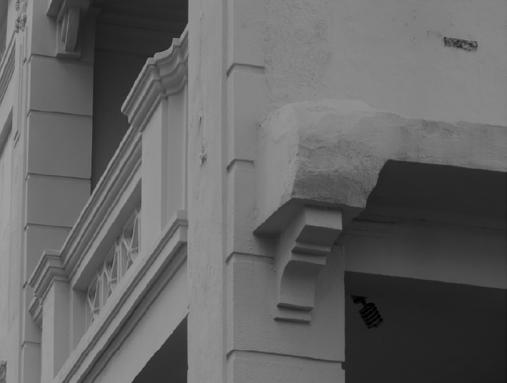
25
HONG KONG SHOPHOUSE North Elevation South Elevation West Elevation East Elevation
Elevations
Hong Kong Shophouse (Tong Lau) Photos
Plans and Sections
Case Study Hong Kong Tong Lau:
While studying abroad in Hong Kong, my partner and I collaborated with students from Hong Kong University to delve into the exploration and study of Tong Lau, an architectural gem embodying the city’s historical and cultural legacy. Situated in Kowloon, this Tong Lau seamlessly combines Western and Chinese influences in its exterior design, showcasing intricate carvings, ornate balconies, and traditional wooden shutters.
26 HONG KONG SHOPHOUSE HONG KONG SHOPHOUSE
HONG KONG - NOS 1,3
Longitudinal Section Transverse Section
PLAYING FIELD ROAD, MONG KOK, KOWLOON
Worm’s Eye Oblique
Elevational Oblique
SHOPHOUSE
HONG KONG
Addition and Subtraction Massings
27
HONG KONG SHOPHOUSE
Worm’s Eye Oblique with Addition
+200 SQM EXTRUDE Extrude +200 square meters +200 SQM SHIFT +200 square meters Shift +200 SQM STRUCTURE +200 square meters Supporting Structure +200 SQM SUBTRACT Subtract +200 square meters +200 SQM SUBTRACT Subtract +200 square meters +200 SQM CIRCULATION Circulation +200 square meters
Worm’s Eye Sectional Oblique with Addition
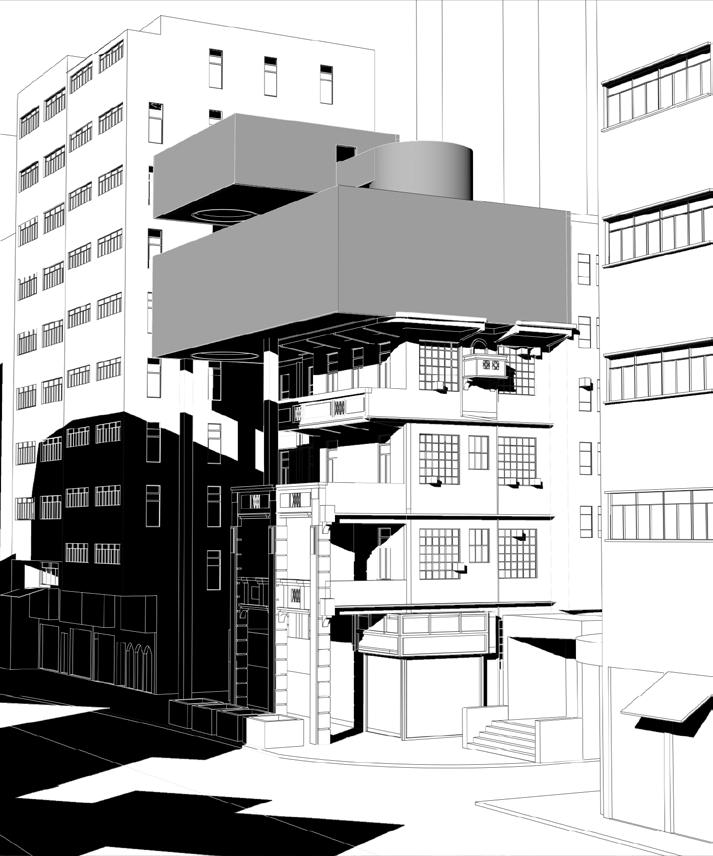
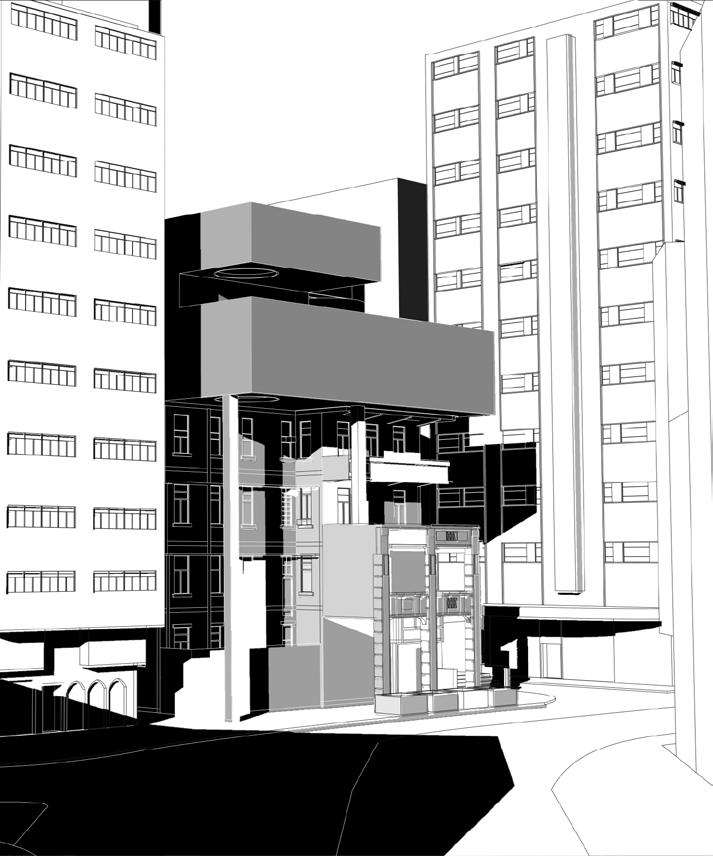
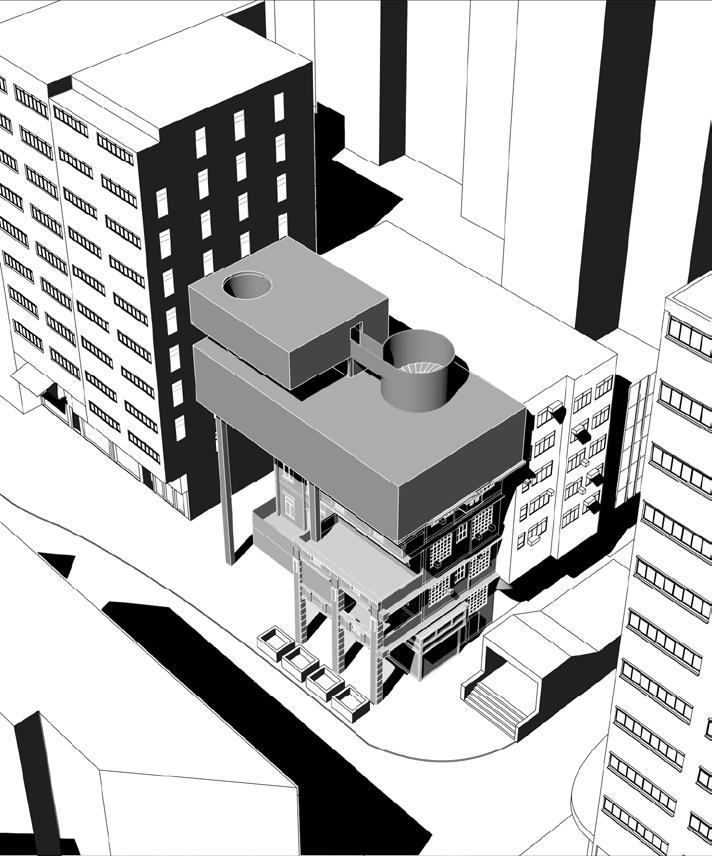
Analyis Hong Kong Tong Lau:
During our analysis of the Tong Lau, my partner and I engaged in an exercise to identify elements that could be added or subtracted from the general mass to enhance its architectural features. This exercise facilitates a harmonious blend of tradition and innovation. The process deepened our understanding of the structure and sparked creative exploration for its continued relevance in Hong Kong’s evolving urban landscape.
HONG KONG SHOPHOUSE HONG KONG SHOPHOUSE 28
HONG KONG - NOS 1,3
PLAYING FIELD ROAD, MONG KOK, KOWLOON
Elevational Oblique with Addition
Shadow Study 1
Shadow Study 2
Shadow Study 3
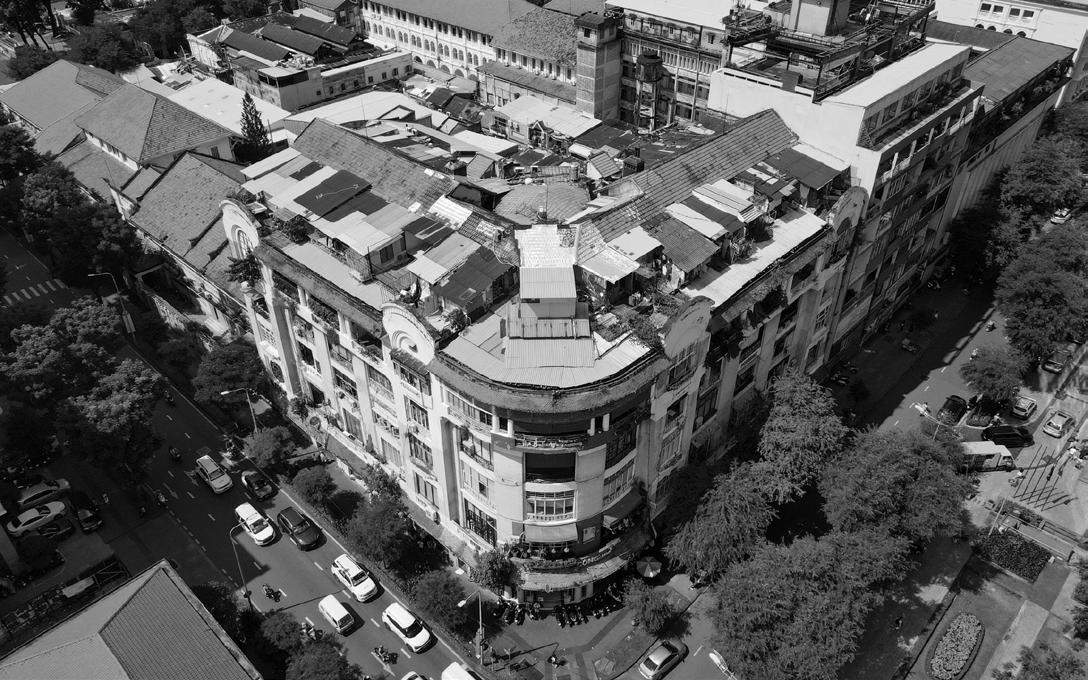

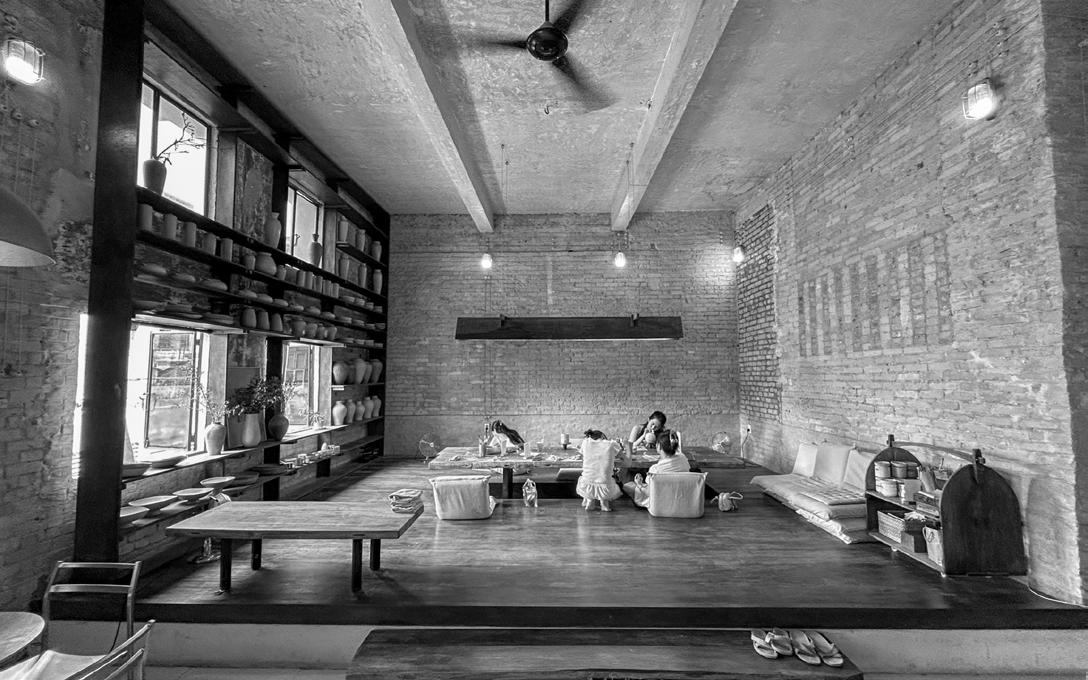
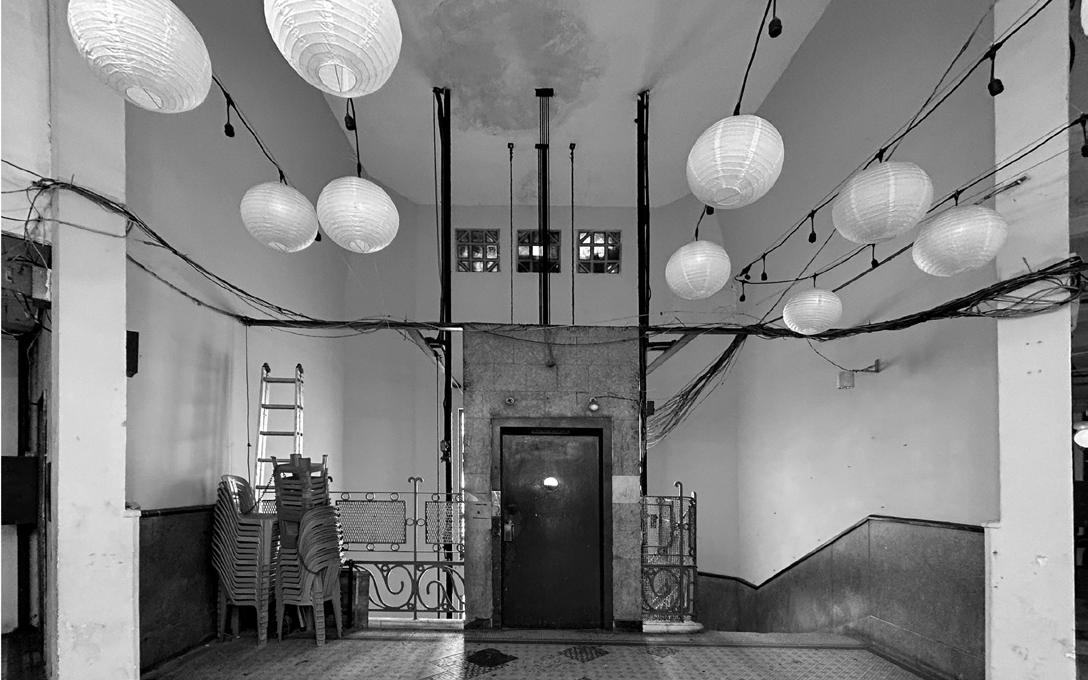
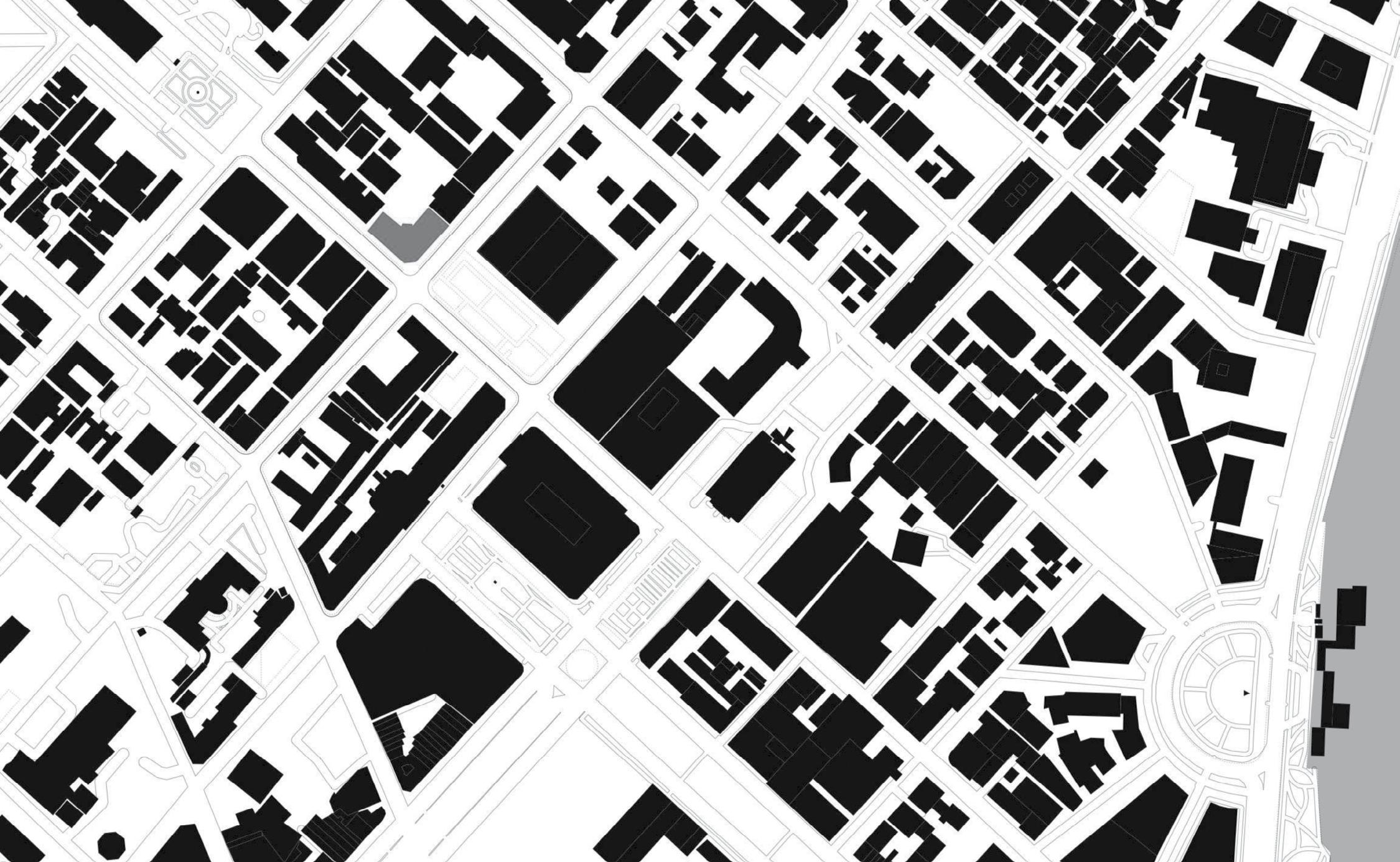
29 VIETNAM KTT VIETNAM KTT
Site Plan
Vietnam KTT (Khu Tap The) Photos
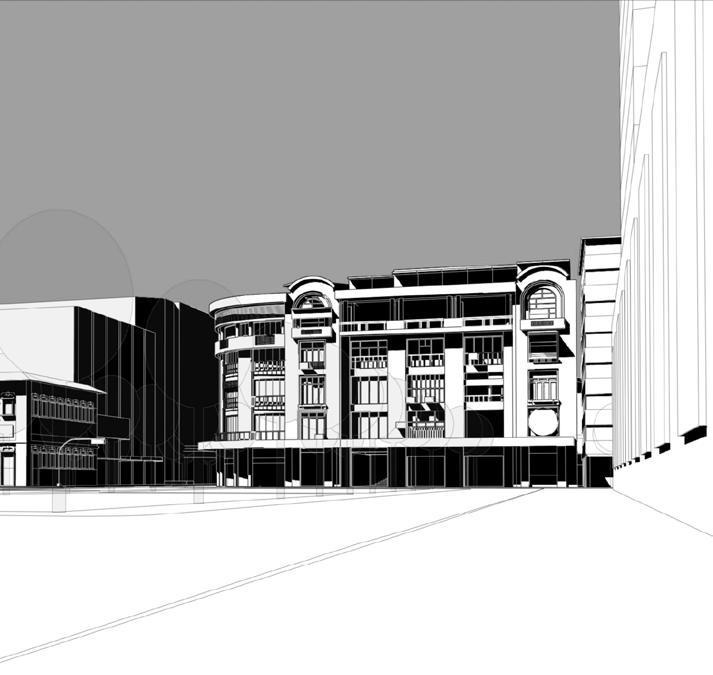
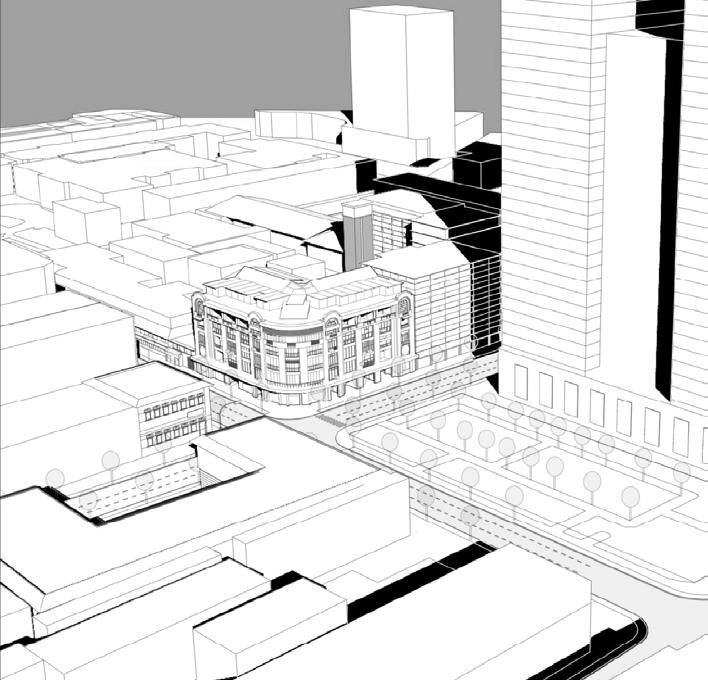
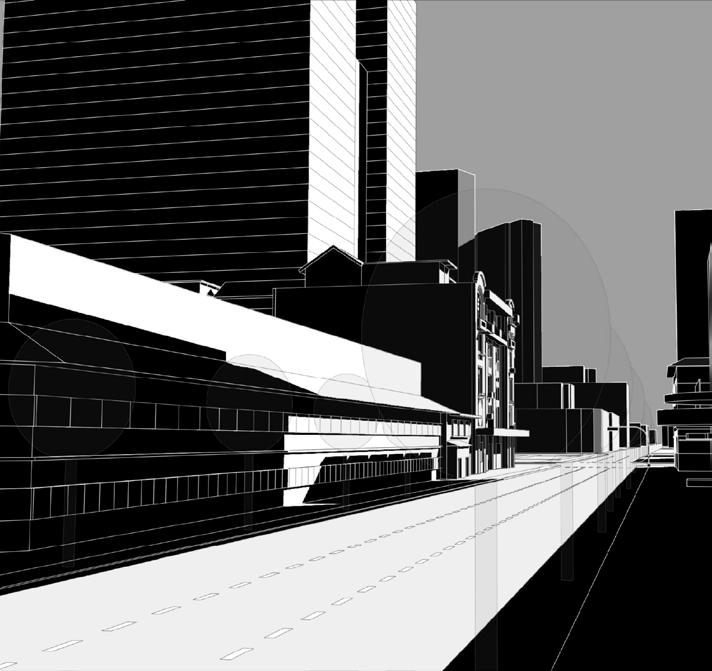
While studying abroad in Vietnam, my team and I partnered with students from the University of Architecture of Ho Chi Minh City to conduct an in-depth analysis of Vietnam KTT, KhuTap The. Through on-site visits, interviews, and consultations, we organized the untold stories behind these architectural wonders. The collaboration with Vietnamese students added invaluable insights, enriching our understanding of cultural nuances and local perspectives. This partnership not only allowed us to explore the physical attributes of the KTT but also unveiled their hidden meanings, exposing the symbiotic relationship between architecture and community.
VIETNAM KTT VIETNAM KTT 30
Case Study Vietnam Khu Tap The:
VIETNAM - Chung Cu 26 Ly Tu Trong
Elevational Oblique
Shadow Study 1
Shadow Study 2
Shadow Study 3
FINE ARTS WORKS
31
FINE ARTS WORKS
FINE ARTS WORKS
32 FINE ARTS WORKS FINE ARTS WORKS
05
FINE ARTS WORKS
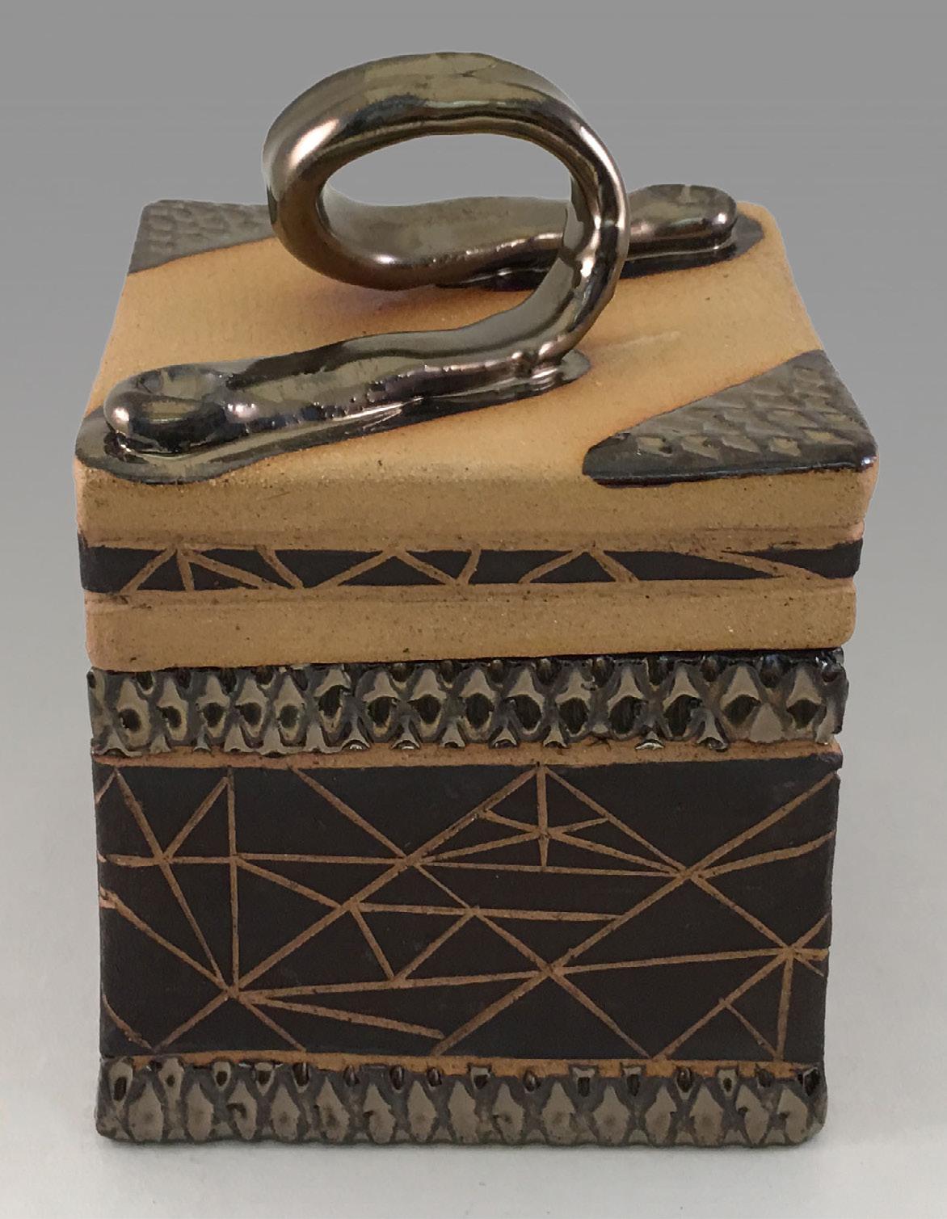

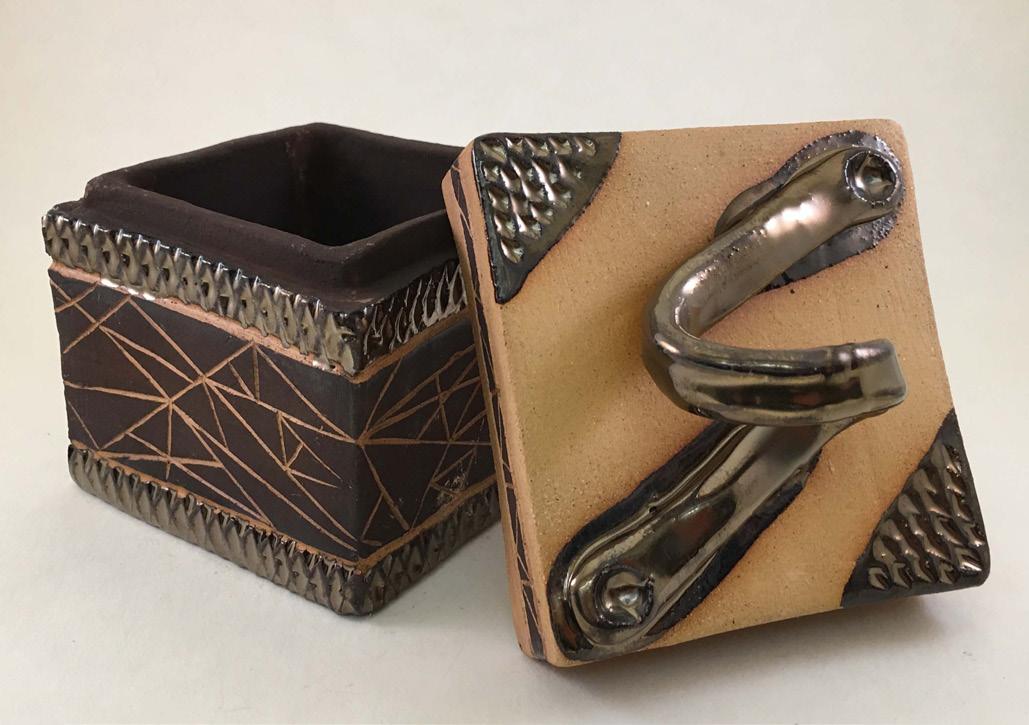
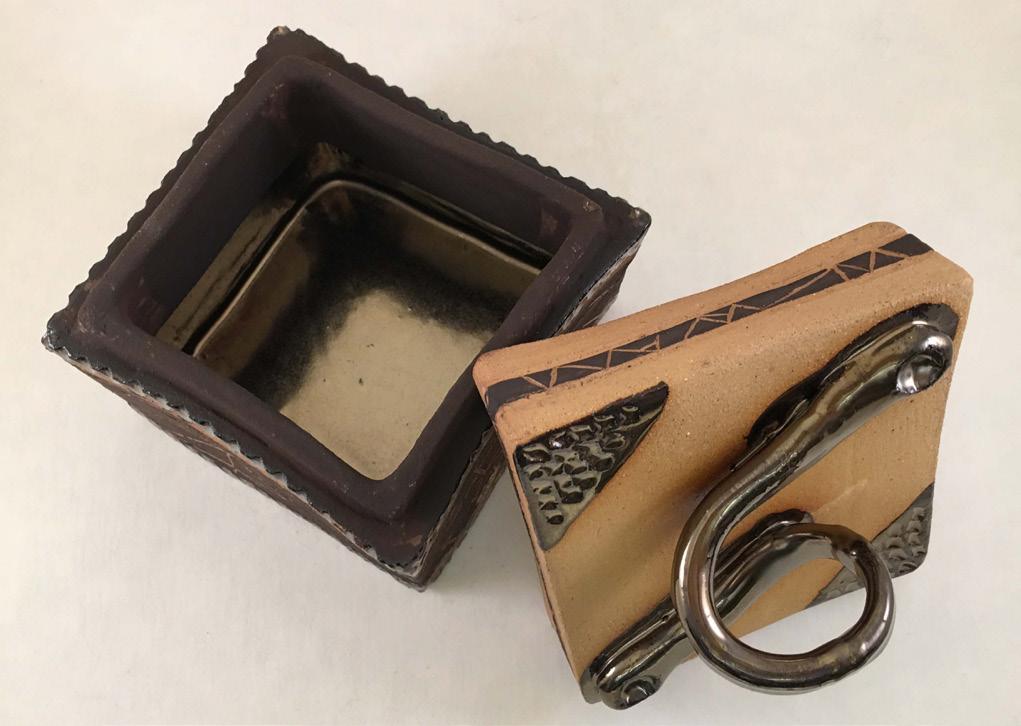
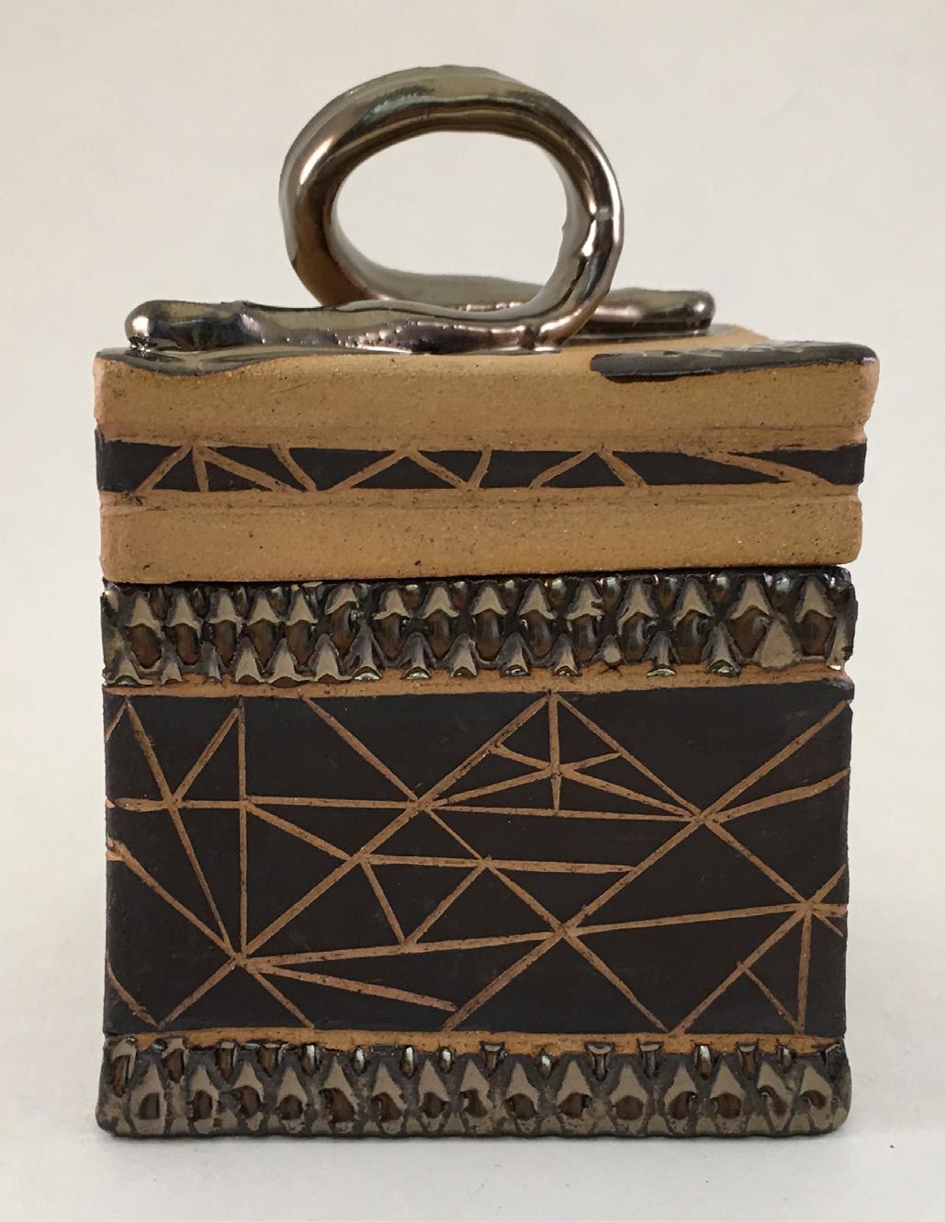
33
FINE ARTS WORKS A ceramic jewerly box.


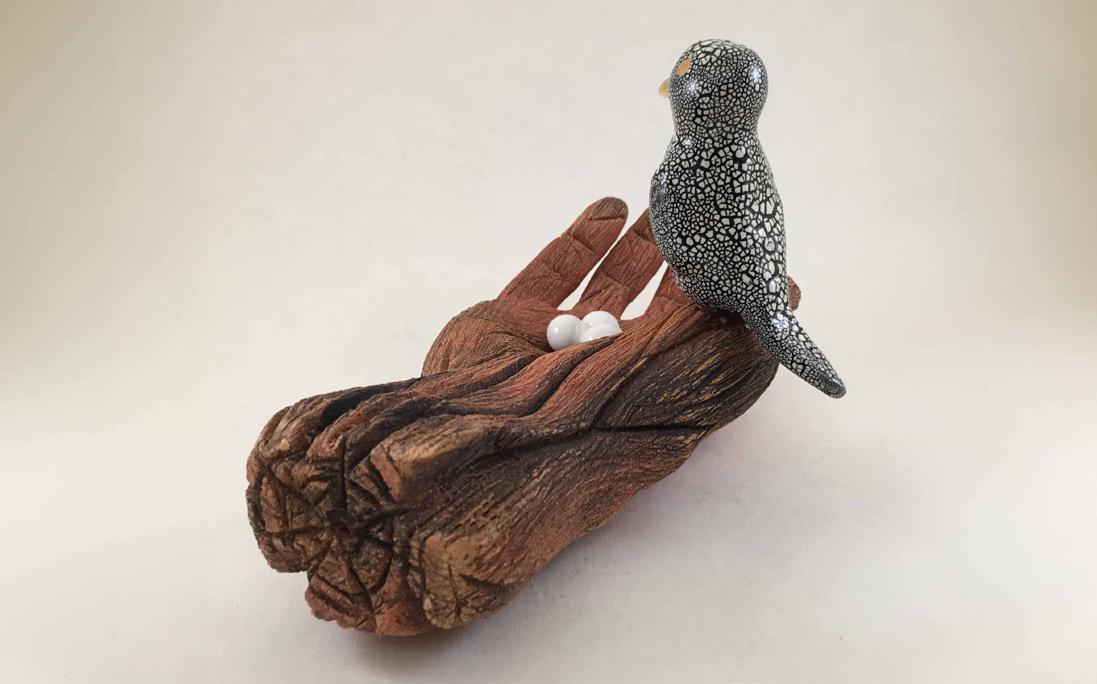

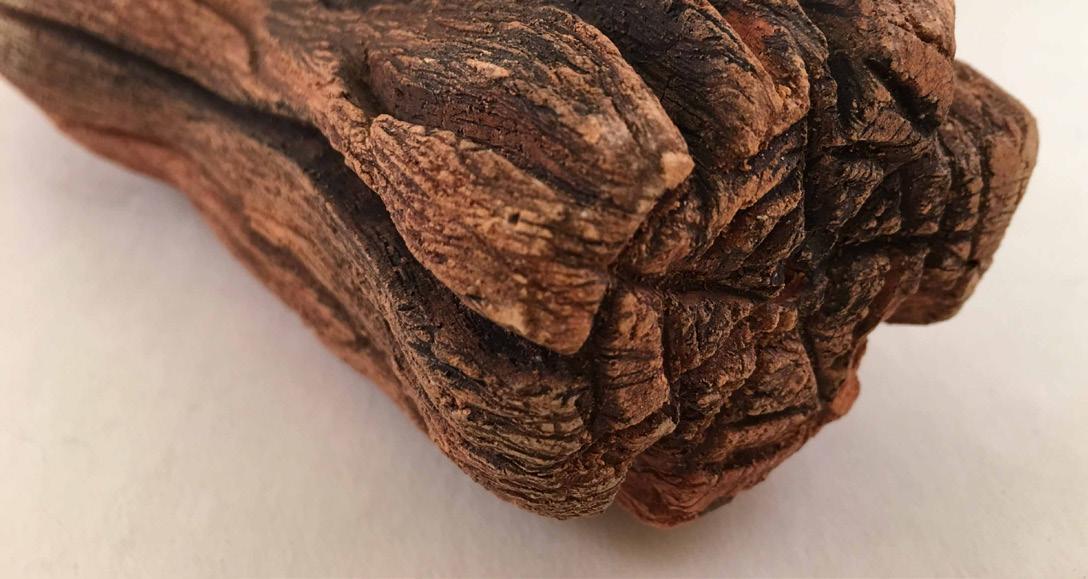
FINE ARTS WORKS FINE ARTS WORKS 34
A ceramic bird sitting on a tree textured hand.
FINE ARTS WORKS

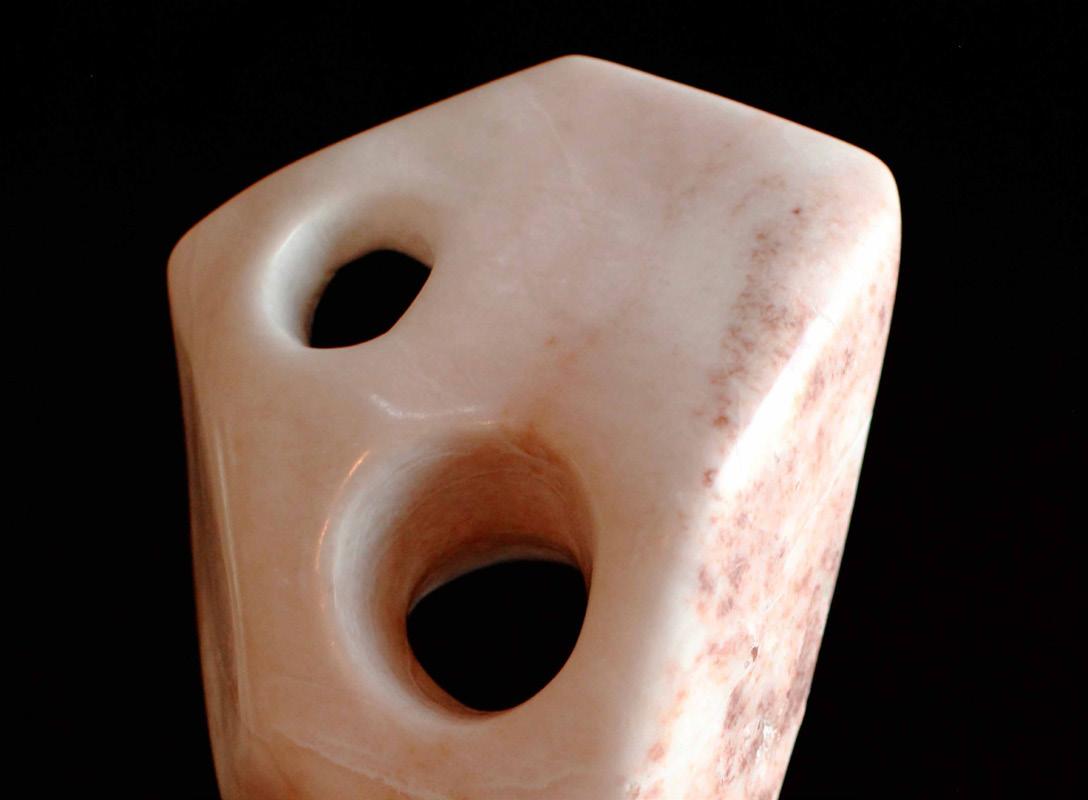

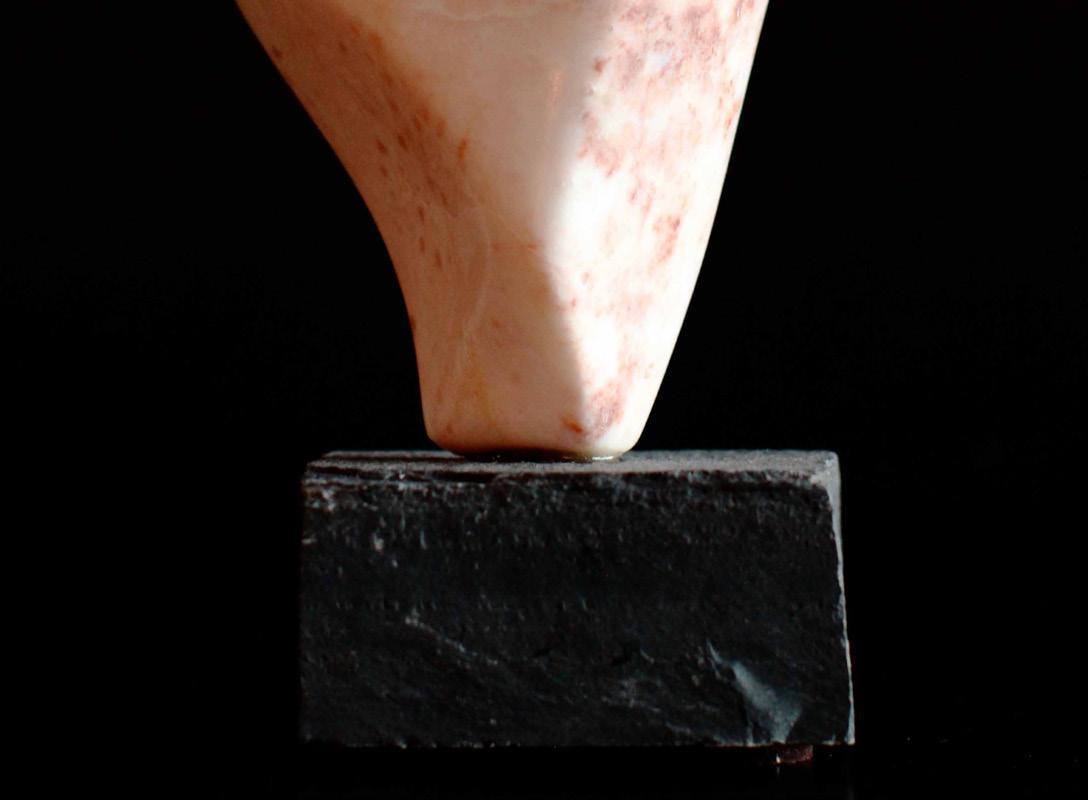
A series of alabaster stone carvings.
35
FINE ARTS WORKS
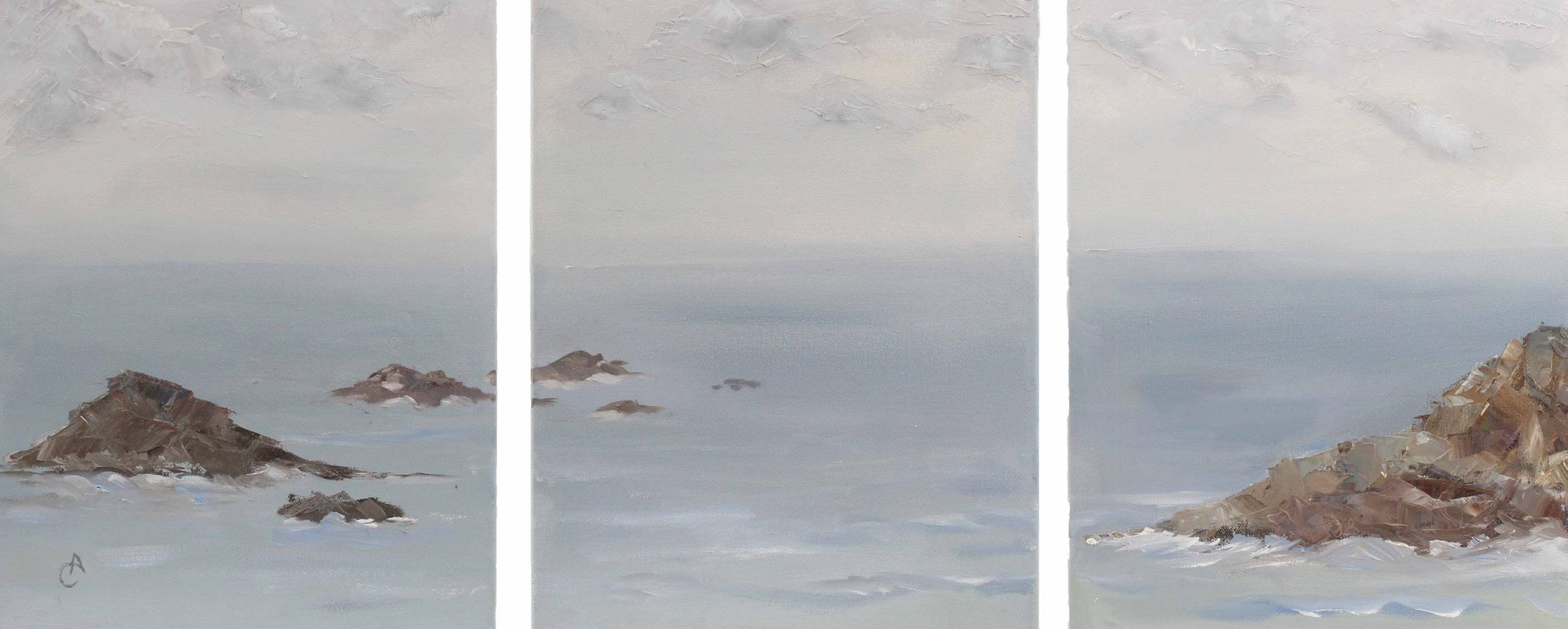
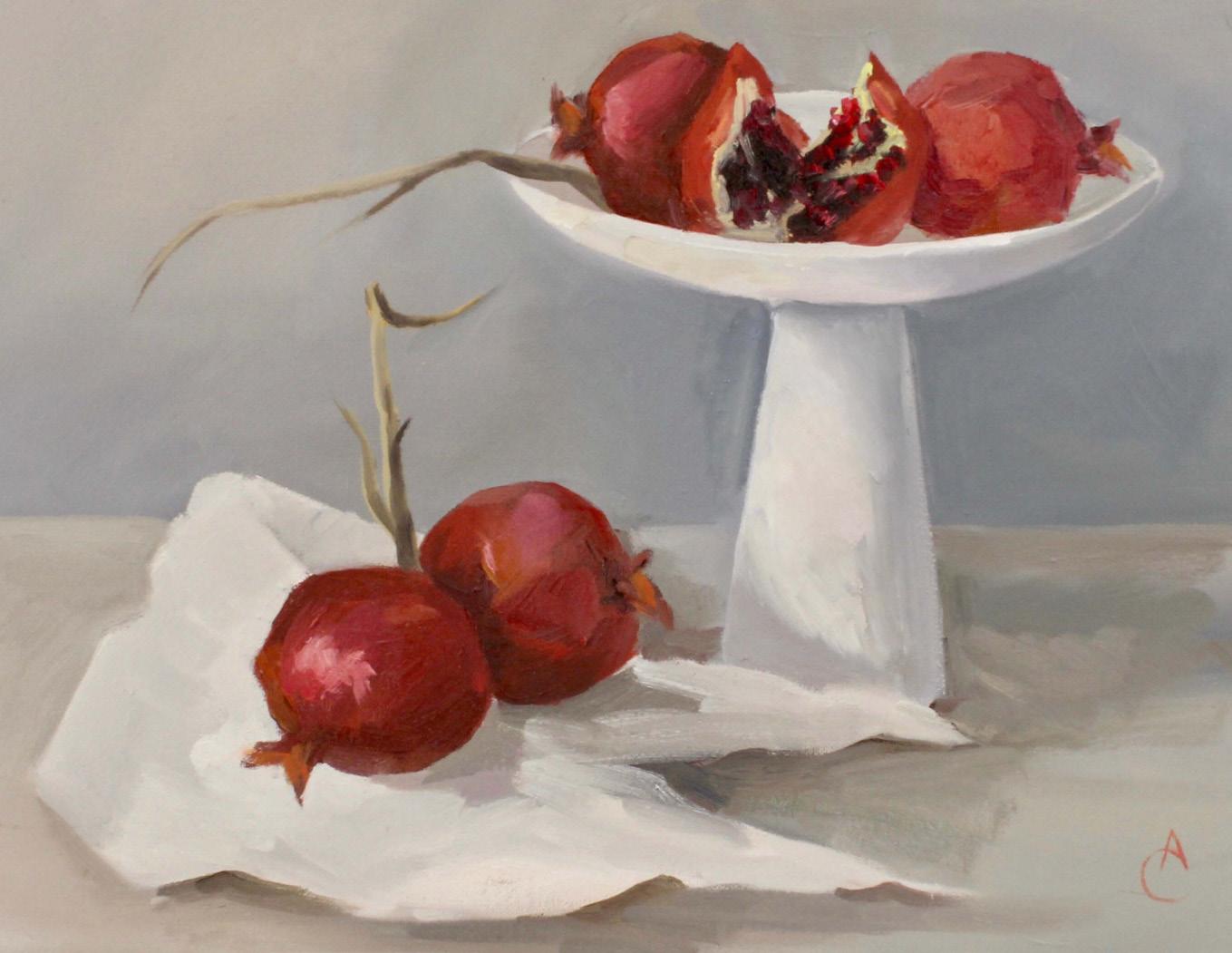


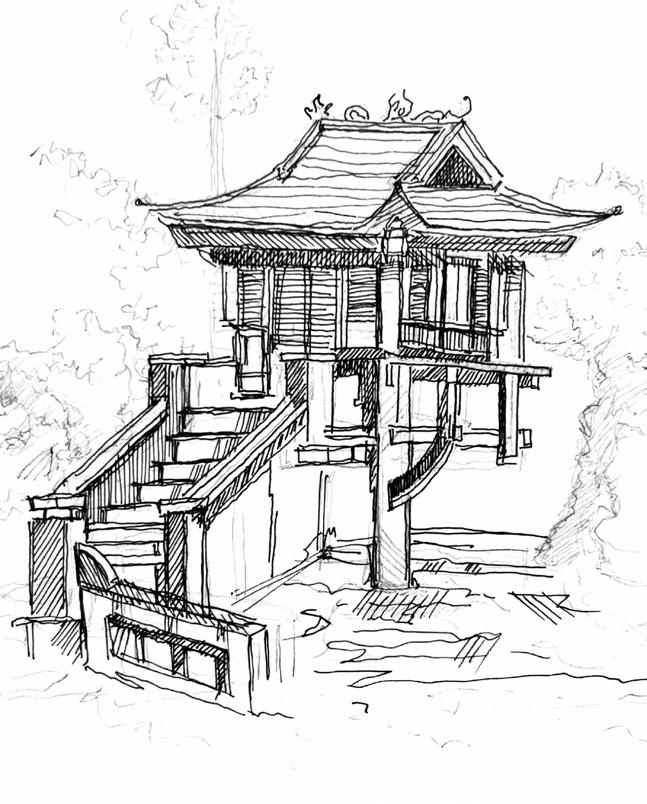

36 FINE ARTS WORKS FINE ARTS WORKS
A series of oil painting and on-site hand sketches.
THANK YOU.























































































