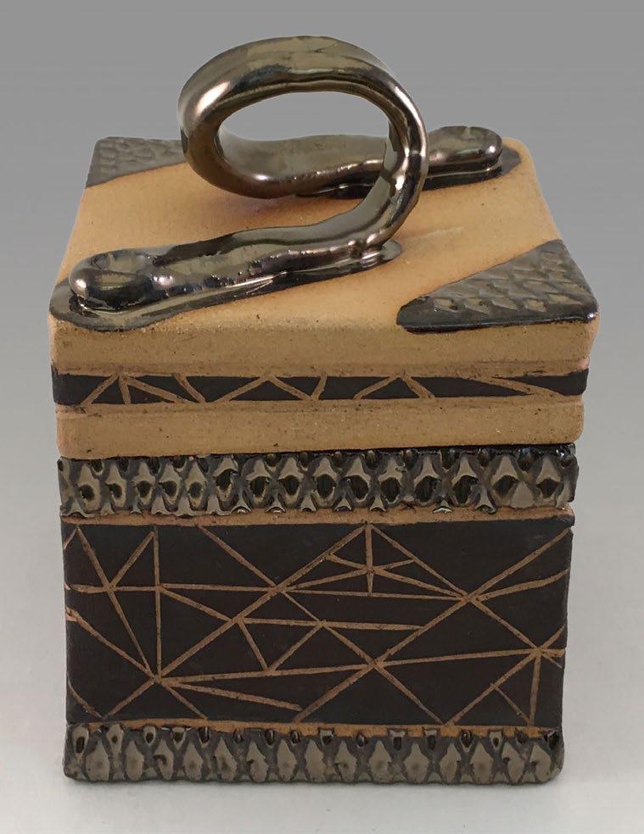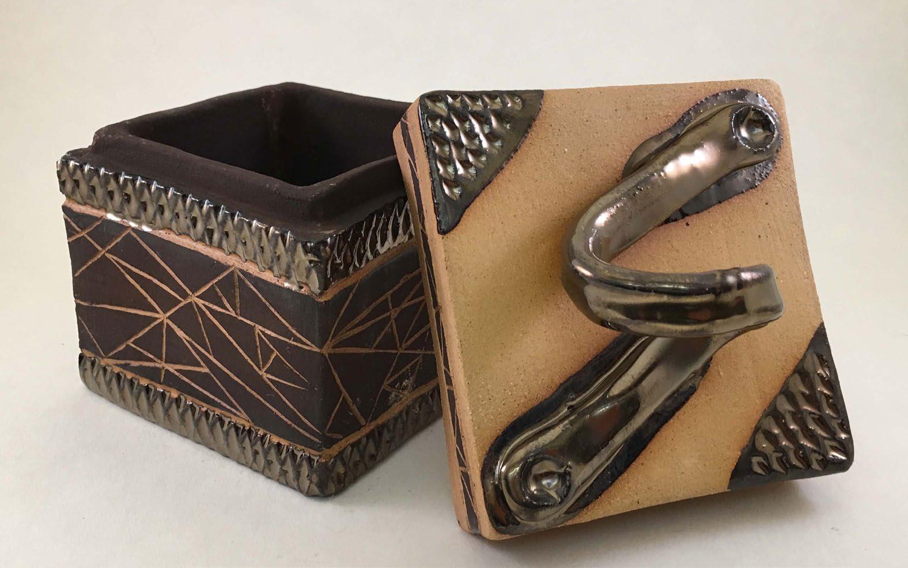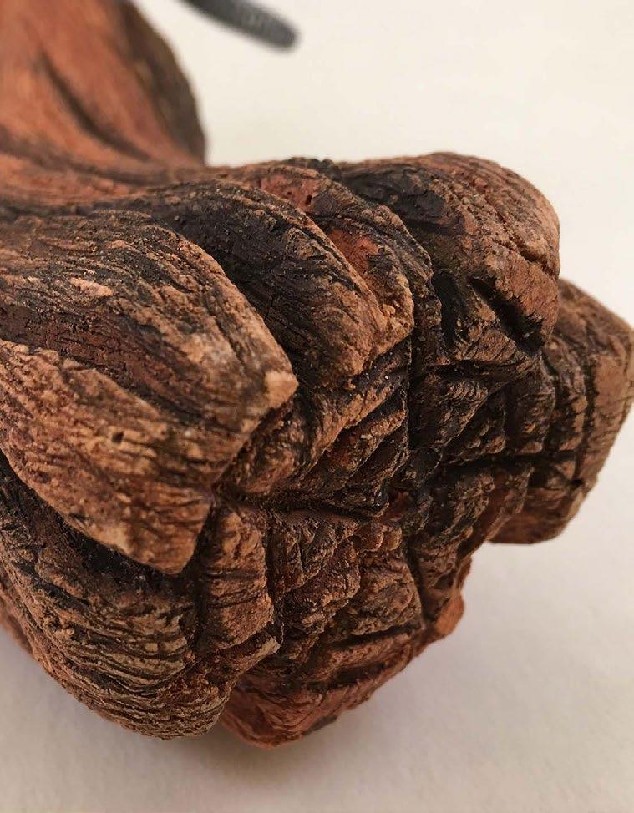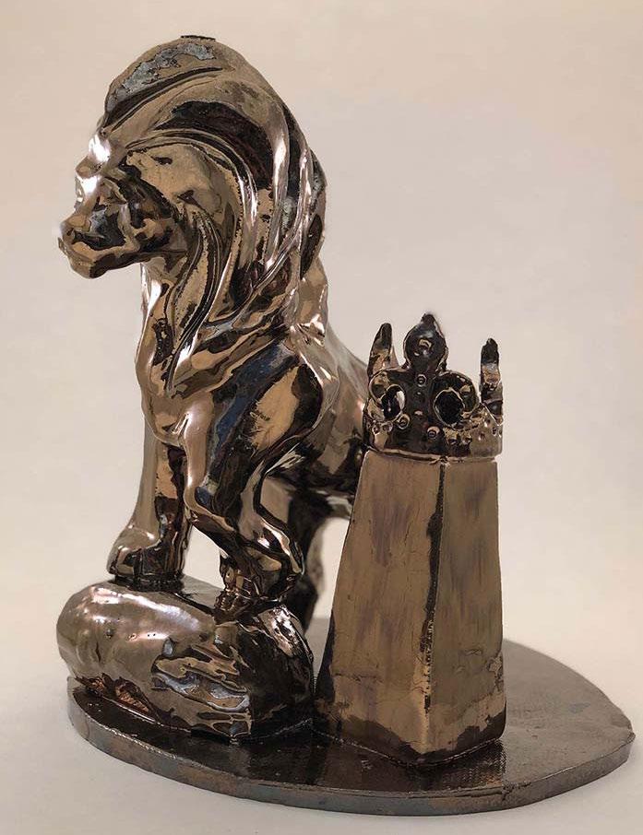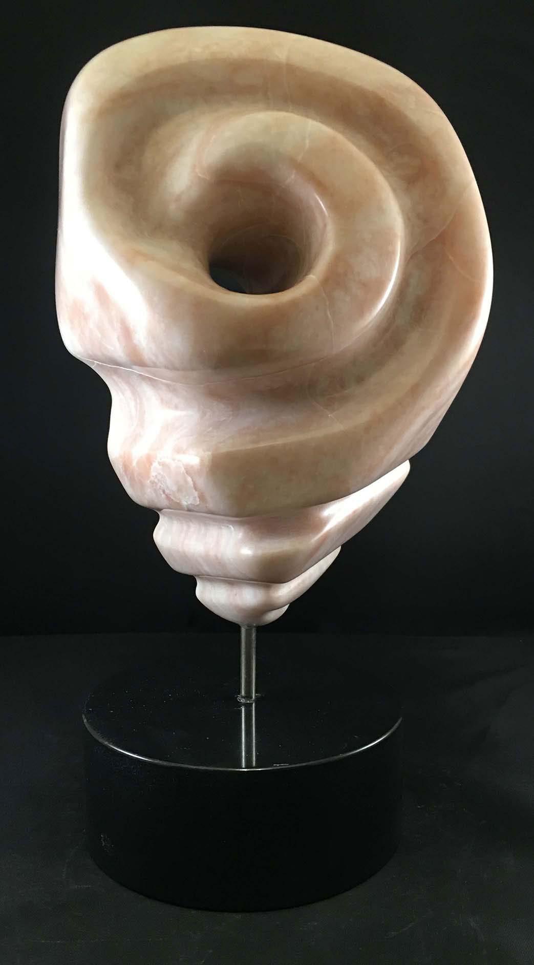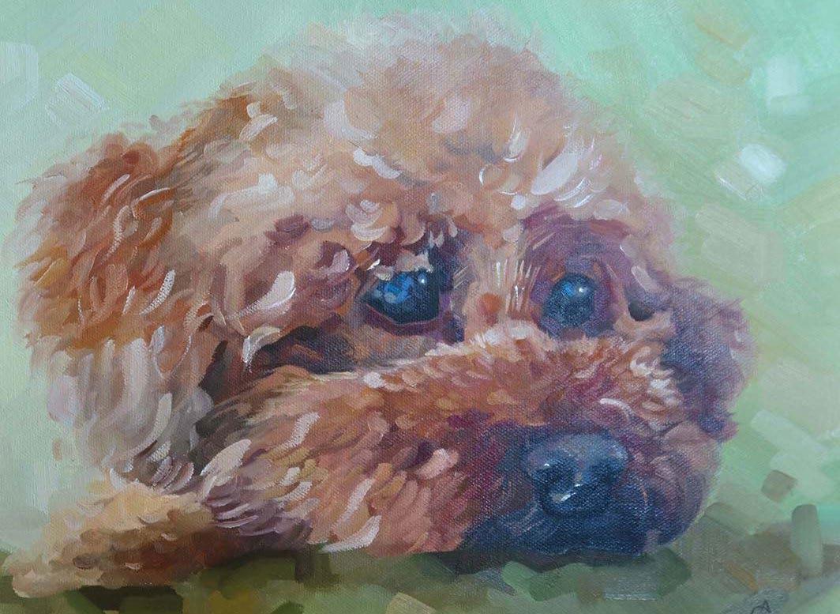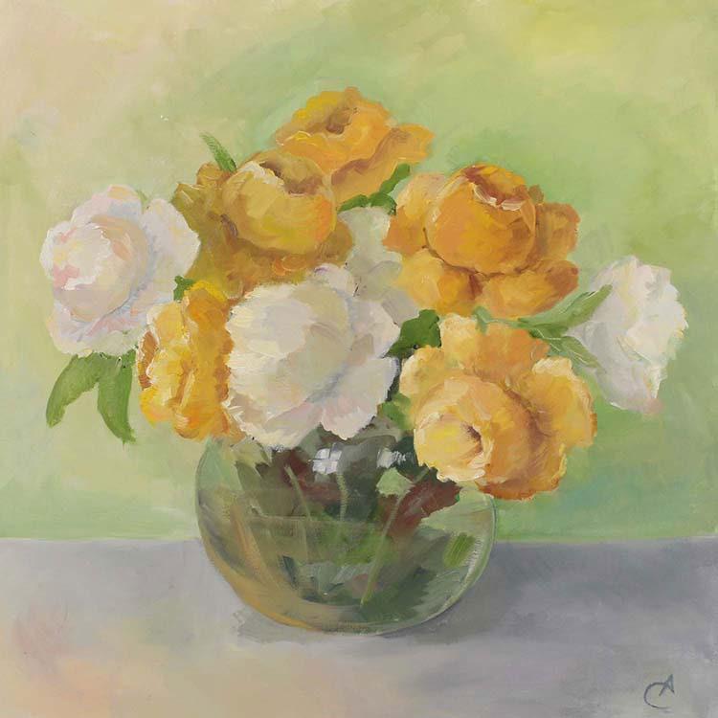

ARCHITECTURE
ANNE CHENG


Los Angeles, California
Aug 2020 - May 2025
ANNE CHENG
Providence, Rhode Island
Jun 2019 - Aug 2019
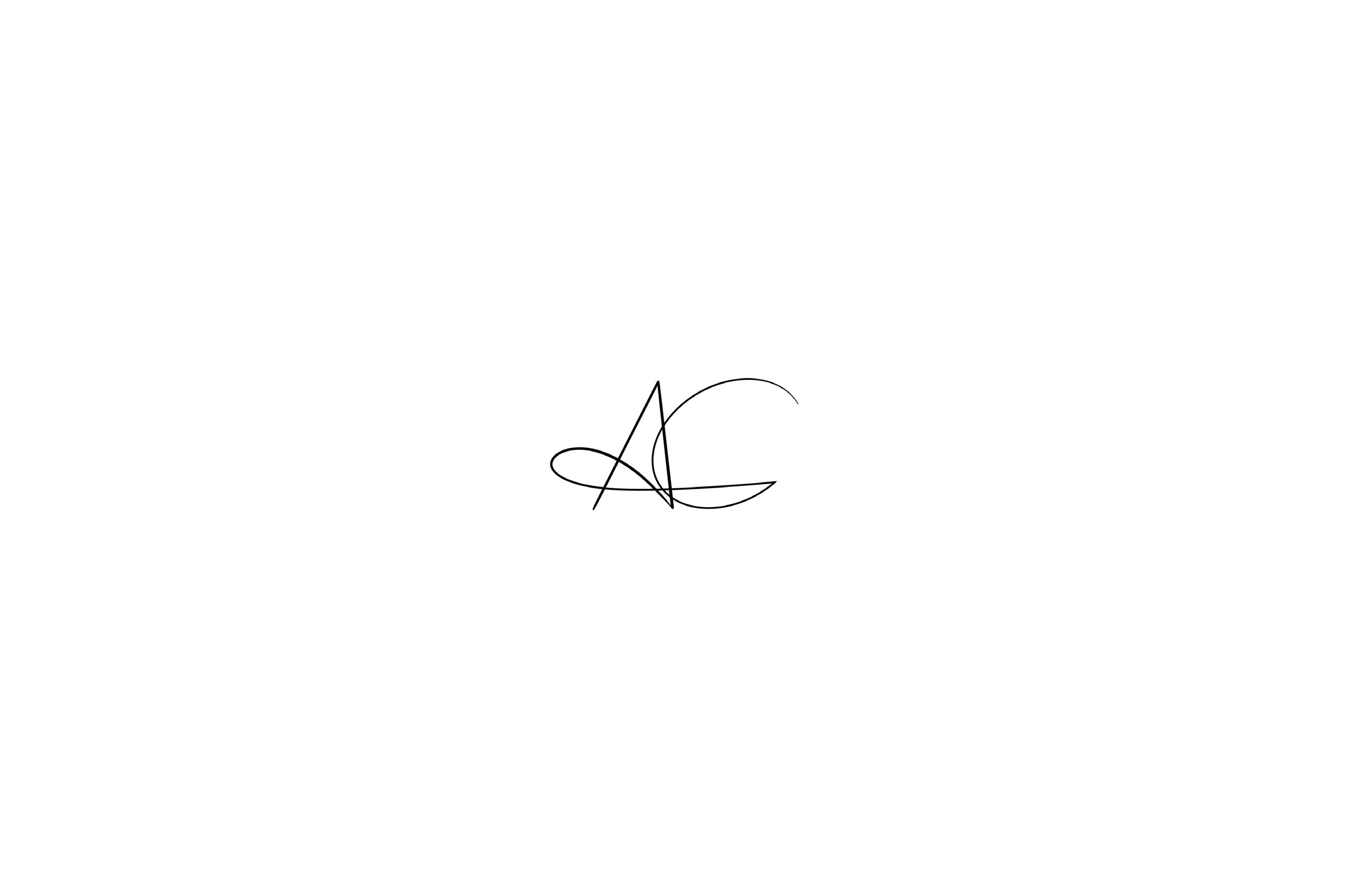
Los Angeles, California
Jun 2018 - Jul 2018
EXPERIENCE
Oakland, California
Jun 2024 - Jul 2024
San Diego, California
May 2023 - Aug 2023
San Francisco, California
Jan 2018 - Jan 2020




San Francisco, California
+1 (510) 888-1115
annecheng1070@gmail.com
linkedin.com/in/anne-cheng-1070ac/
UNIVERSITY OF SOUTHERN CALIFORNIA | SCHOOL OF ARCHITECTURE
Bachelor of Architecture - Major in Architecture | Minor in Real Estate Development Asian Architecture and Landscape Urbanism Study Abroad - Japan, Hong Kong, Vietnam,
RHODE ISLAND SCHOOL OF DESIGN | SCHOOL OF ARCHITECTURE
Pre-College Intensive Summer Training - Architecture
UNIVERSITY OF CALIFORNIA, LOS ANGELES | UCLA ARTS
Pre-College Intensive Summer Training - Sculpture
STUDIO T-SQUARE | ARCHITECTURAL DESIGN INTERN
Contributed to the design and development of commercial projects and multifamily housing projects, from conceptual designs to construction documentations. Generated 3D models and renderings to effectively communicate design concepts to clients. Conducted research on building codes, zoning regulations, and technical specifications to ensure compliance and feasibility of design proposals. Collaborated with project teams, attended client meetings, and facilitated coordination with consultant to optimize project outcomes.
TECTONICS | ARCHITECTURAL DESIGN INTERN
ASIAN ART MUSEUM | CUSTOMER SERVICE REPRESENTATIVE
Responsible for providing high-quality experience to visitors from all over the world. Involved in a range of tasks, including greeting visitors, selling tickets, and answering questions about the museum’s exhibits, events, and programs. Collaborated with other museum staff to develop a new initiative to improve the visitor experience.
Responsible for a range of tasks related to the design of courthouses and naval bases. Conducted research on building codes and regulations, creating 3D model and renderings of proposed designs. Collected with senior architects and engineers to refine the details of each project. Presented my work to clients and participated in on-site visits to assess the progress of ongoing construction projects. EXHIBITION & COMPETITION
Exhibition
2024 Los Angeles: A Model City at A+D Museum
2025 Architectural Design Charrette
SUSPENDED HORIZON
747 N Main Street, Los Angeles, CA, 90012 Rhino, Ladybug, Illustrator, Photoshop LA INSTITUTE FOR FILM ARTS AND UNDERGROUND MUSEUM ANNEX
Type Date Site Software
Film Arts Museum Fall 2024
Suspended Horizon is a project that addresses the cultural vibrancy of the neighborhood between Chinatown and Olvera Street. The site’s abundant natural sunlight shapes both the building’s form and spatial experience. Glass brings light into public spaces, creating openness, while wood adds warmth and intimacy to private areas. These materials work together to guide and transform light, much like a gallery, revealing layers of meaning within the space.
The building features two complementary forms - one opaque and private, the other translucent and public - that interacts to create a seamless transition between introspection and engagement. A cantilevered section extends outwards, forming a shaded threshold for gathering and reflection, where light filters through translucent edges to cast dynamic patterns.
Design to evoke tranquility, the project harmonizes light, materiality, and form, offering both a retreat from the fast pace of Los Angeles and an invitation to connect deeply with the environment.
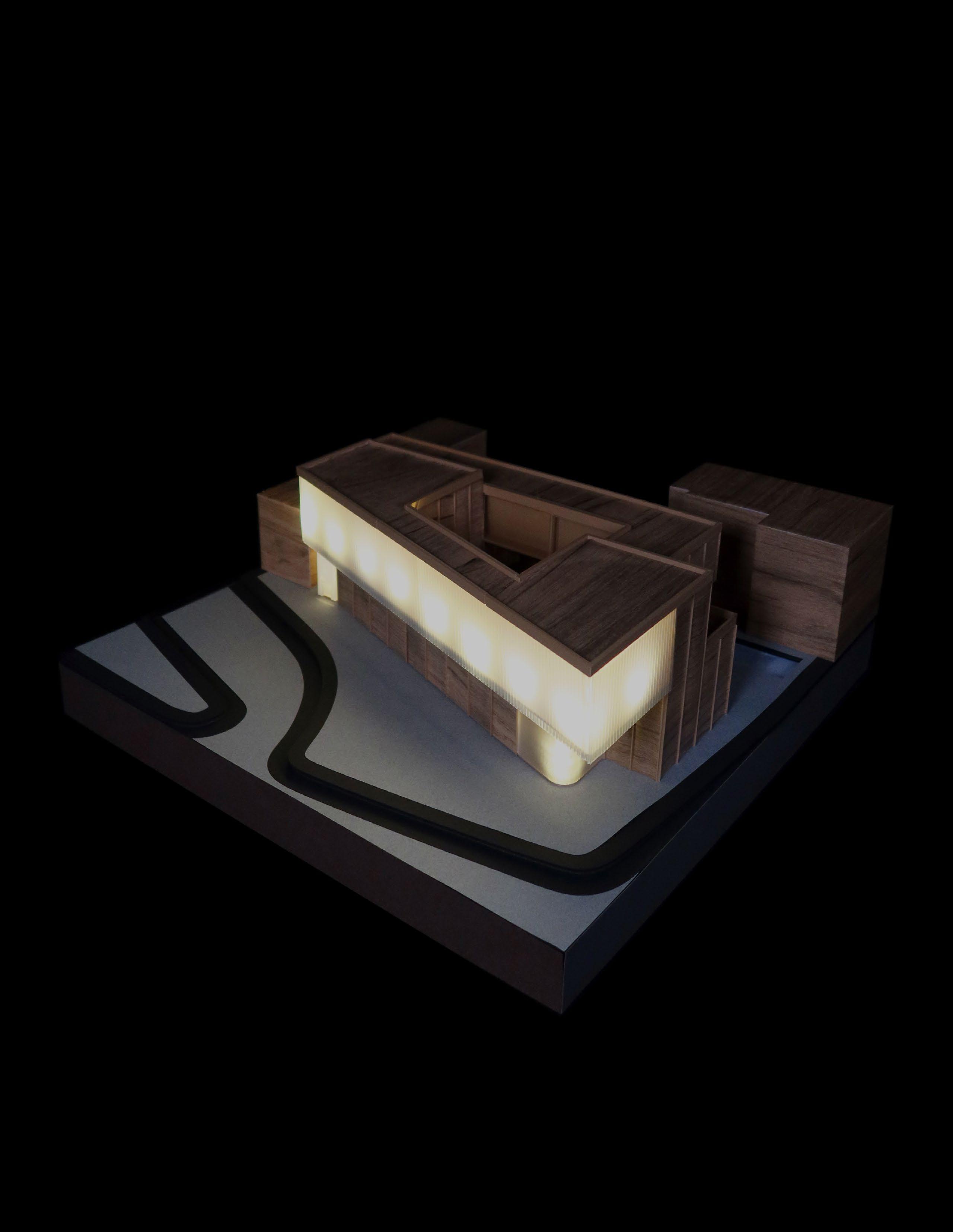
18” x 18” x 12”
MUSEUM BOARD, ACRYLIC, 3D PRINT, WOOD
= 1’ - 0”
01 SITE
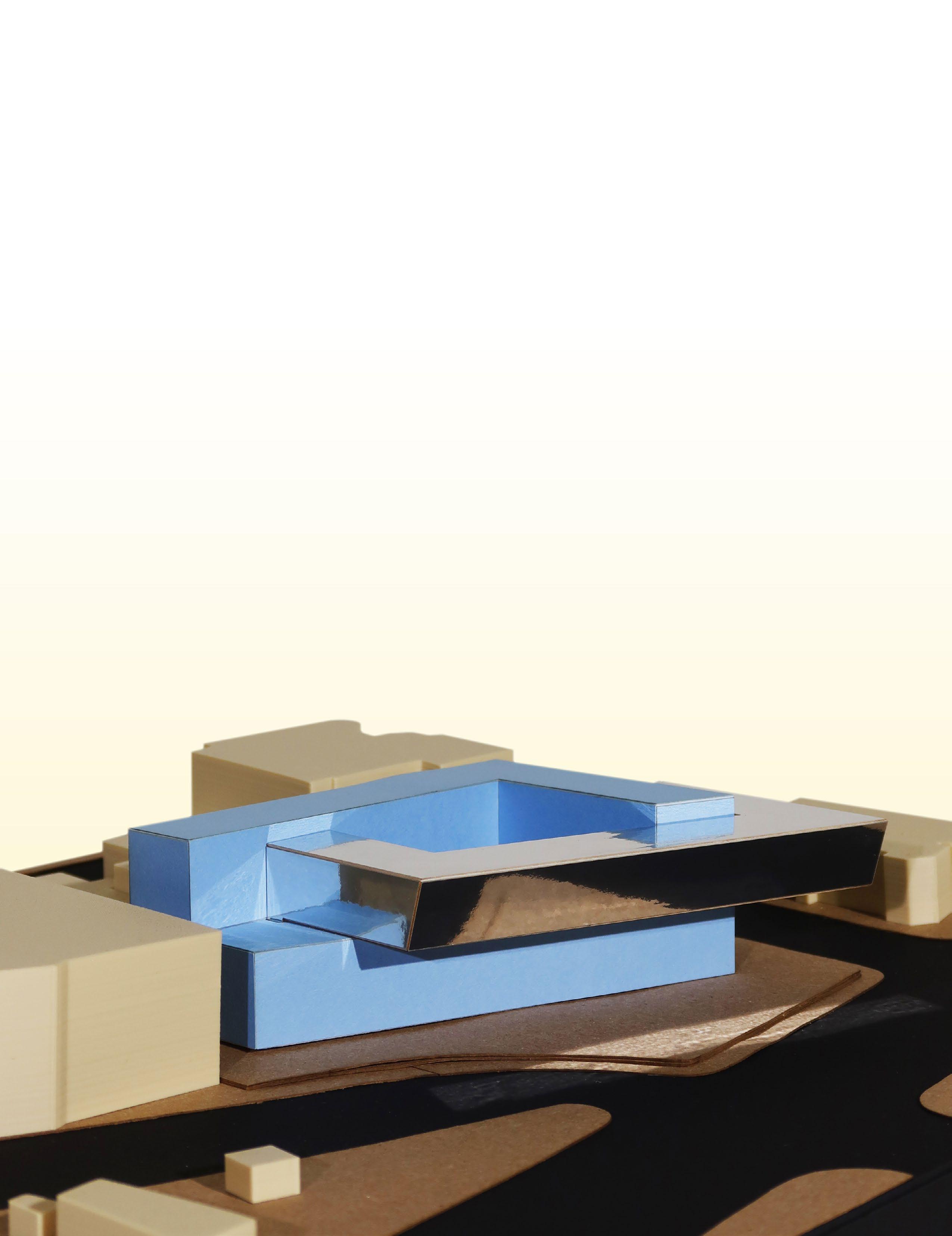
02 MASSING
Extrude Massing
03 SUBTRACT
Subtract Vertically to Create Courtyard
04 SUBTRACT
Subtract Horizontally to Create Form
05 ADD Add Circulation Between Levels
06 FINAL MASSING
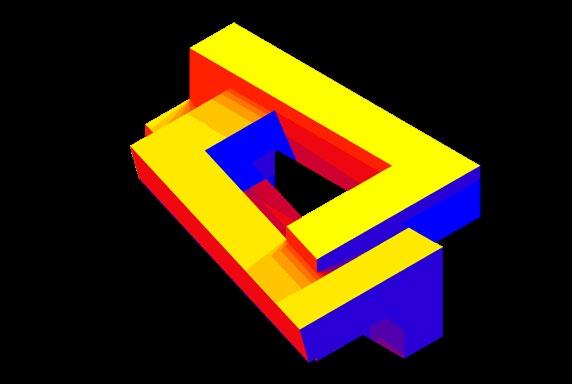
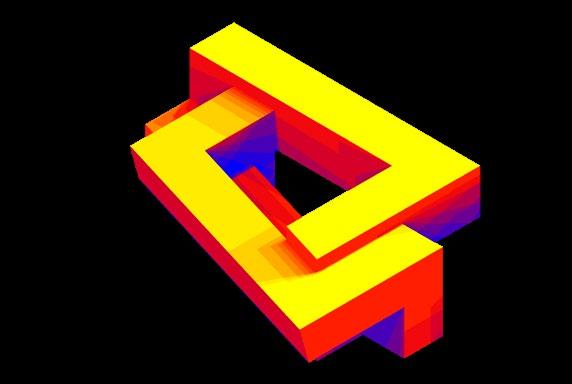

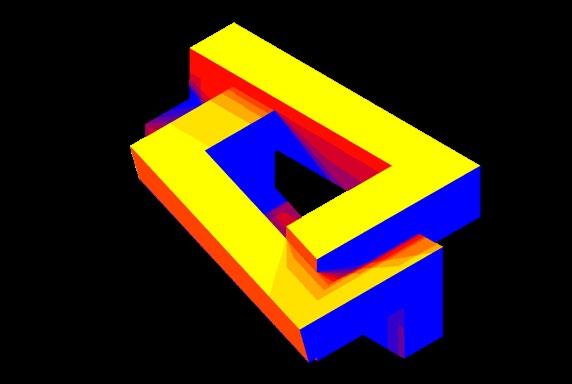

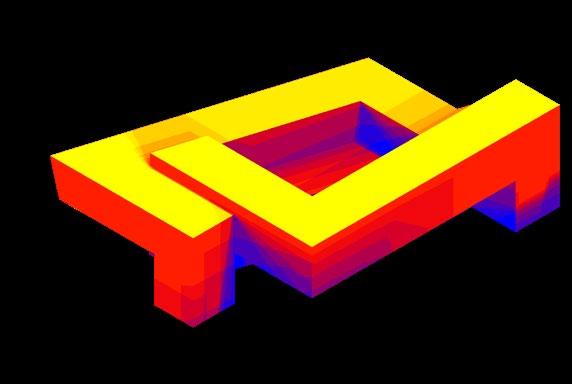
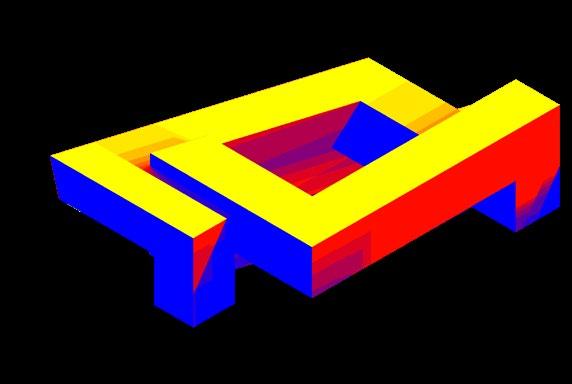

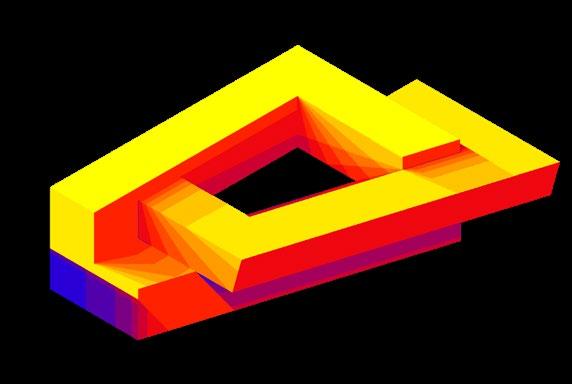
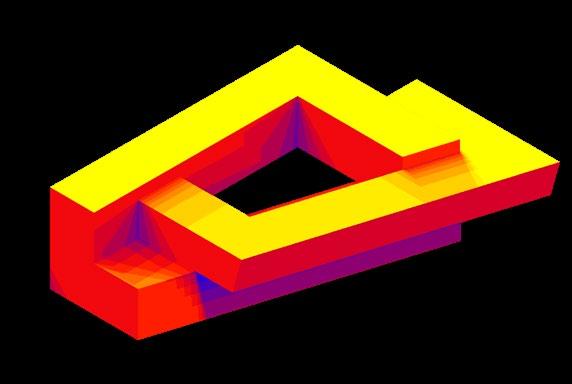

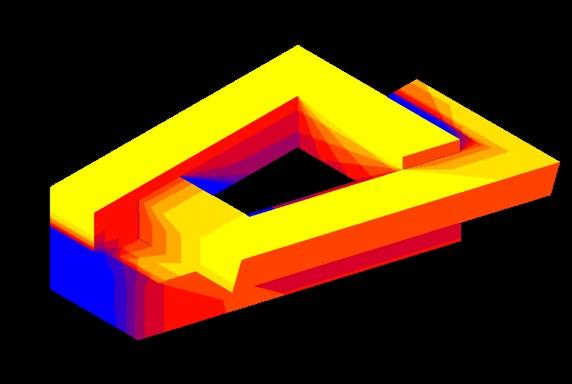

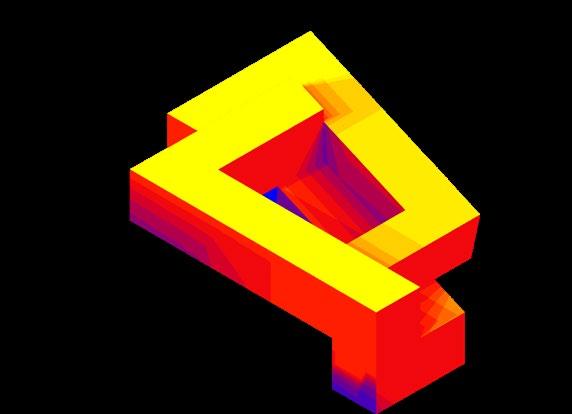
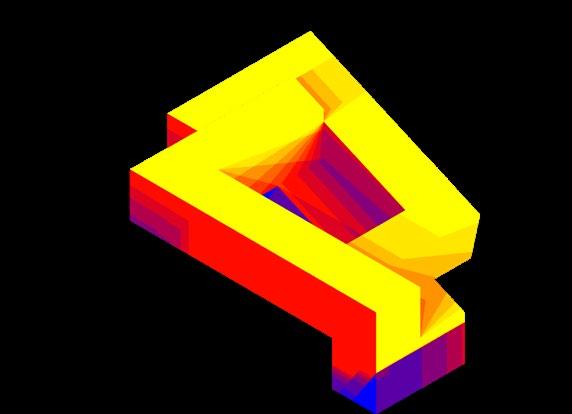


20’
1 | Below-Grade Column
2 | Cantilever Beam
3 | Secondary Beam Substructure
4 | Primary Beam Superstructure

HVAC SYSTEM DIAGRAM | STRUCTURAL MODEL
18” x 18” x 8” | MUSEUM BOARD, 3D PRINT, BASSWOOD STICKS | SCALE 1/16” = 1’ - 0”

SITE PLAN THE SITE IS SITUATED AT A PROMINENT CORNER. THE MAIN ENTRANCE IS TUCKED AWAY FROM THE BUSY SIDEWALK, LEADING VISITORS THROUGH A PATHWAY SURROUNDED BY LUSH VEGETATION. THIS DESIGN CHOICE AIMS TO GUIDE USERS AWAY FROM THE URBAN CHAOS AND INTO A TRANQUIL OASIS, ENRICHED BY GREENERY AND SERENE OPEN SPACES.

DETAIL 1
DETAIL 2
DETAIL 3

PHYSICAL MODEL
18” x 18” x 12”

VERTICAL VILLAGE
Type
Date
Site
Pre-School
Spring 2024
Software FROM FORSAKEN TO AWAKEN
Venice Blvd. & Washington Way, Los Angeles, CA, 90291 Rhino, ArcGIS, Illustrator, Photoshop
Vertical Village challenges us to reimagine and reshape neglected urban spaces, such as street medians and parcels of land deemed unusable for conventional purposes. Through this course, we designed Vertical Village to see beyond the surface of these areas, unlocking their latent potential and breathing new life into them with inspired architectural designs. This transformative process empowers us to bring value to discarded sites, turning them into beacons of creativity, resilience, and community vitality.
To achieve this, Vertical Village speculates and pushes the boundaries of conventional thinking by incorporating forward-looking elements. Vertical Village not only responded to current trends but also created building programs that include visionary landscapes and account for emerging technologies such as artificial intelligence and evolving data software.

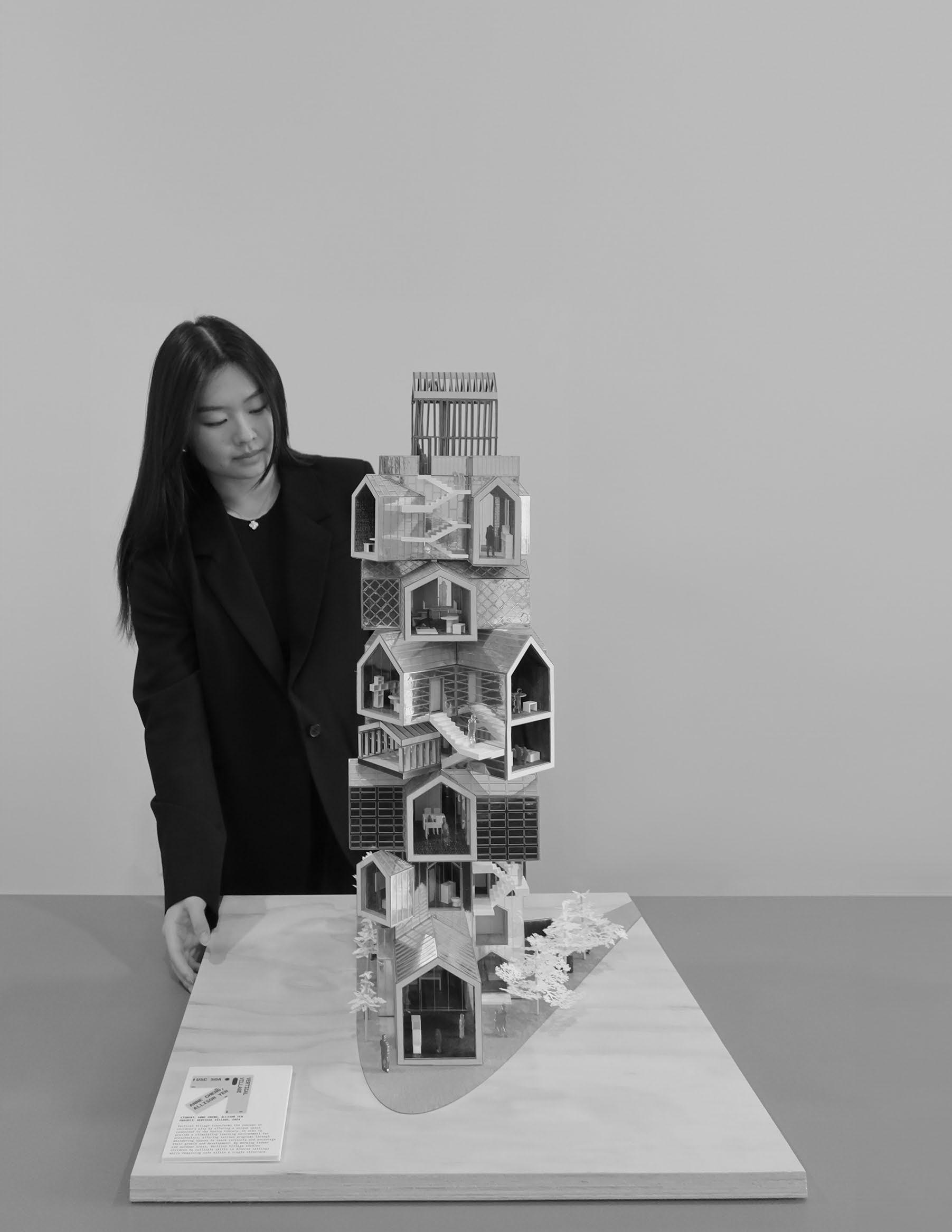
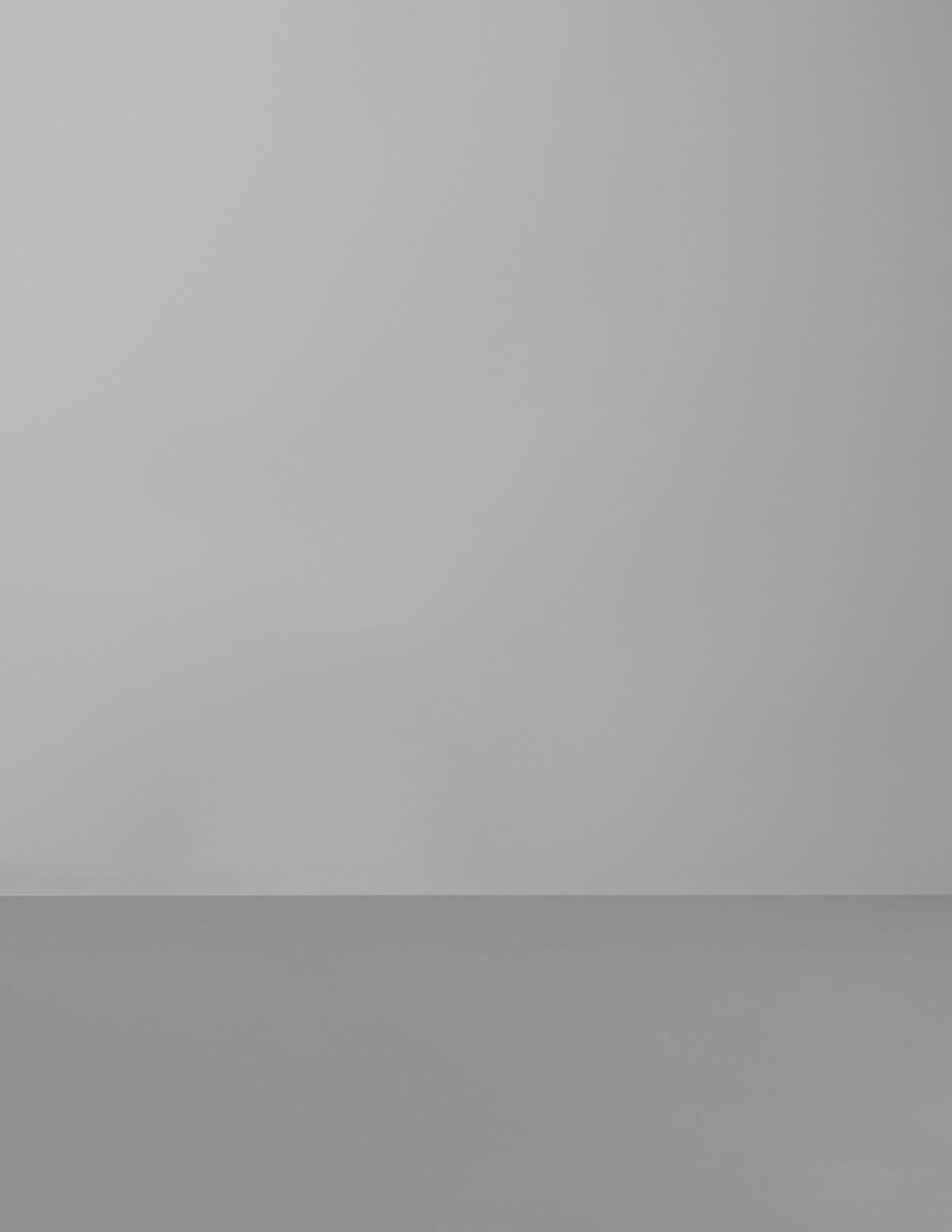
FLOOR PLANS | PHYSICAL MODEL
24” x 24” x 36” | MUSEUM BOARD, ACRYLIC, 3D PRINT, CARDSTOCK PAPER | SCALE 1/4” = 1’ - 0”
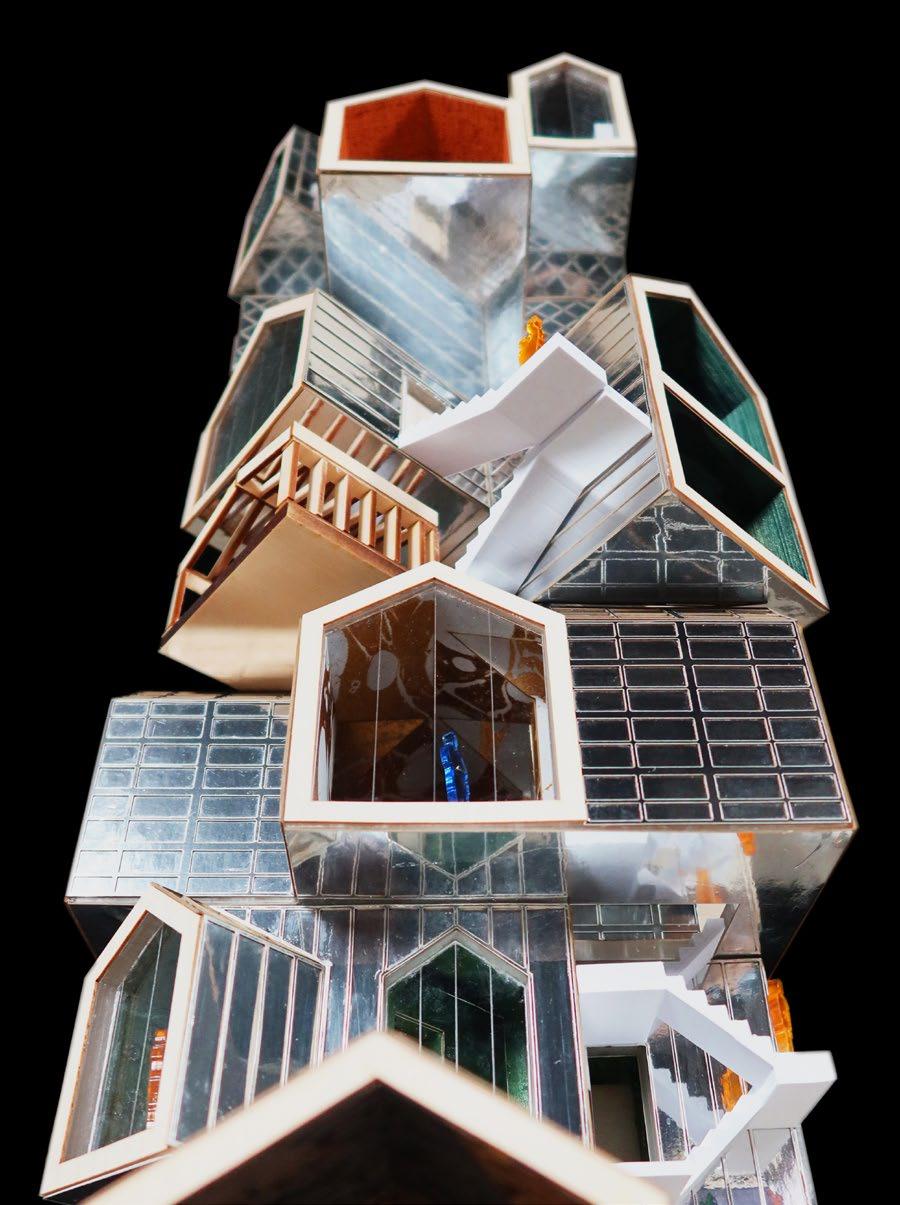
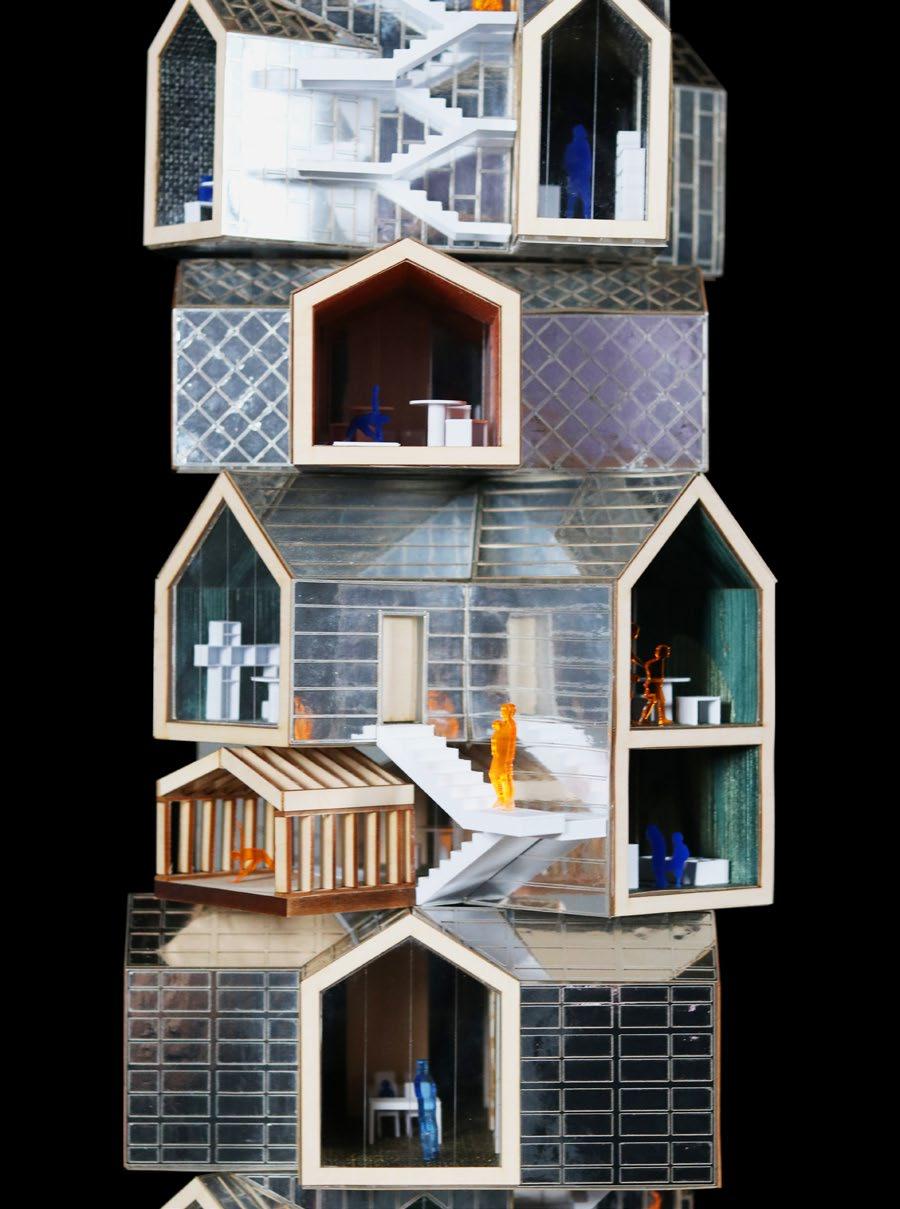
PHYSICAL
x 24” x 36”

COURTURE COURTYARD
COMMUNITY CENTER
Type
Date
Site
Software
Adaptive Reuse
Spring 2023
801 S. Braodway, Los Angeles, CA, 90014
Rhino, Enscape, Illustrator, Photoshop
Couture Courtyard, located in the vibrant heart of Downtown Los Angeles’ Fashion District, stands on the historic site of Hamburger and Sons’ / May Co. Department Store. This community center is dedicated to nurturing and educating the next generation of fashion designers.
The facade takes inspiration from the intricate textures of finely woven fabric, creating a visually captivating exterior. The double-layered surface mimics the complexity of textile patterns, offering a dynamic and fluid aesthetic. As light interacts with the facade, it replicates the way sunlight dances on different threads, evoking a sense of movement and depth.
Upon entering, visitors are welcomed into a spacious atrium, designed as a hub for creativity and collaboration. The open-concept layout encourages the free exchange of ideas among students, educators, and industry professionals. A continuous “Red Carpet” walkway connects the two main structures, reinforcing the unity and flow of the design. This seamless connection enhances both the functionality and elegance of Couture Courtyard, making it a vibrant space for learning and innovation.
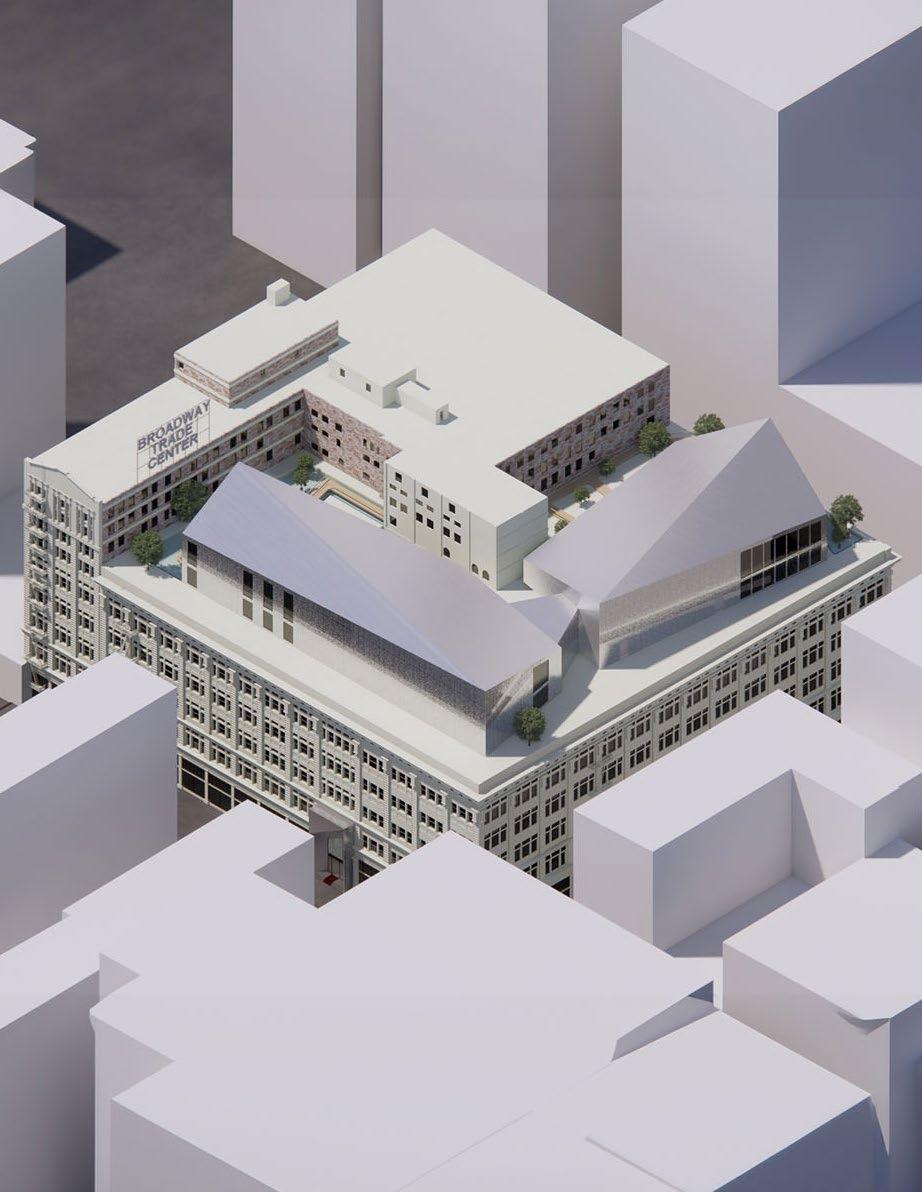
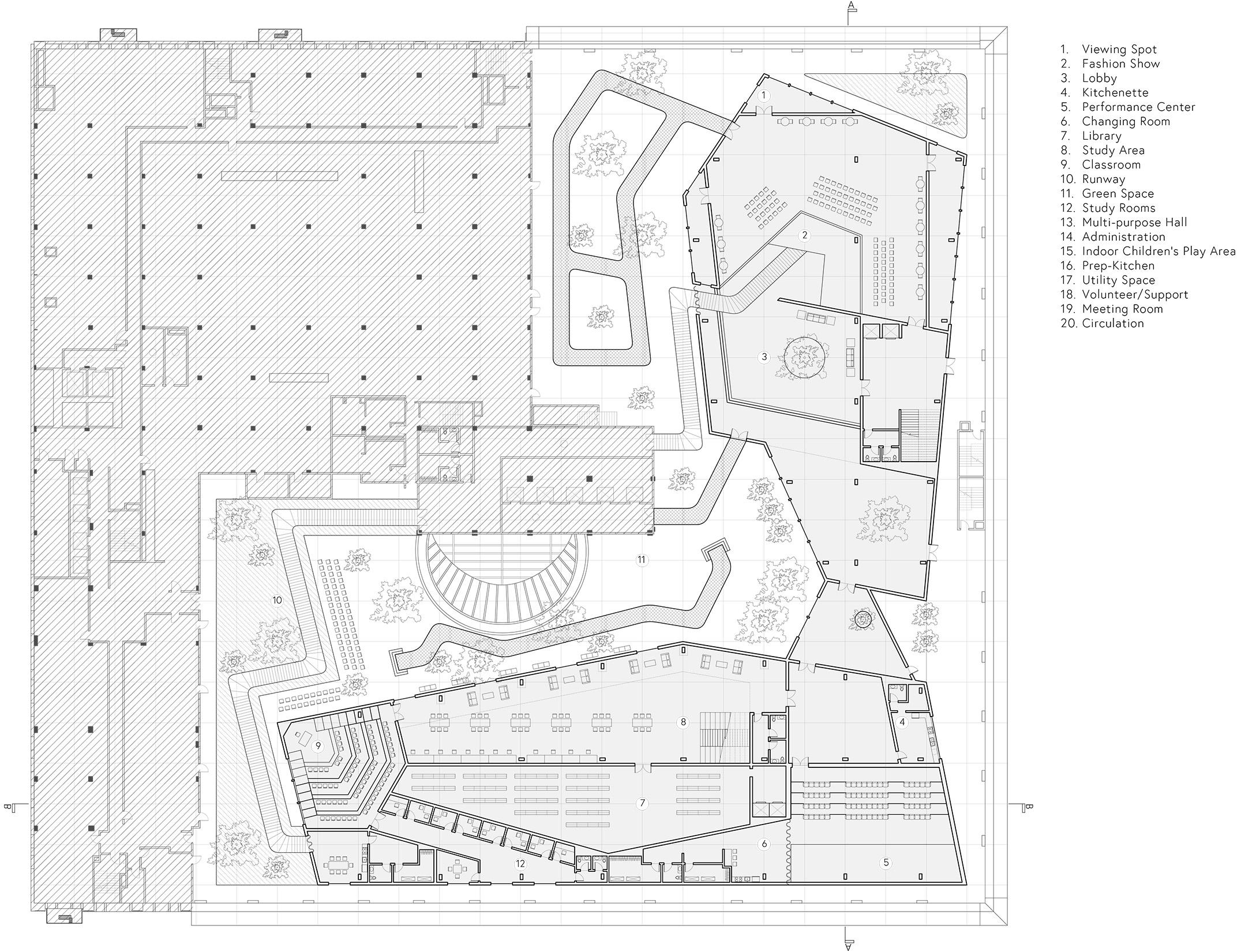
PARAPET FLASHING
EXPOSED GUTTER
WATERPROOF MEMBRANE
METAL STUD WALL
1/2’’EXTERIOR SHEETING
1/2’’ GYPSUM BOARD
STEEL ARM CONNECTION
INSULATED PACKING STRIP FLASHING
COMPRESSIBLE BATT INSULATION
PERFORATED ALUMINUM FACADE
RIGID INSULATION
WOOD FLOORING
CLADDING RAIL
RAIN-SCREEN CLADDING PANEL
EXPOSED SUPPORTING STRUCTURE
INSULATED CAVITY CLOSER
3/4’’ SLEEPER
CORRUGATED METAL DECKING
RADIANT FLOOR HEATING
SUPPORT BRACKET
WEATHER RESISTANT MEMBRANE
CONCRETE TOPPING SLAB
STIFFENER ANCHOR BOLTS
I-BEAM
RAIN-SCREEN CLADDING PANEL
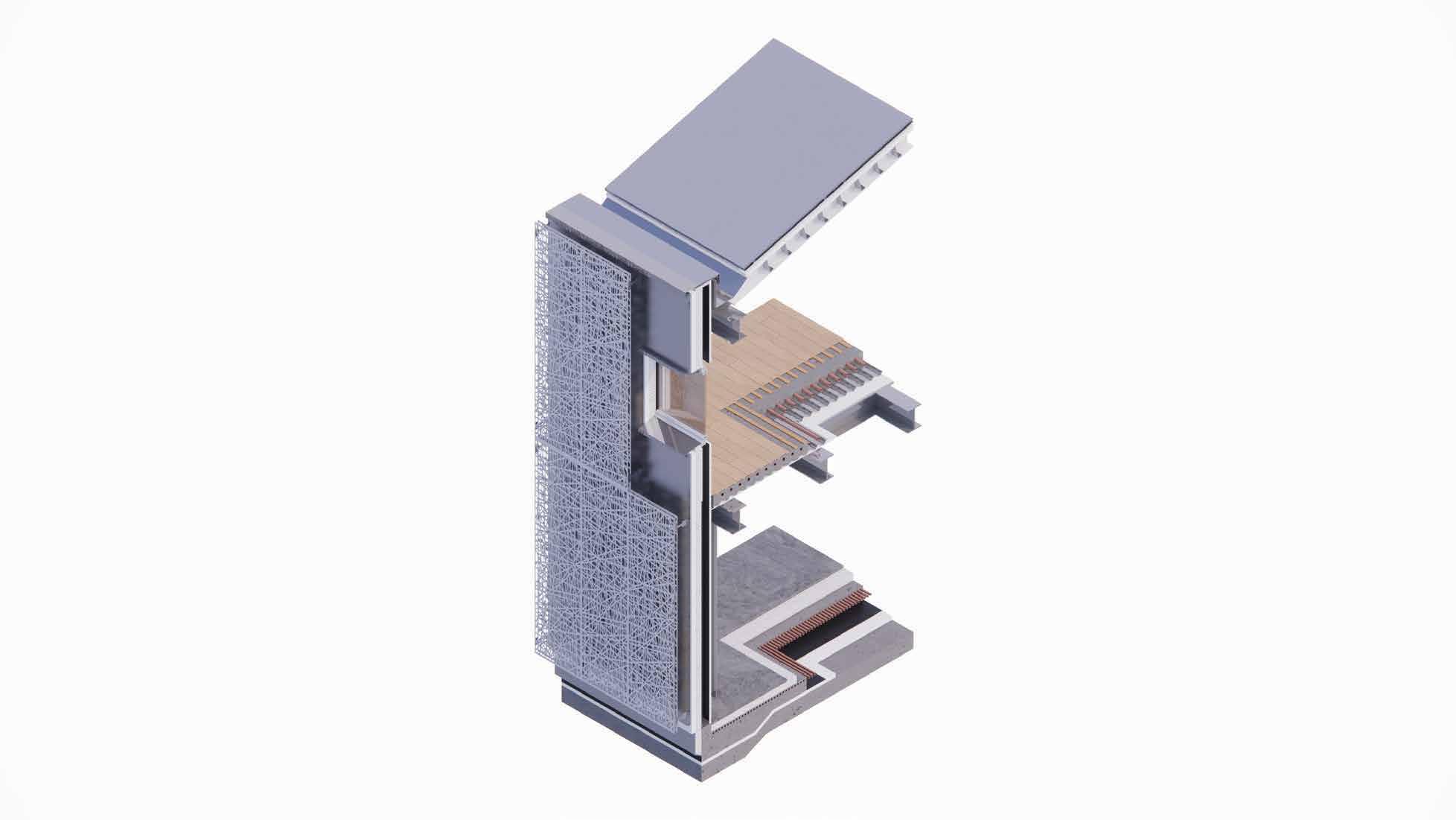
PARAPET FLASHING
PERFORATED ALUMINUM FACADE
EXPOSED GUTTER
WOOD FLOORING
SLEEPERS
RADIANT FLOORING
CORRUGATED METAL DECKING
GYPSUM CEILING
OPERABLE WINDOW FRAME FLASHING
SUPPORT BRACKET SHEETING
CONCRETE FLOORING
RIGID INSULATION
GYPSUM WALL
EXPOSED SUPPORTING STRUCTURE
I-BEAM
METAL STUD
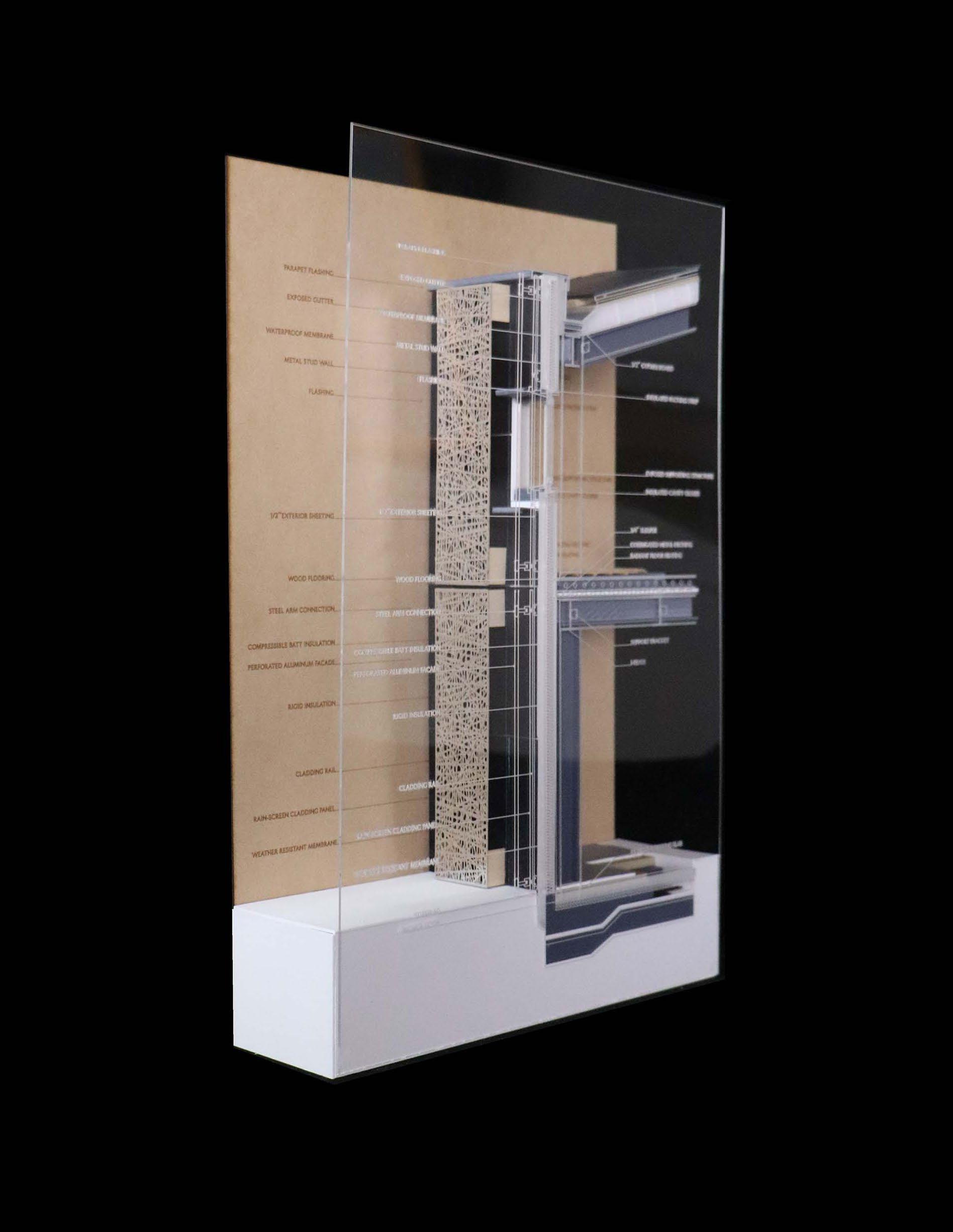
4” x 12” x 18” | MUSEUM BOARD, ACRYLIC, 3D PRINT, CARDSTOCK PAPER | SCALE 1/16” = 1’ - 0”
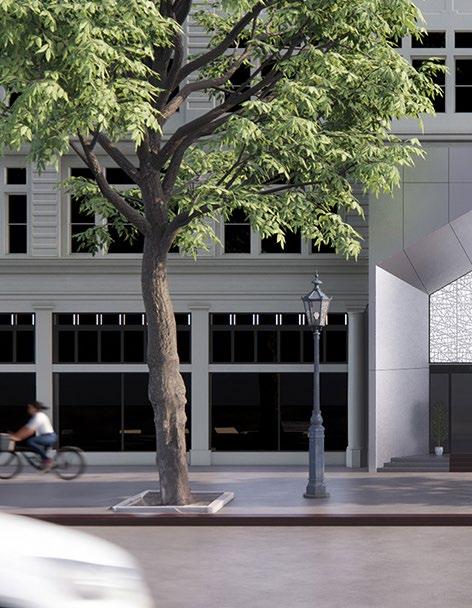
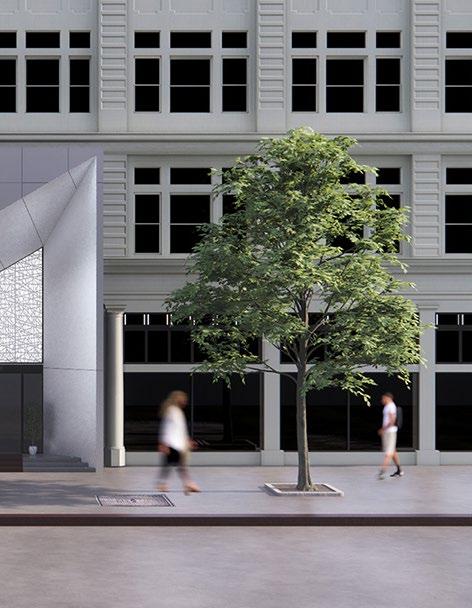
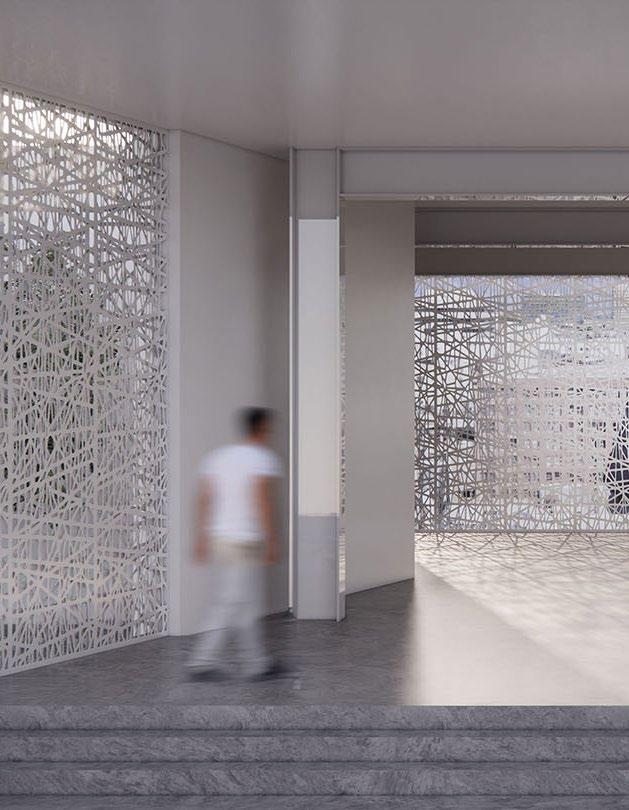

HARVEST HOUSING
COOPERATIVE HOUSING
Type Date
Site
Software Residential Fall 2023
681 W 37th Avenue, Los Angeles, CA, 90007
Rhino, Illustrator, Photoshop
Harvest Housing embodies a vision of fostering a healthier lifestyle within the community through the integration of thoughtfully designed gardens. The building’s architecture blends seamlessly with the surrounding neighborhood, featuring interconnected volumes that open onto vibrant green spaces, including ground-floor gardens and rooftop terraces.
In response to the pressing issue of food insecurity in inner-city Los Angeles, these gardens provide a sustainable source of fresh produce. They include fruit trees, vegetable beds, and herb gardens, complemented by a ground-floor food market offering affordable, convenient access to nutritious options for the community. Beyond their practical benefits, the gardens serve as recreational and educational hubs, encouraging community participation through gardening workshops and wellness programs.
Harvest Housing emphasizes social interaction and seeks to counteract the prevalence of fast food in the area, inspiring a cultural shift toward healthier eating habits. This architectural initiative adopts a holistic approach to well-being, seamlessly blending sustainability, education, and community engagement to create lasting positive change.

PHYSICAL MODEL
18” x 18” x 8” | MUSEUM BOARD, BASSWOOD SHEET, PAPER | SCALE 1/16” = 1’ - 0”
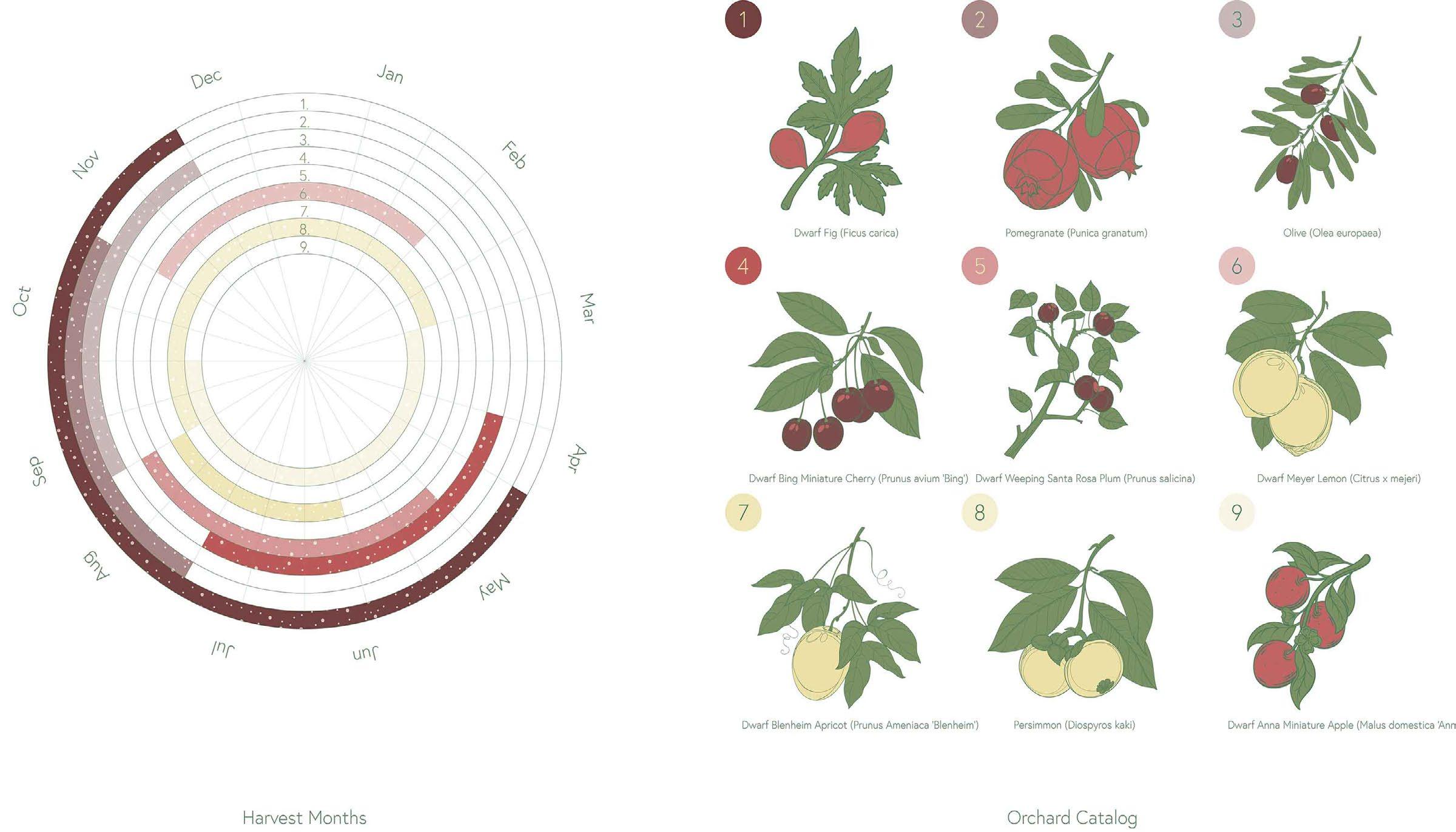
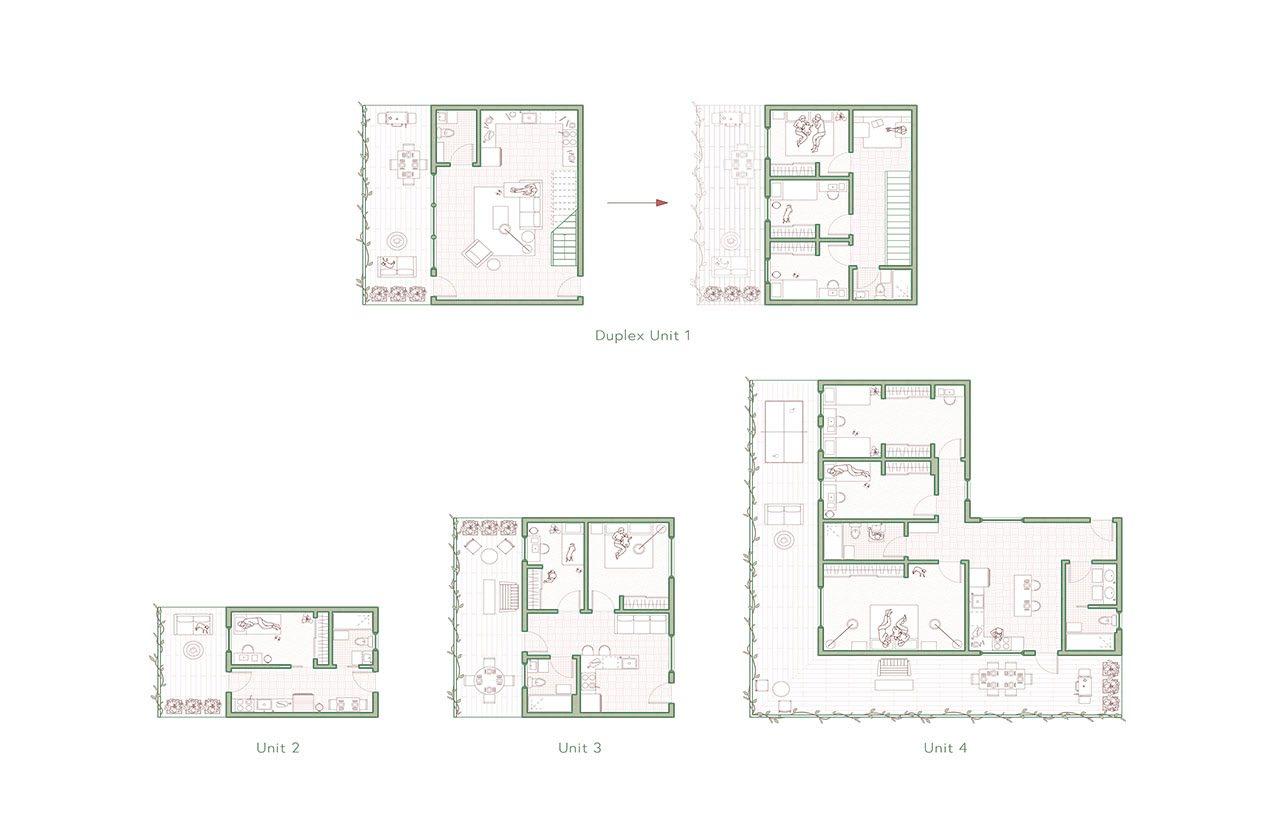

STUDY ABROAD
ASIAN ARCHITECTURE LANDSCAPE & URBANISM
Type
Date
Site
Software
Case Study | Documentation Analysis
Fall 2023
Japan, Hong Kong, Vietnam, Cambodia
Rhino, Illustrator, Photoshop
Studying architecture abroad in Japan, Hong Kong, Vietnam, and Cambodia offered a unique opportunity to explore diverse designs.
In Japan, our focus centered on the harmonious blend found in traditional Japanese Teahouses ( Chashitsu ).
Hong Kong became a canvas for analyzing vertical urbanism, sustainable design, and the integration of green spaces in densely populated environments, with a specific analysis on Hong Kong Shophouse ( Tong Lau ).
Lastly in Vietnam, we delved into the resilience and resourcefulness reflected in their vernacular architecture, particularly through the study of Vietnam KTT ( Khu Tap The ).
This cross cultural opportunity allowed us to compare and analyze architecture from different counties all while fostering a growth and global perspective.


KONNICHIAN TEAHOUSE
MY PARTNER AND I DOCUMENTED THE KONNICHIAN TEAHOUSE IN KYOTO, JAPAN. WE IMMERSED OURSELVES IN THE EXPLORATION OF ANALYTICAL DRAWINGS, REVEALING THE INTRICATE ELEMENTS EMBEDDED IN THE TRADITIONAL DESIGN OF A JAPANESE TEAHOUSE.
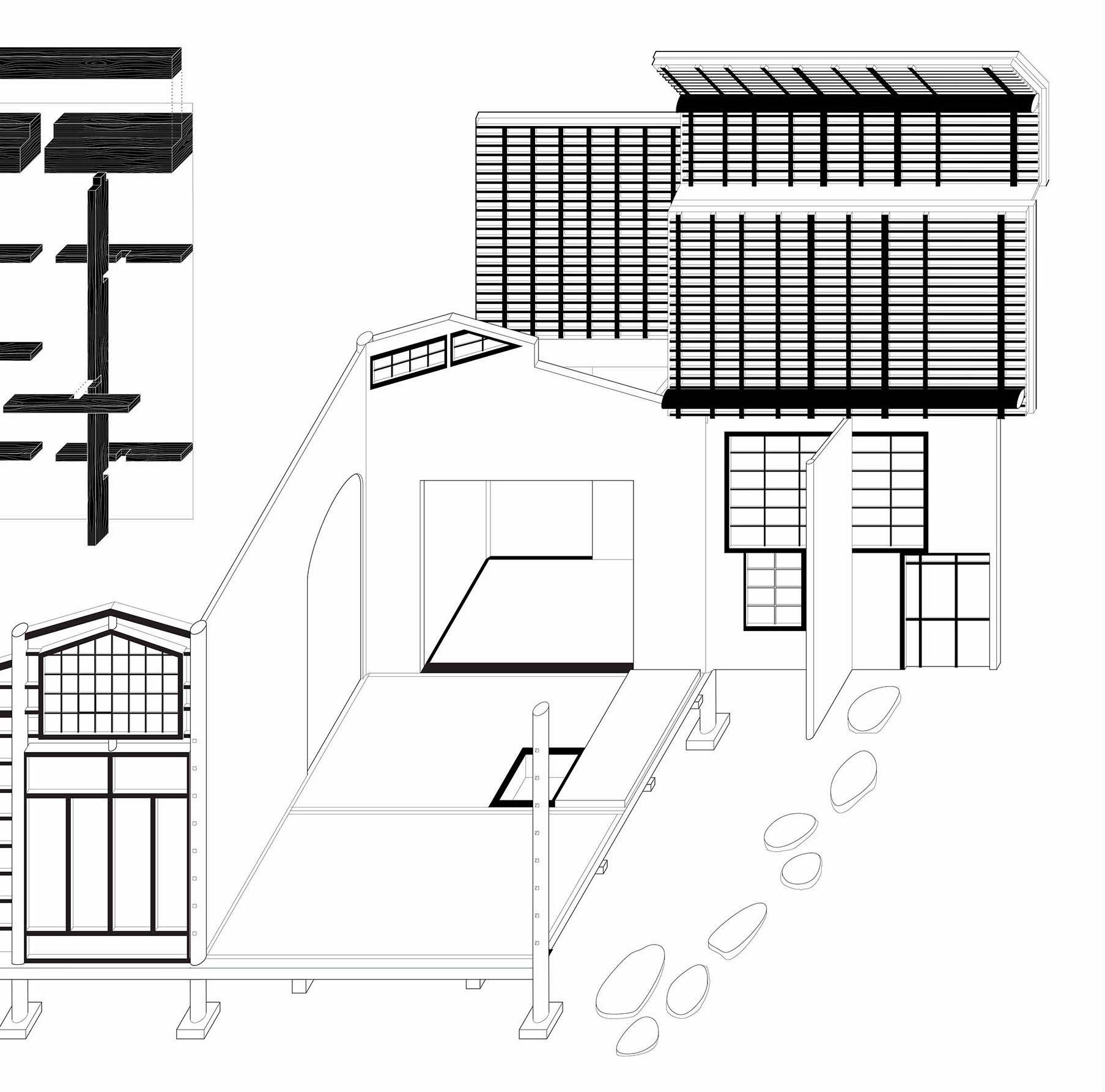
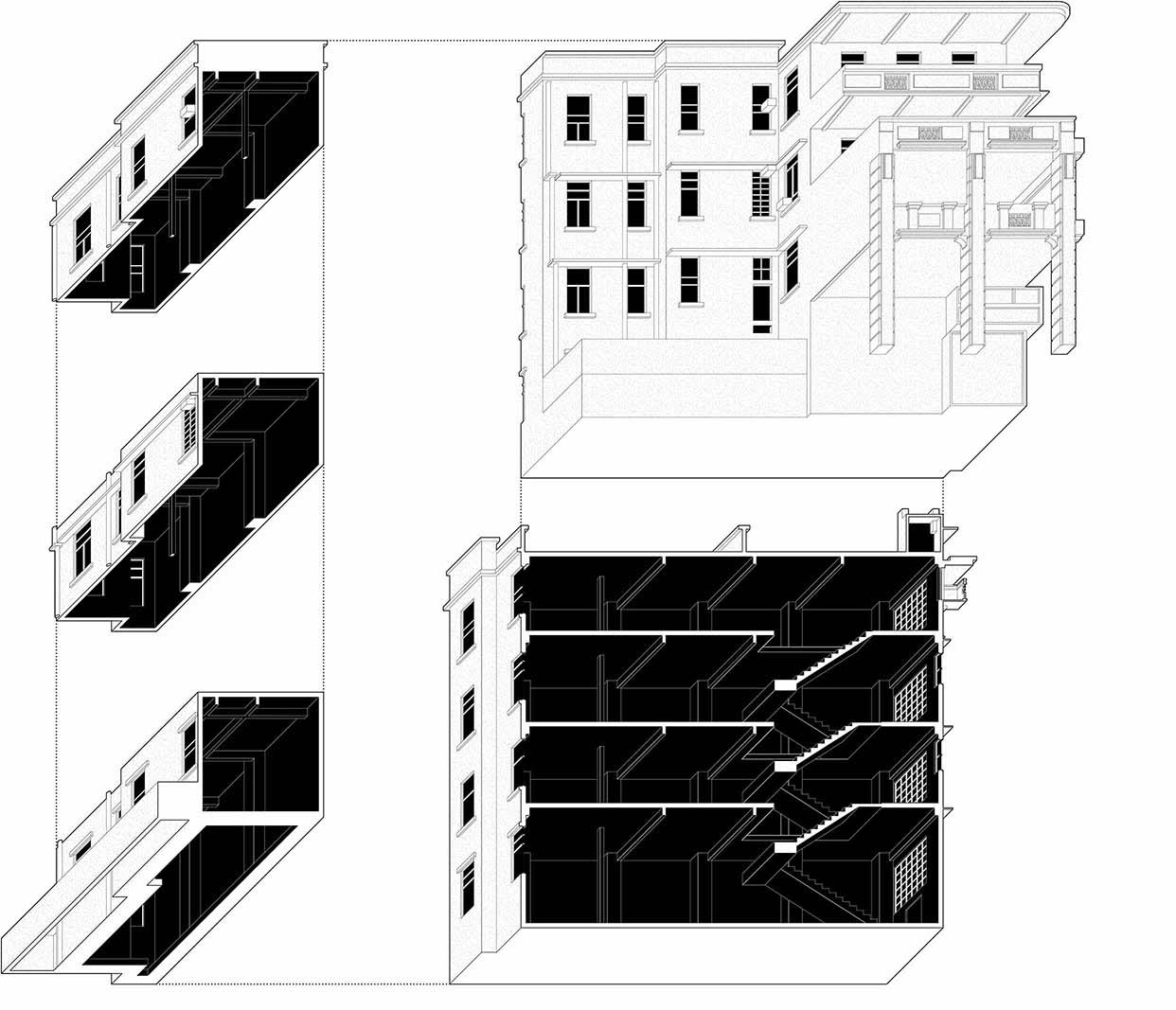
NOS. 1,3 PLAYING FIELD ROAD, MONG KOK, KOWLOON MY PARTNER AND I COLLABORATED WITH STUDENTS FROM HONG KONG UNIVERSITY TO DELVE INTO THE EXPLORATION AND STUDY OF TONG LAU , AN ARCHITECTURAL GEM EMBODYING THE CITY’S HISTORICAL AND CULTURAL LEGACY.
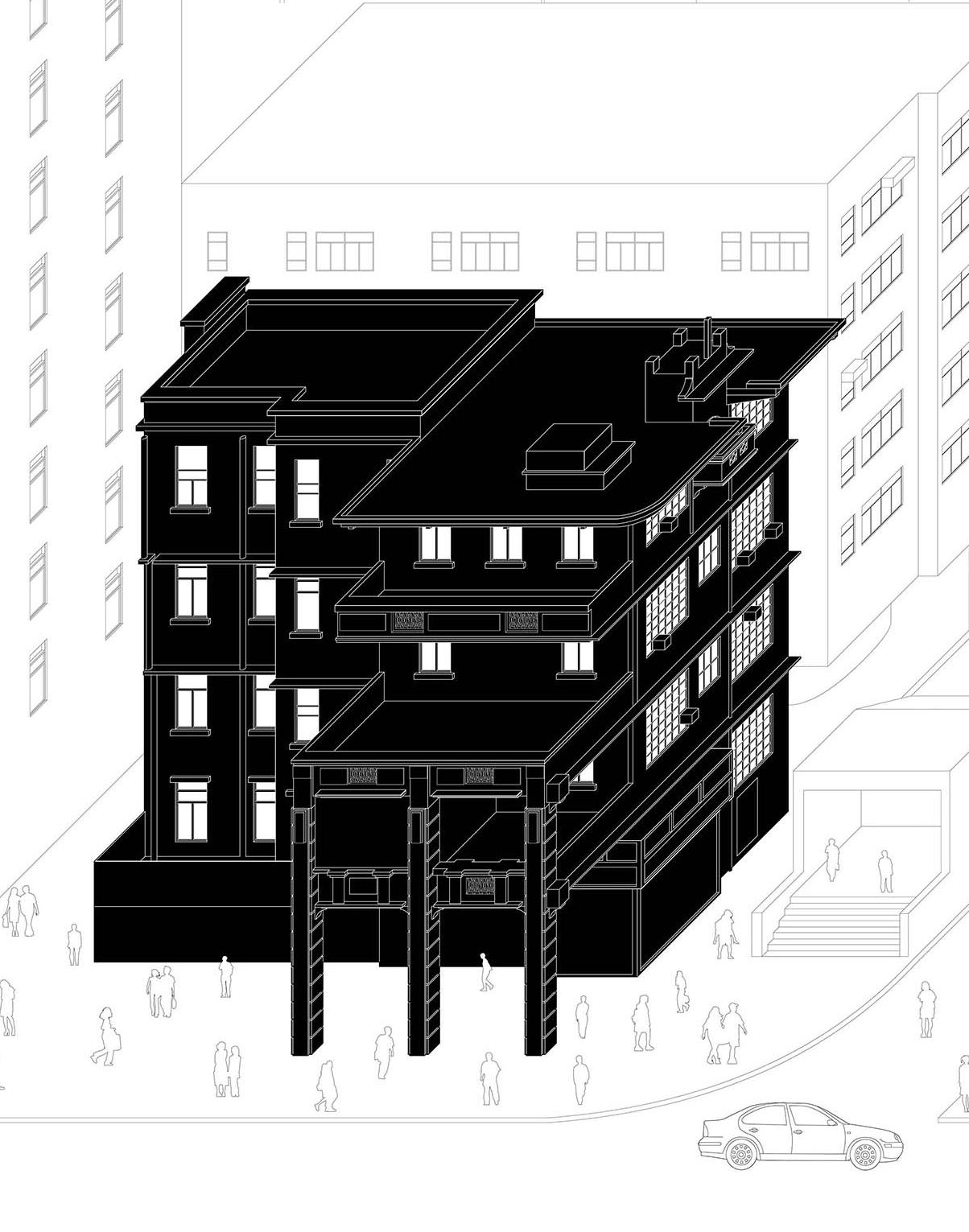
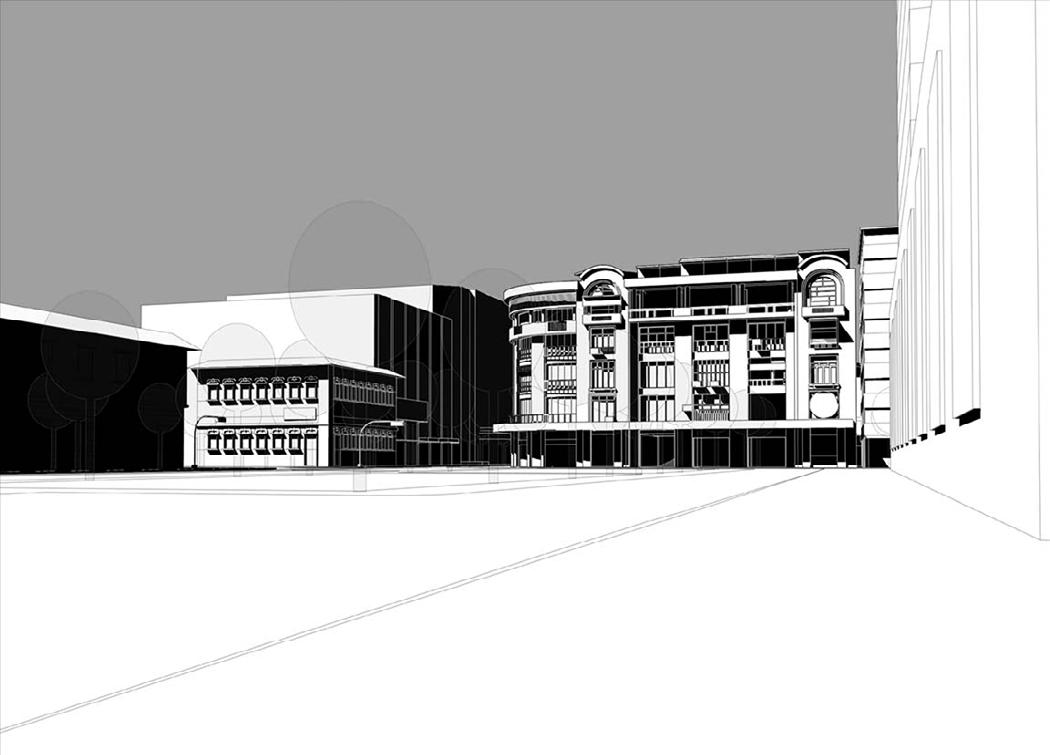
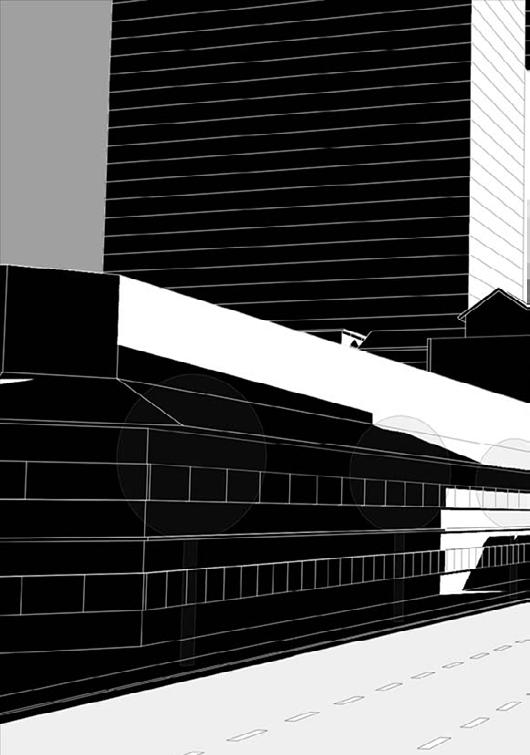
CHUNG CU 26 LY TU TRONG MY TEAM AND I PARTNERED WITH STUDENTS FROM THE UNIVERSITY OF ARCHITECTURE OF HO CHI MINH CITY TO CONDUCT AN IN-DEPT ANALYSIS OF VIETNAM KTT, KHU TAP THE. THROUGH ON-SITE VISITS, INTERVIEWS, AND CONSULTATIONS, WE ORGANIZED THE UNTOLD STORIES BEHIND THESE ARCHITECTURAL WONDERS.
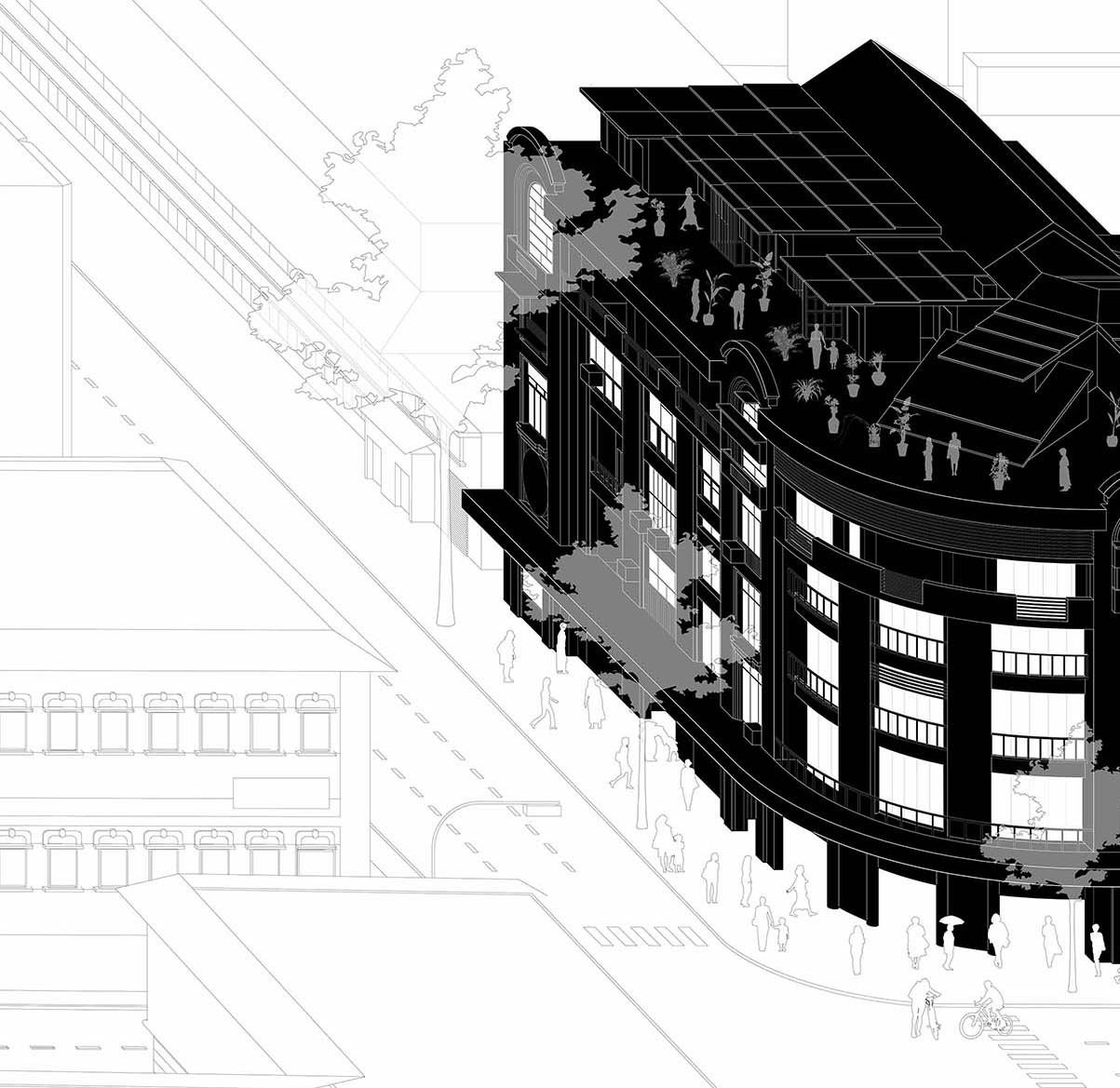


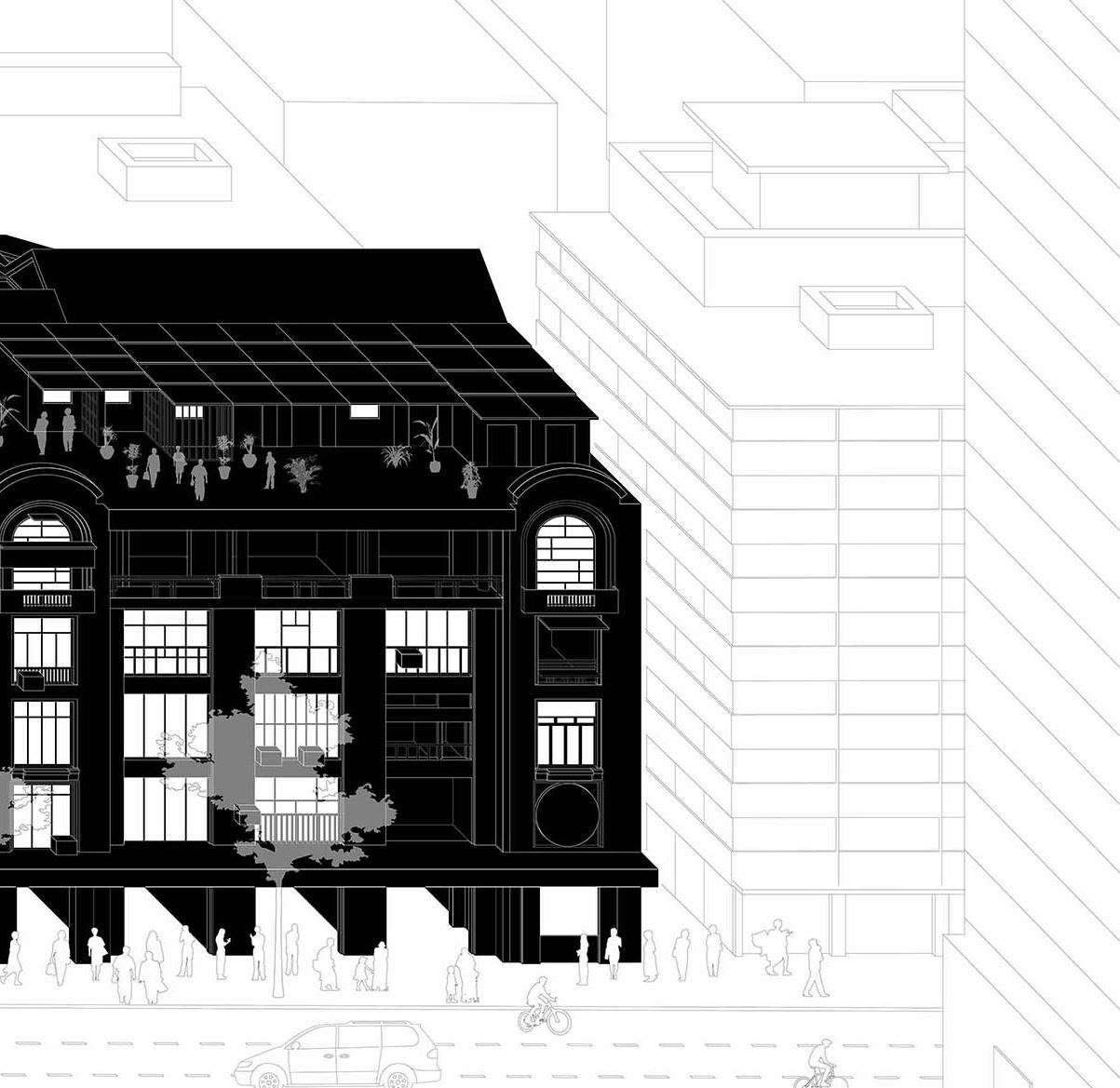
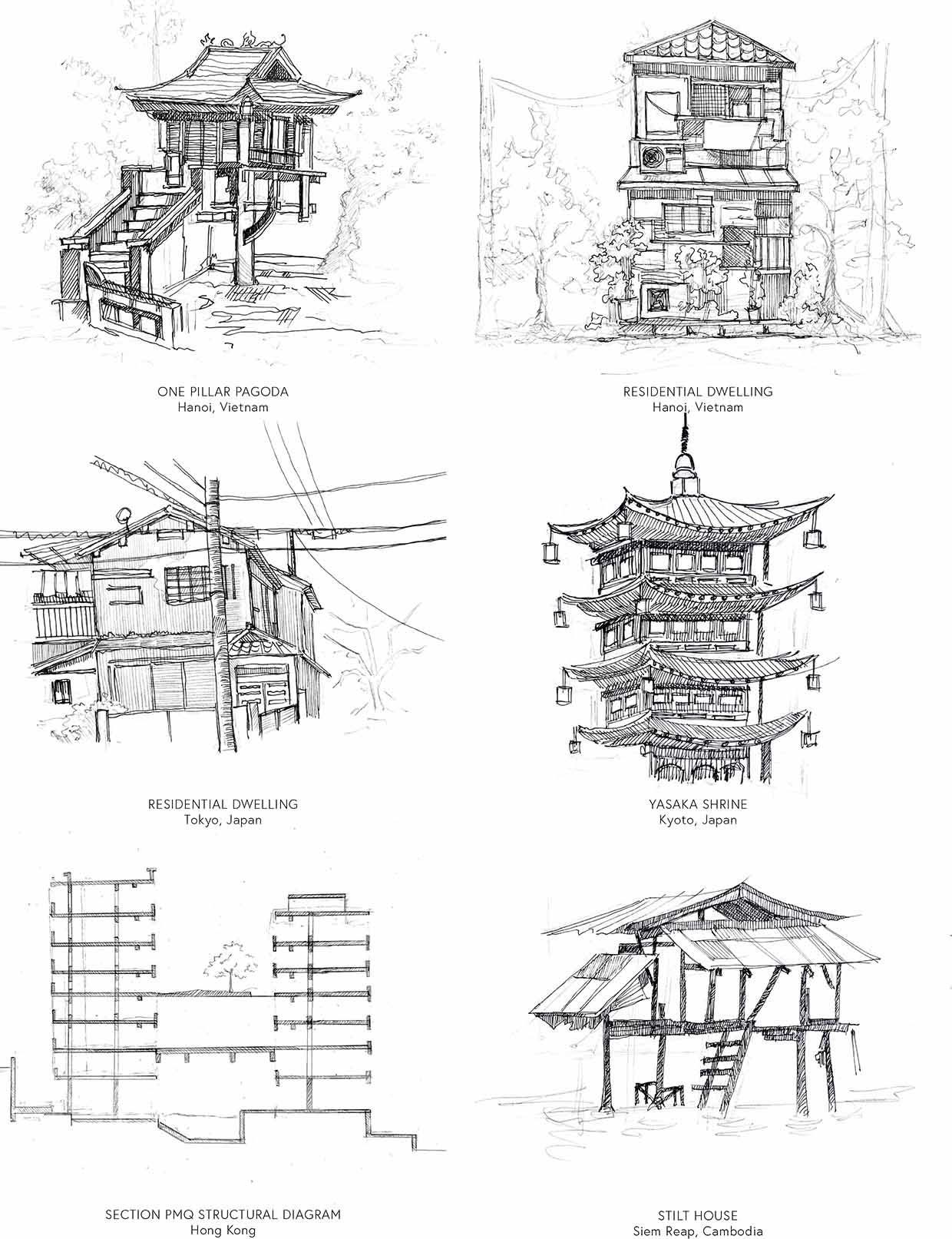
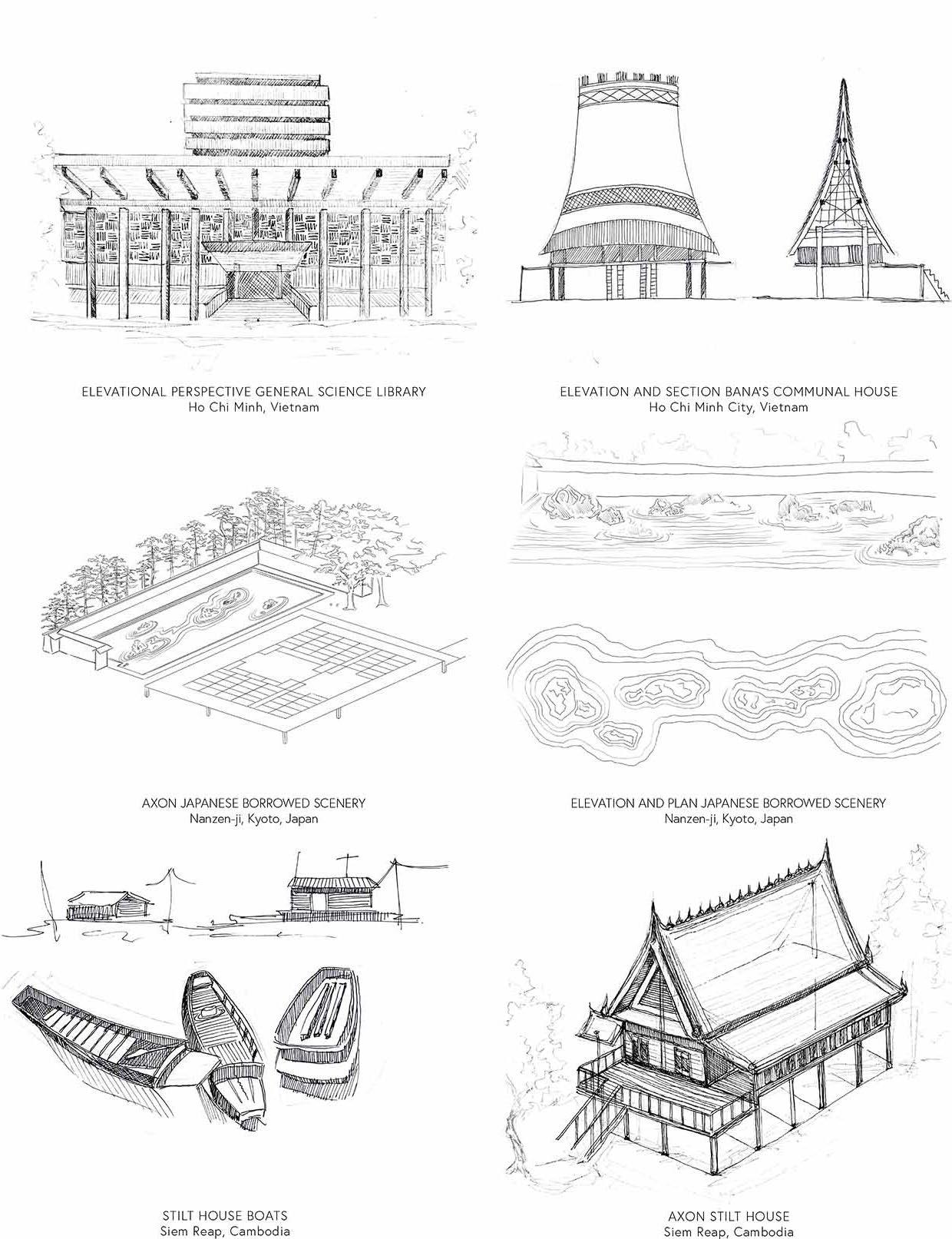
CREATIVE WORKS
FINE ART WORKS
Type Date Oil Painting, Ceramics, Stone Sculpting 2010-2020
Welcome to my creative works! From 2010 to 2020, I attended art school, where I developed a strong foundation in the arts and explored various mediums over the years. I worked with oil painting, graphite, ceramics, and stone sculpting, each offering unique opportunities to express creativity and deepen my understanding of materiality. These experiences have not only shaped my artistic perspective but also continue to inspire and influence my architectural design approach. I hope you enjoy exploring my creative works!
