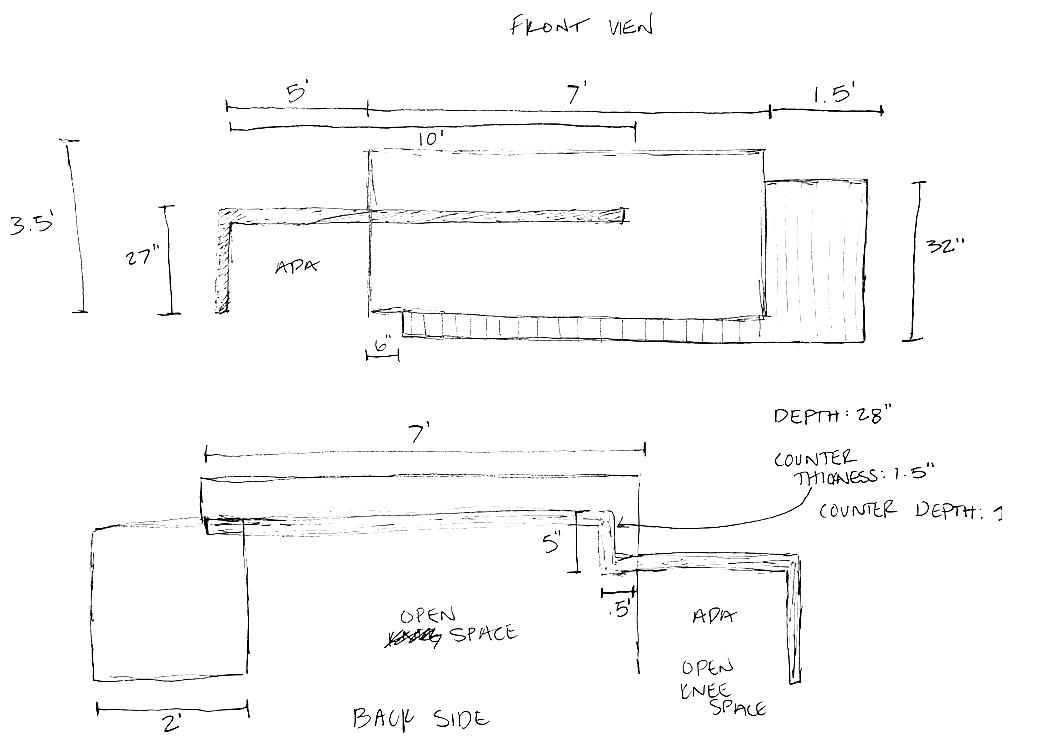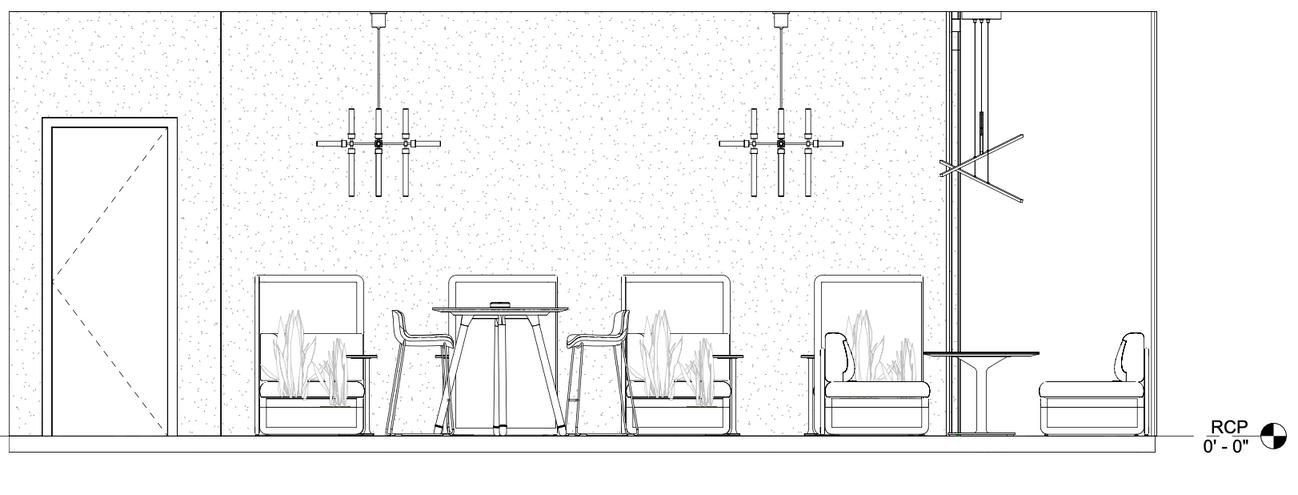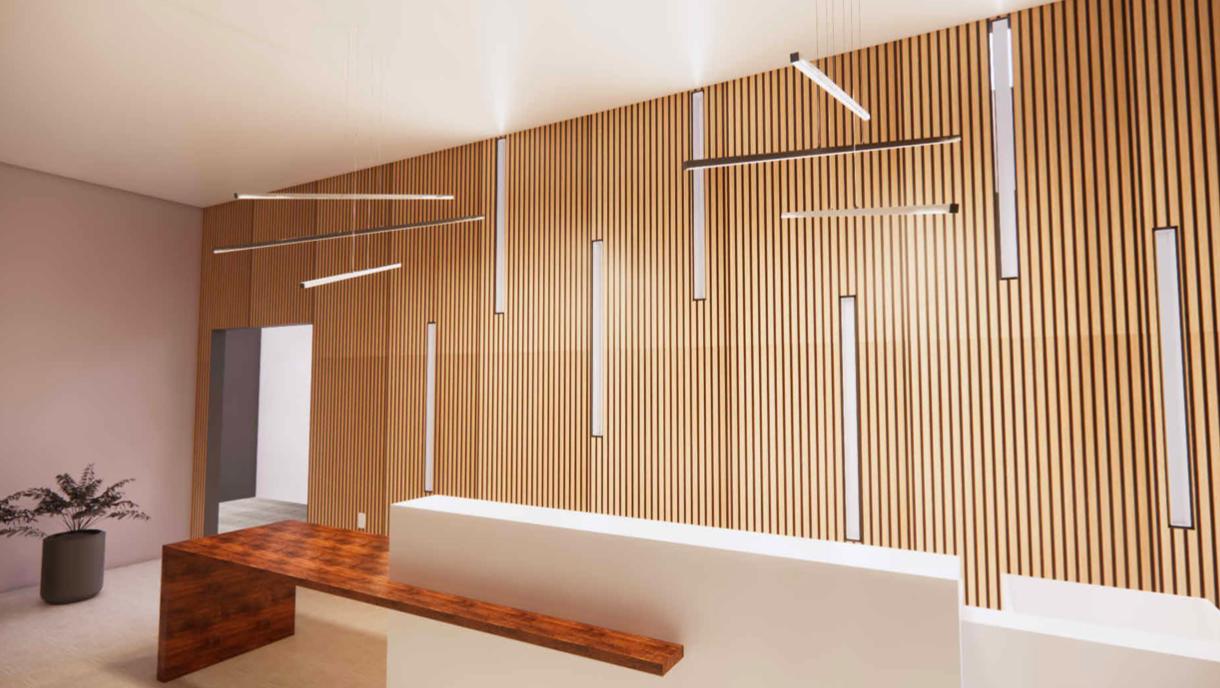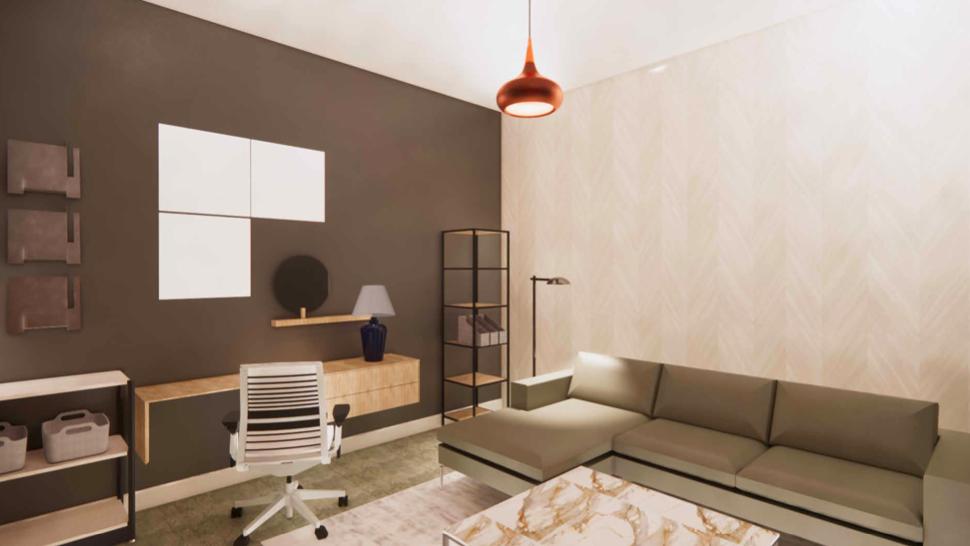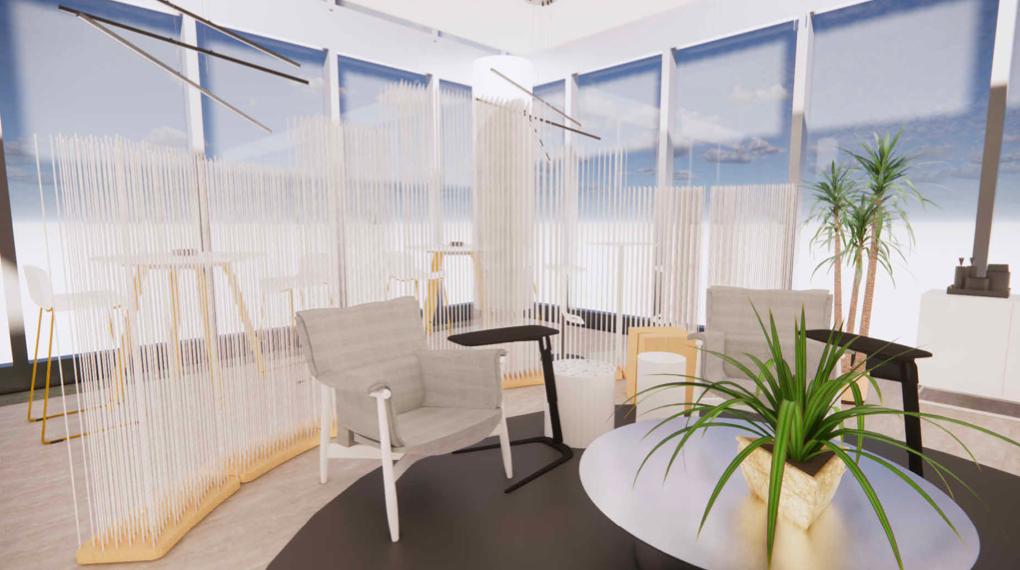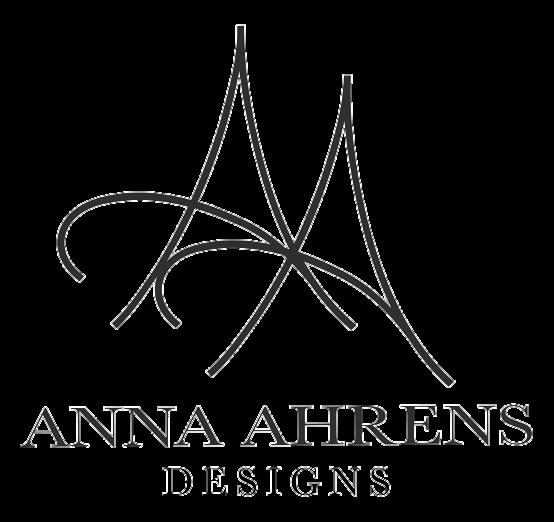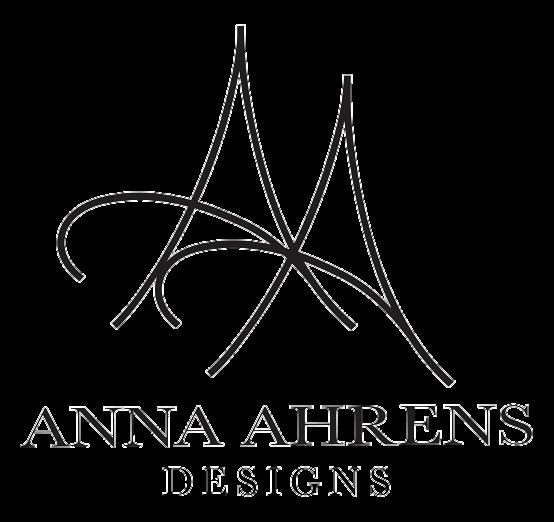
Concept Board


Concept Board



Problem Statement
To design a functioning small apartment based in Portland, Maine that will neatly contain materials and finishes contributed to a bohemian, chic environment This small apartment will consistantly fit this style to make the living space as comfortable and enjoyable as possible
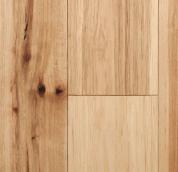

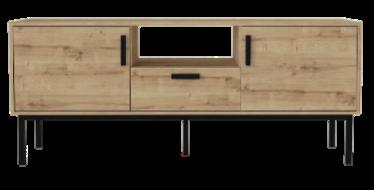
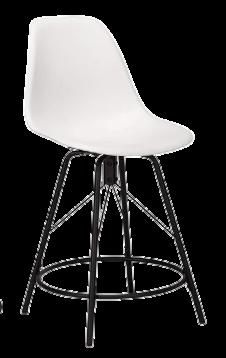




Floor Plan

Materials
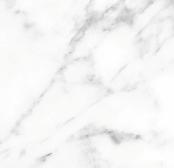

Living Room Rendering

Kitchen Rendering Bedroom Rendering



Located in Chicago, Illinois, this home was in need of a complete renovation The home was built as a 7 room (4 bedroom), 1 bath home A single, working man bought the Harris House looking to update and modernize it to his liking The 22'x34' shell remains the same, however, the home is turned into a 2 bedroom, 25 bath home that draws parallels between modern design and the clients everyday lifestyle.
First Floor Plan


Second Floor Plan
WoodClosetShelves

Wall&ClosetPaint

Master Bedroom Materials


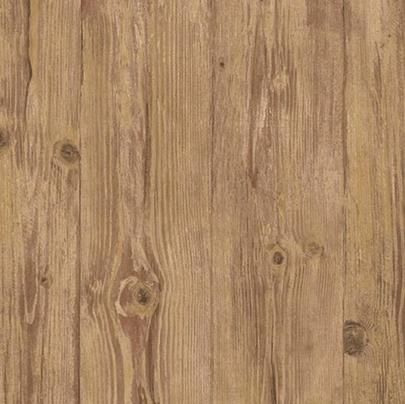
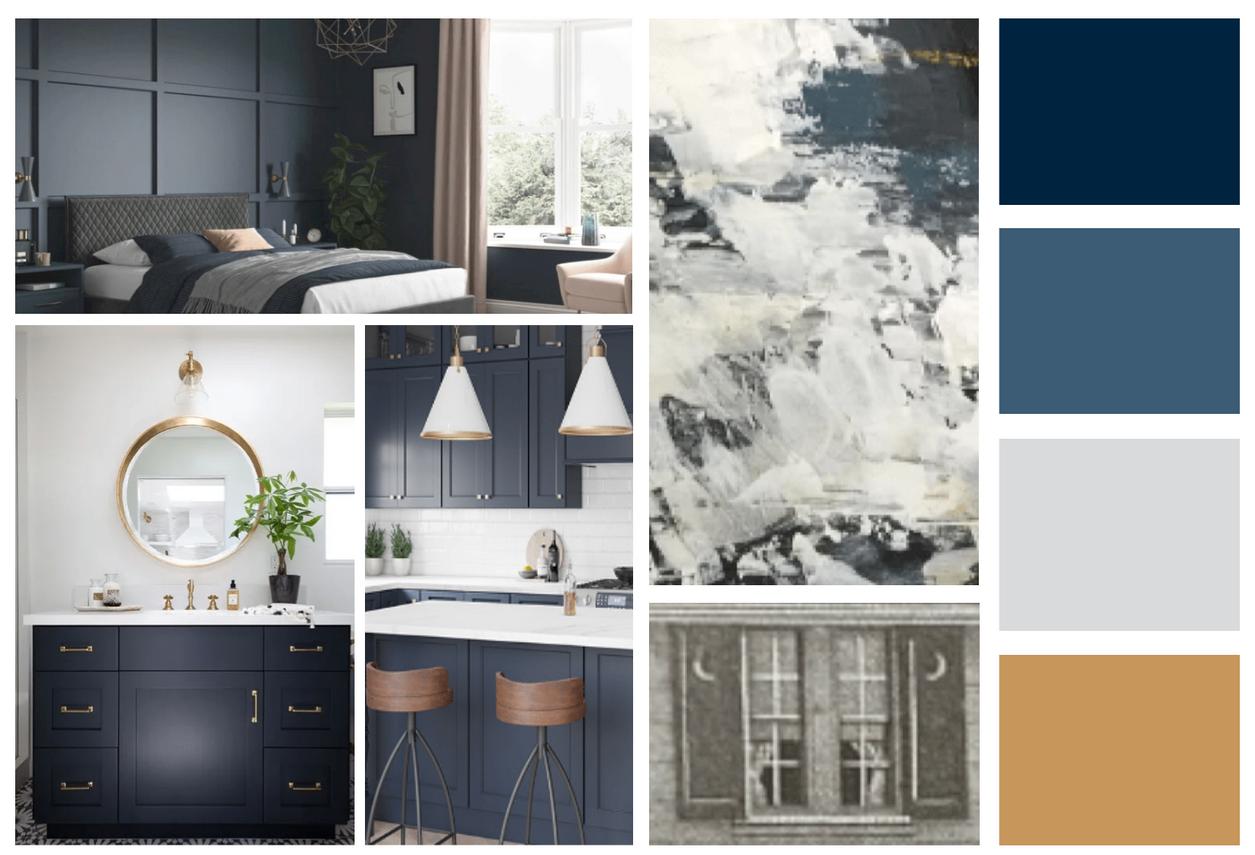
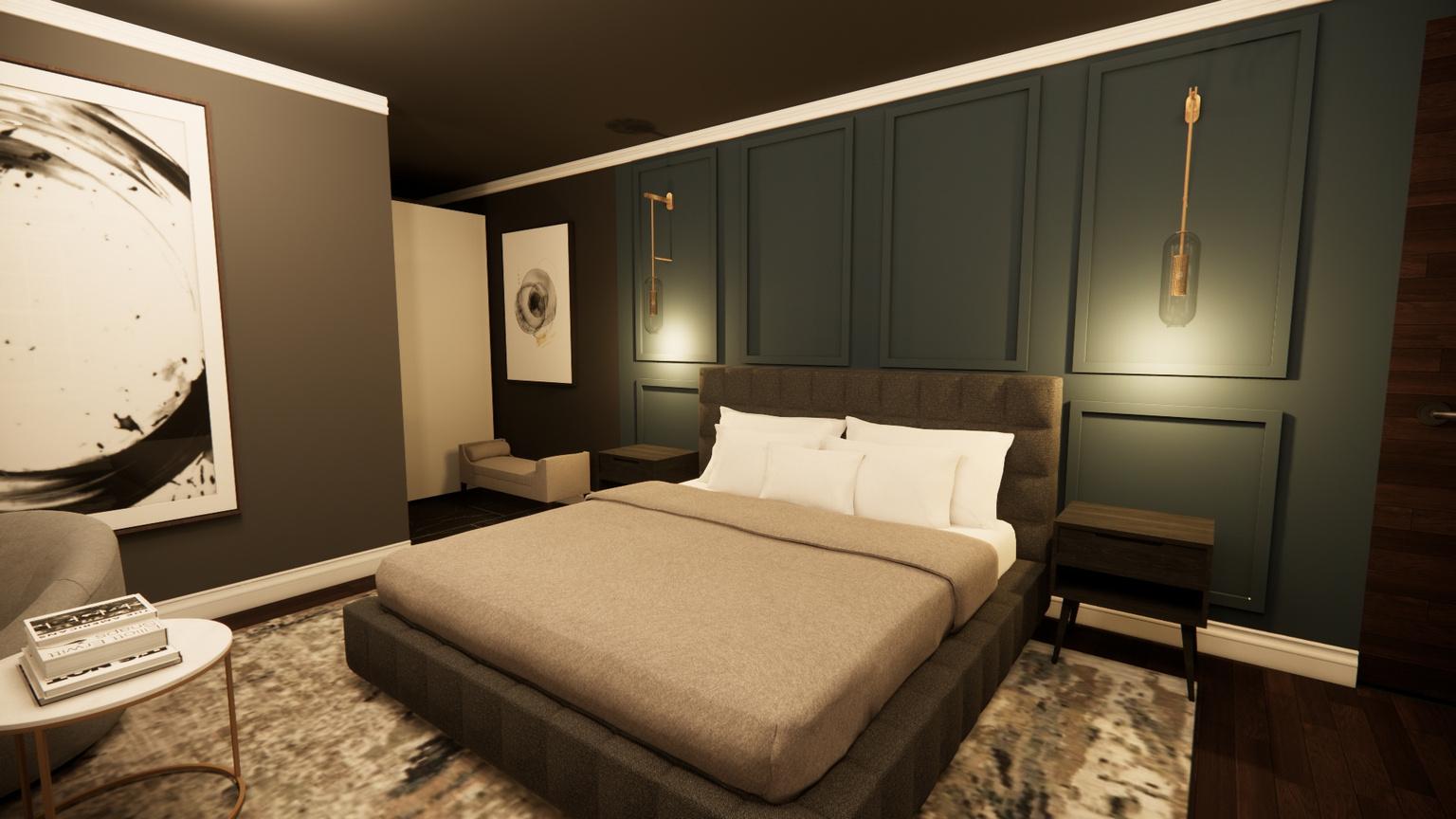
MarbleFireplace


MarbleSideTable
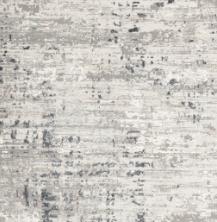
GreySwivelChair
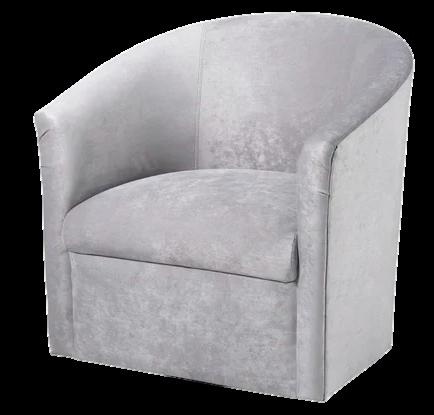


Project Description
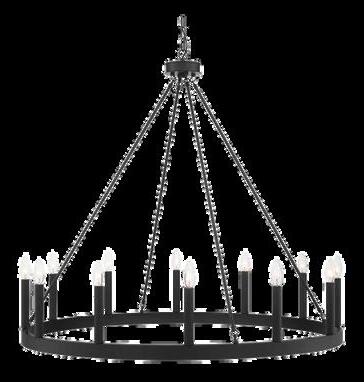
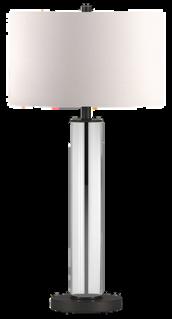



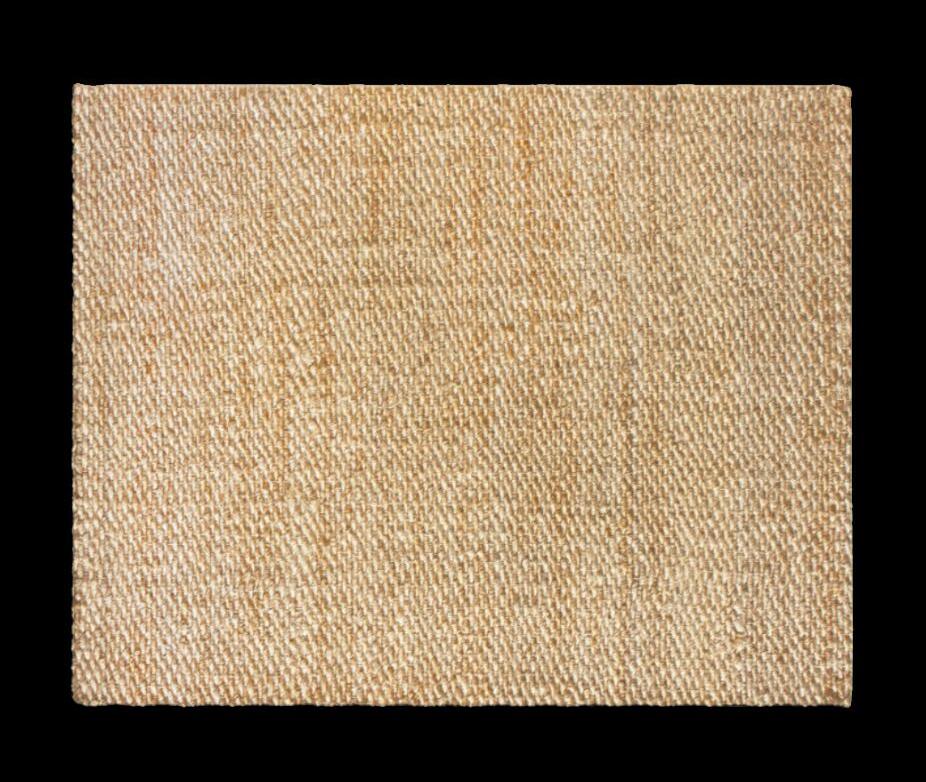



The Beckett Family recently moved to Nashville, Tennessee in need of more space Looking to make this their forever home that fits in with Nashville's design trends, the dwelling features a blend of modern finishes, traditional furniture, and raw materials



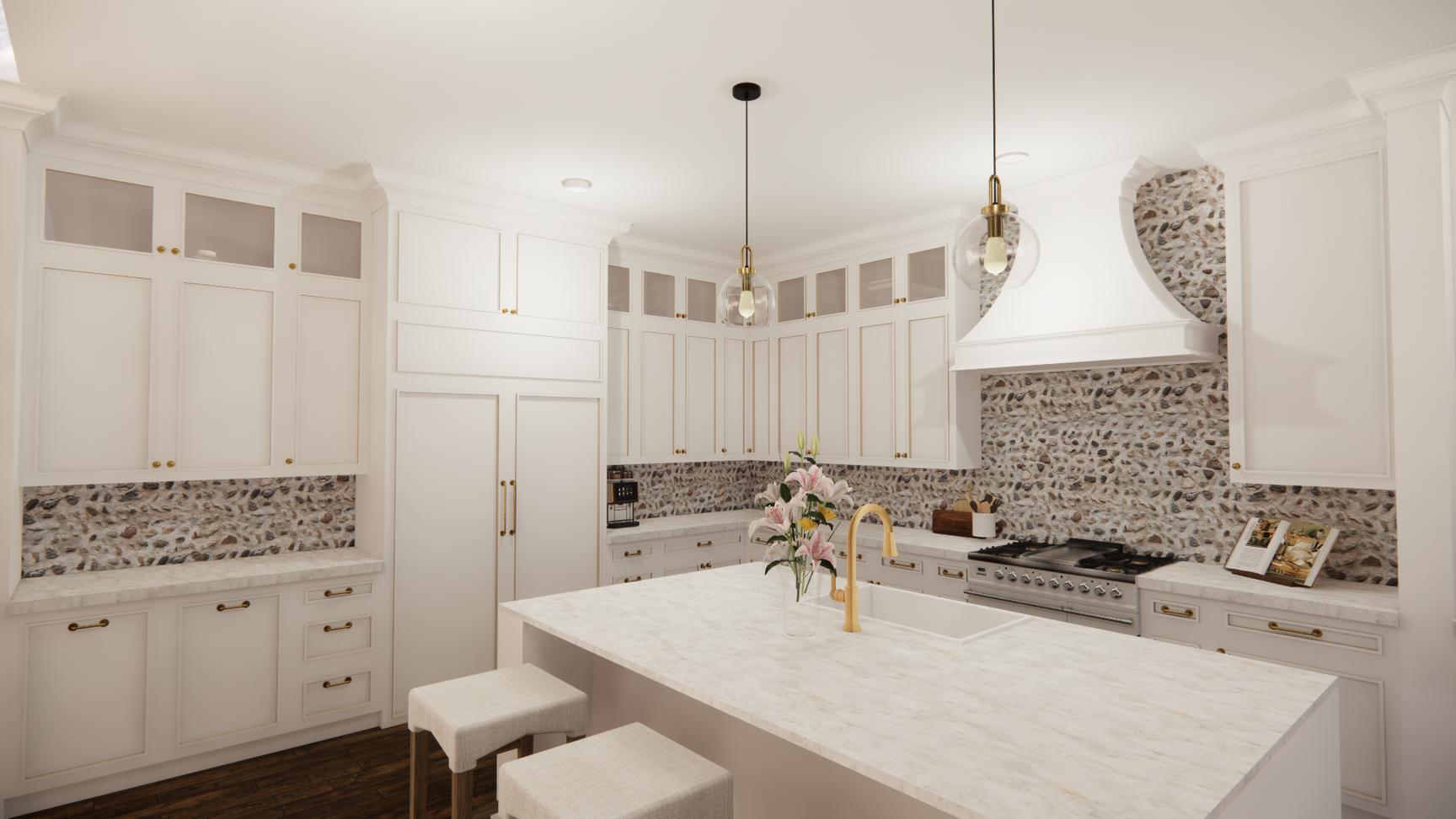
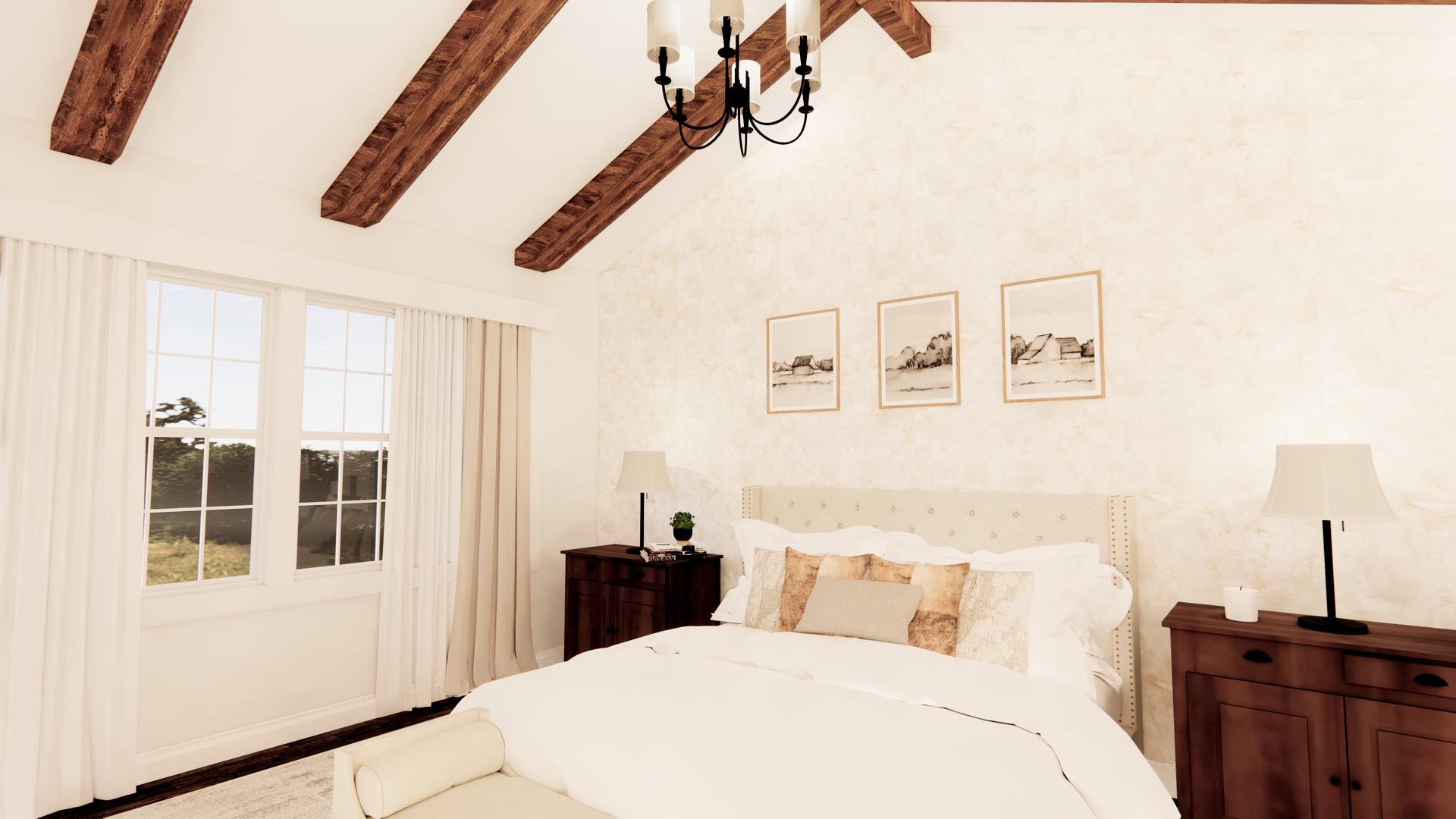


Client Profile
Aaron (artist) and Brynne (cyclist) purchased this historic cottage in Greensboro, Alabama wanting to add on to and renovate it With a strong admiration of the history of the property, and a desire to entertain guests, the Helton Cottage modernizes and expands with as much character as possible while meeting the client's $185,000 budget
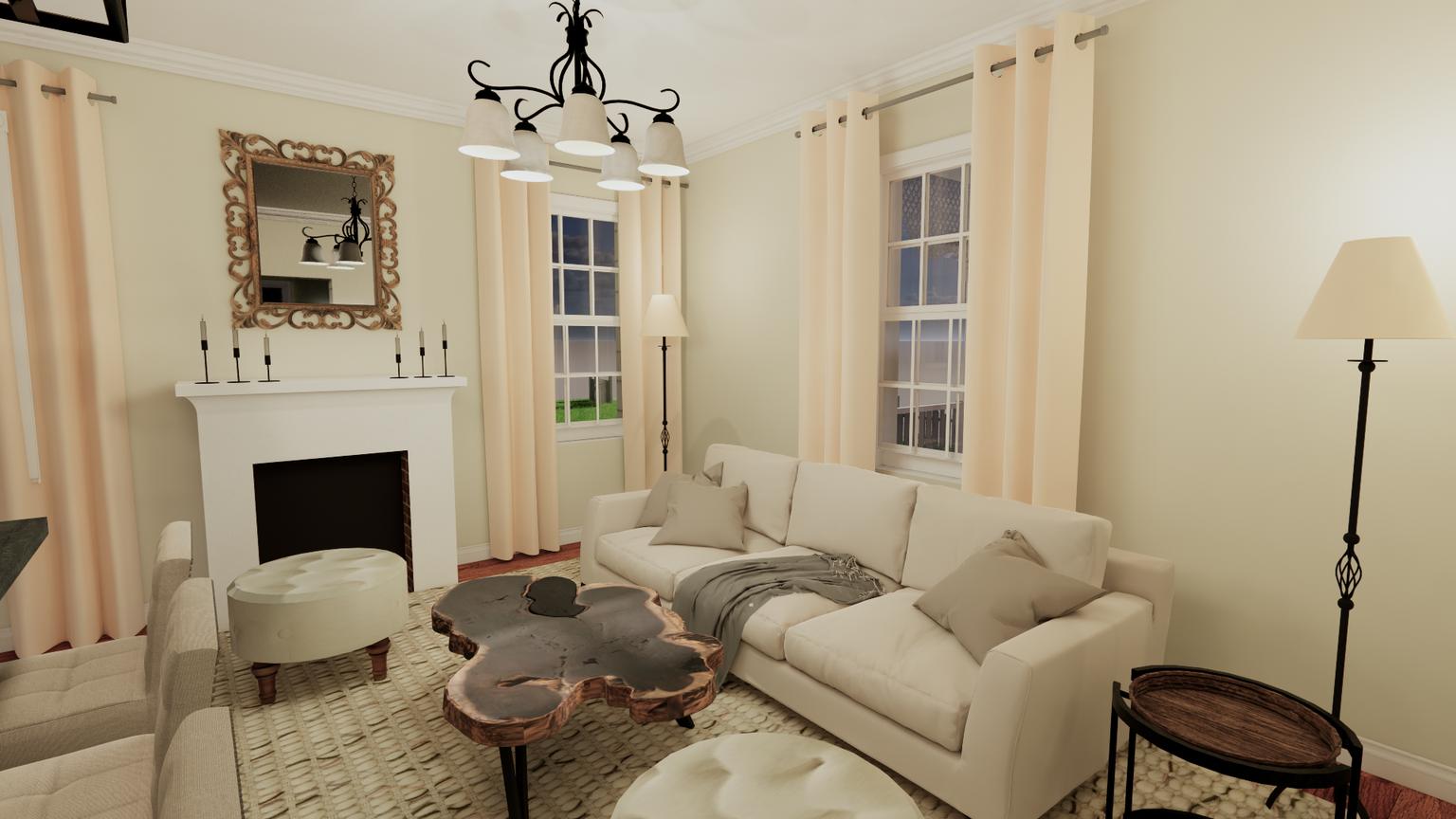
Living Room/Bar Materials
Upholstered Couch Tufted Ottoman


Tufted Bar Stools

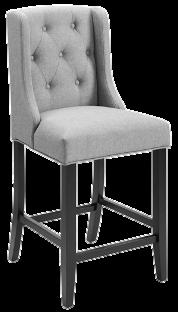
Linen Floor Lamp


Kitchen Rendering


Cabinet Paint


Granite Countertops
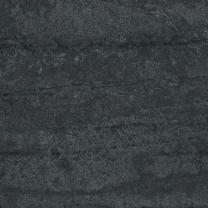

The 6th floor of the NEXT office building needed a full plan and design without altering the buildings core The companies value of collaboration, productivity, connectivity, and engagement is preserved in the new design With a goal to have employees come together through well-being, elements of a lavender plant are used to create a linear, calm environment in the building

