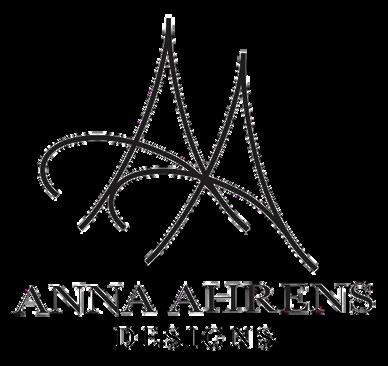

contents
ProjectDescription
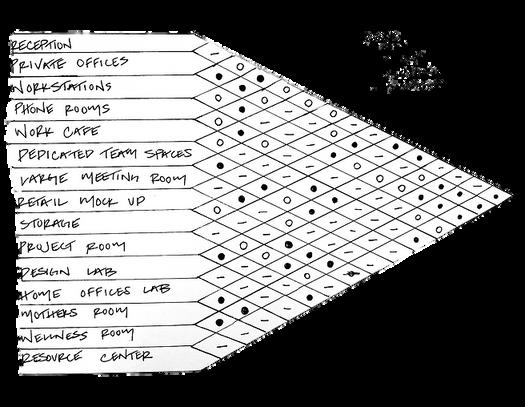
The NEXT office building, specifically the 6th floor, needed a full plan and design without altering the buildings core. The companies value of collaboration, productivity, connectivity, and engagement is preserved in the new design. With a goal to have research employees come together through wellbeing, elements of a lavender plant are used to create a linear, calm environment in the office building.
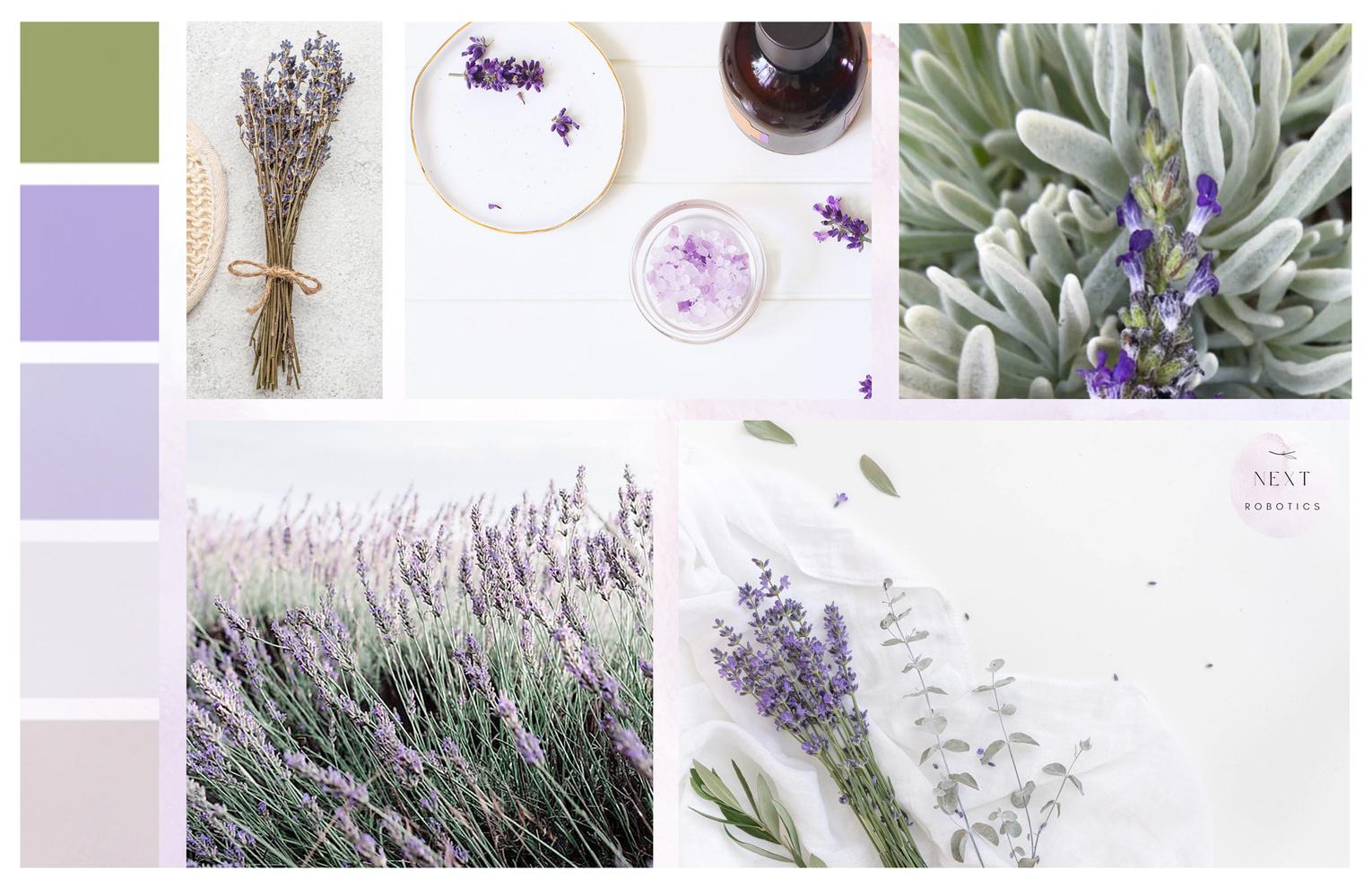
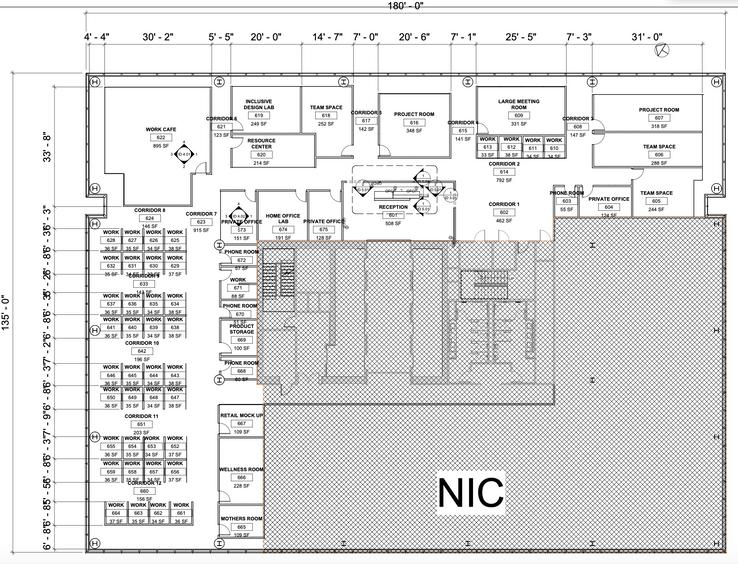
ReceptionDeskSketch
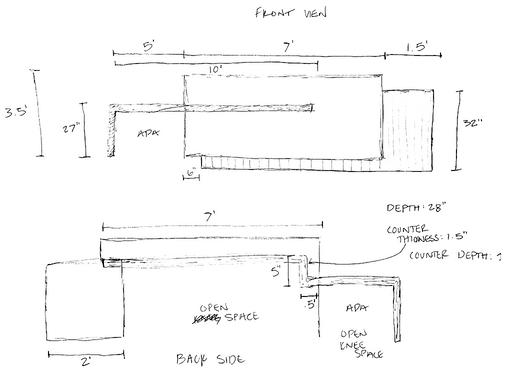
ReceptionRendering
WorkCafeRendering
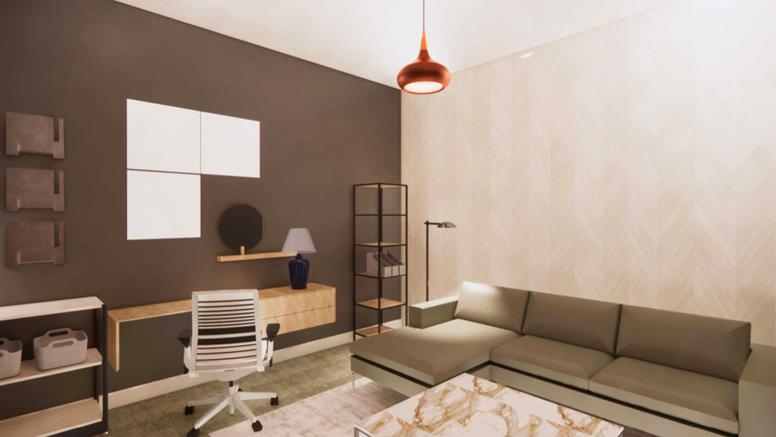
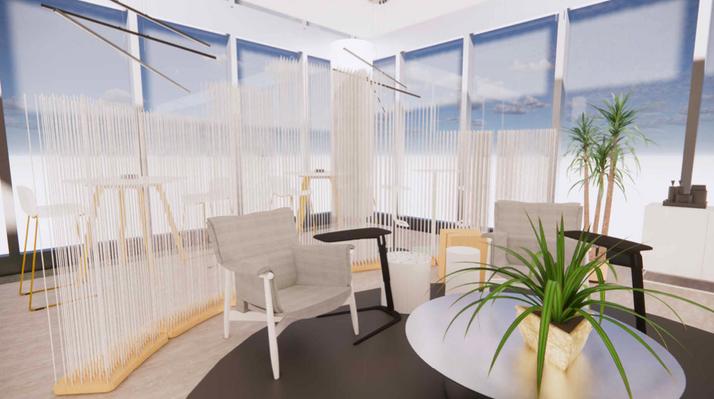
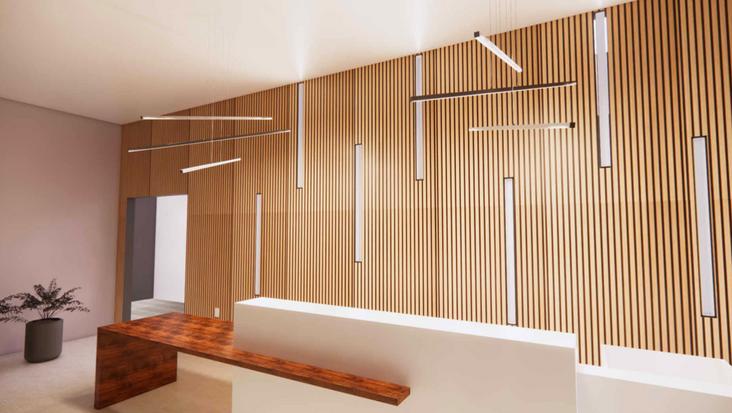
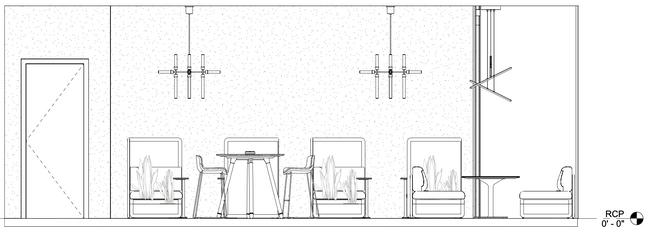
the bakehouse
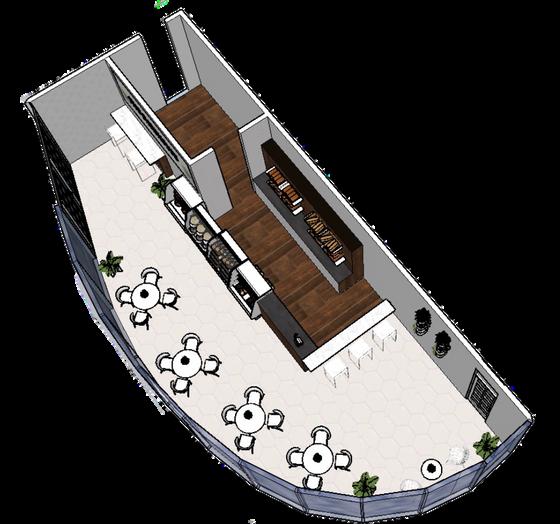
ConceptStatement
With the concept of a greenhouse, this bakery includes greenery draped all throughout the space to provide movement and rhythm. Reflective finishes, geometrical shapes and lines emphasize the idea of a greenhouse in addition to the great deal of natural light peeping through the enclosed space. Natural wooden textures will create contrast against the smooth reflective surfaces while also including the earthy elements that a greenhouse represents.
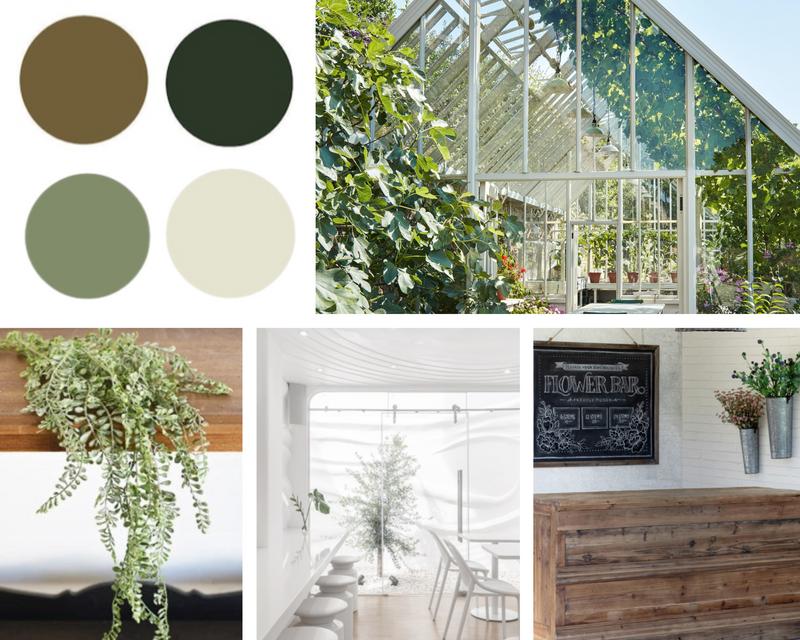
ConceptBoard
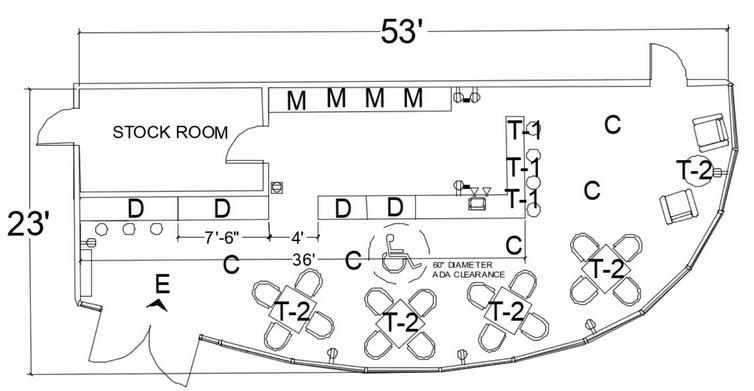
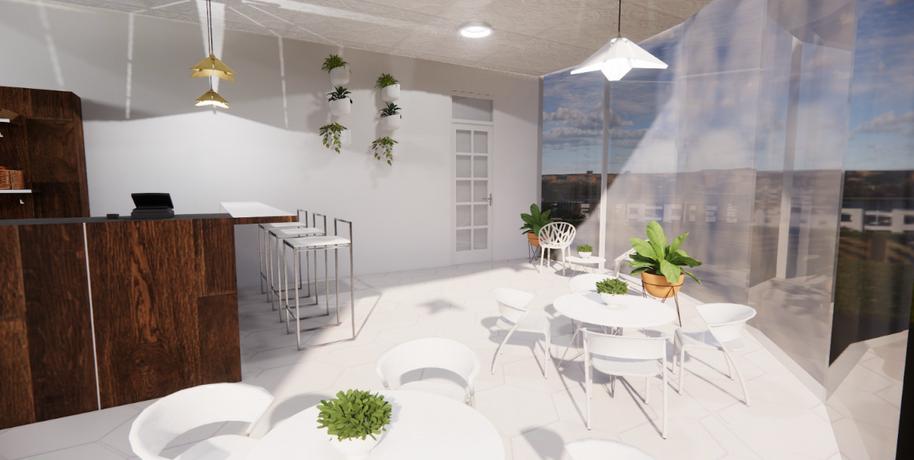
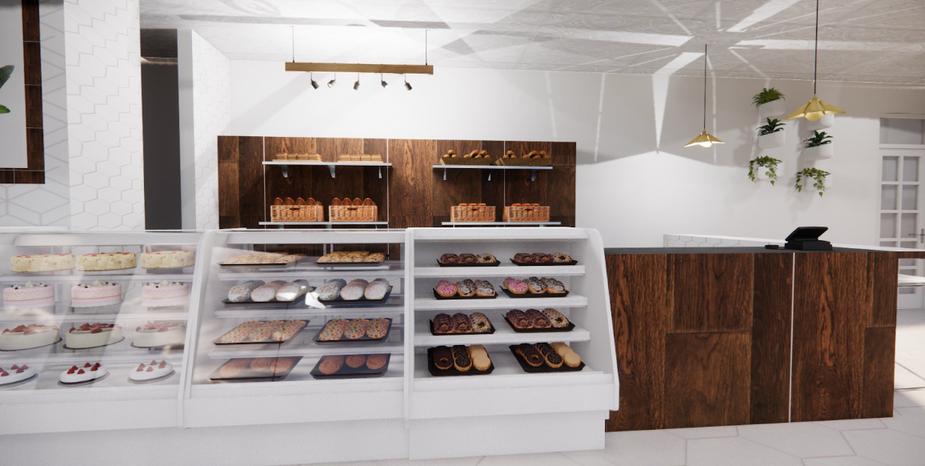


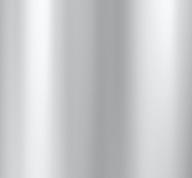
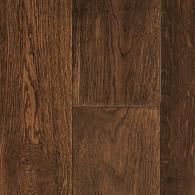
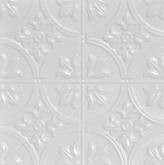
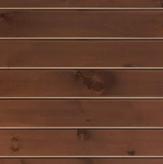
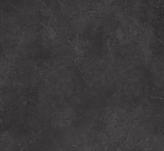



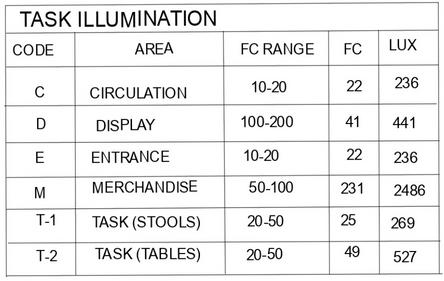
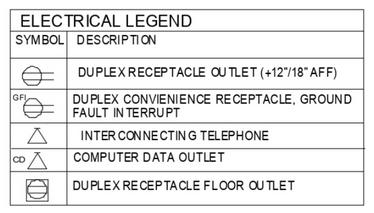
brewer porchschool
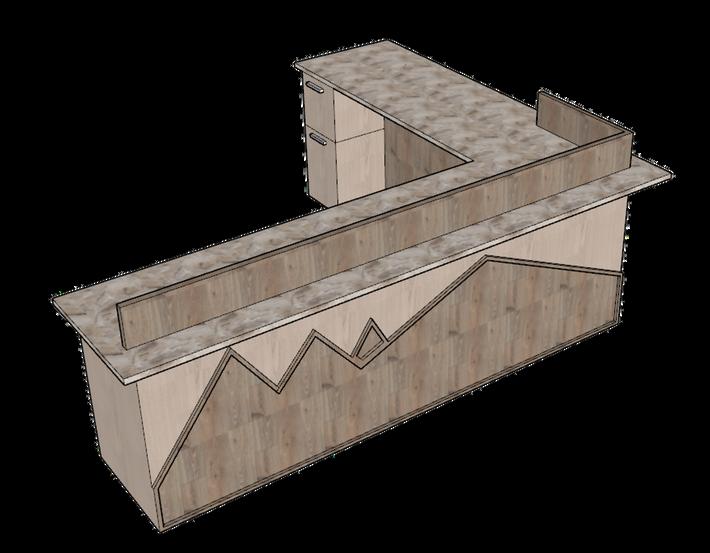
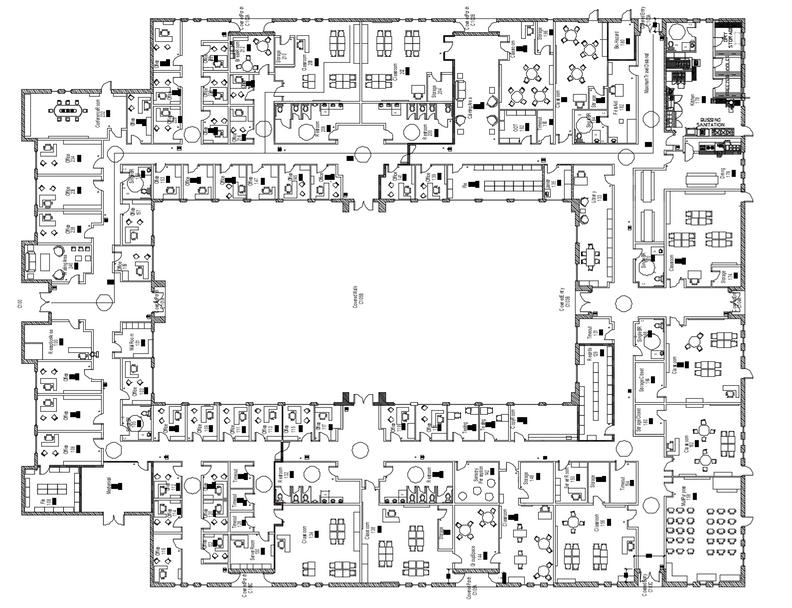
ProblemStatement
To design a Children’s Program inspired by a mountain range that will provide the children with a feeling of being calm and grounded. The use of organic, natural materials and textures, mixed with pastel colors and neutral accents will create a soothing environment for the children. As the adolescents develop the skills they need to learn and grow, the mountains can represent climbing over certain obstacles they might be facing but will also give them a sense of consistency and stability as they improve on such skills that need developing.
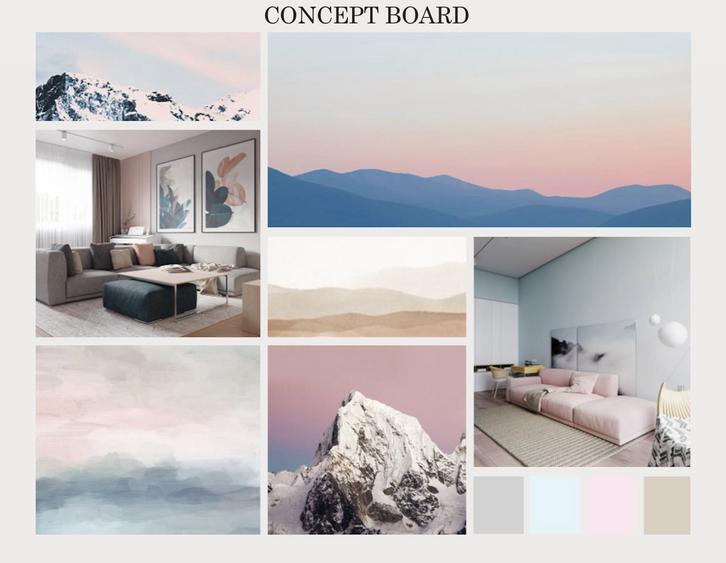
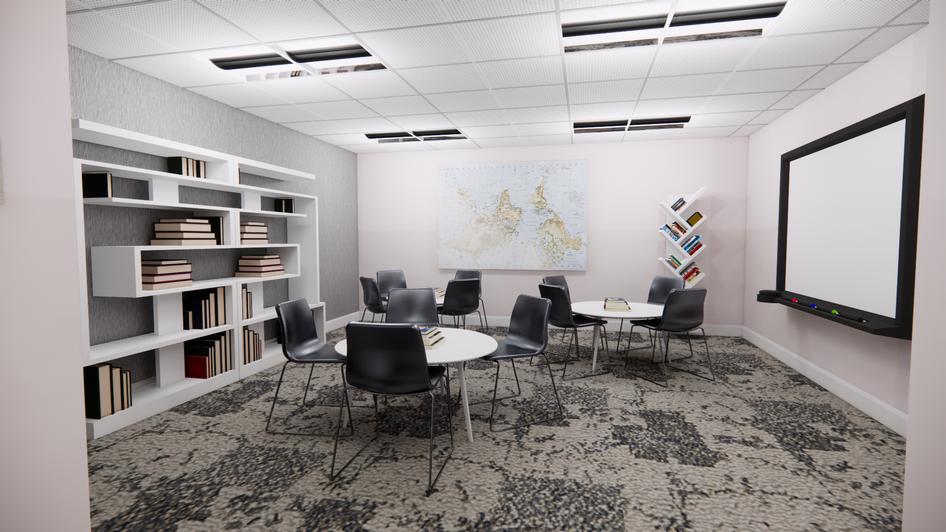
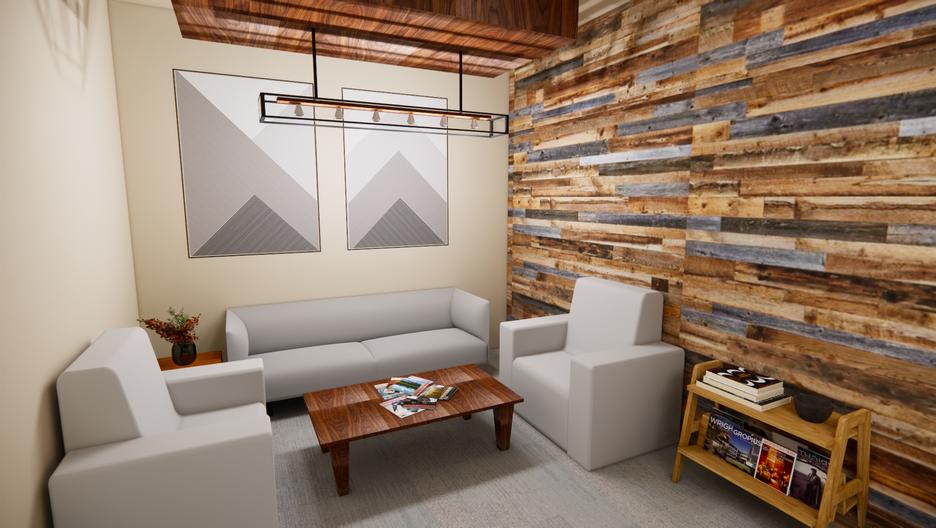
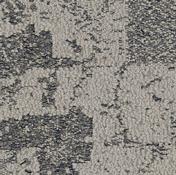
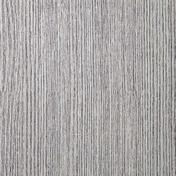
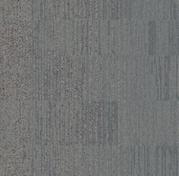
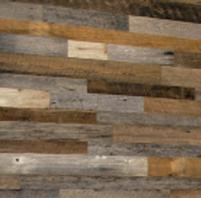
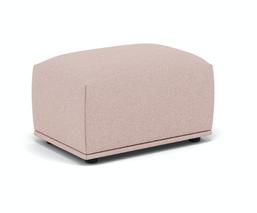
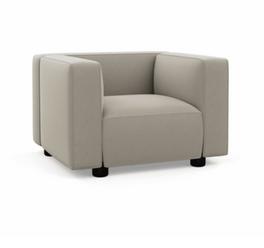
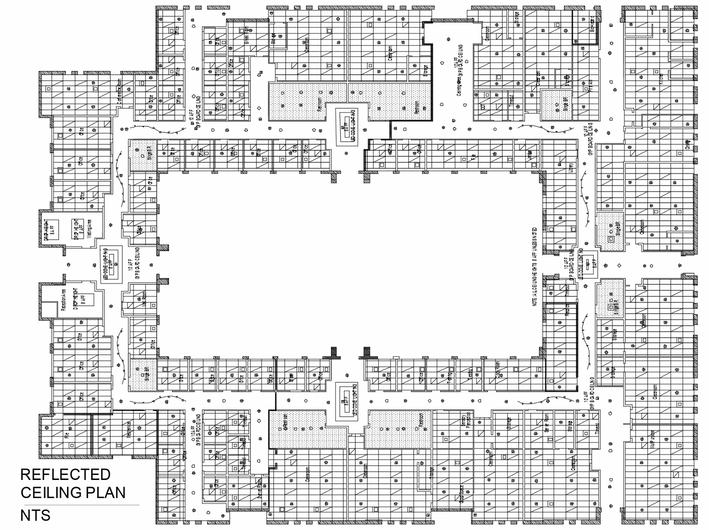
E-mail annamahrens1@gmail.com
Website anna2amksc.wixsite.com/mysite
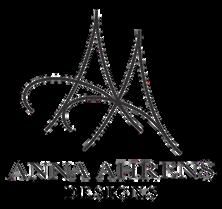
Phone (608)770-6770
Location Dallas,TX
