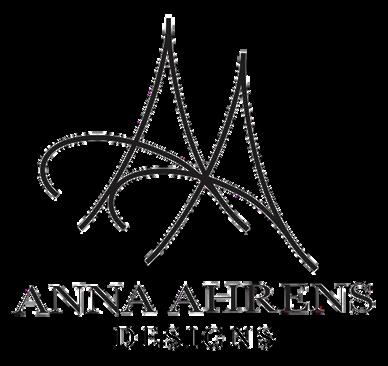

design statement
Making a space “feel like home” is the goal when designing. Comfy fabrics, neutral colors and tones, and soft lines contrasted with raw materials and hardworking furnishings make a room comfortable and livable.
01
bohochic residence
Portland, Maine
Small Apartment designed to fit a Boho Chic design style.
 Concept Board
Concept Board
ProblemStatement
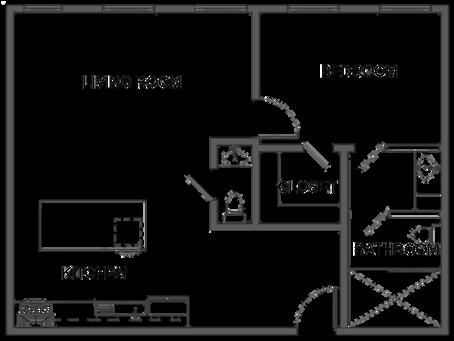
To design a functioning small apartment based in Portland, Maine that will neatly contain materials and finishes contributed to a bohemian, chic environment. This small apartment will consistantly fit this style to make the living space as comfortable and enjoyable as possible.

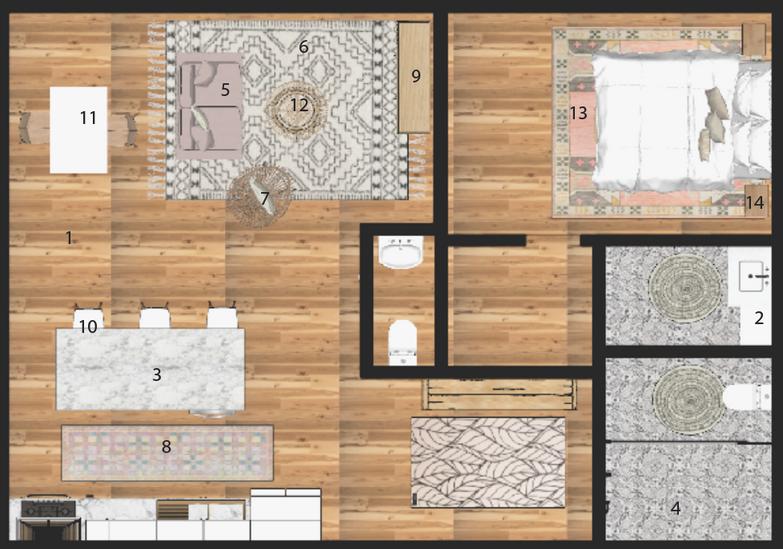
ConceptStatement
The Boho Chic style of the residence consists of mostly neutral, beige tones along with pale pink, orange, and green colors to add variety to the space. Wooden textures are incorporated to emphasize the natural elements of the concept while adding contrast to the smooth colors. Curvy lines are seen through multiple patterns in the space to add movement and ultimately unify the boho chic style of the small apartment.
Natural textures are the main focus for the small apartments materials. Wooden chairs and chests are featured in addition to subtle colors and soft fabrics that make this space comfortable and stylish. Patterns appear in area rugs and unique forms in some aspects of the furniture pieces.
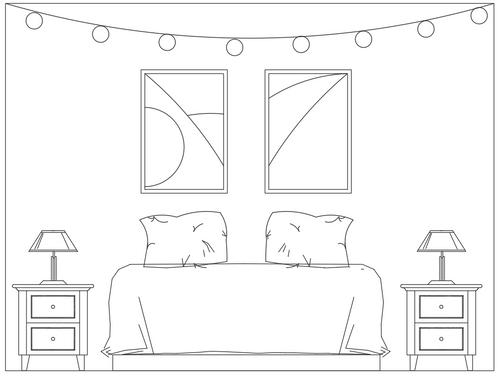
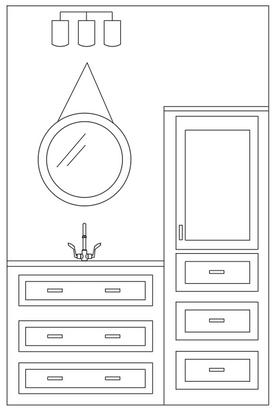
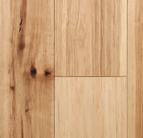




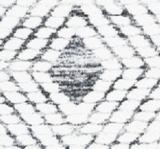
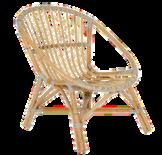

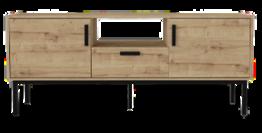

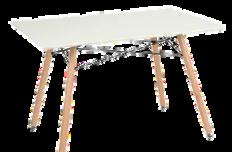
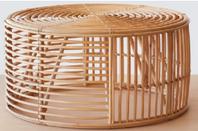

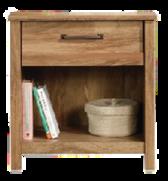
r e n d e r i n g s


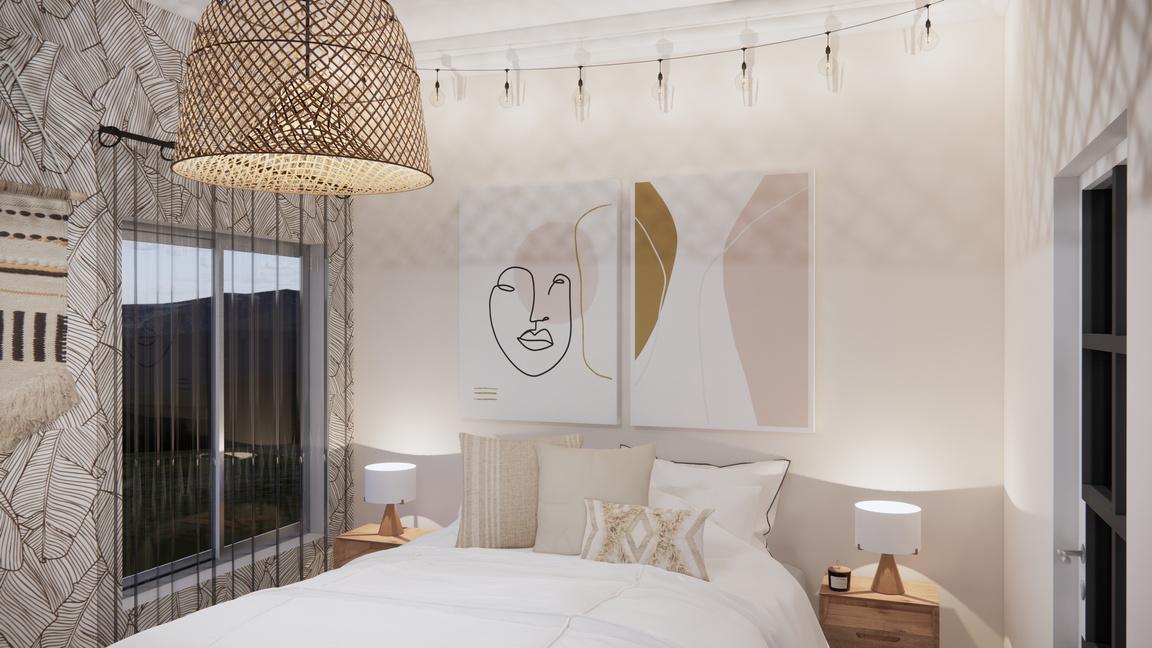

02
harris house
Chicago, Illinois
2002 home fully renovated to fit the needs of a single, working mans modern lifestyle.
 Concept Board
Concept Board
ProjectDescription
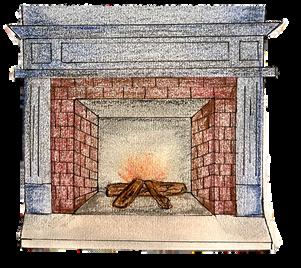


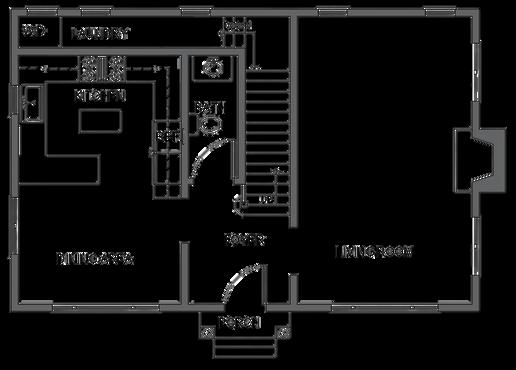
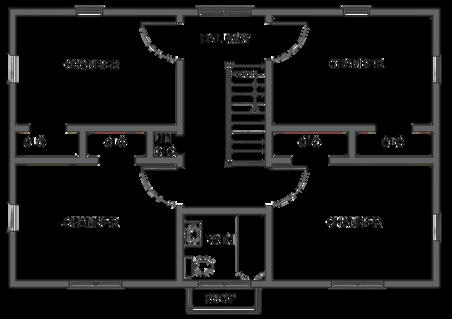

This 22'x34' home was in need of a complete renovation. The Harris House was built as a 7 room (4 bedroom), 1 bath home. A single, working man bought the Harris House looking to update and modernize it to his liking. The 22'x34' shell remains the same, however, the home is turned into a 2 bedroom, 2.5 bath home that draws parallels between modern design and the clients everyday lifestyle.
ConceptStatement
The home features the detail of the crescent moon, seen on the homes window shutters, throughout the interior renovation as the concept of the design. Using cool toned colors, a "midnight" feel is emphasized in the home, while neutral colors as well as gold features add brightness and variety to the space. Straight lines create a modern feel to fit the clients needs. Circular forms seen through light fixtures and furniture contrast the modern elements and represent the shape of the crescent moon to unify the concept of the design.
Materials

FirstFloorFurniturePlan

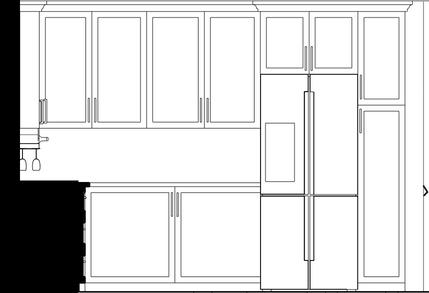
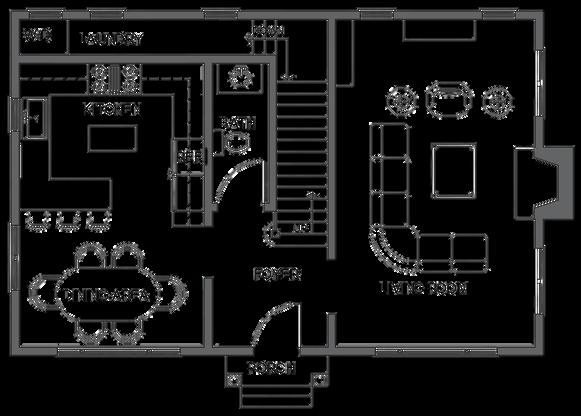
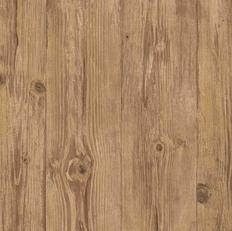
GoldSconce Backsplash

WoodShelving
GraniteCountertops CabinetPaint
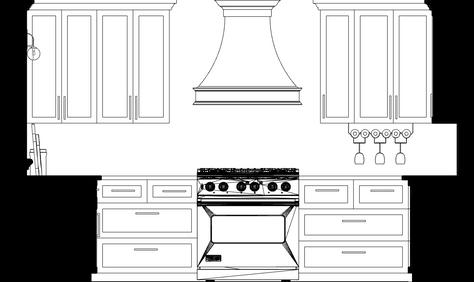


The existing dining room wall is pushed back to allow for a larger kitchen space featuring a casual seating area and a small, cart-like island.
WoodBarstool HangingPendant CabinetPull
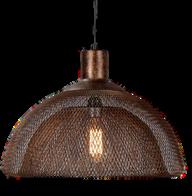

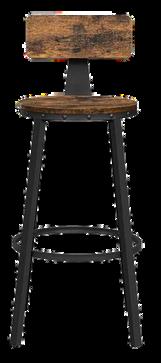
master bedroom & bathroom
By removing the closet space between the 2 original east chambers, they are able to combine into 1 large master bedroom and bathroom. In addition, there is now space to extend the fireplace upwards into the master with the closet space having a more open approach in the corner.
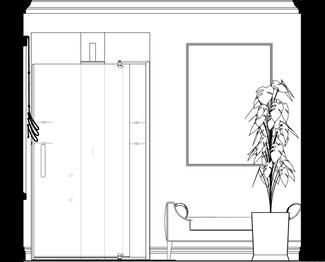

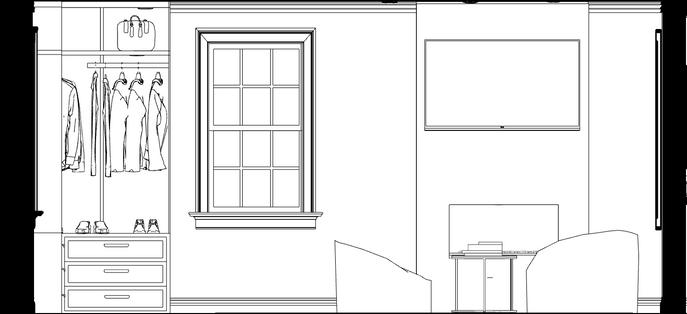
SecondFloorFurniturePlan

BedroomElevations
BathroomElevations
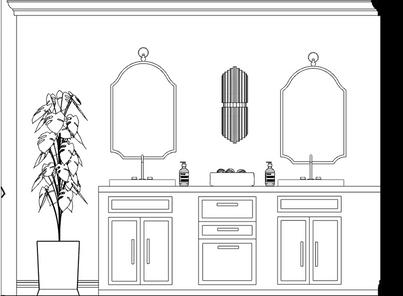



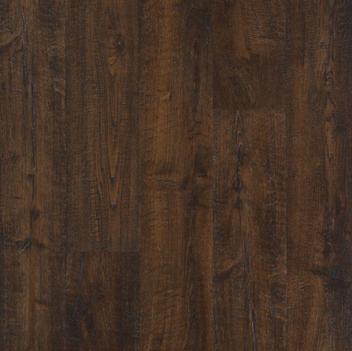
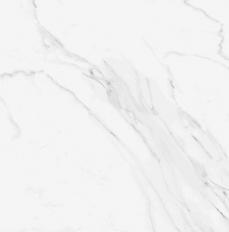

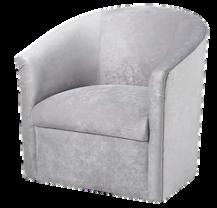
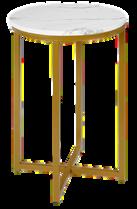

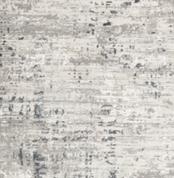

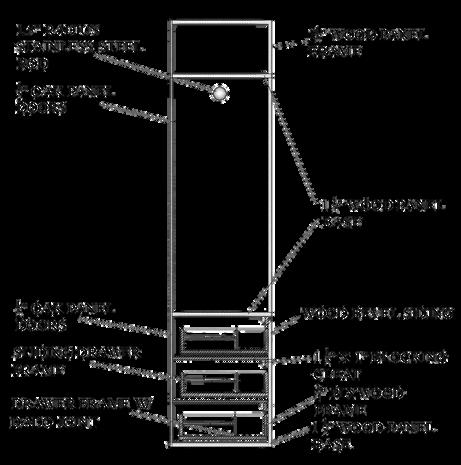
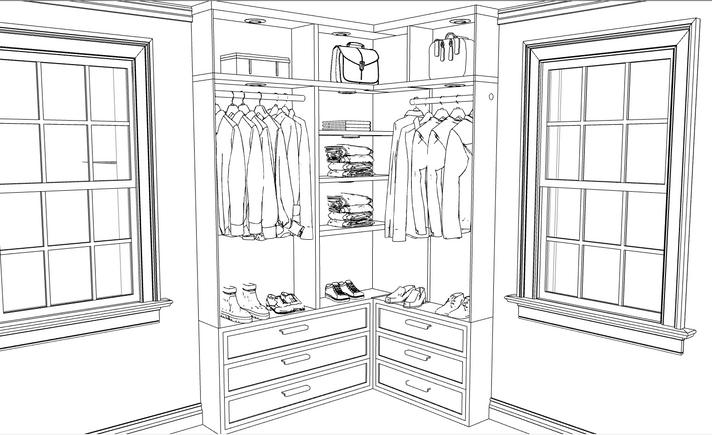 Wooden Floors
Wall Paint
Wooden Side Table
G S i l Ch i
Marble Side Table Marble Fireplace
Wooden Closet Shelves
Wall & Closet Paint
Wooden Floors
Wall Paint
Wooden Side Table
G S i l Ch i
Marble Side Table Marble Fireplace
Wooden Closet Shelves
Wall & Closet Paint
r e n d e r i n g s


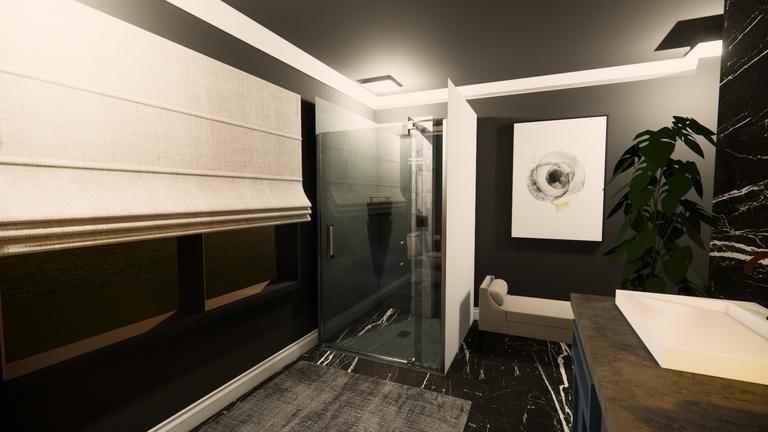

03
helton cottage
Greensboro, Alabama
Clients Aaron and Brynne needed an add-on and complete renovation to this historic cottage.
 Concept Board
Concept Board
ClientProfile
Aaron (artist) and Brynne (cyclist) purchased this historic cottage and wanted to add onto and renovate the property. With strong admiration of the history of the property, and a desire to entertain guests, the Helton Cottage modernizes and expands with as much character as possible while meeting the client's $185,000 budget.
Projectory
The existing shed in the backyard of the cottage is connected to the new construction and turned into a storage space for the clients art and cycling supplies. The rest of the new space is used for a guest or potential children's room, open-plan kitchen & dining, full bathroom, and laundry room.
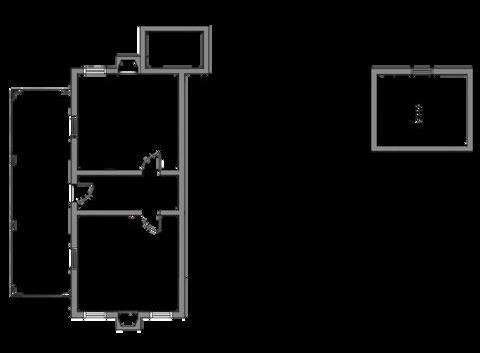
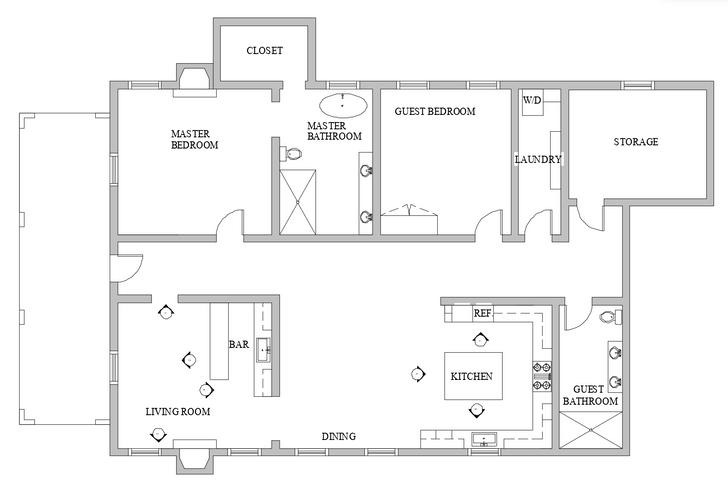

ConceptStatement
To honor Aaron & Brynne's interest in the historic background of the Helton Cottage, it's design is based off elements of an heirloom rose. Natural materials with rich textures are featured in the home as well as a contrast between soft neutrals and deep greens to honor both the heirloom rose's color scheme and the clients blend of nature.
BudgetBreakdown
Cabinet Paint (A): $215.96


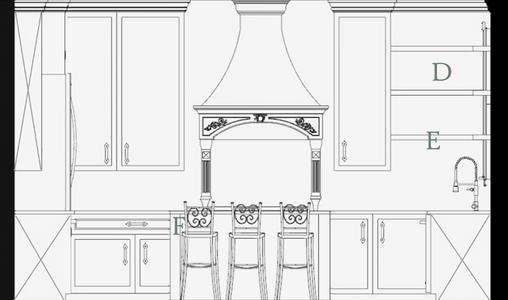
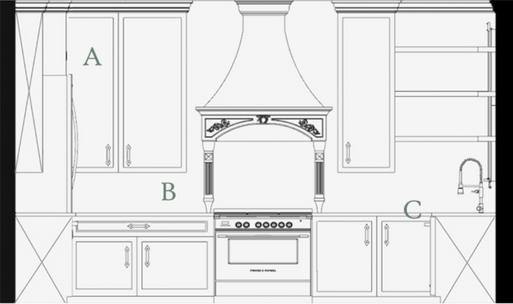
Cabinet Lining and Window Wall Paint(D): $76.99
Backsplash (B): $1,710.41

Countertops (C): $1,537.36
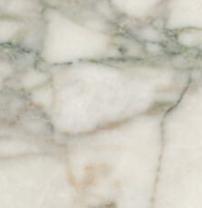
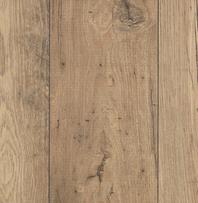
Shelves (E): $87.71
Pendants: $618
Barstools (F): $900
Total Cost For Kitchen Materials: $5146.48
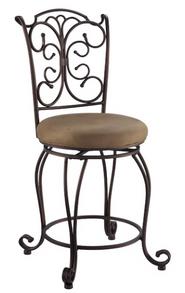
Paint (G): $107.98
Rug (J): $578
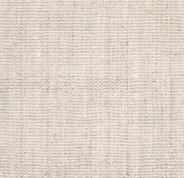
Couch (N): $699

Ottomans (M): $310

Chandelier : $152.99
Floor Lamps (L): $1,398

Countertops (H): $305.98
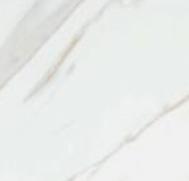
Backsplash (I): $567
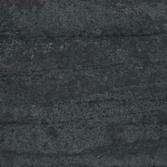

Barstools (K): $1052

Total Cost for Living Room and Bar Materials: $7,997.06
BudgetBreakdown living room &bar
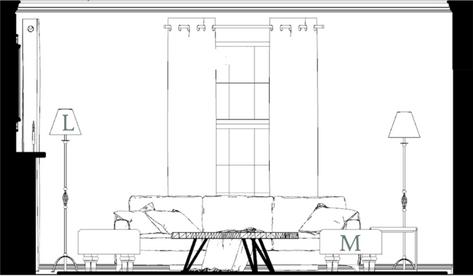
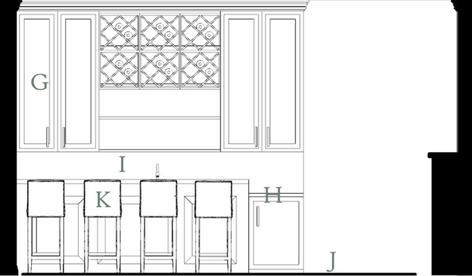
Cabin
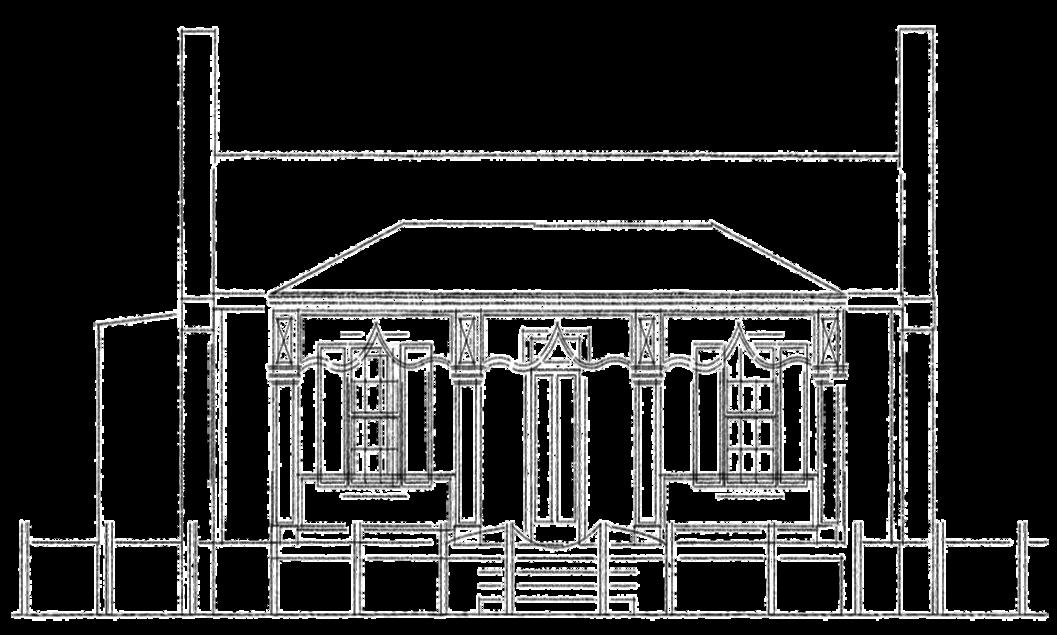
o t a l b u d g e t b r e a k d o w n
Grand
1,580 SQ.FT New Construction X $85= $134,300 Renovation of Existing Space = $49,789 Remains the Same (Turned Into Storage)r e n d e r i n g s


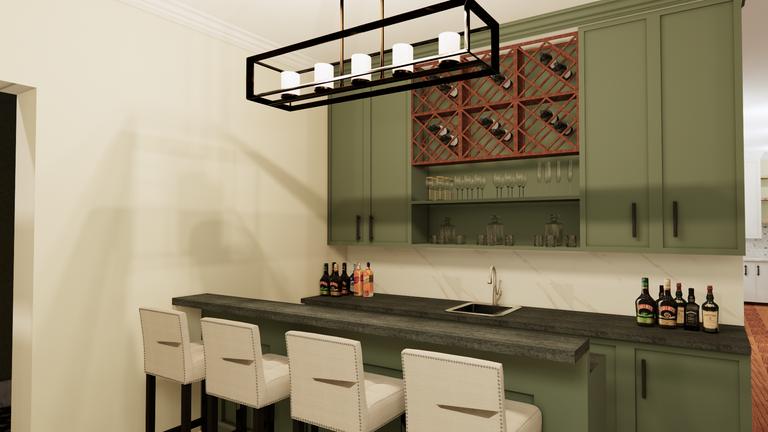
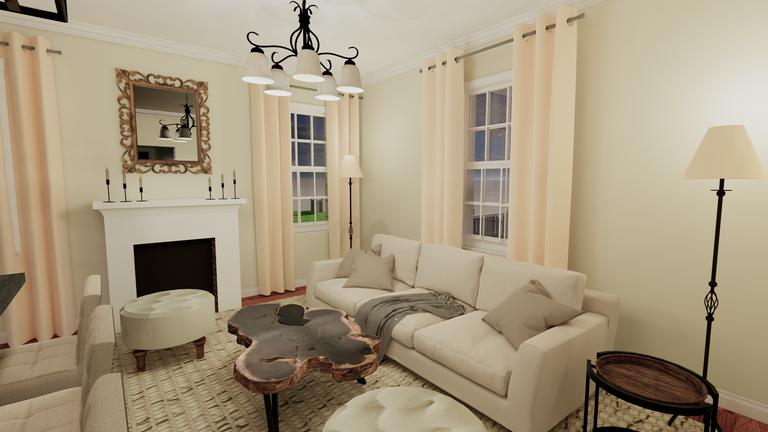
04
the bakehouse
Madrid, Spain
A bakery designed with a greenhouse influence, highlighed by a bordering curtain wall.
Concept Board

ConceptStatement
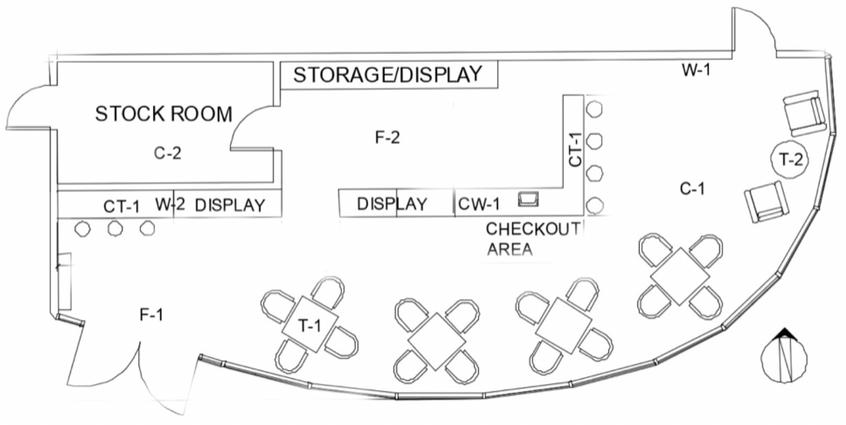
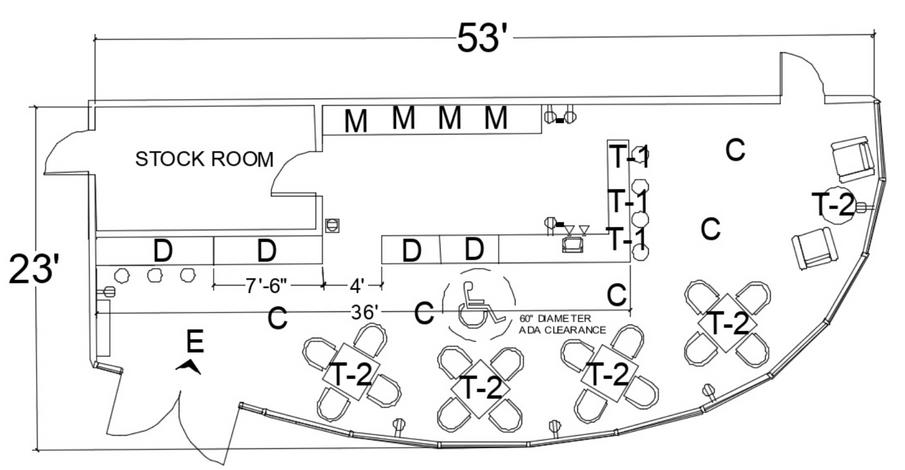
With the concept of a greenhouse, this bakery includes greenery draped all throughout the space to provide movement and rhythm. Reflective finishes, geometrical shapes and lines emphasize the idea of a greenhouse in addition to the great deal of natural light peeping through the enclosed space. Natural wooden textures will create contrast against the smooth reflective surfaces while also including the earthy elements that a greenhouse represents.
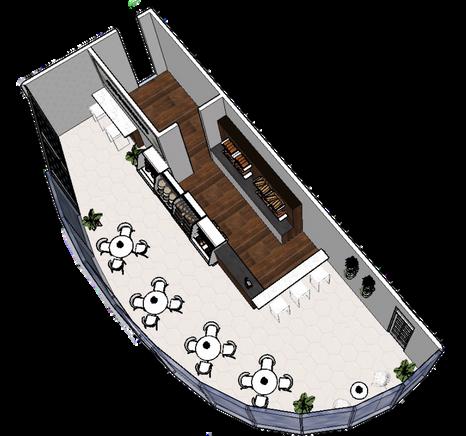


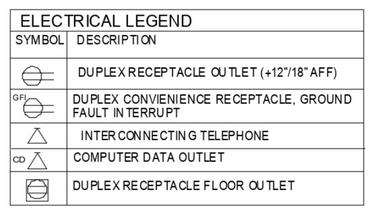




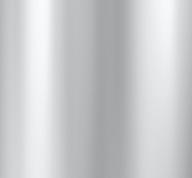

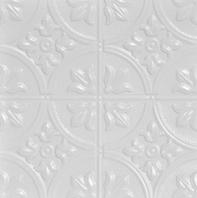
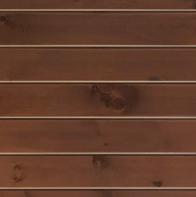
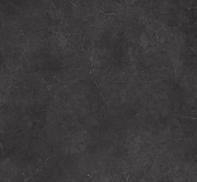

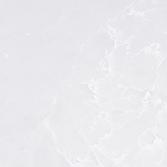

r e n d e r i n g s
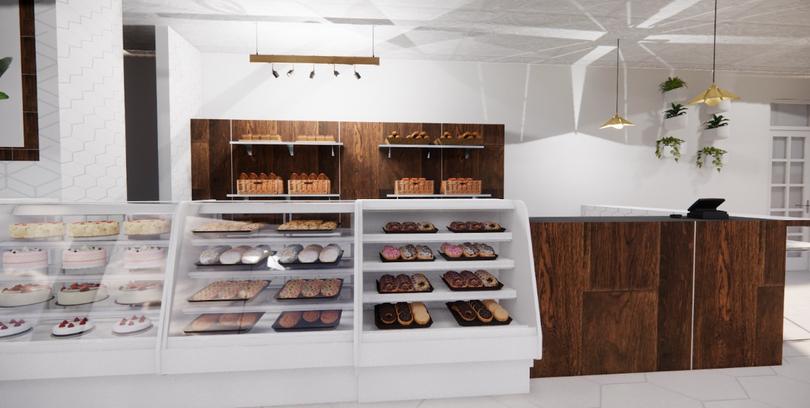
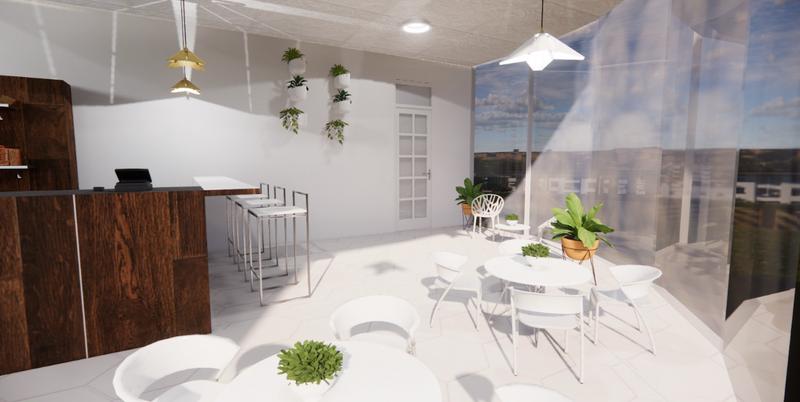
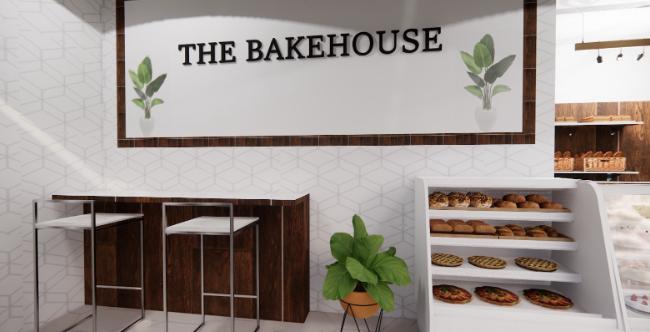
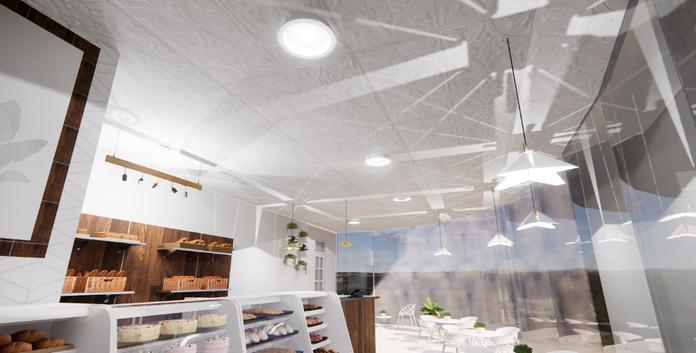
Boston,
An office building designed to emphasize a value of connectivity and well-being.
Concept Board
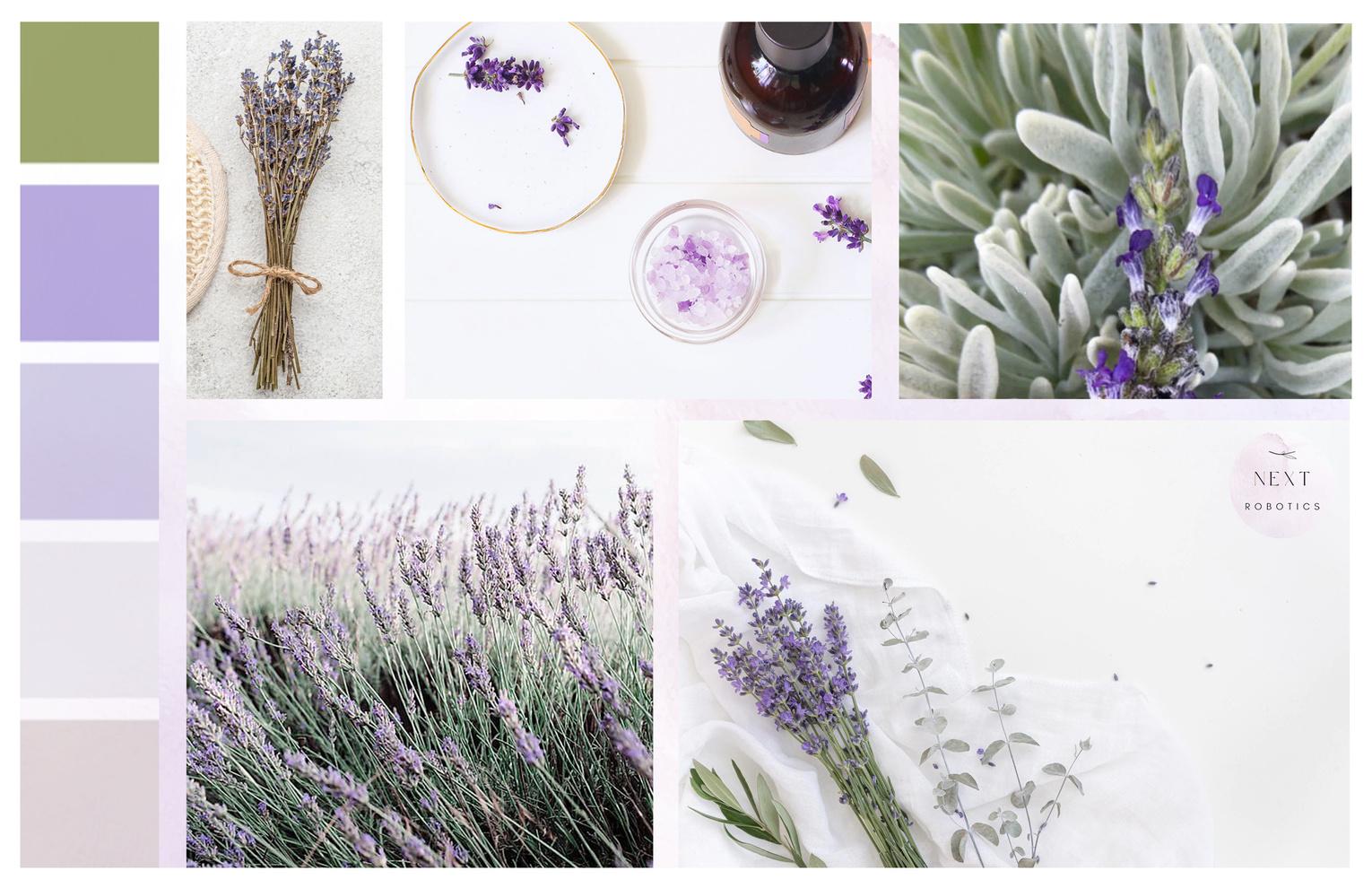
ProjectDescription
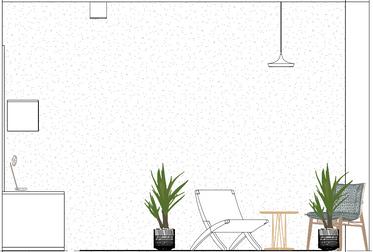


The NEXT office building, specifically the 6th floor, needed a full plan and design without altering the buildings core. The companies value of collaboration, productivity, connectivity, and engagement is preserved in the new design. With a goal to have research employees come together through well-being, elements of a lavender plant are used to create a linear, calm environment in the office building.


AdjacencyMatrix

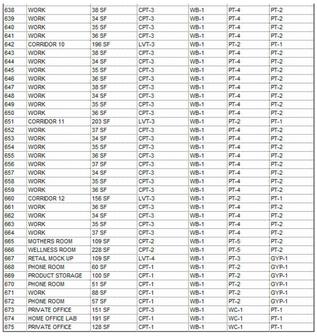





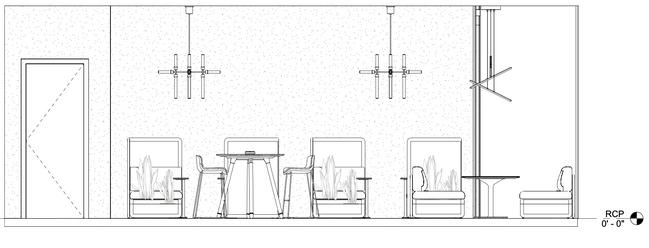
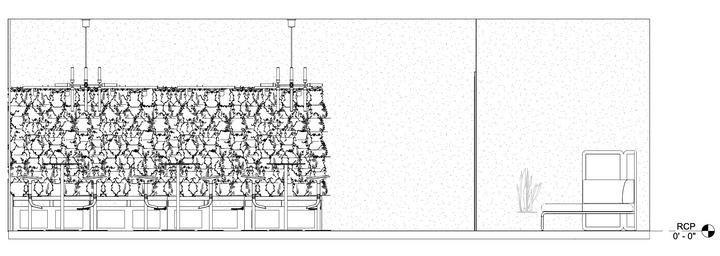
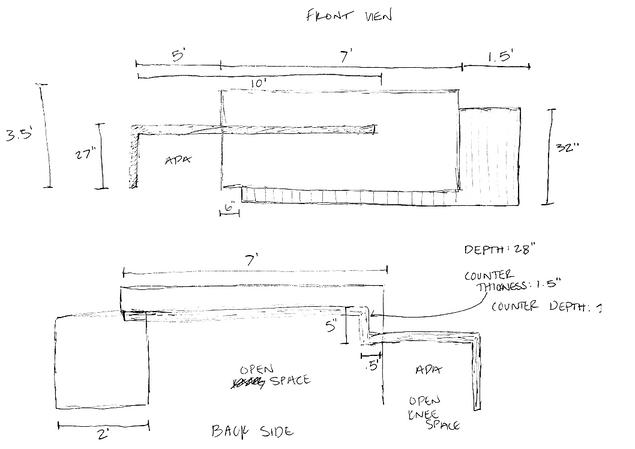
r e n d e r i n g s

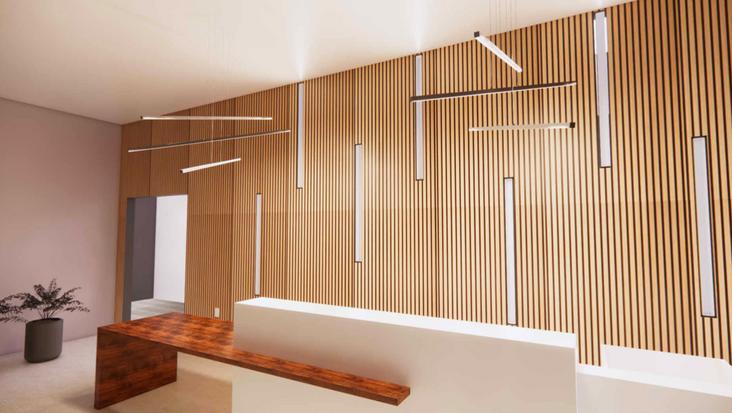
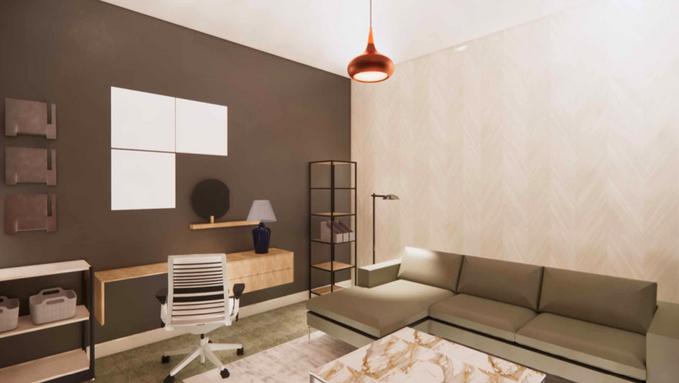

E-mail annamahrens1@gmail.com
Website anna2amksc.wixsite.com/mysite

Phone (608)770-6770
Location Tuscaloosa,AL
