portfolio anna ławecka
LANGUAGES
Polish - mother tongue
English - fluent
Swedish - A1
French - A2
COMPUTING
Revit, AutoCAD, Rhino, SketchUP, Enscape, ArchiCAD, Lumion, Adobe Photoshop, Adobe Illustrator, Adobe InDesign, Figma, QGis
SKILLS
Driving license, Python, C++, PyRevit
GROUPS AND SOCIETIES
Academic circle Lab60+
Collectivity Era of New Aging
INTERESTS
painting, coding, yoga, snowboarding, sustainability
WORK EXPERIENCE
Konior Studio
Katowice, Poland
architecture assistant tasks: design concepts, technical draings, 03/2022- 07/2022
Holscher Nordberg A/S
Copenhagen, Denmark
architecture intern tasks: design concepts, technical draings, 09/2021 - 02/2022
GÓRNIK Architects
Sosnowiec, Poland
architecture assistant tasks: design concepts, 3D modeling, rendering 10/2020 - 12/2020
OVO Grąbczewscy Architects
Katowice, Poland
architecture internship tasks: design concepts, technical draings, 07/2020 - 10/2020
EDUCATION
KTH Royal Institute of Technology
MA Sustainable Urban Planning and Design 08/2022 - currently
Silesian University of Technology
BA Architecture
10/2018 - 07/2022
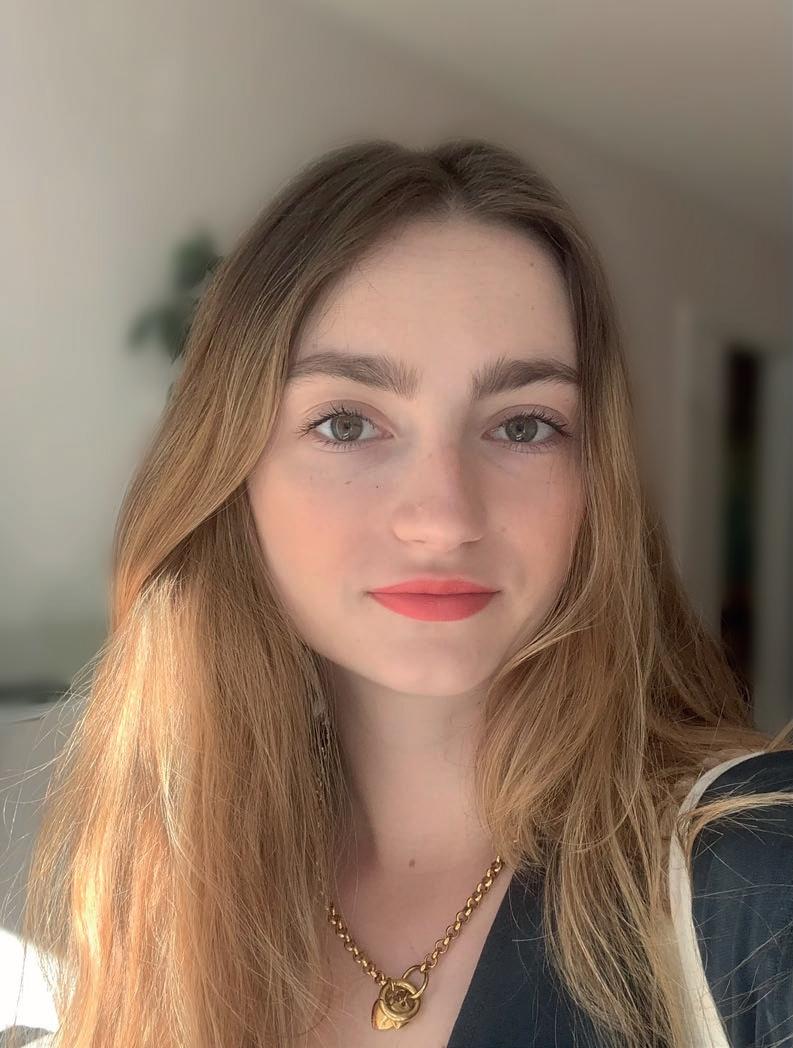
VIA University College
Architectural Technology and Construction Exchange programme
02/2021 - 07/2021
draings, 3D modeling
OTHER COURSES AND TRAINING
Introduction to Visualization, Computer Graphics and Image/ Video Processing at KTH Royal Institute of Technology course contents: interaction programming using C++, algorithms and concepts of computer graphics
01-2023-03.2023
draings, 3D modeling
Architecture drawing course Archikurs course contents: hand drawing and painting, drawing techniques basics to advanced, model making
09/2015 - 07/2018
Car design workshops with Pininfarina designer, Maurizio Corbi course contents: hand drawing, car design basics
08/2018
rendering
ACHIEVEMENTS
draings, architectural inventory
Technology Design Technology
Construction Management
First prize at architecture competition organized by SARP Koszalin and Koszalin University of Technology
Third prize at student project competition organized by Silesian University of Technology
Honourable mention at student project competition organized by Silesian University of Technology
PUBLICATIONS
Accessibility in designing woonerfs in historical centers of European cities article in „Building Science” may 2021
Accessible Street in Urban Renewal scientific monograph 2022
cv
ARCHITECTURE
Longhouse community youth centre
URBAN PLANNING AND DESIGN
Gavle’s urban consumerism urban exploration and spatial intervention design
RESEARCH AND DESIGN WORK
[plebańska_st]
PBL Accessible street design project
OTHER EXPERIENCE
Stockholm Furniture Fair model making exhibition
Painting
portfolio
Thank you for reviewing my application.
Here is my portoflio with projects from my university, additional activities and my personal interests.
I graduated in Architecture from Silesian University of Technology and I am currently studying Sustainable Urban Planning and Design with a major in Architecture at KTH in Stockholm. I am a ambitious and dedicated person, who is not afraid of challenges. I care about social and environmental aspects in my work. I would love to work and create in a team of creative and passionate people.
In this portoflio you will see few of my favourite projects that I had pleasure to design and be part of.
hi!

Revit + Enscape + Photoshop
BRIEF
The topic was to design a hub for young people between 15-19, that provides natural exciting environment for the youth to grow, exercise, and connect. The proposal should provide a calming pattern of green areas and natural features, evoke the feel of nature and the love for life “biophilia”
LONGHOUSE
Bachelor degree final project at Silesian University of Technology
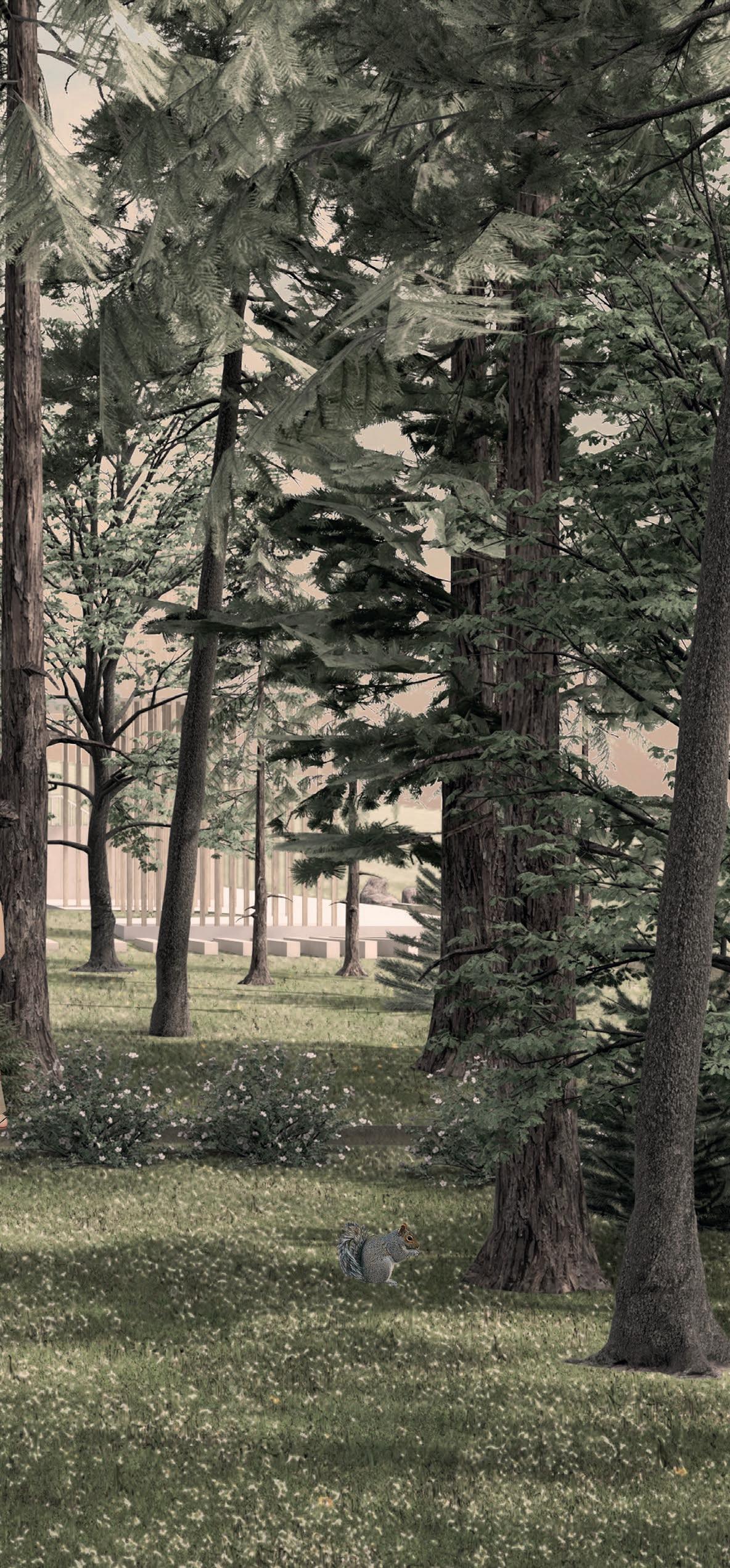
individual work
mentor: Szymon Opania, PhD
HISTORICAL TERRITORY
Port Moody
areas belonging to Kwikwetlem tribe
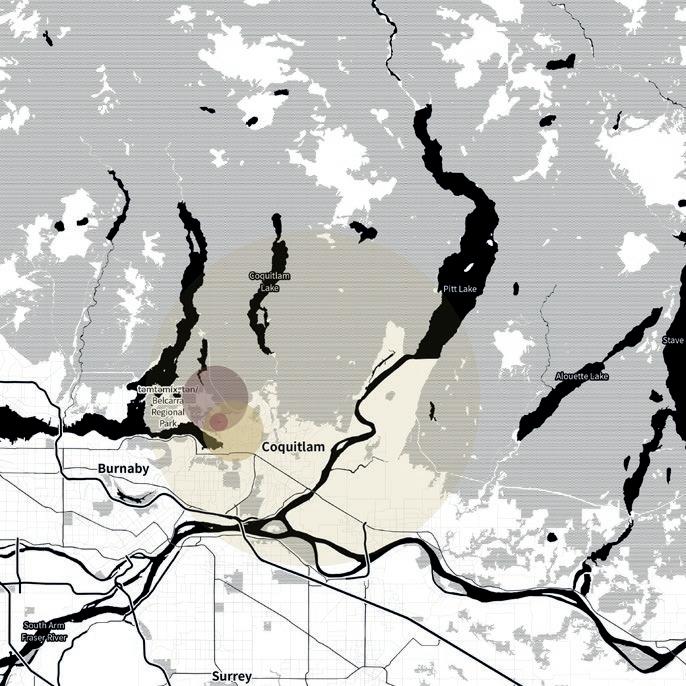
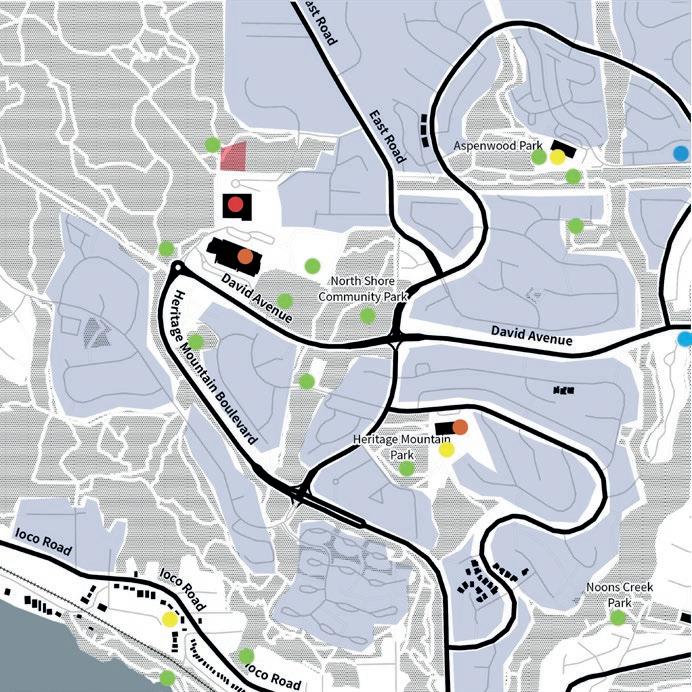


GOALS: biophilic design forming a community supporting local culture

700 m 900 m
TRANSPORT ANALYSIS
bus stop bus line parking metro main roads transport hub site site
LOCATION
FUNCTION ANALYSIS site housing estate high school middle school primary school park facilities site site’s neighbourhood Anmore Port Moody Coquitlam
GREEN AREAS ANALYSIS
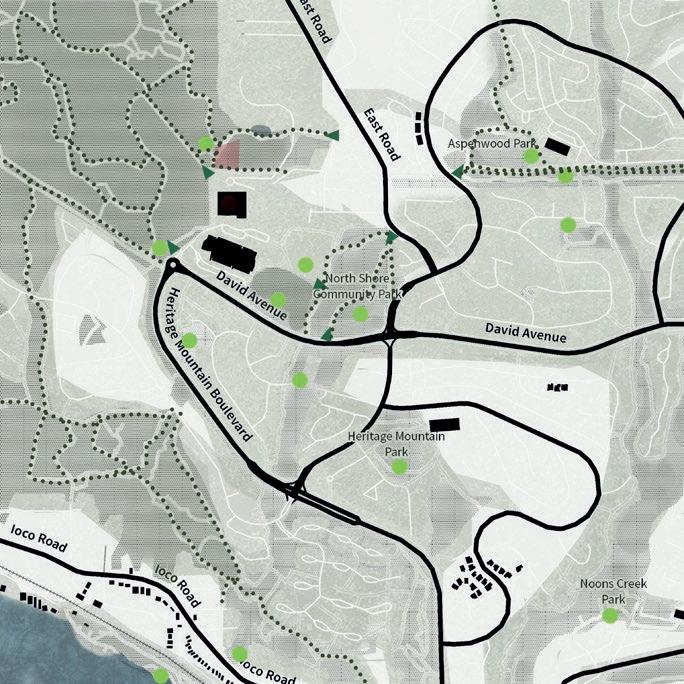
site
urban green areas
forest entrance to a park park
hiking route
water
TREE ANALYSIS
site
height of trees
3m 30m
tree lost 2001-2020
CONCLUSIONS FROM ANALYSIS
_indigenous heritage
_vast green areas and high trees
_local materials

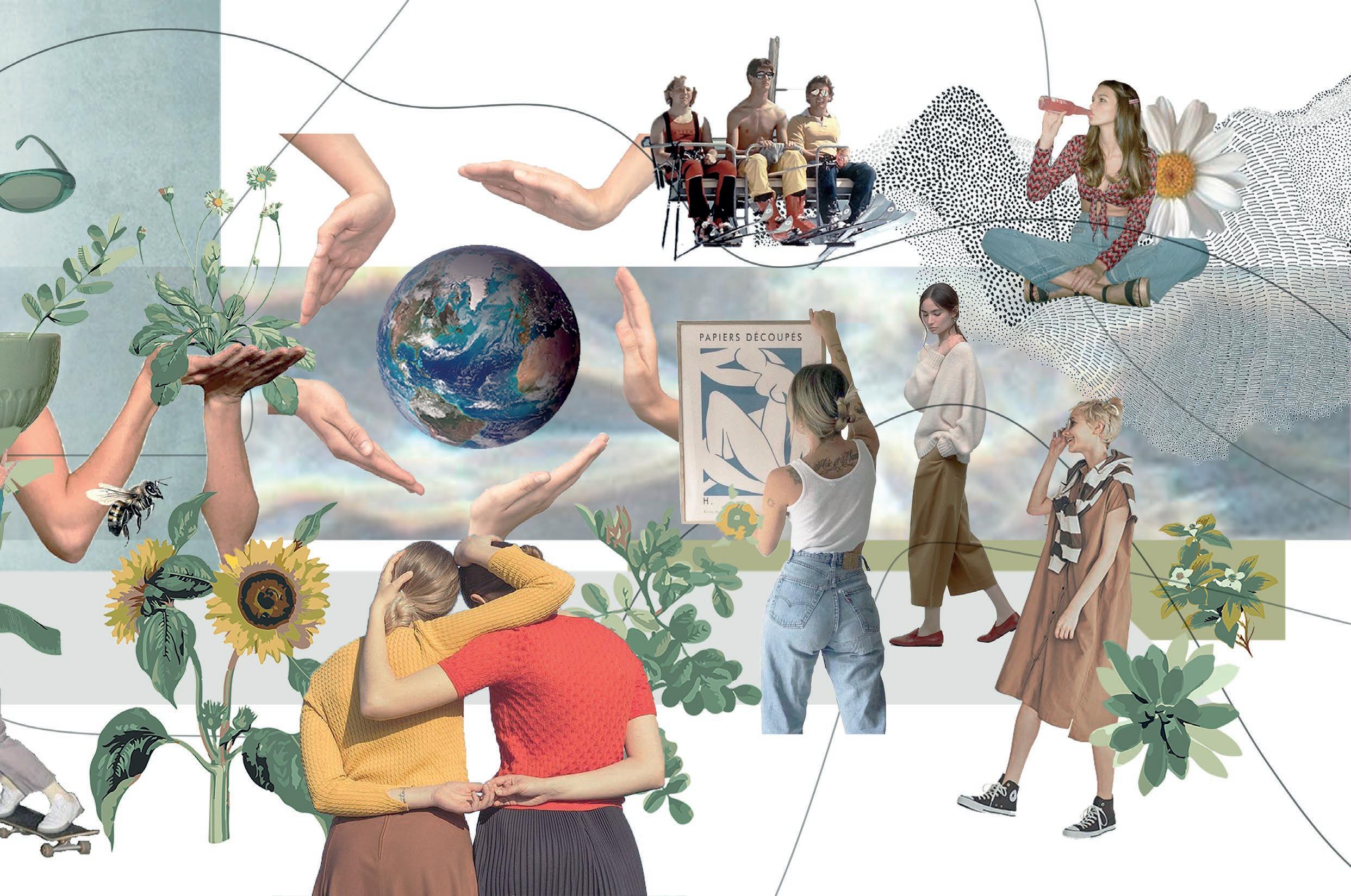
_well located
_good accessibility to needed facilities

IDEA
The proposal for the youth center buidling is based on the idea of collectivity and community. It is a place for teenagers to grow as individuals and members of community. Here they can explore their potential, organize events, create projects or gather around to hang out. With no judgement, no grades, no bad answers. Building is designed in a way it can host diverse events, so it’s adaptable for young generation’s needs.
OUTSIDE
The building’s layout is based on longhouse building typology with 2 entances - one from south and one from north. In a way, it is a gate between human world and nature world, combining those two in the inside - a transitional space. East-west division of the building, enhanced by the wood column construction, enhances the connection of the building and the nature, as though they interpenetrate.

wooden roof
wooden grillage
wood column construction
technical rooms
toilets and shower private room
community kitchen rooms for individual work
open space
outdoor leisure space
technical rooms
toilets locker room with showers
main hall
bike parking
axonometric view of rooms and construction
INTERIOR VISUALISATIONS


workshop open space
 community kitchen
community kitchen
main hall
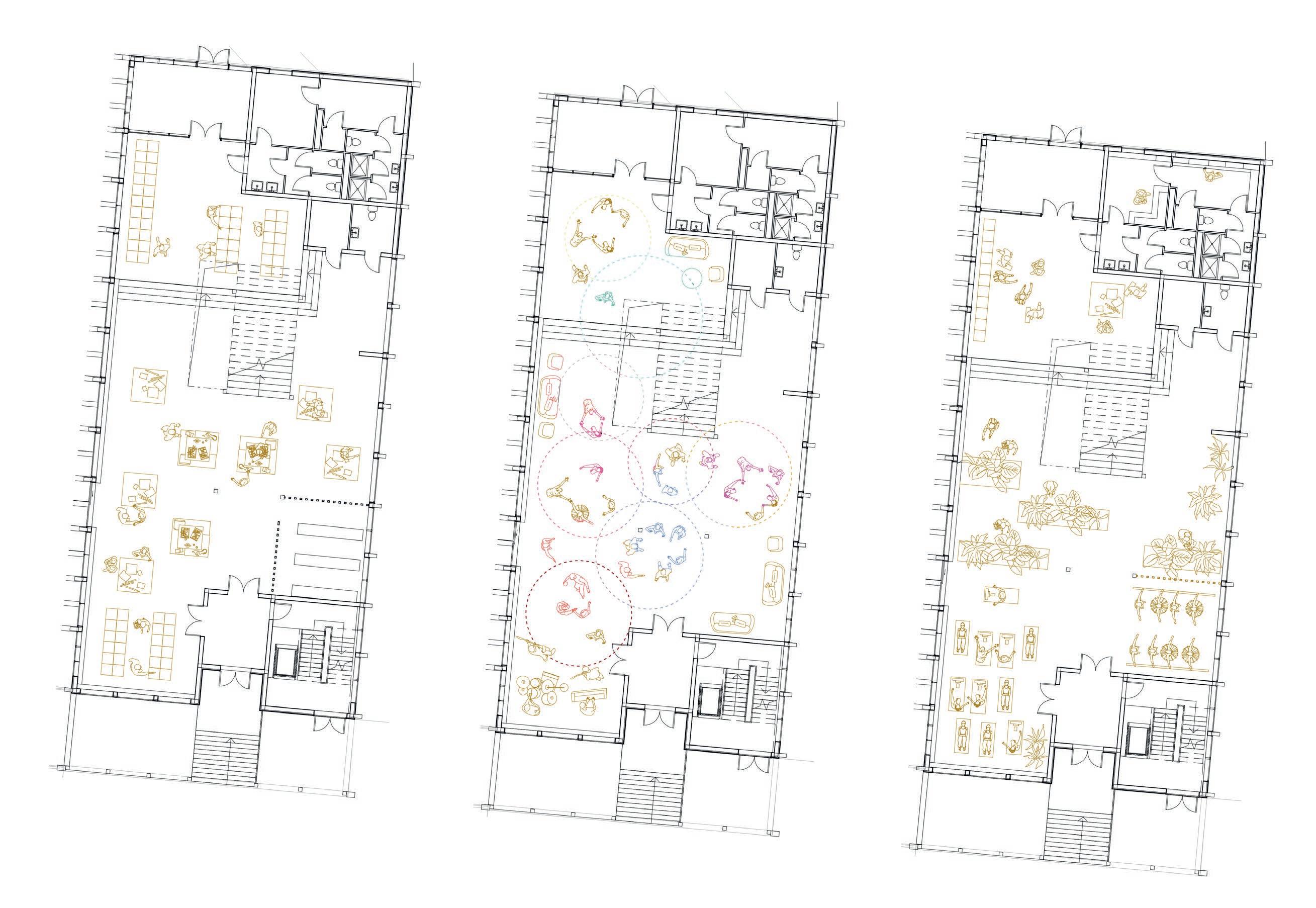
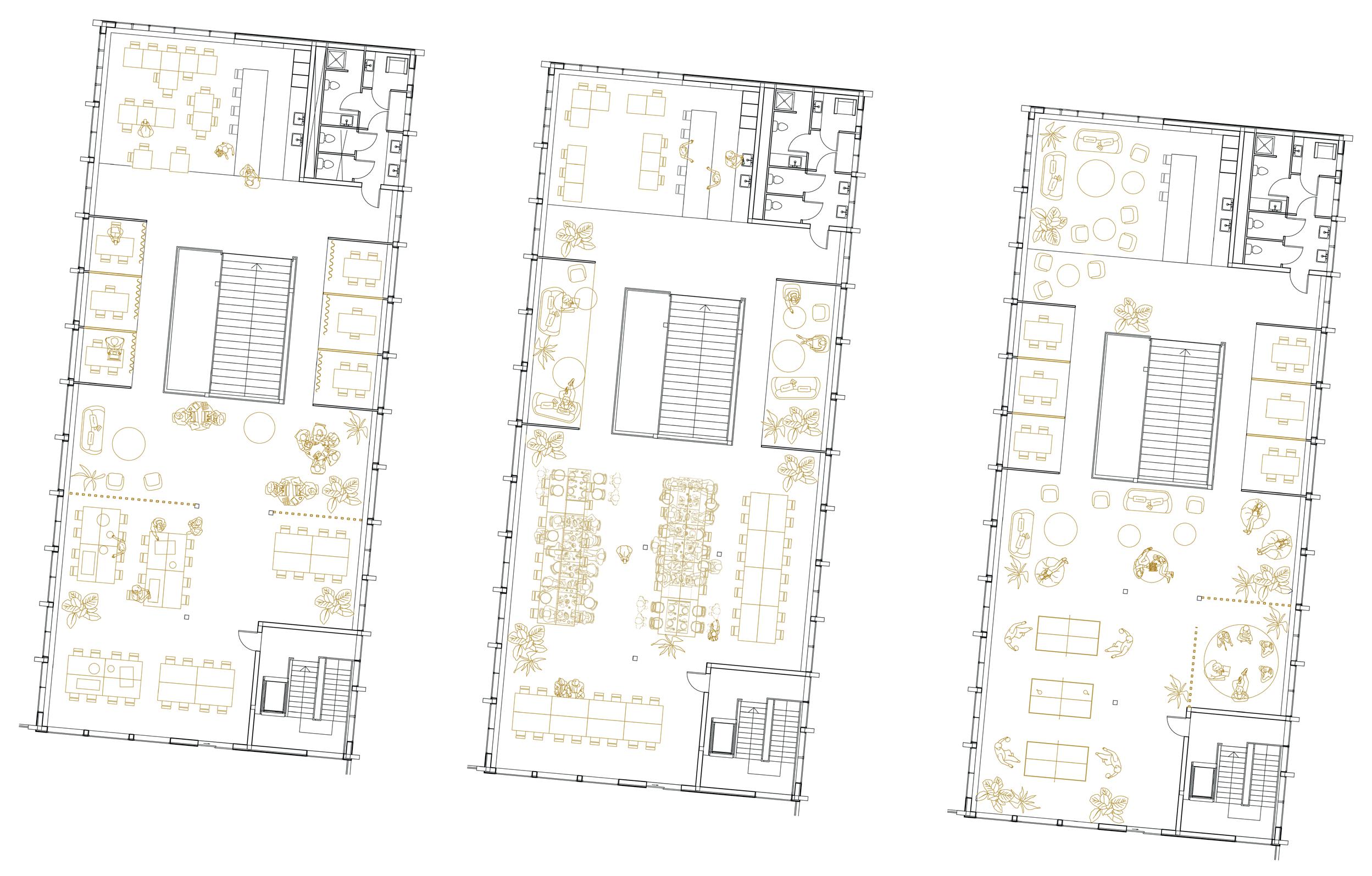
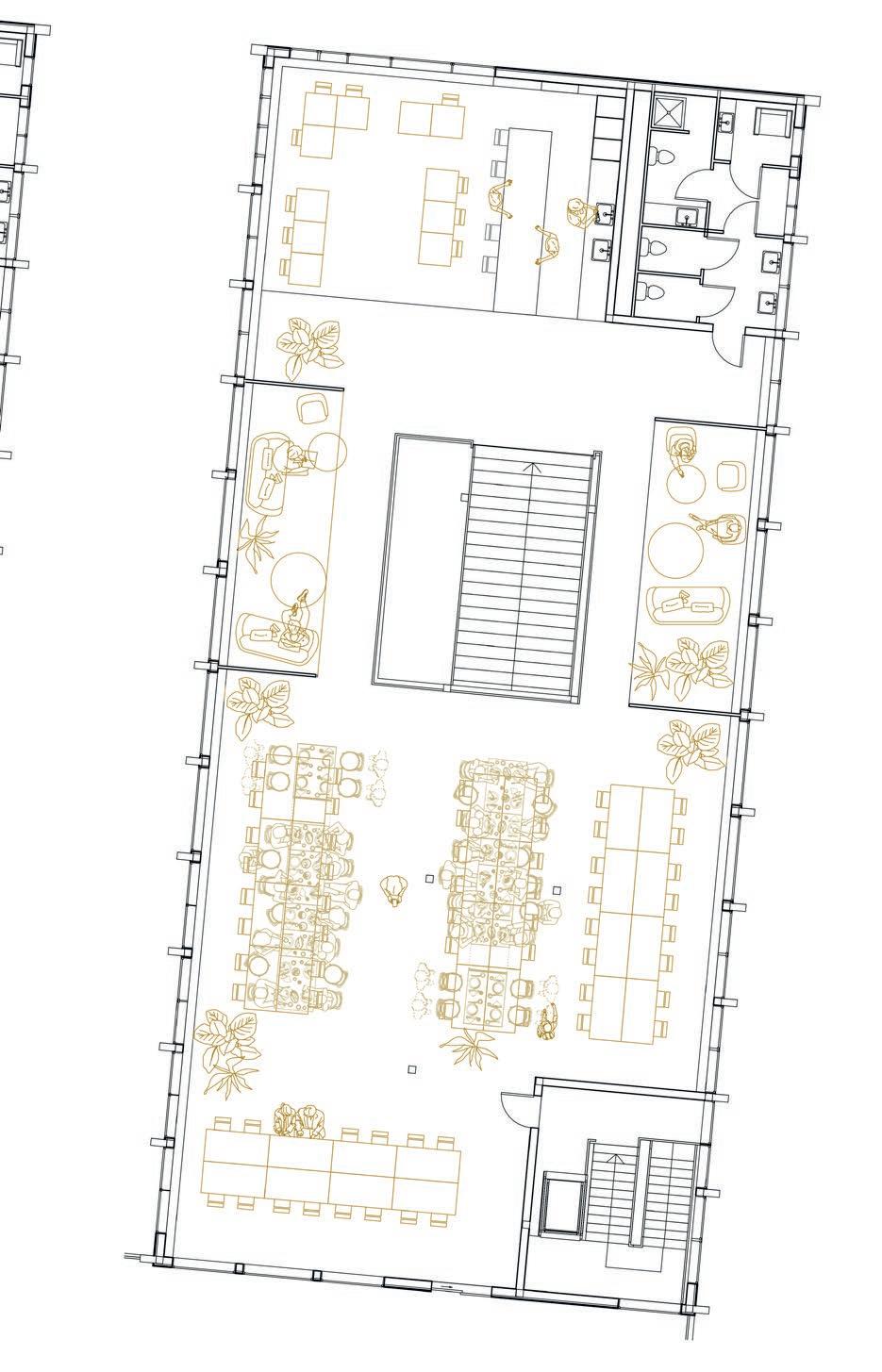
VARIOUS
AT DIFFERENT TIMES option 1 option 2 option 3
PROPOSAL OF USING THE BUILDING FOR
ACTIVITIES
ACTIVITY PROGRAMME
main hall
day events
- exhibition
- bake sale
- charity fair
- showcase
- market
afternoon events
- dance lessons
- workshops
- yoga classes
- group and individual meetings
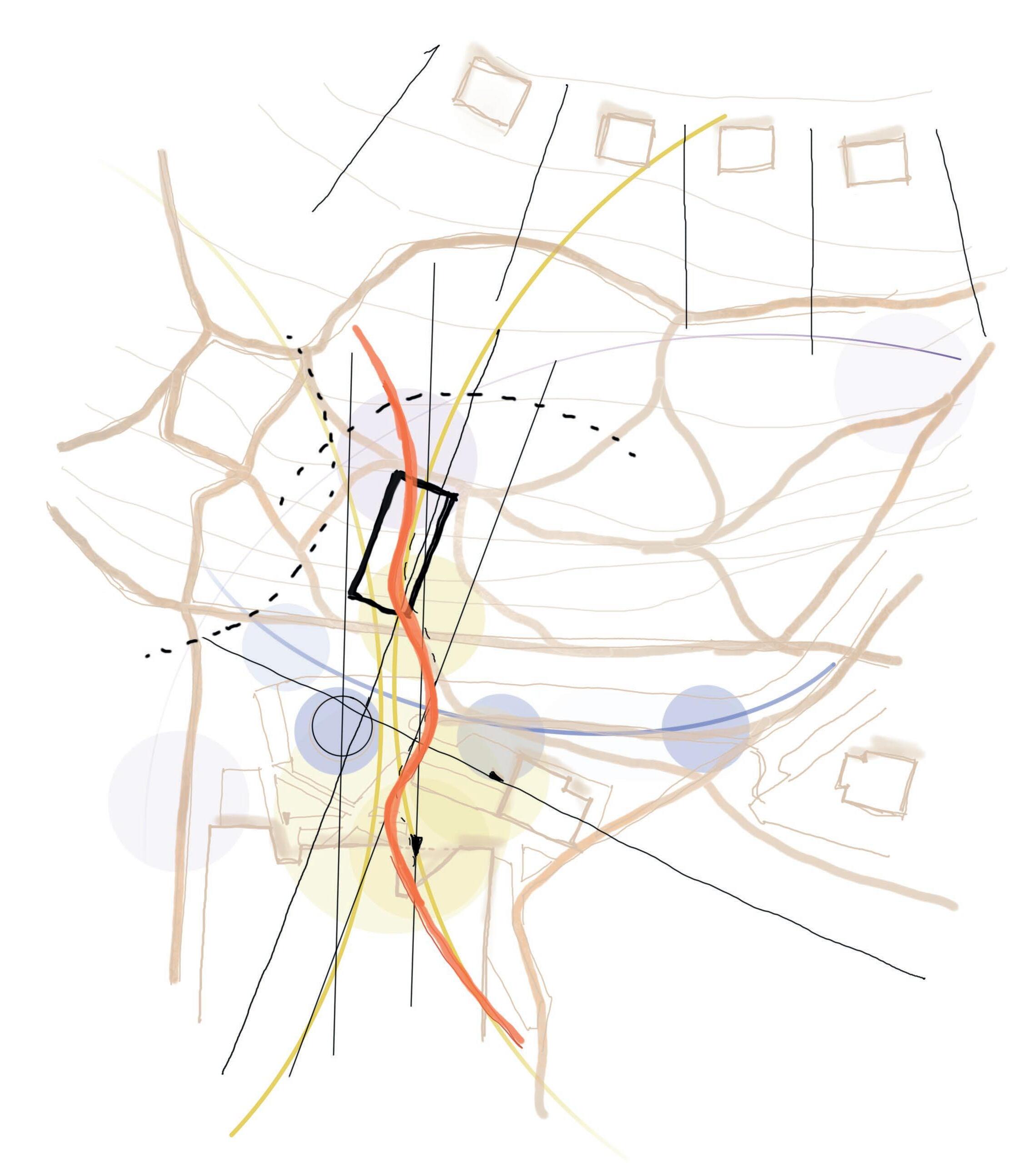
- hangout spot
night events
- concert - party
- karaoke
- movie night
- dancing
individual and small group rooms
community kitchen
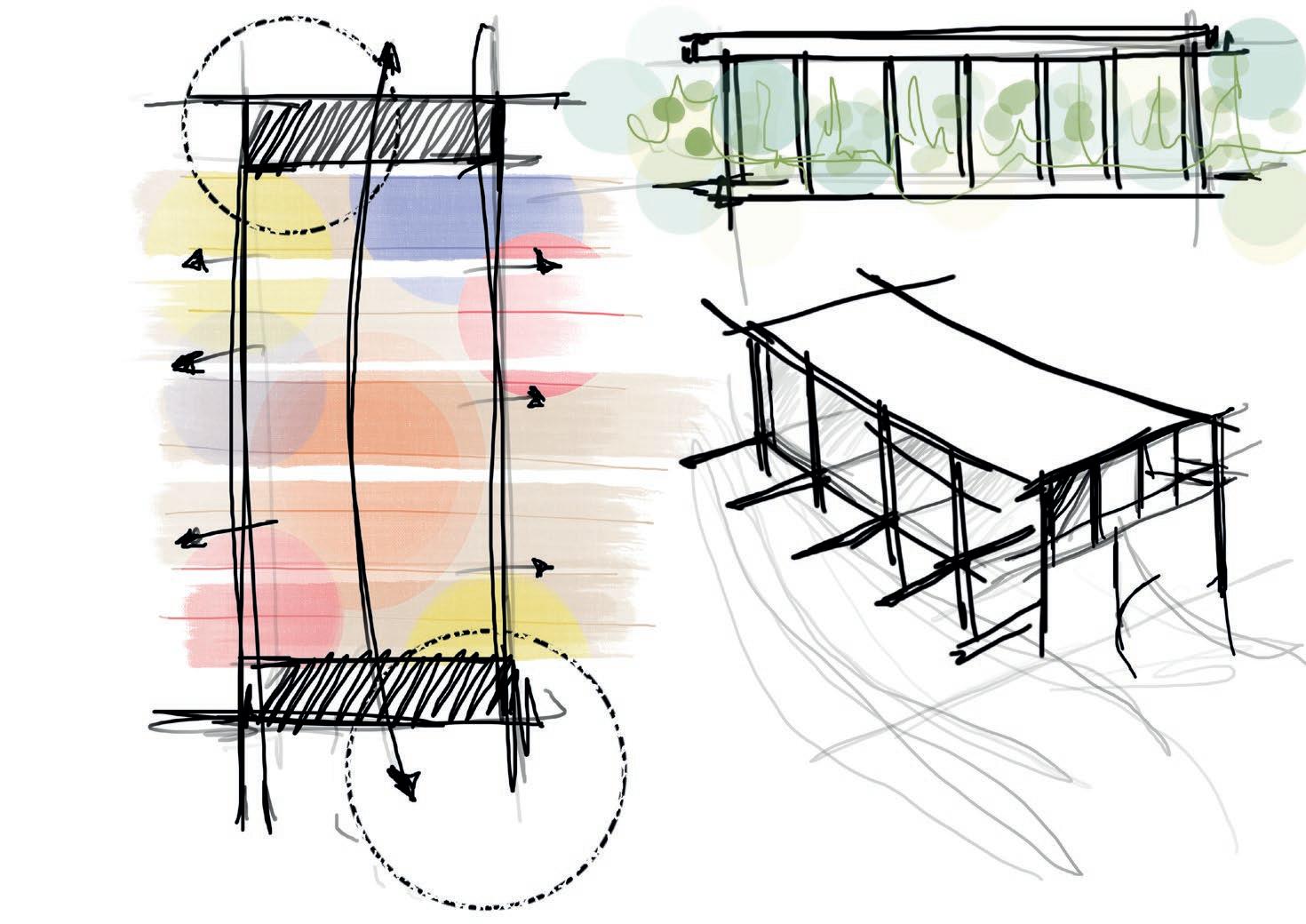
- communal dinner
- cooking workshops
- group cooking
- coffee spot
- brunch spot
open space
- leisure
- hangout spot
- community dinner
- workshops
- extra classes
- lecture
- laboratory
- gaming
- board games
- table soccer
- table tennis
DESIGN SKETCHES

Revit + Photoshop first floor plan PLANS N
site plan
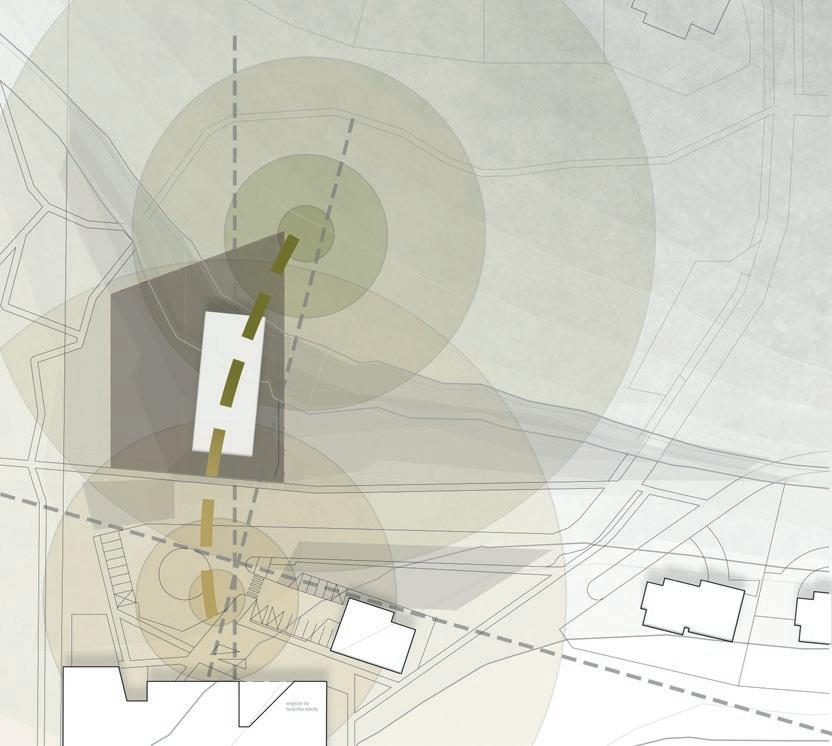

FUNCTIONAL DIAGRAMS
connection of the building and the park with proposal of adding new paths
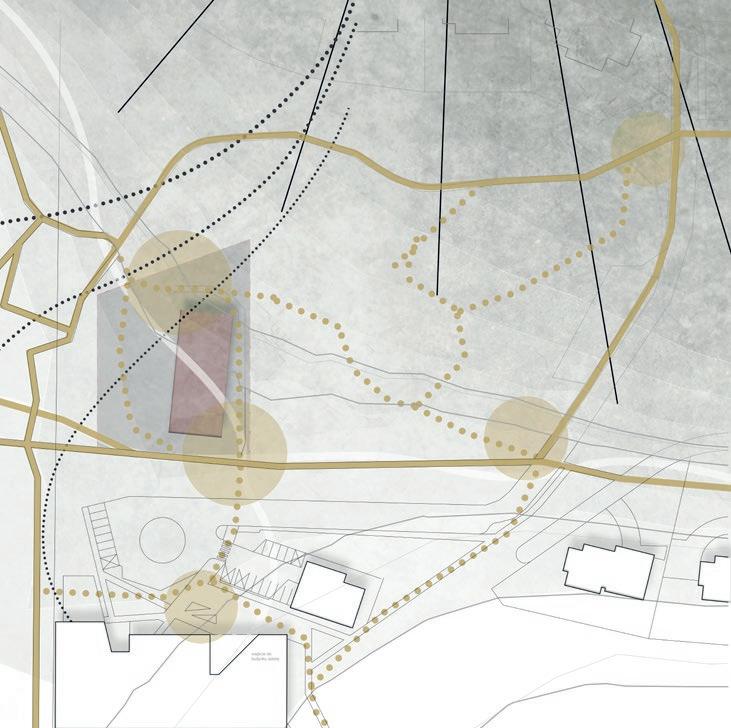
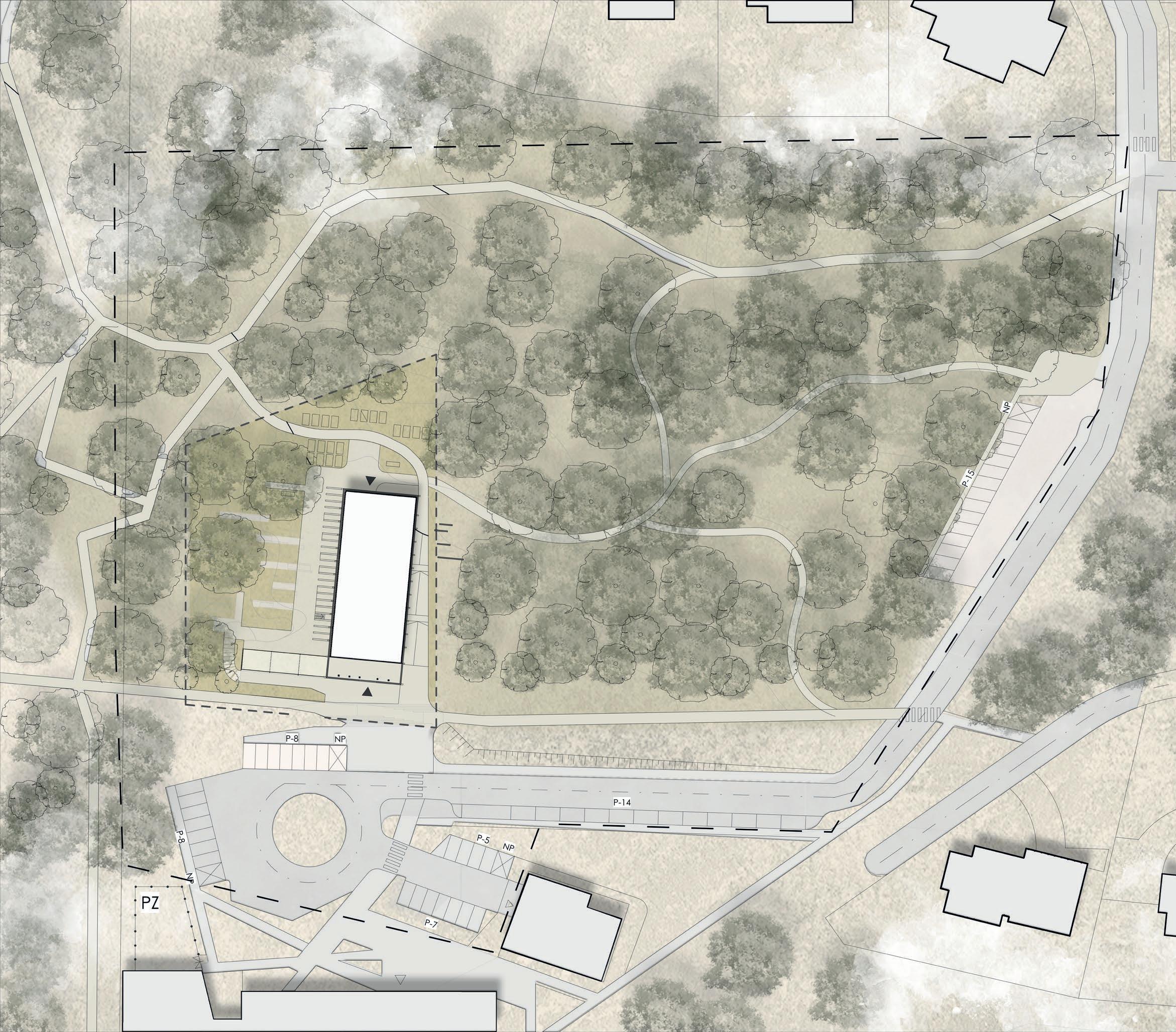
connection of the building and surroundings
connection between school and nature nature
transition space
school
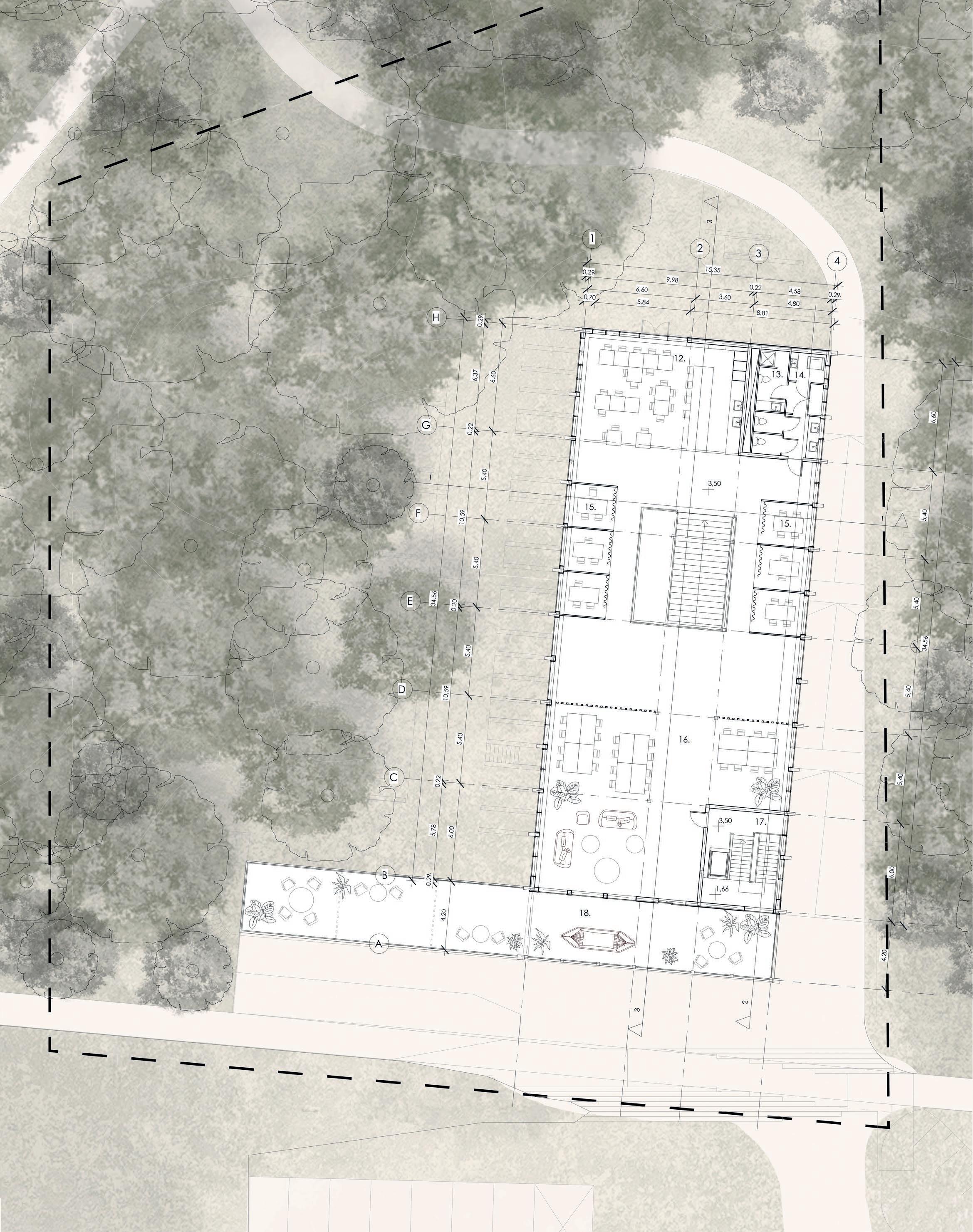
second floor plan PLANS AND SECTIONS N

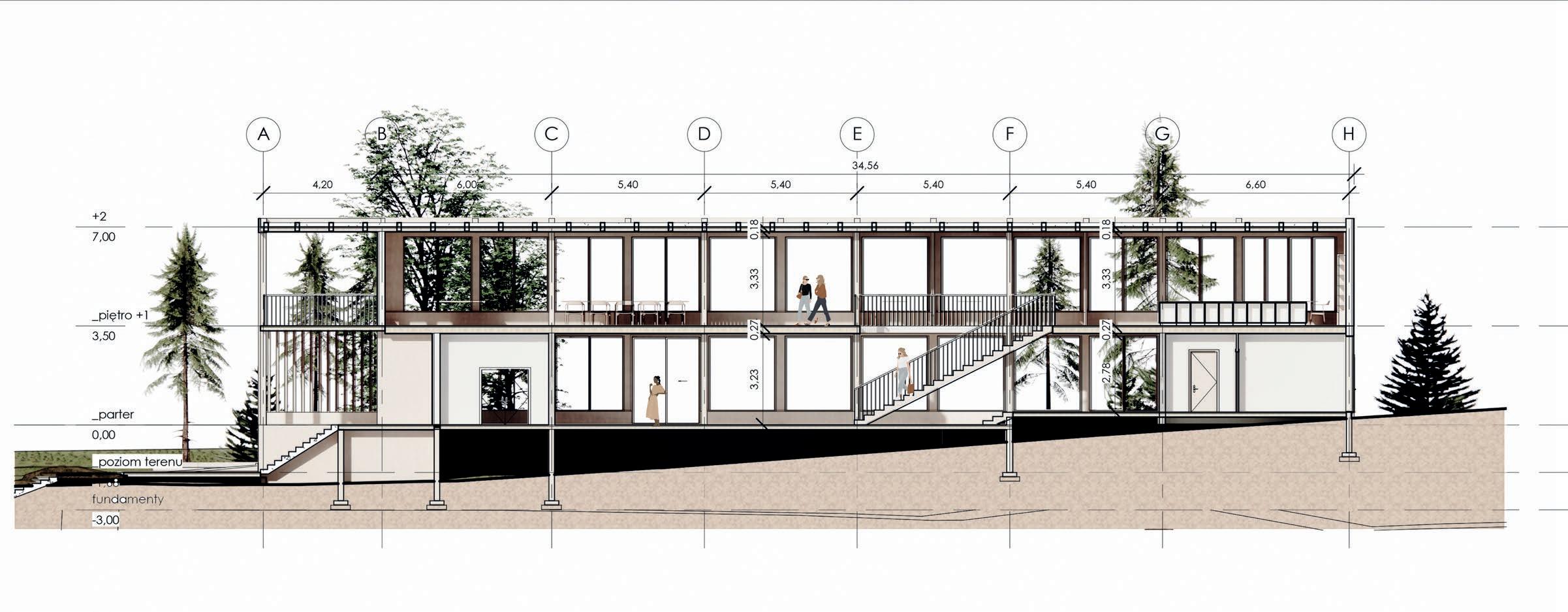
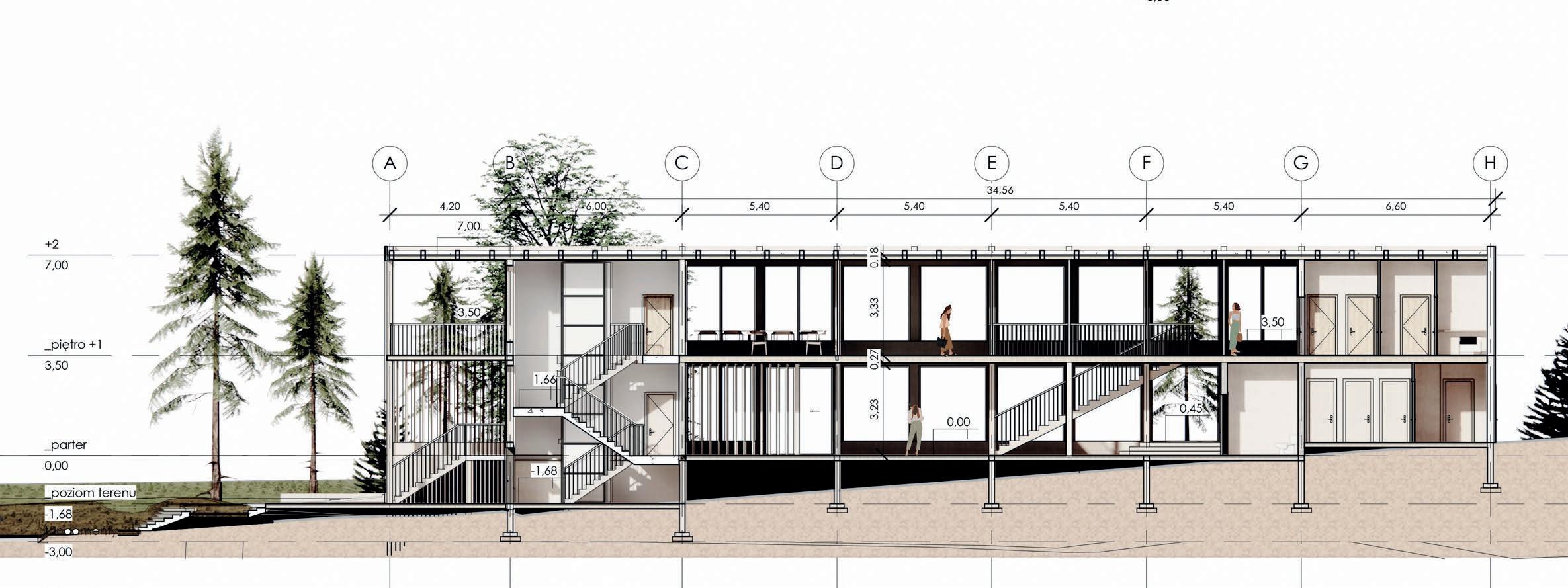
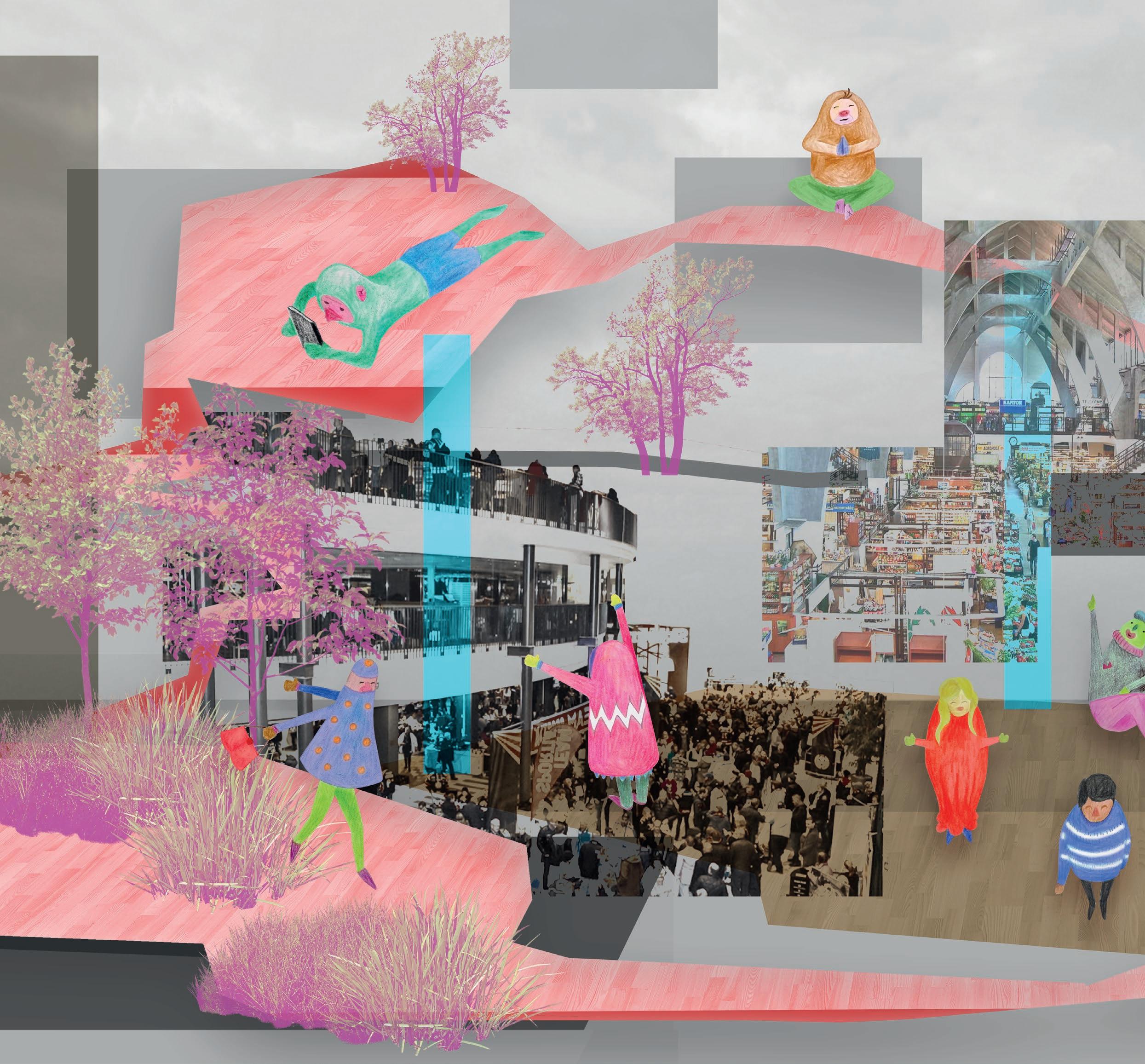
BRIEF
Explore and propose a transformation of Gavle and the surrounding areas to integrate it as a sustainable whole, and deal with questions of how it can improve towards more sustainable future.

GAVLE’S URBAN CONSUMERISM
individual exploration at SUPD Studio course: Textures
individual work
CITY NETWORK

1:20000
main roads with traffic volume service roads chosen area
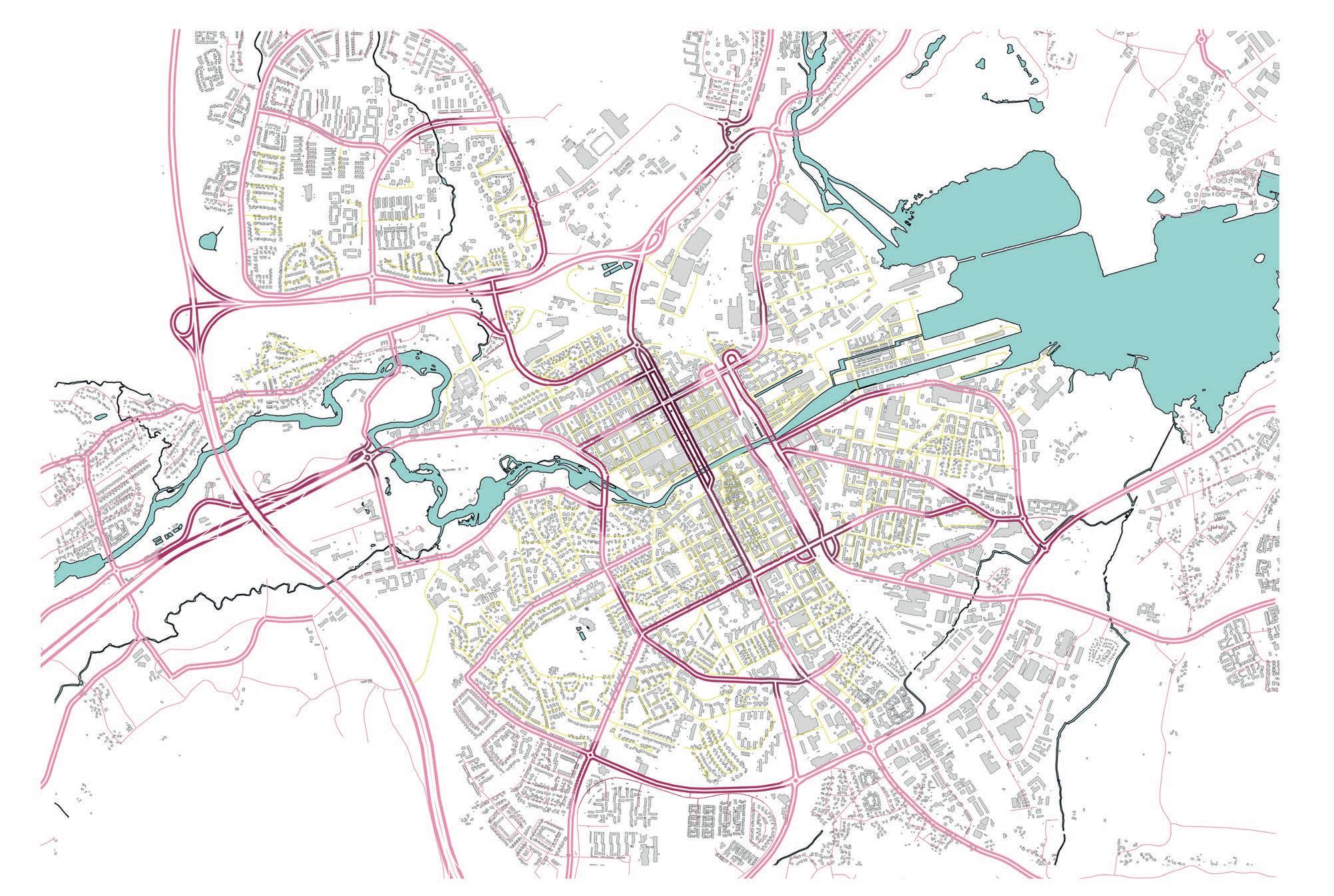
CITY FUNCTION
1:20000 industries shopping and facilities farmlands public service buildings chosen area
URBAN ANALYSIS
QGIS + Photoshop
1:10000
1910 - 1950
1951 - 1970
1971 - 1975
1976 - 1980
1981 - 1985
1986 - 1990
1991 - 1995
1996 - 2000
2001 - 2005
2006 - 2010

2011 - 2015

2016 - 2022 chosen area

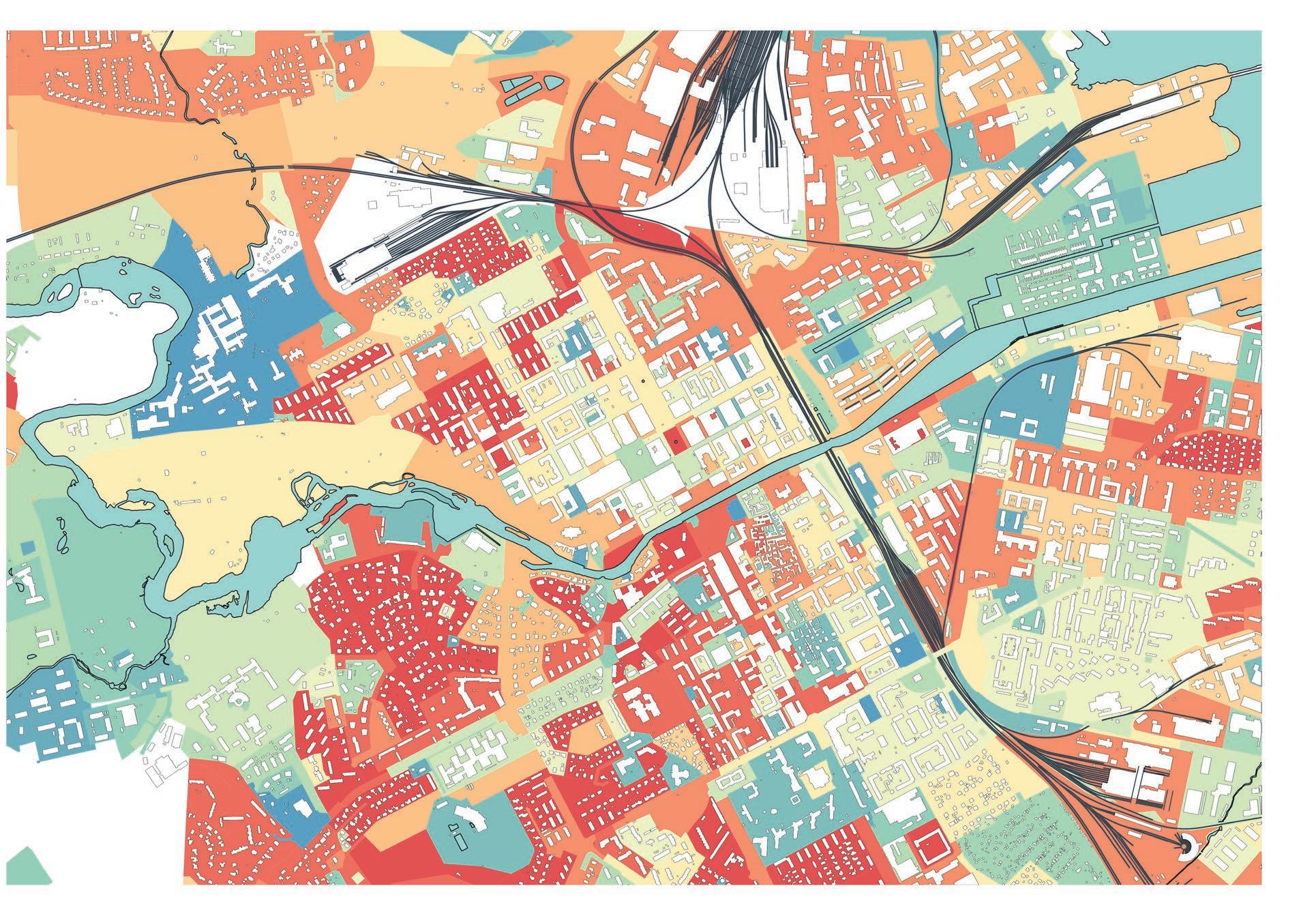
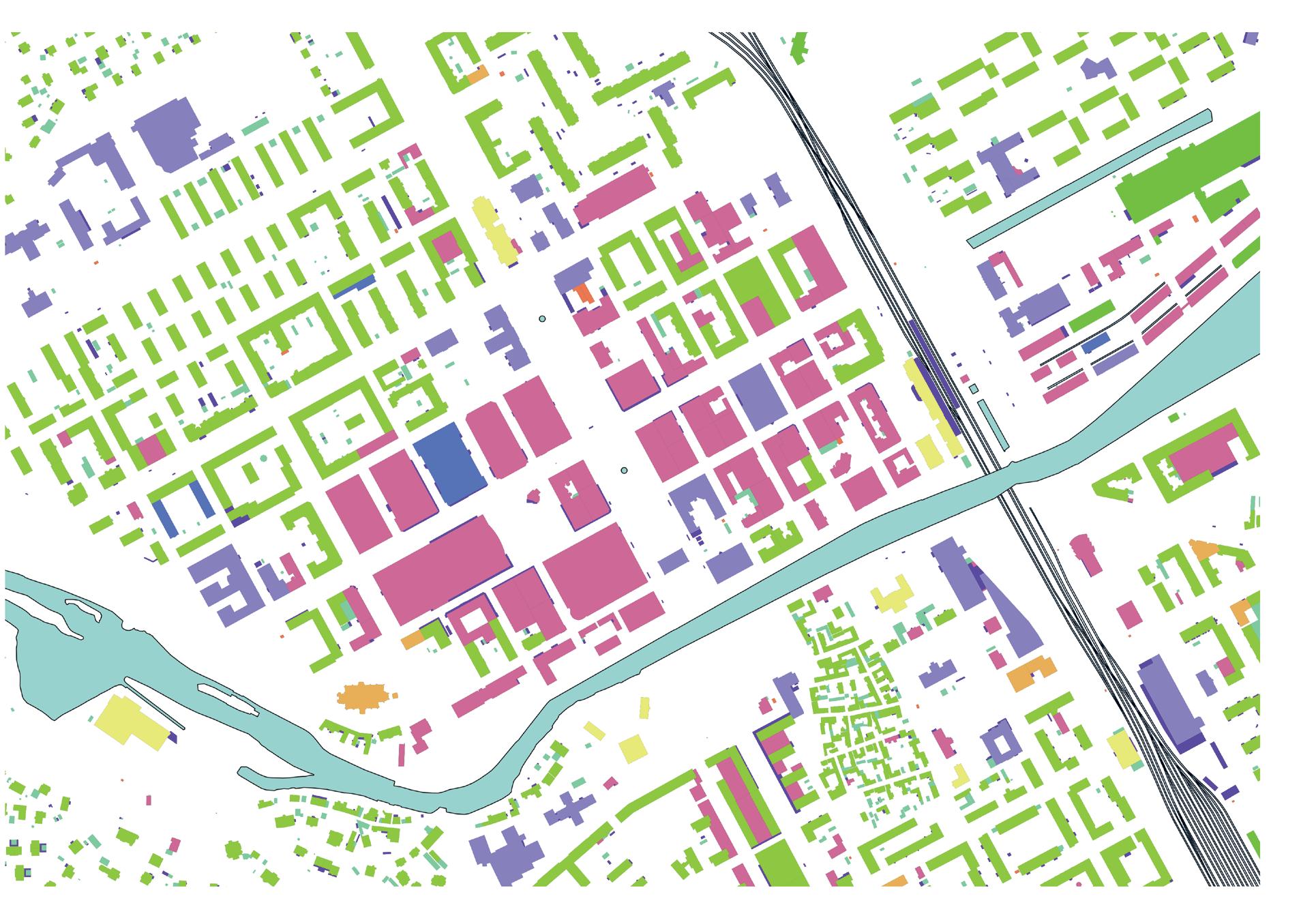
BUILDING FUNCTION
1:4000 Living Facilities
Public service water chosen area
CITY AGE
N
groundfloor of builidings, car roads
MODEL EXPLORATION
people can move around the place enabling higher flow of the crowd
MOVING THE MASS
redistribution of the masses and opening up space for new squares and public spaces
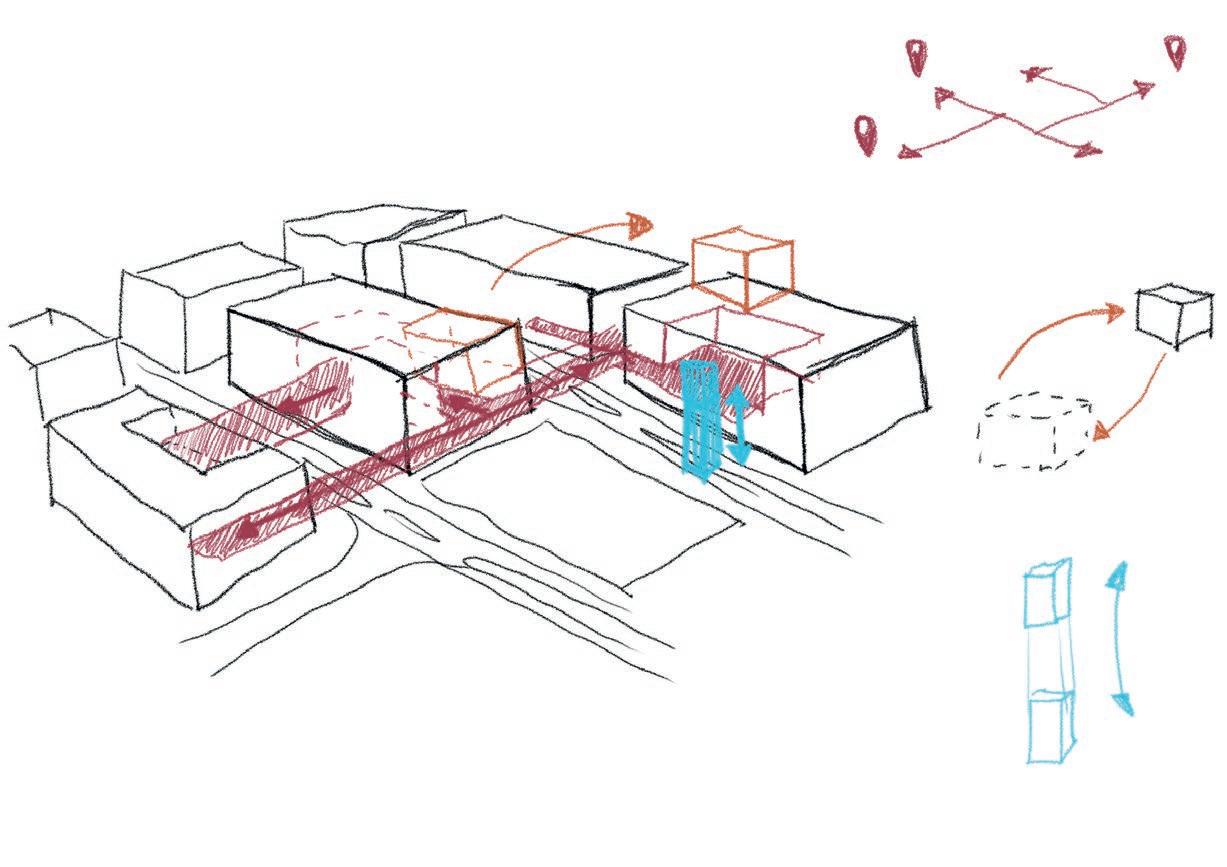

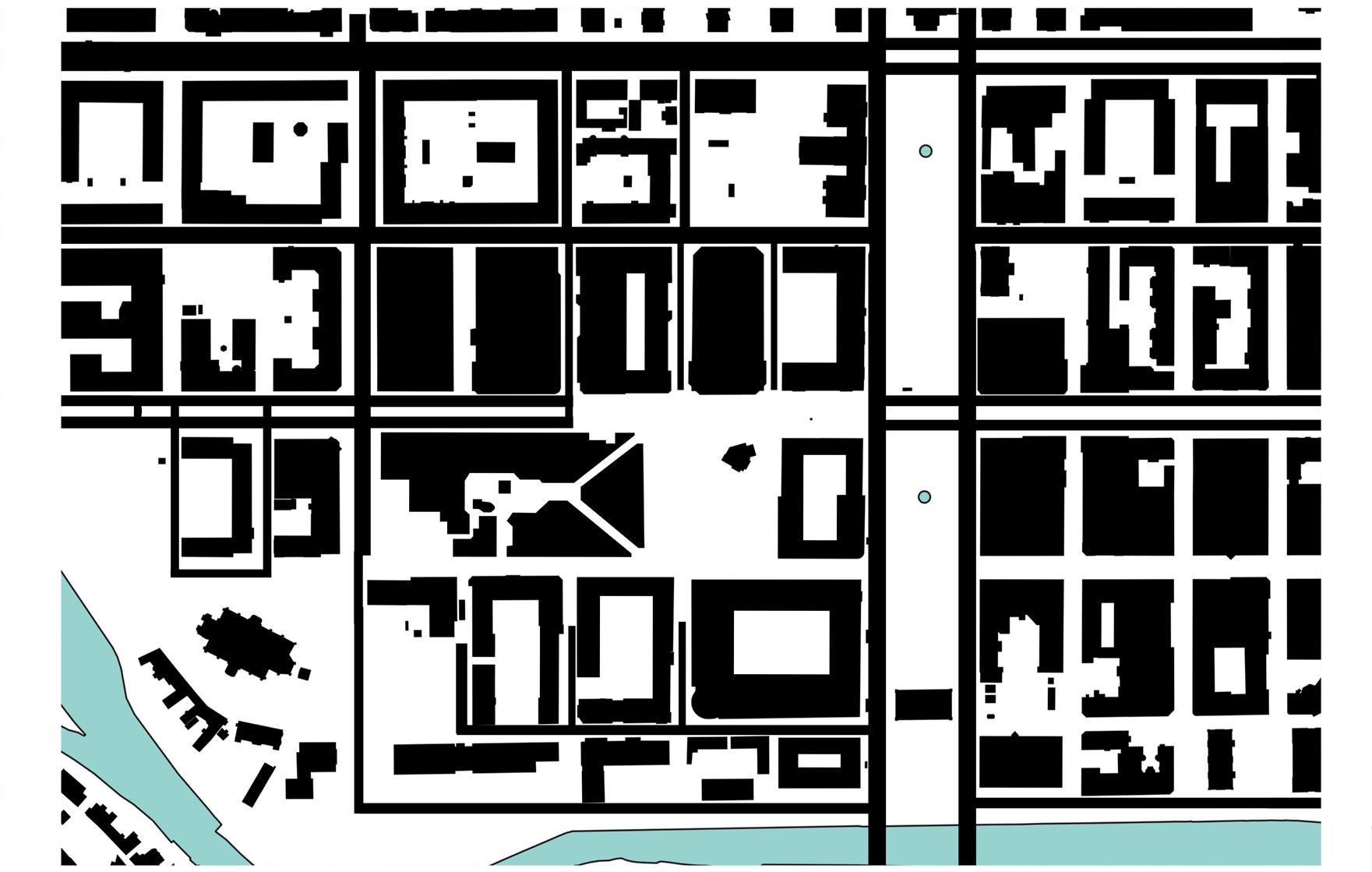
MOVING MASS MOVING UP MASS
being able to go up and down makes it more convenient to move around and accessbile

social intervention and sustainable place for
1:2000
N
GOALS:
and exploration sustainable growth for social activity
Mass exploration of shopping centers of different origin presented on the left gives an interesting input to the discussion of urban design and public spaces. If we take these masses out of their context they look like it could be some part of a city -streets, buildings, blocks and squares. They are often rather big structures and architects design within them sitting areas, facilities, plants, bins, intersections, halls etc. How is this different then designing an urban block of the same area?
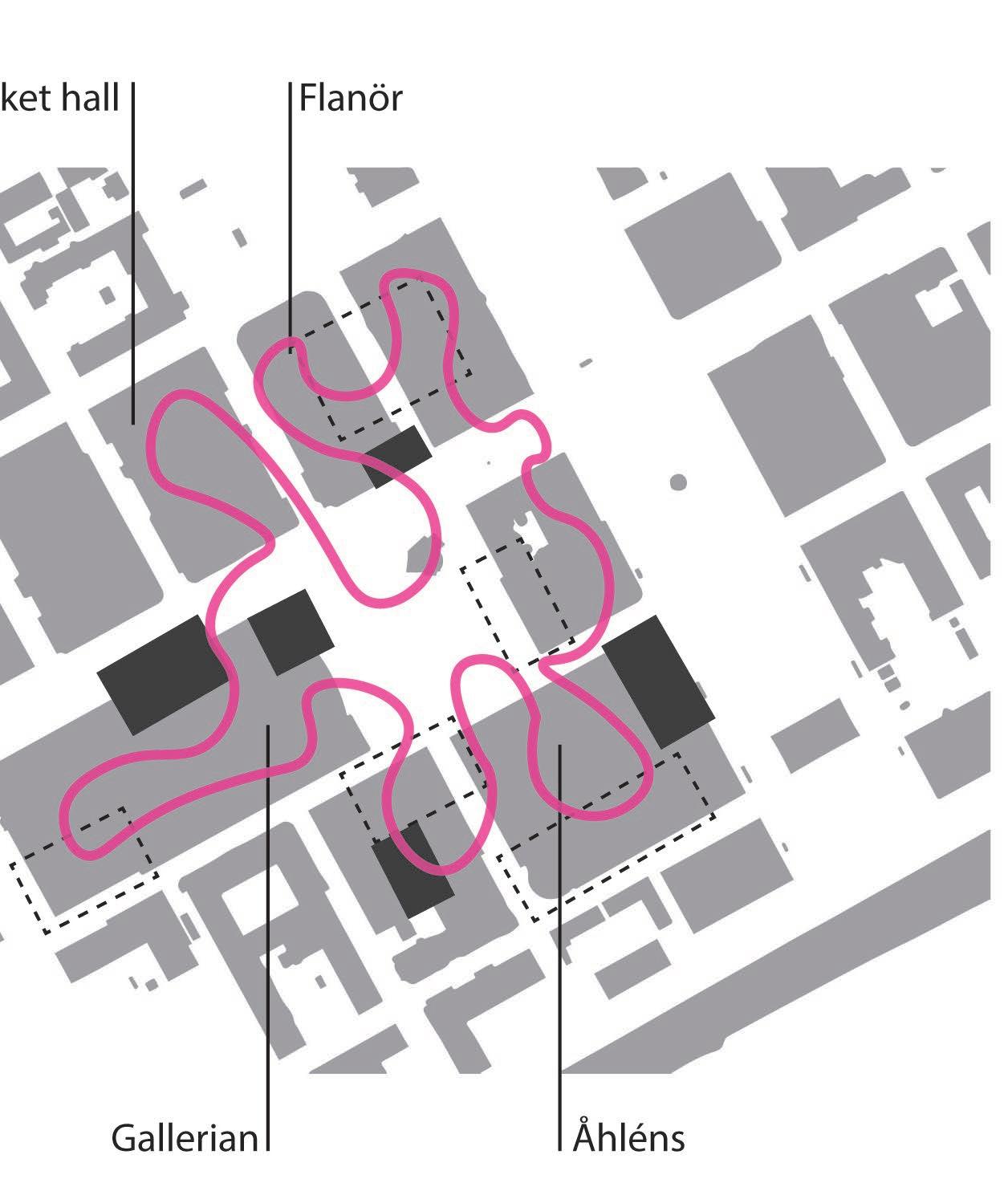
If we compare street and shopping centre they both have its upsides and downsides. There is afterall a reason why people go to shopping centres, despite its overwhealming, noisy and crowded insides. The positive sides of shopping centres are therefore to be used as values for the intervention.
“Less visible are the local, social, and material infrastructures at work: small kitchen gardens and provision gardens, emodied know-how, a feel for how things go together, where resources can be foraged and fished, and the quiet work of gossip, includingthesharingofminorknowledgepracticesandtheminorlanguagethatiscreole.”
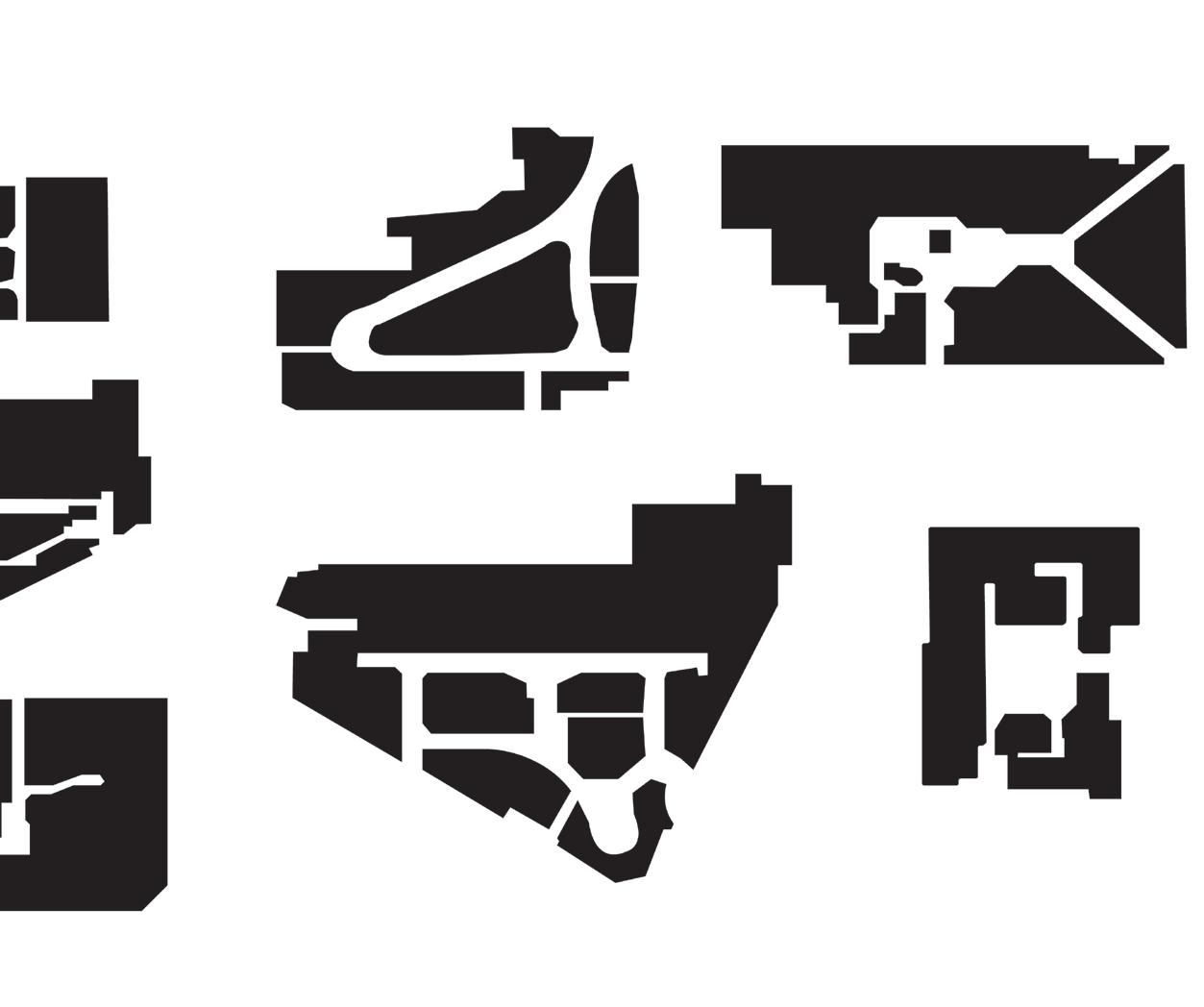
B. Frichot H., (2022)
FUNCTIONAL PROGRAMME
sport centre rest spot
caffe
restuarant
roof garden
production house
facilities
IDEA
back square
shopping centre main square
shopping street
temporary market
culture house
workshops
facilities
Theory that I wish to explore is decontruction of big masses and redistribustion in the area bluring the line between shopping centres and streets.
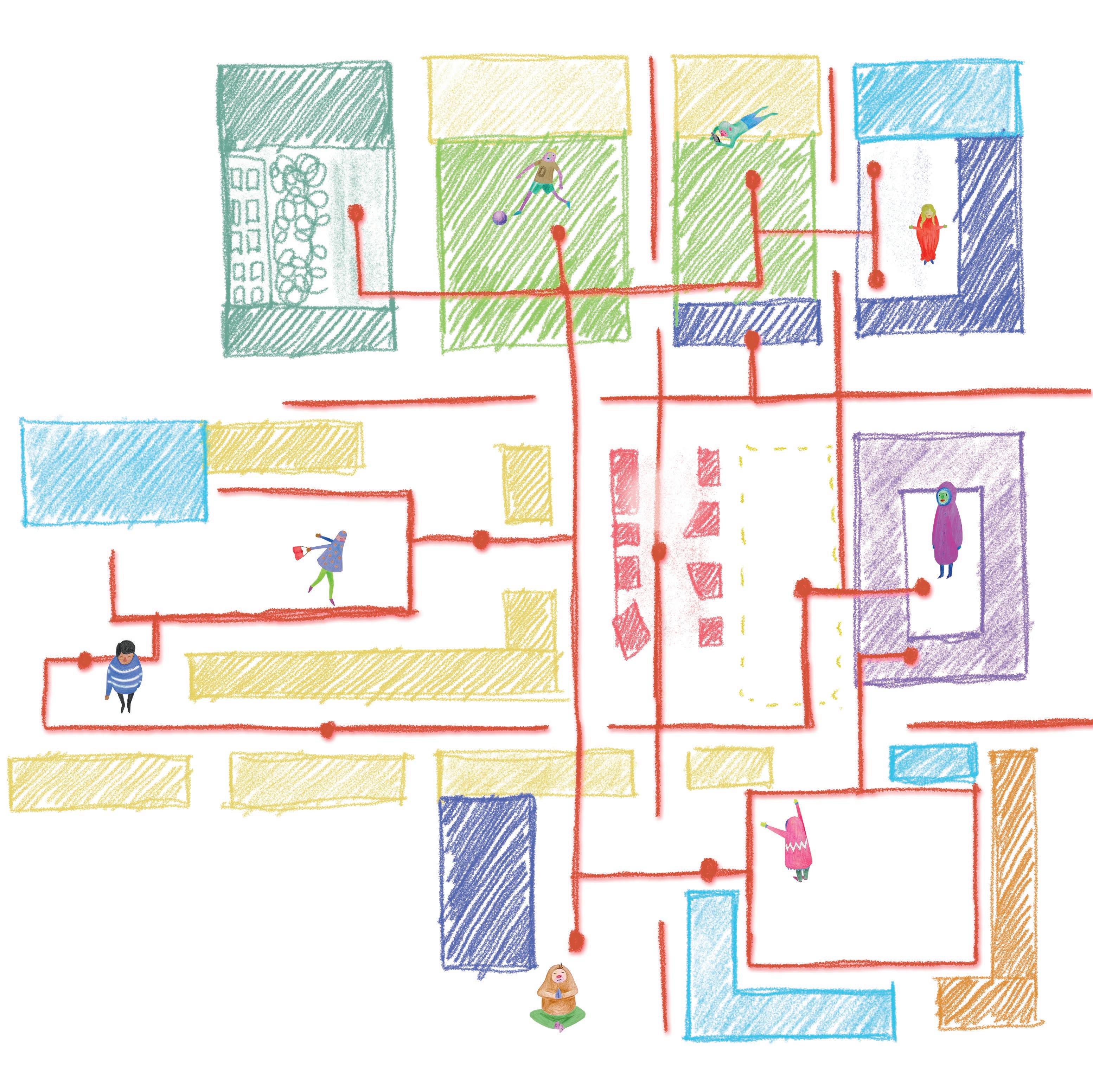
Main concept of it is creating a deck that would enable moving of people between buildings above the streets. The deck connects neighbouring buildings allowing flow of people and creating new “streets”.
production house
FUNCION DIAGRAM
connecting production facilities with the city centre with the idea of supporting local manufactures
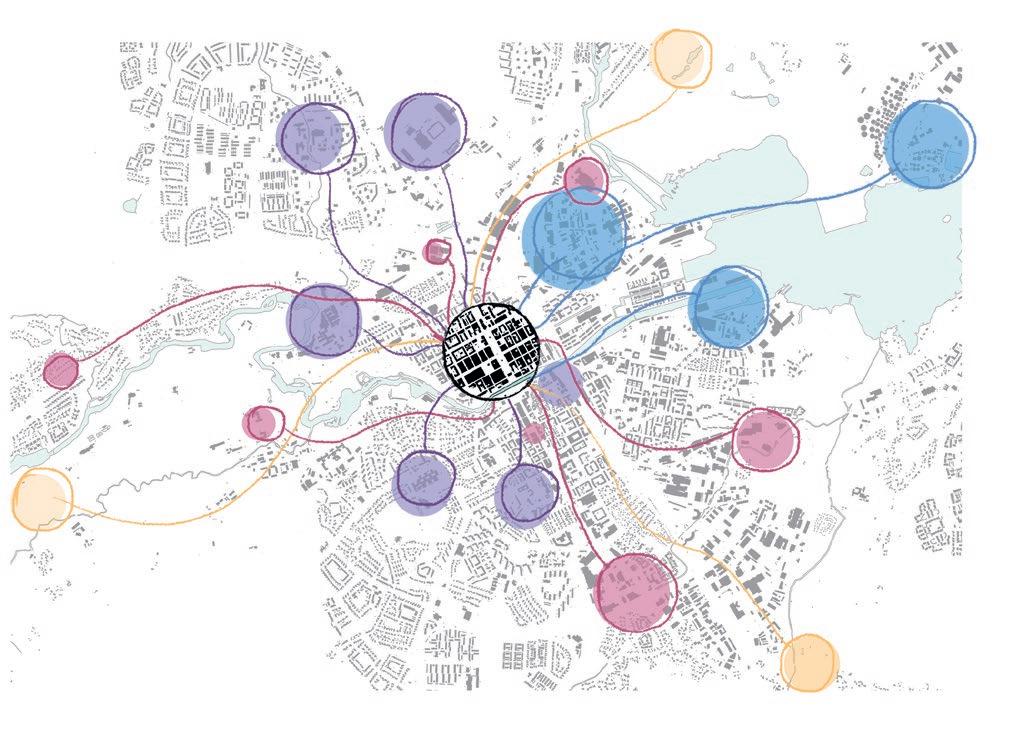
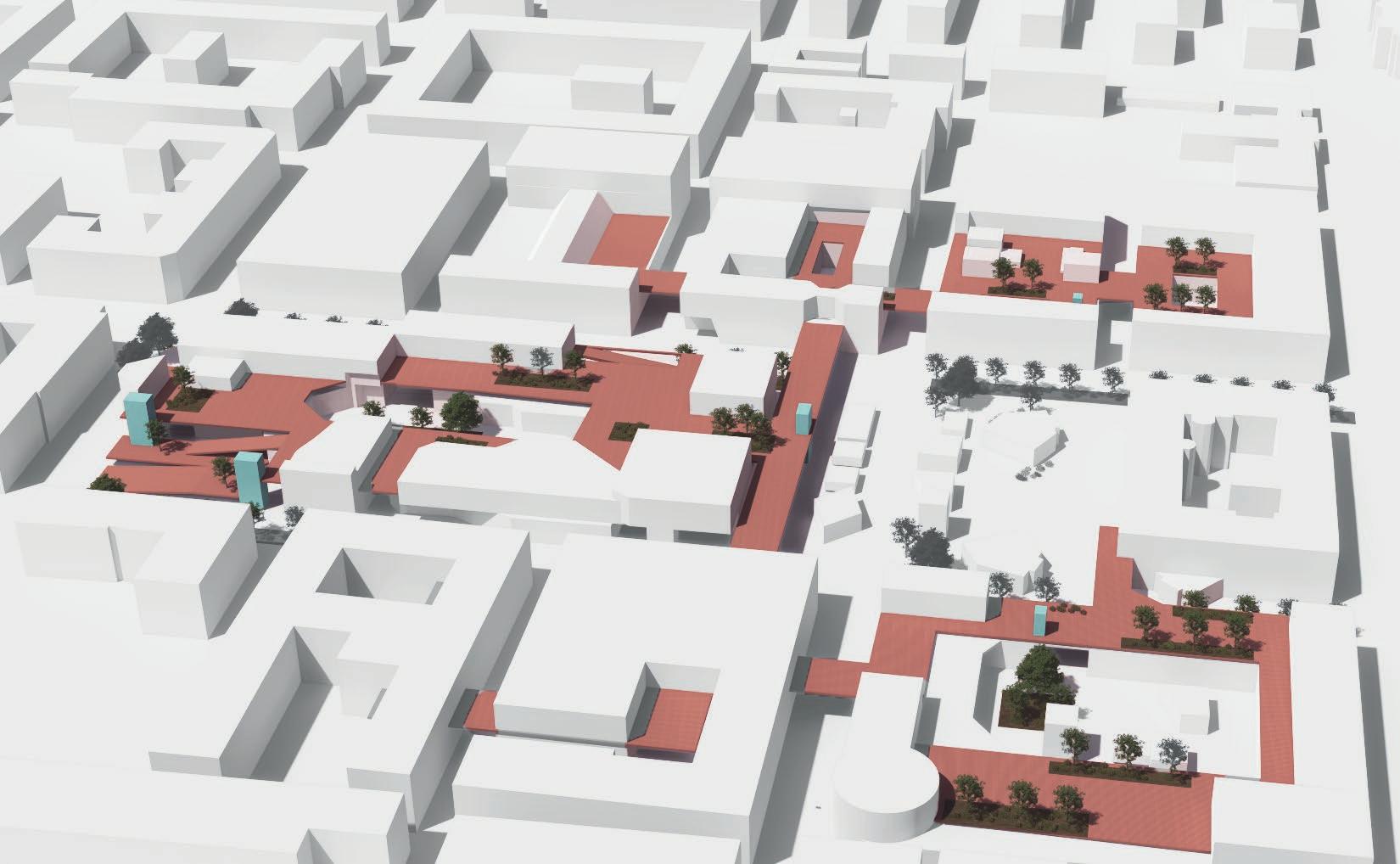
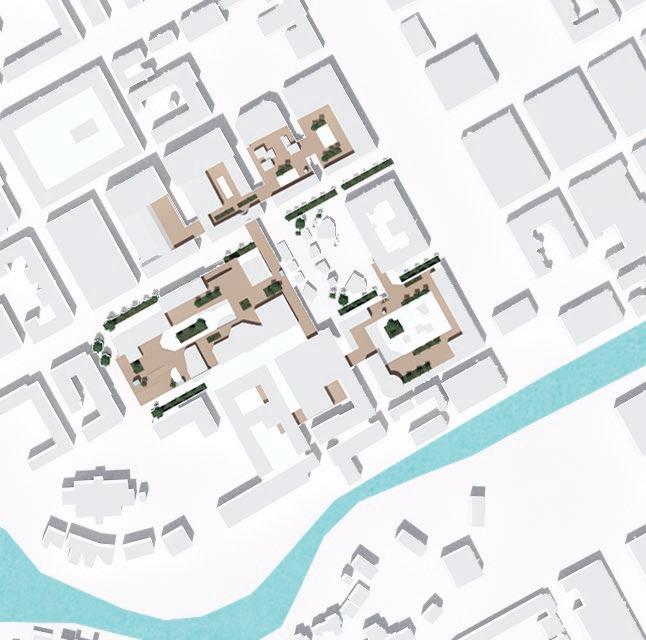
3D MODEL
DESIGN PLAN
Most of the things in shops and centres were manufactured, assembled, and then to Gävle. Even if they brands. The thought in the chapter of book Infrastructural Love (B. process of production are people, local spirit in the shopping centres we hate shopping centres, but love craftsmansips. In the design I wanted consumerism and products to the

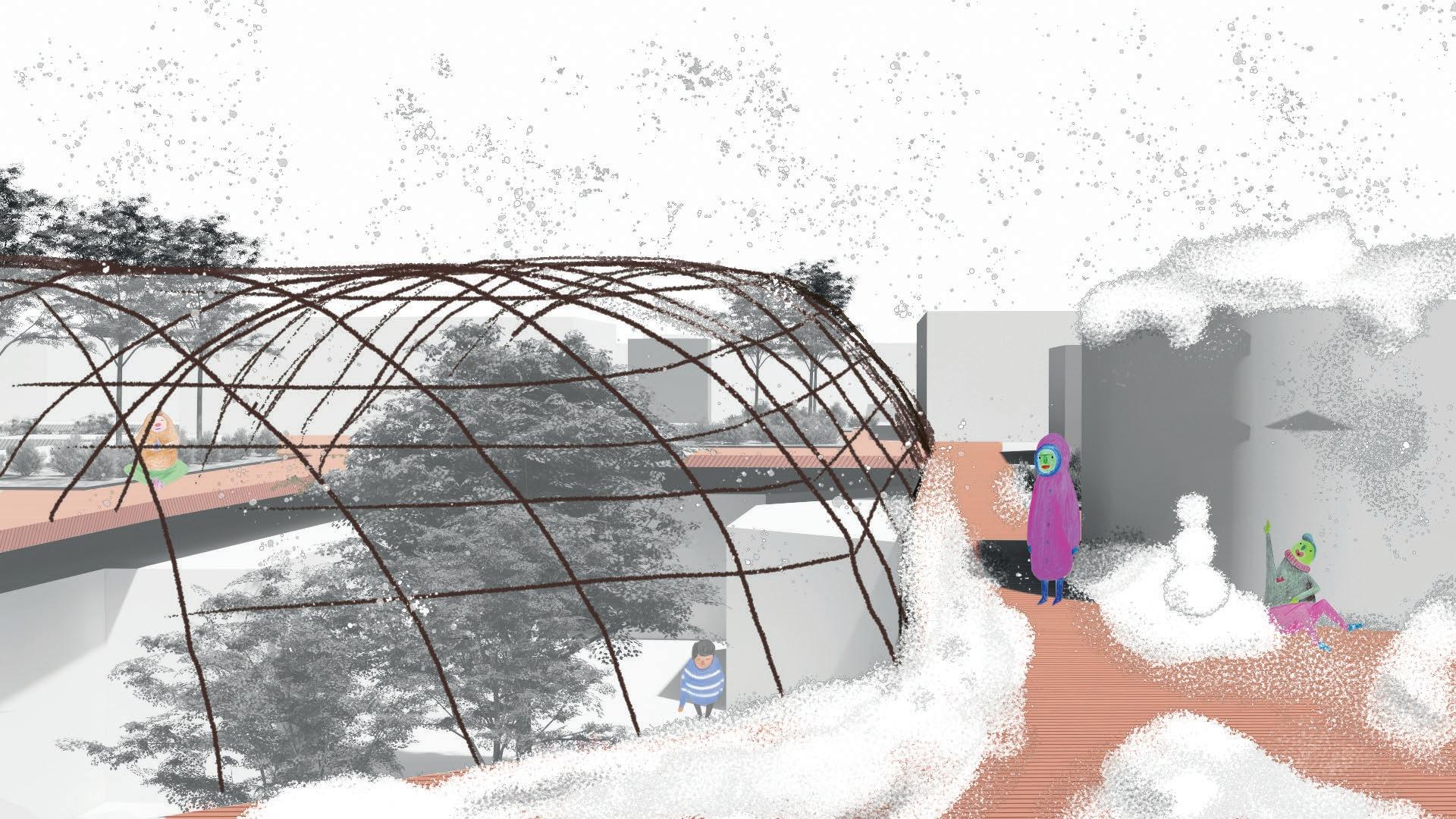


VISUALS
and facilities in the shopping assembled, shipped to Sweden were products of swedish chapter Plantationocene Parable Frichot H., 2022) behind people, cultures and cities. Lack of centres is perhaps the reason why love market halls, markets and wanted to bring attention from the humans behind them.
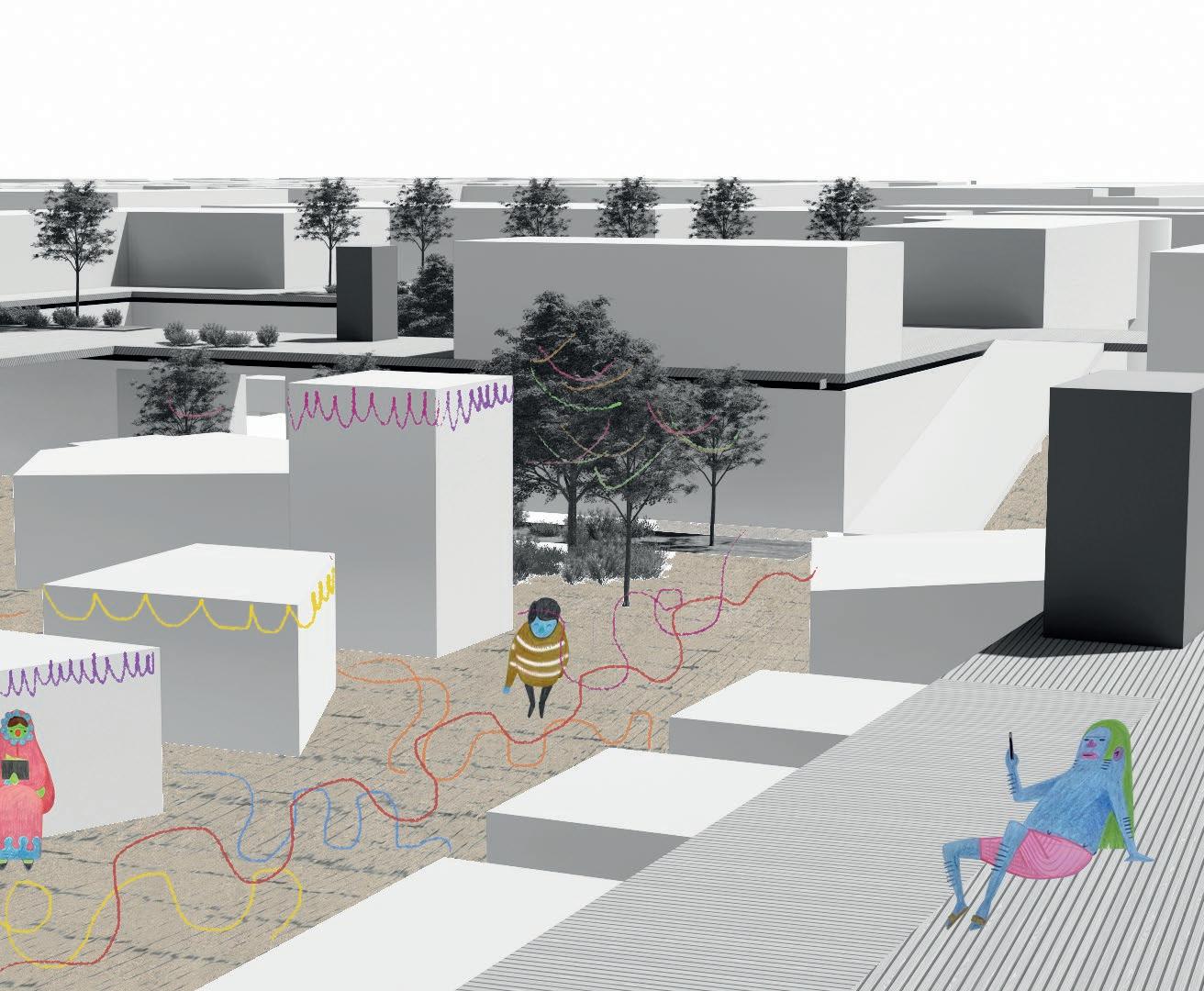
 SketchUP + Photoshop
SketchUP + Photoshop
BRIEF
Our team was supposed to formulate a design strategy and urban design proposal for Plebańska street using participatory design methods in order to create an accessible and welcoming space.
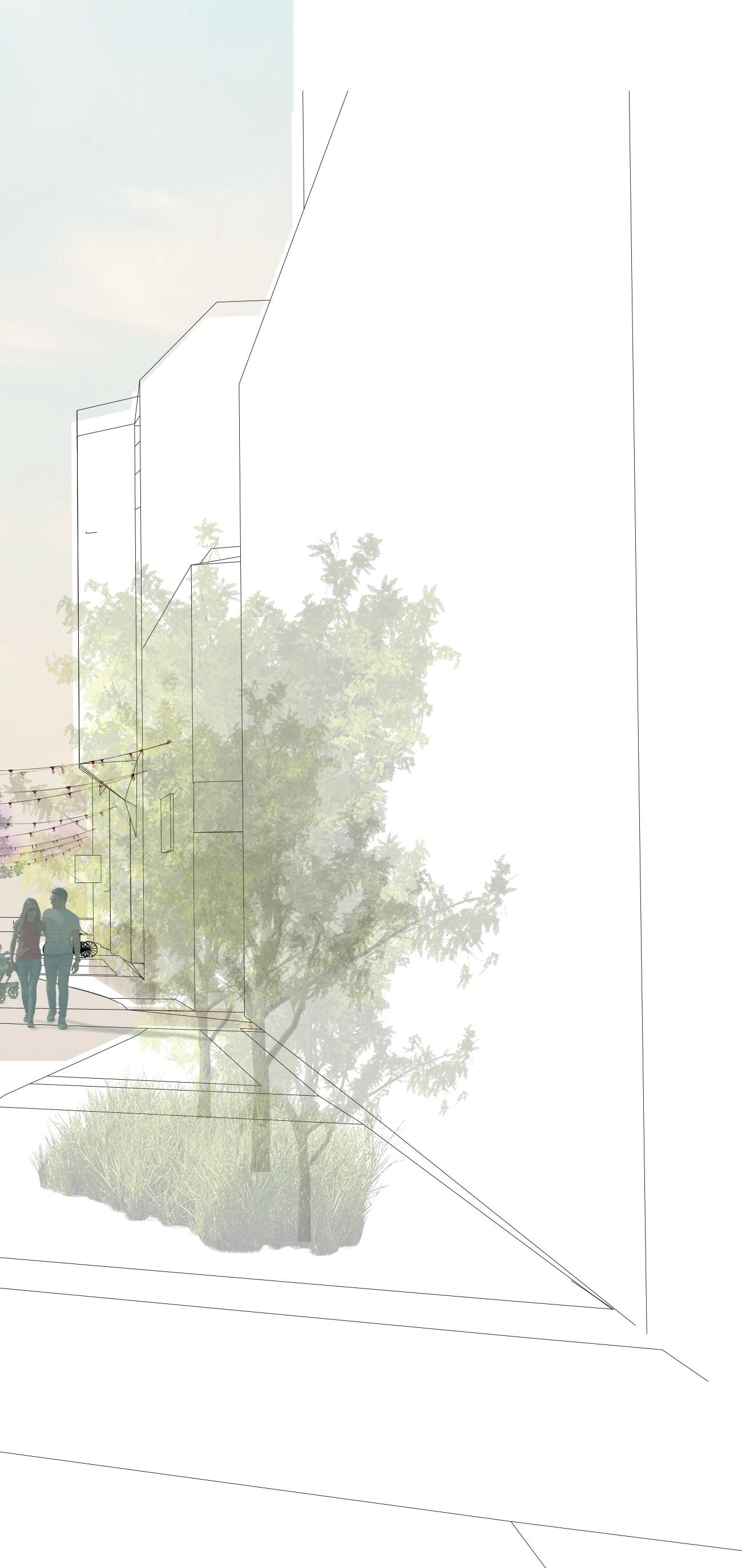
PLEBAŃSKA: ACCESSIBLE STREET
urban project team:
Anna Ławecka
Joanna Jonda
Paulina Konsek
Agata Goleśna
Aleksandra Gajewska
Sara Malicka-Skrzek
mentor:
Agnieszka Labus, PhD
GOALS: accessibility participatory and research speculative design
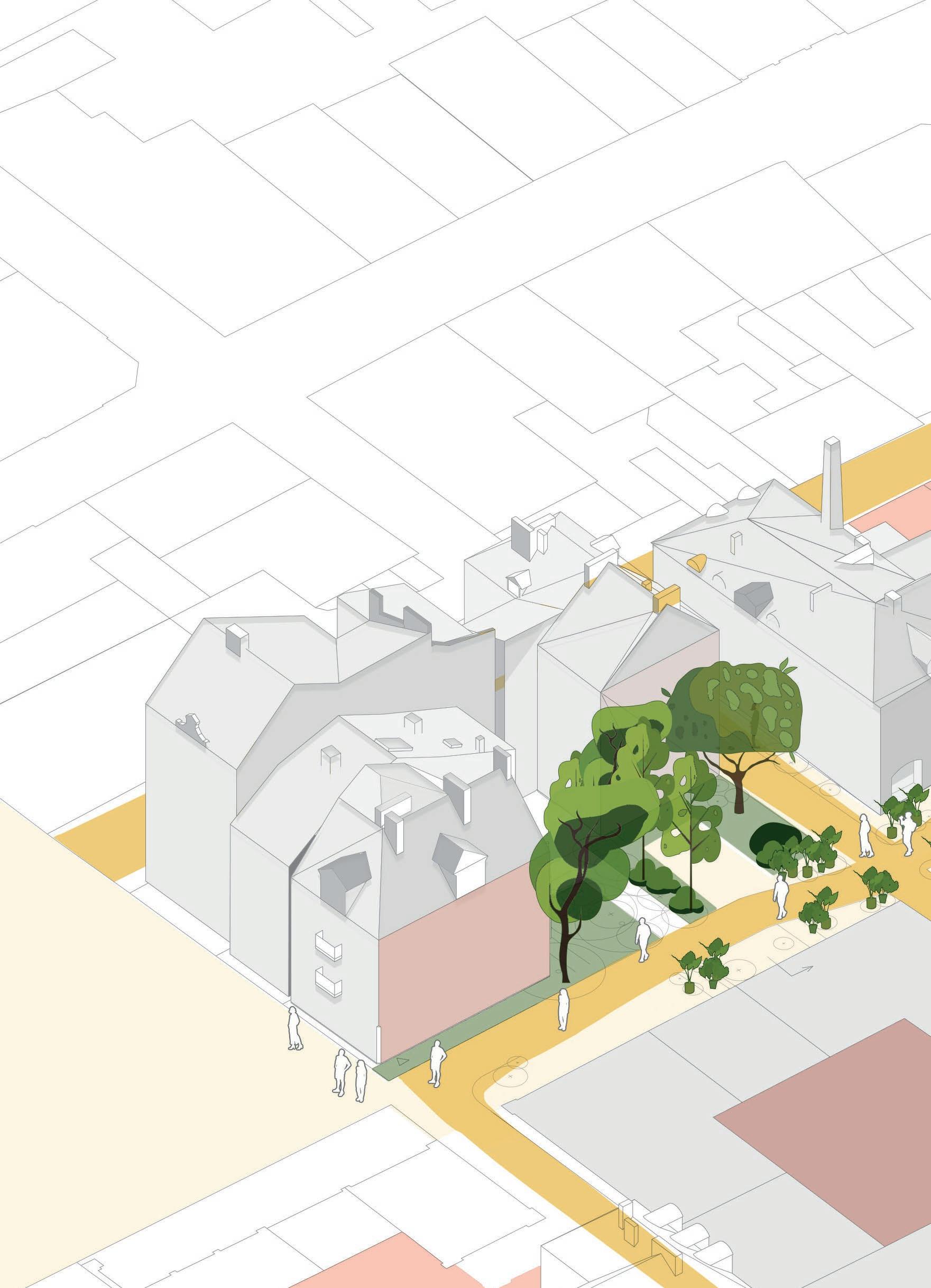
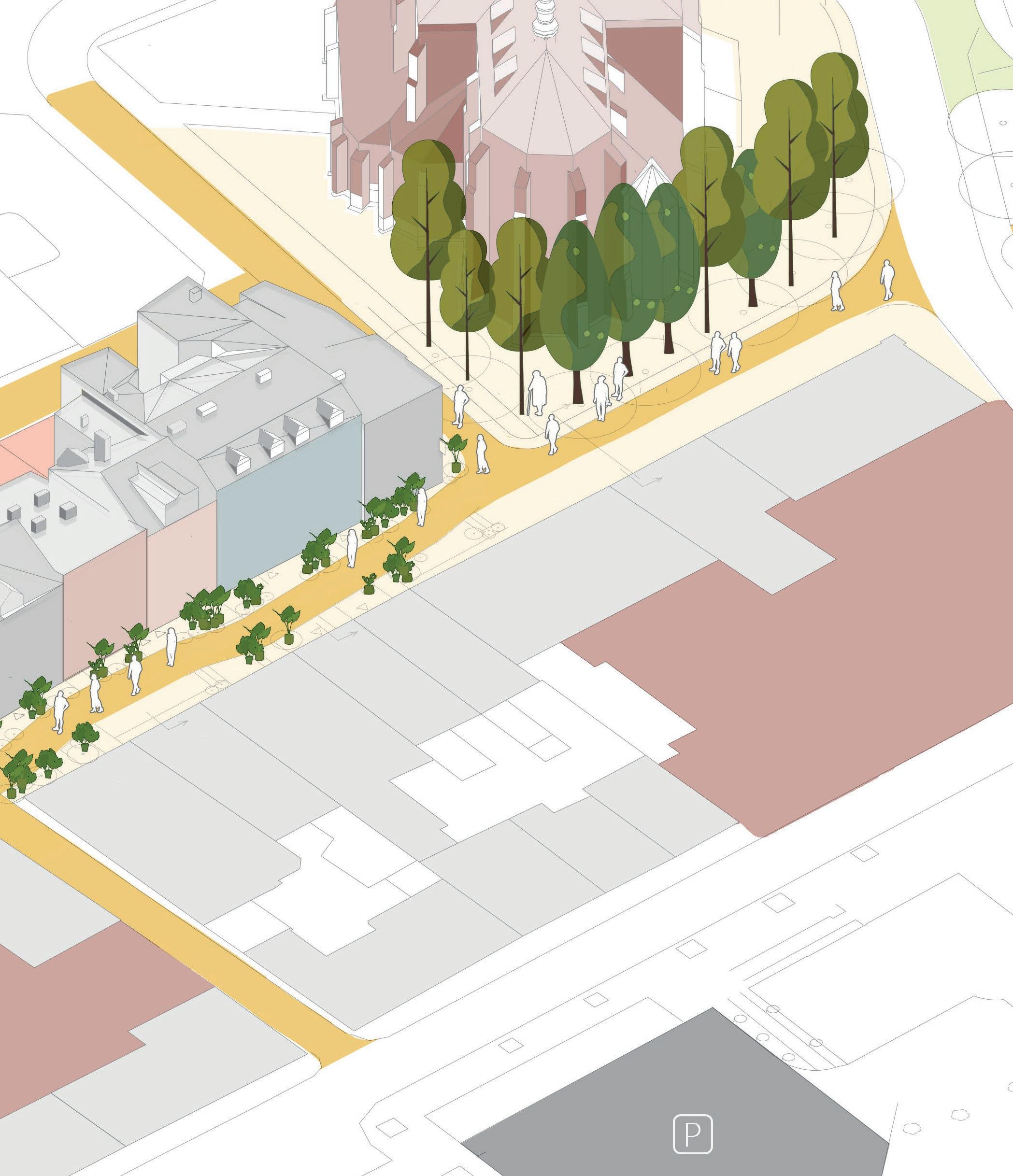
SketchUP + Photoshop research
SPECULATIVE DESIGN STEPS
Plans and axonometric views of the changes planned for the Plebanska street
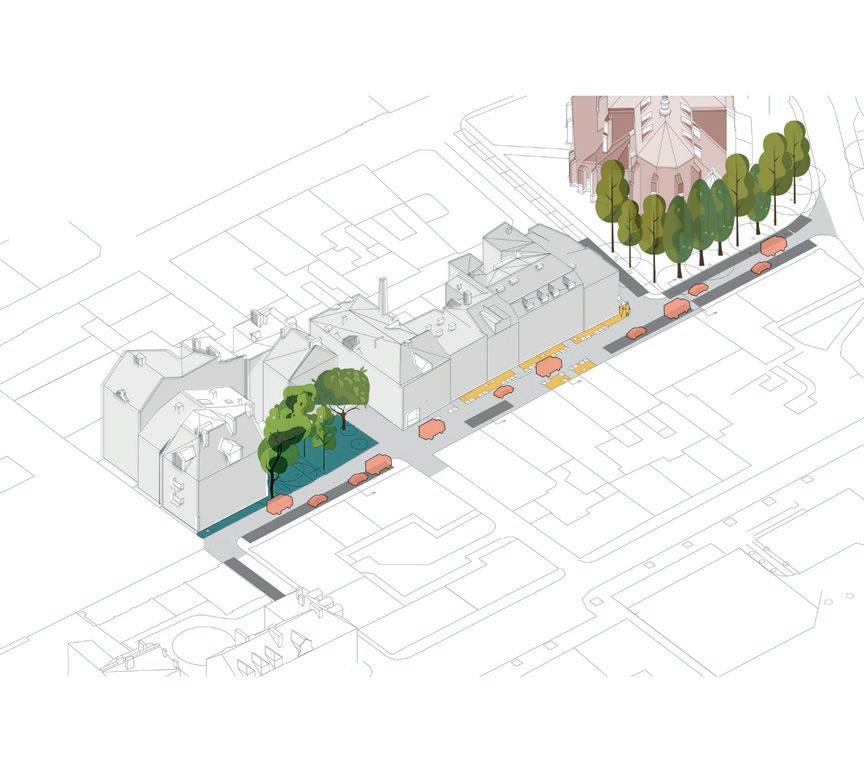
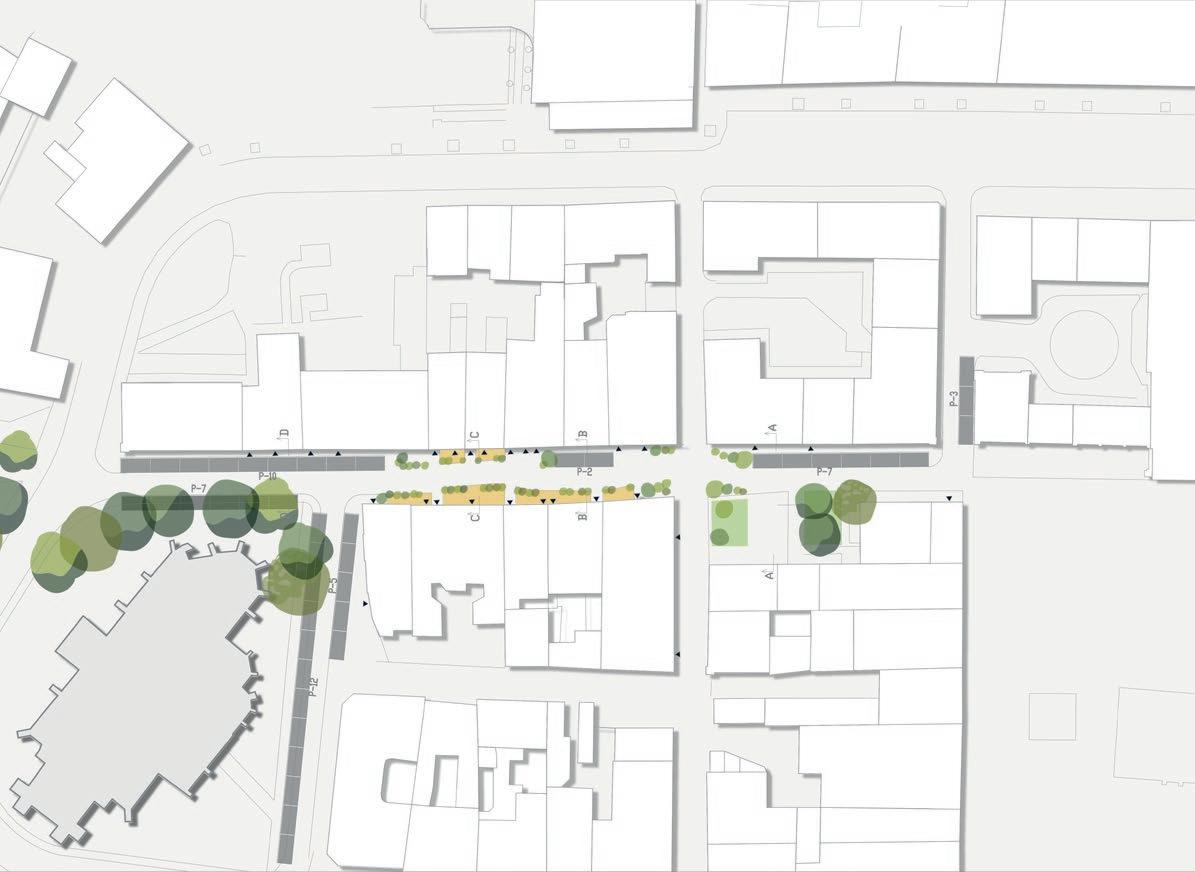
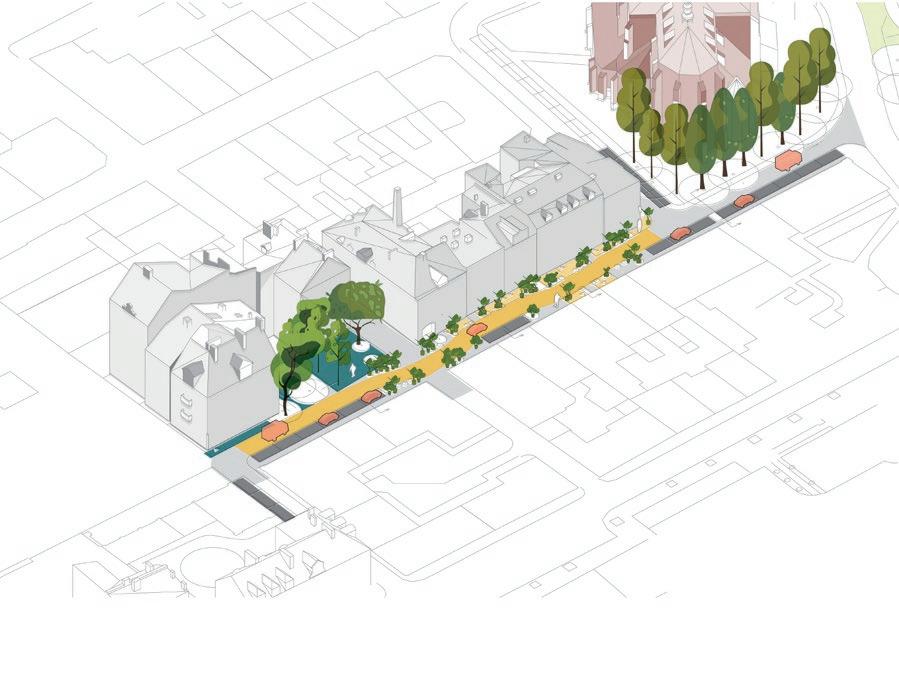
1 possible future current state
In design we focused on implementation and real life actions that could become reality.
We used speculative design method and presented 4 possible phases. possible future
2 plausible future experimental urbanism
In second phase the design focuses on integrating people and engaging them in the project. Key step here is painting the street, so that drivers would be alerted not to drive there.
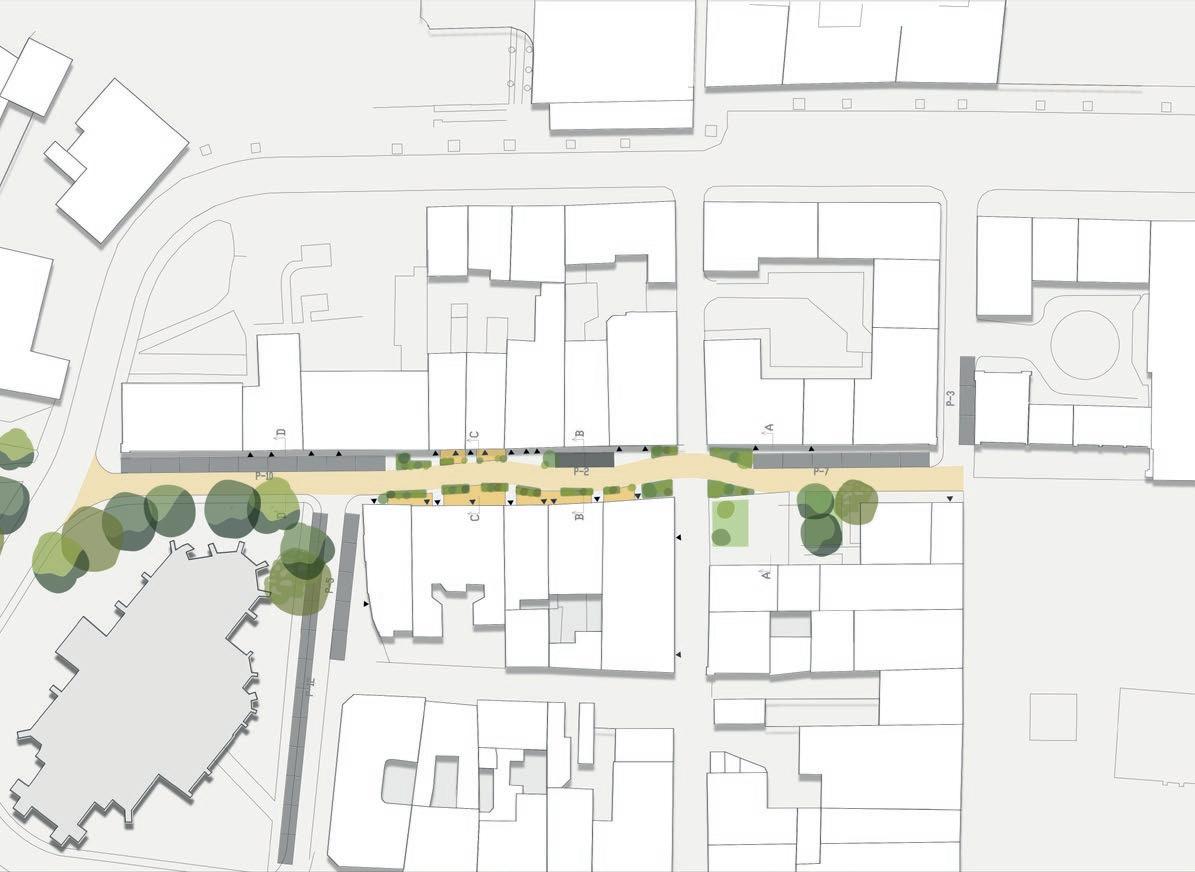
That would be only psychological suggestion, but could accustom people to forthcoming changes.
This part is a current state that will possibly happen if nothing is changed. Right now there are several outdoor eating areas, many parking spots and lack of greenery.
few trees
overwhelming parking spaces
limited space for gastronomic gardens
regular car traffic
few trees
reduced number of parking spaces
extended space for gastronomic gardens
added greenery in pots
painted street suggesting that drivers are not welcommed
plausible future probable future preferable future
3 probable future partial closing
Third phase is a partial closure of Plebańska Street and three adjacent streets.
In this stage parking spaces for people with disabilities is added, but the rest of parking spots are limited. The design proposal expands to existing garden square.
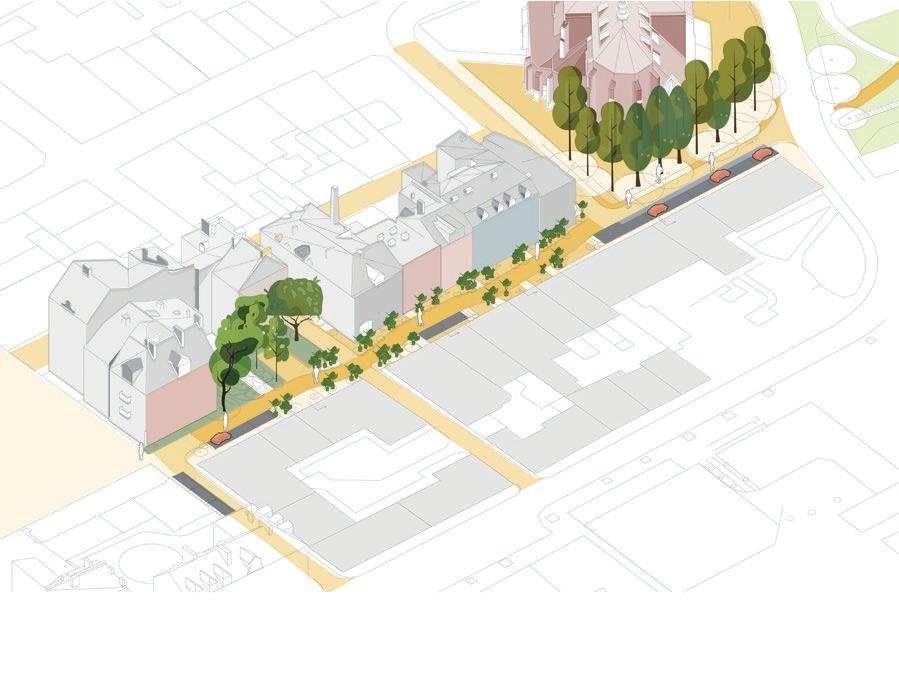
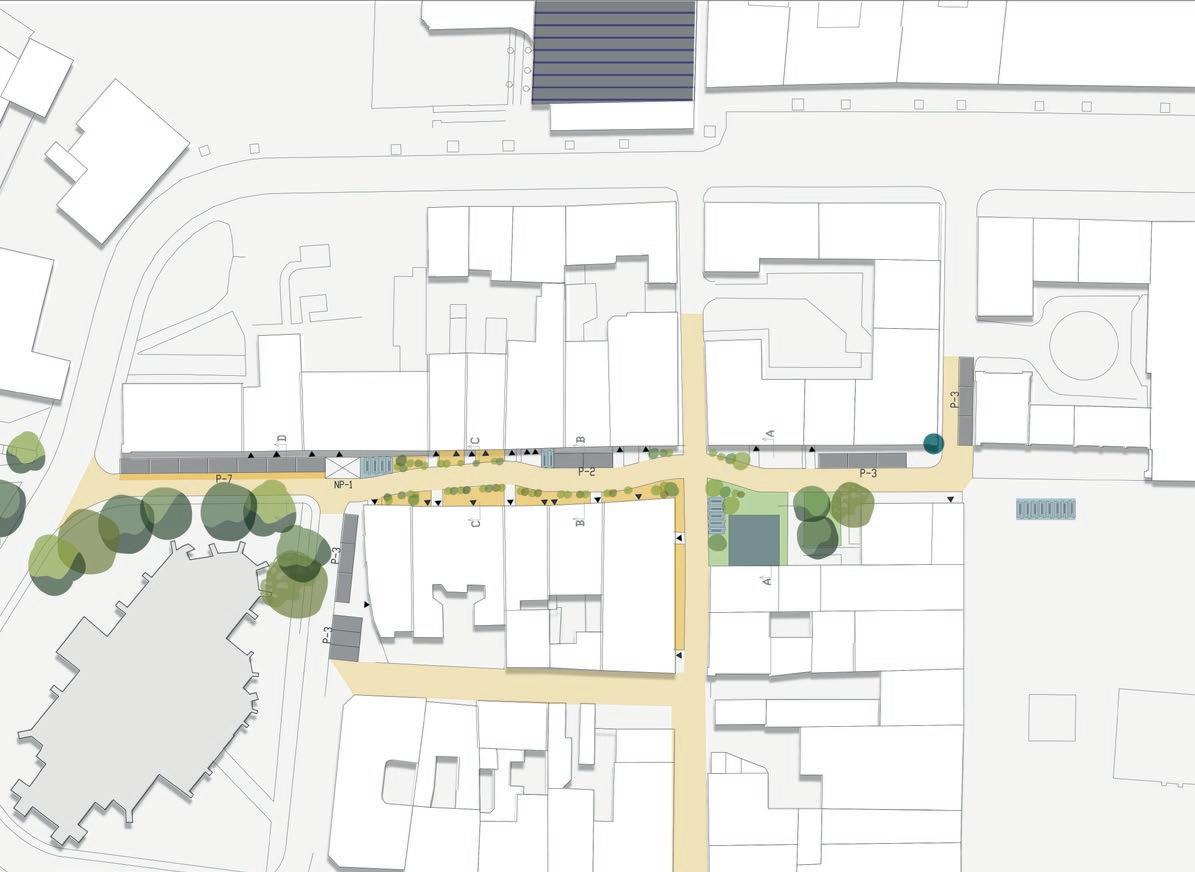
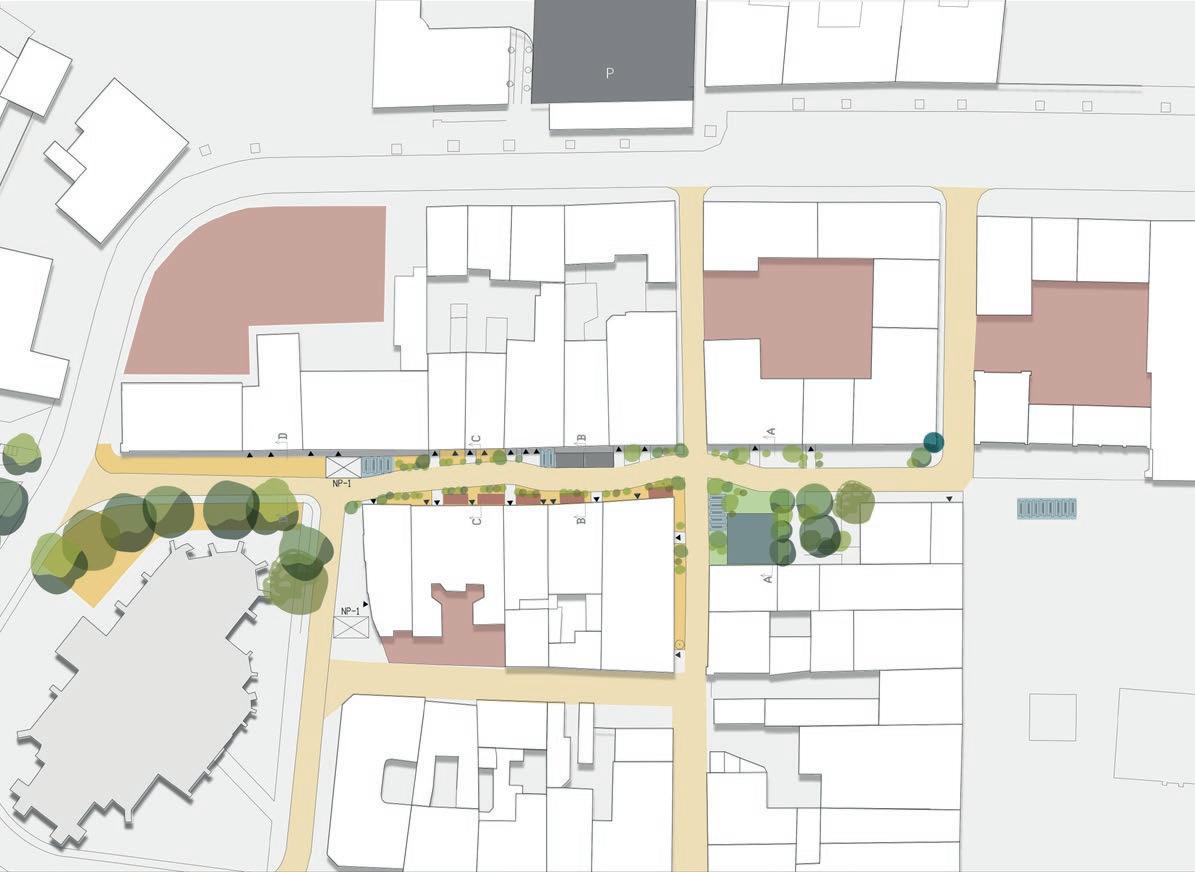
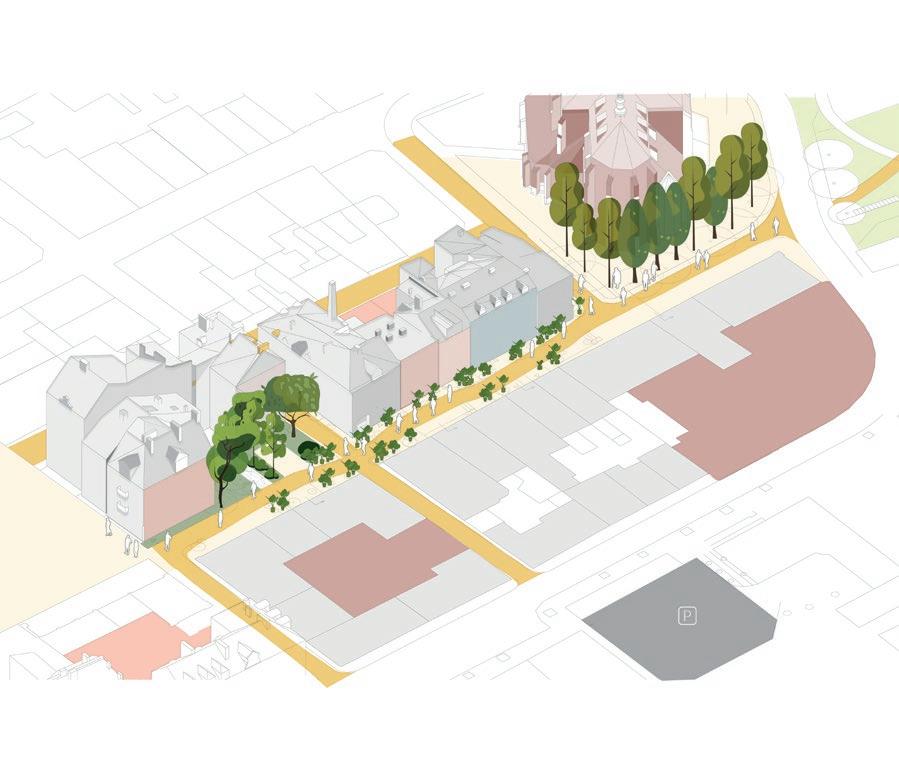
4 preferable future complete closure
Preferable future is the furthest and during participatory process some things might alter.
In this step, all traffic in the area is banned. It’s allowed only in the outer ring of the Old Town and all of the internal streets are opened for services only.
The multi-storey car-park is also submited as to take over majority of car parking spaces. Social gardens are also added as a semi-private and semi-public alternative for inhabitants.
connection between woonerf and garden
square
organised green area around church
added parking space for people with disabilities
reduced number of parking spaces
extended space for gastronomic gardens
added greenery in pots
partial closure of car traffic
connection between woonerf and garden square
organised green area around church
reduced number of parking spaces
added parking space for people with disabilities
extended space for gastronomic gardens
added greenery in pots
arranged social gardens
complete closure of car traffic
multi-storey parking

hand drawing + Photoshop
Plebańska_St: Accessible Street project has been developed using project based learning method at Architecture Faculty of Silesian University of Technology.
The project concerns a street located near market square in Gliwice, Poland. The aim was to use participatory design methods and research needs of the stakeholders. Then create design guidelines based on research and formulate design proposal and planning strategy for city’s government.

Our team collaborated with another PBL group, that focused on accessible furniture for Plebańska Street.
We worked in close coopertaion with Damian Przybyła and Rafał Przybyła from Laka Foundation. Also, we had an opportunity to consult and discuss our project with international experts:
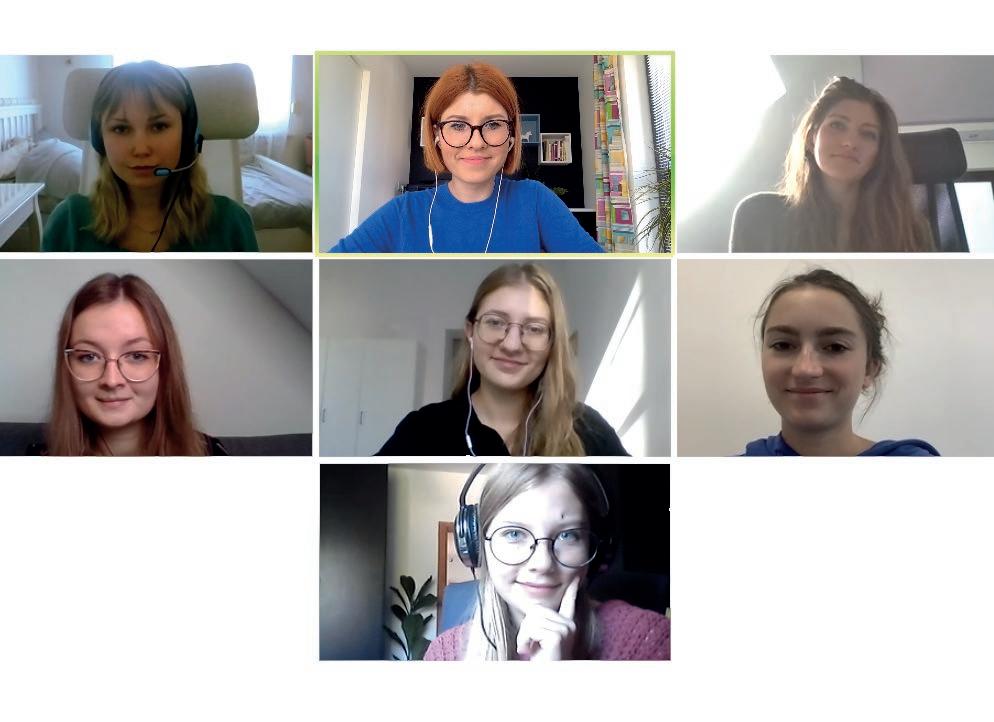
Marvin Bratke, BART//BRATKE
Anastasia Elrouss Anastasia Elrouss Architects

Alberto T. Estevez ESARQ-UIC Barcelona/iBAG-UIC Barcelona Universitat de Barcelona
The project cumlinated in creating a scientific monograph, were we described the whole process, our methodology, design proposal and further recommendations.
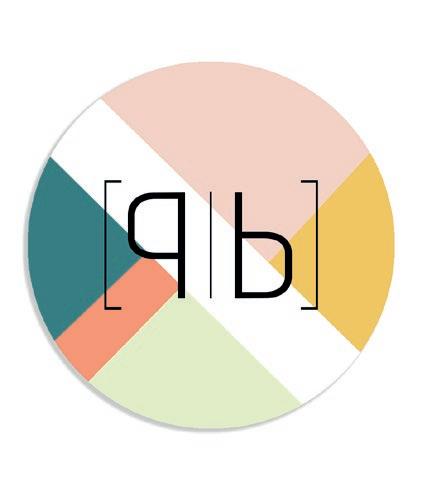
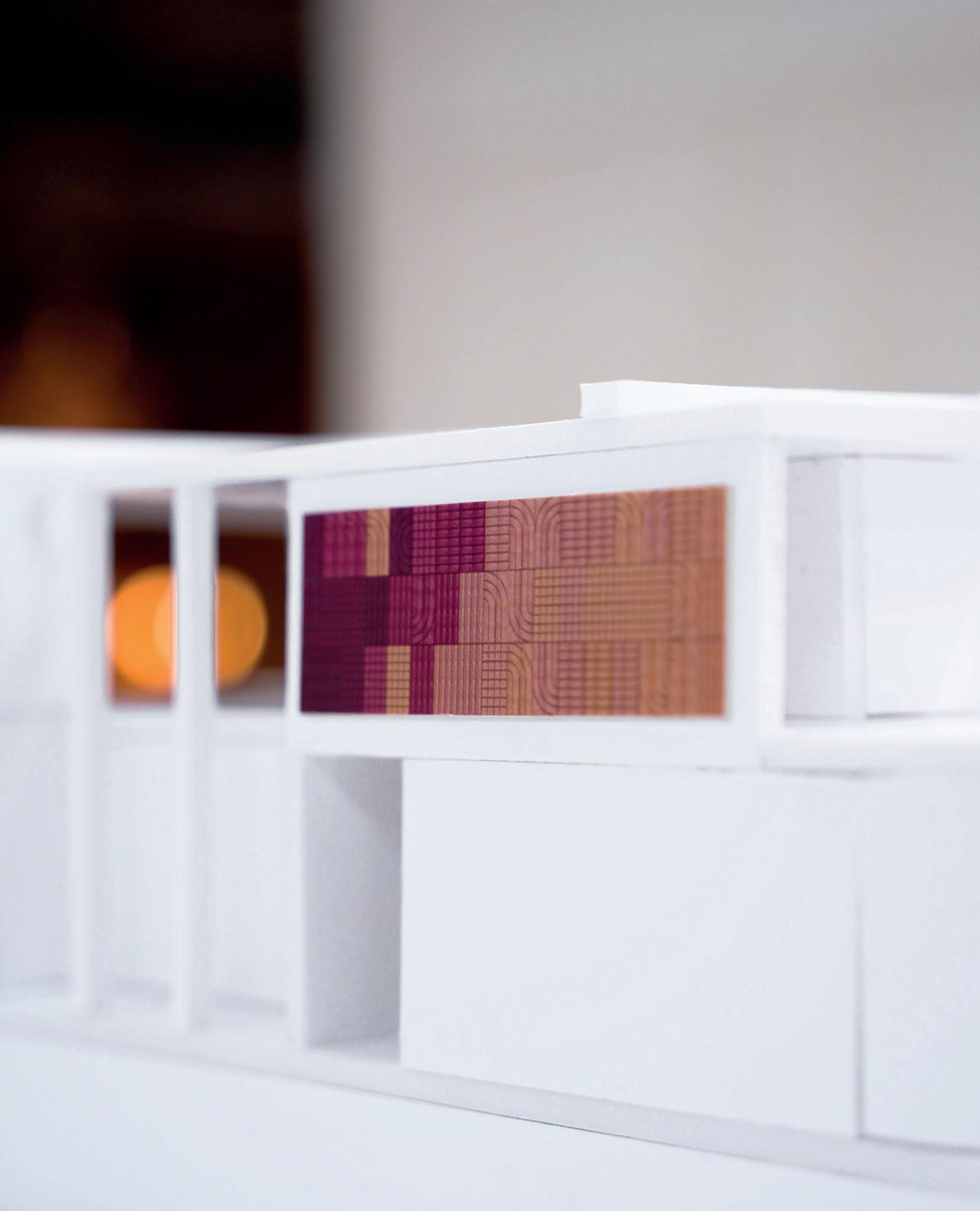
BRIEF
The task was to create an architectural model to be displayed at Stockholm Furniture Fair 2023. A school with +300 students. Classroom. Lecture halls. Large hall where students meet. Mix of classrooms and open collaboration areas. Should inspire kids to think different.
DANGEROUS SCHOOL
in cooperation with BAUX - building material company from Stockholm
individual work
displayed at Stockholm Futniture Fair 2023 soon to be displayed at Clerkenwell Design Week 2023 London

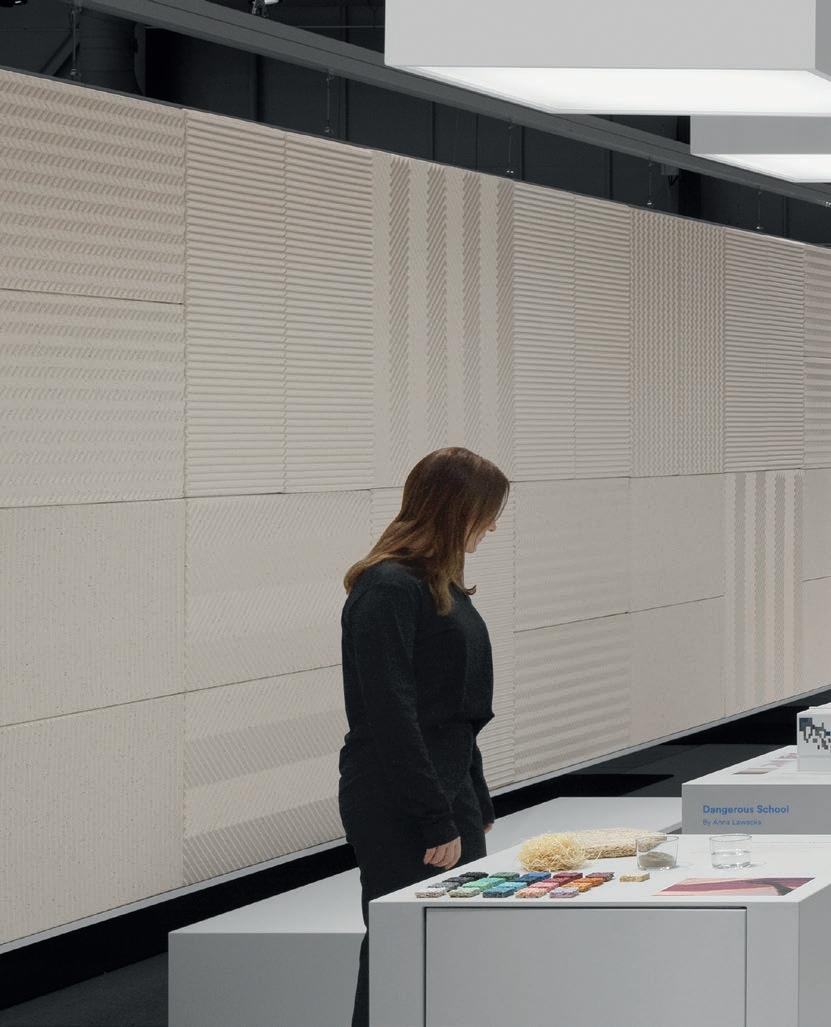


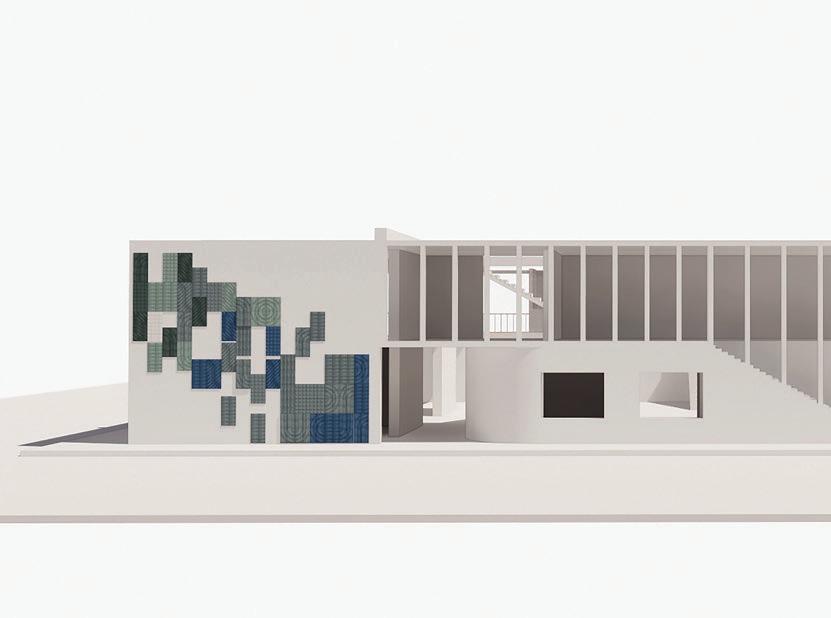

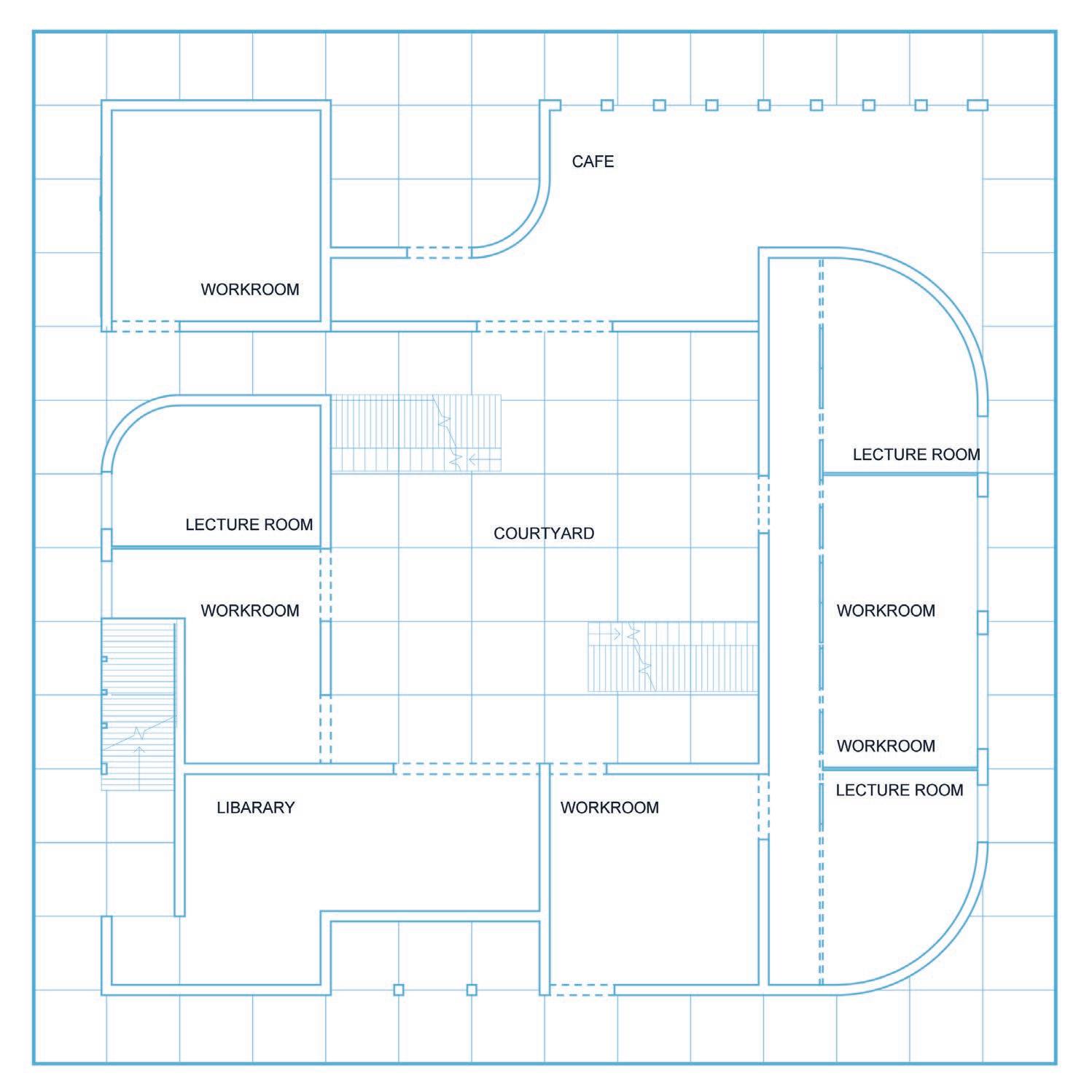
Dangerous School has been designed to inspire and challenge students setting out on their learning journey. The school features a mix of traditional classrooms, open collaboration spaces and lecture halls, all designed to create a dynamic and engaging learning environment.

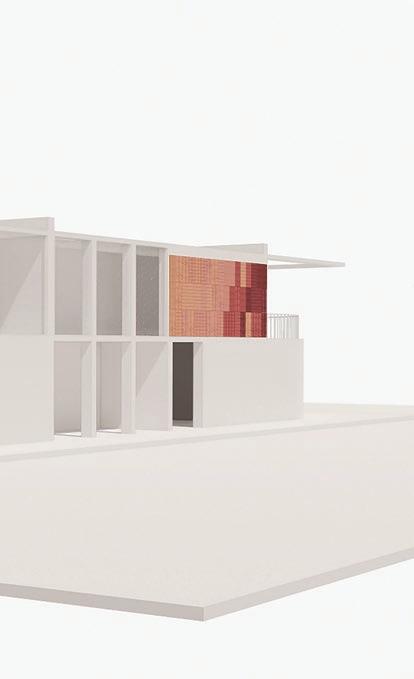
Many schools make choices for children – where they need to be and how they should behave. I want to make the school about the kids. The whole building is a playground. Everywhere you look in the building you see something different and this creates the challenges that pushes children to explore. Finding what you can do by yourself and in collaborating with others, I believe, leads to a greater curiosity and resilience. This can positively affect our wellbeing now and later in life.
GOALS:
inspiring space future of wellbeing model exhibition
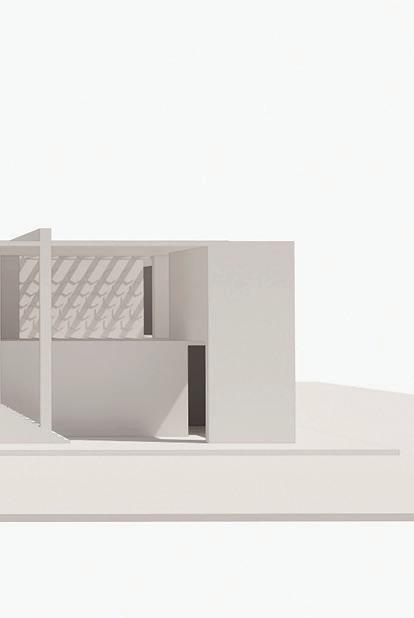
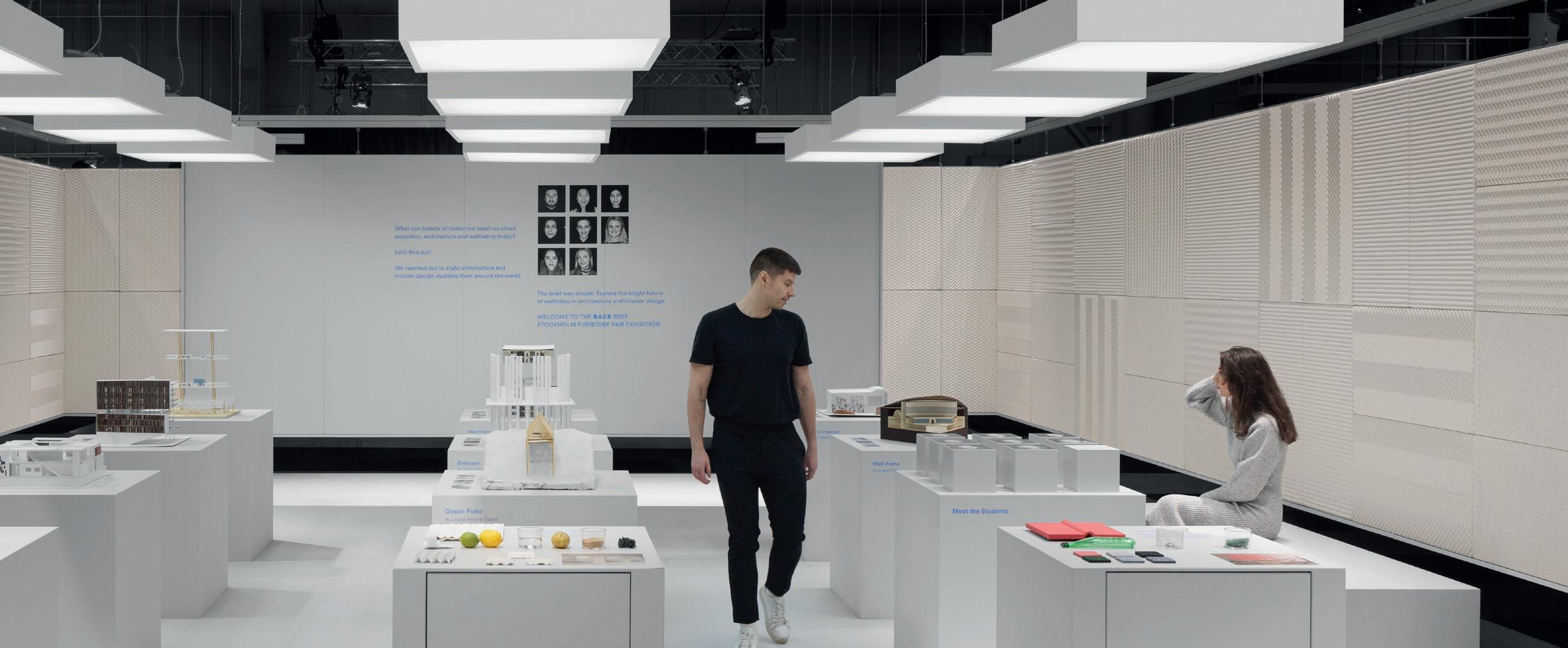
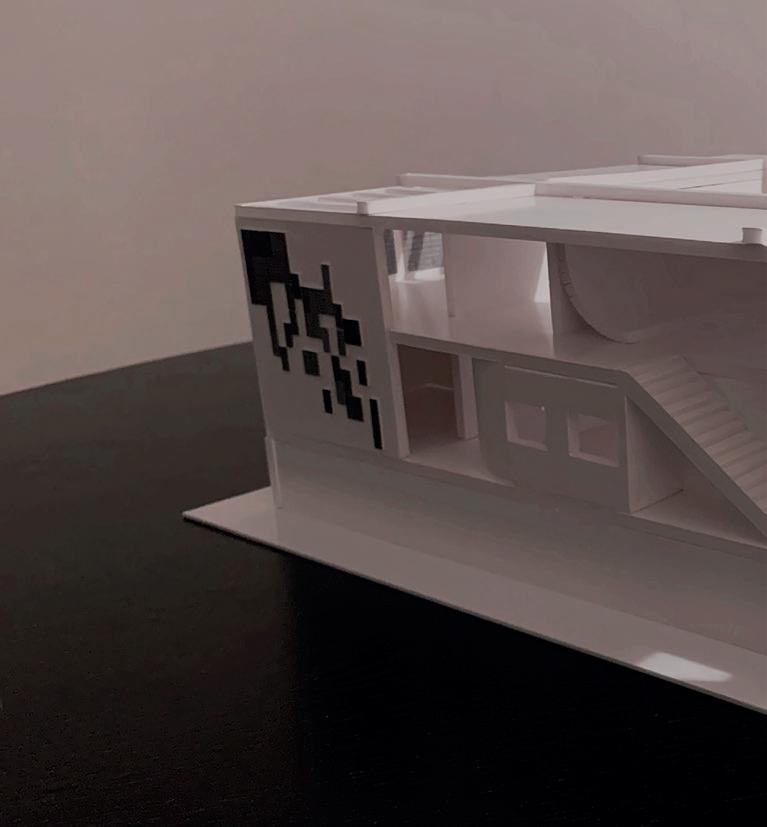
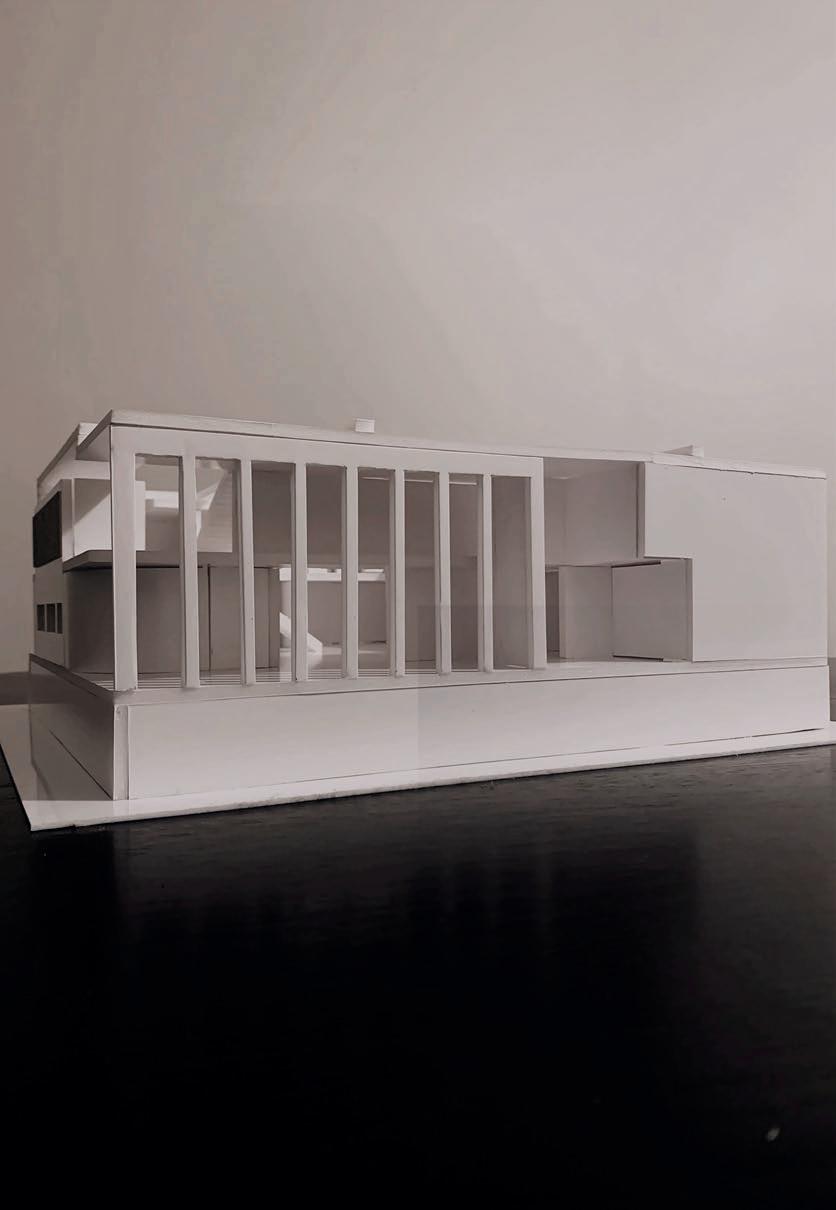



MODEL PHOTOS
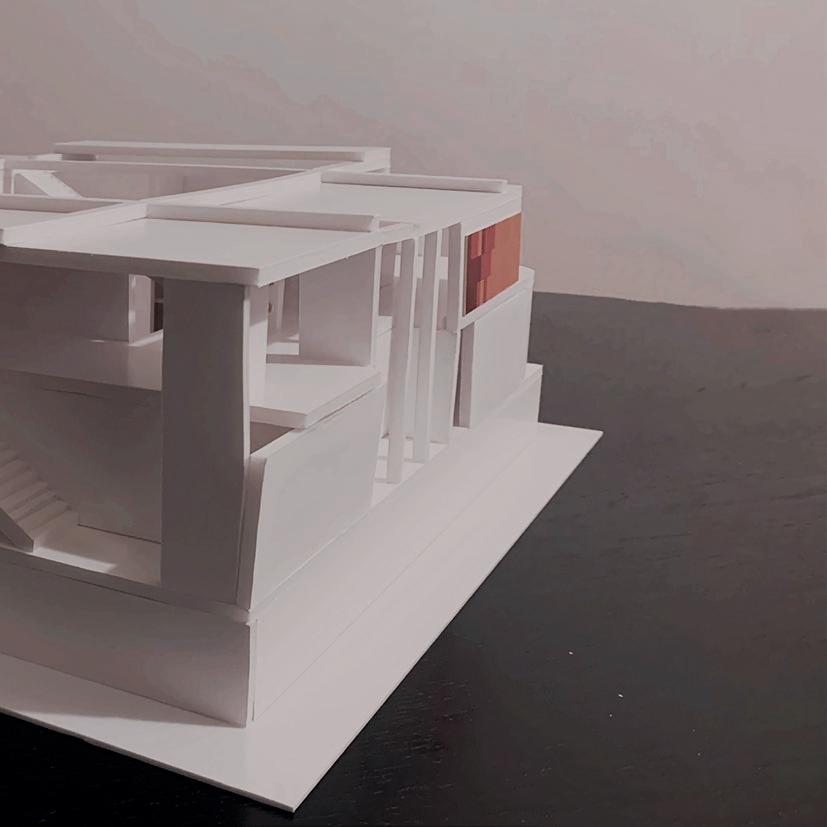

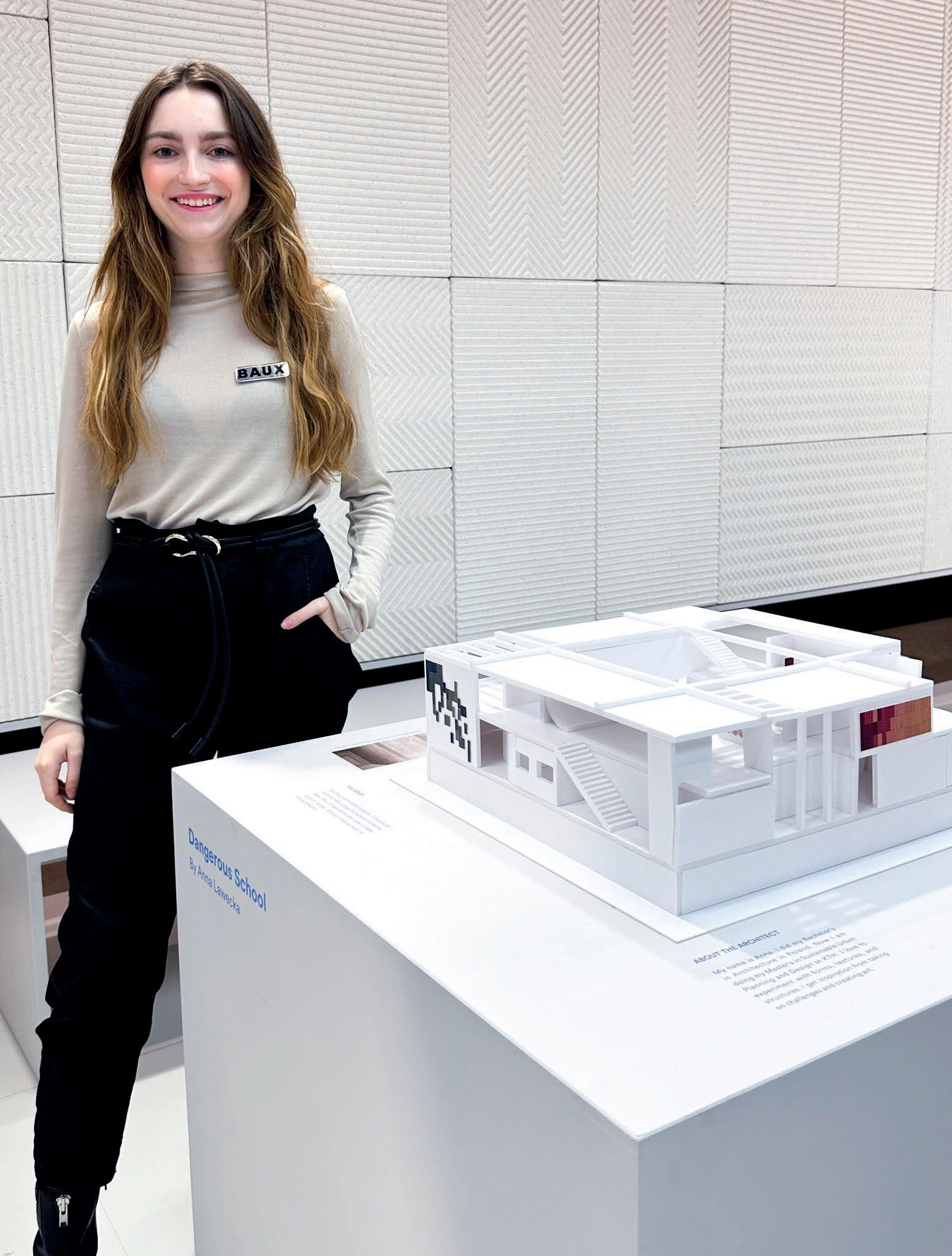
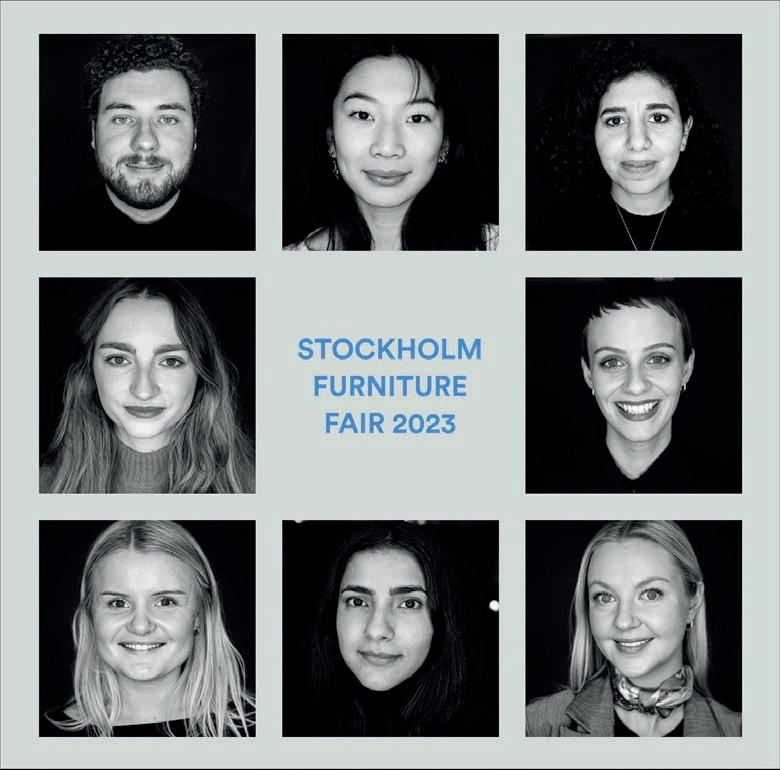
paintings
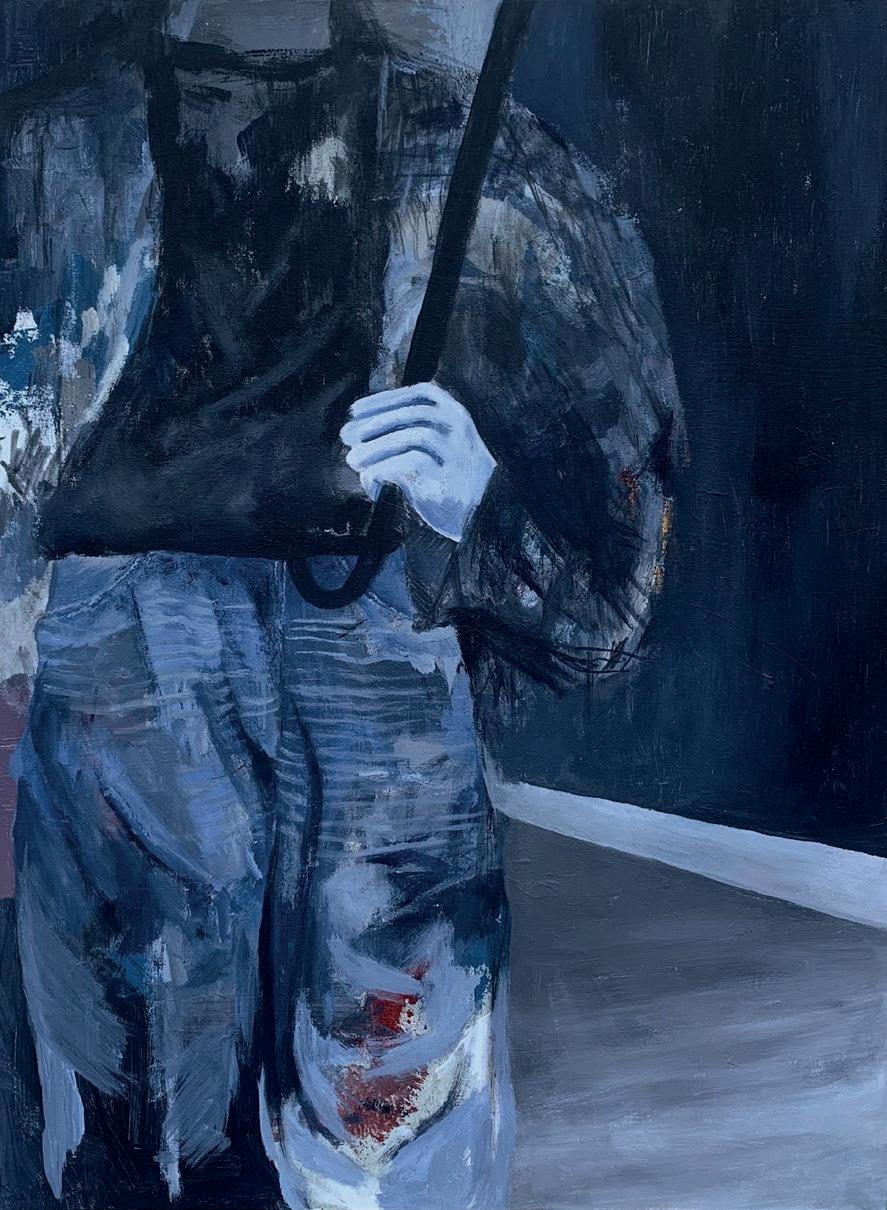
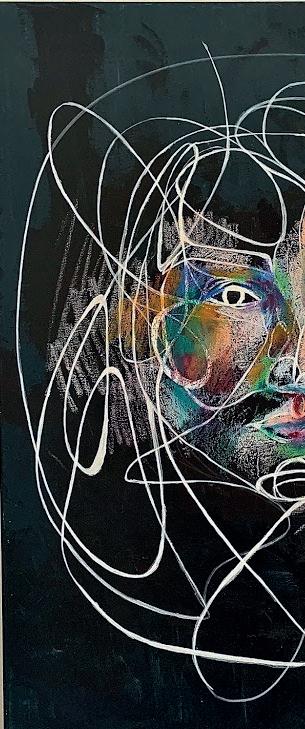


Here I would like to present my paintings that I do out of my personal drive. I paint on canvas 60x80cm and bigger. I use different paints, pens, pencils, pastels and more to challenge myself in using different clours, styles, textures and patterns.
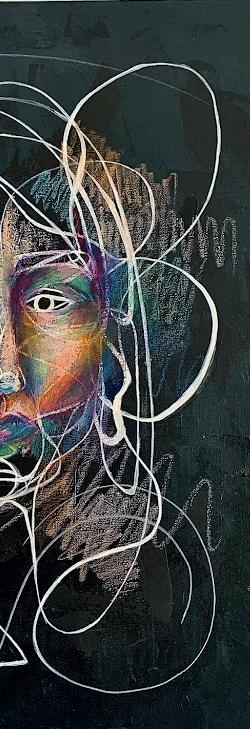
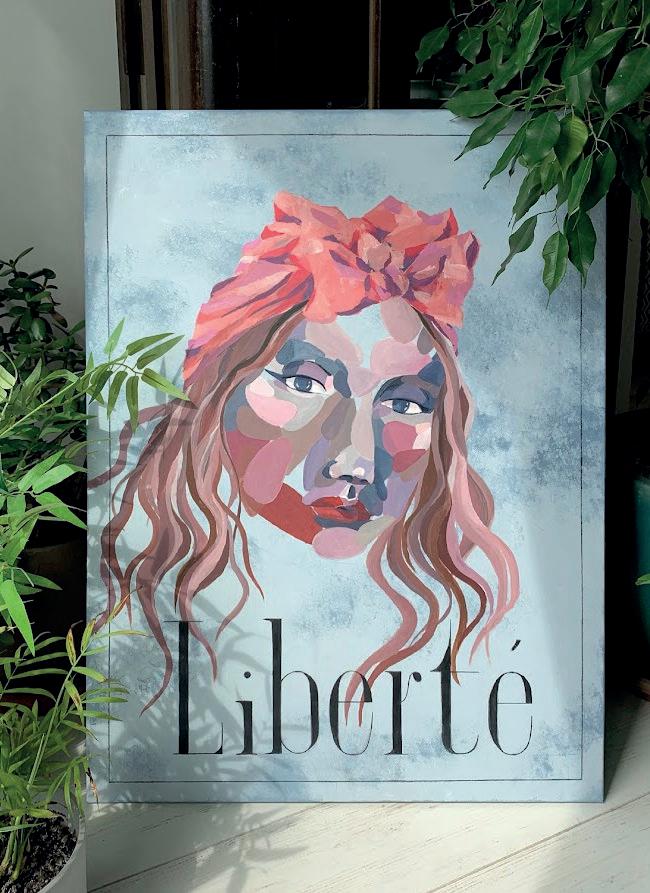
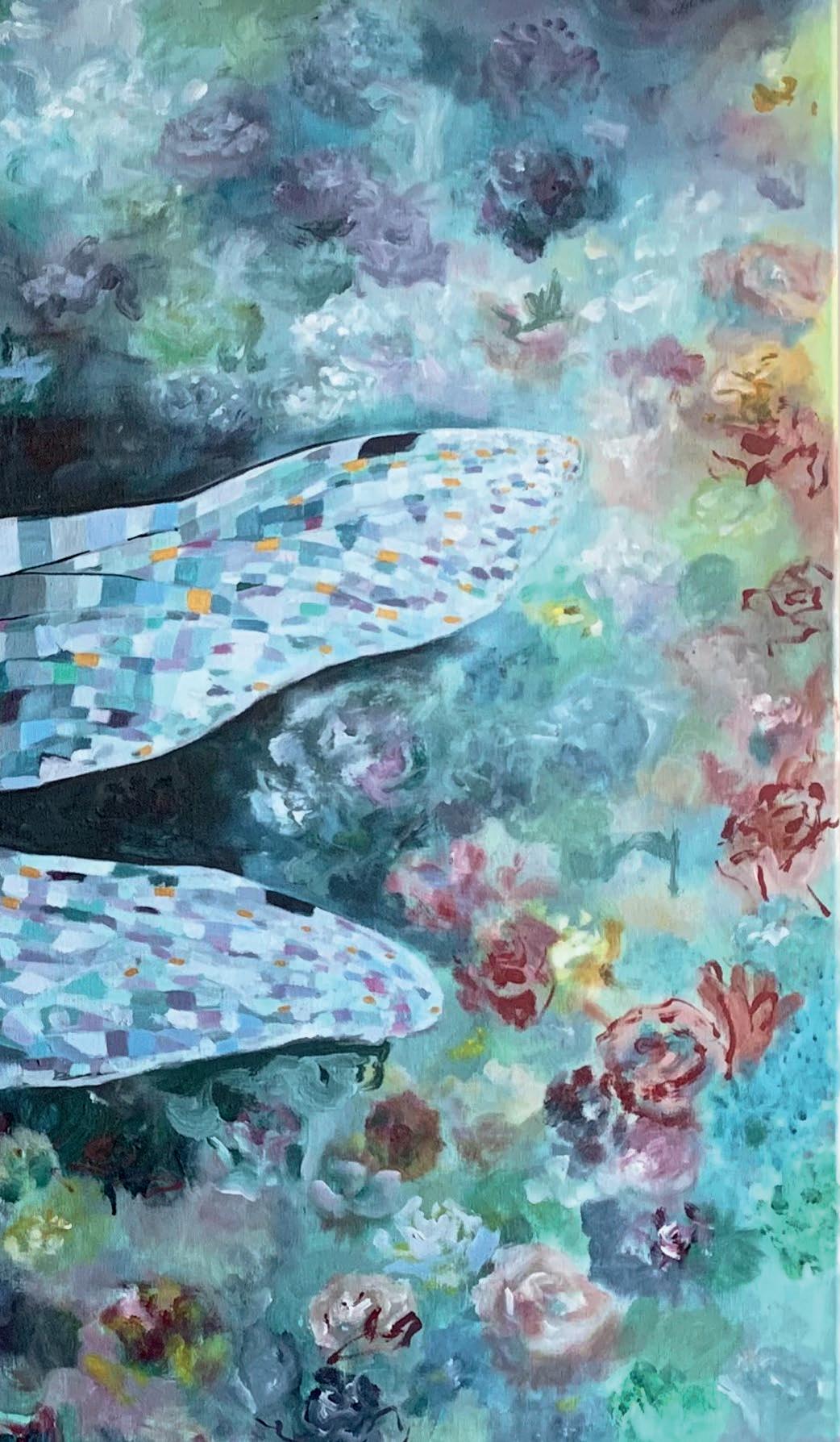
Anna Ławecka
E-mail: anna.lawecka0@gmail.com
Phone number: 07 93 56 7980














 community kitchen
community kitchen







































 SketchUP + Photoshop
SketchUP + Photoshop












































