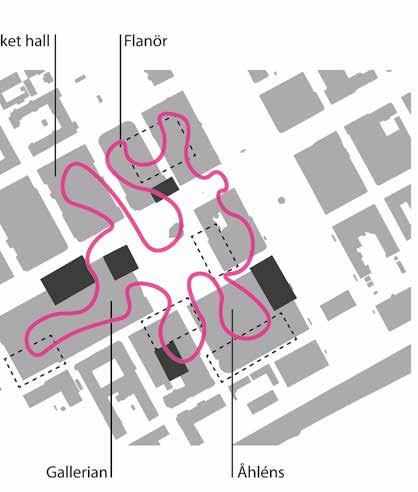
1 minute read
and exploration sustainable growth for social activity
Mass exploration of shopping centers of different origin presented on the left gives an interesting input to the discussion of urban design and public spaces. If we take these masses out of their context they look like it could be some part of a city -streets, buildings, blocks and squares. They are often rather big structures and architects design within them sitting areas, facilities, plants, bins, intersections, halls etc. How is this different then designing an urban block of the same area?
If we compare street and shopping centre they both have its upsides and downsides. There is afterall a reason why people go to shopping centres, despite its overwhealming, noisy and crowded insides. The positive sides of shopping centres are therefore to be used as values for the intervention.
Advertisement
“Less visible are the local, social, and material infrastructures at work: small kitchen gardens and provision gardens, emodied know-how, a feel for how things go together, where resources can be foraged and fished, and the quiet work of gossip, includingthesharingofminorknowledgepracticesandtheminorlanguagethatiscreole.”
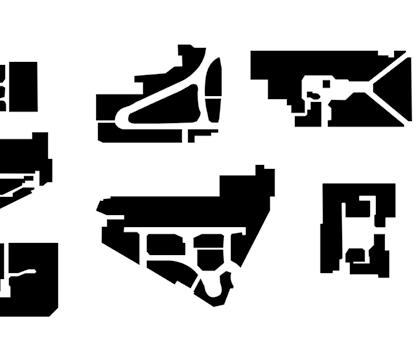
Functional Programme
sport centre rest spot caffe restuarant roof garden production house facilities
IDEA back square shopping centre main square shopping street temporary market culture house workshops facilities production house
Theory that I wish to explore is decontruction of big masses and redistribustion in the area bluring the line between shopping centres and streets.

Main concept of it is creating a deck that would enable moving of people between buildings above the streets. The deck connects neighbouring buildings allowing flow of people and creating new “streets”.
Funcion Diagram
connecting production facilities with the city centre with the idea of supporting local manufactures
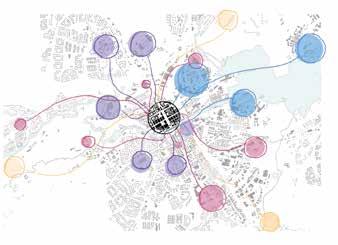
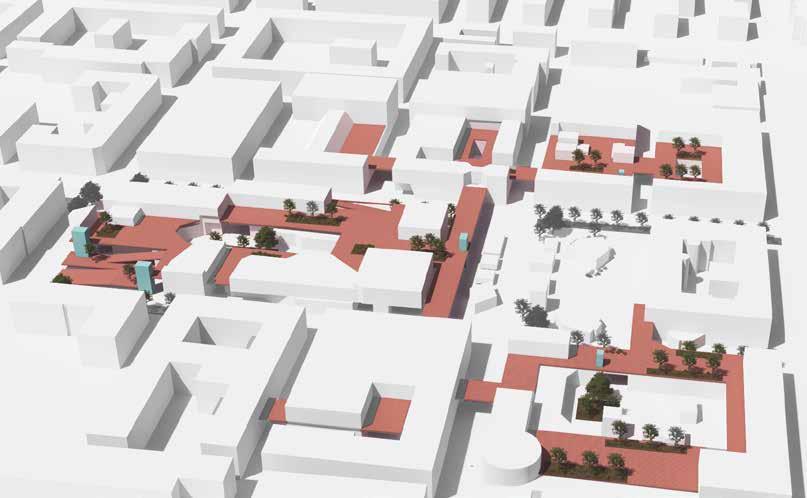
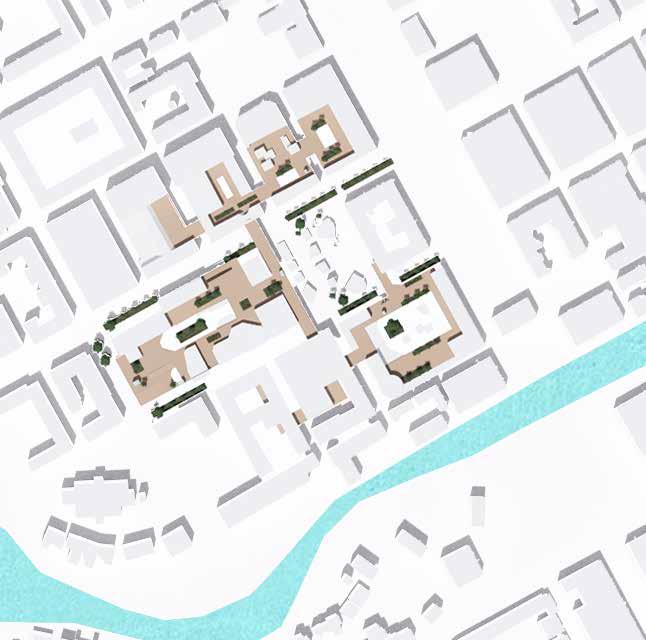
Most of the things in shops and centres were manufactured, assembled, and then to Gävle. Even if they brands. The thought in the chapter of book Infrastructural Love (B. process of production are people, local spirit in the shopping centres we hate shopping centres, but love craftsmansips. In the design I wanted consumerism and products to the and facilities in the shopping assembled, shipped to Sweden were products of swedish chapter Plantationocene Parable Frichot H., 2022) behind people, cultures and cities. Lack of centres is perhaps the reason why love market halls, markets and wanted to bring attention from the humans behind them.
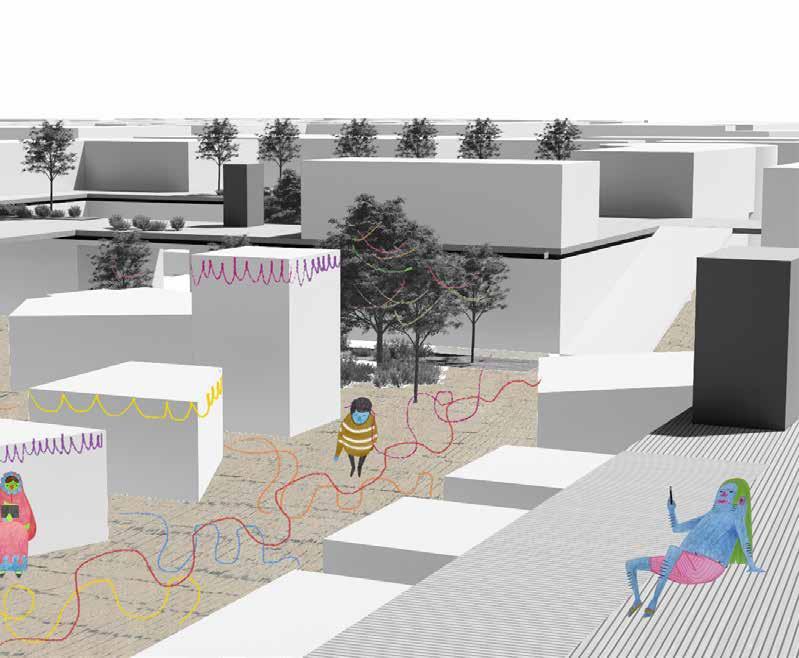
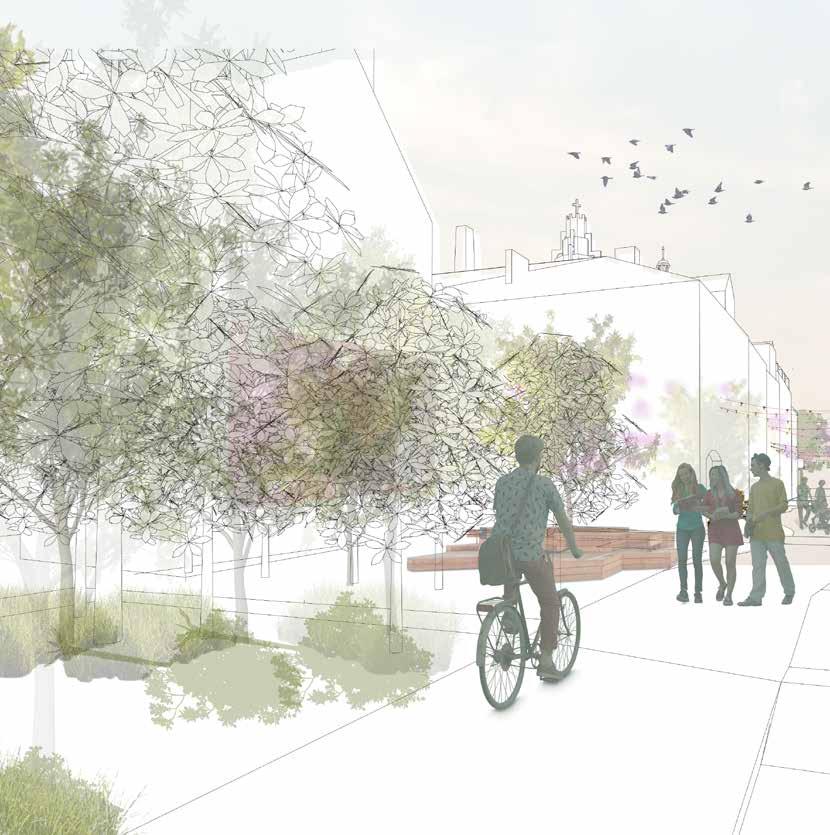
Brief
Our team was supposed to formulate a design strategy and urban design proposal for Plebańska street using participatory design methods in order to create an accessible and welcoming space.
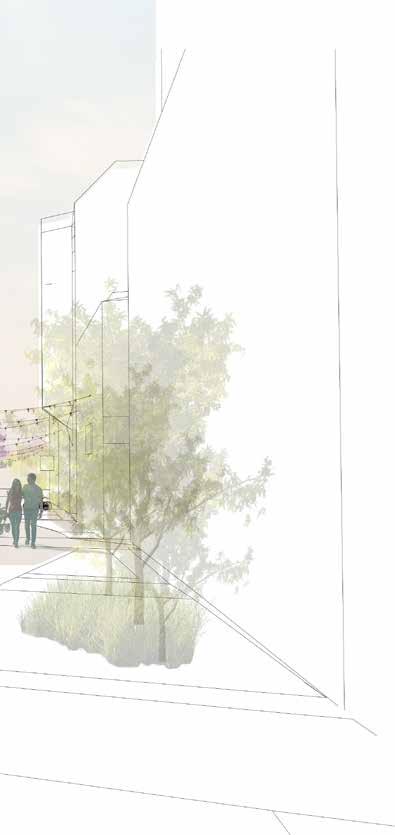
PLEBAŃSKA: ACCESSIBLE STREET
urban project team:
Anna Ławecka
Joanna Jonda
Paulina Konsek
Agata Goleśna
Aleksandra Gajewska
Sara Malicka-Skrzek mentor:
Agnieszka Labus, PhD


