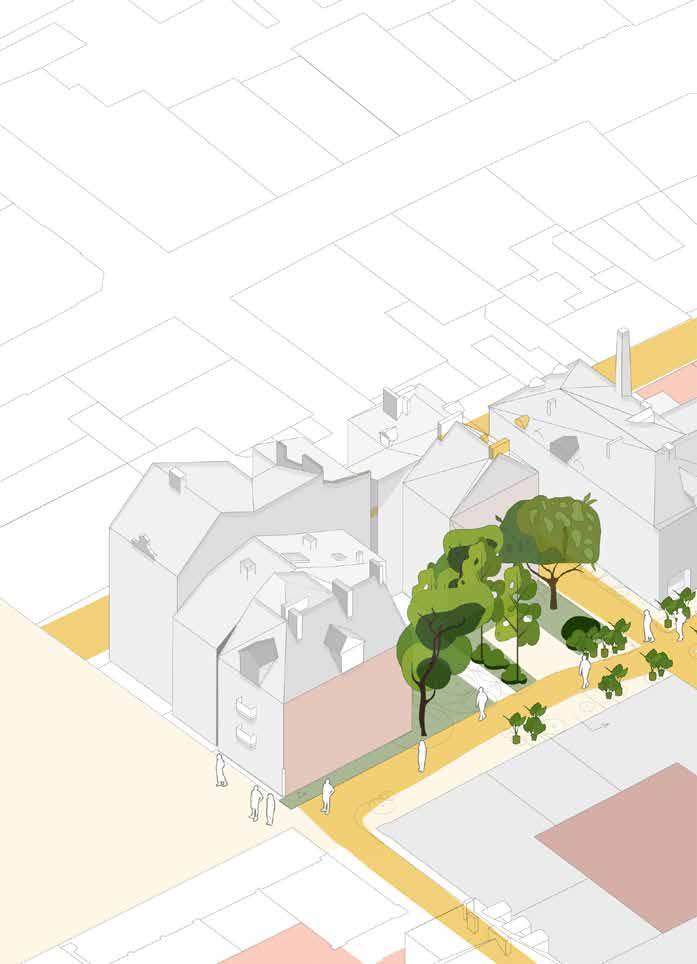
2 minute read
GOALS: accessibility participatory and research speculative design
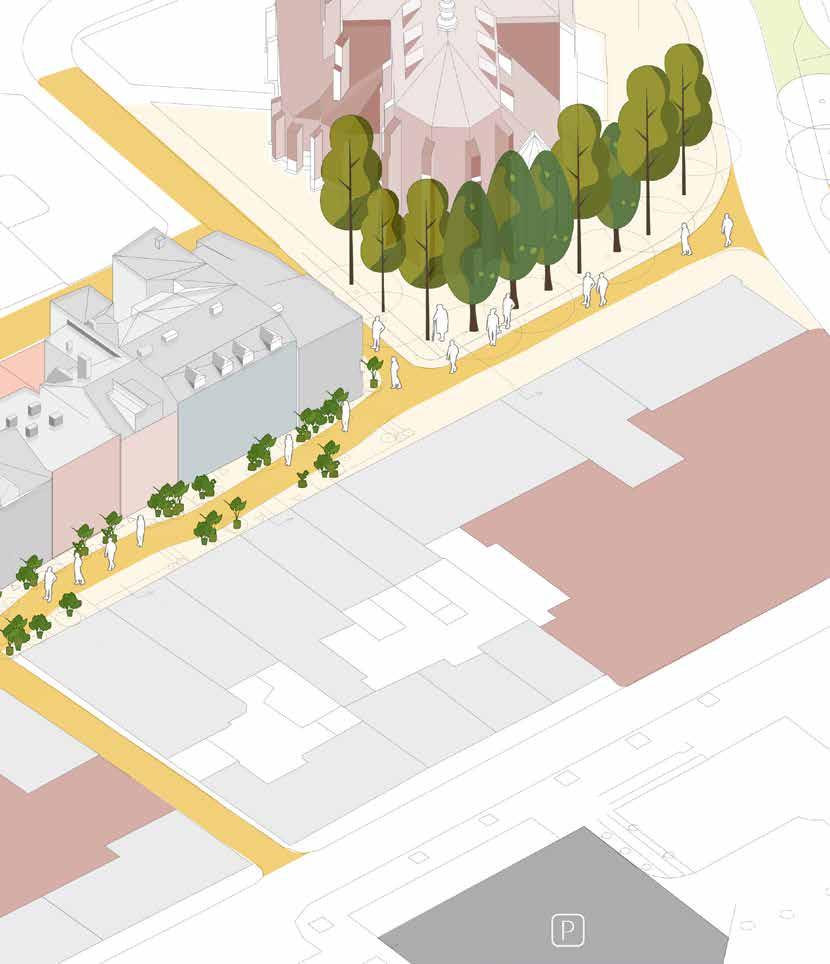
Speculative Design Steps
Advertisement
Plans and axonometric views of the changes planned for the Plebanska street
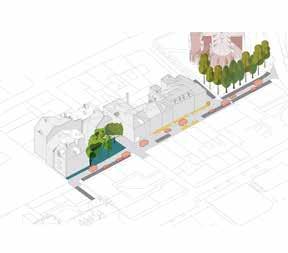
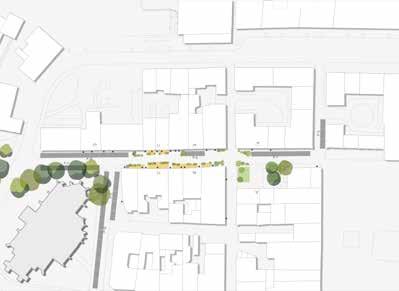
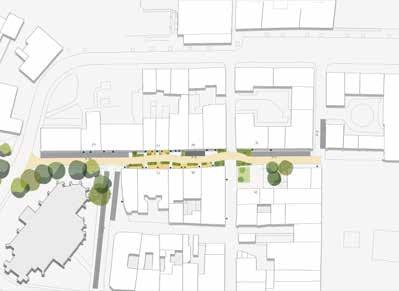
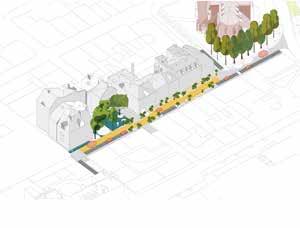
1 possible future current state
In design we focused on implementation and real life actions that could become reality.
We used speculative design method and presented 4 possible phases. possible future
2 plausible future experimental urbanism few trees overwhelming parking spaces limited space for gastronomic gardens regular car traffic few trees reduced number of parking spaces extended space for gastronomic gardens added greenery in pots painted street suggesting that drivers are not welcommed
In second phase the design focuses on integrating people and engaging them in the project. Key step here is painting the street, so that drivers would be alerted not to drive there.
That would be only psychological suggestion, but could accustom people to forthcoming changes.
This part is a current state that will possibly happen if nothing is changed. Right now there are several outdoor eating areas, many parking spots and lack of greenery.
3 Probable Future Partial Closing
Third phase is a partial closure of Plebańska Street and three adjacent streets.
In this stage parking spaces for people with disabilities is added, but the rest of parking spots are limited. The design proposal expands to existing garden square.
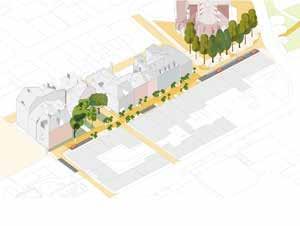
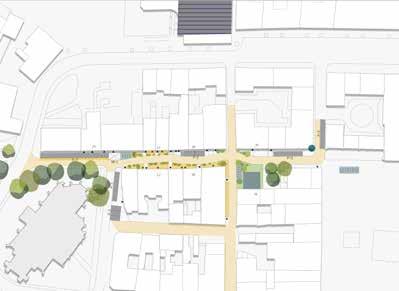
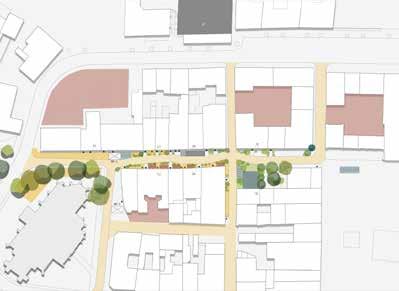
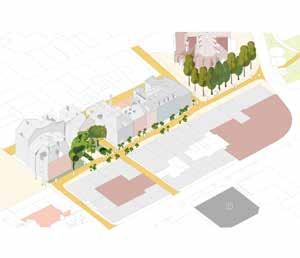
4 Preferable Future Complete Closure
Preferable future is the furthest and during participatory process some things might alter.
In this step, all traffic in the area is banned. It’s allowed only in the outer ring of the Old Town and all of the internal streets are opened for services only.
The multi-storey car-park is also submited as to take over majority of car parking spaces. Social gardens are also added as a semi-private and semi-public alternative for inhabitants.
connection between woonerf and garden square organised green area around church added parking space for people with disabilities reduced number of parking spaces extended space for gastronomic gardens added greenery in pots partial closure of car traffic connection between woonerf and garden square organised green area around church reduced number of parking spaces added parking space for people with disabilities extended space for gastronomic gardens added greenery in pots arranged social gardens complete closure of car traffic multi-storey parking

Plebańska_St: Accessible Street project has been developed using project based learning method at Architecture Faculty of Silesian University of Technology.
The project concerns a street located near market square in Gliwice, Poland. The aim was to use participatory design methods and research needs of the stakeholders. Then create design guidelines based on research and formulate design proposal and planning strategy for city’s government.
Our team collaborated with another PBL group, that focused on accessible furniture for Plebańska Street.
We worked in close coopertaion with Damian Przybyła and Rafał Przybyła from Laka Foundation. Also, we had an opportunity to consult and discuss our project with international experts:
Marvin Bratke, BART//BRATKE
Anastasia Elrouss Anastasia Elrouss Architects
Alberto T. Estevez ESARQ-UIC Barcelona/iBAG-UIC Barcelona Universitat de Barcelona
The project cumlinated in creating a scientific monograph, were we described the whole process, our methodology, design proposal and further recommendations.
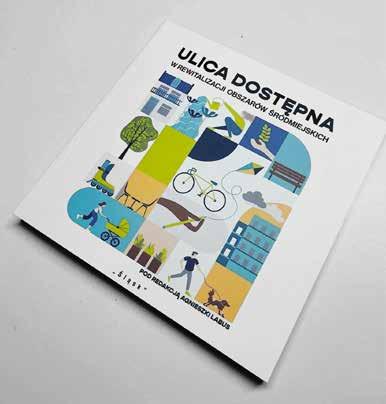
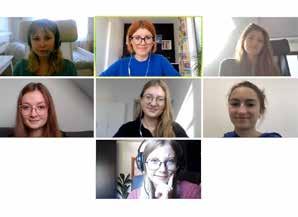
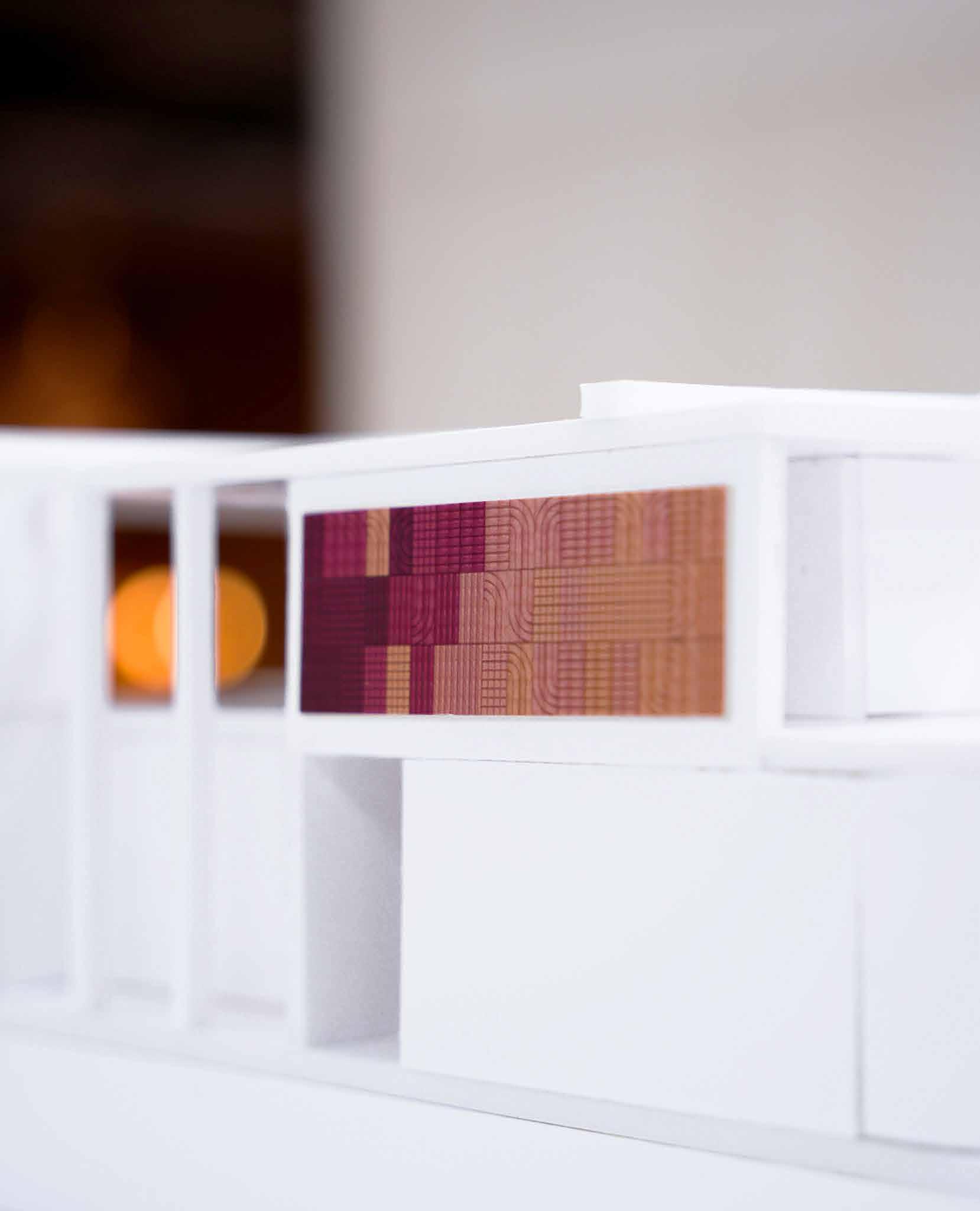
BRIEF
The task was to create an architectural model to be displayed at Stockholm Furniture Fair 2023. A school with +300 students. Classroom. Lecture halls. Large hall where students meet. Mix of classrooms and open collaboration areas. Should inspire kids to think different.

Dangerous School
in cooperation with BAUX - building material company from Stockholm individual work displayed at Stockholm Futniture Fair 2023 soon to be displayed at Clerkenwell Design Week 2023 London
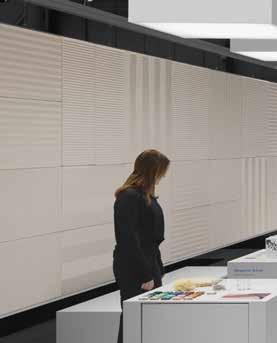
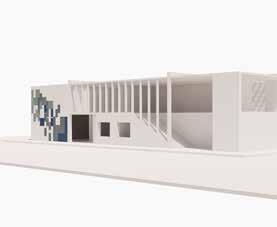
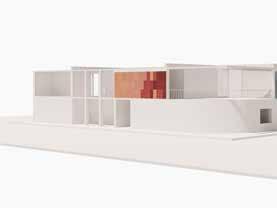
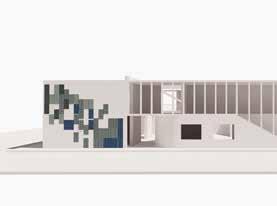
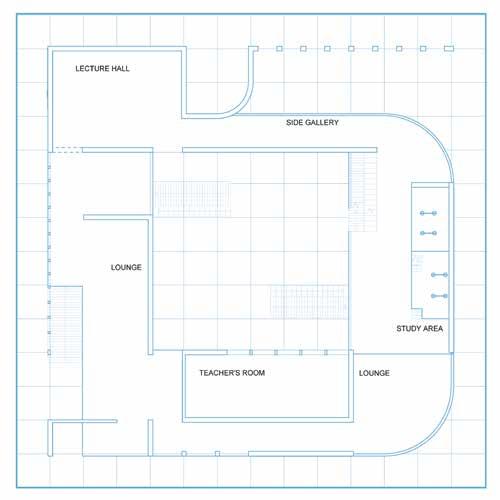
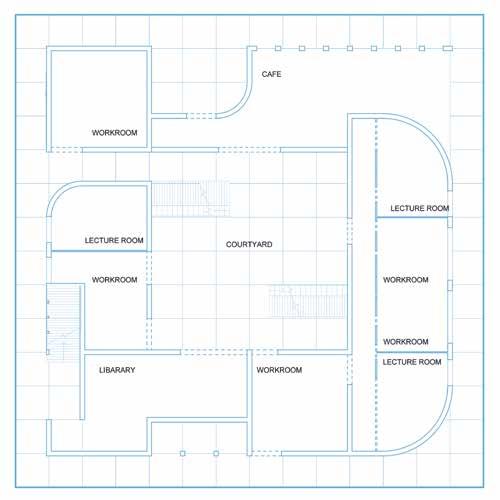
Dangerous School has been designed to inspire and challenge students setting out on their learning journey. The school features a mix of traditional classrooms, open collaboration spaces and lecture halls, all designed to create a dynamic and engaging learning environment.
Many schools make choices for children – where they need to be and how they should behave. I want to make the school about the kids. The whole building is a playground. Everywhere you look in the building you see something different and this creates the challenges that pushes children to explore. Finding what you can do by yourself and in collaborating with others, I believe, leads to a greater curiosity and resilience. This can positively affect our wellbeing now and later in life.


