




 IR3014:Contextualising Interior Space Making
Aniruddha Nilosey UG180067
Tutor: Prashant Pradhan; Co-tutor: Bharath P
IR3014:Contextualising Interior Space Making
Aniruddha Nilosey UG180067
Tutor: Prashant Pradhan; Co-tutor: Bharath P
Synthesize

What’s so special about Kalimpong? It is not about the destination, Kalimpong is all about the journey because it is much less explored and saturated as compared to the other tourist spots in NE India. Since there are no destinations, it is a journey that doesn’t have a planned end. It is open ended, it may develop in several ways. Something that is open to interpretations, without just one answer.
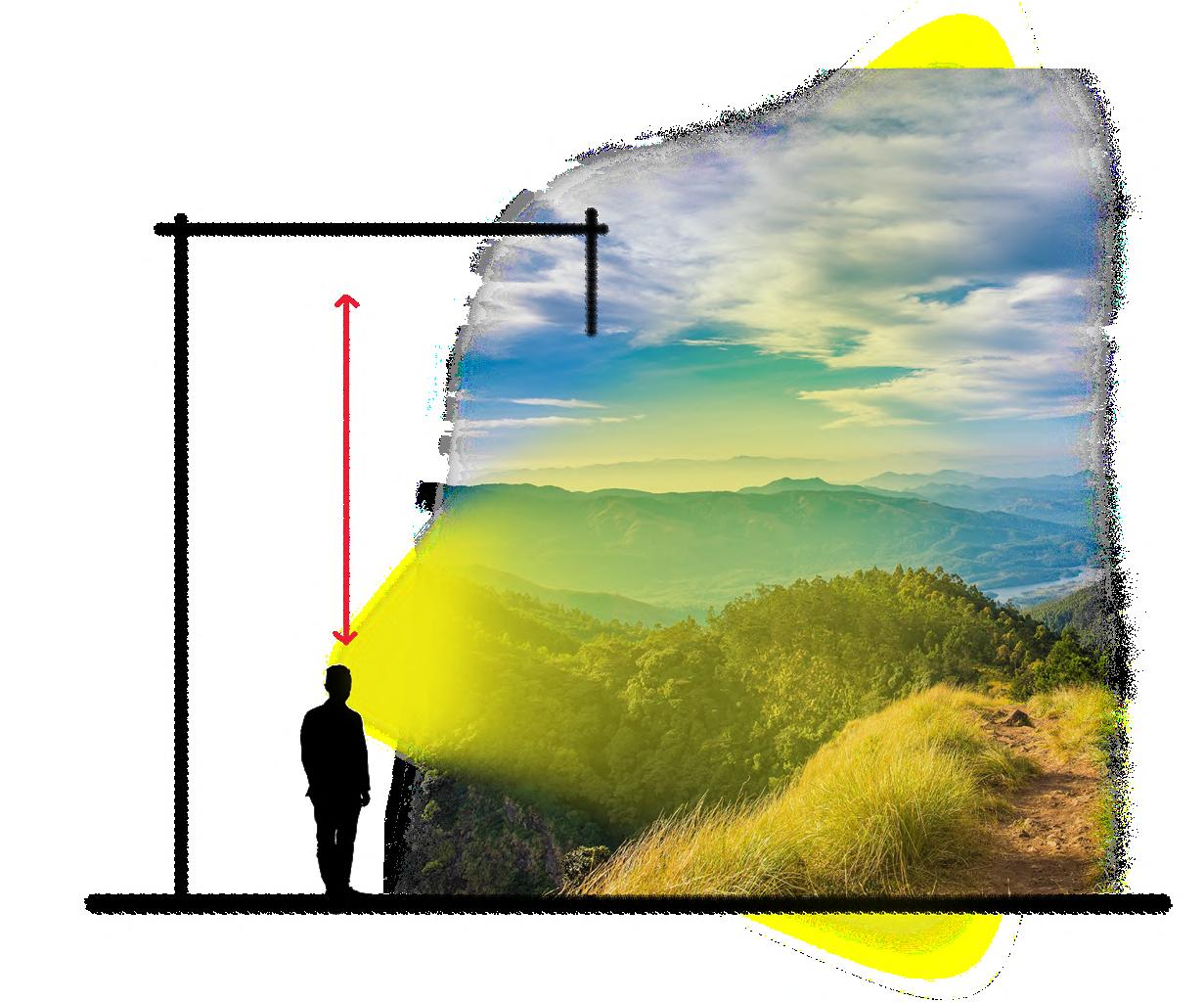

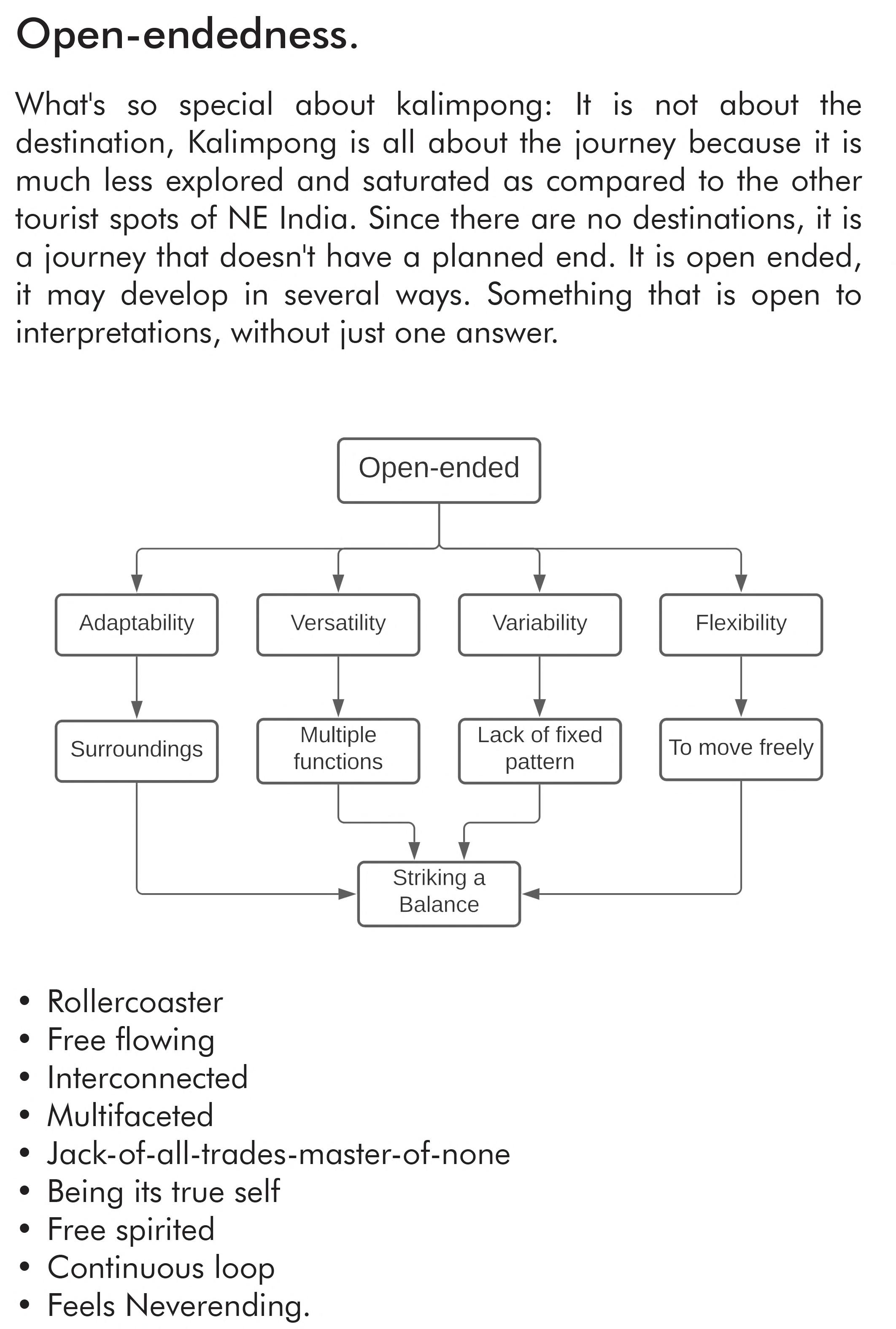

Material Elements.

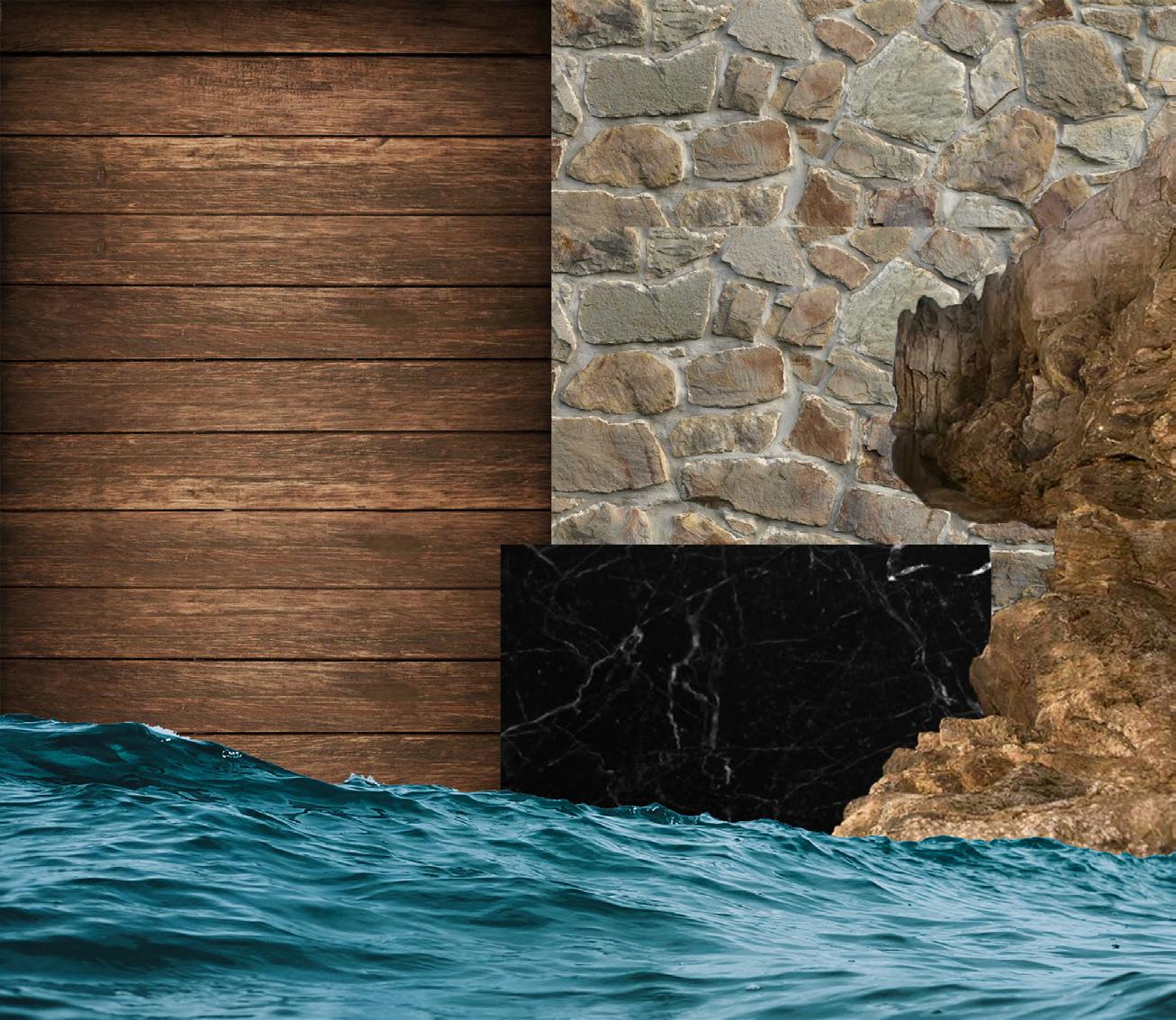
 Aniruddha Nilosey UG180067
Tutor: Prashant Pradhan; Co-tutor: Bharath P
Aniruddha Nilosey UG180067
Tutor: Prashant Pradhan; Co-tutor: Bharath P


The site is located upon the hilltop of Kalimpong, a town near Siliguri.
Towards the north side, one gets a majestic view of the mountains and the south side is dense forest, from where the user approaches the site. The hotel consists of 4 major blocks, i.e. Spa Qon the top, Central hotel block, Restaurant on its left and the Banquet hall on its right.

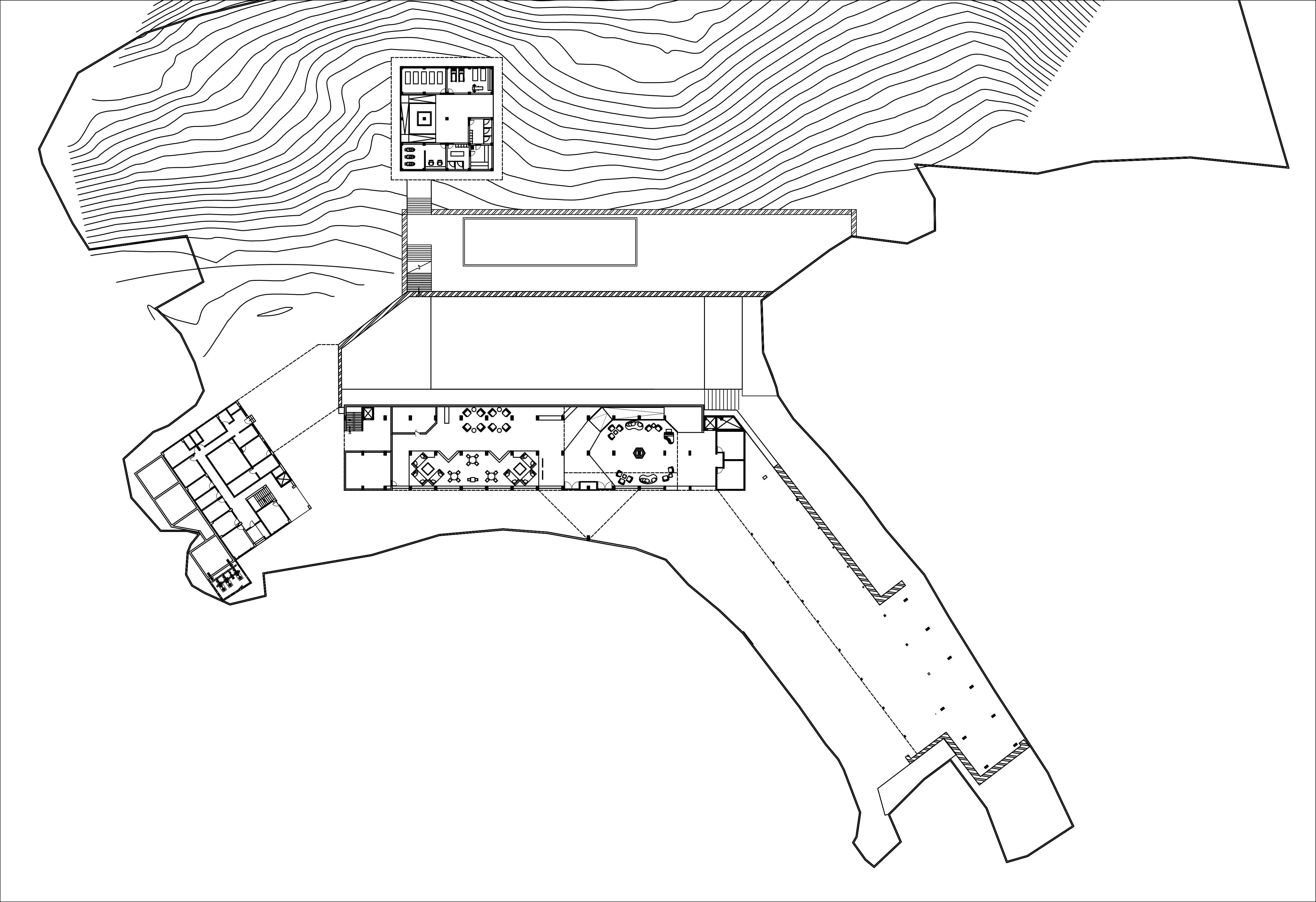


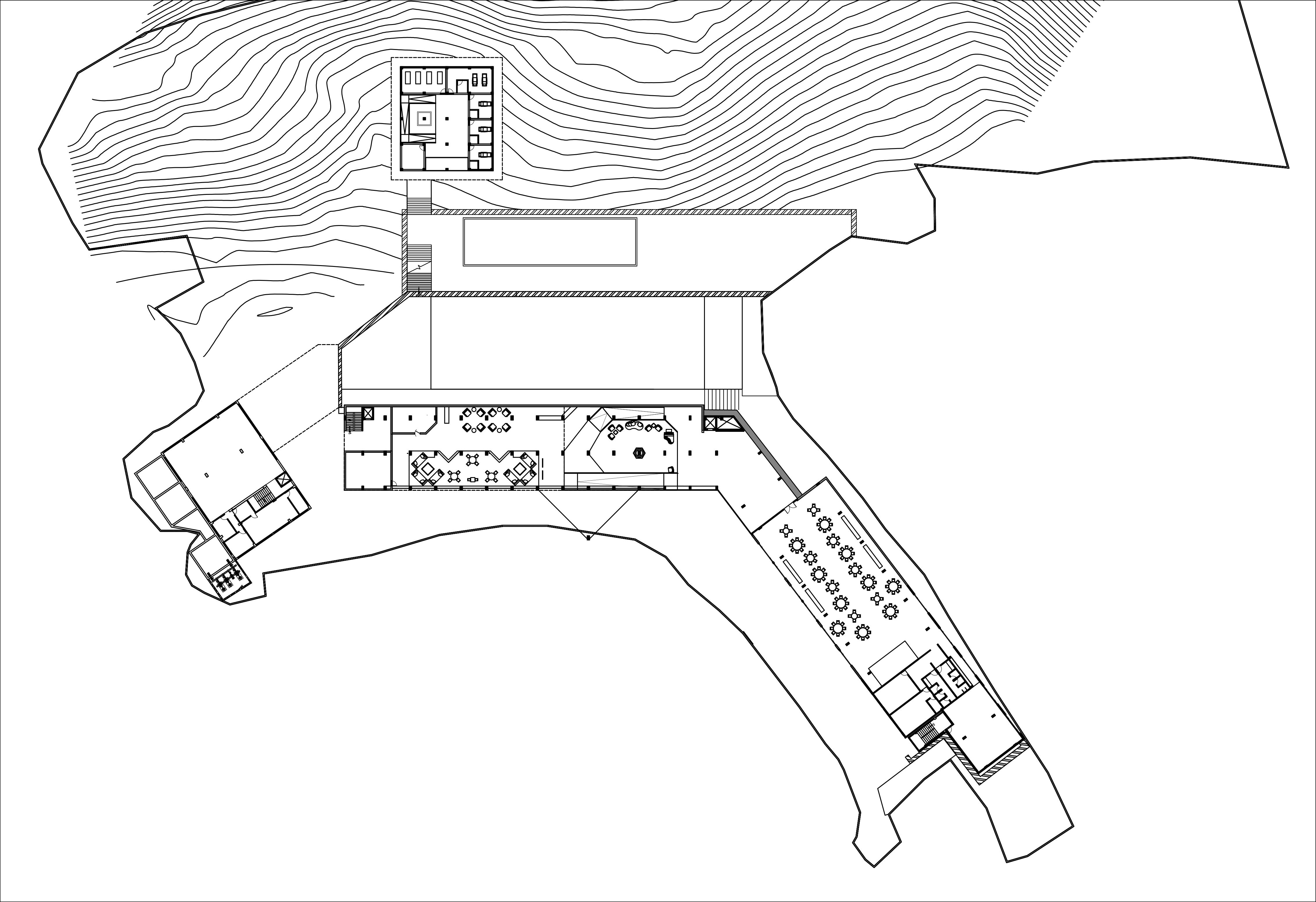




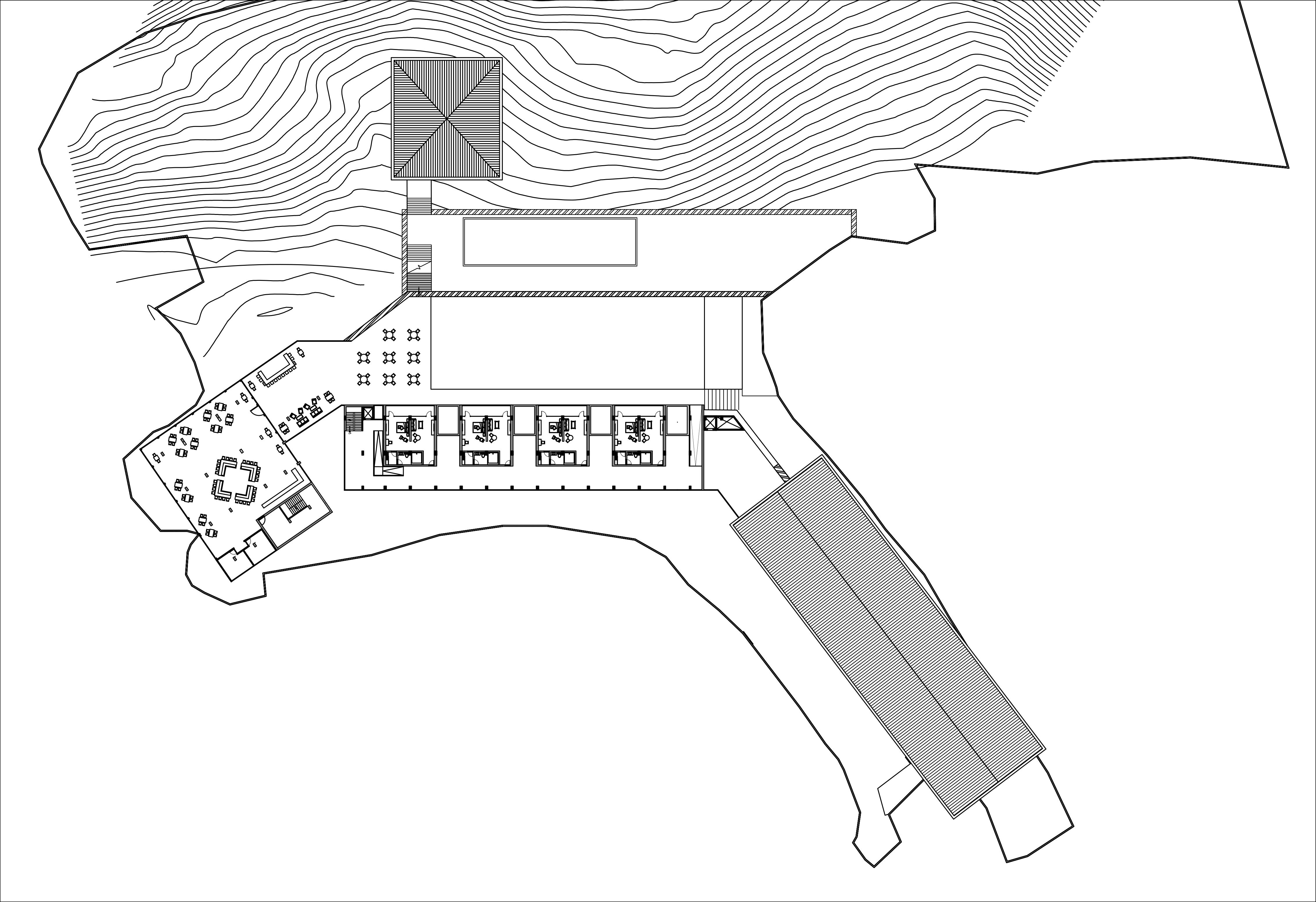








The first impression of the user would be grand as they enter into a triple heighted volumn, and gradually continue their journey. The lobby, being the most interactive space has multiple seating spaces with different themes, traditional seating, coffee shop and a casual seating.
The ramp acts as a key element that ties the entire resort, being a continuous transition to keep the journey and movement within the resort fluid and open ended
Tutor: Prashant Pradhan; Co-tutor: Bharath P












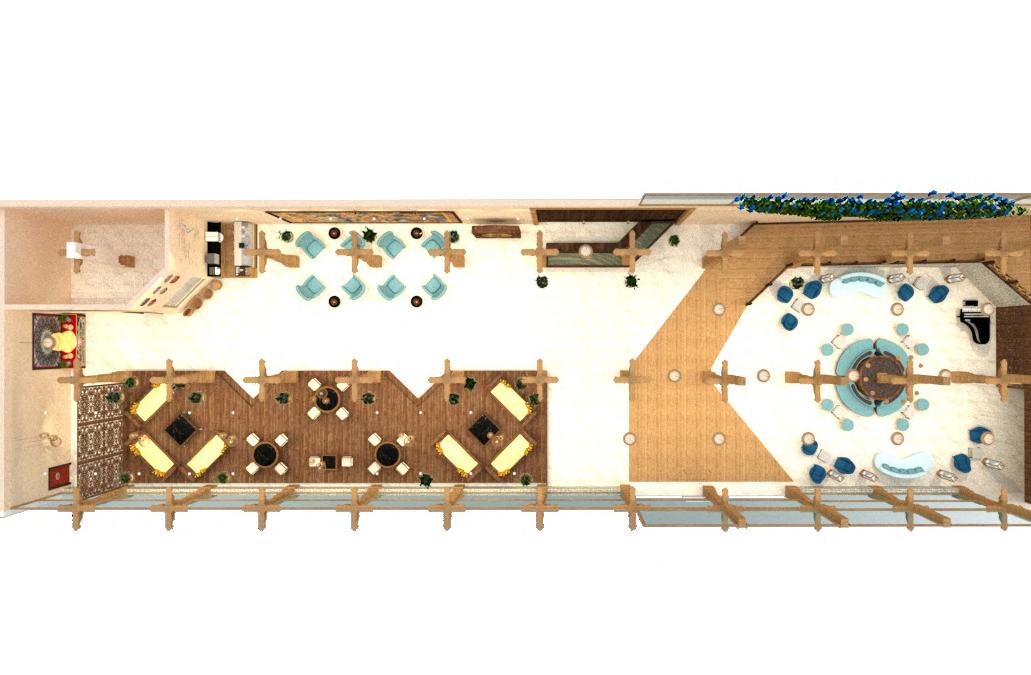


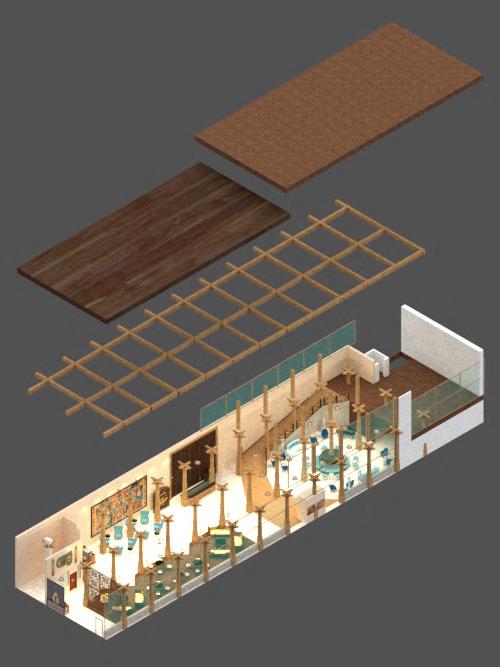






Rendered Views


Key Plan
 IR3014:Contextualising Interior Space Making
Aniruddha Nilosey UG180067
Tutor: Prashant Pradhan; Co-tutor: Bharath P
IR3014:Contextualising Interior Space Making
Aniruddha Nilosey UG180067
Tutor: Prashant Pradhan; Co-tutor: Bharath P
Reception & Lobby

Rendered Views

Key Plan
 IR3014:Contextualising Interior Space Making
Aniruddha Nilosey UG180067
Tutor: Prashant Pradhan; Co-tutor: Bharath P
View towards traditional seating
IR3014:Contextualising Interior Space Making
Aniruddha Nilosey UG180067
Tutor: Prashant Pradhan; Co-tutor: Bharath P
View towards traditional seating
03

Reception & Lobby

Rendered Views
Key Plan
View towards traditional seating
 IR3014:Contextualising Interior Space Making
Aniruddha Nilosey UG180067
Tutor: Prashant Pradhan; Co-tutor: Bharath P
IR3014:Contextualising Interior Space Making
Aniruddha Nilosey UG180067
Tutor: Prashant Pradhan; Co-tutor: Bharath P

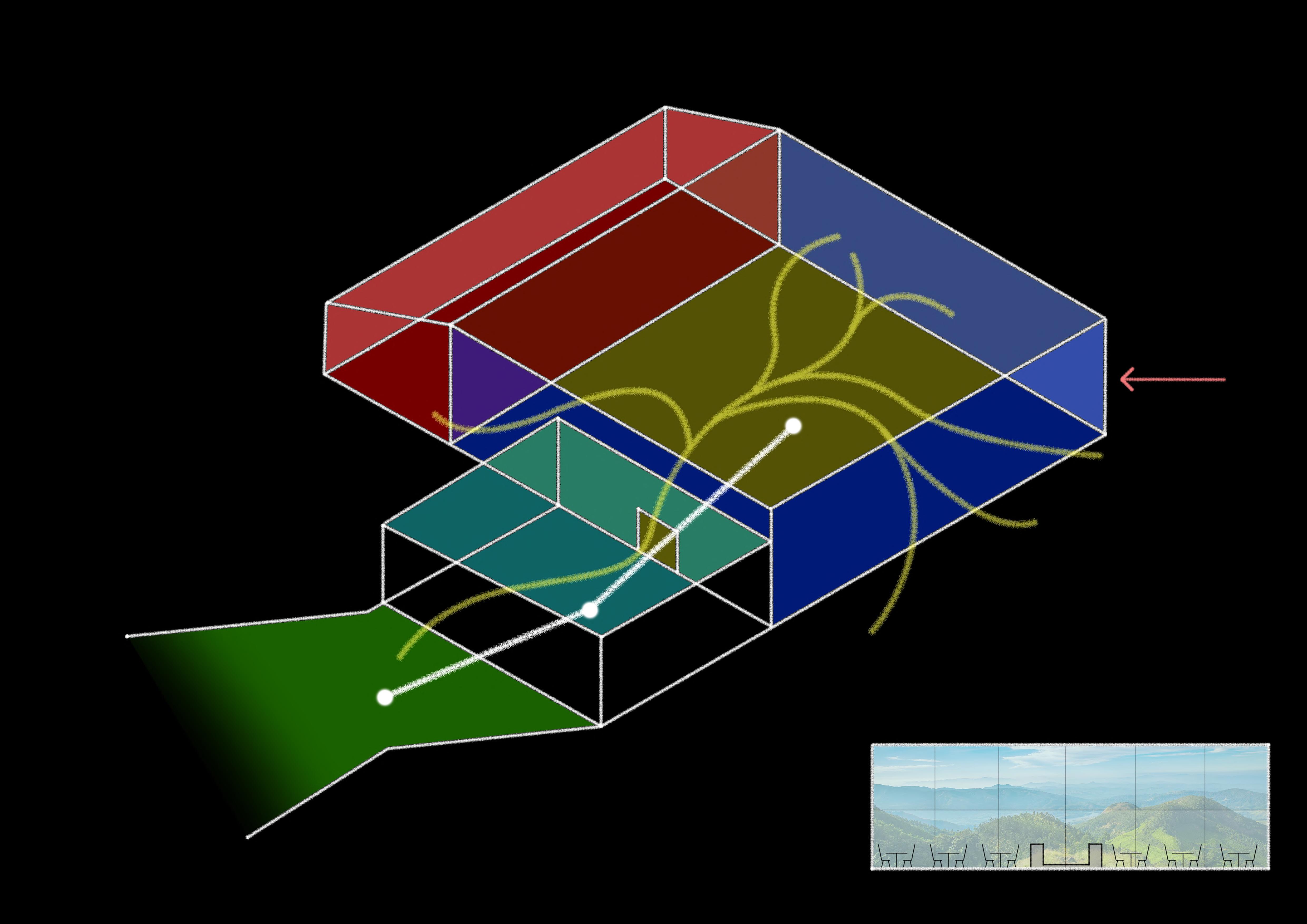
The restaurant is accessed through the lawns and the open spaces. Hence, the vertical planes consist of glass walls. The reason being to smoothen the transition between an open and enclosed space.
When a person enters the restaurant, their physical journey stops but their visual journey continues into the majestic view.
Tutor: Prashant Pradhan; Co-tutor: Bharath P IR3014:Contextualising Interior Space Making Aniruddha Nilosey UG180067 Tutor: Prashant Pradhan; Co-tutor: Bharath Panchal







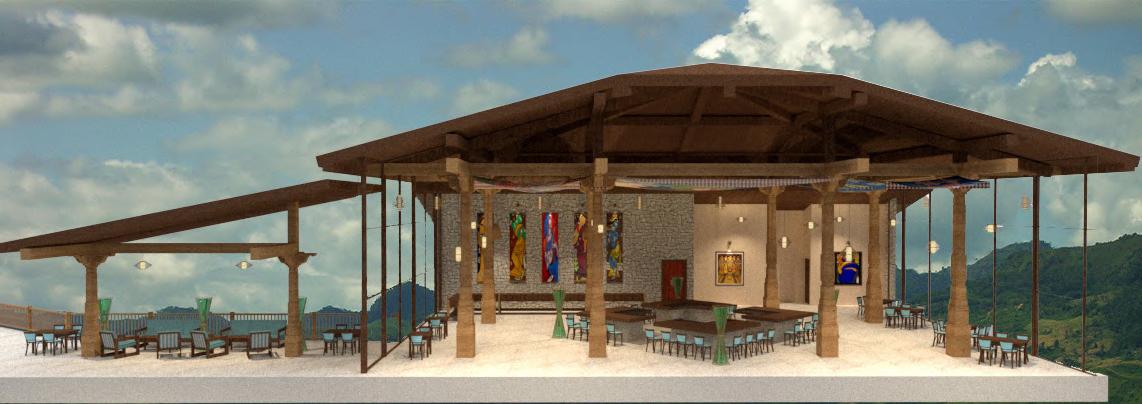
 IR3014:Contextualising Interior Space Making Aniruddha Nilosey UG180067
IR3014:Contextualising Interior Space Making Aniruddha Nilosey UG180067
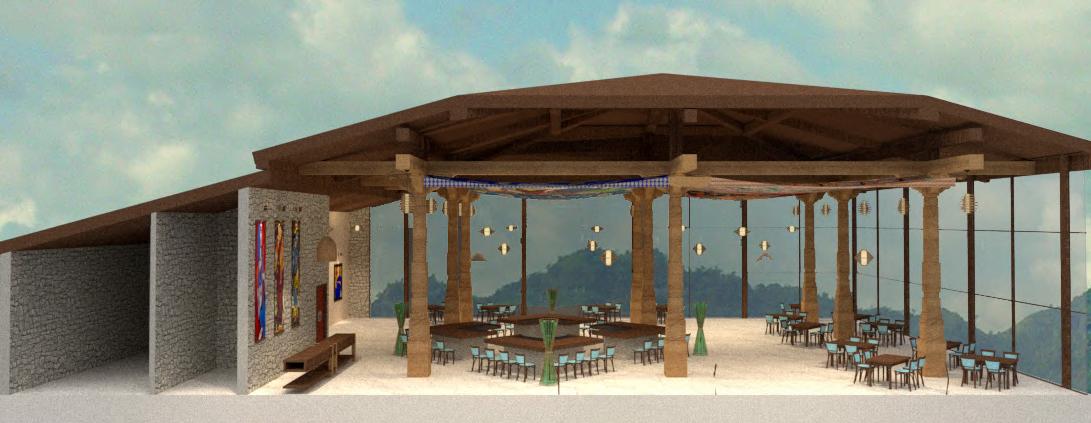
 IR3014:Contextualising Interior Space Making
Aniruddha Nilosey UG180067
Tutor: Prashant Pradhan; Co-tutor: Bharath P
IR3014:Contextualising Interior Space Making
IR3014:Contextualising Interior Space Making
Aniruddha Nilosey UG180067
Tutor: Prashant Pradhan; Co-tutor: Bharath P
IR3014:Contextualising Interior Space Making


04
Restaurant

Rendered Views
Key Plan

The spa is designed in such a way that even though the external walls are mostly glass walls, yet the privacy is maintained as the common activities are on the ground floor, and the personal activities are on the first floor.

Key Plan




Materials and Textures Massage
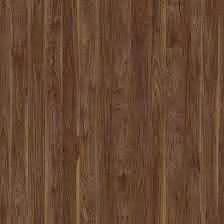
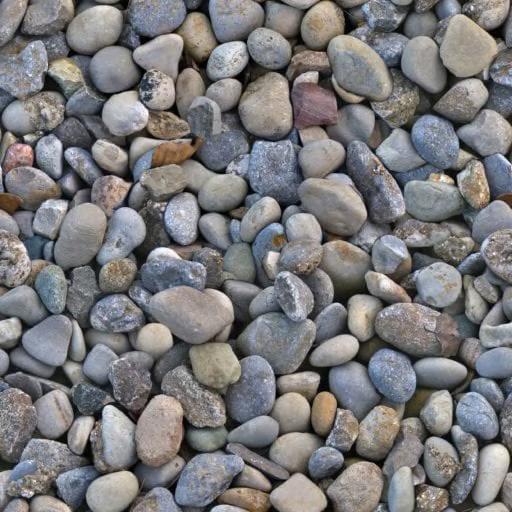








 IR3014:Contextualising Interior Space Making
Aniruddha Nilosey UG180067
Tutor: Prashant Pradhan; Co-tutor: Bharath P
Thangka Paintings
IR3014:Contextualising Interior Space Making
Aniruddha Nilosey UG180067
Tutor: Prashant Pradhan; Co-tutor: Bharath P
Thangka Paintings

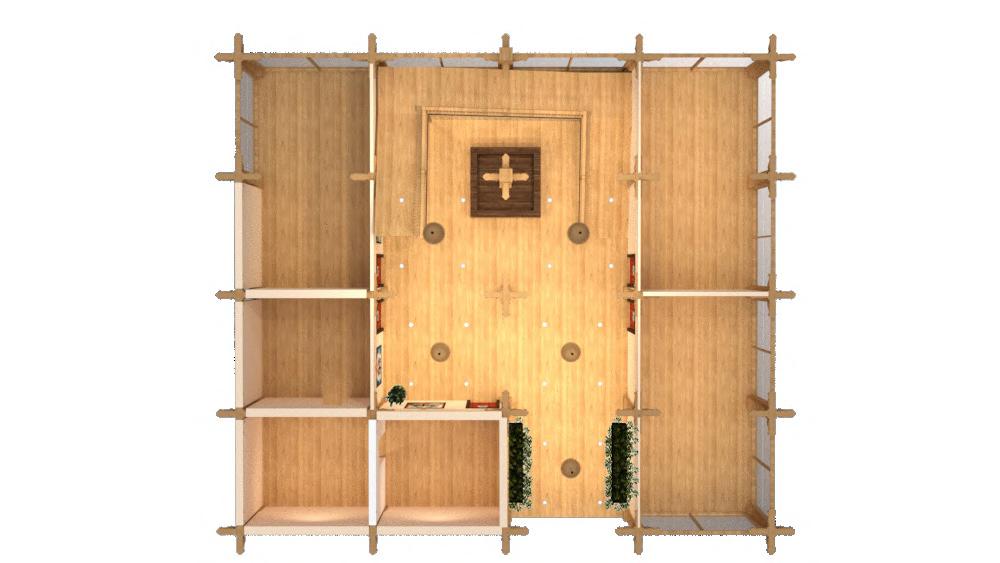



 IR3014:Contextualising Interior Space Making Aniruddha Nilosey UG180067
Tutor: Prashant Pradhan; Co-tutor: Bharath P
IR3014:Contextualising Interior Space Making Aniruddha Nilosey UG180067
Tutor: Prashant Pradhan; Co-tutor: Bharath P
IR3014:Contextualising Interior Space Making Aniruddha Nilosey UG180067
Tutor: Prashant Pradhan; Co-tutor: Bharath P
IR3014:Contextualising Interior Space Making Aniruddha Nilosey UG180067
Tutor: Prashant Pradhan; Co-tutor: Bharath P
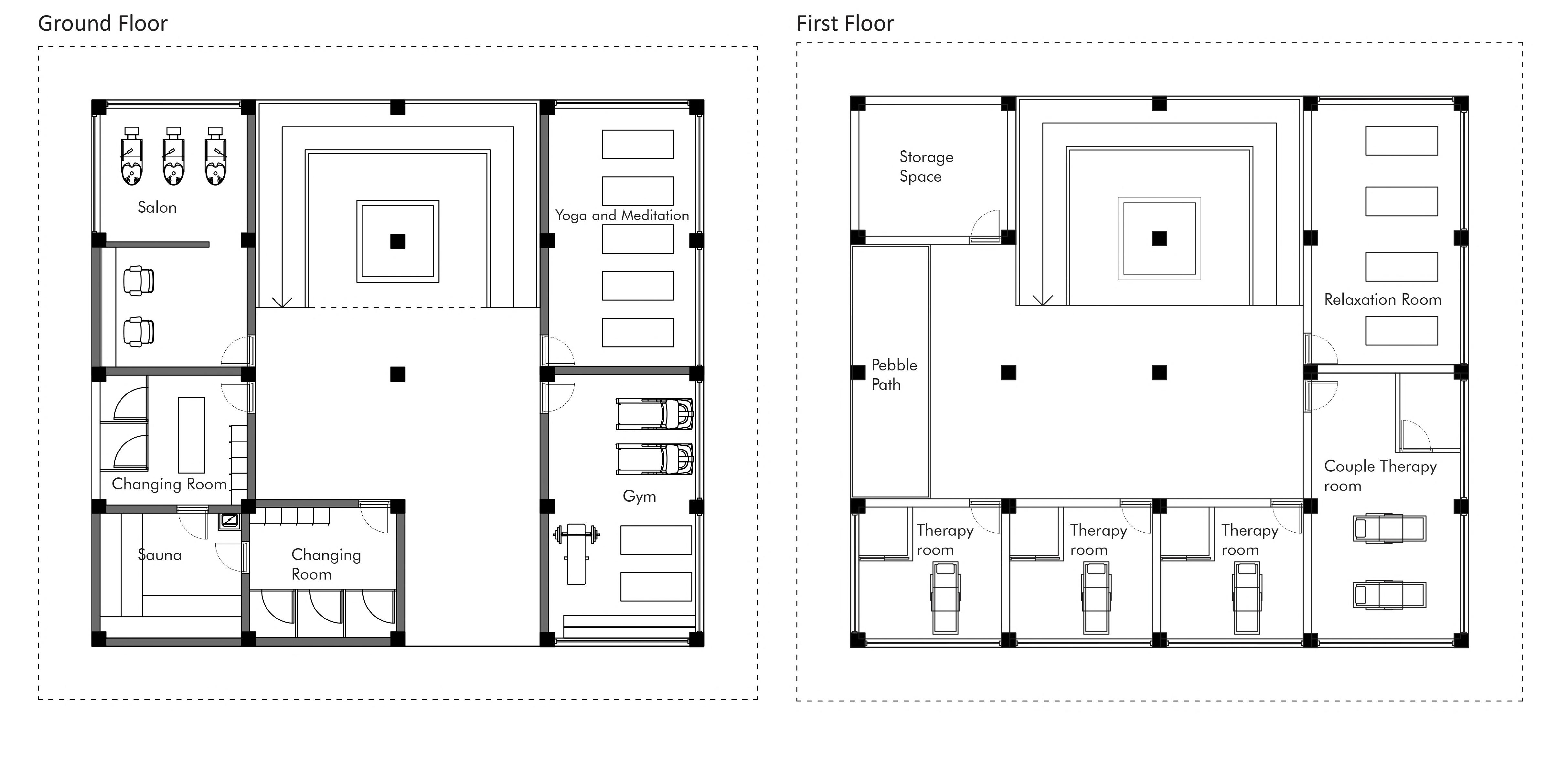






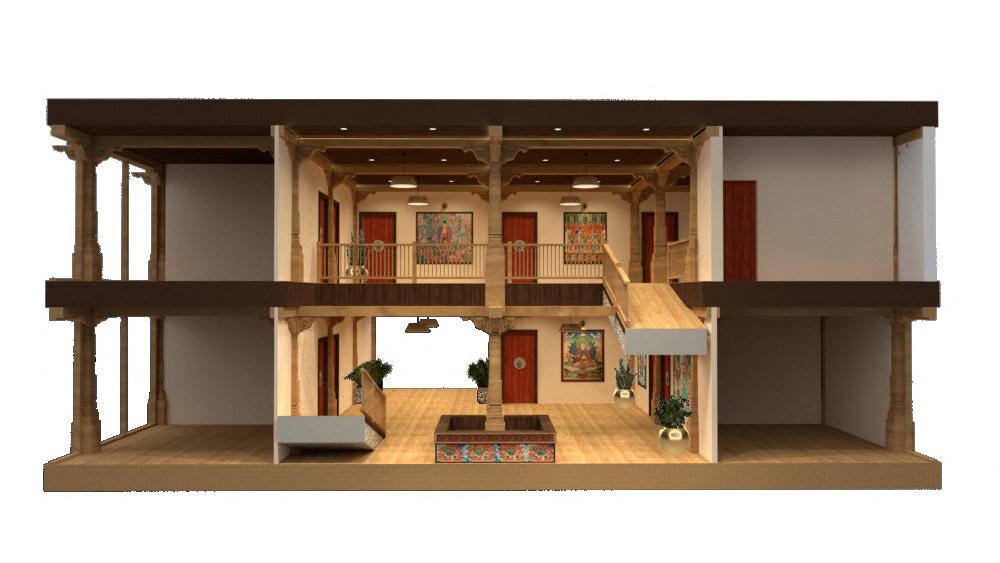










 IR3014:Contextualising Interior Space Making
Aniruddha Nilosey UG180067
Tutor: Prashant Pradhan; Co-tutor: Bharath P
IR3014:Contextualising Interior Space Making
Aniruddha Nilosey UG180067
Tutor: Prashant Pradhan; Co-tutor: Bharath P


 IR3014:Contextualising Interior Space Making
Aniruddha Nilosey UG180067
IR3014:Contextualising Interior Space Making
Aniruddha Nilosey UG180067



The room follows the ideology of it being the last spot on the physical journey, but to continue the users journey, the first wall that they see while entering is a glass wall, continuing their visual journey. This also helps in bringing in the outside, inside.
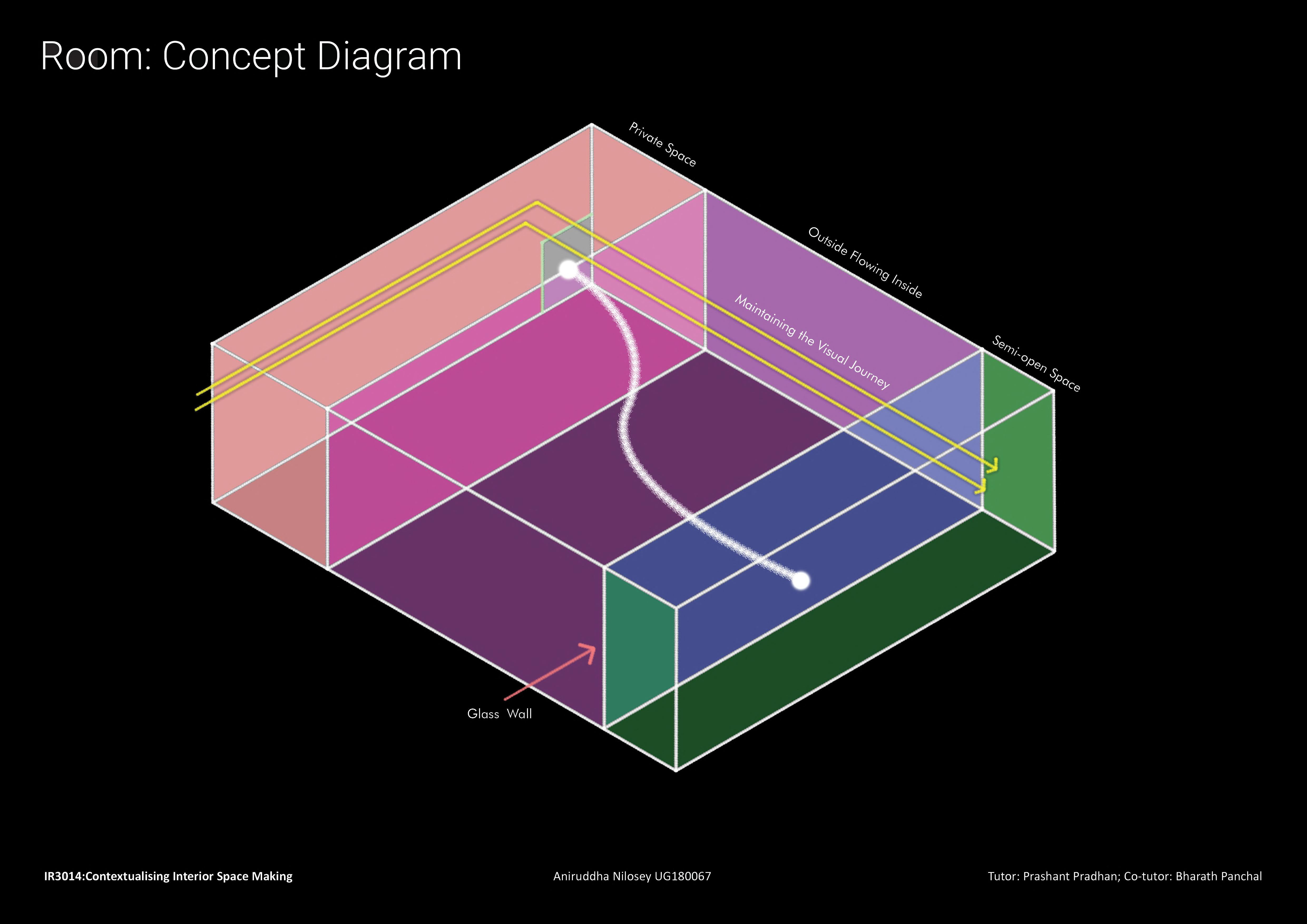
Suite Room
Furniture Schedule


Key Plan

 Tutor: Prashant Pradhan; Co-tutor: Bharath P
Tutor: Prashant Pradhan; Co-tutor: Bharath P
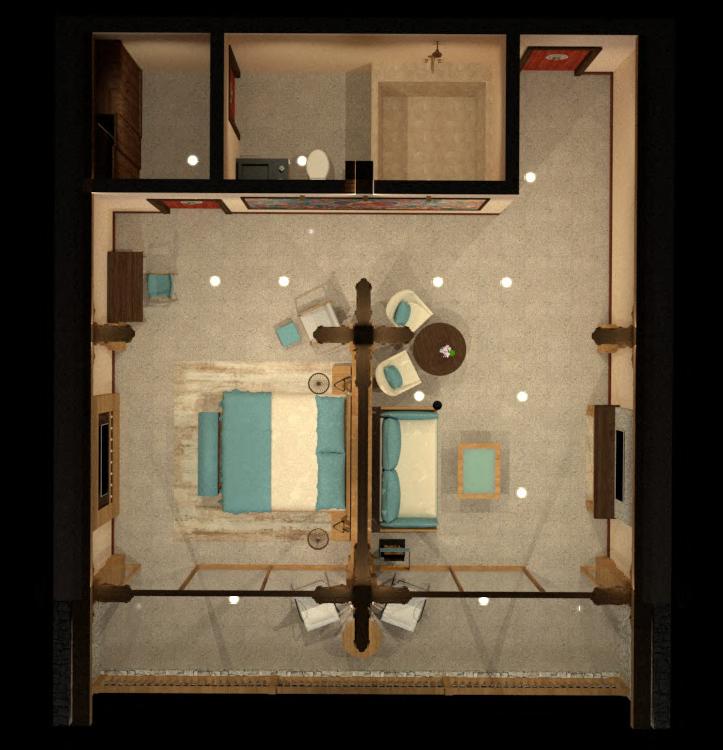





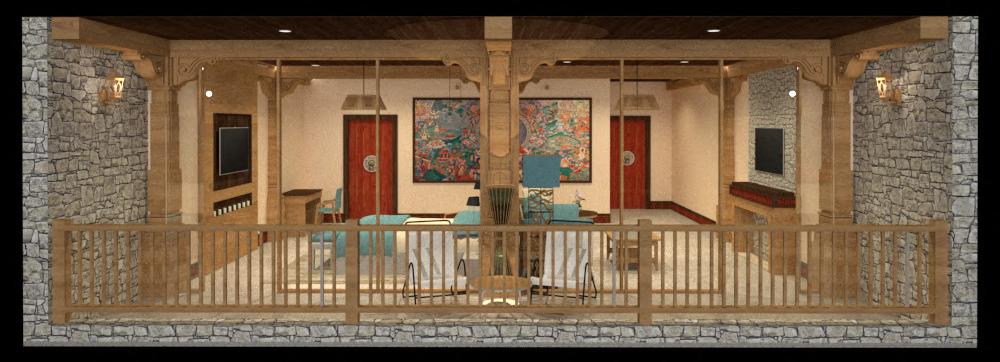


Sectional Perspectives


Key Plan









Suite Room
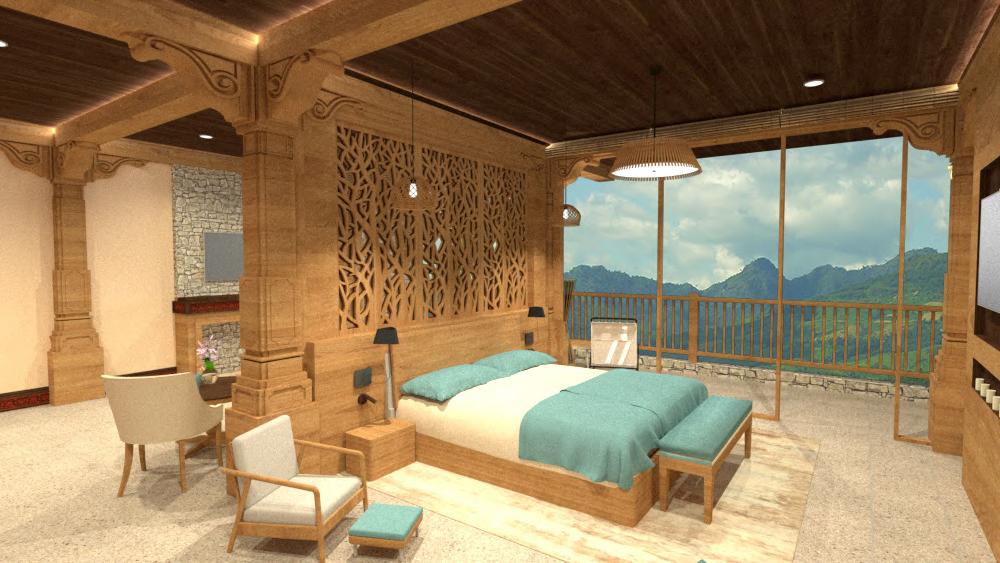
Rendered View

 IR3014:Contextualising Interior Space Making
Aniruddha Nilosey UG180067
Tutor: Prashant Pradhan; Co-tutor: Bharath P
View of Bedroom area
IR3014:Contextualising Interior Space Making
Aniruddha Nilosey UG180067
Tutor: Prashant Pradhan; Co-tutor: Bharath P
View of Bedroom area
Suite Room
Rendered View


Key Plan
 IR3014:Contextualising Interior Space Making
Aniruddha Nilosey UG180067
Tutor: Prashant Pradhan; Co-tutor: Bharath P
IR3014:Contextualising Interior Space Making
Aniruddha Nilosey UG180067
Tutor: Prashant Pradhan; Co-tutor: Bharath P