

INTERIOR DESIGN
PORTFOLIO

For More Works

Internship Work




// Freelance Work
Residential Bungalow
This project involved the comprehensive renovation and remodeling of a 40-year-old residential property located in Indore, Madhya Pradesh. The primary objective was to seamlessly blend traditional and Victorian design elements while contemporizing the space to meet modern lifestyle demands. The client’s brief entailed the creation of a two-story bungalow, with distinct accommodations for two different sets of occupants: the ground floor catering to a retired scientist and their family, and the first floor accommodating a working couple and their relatives. The approach focused on preserving the heritage charm of the property while introducing functional and aesthetic enhancements tailored to the clients’ specific needs.
Project Responsibilities & Tasks:
Design:
Concept Ideation; Space Planning; Material Selection; Furniture Design, Sample Furniture Layouts, MEP & HVAC Layouts.
Project Management:
Project Budgeting; Communicating, Negotiating & Managing
Vendor Contracts; On-site Design Execution; Handling & Coordinating with Various Civil, Interior & Furniture Contractors.








 Demolishing of existing walls.
Slab Casting of Backyard.
Filling Up of Existing Basement.
Construction of New Plinth.
Demolition of existing spaces. Constuction of New Spaces.
Compression of Basement Fill
Demolishing of existing walls.
Slab Casting of Backyard.
Filling Up of Existing Basement.
Construction of New Plinth.
Demolition of existing spaces. Constuction of New Spaces.
Compression of Basement Fill


During Process
Final Product

 Front Entry + Facade.
Front Entry + Facade.



 Temple Gate.
Temple.
Open Kitchen + Living Room.
Open Kitchen + Living Room.
Temple Gate.
Temple.
Open Kitchen + Living Room.
Open Kitchen + Living Room.






The Entry to the First Floor is highlighted by the ‘Starry Night Window’. The window is an Ode to Van Gogh’s famous painting Starry Night, re-imagined in the designer’s art style. The artwork was digitally fabricated & executed using CNC Laser cutting on 3mm MS Sheet.
First Floor Entrance. First Floor Gate. First Floor ‘Starry Night Window’.


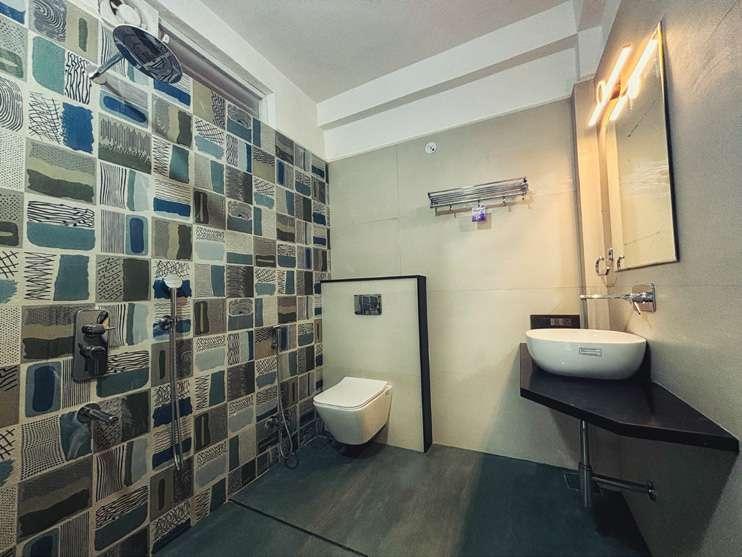 First Bathroom.
First Bathroom.
Second Bathroom.
Third Bathroom.
First Bathroom.
First Bathroom.
Second Bathroom.
Third Bathroom.



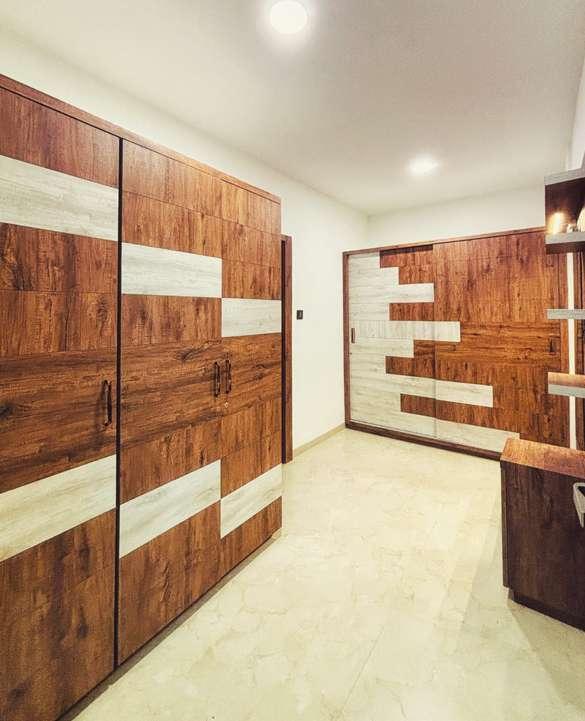 Master Bedroom.
Master Bedroom.
First Floor Pantry.
Walk-in Wardrobe.
Master Bedroom.
Master Bedroom.
First Floor Pantry.
Walk-in Wardrobe.
// Research Dissertation.
Directed Research Project: Traditional Crafts in Contemporary Design V/s
Contemporization
of Traditional Crafts
The research examines the integration of craft in contemporary Indian interior design, focusing on its evolution and interpretation in today’s context. It explores the historical significance of traditional hand skills, their decline with modernization, and the resurgence of craft identity in contemporary space making.
The study investigates how traditional craft elements have been adapted for modern applications, considering materiality, functionality, and technique. Additionally, it explores the future potential of incorporating traditional craft into contemporary design amidst technological advancements.
The Research Dissertation received the following Awards:
Best Capstone Award - GICEA Gold Medal, 2024
Gujrat Institute of Civil Engineers and Architects
Best Capstone Award - University Level, 2024
CEPT University, Ahmedabad
Research Guide: Prof. Rishav Jain
CEPT University



Abstract:
The integration of craft in contemporary interior design is a significant topic in the field of architecture and design. This research aims to examine the evolution of craft in the Indian context, with an emphasis on how it has been interpreted in today’s interior space making scenario. Historically, Indian craft has evolved over time as a response to the country’s contextual, socio-economic, and climatic factors. The use of traditional hand skills was prominent in the early days, but with the rise of modernism and the mass production of machinery, the importance of these skills diminished. However, with the increasing recognition of craft identity and its value, contemporary design has reintroduced traditional craft elements in space making.
This study will explore the various aspects of traditional craft such as materiality, functionality, and technique, and how they have been contemporized for modern applications. Moreover, this research will examine the potential future scope of craft utilization in the Indian context. As the world becomes more technologically capable, there is a need to find new ways to incorporate traditional craft into contemporary design.
Keywords:
Traditional Crafts - Interior Space Making - Craft Contemporization - Contemporary Built forms
Research Aim:
To examine and analyze the ‘contemporization of traditional crafts’ as compared to ‘traditional crafts in a contemporary design’ through the lens of Interior Space Making.
Research Objectives:
To comprehend the reasoning and values associated with craft and where it stands in the contemporary world through the lens of Interior space making.
To analyze the tools and techniques by which craft is contemporized in the Indian scenario such that it continues to retain its value.
To make speculations derived from appropriate case studies comparing the contemporization of traditional crafts and traditional crafts in contemporary design setting on the discourses that translate into the future scenario of Indian Space Making.

Background Study: People, Process & Product:
The study commenced with the development of a project bank comprising 300 projects that were executed after 1990, selected based on their significant craft integration at an interior level, with a selection ratio of 3:7 for international and national projects. To understand the vast amount of data generated, each project underwent quantitative and qualitative analyses. The former considered location, project typology, material used, among other factors, while the latter assessed design approach, craft expression, reason for integrating crafts, and the element versus spatial integration of craft.










Craft’s relation with People, Process and Product.

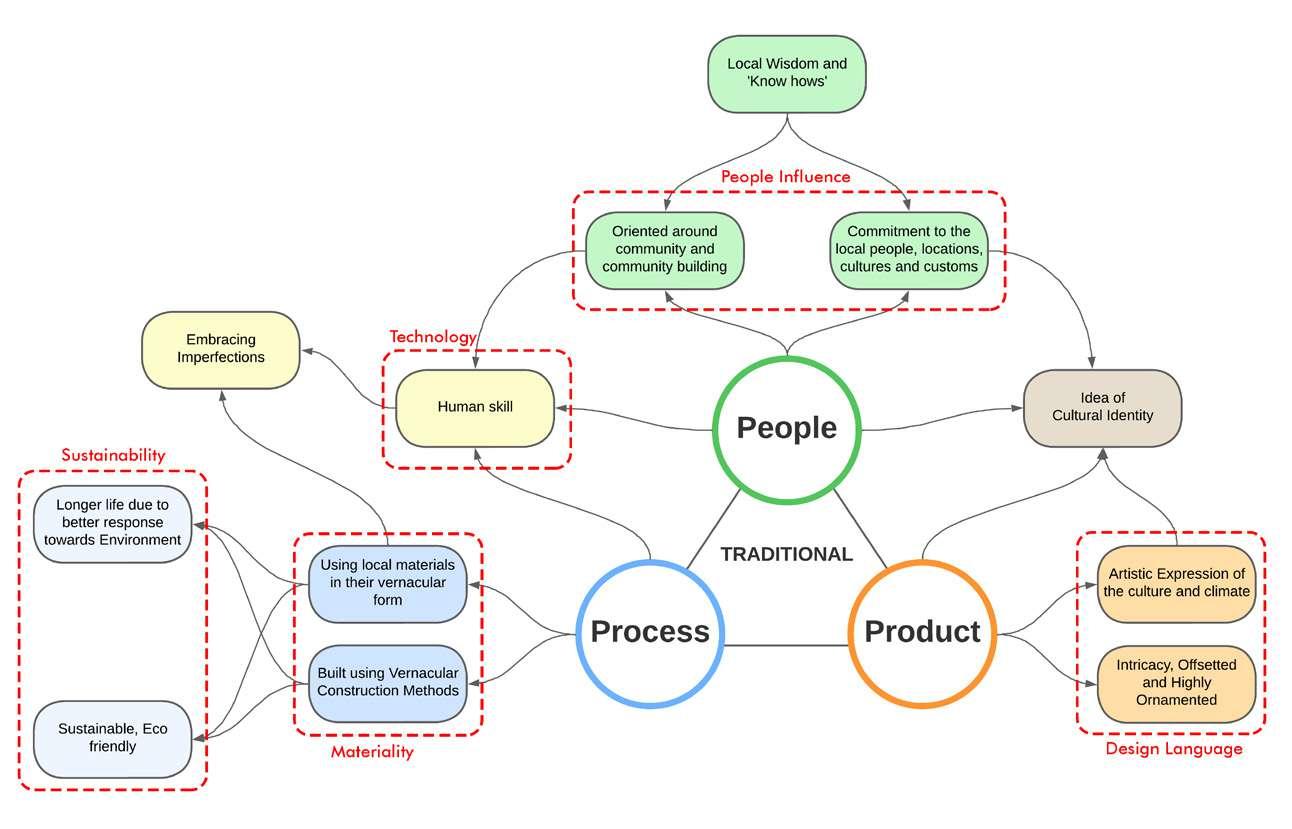



Case Studies:

Tree Of Life Resort
Jaipur
Location: Jaipur
Architect: Nimish Patel
Year of Completion: 2010
Craft Elements

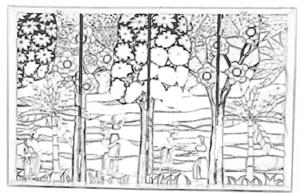

This project highlights traditional craftsmanship by using stone and lime as primary materials. Local inspiration, materials, and labor are utilized to preserve tradition and provide employment opportunities. Sandstone masonry and stone-carved elements contribute to the aesthetic and functional value, while hand-painting, foil work, and stained glass motifs enhance its visual appeal.

Rangeen Restaurant
Ahmedabad
Location:
Architect:
Year of Completion: Ahmedabad Prashant Pradhan 2013

Elements





Restaurant combines contemporary and traditional elements. Local artisans crafted brass lighting fixtures using traditional techniques, and stone masonry created sculptures and columns depicting temple ruins.
Chhatri Wooden Carving Colonnade Brass Fixtures Columns Stone Masonry Dome Stained Glass Windows Craft Stone Carving
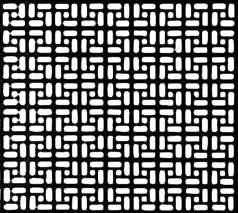


Resort combines traditional craftsmanship with contemporary techniques, with a contemporary take on traditional elements. Influenced by Mughal design, the architecture focuses on the column. Technology contemporizes the intended craft while preserving traditional values and essence.
Future of Crafts: Speculation

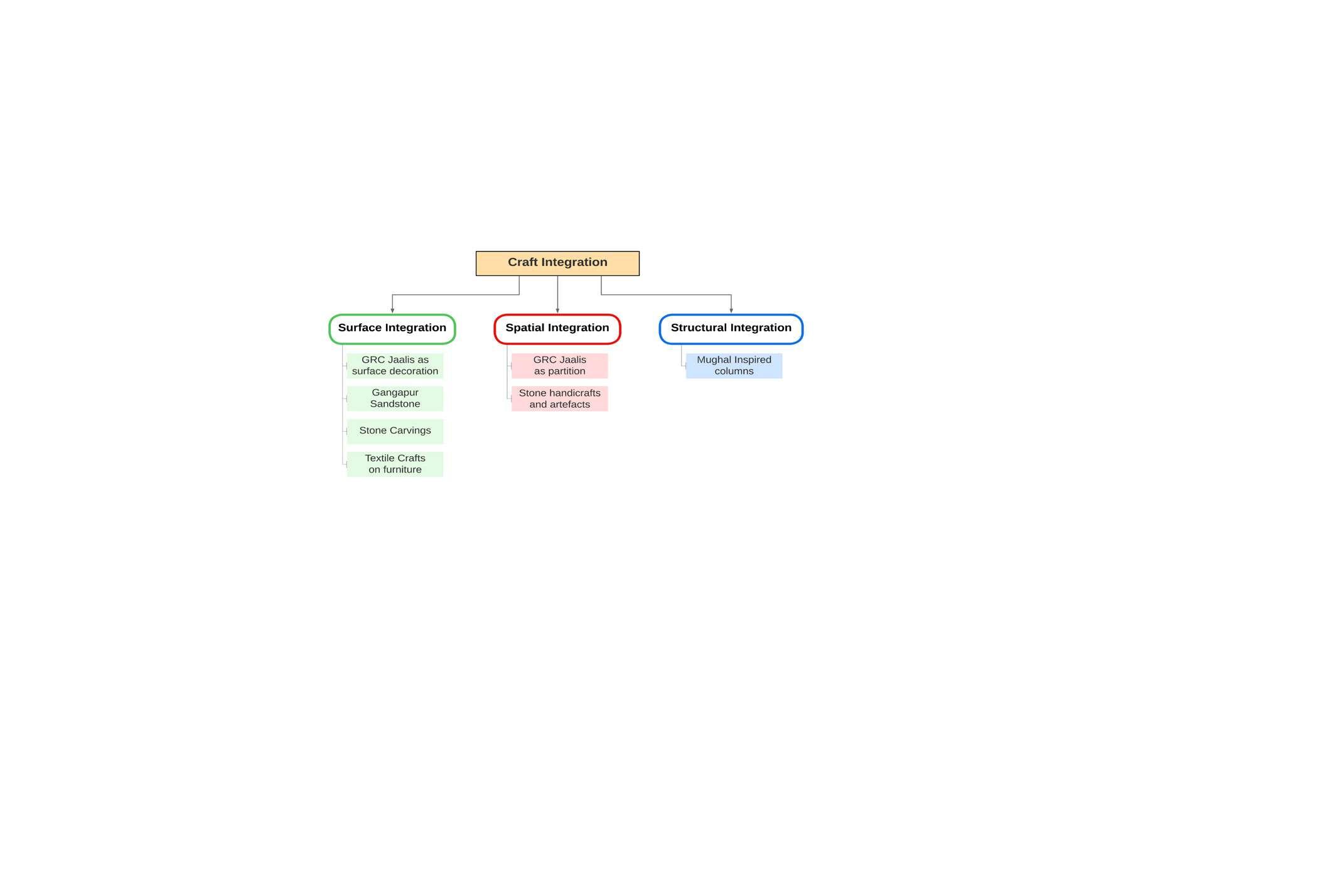
The integration of AI generative crafts has the potential to revolutionize traditional craft techniques and the role of craftspeople. While hand skills and knowledge remain crucial, they are no longer required in the AI generative process. Instead, users select prompts and parameters for the AI to generate content. This process relies on computational design, technology, and AI generation, rendering hand skills redundant. Manufacturing using 3D printing is limited to natural materials such as cement, clay, sandstone substitute, and carbon fibers. While AI-generated elements lack human expression, they can create multiple iterations based on existing craft knowledge, leading to faster and cheaper execution.
 Inner Colonnade Structure. Stone Sculpture at Entrance.
Inner Colonnade Structure. Stone Sculpture at Entrance.
// Academic Projects.

Black Diamond is an American Adventure Sports and Mountaineering Equipment brand focusing on Rock climbing, Skiing, Trekking and Bouldering. The designed retail store aims to primarily establish Black Diamond as the go-to brand for Indian Mountaineering Athletes and a lifestyle for the people who wish to be a part of the Mountaineering community.
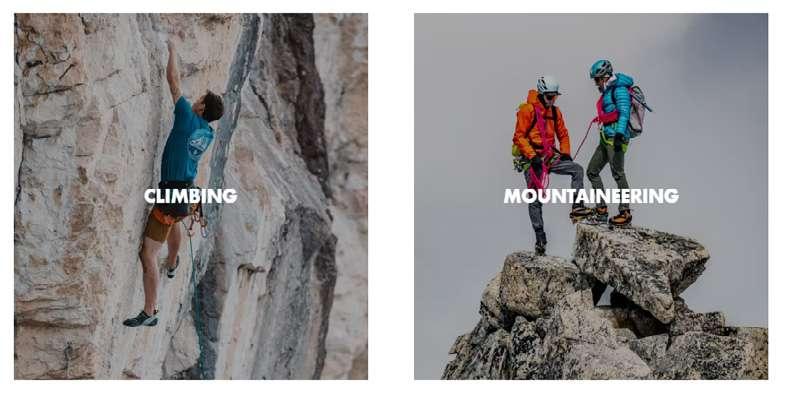






Island Fixture
Fixture
Story Fixture


Final Design:


Discovering what are the brand attributes of Black Diamond and correlating it with the site context using a mind map, helping in addressing the key words, journey, celebration, outdoorness, thrill, exposed structure, vertical journey - horizontal play.
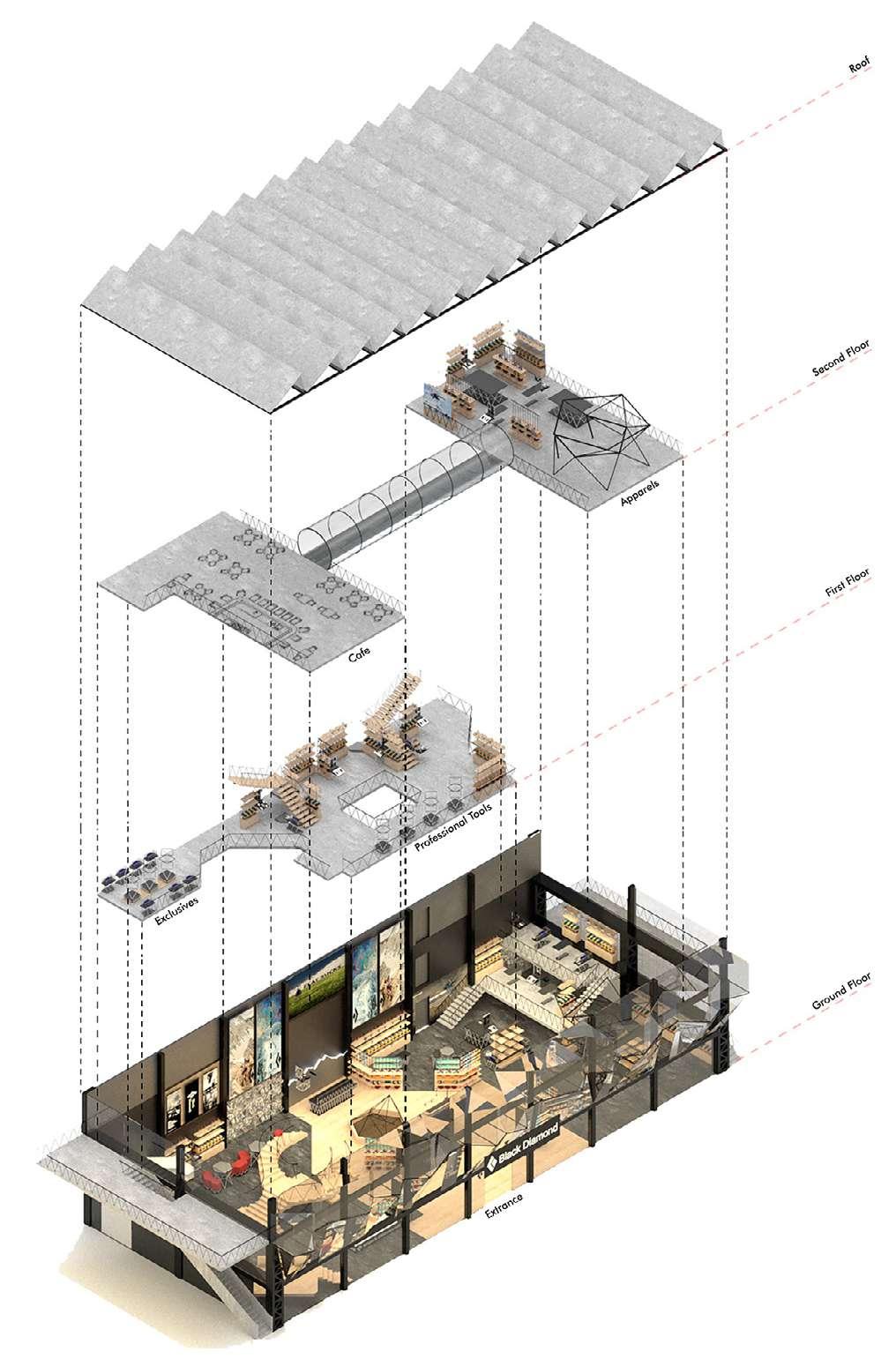



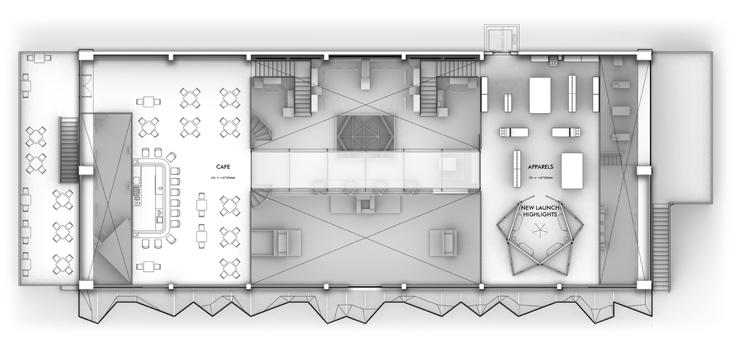
The First look / Entrance view of the Store.

A Glimpse of the ‘How-to-use’ Climbing Tools Installation.



Looking down from the Glass Tunnel.
Starting view of the First Floor.
// Academic Projects.

What’s so special about Kalimpong? It is not about the destination, Kalimpong is all about the journey because it is much less explored and saturated as compared to the other tourist spots in NE India. It is open ended, it may develop in several ways. Something that is open to interpretations, without just one answer. The site is located upon the hilltop of Kalimpong, a town near Siliguri. Towards the north side, one gets a majestic view of the mountains and the south side is dense forest, from where the user approaches the site.



Reception / Lobby.
The first impression of the user would be grand as they enter into a triple heighted volumn, and gradually continue their journey.
The lobby, being the most interactive space has multiple seating spaces with different themes, traditional seating, coffee shop and a casual seating.



 Overall concept.
Exploded Isometric View.
Circulation idea.
Overall concept.
Exploded Isometric View.
Circulation idea.

View towards the formal seating.
View towards the foyer.

The restaurant is accessed through the lawns and the open spaces. Hence, the vertical planes consist of glass walls. The reason being to smoothen the transition between an open and enclosed space.










Suite Room.
The room follows the ideology of it being the last spot on the physical journey, but to continue the users journey, the first wall that they see while entering is a glass wall, continuing their visual journey. This also helps in bringing in the outside, inside.



Exploded Isometric View.
Sectional Perspectives



 IR3014:Contextualising Interior Space Making
IR3014:Contextualising Interior Space Making

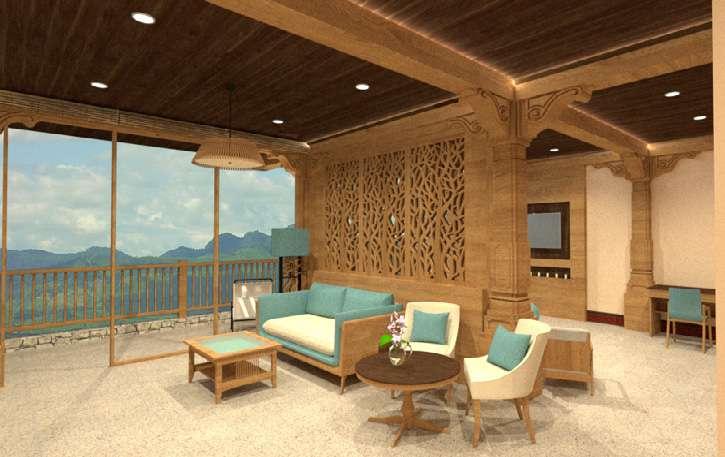
 Aniruddha Nilosey UG180067
View from Outside
View of living area
View of bedroom area
Aniruddha Nilosey UG180067
View from Outside
View of living area
View of bedroom area
// Academic Projects.

The Amoeba Studio is an unconventional form of library, that deals with, and uses Nukkad Natak, a form of street theatre as the medium to spread knowledge. Nukkad Natak is an old, yet unrecognized artform. The library also acts as a medium to promote and revive this impactful artform. The design approach follows an ‘Inside out’ approach, with the interiors giving the exterior shell its form. Located in Mumbai, the city that rightfully gave this artform it’s establishment, in a context unbiasedly access by each class of society, the Juhu beach.

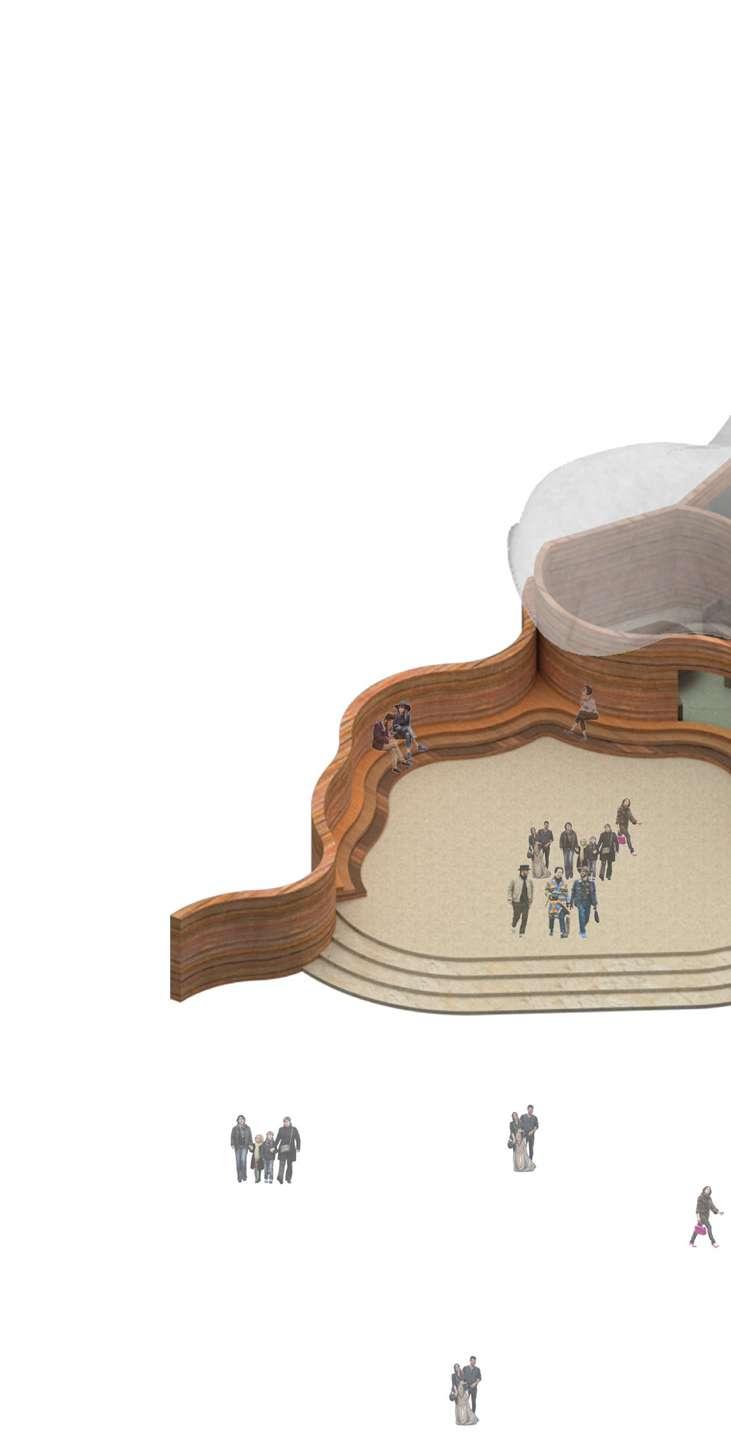

Concept: Streets.
One critical aspect that really defines a street is the human interaction. Streets are the ubiquitous public realm nearly everyone touches on a daily basis. They give a city its distinctive feel. As such, they hold all of society’s joys and sorrows. Embrace the opportunities this brings. It embraces the human scale to it, supports a wide range of interactions and invites participation. The streets are one of the most fundamental elements that we encounter on a daily basis. Nukkad natak itself uses streets as a major performance place.
An interestion of 4 roads.
One of the most interactive part of the streets.
Enables people to create and participate various smaller activities






Squared spaces created adjacent to a street.
More or a public hotspot.
Enables multifaceted interactions amoung the people.
Long narrow passages.
Creates no pause points; once in, a person would feel like getting out ASAP.
Large open streets with buildforms and trees covering the space.
Has multiple pause points, intentionally created for people to sit back and interact.
As there are no other vehicles, the street is covered people only.
Multiple interactions occur through out the street.
Only one way in, one way out
Has the most private characteristics
Enables people to create more intimate interactions.
Chaurahas Plazas Pedestrian Only. Dead Ends Alleys Avenues
Movement Pattern: The Areas where performances are possible are coincide with the movement paths.


 Layout Plan.
Front Elevation.
Layout Plan.
Front Elevation.



 Section DD’.
Section BB’.
Section DD’.
Section BB’.
// Academic Projects.

Rivaaz is a south indian jewellery store. The traditional jewellery of india has a unique charm to them, they bridge the gap we have with our own culture by connectting us to our tradition. This is a game changer when it comes to jewellery, as the most obvious and prominant occasion to wear expensive jewelleries are the traditional ones, predominantly, Weddings.
























Display Fixtures.

 Right at the Entrance.
Right at the Entrance.


Glimpse of the store from private area.
View of the central courtyard.aninilosey@gmail.com +91-9669223000
ANIRUDDHA NILOSEY