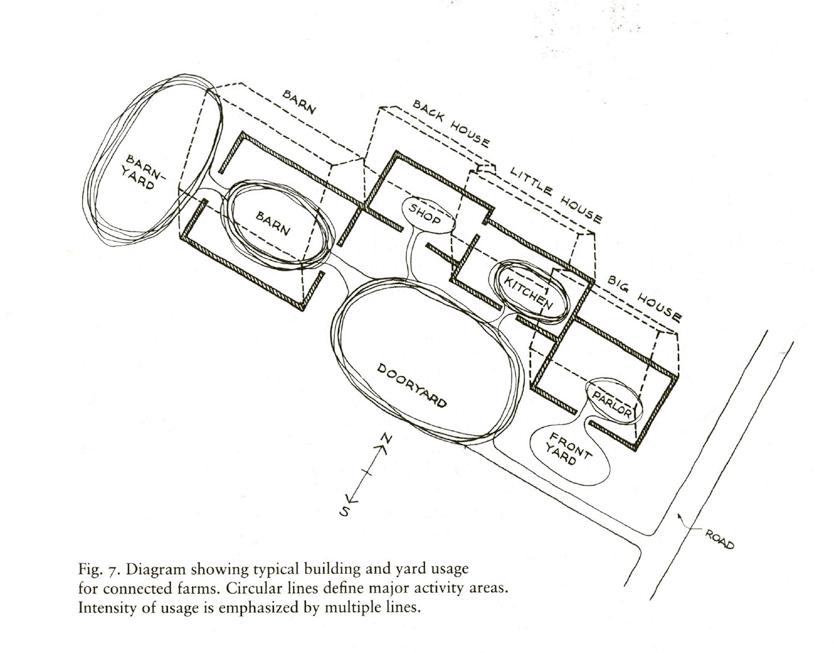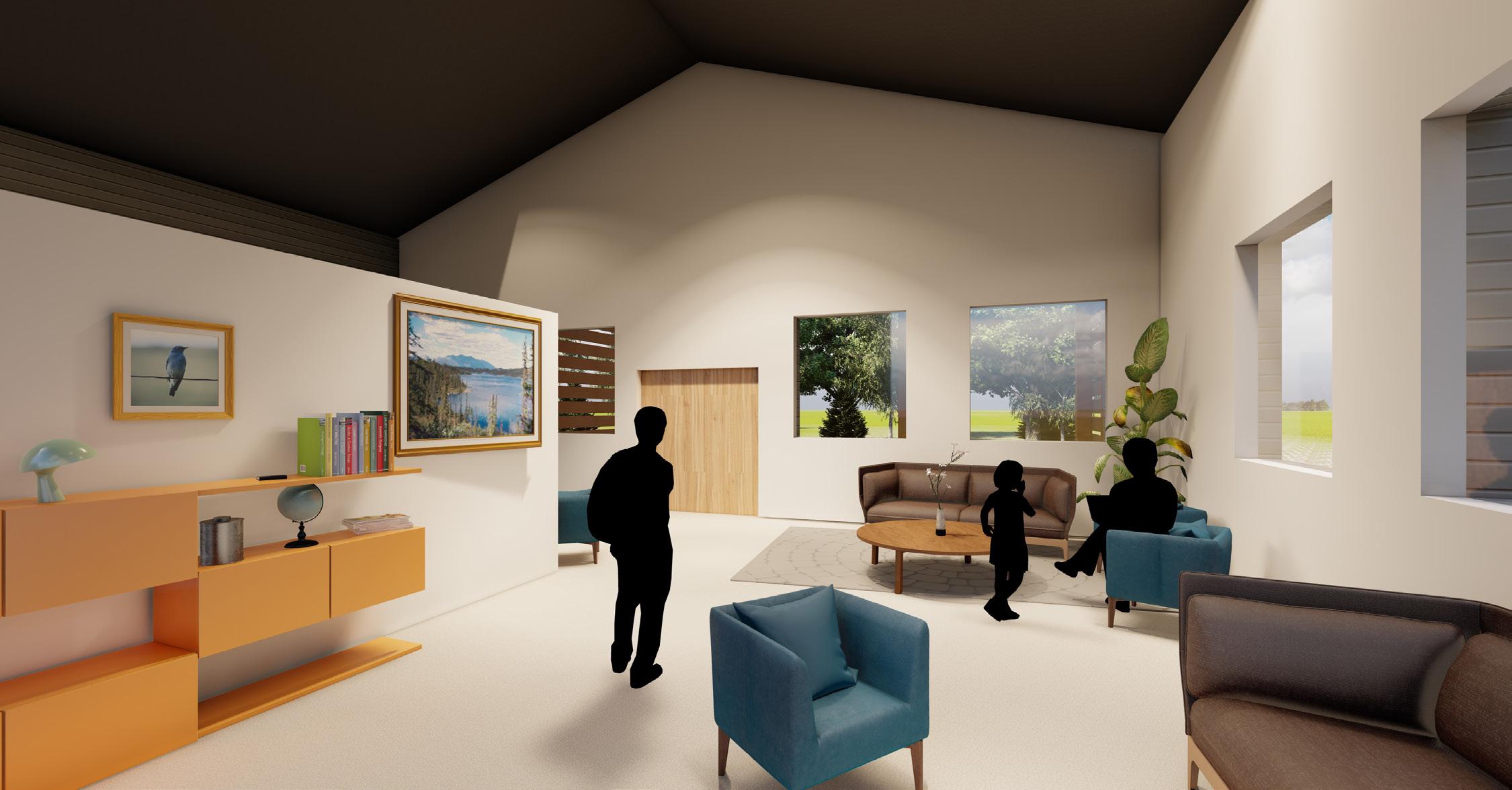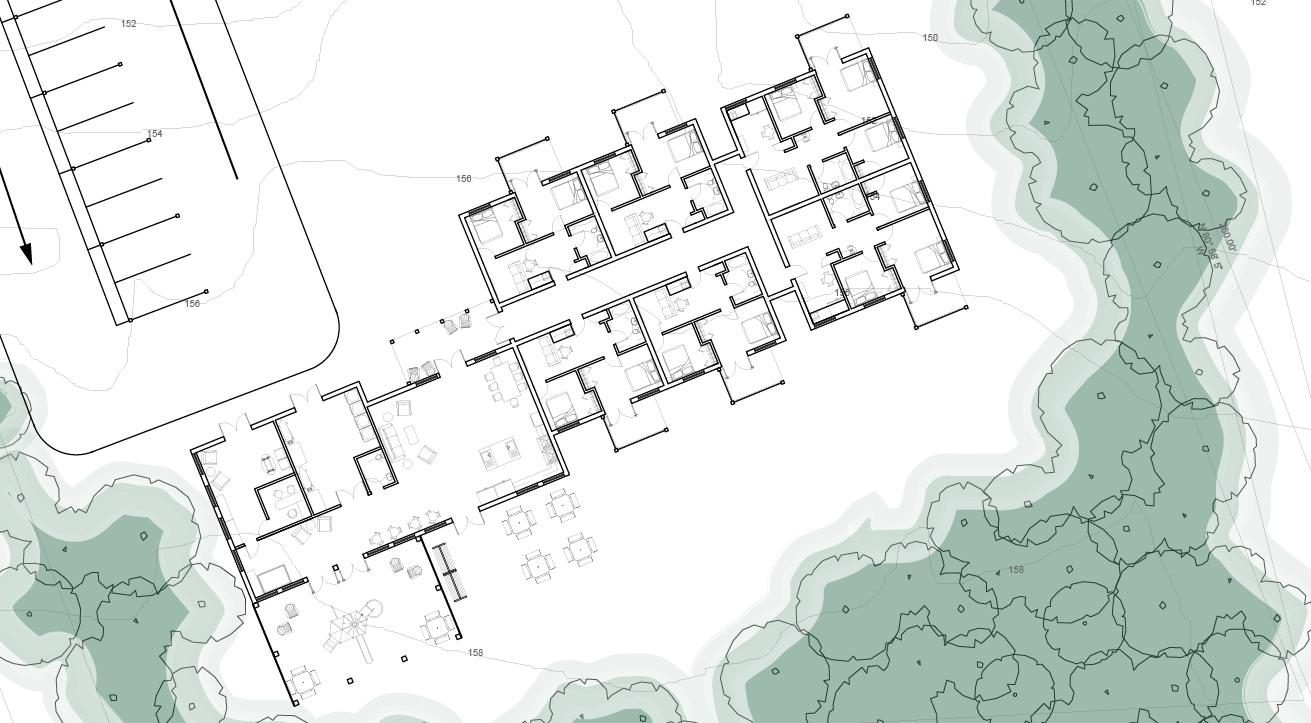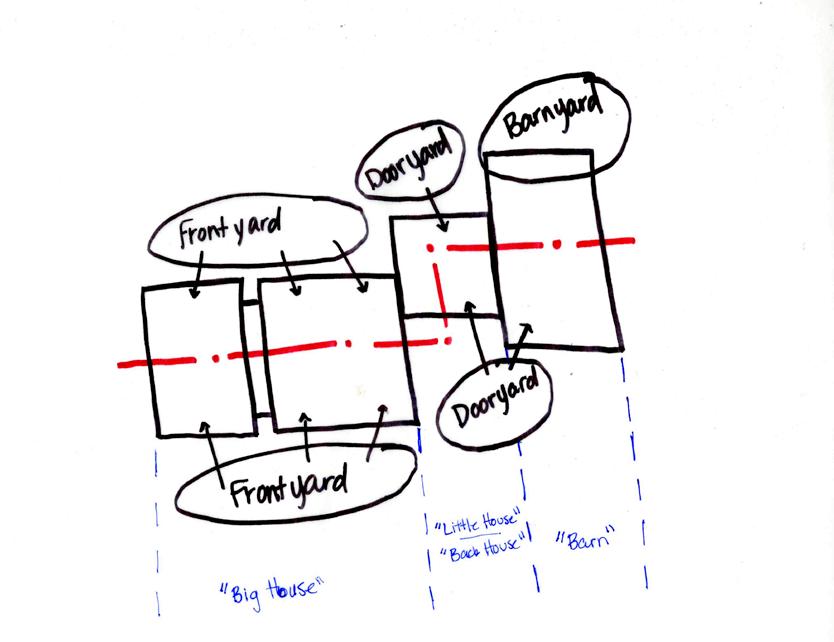Augusta Affordable Housing


Augusta, Maine
Spring 2023
This studio housing project looked at creating affordable housing in Augusta, Maine. The “client” for this project was a local non-profit that provides support for the homeless. This non-profit especially had a need for transitional housing for their clients as they depart the temporary shelter. This studio also addressed the need for “missing middle” type housing rather than single-family homes. The program required a 6-unit multi-family building(s). In approaching this design, I looked at a uniquely New England vernacular, the connected farmhouse. I chose to adapt multi-family housing to this typology in a socially modern way. Being that this project was to provide transitional housing for the homeless, this design addressed affordable housing in a socioeconomic manner. It establishes a supportive environment and a sense of community by incorporating spaces where interaction with your neighbors is encouraged. This is particularly important for tenants who are progressing from a most vulnerable state of homelessness. Ultimately, architecture exists for the benefit of people. This project aimed to benefit the people of Augusta, Maine by being supportive, progressive, and respectful of those dealing with homelessness.

Metal Roof oveR undeRlayMent and 1/2” Plywood deck oveR PRe engineeRed tRuSSeS
3” PolyiSocyanuRate (R = 7 PeR inch) tongue and gRoove deck

ceMent BoaRd Siding
2” inSulated Sheathing w/ contRol
2x6 wood StudS @ 16 oc 1/2” gyP BoaRd
4” concRete SlaB concRete footing
2” PeRiMeteR inSulation
