LATAR OETARA
“Yes!

1
(n.): yard in Betawi language /oe·tar·a/ (n.): north or the name of the overall masterplan
(n.): an area at the rear of a house or neighborhood
This is our backyard” A Connective, Liveable, and Resilient Neighborhood in West Ancol /la·tar/
/back·yard/
2
3 TABLE OF CONTENT TITLE EXPLANATION..................................................................................5 BACKGROUND CONTEXT..........................................................................7 BACKGROUND ISSUE................................................................................8 #1 IN NEED OF CONNECTIVITY..............................................................8 #2 IN NEED OF LIVEABILITY...................................................................9 #3 IN NEED OF RESILIENCY....................................................................10 BIG MOVES ................................................................................................12 #1 CONNECTIVITY .................................................................................13 #2 LIVEABILITY ......................................................................................14 HOUSING TYPOLOGY .......................................................................15 #3 RESILIENCY .......................................................................................17 MASTERPLAN ............................................................................................19 #1 micro land use .............................................................................19 #2 public transportation ...............................................................19 #3 pedestrian & bicycle ...................................................................19 #4 private vehicles & parking..........................................................19 SECTION ....................................................................................................20 3D/PERSPECTIVE ......................................................................................23
4
NOT IN MY BACKYARD
The rising NIMBY movement
Originated from a newspaper article from Virginia in 1980, NIMBY or “Not In My Backyard” is a characterization of opposition by residents to proposed developments in their local area
...that is logical in some senses
The new projects are most of the time impacting the local people badly by increasing traffic, harming locally owned small businesses, generating environmental degradation, failing to “blend in” with the surrounding architecture, robbing the sense of community, straining public amenities
YES IN MY BACKYARD
(Indonesia, 2015)

...but it doesn’t answer critical issues we’re facing today
NIMBY generally opposes land use changes, worsening the provision of affordable housing
YIMBY movement as its contrast
YIMBY or “Yes, In My Back Yard”, a pro-development movement
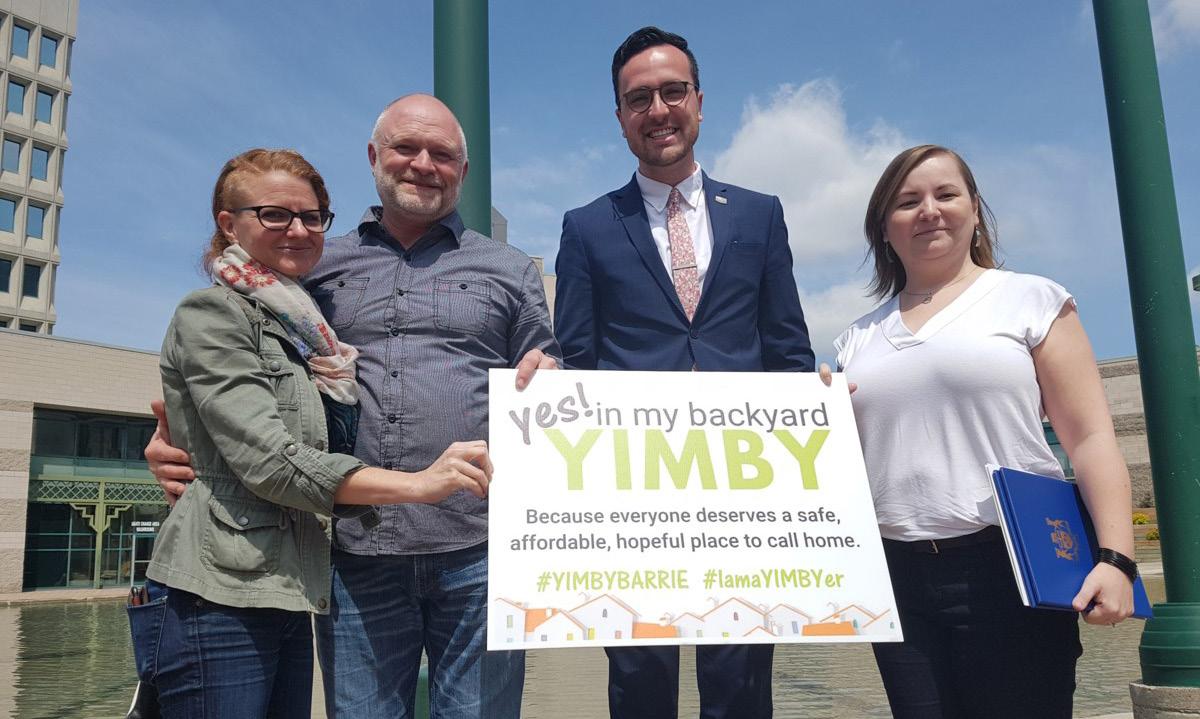
...providing solutions
It argues that new development will include higher employment, tax revenue, marginal cost of remote development, safety, and environmental benefits
(Wikipedia, 2023)
(Canada, 2019)
LATAR OETARA
“Yes! This is our backyard”
5
6
BACKGROUND CONTEXT
The Oetara DJAKARTA New Harbour City
Location
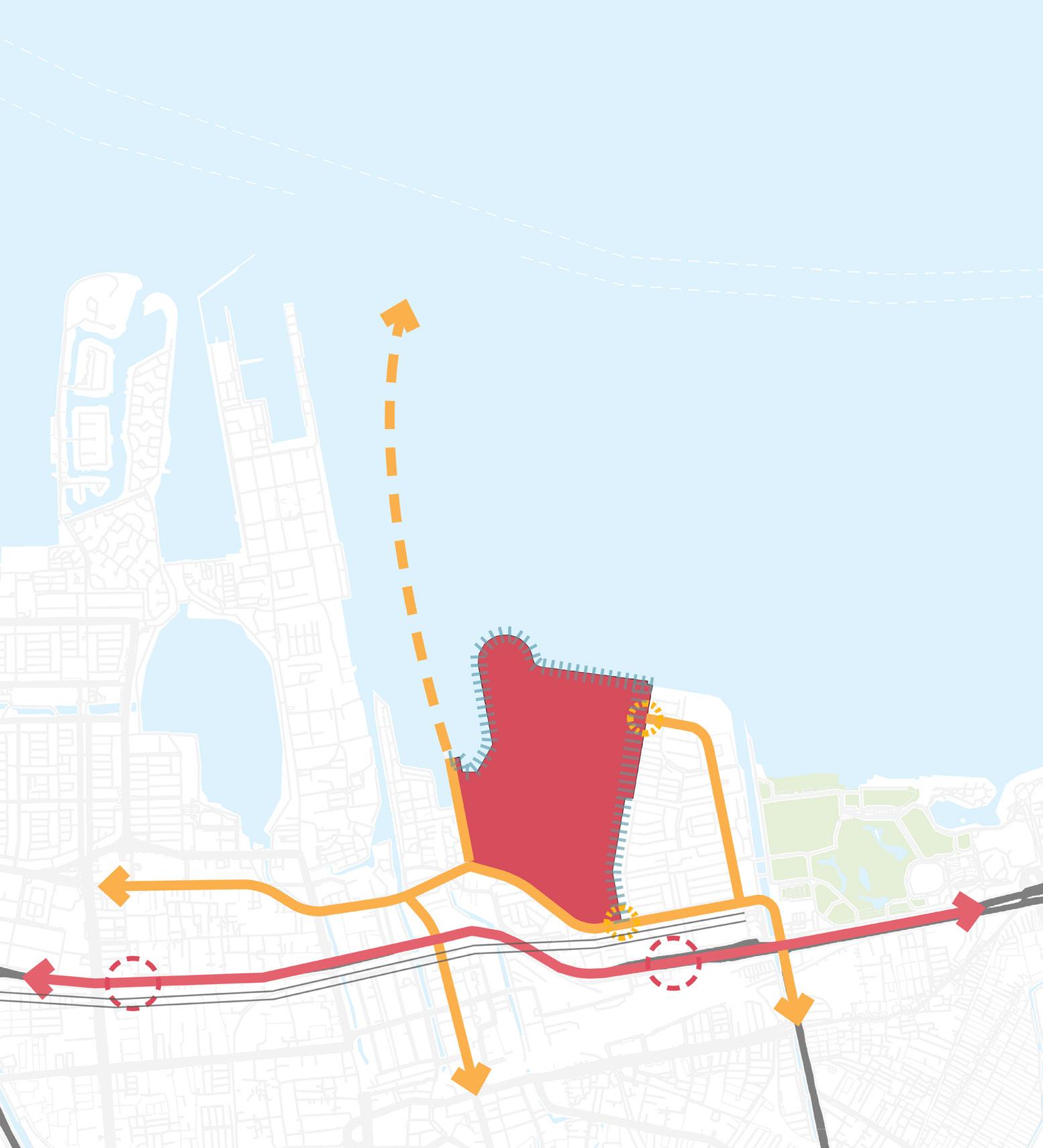
West Ancol, Pademangan, North Jakarta
Borders
West: Sunda Kelapa Port
North: Thousan Islands Regency

East: Ancol
South-east: Mangga Dua shopping complex
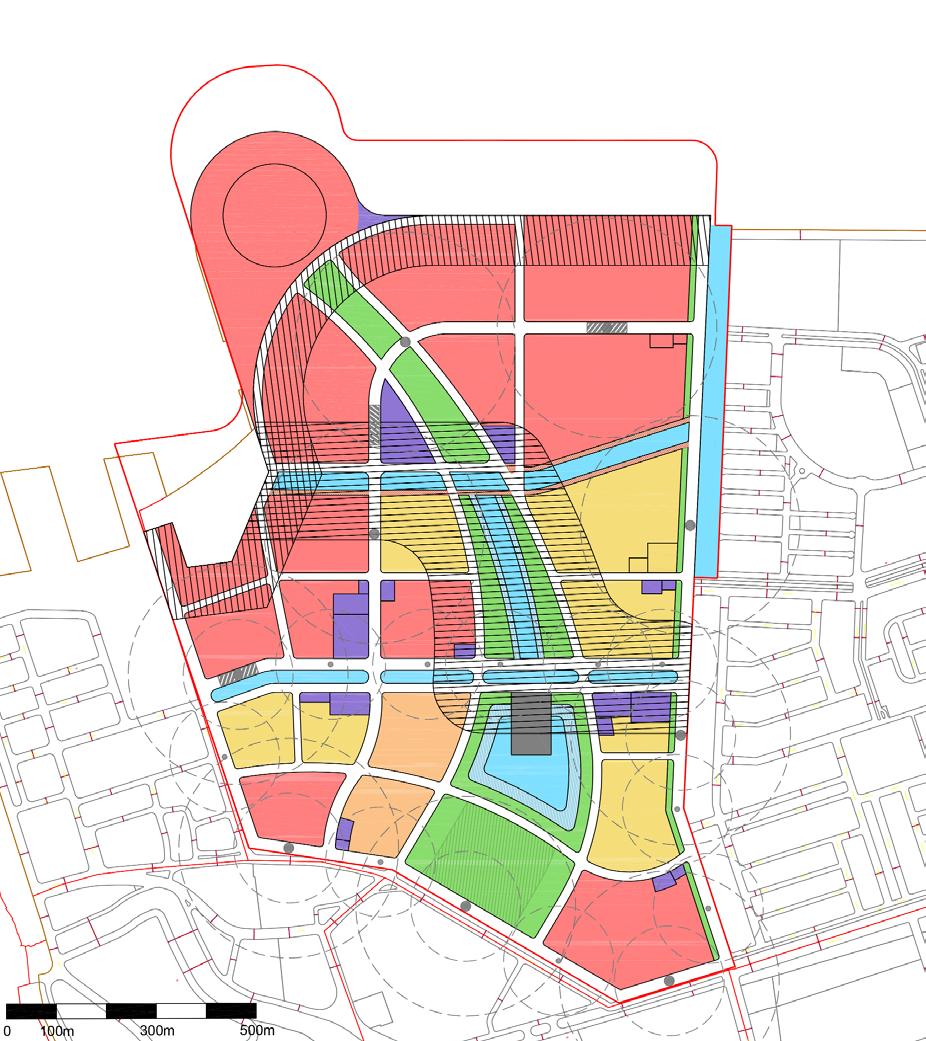
South: Old Town Batavia and the Jakarta Kota railway station
Area

Delineation: 165,14 Ha, includes 21,77 Ha sea area
Land Development: 143,31 Ha, includes 120,27 Ha reclamation area
Density
FAR: 5.06 (with FAR bonus)
SITE
Developable: 109.903m2
KDB: 60%
KLB: 4.0
KDH: 20%
7 ROW 24 (Primary Local Street) ROW 18 (Secondary Local Street) ROW 14 (Shared Street) ROW 10 (Service Street) BRT Transjakarta), radius 220m BRT Minitrans), radius 110m Skytrain
Mangga Dua
Kota Tua Sunda
Kepulauan
Toll Road Entrance/Exit Toll Road Entrance/Exit SITE THE OETARA Preserving the past while progressing towards the future
Taman
Impian Jaya Ancol
Kelapa
Seribu
OVERLAY ZONING SPECIAL LAND -SUBSIDENCE TREATMENT ZONE SPECIAL TIDAL FLOOD TREATMENT ZONE COMMERCIAL OPEN SPACE (BLUE) OPEN SPACE (GREEN) UTILITY RESIDENTIAL LAND USE SITE MARINA & MARKET CBD PARK PARK PARK SITE
Land-use Zoning
Masterplan
Masterplan Transportation Diagram
BACKGROUND ISSUE IN NEED OF CONNECTIVITY
It’s hard to get to the site by car
There are only three entrance/exit points for cars, though there is an exit toll nearby. There is no direct access to the major street such as Lodan Raya Street. Two streets to Marina Batavia and The Bukit Residence are also privatized. Meanwhile, two entrance/exit points exist for other private vehicles, such as motorcycles.
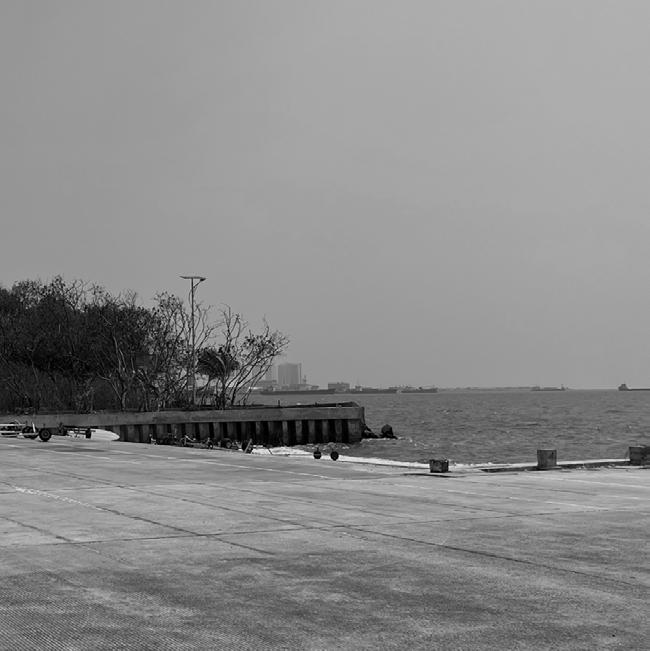


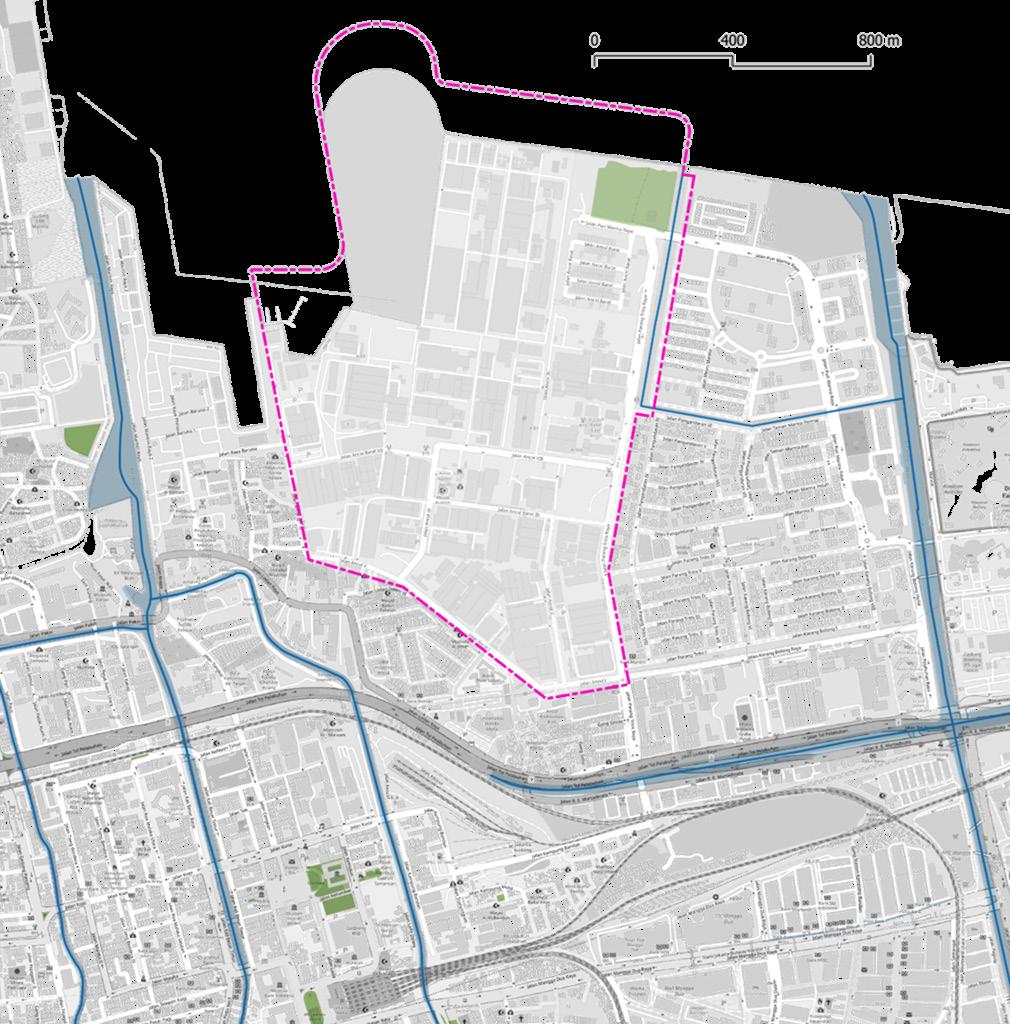
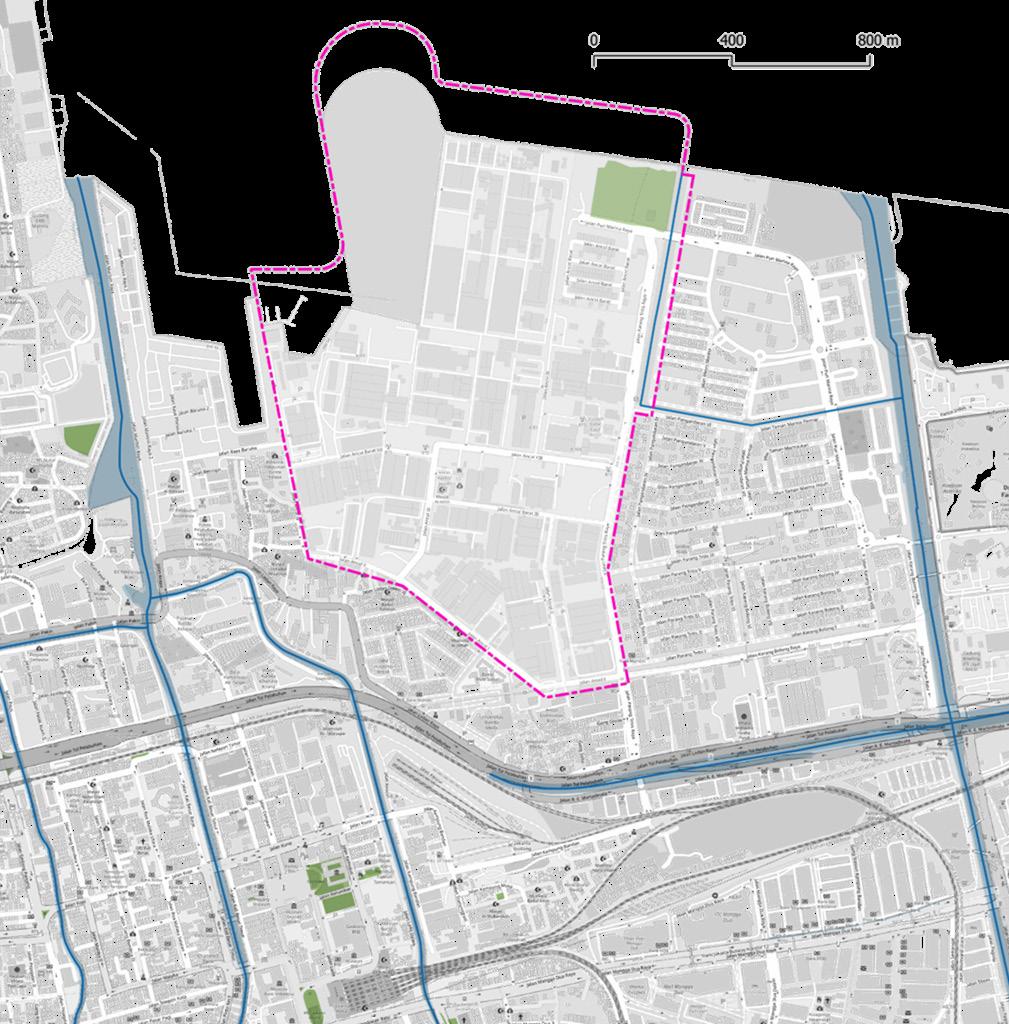
...even more by public transportation
The only public transportation coming into the site is BRT Mikrotrans. Transjakarta (stop at Ancol Bus Stop) and Commuter Line (stop at Kampung Bandan Station) are the other nearest public transport. The pedestrian lane is of poor quality and not prioritized. The impedance is high, making the people don’t usually walk.
Urban character imbalance is clearly seen. The grid and rigid industrial buildings leave some leftover space for the surrounding residents’ activity to shop and eat in food stalls, food carts, or warung.


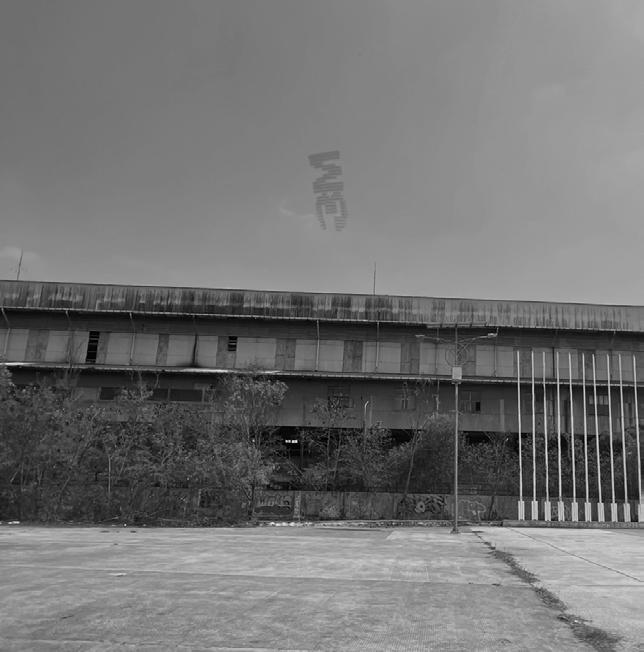
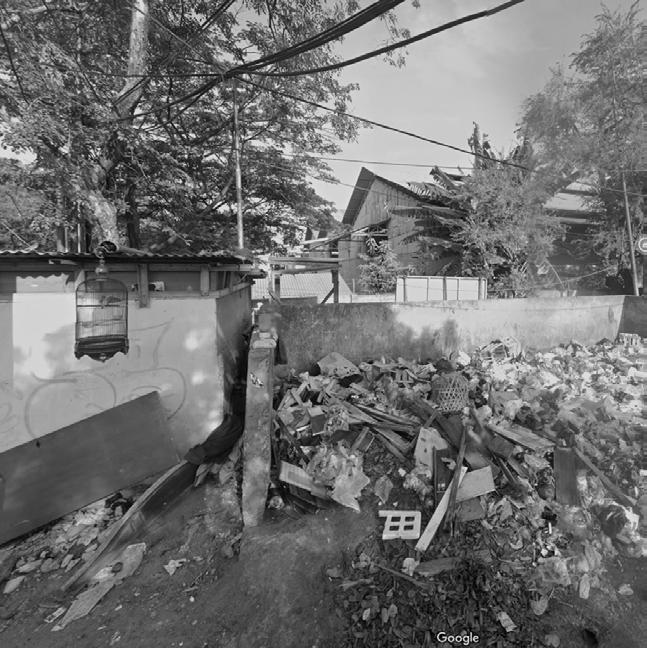

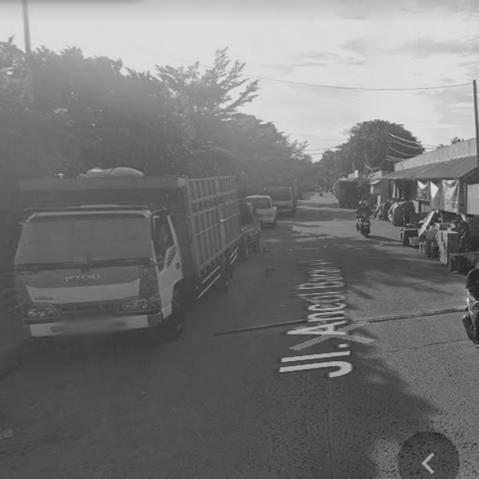










8
N Kampung
Univ.
COMMUTER TRANSIT STATION BRT STOP COMMUTER LINE BRT TRANSJAKARTA LANE BRT MIKROTRANS LANE
Transportation Accessibility
Vehicles Accessibility
Bandan Station Sunda Kelapa Bunda Mulia
Mangga Dua
Public
Condition Private
Disconnection with surrounding area
N Sunda Kelapa Bunda Mulia Univ. Taman Marina Residential Mangga Dua Jakarta Old Town Ancol ACCESSIBLE FOR CARS NOT ACCESSIBLE FOR CARS STREET PRIVATIZATION TOLL ENTRANCE/EXIT L L LODAN RAYA STREET SITE SITE
BACKGROUND ISSUE
Jakarta has the lowest residential ownership rate in Indonesia
The average ownership rate in Jakarta is 50% in 2022, while the national average is 83%. The demand is high, yet the price is only affordable for some.


Affordable housing demand will skyrocket in no time!
60% of 1.388.743 demanded housing units today are coming from 40 years old and above formal workers. Most younger Jakartans still live with their parents or family and will require affordable housing soon.
IN NEED OF LIVEABILITY
since 50 years ago
“Rusunawa,” or affordable rental housing, is intended to act as an incubator to increase the economic capacity of residents with an income of less than 10 million rupiah per month per family. Empowered residents are expected to be able to buy their own homes in “Rusunami”, with income of 10-14 million rupiah. Rusunami could be sold publicly and/or subsidized by the government, while Rusunawa is fully supported. These programs will also help the city’s problem of sanitation, access, and waste management. Job accessibility, skills training and mentoring, and space flexibility (esp. to support small businesses) are essential.
9
“Rusunawa” and “Rusunami” have made their way to the government’s priority list...
(Kompas, 2023)
BACKGROUND ISSUE IN NEED OF RESILIENCY
The land subsides 10cm every year
...and experience 6.8mm sea-level rise every year. Also, it is vulnerable to tidal floods!
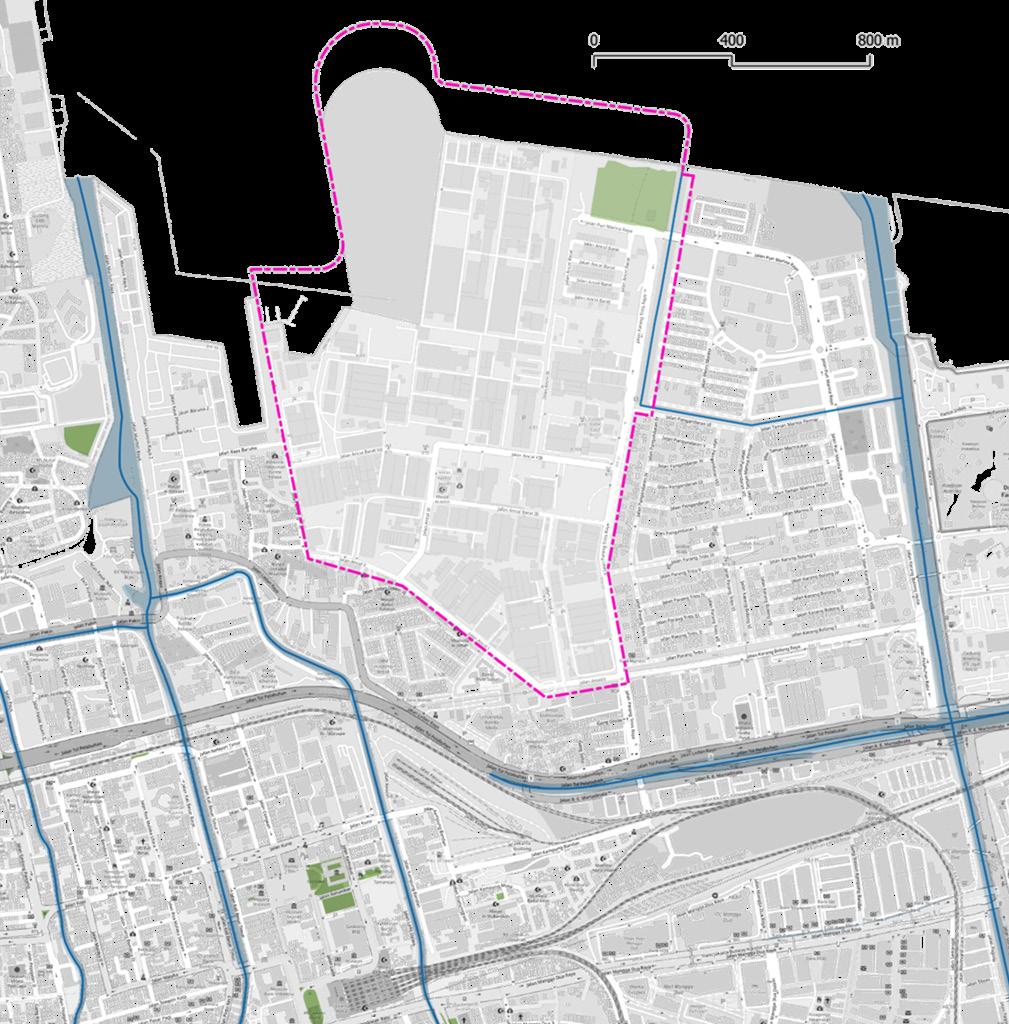

Based on the recording of sea level anomalies in 2003 - 2010 in Muara Baru, Jakarta’s sea level experienced a maximum increase of 4.8 cm over the past seven years or 6.8 mm per year (Pranowo et al. 2014).

10
Potential Tidal Flood Hazard Hazardous Slightly Hazardous Less Hazardous Potential Breach Point Source ITS, 2013 (with additional analysis) Land Subsidence Rate per year 11,5 cm 10 cm 8,5 cm Source KLHS RTR KS Pantura Jakarta, 2017 10 cm 8 5 cm 11 5 cm SITE SITE
11
LATAR OETARA’S BIG MOVES
#1 CONNECTIVITY
Transitioning the new development to the surrounding area through integration and place-making
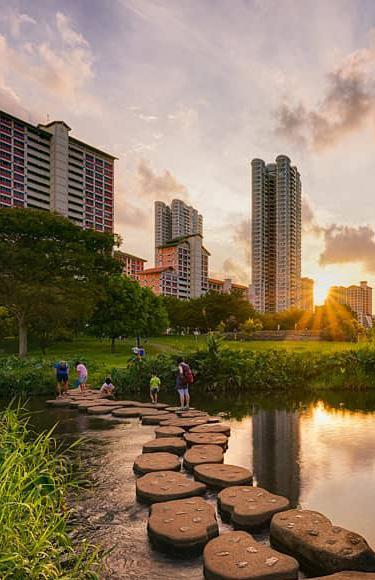
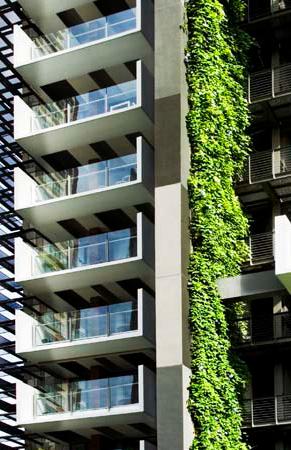
#2 LIVEABILITY
Creating a compact and self-sustaining community through the collective culture and technology

#3 RESILIENCY
Mitigating and adapting to environmental issues in tropical context
12
HIGH LANE, NEW YORK
111 newton road, singapore bishan ang mo kio, singapore
LATAR OETARA’S BIG MOVES
#1 CONNECTIVITY
Transitioning the new development to the surrounding area through integration and place-making
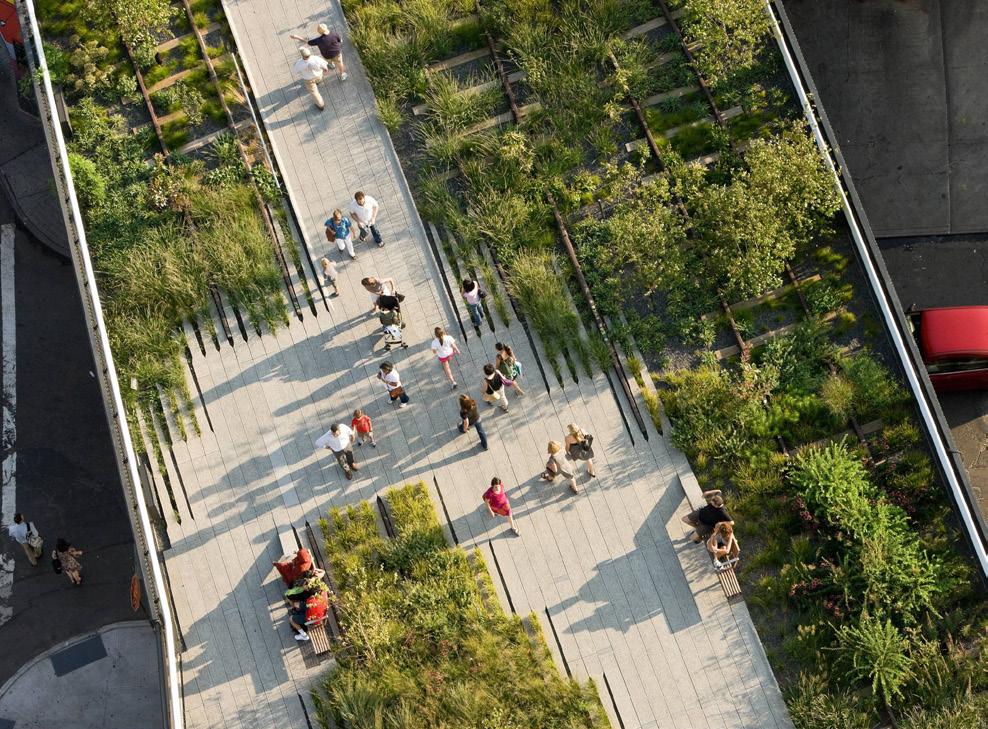


CONNECTOR ALLEY
Accommodating access, social interaction, and existing activities (esp. food stalls and food vendors)
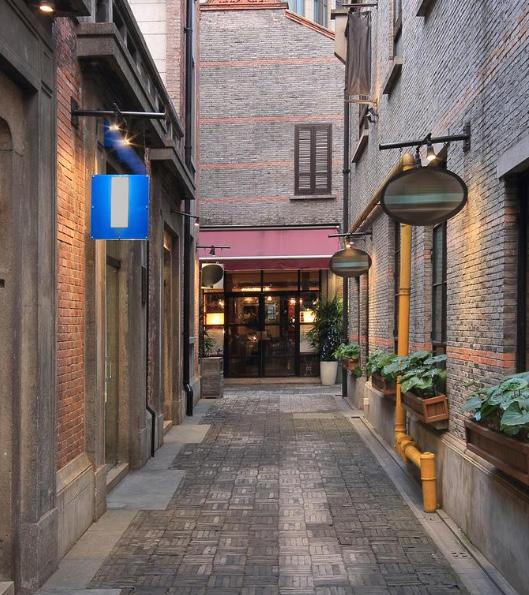
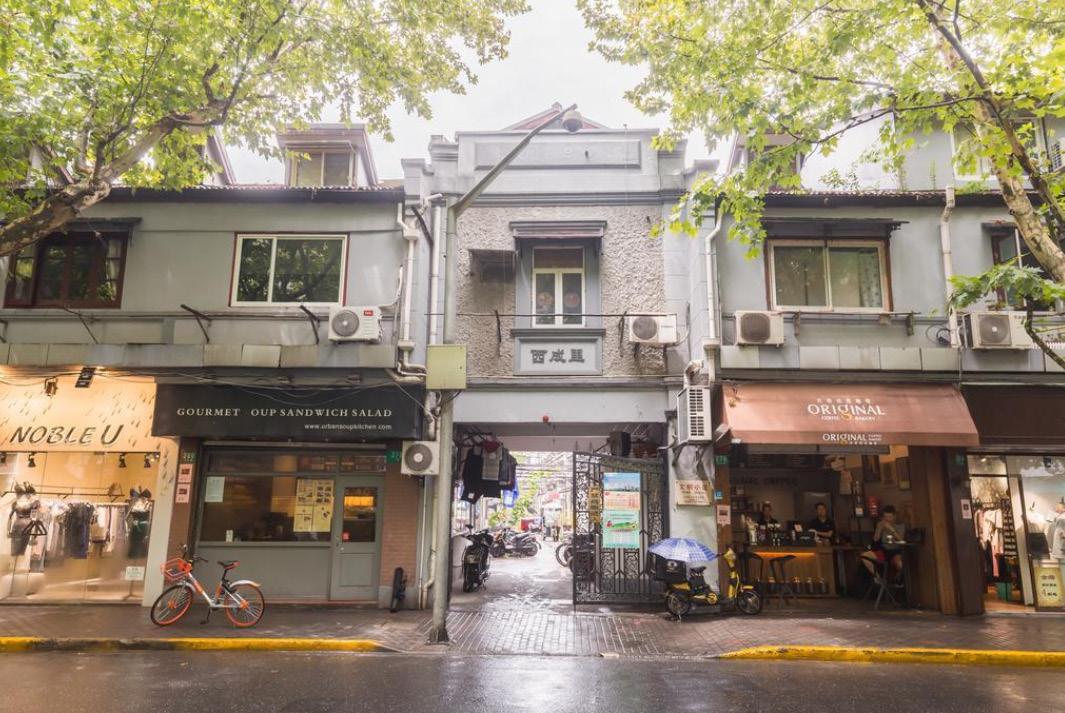
INNOVATION HUB
Accomodating skill training programs, co-working offices, and start-up incubator
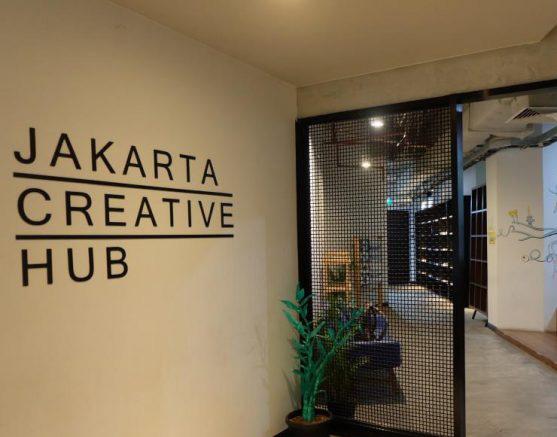
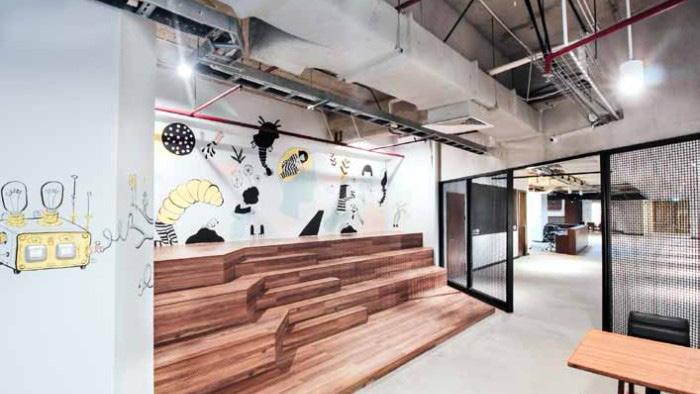
ICONIC RETAIL
Human-scale skyline and active edge adjacent to the urban villages
13
High Line, New York
Xin Tian Di in Shanghai, China
Jakarta Creative Hub, Jakarta
CONNECTOR ALLEY
police station PUBLIC PLAZA
PARK MOSQUE & HEALTH CENTER
SCHOOL
ALLEYFOOD
ALLEYFOOD
retail hub shared use
LATAR OETARA’S BIG MOVES
#2 LIVEABILITY
Creating a compact and self-sustaining community through the collective culture and technology

MIXED HOUSING
To encourage inclusivity and vibrancy, the type and ownership status of housing are diversified; 1.382 unitsrental public housing (“Rusunawa”), 1.394 units of owned public housing (“Rusunami”), and 348 units condominium. Total population that can be absorbed is 12.896 people
CORESIDENCE IN VERTICAL RENTAL HOUSING
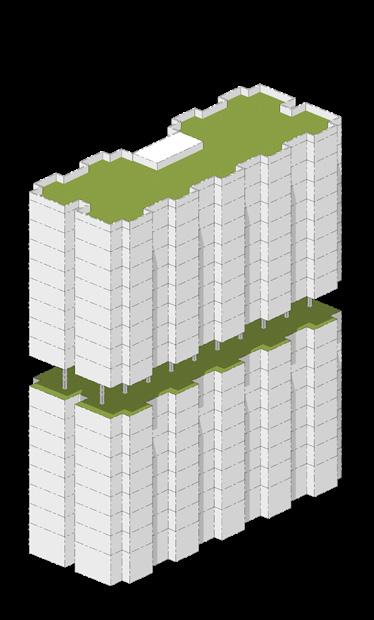
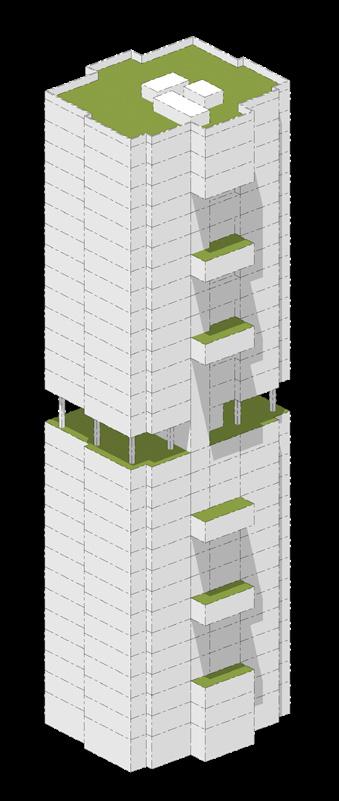

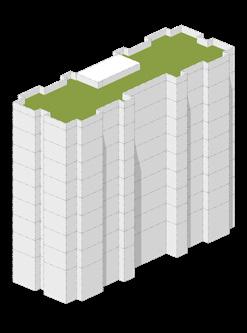
Reduce space (35%) and construction costs (40%) (Habiter Le Grand Paris Framework, 2013) while leveraging the collective culture of Indonesians by sharing the kitchen and the workspace
CIRCULAR ECONOMY PRINCIPLE APPLICATION
Through the usage of solar panel (renewable energy), urban farming and waste recycling as part of UMKM (small-medium enterprises) in every residential tower’s ground floor, rooftop and refugee floor

14
RENTAL RENTAL RENTAL RENTAL RENTAL RENTAL RENTAL RENTAL RENTAL RENTAL RENTAL RENTAL RENTAL OWNED OWNED OWNED OWNED OWNED CONDO CONDO CON DO RENTAL PUBLIC HOUSING (6-11FL) 160 UNITS 640 PEOPLE 238 UNITS 952 FAMILY 984 UNITS 3.936 PEOPLE OWNED PUBLIC HOUSING (16-20FL) CONDOMINIUM (28-32FL) 1.494 UNITS 5.976 PEOPLE 348 UNITS 1.392 PEOPLE



15
RENTAL PUBLIC HOUSING (6-11FL) 160 UNITS 640 PEOPLE 238 UNITS 952 FAMILY 984 UNITS 3.936 PEOPLE Rusunawa Tipe 1 12 unit/floor 28m2/unit 500m2/floor Balcony Family Room Bedroom Toilet Communal Kitchen Communal Mult-function/ Workspace Elevator & Stairs Balcony Family Room Bedroom Toilet Communal Kitchen Communal Mult-function/ Workspace Elevator & Stairs Balcony Family Room Bedroom Toilet Communal Kitchen Communal Mult-function/ Workspace Communal Mult-function/ Workspace Rusunawa Tipe 2 16 unit/floor 28m2/unit 665m2/floor Rusunawa Tipe 3 17 unit/floor 28m2/unit 714m2/floor Condominium 4 unit/floor Type 1: 105m2/unit Type 2: 140m2/unit 620m2/floor Toilet Toilet Kitchen Toilet Bedroom Bedroom Bedroom Toilet Living Dining Balcony Bedroom Bedroom Toilet Kitchen Living Dining Balcony Large Sky Garden Elevator & Stair Elevator Stair CORE B T F A BEDROOM TOILET FAMILY ROOM BALCONY B T F A 16 UNITS/FL UNIT 28m2 KITCHEN WORKSPACE Balcony Bedroom Family Room Balcony Family Room Bedroom Toilet Communal Kitchen Communal Mult-function/ Workspace Elevator & Stairs Balcony Family Room Bedroom Toilet Communal Kitchen Communal Mult-function/ Workspace Communal Mult-function/ Workspace Rusunawa Tipe 2 16 unit/floor 28m2/unit 665m2/floor Rusunawa Tipe 3 17 unit/floor 28m2/unit 714m2/floor Rusunami 18 unit/floor 40m2/unit 853m2/floor CORE KITCHEN B T F A BEDROOM TOILET FAMILY ROOM BALCONY B T F A UNIT 28m2 17 UNITS/FL WORKSPACE Rusunawa Tipe 1 12 unit/floor 28m2/unit 500m2/floor Balcony Family Room Bedroom Toilet Communal Kitchen Communal Mult-function/ Workspace Elevator Stairs Balcony Family Room Bedroom Toilet Communal Kitchen Communal Mult-function/ Workspace Elevator Stairs Rusunawa Tipe 2 16 unit/floor 28m2/unit 665m2/floor CORE B T F A BEDROOM TOILET FAMILY ROOM BALCONY B T F A 12 UNITS/FL UNIT 28m2 KITCHEN WORKSPACE
LATAR OETARA’S HOUSING TYPOLOGY
LATAR OETARA’S HOUSING TYPOLOGY
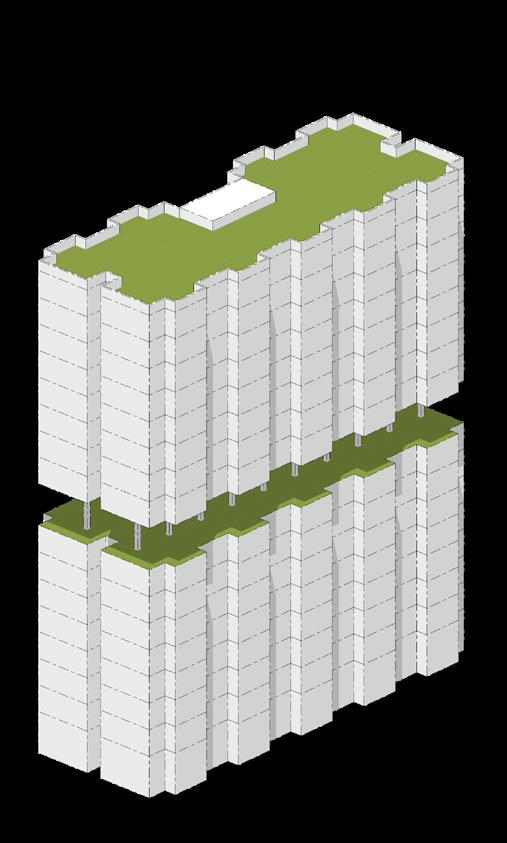

16
CONDOMINIUM
Balcony Bedroom Toilet Family Room Multi-function Room Kitchen Elevators & Stairs Rusunami 18 unit/floor 40m2/unit 853m2/floor Condominium 4 unit/floor Type 1: 105m2/unit Type 2: 140m2/unit 620m2/floor Toilet Toilet Kitchen Toilet Bedroom Bedroom Bedroom Toilet Living Dining Balcony Bedroom Bedroom Toilet Kitchen Living Dining Balcony Large Sky Garden Elevator & Stair Elevator Stair CORE CORE BEDROOM TOILET FAMILY ROOM BALCONY KITCHEN B B B B B B B T T T T T T T F F A A A A K BEDROOM TOILET FAMILY ROOM BALCONY KITCHEN B T F A K K K K 1.494 UNITS 5.976 PEOPLE 348 UNITS 1.392 PEOPLE 18 UNITS/FL 4 UNITS/FL UNIT 40m2 UNIT A 105m2 SKY GARDEN UNIT B 140m2
OWNED PUBLIC HOUSING (16-20FL)
(28-32FL)
LATAR OETARA’S BIG MOVES
#3 RESILIENCY
Mitigating and adapting to environmental issues in tropical context
STREET TREES LANE
Preserving the existing trees
FLOOD-RESILIENT BUILDING
Treating flood-prone buildings with flood-resilient specifications
WATER-SENSITIVE URBAN DESIGN PRINCIPLE IMPLEMENTATION

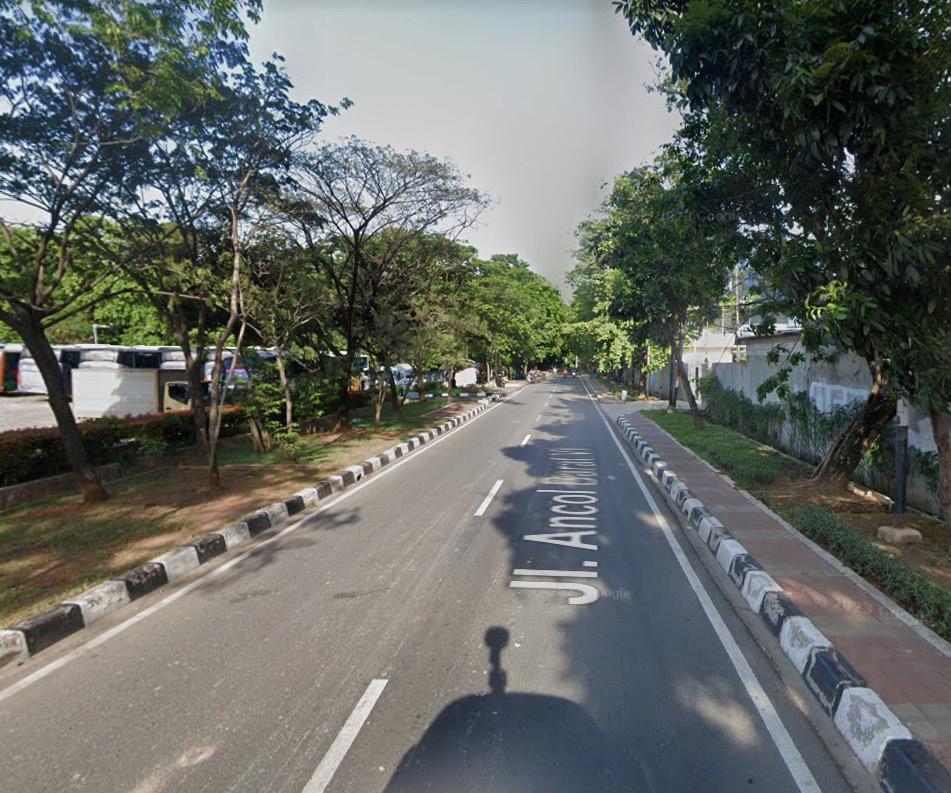
Integrating WSUD elements into the streetscape and land percil


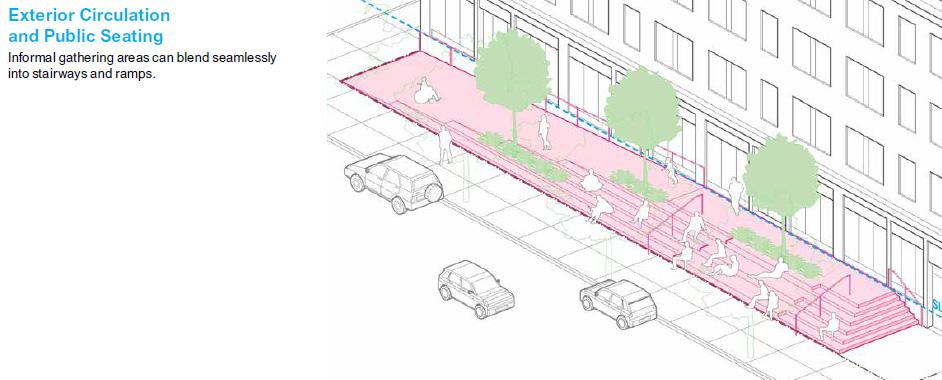

17
Sydney and Melbourne, Australia
(Boston Coastal Flood Resilience Design, 2019)
Ancol Barat VII Street
A.B.VIITREES SWALES DISTRICTWETLAND DISTRICT WETLAND DISTRICT WETLAND DISTRICT WETLAND DISTRICT WETLAND DISTRICT WETLAND SWALES SWALES WATER FLOW WATERFLOW SWALES A.B.IVTREES EXTRA FLOOD PROTE CTION rain garden RAIN GARDEN
Ancol Barat IV Street
LATAR OETARA’S BIG MOVES
#3 RESILIENCY
Mitigating and adapting to environmental issues in tropical context
WATER-SENSITIVE URBAN DESIGN PRINCIPLE IMPLEMENTATION



Integrating WSUD elements into the streetscape, land percil, and building

18
Active, Beautiful, Clean Water Design Guidelines (PUB, 2014) A.B.VIITREES SWALES DISTRICTWETLAND DISTRICT WETLAND DISTRICT WETLAND DISTRICT WETLAND DISTRICT WETLAND DISTRICT WETLAND SWALES SWALES WATER FLOW WATERFLOW SWALES A.B.IVTREES EXTRA FLOOD PROTE CTION RAIN GARDEN rain garden
GREEN
SWALES RAIN GARDEN BUILDING
LATAR OETARA’S MASTERPLAN
Residential Office & Commercial Amenities
Green Space
micro land-use
Pedestrian Sidewalk & Bicycle Lane
Pedestrian Second-level Connection
Connector Alley
Pedestrian Dedicated Entrance/Exit
Shared Street
BRT Stop
PEDESTRIAN & BICYCLE
BRT Transjakarta
440m accessibility radius
BRT Jaklingko
220m accessibility radius




ROW 24 - Primary Local Street
ROW 18 - Secondary Local Street
ROW 14 - Shared Street
Off-street Parking
On-street Parking
PRIVATE VEHICLE AND PARKING
19
P P P P P P P P P P P P P PUBLIC TRANSPORTATION N N N N

20 RENTAL HOUSING HEALTH CARE COMMERCIAL
OETARA’S
KEYPLAN SITE
LATAR
SECTION
LATAR OETARA’S SECTION

21
OWNED HOUSING
CONDOMINIUM
COMMERCIAL PARKING
KEYPLAN SITE
LATAR OETARA’S SECTION
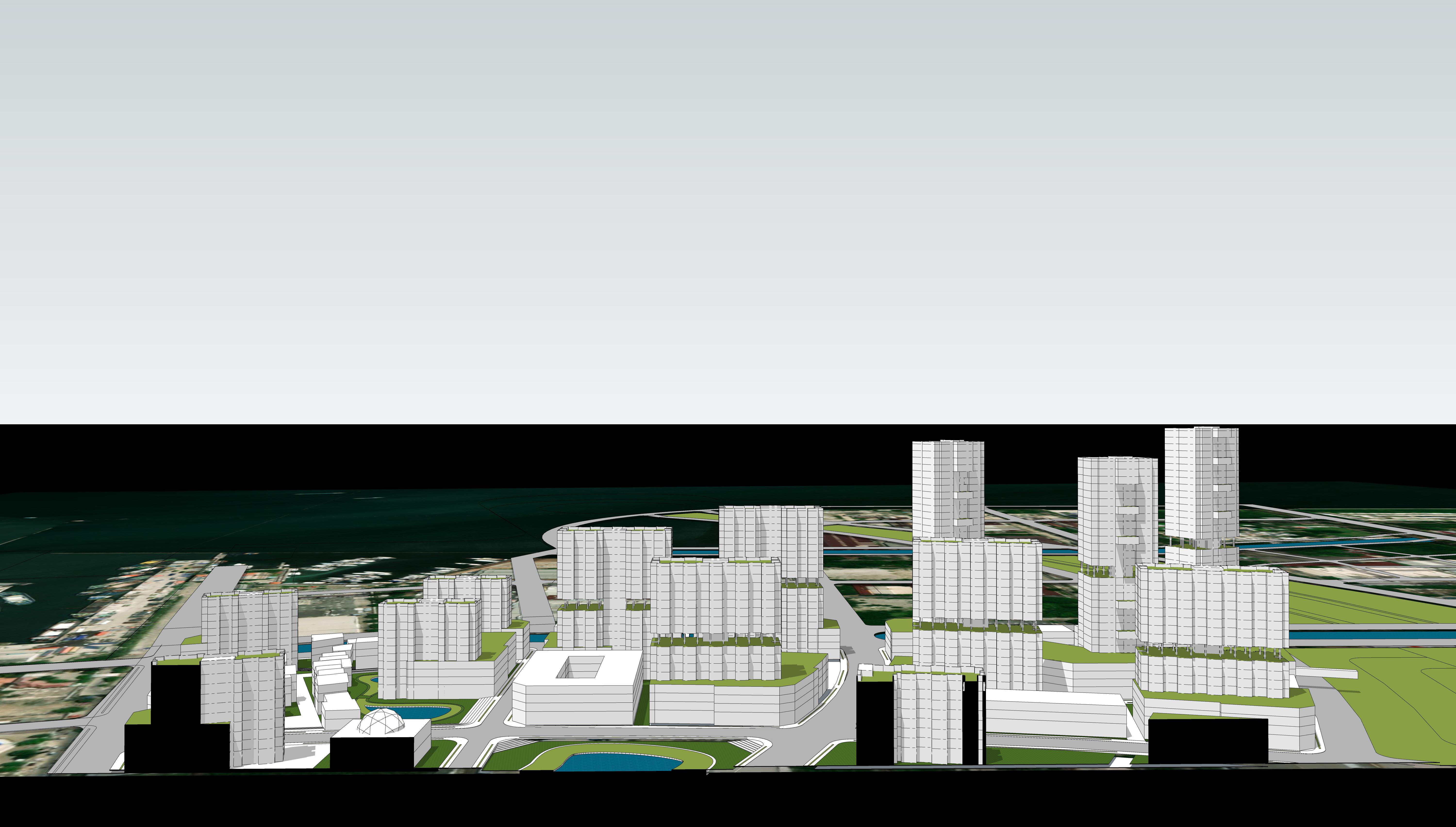
22
KEYPLAN SITE RENTAL HOUSING MOSQUE COMMERCIAL REN TAL HOU SING
LATAR OETARA’S 3D

23
LATAR OETARA’S 3D
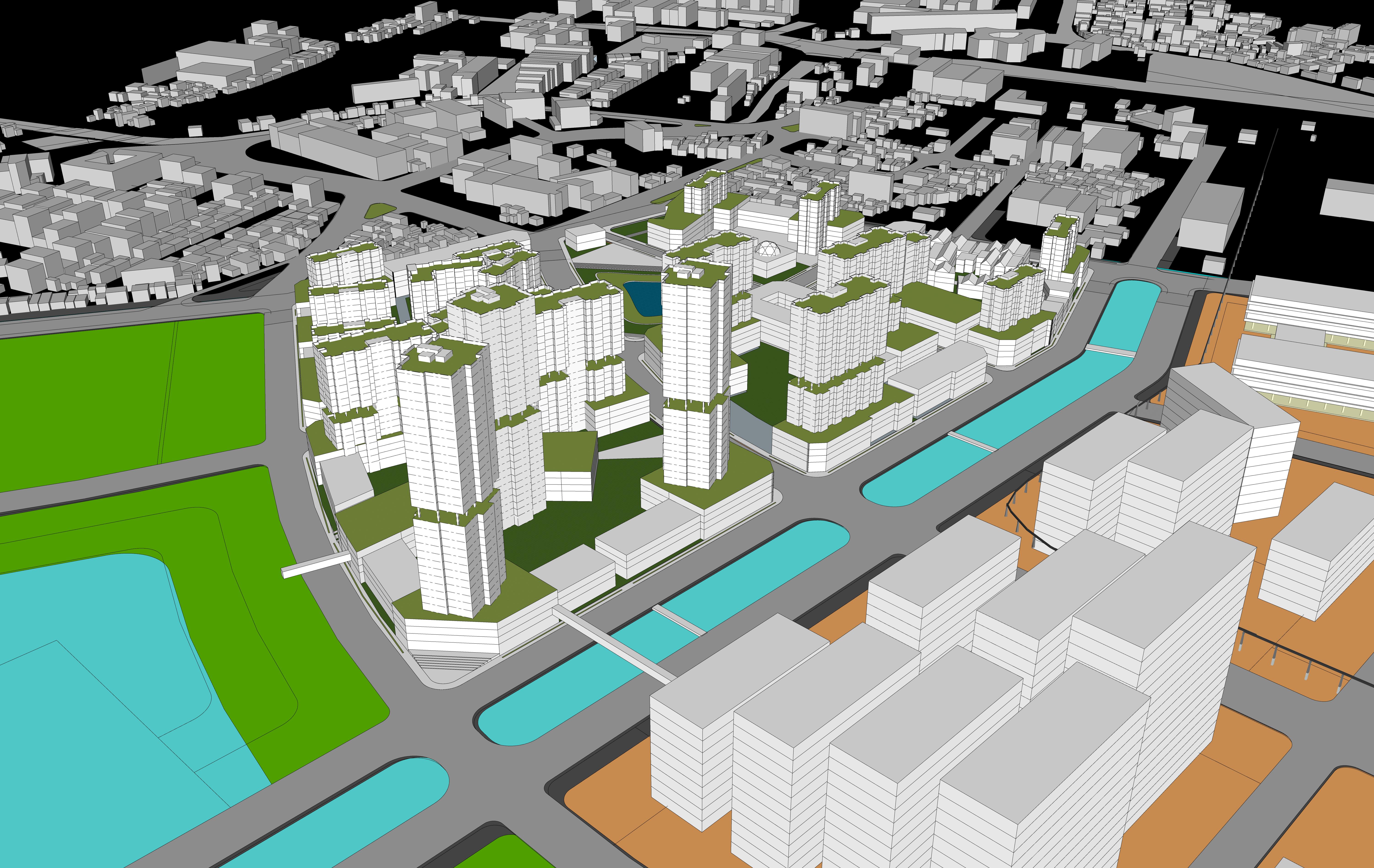
24
LATAR OETARA’S 3D


25
LATAR OETARA’S 3D
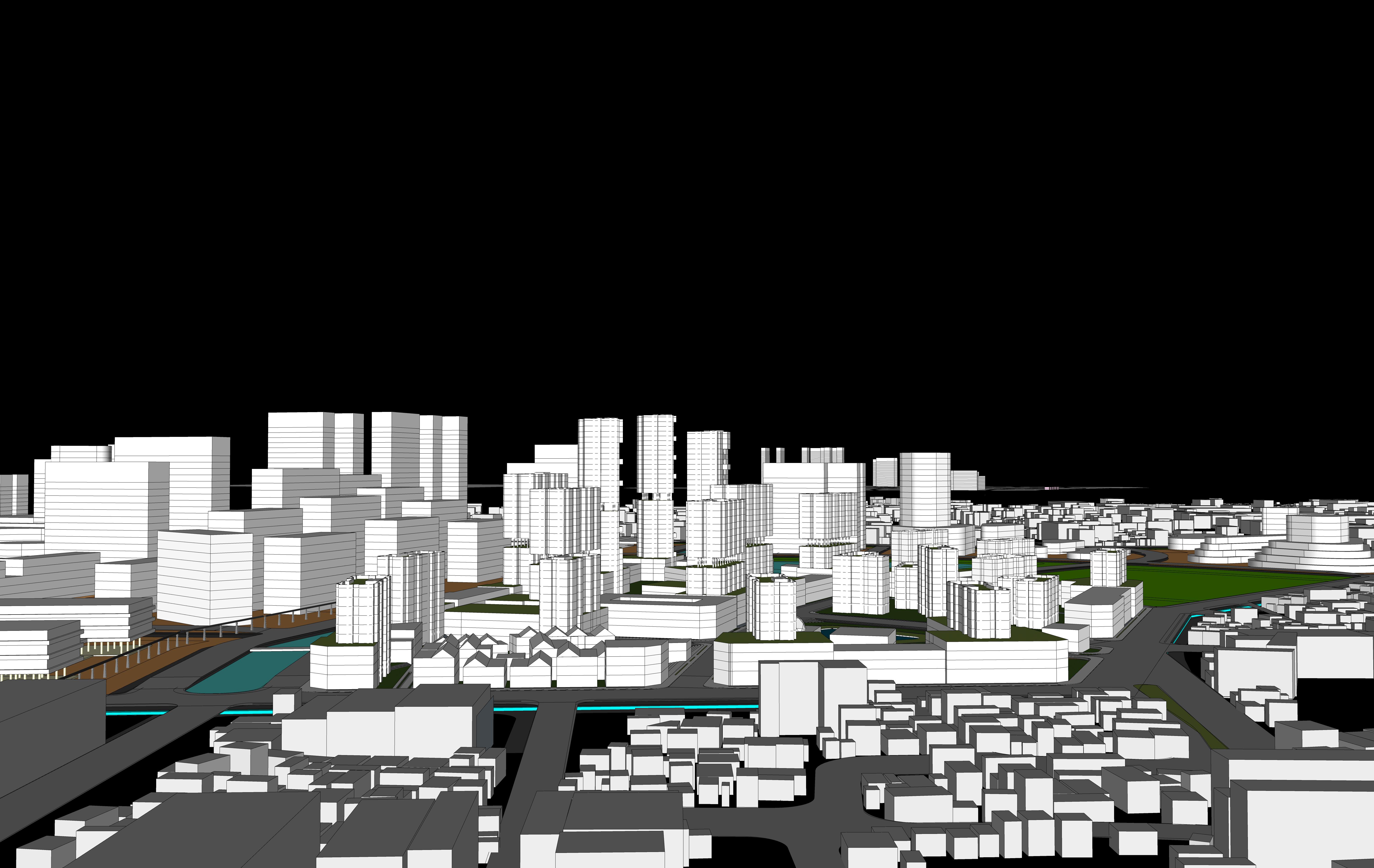

26
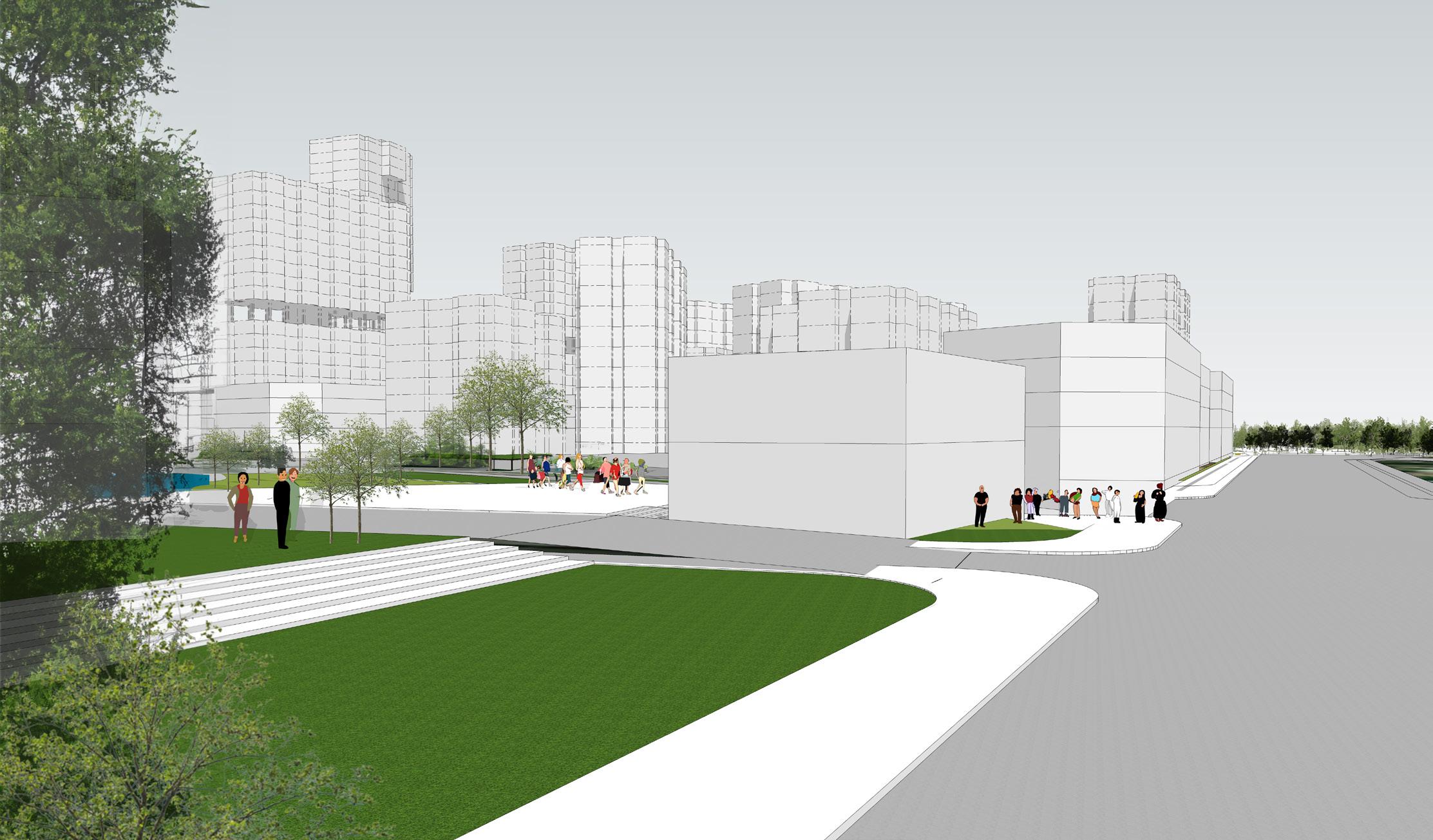



27
LATAR OETARA’S 3D
LAKE VIEW TO PUBLIC’S AMENITIES & ICONIC RETAIL
LAKE VIEW TO DIFFERENT TYPES OF HOUSING
public plaZA & ENTRANCE LANDMARK
STREET TREES LANE & ICONIC RETAIL
28




























































