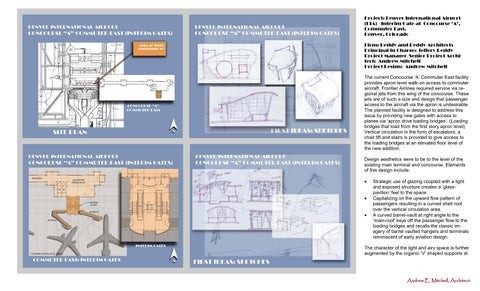Project: Denver International Airport (DIA) - Interim Gate at Concourse ‘A’, Commuter East. Denver, Colorado Firm: Reddy and Reddy Architects Principal in Charge: Jeffery Reddy Project Manager/Senior Project Architect: Andrew Mitchell Project Design: Andrew Mitchell The current Concourse ‘A’ Commuter East facility provides apron level walk-on access to commuter aircraft. Frontier Airlines required service via regional jets from this wing of the concourse. These jets are of such a size and design that passenger access to the aircraft via the apron is undesirable. The planned facility is designed to address this issue by providing new gates with access to planes via ‘apron drive loading bridges’. (Loading bridges that load from the first story apron level) Vertical circulation in the form of escalators, a chair lift and stairs is provided to give access to the loading bridges at an elevated floor level of the new addition. Design aesthetics were to be to the level of the existing main terminal and concourse. Elements of this design include:
Strategic use of glazing coupled with a light and exposed structure creates a ‘glasspavilion’ feel to the space. Capitalizing on the upward flow pattern of passengers resulting in a curved shell roof over the vertical circulation area. A curved barrel-vault at right angle to the ‘main-roof’ keys off the passenger flow to the loading bridges and recalls the classic imagery of barrel vaulted hangers and terminals reminiscent of early aviation design.
The character of the light and airy space is further augmented by the organic ‘V’ shaped supports at
Andrew E. Mitchell, Architect



