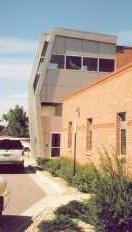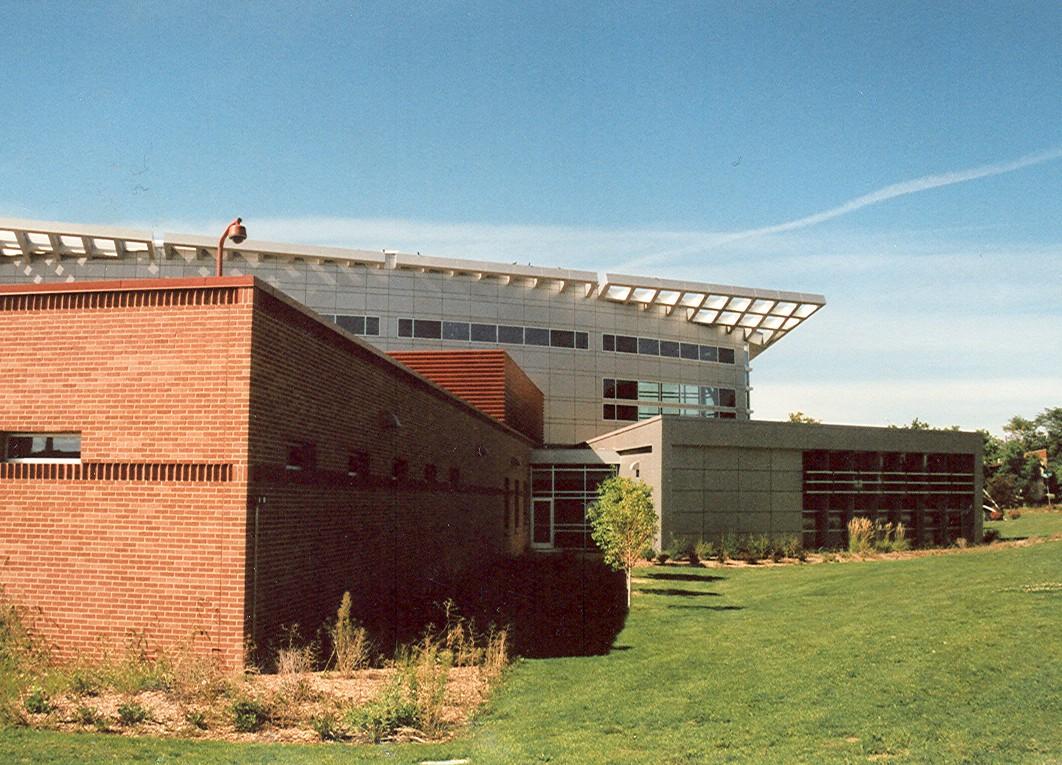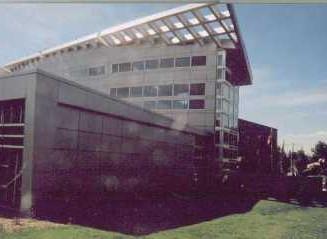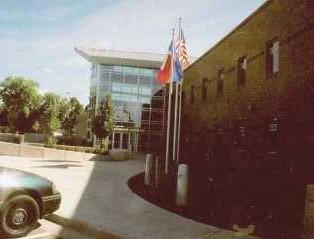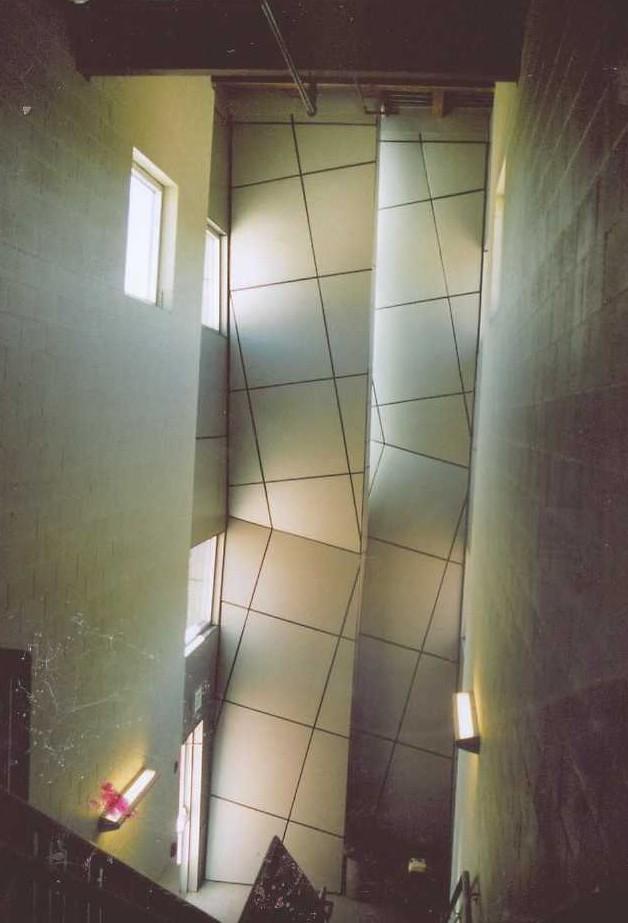
4 minute read
Denver Police Stations
Project: New Denver Police Stations 1 & 3
Firm: Reseutek Design Group
Principal in Charge: Dennis Reseutek Project Manager: Fred Hynek Senior Project Architect: Andrew Mitchell Project Design: Josh Bagalopchi, Dennis Reseutek
American Institute of Architects Western Mountain Region Design Awards: 2003 The Citation Award (Excellence in achievement)
“This police station proves that contemporary design can give the department a welcome presence in the community. More than anything, we want to applaud the District 1 Police Department and the architects to take an underachieving program and celebrate it.”
Colorado Construction Magazine - Top projects of 2004: Public Facilities
“The project is an articulation of the police functions accessible to the community. The building is designed to be a welcoming community oriented facility while still dealing with the high security required in a post 9/11 public facility.”
American Institute of Architects - Denver Colorado Chapter Merit Award for built architecture - 2003.
“The project successfully tackles the task of merging a difficult program without being chaotic . The energetic forms and plan are balanced by a sensitivity to materials.”
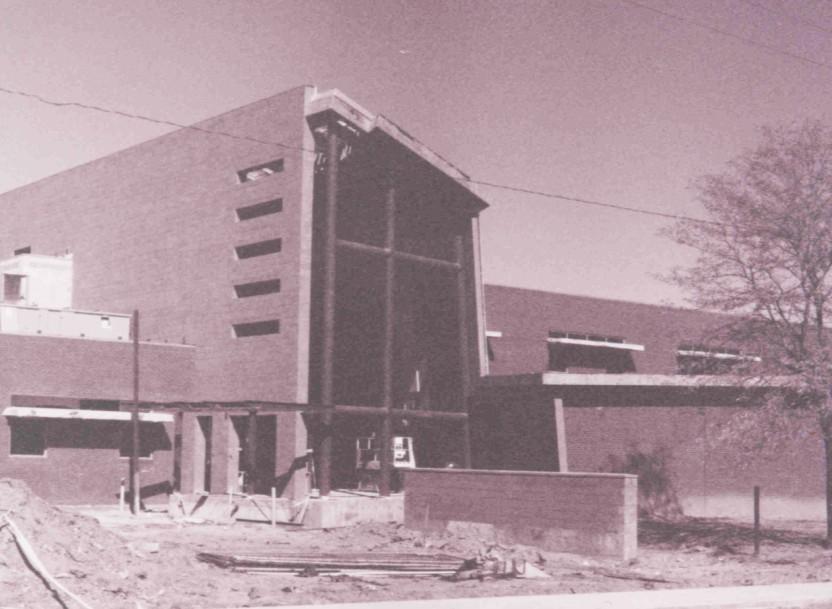
Narrative:
Project Scope was three new police stations for the City and County of Denver for three of its police precincts. The stations function either as a new station for a precinct that did not have its own dedicated station or for a precinct that had a station that did not meet current needs. All of the stations were developed to near identical programs and were scheduled to be executed in a serial fashion. The first one off the boards served as a prototype for two that followed. The stations were programmed to be complete and self-sufficient entities. To this end they were complete with transfer bays, holding cells, booking/ processing areas, administrative offices, lockers, exercise rooms and public meeting rooms.

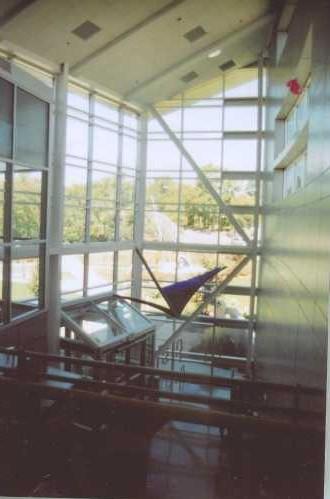
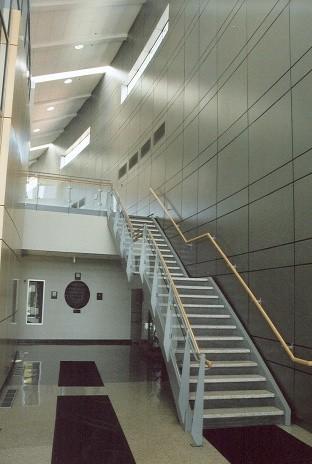
The general layout was two wings linked by a common two story lobby. The lobby was shaped by a linear and vertical monumental masonry wall on one side and an ‘inclined segment of a cylinder’ on the other. The outside and inside surfaces of the segment were clad in a carefully detailed aluminum panel system. Both lobby ends are enclosed by a curtain wall system with mullions matching the aluminum panels. The lobby was capped by a sloped roof with a rectangular shape that played off the inclined and curved lobby wall.
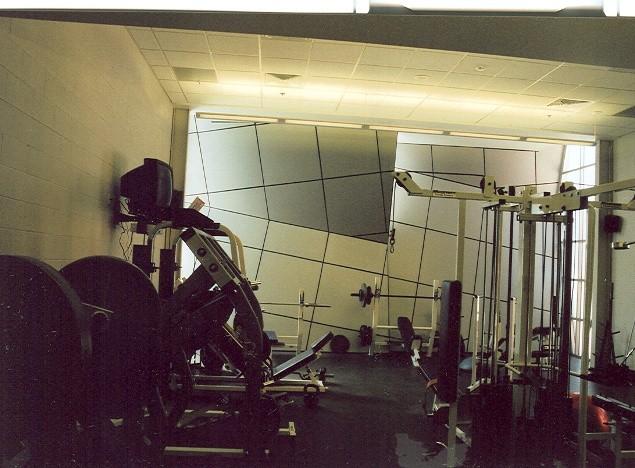
The portion of the roof that jutted beyond the curved wall found its expression as a rectangular grid that served as a shading device and provided a counterpoint to the curved wall below. Additional solar control strategies included horizontal louvers on the curtain wall and a high performance tinted glazing system. The main lobby was zoned with public/secure secure zones and appropriate security controls and checkpoints. Access to community functions as hosted in a community room is from the street side.
