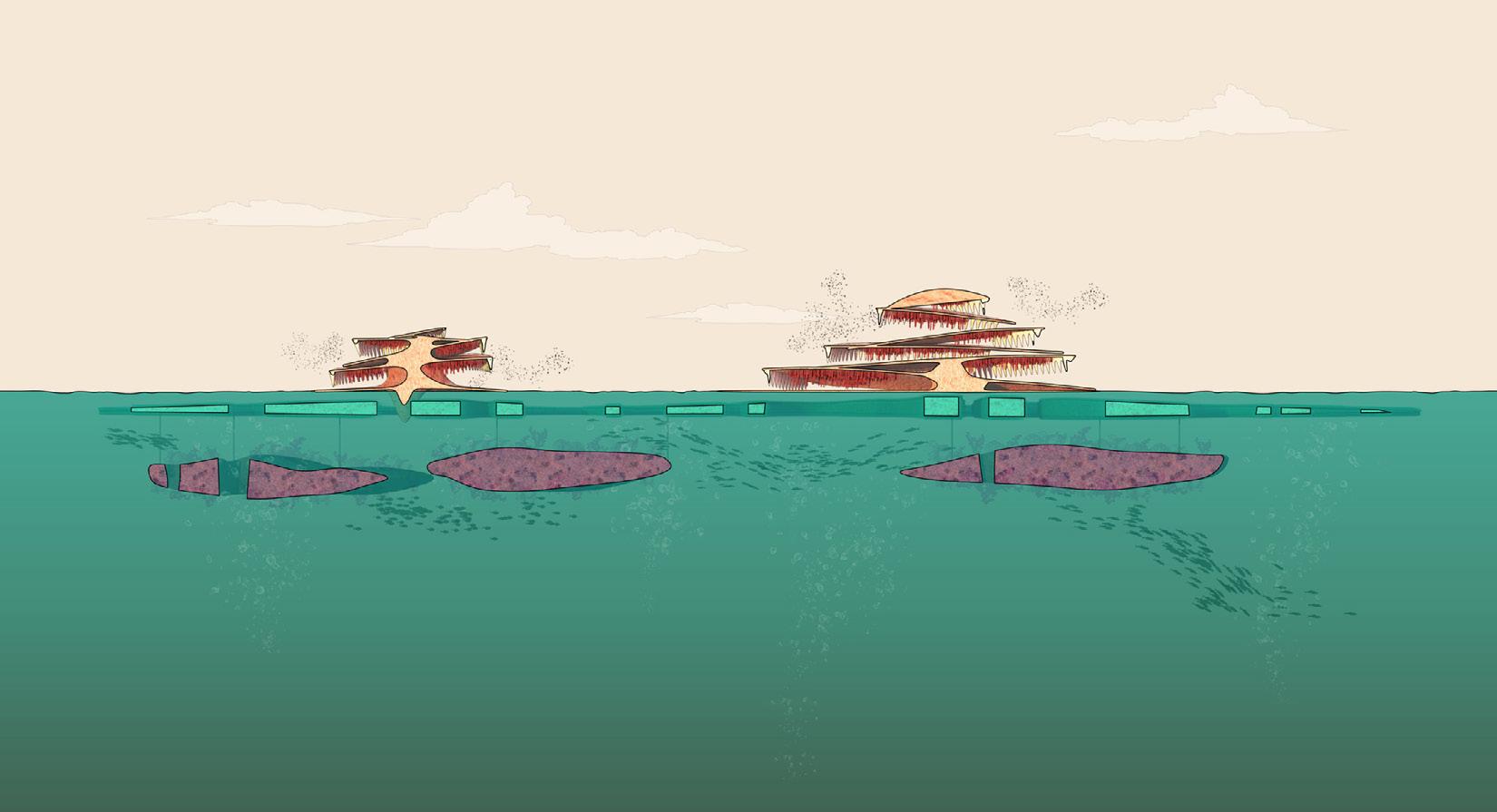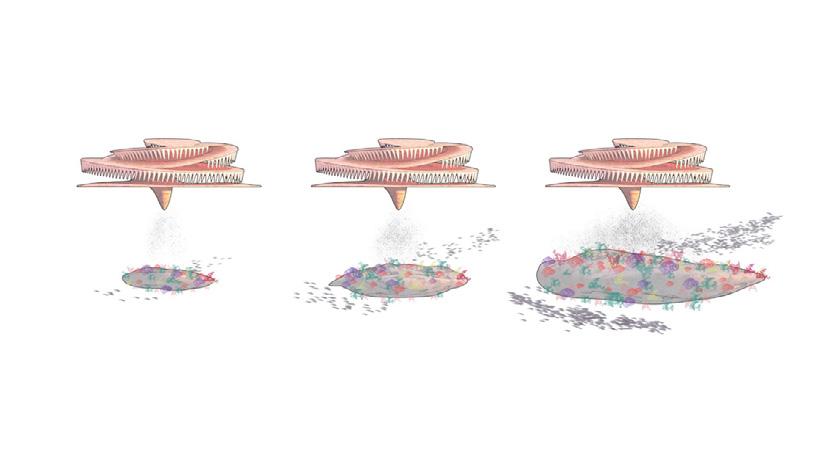ZHEXU YANG’S PORTFOLIO
SELECTED WORKS 2018-2024
B.Arch
Syracuse University
School of Architecture
MS. Advanced Architectural Design
Columbia University
Graduate School of Architecture, Planning and Preservation

SELECTED WORKS 2018-2024
B.Arch
Syracuse University
School of Architecture
MS. Advanced Architectural Design
Columbia University
Graduate School of Architecture, Planning and Preservation

Architectural façades are arguably the most identifiable, visual, and experiential element of a building from its exterior that articulate the design strategies. As used in many architectural design works, deep façade explores the ideas of depth, openings, patterns, textures, protrusions, depressions, and tectonics, providing an aesthetic, spatial, and layered quality. While all four façades usually reflect this design approach, the roof level – a hidden “fifth façade” – can also be designed to employ those ideas and qualities.
This project is an athletic fieldhouse located in DuSable Park Chicago that explores the idea of the “fifth façade” and aims to create an active public roof space enabled by the depth, openings, and protrusions. The roof level is connected to the flyover by Lakeshore Drive and serves as an extension of the city into DuSable Park. The roof level is also partially planted with roof gardens, responding to the landscape design underneath, and creating an enlarged fifth façade. The height of the fifth façade changes to ensure a certain depth and human interaction with the space. Four lightwells are designed as protrusions to create exterior spaces within the interior for planting aspen trees. These lightwells are anchored at the edges and corners of roofs with different heights, which created a rooftop community with advanced spatial qualities. Pixelated and grid-oriented skylights are opened on roof level to provide natural lighting and a sense of transparency. People can access the building from the fifth façade by using the ramp system that penetrates the entire building and the lightwells. This project is also integrated with the structural and mechanical design to support the construction of the concept.
Onishi Town Hall is a regional community center in Fujioka, Japan designed by SANAA architects. The building is divided into three individual single-story pavilions with a visual continuity that connects all three parts. The programs are distributed according to the separated volumes. Both the auditorium and the sports hall are pushed into the underground level so that the height of the building would not exceed the rest of the neighborhood, which makes it more embeded within its surroundings. The use of glass blurs the boundary between interior and exterior and brings the publicness into this public community center.
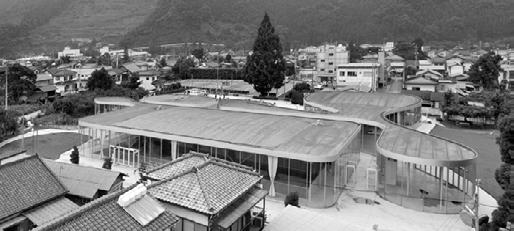
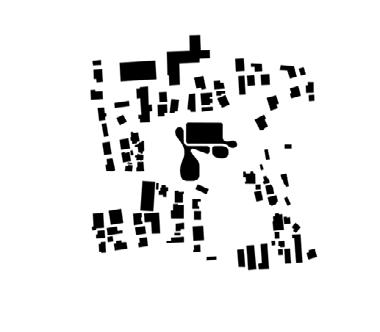

Our site is located in DuSable Park, Chicago near Lakeshore Drive. DuSable Park has its unique quality as the park is between the city and water and can be seen as a medium that holds the extension of the city. It is also adjacent to a flyover which people usually walk and bike on. The park remained unconstructed as many attempted projects failed to be built.
Santiago Calatrava’s Chicago Spire was designed in 2007 and was ready to start the construction process. However, due to economic problems, the project was suspended and the terminated construction left a huge hole on the DuSable Park site.
In 2018, SOM proposed a new high-rise residential building in the former Chicago Spire hole and the corresponding landscape design on DuSable Park. The proposal has not yet reached its final destination to be built as the construction will need a zoning change and aldermanic approval.
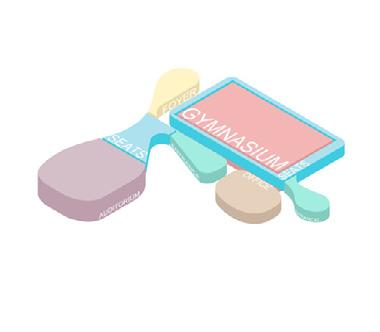

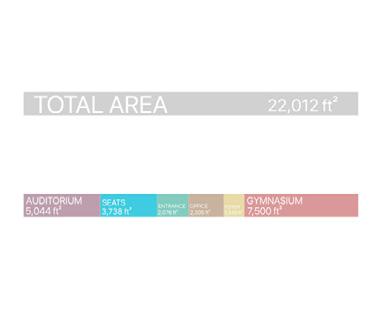



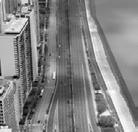
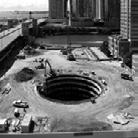


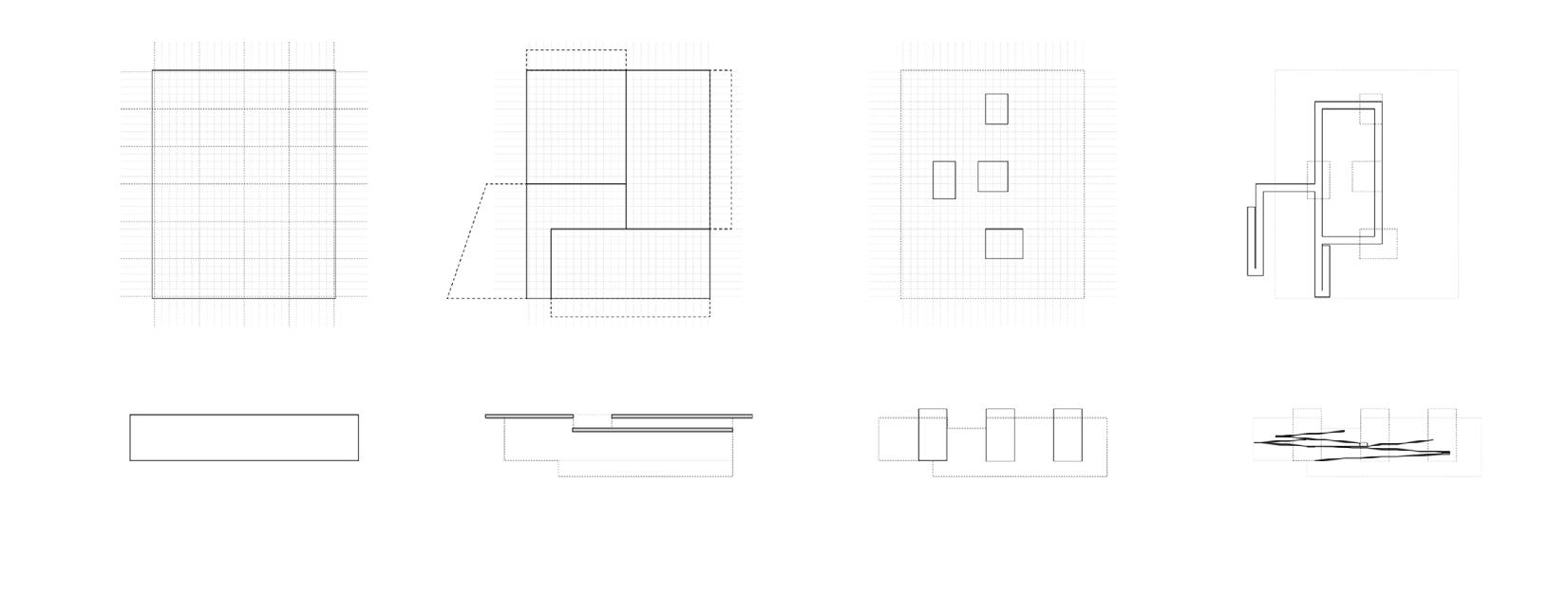
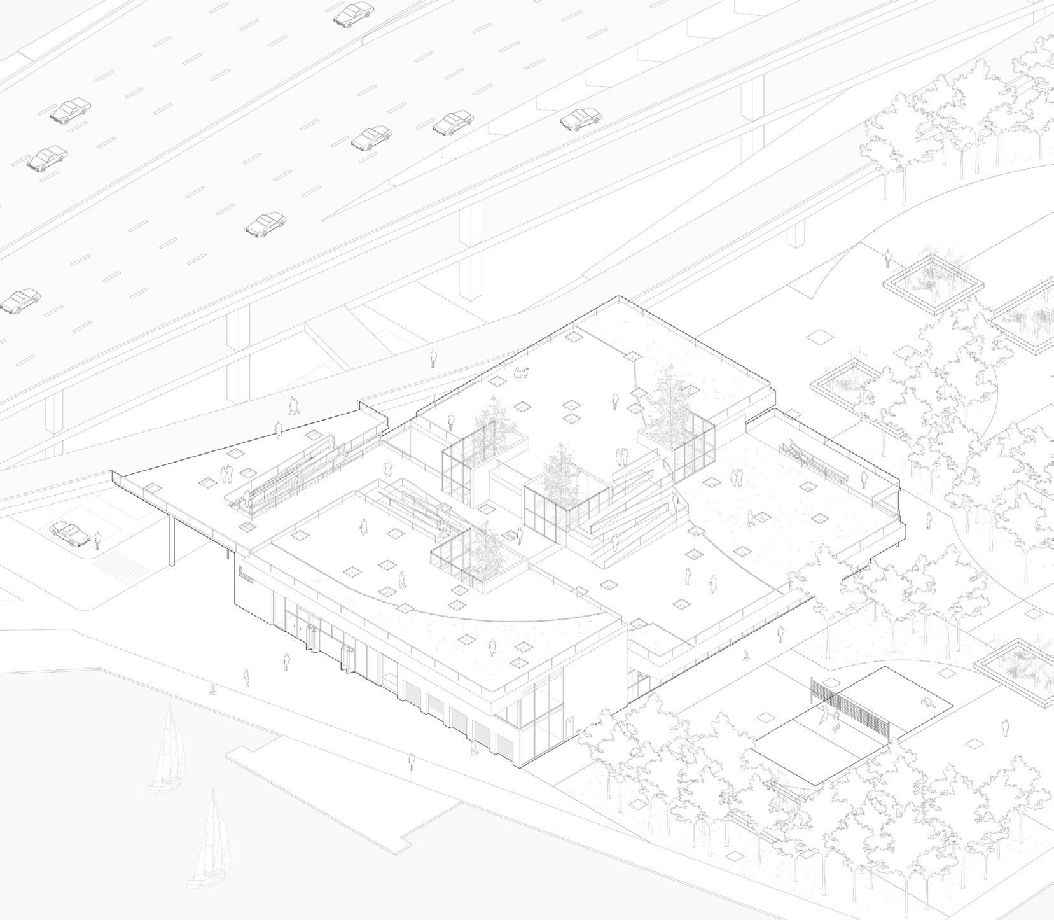


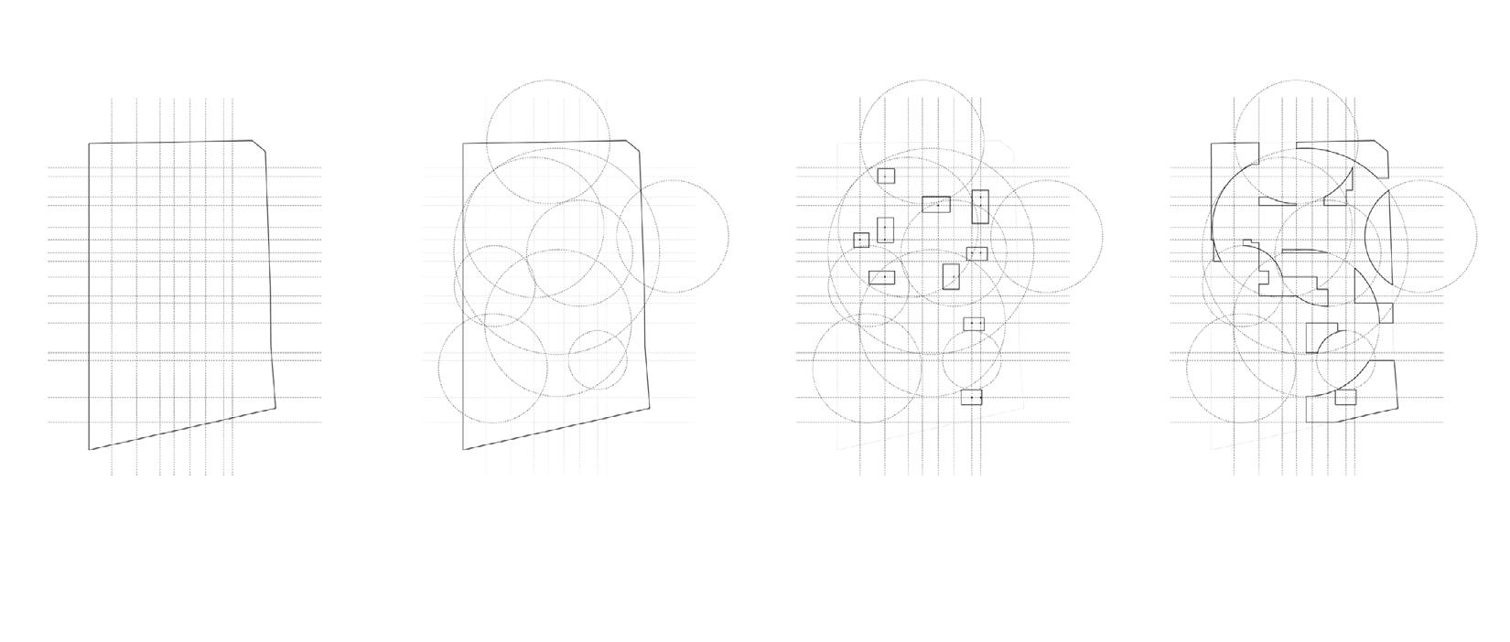
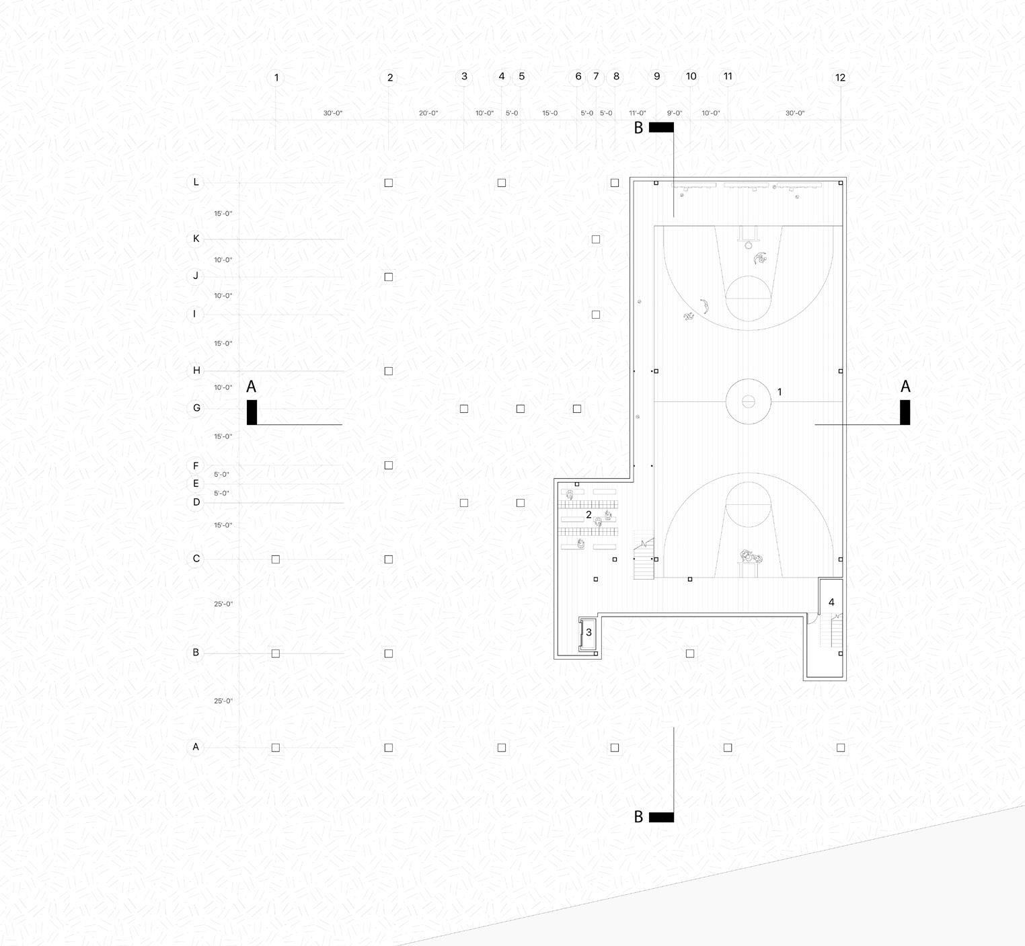



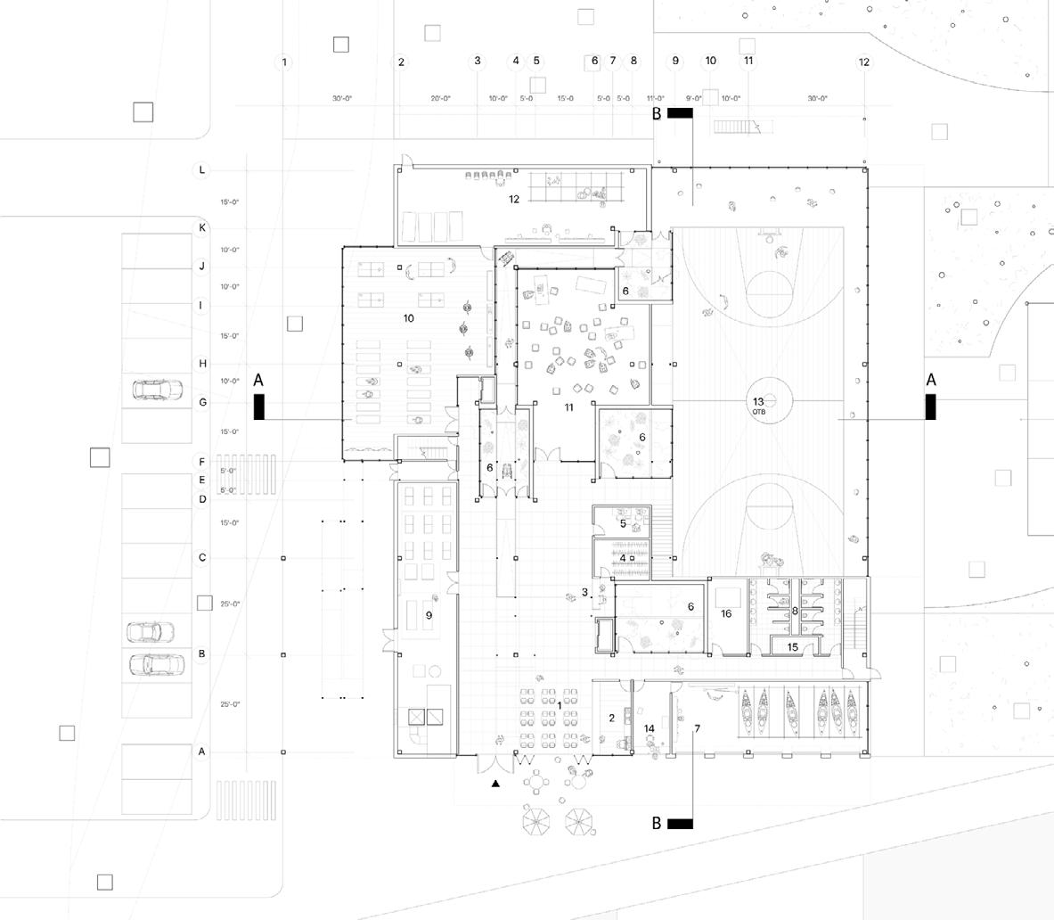

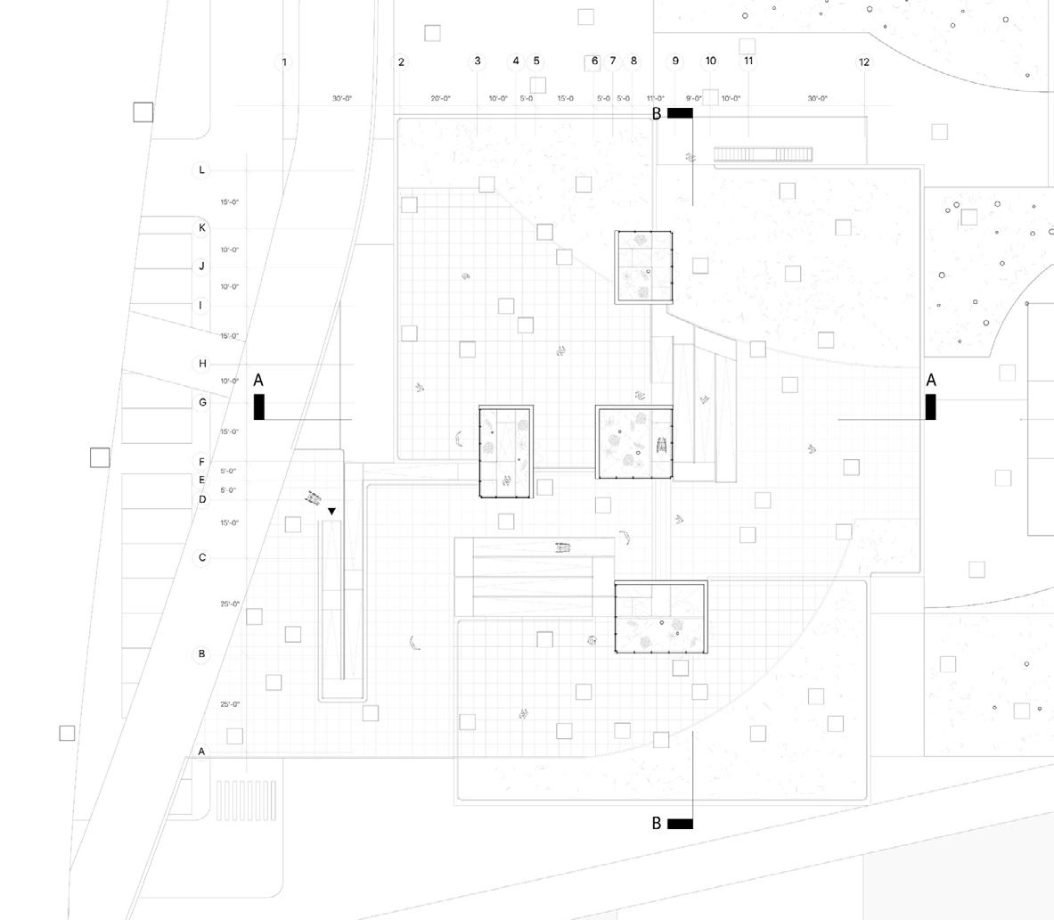


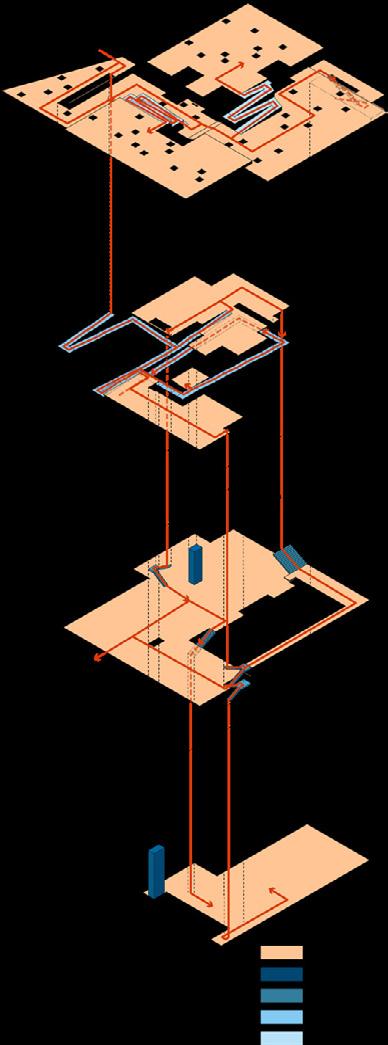
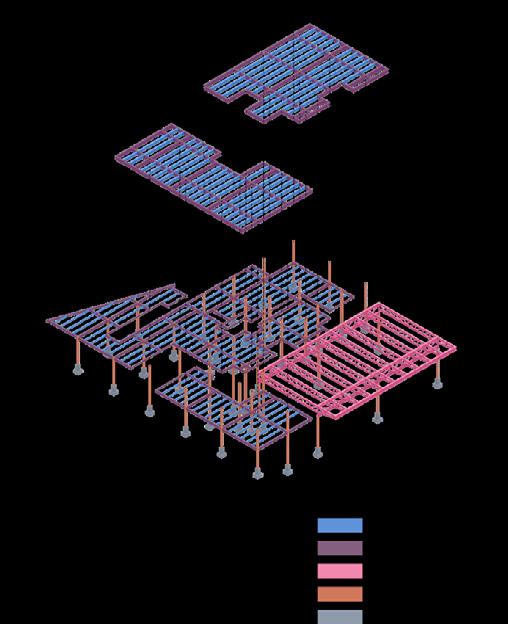
This project uses steel columns and beams as its main structural system, with a special truss system on the large multipurpose sports hall area. The beams and girders on the roof level are significantly deeper as they are designed to bear the load of the soil for roof gardens.


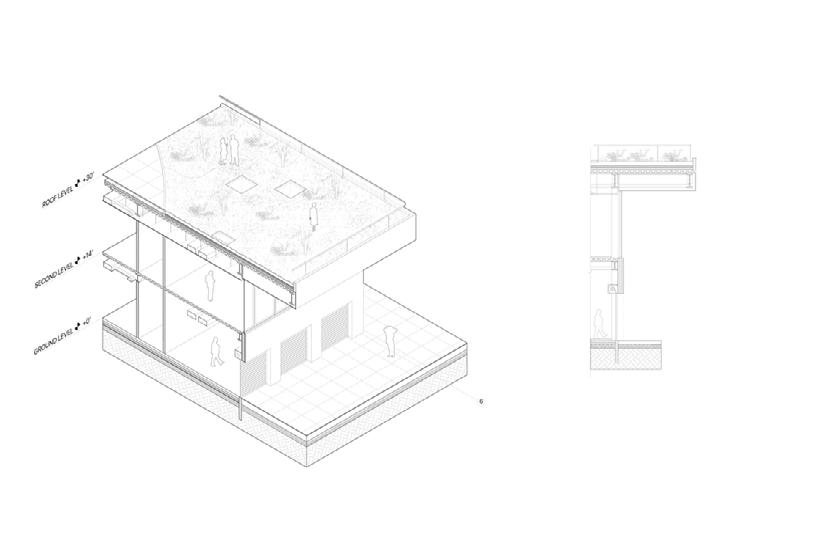
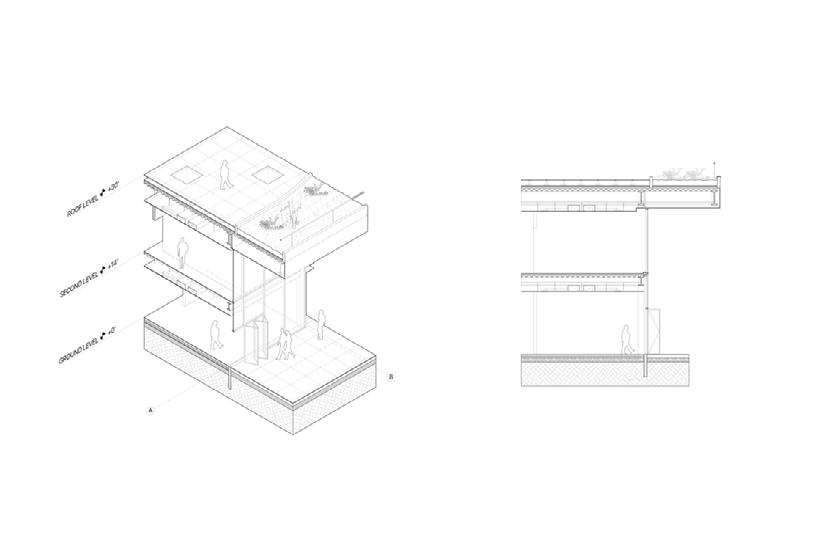
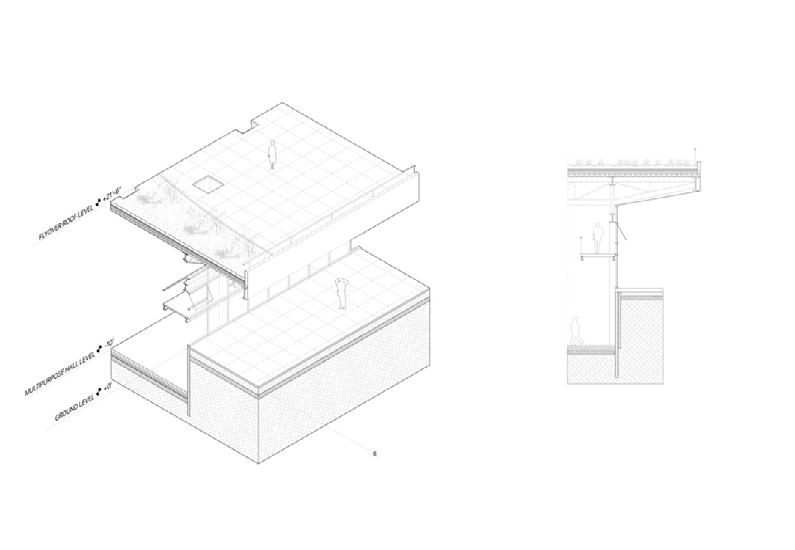

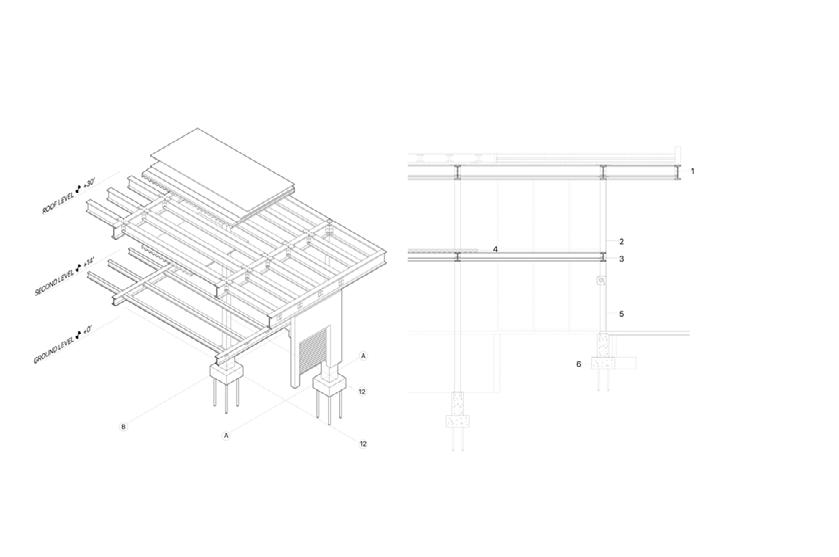
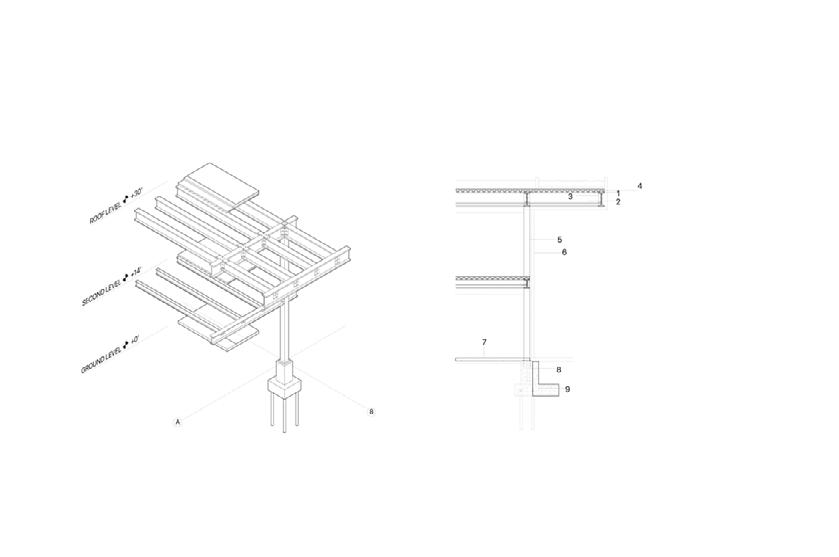

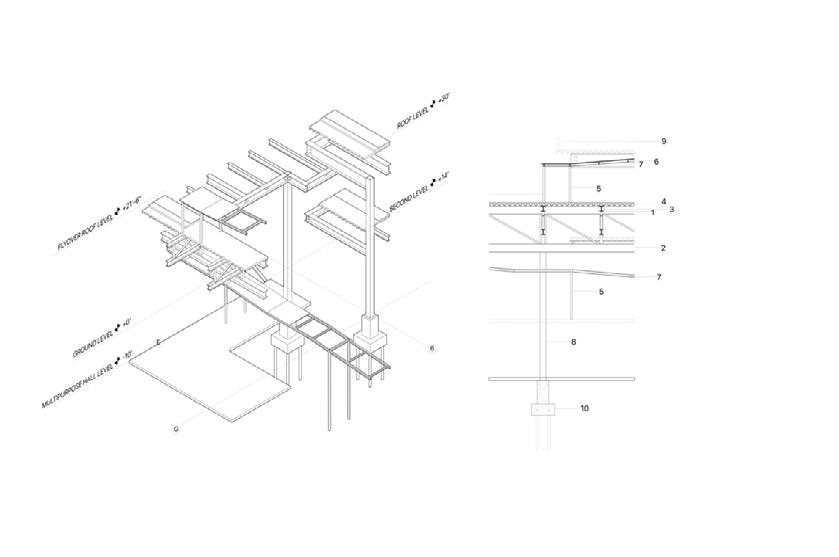
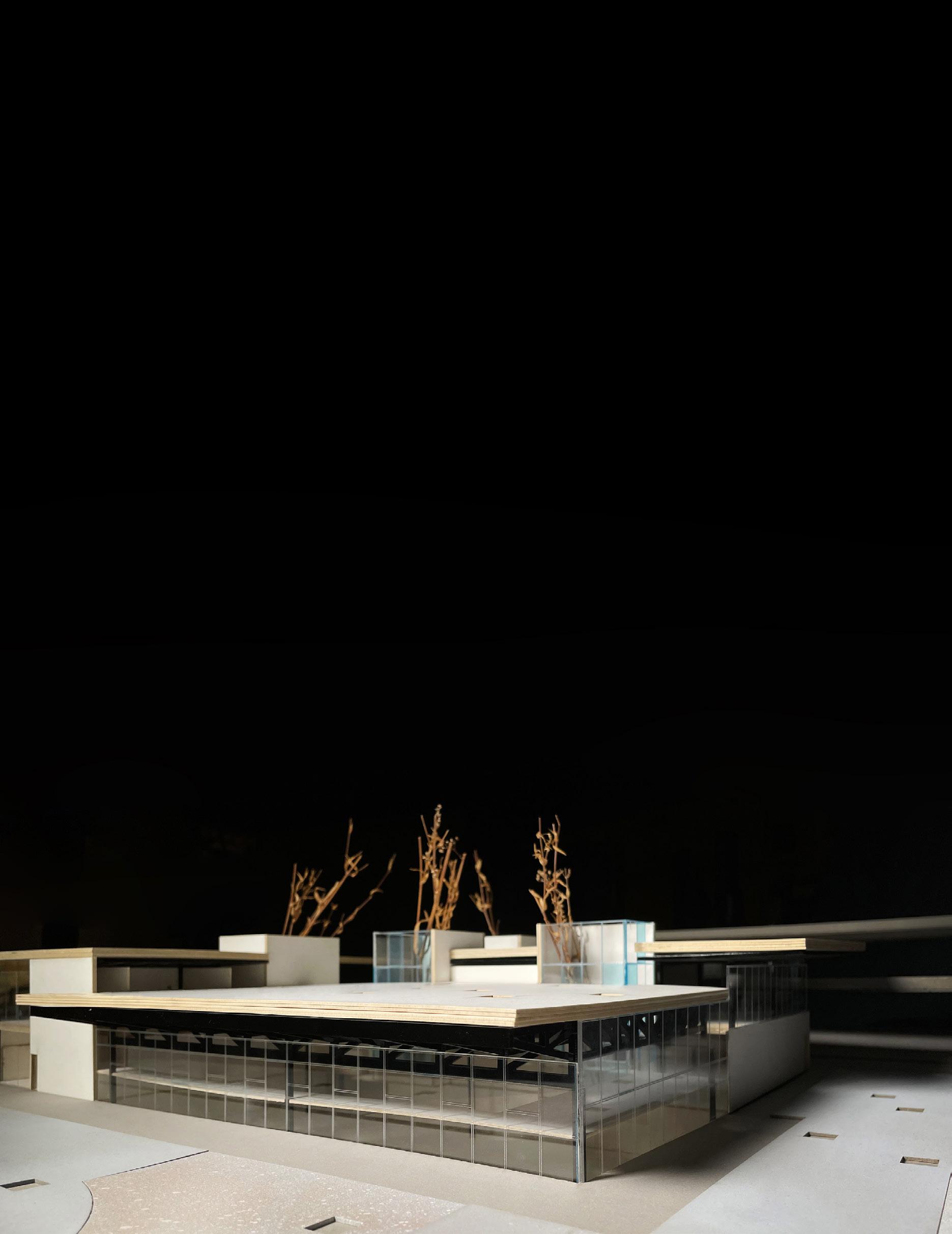




Redesigning Student living community on South Campus Syracuse University
ARC 408 Visiting Critic Studio Work
Instructor: Gary Bates Individual Work
Student housing has long been a debatable topic as both affordability and quality are expected. In the current economic model, the two aspects are in an inverse relationship as housing with better quality is less affordable. The South Campus student apartments at Syracuse University, however, stand even beyond this economic model as they are less affordable with minimum quality. Since it is difficult for architects to determine the price of housing in south campus, it becomes crucial to maximize the quality of living in those student housings.
South Campus is an upperclassman living community in Syracuse University that consists of 1,222 apartment units and more than 2000 students, with a rate ranging from $5,200 to $6,060 per semester. The quality of living in South Campus apartments mismatches its price as many good qualities of a living space are undesigned. It looks like these apartments are being simply placed on the lawns. Although it is called a community, the sense of community has been lost since apartment units are scattered all over. There is no relationship nor connection between housing units, social interactions seem to be severely cut off, and all amenities are centralized into Goldstein student center. Even though there are large areas of greenspaces, many of those remain inactive and even become a barrier that blocks the connection between apartments. Furthermore, as an example of suburbs housing, South Campus apartments used pre-fabrication to mix with this “Levittown” typology. Pre-fabrication has made these apartments monotonous, lacking the opportunity to integrate programs into a living community. As a solution to the problems, this project will try to provide students in South Campus a quality living space and reactivate the sense of community, with designed considerations of program / urban / outdoor space / architecture.



The current situation of South Campus is that the suburban typology is very centralized. Houses / apartments stand in their own without connection to one another. Rather, amenities, programs, and socializations happen in a centered space - the Goldstein student center - without giving the opportunity to experience the connection between housing and public space. Students in their housing units only have the choice of going to a certain area/building to interact with people and access the amenities. Such a typology, in a way, very much resembles American suburban houses with a community clubhouse that provides all the programs.
In this project, the suburban typology is reconsidered to restore some qualities that are lost in this mass production. The design of the student housing should be responsive to students’ needs while also providing a maximized quality. Most importantly, this current, centralized situation should be flipped as housing in a rather collective manner and amenities and programs in a more fluent composition. Such an inversion would possibly revive the sense of community and boost the social interaction between students and spaces while still maintain the quality of outdoor public space.
Precedent Study
Spacebox was a modular student housing system with semi-permanent and repositionable construction units.
The Spacebox building system was designed in 2003 by Mart de Jong of design agency De Vijf in The Hague. The design features a flexible modular system that can be easily placed and rearranged.
Using this precedent study as an inspiration, speculated on different arrangements of the modules and the potential roof spaces / balconies to create scenarios of student living communities.

Speculation

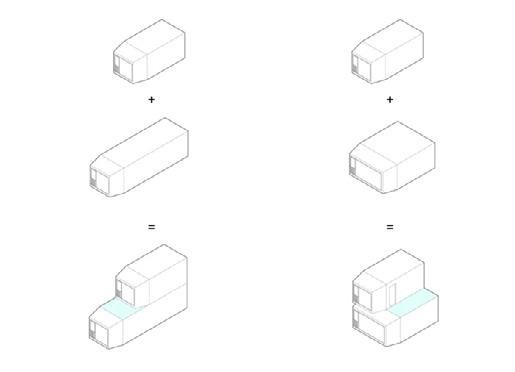
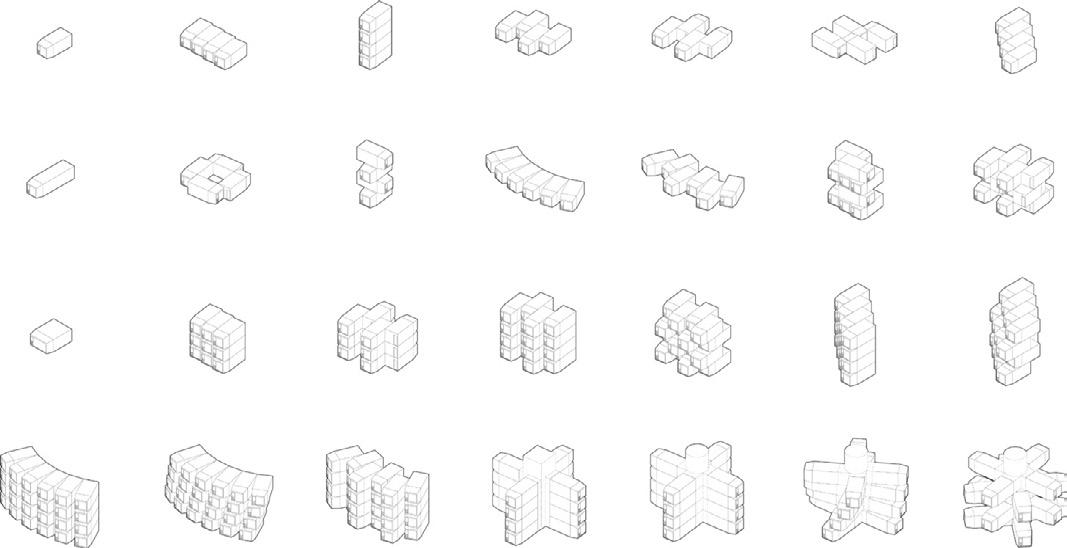
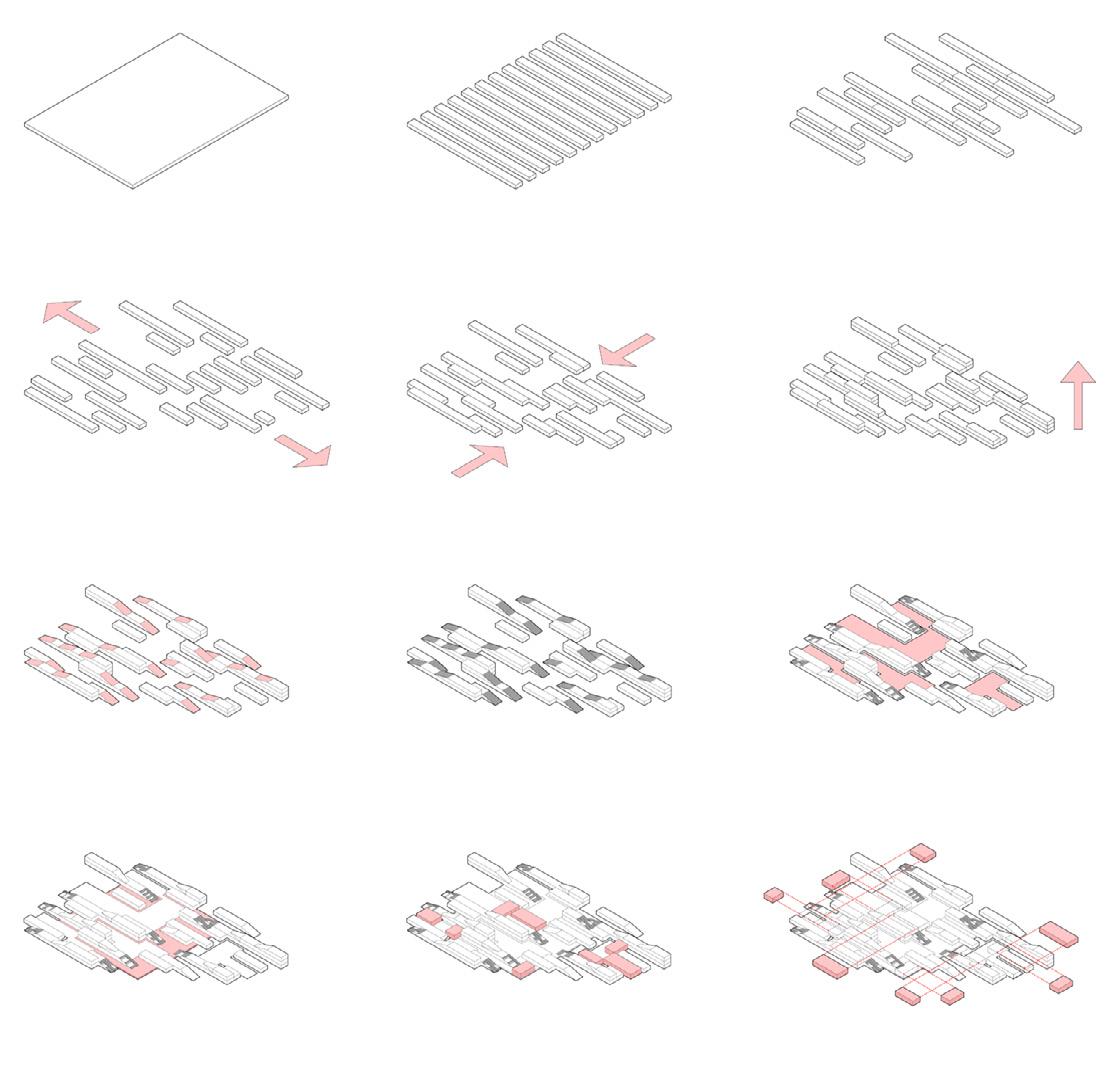
The design derives from the manipulation of the massing by slicing, dividing, pulling, condensing, and layering the strips.

This organizational / formal approach creates many negative spaces in between the apartments and can be used as controlled greenspaces for student activities, collaborations, and interactions.
The vertical layering provides a rhythmic yet discontinued visual effect to the community and opens up some public spaces on the roofs.
Outdoor steps are designed at one end of each apartment row to make the discontinued vertical layering continuous and provide the students with outdoor gardens to gather and interact.
As a result of the inversion process, amenities are extruded and distributed around the apartments so that the community shifts from a top-down typology to bottom-up.
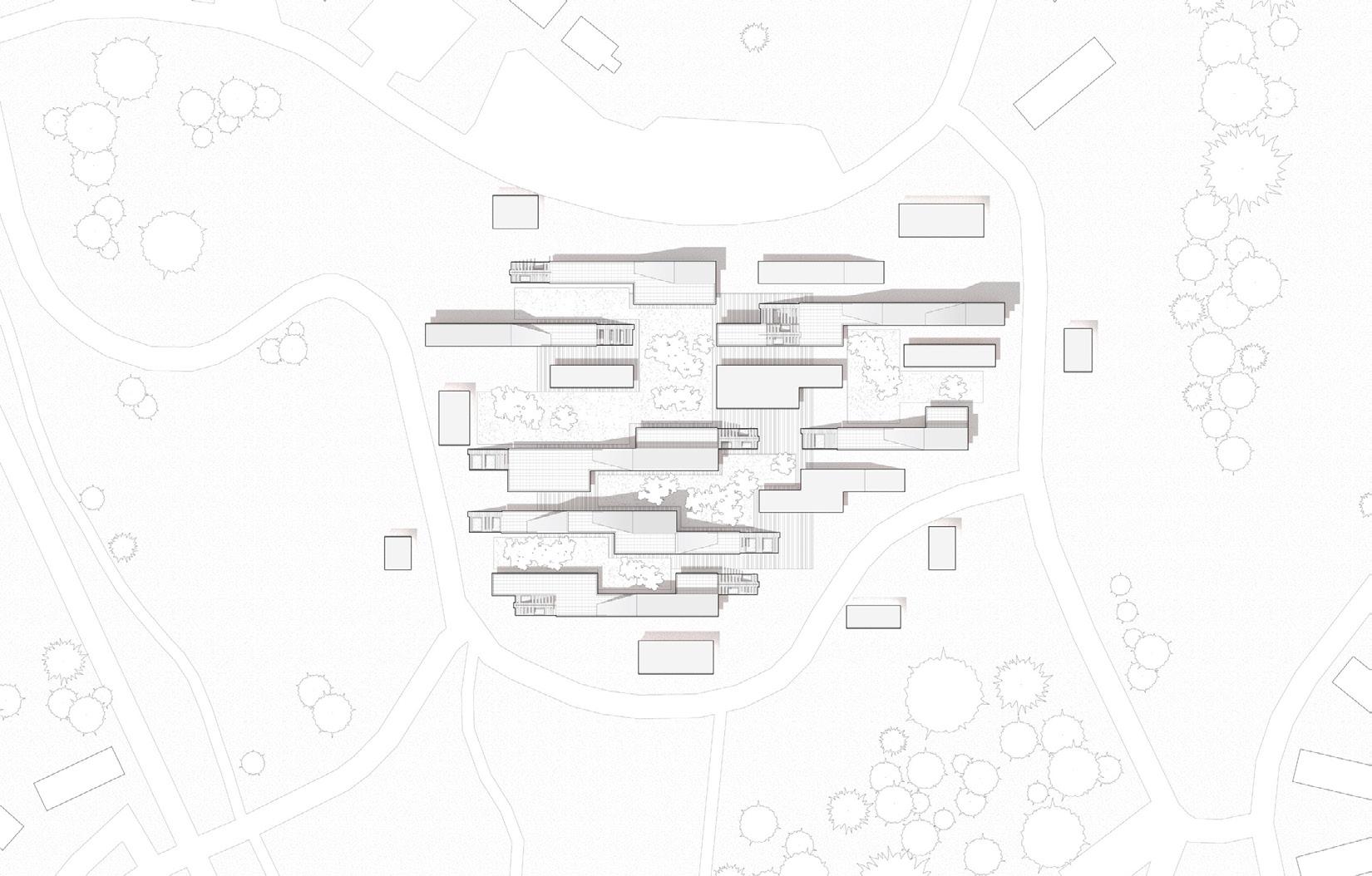



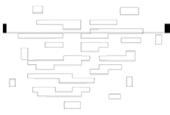



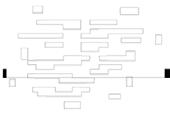



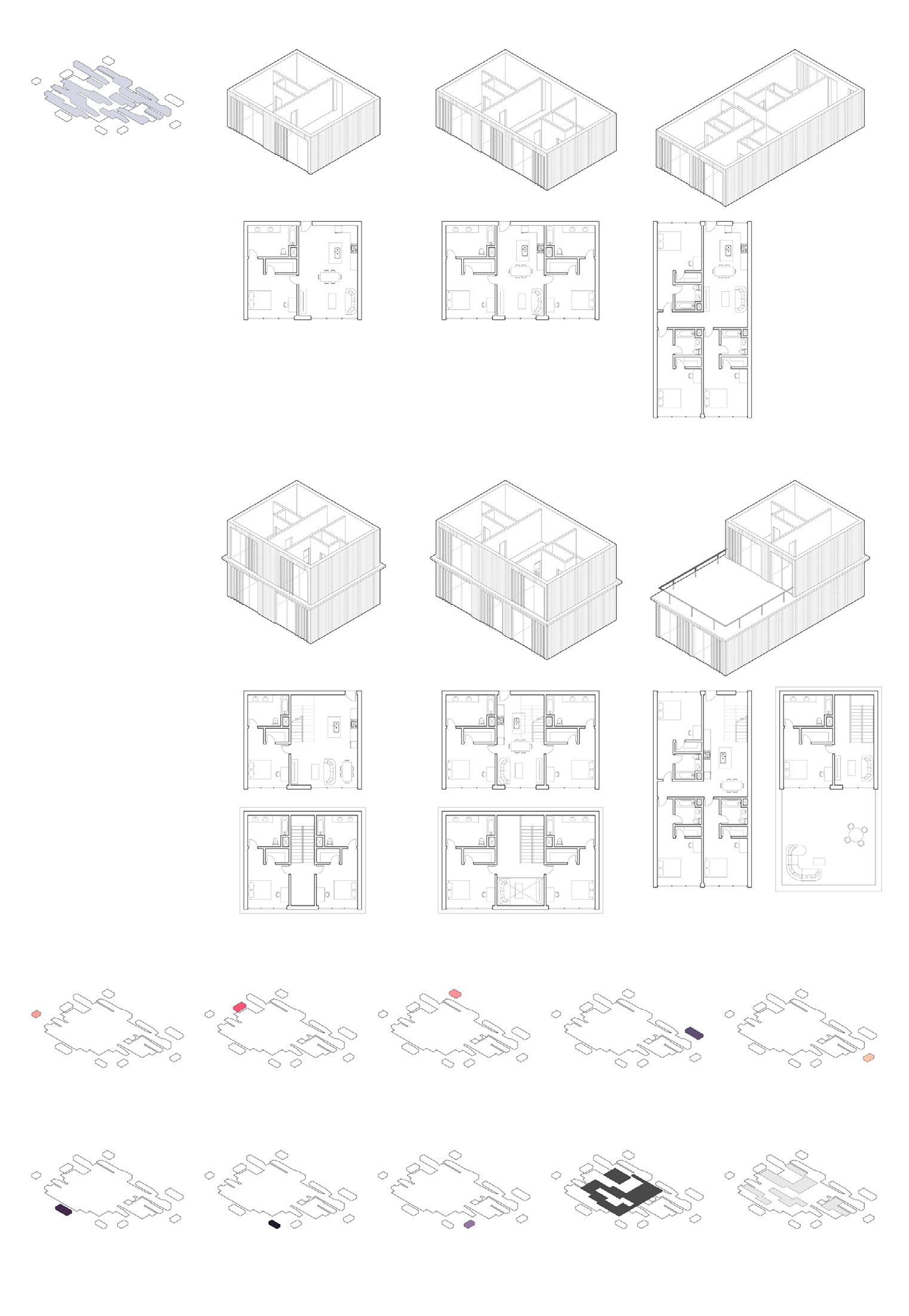
Town Hall for Recording Intangible Heritage
ARCH 4105 Studio Work
Instructors: Marina Otero Verzier & Farah Alkhoury
Team Members: Zhexu Yang, Jinyue Han
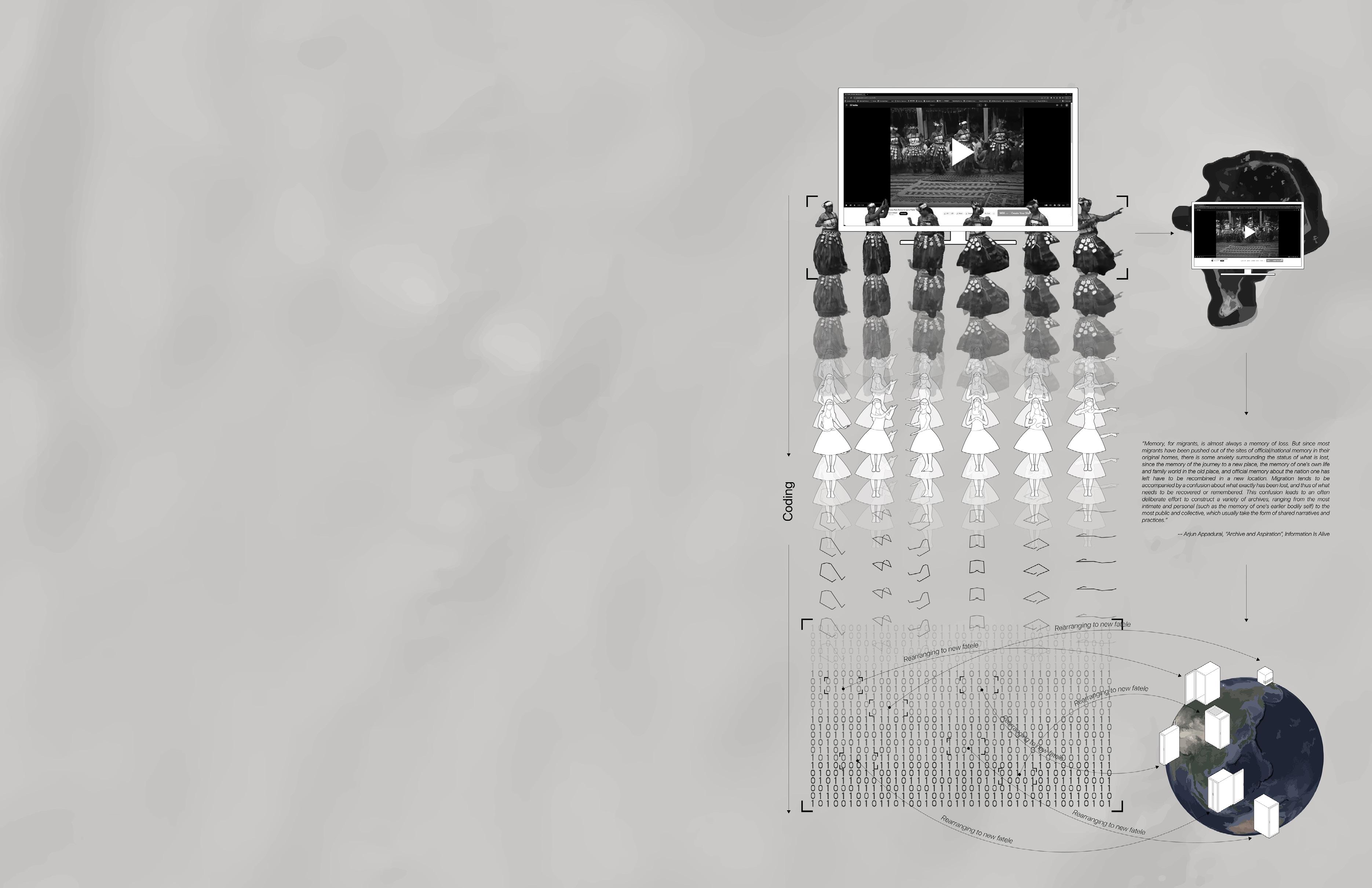
Tuvalu’s ambition to upload themselves to the metaverse follows the preservation of its memories and sovereignty. Our project explores this complex terrain by considering how to preserve Tuvalu’s heritage beyond what’s tangible, which is its intangible cultural heritage. The Tuvaluans have this fear that when the nation is submerged, digitalized, or in a diaspora, they might lose their valuable cultural heritage and what has shaped their identities and forms of belonging. Therefore, the project is a digital archive as a collective practice and form of governance over a community's memory.
The design is an architecture for re-ritualizing the practice of data recording, remembrance, mourning and enacting data sovereignty. In this reimagined framework, the project aims to clarify the specific areas and contents that could be recorded, while transparently highlighting what may be left unrecorded, no matter intended or unconsciously.
The Town Hall consists of four kinds of intangible cultural heritage and recording – dancing, weaving, storytelling, and music. Spaces, furniture and recording devices and techniques are built specifically for the activities performed in each room. Yet, far from aiming for complete surveillance, recording will always remain incomplete as the architecture facilitates blockages and glitches while the final decision of what to preserve remains with the community, not the technology. Empowered by the decision-making space, the Tuvaluans can make collective decisions about documenting their stories, fostering a more inclusive and participatory representation of their cherished cultural practices. Therefore, the center of the architecture is the decision-making space, giving Tuvaluans who come here to record their cultural practices the opportunity to decide what to be captured, recorded, and mourned.
The Town Hall is an architecture for gathering, for mourning what’s lost, while celebrating the resilience of Tuvaluan culture and fostering a sense of pride and responsibility for its continued existence.

To recognize the inherent challenges and problems of capturing the richness of Tuvalu cultural practices, we did some case studies particularly in the case of dancing fatele and weaving fafetu.
For fatele, we studied a representative 5-minute dance. Each dance move is drawn out by tempos and a new notation system is created to code the fatele for better preservations and documenting. We also drew out how the dancers moved around in the space forming various sequences, and how singers and audiences were sitting together, and their voices served as the tempo for the dancing. As for weaving, we recognized each step of a complete weaving process and categorized them into different types of crafting techniques.
In this process of case study, we acknowledge that no notation system, no matter how detailed or advanced, can fully bridge the gap between the real and the virtual.
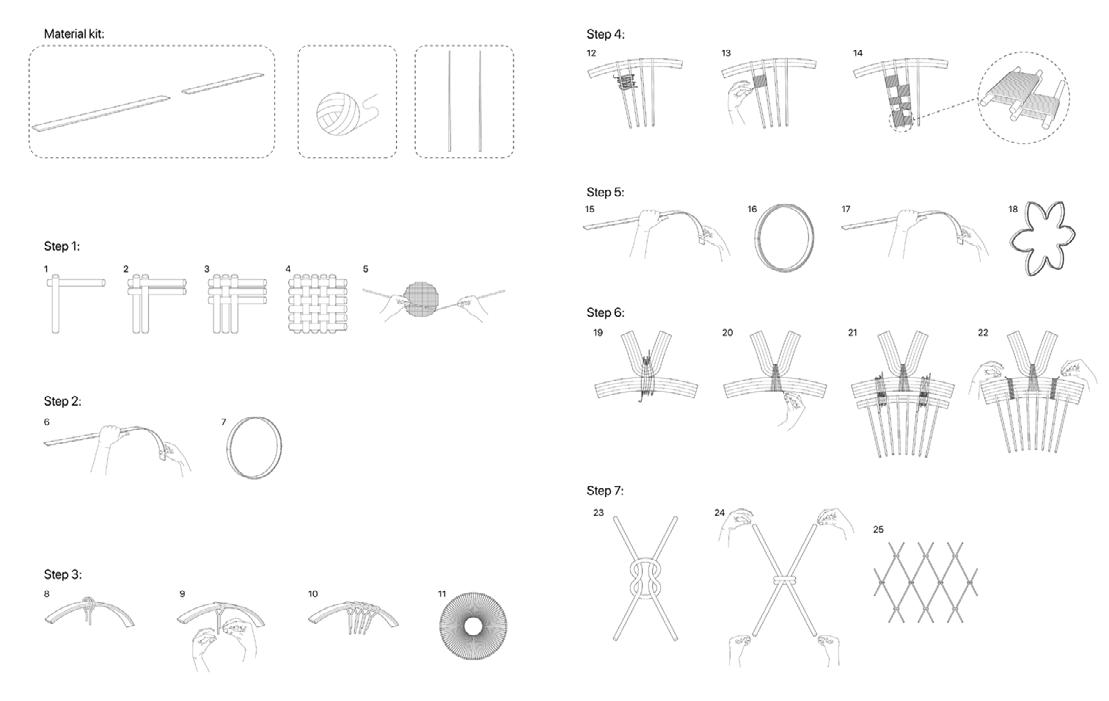
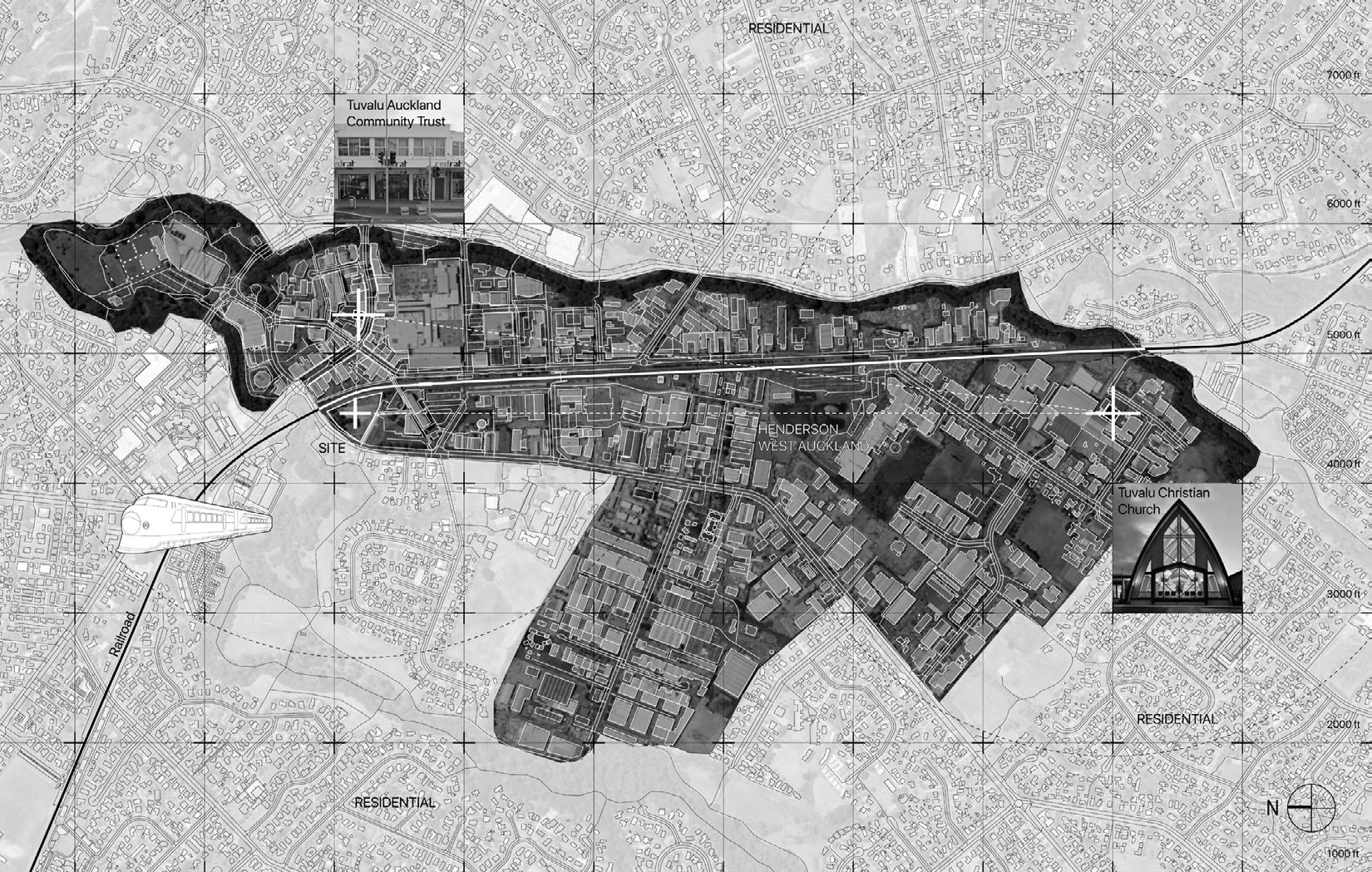



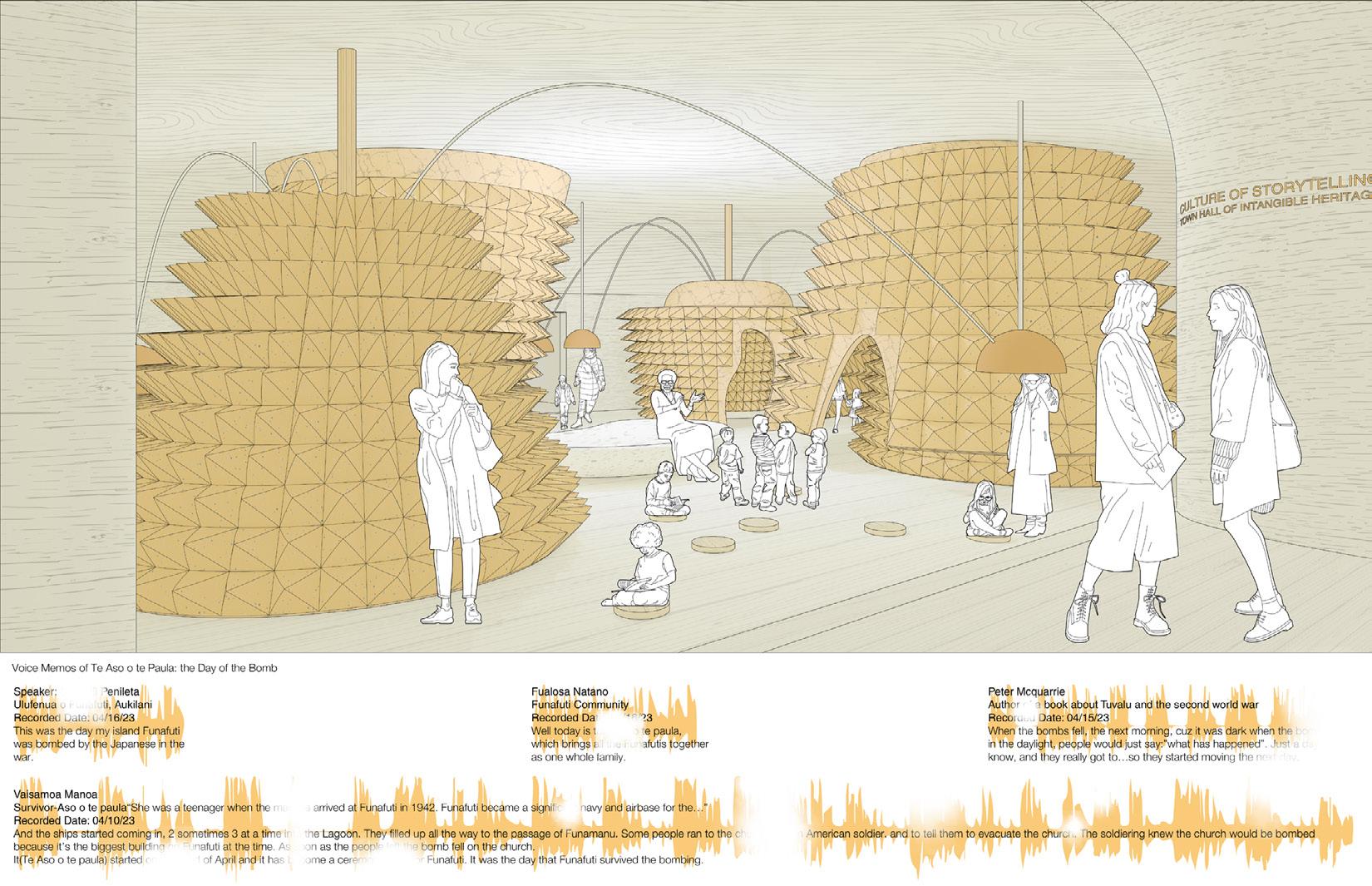
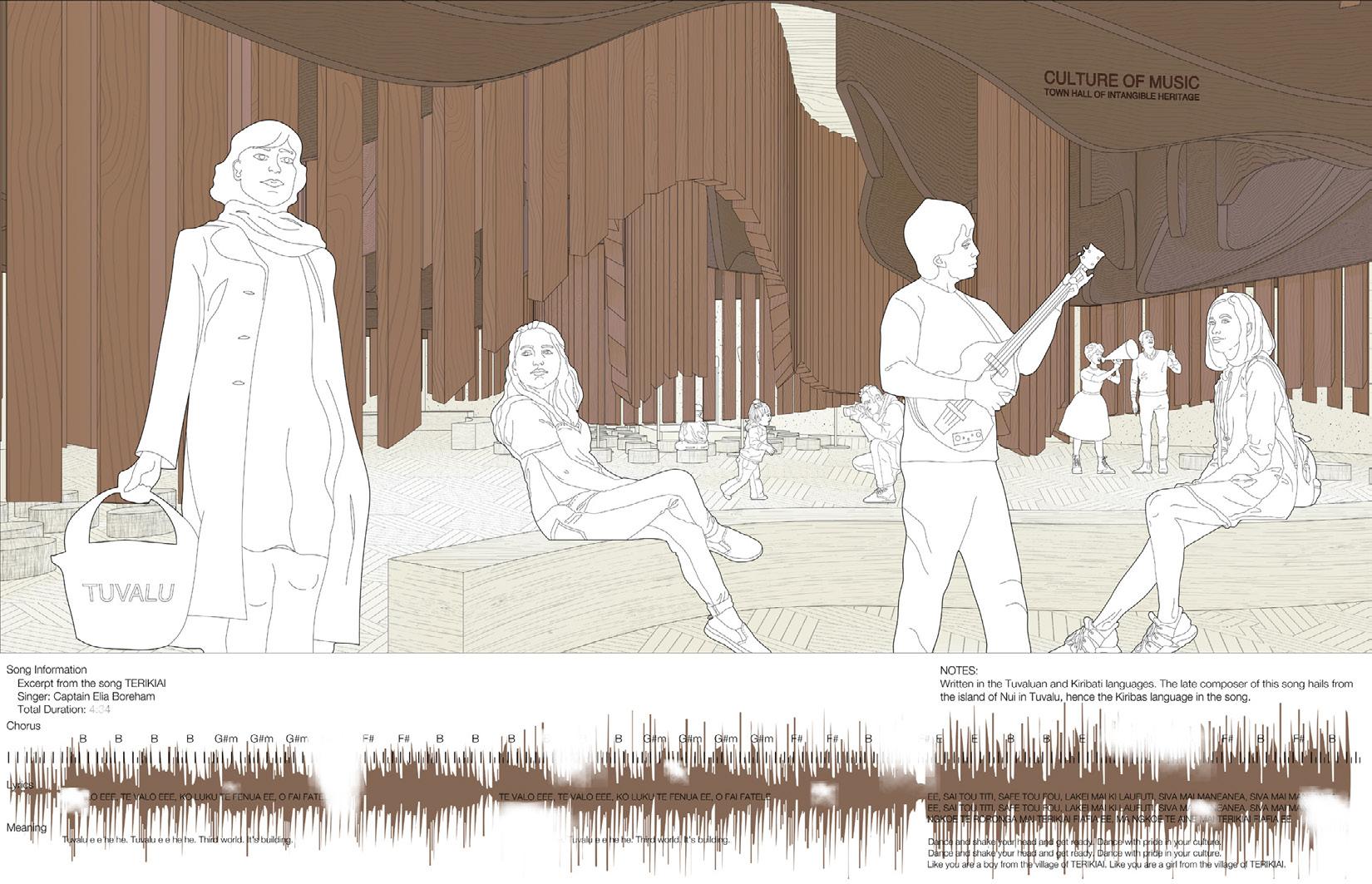
and
ways
representing the
Copied in Beijing
Chamber of Pigeon (放鸽堂)
ARC 407 Visiting Critic Studio Work
Instructors: Drawing Architecture Studio (Han Li & Yan Hu)
Team Members: Zhexu Yang, Kexin Wang
Other Contributors to "The Complete Map of Capital Beijing" Drawing: Xintong Zhang, Yuanbo Zhang, Yian Liu, Yaqi Zhang, Chenhao Luo, Zhi Zheng, Xinqi Meng, Haihui Zhu, Yuxuan Wang, Yi Zhang, Deqiang Huang, Junye Zhong, Wenting Feng, Kaicheng Zhuang, Yiqun Feng, Xinyu Tang

and




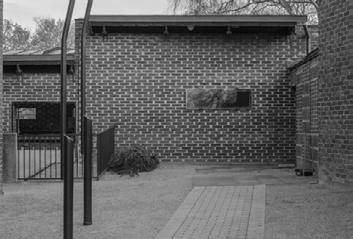


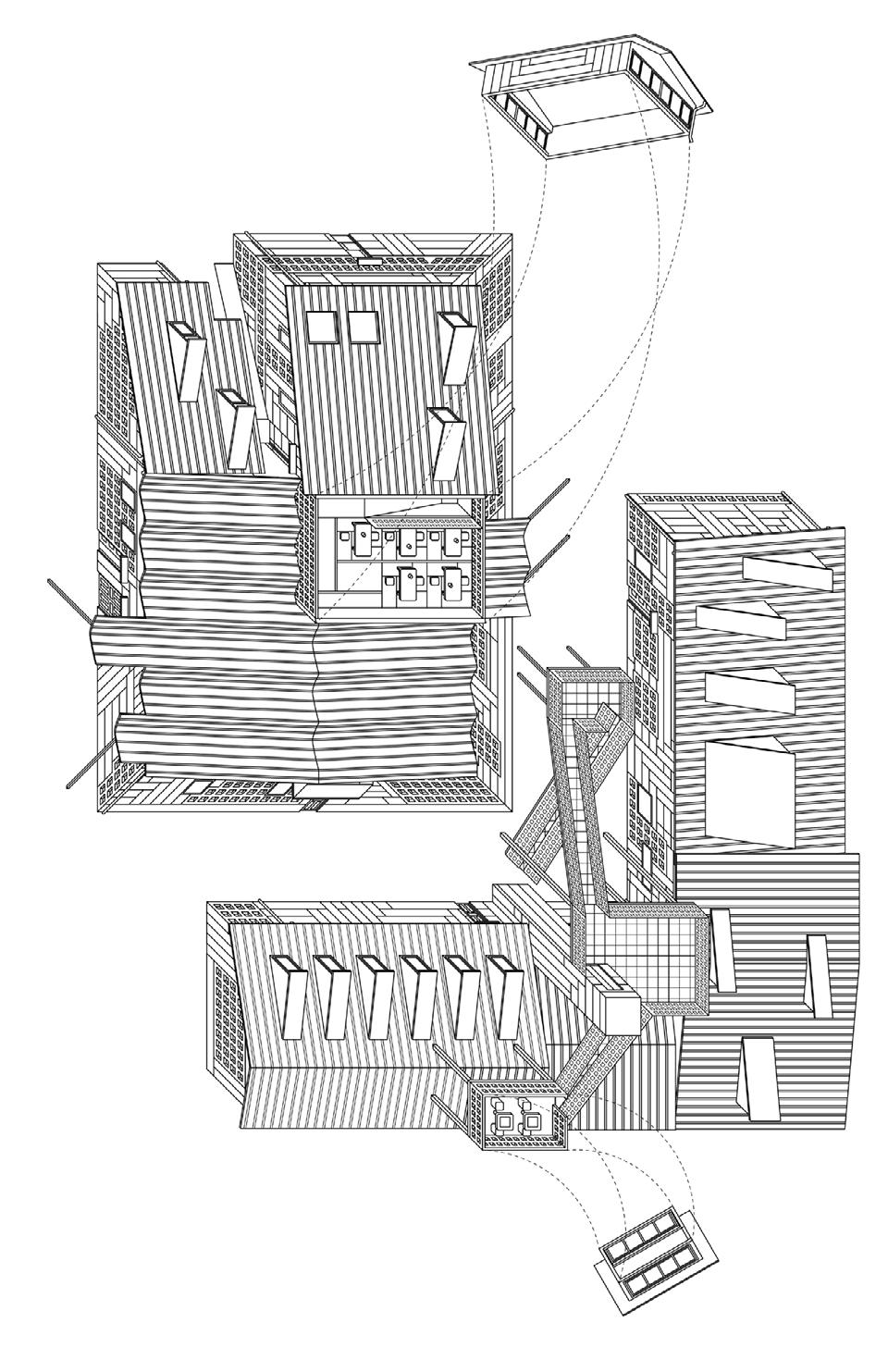








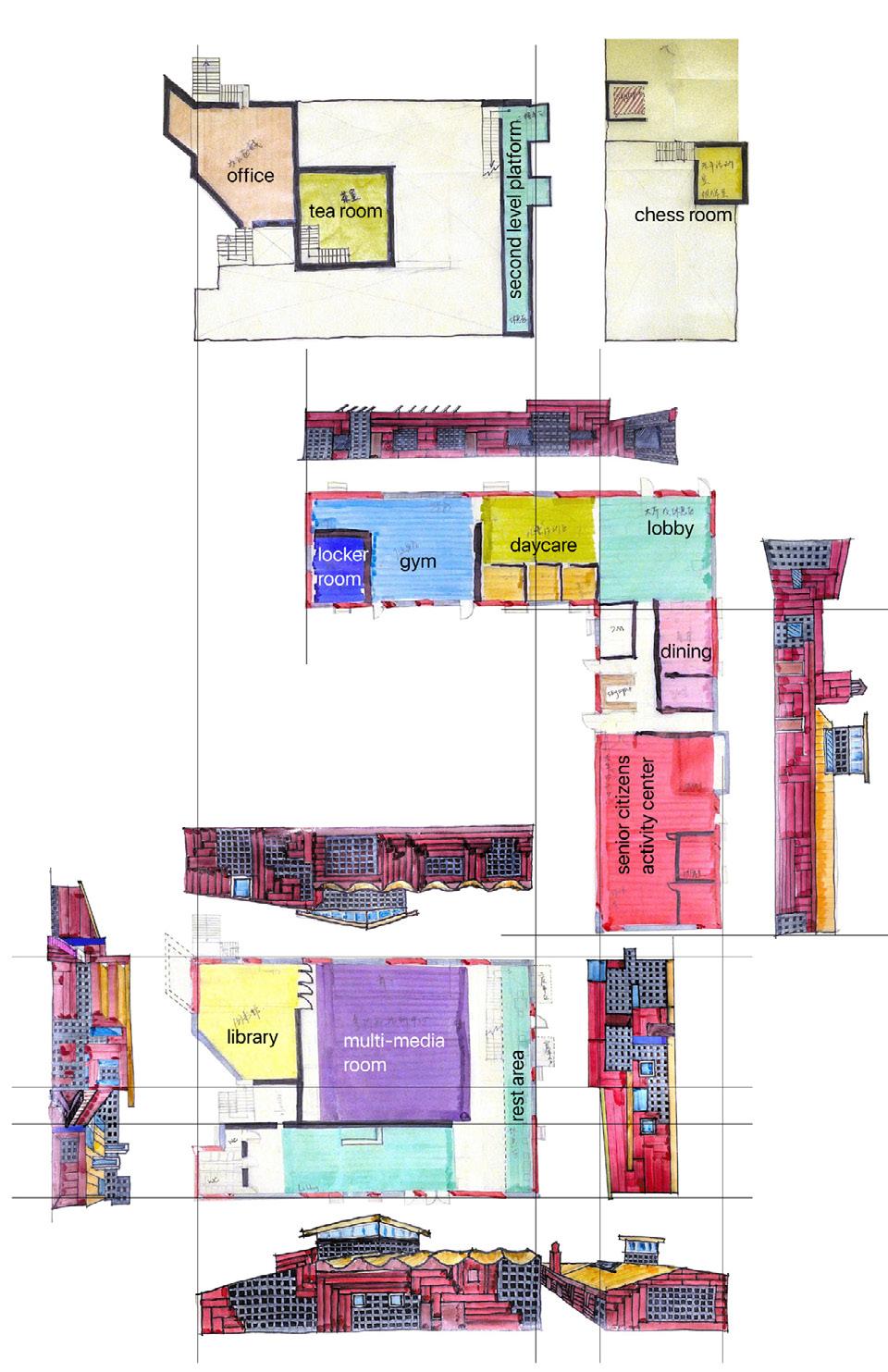
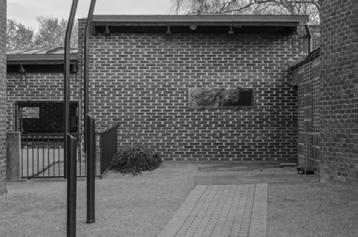
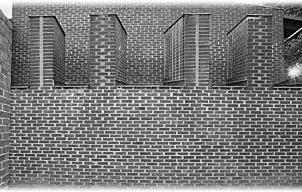
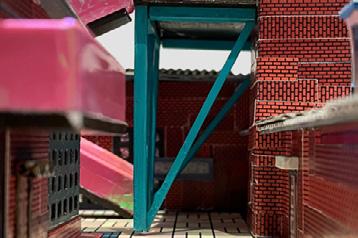
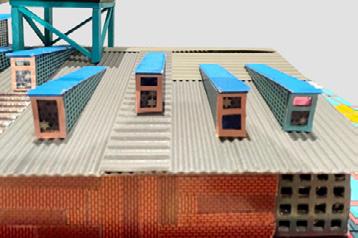
The AI-generated images are then interpreted and translated into hand drawings. The red patterns are the dividing edge of the red bricks. The griding system transferred from the AC cover becomes a collection of walls made of concrete blocks. Glass is placed behind these walls to allow certain degree of transparency.
The original chimney is turned into an elevator. The patterns of the bricks are also redesigned based on Ostagram images and more vernacular constructions are added.
On top of the curved roof, a little tea house and a chess/majong room are placed as vernacular constructions. The idea comes from a popular vernacular construction usually built by the residents of the Hutong -- the pigeon’s cage. With these vernacular style tranformations and constructions, the interactions between people are encouraged as these spaces are designed to engage them in activities, entertainment, and the community.

the pigeon’s cage
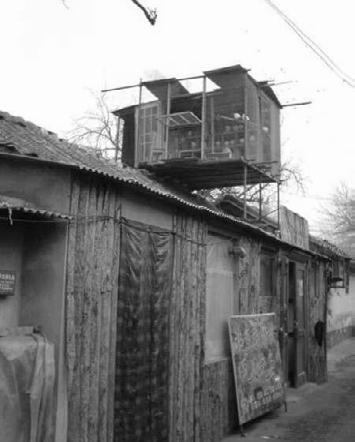


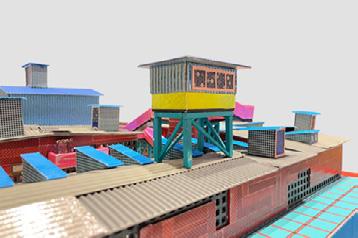

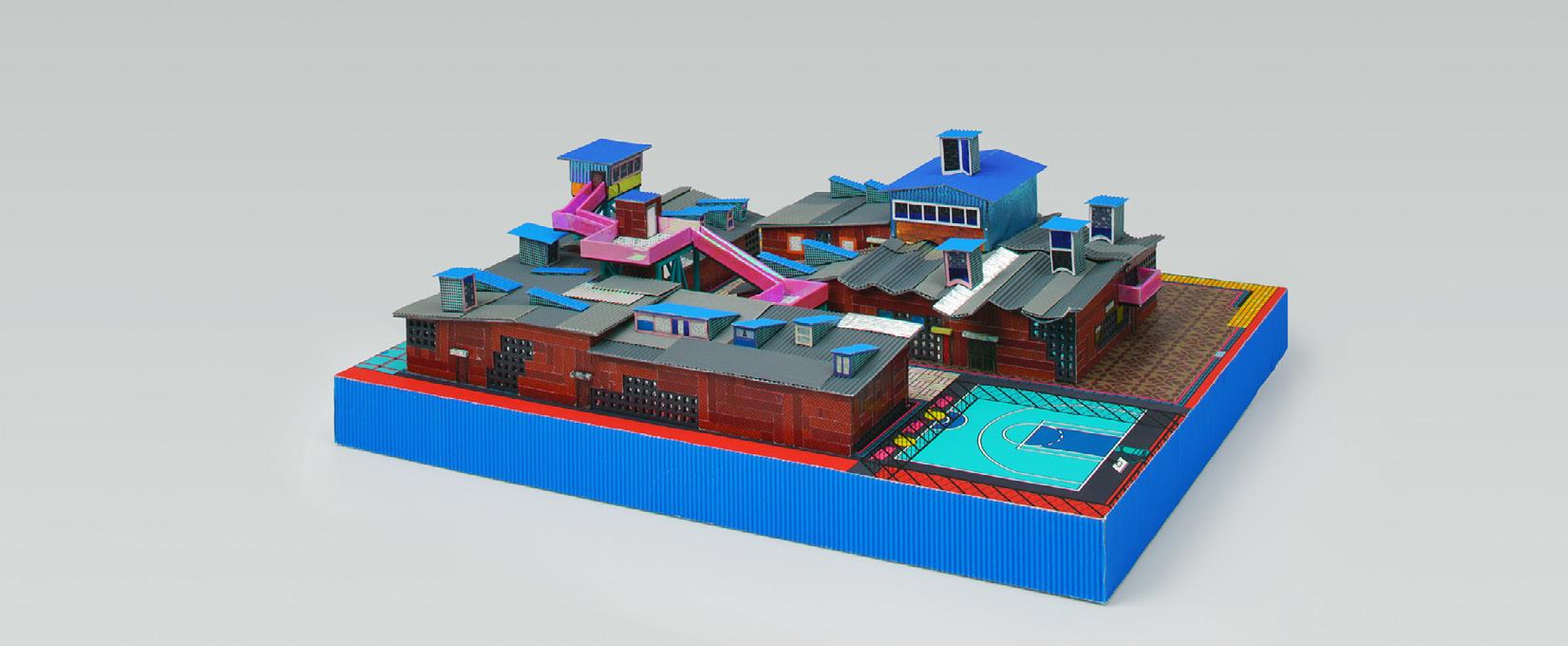
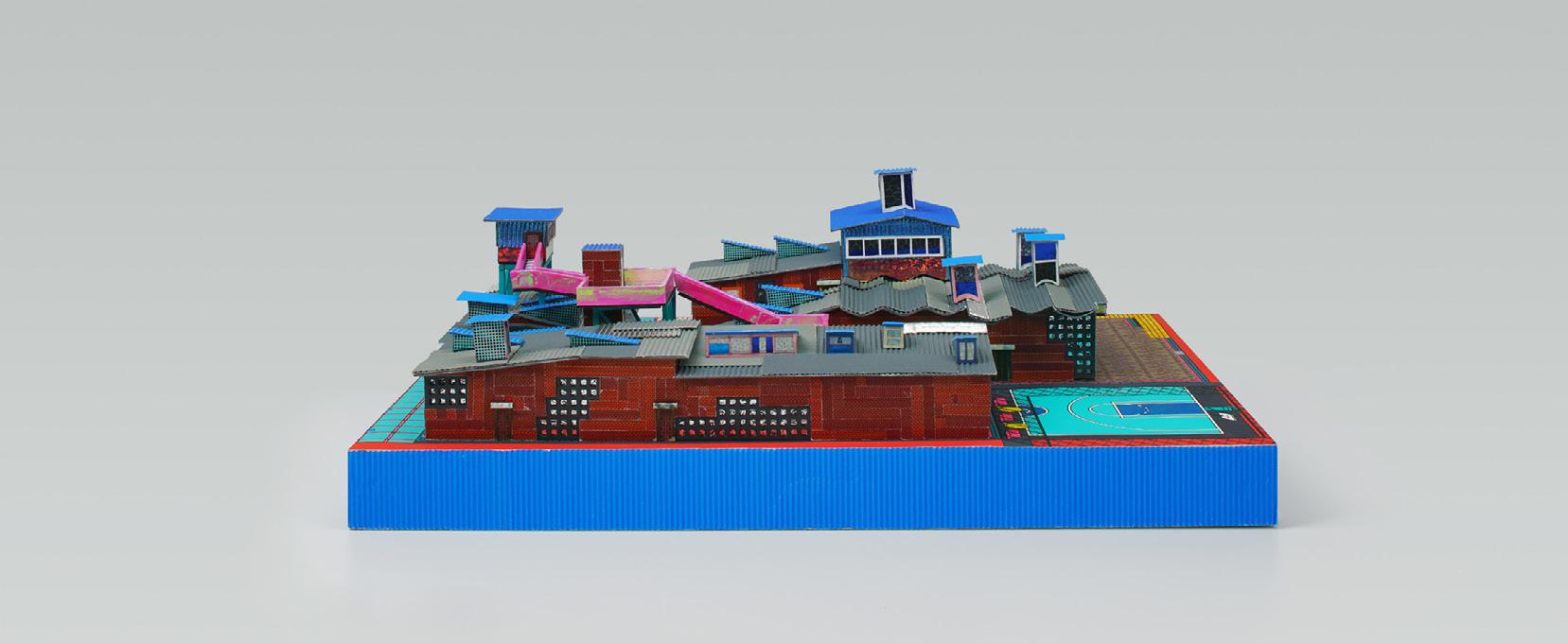
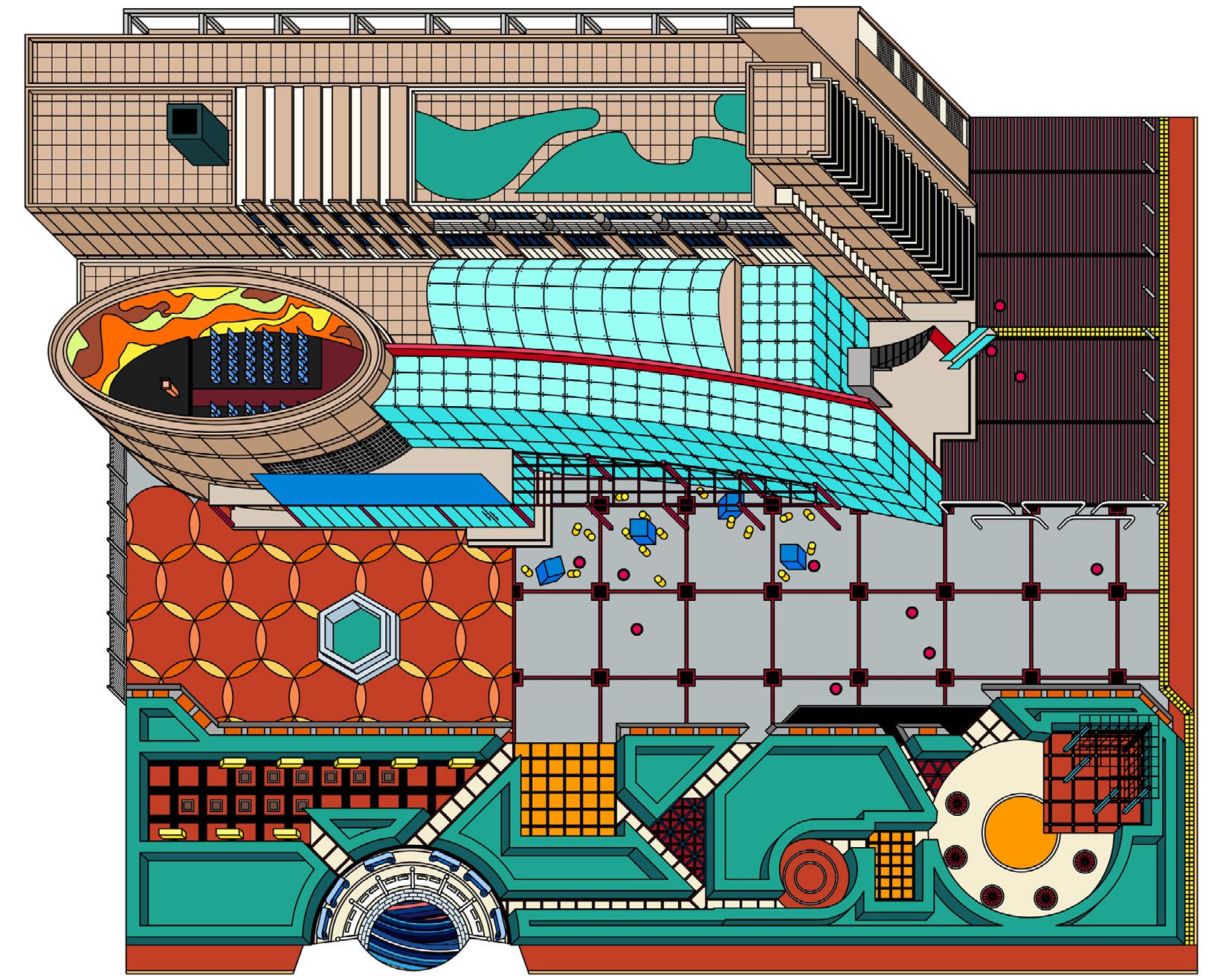
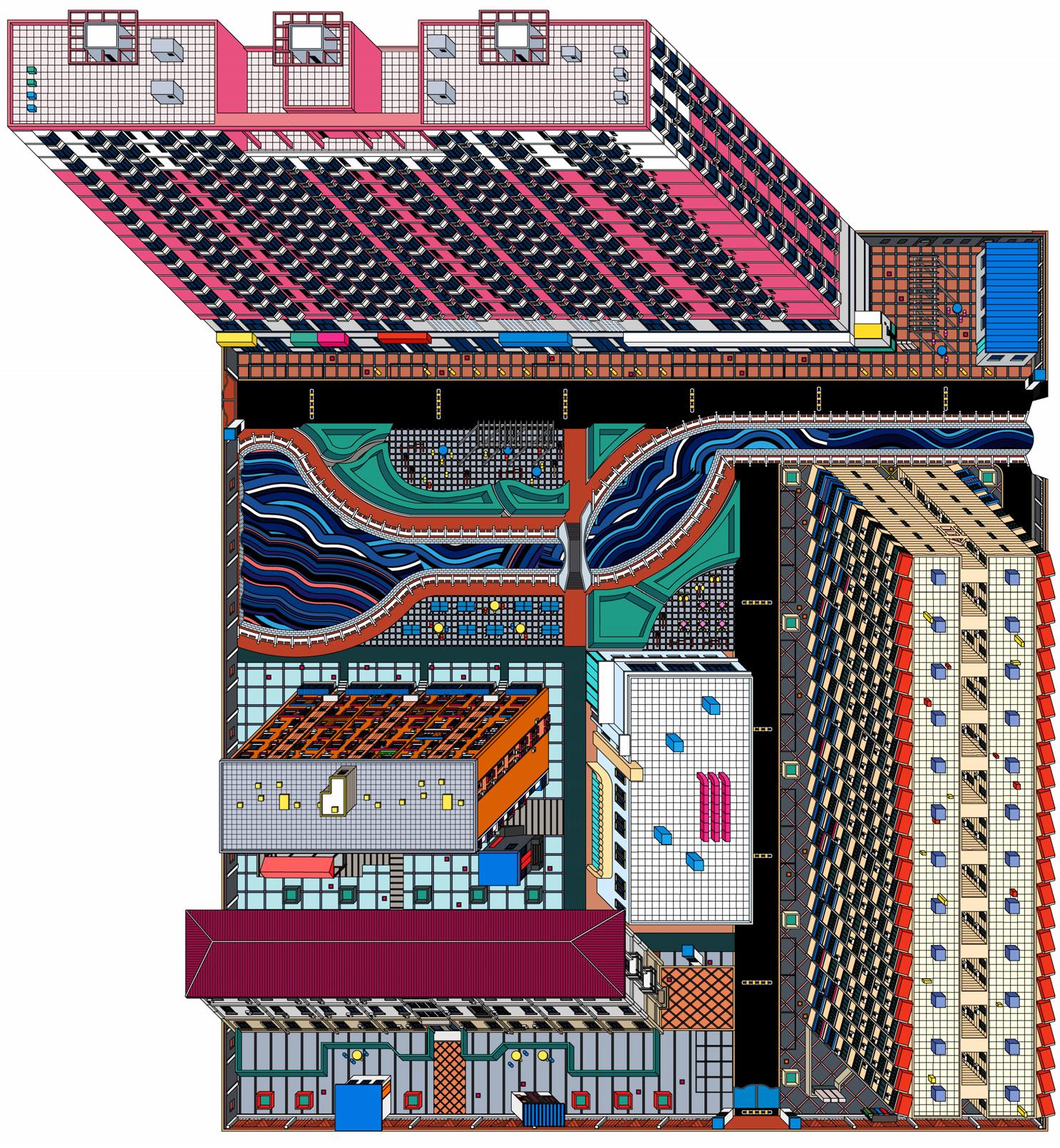

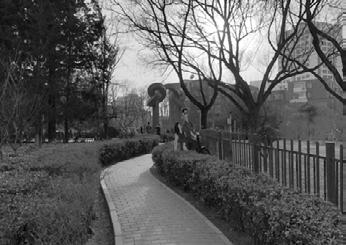




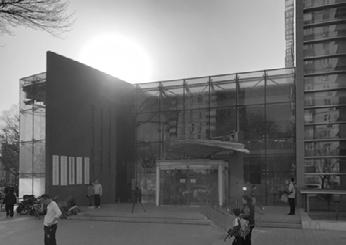
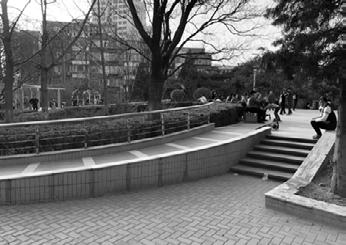
The slab-type residential buildings are among the most iconic Beijing residential apartment styles. They present a feeling of rigidity and reflect the local life style in those contained, one-directional boxes.
These buildings are usually located in housing estates where some small amenities, recreational spaces, and controlled plantscape are embeded within the larger urban scale.
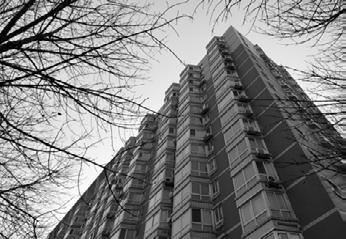

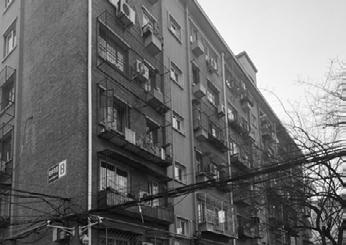



The Complete Map of Capital Beijing is a contemporary replica of an original Qing Dynasty era map of the city. Some iconic Beijing architecture from different times are collaged and mixed in the drawing. There are also some new buildings designed by using style transfer algorithms to collage building sources drawn from both contemporary Western architecture and Beijing vernacular constructions, coming to Capital Beiling in a strange yet familiar form.
The creation process of this piece is a self-organized “game”. Drawing Architecture Studio provides the framework of Capital Beijing and creative path. Students from Syracuse University School of Architecture freely fill in the framework while being regulated by a series of provisos on “style and language”. Architectural drawings become independent “selves” and have constructed the memory, wander, and imagination about Beijing.






4106 Studio Work
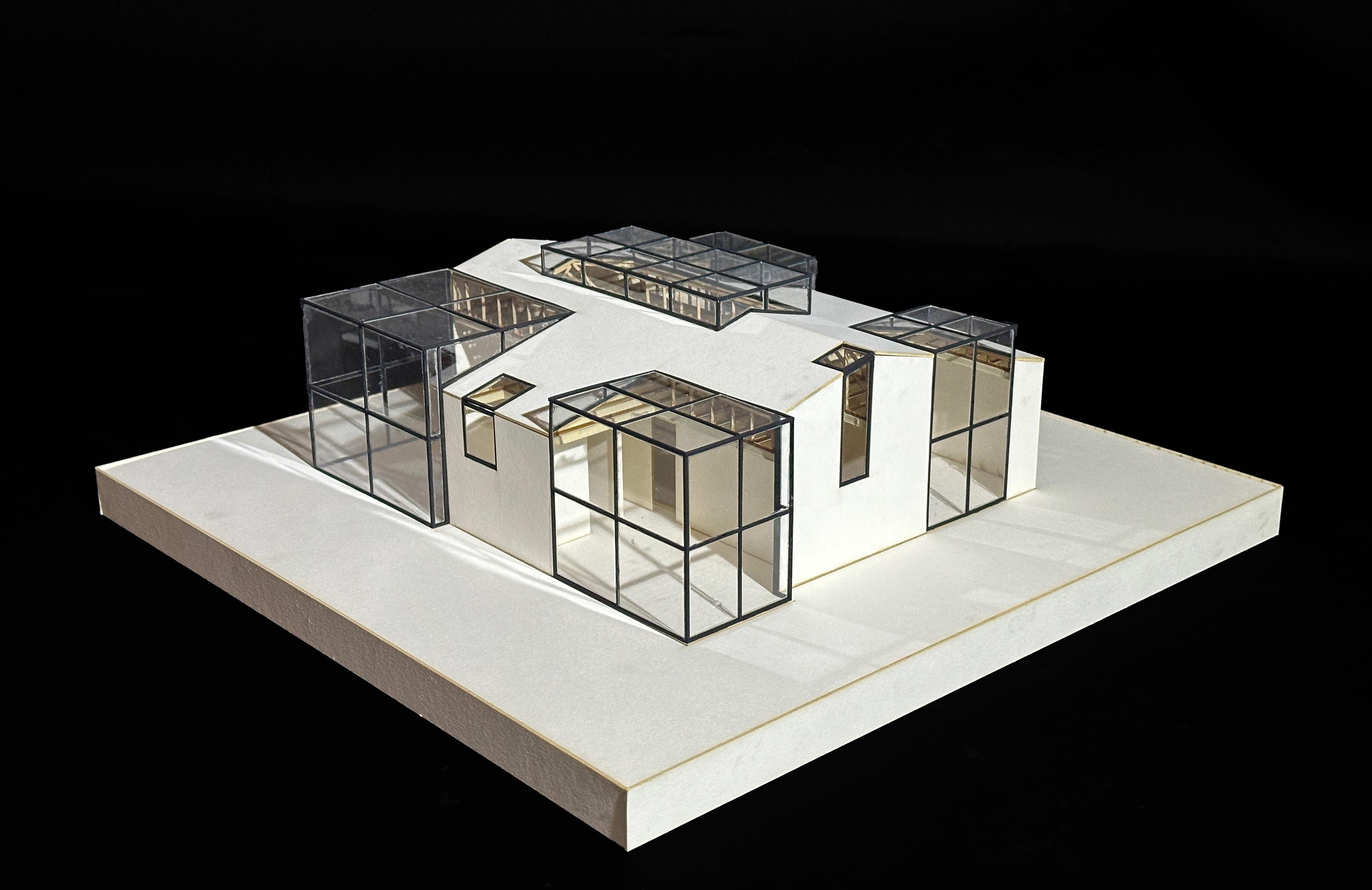
The quasi-commodity practices of Levittown are well known for their efficiency and newly assembly line like organization. The flatness found in drywall or lath and plaster Levittown; Formica (plastic laminate) counters and metal/glass bathroom mirrors (cabinets); think large cementitious rippled shingles and light window and door trims is in the work of Lightvittown dramatically cut open even as the scale and flatness is preserved. The space extended with a slicing quality afforded by a newly inserted glass structure that adds little actual volume but dramatically cuts the container like quality of Levittown open. Revealing a sky above the new structures instigate a vertical orientation to space. The horizontal orientation is not removed but its is incrementally expanded by a newly “fluted” and upholstered wall of fabrics and curtains. The linear circulation of the Levittown house is now made more rotational giving the occupants an orbital quality to life—around light from above.

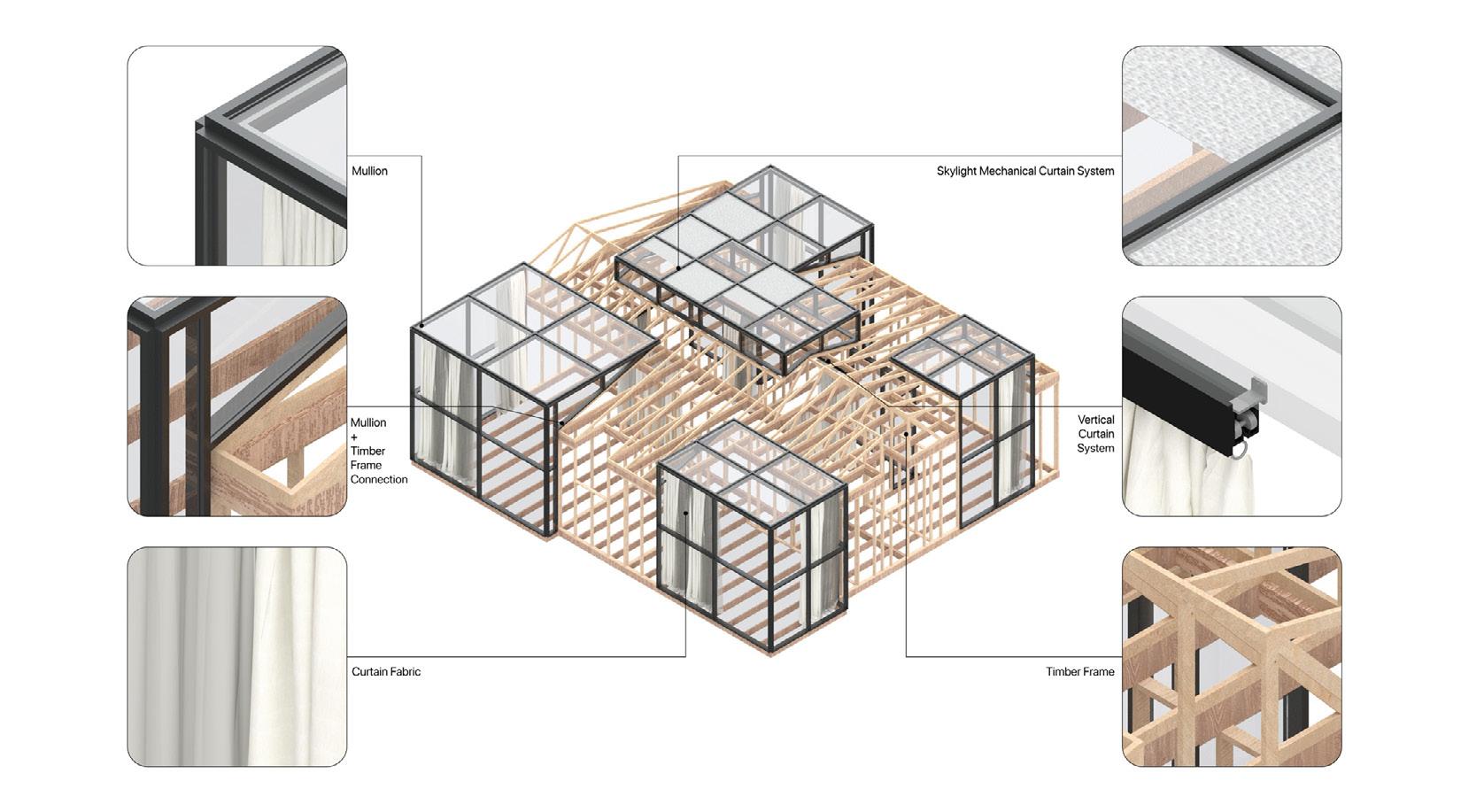
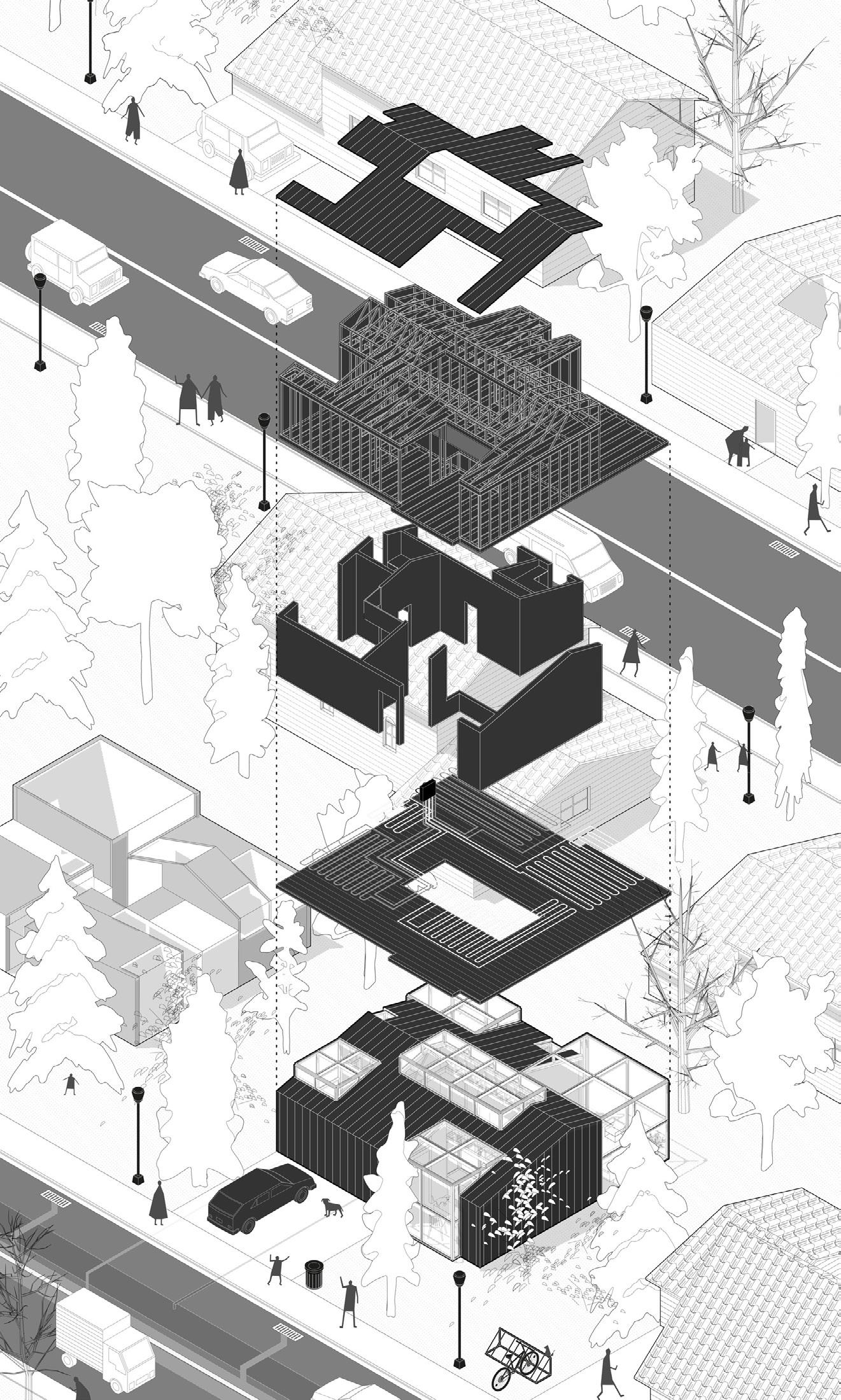

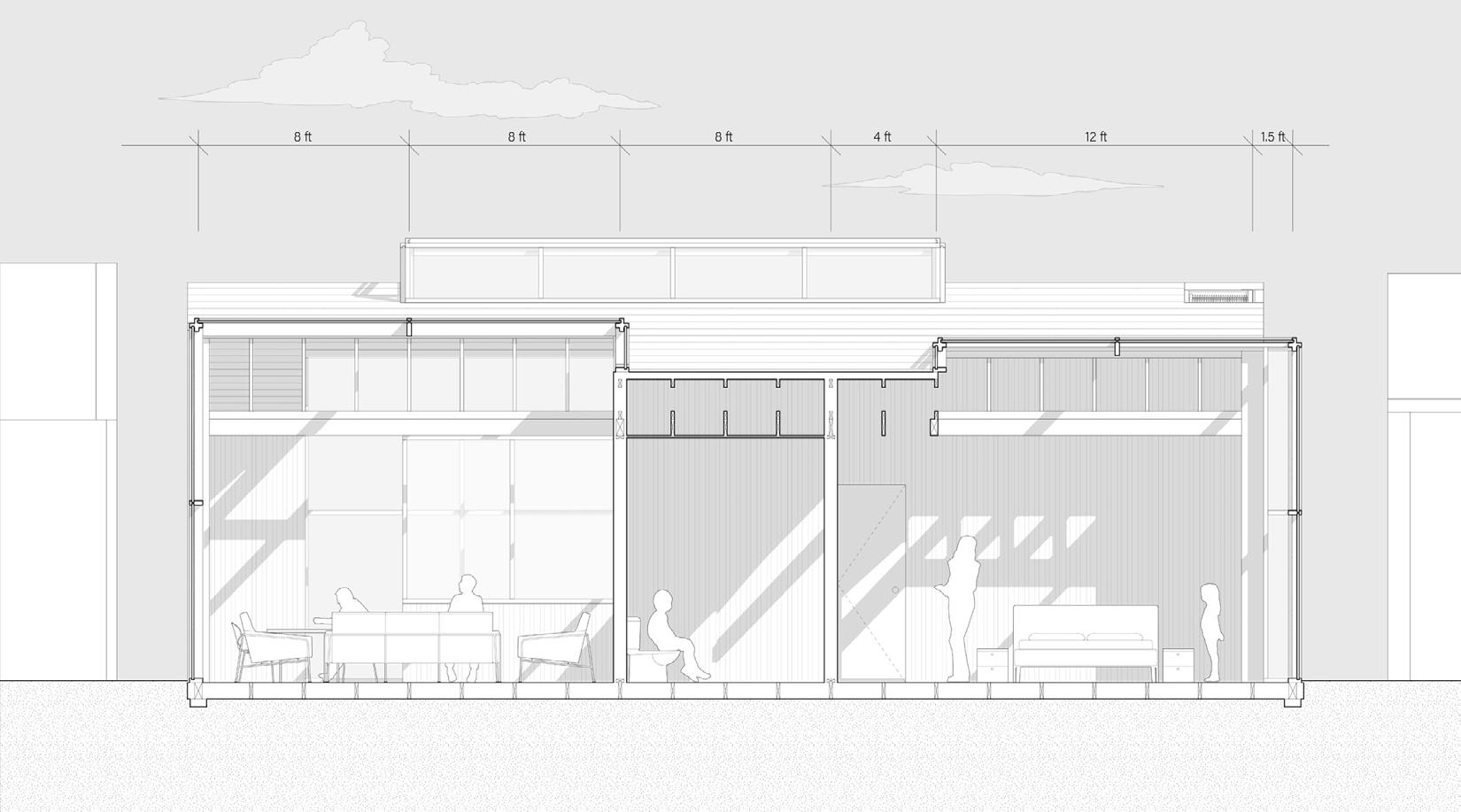

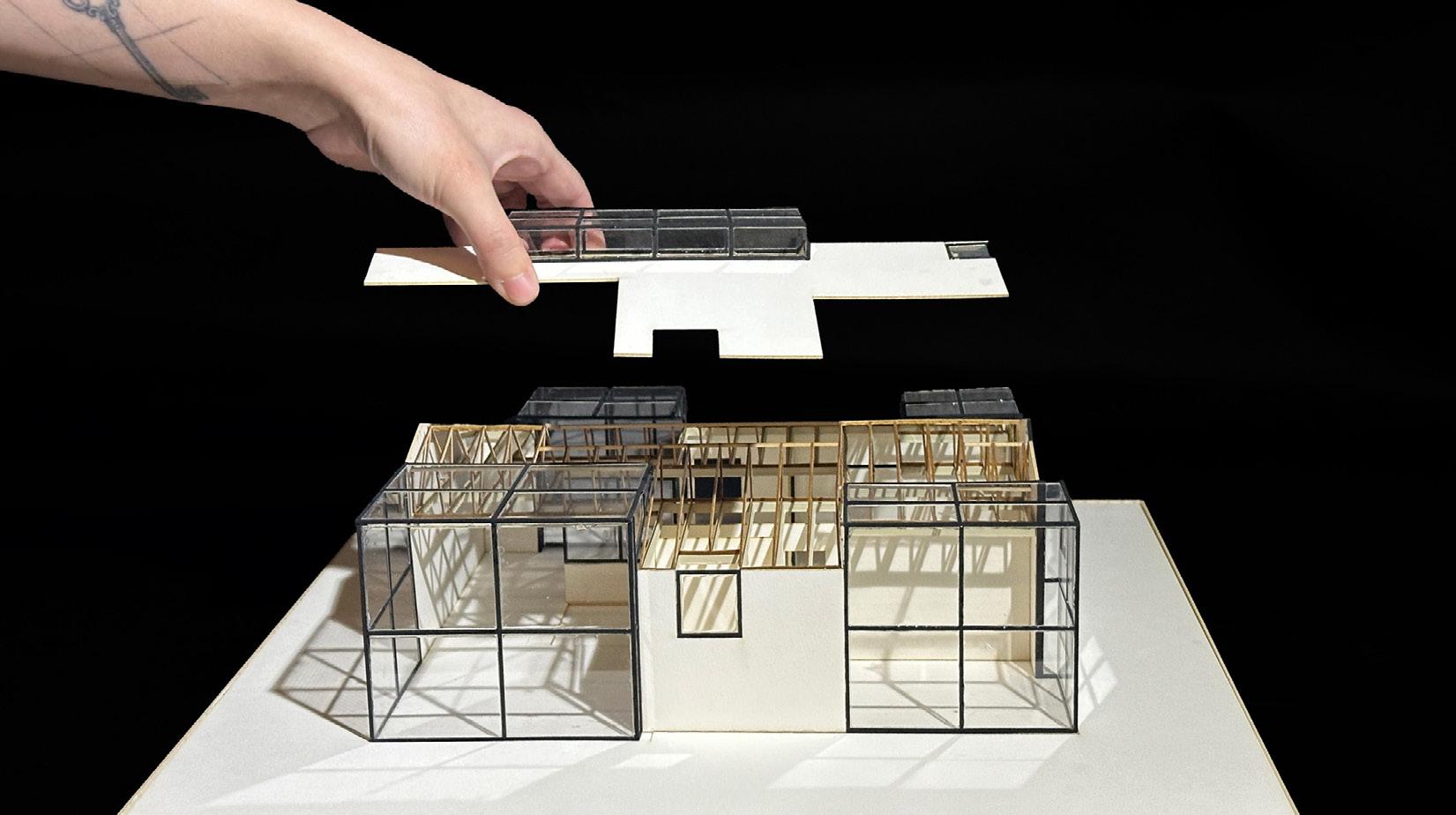

X Chair
ARC 584 Furniture Design and Fabrication Work
Instructor: Timothy Stenson Individual Work
The design of X Chair starts with the idea of intersected planes. It provides a strong foundation and a well articulated relationship / proportion between each piece of plywood and adds on to an overall aesthetic value.
Garden of the Standing Stones
Internship Work at Mago Architecture (Competition Proposal)
Contribution: Constructed a physical model with flexible arrangements and assisted in creating a stop-motion video.
Garden of the Standing Stones explores the shared history and our common cultural roots evident in megalithic stone structures and engravings. Garden of the Standing Stones is a collection of large, ergonomically designed, stone-like elements lined with patterns derived from a study of motifs common to historic cultural sites around the world. Each stone is heavy and stable enough to remain in place as a part of a stage or theater setting, but light enough to be rearranged easily. The patterns on these stones blend them into each other and into the ground itself, so that once placed it is as if they have always been there. Performers can set these stones in a variety of alignments across all five acres of the Ragdale grounds; they can follow historic configurations or lay them out according to the heavens - any theatre-type is possible: in the round, thrust, traverse, free-form.


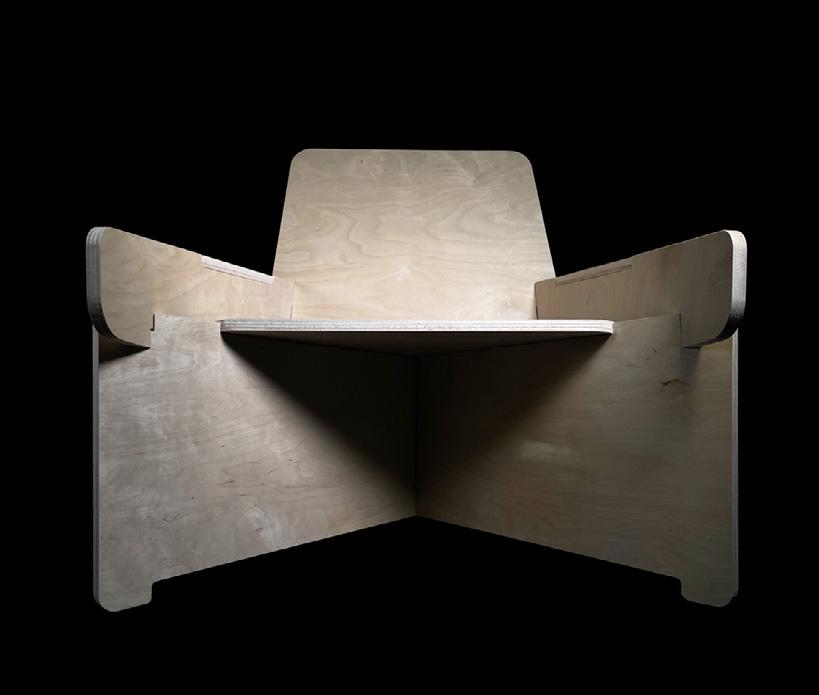

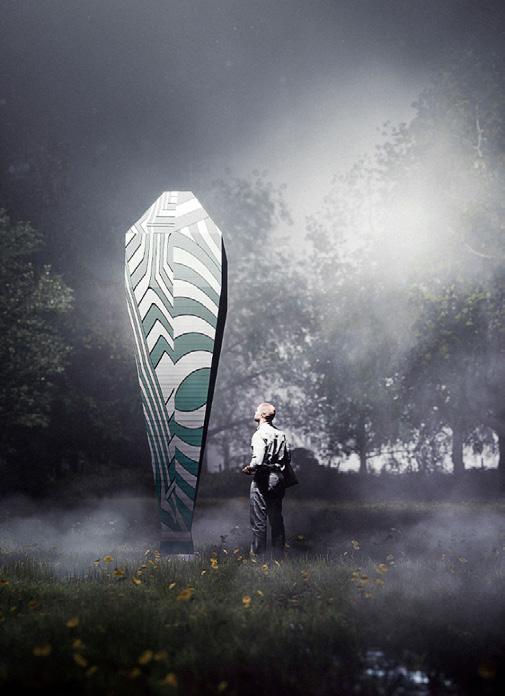

Learning from Macao
Internship Work at Drawing Architecture Studio
Contribution: Constructed linework for six buildings and colored 20 buildings
Learning from Macao chose to make the casino buildings the protagonist of the drawing and the proud symbol of Macao, which are featured with intricate decoration or exaggerated shapes. Also refering to the interface design of casino games as a reference for urban planning, the artwork presents a visual fantasy about the city’s distinctive urban culture. Historic and contemporary, architect-designed and vernacular, real and fictional constructions are mixed and collaged in the world of game. As a commission by the Cultural Affairs Bureau of the Macao SAR, Learning from Macao is a large mural DAS created for Art Macao: Macao International Art Biennale 2021, and is installed on the outer wall at The Handover Gifts Museum of Macao. The artwork has also been acquired by Macao Museum of Art for its permanent collection.



Internship Work at Drawing Architecture Studio
Contribution: Constructed linework and colored 7 local houses and a church in Chicago
A traditional still life portrays objects arranged on a table; this drawing, in the form of a traditional Chinese scroll, extends the definition of objects to the scale of the city. Still Life in the Windy City illustrates life in an imagined community in the southwestern suburbs of Chicago that DAS developed referencing public space in Beijing. In both Chicago and Beijing, found objects may play a more powerful role in the community public space than architecture. Compared to architecture, objects are independent from their surroundings and are not bound to a fixed location. Objects are usually easer to make, more convertible, mobile, or sustainable, and they can bring more resources together. In this drawing, eight scenarios are depicted around different objects that transform their environment, including a tent that becomes a vegetable farm, fitness equipment that becomes an outdoor gym, furniture that creates a carpenter workshop. Additionally, markets sprout up in car trunks, various recycled items – such as furniture, home appliances and other discarded things – are used to make a garden, an inflatable device becomes a playground, a tricycle is used as a food stall, and a shipping container transforms into a stage. These functional objects become a series of hubs in the community, connecting people in the neighborhood. Still Life in the Windy City proposes that instead of creating new architecture, the modification and use of found objects offers creative solutions that nurture community building activities and yield a more flexible and sustainable future for design. Traditional Chinese school painting emphasizes spatial continuity with smooth transitions between scenes. While utilizing this technique, Still Life in the Windy City also integrates the illusion of depth borrowed from Renaissance frescoes. Here, identifiable Chicago architecture is depicted in the distance to render different urban perspective.




Monster Island
ARCH 6853 Studio Work
Instructors: Michael Loverich & Antonio Torres Individual Work
The island is an autonomous organic bio-community that combines above-water landform monsters, a middle island covered with sea grass, and underwater coral reefs. Instead of a regular island which is mostly made of geological components like soil or rock, the island is a living creature that responds to other living organisms and explores the active life aspect that can inform different possibilities. It explores the possibilities of self-maintenance through how the monsters can capture and consume the nutrients of insects and transfer them into calcium to protect and stimulate underwater coral reefs and marine life that relies on coral reefs.


