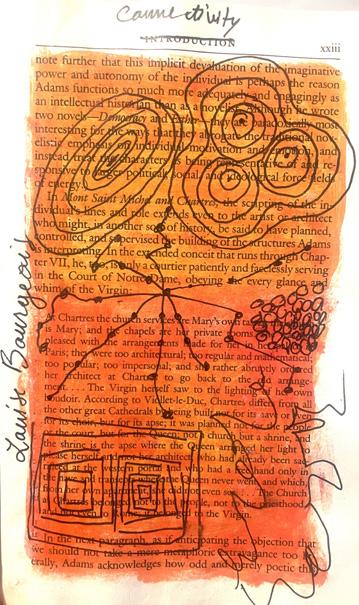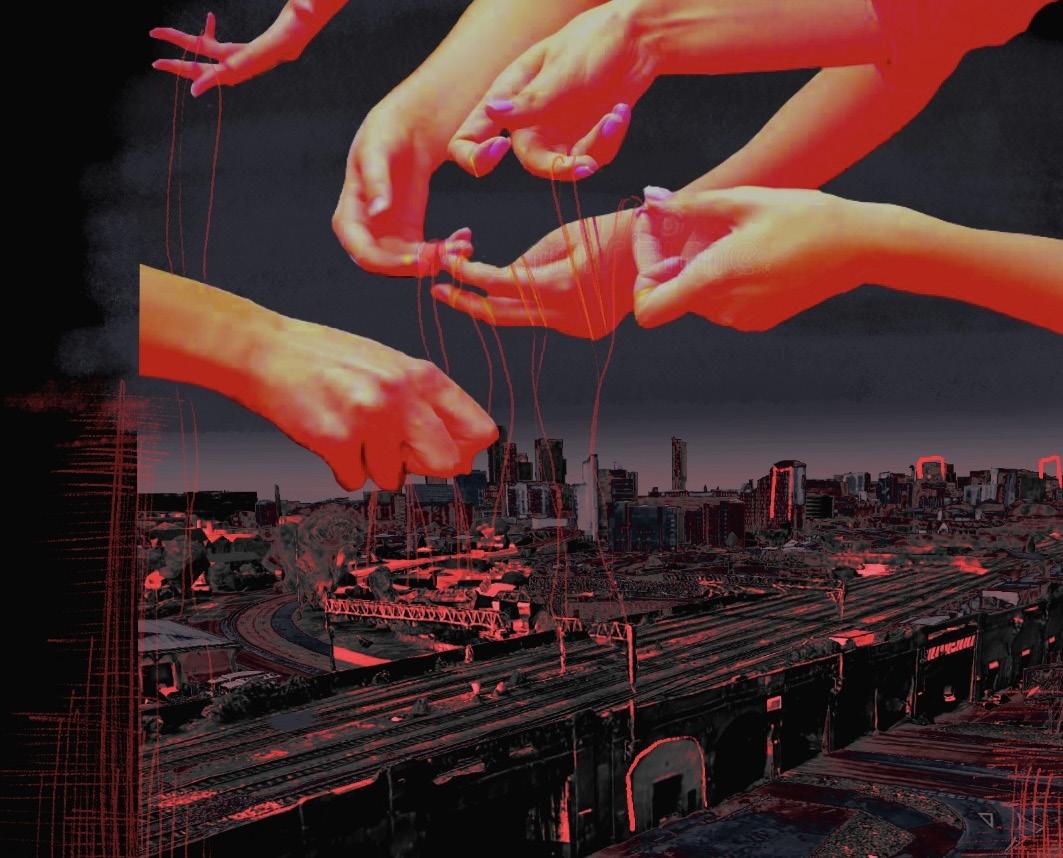
PORTFOLIO
CONTENTS
1. SLOW TIME FACTORY (academic).................................................................2
1.2. SLOW TIME FACTORY - TECHNICAL STUDIES......................................12
2. URBAN OASIS (personal)....................................................................................13
3. THE NEST (practice experiene)..............................................................................15
3.2. THE NEST - TECHNICAL STUDIES................................................................18
4. UNITY QUARTERS( practice experiene)...........................................................19

1. SLOW TIME FACTORY
Type: university project (final year)
Year: 2023
Project Stage: unbuilt
Coordinator: Loris Rossi, senior lecturer at Manchester School of Architecture;
Brief: design the urban regeneration of one of the interrupted sites straddling infrastructure in Mayfield. All the projects will be brought together in a new urban proposal for the area as a whole, proposing a green Archipelago.
Notes: this project’s site analysis and initial concept was meant to be a group prjoect, therefore pages 2, 4 & 5 contain images that were shared with another student, but they are drawn and made by me. The conceptual model shown on page 3 was made with the help of my team member, Josepth Marsden. All the other work is completly made by me.
Time is irreversible - Site’s background and history Manchester is known to be the first industrial city, being the epicentre of the country’s cotton industry. ‘Cottonpolis‘ was built on the back of slavery. The recognition of the industrial impact Manchester had is rarely associated with the heavy truth behind it.
I am designing a building with a programme that involves textiles in Mayfield to commemorate the slaves that worked on the mancunian cotton fields and brought the city its famous nickname, Cottonpolis. The building will not act like a typical factory, but would rather celebrate a slow time, and therefore, creates inclusive, safe spaces for everyone.

1. SLOW TIME FACTORY - manifesto: a city woven green


As a response of decay, vegetation has been growing from the cracks of the bricks in Mayfield. Rather than trying to destroy it, I decided to look at it as a new unique characteristic of the area, and celebrate it. Taking it as an example, I came up with A City of Woven ‘Green‘, which reffers to the development of the existing greenery to create a new object
The purpose is to create buildings that can constantly change their concept to adappt, similar to the vegetation used in the programme of the building, that changes its initial state until it reaches an optimal form (from seeds to textiles).

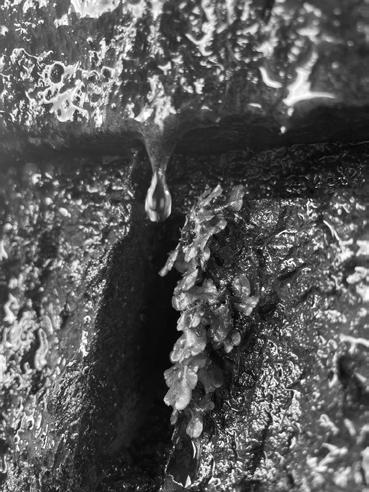
I want to express the idea of change in a way that is easy to perceive by everybody: by associating diferent colors to textures, sounds etc. I intend to emphasise the idea of evolution by using materials that react viisibbly to the weather but also remind the users of nature, such as corten steel, copper, timber etc.











1.SLOW TIME FACTORY - from site to idea



Inverted green archeology- Project’s concept
Mayfield is often described to be a ‘scary’ and ‘unsafe’ area of Manchester by the mancunians. Therefore, creative processes are needed to regenerate the space.
The almost abandoned part of Manchester has been strongly populated by greenery, that over the years has covered the red brick walls in moss. Rather than destroy it, I decided to use it as inspiration for my project.
The concept is to use the greenery as signs of properity and place constructions in those areas to help the city grow.
The purpose is to create buildings that can constantly change their concept, to adappt, similar to the vegetation around Mayfield. Moreover the programme proposed uses greenery that changes its initial state until it reaches an optimal form, stregthening the concept.

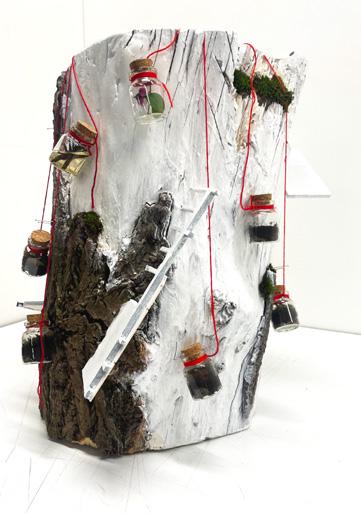



1. SLOW TIME FACTORY - site analysis






Mayfield is an area that is hard to circulate for the pedestrians, as it is splitted by a motorway and a viaduct. The atmosphere feels hostile as the trains and cars make both air and noise pollution.
The site I chose in Mayfield is a especially harder one to build on as it is a very limited space and has the direct restriction of the motorway and viaduct, as it is separated by the two.


1. SLOW TIME FACTORY - concept development





Structure
As the climate emergency became reality in the past years, with temperatures constantly rising, the risk of flooding increased. Therefore, I chose to rise my building on stilts to create spaces that would resist the test of time.
Materials
I chose materials that could represent the programme (sustainable textile dyeing) and atmosphere of the building best, therefor I looked to be highly sustainable (CLT) and to react visibly to external elements, such as rain, sunlight (coppper changes its colour).



Programme





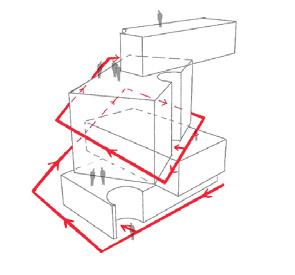
The programme is thought to be ciclic and displayed vertically in the building. Its purpose is to use the resources in a way that generates minimal waste. It starts from under the viaduct, where small greenhouses have been placed to grow moss. Then, it goes on an upper level to create natural dye from the greenery, only using solar power. The dye is used to colour garments or threads. On the next level the garments and threads are weaved and sewed into new clothes made sustainably. The remains of the vegetation left from the dyeing process and other vegetables that grew in the greenhouses can then be used into the restaurant that is placed on the 1st floor. Or people can have a deeper look into the process of it all on the last floor and participate in workshops.







1. SLOW TIME FACTORY - reaching the viaduct: GA drawings

Section A 1:200 /AutoCad+Illustrator+Procreate
A. main entrance
B. kitchen
C. restaurant
D. dyeing area
E. dyeing lab


F. drying/exhibition area
G. sewing area
H. observation/visitors space
I. workshop/observatory space
J. link bridge over the motorway
K. circulation tower
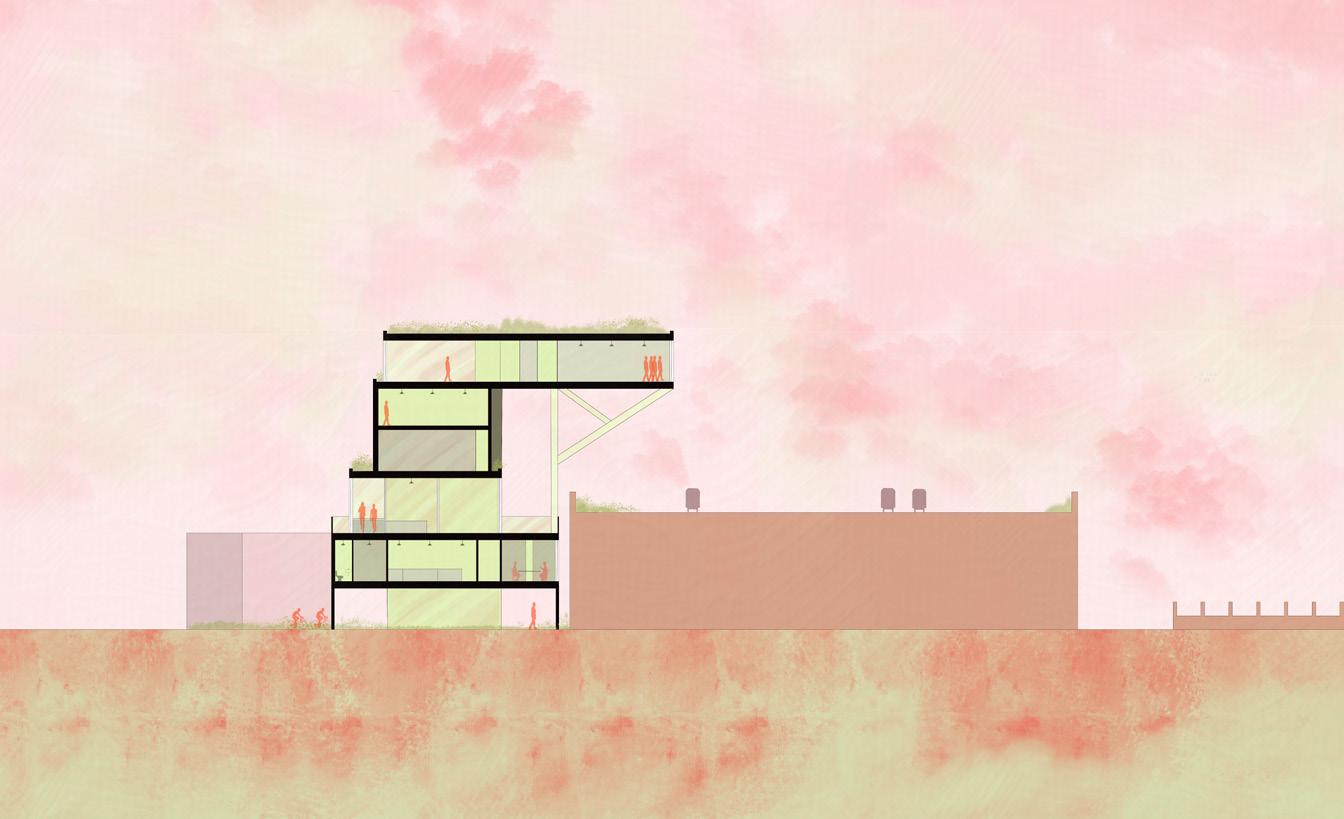
Section B 1:200
/AutoCad+Illustrator+Procreate


/AutoCad+Illustrator+Procreate A. greenhouse B. bikes parking
C. recycling centre
D. main entrance
E. bridge entrance

A. dinning area
B. kitchen
C. hallway
D. toilet
E. dyeing area
F. drying/exhibition area
G. sewing area

H. observations/visitors space
I. workshop/observatory space

A. dinning area B. storage area
kitchen
toilets
reception

1. SLOW TIME FACTORY - reaching the viaduct: GA drawings

Section C 1:200 /AutoCad+Illustrator+Procreate
A. terrace
B. sewing area
C. observations/visitors space




2nd Floor Plan
/AutoCad+Illustrator+Procreate
A. dyeing area
B. drying/ exhibition area
C. dyeing lab
D, bridge

Elevation 1:200 /AutoCad+Illustrator+Procreate




/AutoCad+Illustrator+Procreate
A. sewing area
B.observation/ visitors space
1. SLOW TIME FACTORY - structural strategy





- wooden board
- CLT beam 200mmx200mm
- fiberglass insulation 70mm thick wirh perimeter insulation upstand to prevent thermal bridging
- damp proof membrane
- corten steel envelope layer
- 200 mm thick fiberglass insulation to prevent thermal bridging
- vapour control layer
- brick wall
- timber beam 40mmx40mm
- corten steel envelope
- steel window frame
- double glazed glass
-parapet cappin
- sheet metal clip
- bitumen waterproofing,
- 2-ply
- 130mm thick plywood engineered soil with planting
- loose gravel
- moisture-retention layer/ drainage layer
- protection mat
- waterproof membrane
- 50 mm plywood deck
- corten steel envelope
1. SLOW TIME FACTORY - creating colours: interior views & construction


process







Construction process
1. concrete is poured for the strip footings foundation.
2. the CLT primary structure is built.

3. the floors are assembeled with a crane.
4. the exterior walls are installed first, with the help of a crane, and the interior ones afterwards by workers.
5. rooftops are installed with a crane, and the drainage system for the brown roofs is provided.
6. the services and internal finishes are getting done by workers.
7. vegetation is planted for the landscape plan.



The main architecture feature of the building is its adaptibility and constant ‘play‘ with the external natural factors.
Light plays a huge role in its beauty, as it helps delimitating the spaces and creating unique sensible atmoshperes throught the building.
1. 2. SLOW TIME FACTORY
Technical studies

1. timber beam
2. steel screw
3. steel hooks
4. timber columns
5. steel chain (inspired by safety pins)


1. parapet cappin sheet metal clip bitumen waterproofing, 2-ply
2. 130mm thick plywood
3. engineered soil with planting
4. loose gravel
5. moisture-retention layer/ drainage layer
6. protection mat
7. waterproof membrane
8. 50 mm plywood deck
9. corten steel envelope
10. 200 mm thick fiberglass insulation wirh perimeter insulation upstand to prevent thermal bridging
11. vapour control layer
12. 90 mm thick screed
13. corten steel envelope
14. steel window frame
15 double glazed glass
16. mesh fabric layer
17. plastic cilinder container 900mm diameter
18. timber support boards with wheels 80mm diameter
19. water collecting tank
20. perforated glass lid
21. mesh textile layer anti insects
The building’s connection with water was explored through 3 key features: brown roof, dyeing tanks, and water colllecting tanks. They all use water in 3 different ways: absorbs it to help vegetation flourish, evaporates it to create unique prints on textiles, and it collects it for services use.







