Weaving the city
A slow time factory
Ana-Maria Zagnat - Flux 3.2
Contents
2.........3.1 recap
4.........site and users
6.........manifesto
7.........design development
11........masterplan
12........ historical context
13........programme
14........vignettes
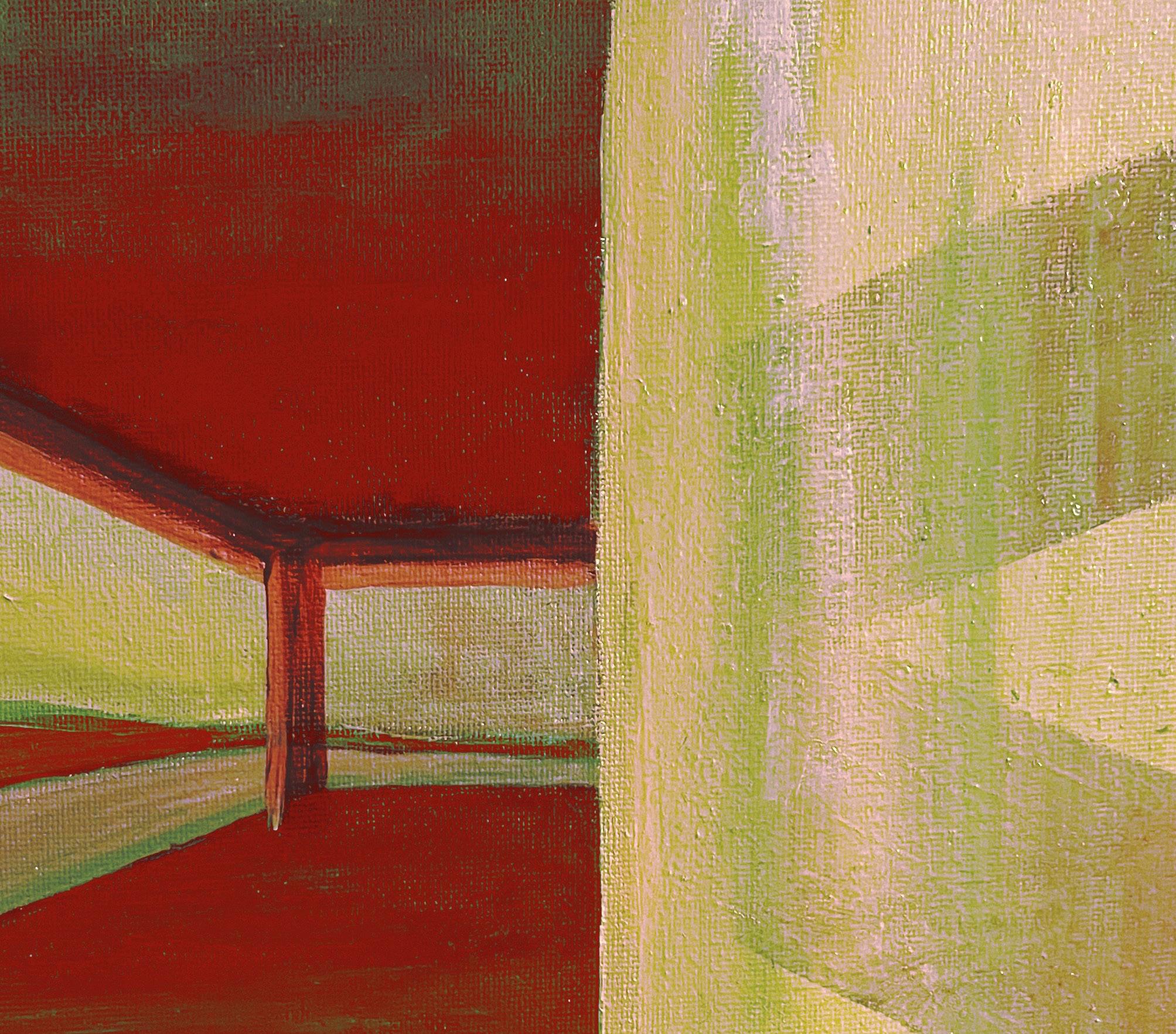
15........plans
20.......sections& elevations
22........structure& techincal details
25........climate emergency
26........building regulations
27........construction sequence
28........interior views
3.1 Recap
Inverted green archeology

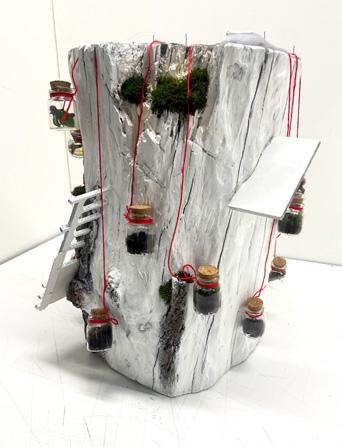

Thee new vegetation of Mayfield has put its own mark on the area as a response of decaying and an inverted green archeology was created.
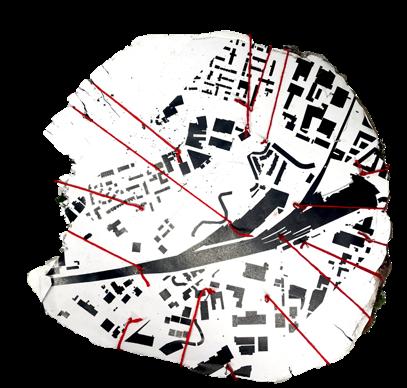
Our aim is to celebrate it and help it grow as now it is a distinctive characteristic of Mayfield and it defines its uniqueness. We inted to preserve these small sparks of life, and to create a space that everyone can enjoy. We want to explore methods of spreading the exiting ‘greenary’, and to highlight it.
The purpose is to consider first the existing life of Mayfield, and just afterward to ‘integrate‘ other ones; to acknoledge, not to ignore.
We are planning to do so by creating growing areas (community gardens) where people can help spreading the vegetation; also, by building structures that are sensitive to it and have the green archeology as a focal point of their design.

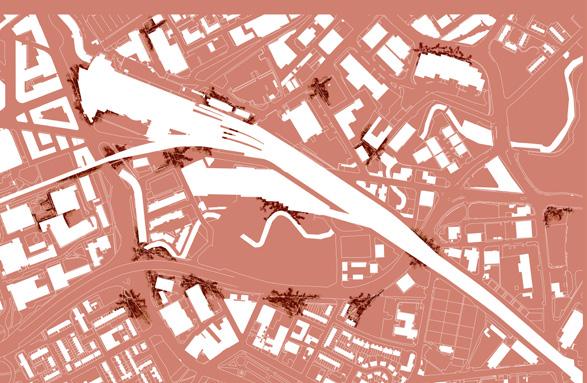

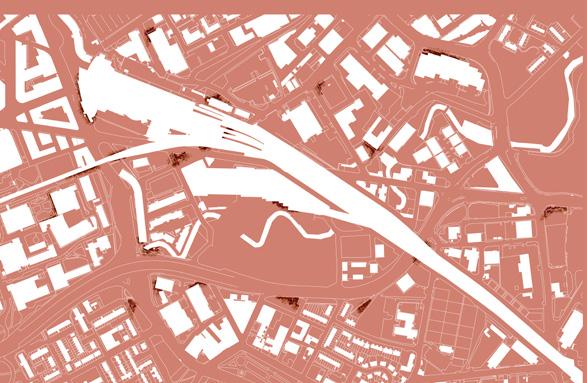

2
3.1 Recap
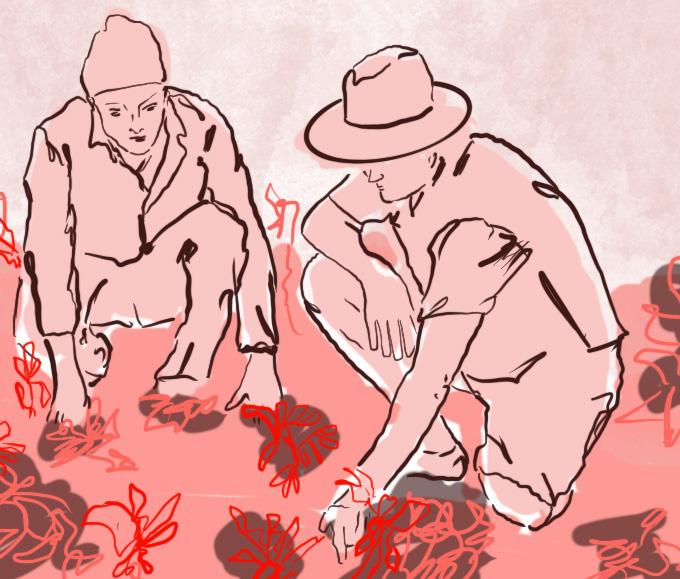
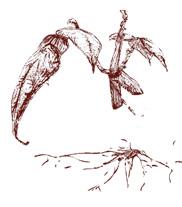

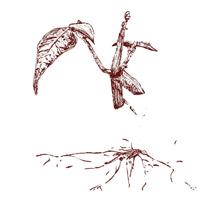
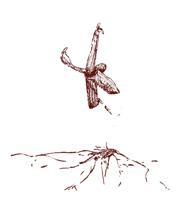

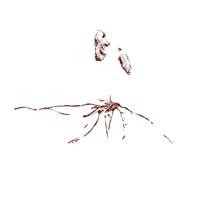


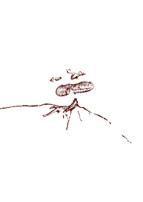



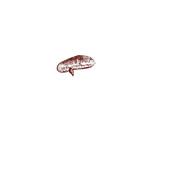
A self-sustained building


interactive spaces to learn about it growing spaces
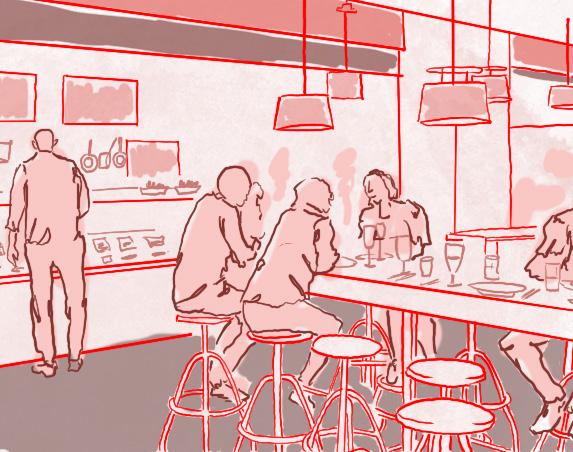

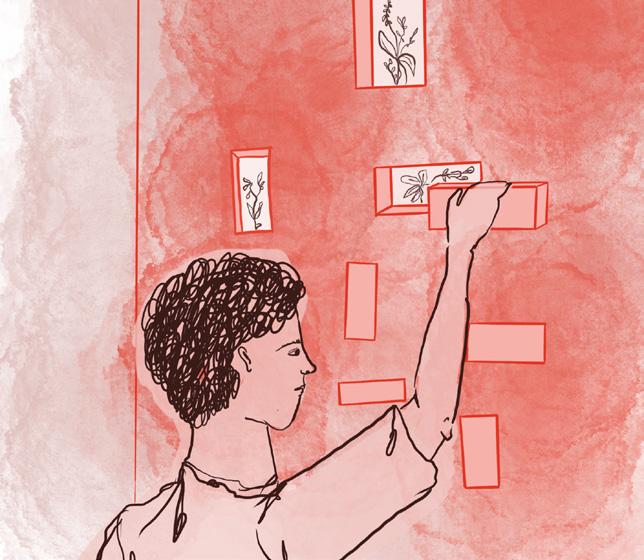
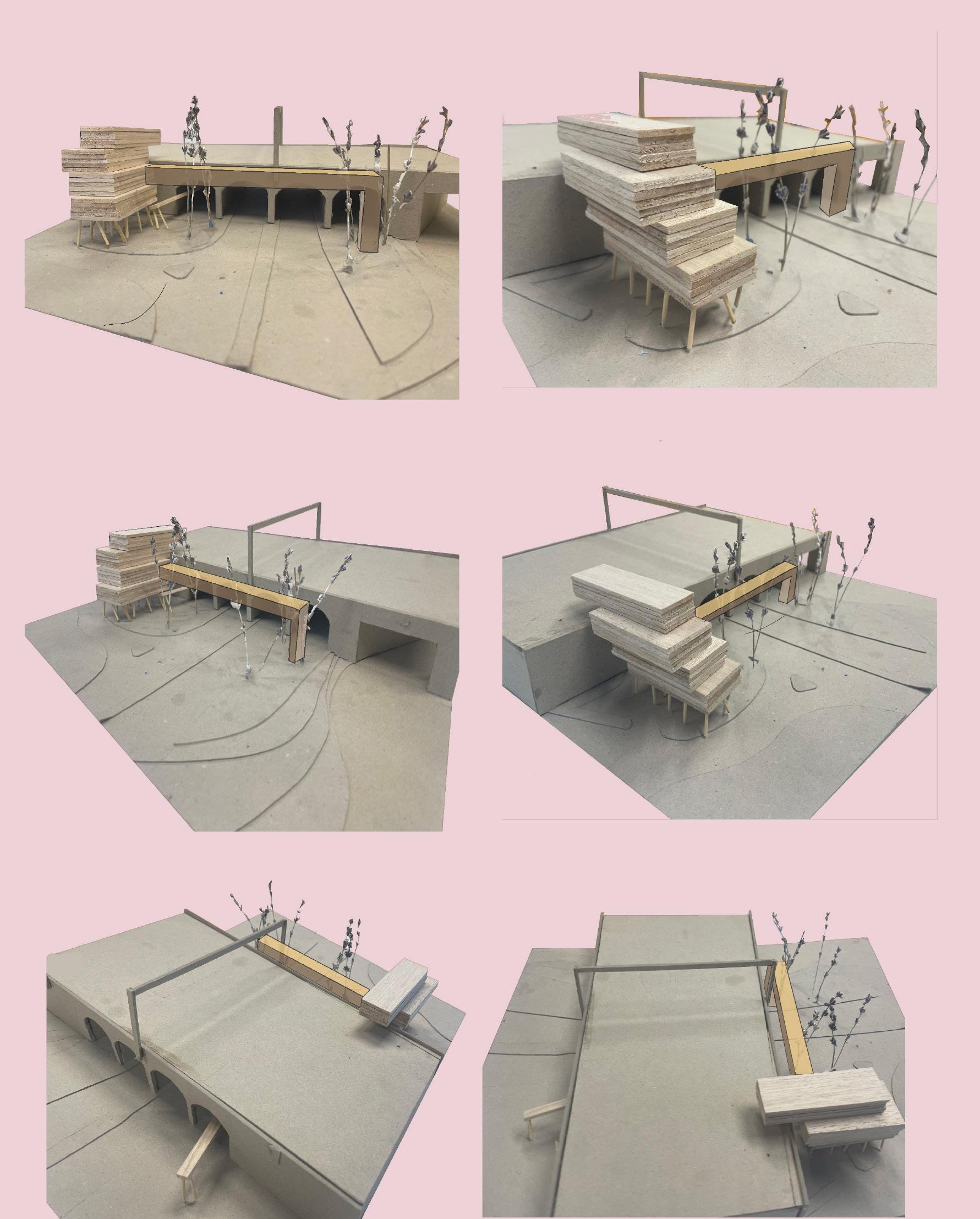


To celebrate the vegetation of Mayfield, I tried to create a building that uses vegetation in its programme and transforms it in something new.

Therefore, it has a cyclic programme that creates minimal waste. Moreover, the cantilevers provides its users with multiple views of Mayfield’s green.



growing plant illustration 100 100
existing greenary
dyeing textiles
food hall
3
Site context






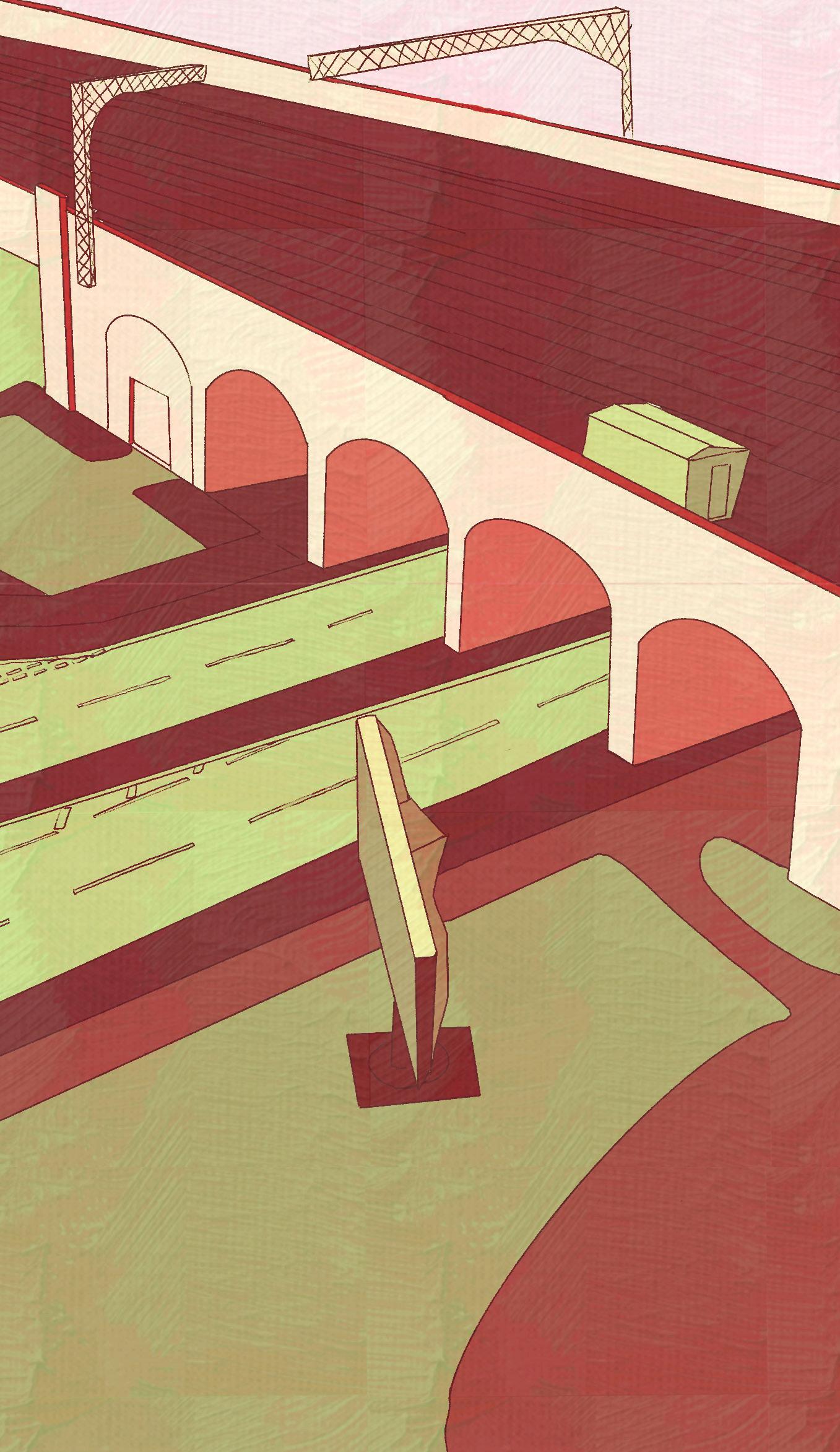
DEPOT MAYFIELD 100 0
Circulation around mayfield 0 10 20 50 100 200 4
Users engagement
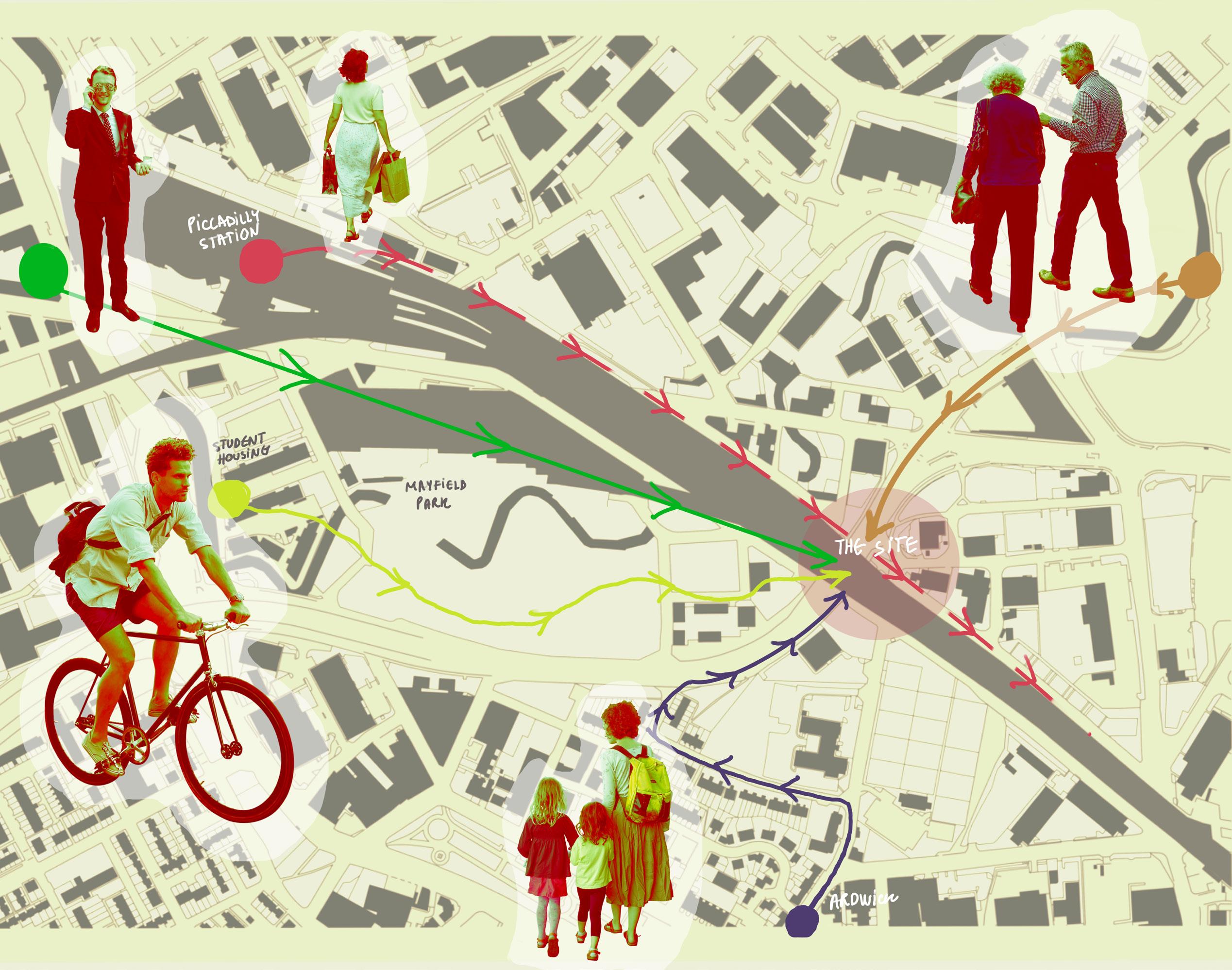
Circulation around mayfield
The mixed programme of the building allows all types of citizens to explore it. It creates a safe, inclusive space that everyone can enjoy.
PROFESSIONALS
they can come to have a relaxing dinner after astressful workday
TRAVELERS
they can discover Mayfield’s textiles history through interactive workshops about natural textiles dyeing
FAMILIES/CHILDREN
they can learn by visiting the textile factory, participating in the workshops, exploring the vegetation
STUDENTS
they can shop clothes or other textile with unique prints and ethically made
SENIORS
they can admire the green views of Mayfield and grab a meal at the restaurant.
5
A city of woven ‘green’





Manifesto shades of green and red as texture
Developing the previous concept of celebrating the existing greenery of Mayfield that Invertd Green Archeology expressed, A City of Woven ‘Green‘ reffers to the development of the existing greenery in Mayfield to create a new object.
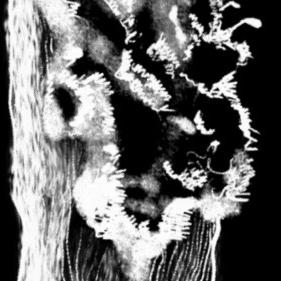

The purpose is to create buildings that can constantly change their concept to adappt similar to the vegetation used in the programme of the building that changes its initial state until it reaches an optimal form. I want to express the idea of change in a way that is easy to perceive by everybody, by associating diferent colors to textures, sounds etc. I intend to emphasise the idea of evolution by using materials that react viisibbly to the weather but also remind the users of nature, such as corten steel, copper, timber etc.
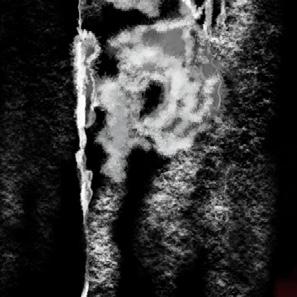
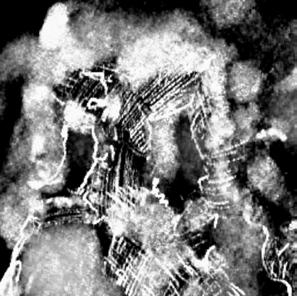

6
Merging concept development & users experience



One of the main purposes of the building is to merge different groups of people together and create safe inclusive spaces.
I tried to explore the idea of connectivity through a series of four images that show 2 hands meeting and getting closer and cloer to one another, merging into one object.
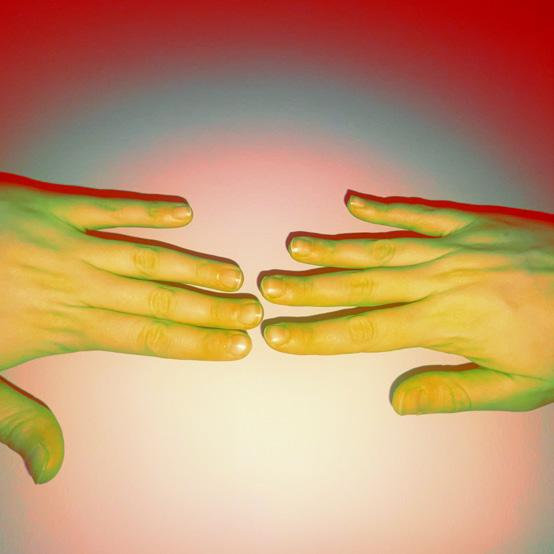
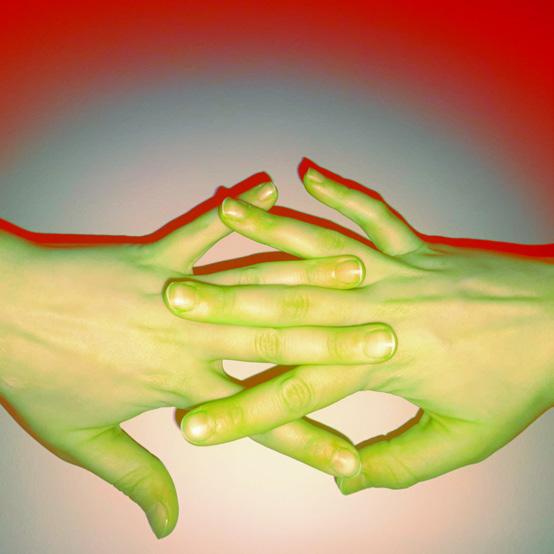
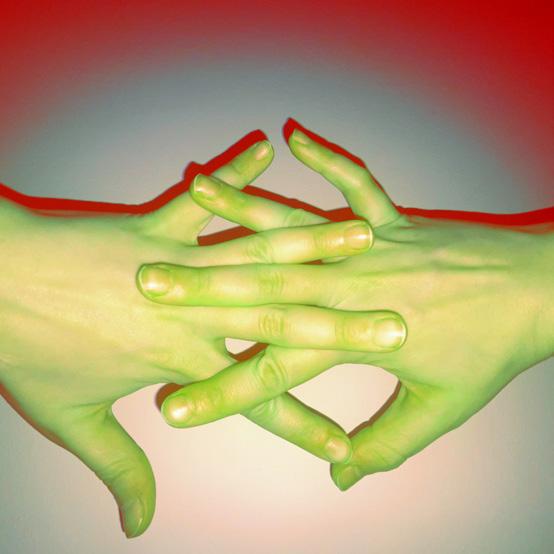


attempted illustrating the concept into my design through a series of vignettes. I questioned the idea of connectivity for each floor and tried to understand tthe importance of tresholds between them.


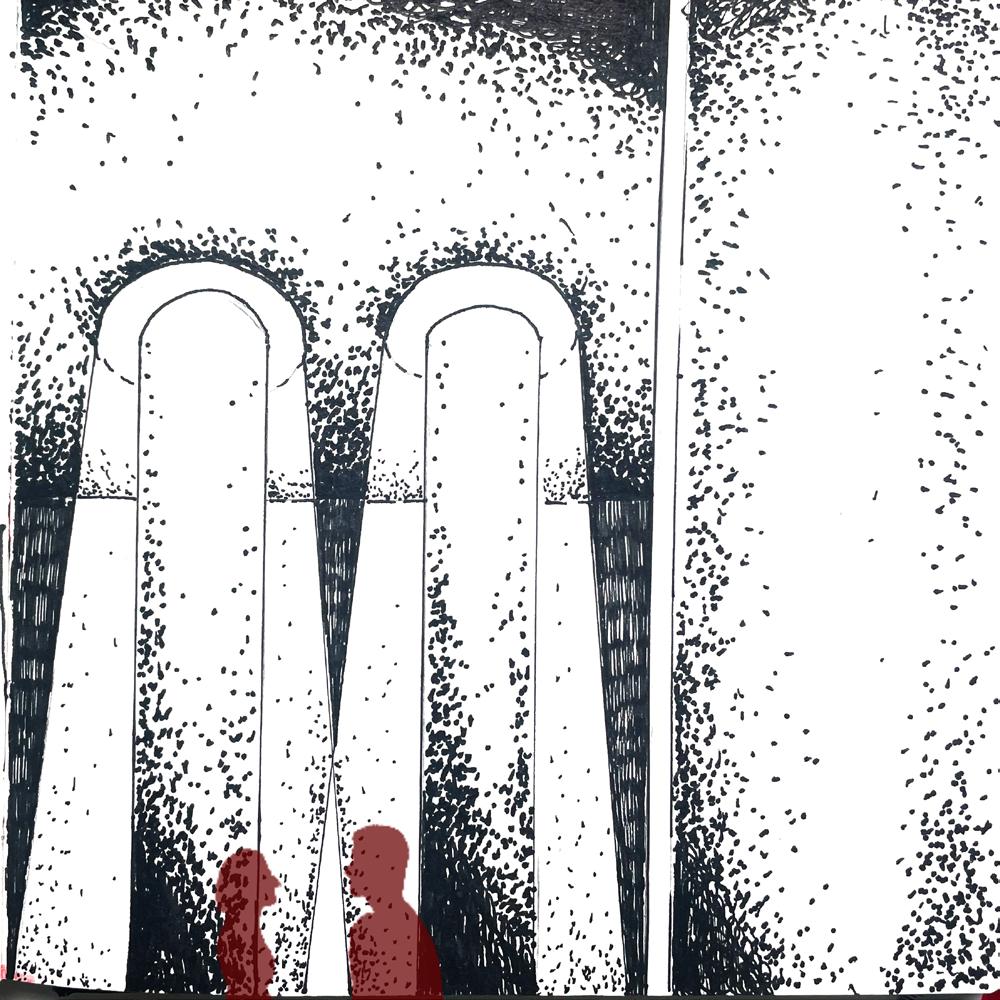

7
1st floor
4th
3rd floor
2nd floor
floor
Design Process

volumetric iterations - exploring connection with the viaduct



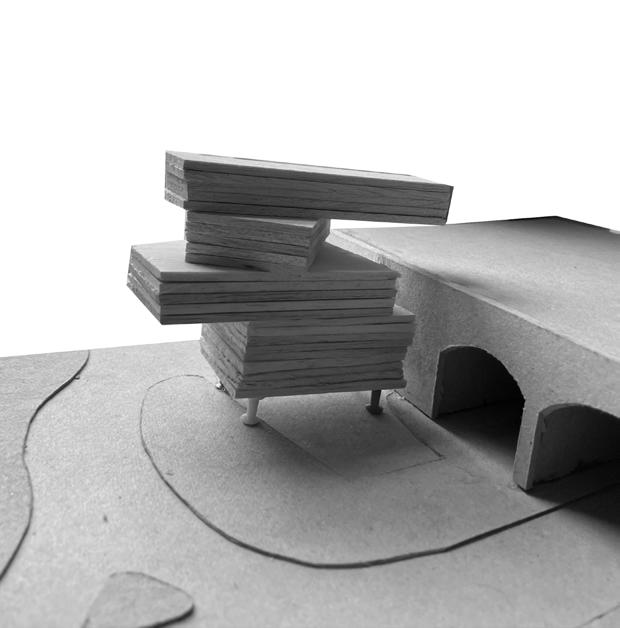
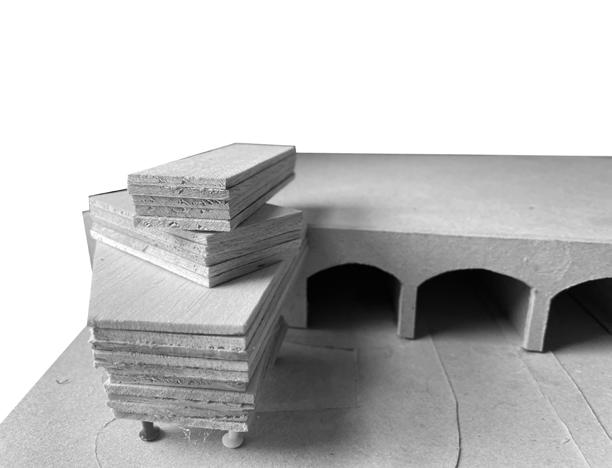

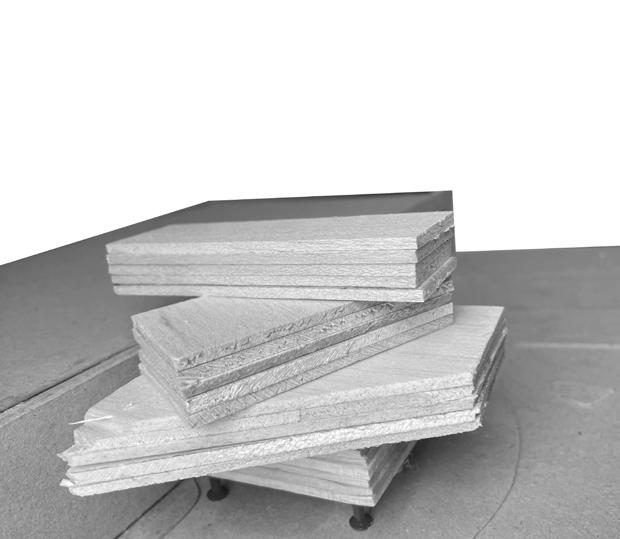
I tried to move around the cubes to create a clear connection between the floors and accentuate the cyclic programme of the building.
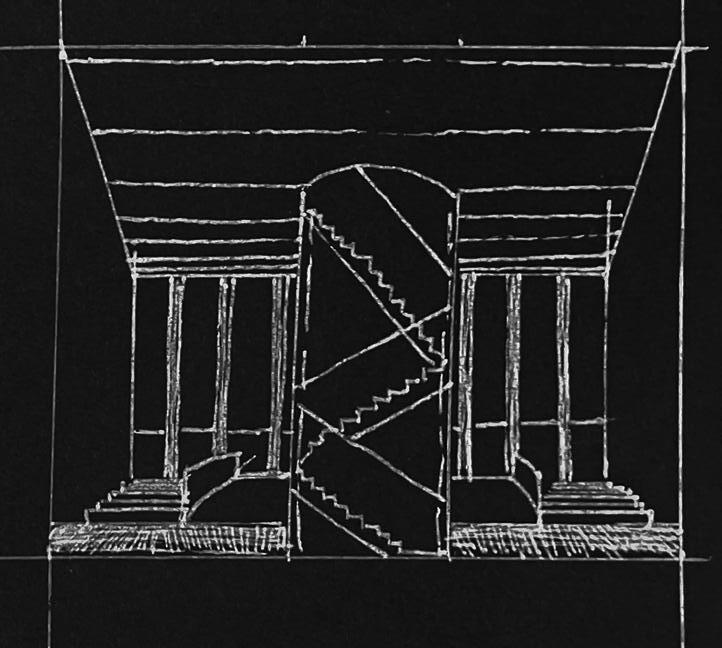

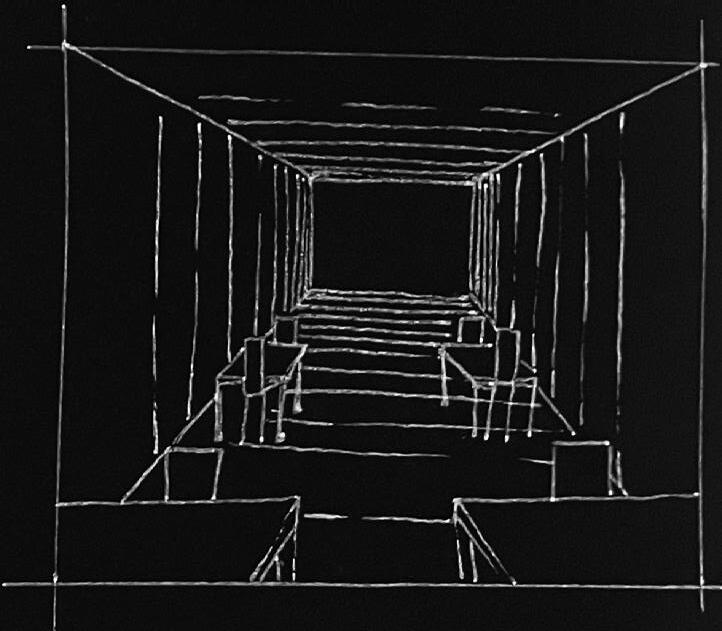

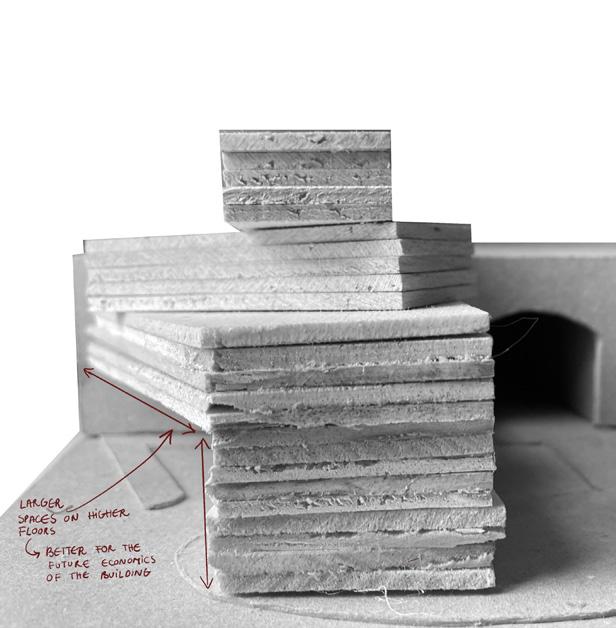


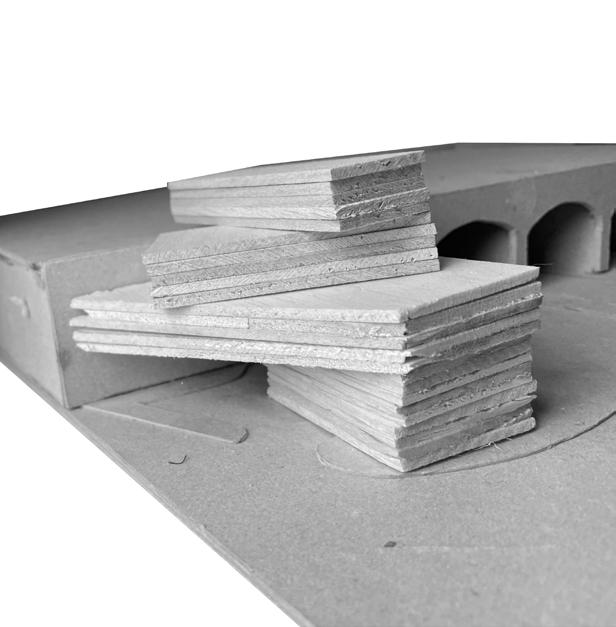
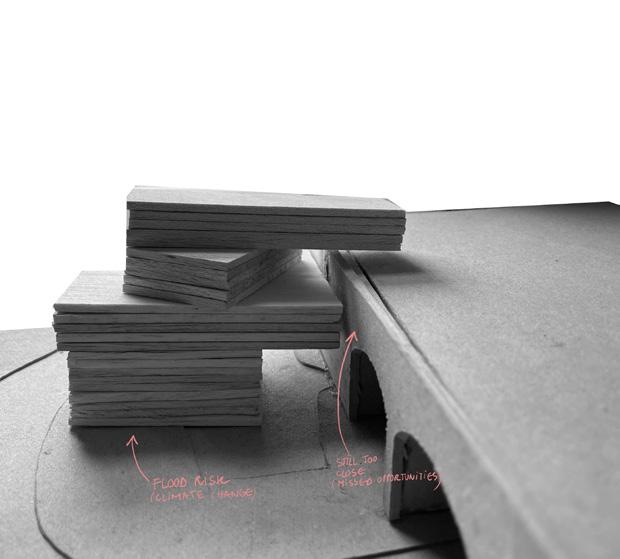
8
Exploring circulation
Precedents
Blocks Flexible floors


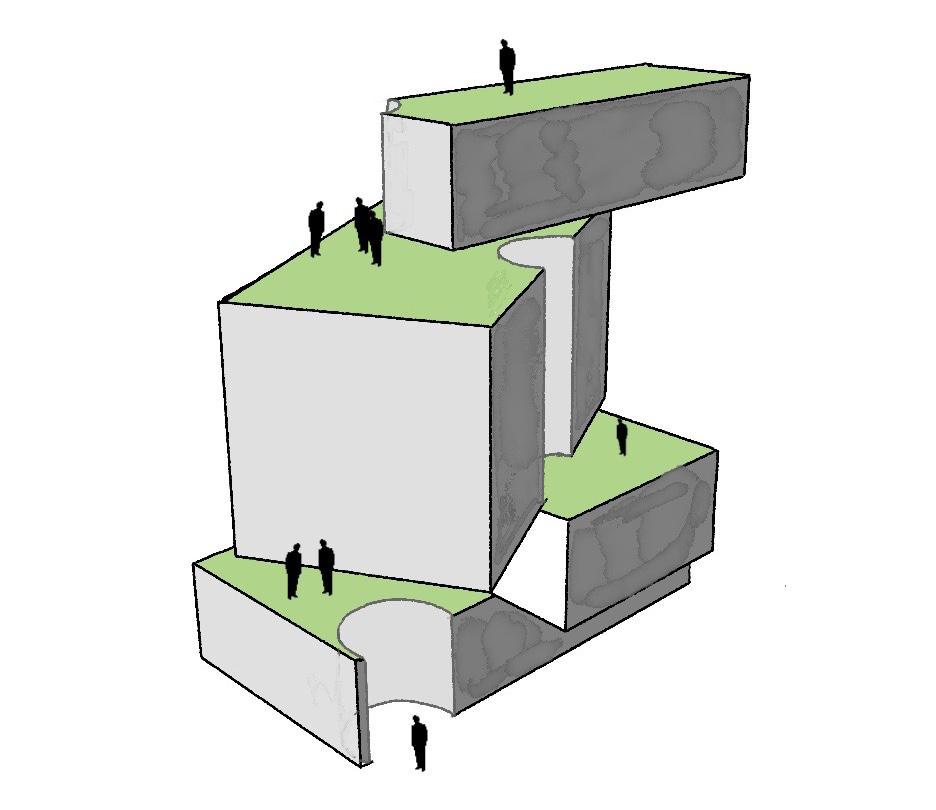
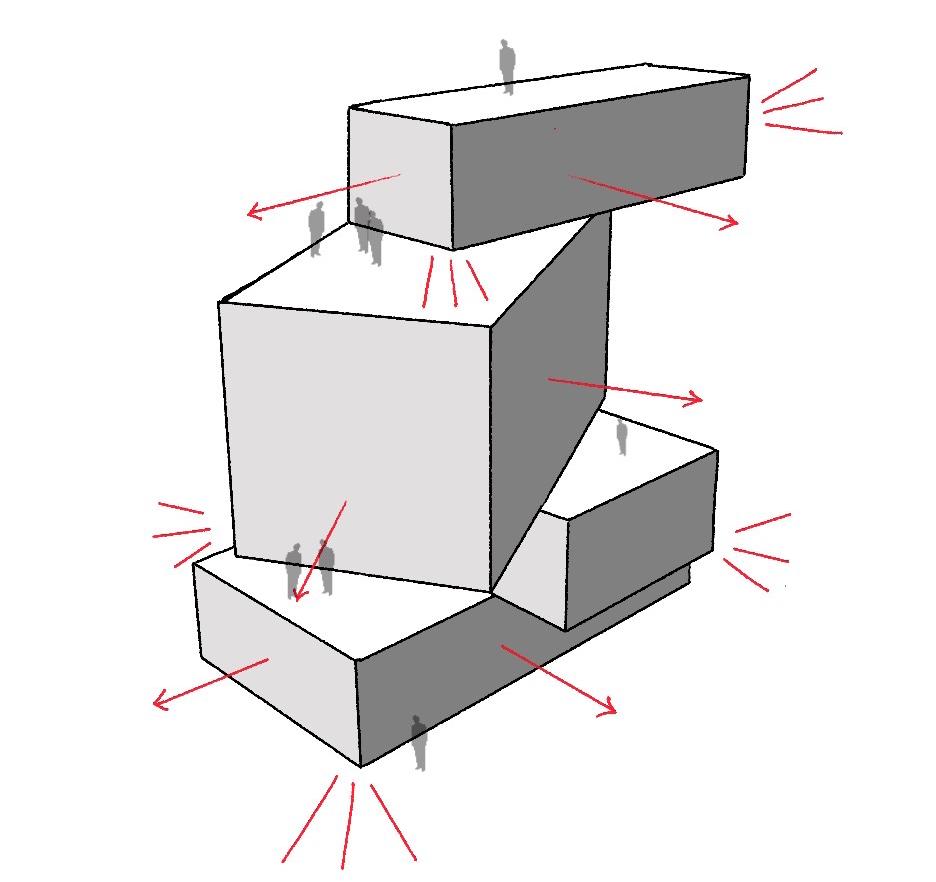
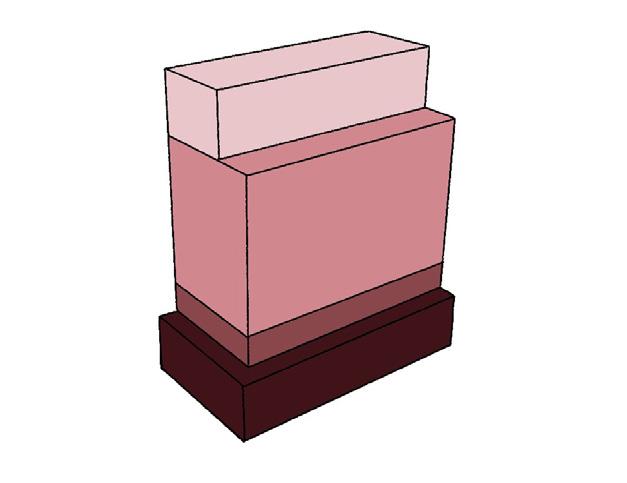




restaurant dyeing textiles
weaving textiles reception
Turn towards the views
Centre pomppidou
Renzo Piano, Richard Rogers, Gianfranco Franchini

Paris, France
Harbour Experience Centre MVRDV Rotterdam, Netherlands
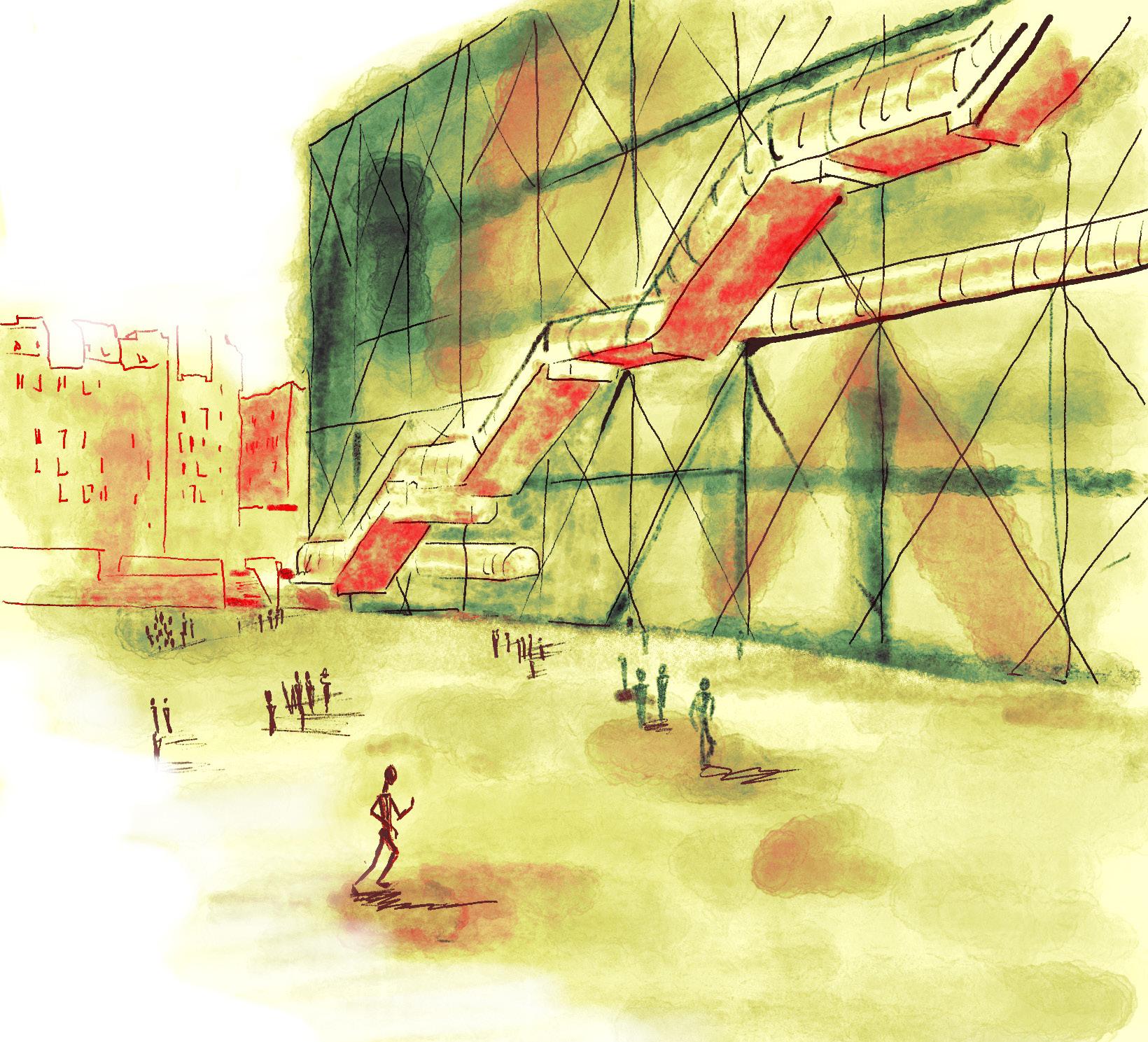
Terraces
Programme Atrium voids for light Views Public route
9
Design Process
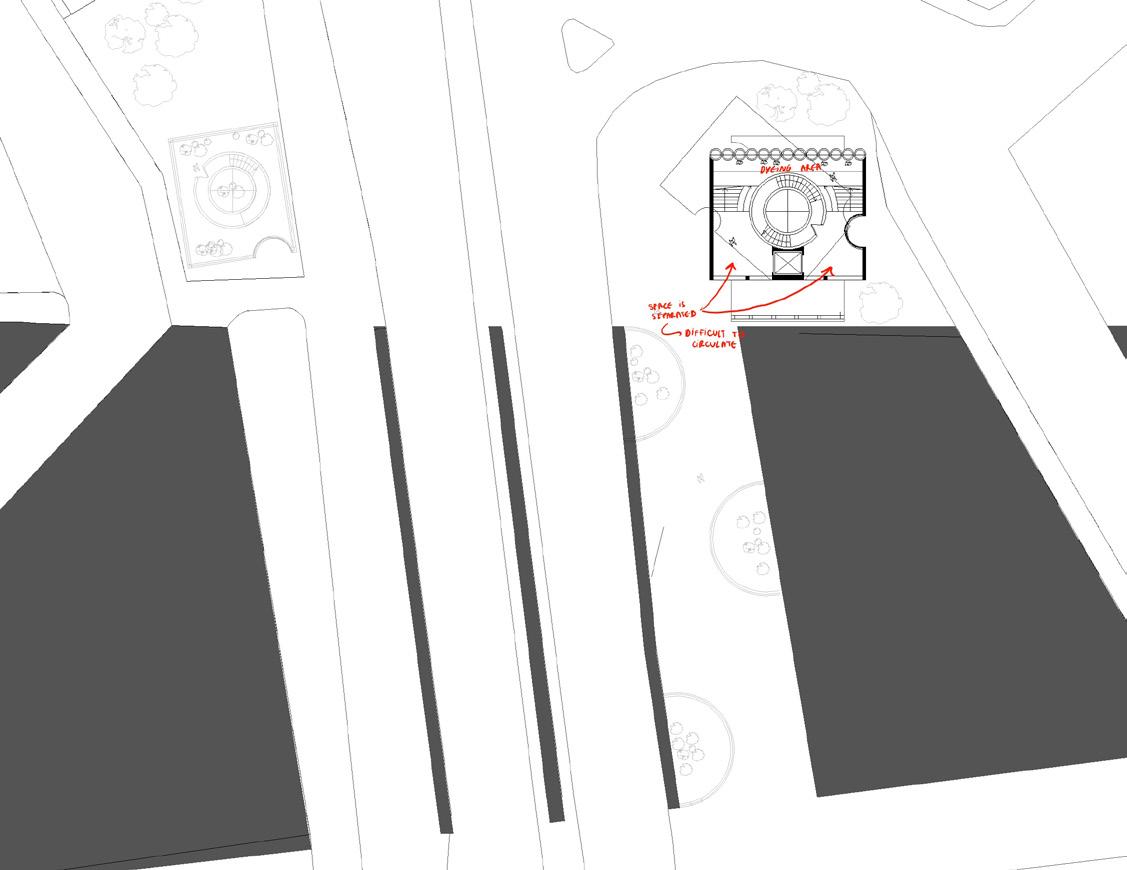

Plans iterations - Circulation as key feature



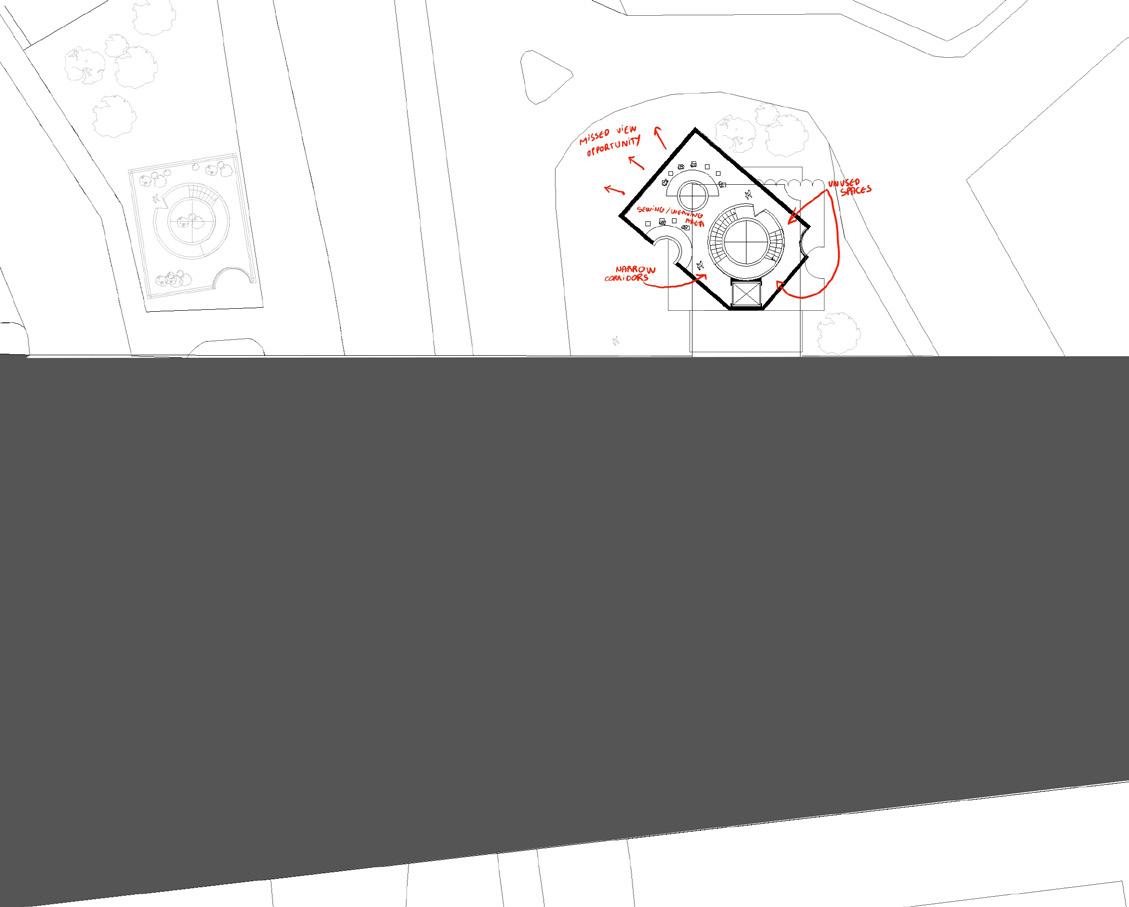

Taking inspiration from the previous precedents, I tried to find a way to highlight the circulation of the building by placing a circular staircase to to conncect the floors. Rather than exposing the circulation, I decided to make it the centre of the building to put the cyclicity of the programme in spotlight.


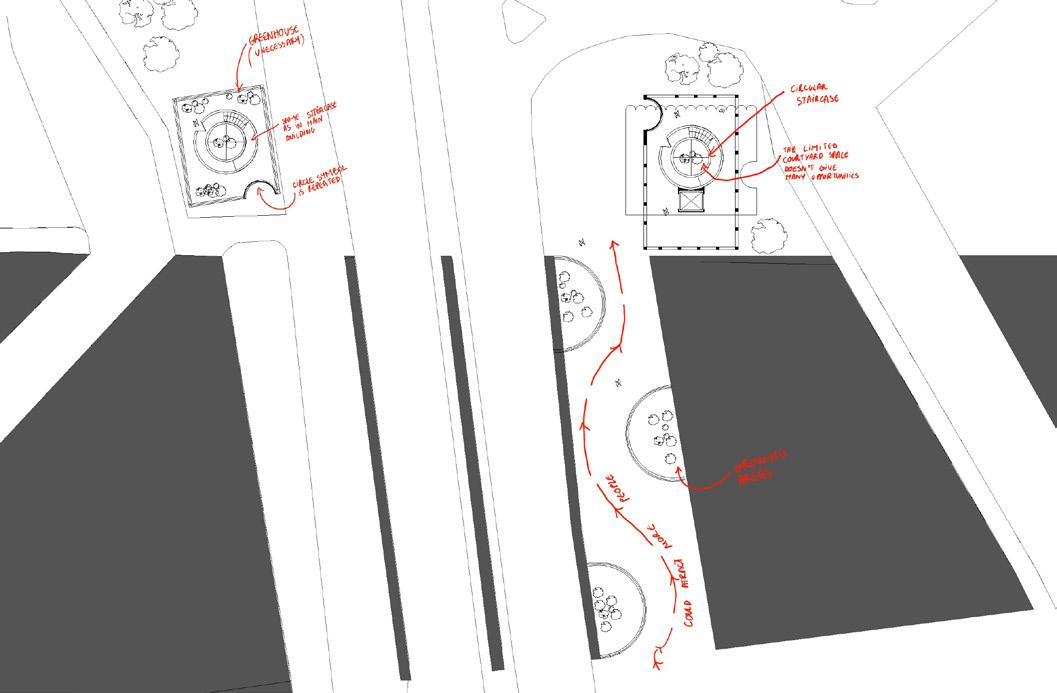

0 25 50 100
10
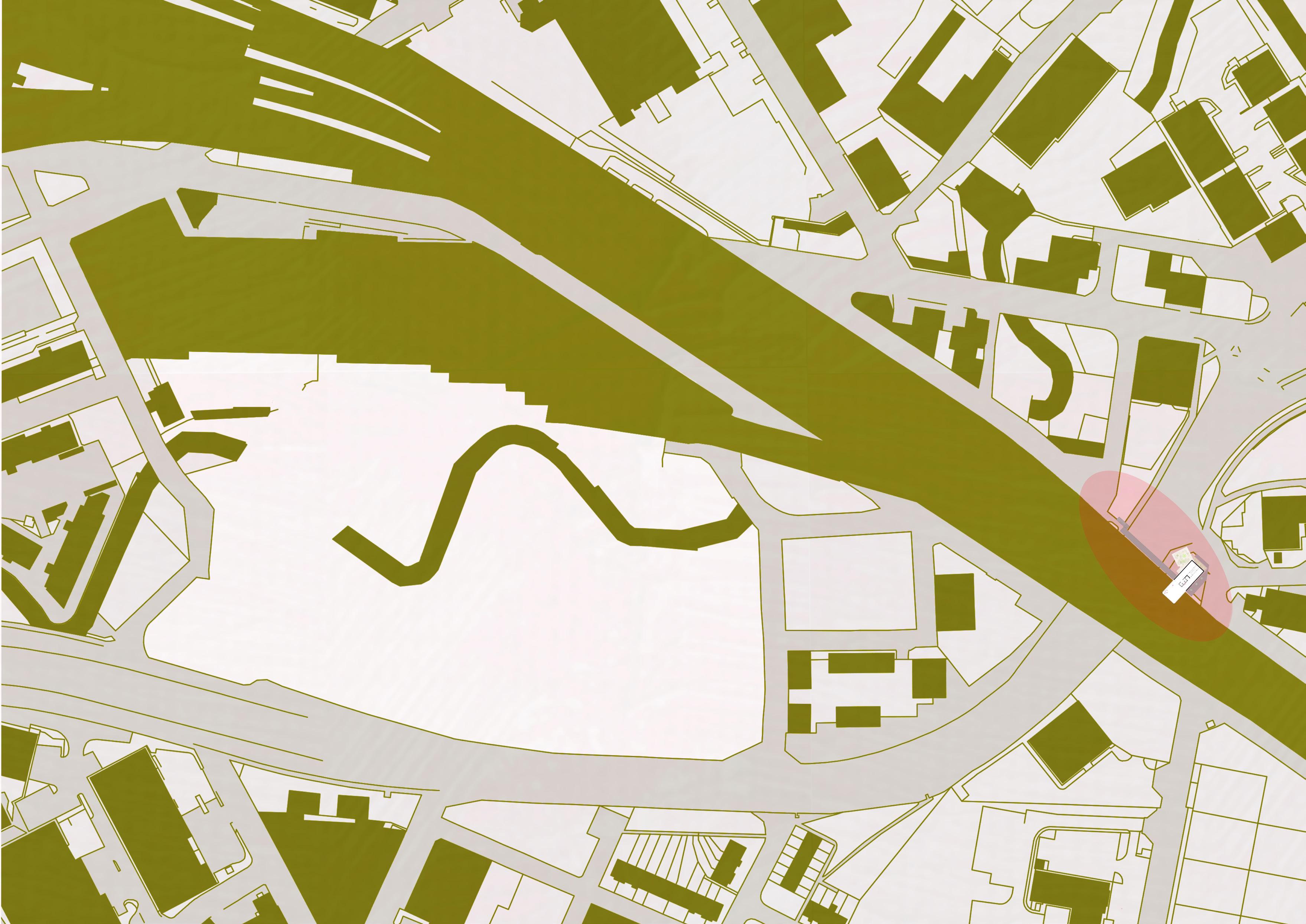
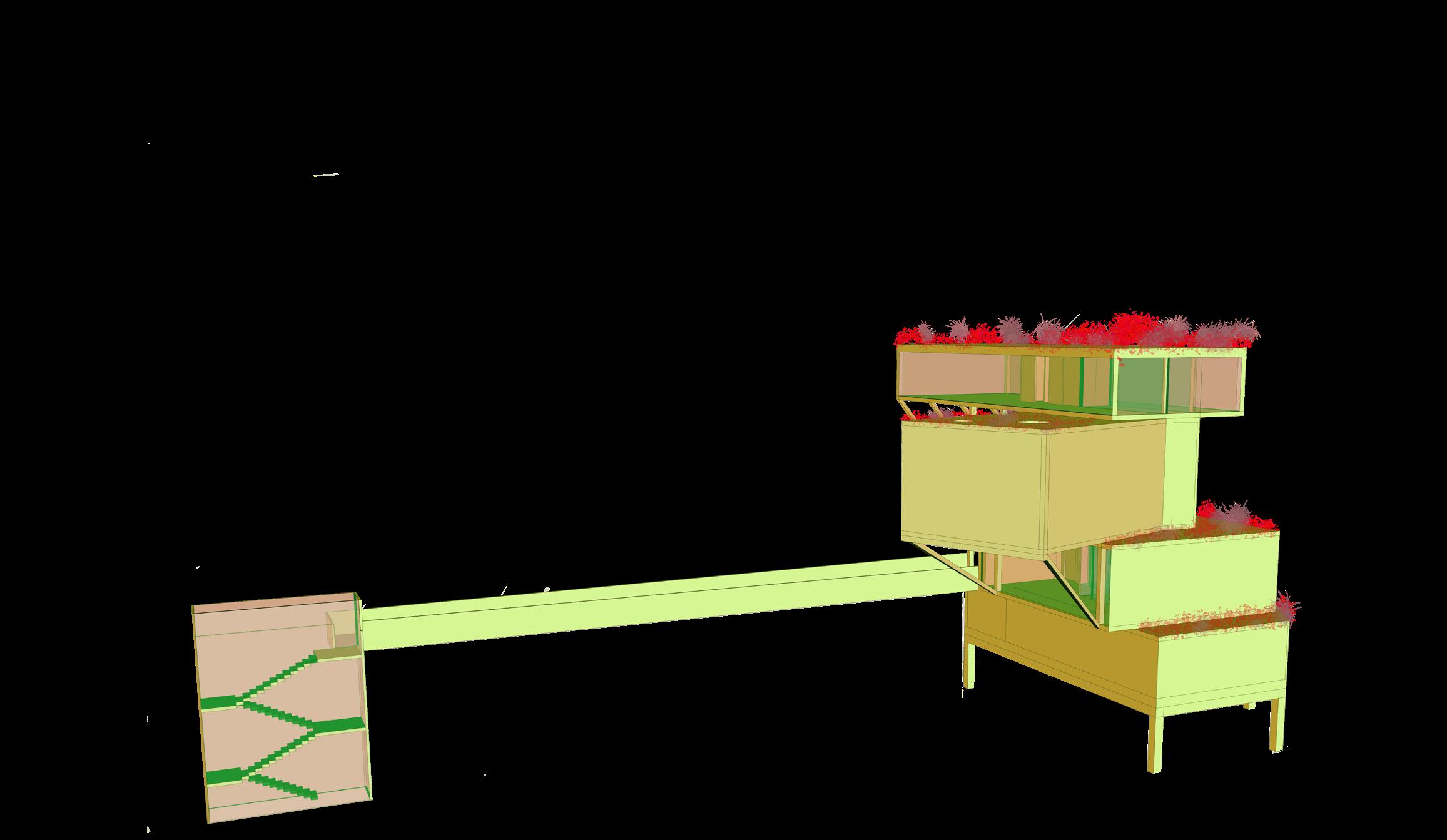

Masterplan Chosen design - Vegetation center 0 10 20 50 100 200 11
Time is irreverssible
Absorbing the past to build for the future
Manchester is known to be the first industrial city, being the epicentre of the country’s cotton industry. ‘Cottonpolis‘ was built on the back of slavery. The recognition of the industrial impact Manchester had is rarely associated with the heavy truth behind it.
I am designing a building with a programme that involves textiles in Mayfield to commemorate the slaves that worked on the mancunian cotton fields and brought the city its famous nickname, Cottonpolis. My building does not act like a typical factory, but rather celebrates a slow time, and therefore, creates inclusive, safe spaces for everyone.
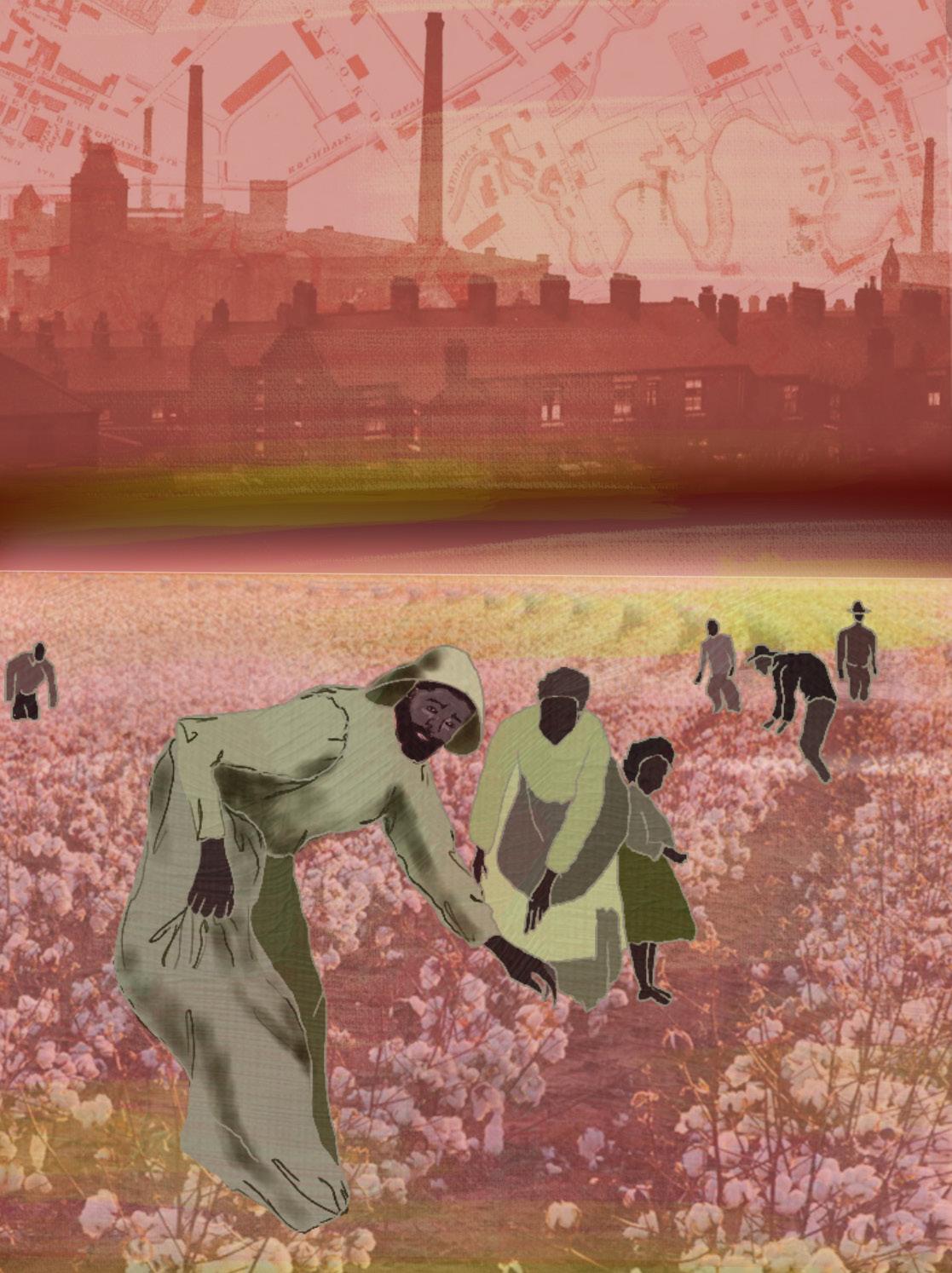
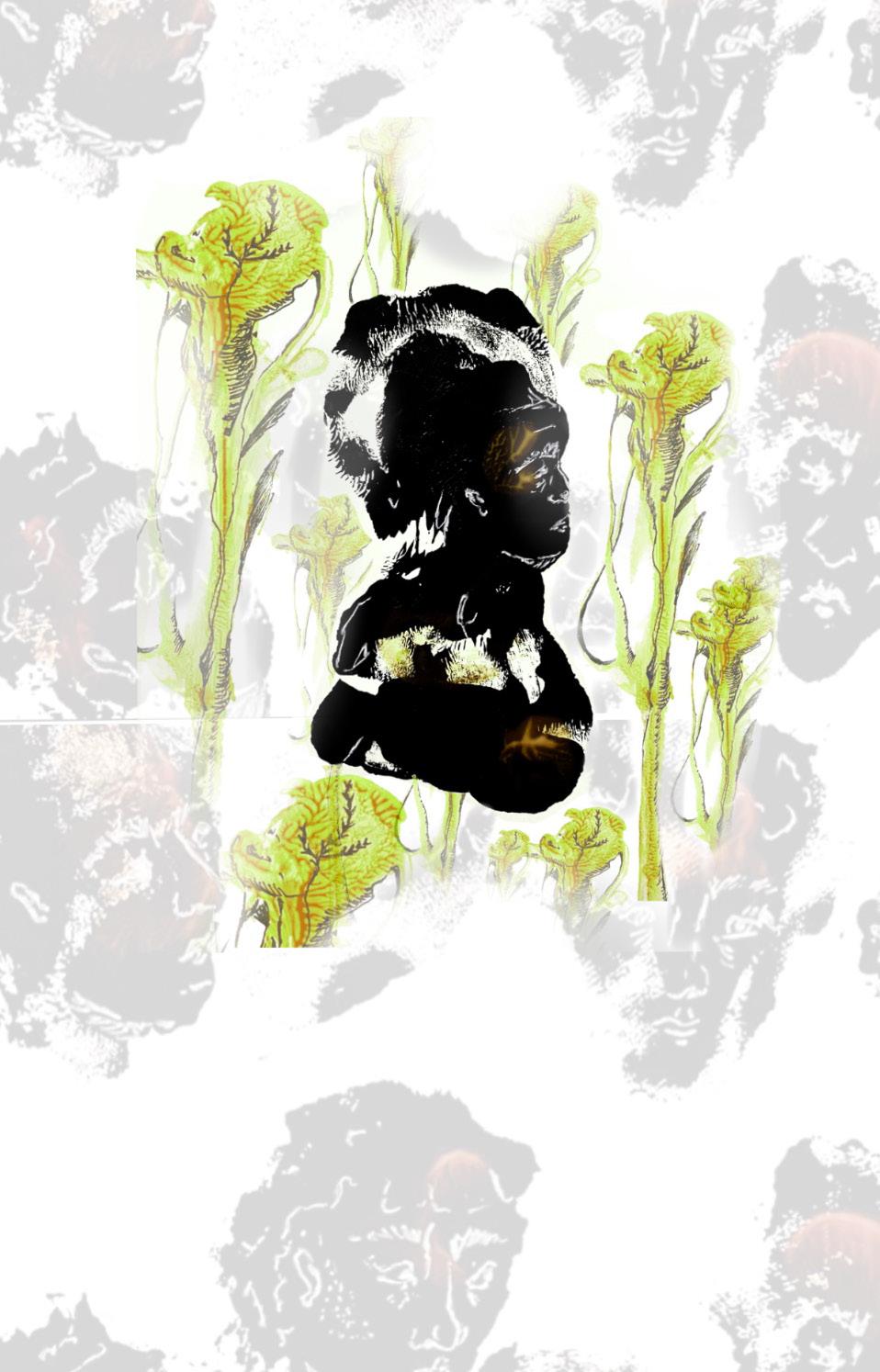
12
Slow time Programme
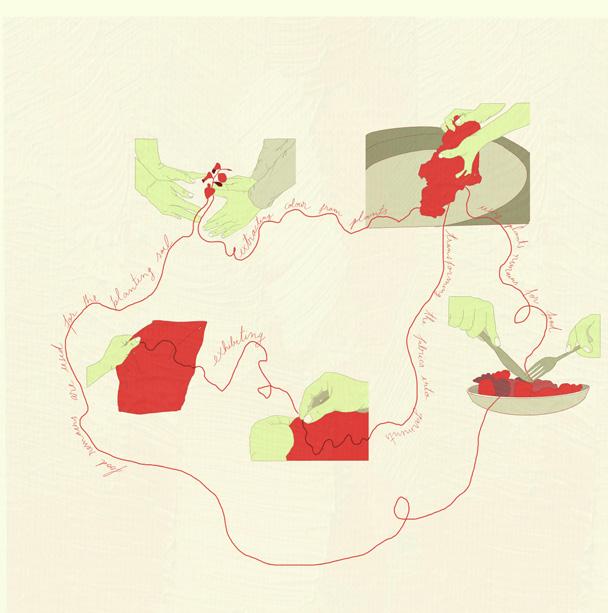
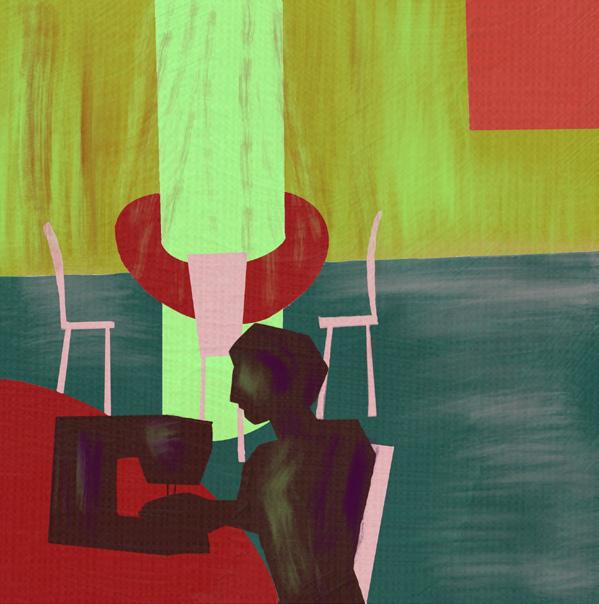

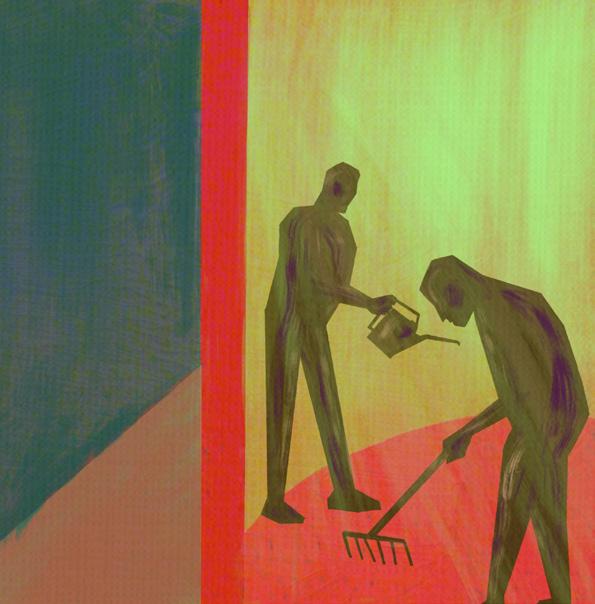
THe programme is thought to be ciclic and displayed vertically in the building. Its purpose is to use the resources in a way that generates minimal waste.
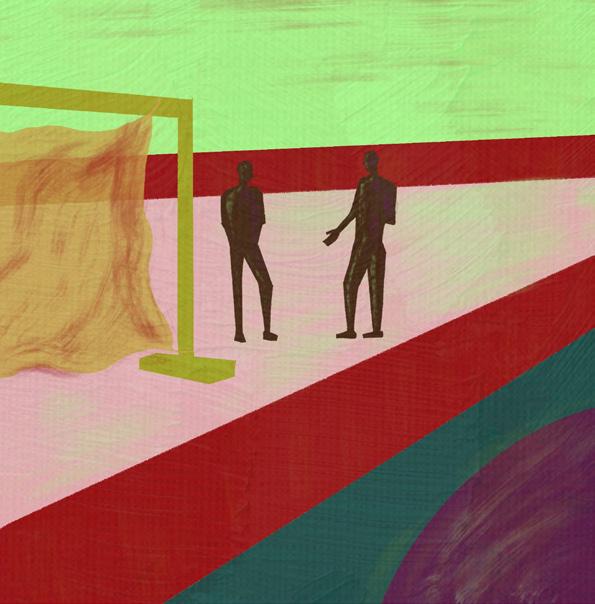

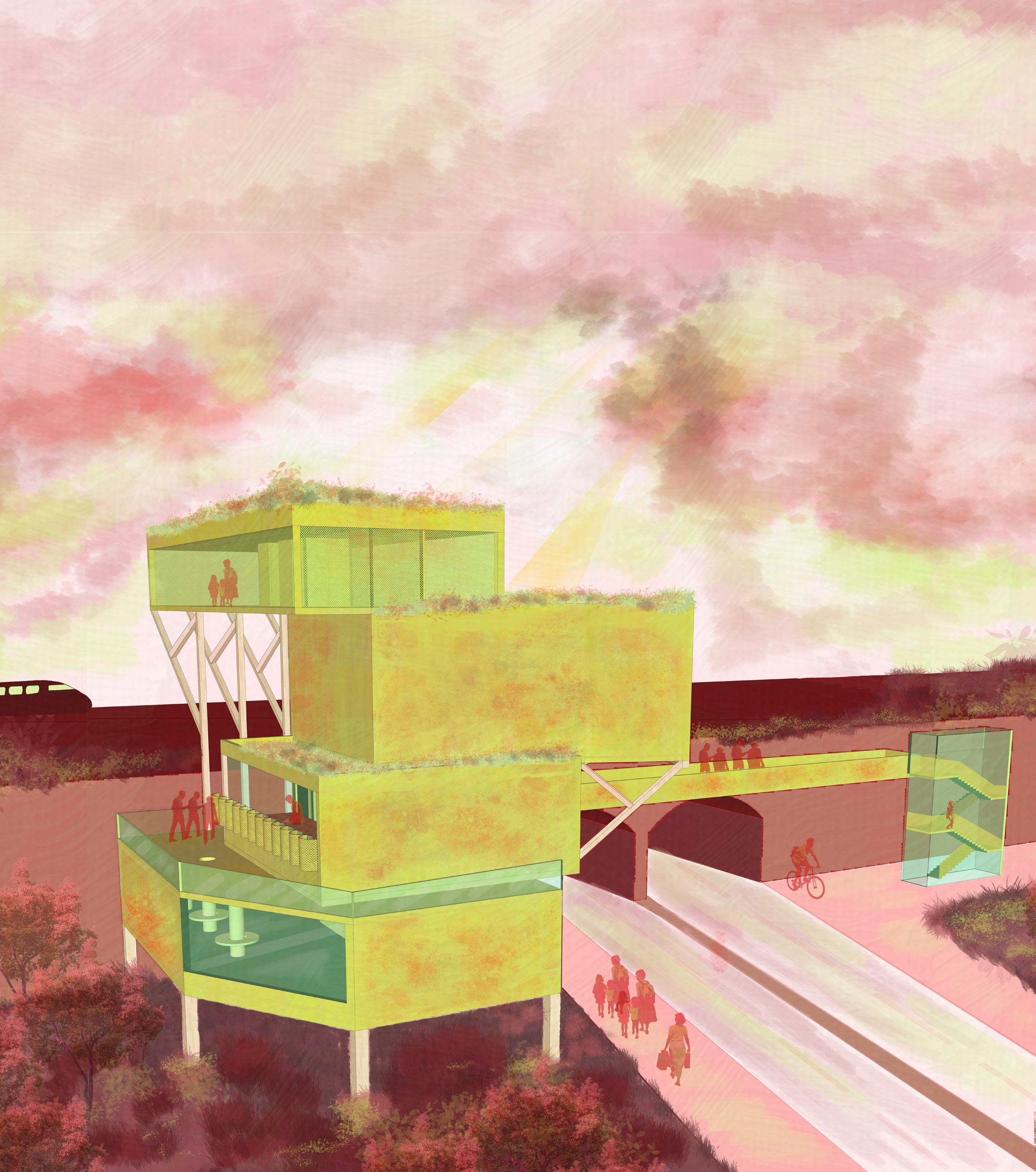 1. GROW
2. DYE
4. EAT
5. LEARN
3. SEW Programme cycle
1. GROW
2. DYE
4. EAT
5. LEARN
3. SEW Programme cycle
13 1 2 3 4 5
Light the creator
Atmospheric vignettes
I experimented with oil paint on canvas some of the tresholds of the building to understand light. I produced a triptych where light is the creator of space.
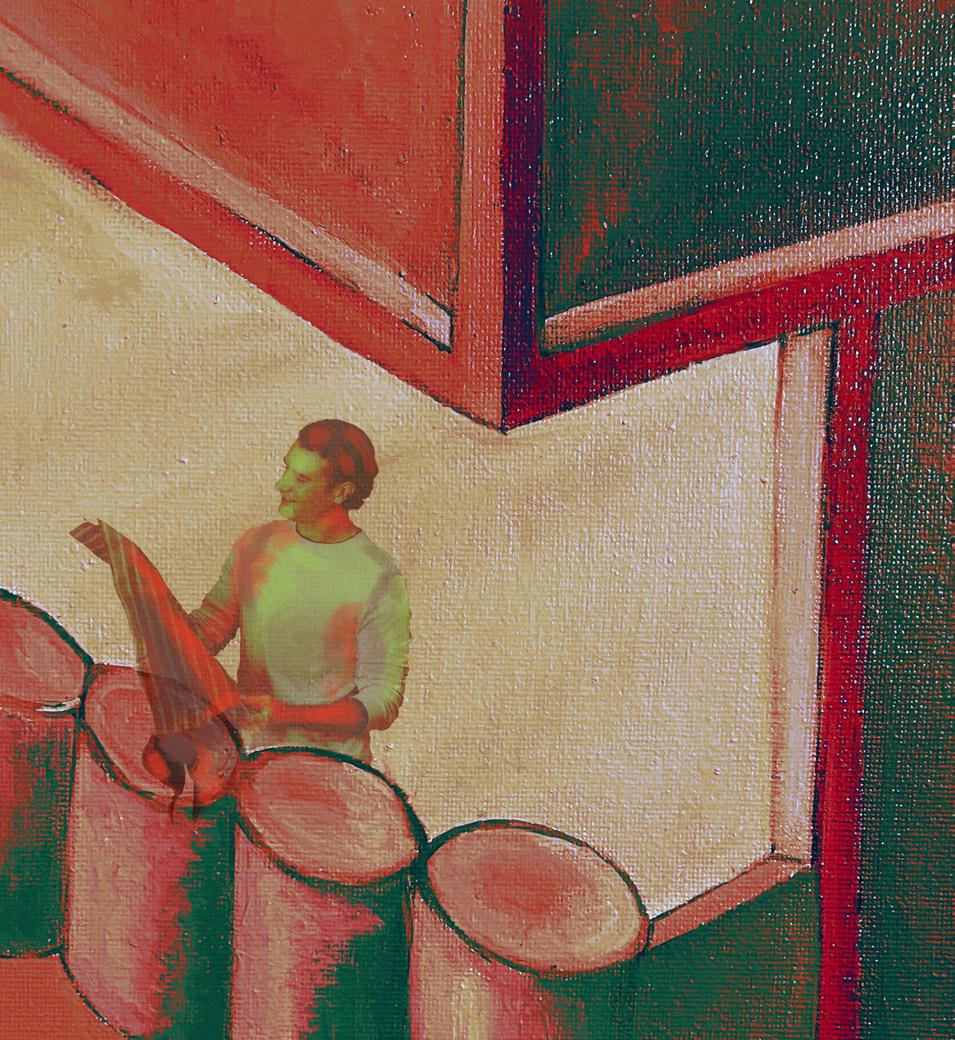


14
Ground Floor


0 25 50 100
Plan1:200
A. greenhouse
B. bikes parking
A A A B C B 15
C. recycling centre
1st Floor

Plan1:200
A.dinning area
B.storage area

C.kitchen
D.toilets
E.reception
0 25 50 100
C A B D E 16
2nd Floor
Plan1:200
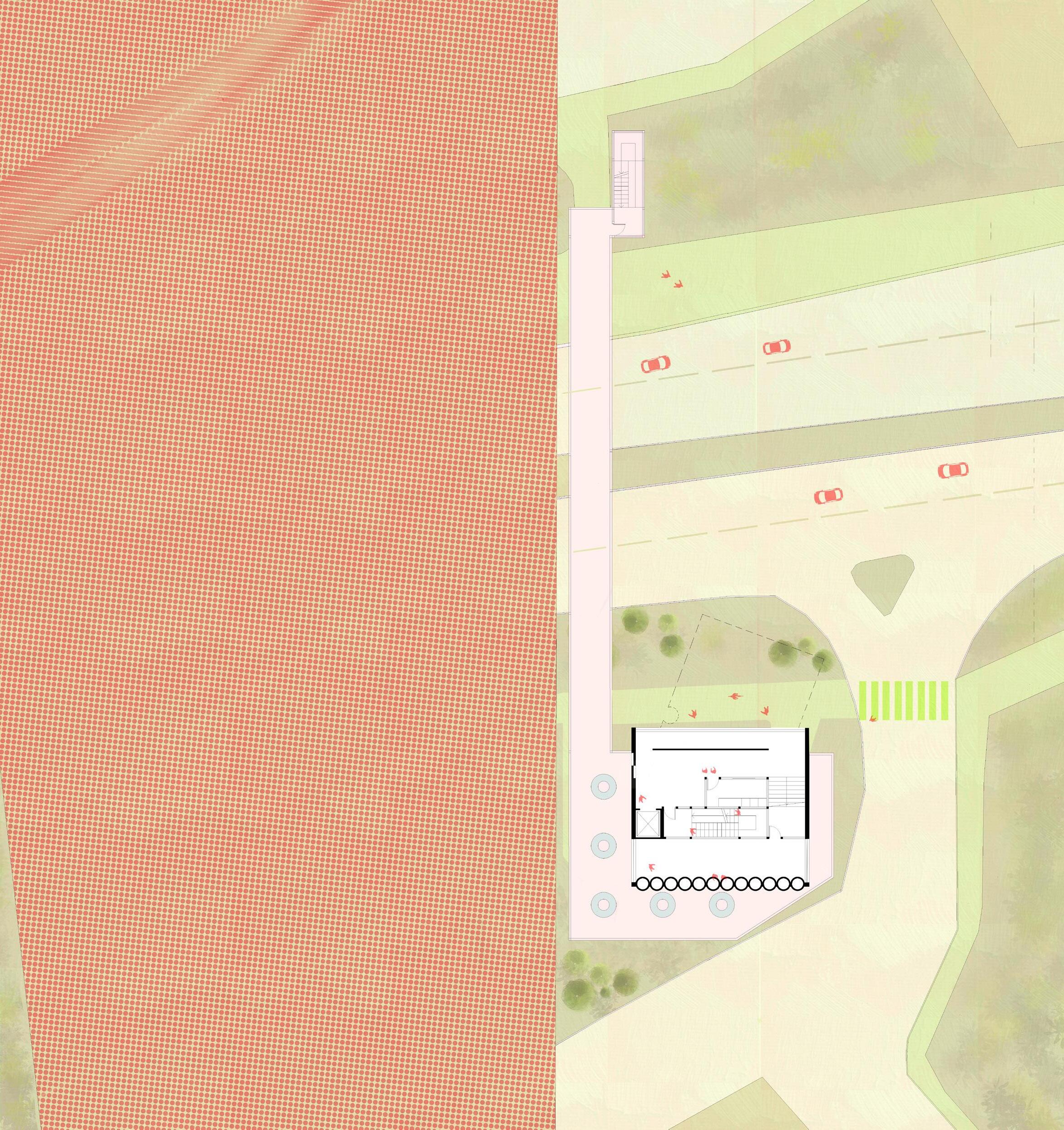
A. dyeing area

B. drying/ exhibition area
C. dyeing lab
D, bridge
0 25 50 100
B C A D 17
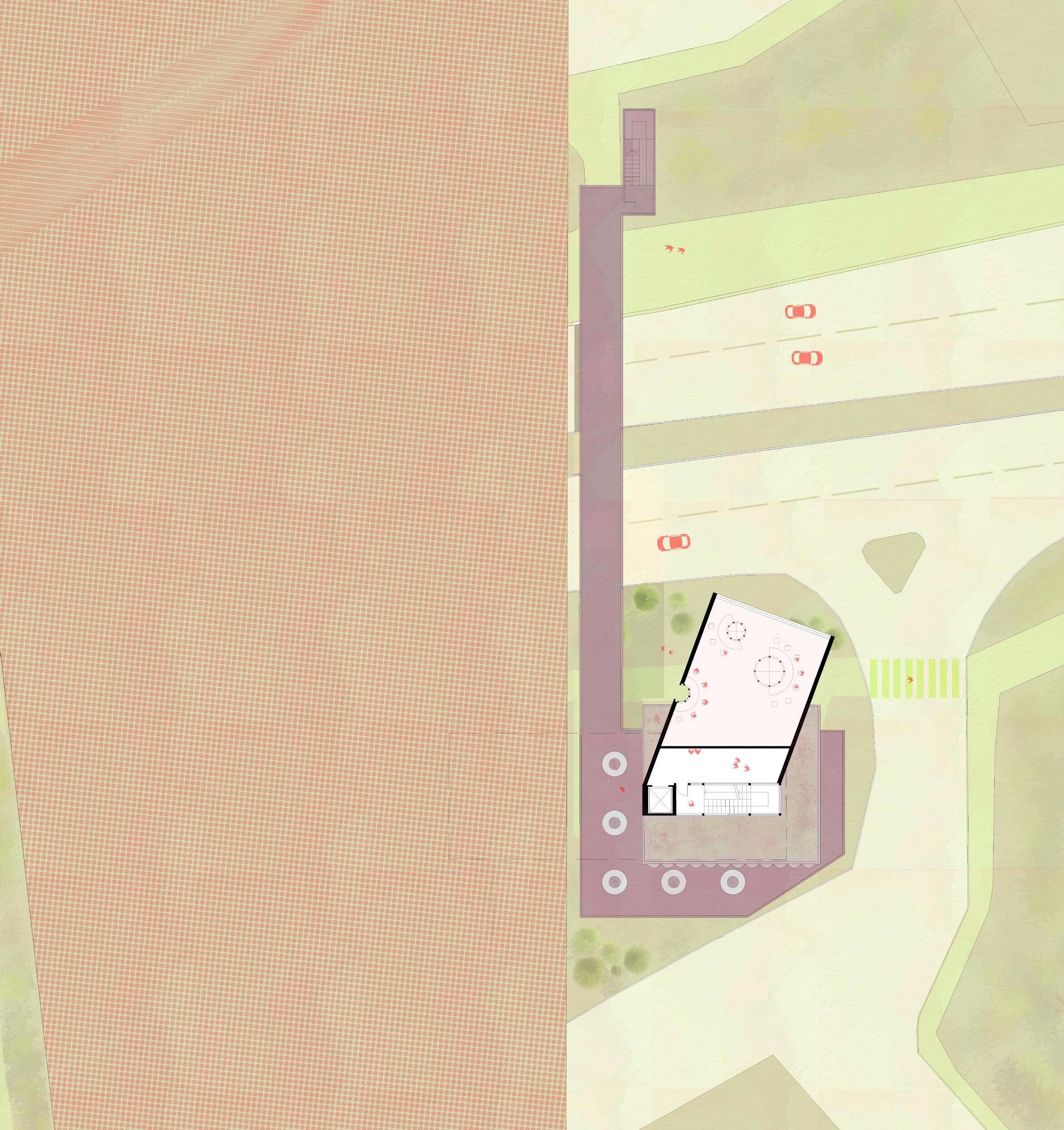

0 25 50 100
Plan1:200 A.sewing area B.observation/ visitors space A B 18
3rd Floor
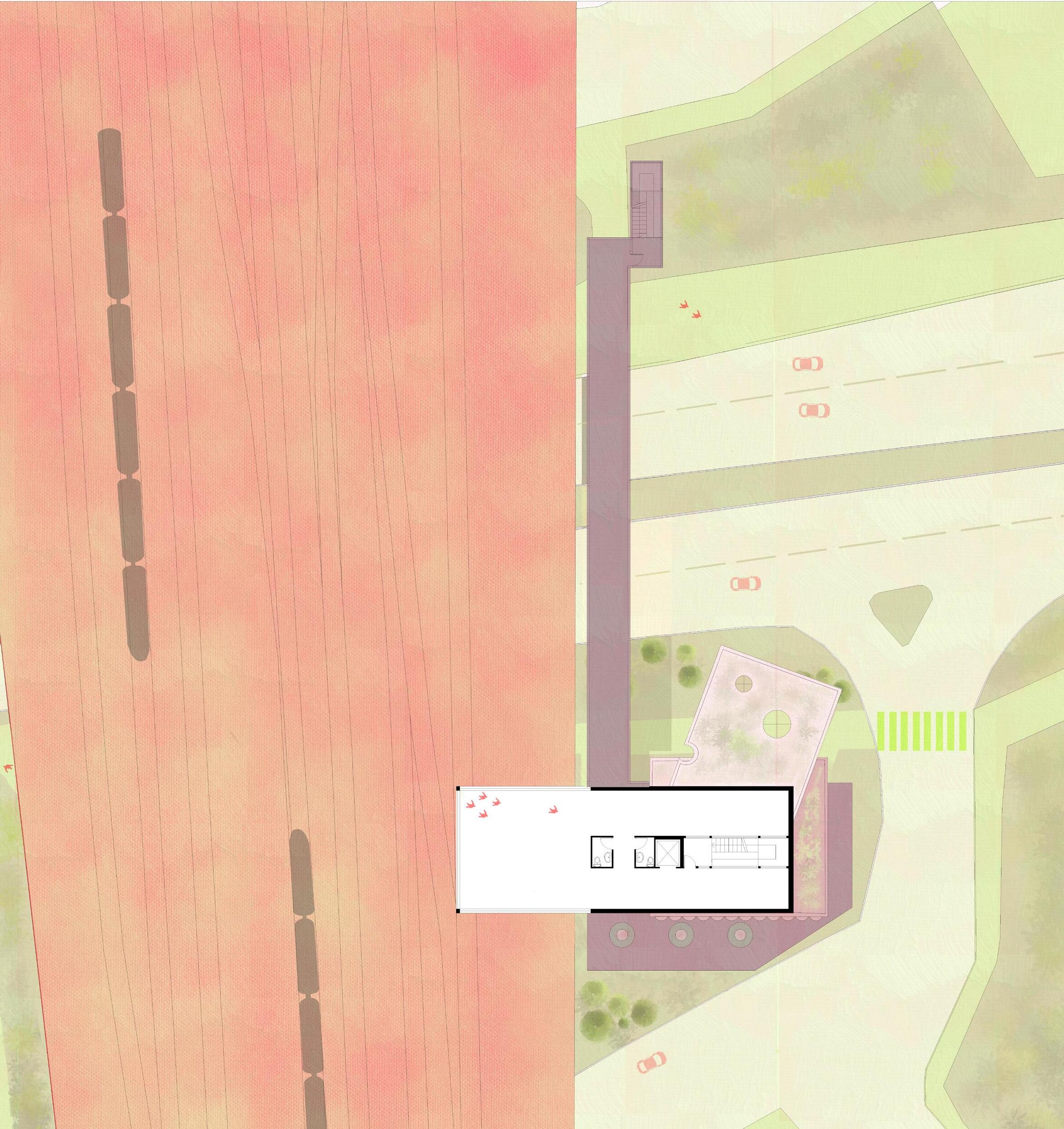

0 25 50 100 4th Floor Plan1:200 A B
workshops/ observatory space B.
19
A.
toiilets
Reaching the viaduct

Section AA’ and BB’ 1:200




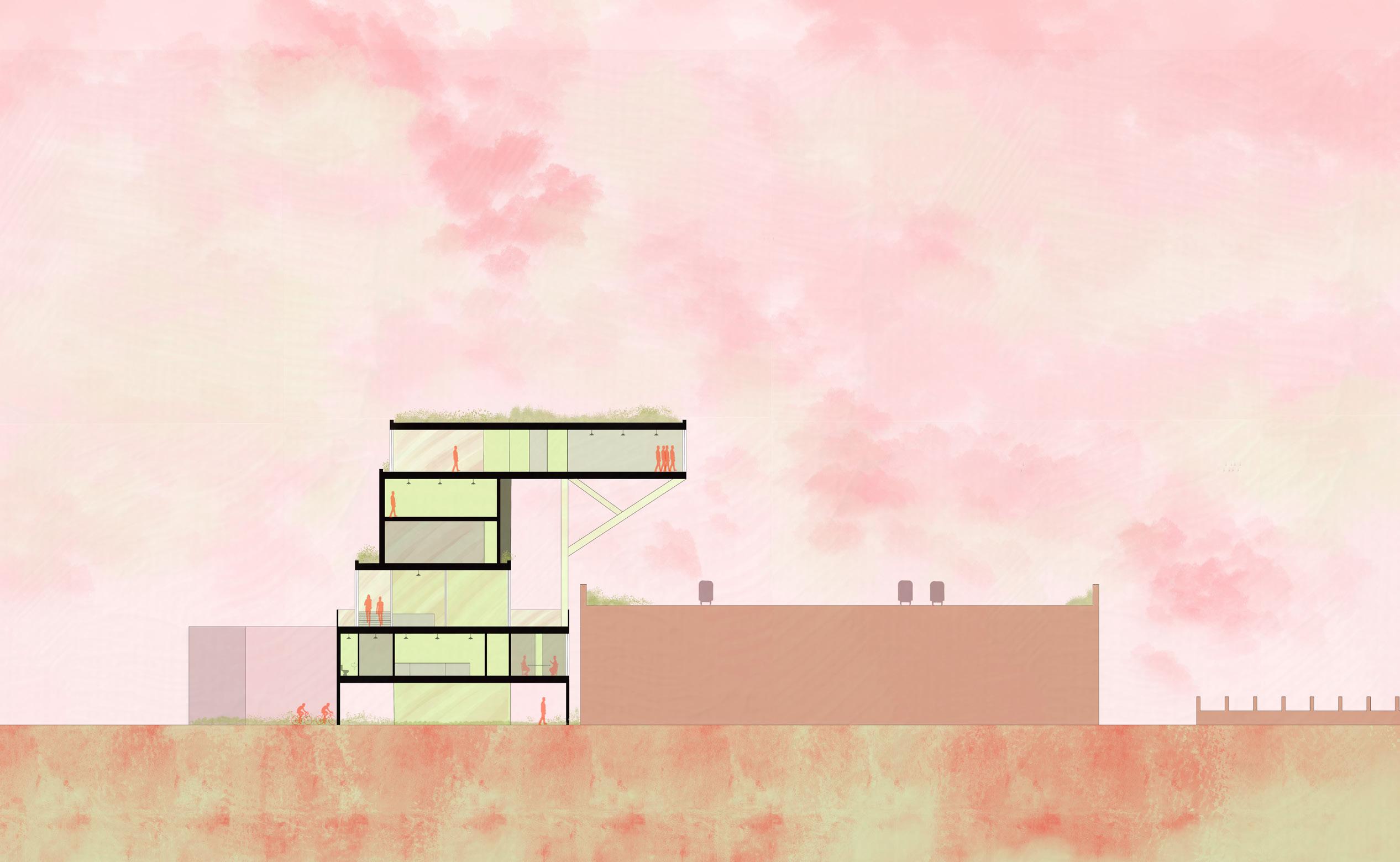
100 0 25 50 20
Reaching the viaduct

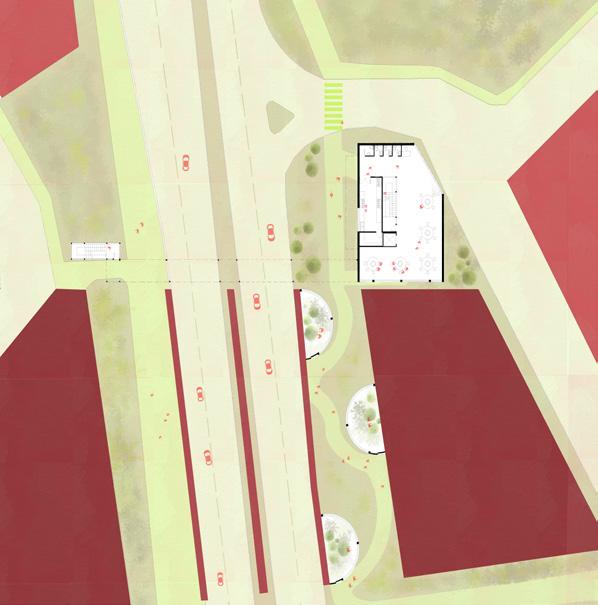




Section CC’ and Elevation DD’ 1:200 0 25 50 21
Structural strategy
Structure & Materiality

CLT framing as primary structure

+design flexibility
+high level of thermal performances
+predictability and speed of programme
+improved health and safety
more sustainable
-require a lot of maintainance

-sound travels easier
-shorter spn (can be improved by additional elements)
Materials
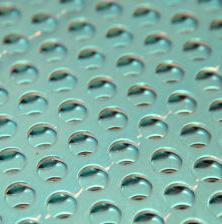
I chose materials that could represent the programme (sustainable textile dyeing) and atmosphere of the building best, therefor I looked to be highly sustainable (CLT) and to react visibly to external elements, such as rain, sunlight (coppper changes its colour).


 CLT floor slab and walls
CLT support columns and beams
CLT pillars
CLT floor slab and walls
CLT floor slab and walls
CLT floor slab and walls
CLT floor slab and walls
CLT support columns and beams
CLT pillars
CLT floor slab and walls
CLT floor slab and walls
CLT floor slab and walls
CLT Glazing Perforated copper corten steel
CLT support columns and beams
22
Over the Viaduct
1:20 Section
Brown roof
parapet cappin sheet metal clip bitumen waterproofing, 2-ply 130mm thick plywood
engineered soil with planting loose gravel
moisture-retention layer/drain-
age layer
protection mat
waterproof membrane
50 mm plywood deck
corten steel envelope
Wall

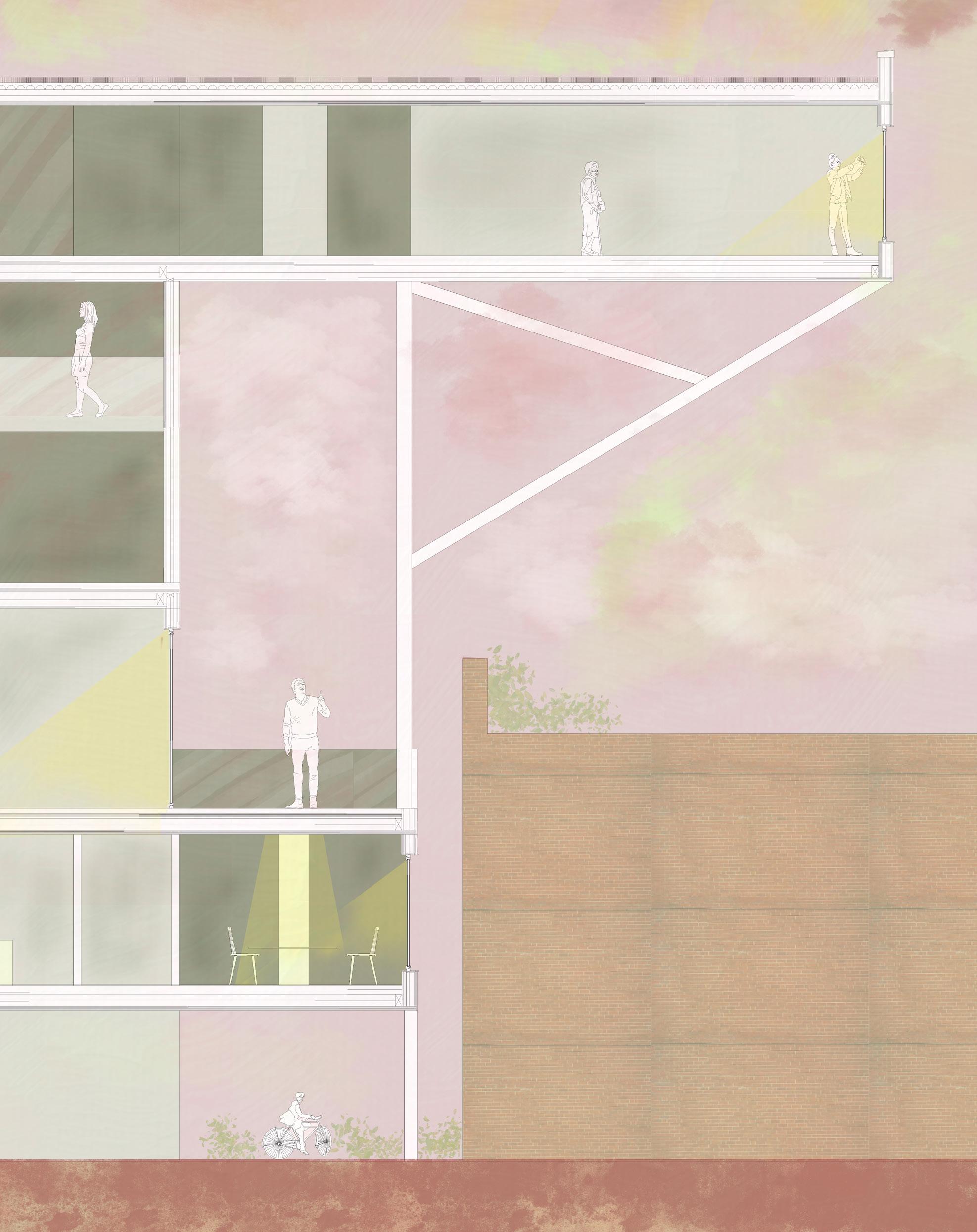
200 mm thick fiberglass insulation wirh perimeter insulation
upstand to prevent thermal bridging
vapour control layer

90 mm thick screed
timber beam 40mmx40mm
corten steel envelope
steel window frame
double glazed glass
Floor
steel window frame
wooden floorboard
waterproof building paper
screed 60mm thick
DPM layer
CLT beam 200mmx200mm
fiberglass inulation 70mm thick
wirh perimeter insulation upstand to prevent thermal bridging
damp proof membrane
corten steel envelope layer
0 1 5 2 10 20 3rd floor plan
23
Connection with water
1:5 Detail
The building’s connection with water was explored through 3 key features: brown roof, dyeing tanks, and water colllecting tank. They all use water in 3 different ways: absorbs it to help vegetation flourish, evaporates it to create unique prints on textiles, and it collects it for services use.
It is similar with Technologies part C, but it is a iteration of that detail as the water collecting tank is added, as the design of th building has slightly changed since.
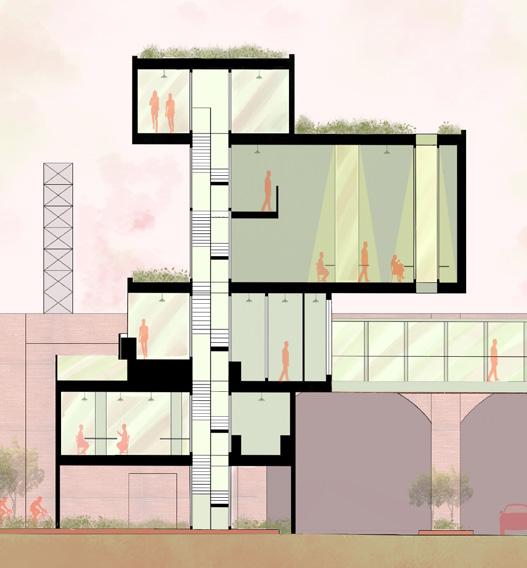
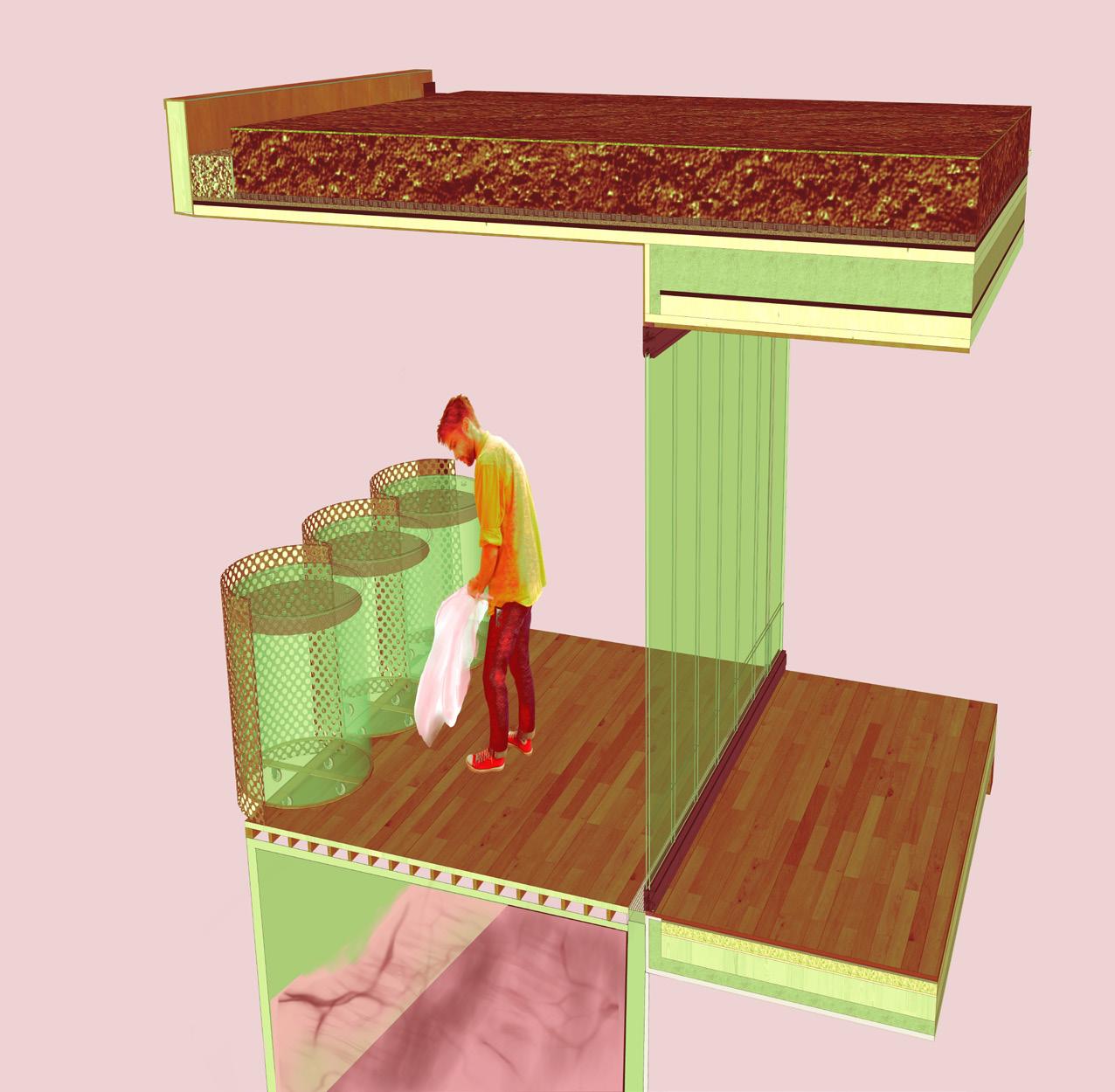
1. parapet cappin sheet metal clip bitumen waterproofing, 2-ply
2. 130mm thick plywood
3. engineered soil with planting
4. loose gravel
5. moisture-retention layer/drainage layer
6. protection mat








7. waterproof membrane
8. 50 mm plywood deck
9. corten steel envelope

10. 200 mm thick fiberglass insulation wirh perimeter insulation upstand to prevent thermal bridging

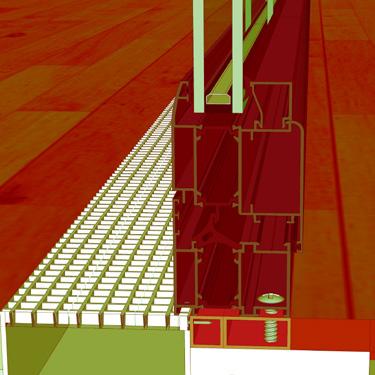
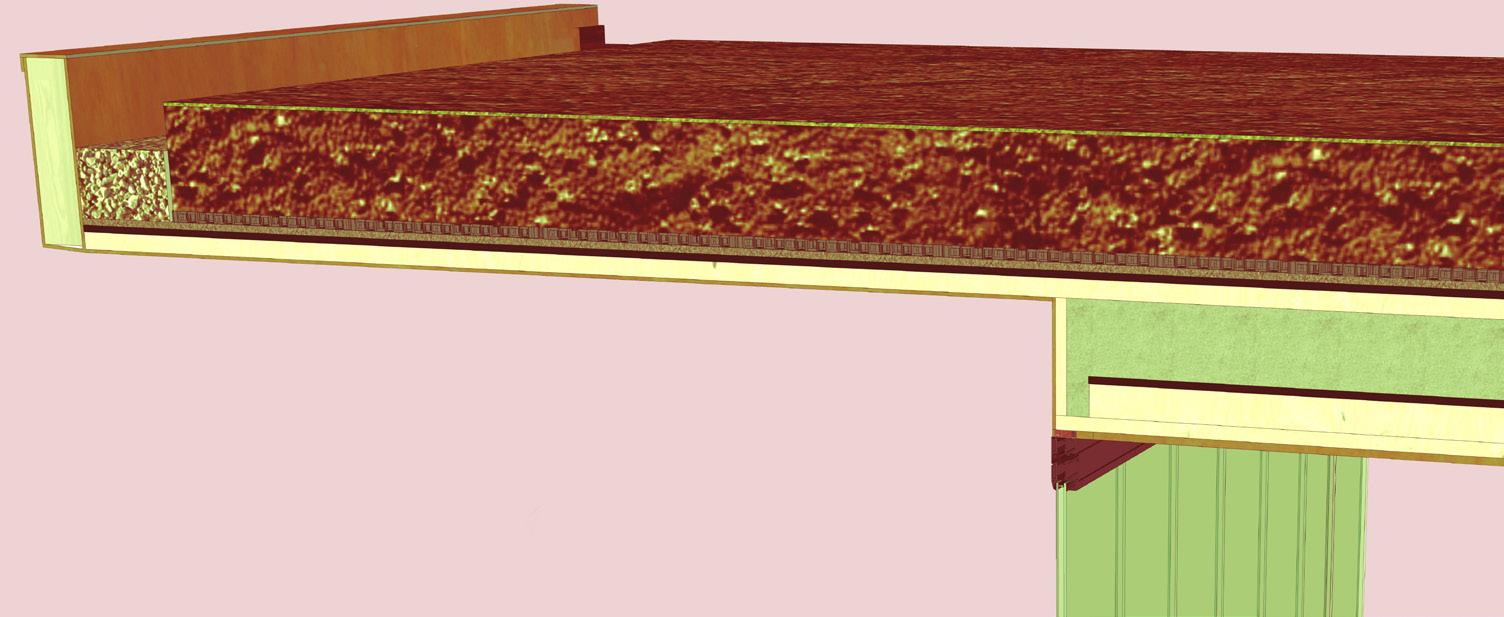
11. vapour control layer
12. 90 mm thick screed
13. corten steel envelope
14. steel window frame
15 double glazed glass
16. mesh fabric layer






17. plastic cilinder container
900mm diameter
18. timber support boards with wheels 80mm diameter
19. water collecting tank
20. perforated glass lid


21. mesh textile layer anti insects

1 2 3 4 5 6 7 8 9 10 11 12 13 14 15 16 17 18 19
21 20 24
Climate emergency
A cyclic programme
Key points
1. strong connections with the outdoors
It improves the users health by letting the greenery take over the building.
2. brown roofs
They absorb the rain water and help developing the biodiversity in Mayfield.
3. natural lighting
The cantilever shape of the building creates plenty of natural lighting opportunitties.
4. mixed and cyclic programme
It creates a safe and inclusive space where everybody is welcomed and can find an activity for their liking. Moreover, the cyclic programme helps achieving minimal waste, as everything iss repurposed constantly.
RIBA Sustainable outcomes

Good Health & wellbeing
- providing spaces with stong visual connection to outside: the balcony facing the ‘mancunian wall‘ and the glass walls have as their main purpose to observe the vegetation formed between the cracks of the bricks
- design spaes with good daylighting & glare control: most big windows are facing south and the overall ‘staircase’ shape of the building helps naturally lighting the building; the mesh metal facade layer is placed on all last floor windows’ to help rduce glare and welcome light inside
Good Health & wellbeing
- secure places for privacy: the whole building is on stilts, above the street level, providing a sense of security
Net zero embodied carbon
- low embodied carbon local materials: timber can be easily sourced from a local supplier in the U.K.
Sustainable connectivity
- high quality pedestrian links: the project provides very accessible link for pedestrins to cross the mancunian way
Sustainable land use & ecology
- creating mixed use development with density appropiate to local context: the building’s programme is diverese and inclusive, tying to engage with the local community
- creating a range of green spaces & landscapes for urban foood production: the project includes plenty of green spaces for people to engage with
2 3 3 4 25
Building regulations
Safe spaces
Fire safety
The building is designed to provide fire escape routes for its users to be able to escape it in case of emergency. Being a factory, the risk of fire could be higher, therefore, additional fire sprinkler systems would be installed.
Facilities


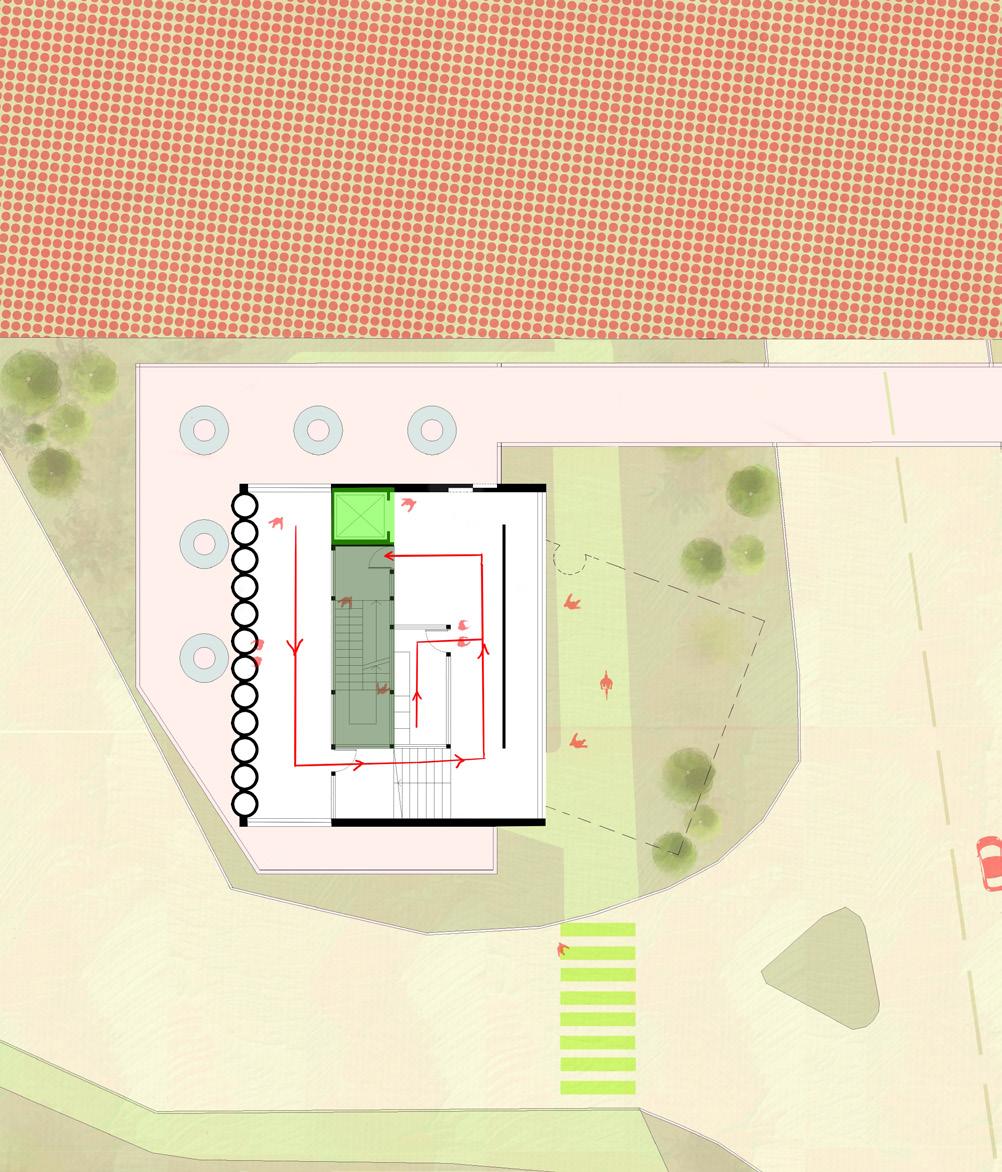
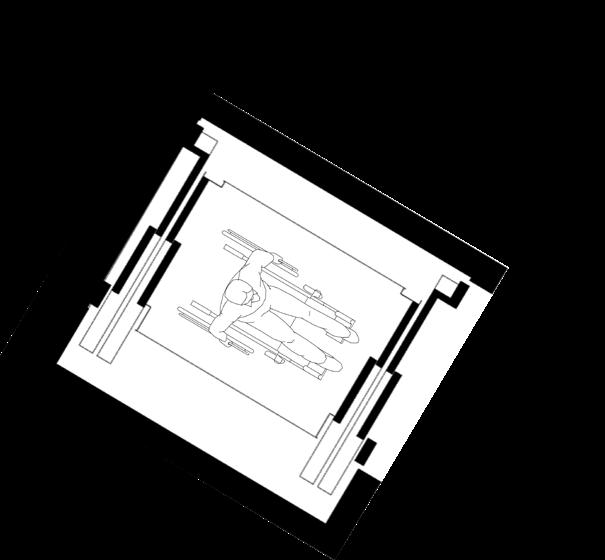

Every toilets cluster assures at least one cubicle accessible for people with dissabilities. The balustrades for the outside areas are 1.2m assuring a sefe space for its users.
The lifts and stairscase core are easy to access for everyone by having the appropriate dimensions.

1500mm
Accessible toilet detail Accessible lift detail 26
2200 mm 2200 mm
fire escape route 1st floor plan 3rd floor plan 2nd floor plan 4th floor plan
lift stairase core
Construction Strategies

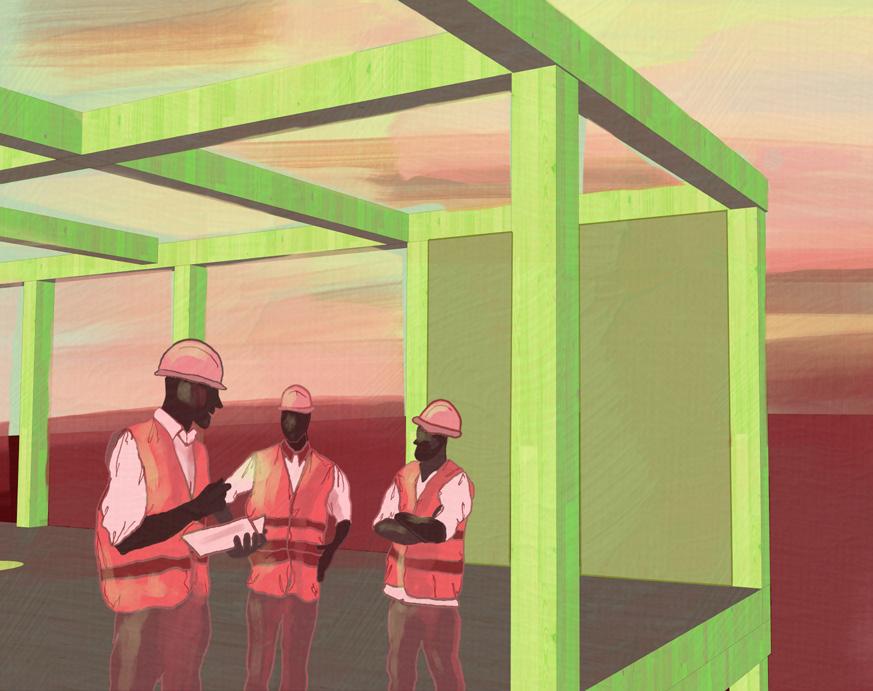
construction sequence


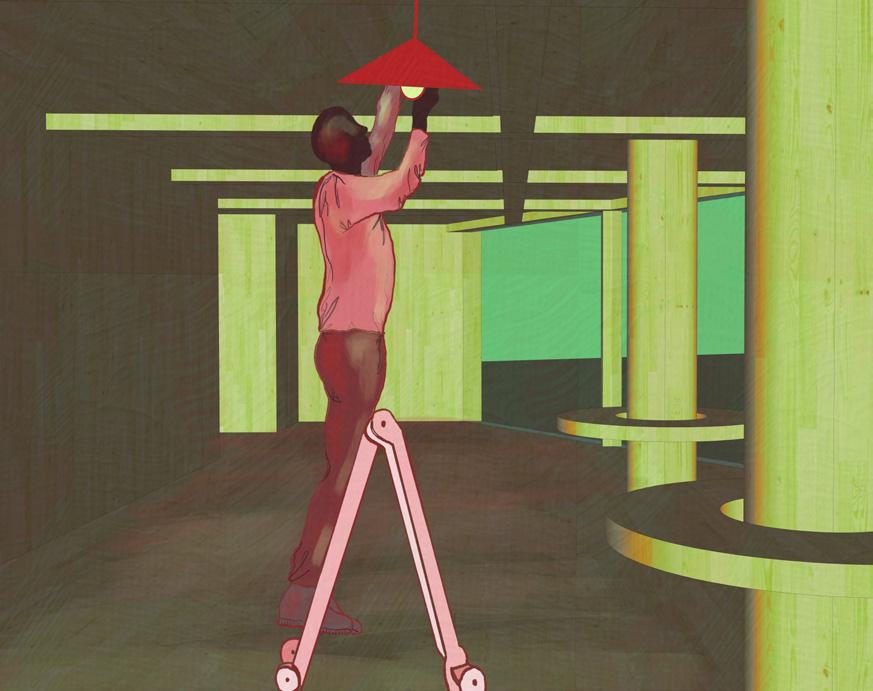
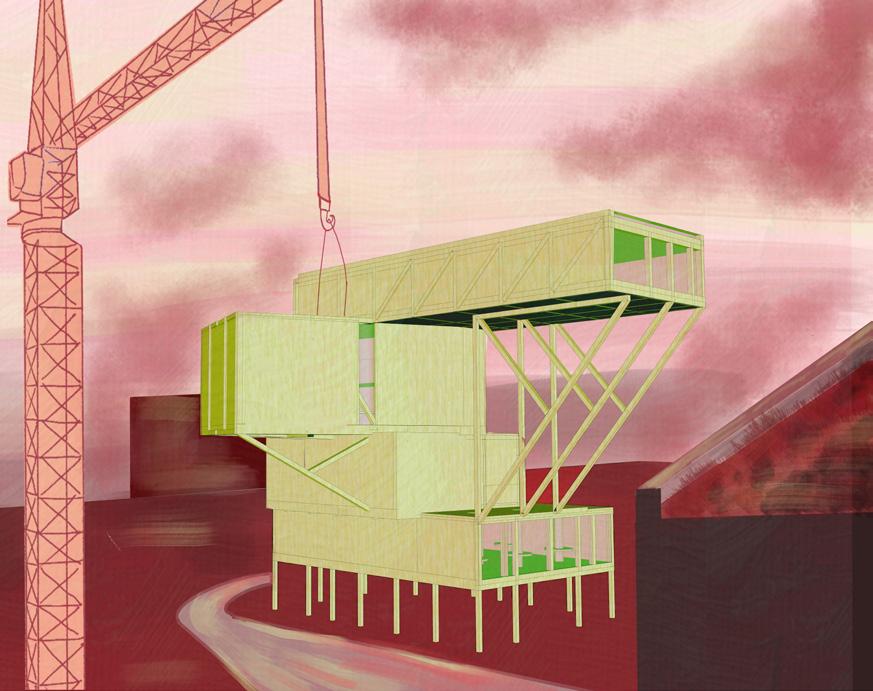
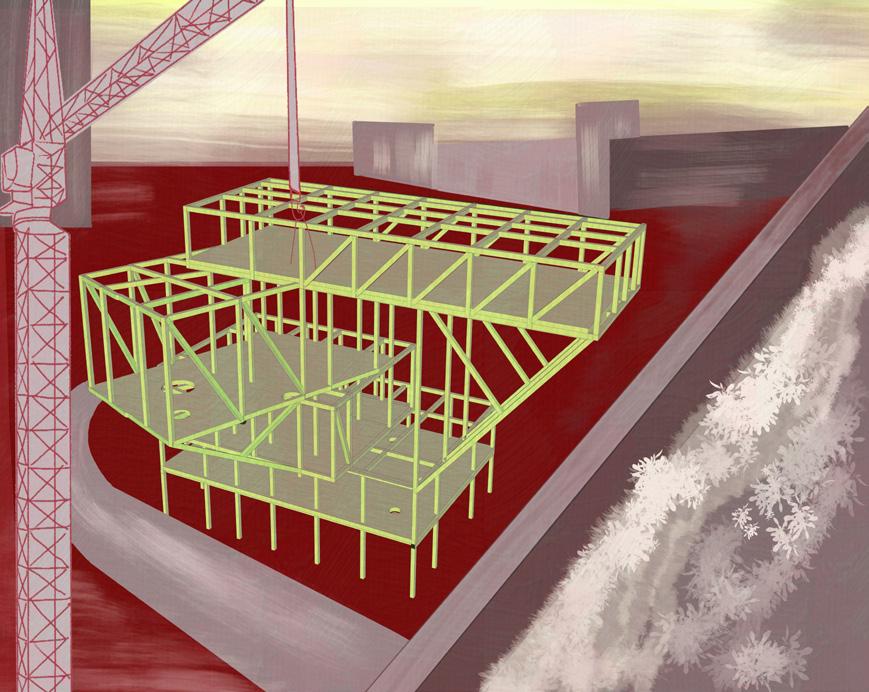
1 2 3 5 6 7
1. concrete is poured for the strip footings foundation
2. the CLT primary structire is built
3. the floors are assembeled with a crane
4. the exterior walls aare installed first, with the help of a crane, and the interior one second by workers
4. rooftops are installed eith a crane, and drainage system for the brown roofs is provided.
5. the services and internal finishes are getting done by workers.
27
6. vegetation is planted for the landscape plan.
4
Creating colors


Interior views of the factory

28 physical model views
dyeing area - 2nd floor
weaving colors
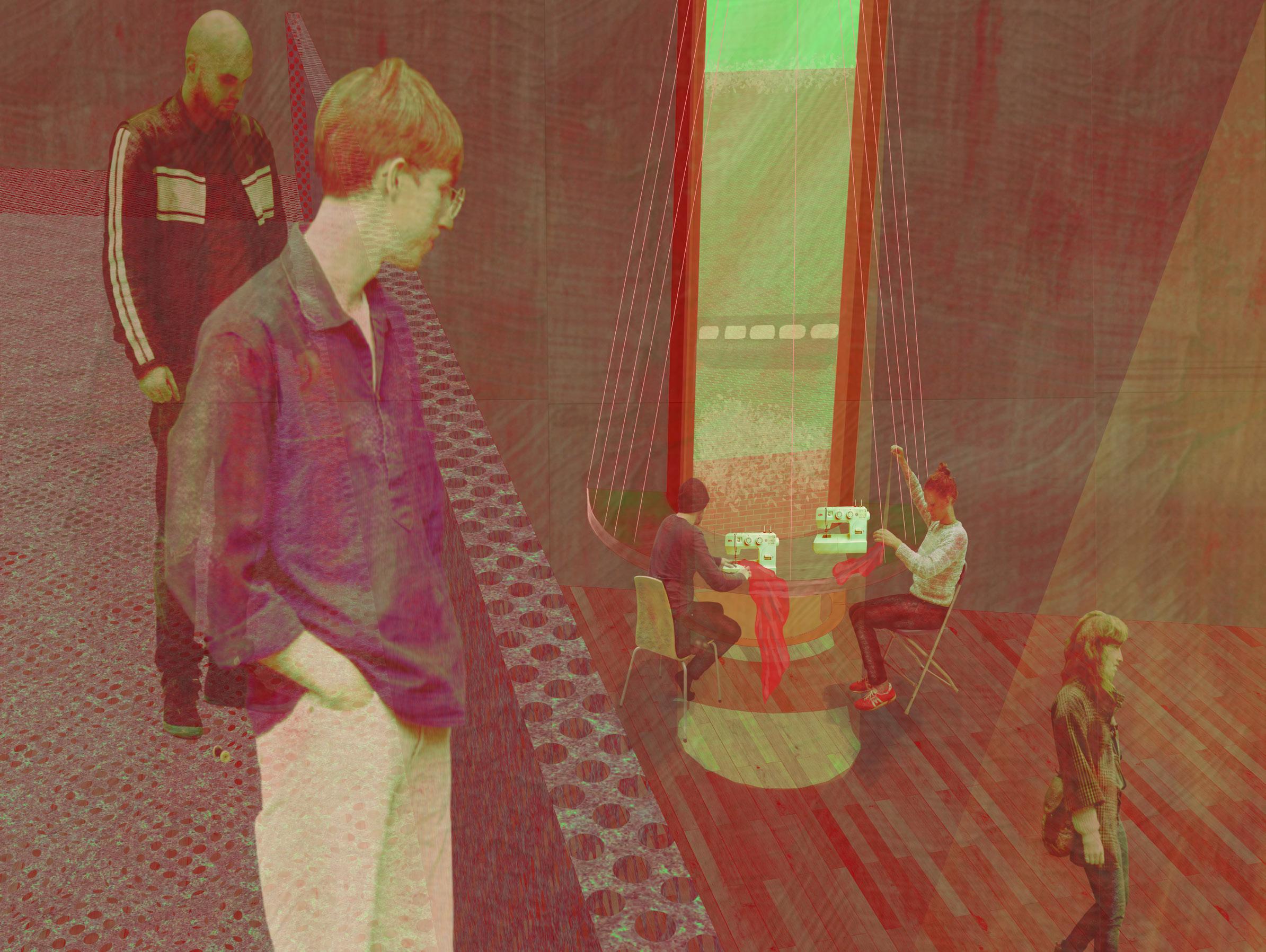
Interior views of the factory

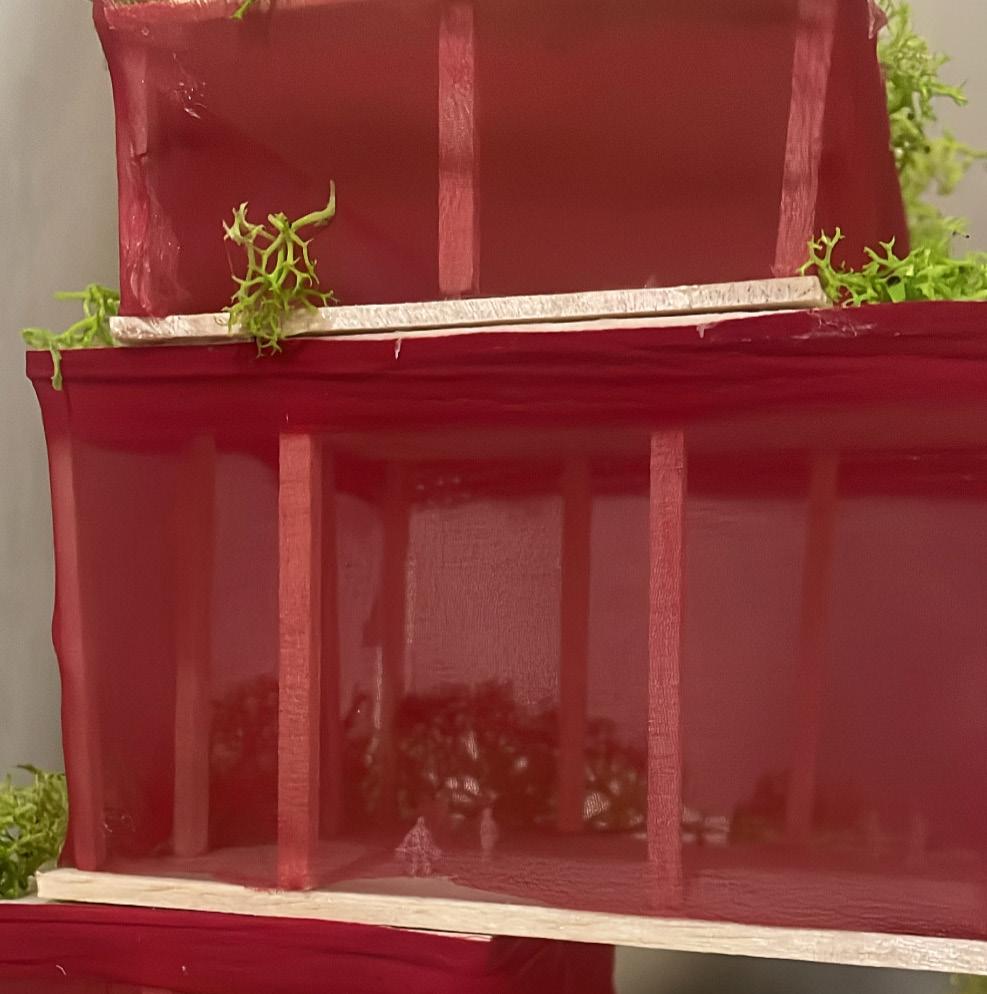
29
sewing area - 3rd floor
physical model views
Drying colors

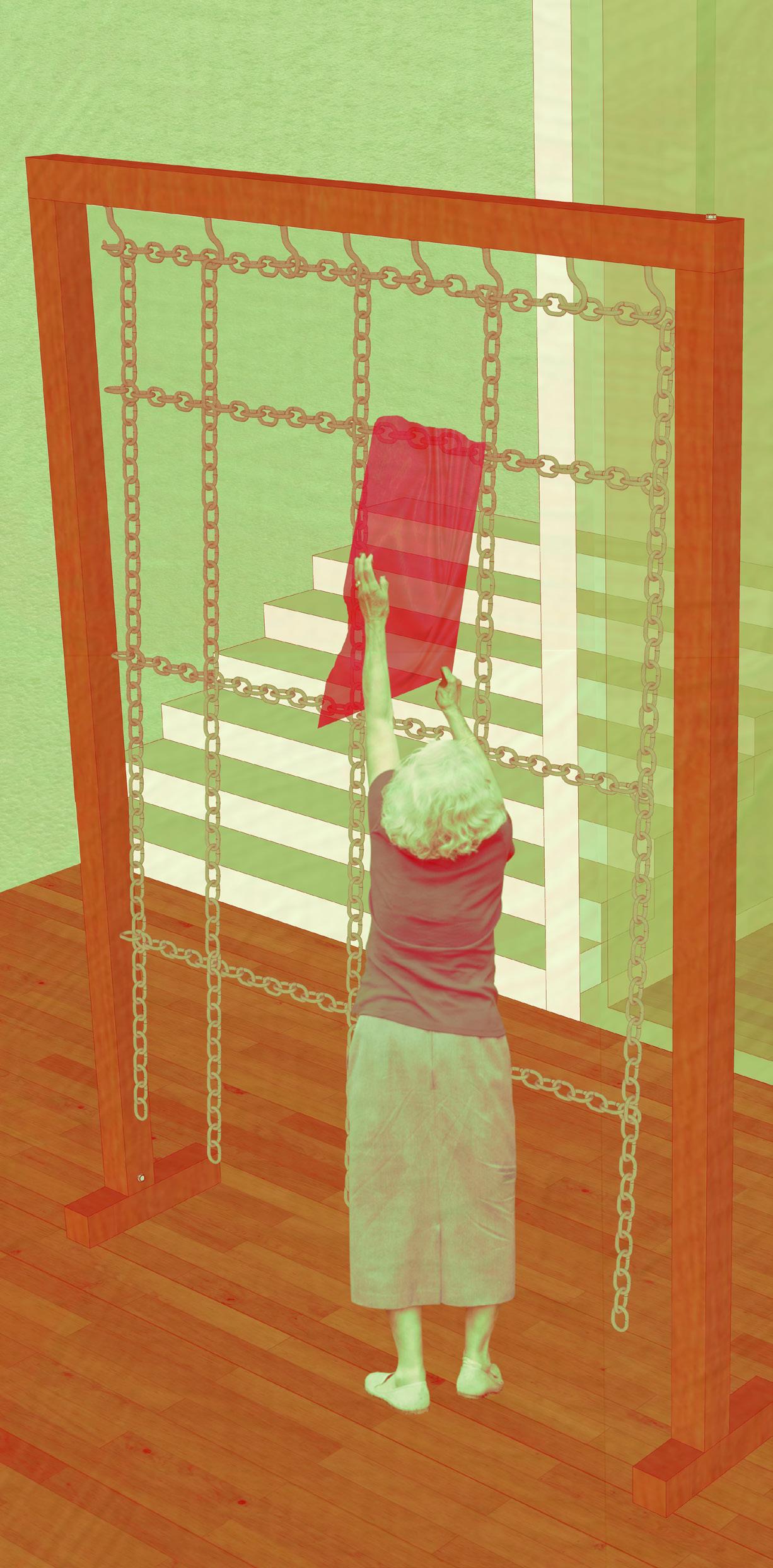
30 drying area/ exhibition space - 2nd floor
drying rack
(internal wall element)
Furniture integrated in the design
1. timber beam
2. steel screw
3. steel hooks
4. timber columns
1 1 2 3 4 5 1 2 2 4 2
5. steel chain (inspired by safety pins)
Interior views of the factory





















































































































 1. GROW
2. DYE
4. EAT
5. LEARN
3. SEW Programme cycle
1. GROW
2. DYE
4. EAT
5. LEARN
3. SEW Programme cycle





















 CLT floor slab and walls
CLT support columns and beams
CLT pillars
CLT floor slab and walls
CLT floor slab and walls
CLT floor slab and walls
CLT floor slab and walls
CLT support columns and beams
CLT pillars
CLT floor slab and walls
CLT floor slab and walls
CLT floor slab and walls








































