Ana ZagnaT
BA(Hons) Architecture graduate

Weaving the city
A slow time factory
3rd year project





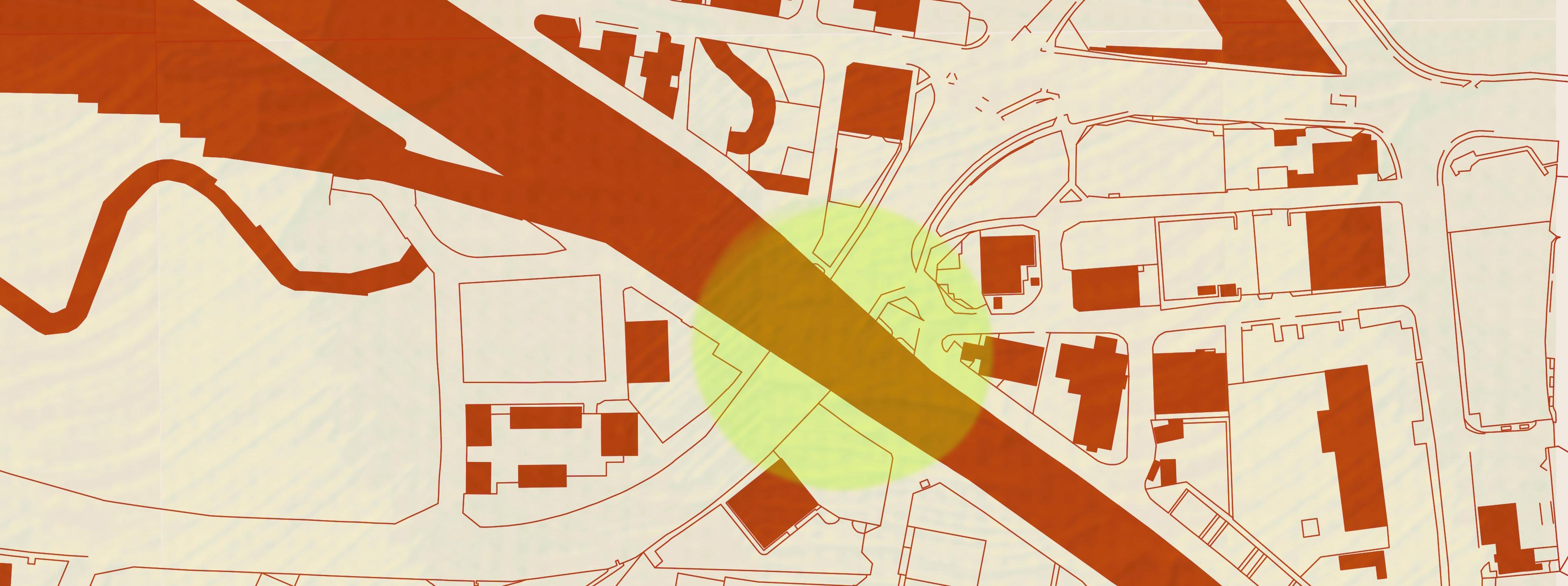


Ana ZagnaT
BA(Hons) Architecture graduate

Weaving the city
A slow time factory
3rd year project







Manchester is known to be the first industrial city, being the epicentre of the country’s cotton industry. ‘Cottonpolis‘ was built on the back of slavery. The recognition of the industrial impact Manchester had is rarely associated with the heavy truth behind it.

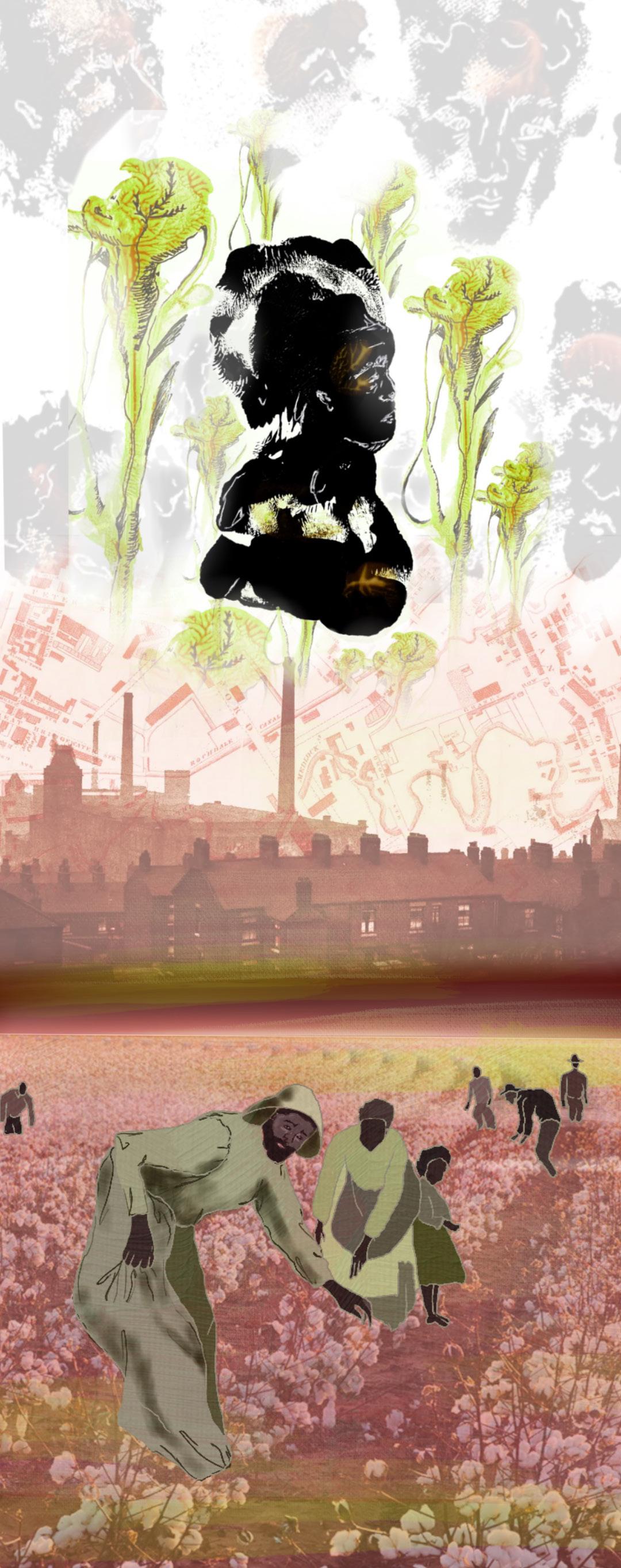
I am designing a building with a programme that involves textiles in Mayfield to commemorate the slaves that worked on the mancunian cotton fields and brought the city its famous nickname, Cottonpolis.
The purpose is to create buildings that can constantly change their concept to adappt similar to the vegetation used in the programme of the building that changes its initial state until it reaches an optimal form.


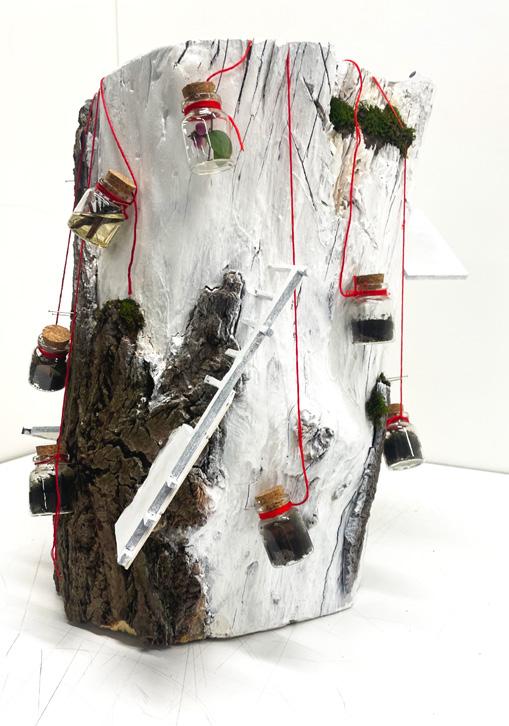
My building does not act like a typical factory, but rather celebrates a slow time, and therefore, creates inclusive, safe spaces for everyone.
vegetation map of Myfield and its surroundings
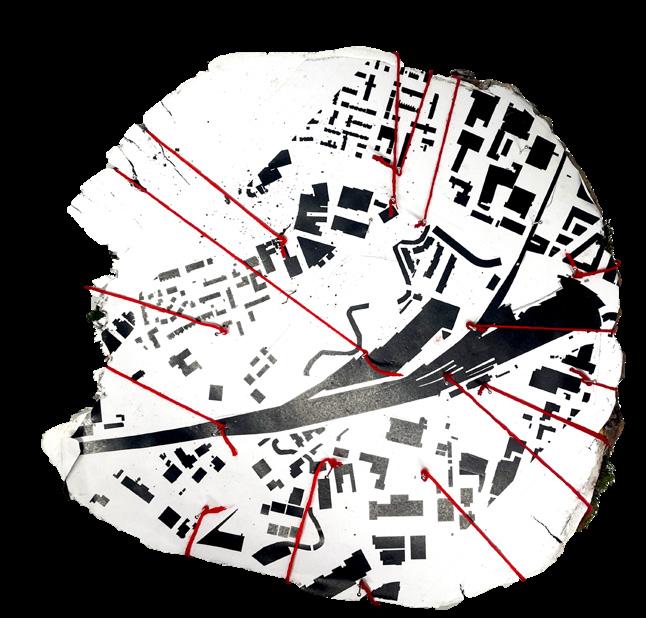
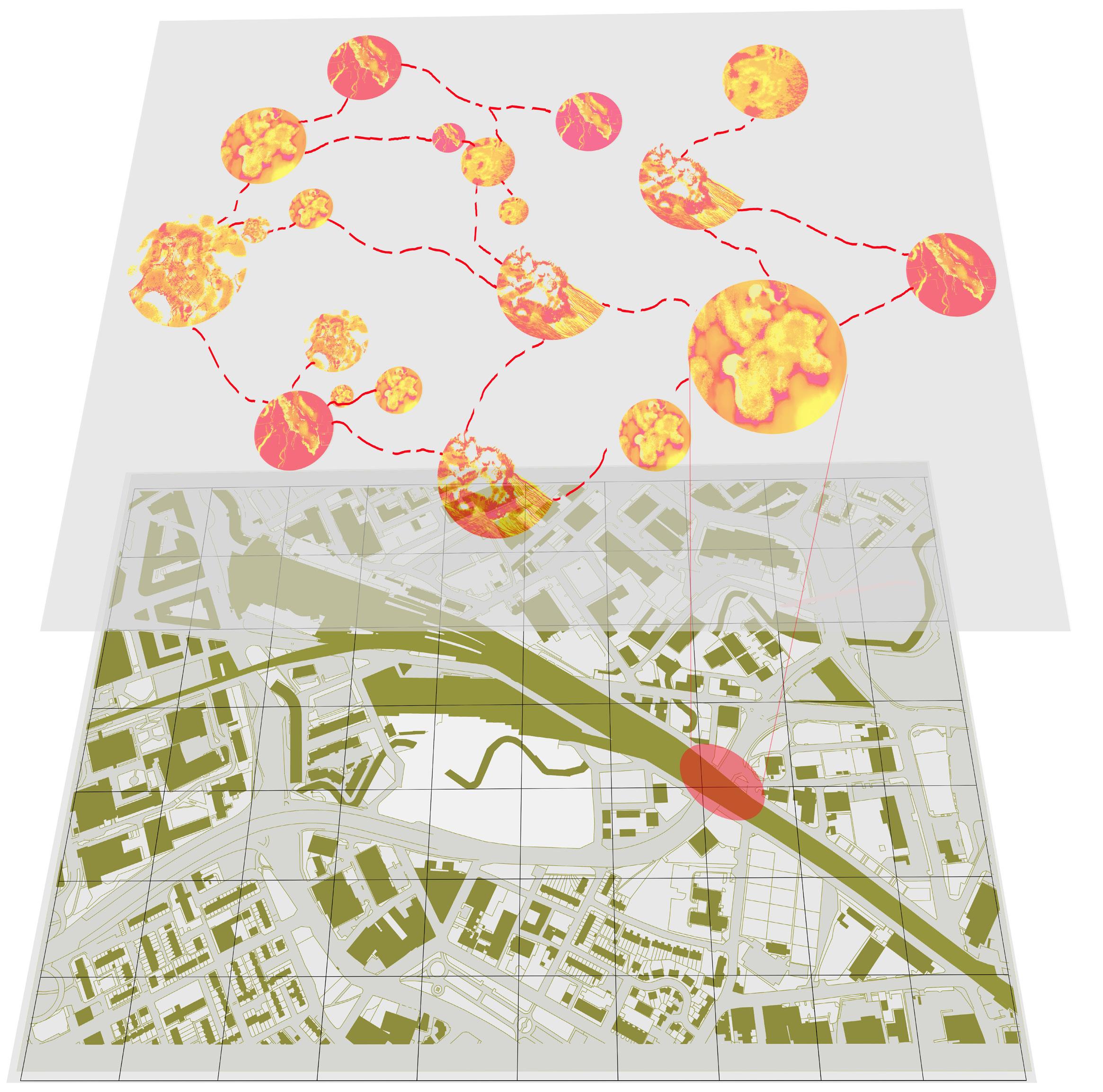

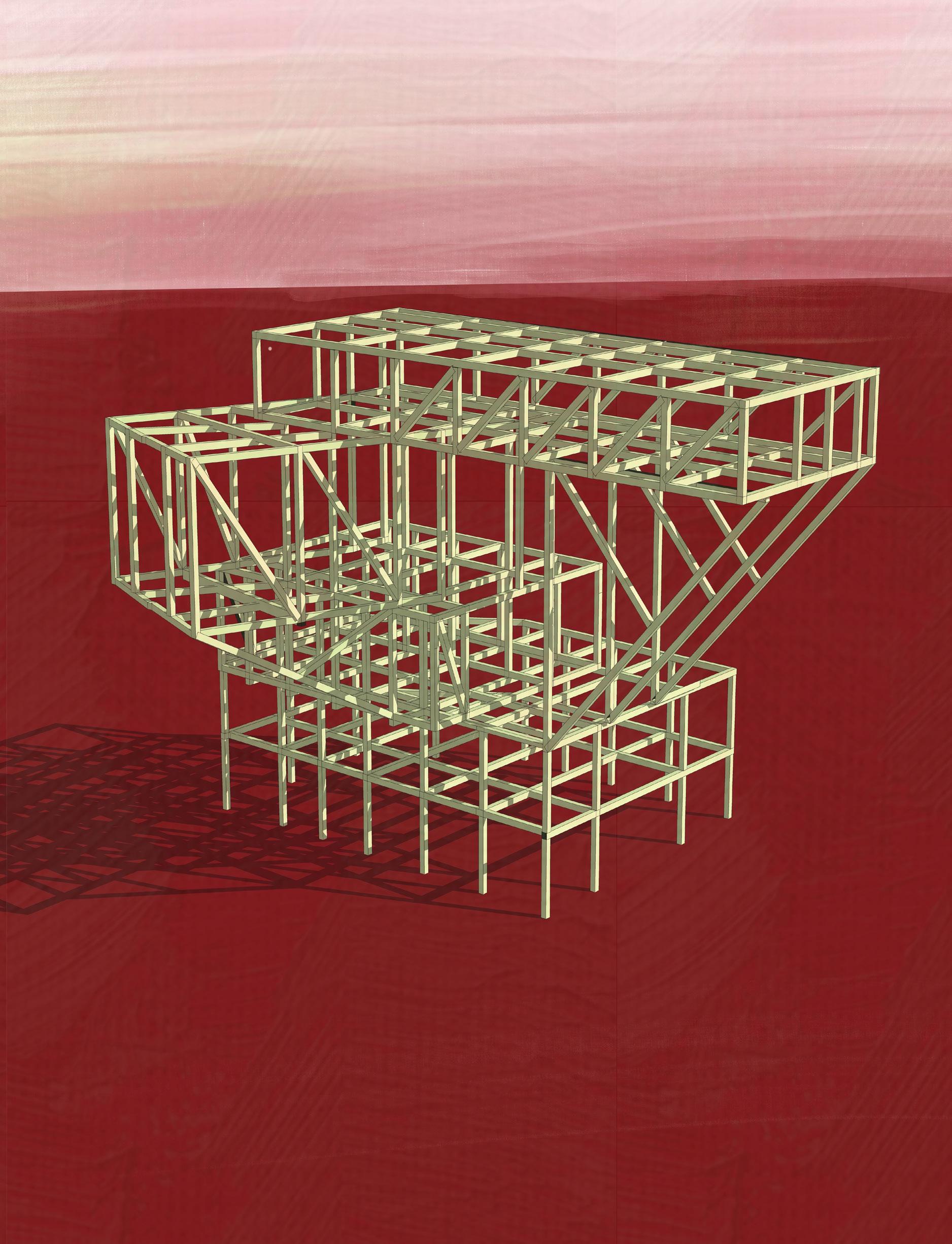
initial volumetric models exploring form
As the climate emergency became reality in the past years, with temperatures constantly rising, the risk of flooding increased. Therefore, I chose to rise my building on stilts to create spaces that would resist the test of time.

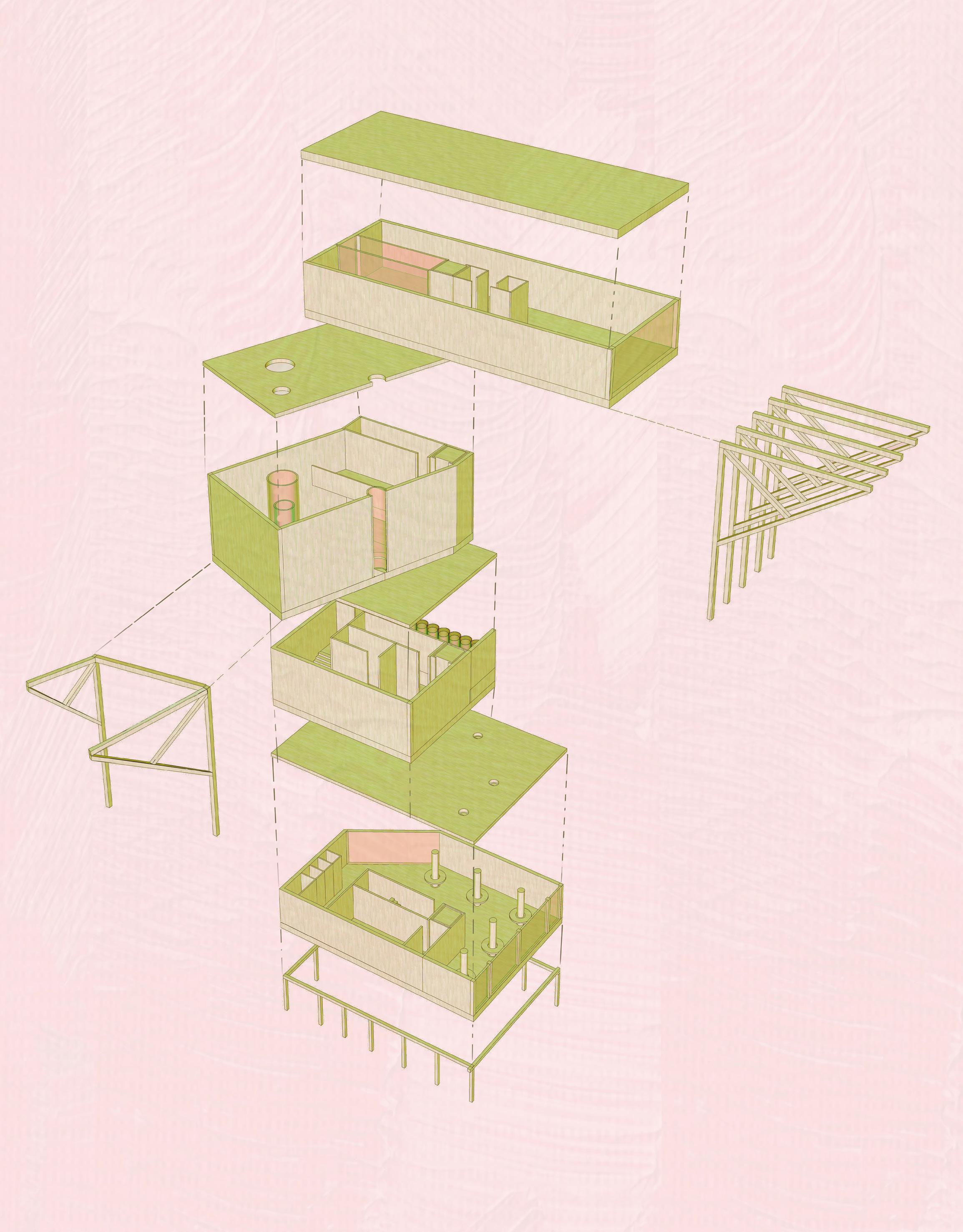
Materials
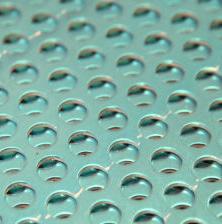


I chose materials that could represent the programme (sustainable textile dyeing) and atmosphere of the building best, therefor I looked to be highly sustainable (CLT) and to react visibly to external elements, such as rain, sunlight (coppper changes its colour).


 CLT floor slab and walls
CLT support columns and beams
CLT pillars
CLT floor slab and walls
CLT floor slab and walls
CLT floor slab and walls
CLT support columns and beams
CLT Glazing Perforated copper corten steel
CLT floor slab and walls
CLT support columns and beams
CLT pillars
CLT floor slab and walls
CLT floor slab and walls
CLT floor slab and walls
CLT support columns and beams
CLT Glazing Perforated copper corten steel
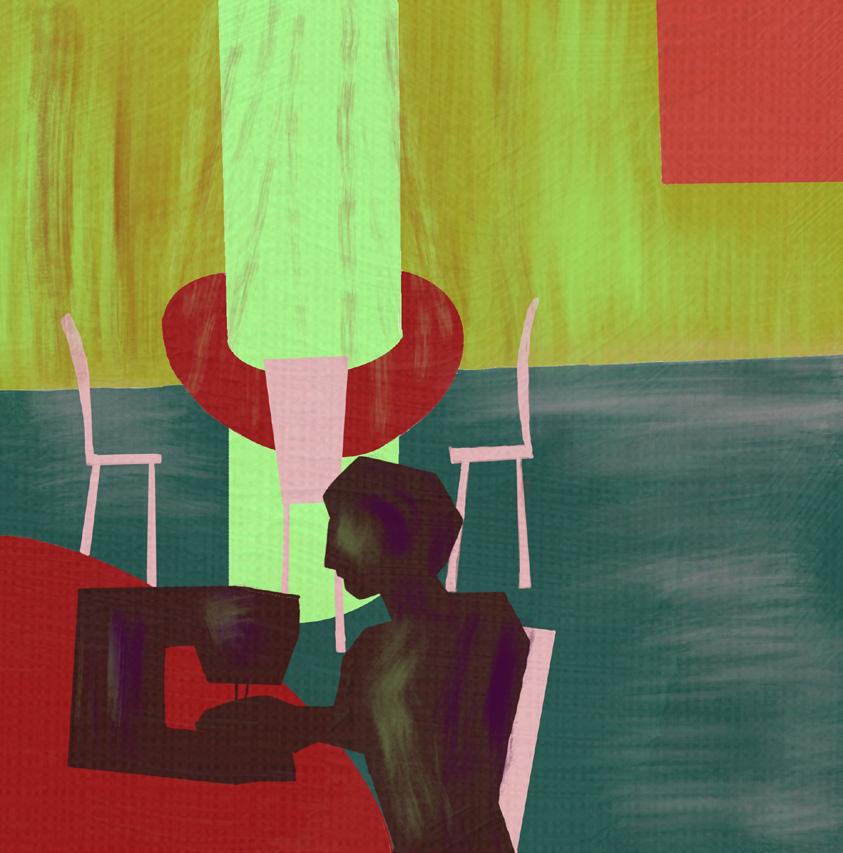
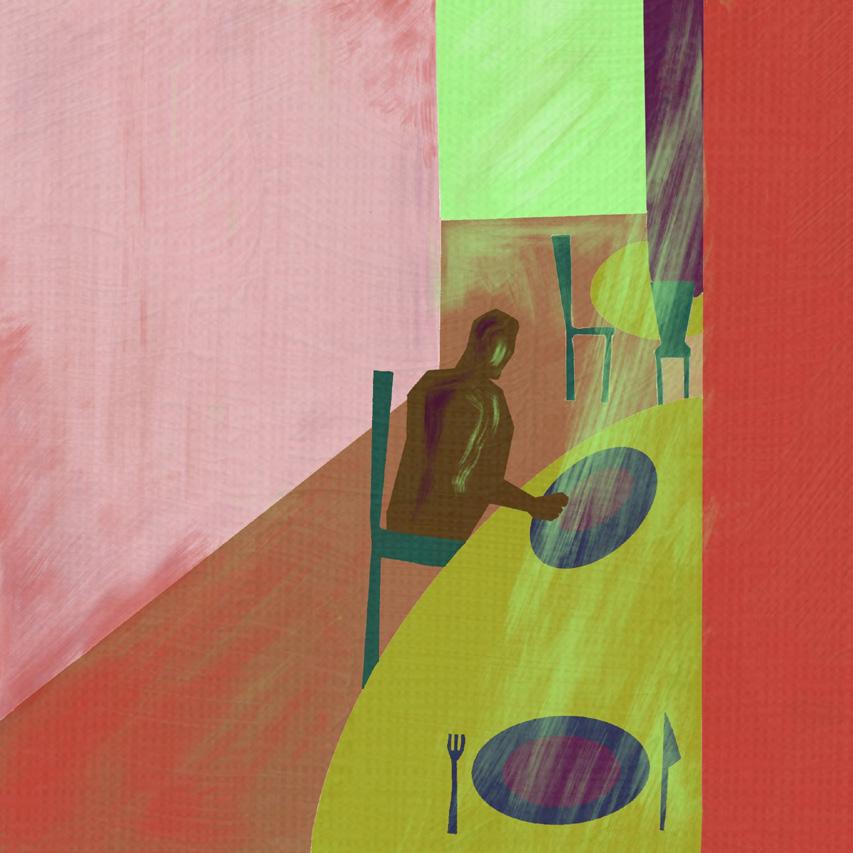


THe programme is thought to be ciclic and displayed vertically in the building. Its purpose is to use the resources in a way that generates minimal waste.

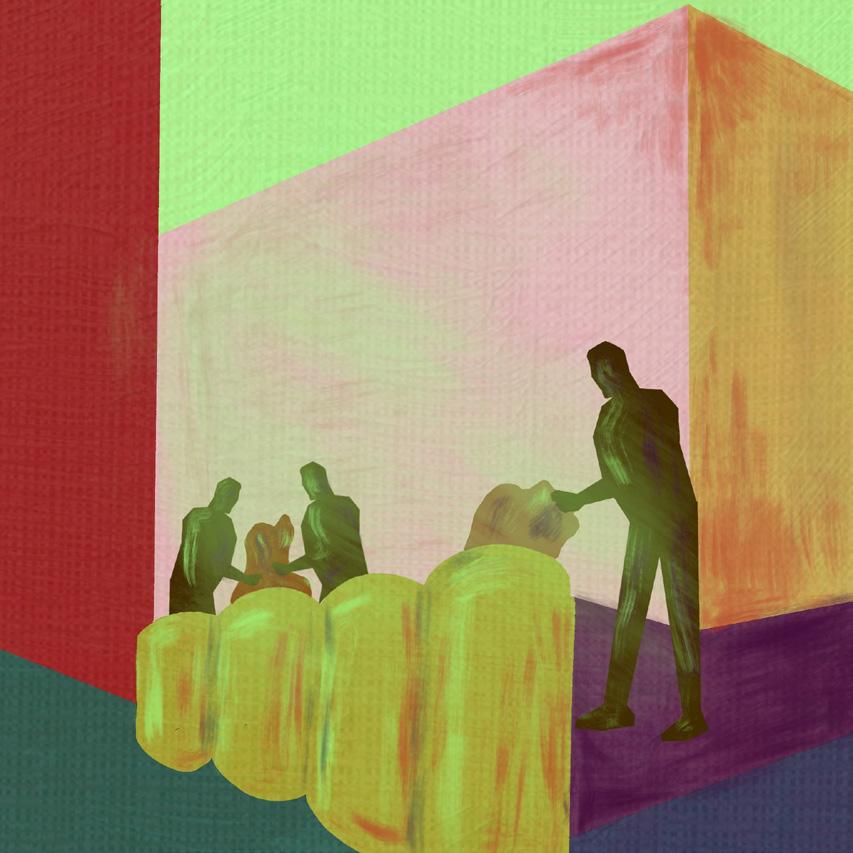


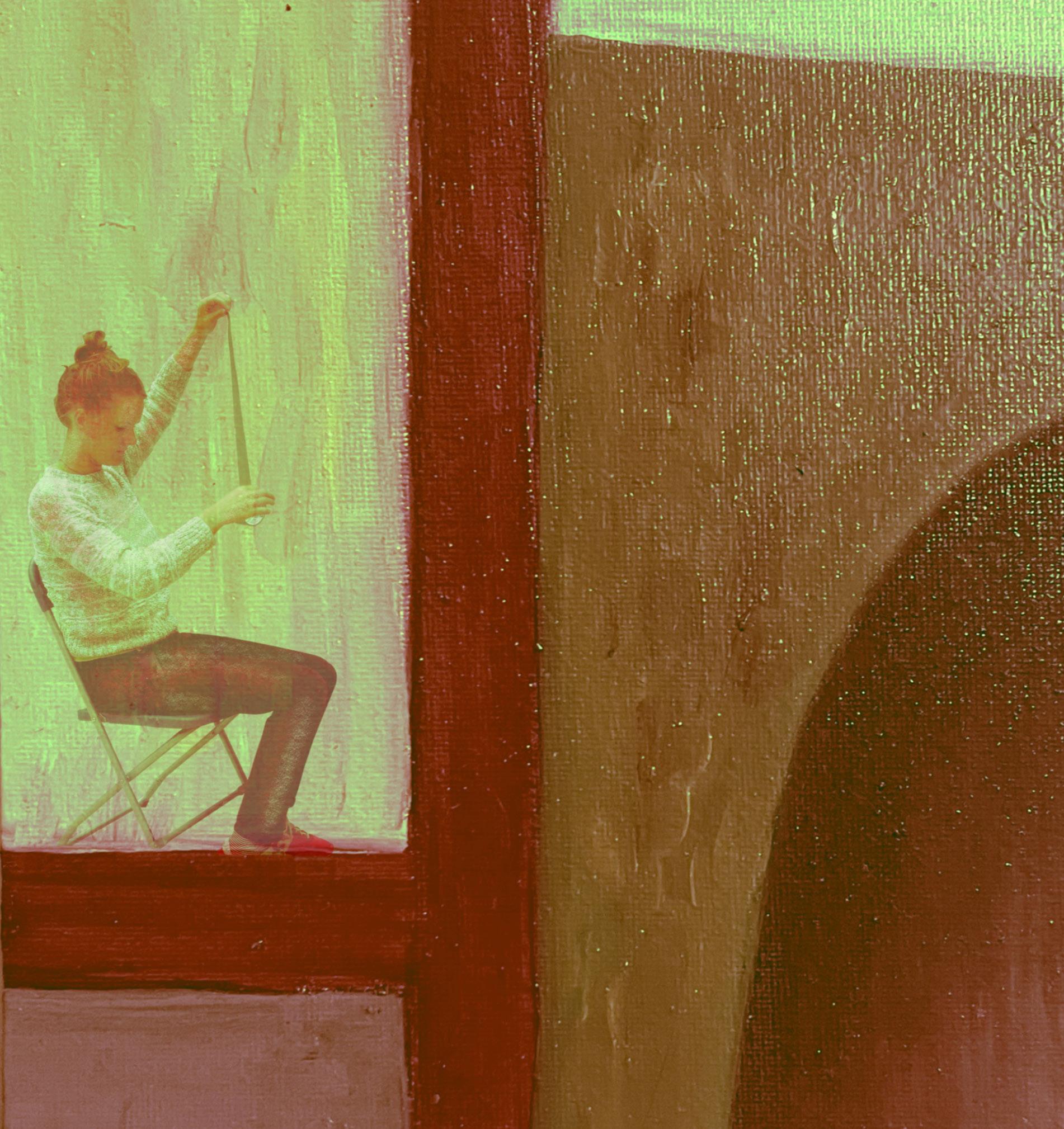
I experimented with oil paint on canvas some of the tresholds of the building to understand light. I produced a triptych where light is the creator of space.


Plans & sections 1:200







Plans & sections 1:200







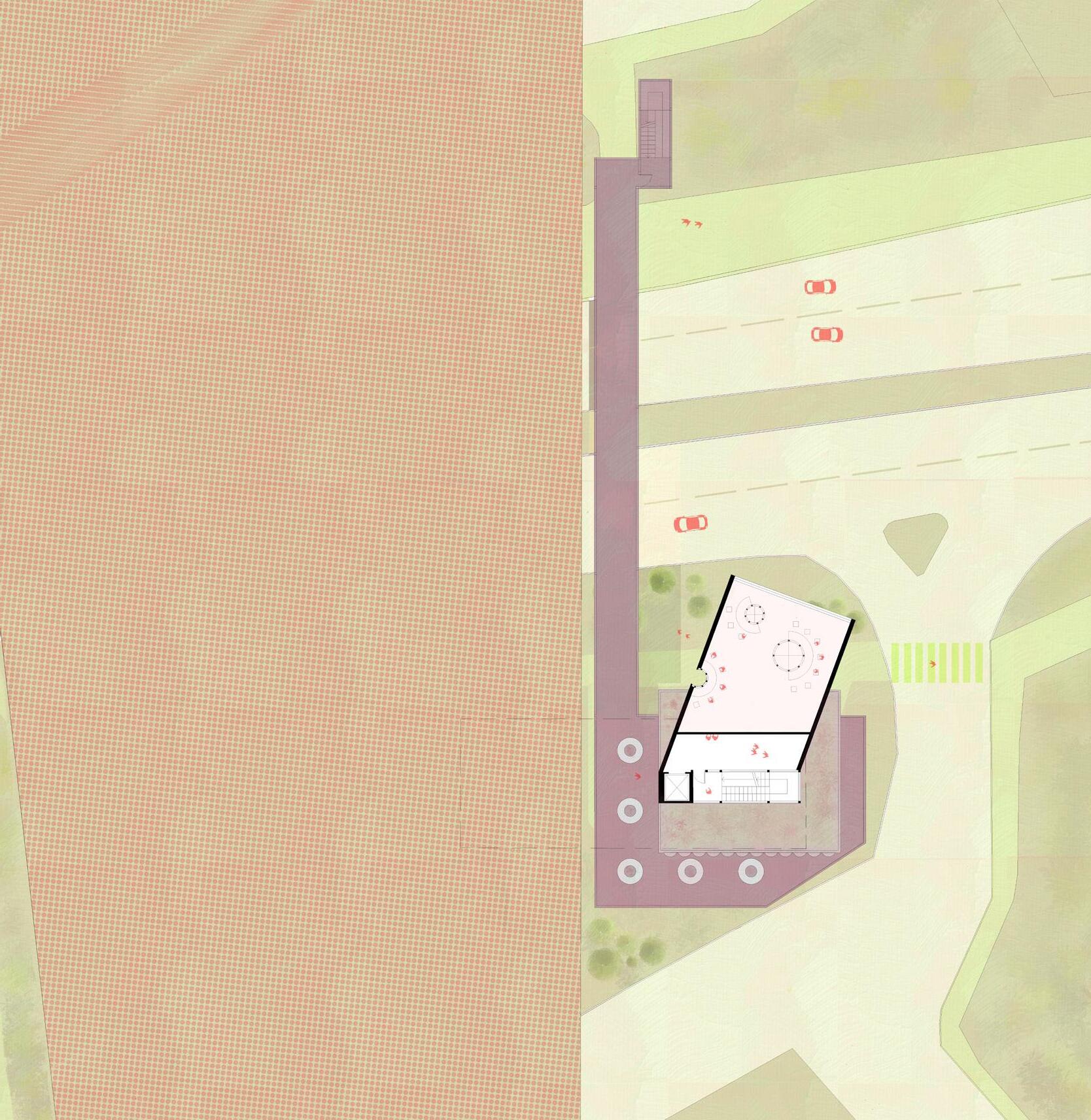

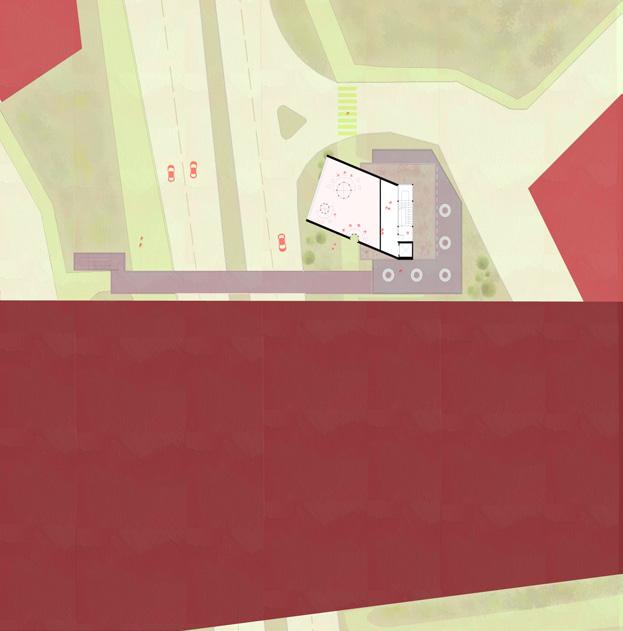
parapet cappin sheet metal clip bitumen waterproofing, 2-ply
130mm thick plywood engineered soil with planting loose gravel moisture-retention layer/drainage layer protection mat waterproof membrane
50 mm plywood deck corten steel envelope
Wall
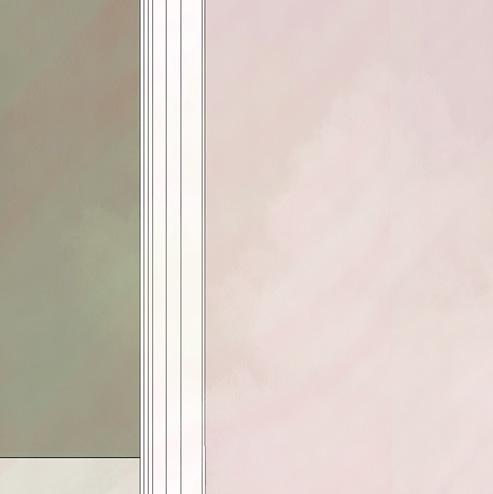

200 mm thick fiberglass insulation wirh perimeter insulation upstand to prevent thermal bridging

vapour control layer

90 mm thick screed timber beam 40mmx40mm corten steel envelope steel window frame double glazed glass
Floor steel window frame wooden floorboard waterproof building paper screed 60mm thick DPM layer
CLT beam 200mmx200mm fiberglass inulation 70mm thick wirh perimeter insulation upstand to prevent thermal bridging damp proof membrane corten steel envelope layer
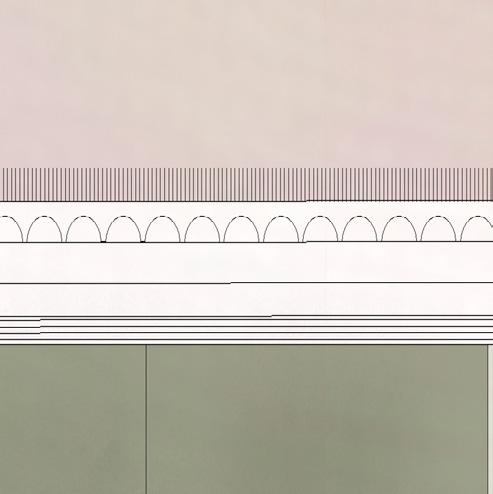


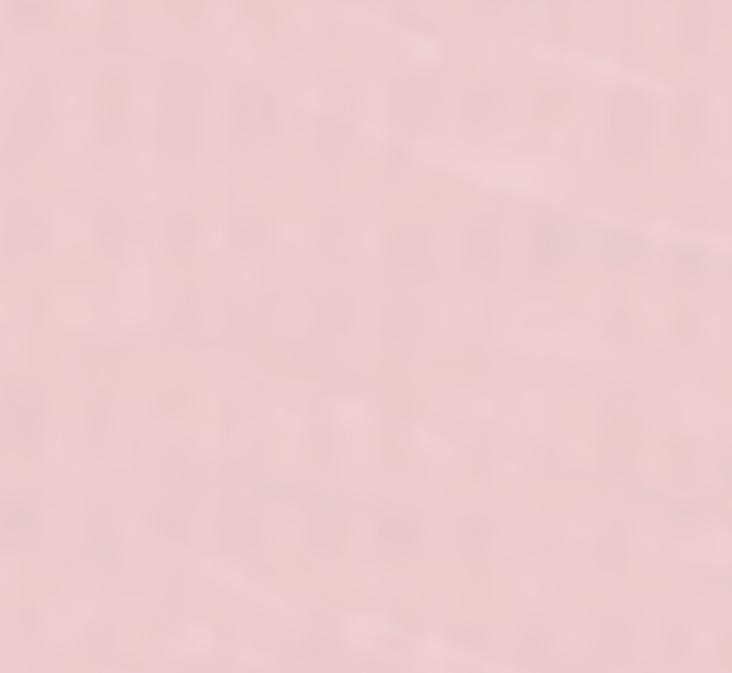

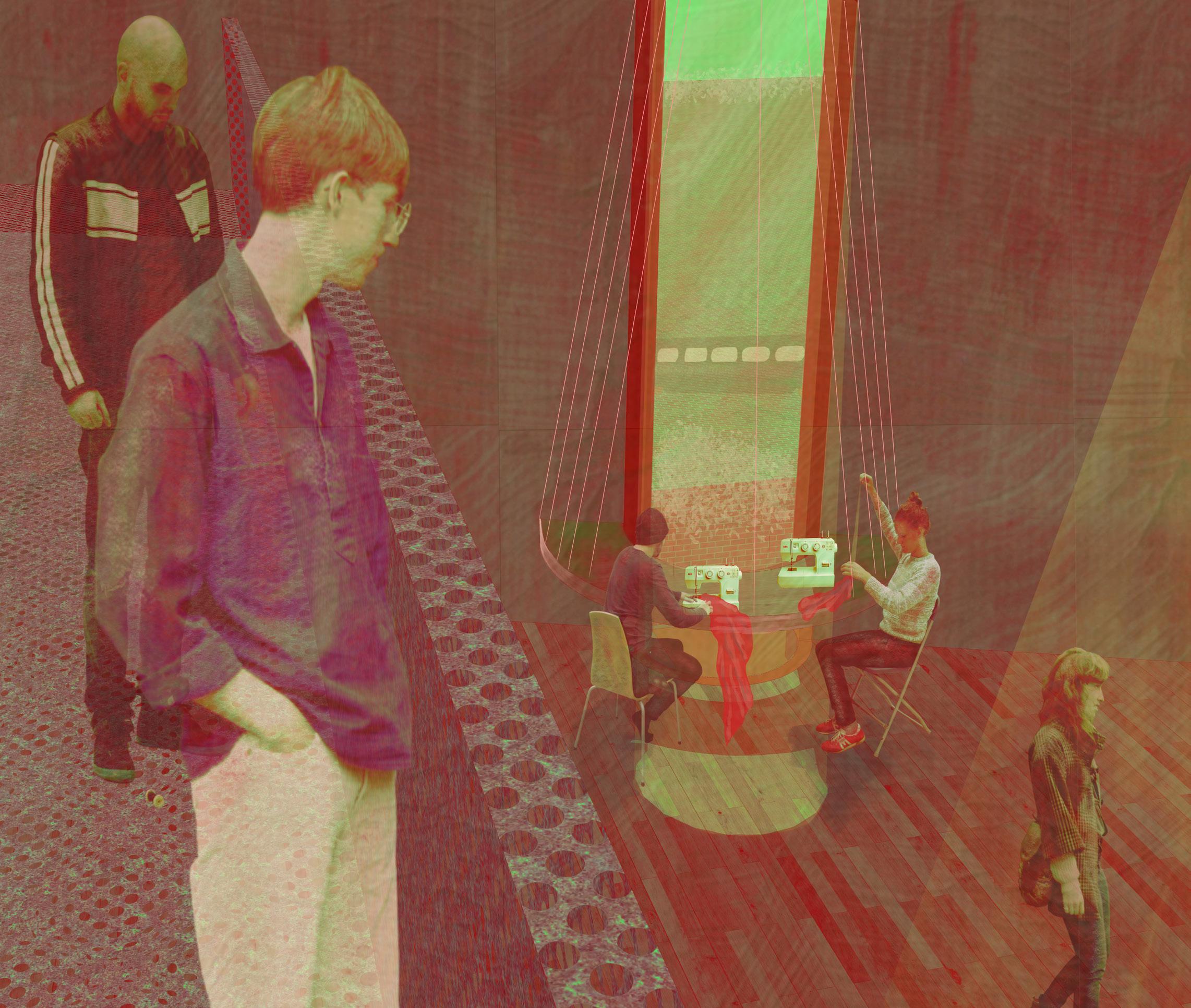
The cyclic programme of the building is highlighted through strong connections between each floor. The programme shapes the interior spaces and it is clearly illustrated through the integrated furniture
The sewing space (fig 1) has glass columns from which is thread is attached to help weaving. The drying/ exhibition (fig 2 & 3) space has separating walls that act as dryng racks for the fabrics. The coloring area (fig 4) has dyeing tanks that become part of the facade and act as a balustrade,.
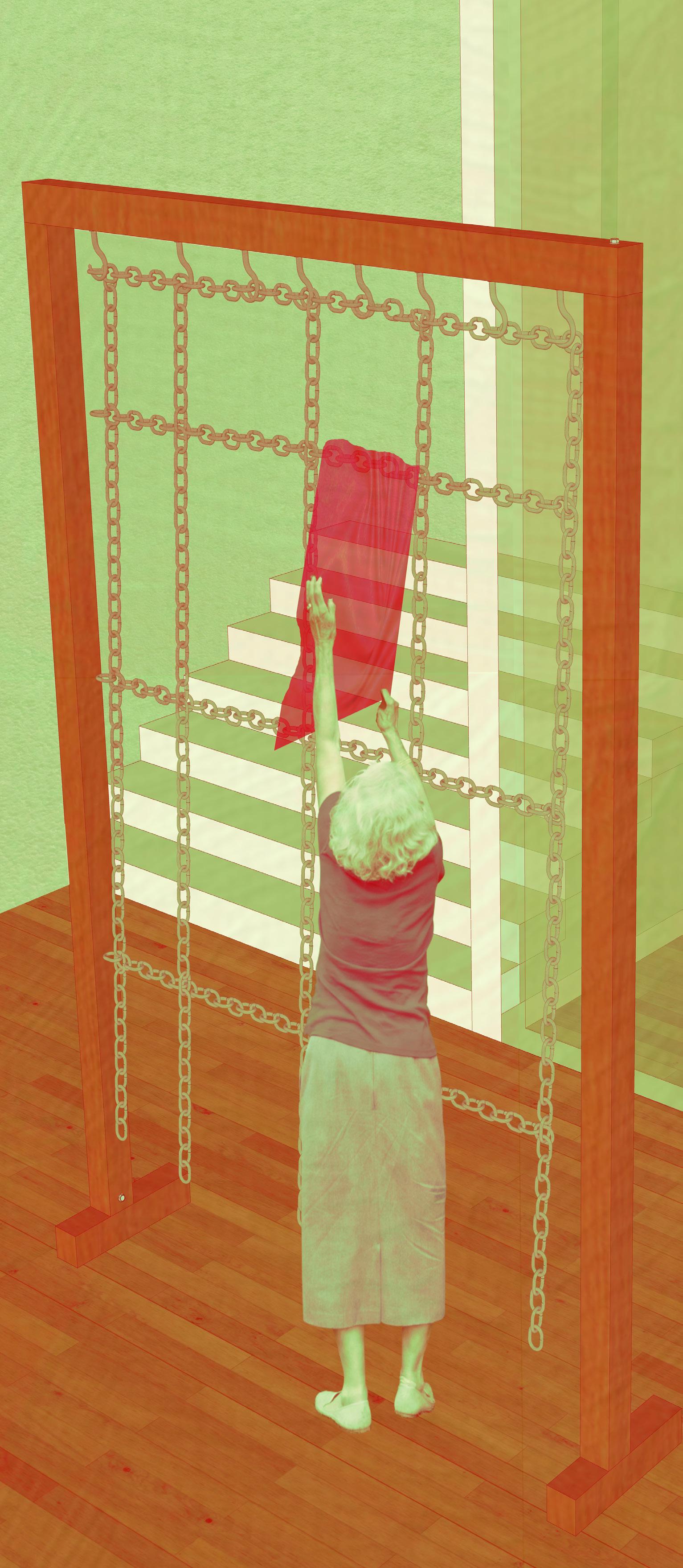

The building’s connection with water was explored through 3 key features: brown roof, dyeing tanks, and water colllecting tank. They all use water in 3 different ways: absorbs it to help vegetation flourish, evaporates it to create unique prints on textiles, and it collects it for services use.


1. parapet cappin sheet metal clip bitumen waterproofing, 2-ply
2. 130mm thick plywood
3. engineered soil with planting
4. loose gravel
5. moisture-retention layer/ drainage layer
6. protection mat
















7. waterproof membrane

8. 50 mm plywood deck
9. corten steel envelope

10. 200 mm thick fiberglass insulation wirh perimeter insulation upstand to prevent thermal bridging

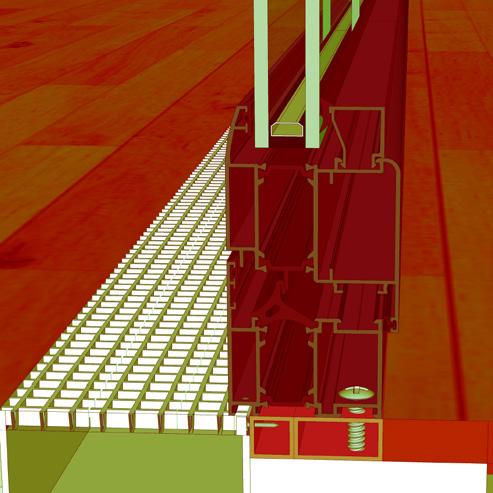

11. vapour control layer
12. 90 mm thick screed
13. corten steel envelope
14. steel window frame
15 double glazed glass
16. mesh fabric layer




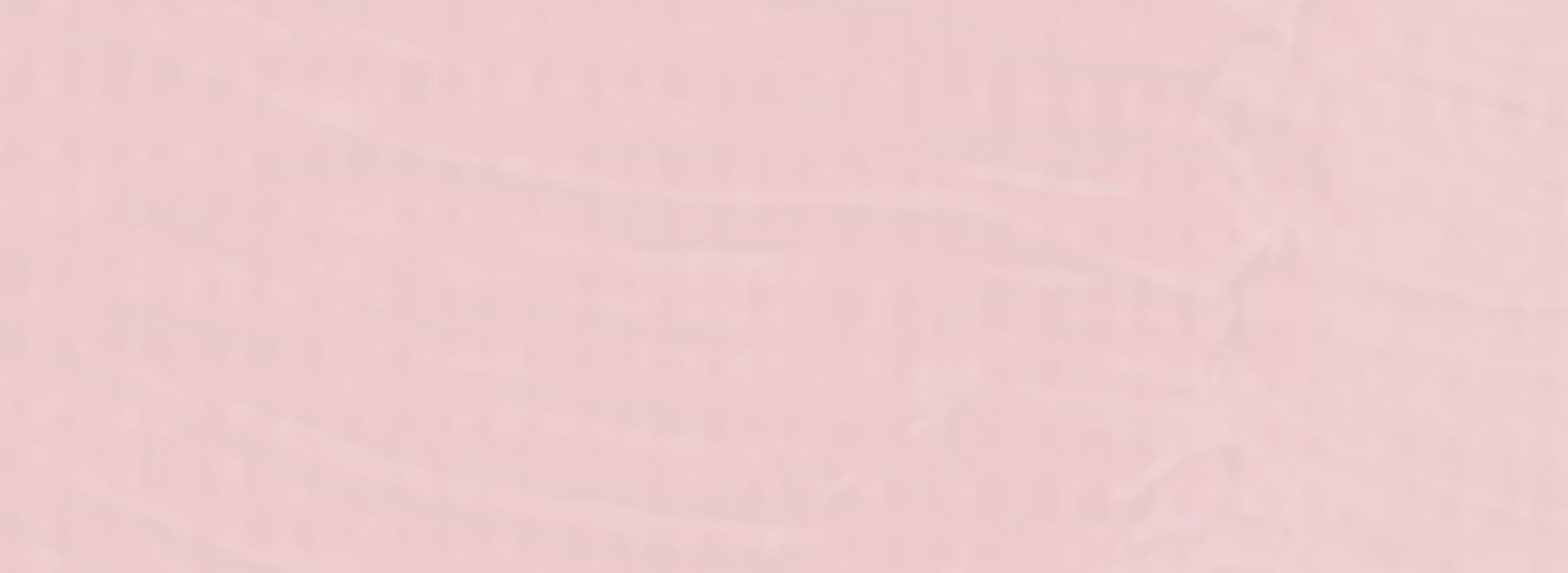










17. plastic cilinder container
900mm diameter
18. timber support boards with wheels 80mm diameter
19. water collecting tank
20. perforated glass lid

21. mesh textile layer anti insects
