Thesis Design | Volume II
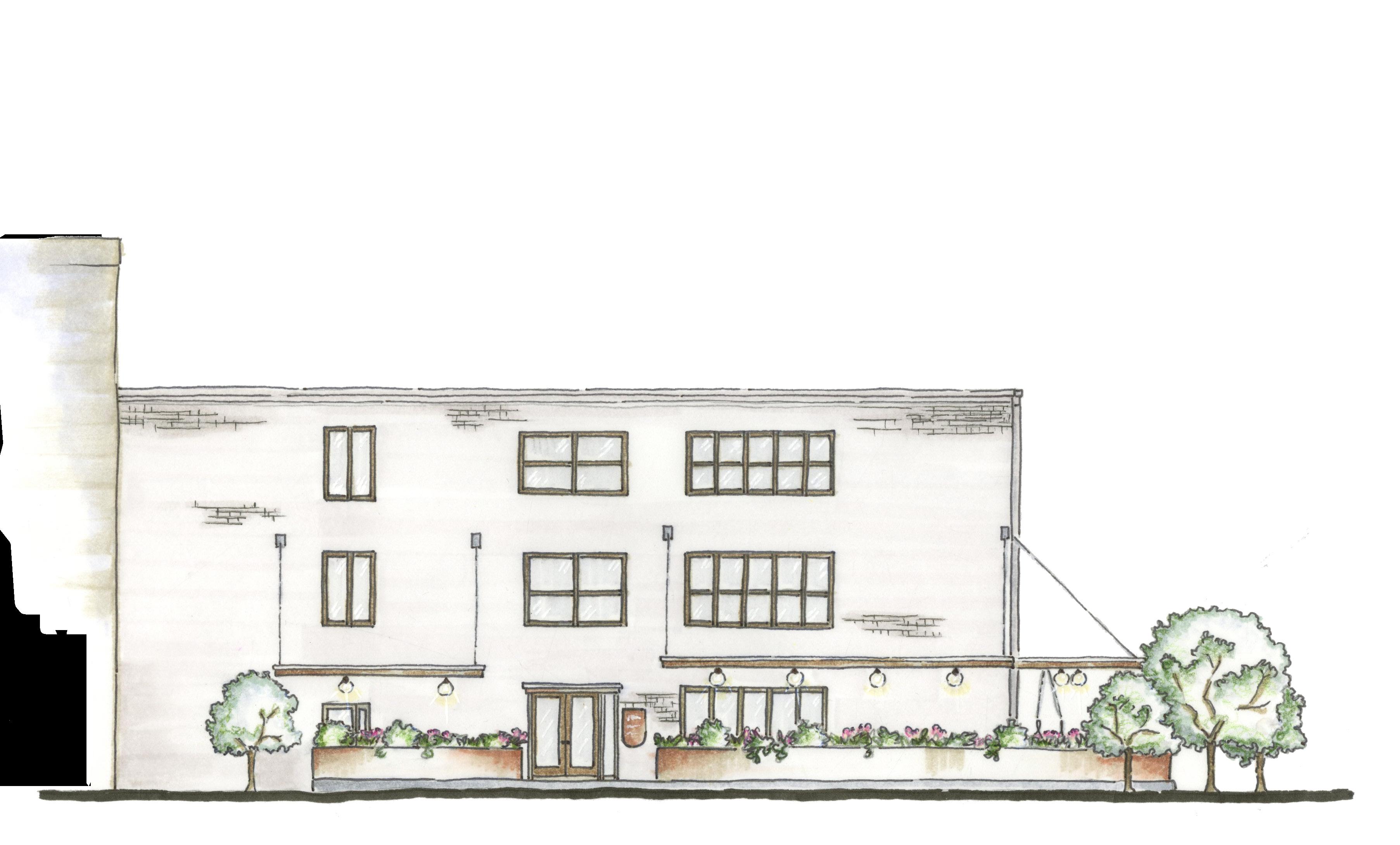
Senior Year 2023
Refugee Resettlement
Amy L Lowen
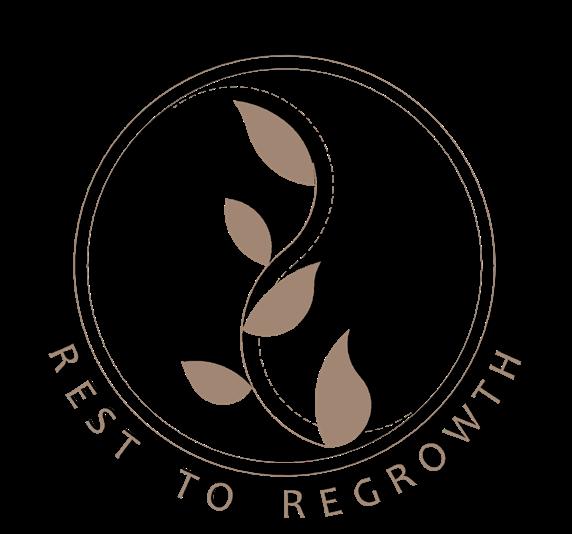
1
To create a mixed use temporary housing and service oriented complex to aid in a safe, resettlement process that promotes the mental, emotional and physical wellbeing of refugee families and individuals arriving in the United States.
Mission Statement

Table Of Contents
3 Context Site Concept Process 1-11 4-5 6-7 8-9 10-11 Introduction
Floor Plan + RCP Perspectives + Details Level 1 Axon + Finishes 12-25 14-15 16-23 24-25 Level 1: Community Design Floor Plans 2+3 Unit Design Outdoor Community Space Full Section 26-35 28-29 30-32 33 34 Level 2+3: Temporary Housing Design
There are over 103,000,000
Forcibly Displaced People Globally
Out of the 103 Million forcibly displaced people worldwide, Over 32 million are considered refugees as of mid 2022.
Refugees: people who have fled war, violence, conflict or persecution and have crossed an international border to find safety in another country”
- UNHCR

The following program proposal focuses on refugees in the transition phase when they reach their new host country. With the rising number of refugees globally the humanitarian crisis is enormous. The need for services and dignified, healing transitional housing exists in every refugee host country. Honing in on the process in the United States, the refugee family or individual must go through an arduous process of vetting before even entering the U.S. The proposed design focuses on the needs of these refugees as they attempt to acclimate, grow and flourish in their new environment. By providing necessary services and temporary housing within the same building, the transition process is eased for an individual with little to no knowledge of their host country’s language and culture. Providing a safe place to heal and build community lies at the heart of the design contained in this program.
Executive Summary
5
Site
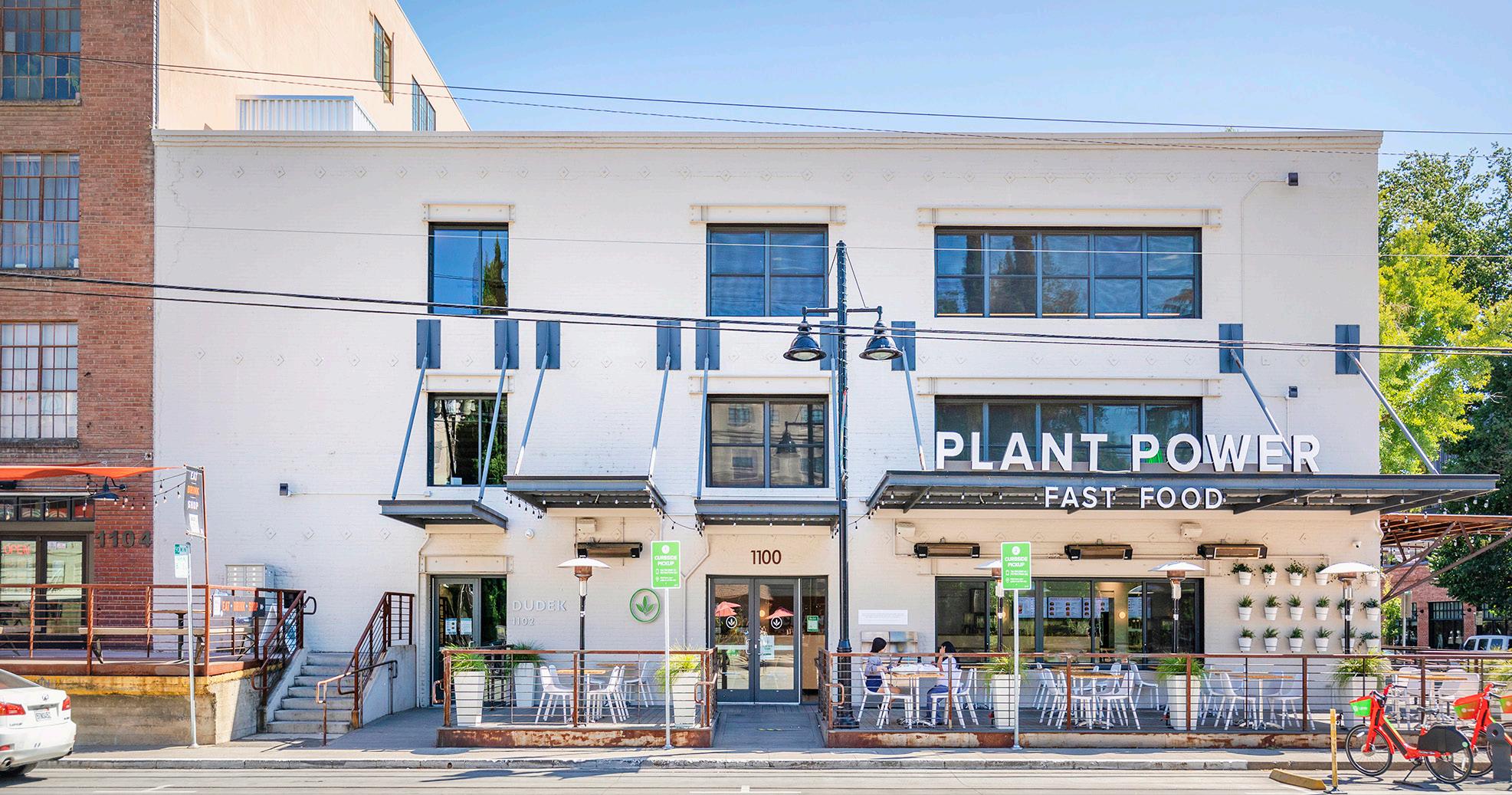
California has been a champion among the states in accepting refugees. The state accepted the highest number between 2002-2019. In that seventeen year period California accepted approximately 108,000 refugees. Because of the conflicts in both Afghanistan and Ukraine, in the past year, California has been overwhelmed with the surge of refugees. There is a lack of service staff to help with the process of refugee resettlement and a need for funds to help these families and individuals flourish in their new environment.

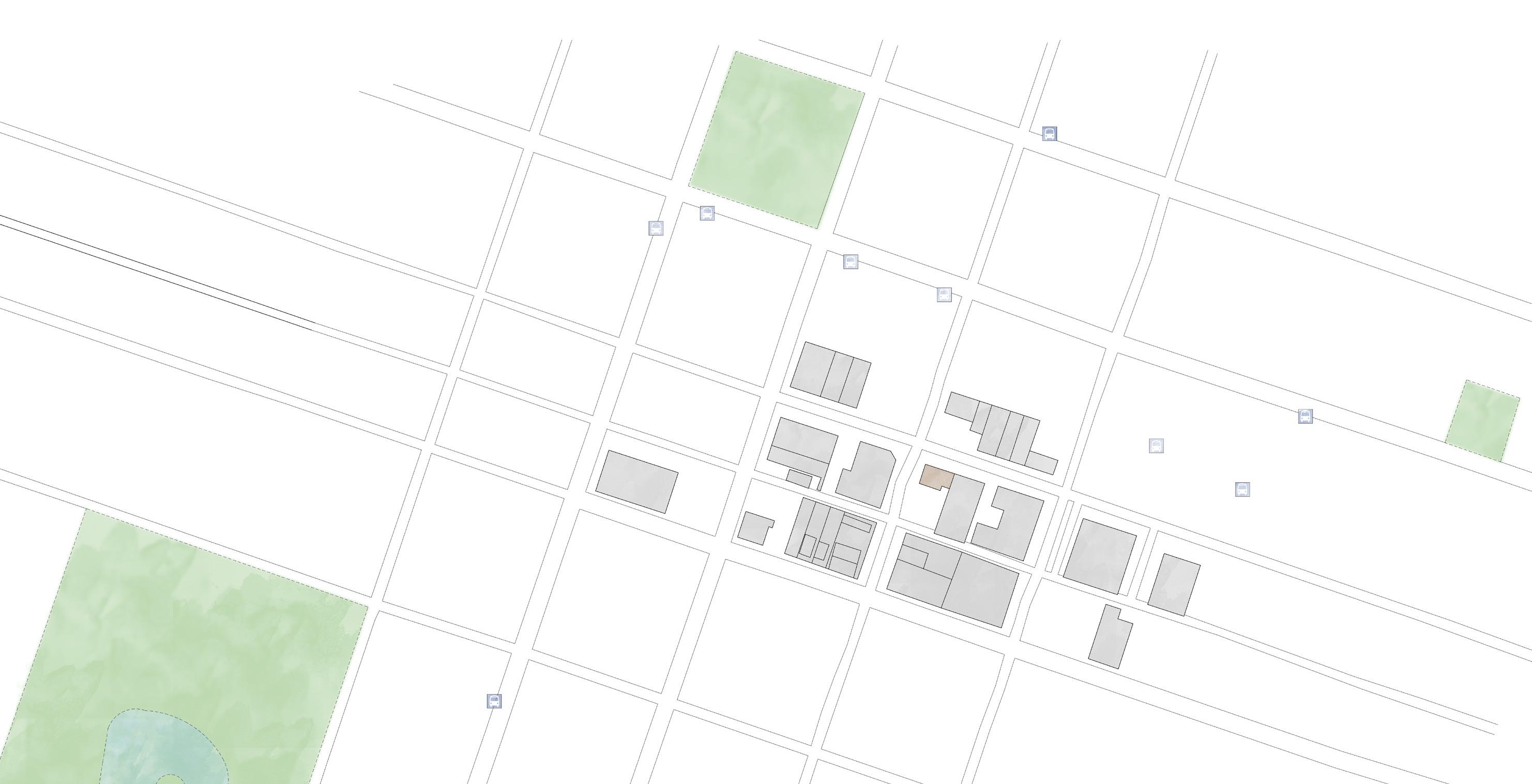
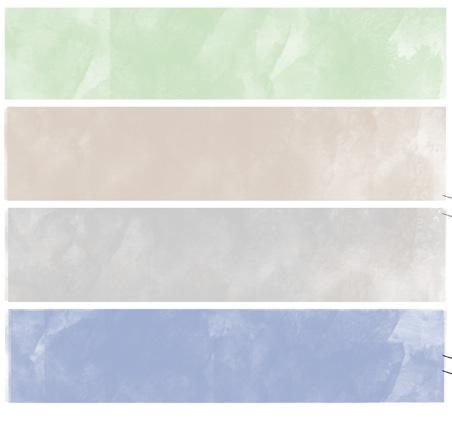



7 Parks Site Arch. Context Transportation South-side Park Franklin D Roosevelt Park J.C. Park Walk Score 95/100 Transit Score 63/100 Bike Score 99/100 Site Address: 1100 R St, Sacramento, CA 95811




8 Auditory Rest Visual Rest Tactile Rest Tactile Rest
Concept | Multi Sensory Rest
Goals
To extract the physical conditions of a park that make it a place of rest and use those sensory conditions within the interior environment to create space that promotes healing, growth and connection.
Connection to biophilic design has a psychological impact on people increasing their calm, reducing stress and mental health concerns. Natural daylight and views promotes wellbeing and healing. This has been scientifically studied over the years through experiments conducted with patients recovering from physical and mental illness and trauma. Nature based therapy is an established method of promoting healing in patients. It increases calm and relaxation. The United states CDC conducted research and found that “residents in urban areas were seventeen per cent more likely to suffer from psychological disturbance than their counterparts living in rural areas.”
To create a mixed use temporary housing and service oriented complex to aid in a safe, resettlement process that promotes the mental, emotional and physical wellbeing of refugee families and individuals arriving in the United States.
Provide easy access to services required and temporary housing units for refugees when they first settle in the US

Access to quality and affordable design in both service centered and residential spaces.


Create spaces of multi-sensory rest, including light, materiality, sound and sight that promotes the mental and emotional healing of the client.

9
Residential Units Private Residential and Amenities Private and Semi Public Services and Amenities, Fully Open to Public
Process and Diagramming
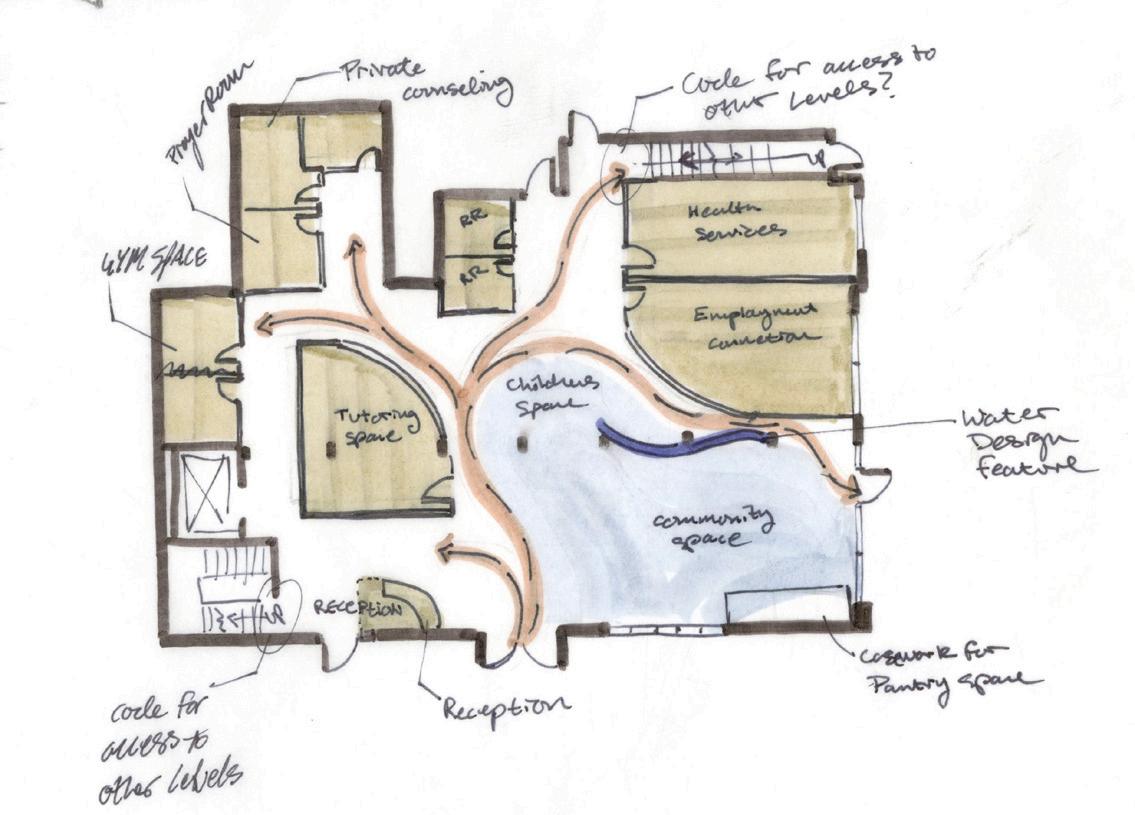
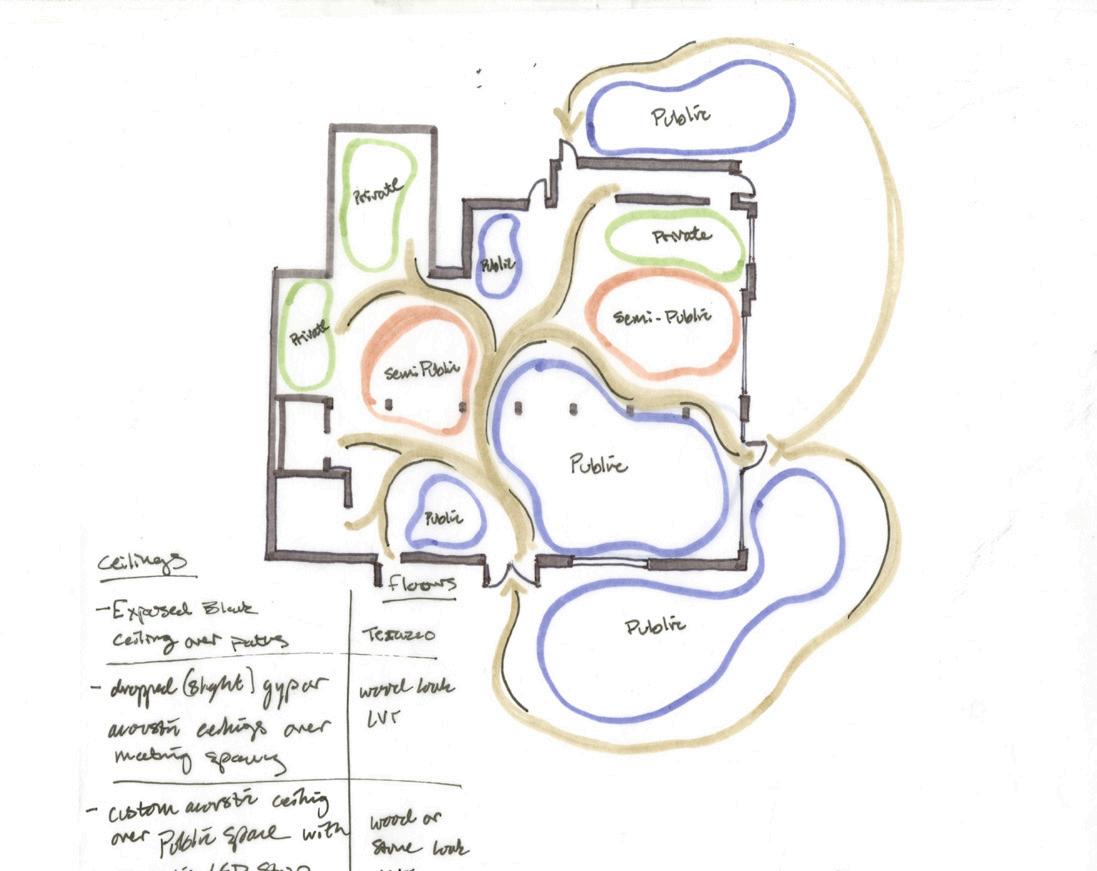
Path of Travel
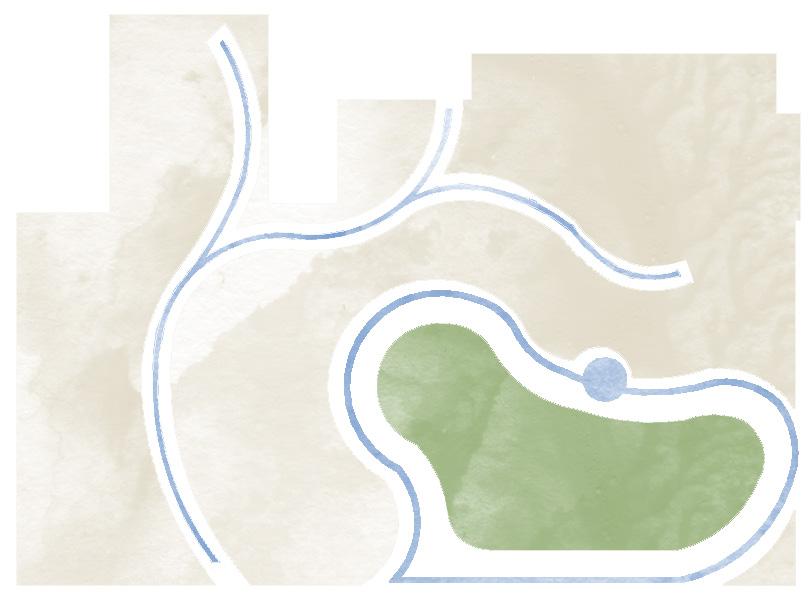
Community Heart
Service Spaces
10
Parti Diagram
Level 1
Bubble Diagram Flow Diagrams
Conceptual Sketches





11
Children’s Space Ideas Community Heart Design Iterations
Level 1 Community Design




14
Floor Plan 1
1. Entrance & Reception
2. Community heart
3. Tutoring Space
4. Health Center
5. Children’s Play Space
6. Counseling Space
10.
11.
1 2 3 4 5 6 7 8 9 10 11 11
7. Multipurpose & Prayer Space
8. RR 9. RR
Job Connection & Professional Development Center
Exterior Community Space
Highlight the periphery of the interior and wallwashing the interior walls to highlight the limewashed texture.




Fixtures

15
Linear wall washer
Louis Poulsen Opal Glass Decorative pendants over the reception
6” Plasterboard Bulkhead & LED
FLORAL - Pendant Lamp by David Trubridge
RCP
FLORAL - Pendant Lamp by David Trubridge
Louis Poulsen Opal Glass Decorative pendants
11’ 9’ 9’ 9’ 9’ 10’3” 10’3” 10’3” 9’ 9’ 11’ 10’6” 10’6”
Metalworks - Linear Classics - Sesame Wood Look Surface

16 Reception Perspective
Universal Design Level 1

•Wide paths of travel within all service spaces on the 1st floor to accommodate any user type. And provide max space for wheelchair or walker accessibility
•Lighting and signage to promote understanding and clear visual clues to guide the user through the space.
•Interior FFE within much of the space are flexible to be moved and rearranged to meet the needs of the users. Particularly in the enclosed spaces such as the offices, tutoring and training areas and health service environments.



Furniture Callouts





17
3’4”
2’5”
Pionite wood maple top | plastic laminate
Limewashed surface Paint | JH Walls
Tile trim and 4” toe kick
Reception Desk Design
Vitra HAL Ply Barstool
Kettal | Designer: Patricia Urquiola
Herman Miller | Swoop club chair Steelcase | Enea | Lottus | Counter height stool
Steelcase | Campfire | Scoop modern office
Steelcase | Turnstone campfire | Standing height slim table
Steelcase | Standing - coalesse | Round - potrero 415
West Elm | Work collection | Broadwalk platform | Two seat collection
Night Time Entrance Perspective

18

19 Community Heart Perspective
Design Principles Informing Level 1
Therapeutic Space
Creating a therapeutic space to allow healing from past trauma is a key element in this design. The interior promotes this through a design, which highlights consistency, predictability and personal control for the user. Other design considerations include: reducing noise, odors, excess stimulation, overcrowded layouts and clutter. On the other side, promote: gardens, nature, calm cool colors and a balance of social and private space.
Safety
This design highlights the safety of the environment. The main entry includes a monitored reception, appropriate night time lights and controlled access to the building.
Accessibility
A diverse range of people groups will be using the space. The design considers physical diversity, as well as social and religious diversity. Interior spaces cater to different body types and age groups. Additionally, clear way finding is prominent throughout.

20
Tutoring Space and Health Center Perspective

21
1 Exterior Perspective
Level




22
Wish | Dream - CF Stinson
Felt 2mm | Lambs EarDesignTex
Avenue | 6792 - 6- Carnegie Fabric
Childrens Area Perspective
Child Focused Design
Children often outnumber adults in refuge and resettlement settings. Design considering their needs as well as the needs of the adults. This can be accomplished through creating spaces geared for students that promote independence and play while maintaining safety. Set aside space for older children to do homework and for younger children to play while supervised by parents or adults.

23
Childrens Area Axon

24 Level 1 Full Axon
Materials & Color Palette








The colors and materials tend toward light, neutral, and soft materials reflective of the colors and textures found in nature. Hard, harsh materials and colors are avoided to reduce any anxiety, mental fatigue or darkness in the space. White, grey, green, light pink with a mix of wood tones and upholstery textures create a space that promotes relaxation.Overall, the space echoes a gardens design with natural geometries, ample natural and artificial lighting and soft colors.

Well Building Considerations

Mind: This program emphasizes Wellness in regards to the mind. From the outset of the design, mental wellness took the forefront of design through a strategy that looks at multi sensory rest which promotes mental and emotional healing. The program incorporates

•Mental Health Promotion: pre- set counseling and wellness/meditation/prayer rooms.
•Nature and place: incorporating biophilic design though materials, colors, and volumes within the interior.

•Restorative opportunities: creating spaces throughout the service center that promote community engagement as well as individual rest with both large public space and smaller individual seating both inside and outside the building.
•Enhanced access to nature: all community areas both in the service space and residential spaces maximize access to daylight and views. This encourages people to spend time in community and allows them to experience daylighting through the greater part of their time inside. Also cultivated design experiences outside on level one and two.
25
Agglo | Mafi Terrazzo Marble | NASCO
Agglo | Lino Terrazzo | NASCO
JH Walls Limewash | 501 | Main Wall Paint
Sherwin Williams | Coastal Plain | Tutoring Wall
Sherwin Williams | Sashy Sand | Health Center Wall
Design
Element | Upholstery Kravet Contract | 34689 | 13 | Upholstery
Pionite | Sugar Maple | Plastic Laminate Wood
Tex | Pause
Catalina Enya | Urban Coast Tile | Flooring
Design Tex | Rainwater Nickel | Upholstery
Sand Art | Touch Richard and Sterling | Accent Tile
Kettal | Designer: Patricia Urquiola
Level 2 Unit Design


Floor Plan Level 2

28
1. 3 Bed Apartment
2. 3 Bed Apartment
3. Community Outdoor Space
1 2 3 4
4. Community Laundry
Floor Plan Level 3

29
1. Community Lounge
2. Hotel Style Room
3. 4 Bed Apartment
1 2 3 4
4. 3 Bed Apartment
Unit Entrance Elevation
White Oak | Engineered Hardwood- Bellawood

Artisan
Terrazzo Hex | Blue- TileBar Hexagon Matte Porcelain Tile | Umi Terracotta - Bedrosians Tile & Stone


Mesa Bella | RosadaMasland
Vintage Linen Manorca

Ceramic Terracotta TileCountry Floors

Textuality | White - Bedrosians Tile and Stone



30
Elevation: Bedroom, Restroom, Kitchen
Unit





31
Unit Axon
Herman Miller - leeward
Gazzda - Stafa - Rectangular oak table - Designer SalihTeskeredzik
Santa & Cole - Nagoya - LED Poplar Pendant Lamp - designer ferran freixa jove
OFFECCT- Shift - low back easy chair
Sense of Home
These families come from different backgrounds and have unique experiences but one thing in common, that they all have experienced, is the loss of their home and their country. For this design it is imperative to reinvent the sense of home for these people who have lost theirs. Home is a place of attachment and emotional connection. Focus on a welcoming and warm environment. Allow adaptability and personalization within the residential units. Overall focus on creating a stable, safe environments. The space cannot replace home but it can mimic the safety of home and allow the development of a new sense of home.

32 Unit Perspective
Biophelic Community Space Design
Connection to biophilic design has a psychological impact on people increasing their calm, reducing stress and mental health concerns.
“Green spaces, such as community gardens or even the shade of a large tree, encourage social contact by serving as informal meeting places and sites for group and shared activities. Green spaces can serve as a sort of ecotherapy, as marginalized people can find empowerment, respite from stresses, and personal involvement in environmental stewardship.”
“Planters, gardens, green roofs, and other features can be incorporated into building design to address mental health and cognitive function.20 For example, the soft rhythmic movements of a trees or grass in a light breeze or the light and shade created by cumulus clouds, called Heraclitean motion, are movement patterns that are associated with safety and tranquility, aiding the development of a calm, stable mental state; lighting or space design that mimics Heraclitean motion could be incorporated into building design to create calm, peaceful areas that aid patients’ recovery or improve workers’ or students’ productivity. Bright daylight supports circadian rhythms, enhances mood, promotes neurological health, and affects alertness; increasing the use of natural light and reducing dependence on electric lighting can also significantly improve mental health and function.” - excerpt from Washington university mental health and green cities


33 Level 2 Exterior Elevation Level 2 Exterior Axon


34
Full Section View
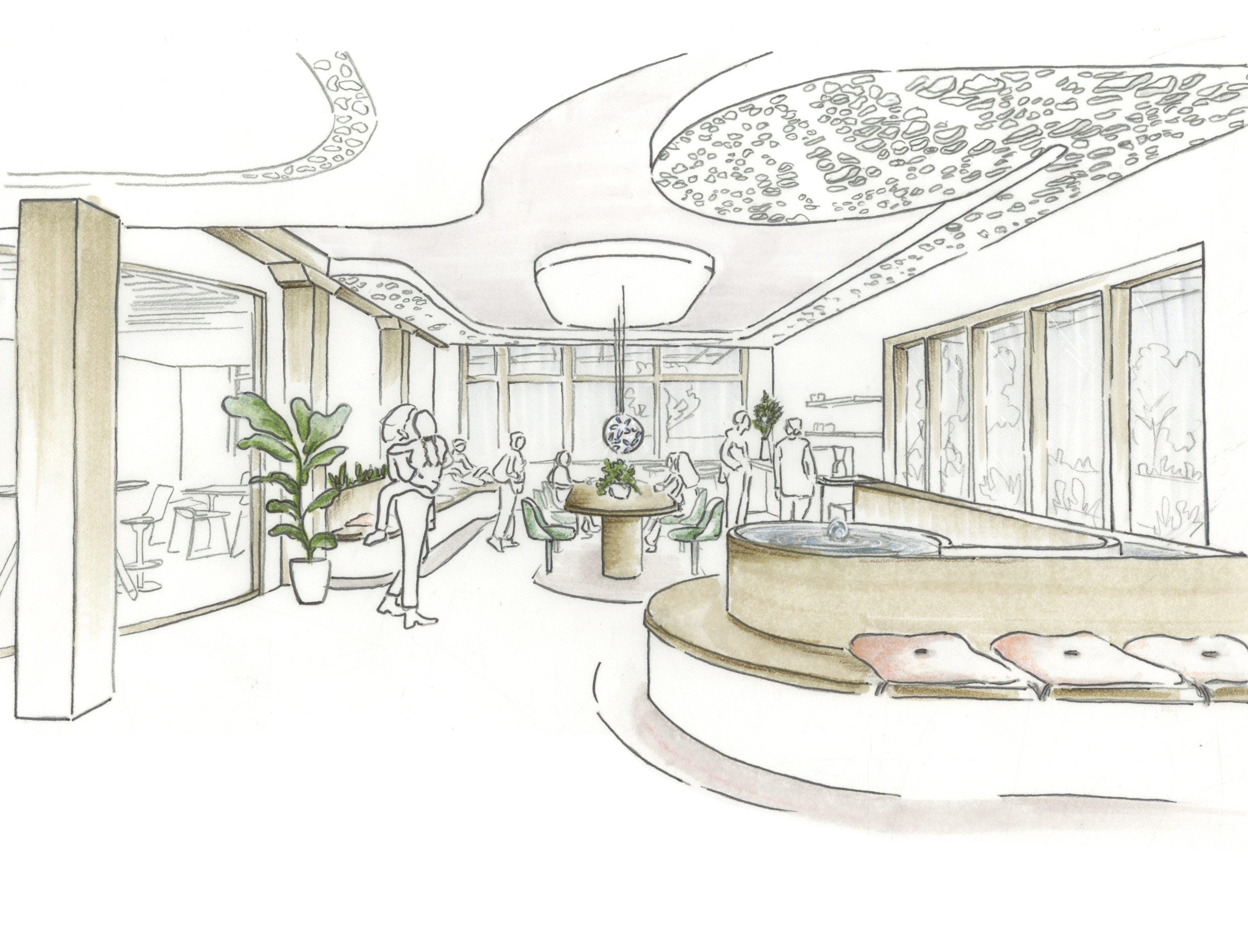
35 Conceptual Render | Community Heart


























































































