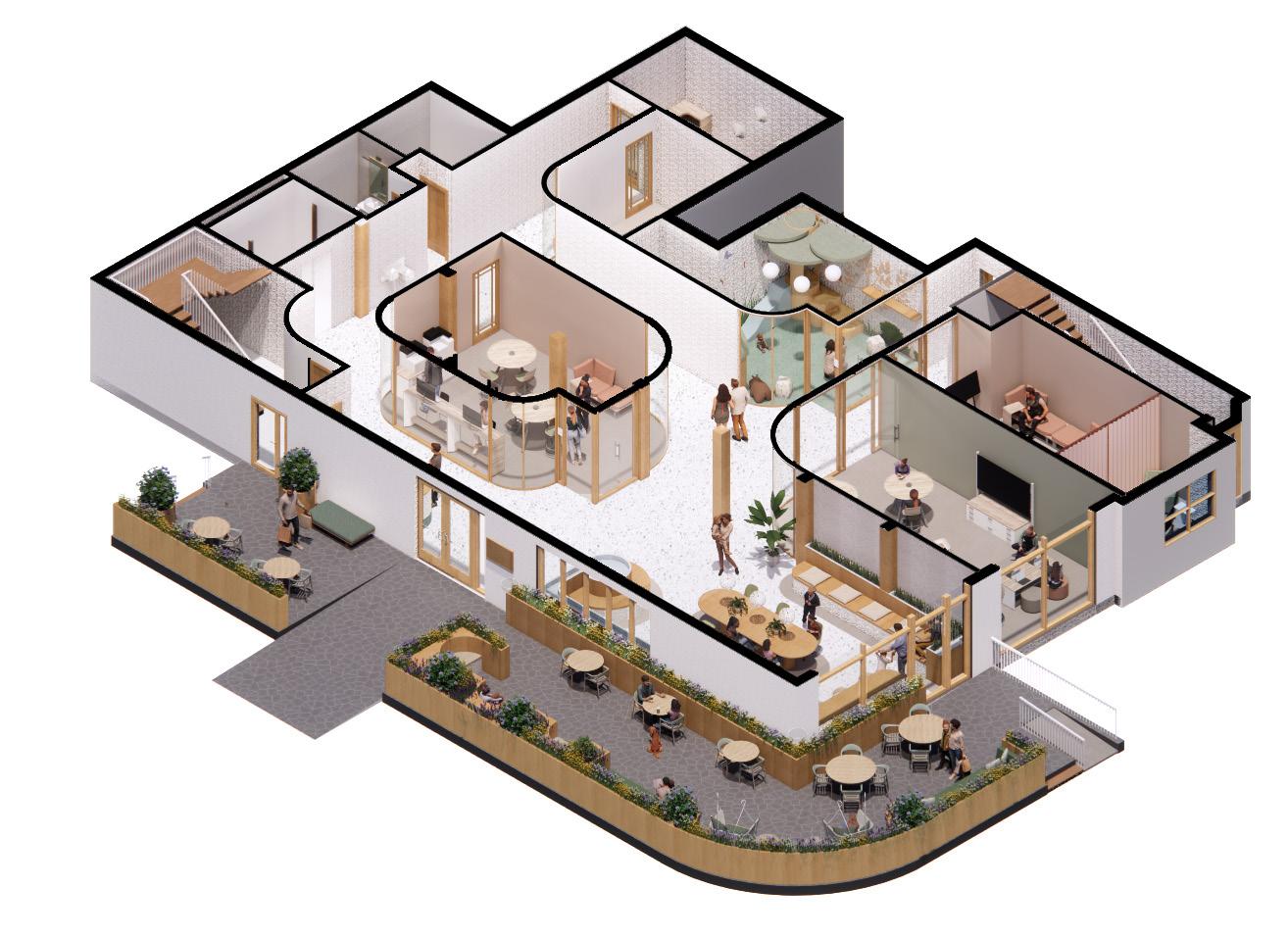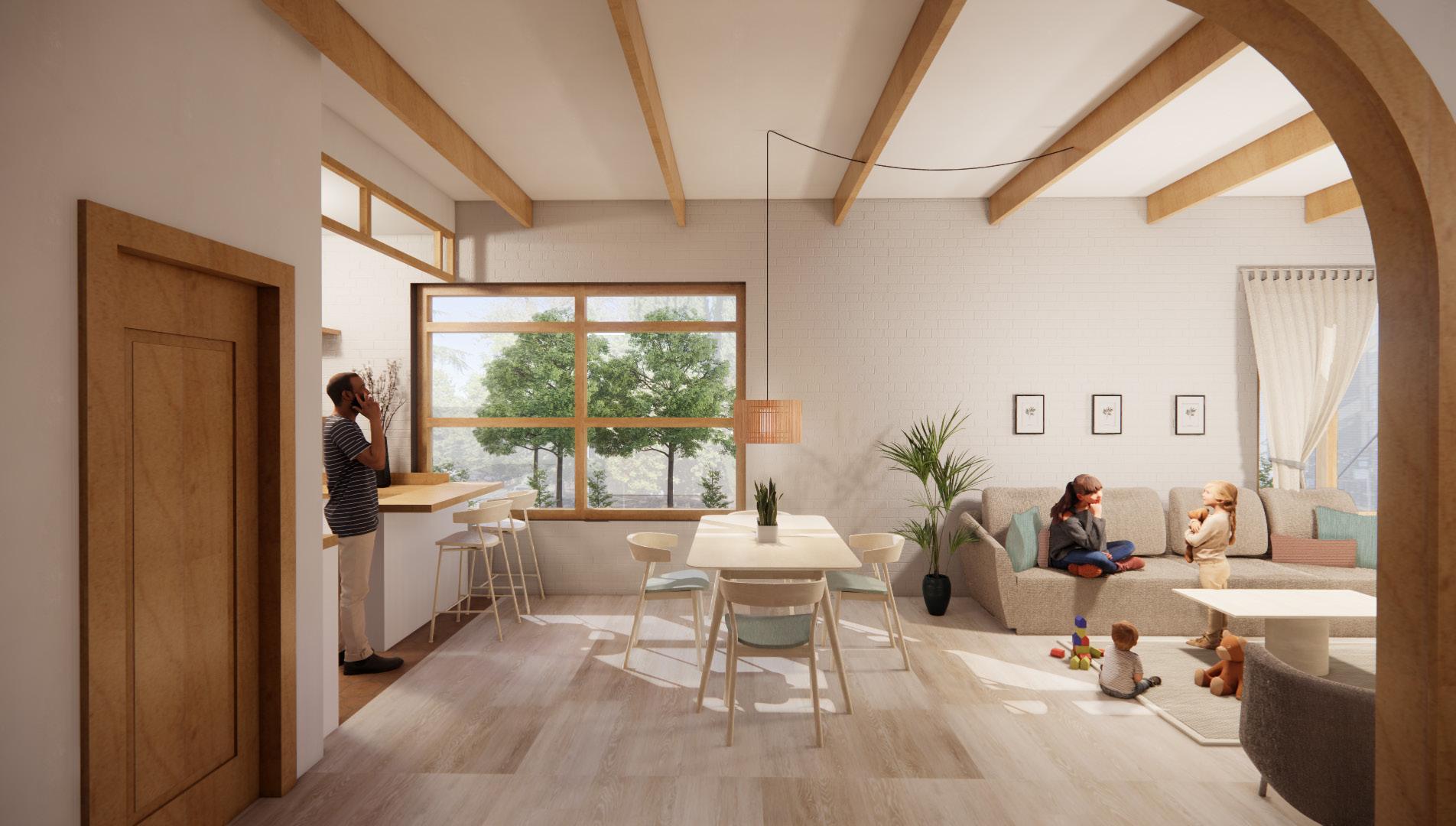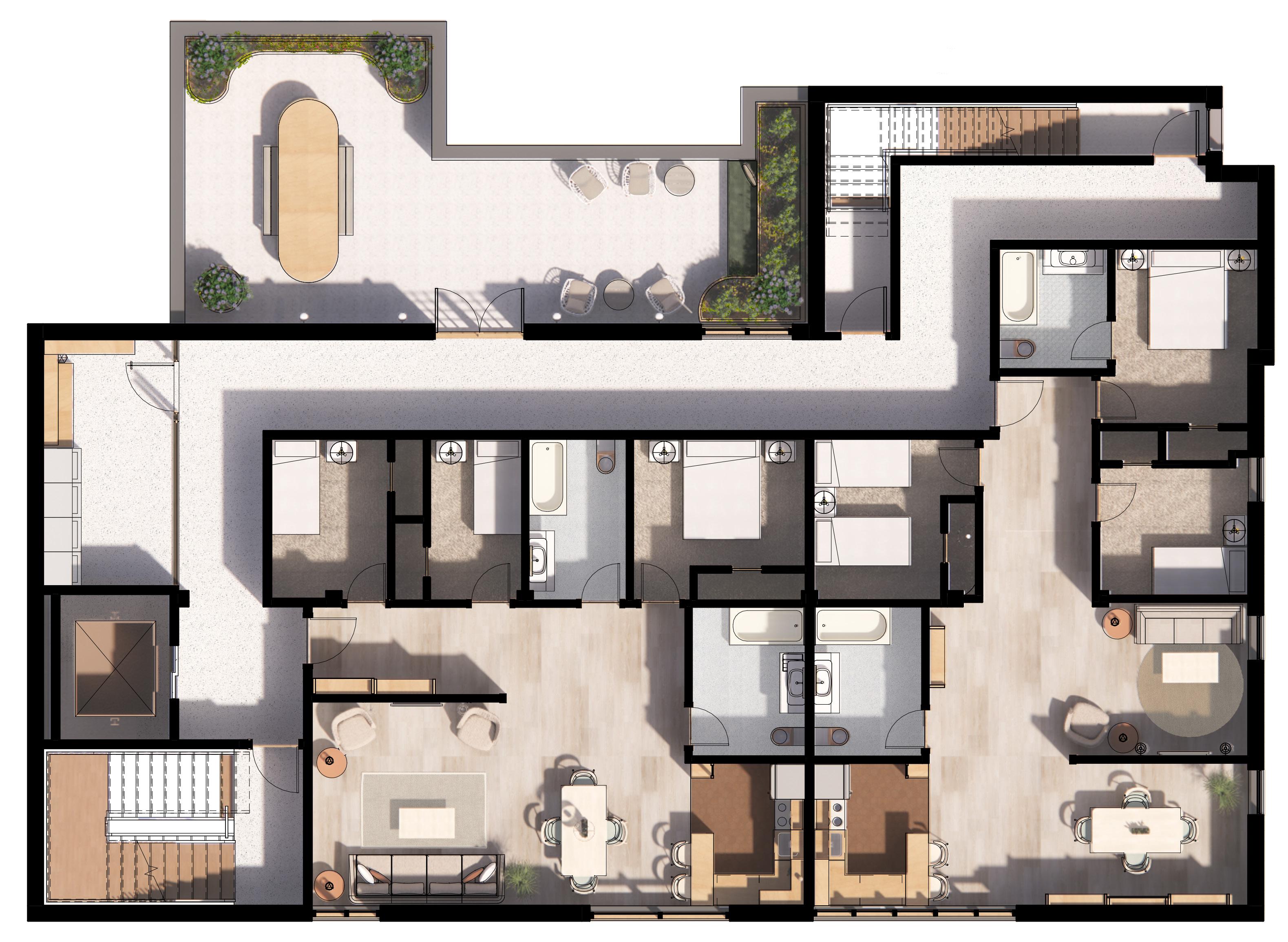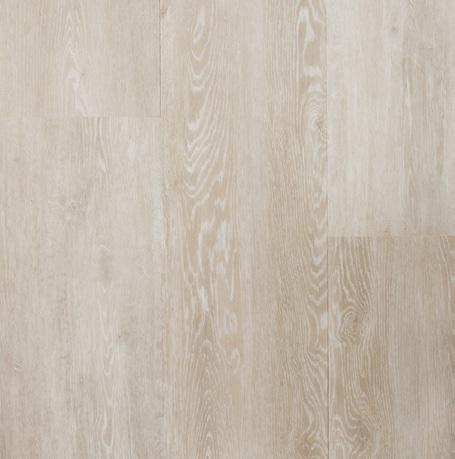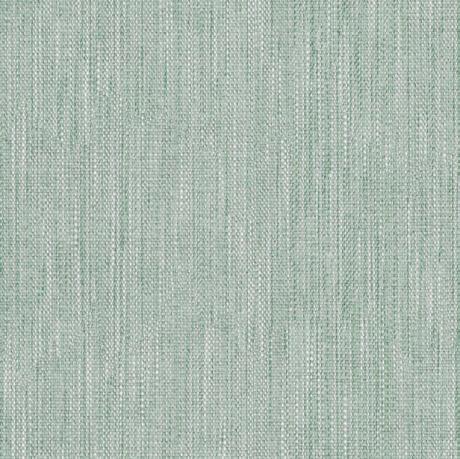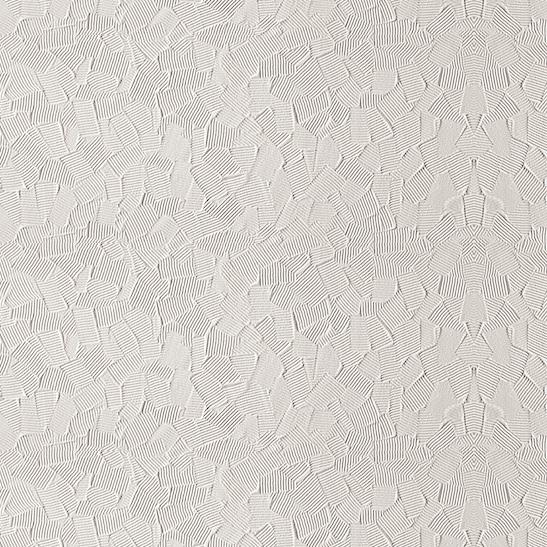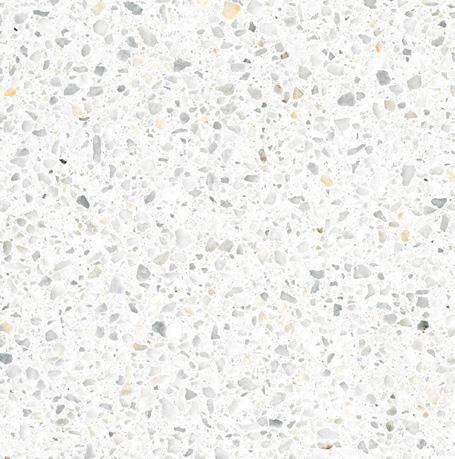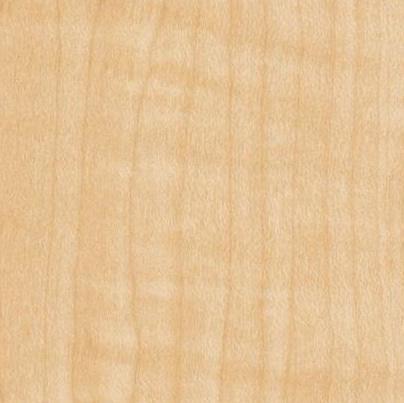Rest To Regrowth
Concept | Multi Sensory Rest
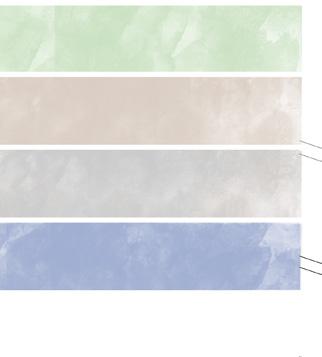
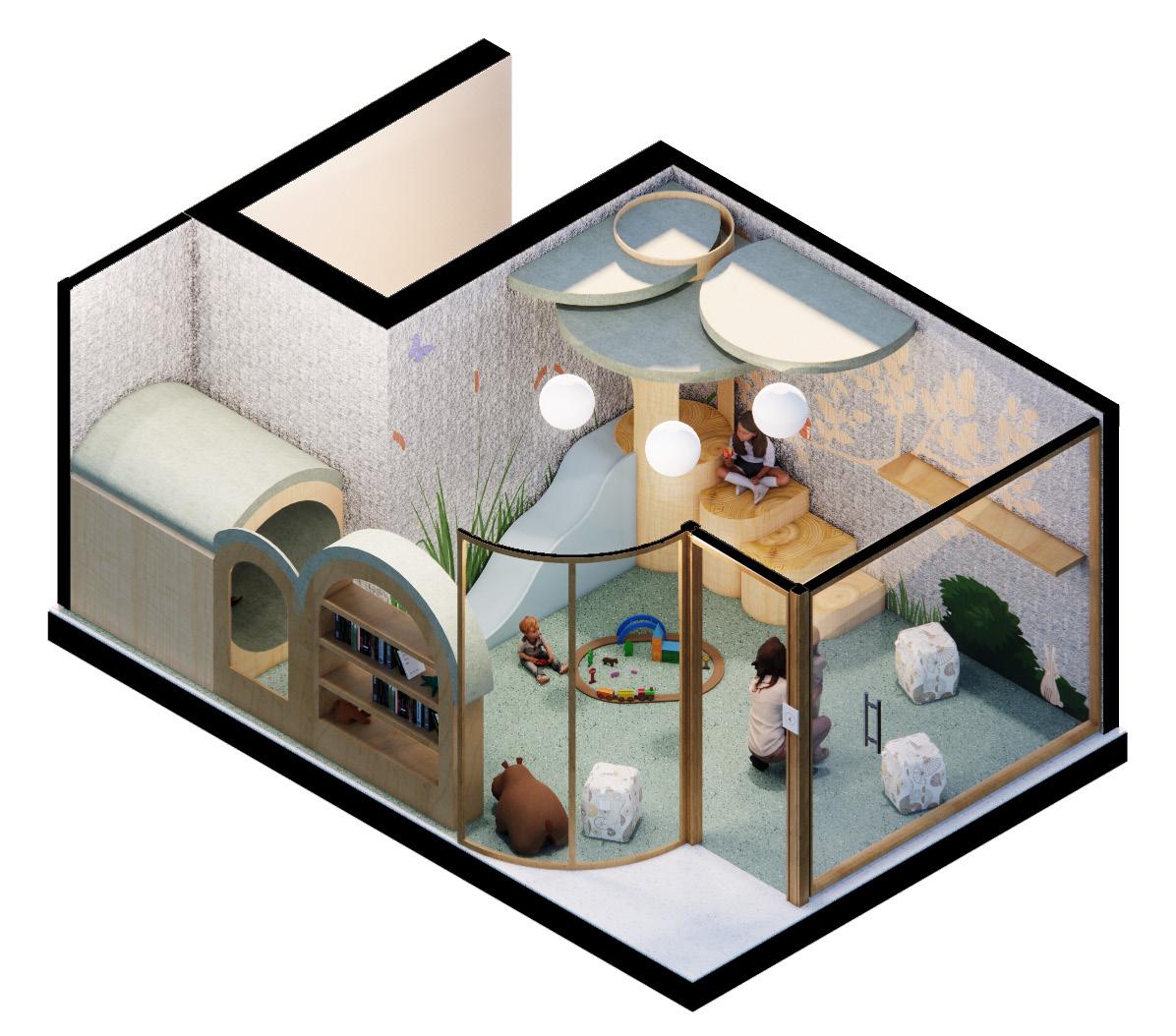
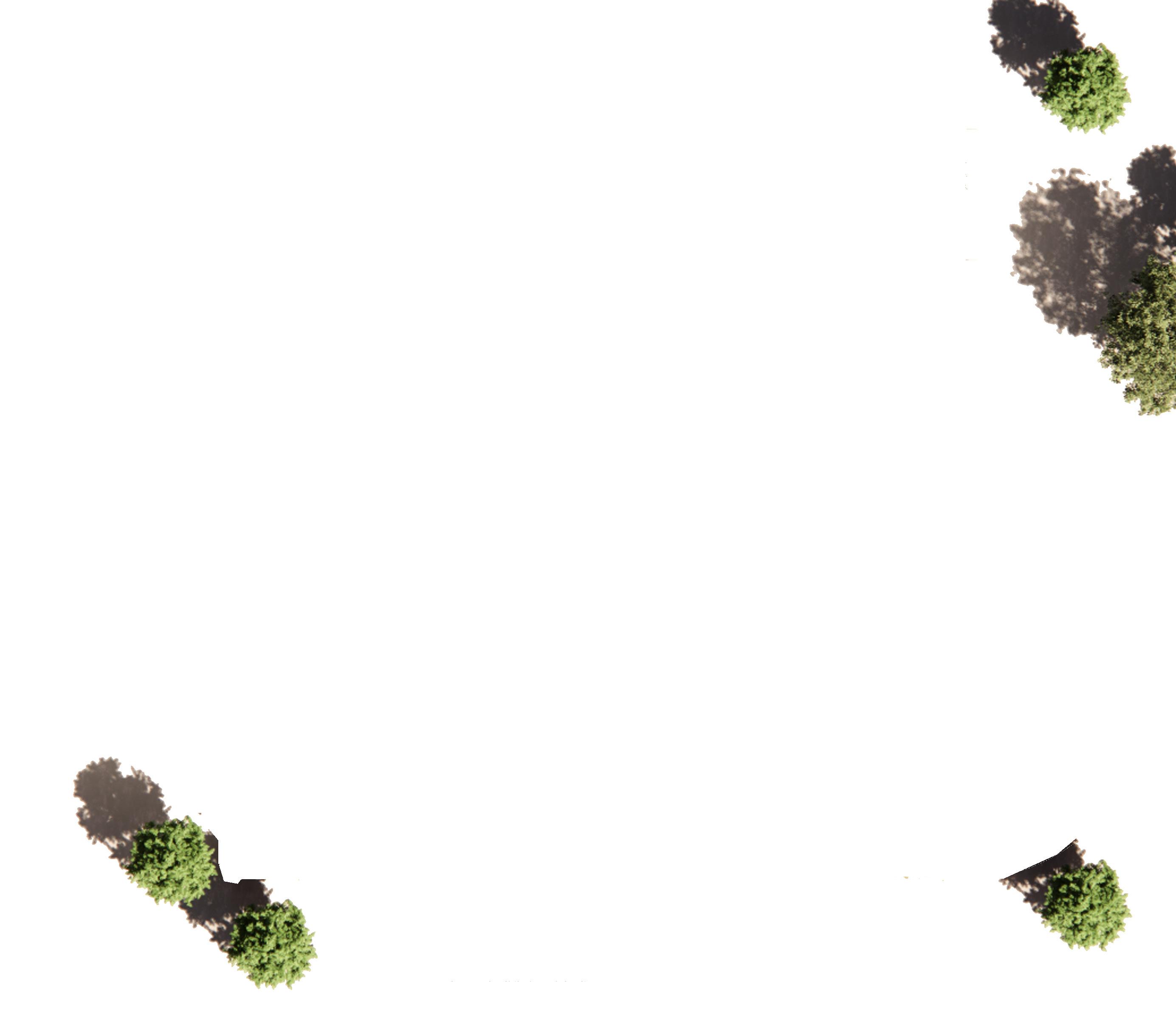


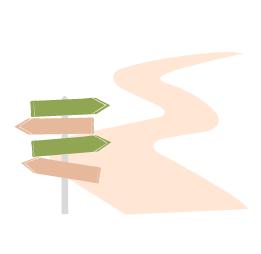

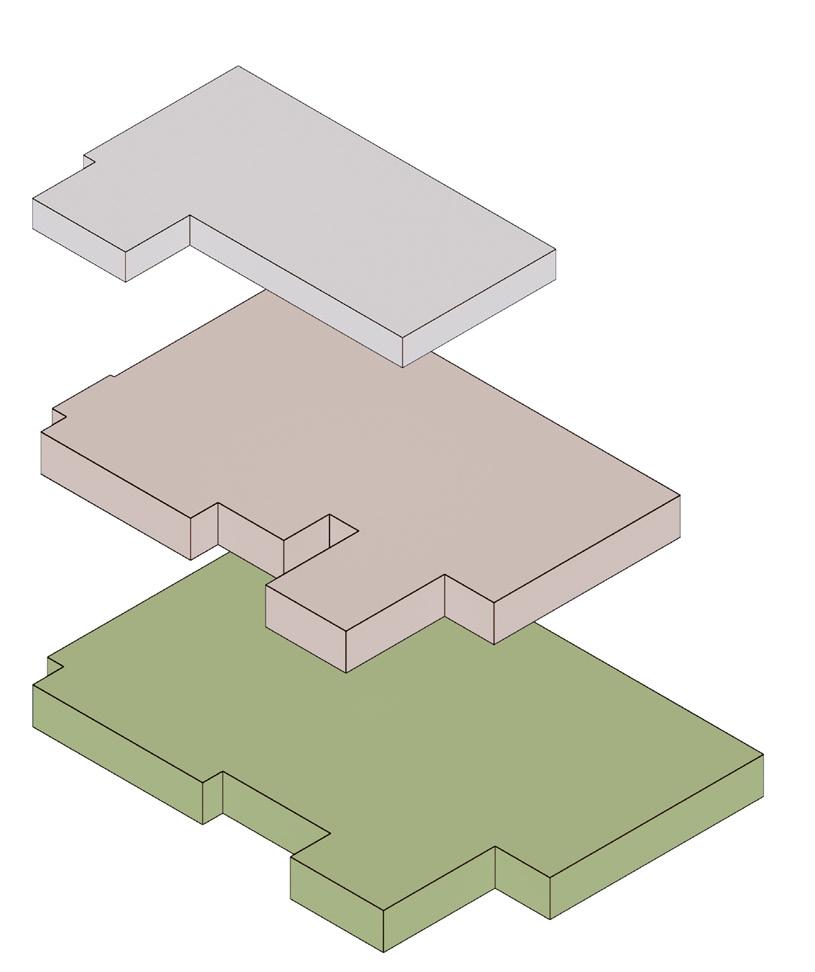
To extract the physical conditions of a park that make it a place of rest and use those sensory conditions within the interior environment to create space that promotes healing, growth and connection

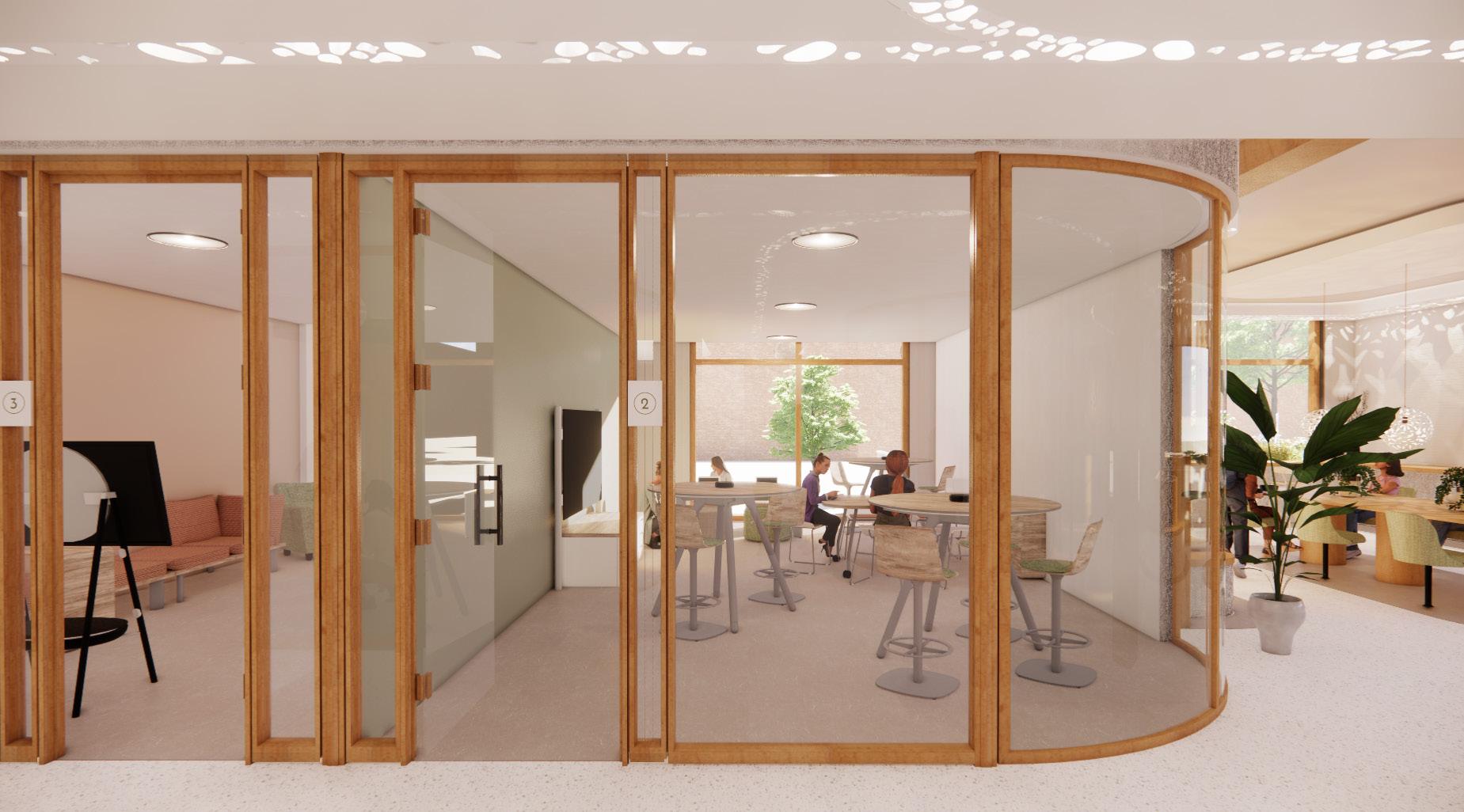

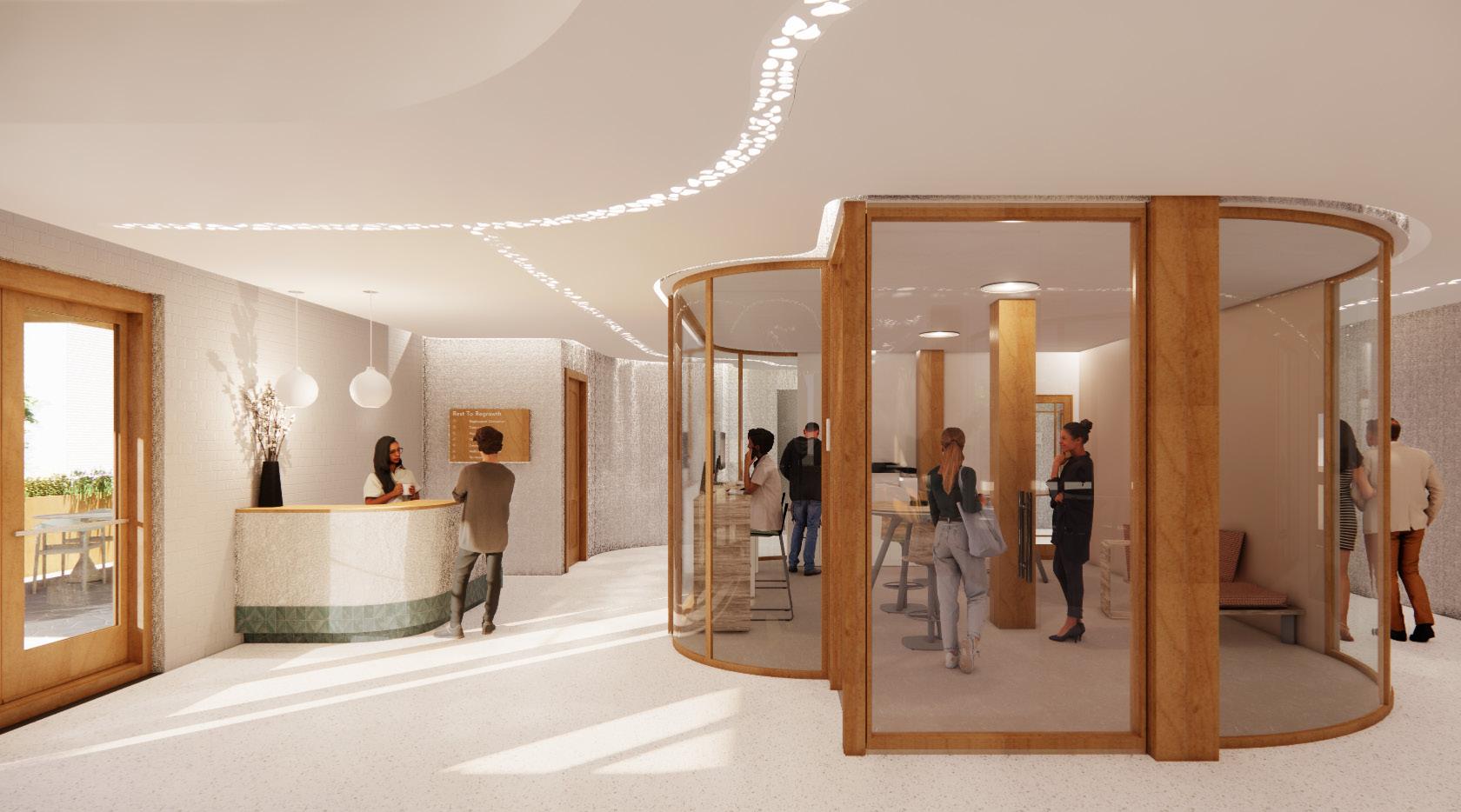

Connection to biophilic design has a psychological impact on people increasing their calm, reducing stress and mental health concerns. Natural daylight and views promotes wellbeing and healing. This has been scientifically studied over the years through experiments conducted with patients recovering from physical and mental illness and trauma. Nature based therapy is an established method of promoting healing in patients. It increases calm and relaxation The United states CDC conducted research and found that “residents in urban areas were seventeen per cent more likely to suffer from psychological disturbance than their counterparts living in rural areas.”
Project Statement

The following program proposal focuses on refugees in the transition phase when they reach their new host country. With the rising number of refugees globally the humanitarian crisis is enormous. The need for services and dignified, healing transitional housing exists in every refugee host country. Honing in on the process in the United States, the refugee family or individual must go through an arduous process of vetting before even entering the U.S. The proposed design focuses on the needs of these refugees as they attempt to acclimate, grow and flourish in their new environment. By providing necessary services and temporary housing within the same building, the transition process is eased for an individual with little to no knowledge of their host country’s language and culture. Providing a safe place to heal and build community lies at the heart of the design contained in this program.
Goals
To create a mixed use temporary housing and service oriented complex to aid in a safe, resettlement process that promotes the mental, emotional and physical wellbeing of refugee families and individuals arriving in the United States.

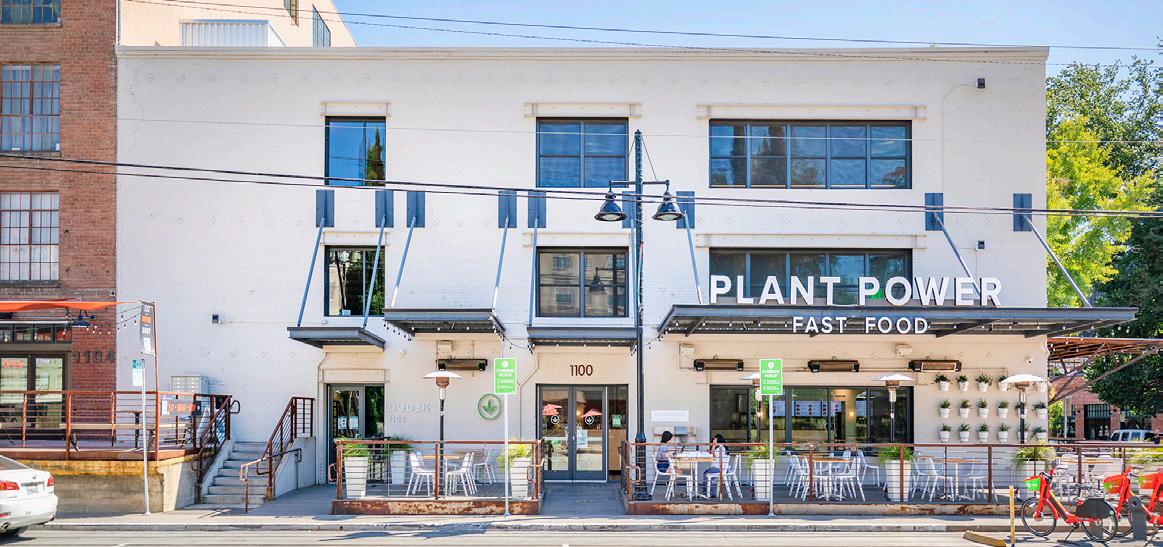



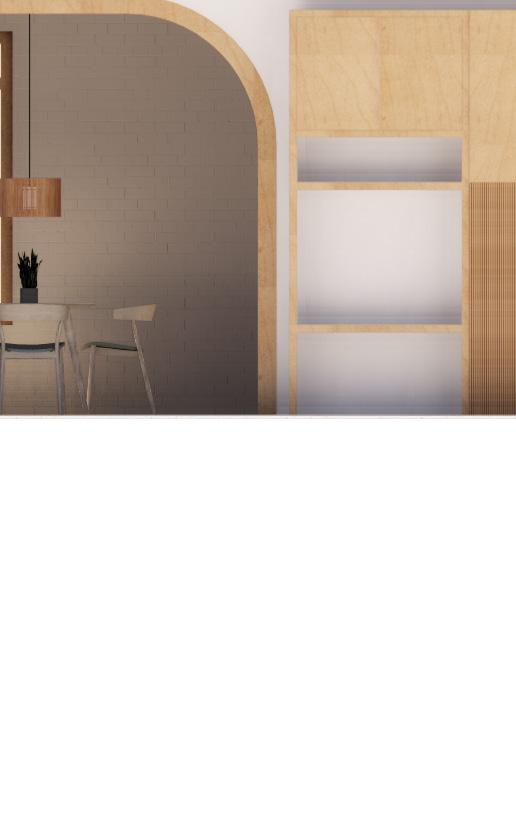

California has been a champion among the states in accepting refugees. The state accepted the highest number between 2002-2019. In that seventeen year period California accepted approximately 108,000 refugees. Because of the conflicts in both Afghanistan and Ukraine, in the past year, California has been overwhelmed with the surge of refugees. There is a lack of service staff to help with the process of refugee resettlement and a need for funds to help these families and individuals flourish in their new environment.

