
2 minute read
Conceptual Sketches
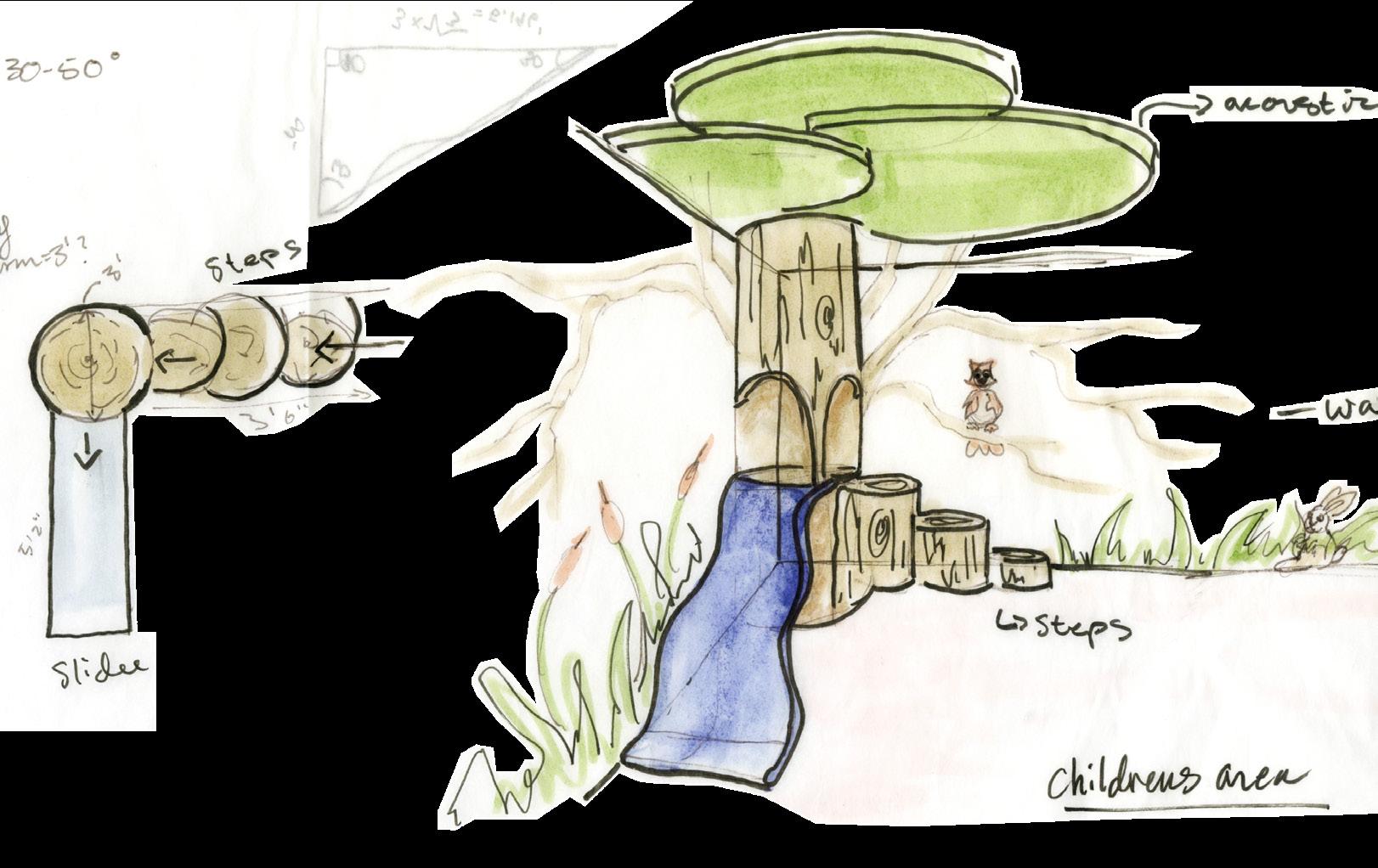

Advertisement

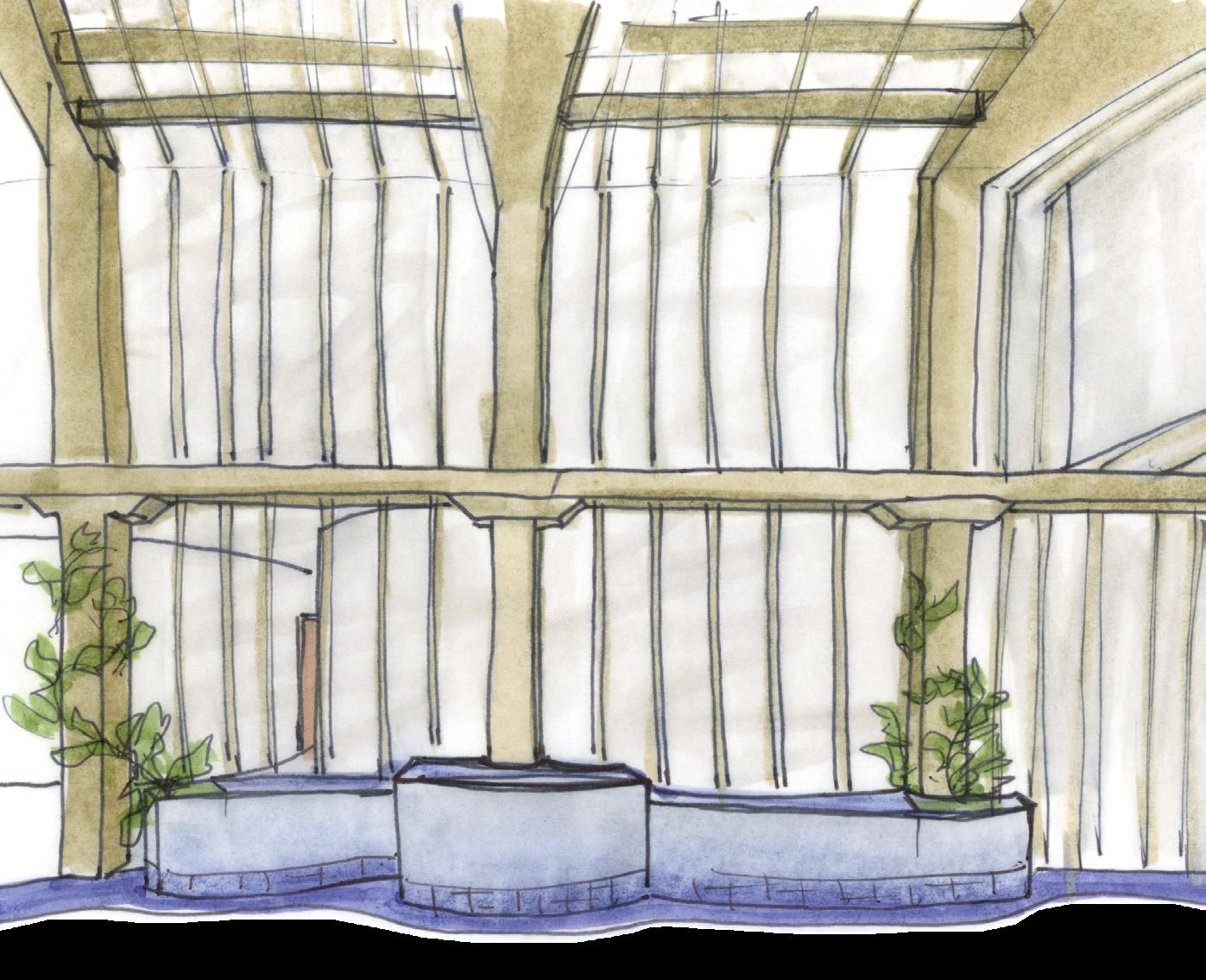
Level 1 Community Design




Highlight the periphery of the interior and wallwashing the interior walls to highlight the limewashed texture.
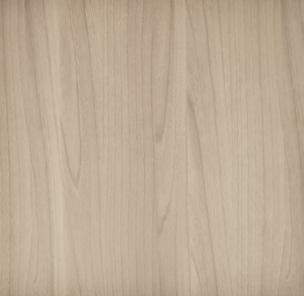



Fixtures


Universal Design Level 1
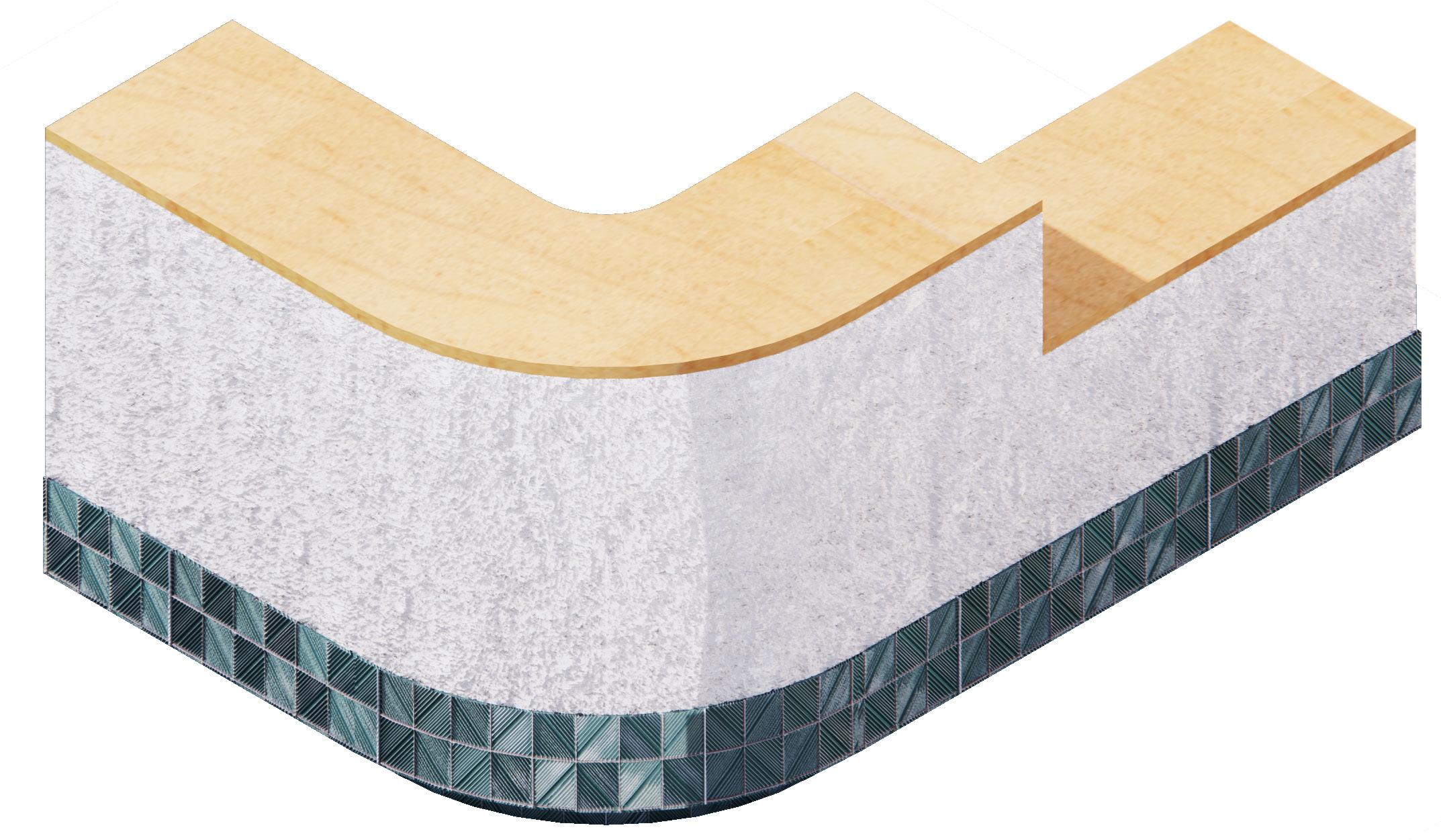
•Wide paths of travel within all service spaces on the 1st floor to accommodate any user type. And provide max space for wheelchair or walker accessibility
•Lighting and signage to promote understanding and clear visual clues to guide the user through the space.
•Interior FFE within much of the space are flexible to be moved and rearranged to meet the needs of the users. Particularly in the enclosed spaces such as the offices, tutoring and training areas and health service environments.
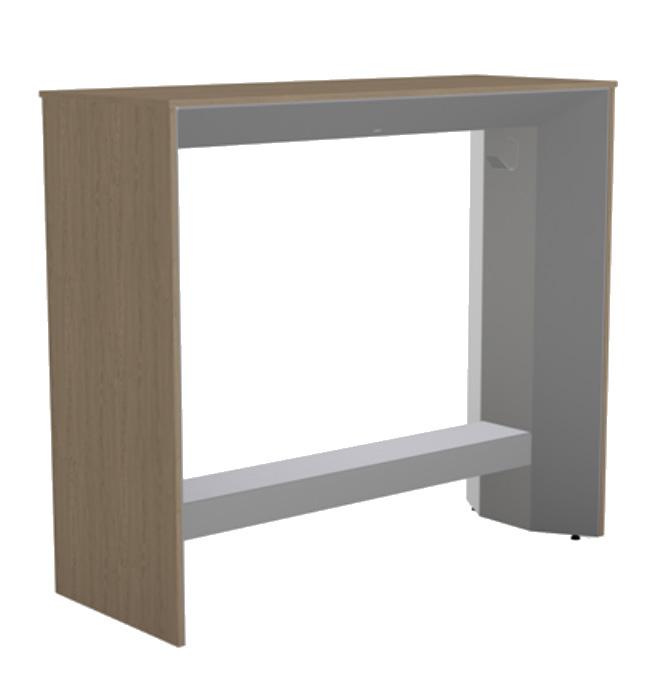
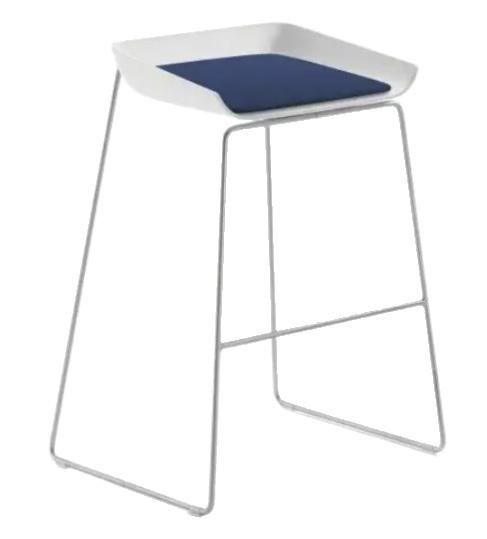

Furniture Callouts
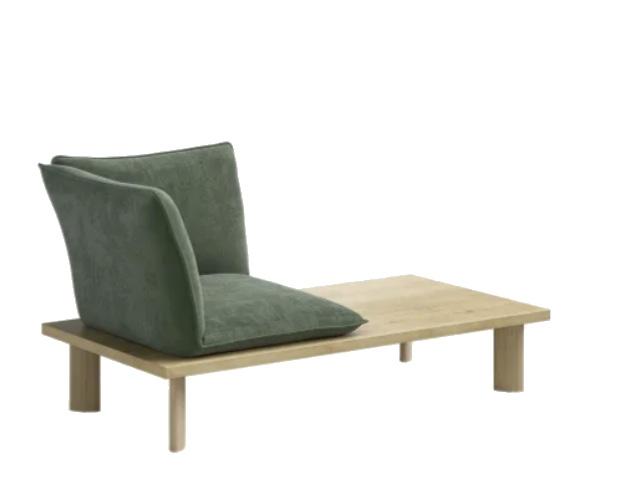


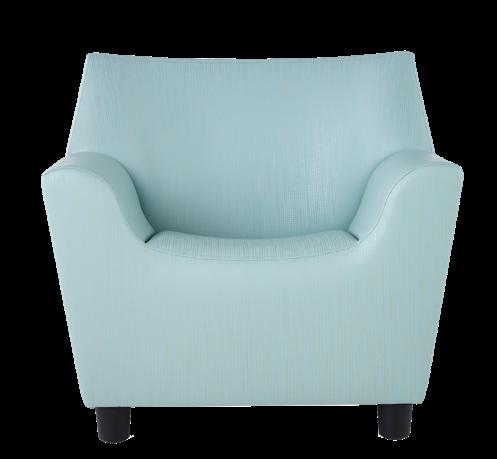
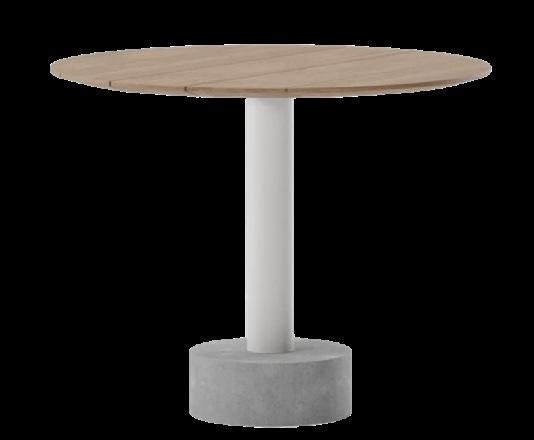
Night Time Entrance Perspective


Design Principles Informing Level 1
Therapeutic Space
Creating a therapeutic space to allow healing from past trauma is a key element in this design. The interior promotes this through a design, which highlights consistency, predictability and personal control for the user. Other design considerations include: reducing noise, odors, excess stimulation, overcrowded layouts and clutter. On the other side, promote: gardens, nature, calm cool colors and a balance of social and private space.
Safety
This design highlights the safety of the environment. The main entry includes a monitored reception, appropriate night time lights and controlled access to the building.
Accessibility
A diverse range of people groups will be using the space. The design considers physical diversity, as well as social and religious diversity. Interior spaces cater to different body types and age groups. Additionally, clear way finding is prominent throughout.

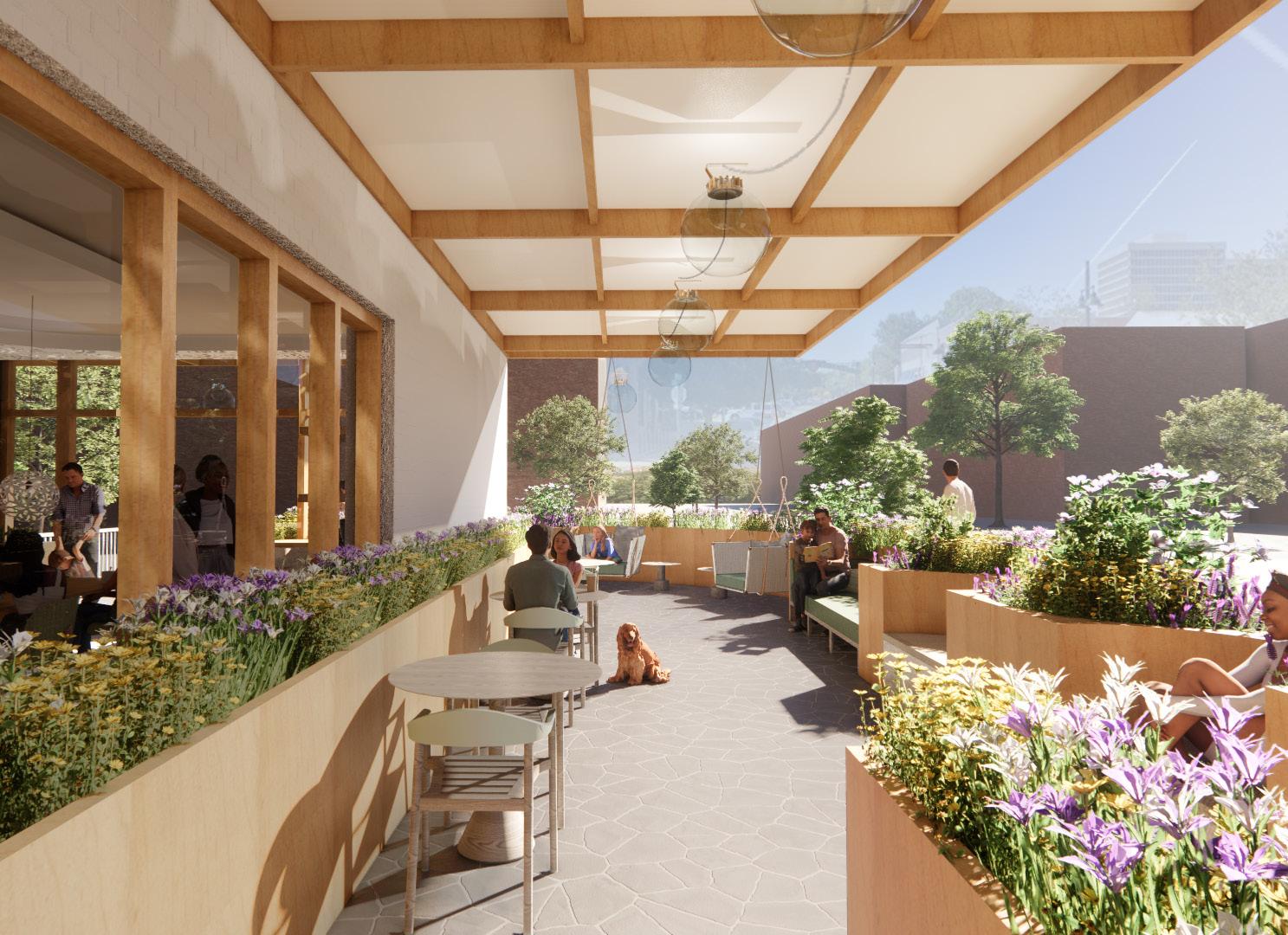



Child Focused Design
Children often outnumber adults in refuge and resettlement settings. Design considering their needs as well as the needs of the adults. This can be accomplished through creating spaces geared for students that promote independence and play while maintaining safety. Set aside space for older children to do homework and for younger children to play while supervised by parents or adults.


Materials & Color Palette






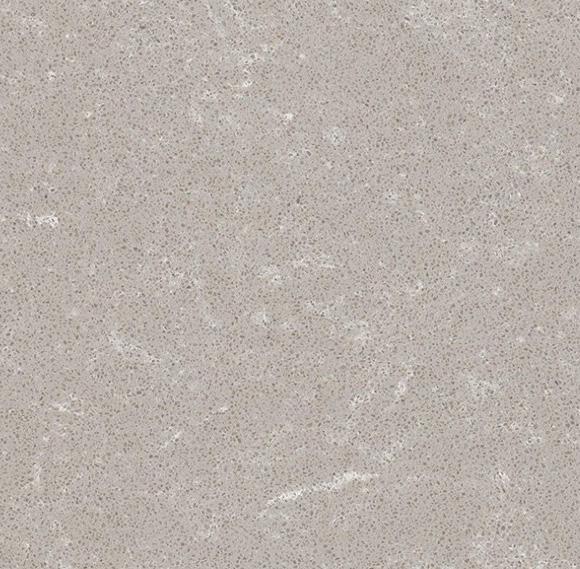

The colors and materials tend toward light, neutral, and soft materials reflective of the colors and textures found in nature. Hard, harsh materials and colors are avoided to reduce any anxiety, mental fatigue or darkness in the space. White, grey, green, light pink with a mix of wood tones and upholstery textures create a space that promotes relaxation.Overall, the space echoes a gardens design with natural geometries, ample natural and artificial lighting and soft colors.
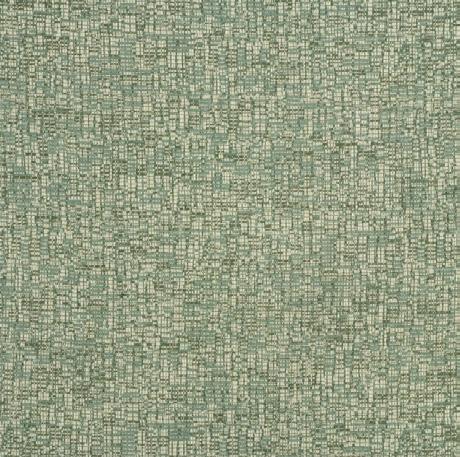
Well Building Considerations

Mind: This program emphasizes Wellness in regards to the mind. From the outset of the design, mental wellness took the forefront of design through a strategy that looks at multi sensory rest which promotes mental and emotional healing. The program incorporates

•Mental Health Promotion: pre- set counseling and wellness/meditation/prayer rooms.
•Nature and place: incorporating biophilic design though materials, colors, and volumes within the interior.

•Restorative opportunities: creating spaces throughout the service center that promote community engagement as well as individual rest with both large public space and smaller individual seating both inside and outside the building.
•Enhanced access to nature: all community areas both in the service space and residential spaces maximize access to daylight and views. This encourages people to spend time in community and allows them to experience daylighting through the greater part of their time inside. Also cultivated design experiences outside on level one and two.





