I have cultivated a diverse experience in project typologies, stages and countries - from UK, SEA to PRC as well as the Middle east, working with various renown offices + teams.
I specialises in large scale urban design/landscape framework masterplan with a focus on climate resilience using elements of nature recovery/low impact developments, SUDS, urban greening, and sponge city/bluegreen infrastructure. I have led projects where i work closely with ecologist, environmentalist and engineers in various locations.
My experience in various well-established offices enabled me to cultivate advance skills in project planning + co-ordination, design lead, design project management + scheduling, team building, ensuring quality delivery to build the office portfolio for marketing, manage and ensure client’s satisfaction, as well as establishing workflow, strategic development, tender bid writings, as well as contract and billings.
I work closely with studio directors/operations to ensure the office visions and project visions are delivered to grow the company and team together.

I look forward to arranging an interview with your studio to further discuss this opportunity, to learn about your current needs, and share my works and experience; as well as how i can assist your office to grow together.

AMY CHOY
PORTFOLIO 2023 With over 15 years of experience across the globe on various typologies and phases of projects,
LANDSCAPE +URBANISM
T H A N K Y O U A N D B E S T R E G A R D S , A M Y C H O Y Amy Choy W H E R E L A N D S C A P E M E E T S U R B A N I S +44 (0) 730 871 9767 amy.choy@gmail.com Currently London UK
MY STORY

I was originally going to be an accountant, and then in college I thought I was going to be an architect. A few months into my grad school study, my professor told me I should go see James Corner and his landscape departments work. He said that my broad and systematic thinking would fit better as a landscape architect with James’s landscape teaching. That is how I went and got my dual degree.
I kept selected architecture in jobs until 2008 while in London I needed a job and I walked into Hargreaves where they just landed on their legacy project and their only staff quit during holidays.
I’ve enjoyed large scale landscape works since.

INTENT + VALUES
HEALTHY + OUTDOOR LIFESTYLE
In our fast pace stressful modern world and economy, it is important for the people to have public space to encourage outdoor activities and create a healthier lifestyle. This particularly applies to city of high population + density such as Hong Kong and cities of China. My landscape design intends to engage people and encourage them to go outdoor through provisions of variety of public spaces, from active to passive
PERMEABILITY + CONNECTIVITY OF CITY, PEOPLE, AND NATURE

Connectivity in any urban fabric has large influence on the quality and the social value of public space. Vast and open connected circulations + spaces often lead to heathier social spaces as they are accessible which leads to higher degree of social interactions.
Connectivity of people to the nature is also an important aspect in outdoor public realm designs as it creates a more natural environment for people.My landscape design intends to maximize both types of connectivity to create a socially and spatially connective environment for a healthy lifestyle
CLIMATE RESILIENT + RESPONSIVE DESIGN
Any outdoor spaces must be able to withstand its use over time, as well as any factors from nature. My landscape design utilizes these factors as opportunities in the design process and utilizes landscape elements to create a sustainable landscape, one that would endure human activities uses, protects and minimizes environmental impact, and maximize/ encourage biodiversity wherever possible.

3
PROJECT EXPERIENCE
LOCATION + INVOLVEMENT
I expanded her work back into Middle East UAE and the UK since 2022. With I-CON she have worked closely alongside the senior associate director and the team to provide design input, establishing design standards, and nurturing younger team members.
>2000 ha | Delma Heritage Island and Liwa Heritage Desert Landscape Heritage Masterplan Design Briefs, Abu Dhabi, tender bid 1 of 4 in the final Tender/Bid writing for heritage masterplan for 2 main heritage sites
• Sub-con invitation co-ordination, data collection and collate
• Daily internal team meeting
PROFESSIONAL PRACTICE EXPERIENCE
LARGE SCALE PUBLIC REALMS >10 ha
JIALU RIVER PARK DESIGN, ZHENGZHOU, HENAN, CHINA
15km long | Envision to DD | Huang He Design Institute

YANGCHENG LAKE LANDSCAPE MASTERPLAN, SUZHOU, CHINA
>200ha | Envision to SD, Design Guidelines | Suzhou Industrial Park
With CBA Studios in London UK I was invited to help the office grow their current business to expand internationally and within the UK, adding value and help build a system in a small studio to
• Project fee and schedule proposals for the heritage masterplan sites
• Team Structure Proposals
>2000 ha | Al Hudayriat Island Masterplan for Ecological Culture Tourism, Abu Dhabi
LIUCHUAN PHASE 1 + 2 RIVER REVITALISATION, TAI CHUNG, TAIPEI**
15ha | Envision to Construction, Tai Chung Authority
CITIC NEW TOWN MASTERPLAN, XIDIAN NINGBO, CHINA
>100HA | Envision to DD | Xidian Development Coroporation
>2000 ha | Hemel Garden Communities Green Infrastructure Strategy and Spatial Framework
• Internal co-ordination, design process definition, client subgroup meetings, vision integration between client and project director, making suggestions to the project director that would add value to the project and company.
• Design input, and design support

>20 ha | High Performance Centre Open Space, Abu Dhabi
• Design lead, project co-ordination, streamlining process, establishing graphic standards
>5 ha | Abu Dhabi Sports Aviation Club, Cycle Track and Landscape, Abu Dhabi
• Design lead, project co-ordination, streamlining process, establishing graphic standards
KWU TONG, FANLING NDA DESIGN GUIDELINES + FRAMEWORK, HONG KONG
>500HA | Envision to Design Gudielines |CEDD
GAOYAO CANALSIDE LANDSCAPE, WATERFRONT + BRIDGE DESIGN, CHINA
<200ha |Masterplanning to Schematic Design | Gaoyao Development Corporation
QUEEN ELIZABETH OLYMPIC PARK, 2012 GARDENS + ATHELETES VILLAGE**
>100 ha | Concept and Schematic Design, Visualization, Planning Application, Detail Design | Olympic Delivery Authority
SMALL SCALE PUBLIC REALMS <10 ha
SHEKOU OCEAN WOLRD RIVERINE GARDENS, SHENZHEN CHINA
2.5 ha | Envision to SD | China Merchant Bank
KAI TAK RIVER IDEAS DESIGN COMPETITION **
>2.5ha | Envision | CEDD
TATE MODERN PHASE 2 LANDSCAPE, SOUTH BANK LONDON, UK
2.5 ha | Detail Design | TATE Modern
MIXED-USED COMMERCIAL

RAYCOM Podium Mixed Used Landscape Development
40 ha | Schematic Design, Design Development | Raycom Development Corp.
TONGZHOU MIXED USED LANDSCAPE MASTERPLAN, TONGZHOU, CHINA
35 ha | SD to CDR | Fuwah Development Corporation
HANGZHENG PLAZA COMMERCIAL DEVELOPMENT, GUANG-
ZHOU CHINA
11 ha | Design Development | Sun Hung Kai Properties
RESORT + HOSPITALITY
W HOTEL NORTH BUND, LANDSCAPE DEVELOPMENT, SHANGHAI, CHINA
0.25 ha | Schematic to Design Development | W Hotel Chain . Sina Mars App
COTAI CASINO GARDENS, MACAU**
0.5 HA | Design, Schematic Design | Cotai Hotel Chain
RESIDENTIAL
SHATIN36C SEMI PRIVATE FLATS HOUSING LANDSCAPE, SHEK MUN, HONG KONG
2 ha | Envisioning to hard landscape detail design
TUEN MUN PRIVATE RESIDENTIAL TOWER AND VILLAS
2 ha | Envisioning to schematic design | Henderson Land Development
SAU MAU PING AFFORDABLE HOUSING REDEVELOPMENT
TENDER SUBMISSION
0.5 ha | Tender Submission | Housing Authority
MASTERPLANNING/FRAMEWORK + URBAN DESIGN
XIAMEN LUQING LAKE QUARRY TOWN MASTERPLAN, XIAMEN, CHINA
755ha | Envision, Concept Design, Schematic Urban Framework
ENVISION SUSTAINABLE CAMPUS, LANDSCAPE MASTERPLAN, NANJING CHINA
80 ha | Envision, Concept Design, Schematic Urban Framework | Envision
YUNTAI TIANJIE STONE WATER RESORT DEVELOPMENT - 3
SITES, ZHENGZHOU
99ha| 40 ha | 9ha | Envision, Concept + Schematic Urban Framework Design
BANGALORE STONE PALM VILLAGE - SUBURB RESIDENTIAL DEVELOPMENT, INDIA
35 ha | Concept+ Schematic Design , AIA award submission and exhibition

Rehen Spring Mixed Use Development ,Chengdu, China
2 ha | Concept and Schematic Design | Shui On Land Limited
SAI KUNG CLEAR WATER BAY PRIVATE DEVELOPMENT LANDSCAPE
0.2 ha | Envisioning to hard landscape detail design | ChinaChem
5 TYPOLOGY | PROJECT TITLE
My experience in various well-established offices enabled me to cultivate advance skills in project planning + co-ordination, design lead, design project management + scheduling, team building, ensuring quality delivery to build the office portfolio for marketing, manage and ensure client’s satisfaction, as well as establishing workflow, strategic development, tender bid writings, as well as contract and billings.
I work closely with studio directors/operations to ensure the office visions and project visions are delivered to grow the company and team together.

I look forward to arranging an interview with your studio to further discuss this opportunity, to learn about your current needs, and share my works and experience; as well as how i can assist your office to grow together.

T H A N K Y O U A N D B E S T R E G A R D S , A M Y C H O Y Amy Choy W H E R E L A N D S C A P E M E E T S U R B A N I S
WHERE LANDSCAPE MEETS URBAN IS ________ where transformative magic happens .....
Quizhou ecological new town development
Urban Design Framework Masterplan
Jialu river ecological park
Landscape Masterplan and Public Realm
Liuchuan river revitilisation
Blue Green Infrastructure and Public Realm
Kwu Tung + fanling new town framework

Urban Design Masterplan
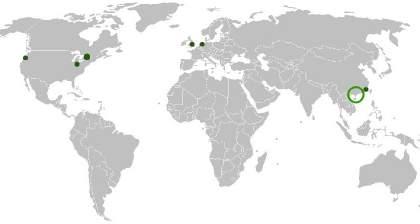
Luqing lake quarry town cultural and development
Urban Design Framework Masterplan

Blue Green Infrastructure Strategy
Planning Masterplan
Landscape Public Realm
University Campus Public Realm
UAE Projects + Other typologies avaliable at meetings (due to material copy rights)
7 CONTENT
01 03
UK PROJECTS AI GENERATION EXPLORATION 02 03 04 05 06 07
.RESILIENT BLUE GREEN FRAMEWORK” >6500




Quizhou Ecological Development Urban Design Masterplan
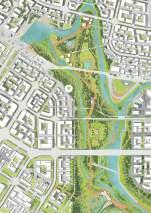



“A LIVABLE .
ART+ECO CULTURE PARK
CONNECTIVITY
INCREASE CONNECTIVITY NORTH SOUTH AND BETWEEN DISTRICTS
HEALTHY LIVING
CREATE HEALTHY LIVING AND OUTDOOR LIFESTYLE
UNIQUE COMMUNITY
CREATE UNIQUE COMMUNITY WITH DIVERSITY
URBAN PLAZA + CITY GATEWAY
ECOLOGY/CLIMATE
ECO-VALLEY + ECOLOGICAL PARK
WATERFRONT
8
HA CLIENT HENNING LARSEN HONG KONG SIZE 65 SQKM SCOPE CONCEPT MASTERPLAN LOCATION QUIZHOU, CHINA TEAM + CONSULTANTS COLLABORATION ONE JUNIOR SUPPORT ROLE LEAD DESIGNER CO-ORDINATOR DURATION 2 WEEKS STATUS COMPLETED IMAGE COPYRIGHT HENNING LARSEN Innovative Arts Park
ECOLOGICAL
RESILIENCE
A LANDSCAPE TO PROMOTE ECOLOGY AND RESILIENCE 01 02 03 04
CREATE
CREATIVE ISLAND
URBAN GREENING STRATEGY
湿地园区以水生植物为主,临岸 线种植水生植物,同时沿坡度种 植具净化功能池底植物。植被以 水杉,落羽杉植被为主
Wetland Park mainly aquatic plants, along the coastline plant aquatic plants, along the slope planted with purification plant bottom plants.
Vegetation to Metasequoia, Taxodium distichum vegetation
BLUE GREEN STRATEGIES
总体景观定位 | LANDSCAPE POSITION
BLUE GREEN INFRASTRUCTURE

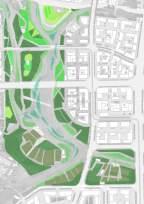

We aim to create a Sustainable Water System + Sustainable New Town.
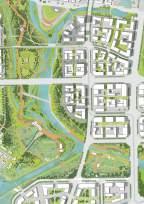
In creating that 3 key site wide strategy is proposed
SPONGE CITY STORM WATER TREATMENT STRATEGY 海绵城市暴雨处理策略
Water Inlet 进水口
Purifcation Ponds - Sponge City
湿地净水池
Filtration Islands 生态过滤群岛
Water Outlet 出水口
River 河流
Greening Development is Key to the new town for a Sustainable City. It enhances ecology, al- lows for diversity of outdoor space, as well as serving as habitats for both people and nature
Key Greening Strategy :
1. Forest along riverside uplands
The water source for the city comes from two key reservoir in th region. Good quality water is channeled through the river and this quality must be maintained and promote biodiversity and ecology
We aim to achieve this by introducing sponge city
Speci c elements include
-
RIver Canal
Urban Waterscape
Riaprian Landforms
Wetland Purification 1
Wetland Purification 2
Wetland Purification 3
2. Riparian Maedows and Fields in the Water Edge
3.
3. Urban Greening with in City Developments
4. Parklands in the larger Park areas

-
SPONGE CITY
Outlet to Bay Area Reservoir
9
Level + Grading Wetland Parks Broadwalks Natural Woodlands Waterfront Plaza Mirror Ponds Cafe and Waterside Seating Terrace Creative Kiosks Shaded Plaza 01 02 03 04 05 06 07 08 09 01 02 08 09 06 09 07 05
1. Connecting Existing Waterbodies to form a continuous water network
2. Water Network forms the backbones for the new town
Implement sustainable water strategy to minimize environmental impact and maximum presence of nature and biodiversity
海绵城市 | SPONGE CITY
Riparian Landforms + Embankments for ltering water
Water Puri cation System in the Eco valley Area
6-1 Reservoir
01 02 03 03
Yellow River Engineering Consultants (YREC) SIZE 15km of 60km Scope



DETAIL (DD1) AND LDI CO-ORDINATION LOCATION ZHONGMOU, ZHENGHZOU TEAM + CONSULTANTS
AECOM HONG KONG
AECOM SINGAPORE
AECOM SHANGHAI AECOM WUD
ROLE LEAD DESIGNER
TEAM CO-ORDINATOR
DURATION
6 MONTHS
STATUS
CONSTRUCTION COMPLETED
2022
IMAGE COPYRIGHT
AECOM ASIA LIMITED
BLUE GREEN INFRASTRUCTURE
Theme : River Old Town
Position : Active/Leisure
Chor Dynasty Heritage Park
Theme : Mother River
Position : River Culture
Double Culture Park
SPONGE CITY ELEMENTS TO MITIGATE CLIMATE CHANGE 01
02
GREEN CORRIDOR + CONNECTIVITY
CREATE GREEN NETWORK + CYCLEWAYS CONNECTING THE TOWN
HERITAGE AND RIVER ORIGINS
CELEBRATE THE CULTURE AND HERITAGE OF ZHONGMOU 03
06
Innovative Arts Park
Theme : New Innovation
Character : Modern/Creative
Jialu River, like a river scroll meandering east-west through 7 key administrative zones through the new Zhengzhou and ZhongMou areas. It serves as the key connective strand and serve as an important function to the Ecology, Culture and image of the area.
The existing river is a stream that is being harnessed into a controlled river. Our mission was to create an ecological riverside landscape on the two sides of the embankment. for the people of Zhengzhou. The landscape aims to promote an ecological and livable riverfront city imbued with a strong heritage and cultural identity.
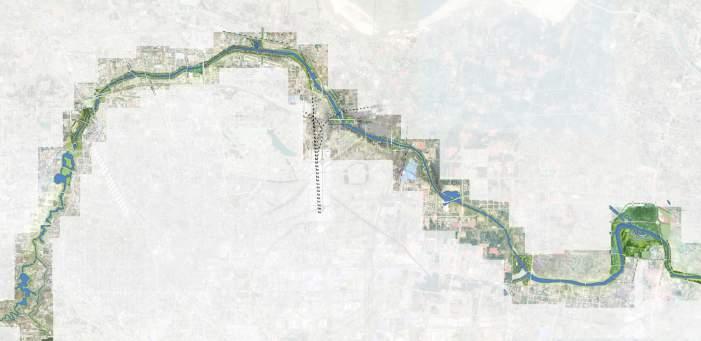
Each zone is designed in context to the administrative area’s identity, cultural, and zone function as well as the heritage found on site. The character and identity of Zhongmou in particular is about having a big water effect and sponge city purification system to create a sustainable landscape
Post-Agricultural Park
Theme : Agriculture Life
Position : Fields/Nature
02 03 04 05
大水之观 大气 地标 湖泊 盛
River Ecological Park
Theme : Big Water
Position : Eco/Culture
Overall Landscape Masterplan Image
10
JIALU RIVER ECOLOGICAL PARK | ZHENGZHOU.HENAN | CHINA
“A LIVABLE, SUSTAINABLE AND ECOLOGICAL RIVERSIDE LANDSCAPE” >100 HA
Credit : AECOM HKG + SG + SH
CLIENT
SCOPE CONCEPT DESIGN SCHEMATIC DESIGN DESIGN DEVELOPMENT
Existing
The existing site is a vast agricultural land with a few heritage bridgees
The site is divided into 4 key zones : Cultural Zone, Ecological Zone, Sightseeing Zone, Community Recreation


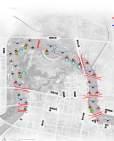
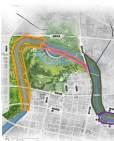
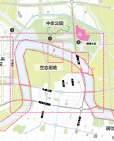
The site is much above the controlled river dams and have various vehicular bridge underpass through out
Cultural Plaza Wetland Parks Ecological Corridor Elevated Viewing Deck Entrance Gateways Wave Deck and Cafe Heritage Plaza Viewing Towers Passive Recreation Active Sports Area 01 02 03 04 05 06 07 08 09 10 01 02 03 04 04 05 07 06 08 09 10 10 10 10 10 10 05 05 05 05
Establishing a hierarchy of circulation from inland to river edge, and enhancing connectivity throughout 4 zones
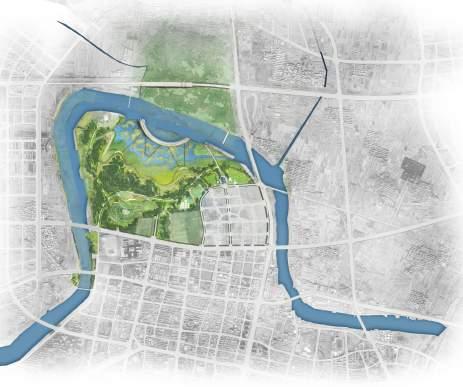
Diversity of Programme for learning, sightseeing, and experiencing the site through active and passive activities

11
Celebrating the 3 Kingdom Heritage and Culture, as well as the Ancient river drawing pattersn found in the region Site Condition Functional Zoning Level + Grading Circulation Programme Layout Heritage + Culture
Overall Landscape Masterplan
>100 HA
JIALU RIVER ECOLOGICAL PARK | ZHENGZHOU.HENAN | CHINA
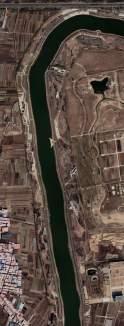
“A LIVABLE, SUSTAINABLE AND ECOLOGICAL RIVERSIDE LANDSCAPE”
ECOLOGICAL CONNECTIVITY
It is also important for the 6 zones to connect ecologically, and function as a resilient system to water conditions.


In this zone our design adapts sustainable design principles and detailed the sponge city in collaboration with the WUD team.



This system is deployed throughout the site, but this ecological zone in particular is designated to create a natural environment for both the nature and the people in Zhongmou.

Untitled
a description for your map 1 Image © 2023 Maxar Technolog es Image © 2023 Maxar Technologies
Map Write
Early Concept Sketch DD Layout + Grading Plan CURRENT SITE - 2023 SD Filtre Pond Calculations Site Wide (60km) Sponge City System Image Credit WUD Team WUD Sponge City Plan Retention Basins 100 Year Flood Rain Season Dry Season



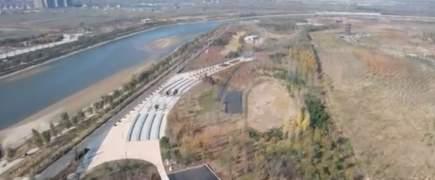







郑州市中牟贾鲁河初春绿色廊道 BLUE GREEN STRATEGIES SPONGE CITY SYSTEM Retention Basin Grass Swale Amphitheatre Sponge City /Blue Green Infrastructure System Green Corridor Low impact Development + Porous Paving Green Belt 4 – MIX OF GRASS TYPES/GREEN/HEIGHT 不 同 品 种 、 高 度 、 颜 色 的 草 混 合 种 植 5 – FLUFFY FEATHER GRASS TYPES 松 软 羽 状 的 草 种
>100 HA

JIALU RIVER ECOLOGICAL PARK | ZHENGZHOU.HENAN | CHINA
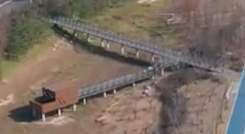
“A LIVABLE, SUSTAINABLE AND ECOLOGICAL RIVERSIDE LANDSCAPE”
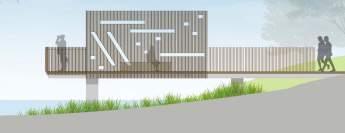
R=69
G=178
B=145
Design Pattern


Derived from heritage and cultural drawings during the Qing Dynastic found in the area
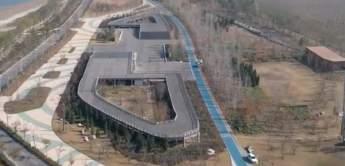
 Wetland Pavillions
Wetland Pavillions
Write a description for your map.
Riverside Events + Viewing Deck
Wetland Pavillions Slow Traffic Circulation/ Green Infrastructure
Jialu River
Phase 2 Development
Promenade
Promenade
Design Element
Aerial View 2022
Wet meadows
Blue Green Infrastructure/ Sponge City


Seating Terraces
Pavillion
Cycle + Promenade
 Zhongmou Cultural Plaza
Zhongmou Cultural Plaza
LIUCHUAN RIVER REVITILISATION | TAICHUNG | TAIWAN
REVITALISE
River Ecology promoting blue green infrastructure



REGENERATE + REACTIVATE
Give life back to the river of Liuchuan 02
RESILIENCE
Mitigates flood risk, and maximizing urban greening to mitigate heat 03


Existing Channel
Original Profile
Proposed
Liuchuan River runs north-south cutting through the city of Taichung Center. Once served as a drainage conduit to the city is today a forgotten concrete channel.

The project aims to revitalize this river with a self sustaining water corridor, connecting the city northsouth as well as east-west of the river, and a new ecological threshold for both people and nature. There 3 Key Design Vision in the design:
Lower Segment | Enhance Natural Wetland Ecology

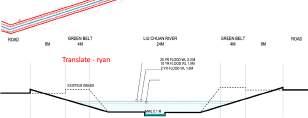
16
CLIENT TAICHUNG AUTHORITY SIZE 15HA SCOPE CONCEPT DESIGN SCHEMATIC
DESIGN
LOCATION TAICHUNG,
TEAM
CONSULTANTS AECOM HONG KONG AECOM TAIPEI AECOM WUD TAIPEI ROLE LEAD DESIGNER DURATION 2 MONTHS FOR PHASE 1 2 MONTHS FOR PHASE 2 STATUS DETAIL DESIGN IMAGE COPYRIGHT AECOM ASIA
>50 HA
DESIGN
DEVELOPMENT
TIWAN
+
LIMITED
“RE-EMERGENCE OF NATURAL RIVER COURSE”
Profile 25 YR FLOOD LVL
01
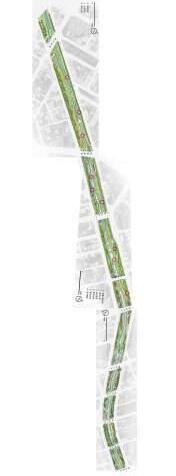





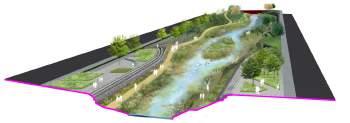


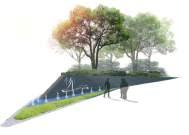

17 Middle Segment | Artist Culture + Ficus Celebration 01 02 03 04 05 3/4 Perspective Image Credit : AECOM TP
LinZhiZhu Plaza and Ecological Edge
Gabion Tier Wall
LinZiZhu Plaza
Riverside Walk Filtering Vegetation




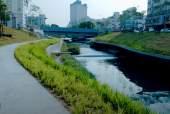
18 LIUCHUAN RIVER REVITILISATION | TAICHUNG | TAIWAN “RE-EMERGENCE OF NATURAL RIVER COURSE” >50 HA Impression 01 Resilient Edge billiabilla website 02 25yeaarfloodline
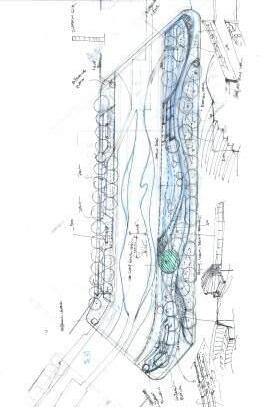
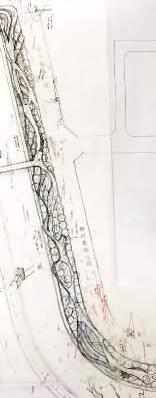

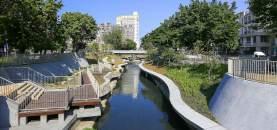
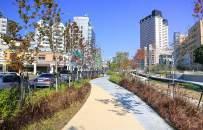



19
LinZiZhu Plaza
Viewing Deck
Ficus Walk
1:3 Slopes
Terrace
25yeaarfloodline
Seating Terrace
>500 HA
KWU TUNG + FANLING NEW TOWN FRAMEWORK + DESIGN GUIDELINES | HONG KONG

“A TOWN PLAZA OF UNIQUE CONTEXT IDENTITY AND A DYNAMIC LIVING TOWN”
Kwu Tung Transit Oriented Development, above the proposed MTR Lok Ma Chau Spur Line. Site will serve as the new core town center to the future Kwu Tung New Town Theme & Place
Unique character to this town and was set out by the client as the overarching vision
Key Urban Design Principles
A1
“A Town Plaza of Unique Identity”
Connectivity
“A Town Plaza of Mobility”
Green Resilience
“A Town Plaza of Sustainability and Innovation”
Design Principles
Strategies
Develop unique character/features, and reflect local development pattern and landscape
A2 Create a diversity of open space in human scale that faciliates social interaction
A3 Create a vibrant and well-integrated streetscape environment
B1 B2 B3
Promote walkability through multi-level approach and reinforce accessibility to all users
Offer a safe and comfortable walking environment wiht well-designed way finding strategies
Strengthen Transit Oriented Development (TOD) and seamless integration
C1 C2 C3
Promote adaptive design that respond to changing context
Introduce new applications of blue green infrastructure
Foster Hong Kong’s Smart City Blueprint initiatives and immplment smart city elements
• Respect KTN’s Topography, natural stream
• Integrate design features reflecting the natural elements of the site
• design public space with suitable huamn scale, varied in size and forms
• Integrate activities + programs to civic space
• minimize interface issues between EVA and pedestrian environment
• Introduce multi-level connecctions with dynamic opportunities to singular/one dimensional passageways (ground, elevated and underground levels)
• Design user-friendly routing and avoid segregation among people of different social groups/ ages
• Integrate railway station as part of public realm
• Use of native plant and species and permeable pavements
• Development blue-green infrastructure( (storm water and grey water system




• Turning Grey to Green
• Employ smart city strategies (green transportation, Wi-Fi Connected City,and intelligent building efficiency)
20
CLIENT CEDD SIZE >500HA SCOPE CONCEPT DESIGN SCHEMATIC DESIGN DESIGN GUIDELINES LOCATION
TEAM + CONSULTANTS AECOM HONG KONG DP+E ROLE LEAD DESIGNER DURATION
FRAMEWORK
DESIGN GUIDELINES STATUS ON-GOING IMAGE COPYRIGHT AECOM ASIA LIMITED
New Territories, Hong Kong
2 MONTHS FOR
2 MONTHS FOR
“Where Rural Meets Urban”





21 Urban Landforms Applied Principles /Strategies Urban Landforms Play Landforms Continuous walking path across East-West, North South Diversity of Open Space + Recreation Integrated 6m EVA + 4m Frontage into circualtion EVA/Frontage Zone Eastern Gateway Park Facilities Alternative Locaitons Western Gateway Faciltiies Basketball 3 Tennis 1 Volleyball 2 Mini-soccer 5 a-side 1 Mini-soccer 7-a-side 1 Mini-soccer 5 a-side 3 Volleyball Mini-soccer 7-a-side 2 Sports Ground Sports Ground Railway Facilities Civic Plaza Terrace Podium Multi-Event Community
>500 HA
KWU TUNG + FANLING NEW TOWN FRAMEWORK + DESIGN GUIDELINES | HONG KONG


“A TOWN PLAZA OF UNIQUE CONTEXT IDENTITY AND A DYNAMIC LIVING TOWN”
CLIENT
CEDD
SIZE
>500HA
SCOPE CONCEPT DESIGN
SCHEMATIC DESIGN DESIGN GUIDELINES
LOCATION
New Territories, Hong Kong
TEAM + CONSULTANTS
AECOM HONG KONG DP+E
ROLE
LEAD DESIGNER
DURATION
2 MONTHS FOR FRAMEWORK
2 MONTHS FOR DESIGN GUIDELINES
STATUS
ON-GOING
IMAGE COPYRIGHT
AECOM ASIA LIMITED
22
MTR

Central Civic Plaza & Retail Axis

“Energetic and Dynamic Townscape”


Engaging Vibant Social Activities



Dynamic F&B Outdoor Space \ Integrated TOD Plaza
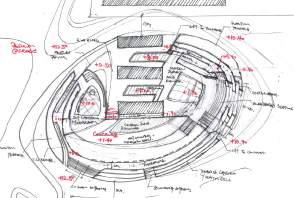

• Itegrated with the Railway Station concourse, the central plaz aspace provides a new dimension of public realm space underground where railway commuters are directly entering into the vibrant multi=purpose plaza space and amphitheatre area.

• At the ground level a fluid movement of pedestrian footpath and active commerical edge create a vibrant public realm while looking into the sunken plaza

23
Station
Access Concourse Plaza
Plaza Ground Level - FB/Retail Semi-Sunken Level Ramp Access Planting Terrace Amphitheatre Escalator to Concourse Dry Fountain Concourse/Retail Access Featured Planting Lift Access 01 02 03 04 05 06 07 08 09 10 11 12 13 14 01 02 03 04 05 06 07 08 09 10 11 12 13 14 05
Entry Emergency
Podium
>500 HA
LUQING LAKE QUARRY URBAN DESIGN CONCEPT MASTERPLAN | XIAMEN | CHINA
“Well connected system within quarry”

CLIENT
FZi
Destination
SIZE
>500HA
SCOPE
CONCEPT DESIGN
SCHEMATIC DESIGN
DESIGN GUIDELINES
LOCATION


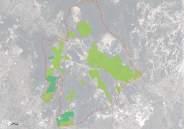
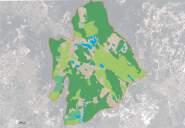
Xiamen
TEAM + CONSULTANTS
SWA Group
ROLE
Core Designer
Project Co-ordinator
Client Liason
DURATION
2 MONTHS FOR FRAMEWORK
2 MONTHS FOR DESIGN GUIDELINES
STATUS COMPLETED
IMAGE COPYRIGHT
SWA GROUP
“Attracting People through tourism, creating a cultural destination”
Health and Well Being
“Improve quality of life”
Climate Resilience
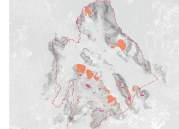
“Climate response framework and utilising existing resource”
Create Value
“Through utilising existing site characteristics increase land value”
The project is located in Shijing Town, Nan’an City, Fujian Province. 18 kilometers from Xiamen Island and 40 kilometers from Quanzhou City with a total site area of 755.13 Hectares. The site is 44 min. drive from existing Xiamen airport, 25 min. drive from Dadeng Island new Xiamen airport, and 55 min. drive from the HST Xiamen North Station.

24
芦青商务休闲概念性总体规划
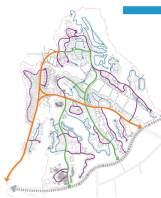

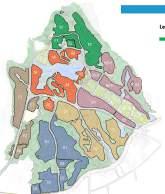
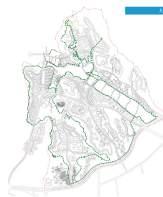






25 Open Space System Parcel Plan Vehicular Circulation Bike Circulation Residential and Tourist Route
>2000 HA
HEMEL GARDEN COMMUNITIES GREEN INFRASTRUCTURE STRATEGY


CONTEXT
Hemel Hempstead Garden Communities is a garden city developed post WWII, with a masterplan by Sir Geoffrey Jellicoe duing the 1960’s

THE SITE
Situated about 34km north of London (approximately 20 minutes train ride from London Euston) n Hertforshire, the town has a population of 97.5000 inhabitants. Over the next 20 years, there is a forecast of 60% increase in population of over the age of 65. The population is also increasing due to new developments and business parks.
SPATIAL VISION (Client’s)
The client’s spatial framework vision encompasses 4 key pillars : A Green Network Integrated Neighborhoods

Self Sustaining Economy
Engaged Communiites
APPROACH
Working with Natural Englands Guidelines and integrating the client’s spatial fraemwork, propose a viable spatial framework + strategy
NEW DEVELOPMENT
>200HA
>2000HA
TRANSFORMING STREETS AND PUBLIC REALM


PLAY
ENHANCE EXISTING GREEN LINKS, GREEN SPACES + PARKS

URBAN GREENING

26
“A GREEN NETWORK OF WELL CONNECTED AND ENGAGING GARDEN COMMUNITIES”
CLIENT
SIZE
SCOPE GI Baseline Assessment Vision Spatial Framework Indicative Strategies LOCATION
TEAM
CONSULTANTS CBA Studios Limited ROLE LEAD LANDSCAPE ARCHITECT SUPPORTING PD DURATION 4 MONTHS STATUS ACTIVE IMAGE COPYRIGHT
Council Website
Studios
Dacorum City Coucil
>2000 ha Existing Town >200 ha New Development
Hemel Hempstead, Hertforshire
+
Dacorum
CBA
(partial only0
CLIENT’S SPATIAL FRAMEWORK VISION SUDS
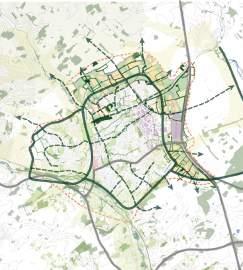

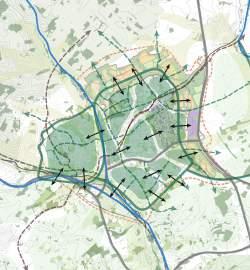
27 GREEN LOOP AROUND EXISTING TOWN GREEN LOOP AROUND NEW DEVELPOMENT NEW GREEN LINKS ENHANCE GREEN CORRIDORS + PROW GATEWAY ENTRANCES TO EXISTING TOWN NODES TO NEW TOWN + OLD TOWN CENTER NODES TO BUSINESS PARKS TO AND FROM EXISTING NEW TOWN BETWEEN NEW TOWN + NEW DEVELOPMENT BETWEEN NEIGHBORHOODS BETWEEN BUSINESS PARKS URBAN GREENING RE-ACTIVATION ENHANCE CONNECTIVITY AONB AONB AONB M1 M1 M1 01 01 04 02 03 To Redburn To Harpenden To London Hemel Rail To Redburn To Harpenden To London Hemel Rail 02 01 03 04 To Redburn To Harpenden To London Hemel Rail 02 03 04 01 02 03 04
>35 HA
DAGENHAM DOCKS INDUSTRIAL PARK | BLUE GREEN INFRASTRUCTURE | DAGENHAM UK
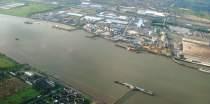
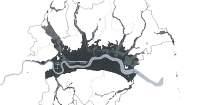

CLIENT London Thames Gateway Development Corporation(LTGDC)
SIZE
35 ha (public realm + SUSTRAN
SCOPE
FEASIBILITY STUDY
PLANNING MASTERPLAN
LOCATION
DAGENHAM
TEAM + CONSULTANTS
VOGT LANDSCAPE
SERGISON BATES ARCHITECTS

MARTIN STOCKLEY ASSOCIATES
ROLE
LEAD DESIGNER
TEAM CO-ORDINATOR
PROJECT MANAGER
DURATION
1 YEAR
STATUS
EVOVLED
IMAGE COPYRIGHT
VOGT LANDSCAPE
Jialu River, like a river scroll meandering east-west through 7 key administrative zones through the new Zhengzhou and ZhongMou areas. It serves as the key connective strand and serve as an important function to the Ecology, Culture and image of the area.
The existing river is a stream that is being harnessed into a controlled river. Our mission was to create an ecological riverside landscape on the two sides of the embankment. for the people of Zhengzhou. The landscape aims to promote an ecological and
SUSTRAN
28
“A Sustainable Grey to Green Masterplan”
3 PHASES GI MASTERPLAN
02 03 04 06
LONDON FLOOD PLAIN
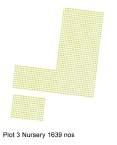



























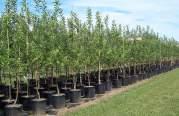
29 Functional Zoning GREY TO GREEN STREETS SUDS Green Footpath Urban Green Corridor Green Mound Urban Green Trees Off-Road Cycleway Vehicular Road 01 02 03 04 05 06 07 01 02 03 04 06 07 05 01 Agrostis tenuis 03 Carex obnupta 04 Deschampsia cespitosa 05 Hypericum angalloides 06 Juncus effusus GREY TO GREEN STREETS 01
GREENING THE GREY PLANTING STRATEGY
CHOBHAM PLACE , OLYMPIC ATHLETES EAST VILLAGE | STRATFORD UK “LEARNING FROM NATURE . WATER FLOW INSPIRED PLAZA ”

An Olympic Playground for the Chobham Academy, Chobham place was envisioned with legacy development beyond games. Chobham place features playful furntures and elements that are inspired by the context of the original site (nature, river) and considers the site level changes to create a playful playground for the children at Chobham Academy.
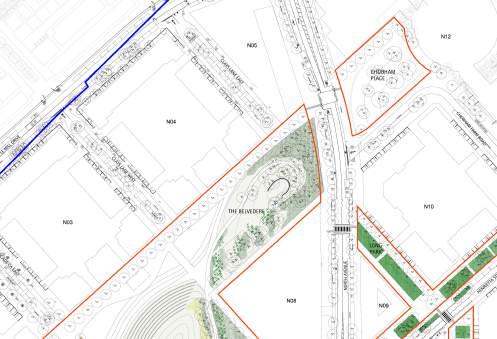
30
CLIENT Lend Lease SIZE 2 HA OF 27 HA SCAPE SCOPE CONCEPT DESIGN SCHEMATIC DESIGN DESIGN DEVELOPMENT LOCATION ZHONGMOU, ZHENGHZOU TEAM + CONSULTANTS FLETCHER PRIEST ARUP VOGT LANDSCAPE ROLE CORE TEAM MEMBER DURATION 1 YEAR STATUS COMPLETED IMAGE COPYRIGHT VOGT LANDSCAPE
>27 HA
Atheletes Villages PR
SITE
Chobham School
ADHESIVE SAND MODEL Athletes Village Chobham Place [London Olympics Parkland 2012] Image Credit VOGT Landscape Ltd.
Towards North Park
connectivity throughout 4 zones through active and passive activities drawing pattersn found in the region



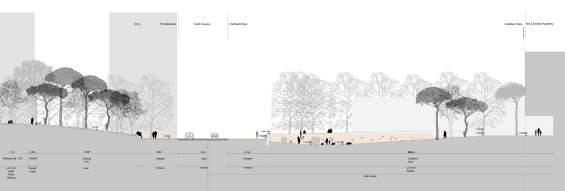
31
Cultural Plaza Elevated Viewing Deck 01 04 10 10 10 10 10 05 05
EXETER UNIVERSITY STREATHAM CAMPUS | EXETER UK
“LEARNING FROM NATURE . WATER FLOW INSPIRED PLAZA ”
CLIENT
EXETER UNIVERSITY
SIZE
2-5 HA
SCOPE
CCOMPETITION
CD - COMPLETION
LOCATION
EXETER, UK
TEAM + CONSULTANTS
WILKENSEN EYRE





HARGREAVES
ROLE
CORE TEAM MEMBER
DURATION
3 YEARS
STATUS
COMPLETED
IMAGE COPYRIGHT
HARGREAVES ASSOCIATES
The campus open space strives to maximize the potential of the dramatic site topography providing seamless transitions between architecture and open space environments.
The external spaces is an urban topographic terrain that is defined by terraces / seating steps / terrace plantings, as well as wider campus piazza spaces.

The changes in grade are negotiated by a series of accessible graded routes that enables equal access opportunities (access free routes) whereever possible.
SUDs is considered into catching the rain water and utilizing slopes to channel them between urban water basins
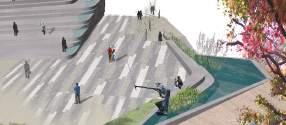
32
>5
HA
SITE








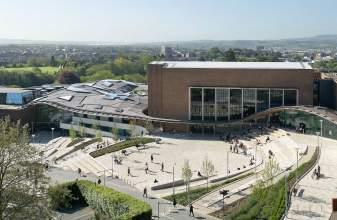
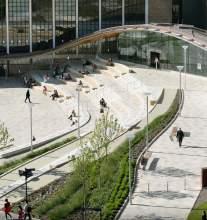



















33 +81.48 SECTION A - THROUGH NORTH PIAZZA UPPER TERRACE EXISTING BUILDING RECEPTIONIST PIAZZA Existing trees behind ENTRACE TERRACE SEATING TERRACES GREAT HALL PIAZZA +82.13 01 SECTION C - THROUGH LOWER PIAZZA RAMP INTERSECTION RAMP INTERSECTION RAMP INTERSECTION FORUM PIAZZA STEPS FROM ROAD 1:37 1:3.3 1:87 1:124 1:60 1:3.3 +78.1 +77.08 +76.97 +76.08 +75.04 +73.96 +73.7 +70.0 RAMP INTERSECTION
QUEEN ELIZABETH PARK | LONDON UK “CELEBRATING THE 2012 OLYMPIC GAMES AND A TRANSFORMATIVE CATALYST FOR EAST STRATFORD” >100 HA
CLIENT
Olympmic Delivery Authority (ODA)
SIZE
100HA
SCOPE
Concept Design
Schematic Design
Detailed Design
Construction Document Review (Stage C-F)

CONSTRCUTION
POST GAME AND LEGACY MLP
LOCATION
East Stratford, London, UK
TEAM + CONSULTANTS
Hargreaves Associates + LDA
Design
ATKINS, Arup
Dr. Nigel Dunnett and Prof. James
Hitchmough
Sarah Price
Dr. Peter Shepherd
ETM Associates
ROLE
Core team member + Co-ordinator
DURATION
4 years
STATUS
Completed 2012
The London Olympic Parkland - renamed Queen Elizabeth Park after the games is one of the largest urban regeneration project in the UK. The park is designed specifically for a distinctive character during the games mode, with a park life that celebrates the games, while after the games the park enters a transformation mode and then into legacy mode for the neighborhood. The park is the main connective spine to the Olympic venue and after the games as a catalytic element to instigate the re-development of East Stratford
Hargreaves vision for the park is to widen the existing Lea River channel bank to create direct visual and access connection between the concourse and the river Lea, providing amenities of large urban
21st Century linear park defined by the concourse and the River Lea. The park stretches ovr 600m (5 football fields) and and is compartmentalized by footbridges. The narrative of the park is to celebrate the 2012 Games with gardens from different continents organized in a chronological order
34
VISION SKETCH FROM GEORGE HARGREAVES 01 PLANTING STRUCTURE 02

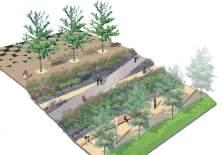


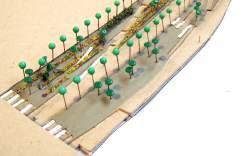
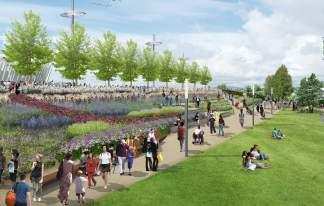
35 Project Date Drawn Scale Checked A3 Approved Purpose of Drawing X# ####-XXX-XXX-X-XXX-#### ## X## Indicative Illustration Only +7.5 +10.5 +9.0 2.0m 10.0m 3.0m 6.0m 8.0m 24.09.08 CI NTS NM NM Planning-Contextual LPR-LDD-ZZ-SPK-SK-L-5-E1-0003 P3 Olympic Parklands and Public Realm GRADED ROUTE FORMAL TERRACE TREE PLANTING
QUEEN ELIZABETH PARK | LONDON UK “CELEBRATING THE 2012 OLYMPIC GAMES AND A TRANSFORMATIVE CATALYST FOR EAST STRATFORD” >100 HA
CLIENT






























































































Olympmic Delivery Authority (ODA)





































SIZE




























100HA
SCOPE
Concept Design
Schematic Design
Detailed Design




Construction Document Review (Stage C-F)




CONSTRCUTION
POST GAME AND LEGACY MLP
LOCATION
East Stratford, London, UK
TEAM + CONSULTANTS
Hargreaves Associates + LDA








Design
ATKINS, Arup
Dr. Nigel Dunnett and Prof. James
Hitchmough
Sarah Price
Dr. Peter Shepherd
ETM Associates
ROLE
Core team member + Co-ordinator
DURATION






































































4 years
STATUS





















Completed 2012
The London Olympic Parkland - renamed Queen Elizabeth Park after the games is one of the largest urban regeneration project in the UK. The park is designed specifically for a distinctive character during the games mode, with a park life that celebrates the games, while after the games the park enters a transformation mode and then into legacy mode for the neighborhood. The park is the main connective spine to the Olympic venue and after the games as a catalytic element to instigate the re-development of East Stratford
NORTH PARK - Layered Park Components/Systems
LAWN AND TERRACES
Hargreaves vision for the park is to widen the existing Lea River channel bank to create direct visual and access connection between the concourse and the river Lea, providing amenities of large urban
LAWN AND TERRACES
PLANTINGS WOODLANDS
FEATURED PLANTINGS


























SPECIES RICH GRASSLANDS
SWALE SLOPE PLANTINGS
WETLANDS
WATER EDGE PLANTINGS
RIPARIAN TREES
PATH TREES




TREE CORRIDOR
EXISTING TREES
WATER SYSTEMS
Swale Slope Plantings
DRAINAGE
ECO-SWALES
WETLANDS
RIVER LEA
Drainage Bio-Swales










36
PLANTINGS
Wetlands
01
SYSTEM 02
WATER
MARSHLAND ACCESSIBLE LAWN




37 NORTH PARKModel Shots
XIDIAN NEW TOWN | XIDIAN, NINGBO | CHINA “SUSTAINABLE WATERFRONT AND ECO-FOREST CITY” >100

CLIENT
XIDIAN DEVELOPMENT
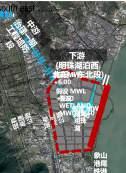
CORPORATION
SIZE
HA
Xidian, southwest of Ningbo city is a town abutting XiangShang (Elephant) harbor. The existing site is part of the Tie Gang, consist mainly mud flats, crab and shrimp farms. It is a low-lying floodplain at the mouth of the five-city river.

>100HA
SCOPE CONCEPT DESIGN
SCHEMATIC DESIGN DESIGN GUIDELINES
LOCATION XIDIAN, CHINA
TEAM + CONSULTANTS
AECOM HONG KONG AECOM NINGBO
ROLE LEAD DESIGNER
DURATION
3-4 MONTHS FOR CONCEPT 2 MONTHS FOR SCHEMATIC DESIGN FRAMEWORK
STATUS SCHEMATIC DESIGN
IMAGE COPYRIGHT
AECOM ASIA LIMITED
The town is full of natural resources and scenic elements, with bodies of clean water and mountain backdrop, as well as a rich history of flash light industrial manufacturing, Such rich resource inspired our team to propose a sustainable landscape master framework for the new lake town.
38
Site Understanding and Analysis
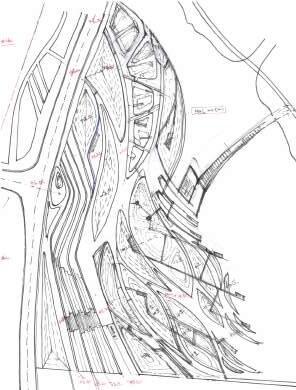


39 BIG WATER EFFECT
Wetland + Sponge City Schematic Design
Full Color Layout Sketch
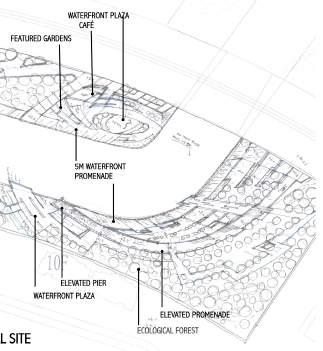
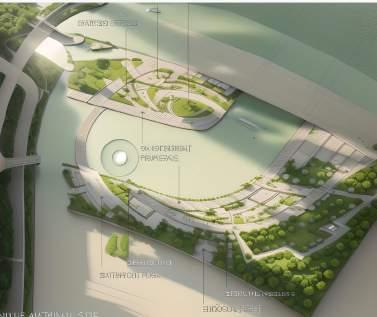
40 >100
HAXIDIAN NEW TOWN | XIDIAN, NINGBO | CHINA
“SUSTAINABLE WATERFRONT AND ECO-FOREST CITY”



41
>200 HA
CANALSIDE LANDSCAPE MASTERPLAN | GAOYAO | CHINA

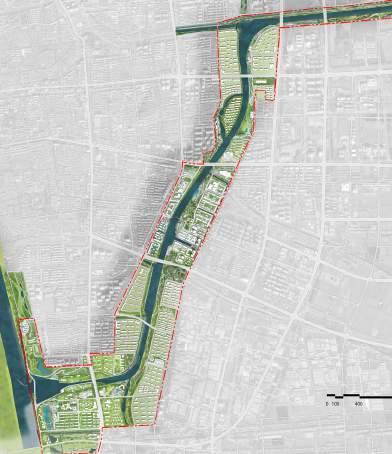
Gaoyao is a in the Yangtze River Delta in the Jiangsu province. The site is adjacent to the Gaoyao Lake, third largest in the province and provides important water resources and aquatic product hence with many shipyards around. While the canal is still being used by cargo’s most of the shipyards are abandoned.
Our vision is to transform the industrial shipyard site into a post-industrial landscape park, that is integrated into a comprehensive urban design framework. We generated 4-R as our design vision for the landscape framework
RESPECT Operating River Channel
RECLAIM Industrial Shipyard Sites
RECONNECT Two sides of the river
REVITALISE Embankment landscapes
42
“TRANSFORMING INDUSTRIAL SHIPYARD TO A POST-INDUSTRIAL LANDSCAPE”
CLIENT GAOYAO DEVELOPMENT CORPORATION SIZE >200HA SCOPE CONCEPT DESIGN SCHEMATIC DESIGN DESIGN GUIDELINES LOCATION GAOYAO TEAM + CONSULTANTS AECOM HONG KONG AECOM TAIPEI ROLE LEAD DESIGNER DURATION
DESIGN 2 MONTHS
DESIGN GUIDELINES + PLANNING BOOKLET STATUS COMPLETED IMAGE COPYRIGHT AECOM ASIA LIMITED
2-3 MONTHS FOR
FOR
Ecology Park 01
Recreation Park 02 Crescent Park 03 Central Park 04 Leisure Park 05 Waterfront Park 06
Waterfront Park Schematic Design
Form Studies
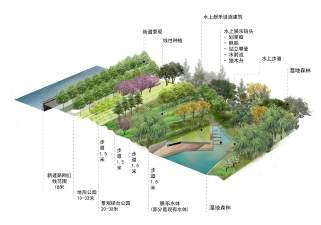
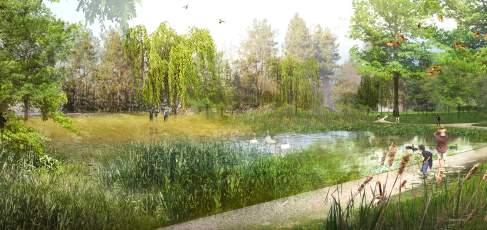
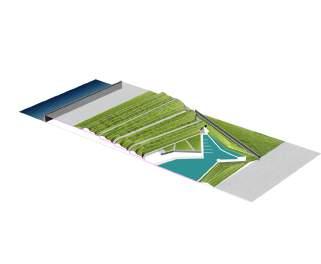
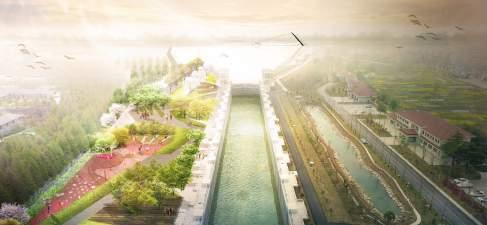

Natural Terrain Design



+ co-ordination, design lead, design project management + scheduling, team building, ensuring quality
delivery to build the office portfolio for marketing, manage and ensure client’s satisfaction, as well as establishing workflow, strategic development, tender bid writings, as well as contract and billings.

I work closely with studio directors/operations to ensure the office visions and project visions are delivered to grow the company and team together.
I look forward to arranging an interview with your studio to further discuss this opportunity, to learn about your current needs, and share my works and experience; as well as how i can assist your office to grow together.

T H A N K Y O U A N D B E S T R E G A R D S , A M Y C H O Y Amy Choy W H E R E L A N D S C A P E M E E T S U R B A N I S _ _ _ _ _ _ _ _ _ _ +44 (0) 730 871 9767 amy.choy@gmail.com Currently London UK where transformative magic happens ..... Thank you









































 Wetland Pavillions
Wetland Pavillions

 Zhongmou Cultural Plaza
Zhongmou Cultural Plaza




























































































































































































