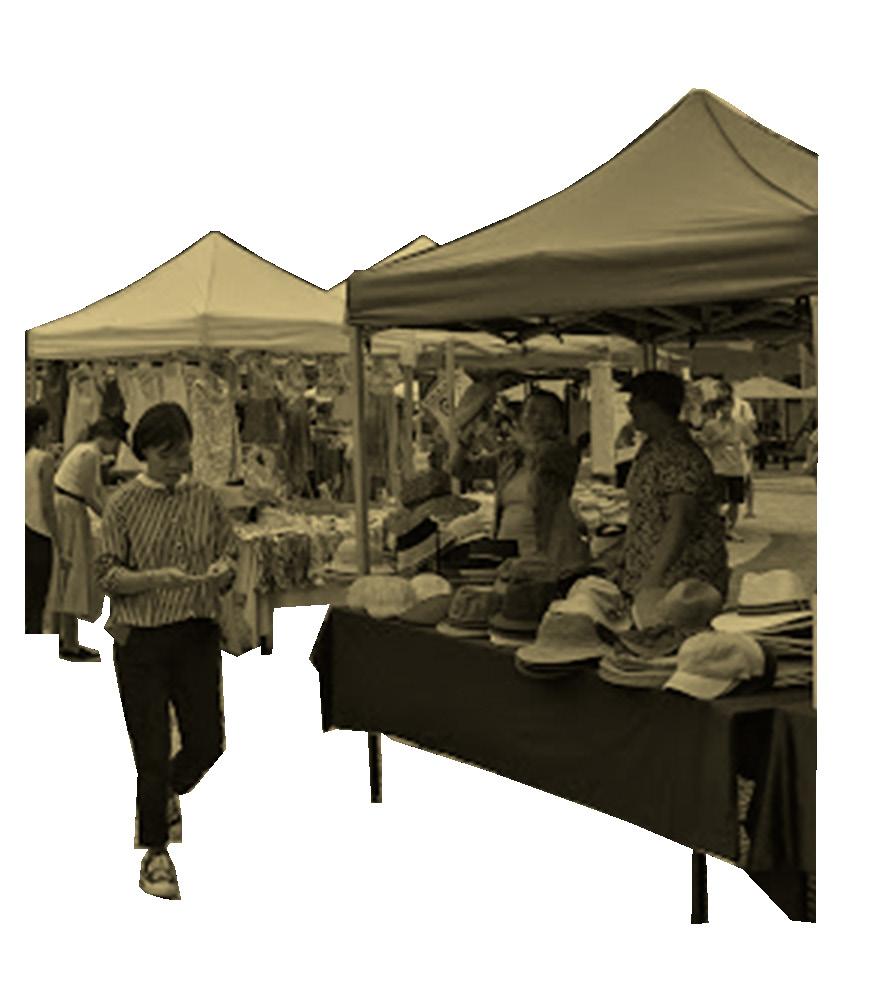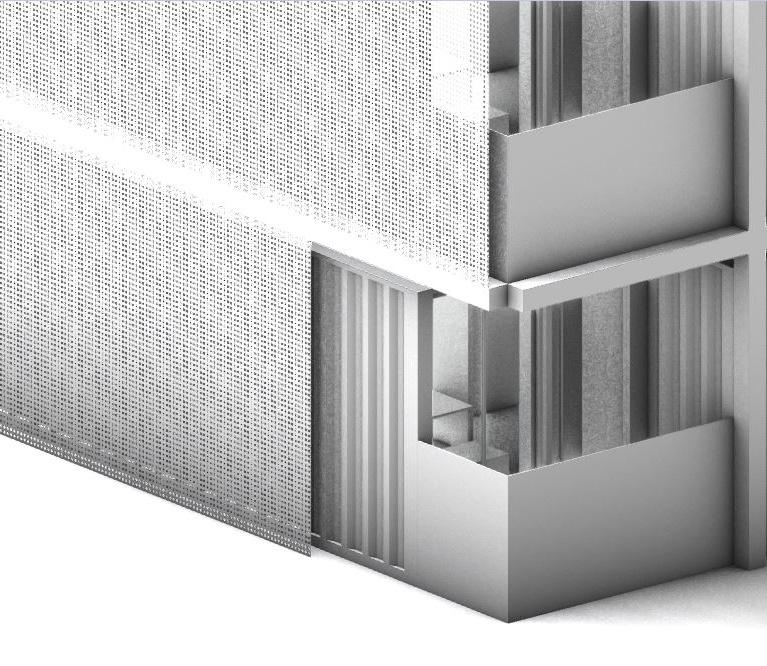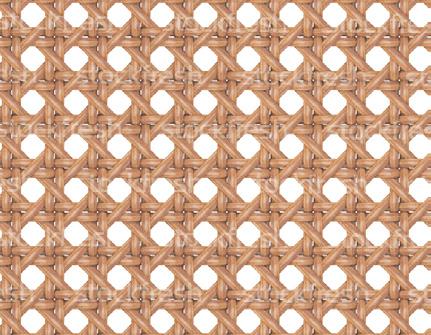CONCEPTS
EQUIP THEMSELVES
GOAL OF “HELPING HANDS”
ASSIST EACH OTHER
“Helping Hands” is a project for setting up a mutually supporting system for the residents. The close neighbourhood allows the temporary residents to tackle living difficulties together. The “helping hands” does not only rely on their neighbours but also themselves. The project provides a platform for the residents to equipped themselves with life skills and earn extra money at the same time. They would able to create better living qualities after moving out.
MOVING IN
NEIGHBOURHOOD DEVELOPMENT IN “HELPING HANDS”
RESIDENTS MOVING IN ARE UNFAMILIAR TO THE NEW ENVIONMENT
NEIGHBOURHOOD BEFORE MOVING OUT
NEIGHBORHOOD START ESTABLISHING THROUGH RESIDENTS SUPPORTING NETWORK AND SELF EQUIPPED NETWORK
RESIDENTS EQUIPPED WITH LIFE SKILLS AND EXTENDED SOCIAL NETWORK BEFORE MOVING OUT
CONCEPTUAL COLLAGE




PROJECT RESIDENTS SOCIAL ENTERPROSE RESTAURANT MARKET
RELATIONSHIP BETWEEN STAKEHOLDERS
VISIT RESTAURANT &MARKET
OUTSIDER
PROVIDE CROPS FARMER FARMER
To equip the residents, this project has a small restaurant which is operated by the residents. The residents may gain the experience when operating a social enterprise.
To connect with the local villagers and residents, part of the food source would be imported from the neighbouring farmlands, and the farmers are also invited to sell their crops in the sunday market. The restaurant will attract the surrounding residents to visit.
URBAN STRATEGY
TRAIN STATION MAIN ROAD
VILLAGE BUILDING
TRAIN STATION MAIN ROAD
VILLAGE BUILDING
FARMLAND
The residential block is located next to the village buildings to minimize the influence from the train station and tries to have a closer distance with the local residents.
TRAIN STATION MAIN ROAD
VILLAGE BUILDING
FARMLAND
SHORTCUT
The central plaza can act as a shortcut for the residents and the villagers towards the public transport facilities.
TRAIN STATION MAIN ROAD
VILLAGE BUILDING
FARMLAND
0 10M N
The residential block is facing the farmland to give a broad view for the residents and prevent blocking the views of other buildings.
VIEW CONNECTED TO FARMLAND
TRAIN STATION
VILLAGE BUILDING
MAIN ROAD
FARMLAND
PLAZA ENGAGING SURROUNDING
The plaza located at the center of the residential block, existing buildings and ancillary facilities to gather all new and old residents in a same place.
TRAIN STATION MAIN ROAD
VILLAGE BUILDING
FARMLAND
The project is divided into public and private parts to prevent the vibrant community affecting the residents living.
TO TRAIN STATION
MAIN ROAD
SUNDAY MARKET AREA 1
BLOCK B
BLOCK A BLOCK D BLOCK C
SUNDAY MARKET AREA 2
COURTYARD
PLAZA
PUBLIC SEATING RESTAURANT ACTIVITY ROOM
DAY AT HELPING HANDS

MASSING STUDY: RESIDENTIAL BLOCK
CARVED OUT FOR COURTYARD NEIGHBOUR SEEING EACH OTHER
MASSING CUT OPENED FOR VIEWS, CIRCULATIONS AND VENTILATION
RECONNECT THE BLOCKS EXPANDING THE COMMUNITY
COURTYARD RECONNECT THE BLOCKS EXPANDING THE COMMUNITY

TYPICAL
TYPICAL MODULE 1
TYPICAL MODULE 3 (Barrier free unit)
TYPICAL MODULE 1 TYPICAL MODULE 2
6300 2370 6040
+6.00 N
TYPICAL MODULE 1 TYPICAL MODULE 2 0 1M
8935
MASSING STUDY: ANCILLARY FACILITIES BLOCK
MAIN ROAD PUBLIC PLAZA
OPEN UP STREET FRONTAGE INVITING PUBLIC
PUBLIC PLAZA
MAIN ROAD
STAIRCASE FOR PUBLIC GATHERING
PUBLIC SEATING PLAZA
MAIN ROAD
RESTAURANT
WATER TREATMENT UNIT
WASHROOMS
ACTIVITY ROOMS
WATER TREATMENT UNIT
WATER TREATMENT UNIT
ANCILLARY FACILITIES BLOCK

ENERGY CONSERVATION: PASSIVE HOUSE DESIGN
ROOF TOP SOLAR PANELS

ROOF TOP TOTAL AREA: 2800 SQ.FT.
ESTIMATED AREA OF SOLAR PLANELS TO BE INSTALLED: 1866 SQ. FT (70% OF THE ROOFTOP AREA)
TOTAL ESTIMATED ANNUAL RENEWABLE ENERGY ELECTRICITY GENERATED: AROUND 24,000 UNITS PER ANNUM
ESTIMATED NUMBER OF ENERGY SAVING MONTHS: 3.5 MONTHS
TREATMENT CYCLE
The domestic sewage from sinks and rainwater would be collected and treated. The treated water will be send to neighbouring farmlands and public space for irrigation.
Double facade to induce air circulation, create an air insulator to reduce heat gain. Ratten is a natural material, environmental sustainable and has a nice aesthetic quality.


 RATTAN DOUBLE-SKINNED FACADE
RATTAN DOUBLE-SKINNED FACADE
SUNLIGHT
RATTAN DOUBLE-SKINNED FACADE REDUCE HEAT GAIN OF CONTAINERS


STEEL BEAM
STEEL BEAM STEEL COLUMN
CONTAINER
CONTAINER HEAT INSULATOR
RATTEN FACADE
CONTAINER
STEEL BEAM
STEEL BEAM STEEL COLUMN
CONTAINER
HEAT INSULATOR
RATTEN FACADE
RATTN DOUBLE-SKINNED FACADE BRING AWAY HEAT BY VENTILATION


The banyan tree planted in the central courtyard has created a large shading and cooler air at the ground.

The cooled air is then dragged by exterior hot air by convection through the space between the containers and the porous facade.
Fresh air is then sucked into the courtyard by negative pressure. A microclimate is created and ensure good ventilation and cooling effect between the residential blocks.
