PORTFOLIO
Amelie Thomasset Fall 2022
Amelie Thomasset is a second year student at Thomas Jefferson University pursuing her Bacholer of Architecture.
Through various CAD and applied design classes in high school, Amelie took interest in furthering her education to become accredited.
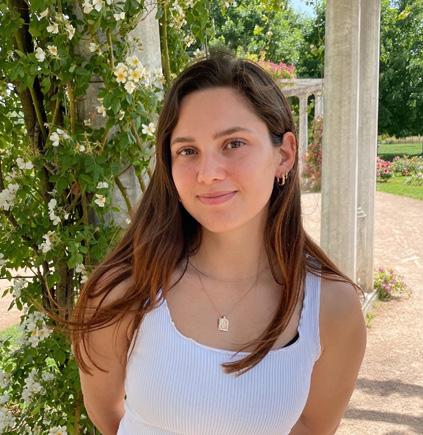
02 | Introduction
DETAIL MODELING 04 HUT ON SLEDS 08 WOOD FRAMING 12 MULTIGENERATIONAL ROWHOME 14 ATHLETIC FITNESS CENTER 18 Table of Contents | 03
DETAIL MODELING
Based off of Coffee and Bookbarn wall detail
Visualization III | Professor Michael Roden
Students were tasked to find a wall section detail to replicate using Rhinoceros to show an understanding of using a modeling software. Students then used Twinmotion to apply materials and render to create finished images.
This specific wall detail included multiple layers, such as insulation, gypsum, concrete foundation, strapping, wood paneling, glass, and siding.
04 | Detail Modeling
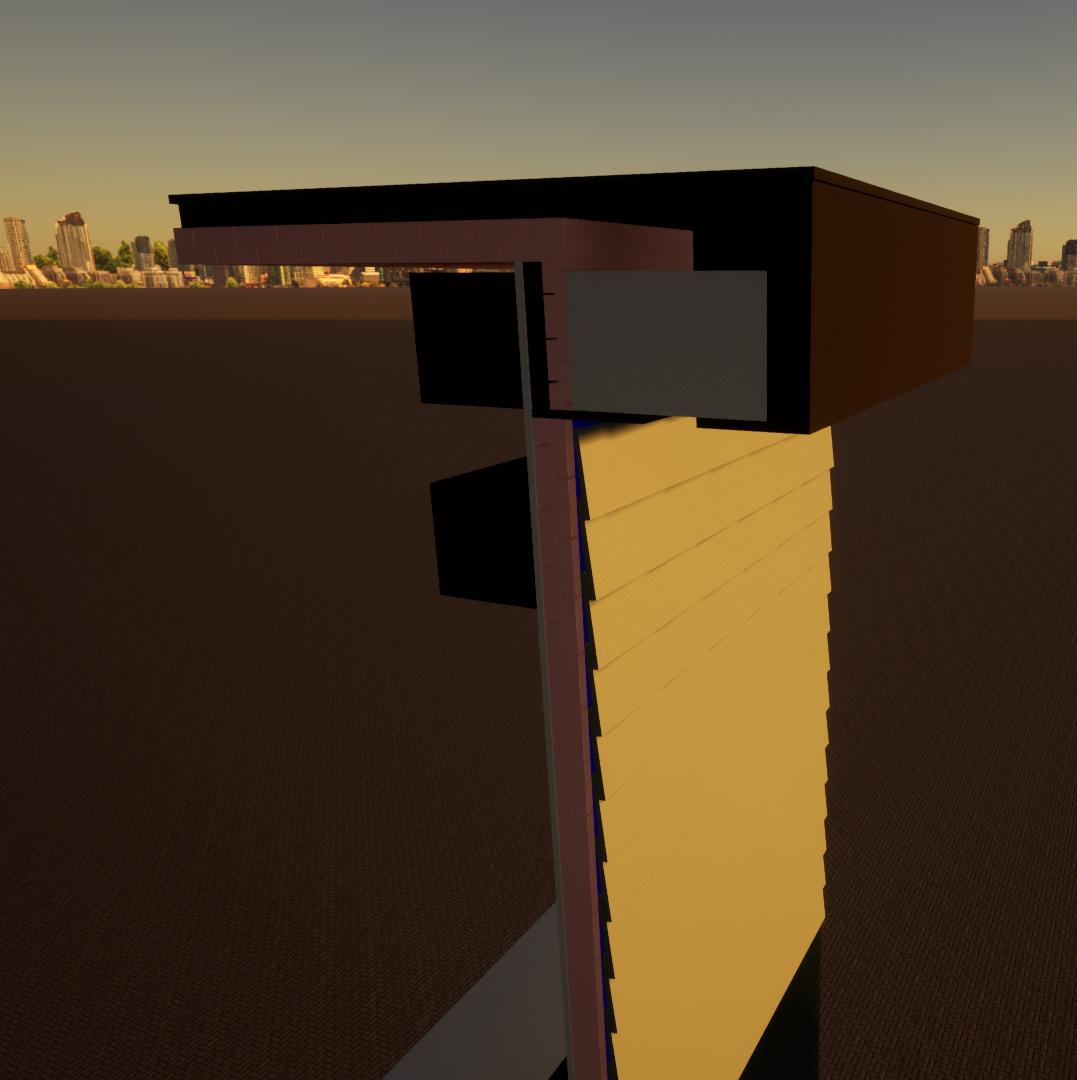
Detail Modeling | 05
WALL SECTION DETAIL MODEL
FLOOR DETAIL
ROOF DETAIL
06 | Detail Modeling
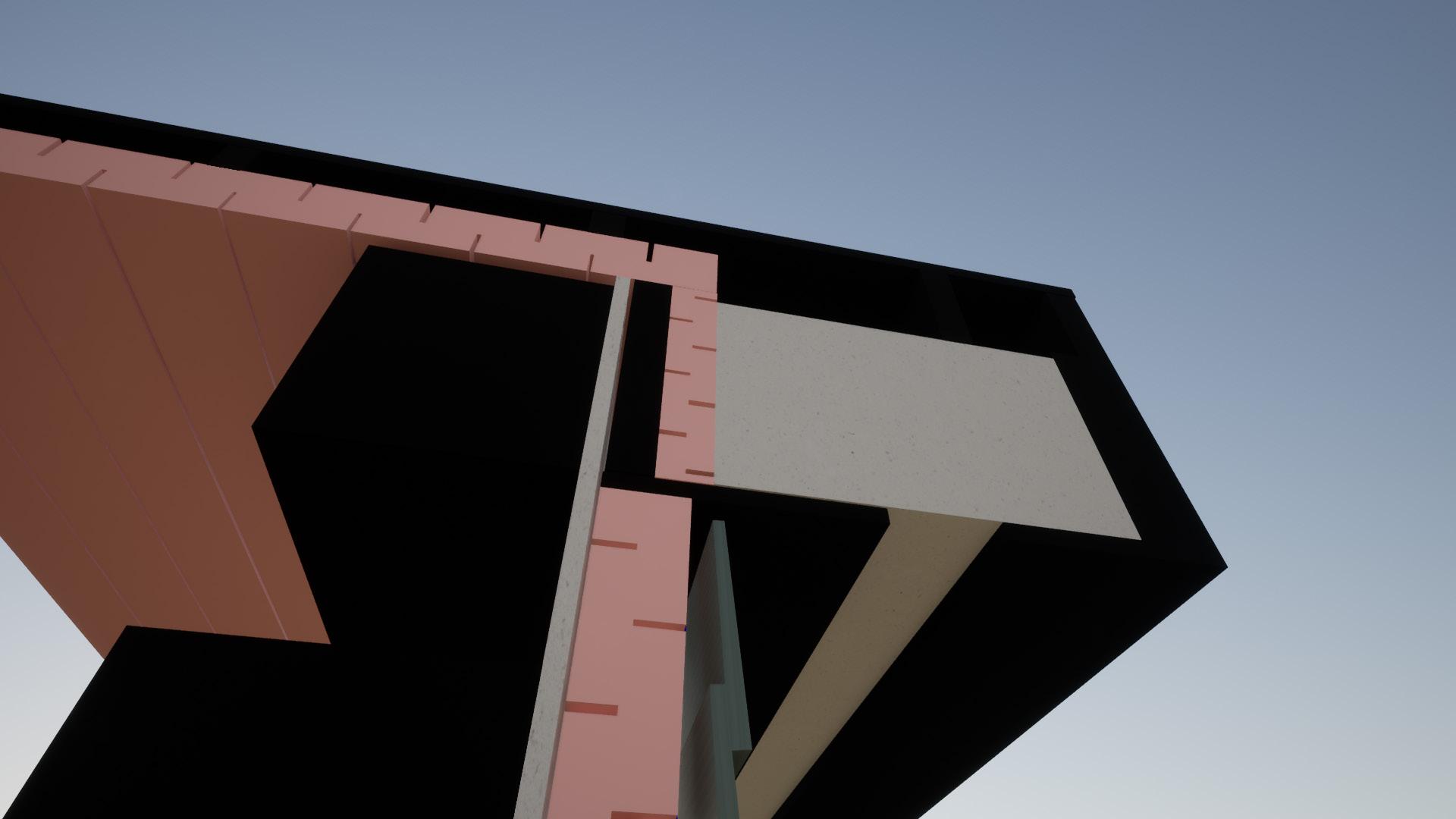
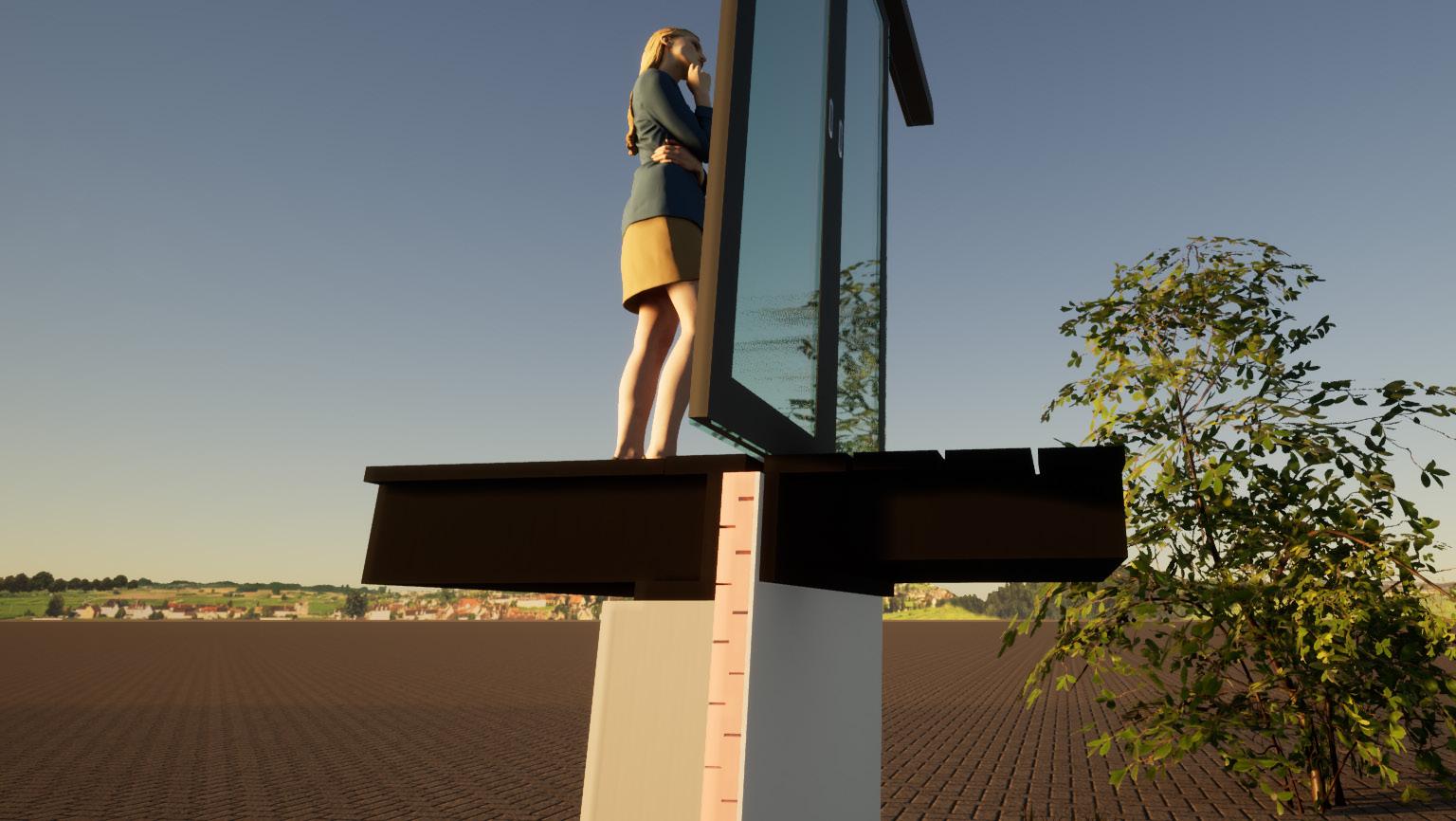
Detail Modeling | 07
3D FLOOR DETAIL RENDER
3D ROOF DETAIL RENDER
HUT ON SLEDS
Nolde Forest State Park, Berks County, PA
Visualization III | Professor Michael Roden
Hut on Sleds is originally designed and built by Crosson Clarke Carnachan Architects on the Northern Coast of New Zealand. The large hangar door closes for optimal privacy or opens for 180-degree views. The wood detail in the built-ins and loft create a cozy and warm environment to relax and enjoy the cabin.
As a part of C_ABE at Thomas Jefferson University, students entered a cabin competition and placed their cabins in a Pennsylvania State Park of their choosing. Students replicated their cabins using Rhinoceros to model, then rendered using Twinmotion.
08 | Hut on Sleds
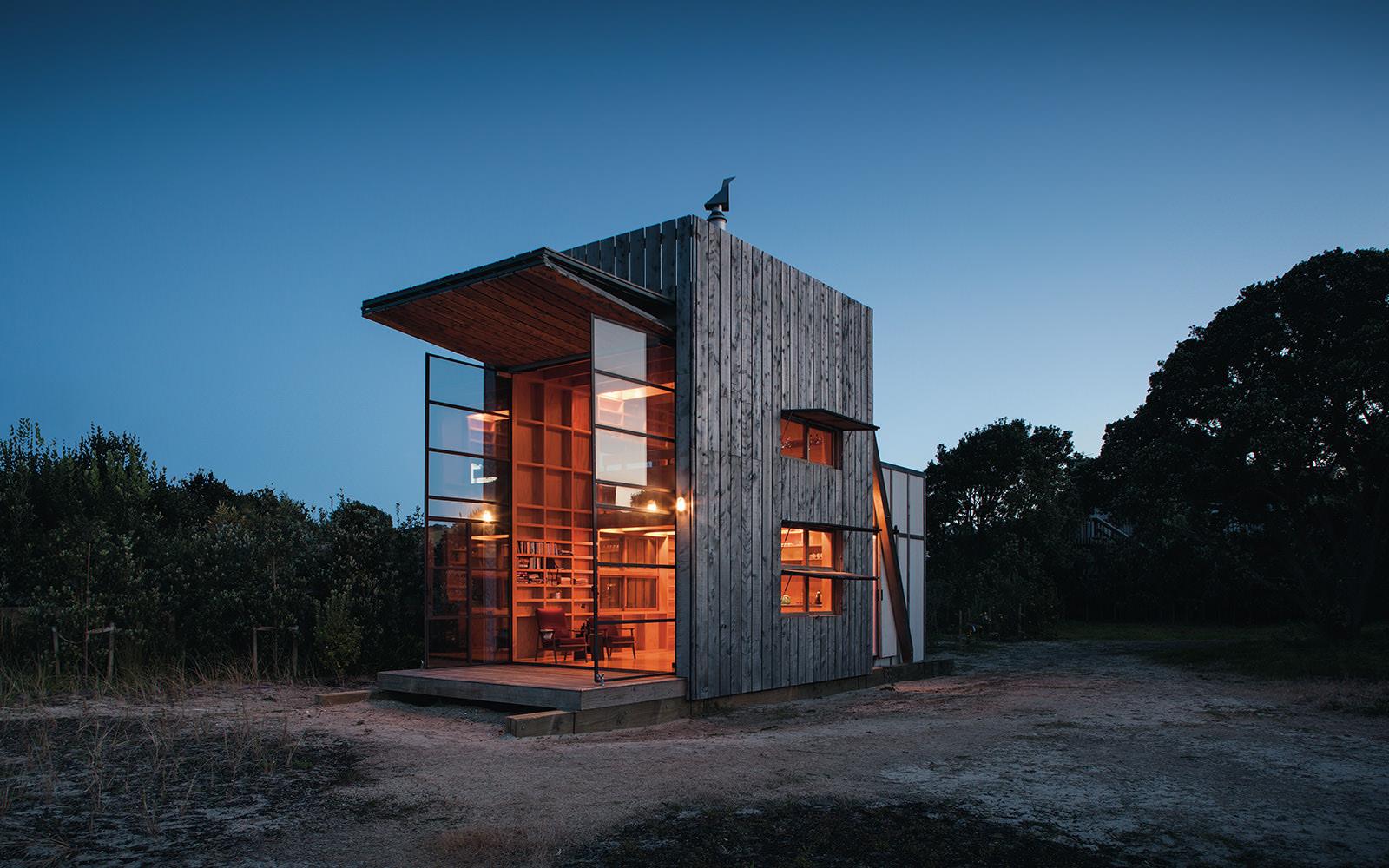
Hut on Sleds | 09
ORTHOGRAPHIC DRAWINGS
3D RENDERING IMAGES
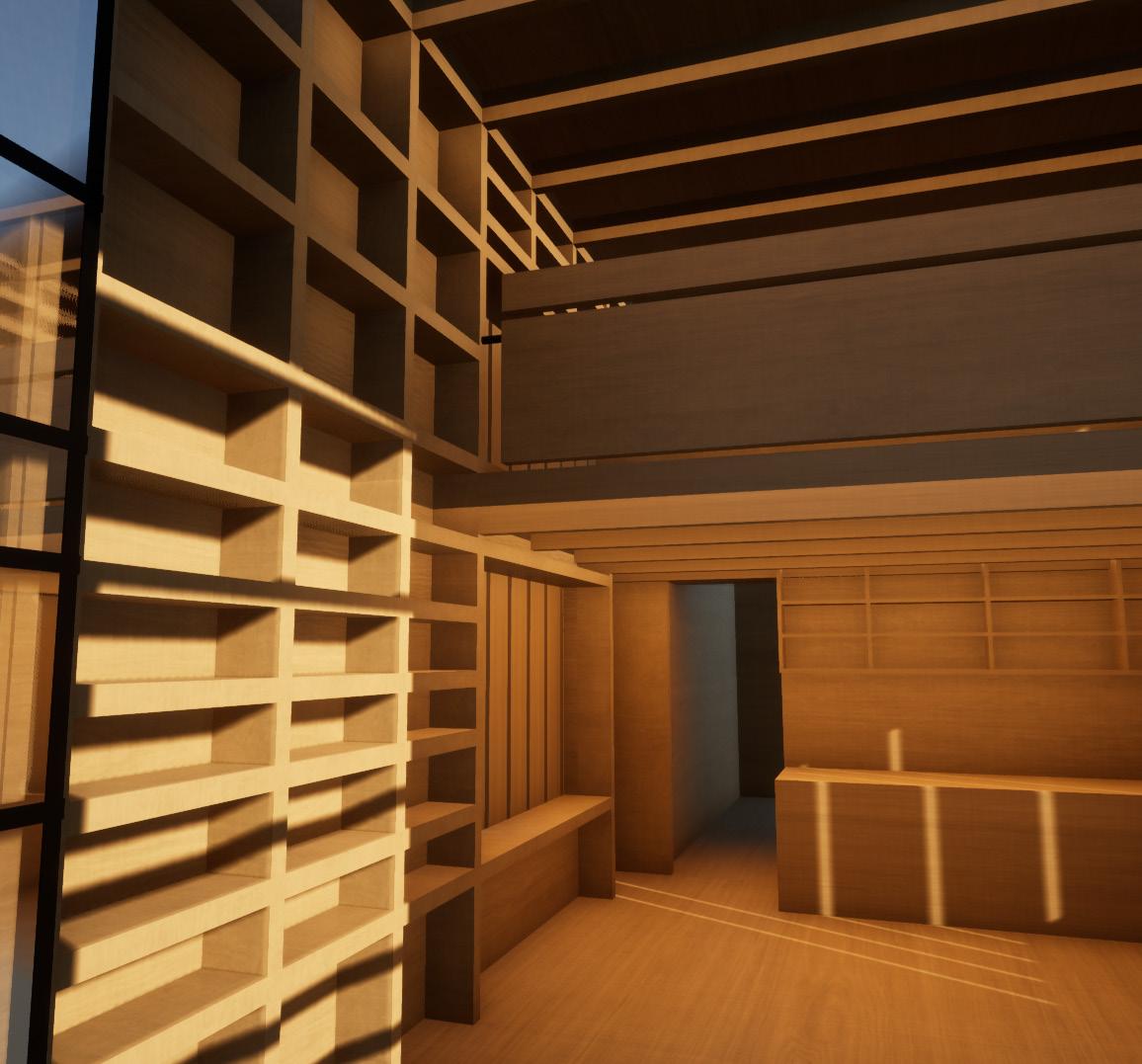
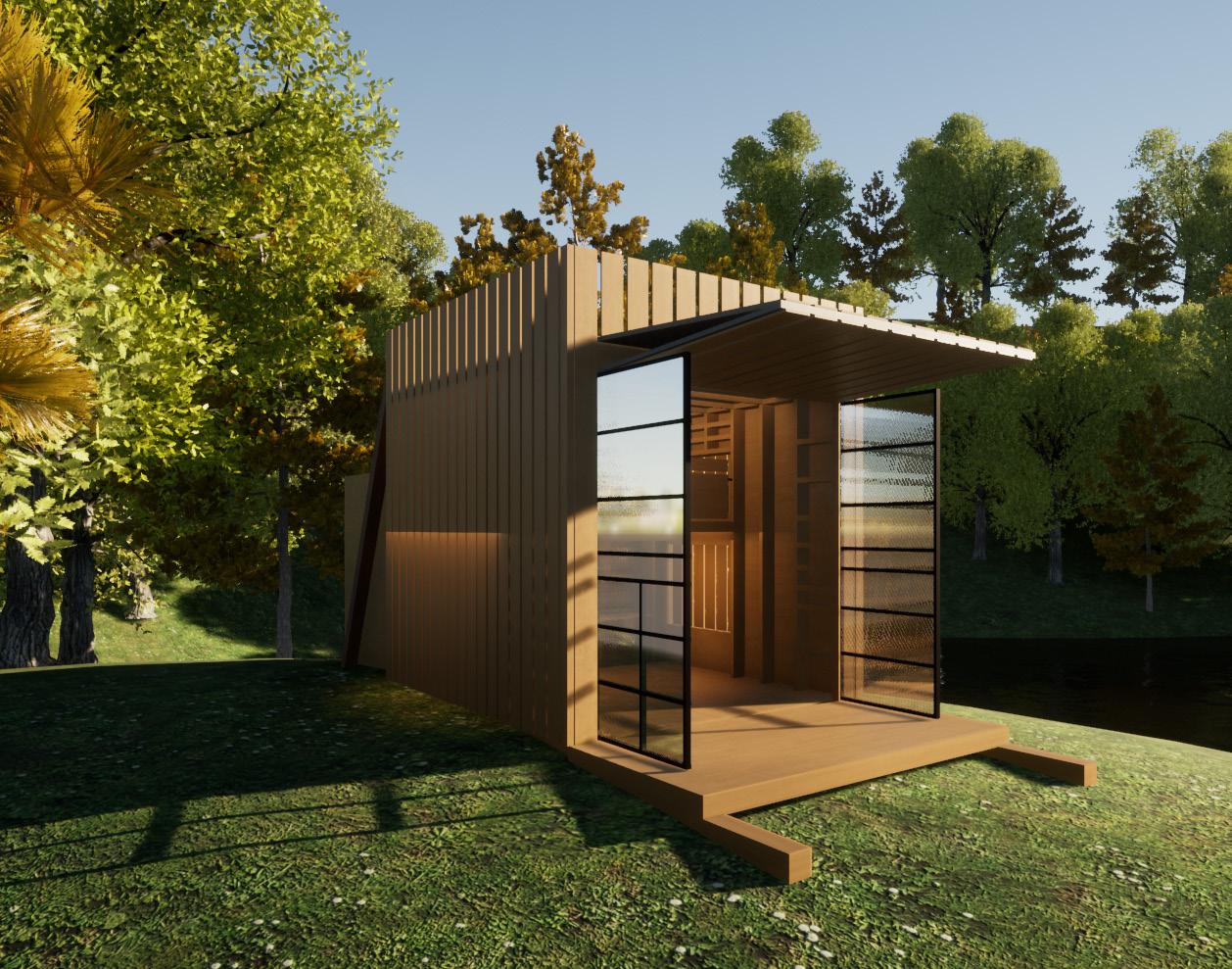
10 | Hut on Sleds
Hut on Sleds
THOMAS JEFFERSON UNIVERSITY C_ABE CABIN COMPETITION - 2022
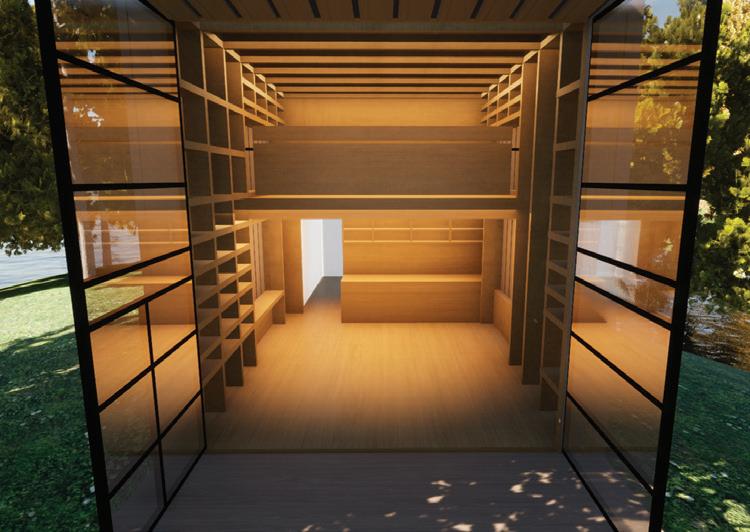
Located in Nolde Forest State Park, the Hut on Sleds opens to the forestry and water views to create a perfect weekend getaway. The large 20ft doors expands the interior to the exterior, with bi-fold doors to allow privacy when needed. Wood paneling surrounds the house to connect to the wooded area.
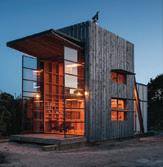
FINAL COMPETITION BOARD
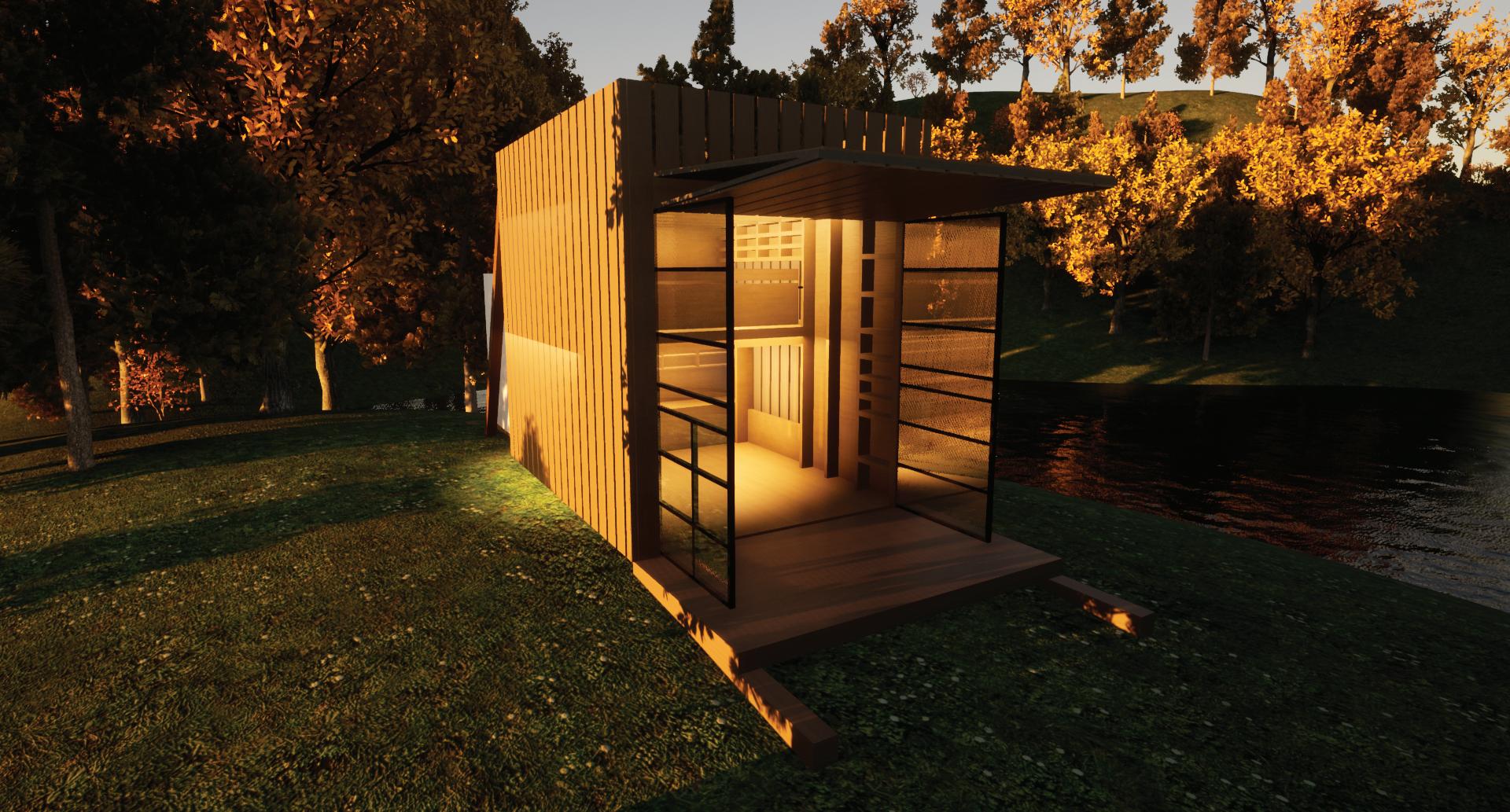
0 5 10 20
Nolde Forest State Park
Plan Elevation
N
Built-ins Circulation Hut on Sleds | 11
WOOD FRAMING
Partial Framing Model of Front 8’ of a Cabin
Tech 1 | Professor Craig Griffen
To understand light wood framing, students constructed a basswood model that shows different aspects of a single-story gabled roof cabin. Several terms were identified during the construction, such as sole and double top plates, double headers and sills, king studs, jack studs, and cripple studs.
12 | Wood Framing
FRAMING MODEL
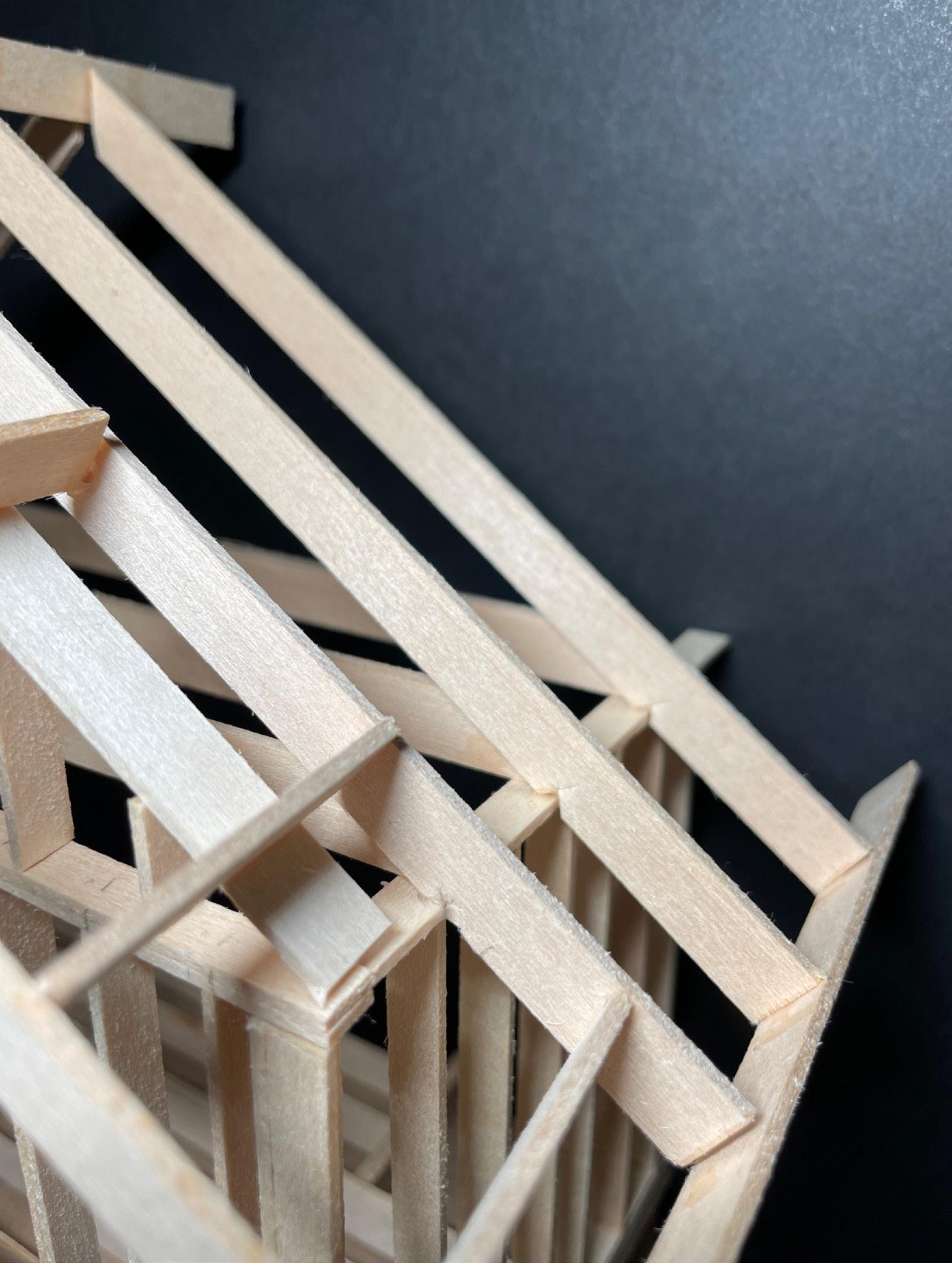
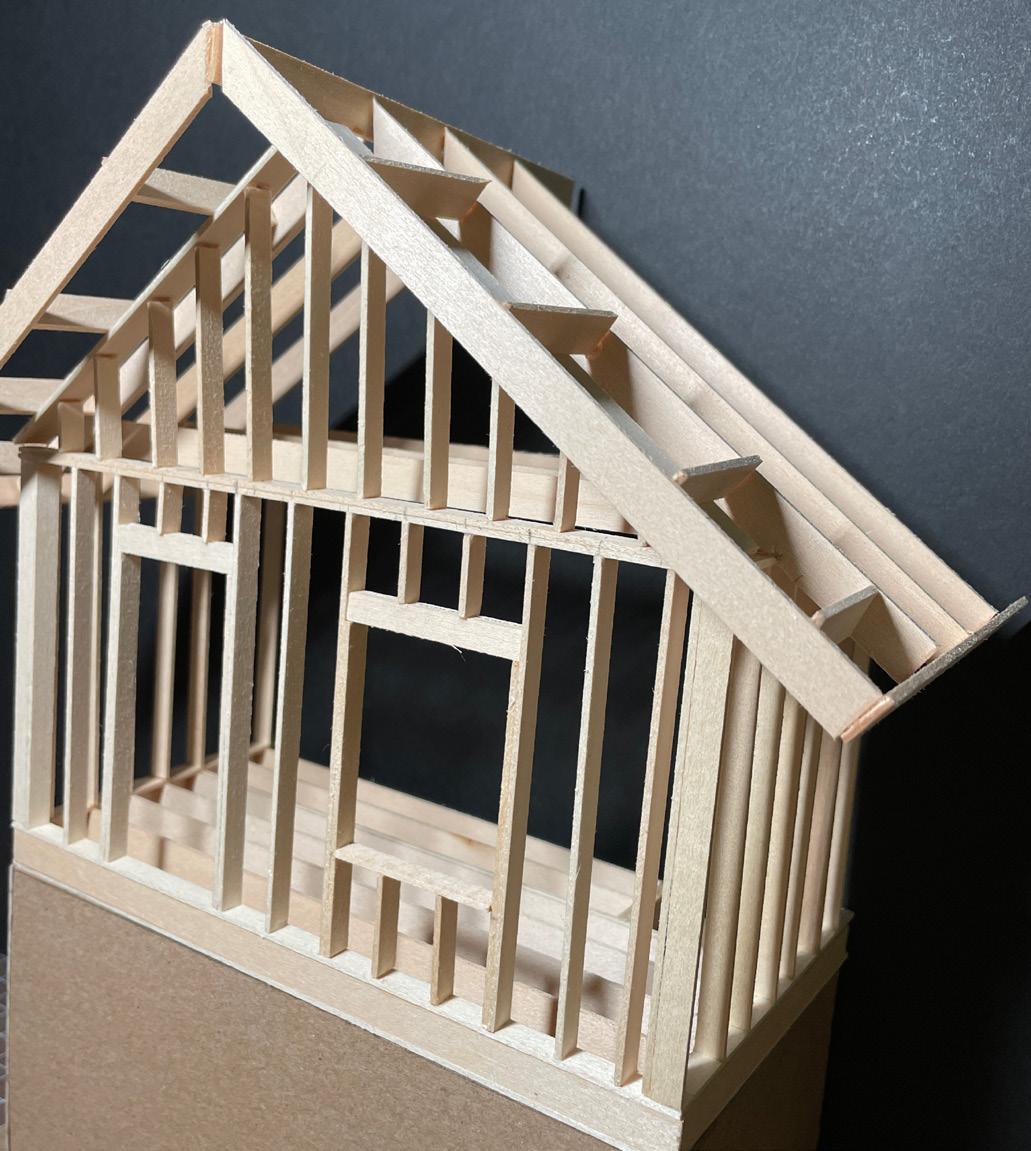
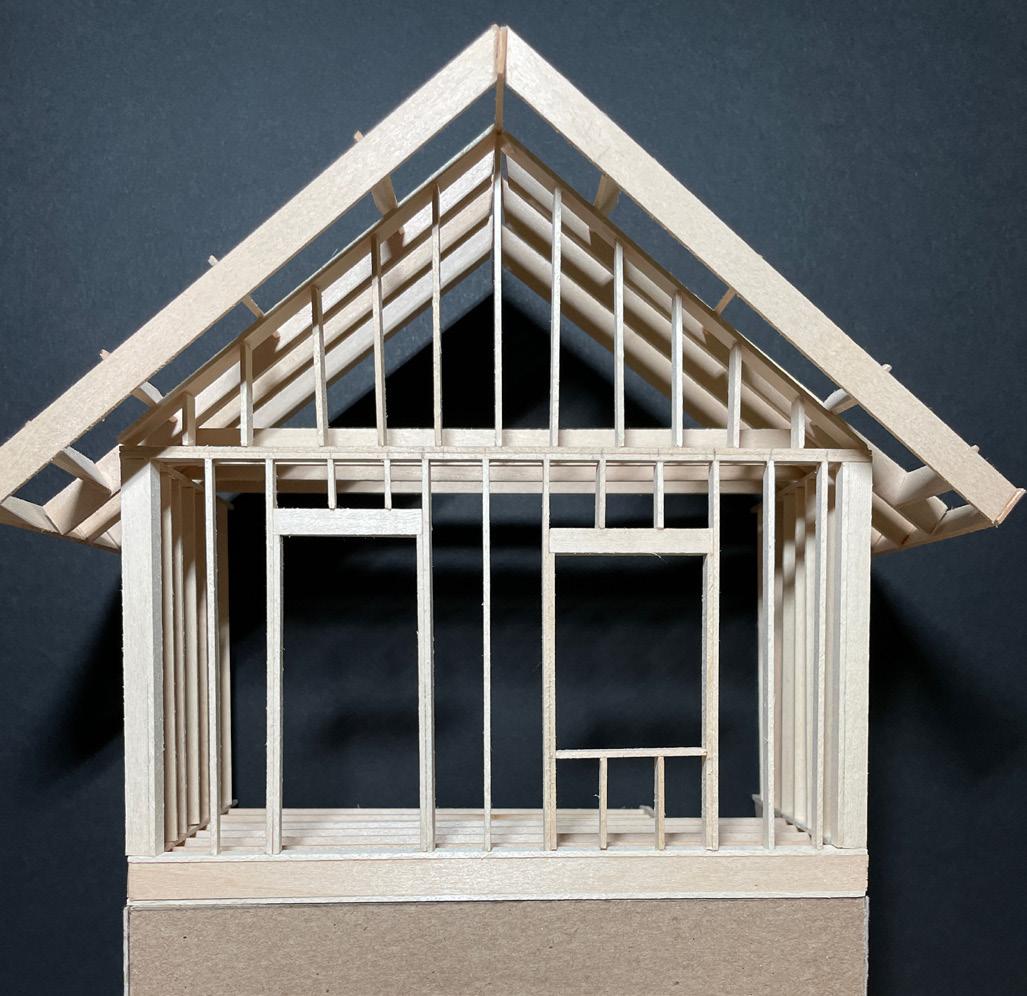
Wood
| 13
Framing
MULTIGENERATIONAL ROWHOME
Sharswood, Philadelphia, PA
Design III | Professor Ivano D’Angella
From the neighborhood of Sharswood, students chose a group of clients to design a rowhome that fits their needs. This specific rowhome houses Morgan, a 2-1/2 year old girl, and her parents, with frequent visits from her grandmother. The multigenerational family needed a space to fit all of their needs, including an office space, a first floor bedroom for grandma, plenty of space for Morgan and her toys, and extra space for a small gym.
14 | Multigenerational Rowhome
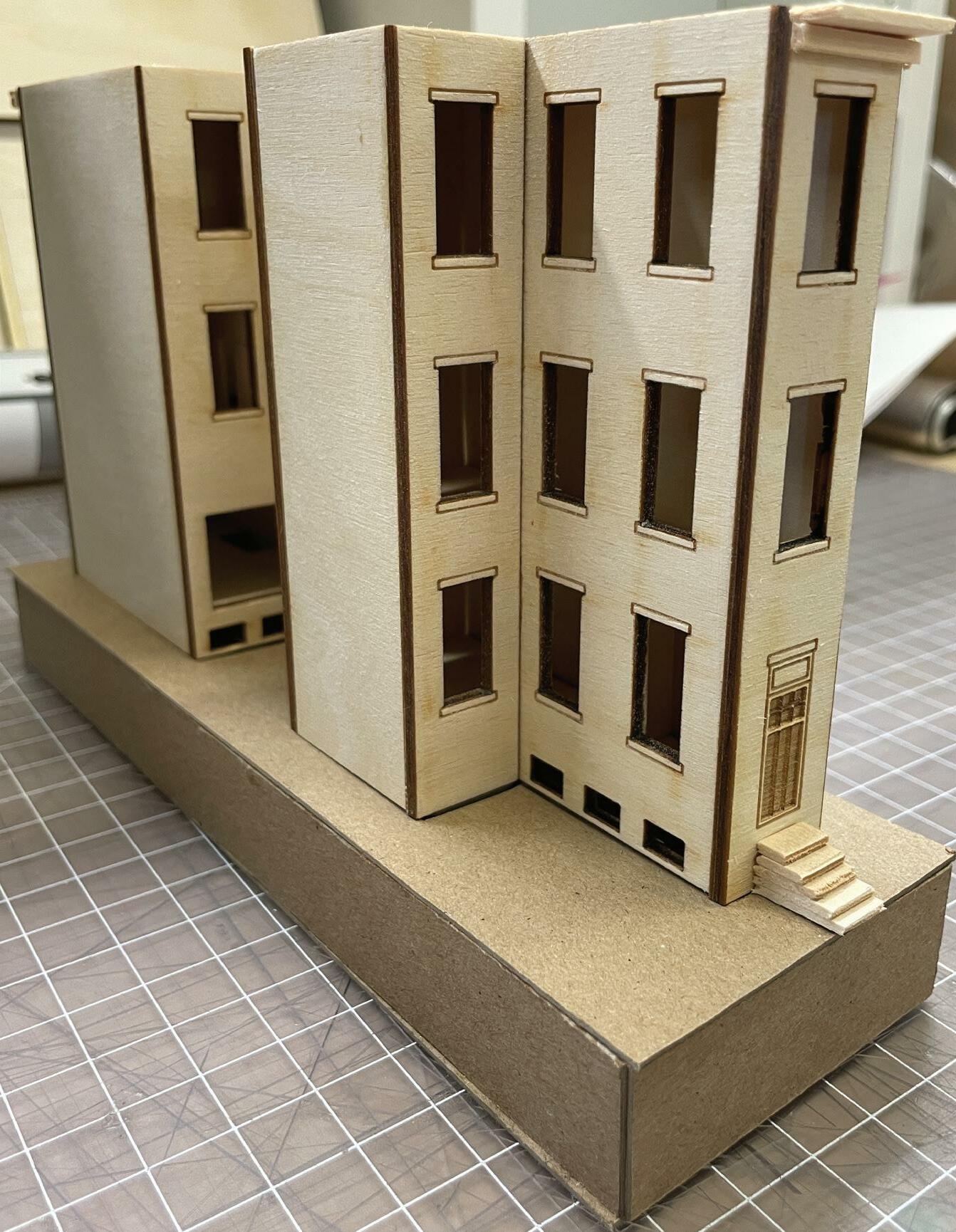
Multigenerational Rowhome | 15
SHARSWOOD PARCEL ON BLOCK INITIAL SKETCHES
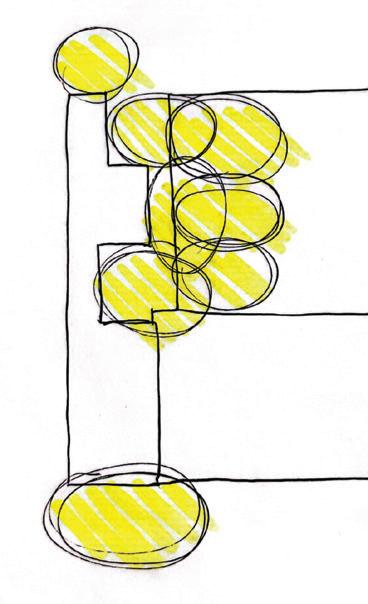
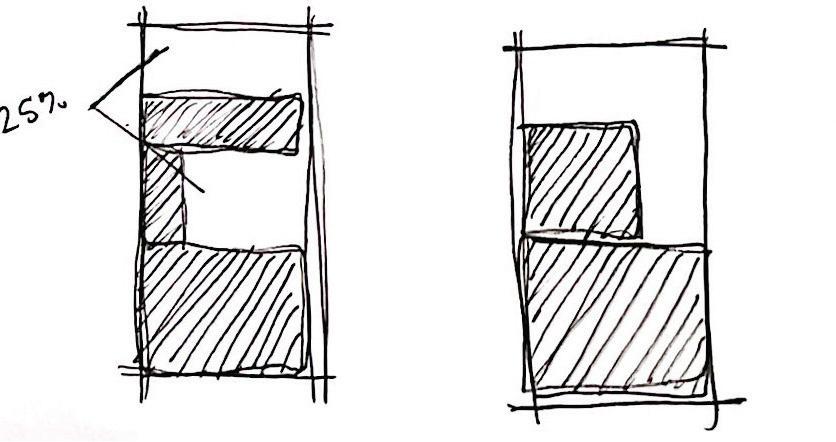
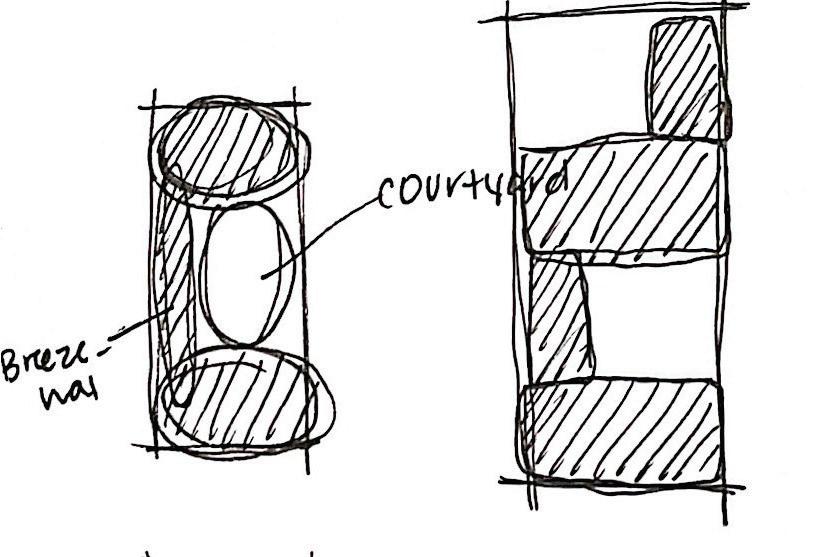
EAST AND WEST LIGHT
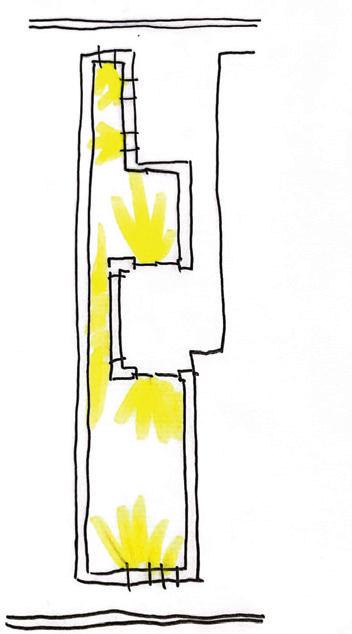
16 | Multigenerational Rowhome





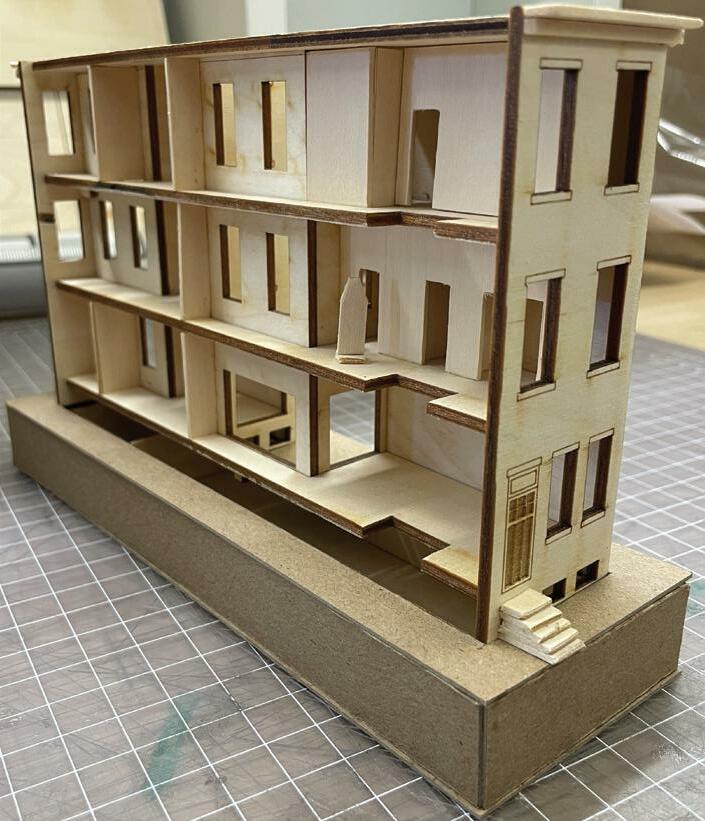
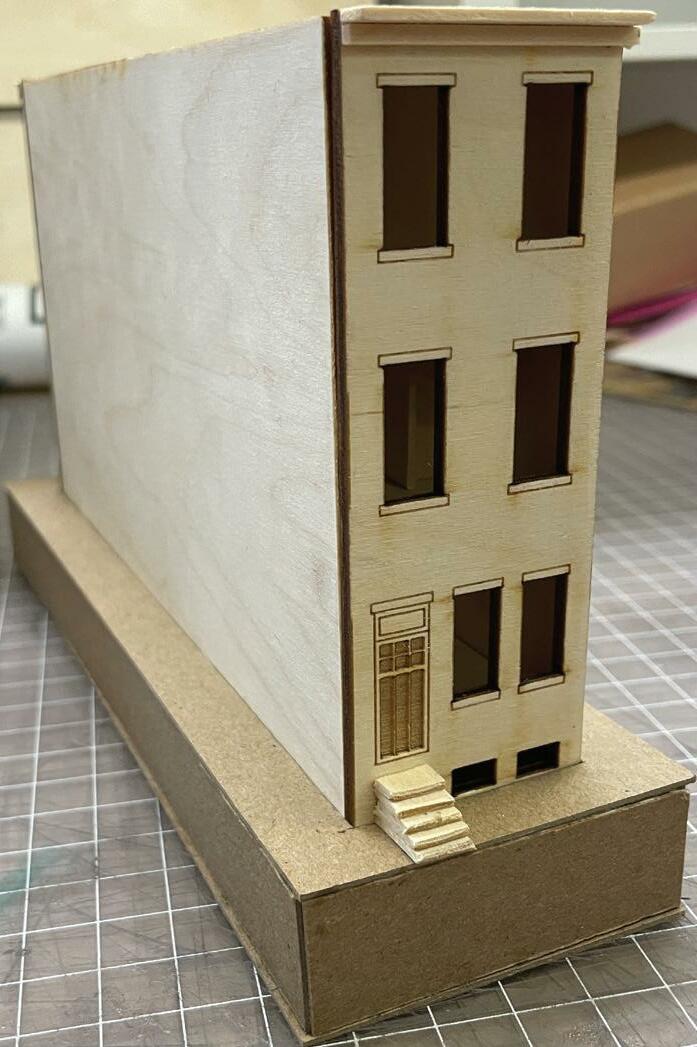
Multigenerational Rowhome | 17
FIRST FLOOR SECOND FLOOR THIRD FLOOR
SECTION EAST SECTION BASSWOOD MODEL
BASEMENT
SOUTH
ATHLETIC FITNESS CENTER
Sharswood, Philadelphia, PA
Design III | Professor Ivano D’Angella
In a continuation of studying the neighborhood of Sharswood, the main Athletic Rec Center needed some work. Amplifying the space and adding a larger fitness facility would create a space for people to come together and work on physical fitness or sports. Fitness and aerobic classes could be held by community members to advocate for health. Accessible bathrooms and locker rooms can be used by the pool, basketball courts, the field, and the fitness center.
18 | Athletic Fitness Center
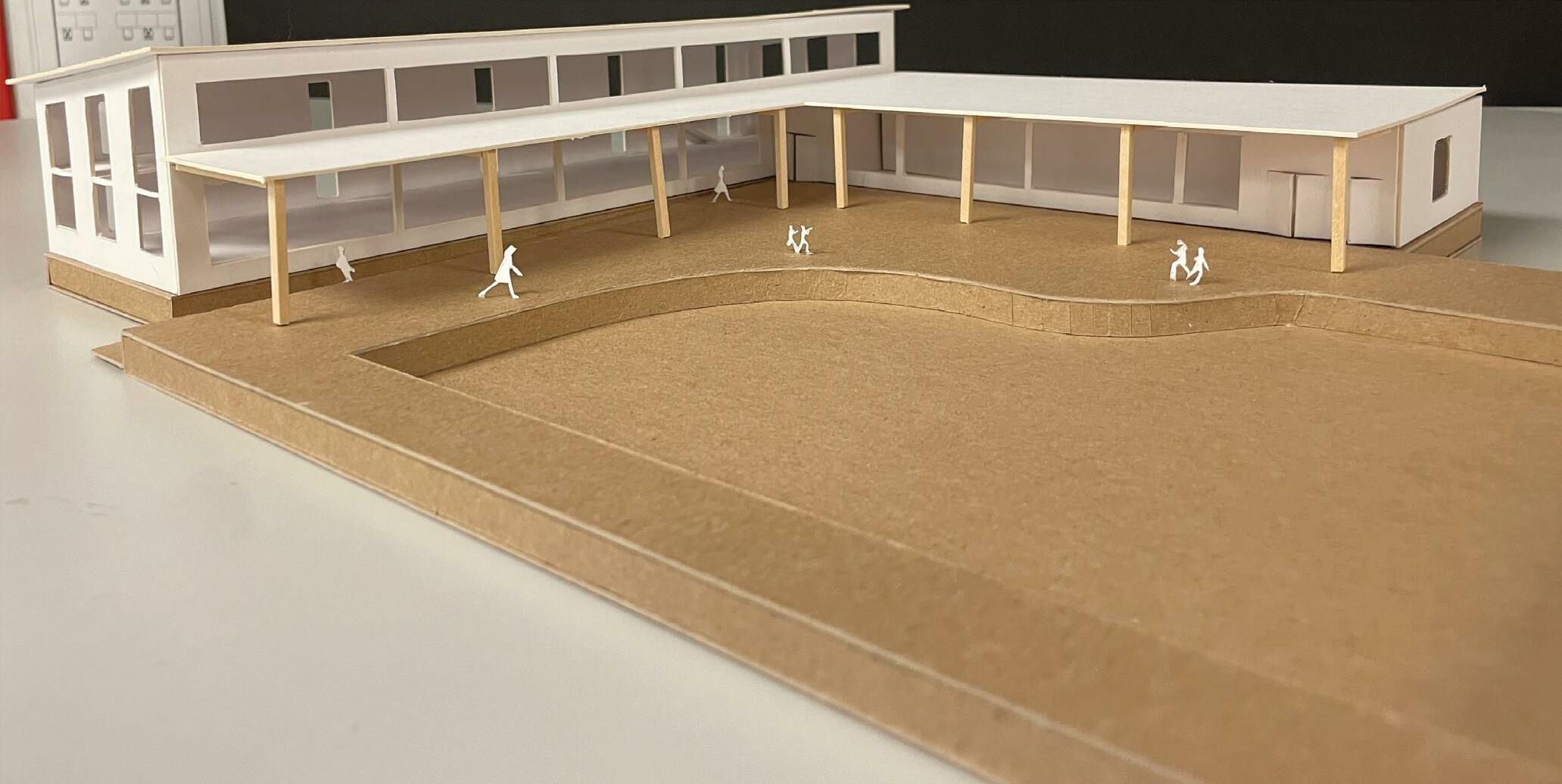
Multigenerational Rowhome | 19
SITE AND FLOOR PLAN
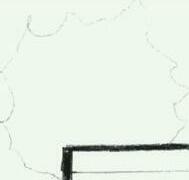
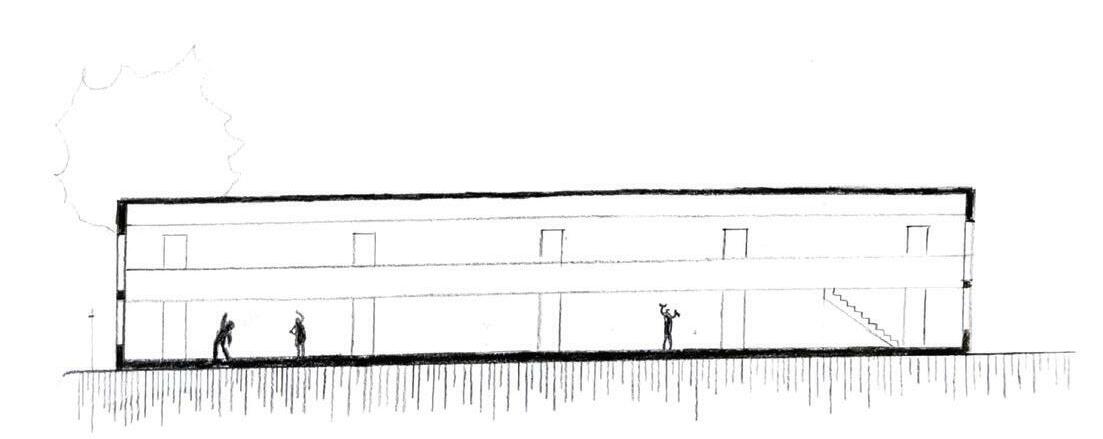





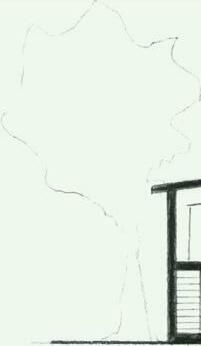
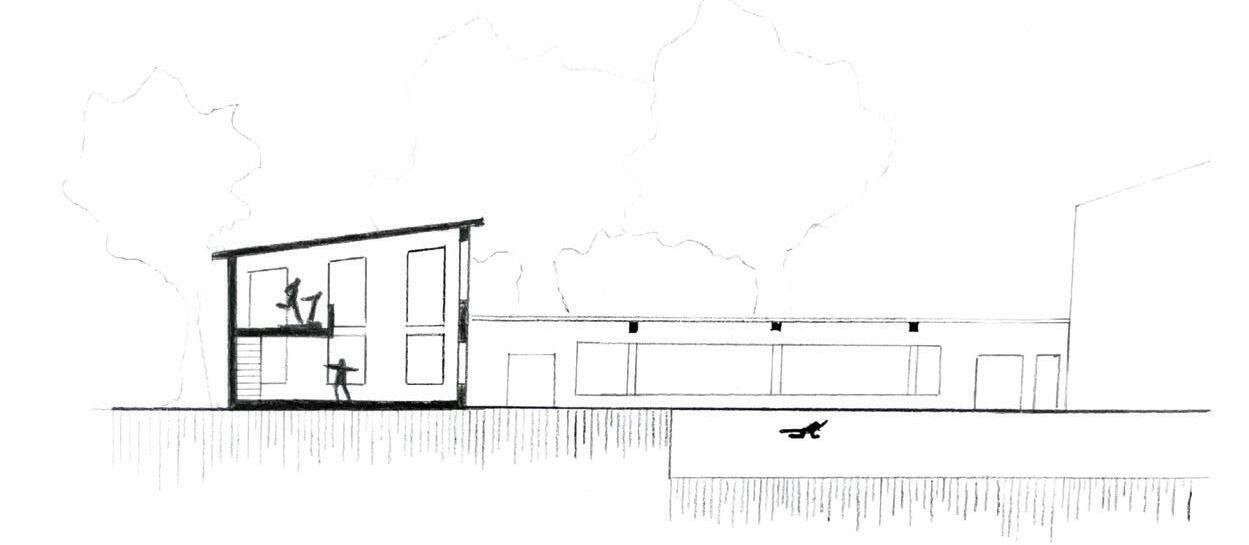
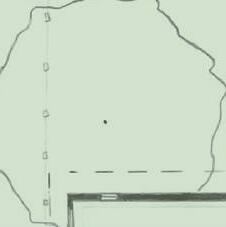
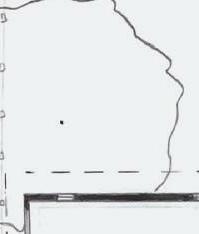
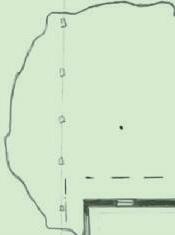















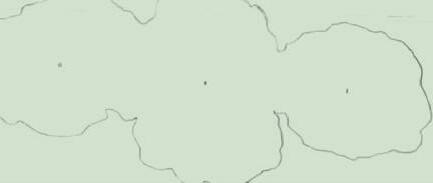

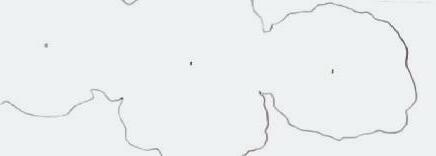
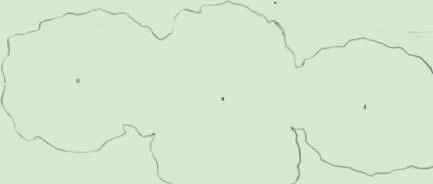
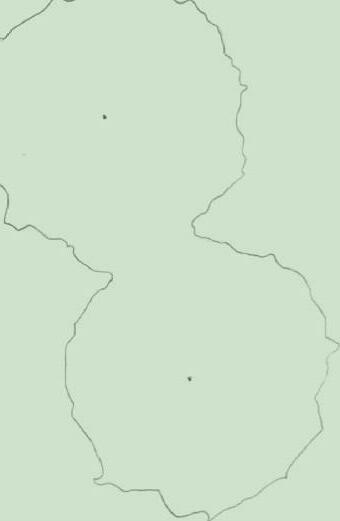
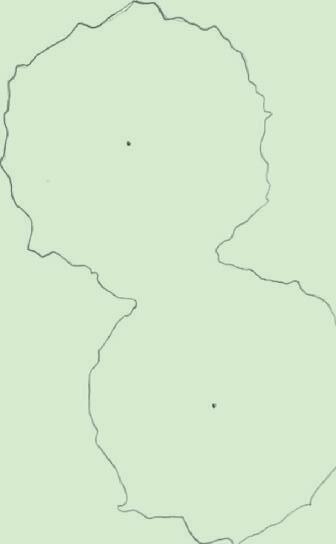
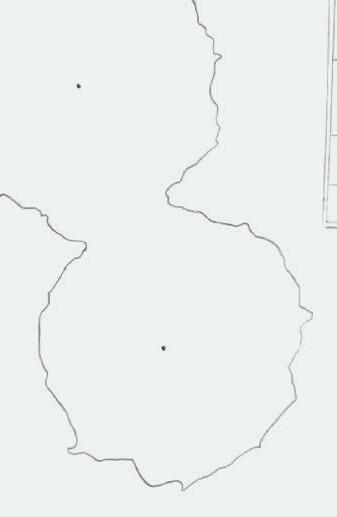
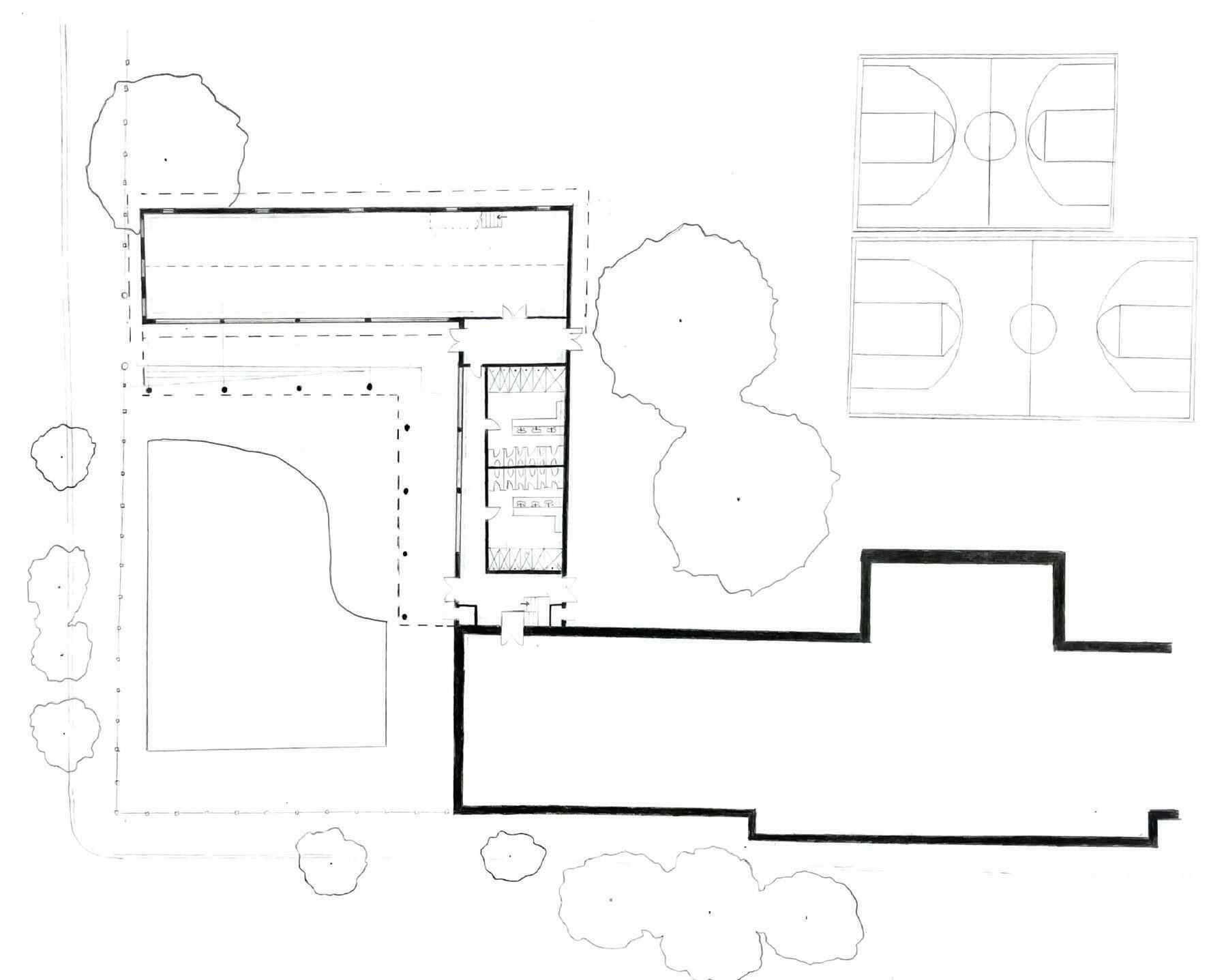
20 | Athletic Fitness Center S2 S2 S1 S1
SECTION
1 SECTION 2
PERSPECTIVE
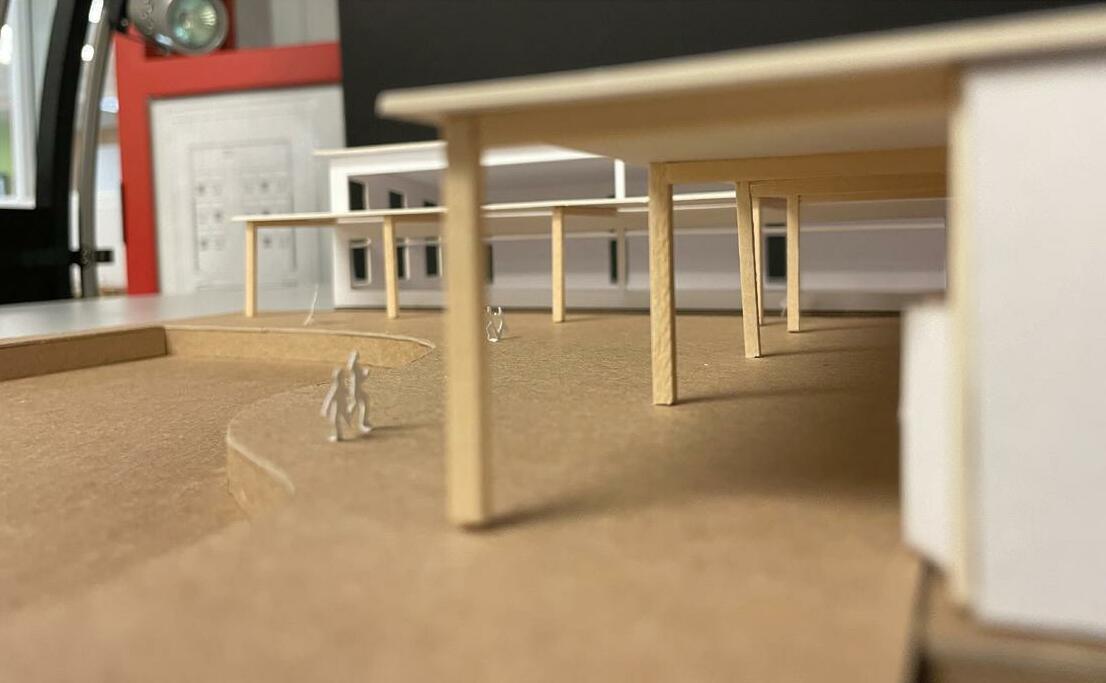

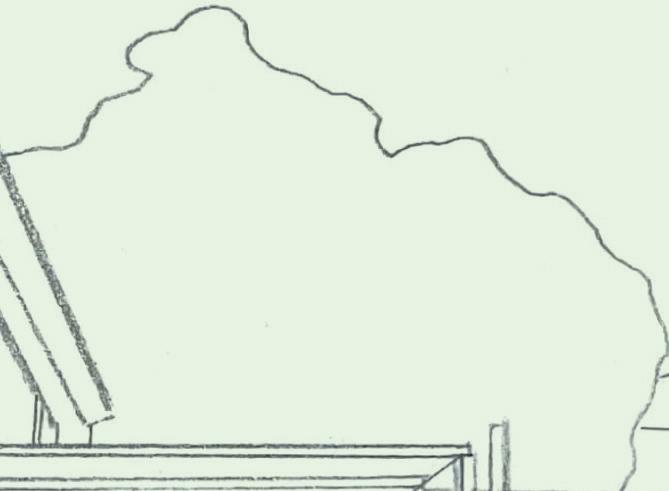
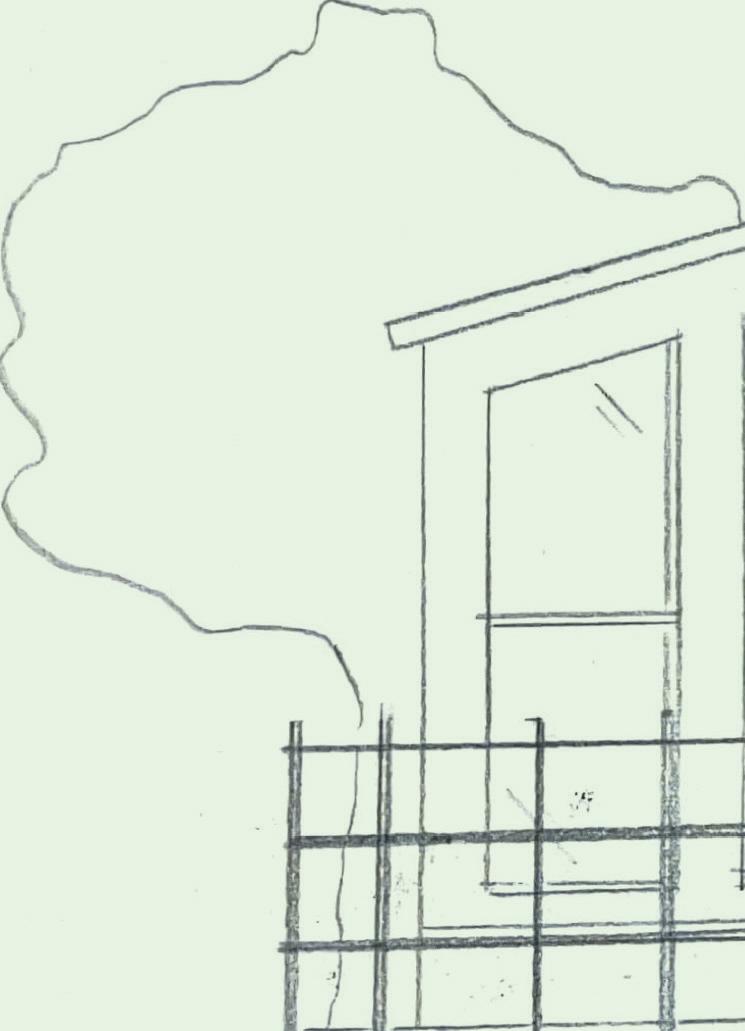
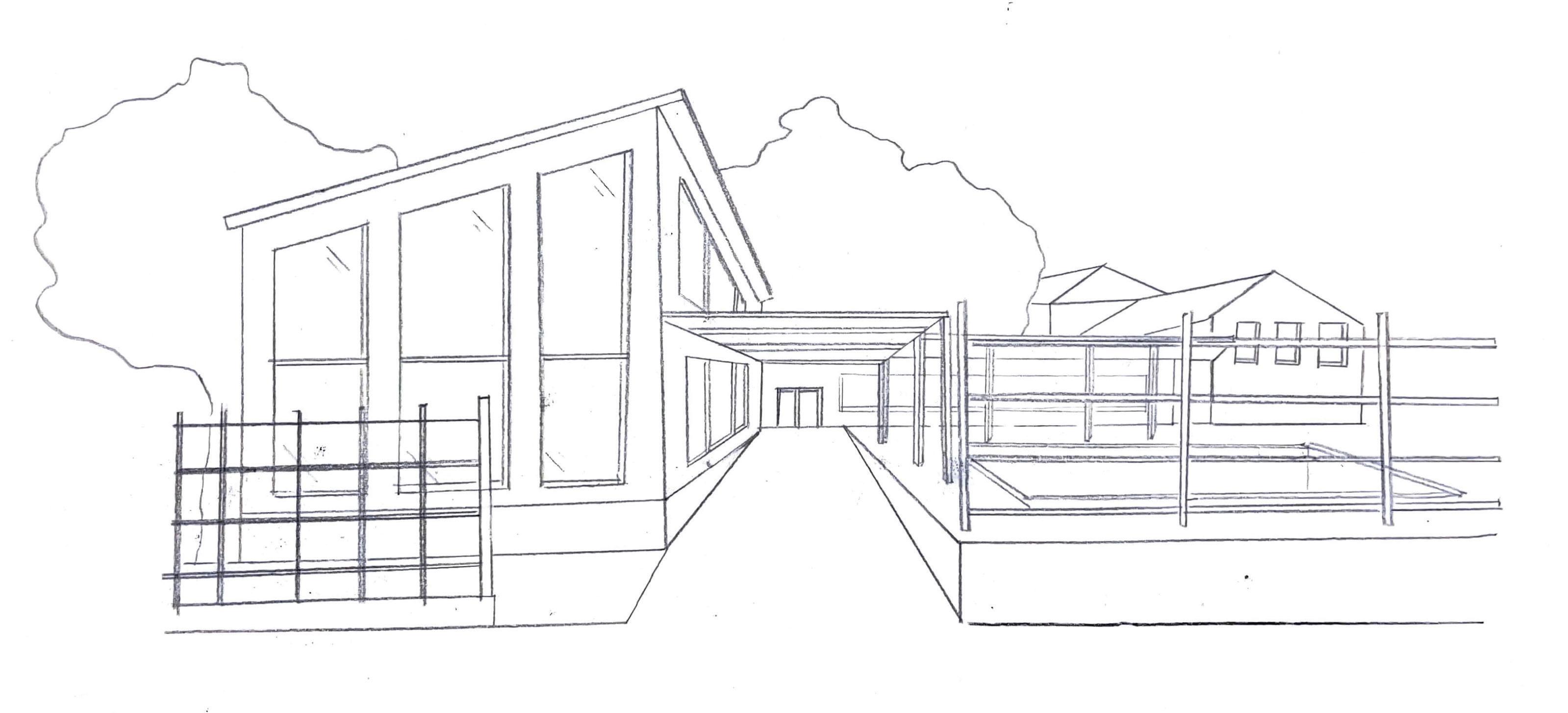
Multigenerational Rowhome | 21



























































