

portfolio
Amélie Thomasset
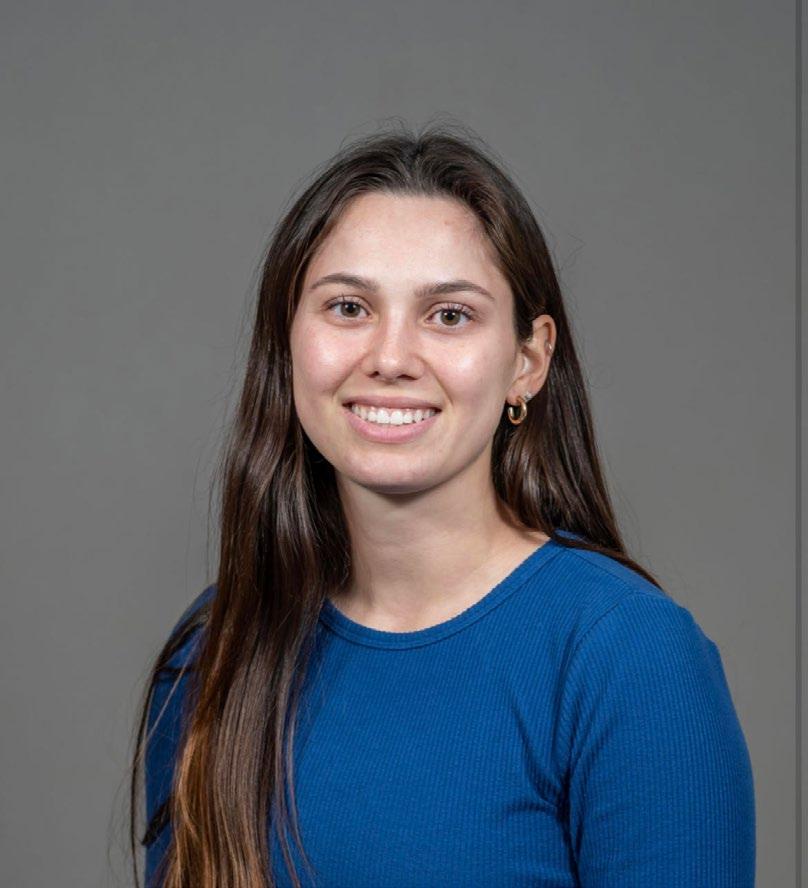
Amélie Thomasset
hello,
I am an aspiring architect at Thomas Jefferson University. I am known to be hard working and detail oriented.
My portfolio showcases a collection of projects from the first three years of my undergraduate studies. I am driven to learn and grow through new experiences.
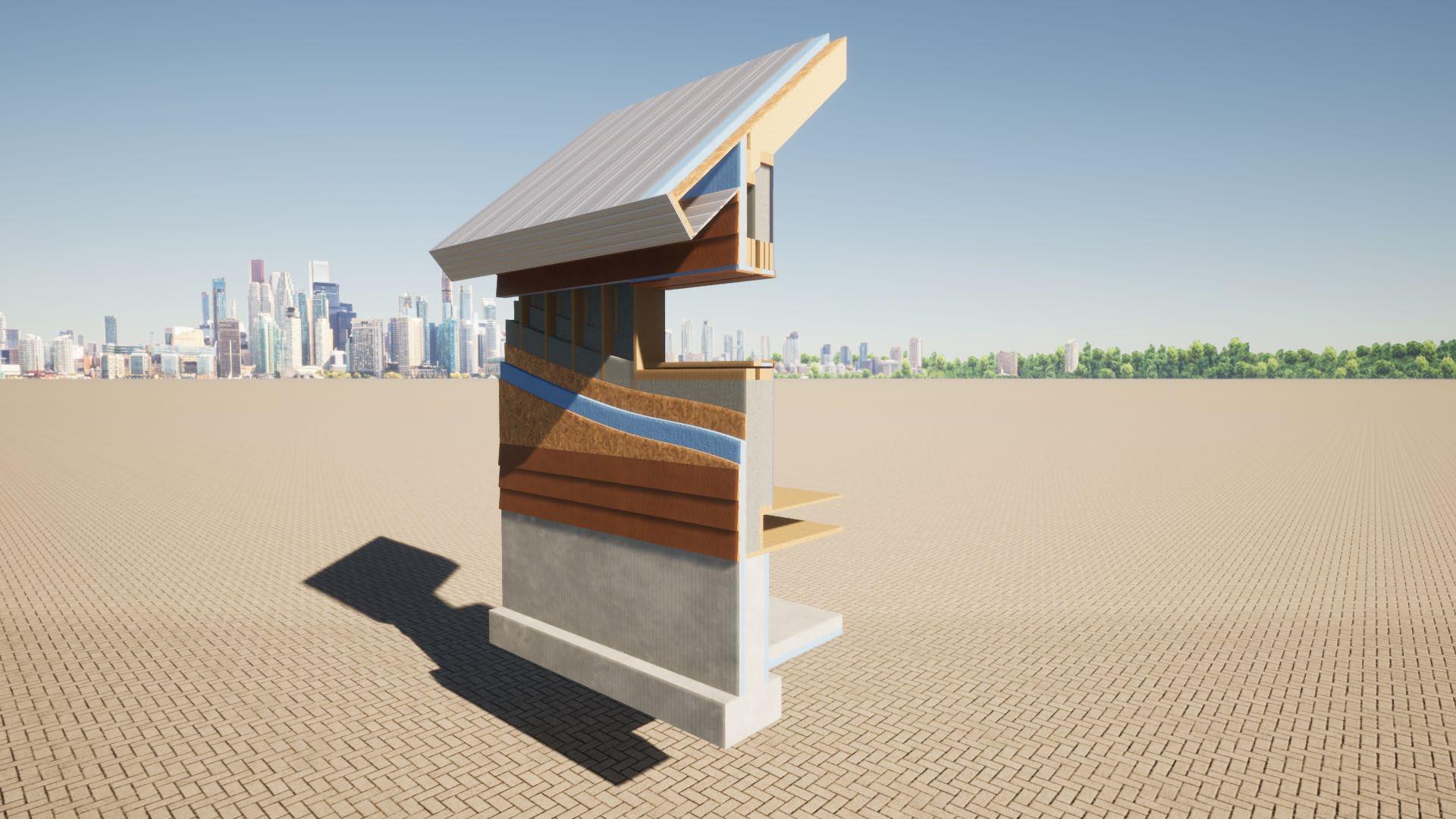
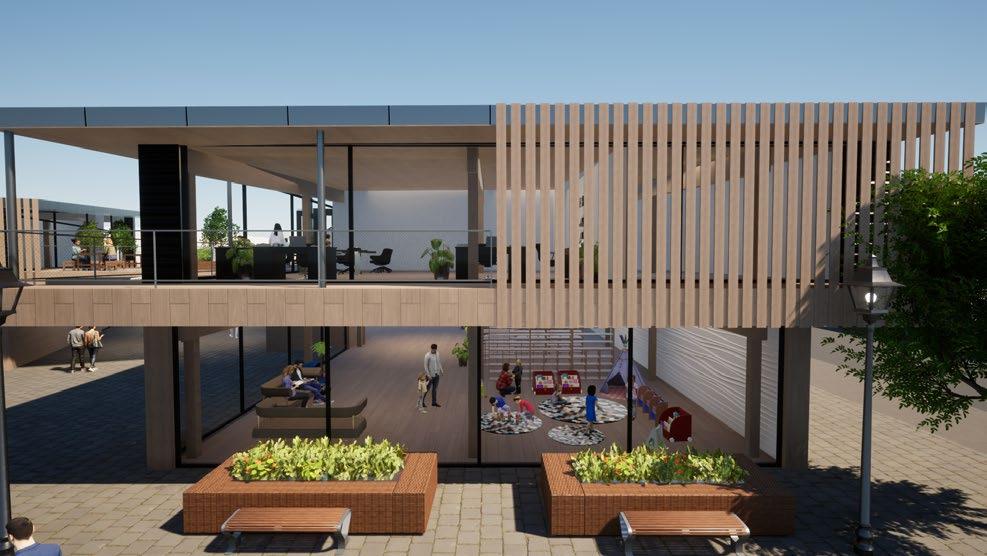

01 CommUNITY Library
Location
Southeast Philadelphia, PA
Date
Spring 2024 | Design 6 | Professor Carol Hermann
Located in between West Passyunk and Girard Estates, this mediatheque acts as a pathway between the two neighboring communities, creating a united space for books, conversation, and public meeting. Influenced by the surrounding streets, differing demographics, and separation of program, this community hub links the North and South inhabitants.
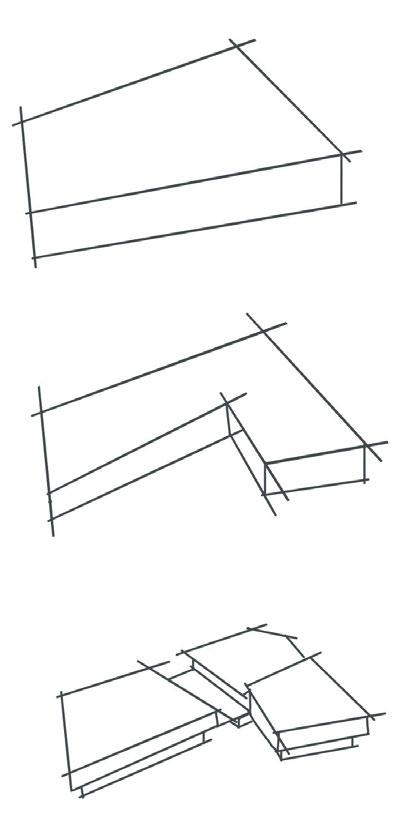
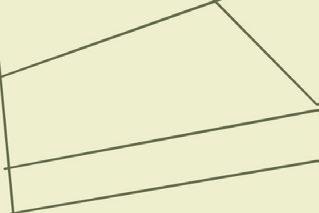








































































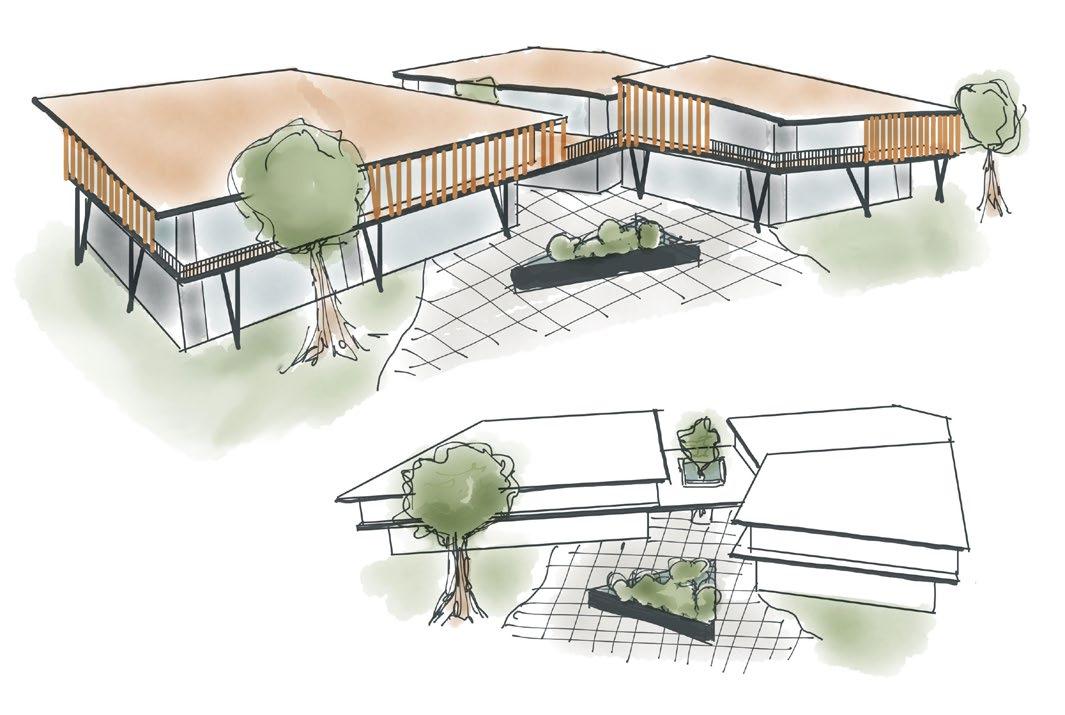
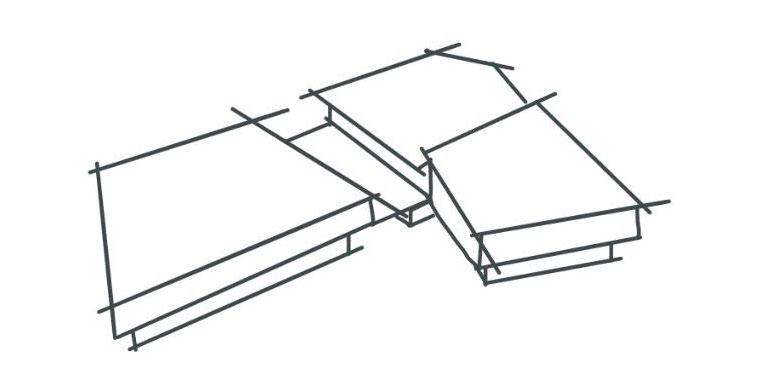
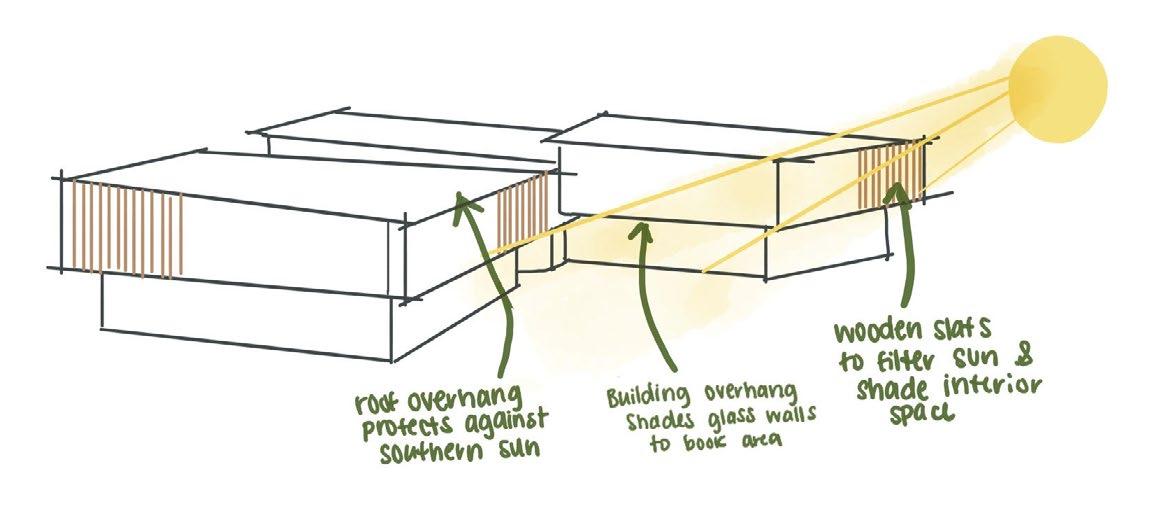
Facade Study Sketch
Sun Path Sketch
Sun Shading Sketch
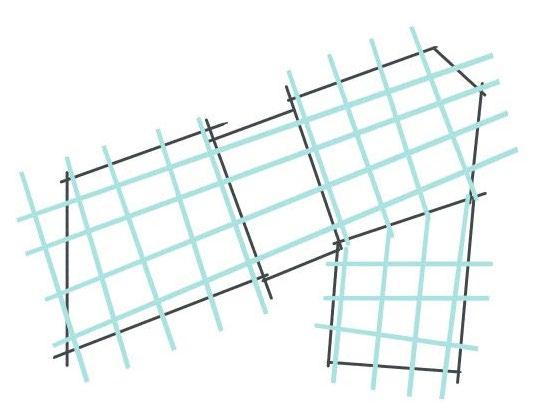


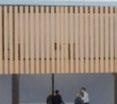


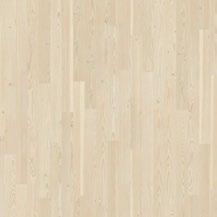

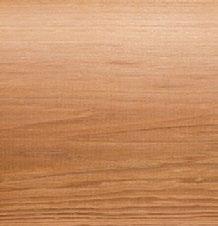





Axonometric
Steel Standing Seam Roof
Cross-Laminated Timber
Glue Laminated Timber
Aluminum Siding
Cedar
W. Ritner St Elevation
Passyunk Ave Elevation
Passyunk Ave Elevation
Concept Diagrams Grid Lines Influence Form
Pathway Public vs Book Building







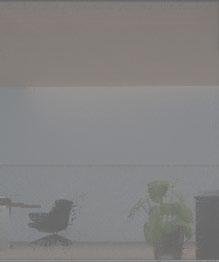



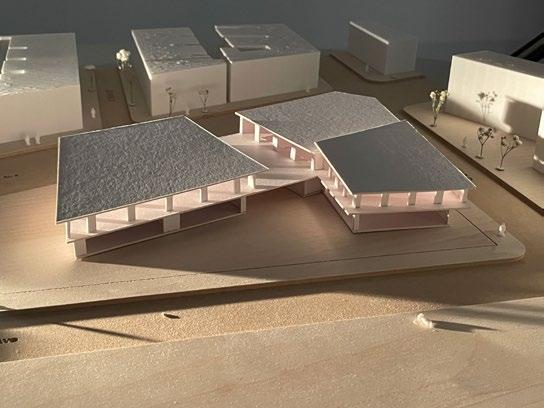




1/2” = 1’0”
Amelie Thomasset
Wall Section Detail 1/2” = 1’0” Facade of Wall Section
Summer Solstice at 12 pm Spring/ Fall Equinox at 12 pm Winter Solstice at 12 pm
Final 1/16” = 1’0” Model



02 Nationalities Service Center of South Philadelphia
Location
East Passyunk Crossing, Southeast Philadelphia, PA
Date
Fall 2023 | Design 5 | Professor David Kratzer
The Nationalities Service Center is a non profit organization that helps immigrants and refugees with housing resettlement, legal services, langauge access, and community support. Already located in Center City, Philadelphia, a satillite center is needed in Southeast Philadelphia where there is a large immigrant population. This site provides privacy, access to the SE Philadelphia community, and proximity to the BOK and its resources. The homelike atmosphere ensures that people coming to the United States under any circumstance has accesss to privacy, help, and a community.

















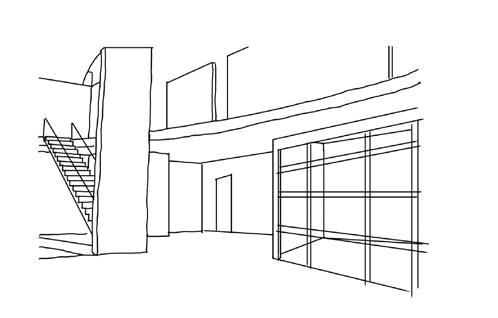











Philadelphia Site


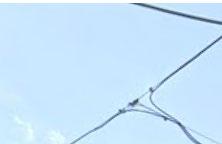





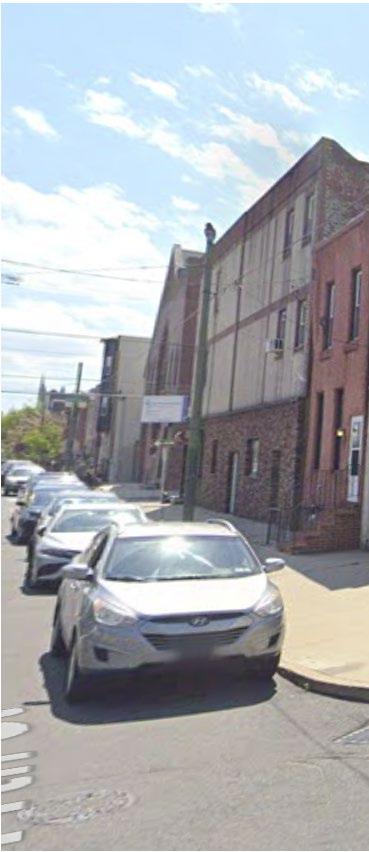

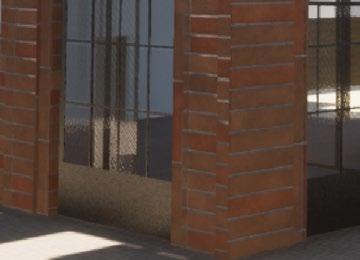



















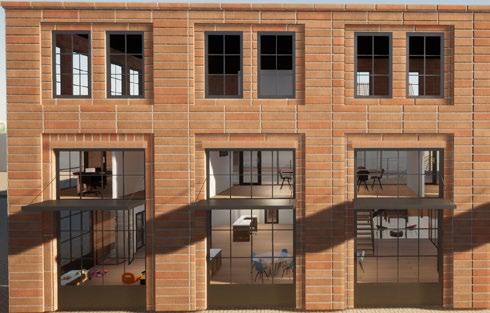






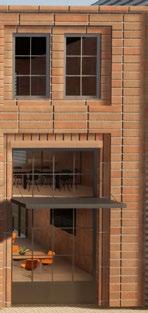






















South Facade Sun Study

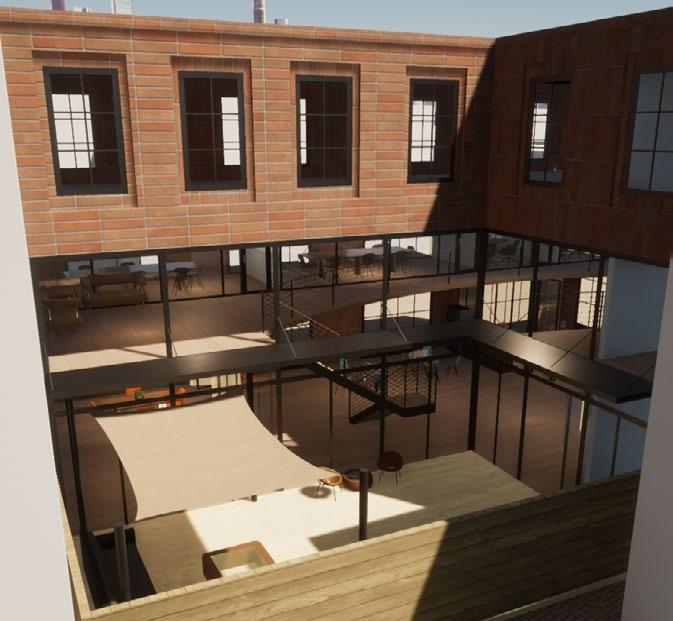
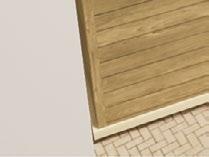














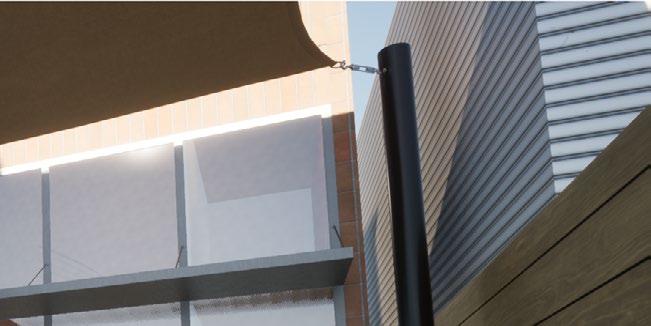





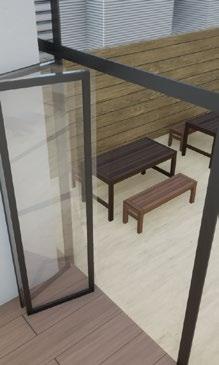



























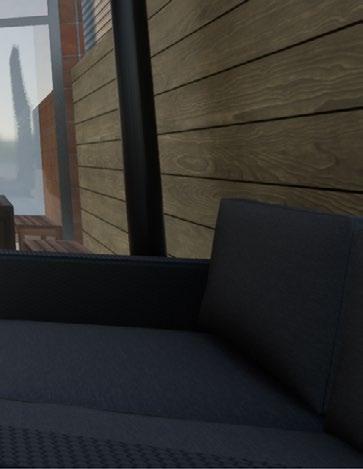



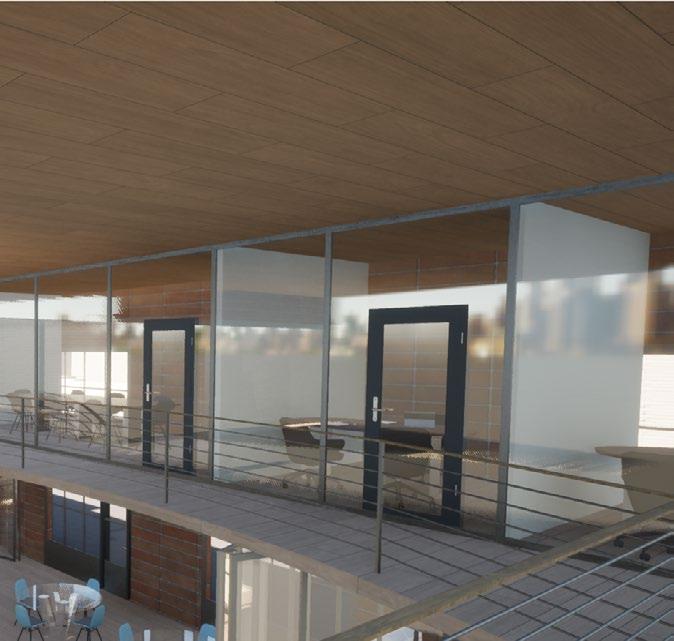





Interior Perspective
Courtyard Perspective
South Courtyard View







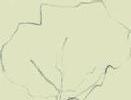






























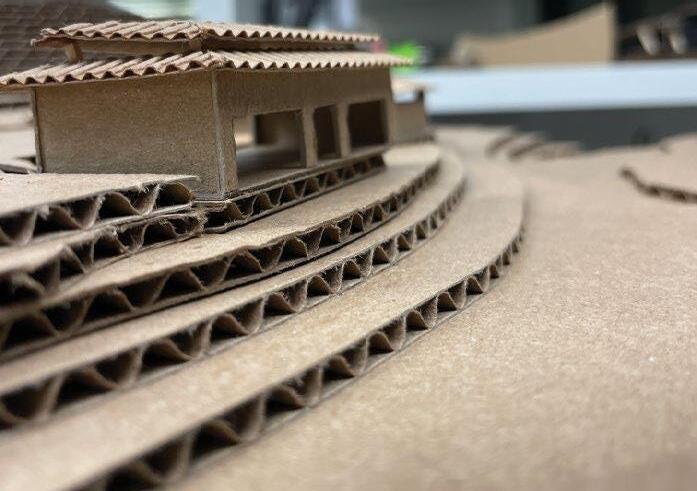












































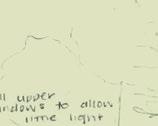




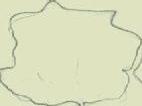


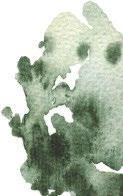




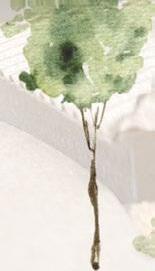
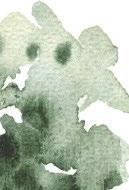
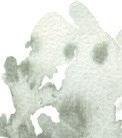














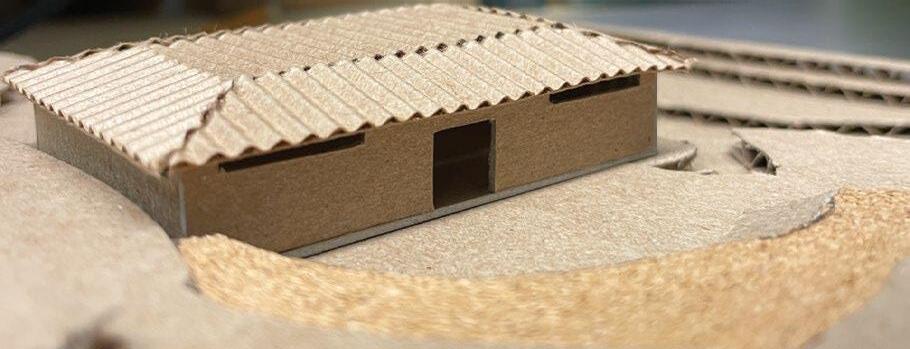
























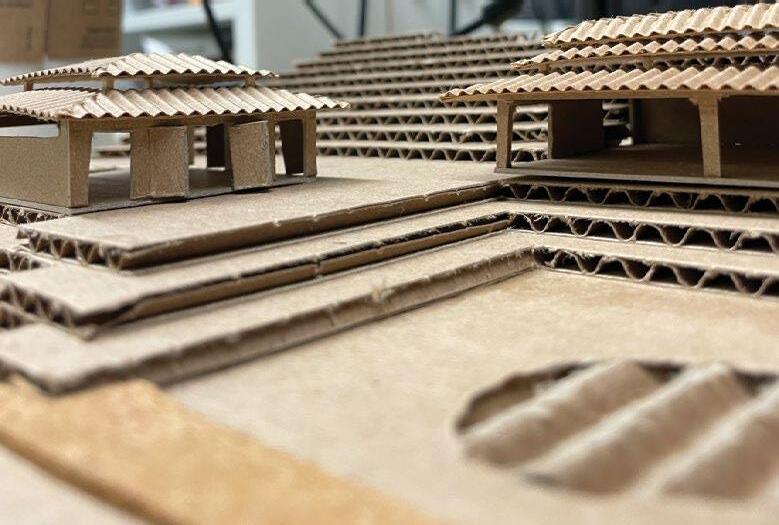








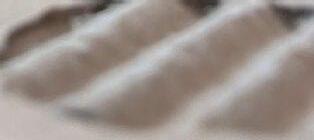
Section Sketches
Building Sketches

04
Altar Space Detail
Location
Boxer’s Trail, Philadelphia, PA
Date
Spring 2023 | Design 4 | Professor Raymond Bracy
In continution of the previous project, I chose a specific area to understand the construction of a wall and roof. This is the concrete masonry wall construction of the Altar Space, as well as a roof detail understanding the structure.
Plan of Altar Space Outlining the Model Section Cut
Plan of Altar Space Outlining Model 1/16” = 1’0”
Wood Battens Weather Barrier
Plywood
Furring Strips
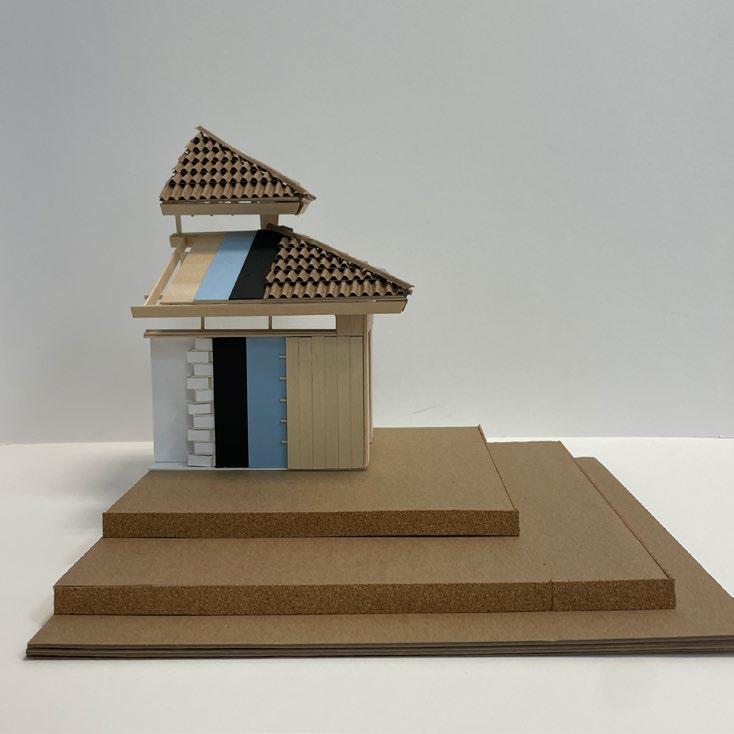
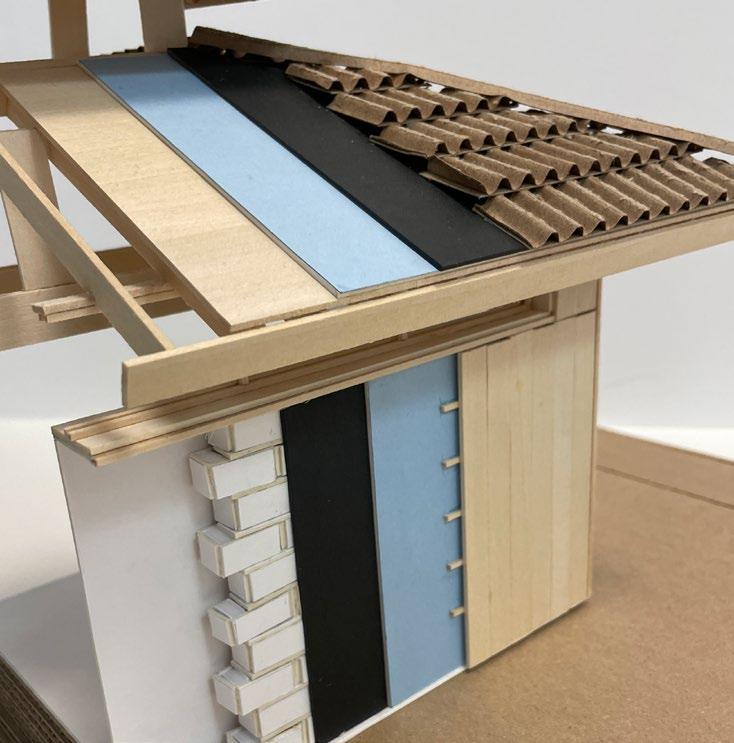
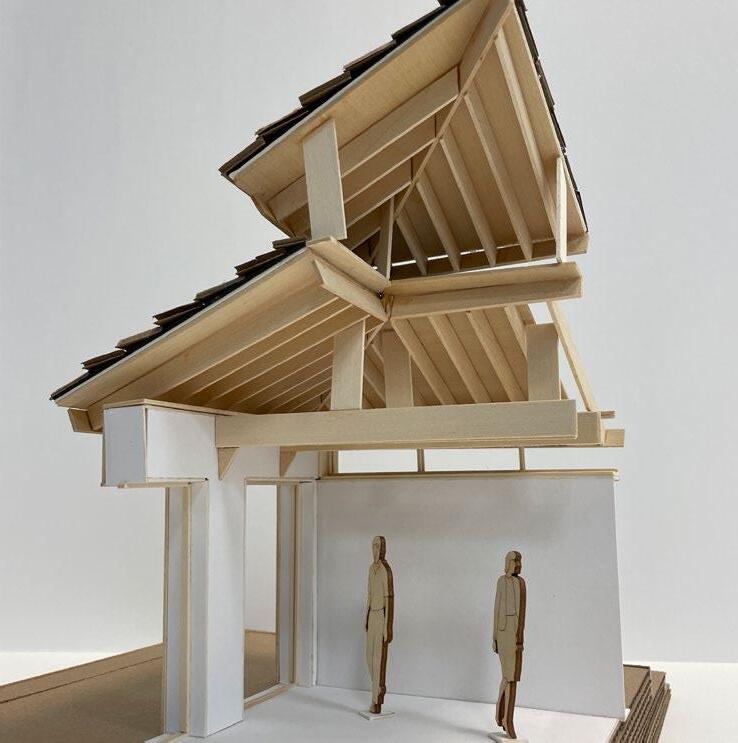
Vertical Wood Panels
2” Polystyrene Rigid Insulation
Vapor Barrier
8” Concrete Masonry
Plaster Finish
Clay Tiles
2” Polystyrene Rigid Insulation
Sheathing
8” Concrete Slab
2” Polystyrene Rigid Insulation
4” Gravel Layer

05
Thomas Jefferson Cabin Competition
Location
Nolde Forest, Angelica, PA
Date
Fall 2022 | Vis 3 | Professor Micheal Roden
The Thomas Jefferson C_ABE Cabin Competition asked students to select a cabin from a list of preexisting structures. After recreating the building in a modeling software, the cabin was rendered and compiled on a board. All Vis 3 classes pinned up their work together.
Original cabin is designed by Crosson Clarke Carnachan and is located on the northern coast of New Zealand.
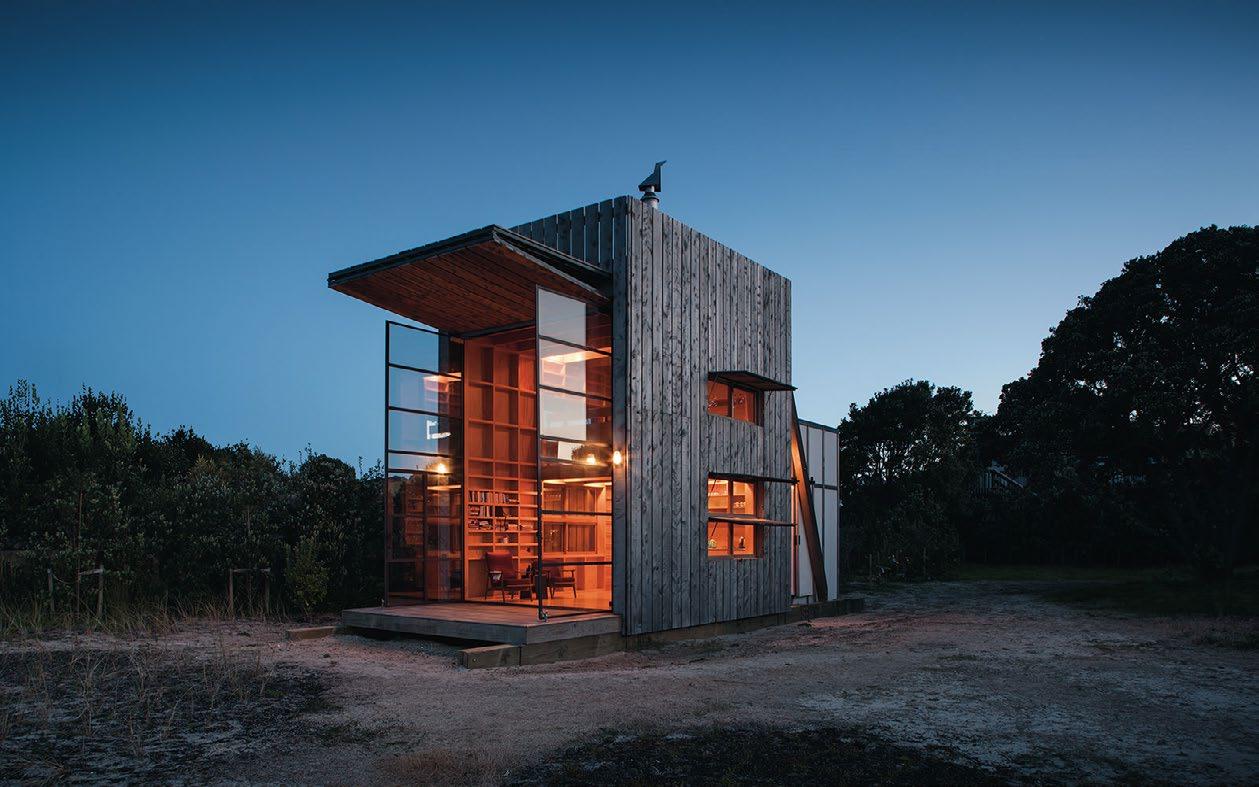
Hut on Sleds by Crosson Clarke Carnachan
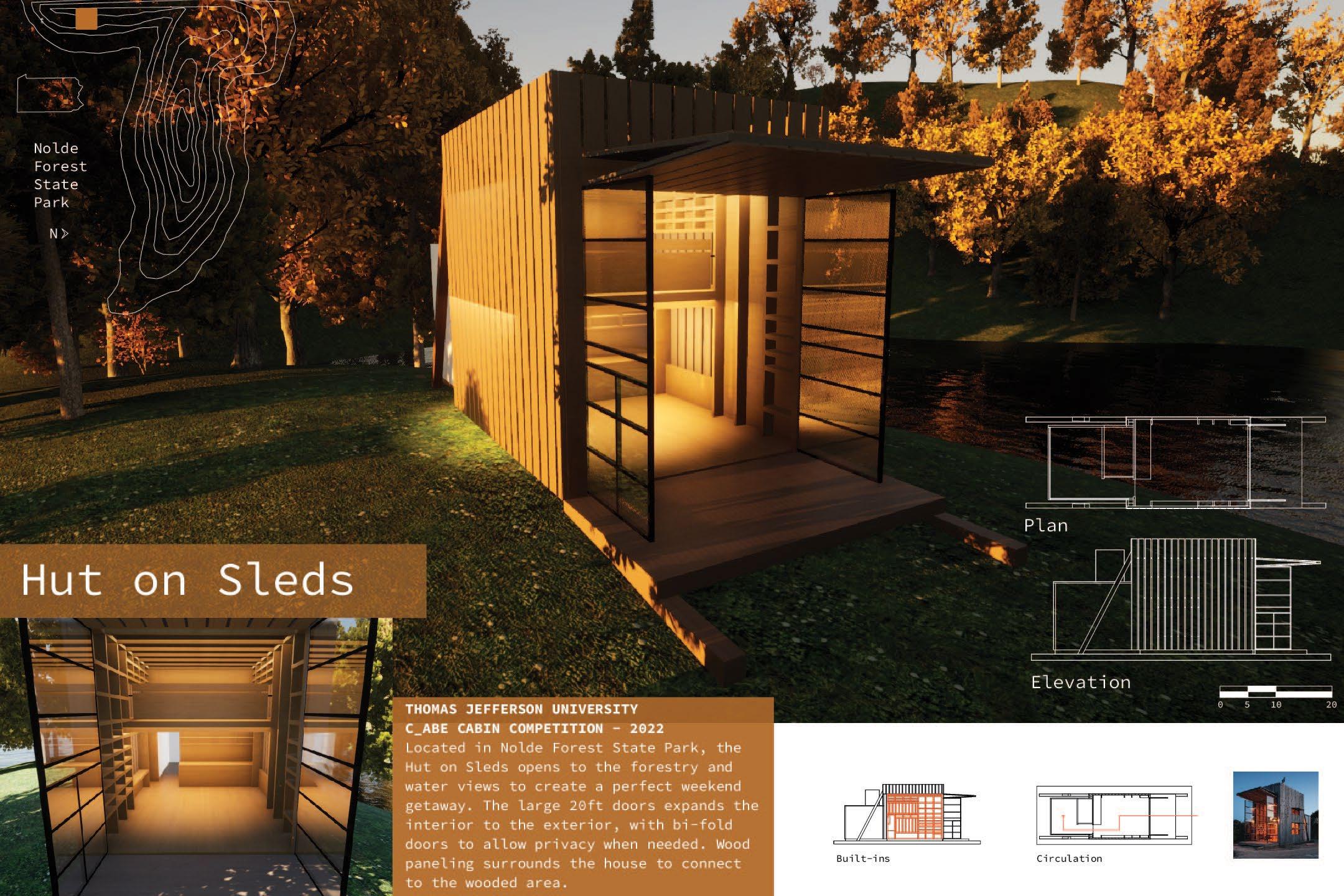
06 Passive House Wall Sections
Date
Spring 2023 | Tech 2 | Professor Craig Griffen
ROOF R-VALUES
1/2” Gypsum Wall Board : R-0.9 X 1/2“ = 0.45
2X10 Closed Cell Spray Foam : R-7 X 9-1/4” = 64.75
1/2” Plywood : R-1.25 X 1/2“ = 0.625
2” Polyurethane Rigid Insulation : R-7.5 X 2“ = 15
1/2” Plywood : R-1.25 X 1/2“ = 0.625
3/4” Metal Roofing
TOTAL ROOF R-VALUE = 81.45
WALL R-VALUES
1/2” Gypsum Wall Board : R-0.9 X 1/2“ = 0.45 Vapor Barrier
2X6 Loose Fill Cellulose Insulation : R-3.8 X 5-1/2” = 20.9
2” Air Gap with Loose Fill Cellulose R-3.8 X 2“ = 7.6
2X4 Loose Fill Cellulose Insulation : R-3.8 X 3-1/2” = 13.3
1/2” Plywood : R-1.25 X 1/2“ = 0.625
2” Polyurethane Rigid Insulation : R-6.5 X 2“ = 13
1/2” Plywood : R-1.25 X 1/2“ = 0.625
3/4” Cedar Siding R-1.4 X 3/4” = 1.05
TOTAL WALL R-VALUE = 57.55
FOUNDATION R-VALUES
2” Polyurethane Rigid Insulation : R-7.5 X 2” = 15
8“ Concrete : R-0.1 X 8” = 0.8
2” Polyurethane Rigid Insulation : R-7.5 X 2” = 15
1/4” Cement Finish : R-0.2 X 1/4” = 0.05
TOTAL FOUNDATION R-VALUE = 30.85
In Technology class, we learned passive building systems and sustainable practices. We created two types of wall sections to understand materials and R-values.

1/4” Cement Finish
8” Poured Concrete
2” Polyurethane Rigid
Cedar Siding
1/2” Plywood
2X4 Loose Fill Cellulose Insulation
2” Polyurethane Rigid Insulation
1/2” Plywood
2” Air Gap with Loose Fill Cellulose Insulation
2X6 Loose Fill Cellulose Insulation
1/2” Plywood
2” Polyurethane Rigid Insulation
Metal Roofing
1/2” Plywood
2X10 Closed Cell Spray Foam
1/2” Gypsum Wall Board
2” Polyurethane Rigid
ROOF R-VALUES
Parapet Flashing
Roof Membrane
Galvanized Steel Angle
8” Polyisocyanurate Rigid Insulation: R-6.5 X 8“ = 52
4” Fiberglass Batt Insulation R-3.8 X 4” = 15.2
TOTAL ROOF R-VALUE = 67.2 WALL R-VALUES
4” Brick Cladding: R-0.44 X 3-5/8” = 1.595
Brick Ties
2” Air Gap : R-1.01 X 2” = 2.02
3” Polyisocyanurate Rigid Insulation: R-6.5 X 3” = 19.5
Through Wall Flashing
Fluid Applied Weather Barrier
8” CMU Filled with Insulation Board: R-1.69 = 13.5
2x6 Fiberglass Batt Insulation: R-3.8 X 5.5 = 20.9
Vapor Barrier
1/2” Gypsum Wallboard: R-0.45 X 1/2” = 0.225
TOTAL WALL R-VALUE = 57.74
FOUNDATION R-VALUES
Cement Finish
2” Polyisocyanurate Rigid Insulation: R-6.5 X 2 = 13
8” Concrete: R-0.1 X 8” =0.8
4” Polyisocyanurate Rigid Insulation: R-6.5 X 4” = 26
TOTAL FOUNDATION R-VALUE = 39.8

Project 2 Passive House
Masonry Wall Section
Amelie Thomasset
Tech II | Griffen
2x6 Cavity Fiberglass Batt Insulation
8” CMU Filled with Insulation Board
3” Polyisocyanurate Rigid Insulation
Polyisocyanurate Rigid Insulation
8” Poured Concrete
4” Polyisocyanurate Rigid Insulation
Brick Cladding
8” Polyisocyanurate Rigid Insulation
4” Fiberglass Batt Insulation
1/2” Gypsum Wallboard
2”
Parapet Flashing Roof Membrane
07 Additional Work
Date
Spring 2024 | Vis 4 | Professor Victor Pedraza
Students were tasked to choose a personal object to model and render. This project challenged my Rhino skills and helped me understand product marketing images.
Softwares Used
Rhino, Twinmotion, Lumion, Photoshop






Final Rendered Image
Date
Spring 2024 | Vis 4 | Professor Victor Pedraza
This was a short charette that tasked students to model and render a “tower” in a tropical climate in any interpretation. I chose to do a retreat located in Kauai, Hawaii.
Softwares Used
Rhino, Twinmotion, Illustrator
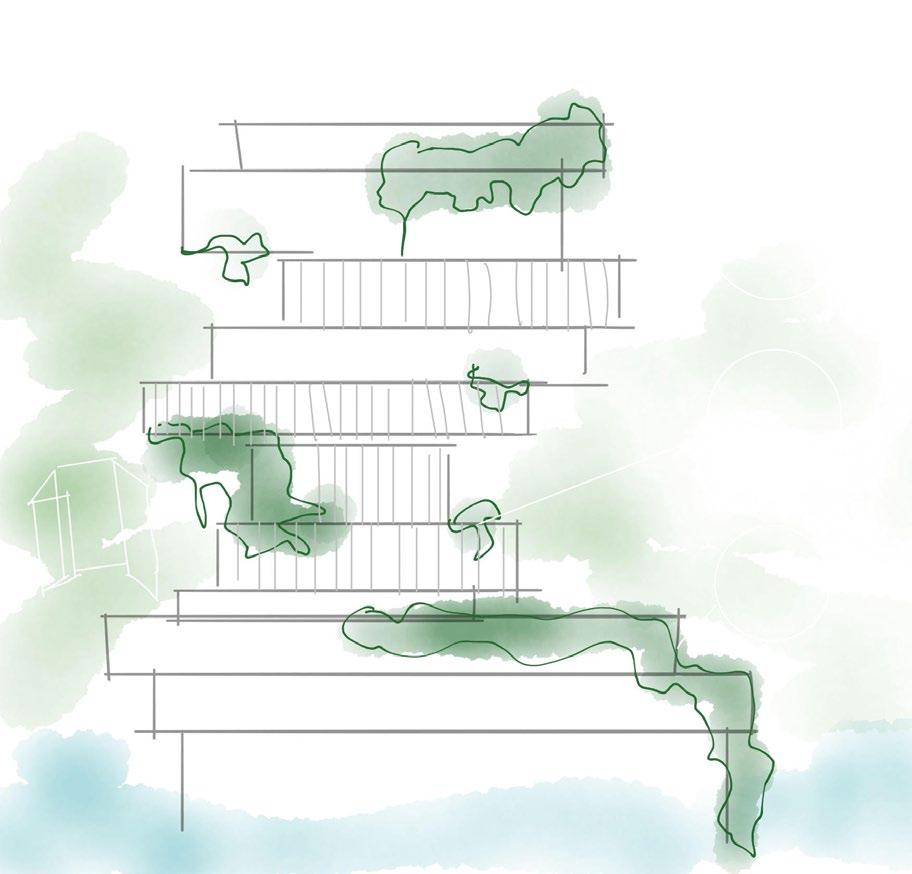
HOʻOMAHA RETREAT
Kauai, Hawaii




Original Ideation Sketch
Amélie Thomasset
Thomas Jefferson University
