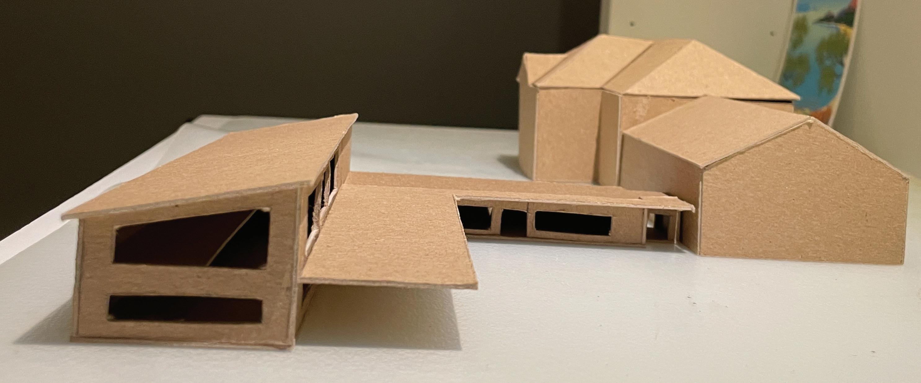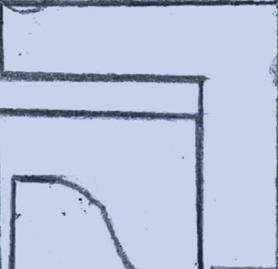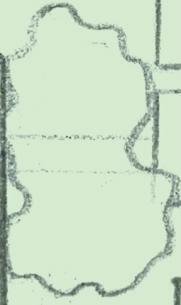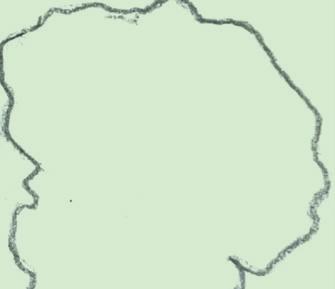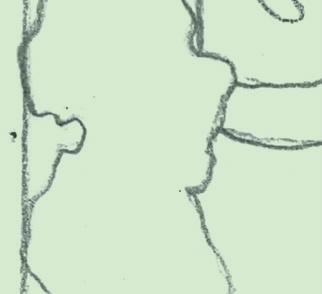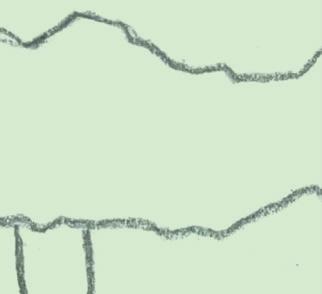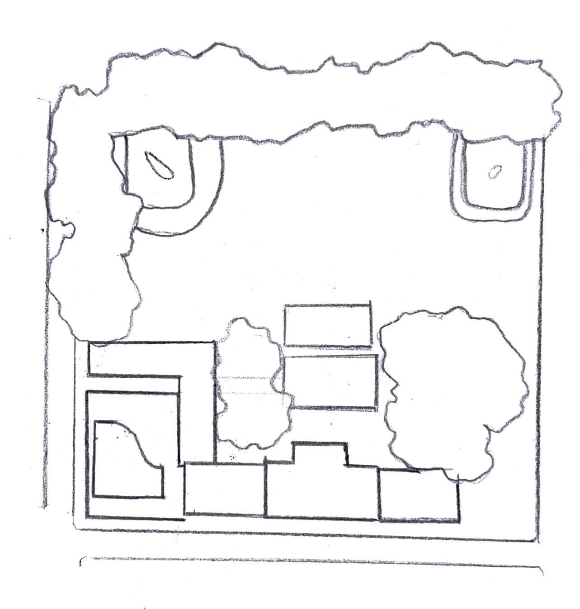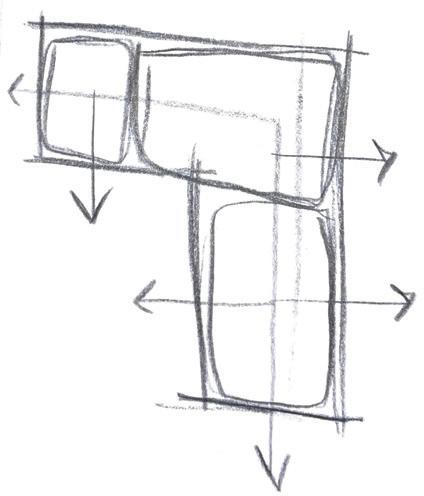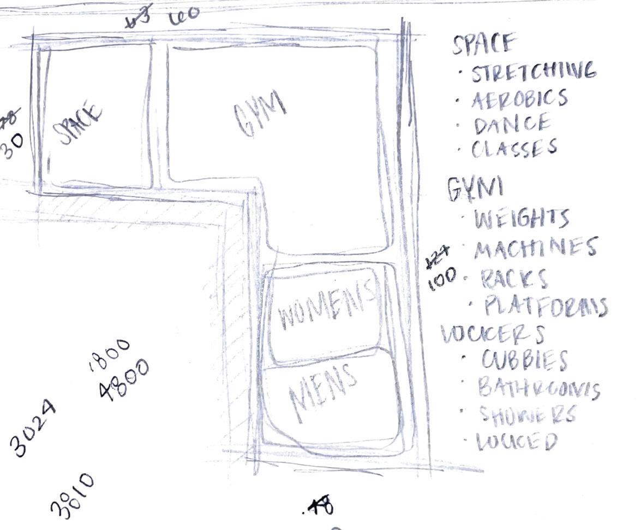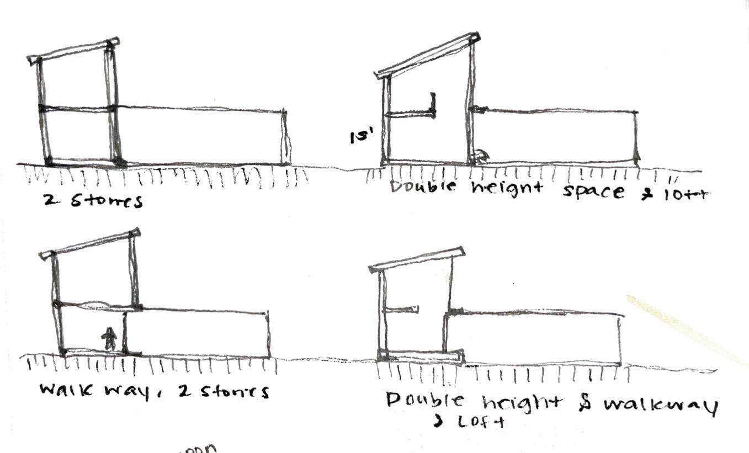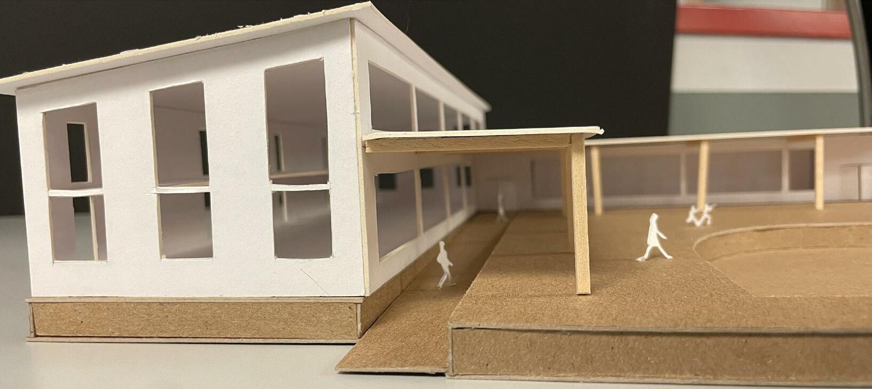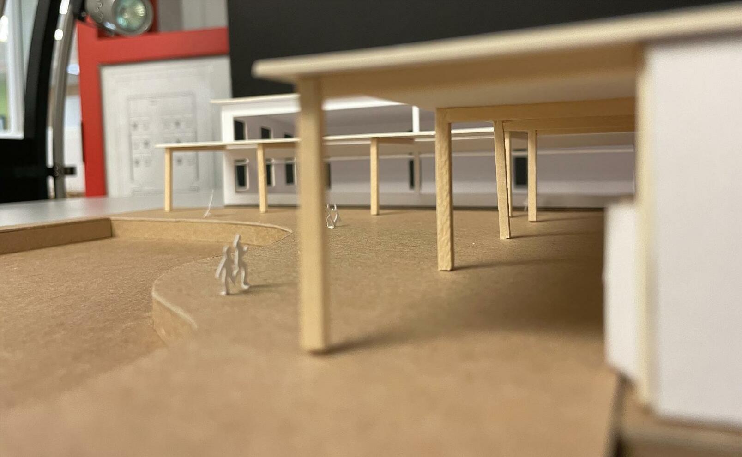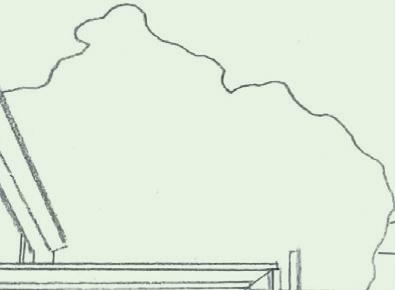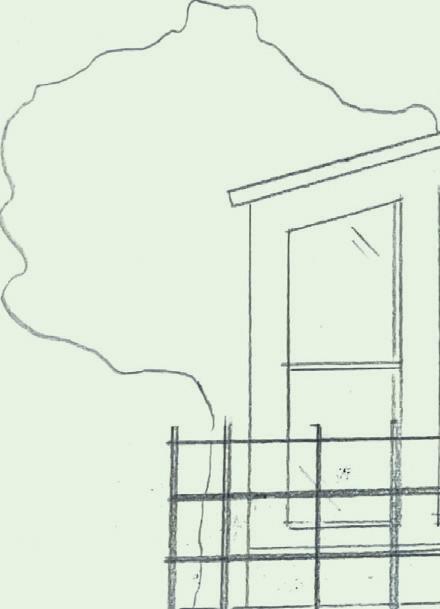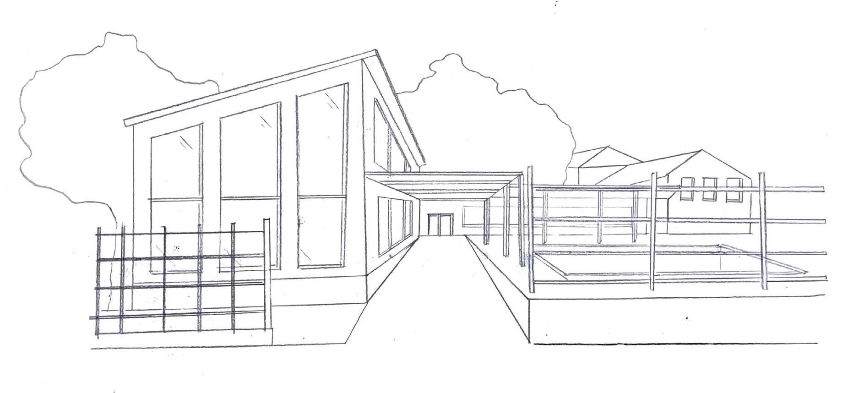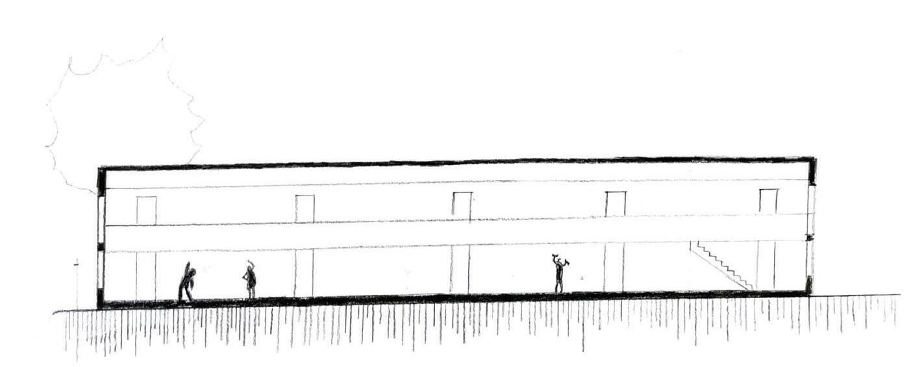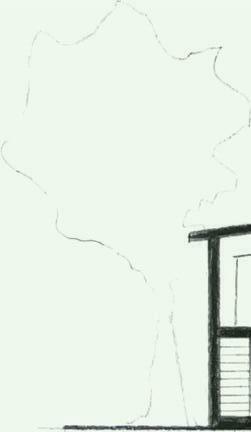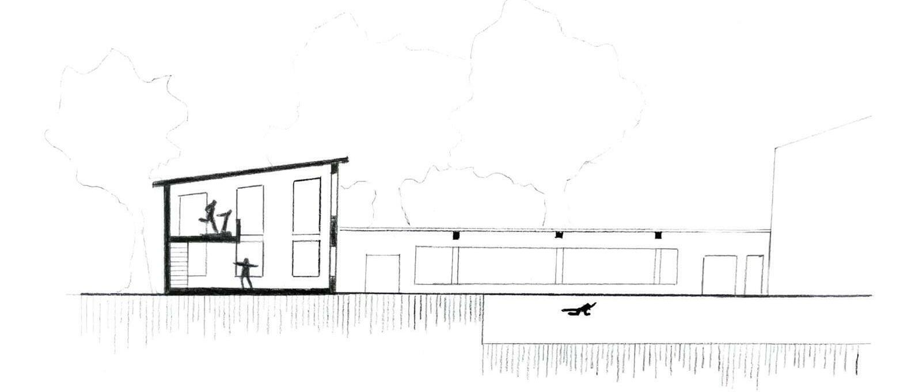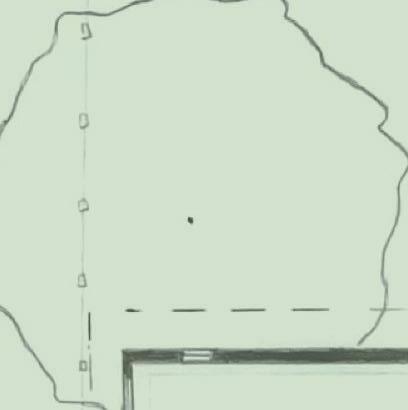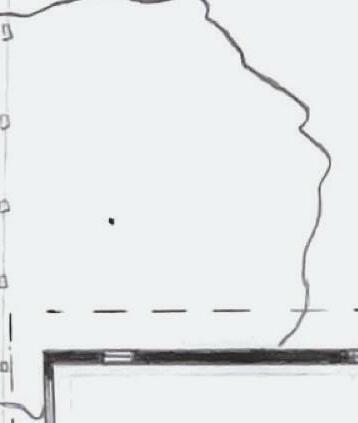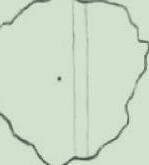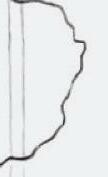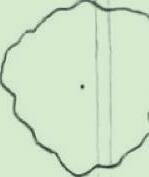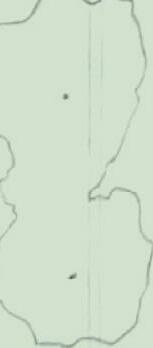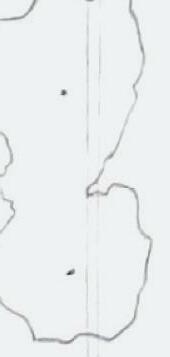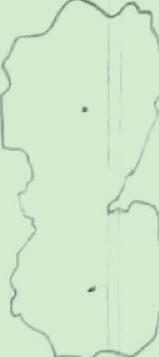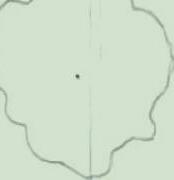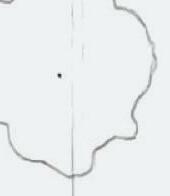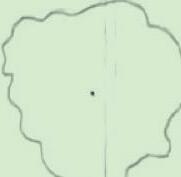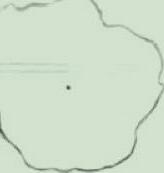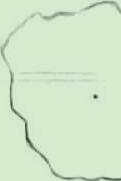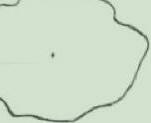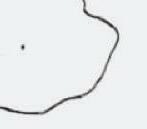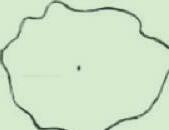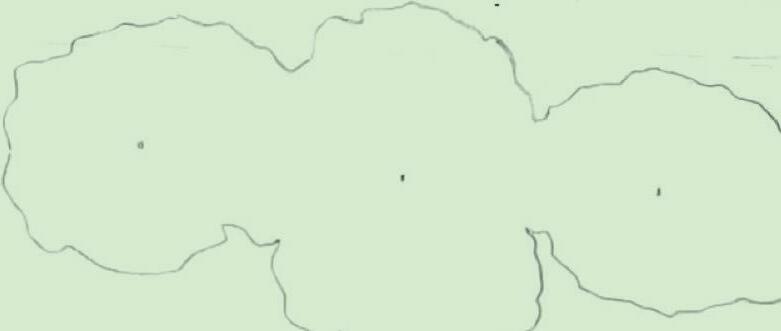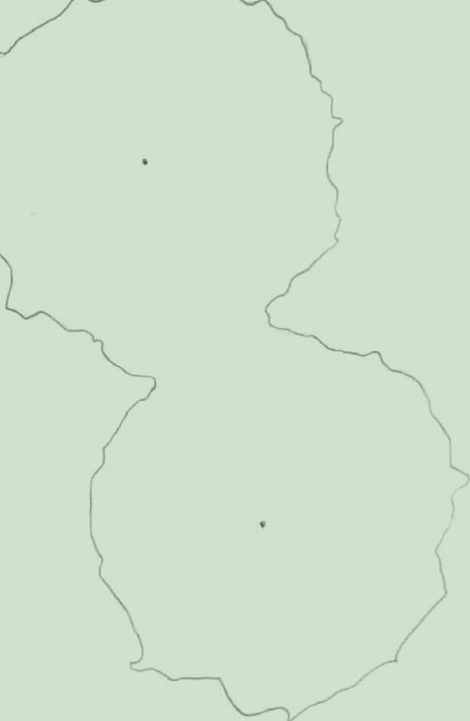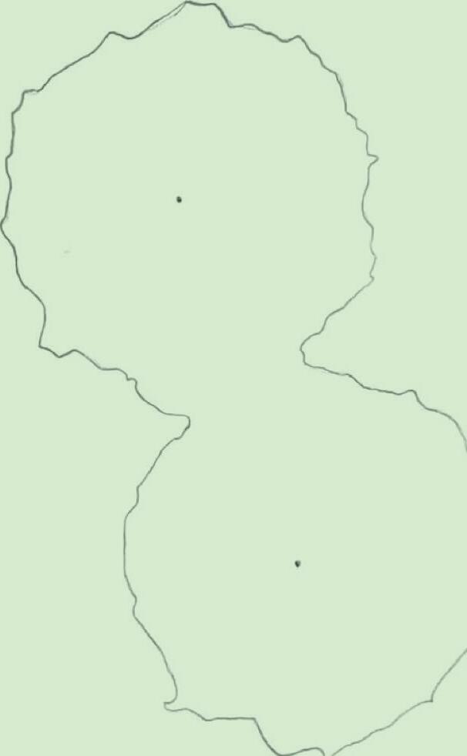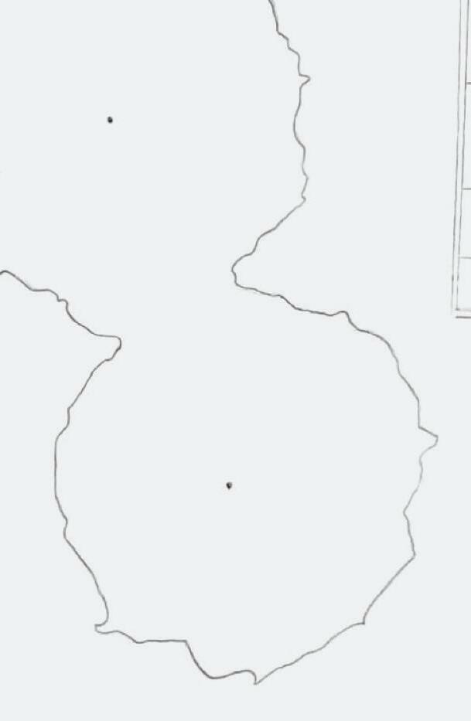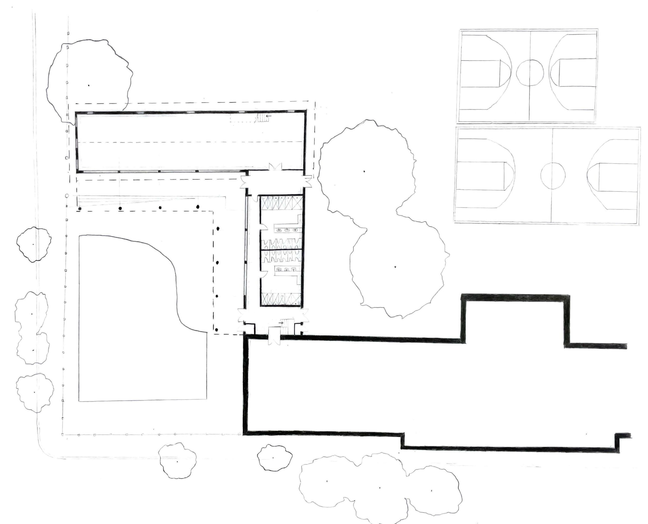DESIGN III PORTFOLIO
Amelie Thomasset Ivano D’Angella | Fall 2022
Process Book Portfolio
AMELIE THOMASSET
Design III Fall 2022


Process Book Portfolio
Design III Fall 2022
Girard College, Sharswood, Philadelphia, PA
Based on Edgar Allan Poe’s The Tell-Tale Heart
Poe’s short story expresses fear, confinement, and the unknown. Rather then housing the codex, the space houses the emotion that Poe communicates through his words. The spiraling of the pillars indicates the narrator’s fall into madness, while the height creates an eerie and uneasy feeling. Playing with vertical elements derived from the floorboards explained in the story, as well as the creation of shadows to symbolize the crevice of light.
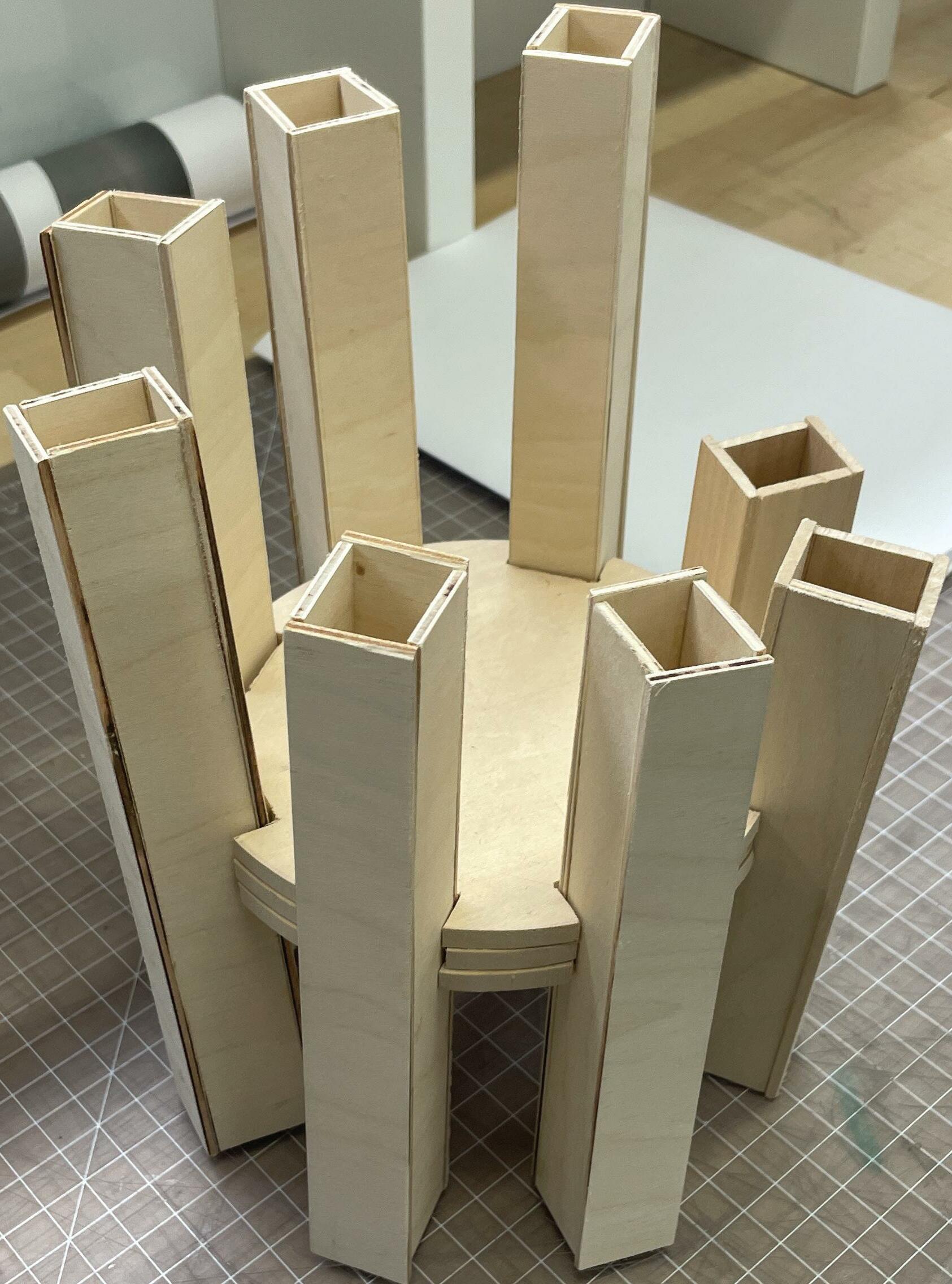
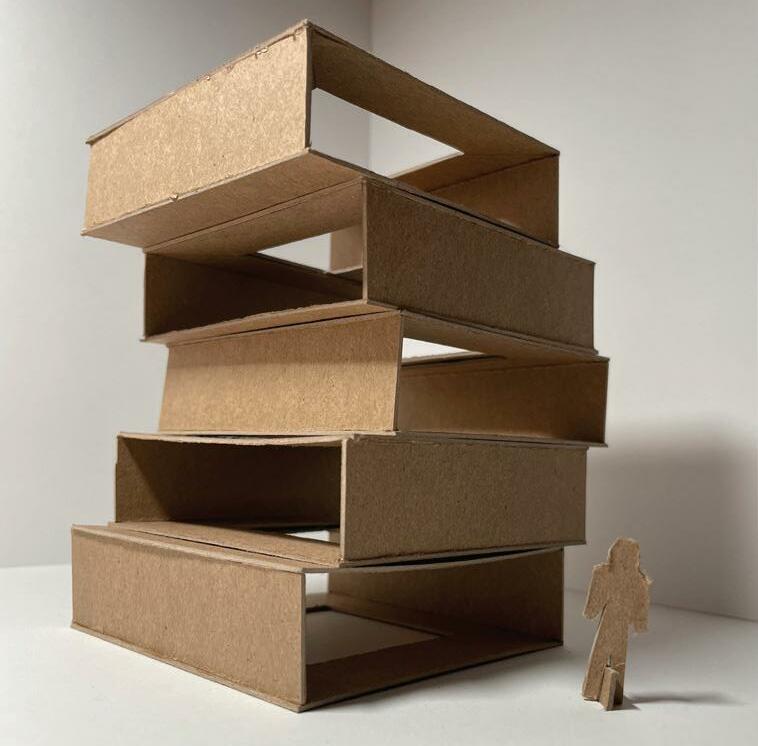
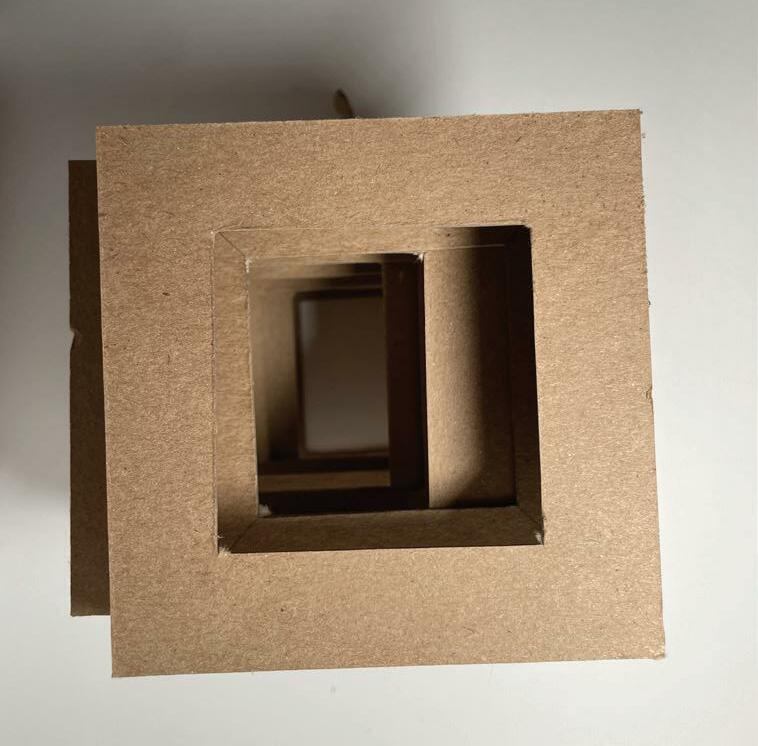
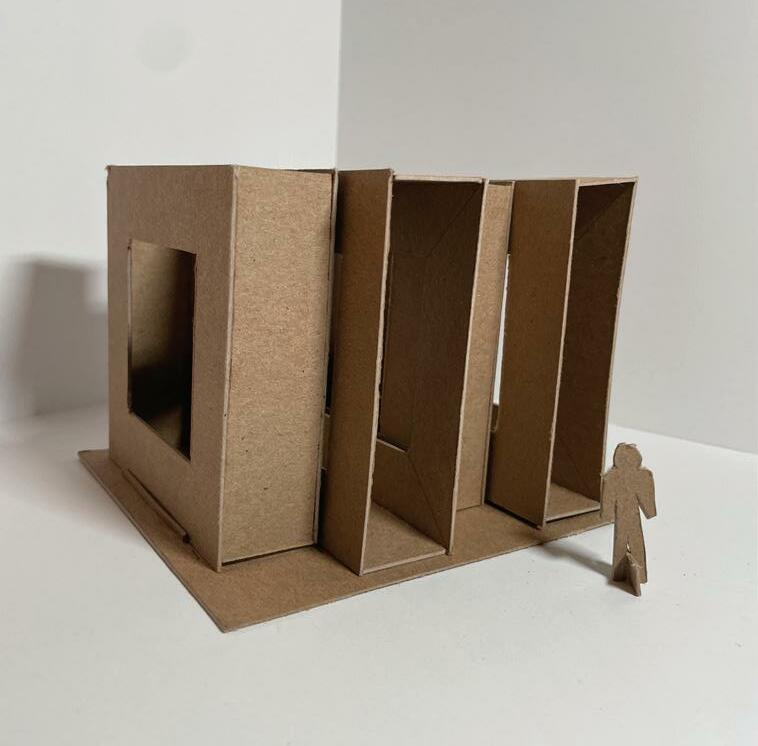
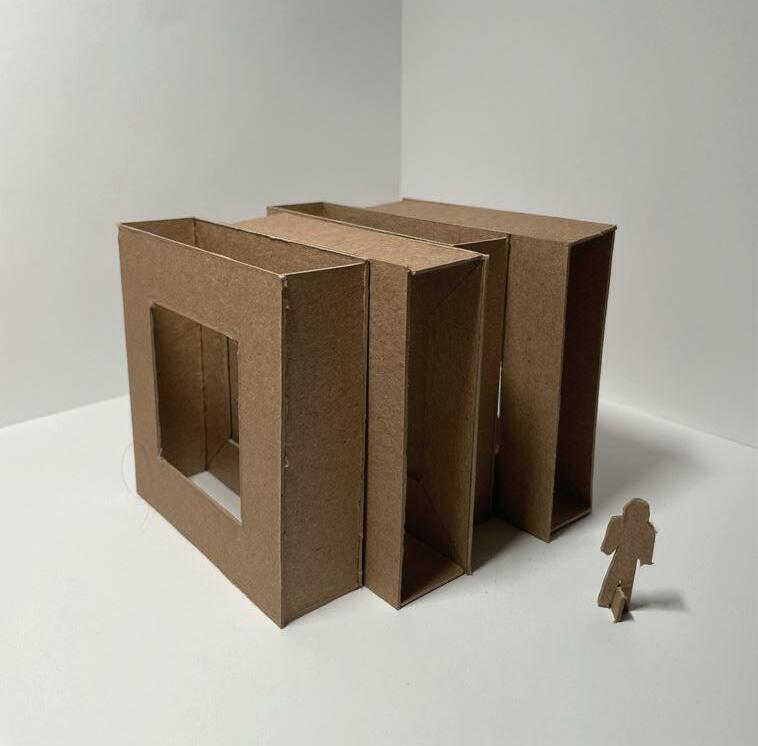

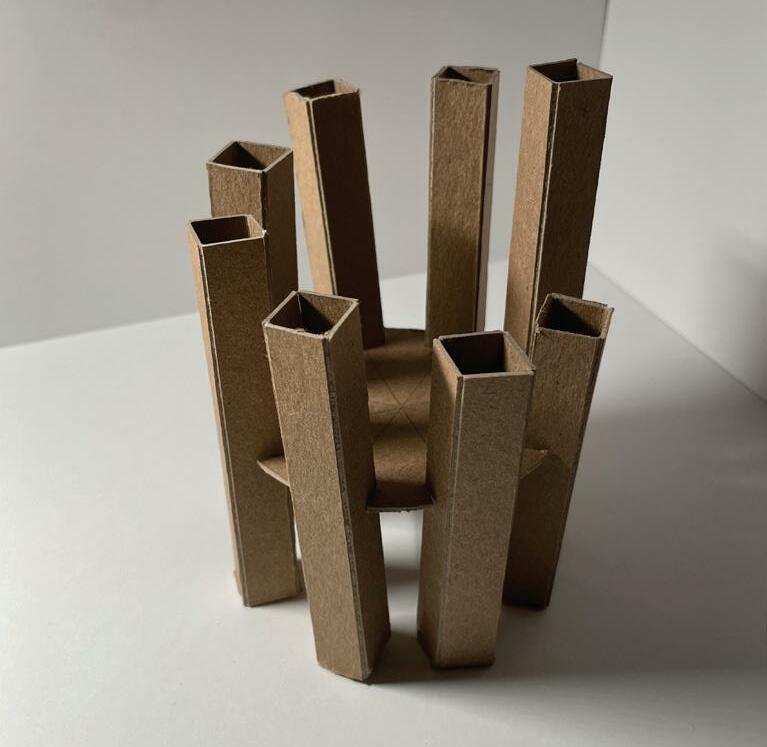


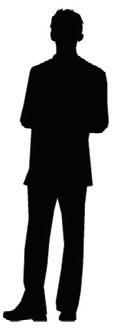

Sharswood, Philadelphia, PA
Partnered with Ashley Anderson, Carrie Finfrock, and Jack Dempsey
Given a wooden model of a part of the neighborhood of Sharswood from a last year, students were tasked to create something new. The addition of aluminum covered buildings portrayed the new construction of the neighborhood contrasting from the old. The newspaper articles read the rich history that bled throughout the streets of Sharswood. The pink string connected the Brewerytown Garden to the streets.
The orange string represented sports and play on the recreational field. Each element added life to symbolize the art and movement of Sharswood.
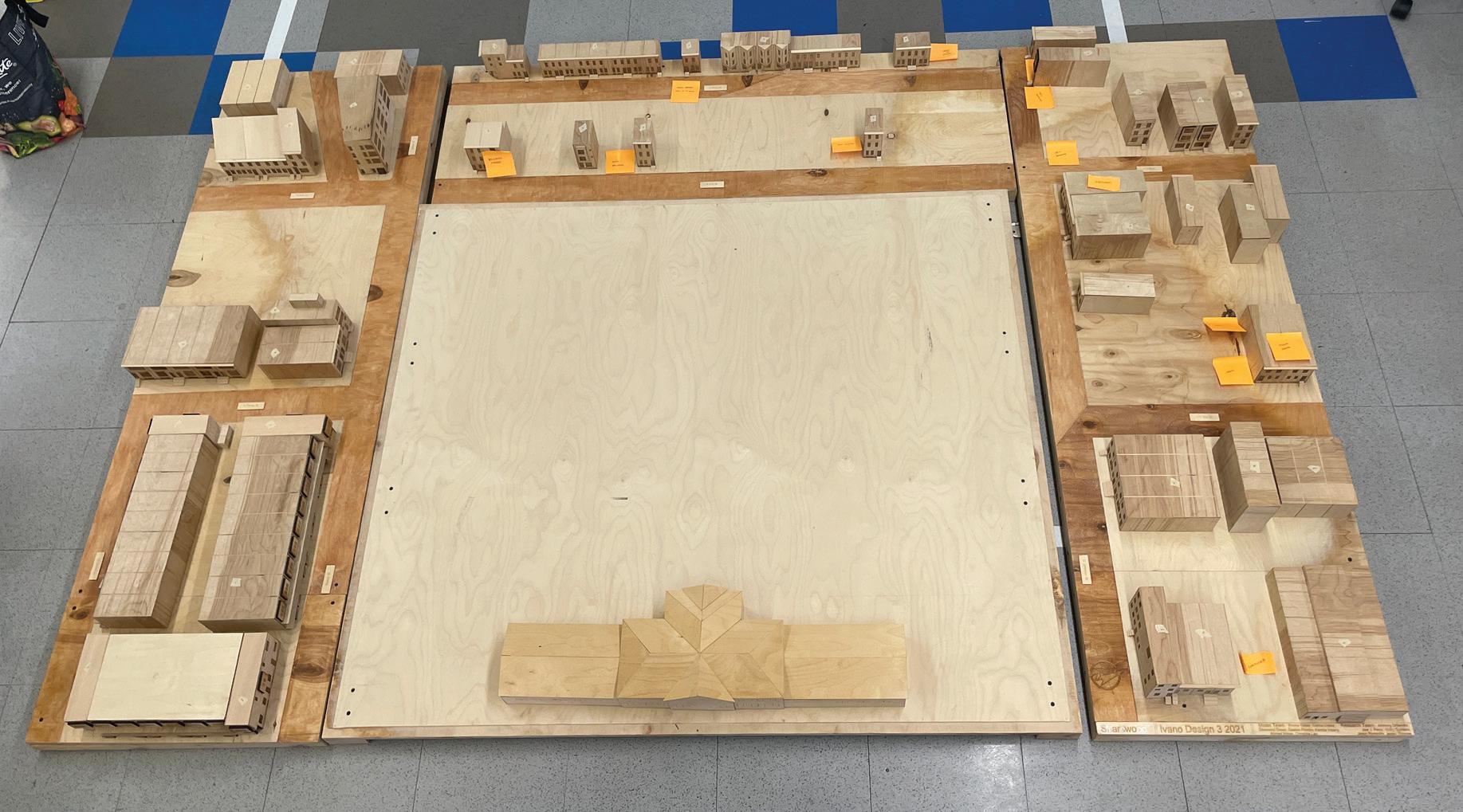
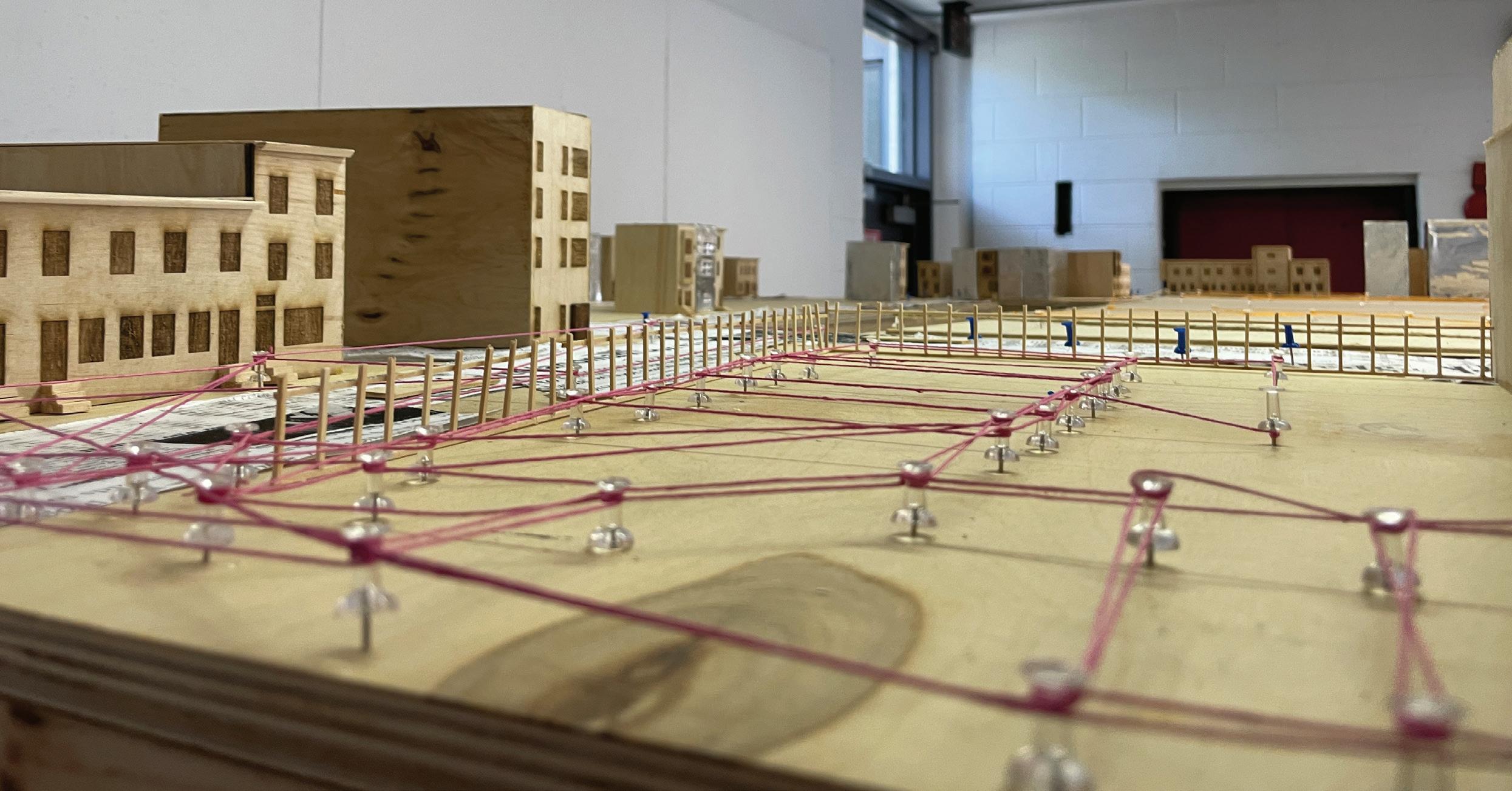
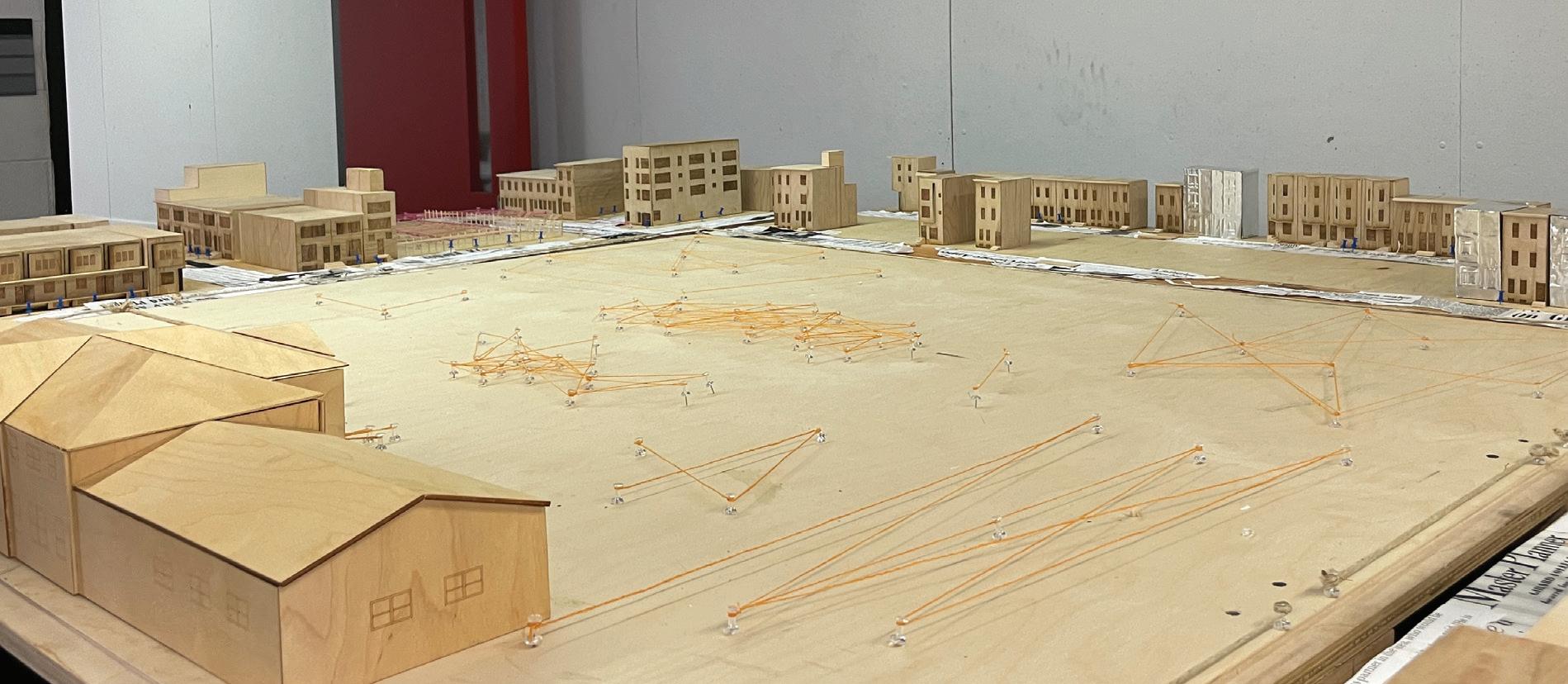
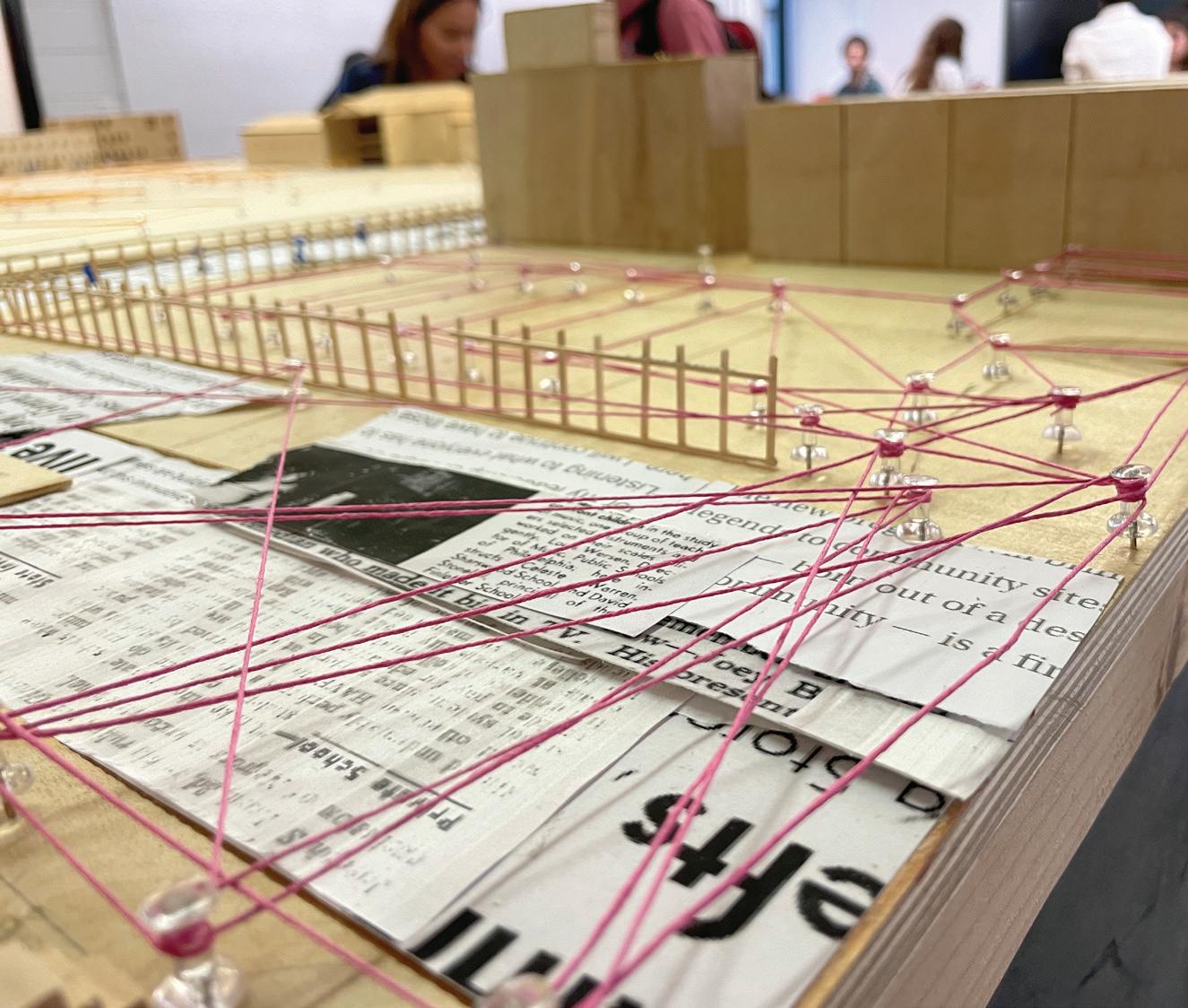
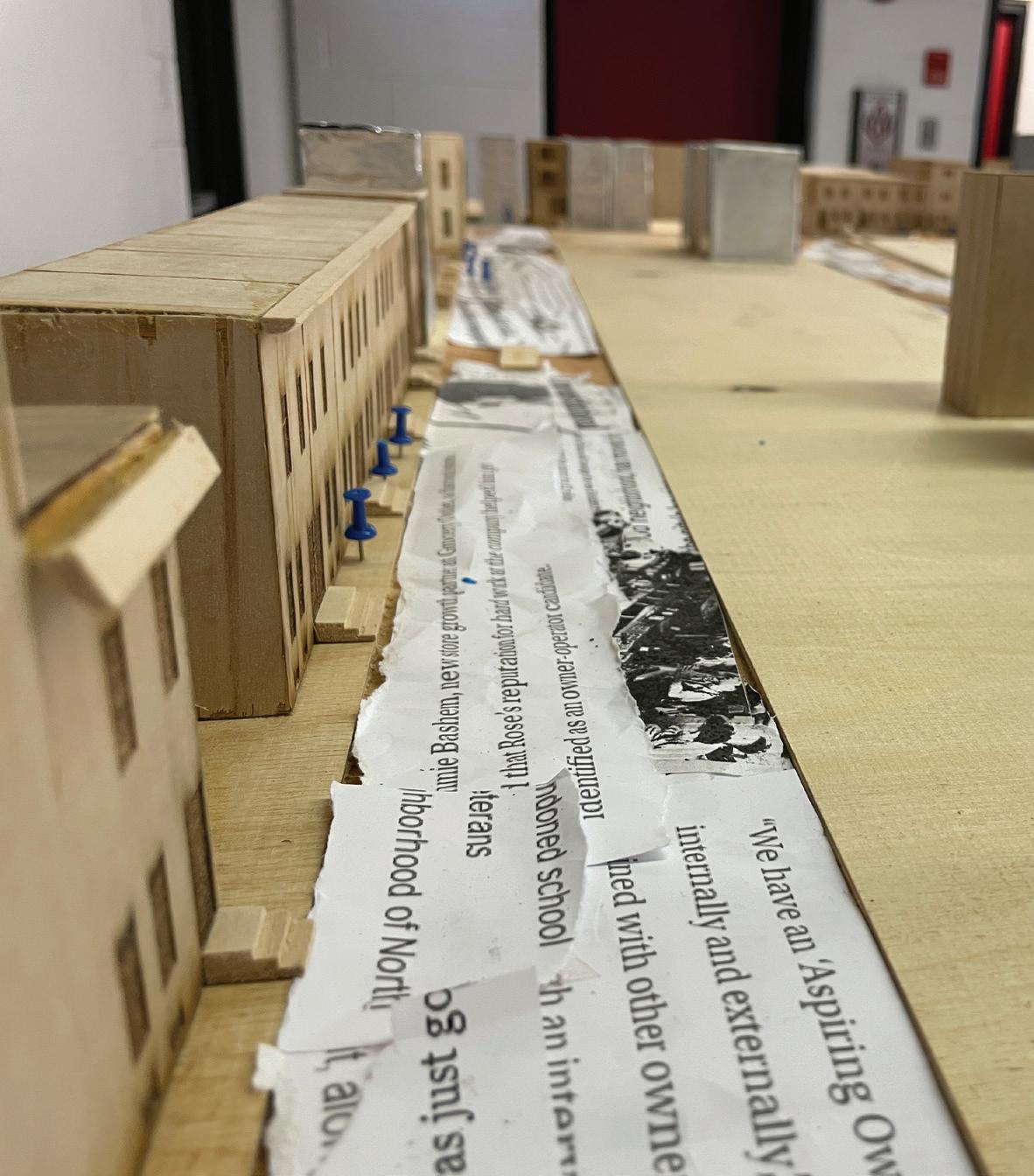
 PREVIOUS MODEL
PREVIOUS MODEL
Sharswood, Philadelphia, PA
From the same neighborhood of Sharswood, students chose a group of clients to design a rowhome that fits their needs. This specific rowhome houses Morgan, a 2-1/2 year old girl, and her parents, Mike and Sarah, with frequent visits from her grandmother. The multigenerational family needed a space to fit all of their needs, including an office space, a first floor bedroom for grandma, plenty of space for Morgan and her toys, and extra space for a small gym.

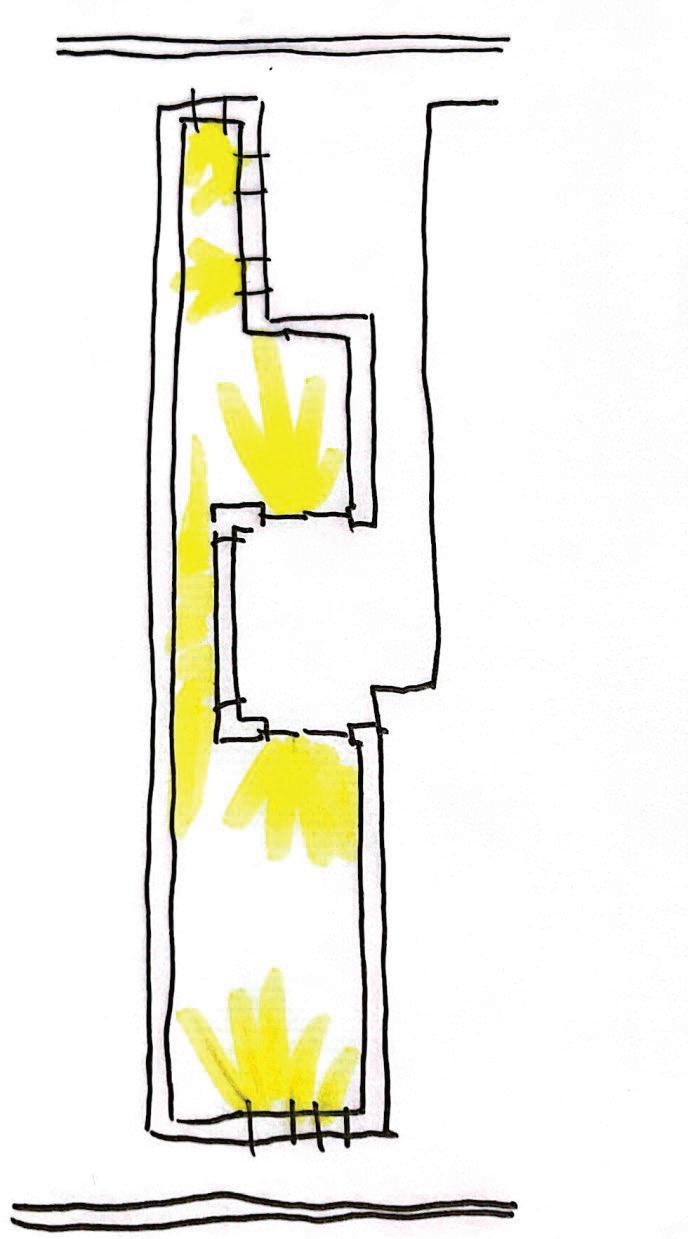
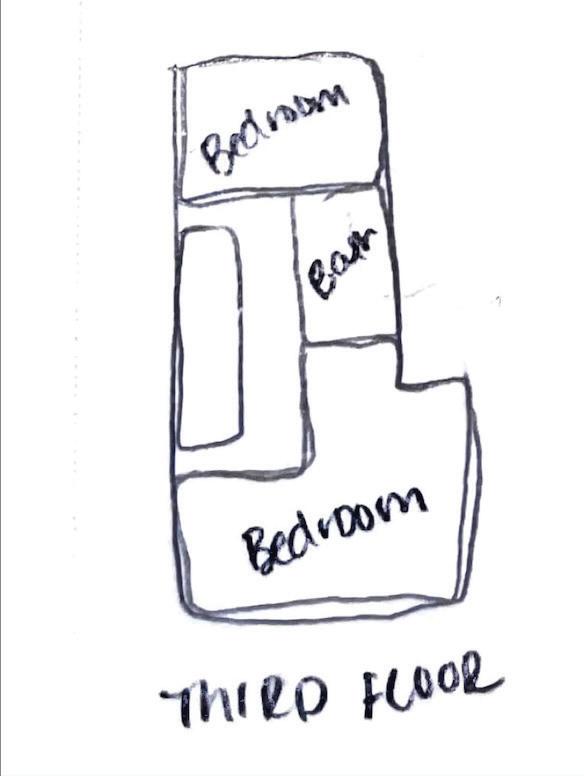
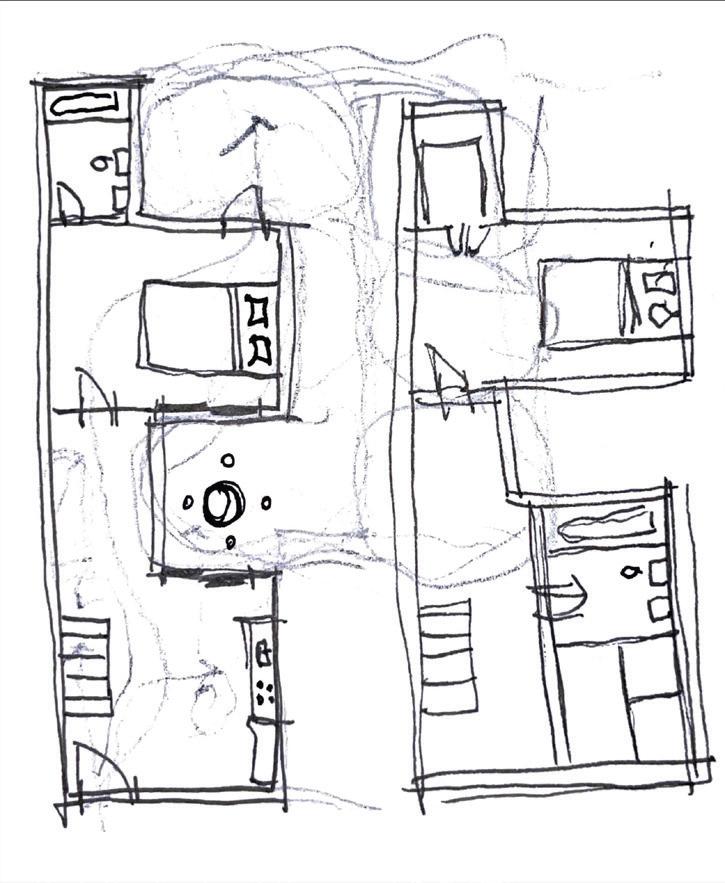
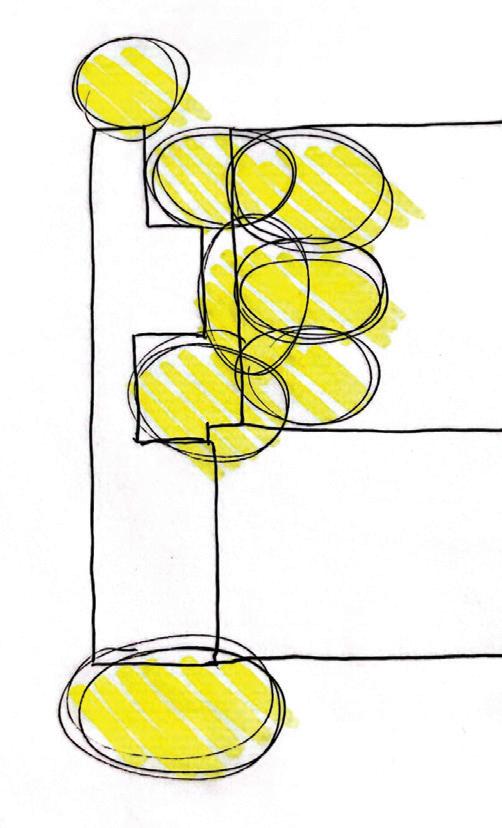
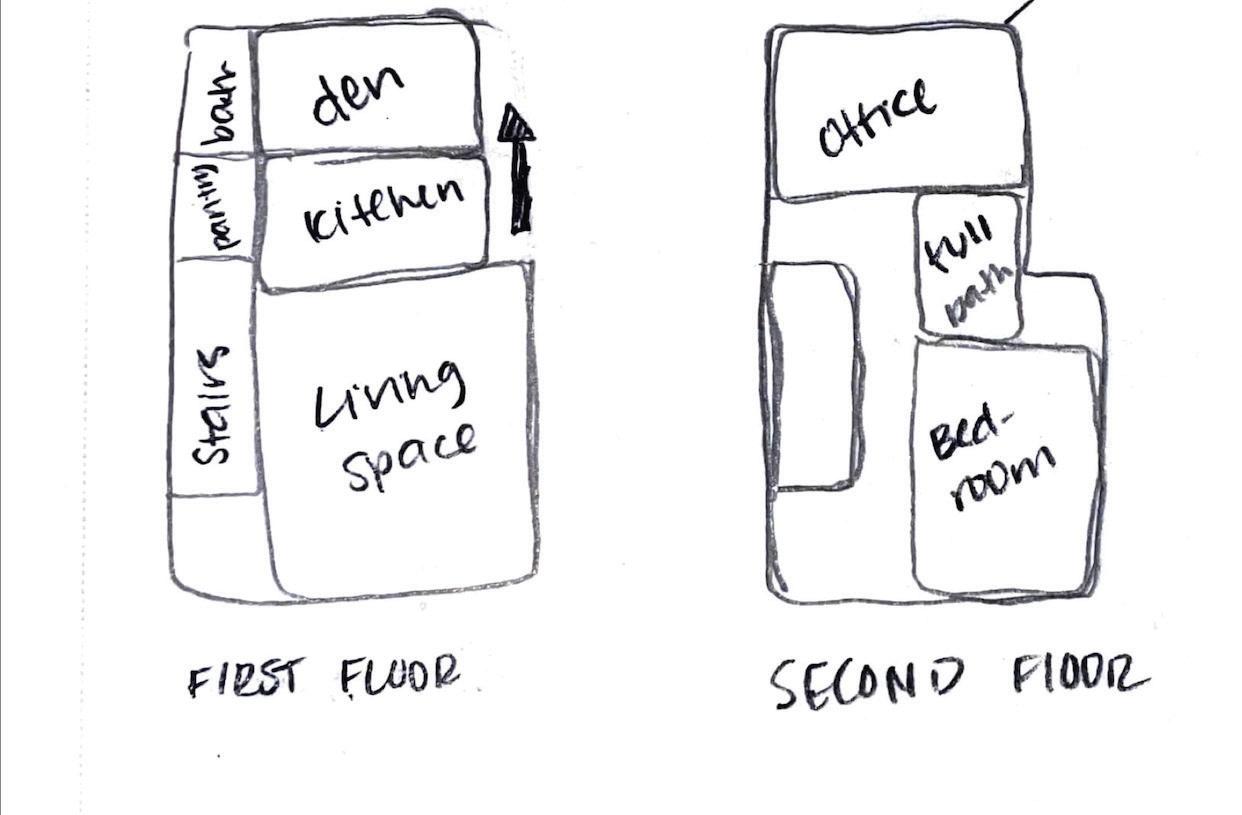
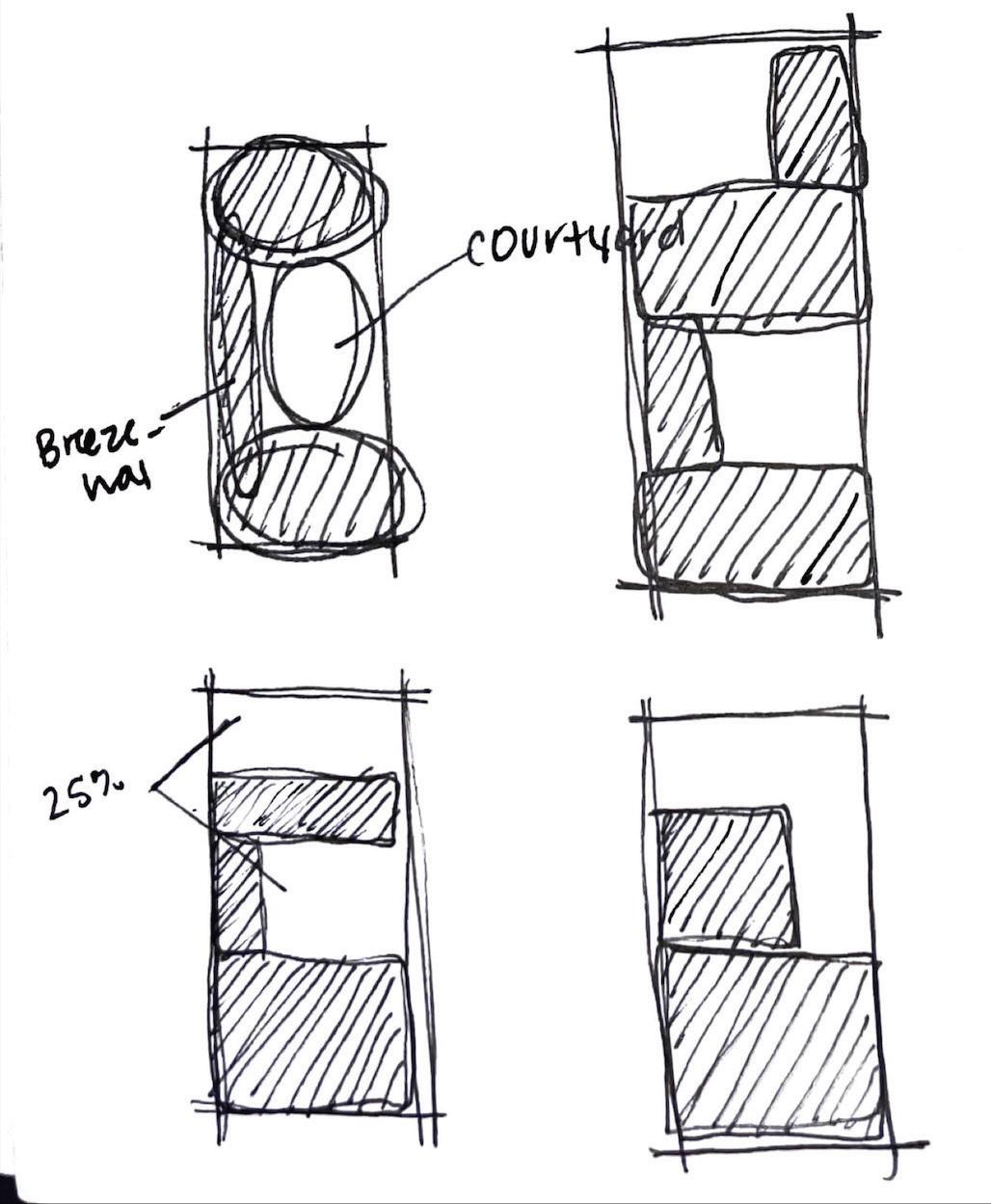





Sharswood, Philadelphia, PA
In a continuation of studying the neighborhood of Sharswood, the main Athletic Rec Center needed some work. Amplifying the space and adding a larger fitness facility would create a space for people to come together and work on physical fitness or sports. Fitness and aerobic classes could be held by community members to advocate for health. Accessible bathrooms and locker rooms can be used by the pool, basketball courts, the field, and the fitness center.
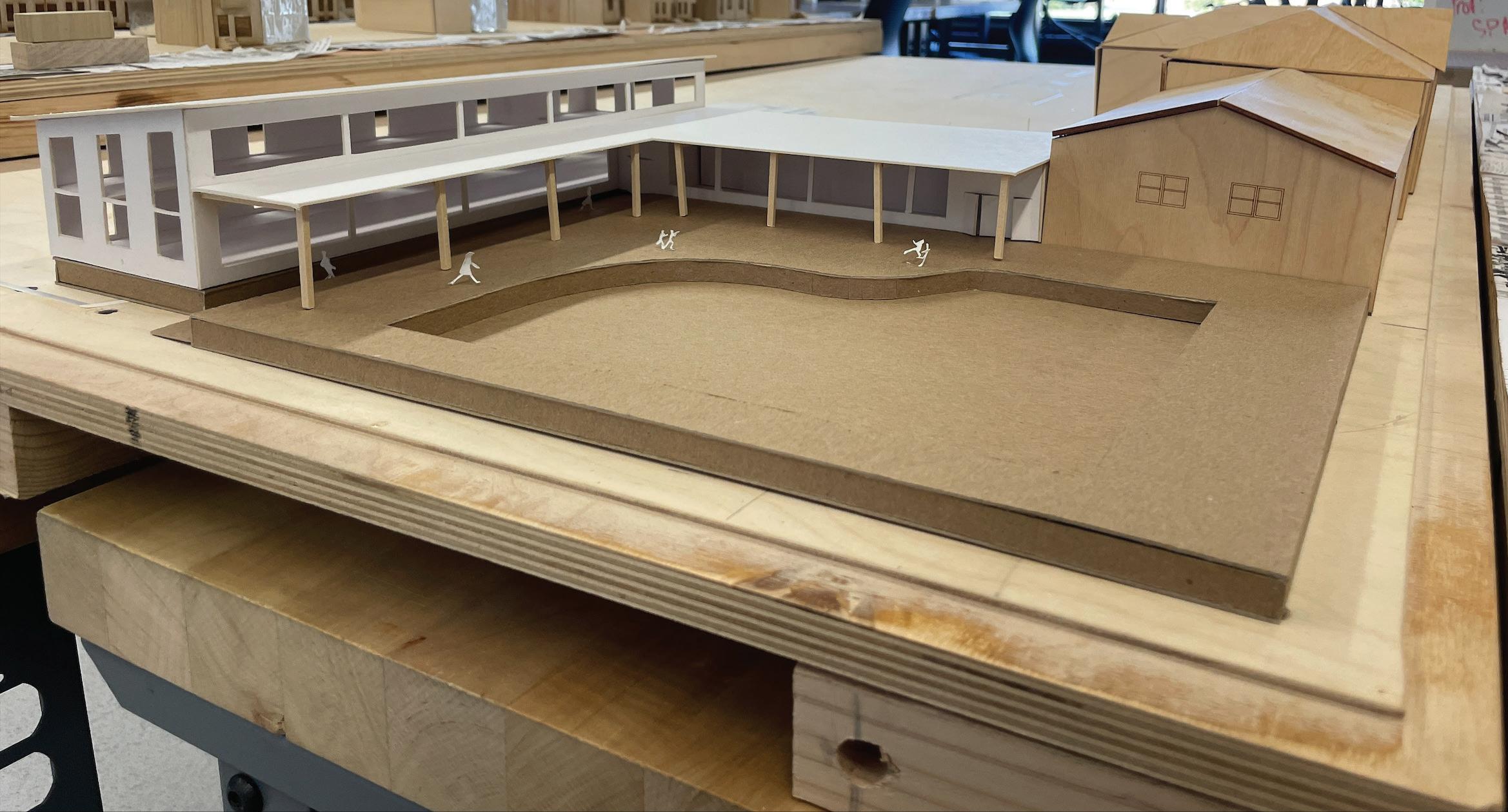
N

