AMANDA BEATON
INTERIOR DESIGN
Cherokee Studios
Workplace
West Loop
Restaurant
NEXT Office
Steelcase Competition
Elysian
Wellness Center
Independent Study
Luxury Apartments
Creative Work

Cherokee Studios
Workplace
West Loop
Restaurant
NEXT Office
Steelcase Competition
Elysian
Wellness Center
Independent Study
Luxury Apartments
Creative Work

abeaton2000@gmail.com

(608) 513-9984


B.F.A INTERIOR DESIGN, UNIVERSITY OF WISCONSIN - STOUT
- Menomonie, WI
- CIDA Accredited Program
- Graduated Cum Laude
- WELL AP Certified
- Revit
- AutoCAD
- Adobe Photoshop
- Enscape
- Sketchup
- Adobe InDesign
- Hand Rendering
Designer at Badger State Deck and Railing - Contract Deforest, WI, May 2022 - December 2023
- Conducted design consultations, planned spaces, and helped choose materials to meet client needs, preferences, and budget, ensuring safety compliance.
- Created detailed design proposals using CAD and 3D rendering, and worked with builders and contractors for accurate implementation and timely project completion.
- Ensured designs met building codes and safety standards, and communicated concepts clearly to clients.
Freelance Dog Caregiver Through Rover Menomonie, WI, January 2022 - November 2023
- Coordinated daily routines, ensuring seamless schedules and activities catered toward specific clients needs.
- Fostered clear and collaborative communication with pet owners, ensuring alignment on expectations and providing regular updates on pet well-being.
Manager at Burrachos Fresh Mexican Grill Sun Prairie, WI, March 2017 - January 2022
- Directed training and development of team members, fostering exceptional customer service and adherence to health and safety protocols.
- Executed strong leadership skills, thrived in the fast-paced environment, implemented creative problem solving, and cultivated positive relationships with patrions to ensure an outstanding dining experience.
- Dean’s List for 5 semesters
- Volunteered through The Bridge to Hope, Menomonie, WI

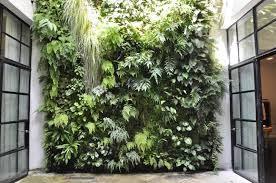
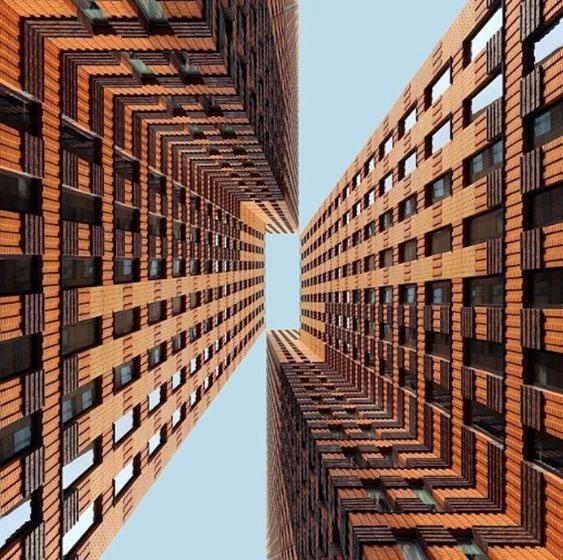





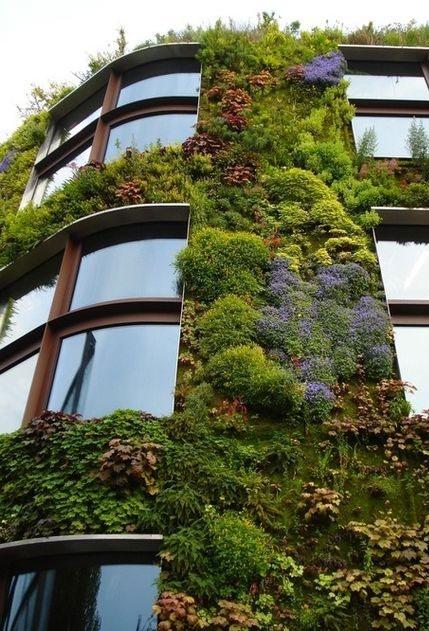

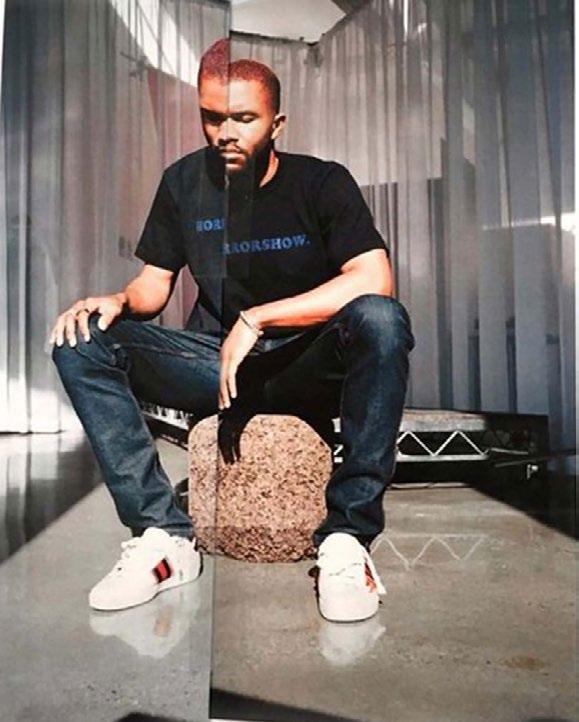
I have been hired by a client to design the interiors of her new office space located on the first floor of an existing mixed use building, Cherokee Studios located in West Hollywood, CA. The client owns a graphic design firm that is well known for its print, digital, and environmental work in the music and film industries. The design of the office should reflect a creative and collaborative work environment. The exterior architecture of the building must remain unchanged. I will also be choosing an album cover as inspiration for the materials palette to pay tribute to Cherokee Studios rich recording history.

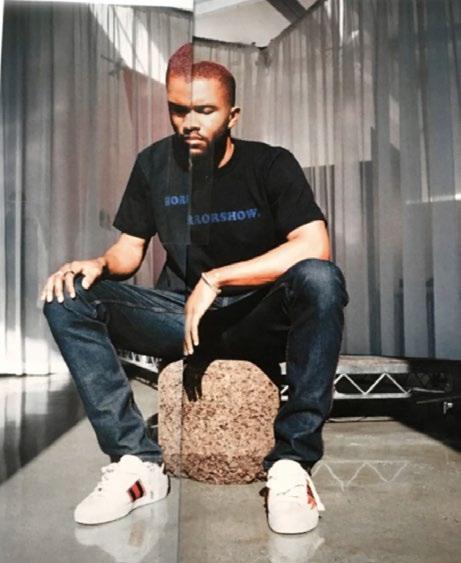
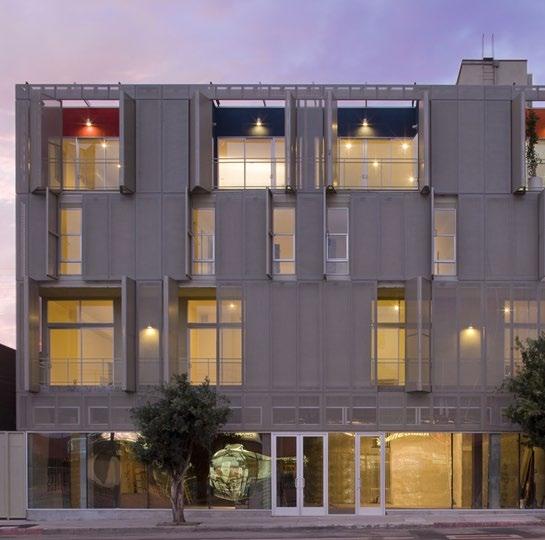
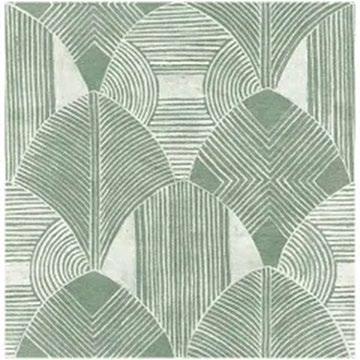
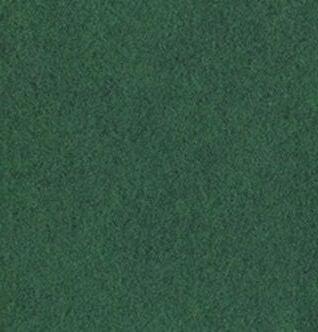

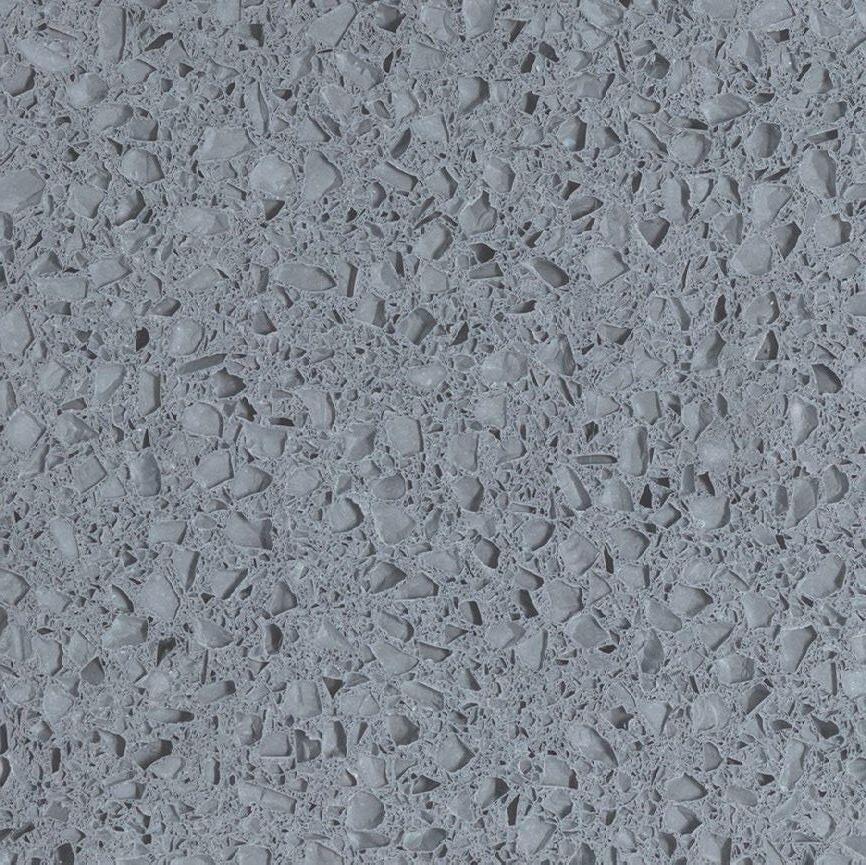
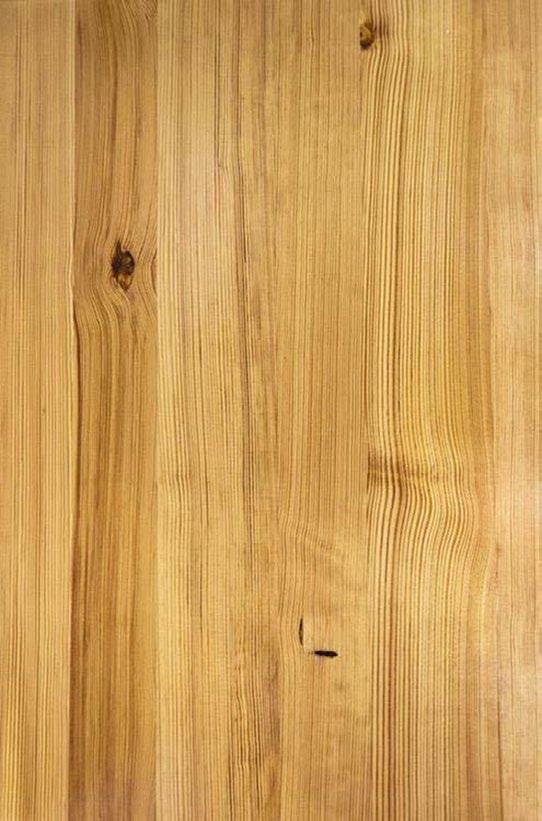

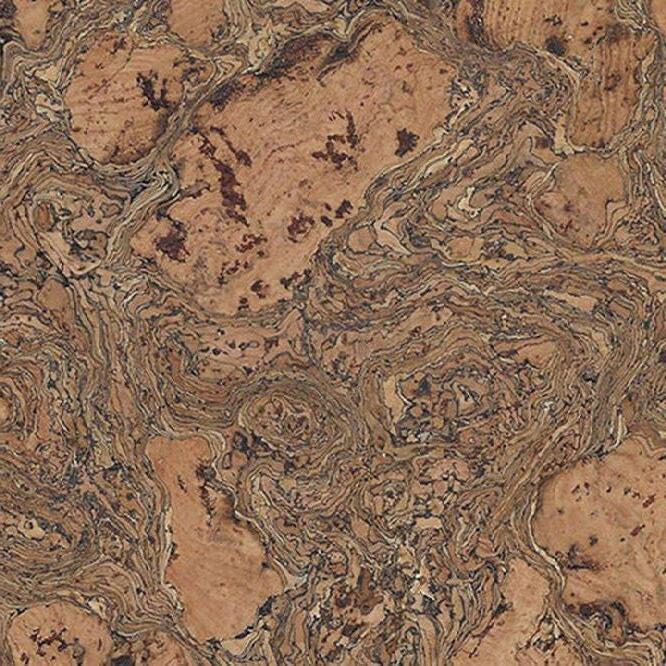
The design of Linear Studios will embrace the use of raw materials and clean lines for an urban yet warm feel. The contrasting cool and warm tones, as well as natural elements and hard lines, will spark creativity and encourage a sense of inclusiveness.
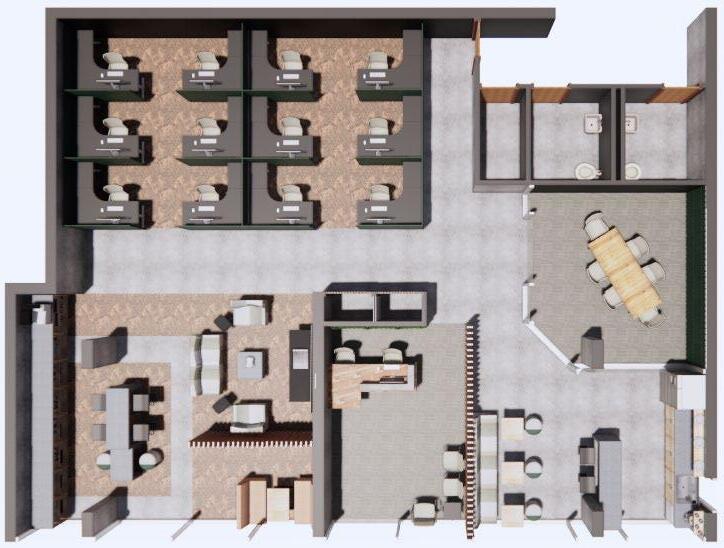

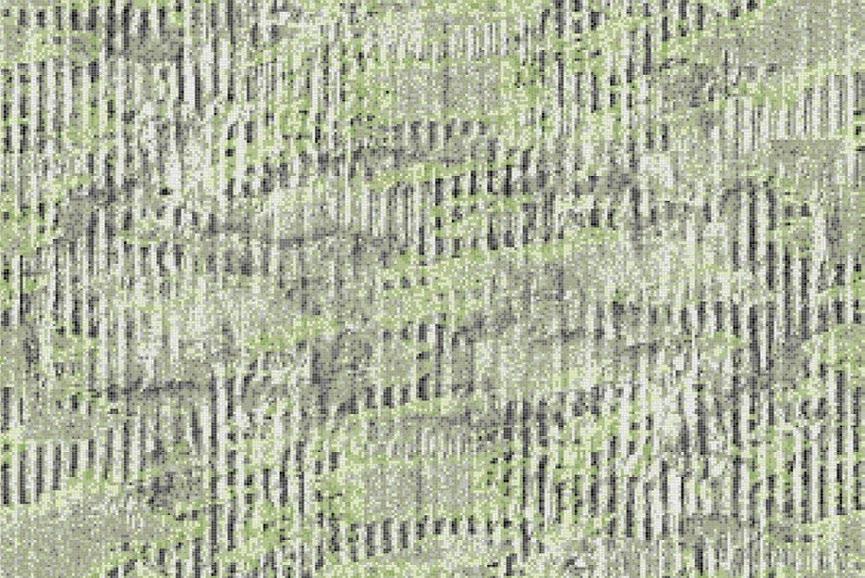

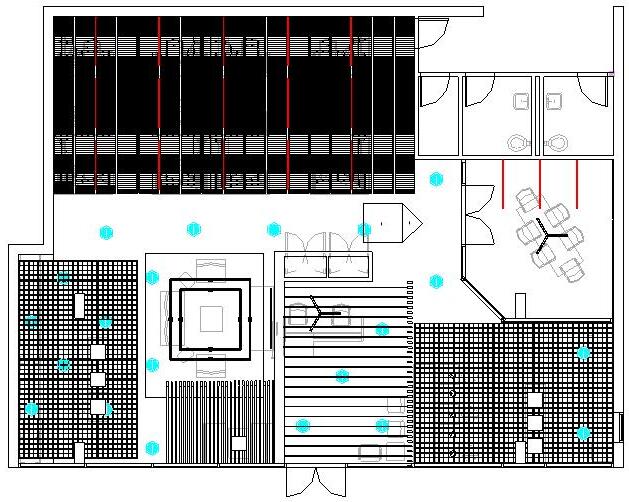
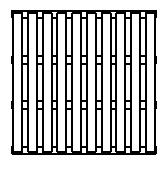


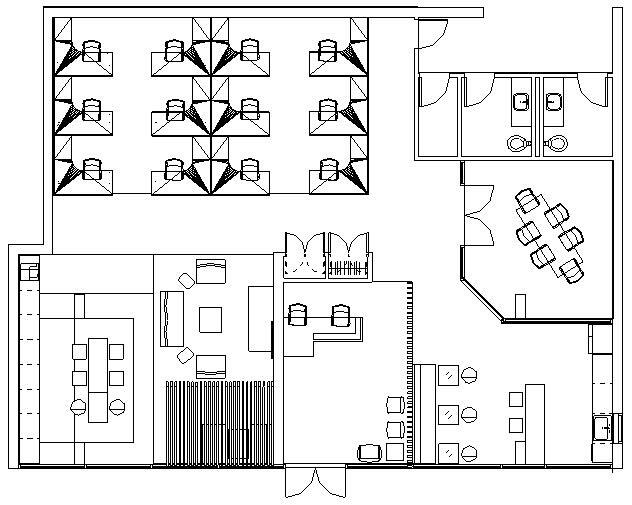
The living wall adds interest to the space while also providing natural air filtration. KEYNOTES:
ADA compliant multi-level seating was chosen for inclusivity for all users in this workplace
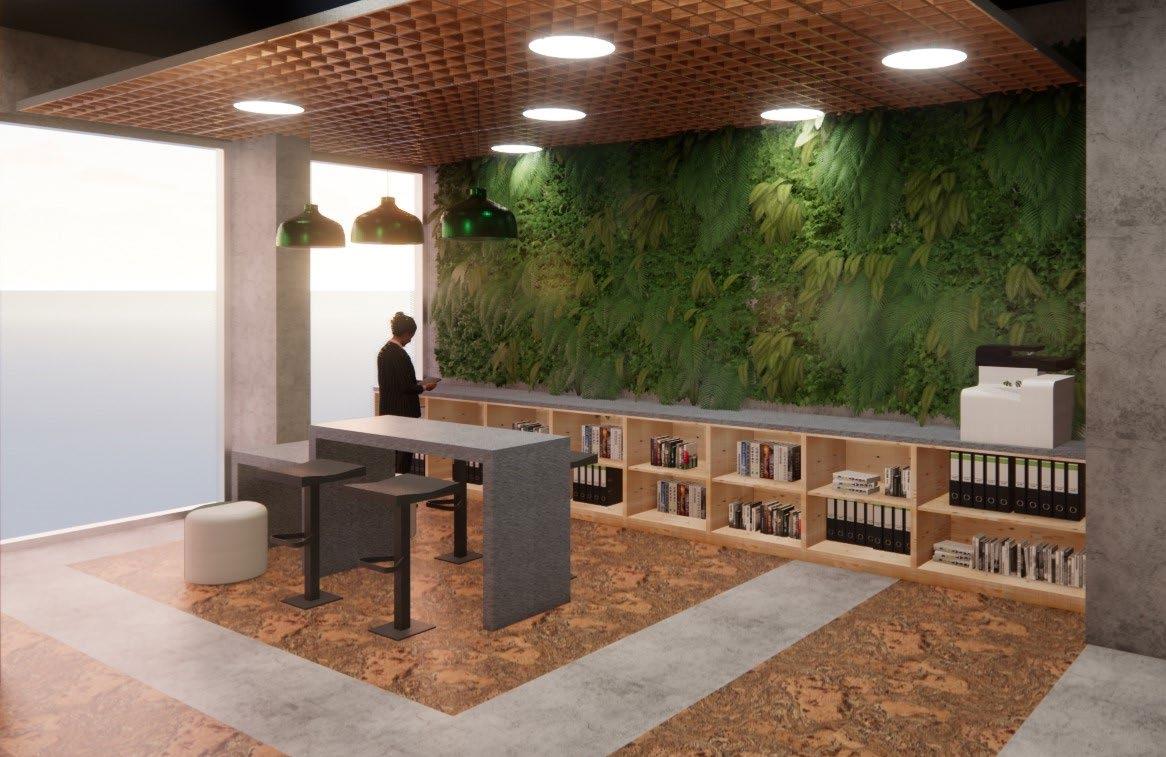

The spotlights help to illuminate work being shown on the corkboard, while the overhead pendant lighting creates a sense of boundary for the collaboration area.
The huddle area is semi private due to the wood partitian, allowing the user to focus but still feel connected to the rest of the space.
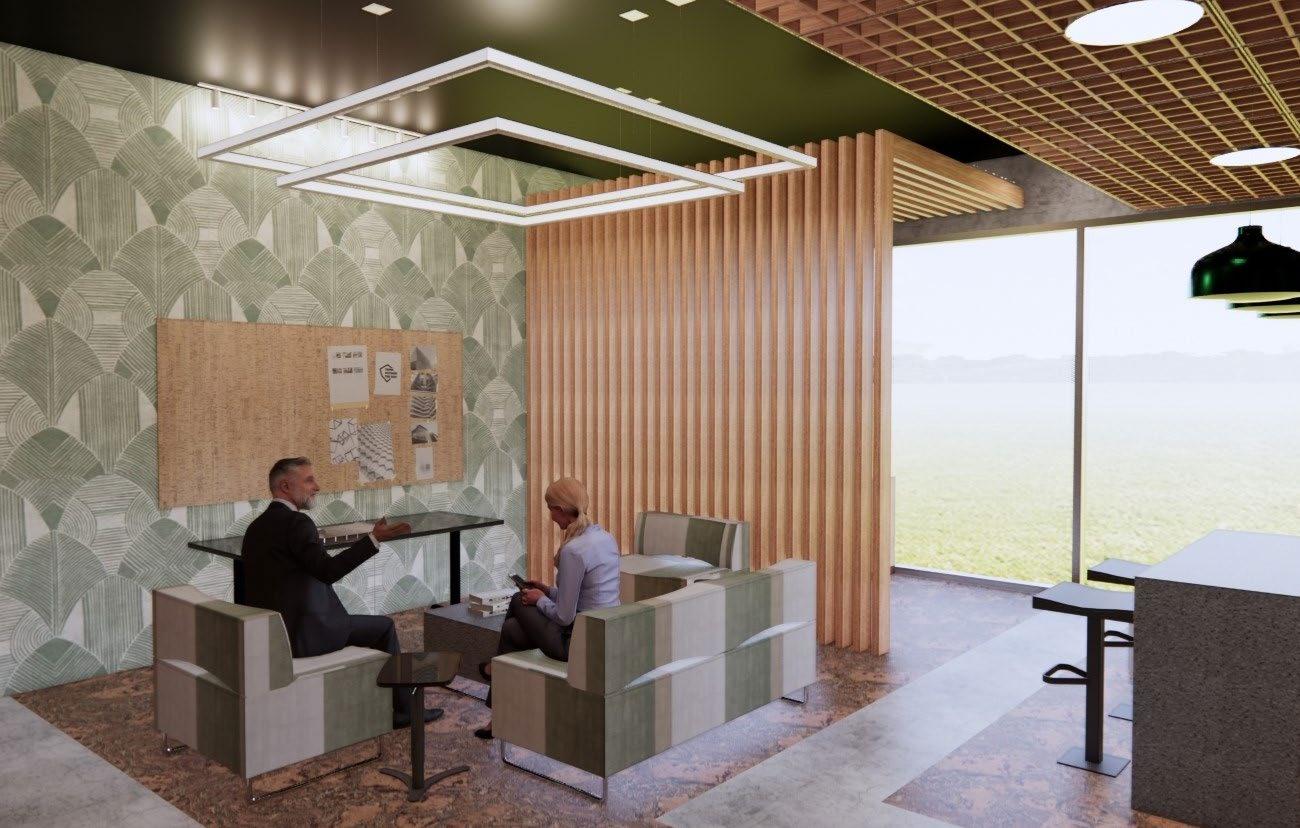
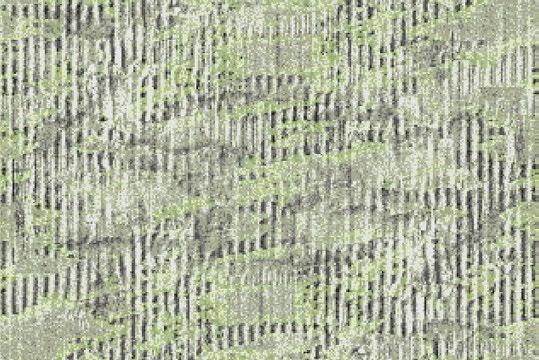

The kitchen backsplash is a tile mosaic made from recycled materials. The mosaic adds color and texture while maintaining an urban feel.
A cafe area allows space for workers to socialize, relax, or do their work in a different environment.


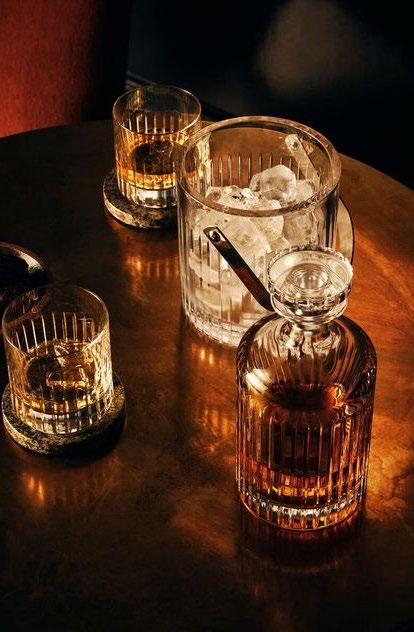
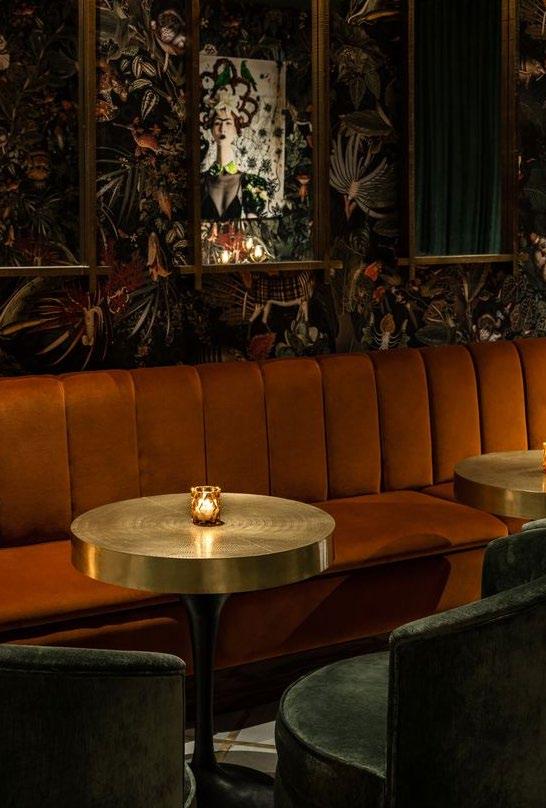



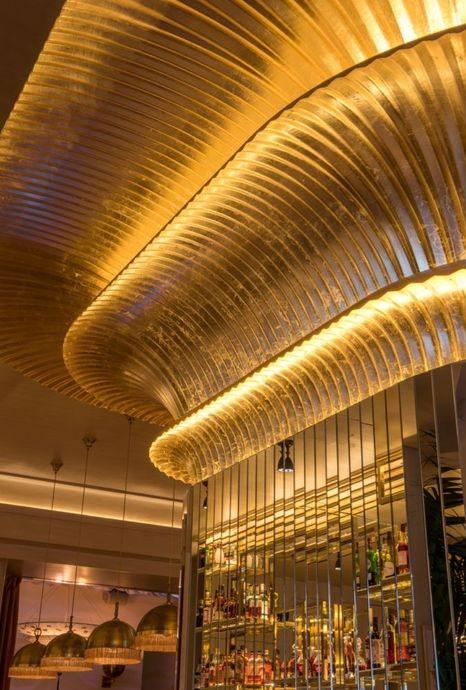
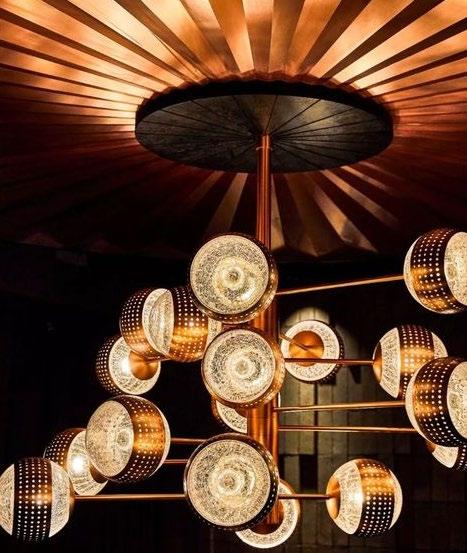
I have been hired to verify the suitability of the site depicted in the plan provided for use as a restaurant. The client has asked that I develop a preliminary design that meets all requirements and includes a preliminary material palette. The design must be inspired by a specific artifact of my choosing. Reasearch of this artifact will be included for reference.
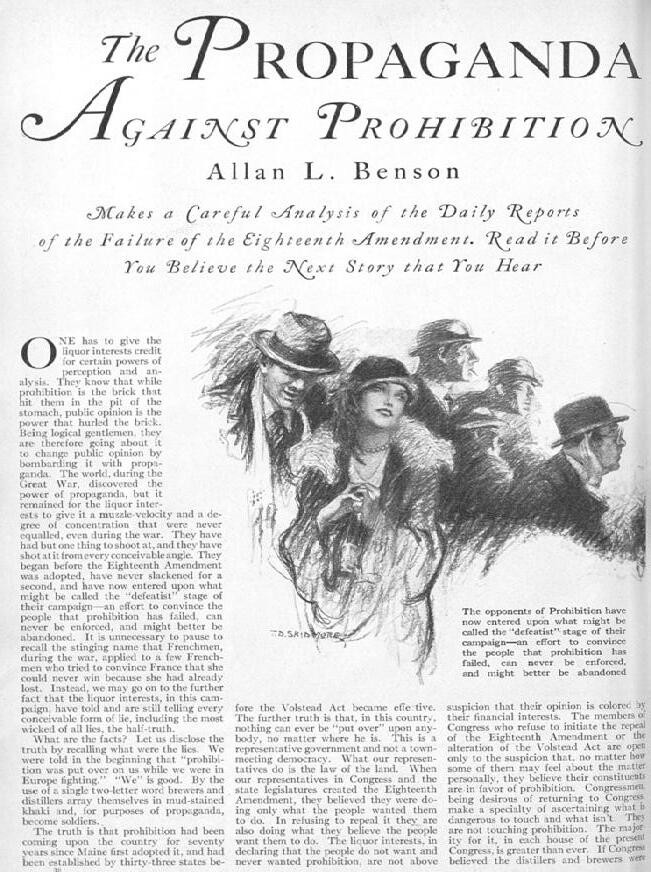
This article was an opinion/persuasion piece. The writer, Allan L. Benson, was against the Prohibition and believed the media was manipulating facts in order to gain more followers of the Prohibition. The purpose of this article was to sort fact from fiction and to allow the public to make form their own decisions.
Step inside Chicago’s alluring West Loop Tapas and Craft Cocktail Lounge for an exclusive speakeasy experience. Soft curves, gold accents, and florals will accompany geometric shapes and deep earthy tones for a sophisticated blend of masculine and feminine design. The concept of West Loop Speakeasy is inspired by the Prohibition era of the roaring 20’s, a time of jazz, art deco design, glamour, and rebellion.
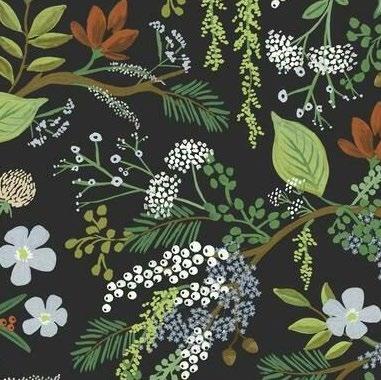



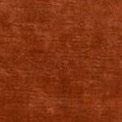
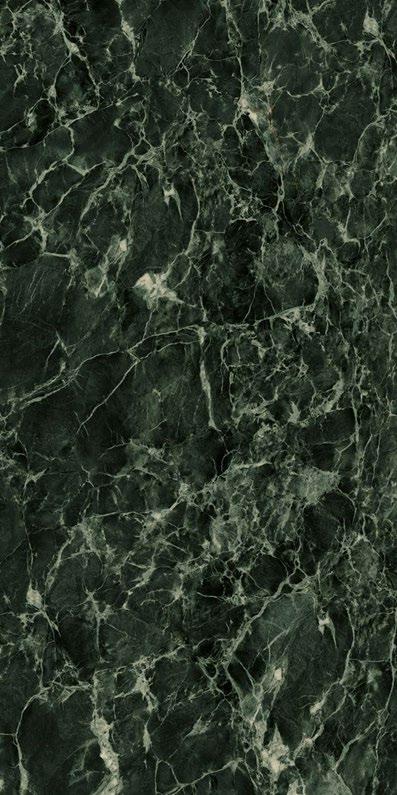
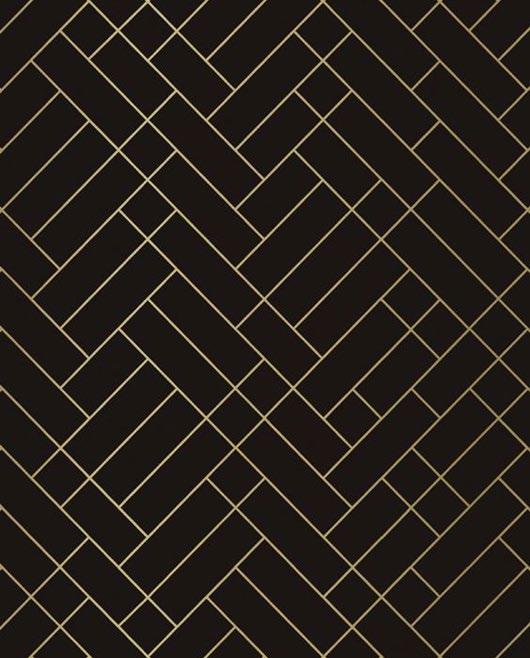
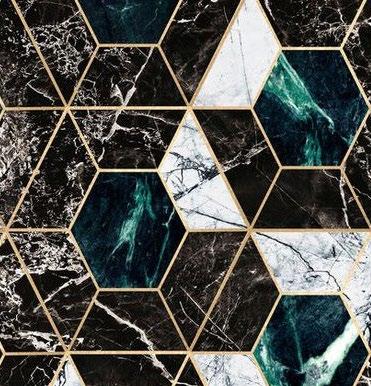
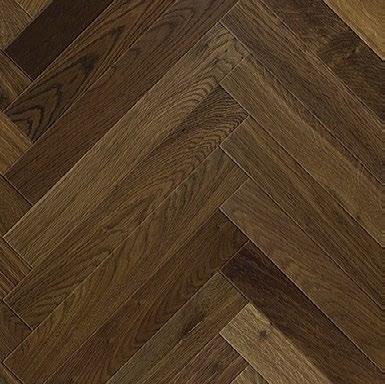
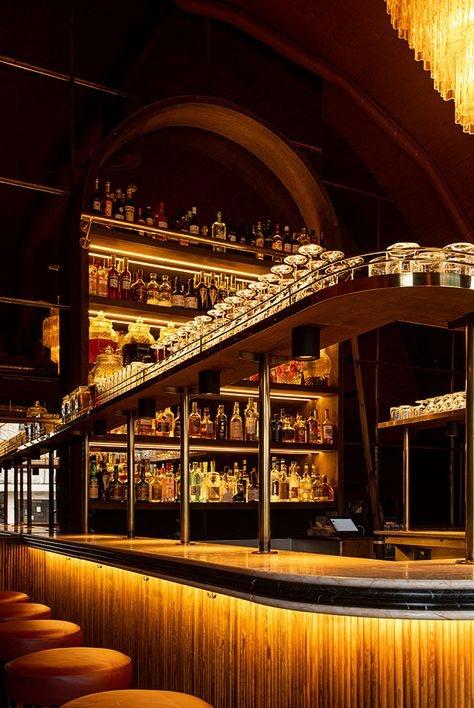

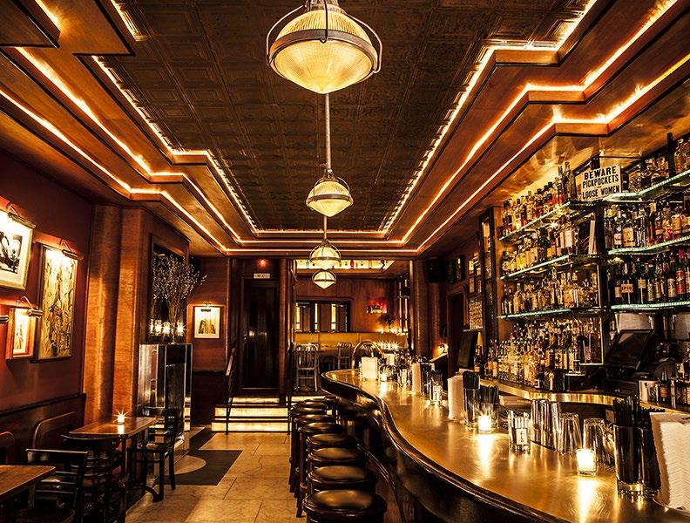
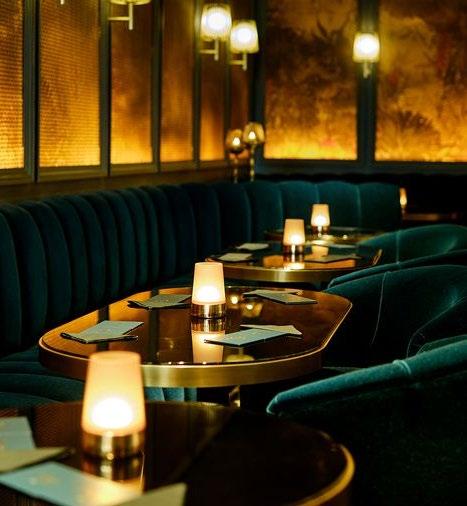
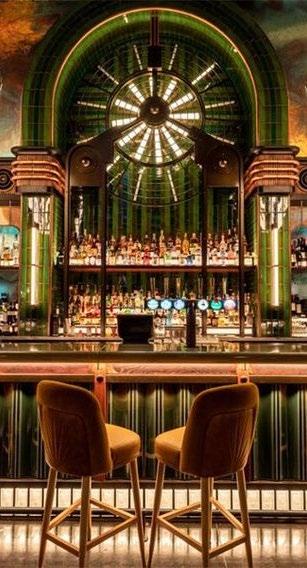


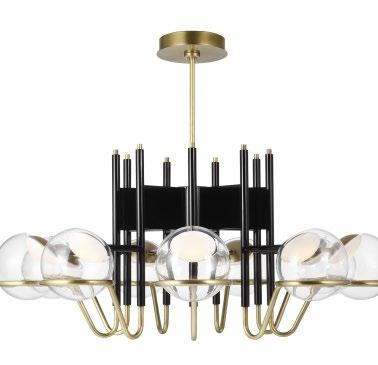


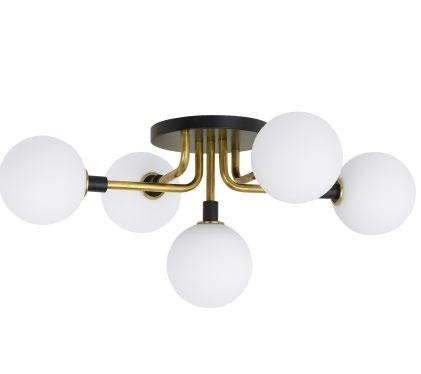
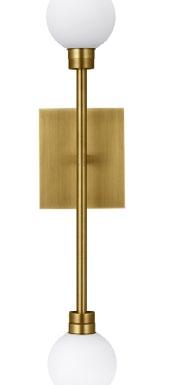
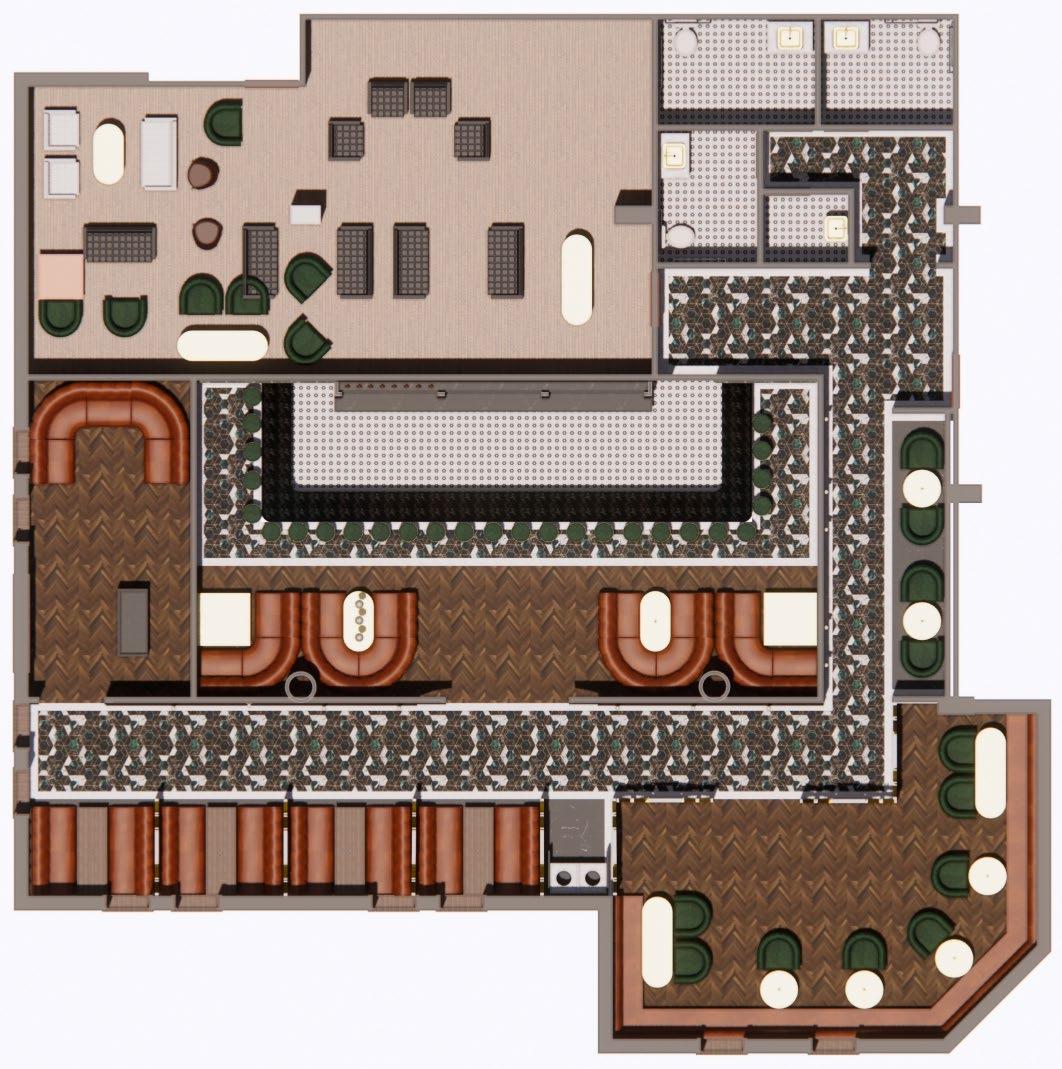
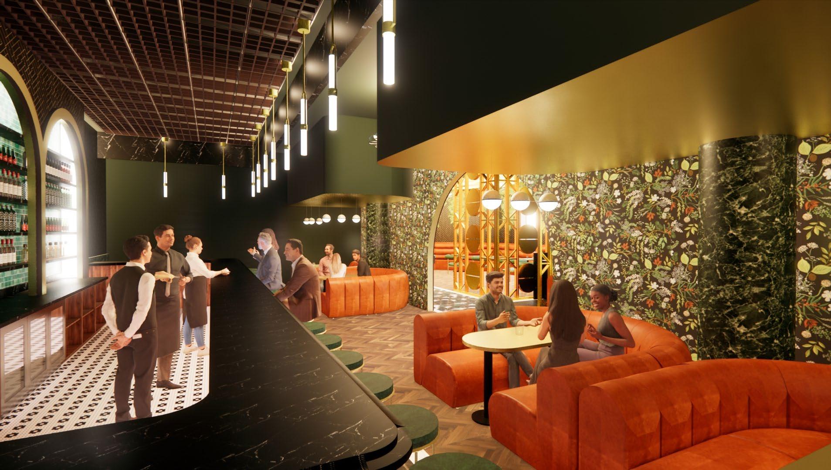
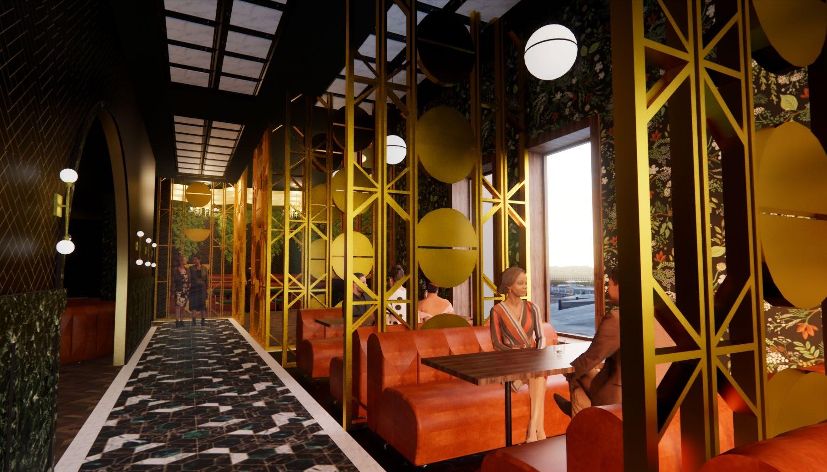
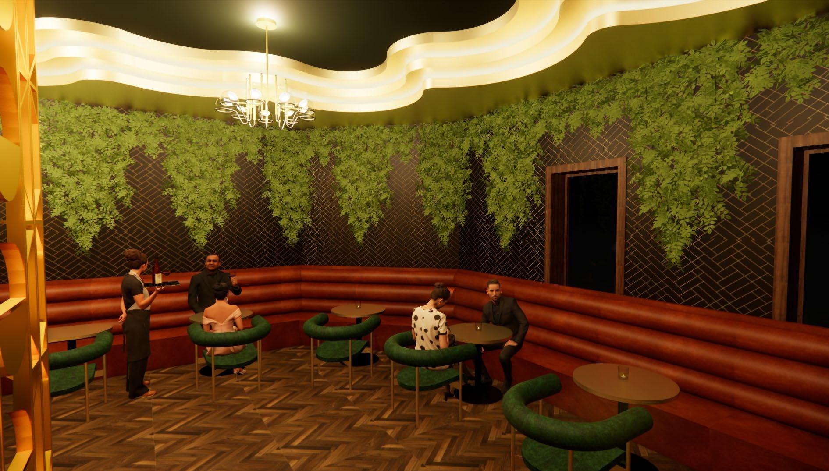
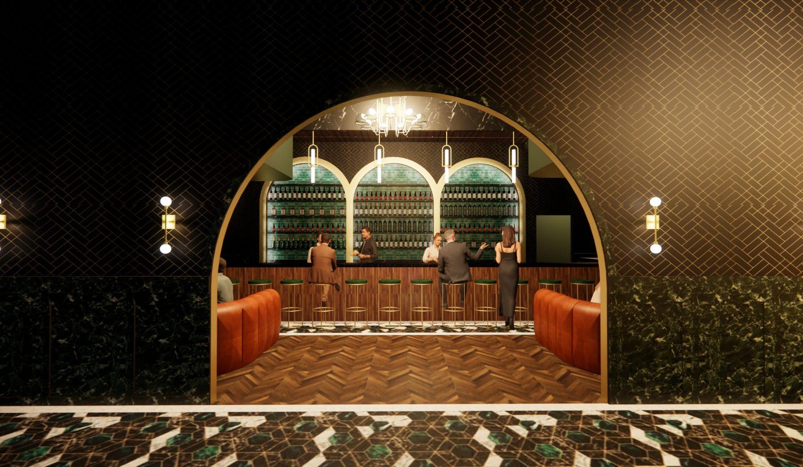
NEXT, a leading global consumer robot company, has decided to invest in a new Research and Development Hub in the Seaport in Boston, Massachusettes. The colorful and bold geometric sculptures located around the district have inspired the design for this new Hub. The sculptures, paired with NEXT’s core values, will encourage creativity, inclusivity, and collaboration throught the use of color psychology and innovative wayfinding. NEXT’s employees are encouraged to be bold, and the vibrant color scheme awakens the drive to break barriers and take risks. The consideration of color psychology will also allow employees to organically foster connections, collaborate, and flourish in an engaging environment. The design of the Hub provides NEXT employees with the essential building blocks needed to ‘think big and be the next’.
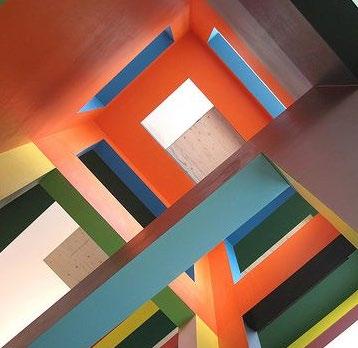

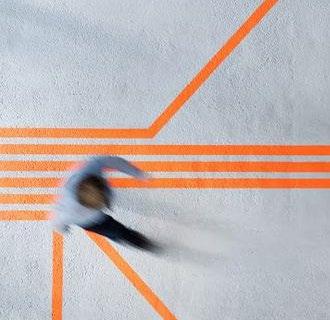
12,000 SF
Workplace
Boston, MA
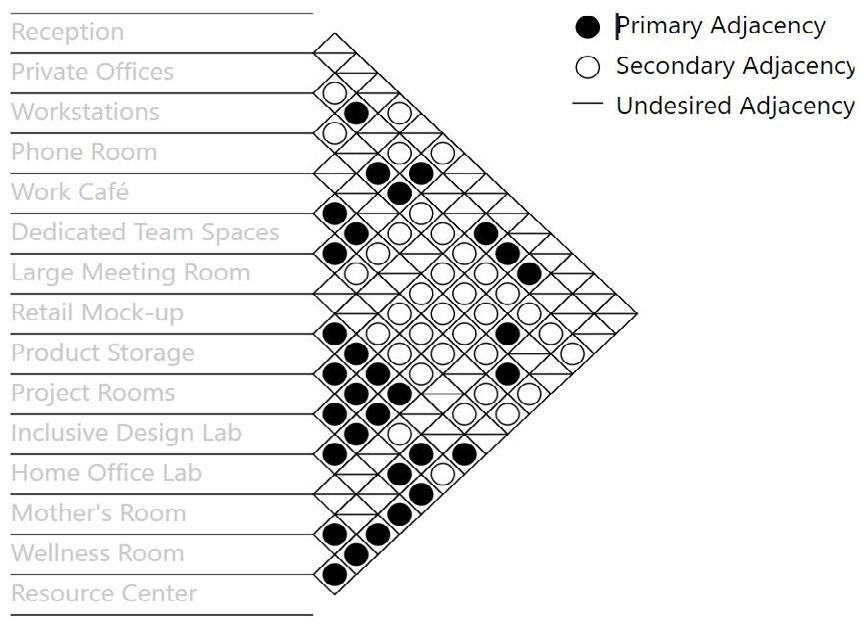


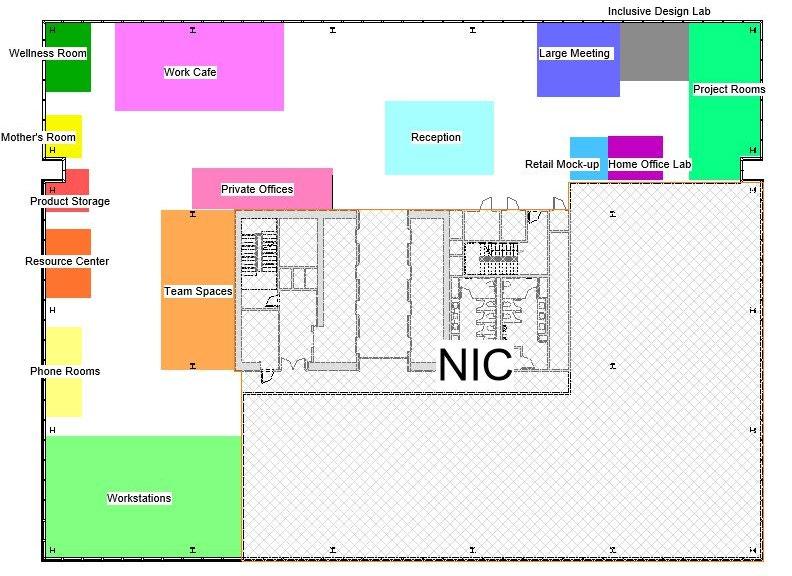
In the design of NEXT’s office, I strived to incorporate the principles of color psychology and wayfinding, recognizing their proven ability to enhance productivity and overall satisfaction for employees and customers alike. To achieve this, each designated area within the contracted design space was carefully assigned a specific color scheme that aligns with its intended purpose.
Orange
• inspires activity and communication; increases appetite
• used in team spaces and the cafe
Green
• represents nature; symbolizes tranquility; enhances stability
• used in quiet individual spaces
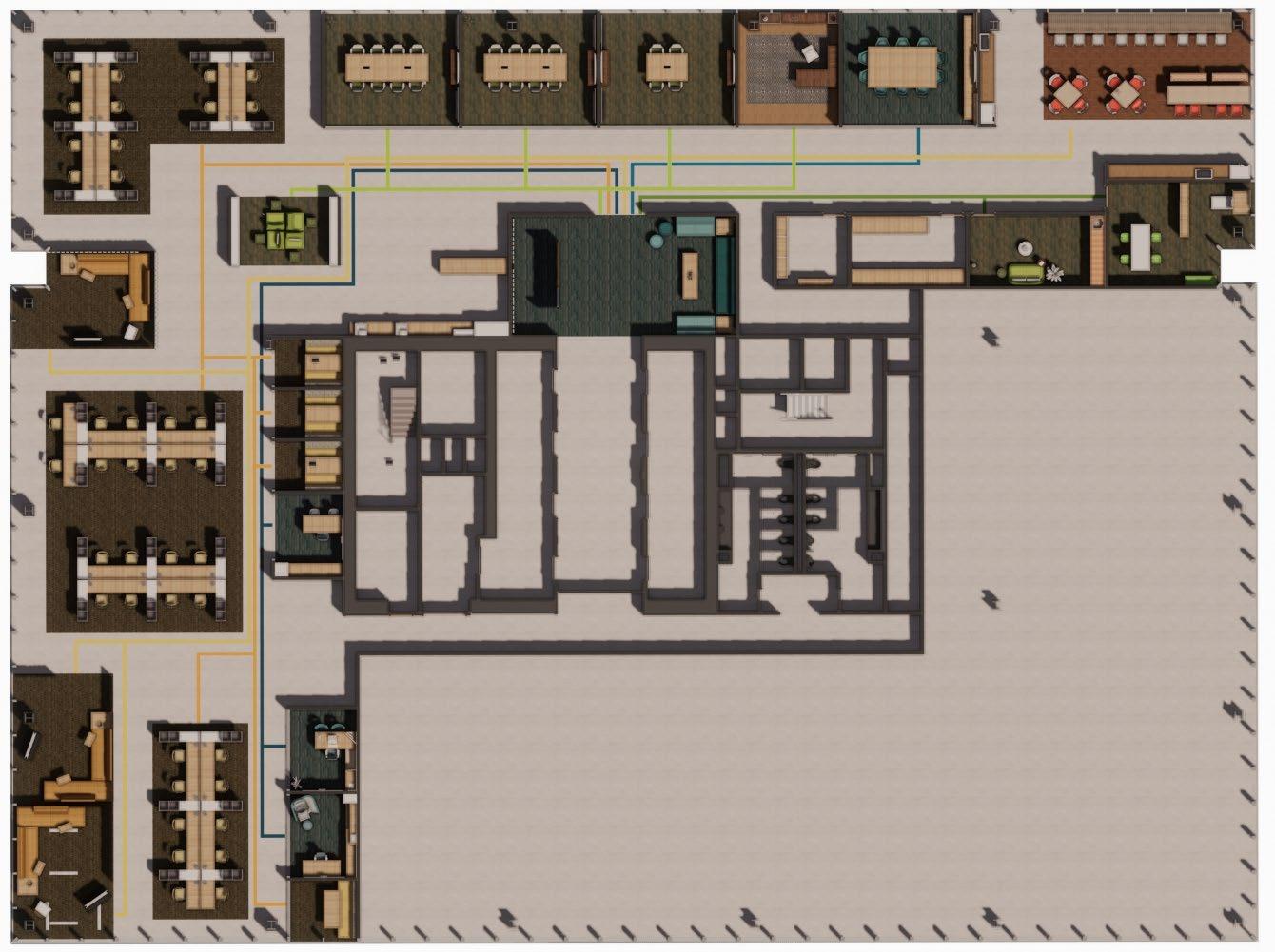
Yellow
• inspires innovation; linked with cheerfulness and optimism
• used in team and individual work spaces
Blue
• promotes trust and dependability; builds customer loyalty
• used within customer oriented spaces
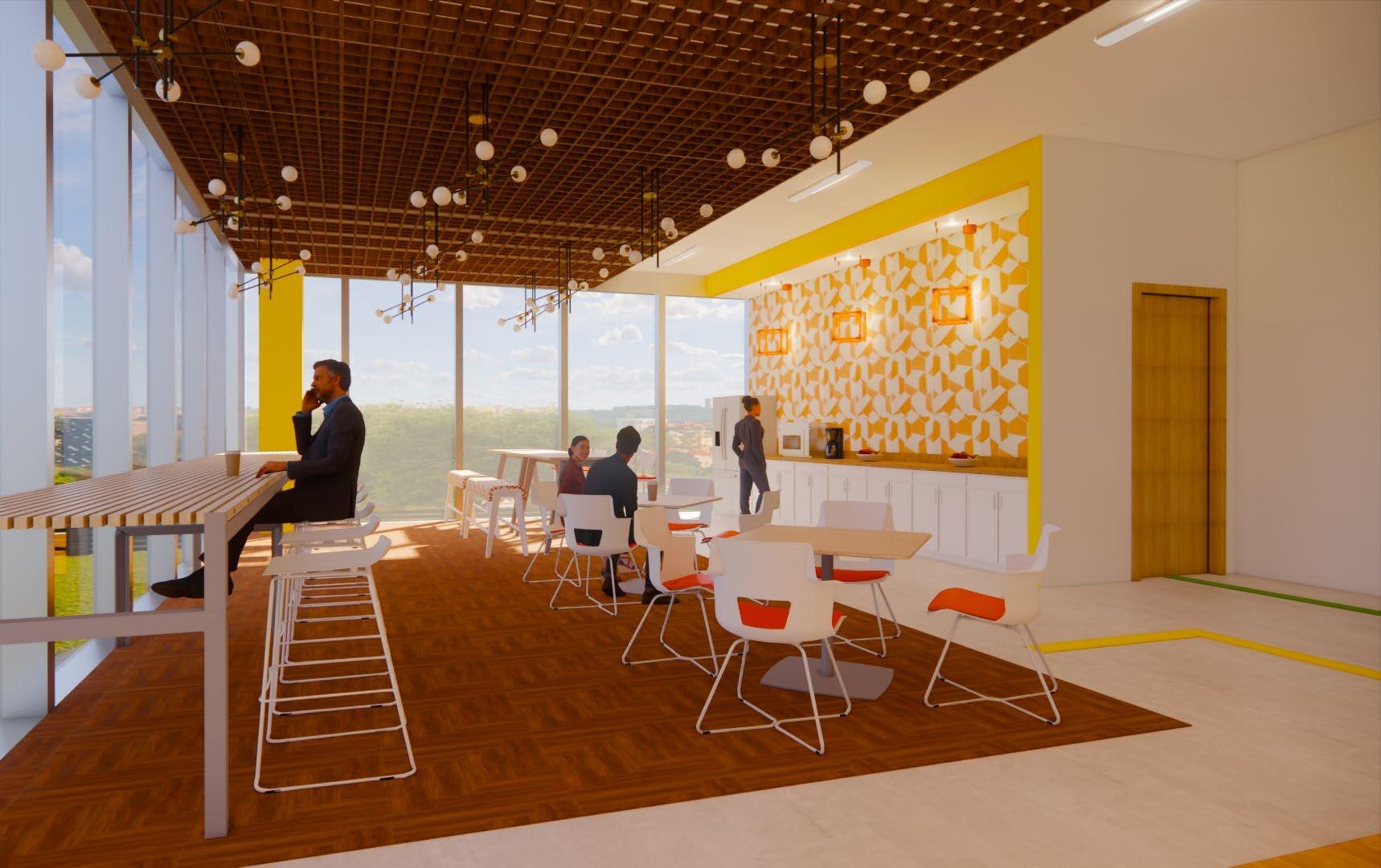


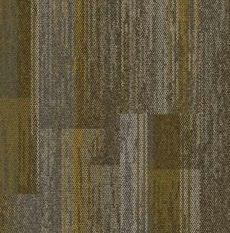
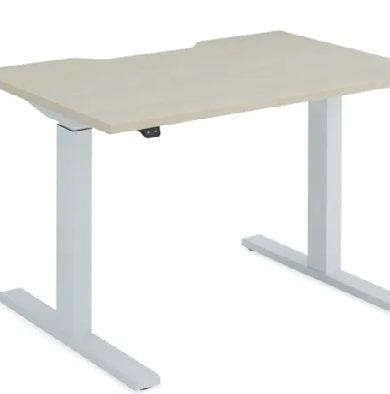
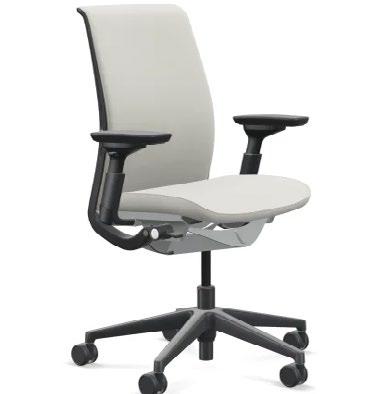
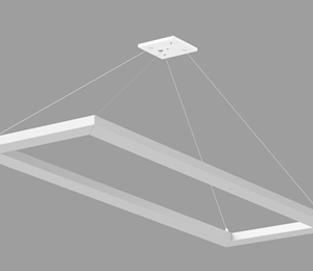



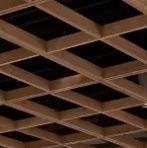

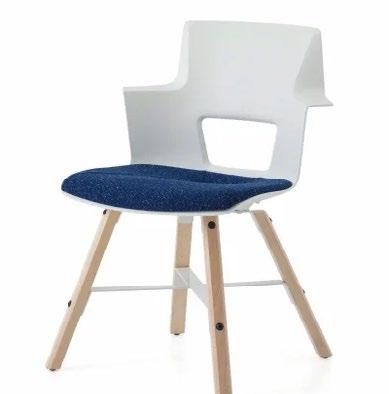
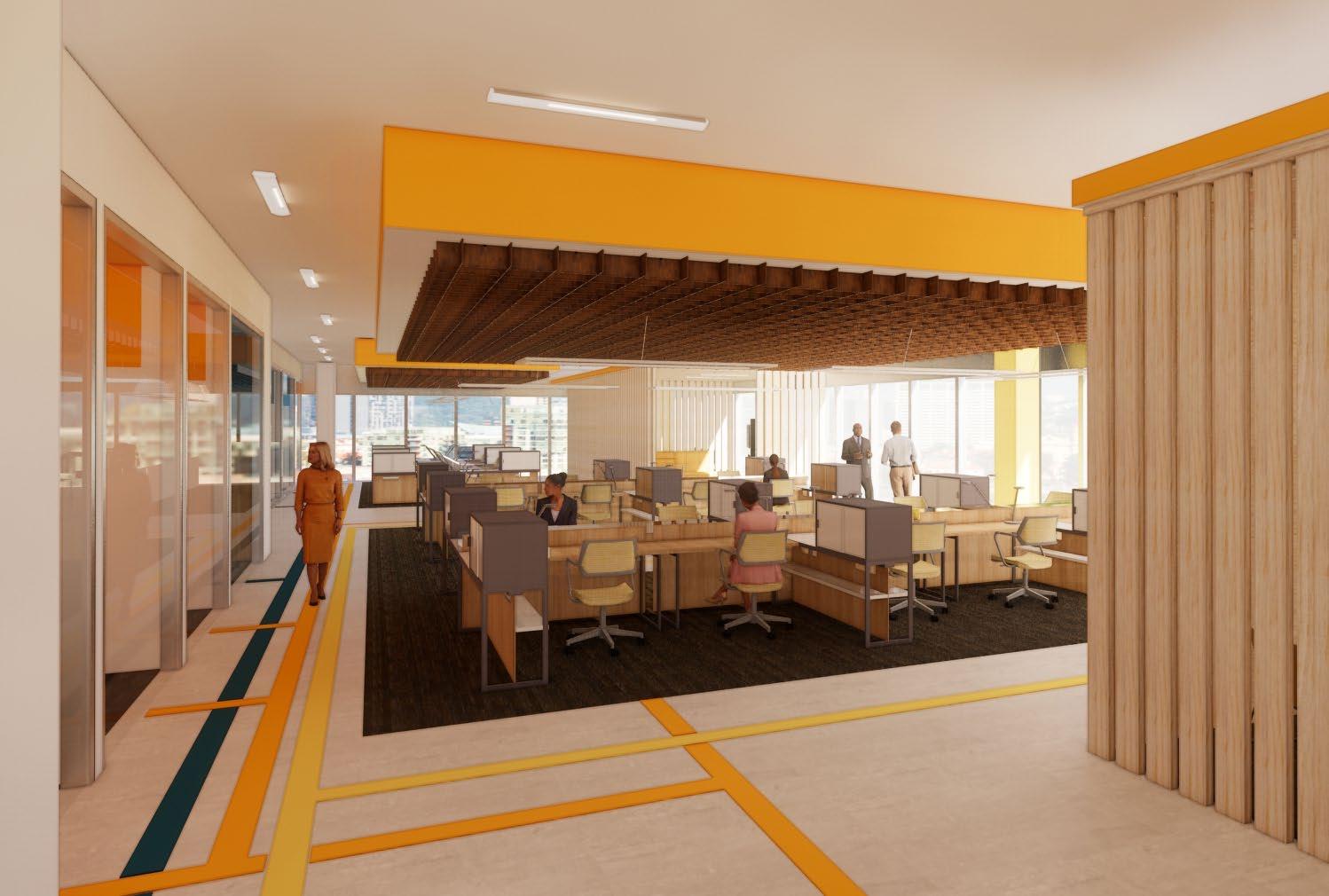 Armstrong Ceilings Woodworks Open Cell
Steelcase Trunstone Shortcut
Steelcase Montara 360
Benjamin Moore Yellow Highlighter
Tile Bar
HexArt Pop Orange 8” Porcelain Tile
Armstrong Ceilings Woodworks Open Cell
Steelcase Trunstone Shortcut
Steelcase Montara 360
Benjamin Moore Yellow Highlighter
Tile Bar
HexArt Pop Orange 8” Porcelain Tile
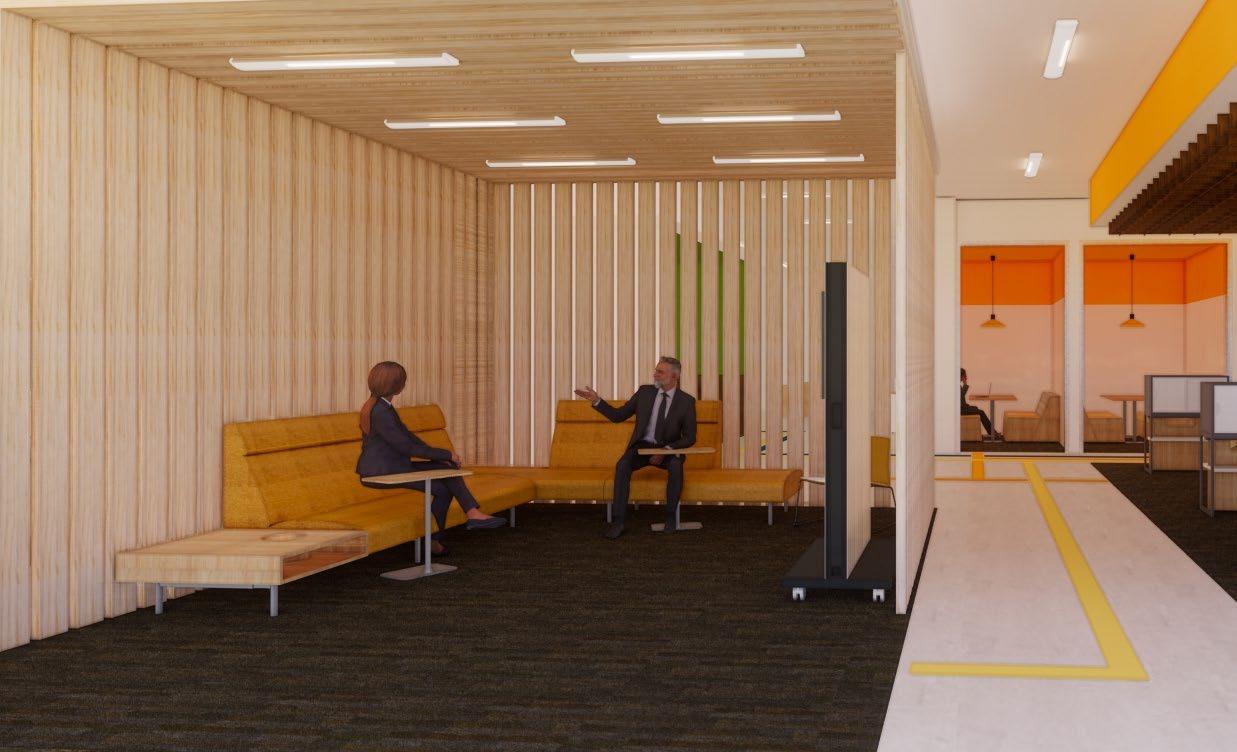

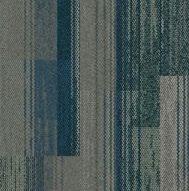
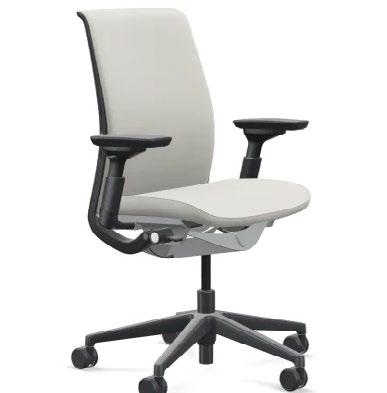

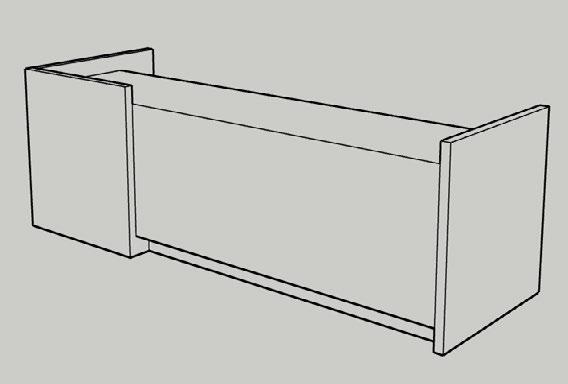
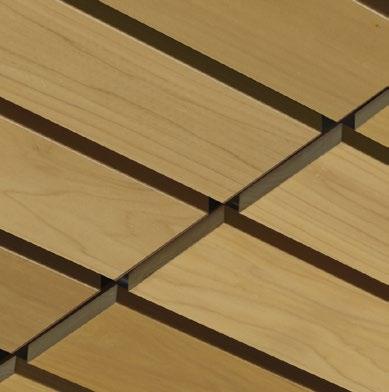




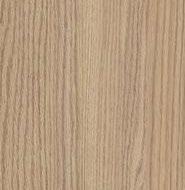
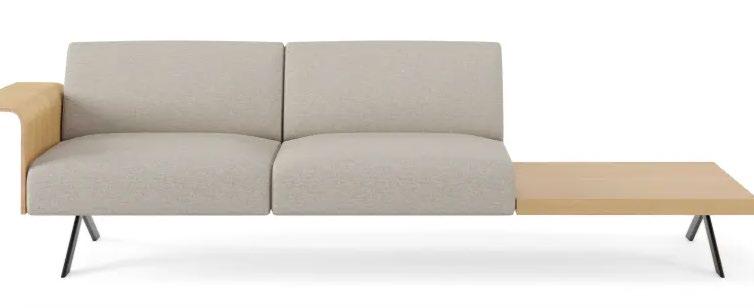
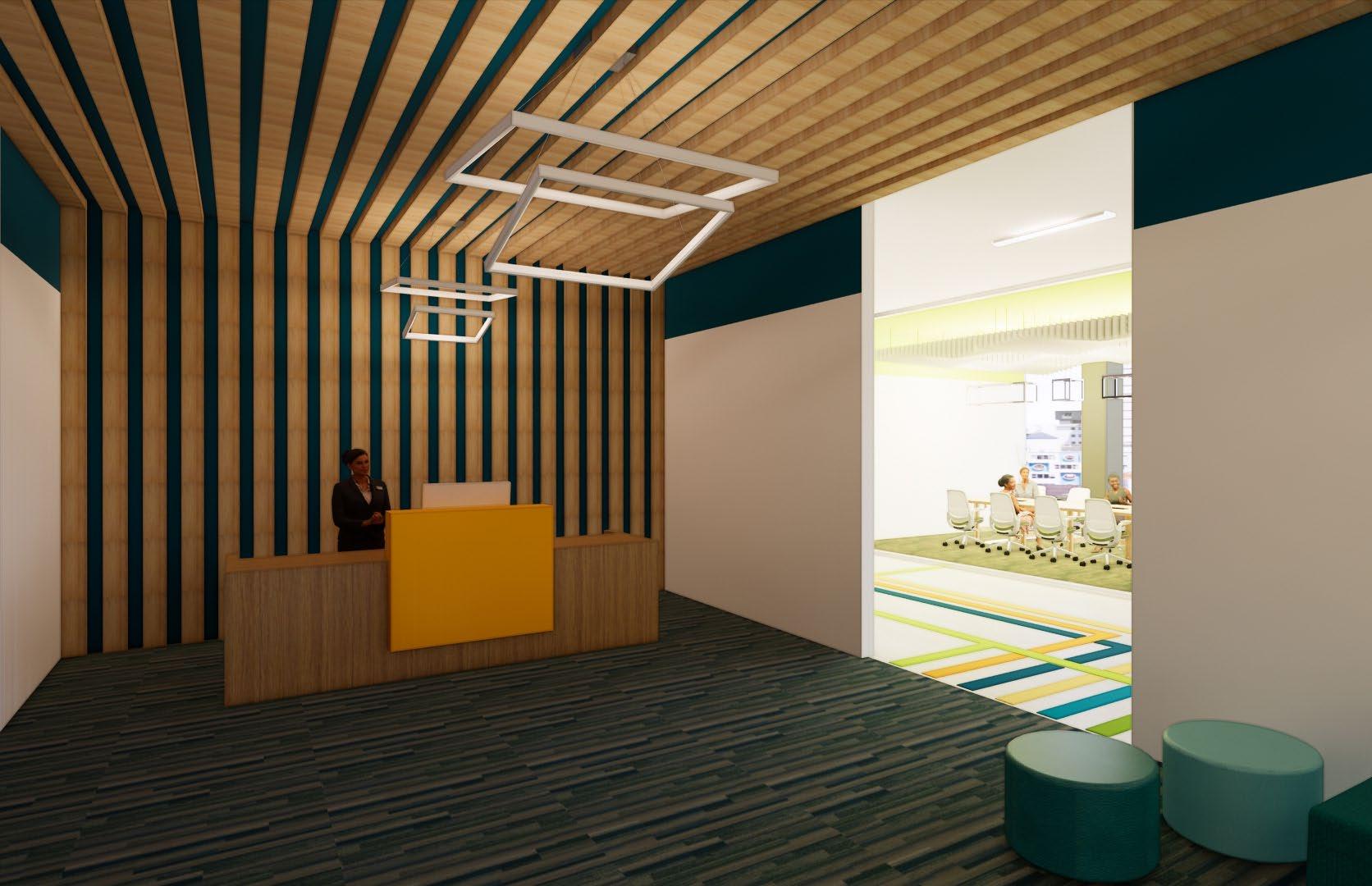 Wood Partitian
Coalesse Sistema Lounge System
Lumenwerx Chandelier
Benjamin Moore Pacific Palisades Interface Carpet Plank
Benjamin Moore Yellow Highlighter Architex Sofa Fabric
Interface Carpet Plank
Wood Partitian
Coalesse Sistema Lounge System
Lumenwerx Chandelier
Benjamin Moore Pacific Palisades Interface Carpet Plank
Benjamin Moore Yellow Highlighter Architex Sofa Fabric
Interface Carpet Plank
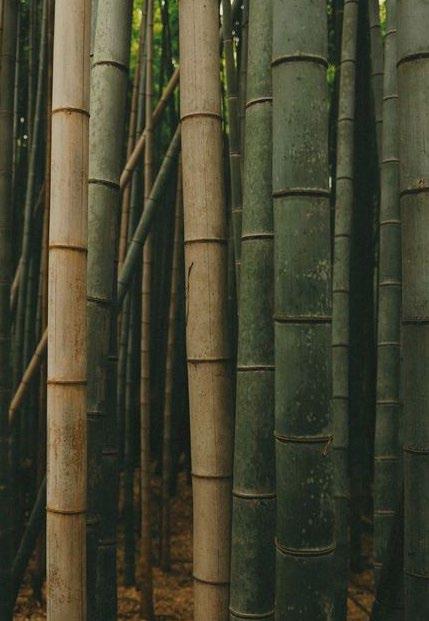

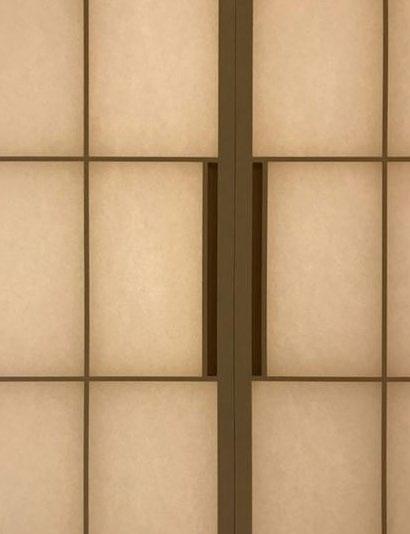


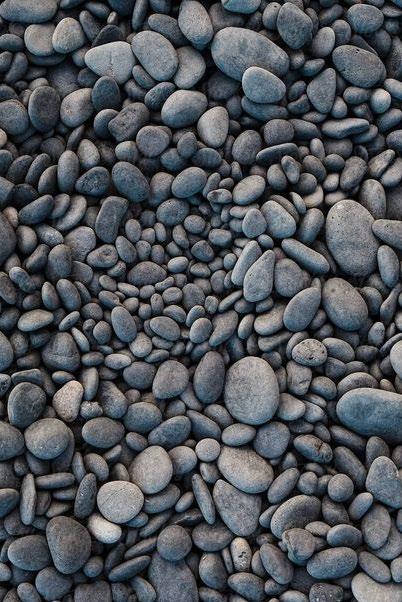
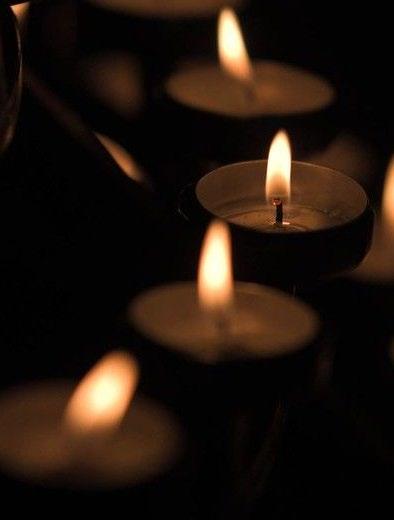

Casey Roberts is the client and owner of the newly founded Elysian Spa and Fitness. It will be located in Colorado Springs, CO with stunning views of Cheyenne Mountain. Elysian will be an empowering safehaven for those who identify as women, and its purpose is for users to focus on the connection between mind and body, as well as their connection to nature. The spa will emcompass massage rooms, float tanks, and an area for nail services. The fitness center will contain an area for individual workouts, a yoga studio, and a pilates studio. There will be a locker room which will include a changing area, restrooms, showers, and a sauna.
The minimalistic and moody design of Elysian creates a feeling of tranquility and focus for its users. Linear forms, a neutral color palette, and dim lighting discourage outward distractions and urge the user’s to strengthen their connection between mind and body. Influence from traditional Japanese design result in a strong focus on wellness and mindfulness.
Exterior curtain walls are utilized for social spaces, intending to energize user’s with the picturesque views of Colorado Springs, while private spaces feel quiet and relaxing due to dramatic accent lighting.
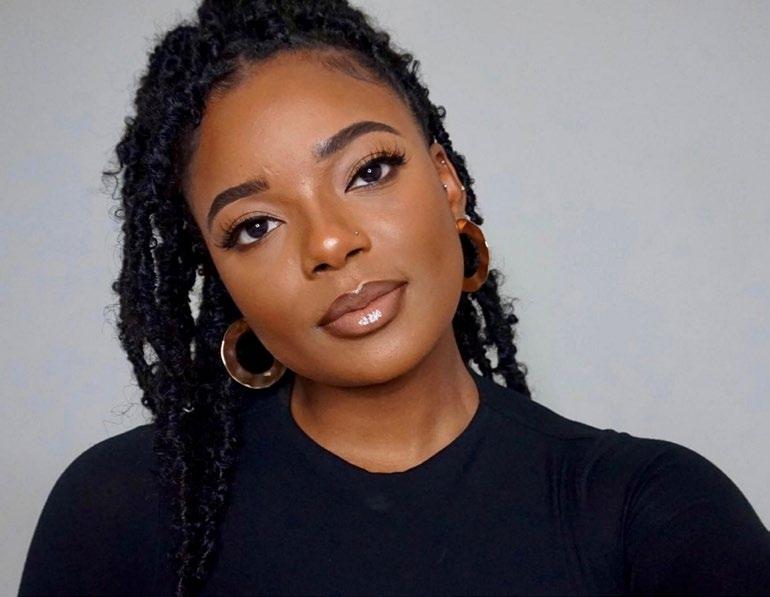
USER - ARIANNA
• Arianna utilizes the spa
• Wants the spa to feel clean and relaxing
• Each spa experience should feel personal and private
• The nail salon is fun to enjoy with friends, so this space should be flexible for individuals and groups
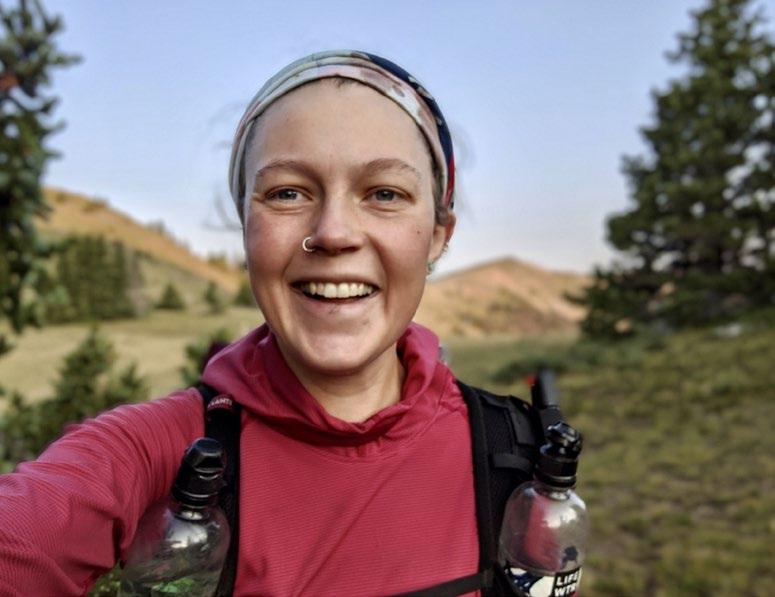
USER - PARKER
• Loves the outdoors, working out, and meeting new people
• She wants to feel connected to nature, so large windows and natural elements are desired
• The fitness center should feel open and welcoming, to encourage socialization
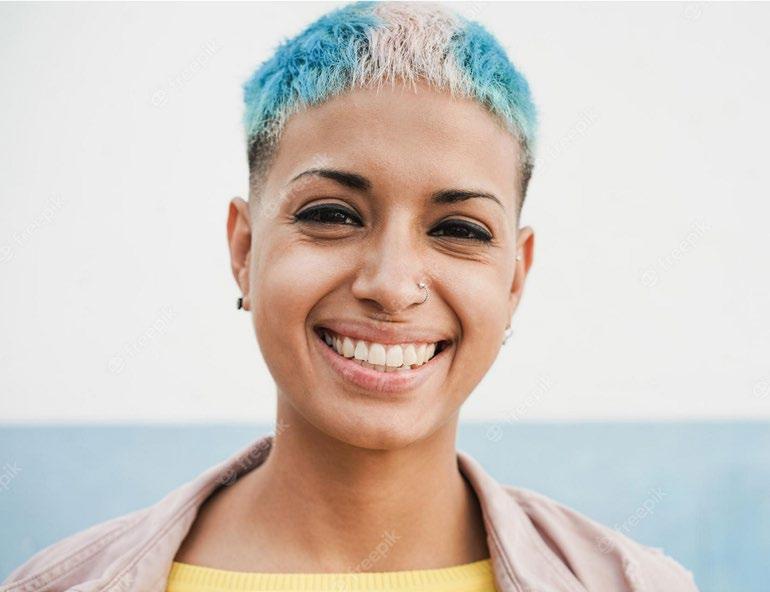
EMPLOYEE - MILLIE
• Likes interacting with members, but prefers keeping to herself during breaks and cleanings
• A back of house area that lets her easily move from space to space without interfering with customers is a must
• Plenty of storage and a private break room should be applied

El-ys-ian (adj.)
Beautiful or creative; divinely inspired; peaceful and perfect.

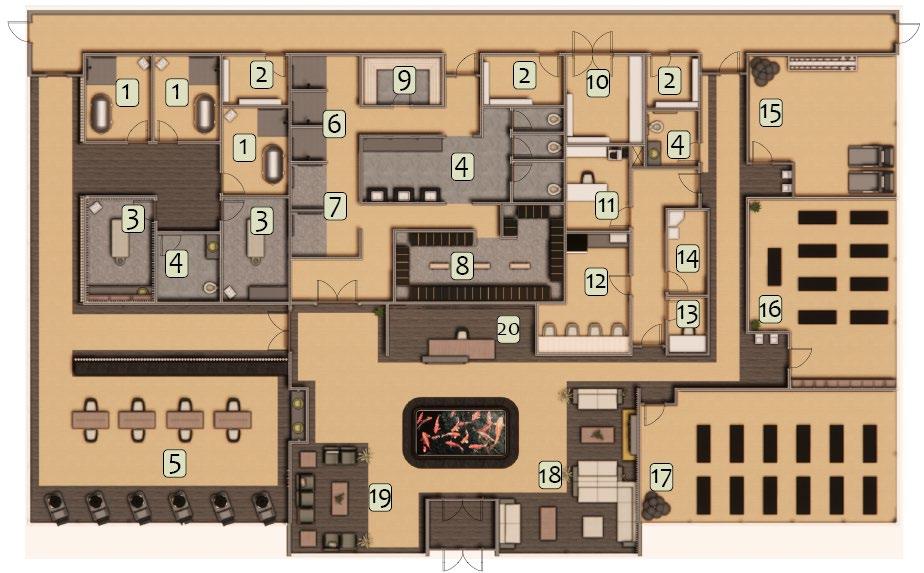
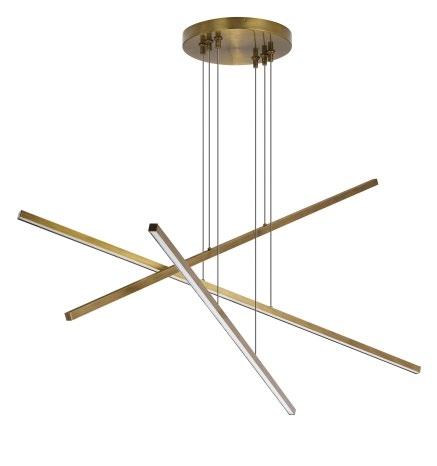


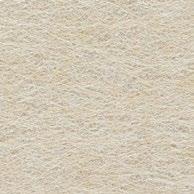
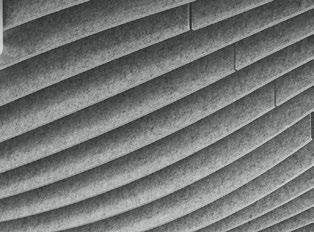



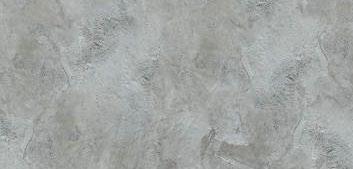


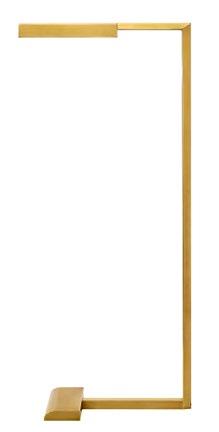
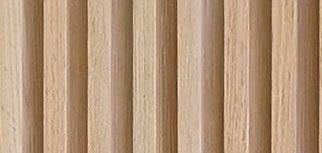

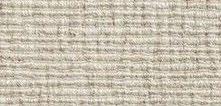
Support occupant wellbeing by incorporating the natural environment throughout the project and integrating design strategies that celebrate the project’s unique identity.
- The koi pond, fireplace, and stone reception wall incorporate natural elements into this space
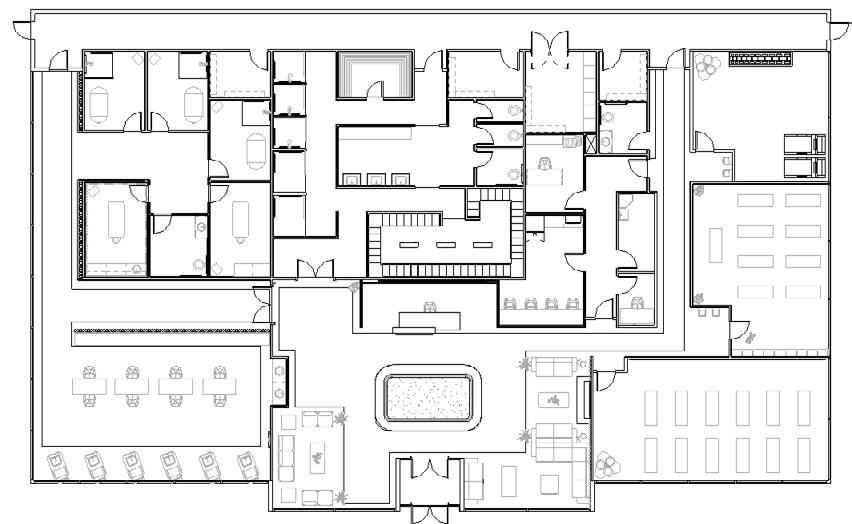
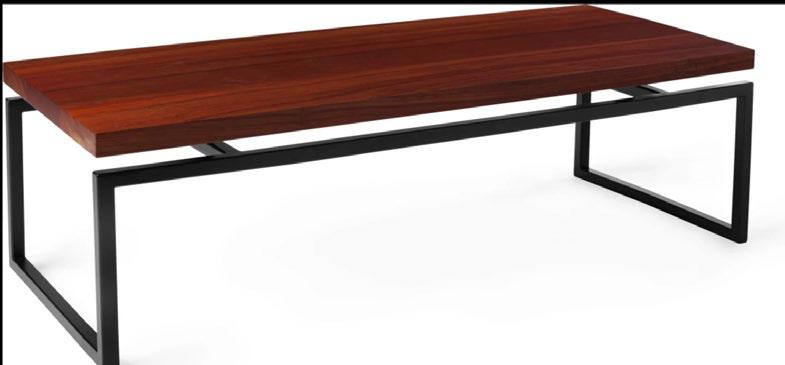
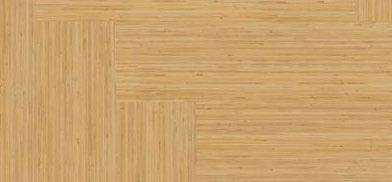
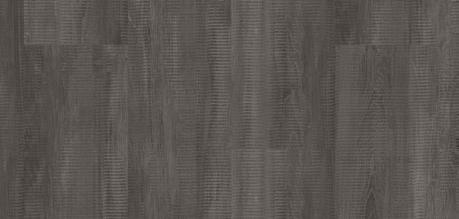
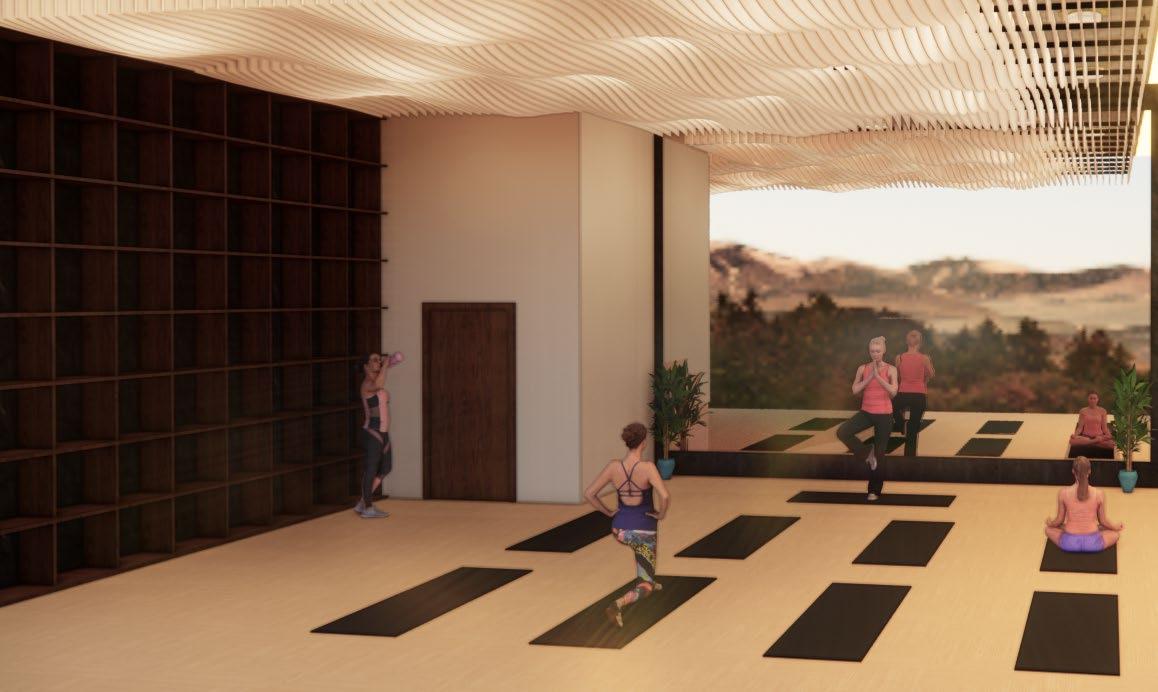

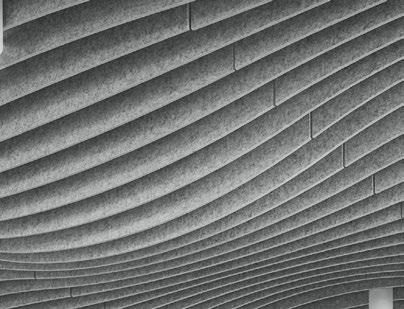
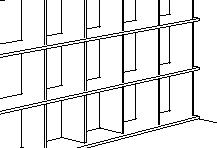



AESTHETIC GOAL:
Large windows in the nail salon and fitness center will provide energizing visual interest, as well as natural lighting for the users.
SUSTAINABLE GOAL:
Light Exposure - Provide indoor light exposure through daylight and and electric light strategies (WELL L01)
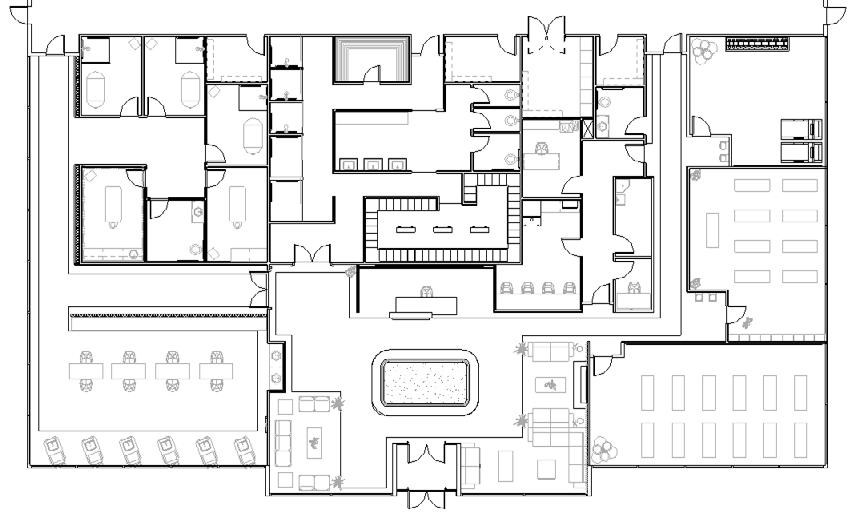
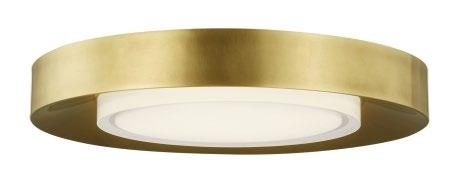

 YOGA STUDIO
YOGA STUDIO
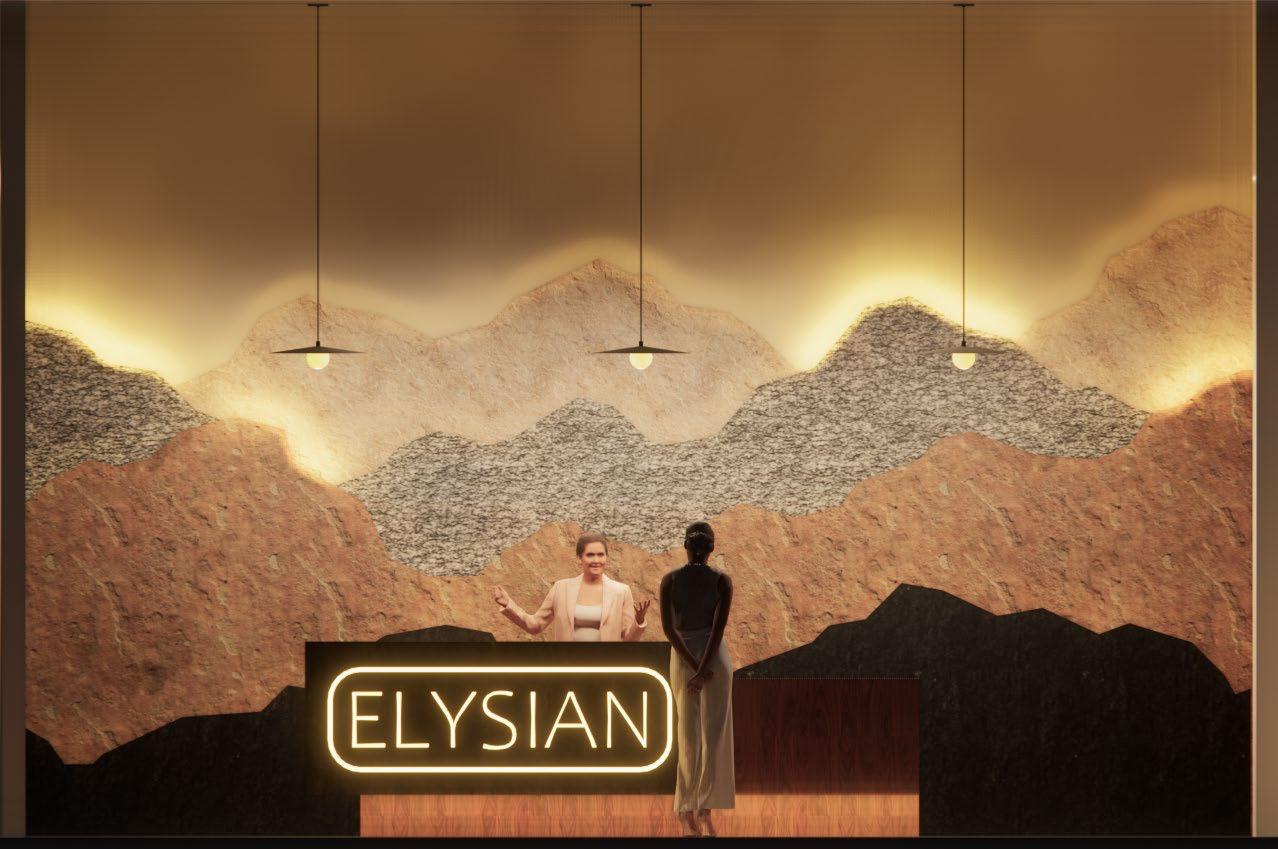
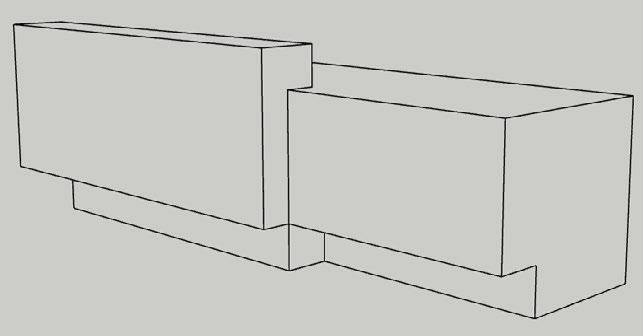
CUSTOM ADA COMPLIANT RECEPTION DESK


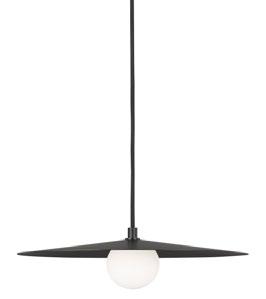
PIRLO PENDANT

The reception area will have a statement wall featuring mountains as a nod to Elysian’s Colorado location. - The reception wall is made of limestone, gneiss, sandstone, and schist; four commonly found minerals in Colorado’s mountains.

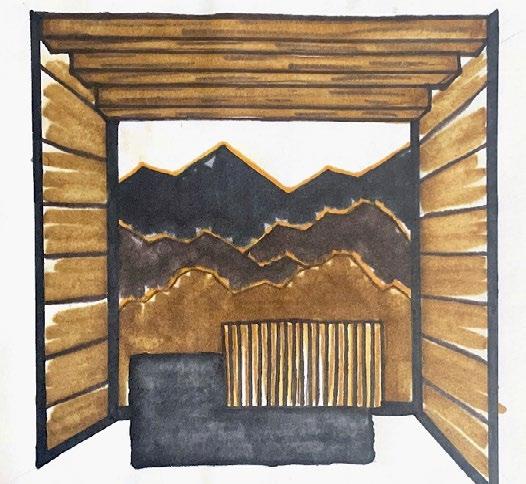


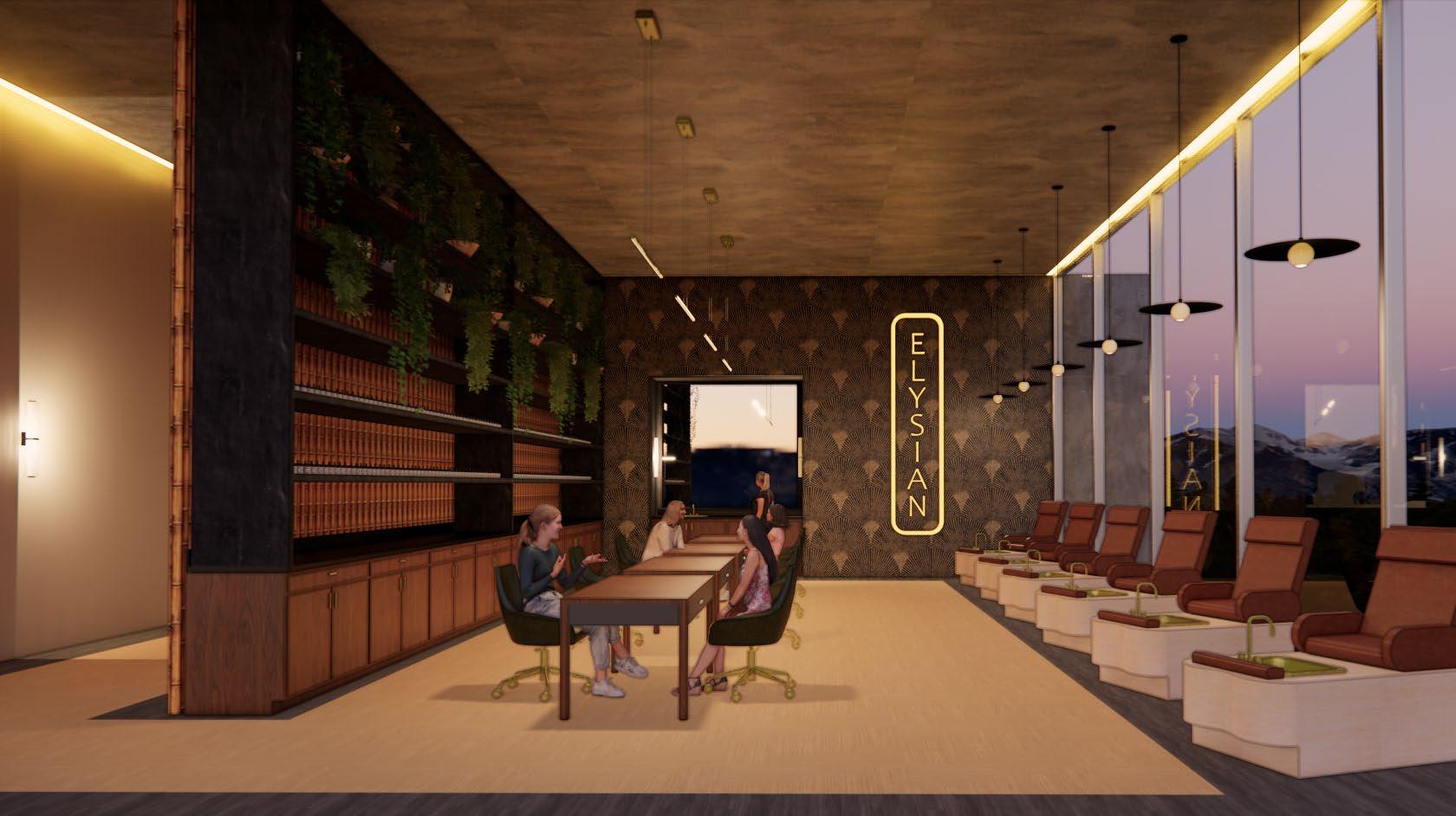
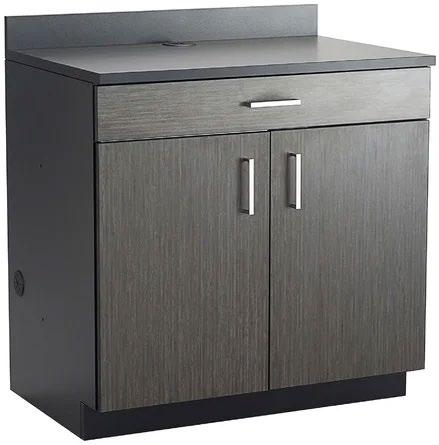

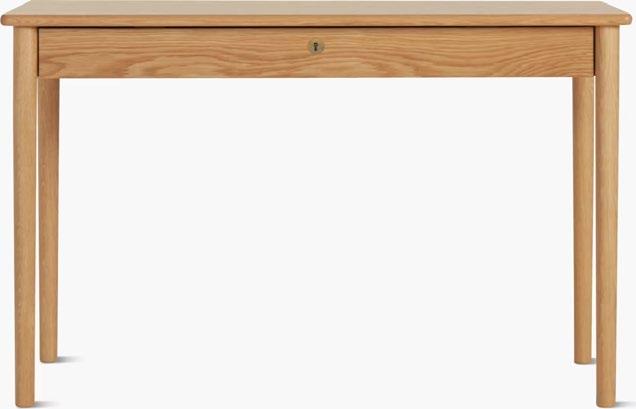
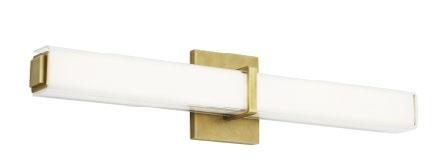
Support occupant well-being by incorporating the natural environment throughout the project and integrating design strategies that celebrate the project’s unique identity. (WELL M02)
- Bamboo is used as a natural room partition between the nail salon and the rest of the spa.

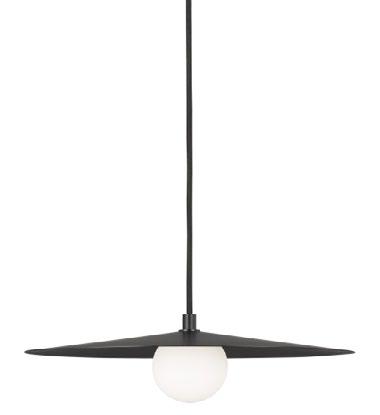
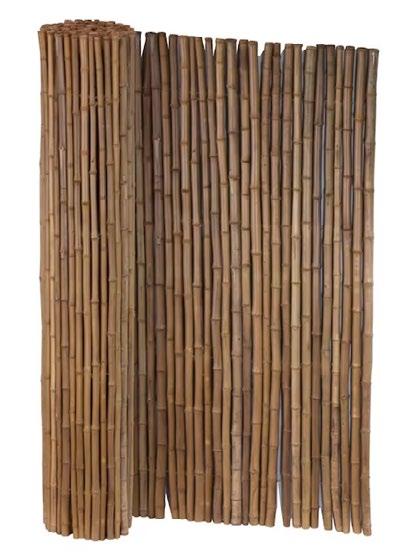




PRIVATE ADA COMPLIANT RESTROOMS

MASSAGE ROOM
VANITY & SINK AREA
AESTHETIC GOAL:
Private spaces, such as massage rooms and float tanks, will be quiet and dimmly lit through decorative and accent lighting.
FUNCTIONAL GOAL:
The spa will be given the most attention in regards to acoustics. The yoga studio in the fitness center will also be given special acoustical value.
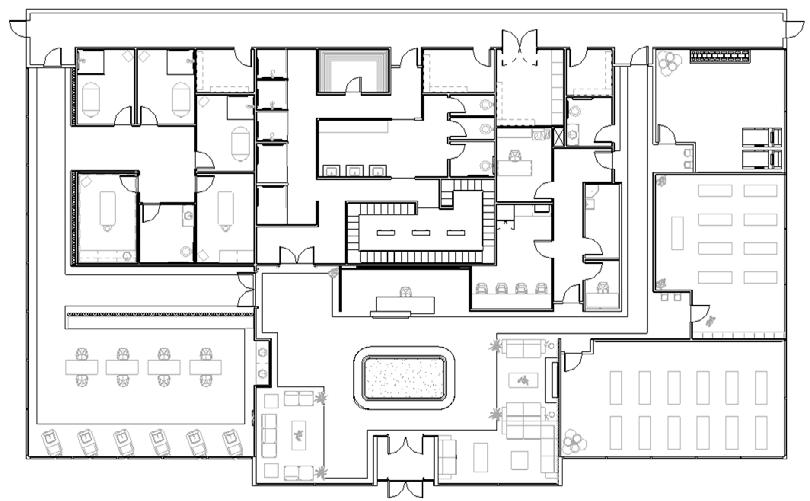
PRIVATE ADA COMPLIANT SHOWER STALLS

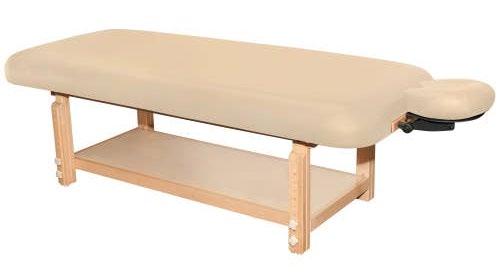
MASSAGE TABLE
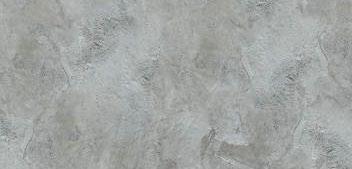
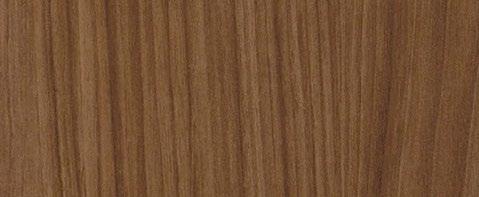
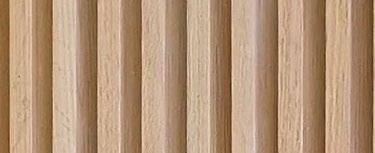
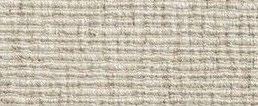

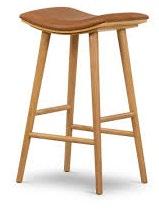
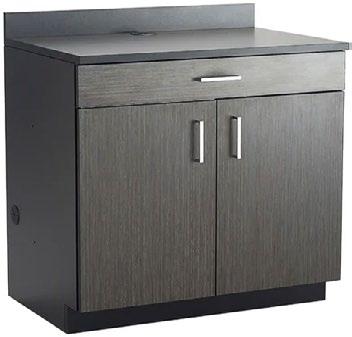



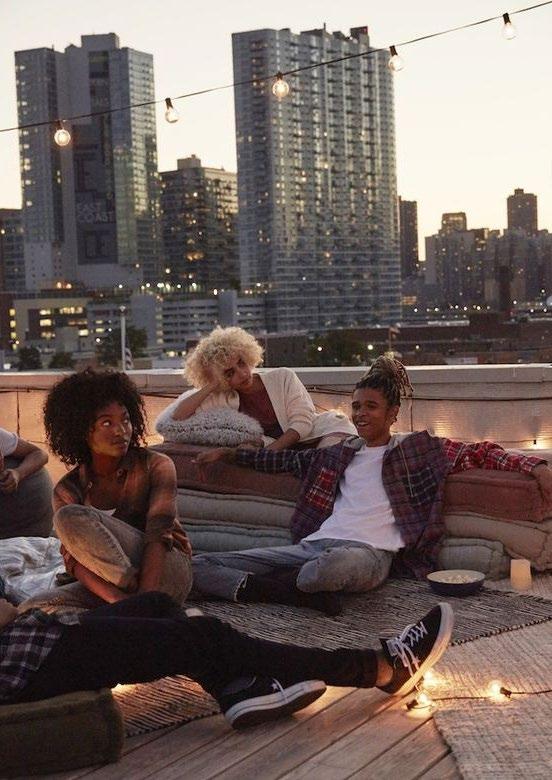

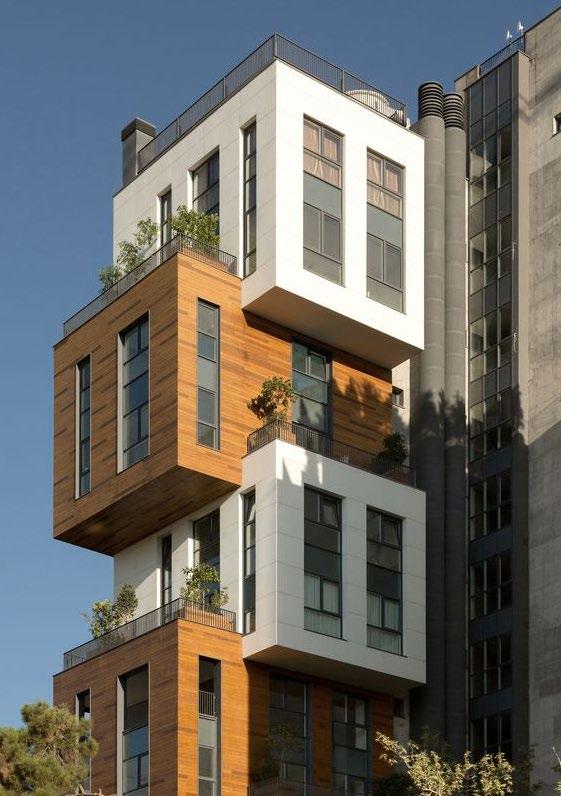
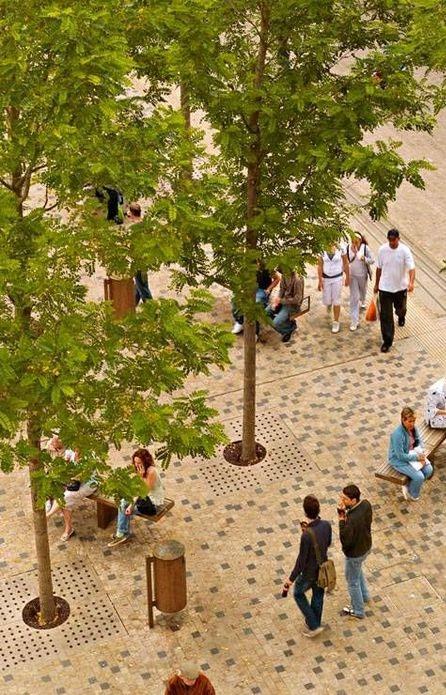

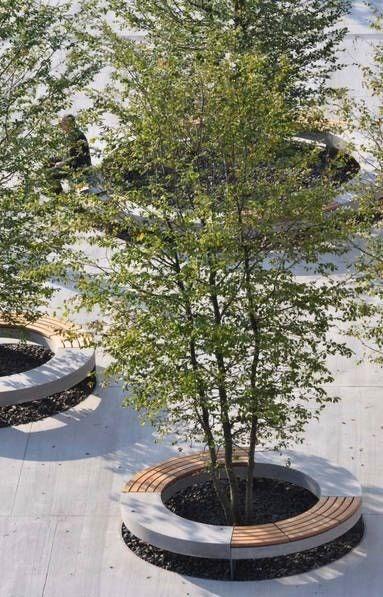
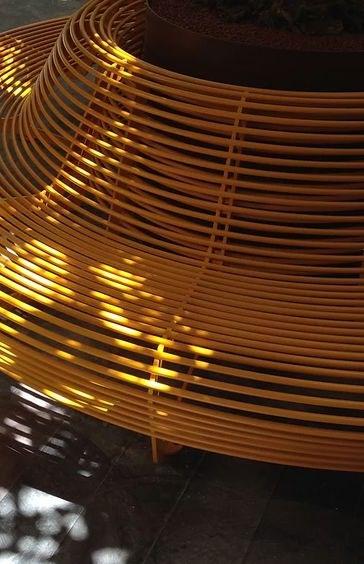
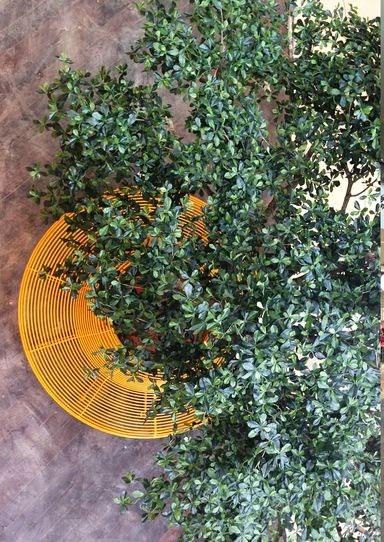
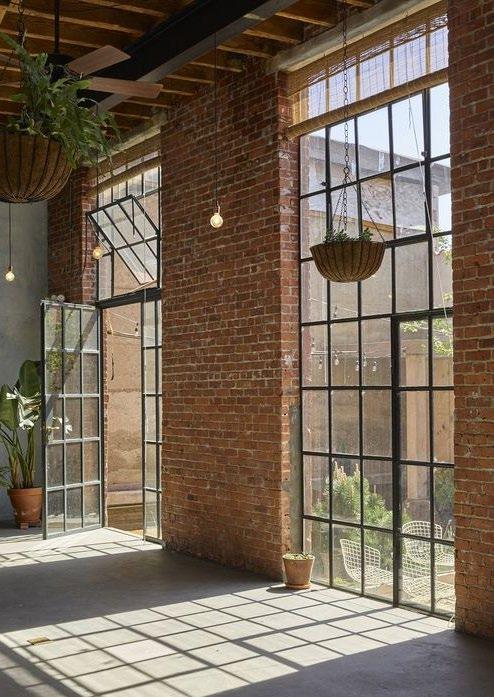
Denver,
I have been hired to design a multifamily development located in vibrant downtown Denver, Colorado. To meet residents’ needs, the client would like the apartment complex to range from studios to two bedrooms and include amenities such as a fitness center, yoga studio, co-working space, parking and bicycle storage, and a rooftop that includes a fire pit, dog run, social spaces, grills, and a community garden. The design must cater to all ages, and special attention will be given to universal design and aging in place as the management company wants to keep long term tenants. Since there has been a renewed focus on well-being since the pandemic, the client has asked for a design which incorporates biophilia and WELL Features to encourage residents to focus on their mental and physical health.
Summit Luxury Apartments seamlessly blend urban and rustic design aesthetics, creating an ambiance that is both warmly inviting and subtly edgy. The juxtaposition of cozy elements, including fireplaces, leather upholstery, and rich wood flooring, coexists harmoniously with linear and geometric forms. The outdoors effortlessly flows indoors, embraced by large curtain windows, a tranquil private courtyard, an elevated rooftop deck, a vibrant community garden, and abundant greenery. Bright natural light infuses the interior with motivation and energy, encouraging residents to make full use of the communal workspaces and fitness center on the amenity floor. Summit offers a unique and alluring fusion of elements, creating a space that exudes both comfort and contemporary style while connecting residents with the natural world, inspiring productivity, and fostering a strong sense of community.
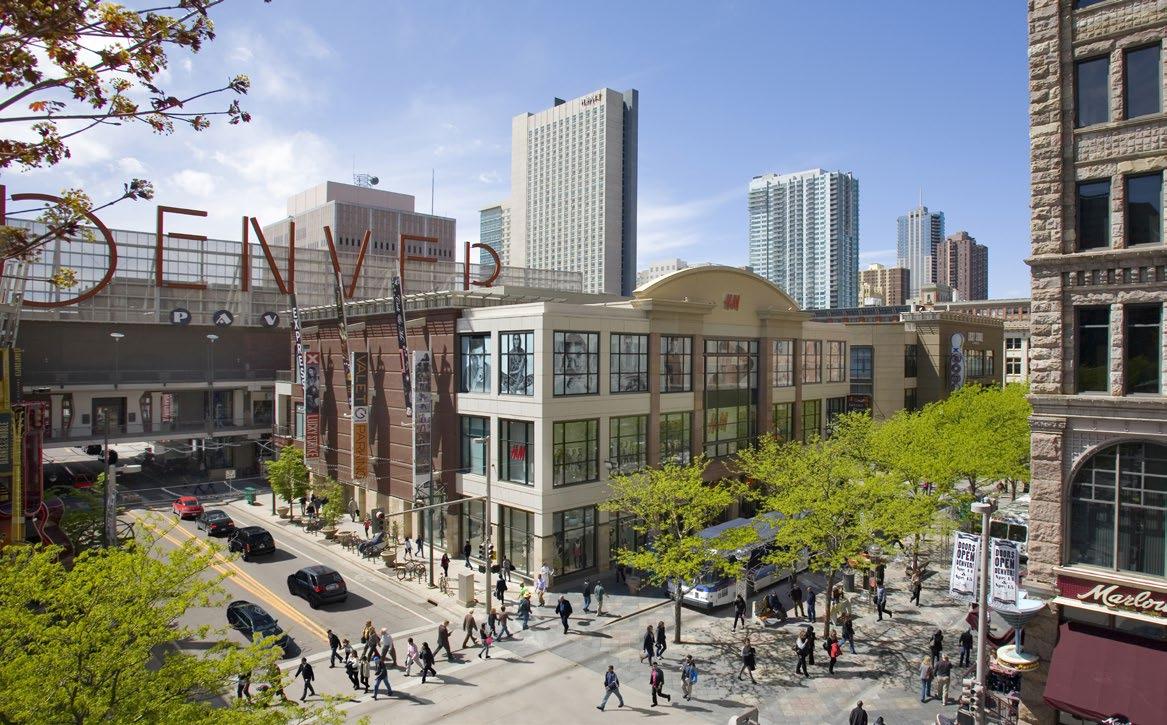
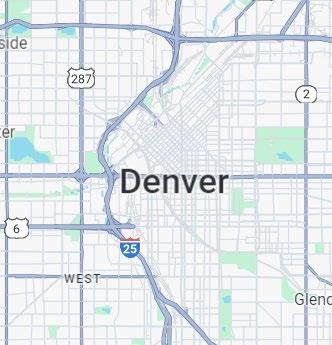


Rachel and Alyssa are a young couple who are looking for a safe and clean apartment that meets and exceeds ADA compliancy due to Rachel being wheelchair bound. Rachel and Alyssa have a dog, Sonny, so they would also like their future apartment complex to offer convenient amenities such as a dog run.

Pedro works in management for the apartment complex. His job will be to make sure the development is safe and clean, as well as making sure tenants are happy. Pedro would appreciate a back of house area for employees. Ideally, this would include a break area, and storage rooms for cleaning supplies, mechanical equipment, and tools.
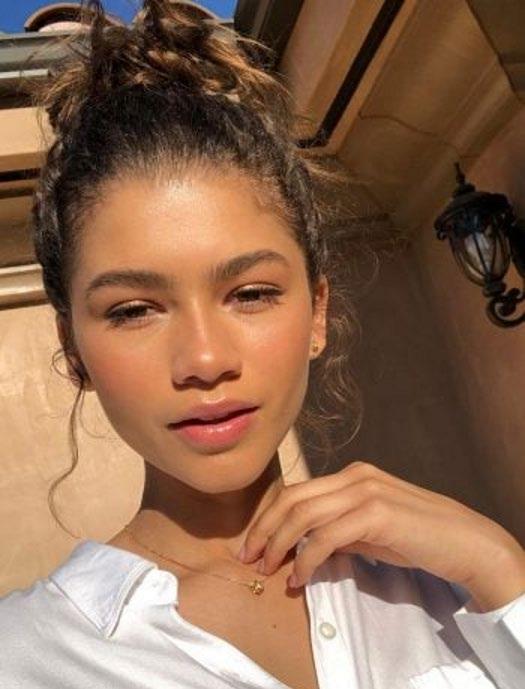
Zendaya is a student at the University of Denver. She is looking for a new apartment downtown that offers social amenities that’ll allow her to host small gatherings with friends. She would also appreciate an apartment complex that has a sense of community and encourages tenants to mingle since she likes to meet new people.
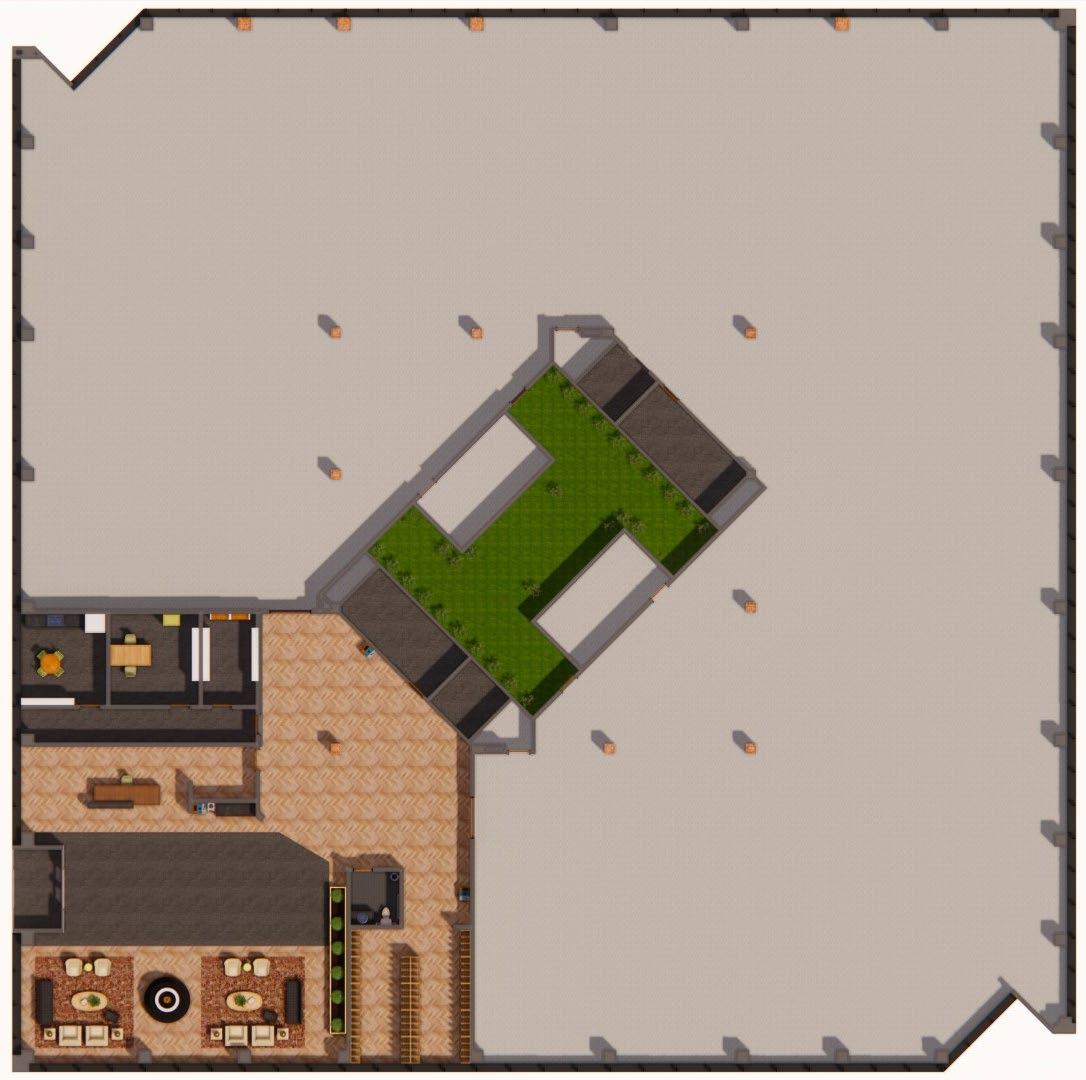

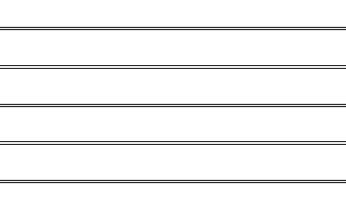


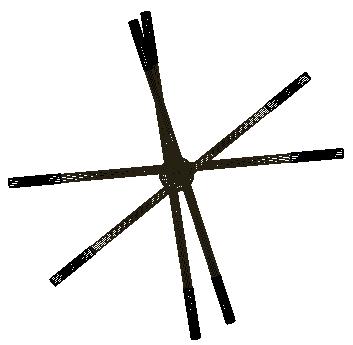


FRUIT AND VEGETABLES Promote the consumption of fruits and vegetables by increasing the availability and accessibility of fruits and vegetables. (WELL N01)
NATURE AND PLACE Incorporate the natural environment throughout the project and integrate design strategies that celebrate the project’s unique identity. (WELL M02)
MATERIAL RESTRICTIONS To reduce or eliminate human exposure to building materials known to be hazardous. (WELL X01)
AESTHETIC GOAL The lobby aesthetic will mix urban and rustic styles through the use of brick, leather, wood accents, and a fireplace.
- CHEVRON WOOD-STYLE LVT FLOORING : Acoustic properties, Long lasting life proof construction includes water resistance, heat resistance, stains, and indentations
- INTERFACE STONE-INSPIRED CARPET TILE : Carbon neutral construction, 100% recycled nylon content, green label plus, acoustic properties
- ARMSTRONG FELTWORKS CEILING PANELS : Made from recycled pet material, 0.85 sound absorption, class A fire performance, low/no emitting materials
- ARMSTRONG WOODWORKS LINEAR CEILING PANELS : Made from 80% recycled content, sources raw materials, low/ no emitting materials, biobased materials, class A fire performance
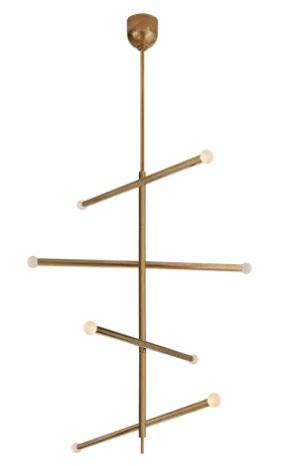
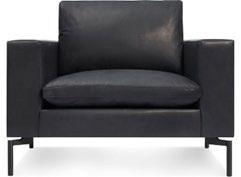

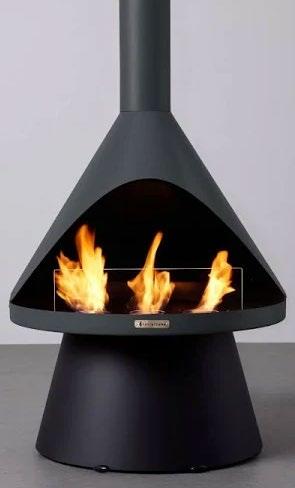
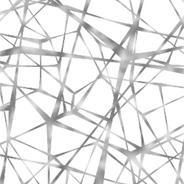

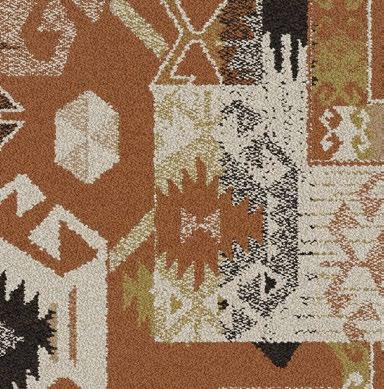
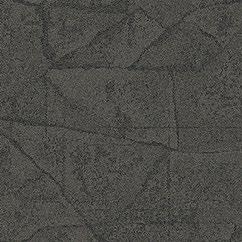
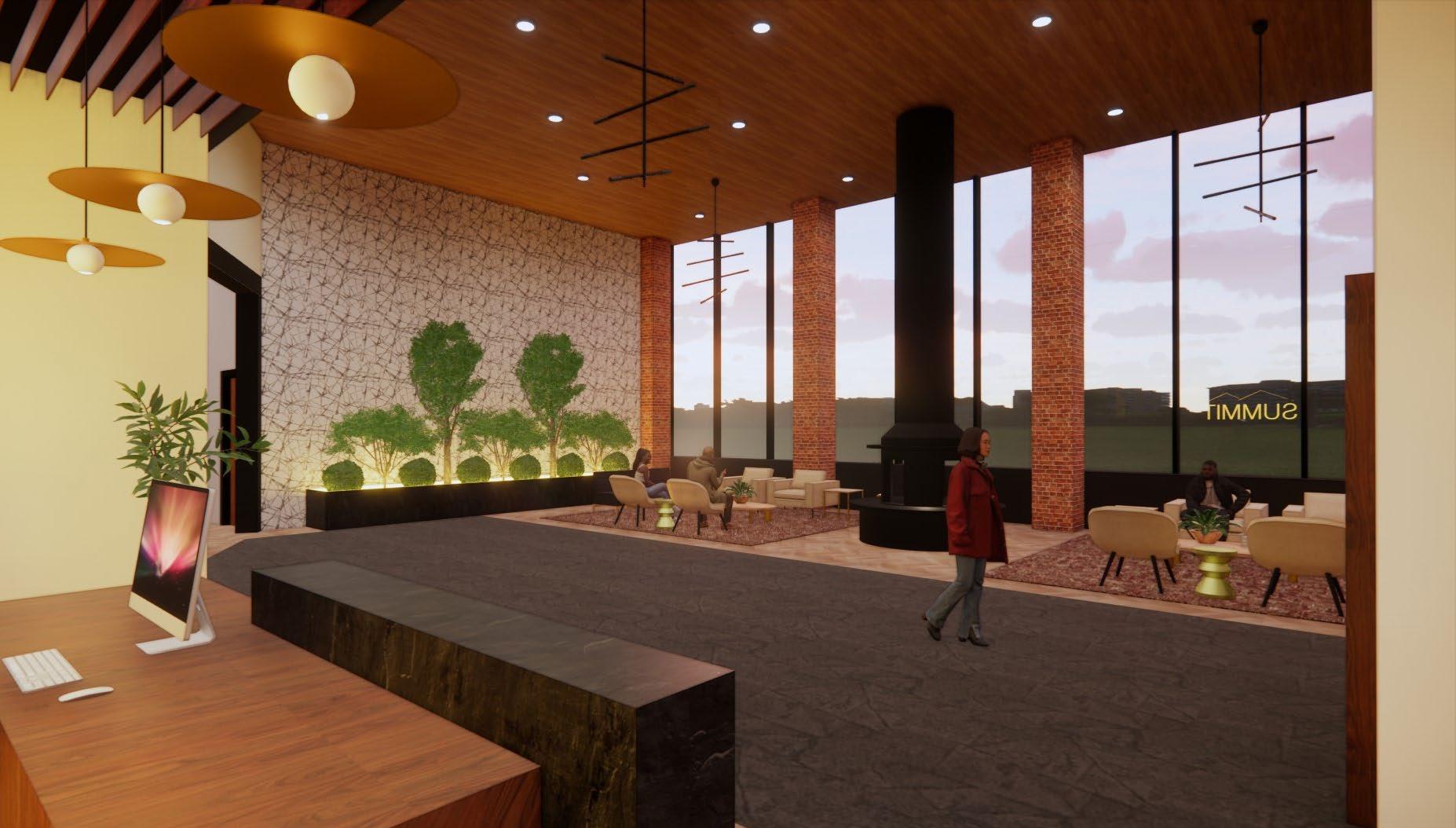 Wallcovering LVT
Carpet Tile Carpet Tile
Lobby Materials
Malm Fireplace
Steelcase Lounge Chair
West Elm Coffee Table
Wallcovering LVT
Carpet Tile Carpet Tile
Lobby Materials
Malm Fireplace
Steelcase Lounge Chair
West Elm Coffee Table
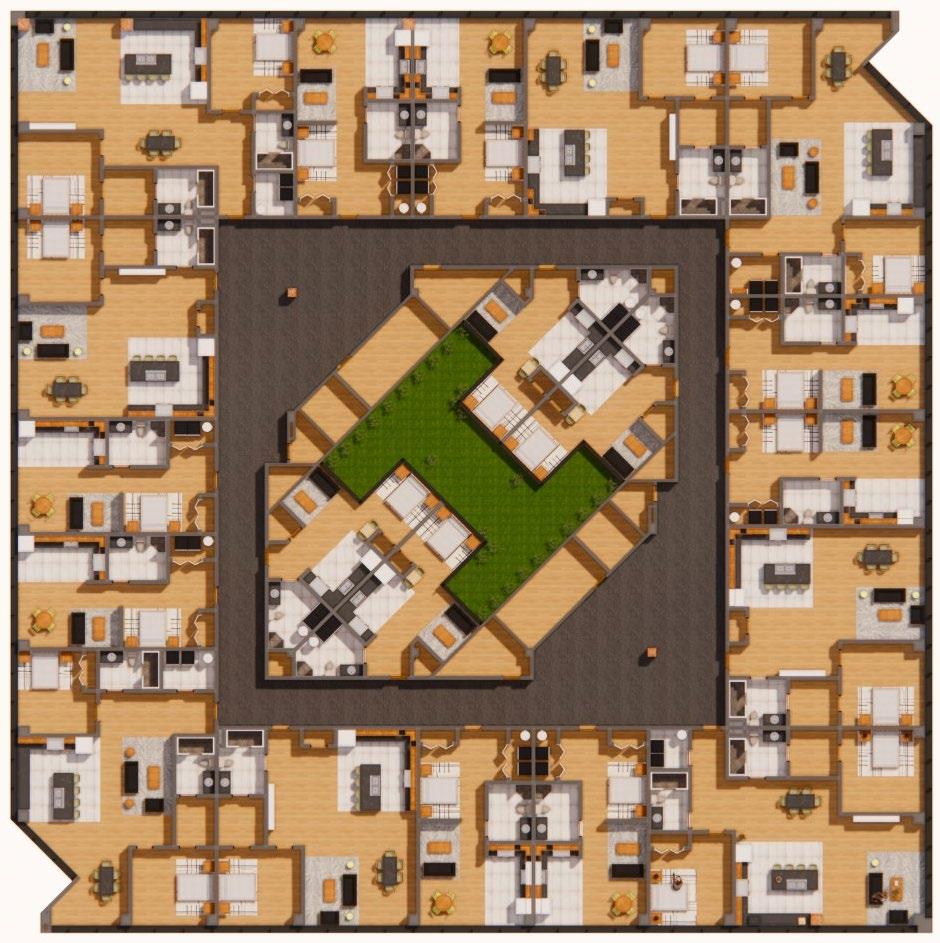



TWO BEDROOM APARTMENT
STUDIO APARTMENT
ONE BEDROOM APARTMENT
STAIRWAY
ELEVATOR
GARBAGE DISPOSAL
COURTYARD
ROOM SCHEDULE

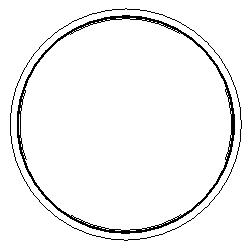
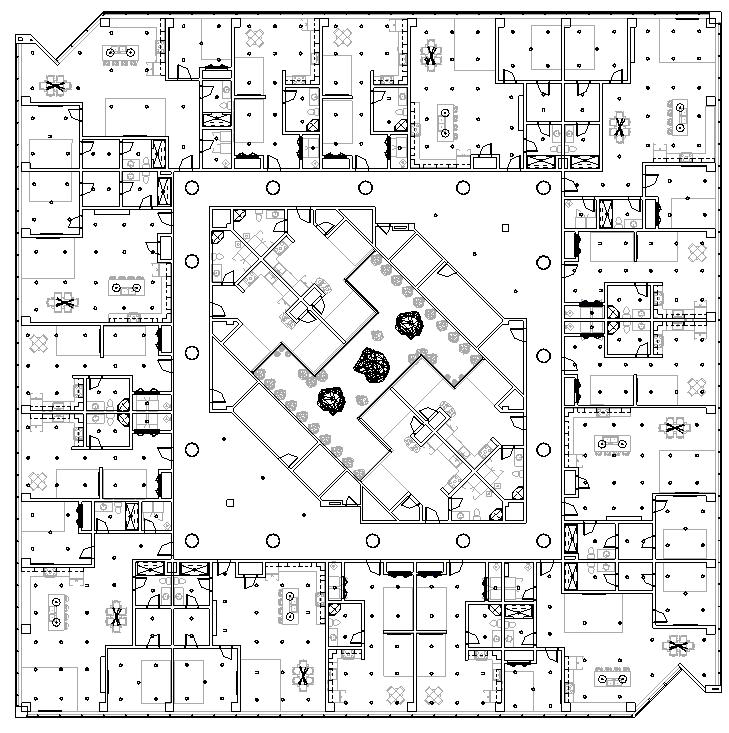
Bedroom 2 w/ Closet
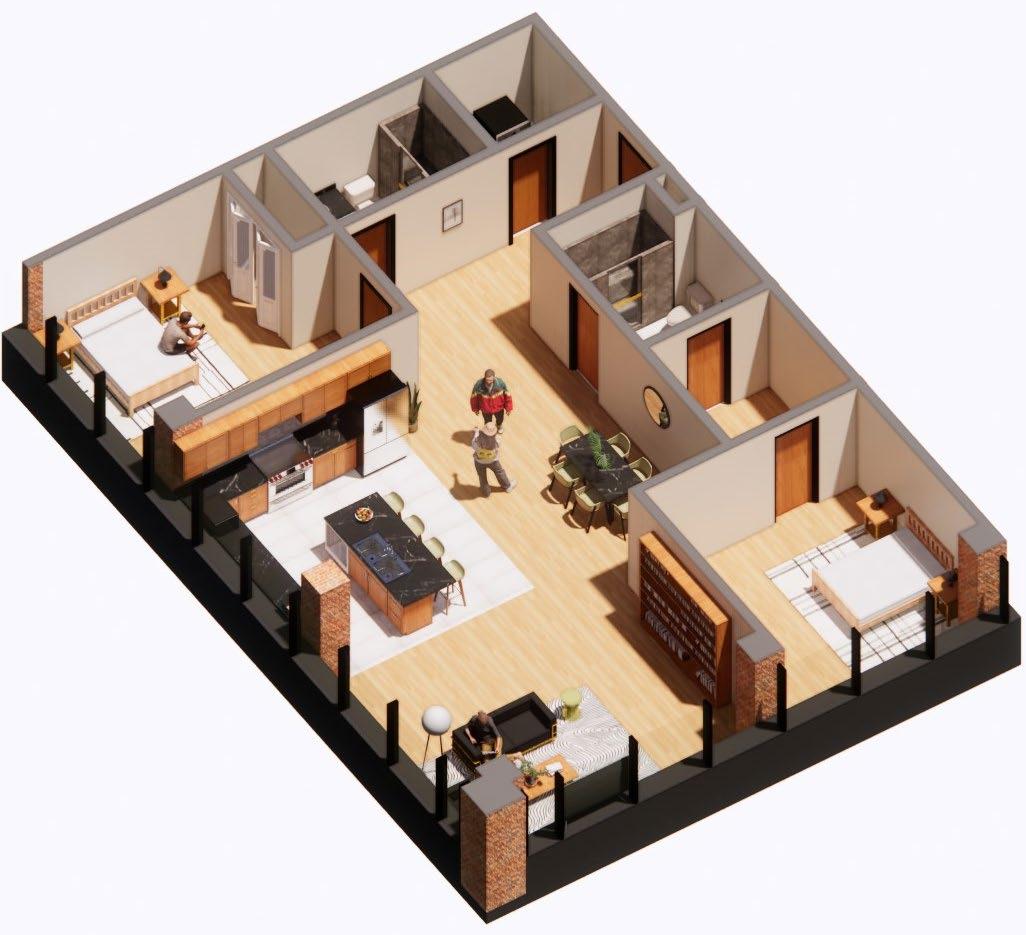


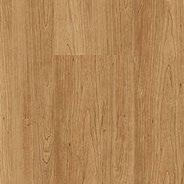
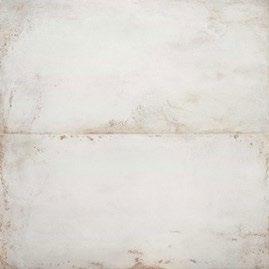
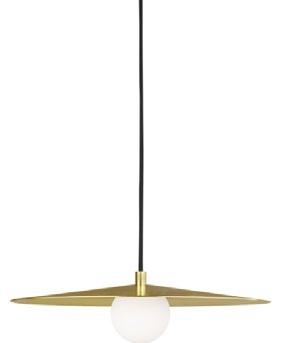
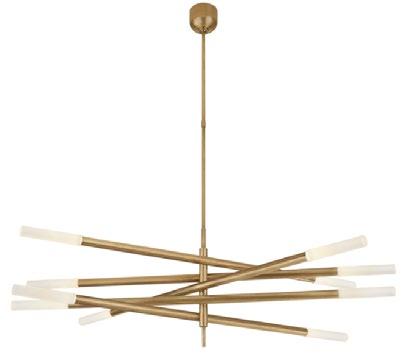
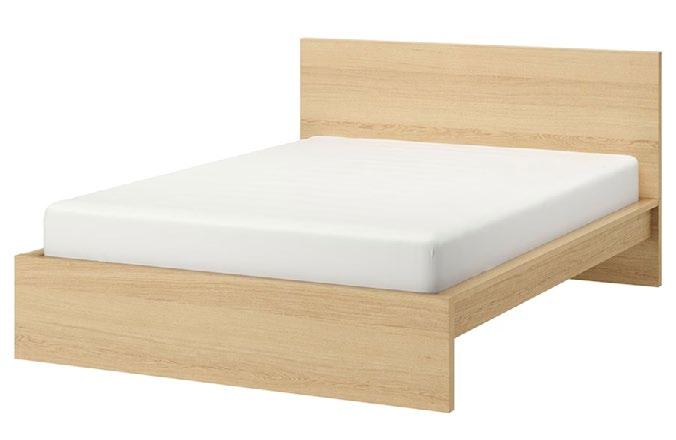
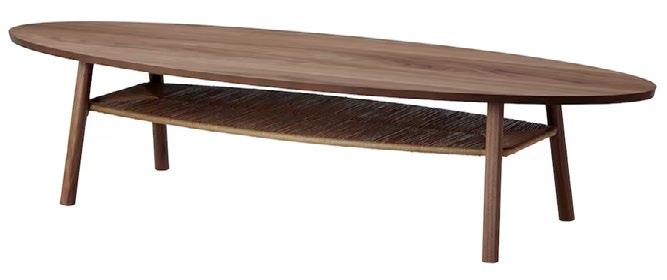
 Pirlo Pendant
Rousseau Chandelier
Queen Size Bedframe
Coffee Table
Sofa
Pirlo Pendant
Rousseau Chandelier
Queen Size Bedframe
Coffee Table
Sofa
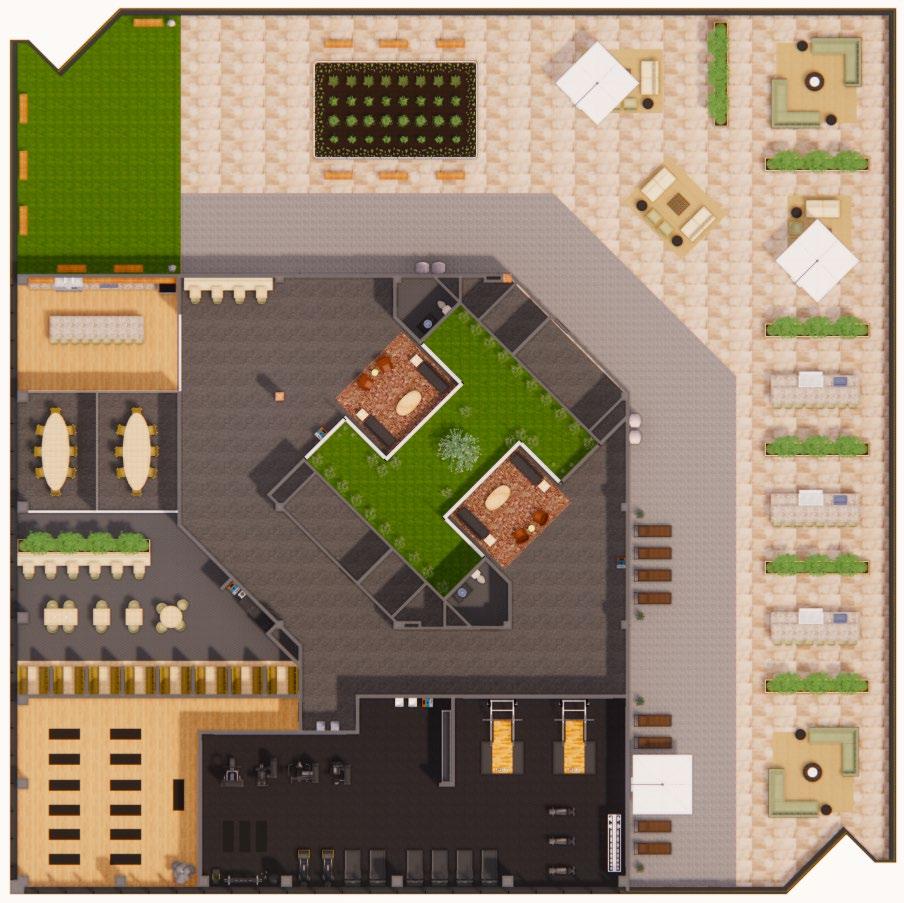
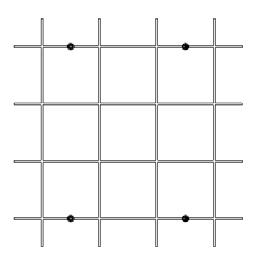

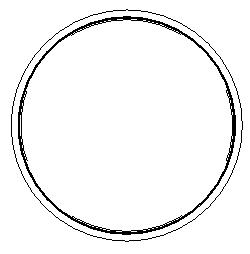



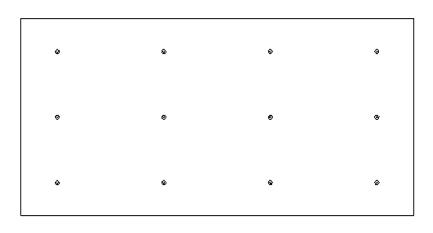
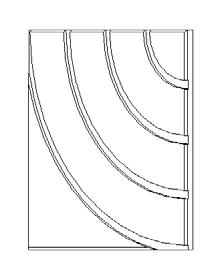
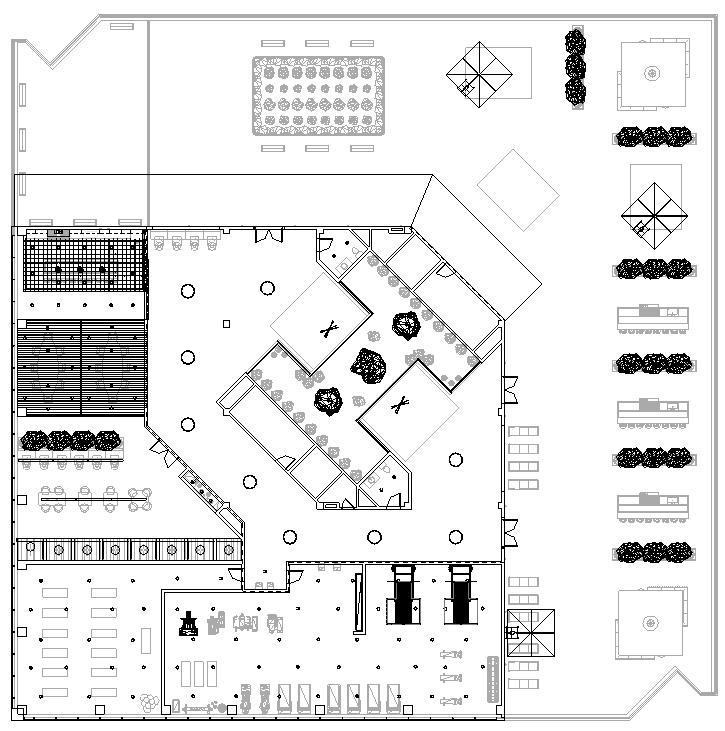


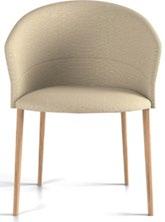
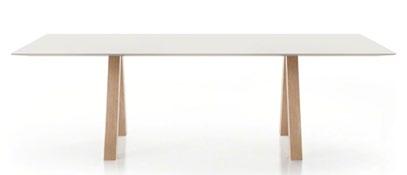
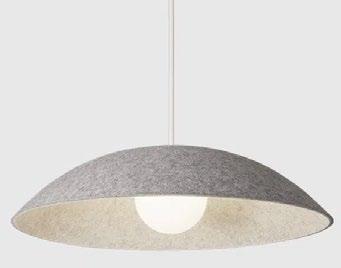
FRUIT AND VEGETABLES Promote the consumption of fruits and vegetables by increasing the availability and accessibility of fruits and vegetables. (WELL N01)
NATURE AND PLACE Support occupant well-being by incorporating the natural environment throughout the project and integrating design strategies that celebrate the project’s unique identity. (WELL M02)
MATERIAL RESTRICTIONS To reduce or eliminate human exposure to building materials known to be hazardous. (WELL X01)
SOUND REDUCING SURFACES Design spaces with sound reducing surfaces to minimize the buildup of speech or other unwanted sound. (WELL S05)
AESTHETIC GOAL Community-centered spaces will feature plants for visual interest in addition to mental and physical health benefits for the residents.
- ARMSTRONG FELTWORKS CEILING BLADE PANELS : Made from recycled PET material, 0.85 sound absorption, class A fire performance, low/no emitting materials
- ARCHITEX UPHOLSTERY MATERIALS : Class 1 flammability rating, red list free, bio based materials, ink and stain resistant, 250,000 double rubs
- LUMENWERX ACOUSTIC PENDANTS & LINEAR FIXTURES : Acoustic properties, meets WELL goals for Sound, Light, and Mind
- ARMSTRONG FELTWORKS WALL PANELS : Made from recycled PET material, 0.85 sound absorption, class A fire performance, low/no emitting materials
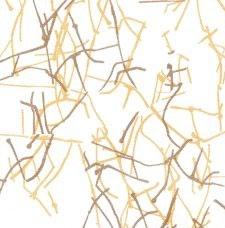
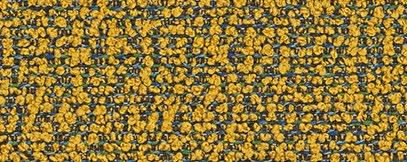
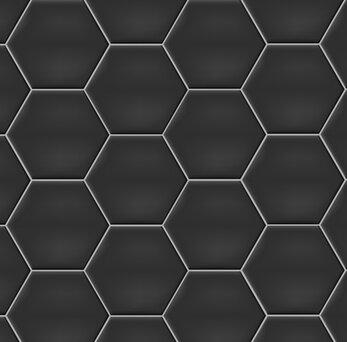

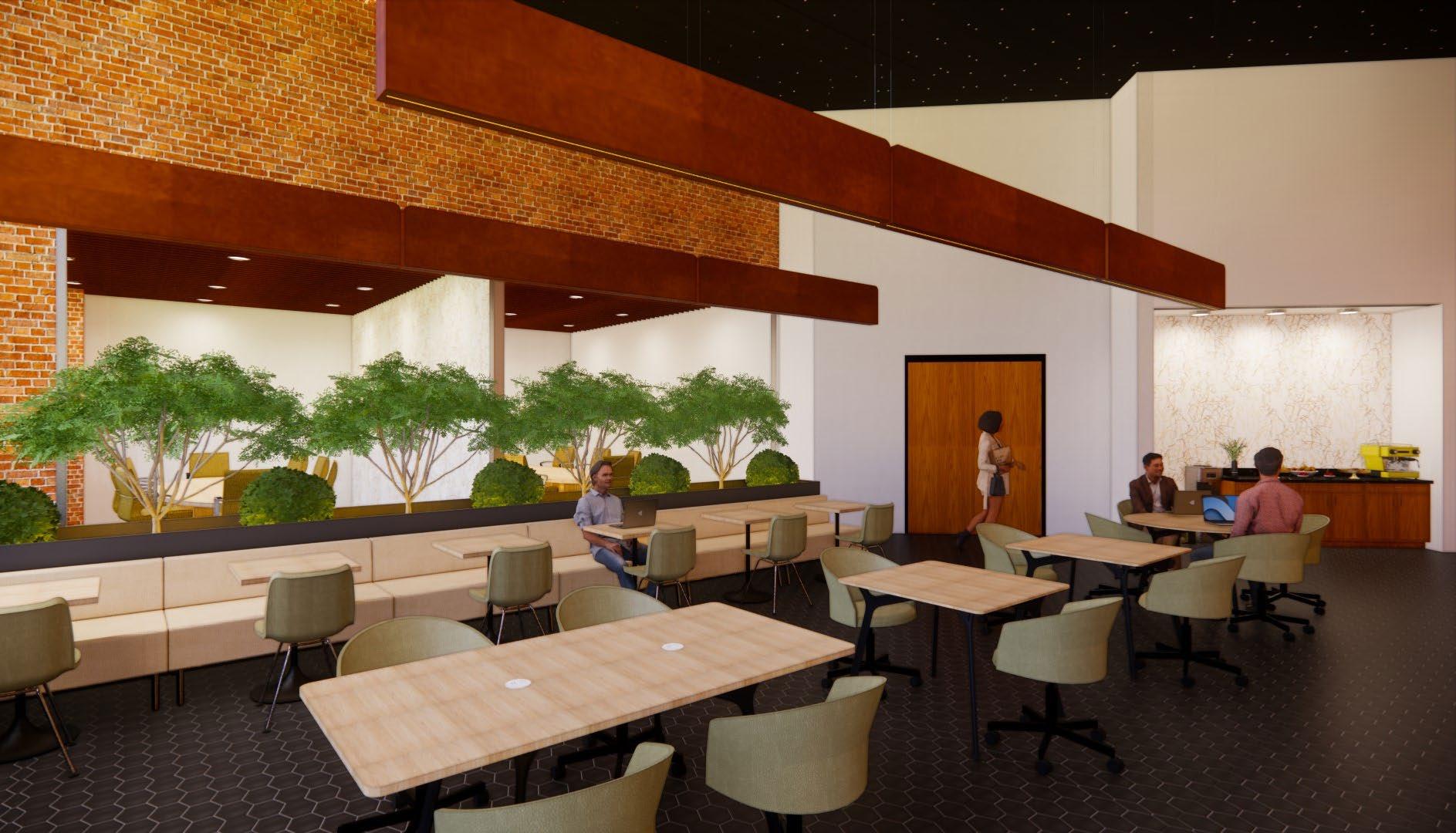
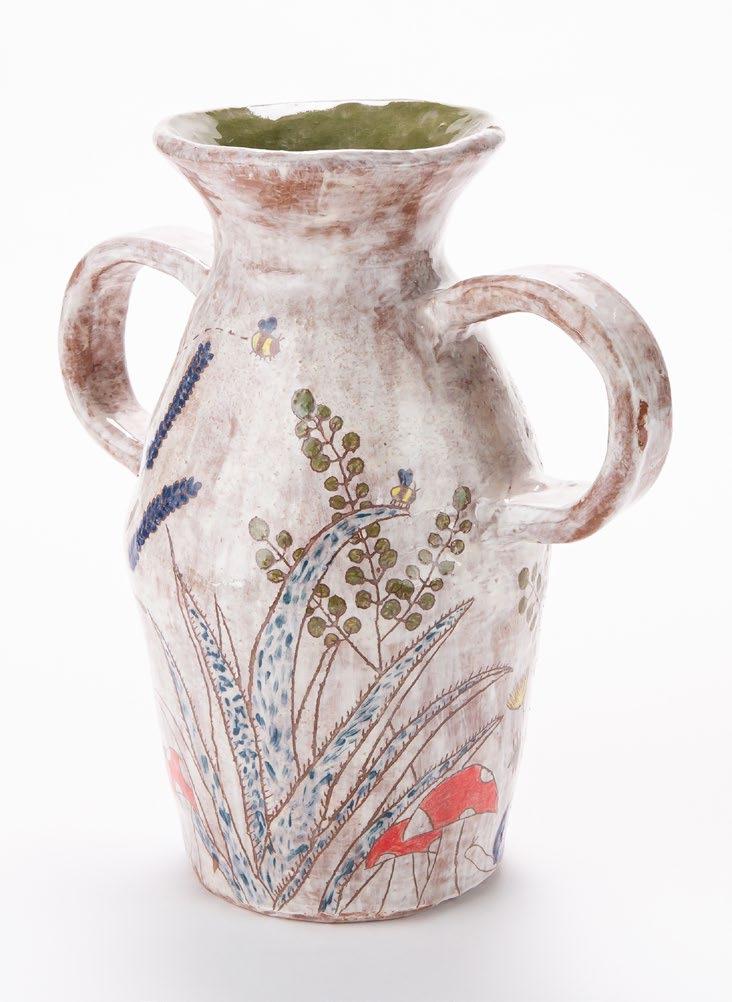
CERAMICS 1
PROJECT OBJECTIVE - CREATE A COIL POT WITH A VISUALLY COMPELLING NARRATIVE
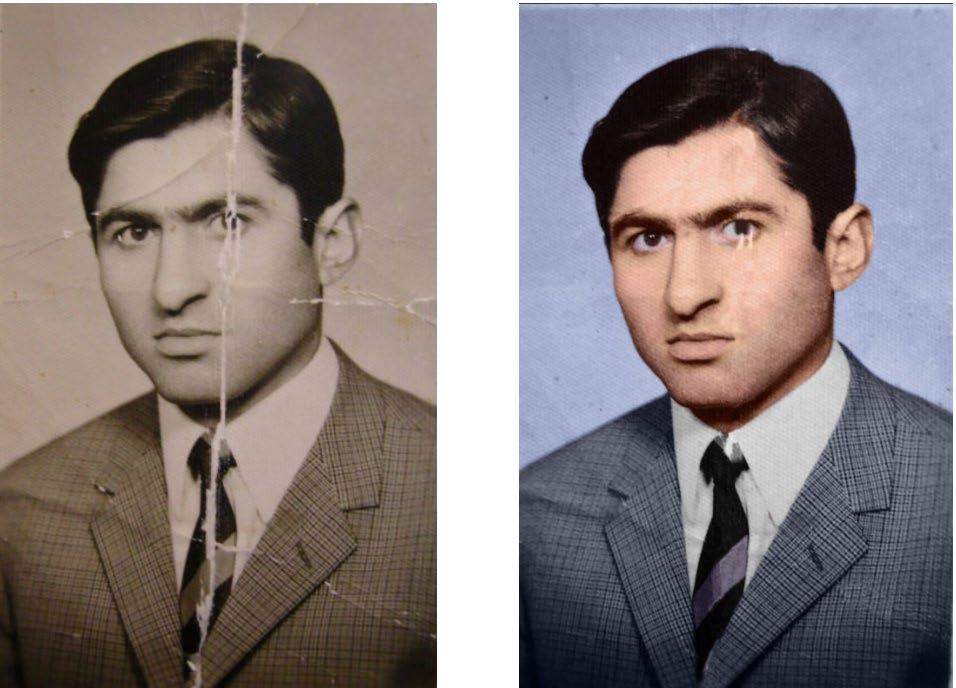
PROJECT OBJECTIVE - IMAGE RESTORATION

DESIGN CONCEPTS & PROBLEMS
PROJECT OBJECTIVE - DESIGN AND BUILD A WORKING MUSICAL INSTRUMENT
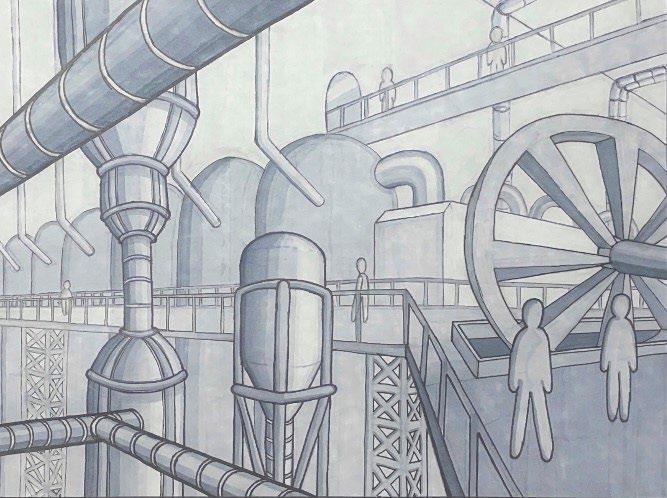
DESIGN DRAWING
PROJECT OBJECTIVE - PRODUCE AN ENVIRONMENT DRAWN IN 2 POINT PERSPECTIVE

PAINTING 1
PROJECT OBJECTIVE - CREATE A PORTRAIT USING HISTORICAL TECHNIQUES
I chose to create a violin made entirely out of recycled materials complete with a playable bow. I played violin for over 10 years and I have a passion for sustainability. I wanted to challenge myself to combine these two passions.
