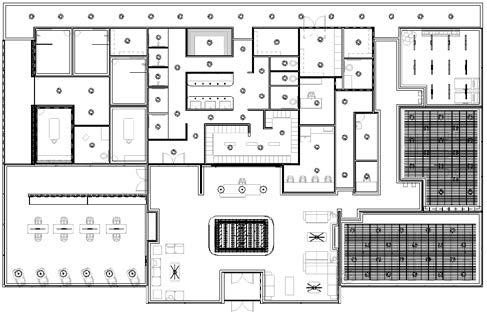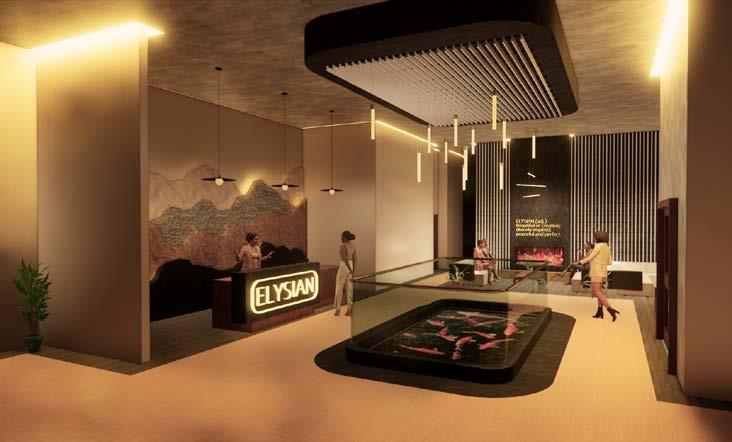
2 minute read
SPACE PLANNING RENDERED FLOORPLAN
Intentional Design
In the design of NEXT’s office, I strived to incorporate the principles of color psychology and wayfinding, recognizing their proven ability to enhance productivity and overall satisfaction for employees and customers alike. To achieve this, each designated area within the contracted design space was carefully assigned a specific color scheme that aligns with its intended purpose.
Advertisement
Orange
• inspires activity and communication; increases appetite
• used in team spaces and the cafe
Green
• represents nature; symbolizes tranquility; enhances stability
• used in quiet individual spaces
Yellow
• inspires innovation; linked with cheerfulness and optimism
• used in team and individual work spaces
Blue
• promotes trust and dependability; builds customer loyalty
• used within customer oriented spaces
Cafe

Workstations

Team Space
Reception


Problem Identification
Casey Roberts is the client and owner of the newly founded Elysian Spa and Fitness. It will be located in Colorado Springs, CO with stunning views of Cheyenne Mountain. Elysian will be an empowering safehaven for those who identify as women, and its purpose is for users to focus on the connection between mind and body, as well as their connection to nature. The spa will emcompass massage rooms, float tanks, and an area for nail services. The fitness center will contain an area for individual workouts, a yoga studio, and a pilates studio. There will be a locker room which will include a changing area, restrooms, showers, and a sauna.
Design Concept Statement
The minimalistic and moody design of Elysian creates a feeling of tranquility and focus for its users. Linear forms, a neutral color palette, and dim lighting discourage outward distractions and urge the user’s to strengthen their connection between mind and body. Influence from traditional Japanese design result in a strong focus on wellness and mindfulness. Exterior curtain walls are utilized for social spaces, intending to energize user’s with the picturesque views of Colorado Springs, while private spaces feel quiet and relaxing due to dramatic accent lighting.
End Users
• Arianna utilizes the spa
• Wants the spa to feel clean and relaxing
• Each spa experience should feel personal and private
• The nail salon is fun to enjoy with friends, so this space should be flexible for individuals and groups
• Loves the outdoors, working out, and meeting new people
• She wants to feel connected to nature, so large windows and natural elements are desired
• The fitness center should feel open and welcoming, to encourage socialization
• Likes interacting with members, but prefers keeping to herself during breaks and cleanings
• A back of house area that lets her easily move from space to space without interfering with customers is a must
• Plenty of storage and a private break room should be applied
El-ys-ian
(adj.)
Beautiful or creative; divinely inspired; peaceful and perfect.
Room Schedule


SUSTAINABLE GOAL: NATURE AND PLACE
Support occupant wellbeing by incorporating the natural environment throughout the project and integrating design strategies that celebrate the project’s unique identity.
(WELL M02)
- The koi pond, fireplace, and stone reception wall incorporate natural elements into this space FF&E

AESTHETIC GOAL: Large windows in the nail salon and fitness center will provide energizing visual interest, as well as natural lighting for the users.
SUSTAINABLE GOAL: Light Exposure - Provide indoor light exposure through daylight and and electric light strategies (WELL L01)
Yoga Studio











