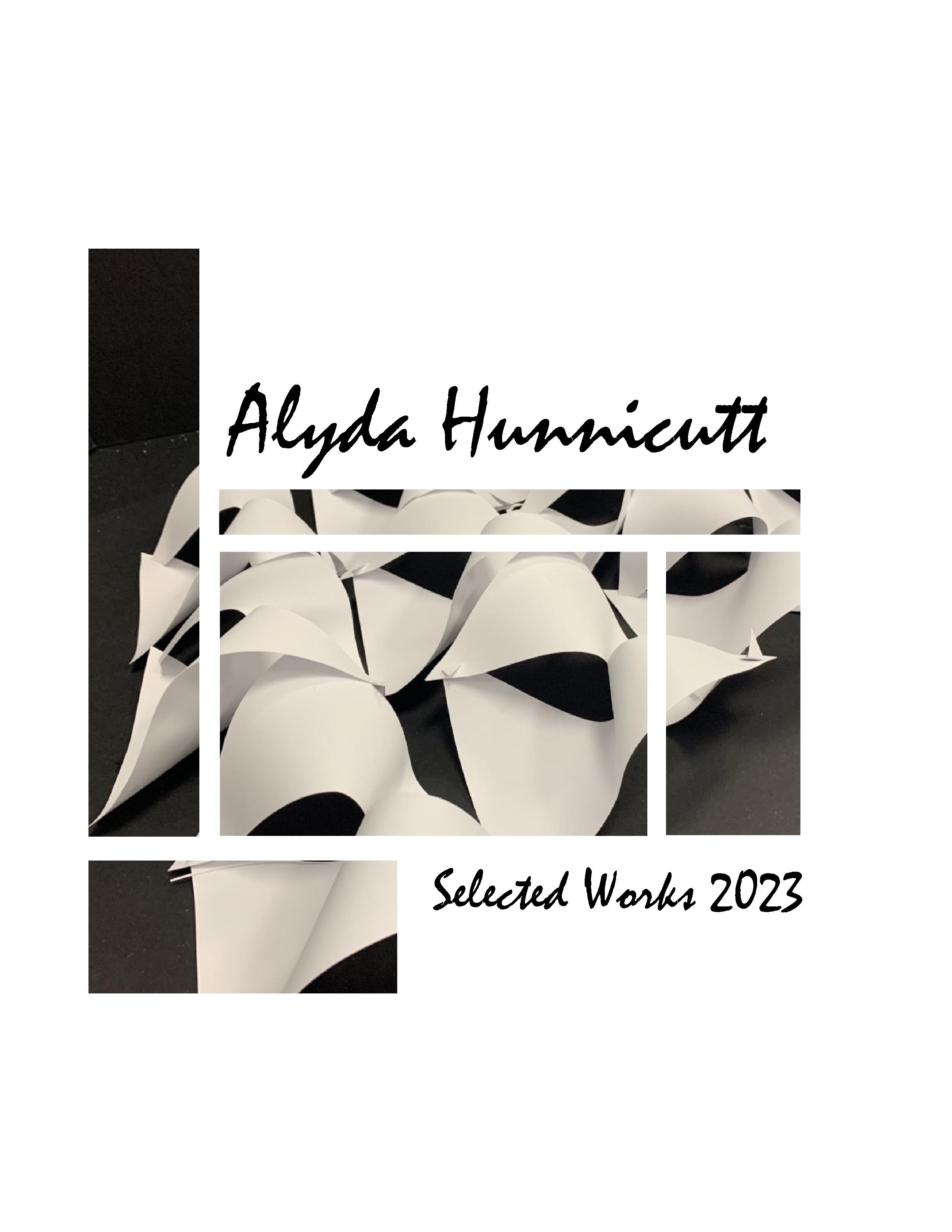
about Education
University of Kansas- Lawrence, KS
M.Arch (5 year program)
Honors Student
GPA: 3.85
Class of 2026
Certificate in Arts Engagement
Blue Valley North- Overland Park, KS
Magna Cum Laude
GPA: 4.26
Class of 2021
References
Thom Allen
Professor in School of Architecture and Design
t273a306@ku.edu
Shannon Criss
Professor in School of Architecture and Design

scriss@ku.edu
Experience
Target- Overland Park, Kansas
Fulfillment Expert
Summer 2022- Present
Shake Shack- Leawood, Kansas
Shack Trainer
Summer 2019- Summer 2021
(520)599-7790
alyg8r@icloud.com
www.linkedin.com/in/ alyda-hunnicutt-20489018a


Involvement
AIAS (2021-present)
Ju Jitsu Club (2021-present)
Rock Climbing Club (2021-present)
Skills
Soft Punctual and Reliable Teamwork and Collaboration
Detail Oriented
Relationship Building
Customer Service

Hard
Microsoft Office
Revit
Sketchup
Photoshop
InDesign
2
3 contents lindley pavilion 4 6 12 subtractive chapel 18 rhode island addition spatial journey modular dwellings 36 untamed Course 14 sketches prairie Star Saloon30 44
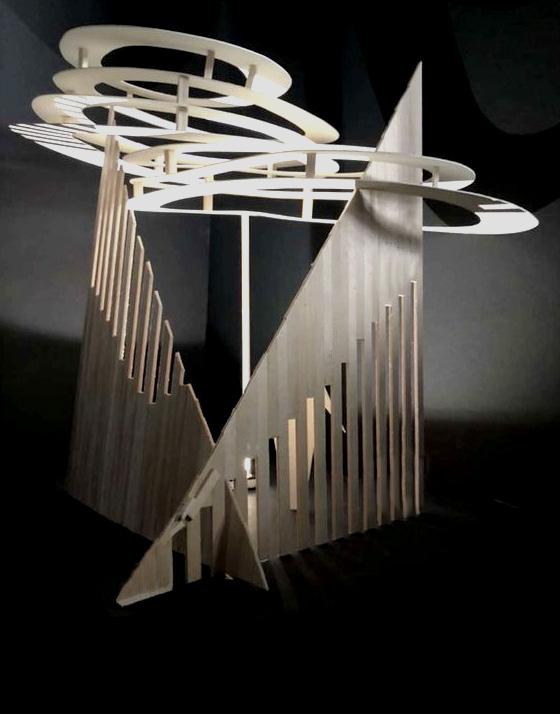
4
lindley pavilion
This pavilion was designed to be a sculputural and interactive element on the University of Kansas’ campus for students to sit in the space to read, have picnics, etc. It is located in the greenspace between Lindley and Marvin hall. I had to base my design off of one describing word, and the word I chose was eccentric. The way this manifested in my design was the circular elements spiraling upward-
as well as it just being an unusual geometry. It is lit up by one central light pointing upward and to manipulate the light, I added vertical openings that mimic the geometry of the structural, trangular elements which would cast interesting shadows onto the neighboring buildings and the circles above.

5
modular dwellings
[Fictional Context] In 2026, Lawrence, Kansas will hold the National Collegiate Bouldering competition. The University of Kansas volunteered Watson Library as the building where they will set up the competition. KU also wants four of their students to compete because it will be so close. So, they decide to build these archiPODs for the four competitors and a common training area where they can work on more difficult climbing and strength training than what the Rec Center offers.
Given a site on the University of Kansas, I was to come up with a story and design modular student housing and a common area based on the context that I come up with. I decided on the story above. I responded to these conditons by designing four modular dewllings that are connected to a common area. I curved the the dwellings along a radial axis to create space in between them. Then to create courtyard space, I also curved the common area that contains the bouldering wall to open up that space even more which also creates an interesting training option because of the curve of the actual training wall on the inside. The glass wall on the Southeast allows the climbing wall to be warmed and sunny in the morning while the orientation and overhang block the summer sun throughout rest of the day until the evening.

6

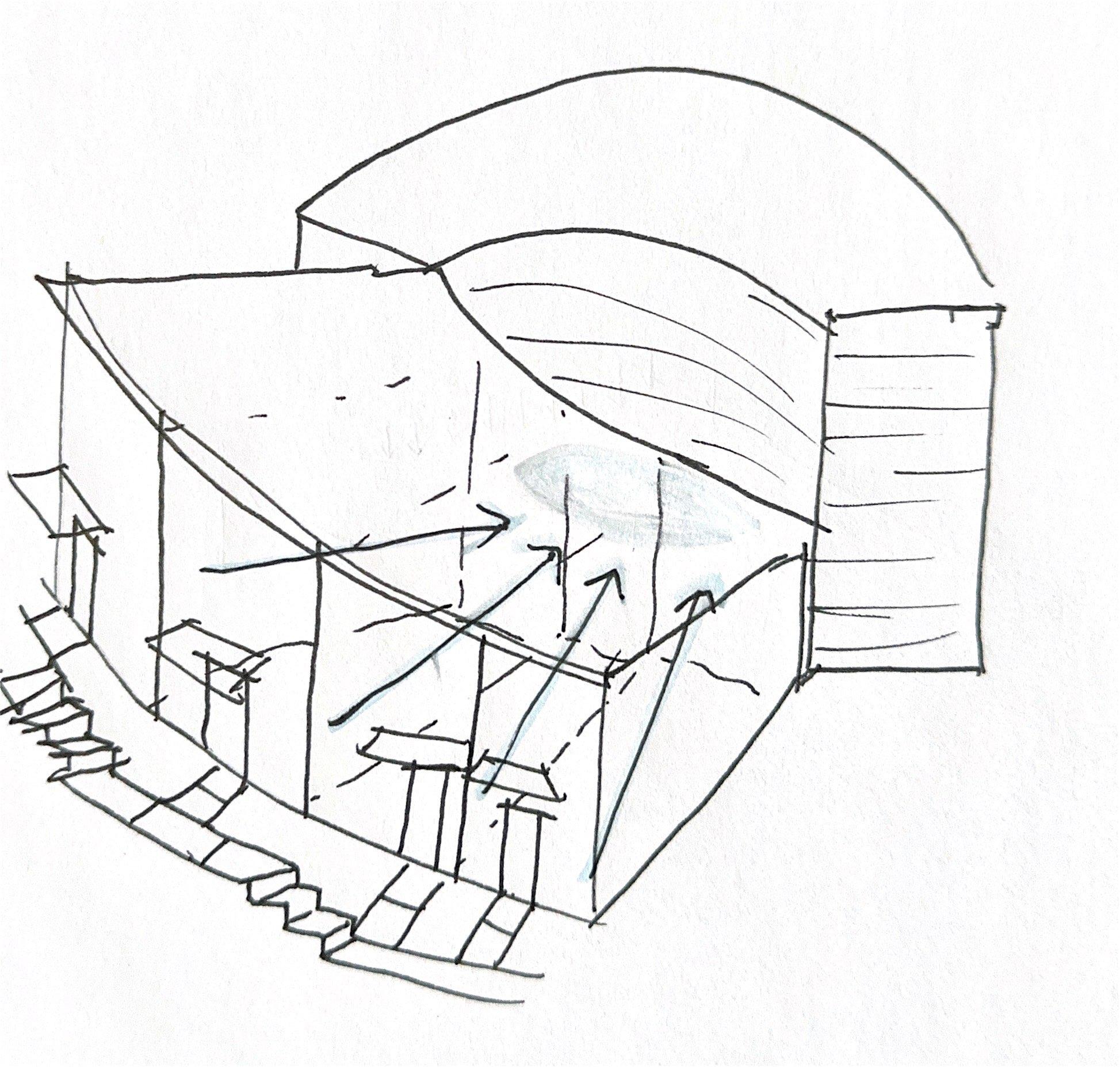
8
Back exit leads to courtyard and entrance to climbing facility


9
Private courtyard


10

The goal of this project was to explore how architecure influences the way people experience and flow through a space. Given a kit of parts, I made design decisions that would directly influence the direction a person moves, such as placing a wall to make them turn. I followed a spiraling, rectanguar circulation path and also created an experience of enclosure with a limited amount of pieces by using repeating elements on the outside of the design.



12
spatial journey

13
subtractive chapel



14
Located in a quarry in De Soto, Kansas the chapel project program was to create a chapel [including a meeting room and bathroom] using negative space, carved out of a limestone cliff. I focused on the the contrast beween light vs dark to create a spiritual and solemn experience for the visitor. As you walk from the parking lot to the entrance to the staircase descending underground, you are met with an amazing view from the quarry’s edge, which ties into the views from the final destination. Then, you descend 15 feet where you are met with the entrace to the meeting room, or a very long hallway to your right. If you take the path down the hallway, the light fades away and while your eyes are adjusting to the dark, you have a subconscious awareness that you are descending due to the 1/30’ slope of the hallway. At the end of the hallway turning left, stairs that switchback one time descend another 30 feet. However before you descend the stairs, the is a small opening in the cieling right before you turn that provides enough light to get down the stairs safely but also has a second function of providing a moment of pause where you stand in the spotlight and look up towards the heavens. As you begin to descend the stairs, the ceiling remains the same height, providing an expansive experience of the space.
As you switchback to the second set of stairs, the ceiling height jumps back down to 10 feet above your head and the sequence repeats. Finally, you reach the back of the chapel and the picture to the right is an example of the view you would be met with. Indirect southern light creates beautiful patterns on the walls due to the texture of the limestone. Louvers at the front of the chapel direct the light to the outside walls and the ceilings, creating a ring of light around a central gothic arch. Backlighting creates a very unique experince to this chapel where the speaker is just a silouette with light radiating all around them. The last design aspect is an opening in the top of the chapel that shines directly into the aisle while leaving the seating areas dark. This opening provides a connection to the meeting room above the chapel because it also shares the same opening to the west wall, providing ambiant light rather than direct light into the meeting room.
15

16
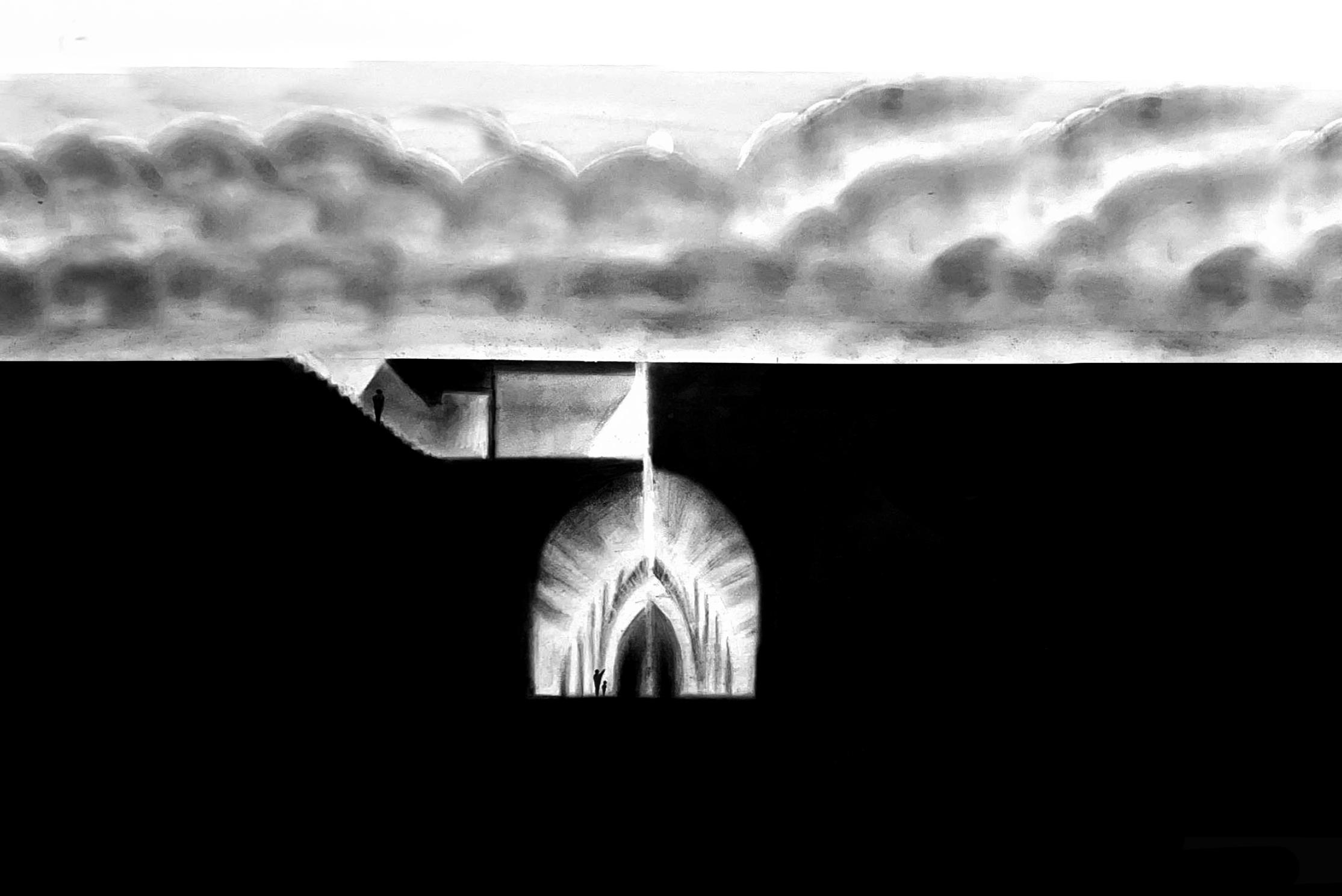

17
rhode island addition
Located at 1341 Rhode Island St in Lawrence, Kansas is a small limestone house near the front of the property. The project called to create an addition to the house that both separates itself from the historic building yet where the circulation flows seamlessly. I achieved this by using a glass facade on the South that provides a direct contrast to the Limestone while capturing the light to create a very elegant space that provides a different experience than inside the original building. I also explored outdoor rooms by letting the curved glass wall open up into a courtyard, making an indoor/outdoor kitchen. Finally, I took elements from the original building an integrated them into my design to make it feel as if the new building fits with the old. For example, the the courtyard that extends to the very East side. I used limestone flooring all the way around the building and also contined that tile flooring into the first floor of the addition. This makes the outdoor space feel like a part of the building, opening the kitchen space even more. In addition to that, I used the dimensions of the original windows and carried them over into the new design to make it feel more integrated.
18
Lower curved quarter into patio
Change roof form to accomodate snow
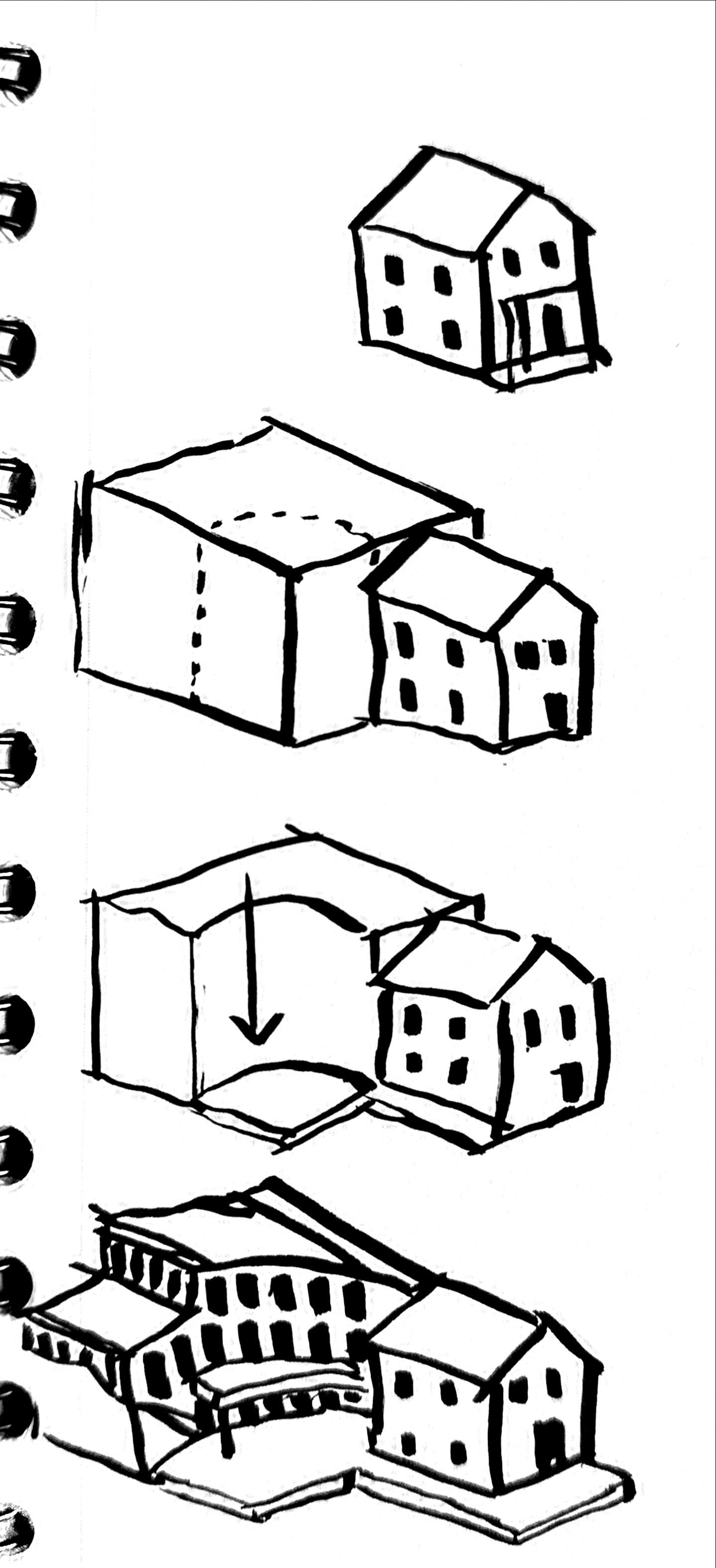
19 Created with Scanner Pro Original House Add volume





20 East Elevation South DN Second Floor First Section 2 Section 2 Parti Old vs New Paths Site Plan Alyda Hunnicutt ARCH 208 Fall 2022 1341 Rhode Island Addition




21 South Elevation UP UP First Floor 1/4”=1’ 2 1 Section 1 1

22

23

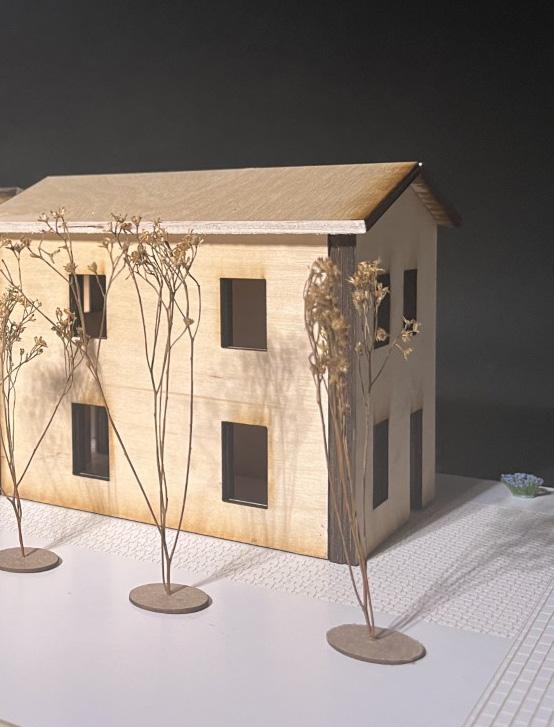

26

27

28
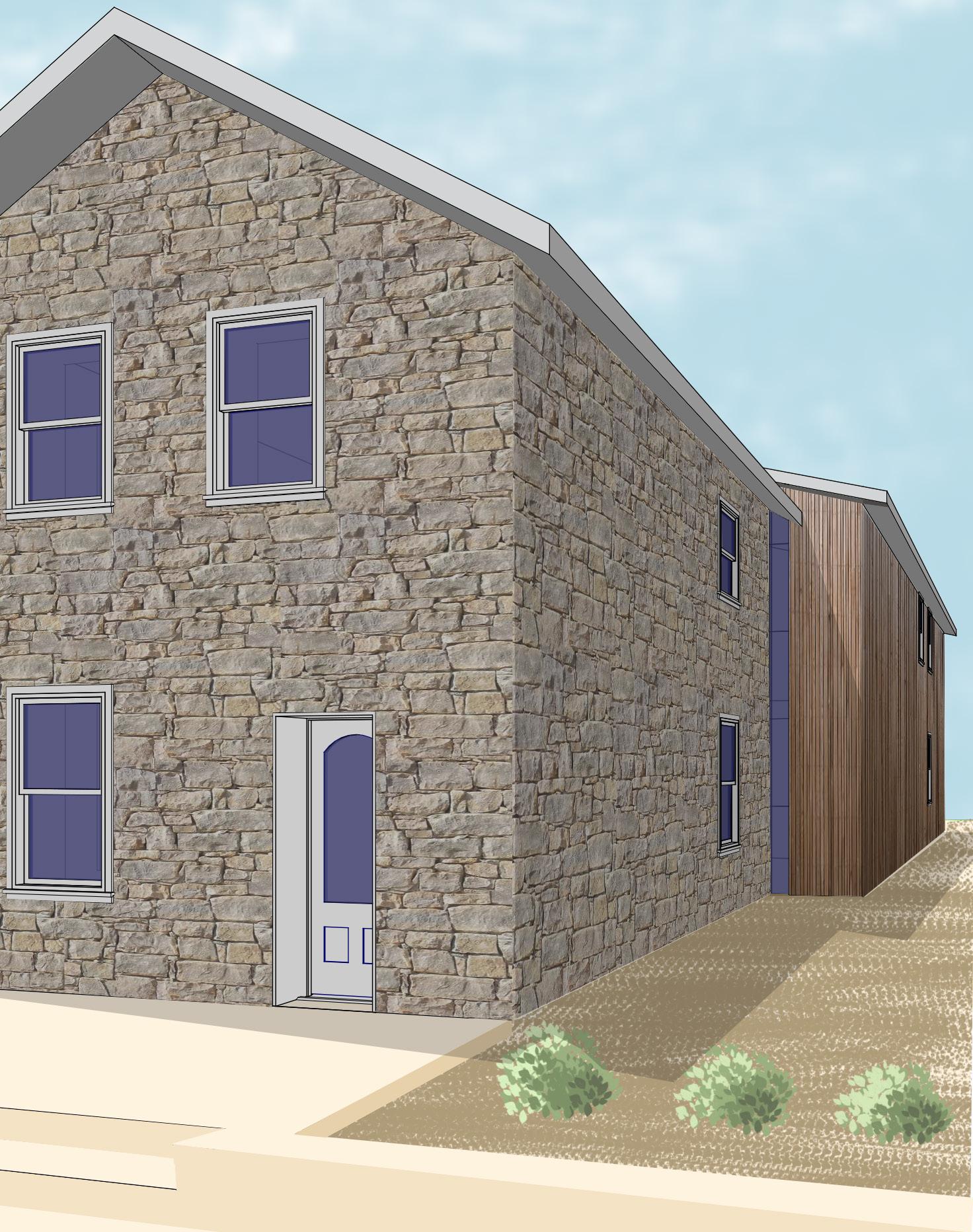
29
prairie star saloon
This is an urban infill project located on Massachesetts St, Lawrence’s most popular pedestrian street. It has a dual purpose of a bar/ place where live music is performed and a place where luthiers can work and sell thier pieces. I arranged the floorplan to showcase the luthier’s work even before you enter the store by creating a display case at the front. You can also peer down into the luthiers workplace from the street to see what they’re working on. I wanted to take elements from traditional Western Saloons and apply them in a way that functions well according to the space we were given. These include separate tables to converse and a very long bar across most of the given square footage. I also created a dance floor in front of the large garage window on the second floor that can be opened so that people walking on Massachusetts St can see dancing as well as hear the music that is being performed. The stage on the second floor can also be transformed by sliding within itself to make it smaller to accomodate any type of band/ artist that wants to perform here. The storage in the basement holds extra tables that can fill the void space, or it can turn into a continuation of the dance floor if needed. The saloon contains a catering kitchen to warm food and the bar serves as a place where orders canbe taken and numbers brought to tables as well as a place to sit and get a drink. For materials, I focused on using rustic looking wood and causual materials, so the venue becomes a place where people can relax and enjoy themselves in a casual environment. Light and dark contrasting woods were used to give the room some depth and the accentuate the wooden structure of the building.

30
second floor basement floor 1 Display Case 2 Bar 3 Elevator 4 Catering Kitchen 5 Bathrooms 6 Modular Stage 7 Dance Floor 8 Practice Rooms 9 Luthier’s Workplace 10 Woodshop 11 Wood Storage 12 General Storage 13 Parklet



31 1 2 3 4 5 6 7 8 9 10 11 12
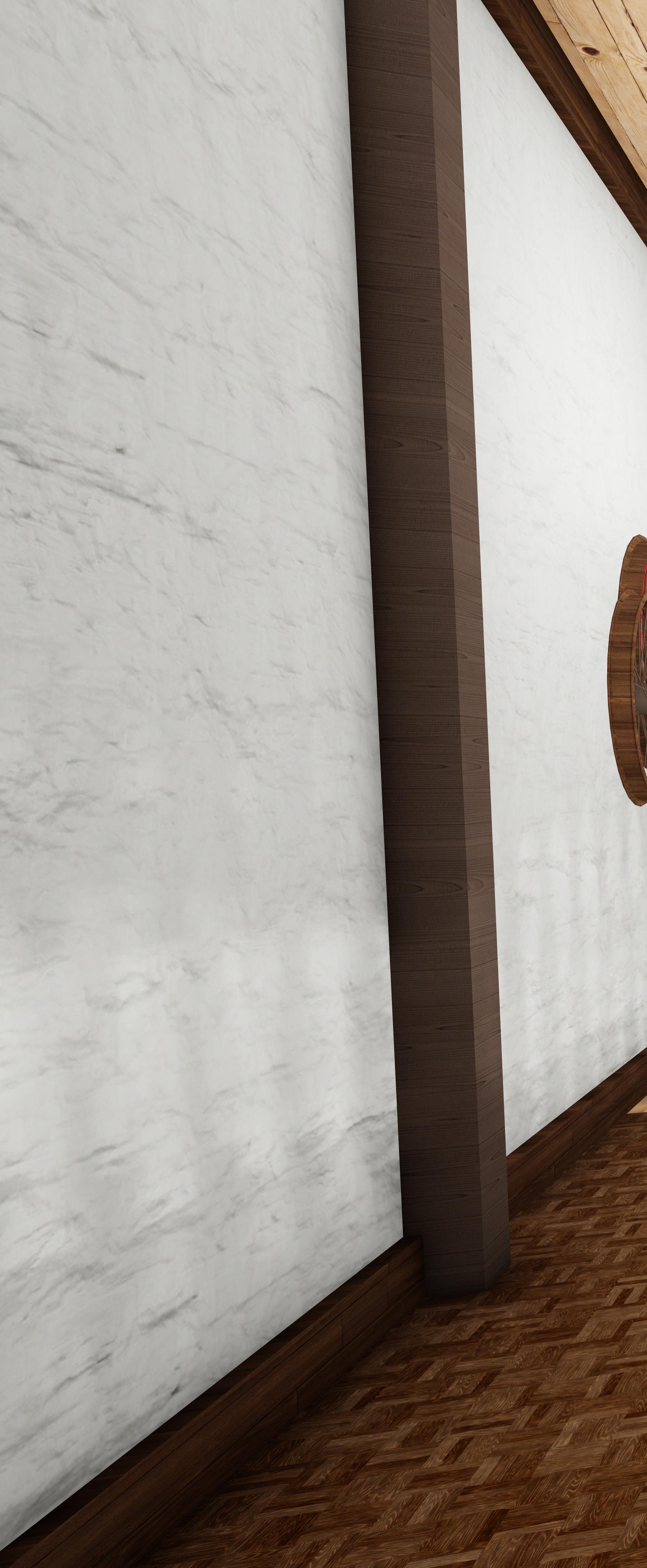
32
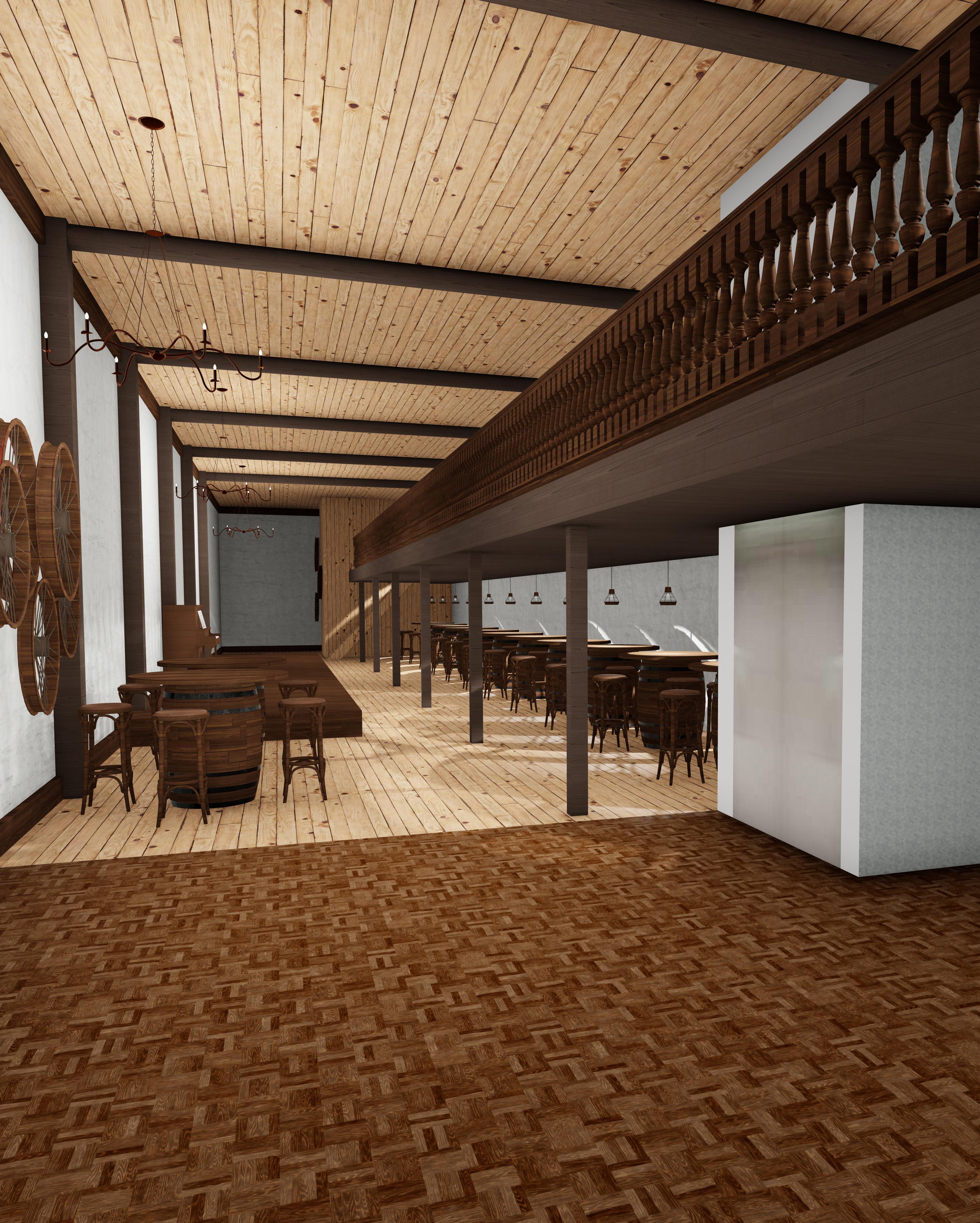
33
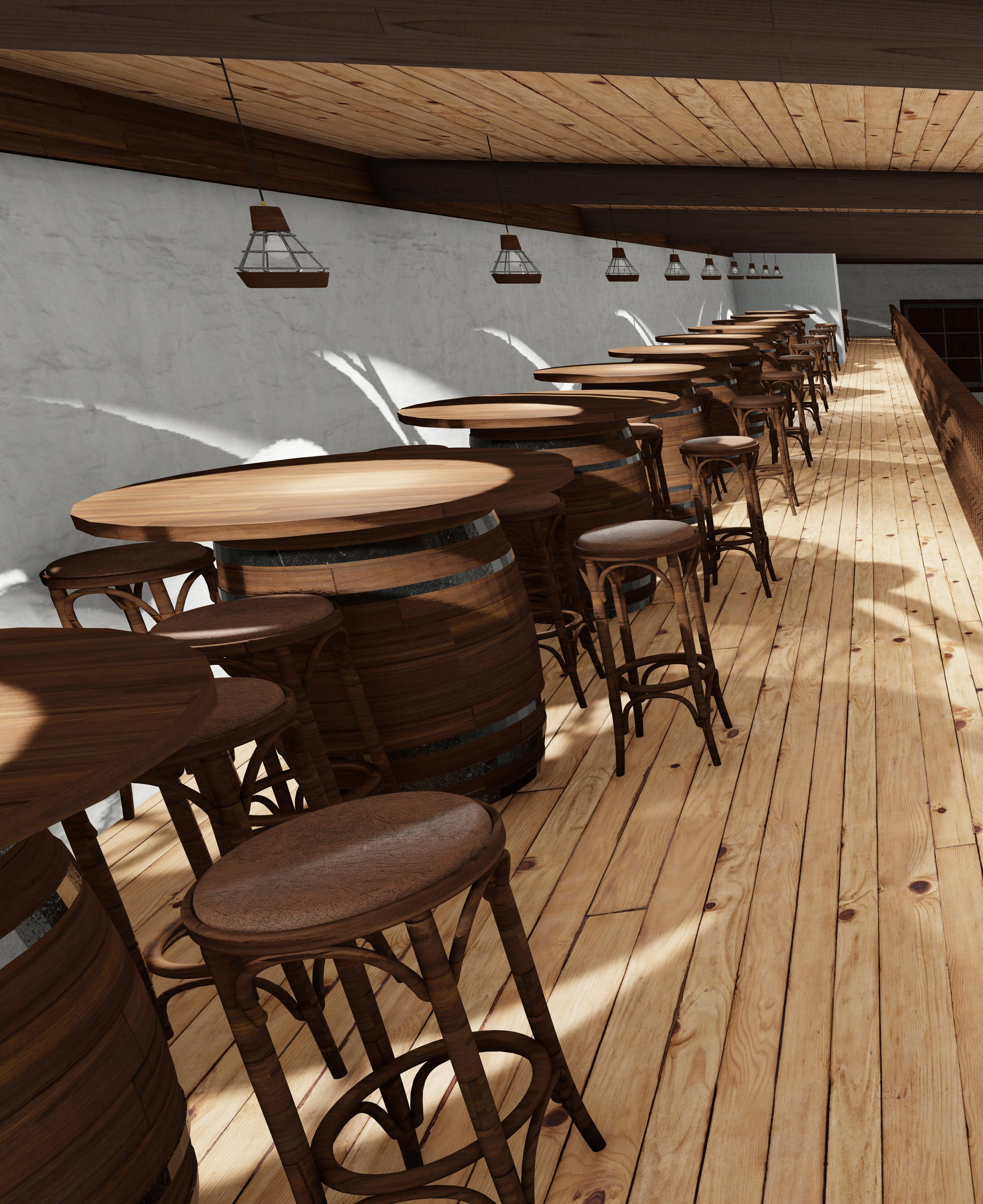

Untamed Course
Riverfront Park: 24-40 Highways & N. Second
Riverfront Park is located North of Lawrence along the Kaw River. The Kaw River (also known as the Kansas River) winds east, passing next to many of the major cities of Kansas including Manhattan, Topeka, Larewnce, and Kansas City. Riverfront Park serves as an off leash dog park, has a disc golf course, and accomodates people for hiking, birdwatching, etc. It is mostly unpaved footpaths, with the exception being the paved parking lot, which is the main entrance into the park. From the parking lot, a trail extends in both the north and south directions. It hosts a multitude of bird species including chickadees, cardinals, and red-tailed hawks.
It is also a prominent nesting site for bluebirds, wood ducks, purple martins and others. In 1986 the City of Lawrence released 40 Canadian Geese to esablish a resident flock. They can be seen feeding on grain fields and roosting at night for the majortiy of the year. The program for this project is the design an open air structure that encourages conversation/ guided nature talks about the area. For the actual site of the structure, I was free to choose the specific site depending on the topography and views I wanted to capture.
36
Manhattan Junction City
the Kaw River

37
Topeka Lawrence
Kansas City




38
Flowy form integrated into the trees inspired by Andy Goldsworthy’s work. Harmony with nature and non-destruction.
During my first studies, I played with forms that would draw people off the path, acting as a path as well as shelter. Many of my designs were made to suggest an abstract version of a bird, as an homage to the importance this site serves to a multitude of species. My work also took a second approach, inspired by Andy Goldsworthy’s Rivers and Tides, as something that would weave throughout the trees, protecting and appreciating their prominence and age Besides the types of birds mentioned on the park website, I did my own research into what types of birds may interact with the structure I ended up choosing. This study is shown to the right.
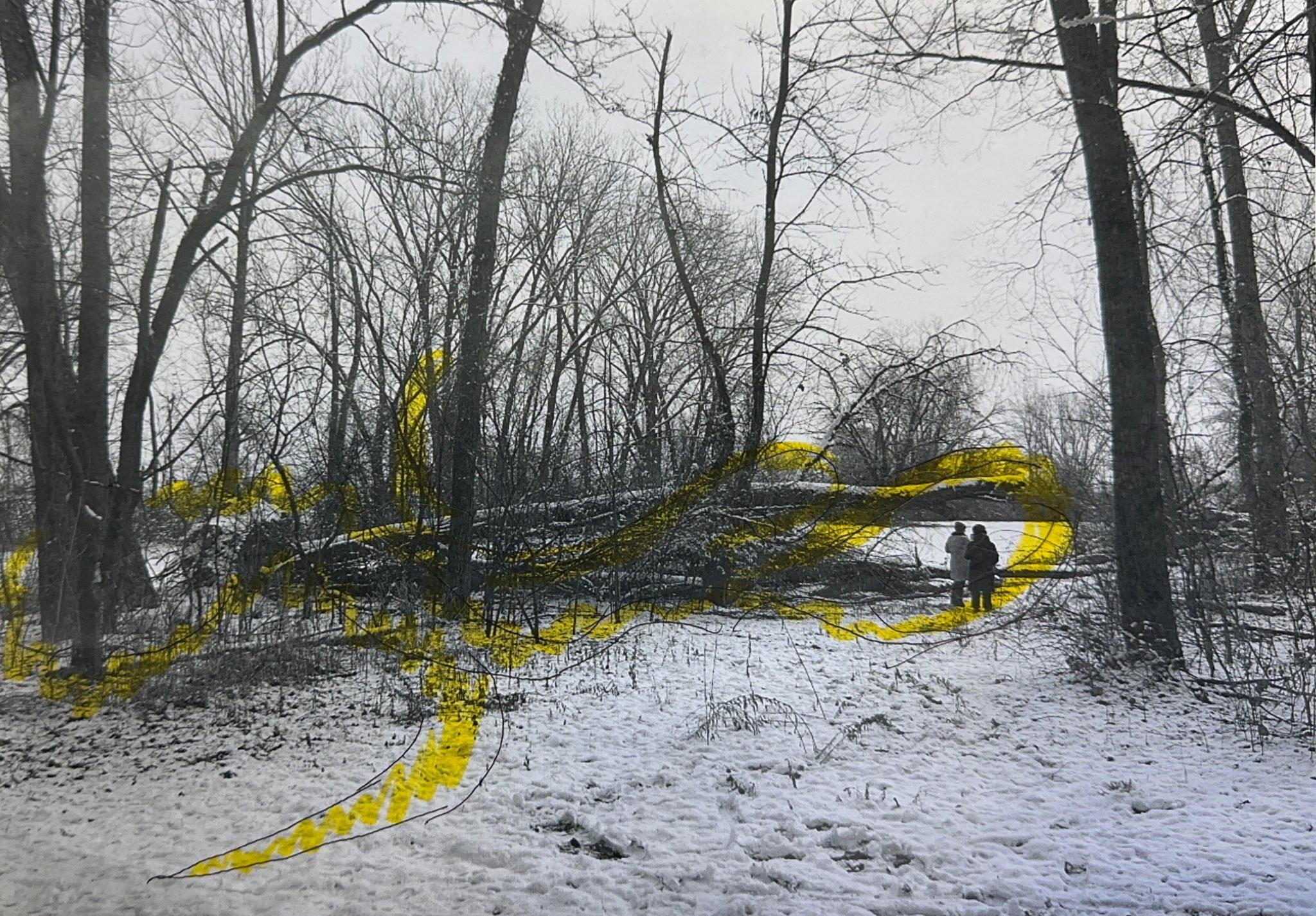

39
By my second round of iterations, I had decided to move forward with the flowy abstraction of a river. However instead of keeping it as one form, it split into two that would weave around the trees of my site, imitating the growth pattern of a prominent tree I noticed. Two trees grew in such a way that they touched and merged at some points while diverged and created little pockets of space between which I documented in a drawing to the right. The second thing I experimented with was how the form would be put together in reality.

This caused me to break the solid form into a system of parts that when joined create the entire form. That way, it can be built around the trees without removal. At this stage the final thing I thought about was how to shape the form in such a way that it provided both humans and non-humans a place of rest and shelter. This made the turns of the “river” tighter leading to placing where groups of people can gather in a semi-circle to talk while the second form soars overhead, creating an overhang above.

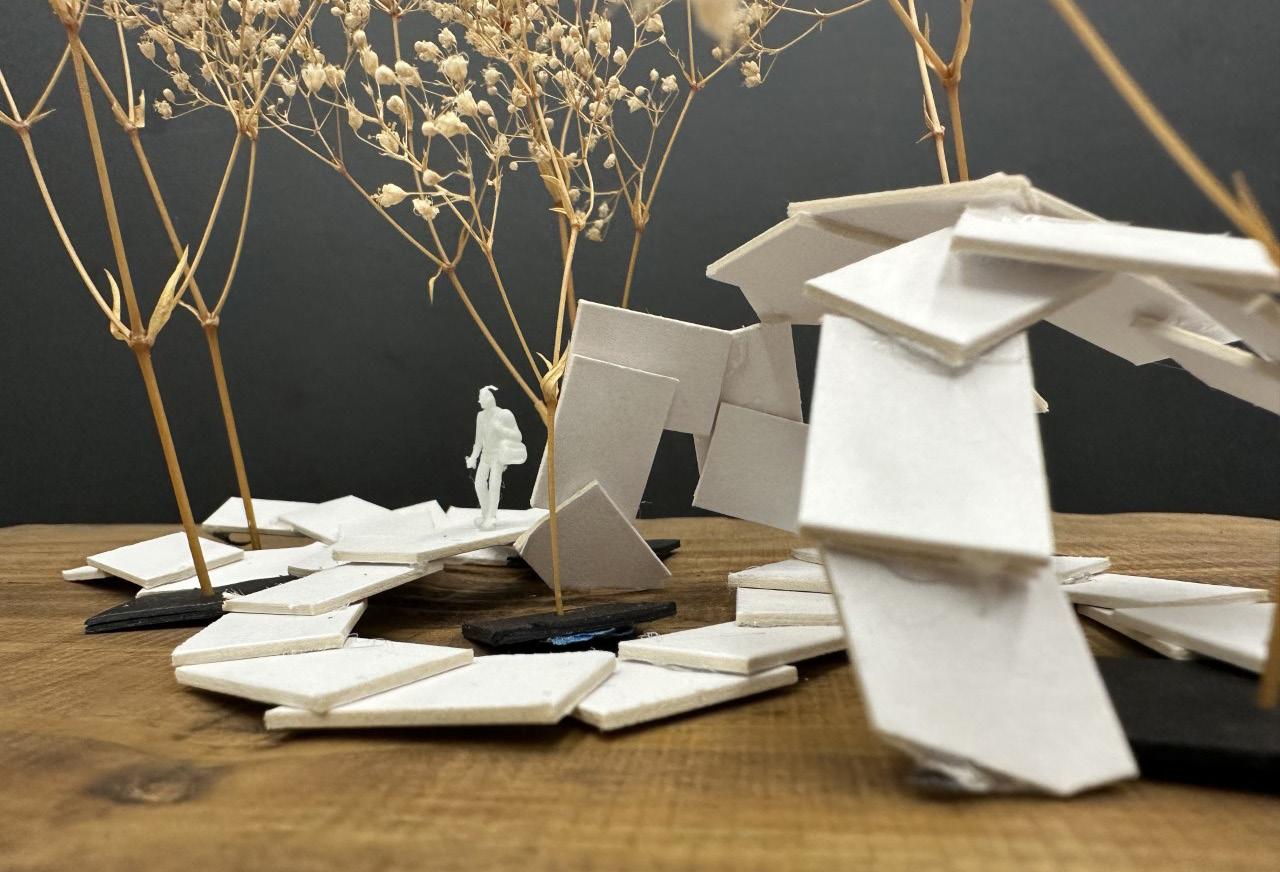

40

41
Two forms are split into modular pieces that can be assembled on-site so that the structure can be built around the trees.



Modular Intentional
One of the forms lifts above the other to create an overhang that protects from driect sunlight while the bottom from rises up enough from the ground to create a semicircle seating area.
Non-Humans
Much of the structure is suspended just barely above the ground. The purpose of this is to allow field mice and snakes to find shade under during the day and warmth under during the night, which snakes love to hide under. Having small animals in the area attracts predatory birds that are rare to see. Lastly, the top structure retains some water, creating a bird bath.
Engaging

The design of the form is in response to the surrounding context. First, it starts next to the footpath to draw people off of the path into wooded area. Second, the seating curve is oriented in such a way that when people are sitting, they face the best views out to the field. Third, the seating is placed close to the edge of the woods where birds like to peck for food, allowing people to get a good view of birds chirping and eating.

42

43

44 sketches
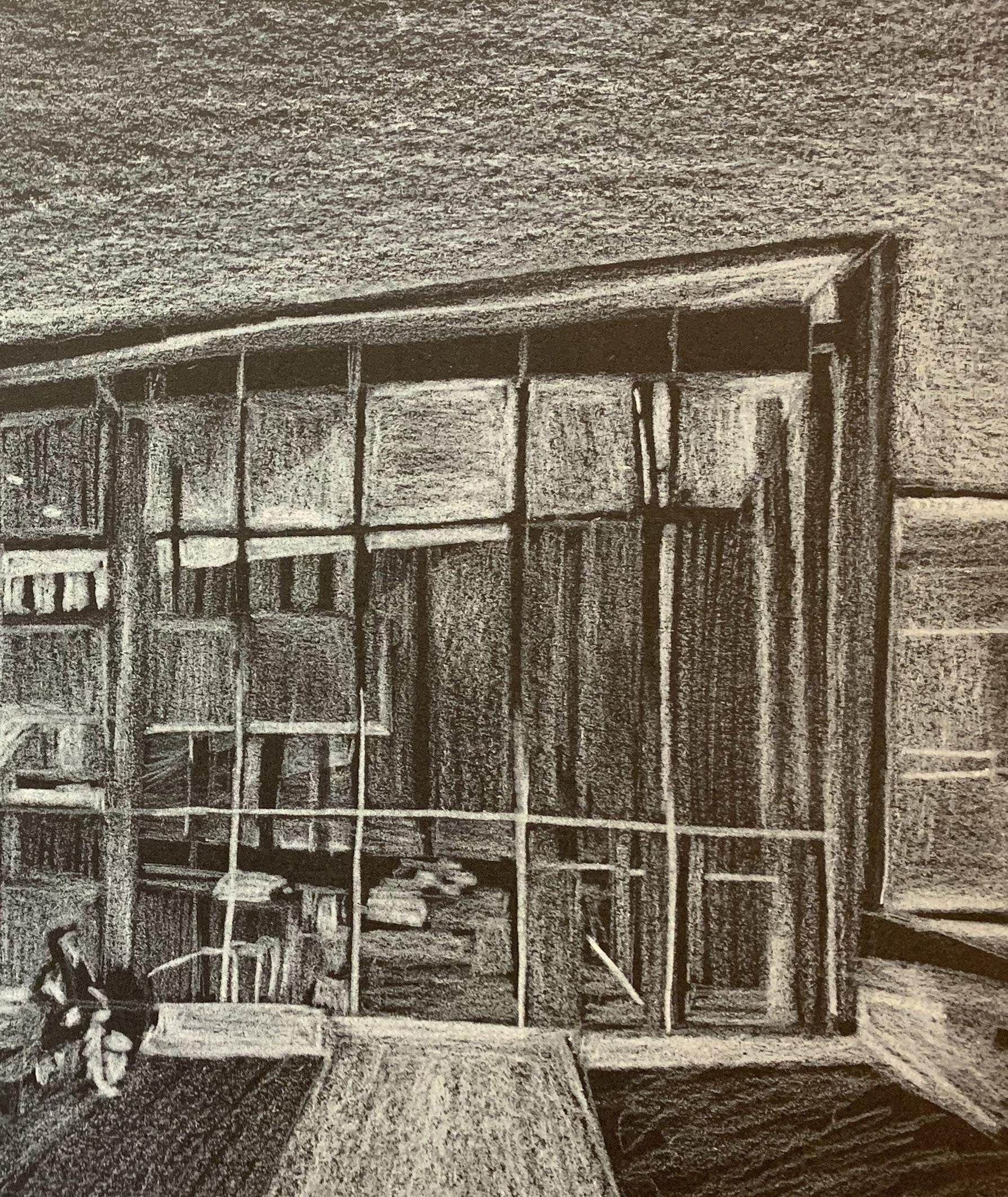
45

46 thank
you.
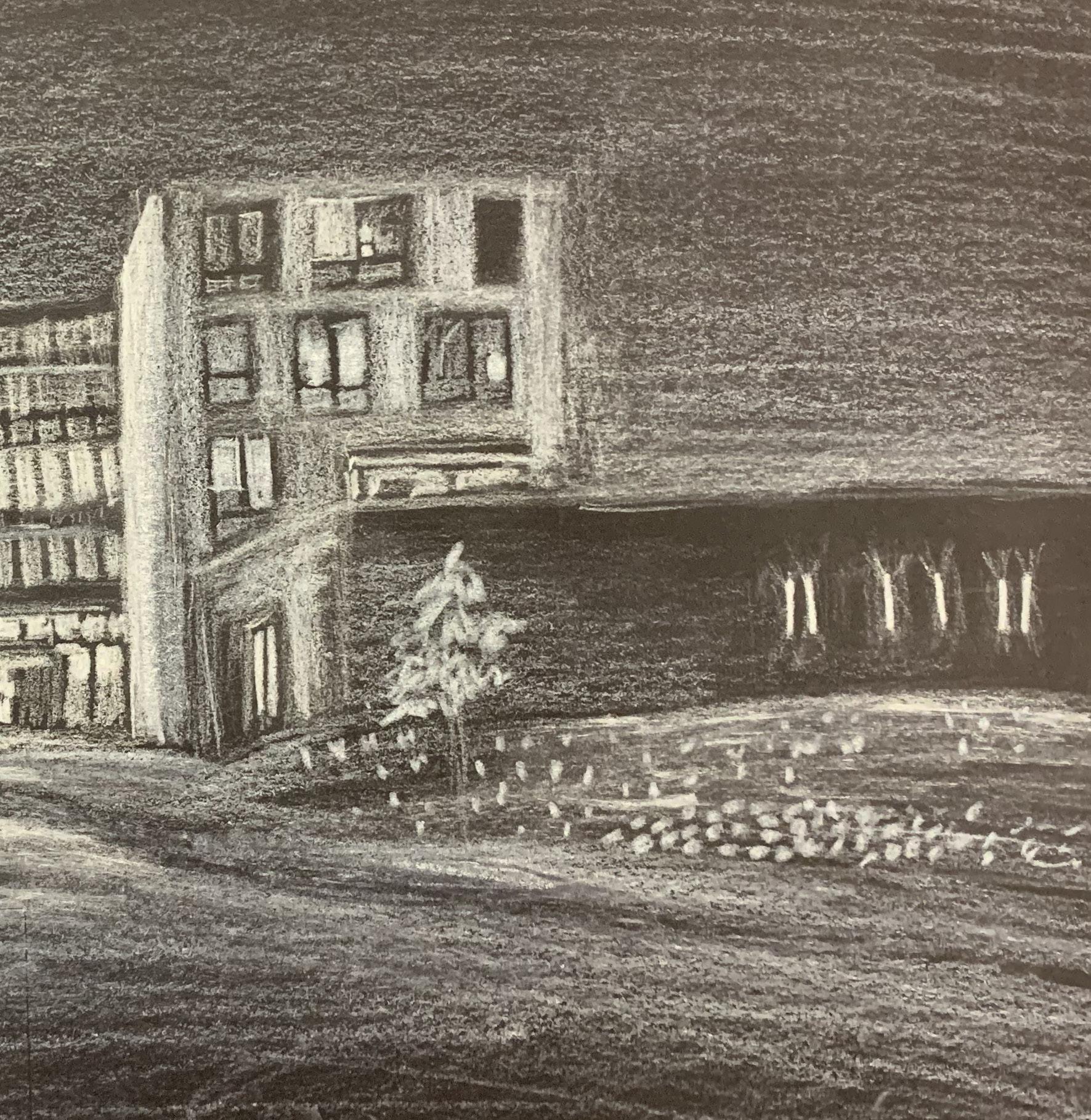
Thank You.







































































