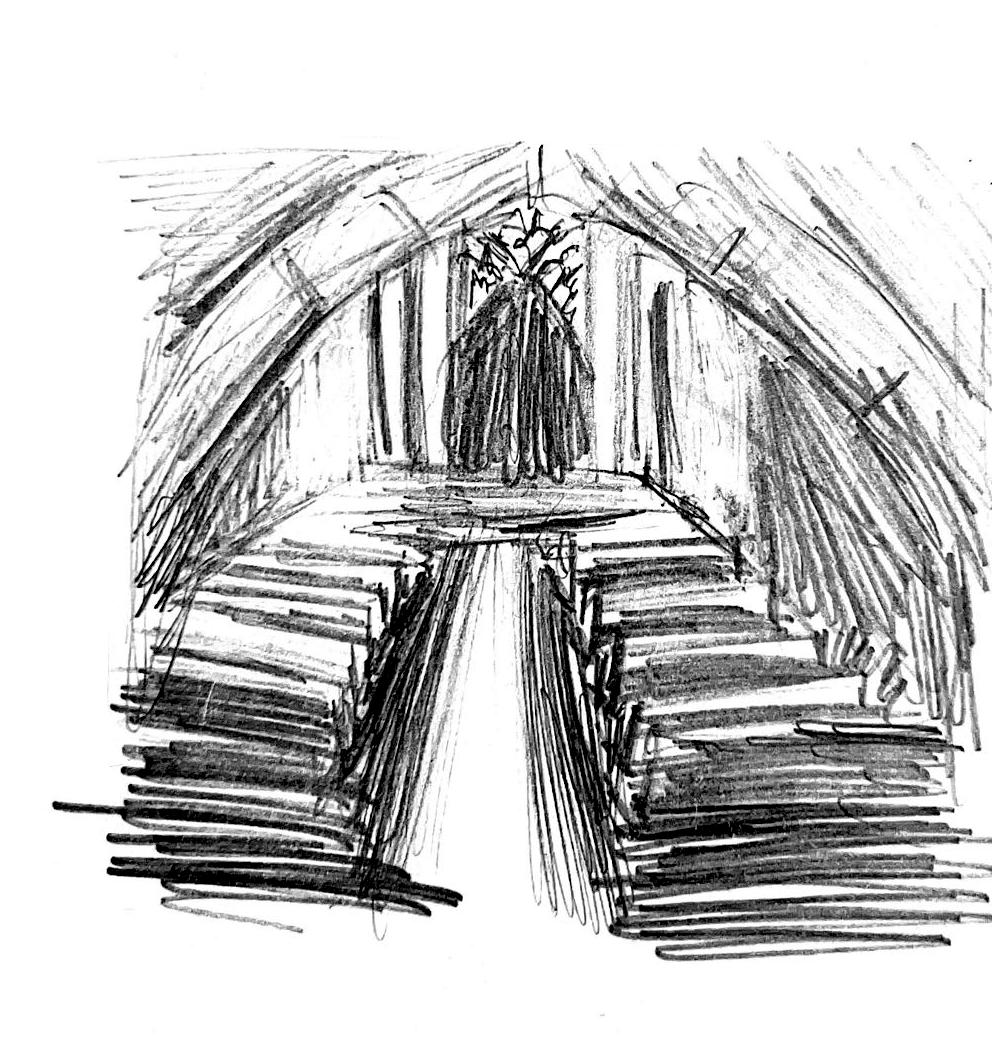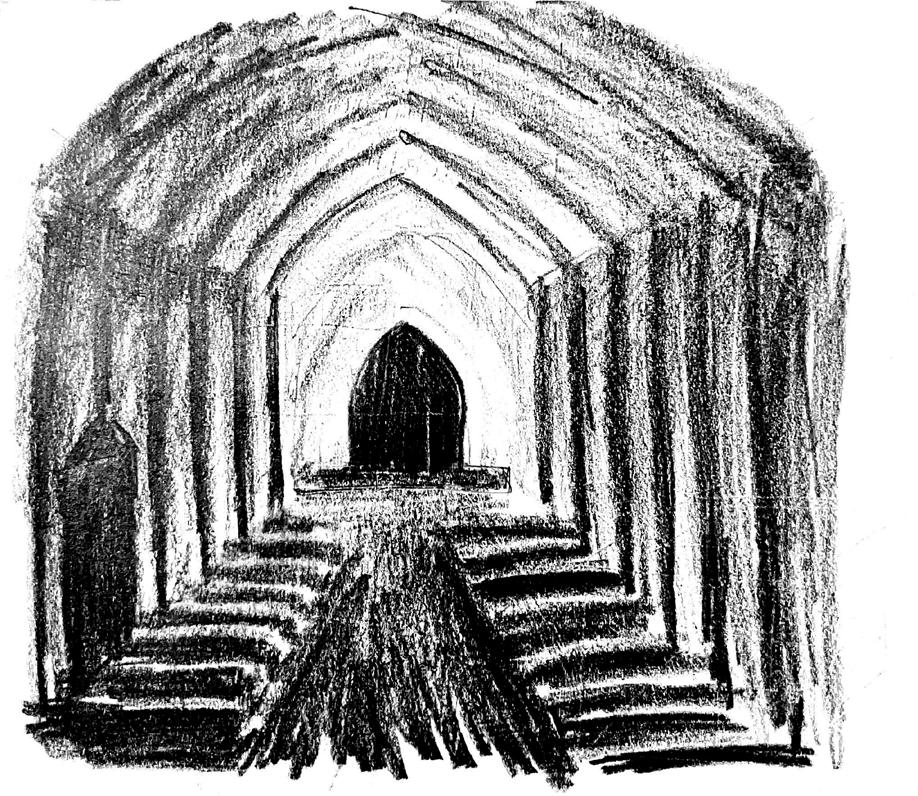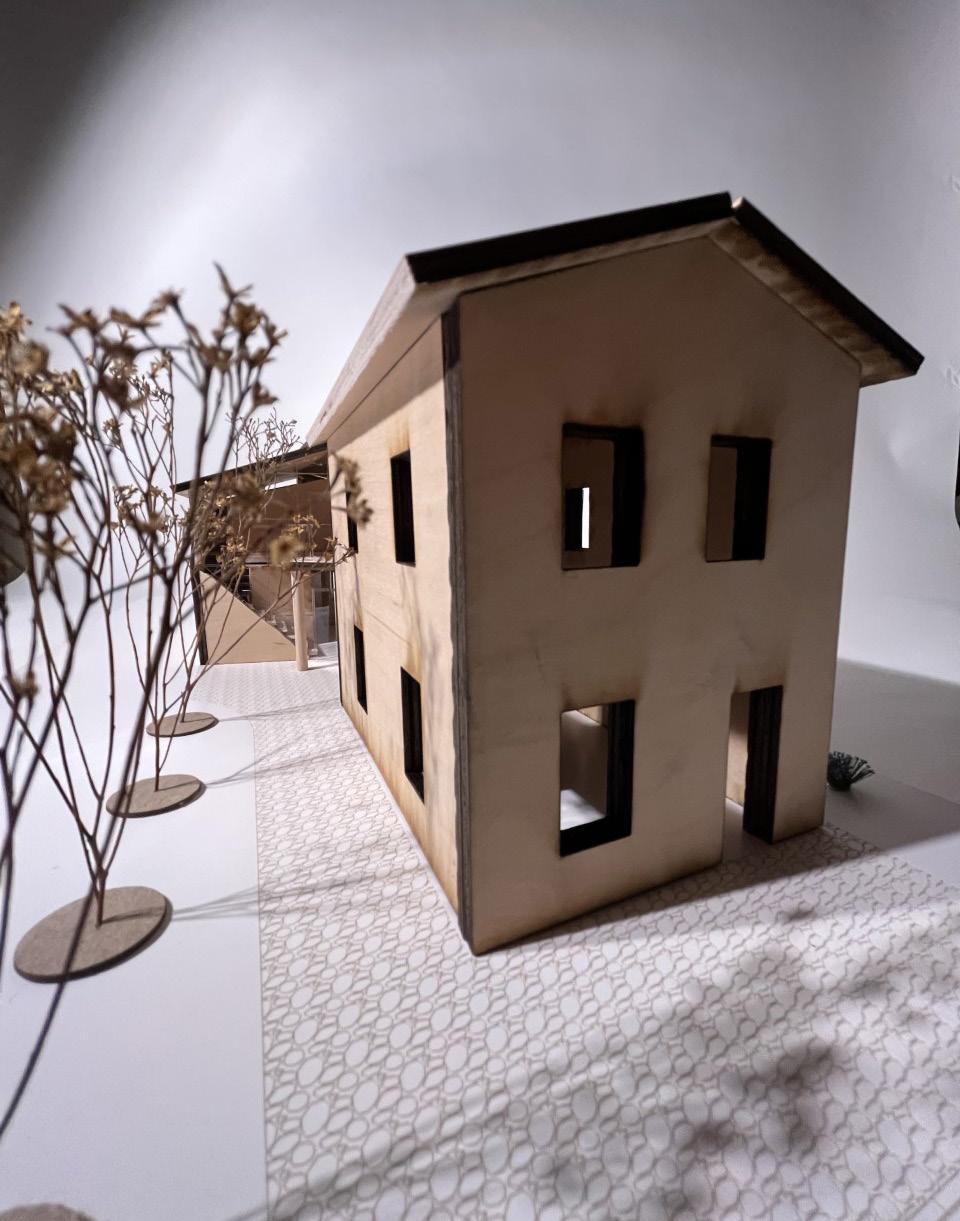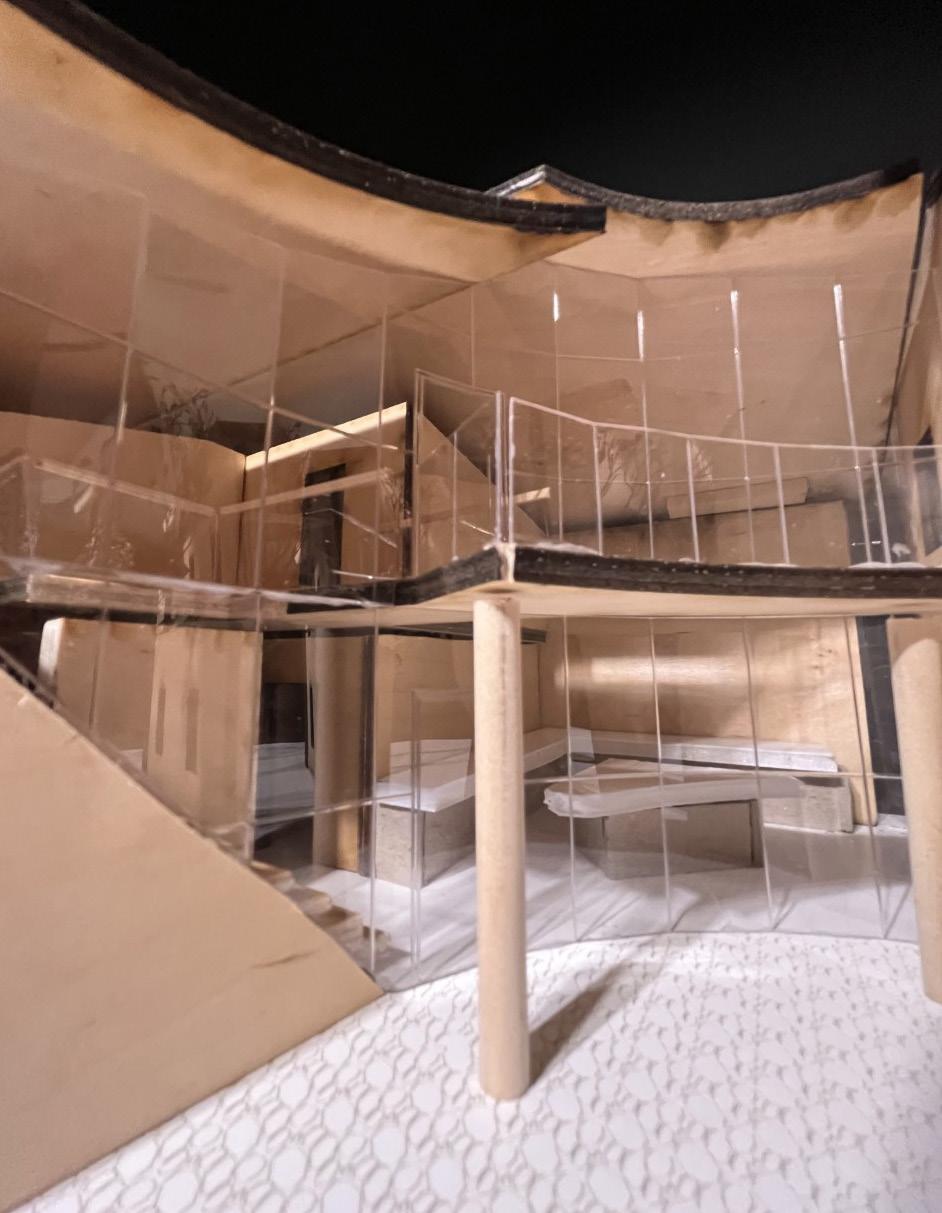
2 minute read
subtractive chapel

Located in a quarry in De Soto, Kansas the chapel project program was to create a chapel [including a meeting room and bathroom] using negative space, carved out of a limestone cliff. I focused on the the contrast beween light vs dark to create a spiritual and solemn experience for the visitor. As you walk from the parking lot to the entrance to the staircase descending underground, you are met with an amazing view from the quarry’s edge, which ties into the views from the final destination. Then, you descend 15 feet where you are met with the entrace to the meeting room, or a very long hallway to your right. If you take the path down the hallway, the light fades away and while your eyes are adjusting to the dark, you have a subconscious awareness that you are descending due to the 1/30’ slope of the hallway. At the end of the hallway turning left, stairs that switchback one time descend another 30 feet. However before you descend the stairs, the is a small opening in the cieling right before you turn that provides enough light to get down the stairs safely but also has a second function of providing a moment of pause where you stand in the spotlight and look up towards the heavens. As you begin to descend the stairs, the ceiling remains the same height, providing an expansive experience of the space.
Advertisement
As you switchback to the second set of stairs, the ceiling height jumps back down to 10 feet above your head and the sequence repeats. Finally, you reach the back of the chapel and the picture to the right is an example of the view you would be met with. Indirect southern light creates beautiful patterns on the walls due to the texture of the limestone. Louvers at the front of the chapel direct the light to the outside walls and the ceilings, creating a ring of light around a central gothic arch. Backlighting creates a very unique experince to this chapel where the speaker is just a silouette with light radiating all around them. The last design aspect is an opening in the top of the chapel that shines directly into the aisle while leaving the seating areas dark. This opening provides a connection to the meeting room above the chapel because it also shares the same opening to the west wall, providing ambiant light rather than direct light into the meeting room.
Rhode Island Addition
Located at 1341 Rhode Island St in Lawrence, Kansas is a small limestone house near the front of the property. The project called to create an addition to the house that both separates itself from the historic building yet where the circulation flows seamlessly. I achieved this by using a glass facade on the South that provides a direct contrast to the Limestone while capturing the light to create a very elegant space that provides a different experience than inside the original building. I also explored outdoor rooms by letting the curved glass wall open up into a courtyard, making an indoor/outdoor kitchen. Finally, I took elements from the original building an integrated them into my design to make it feel as if the new building fits with the old. For example, the the courtyard that extends to the very East side. I used limestone flooring all the way around the building and also contined that tile flooring into the first floor of the addition. This makes the outdoor space feel like a part of the building, opening the kitchen space even more. In addition to that, I used the dimensions of the original windows and carried them over into the new design to make it feel more integrated.
Lower curved quarter into patio
Change roof form to accomodate snow







