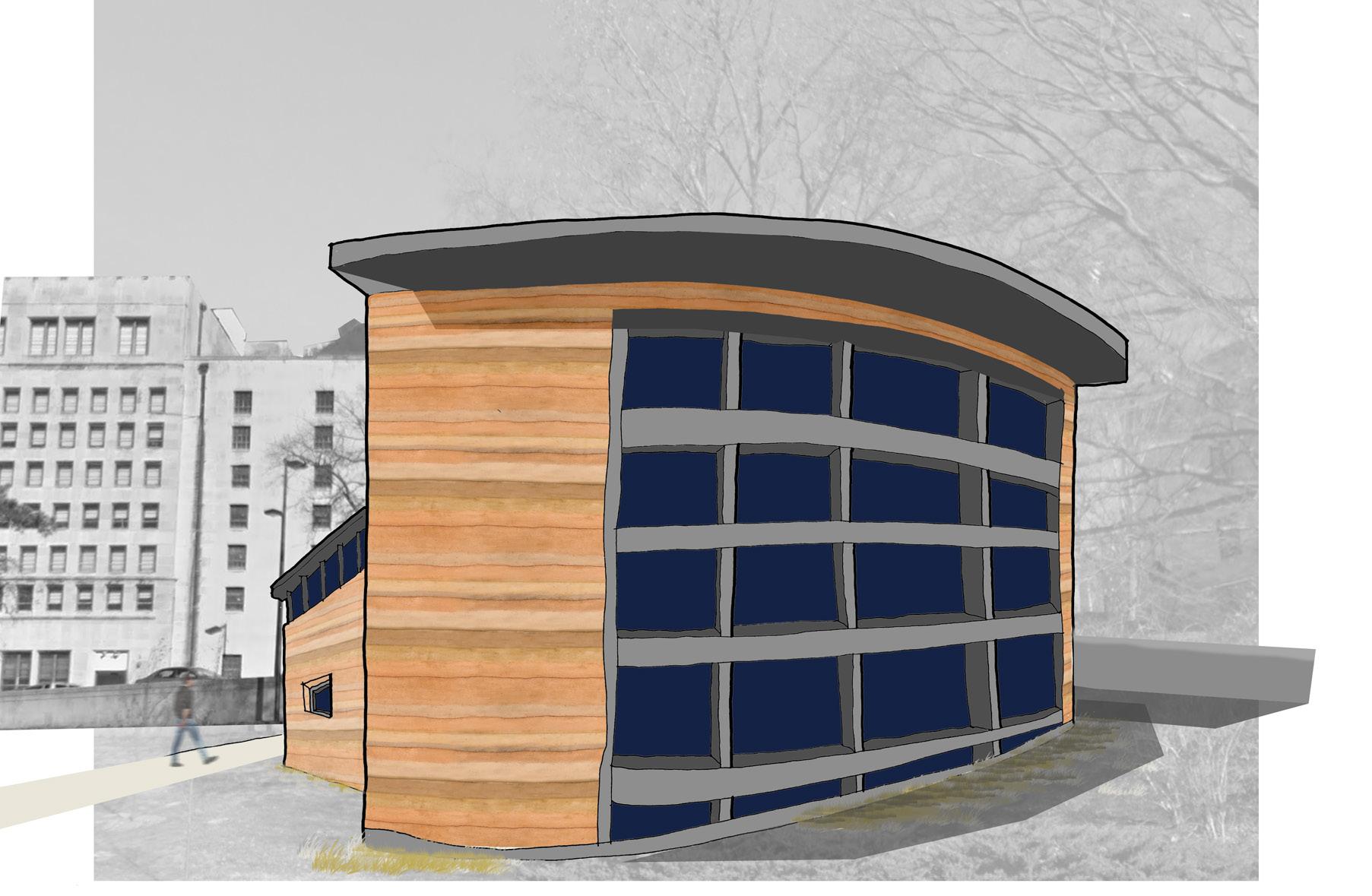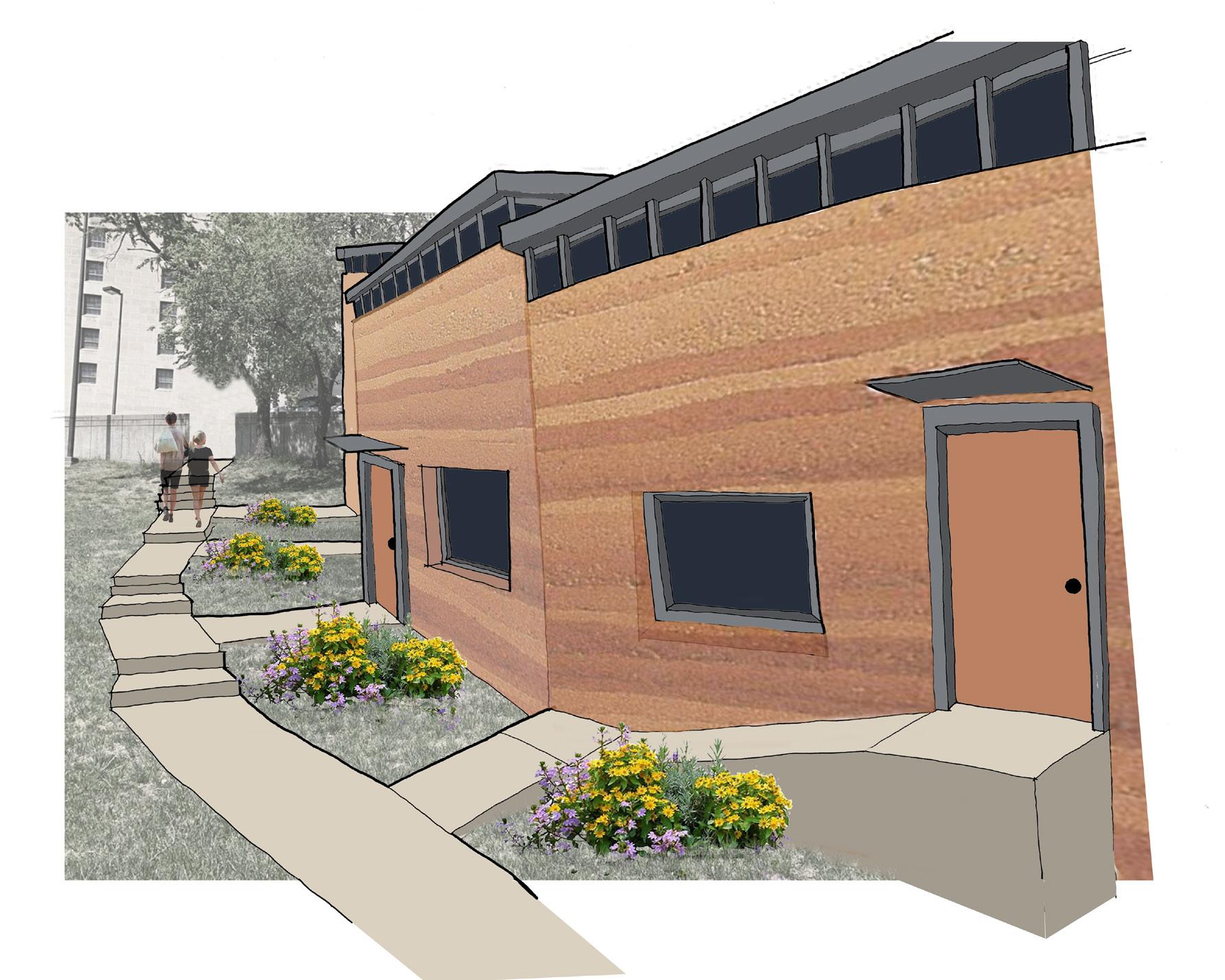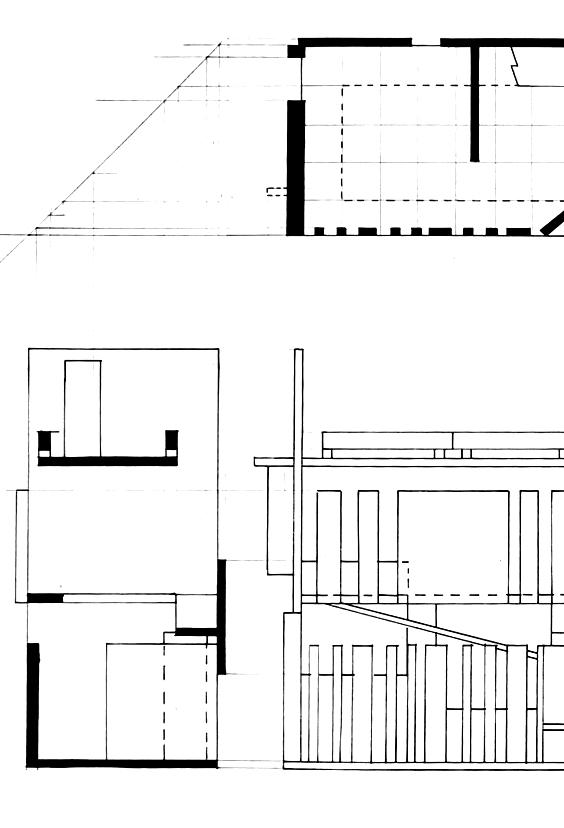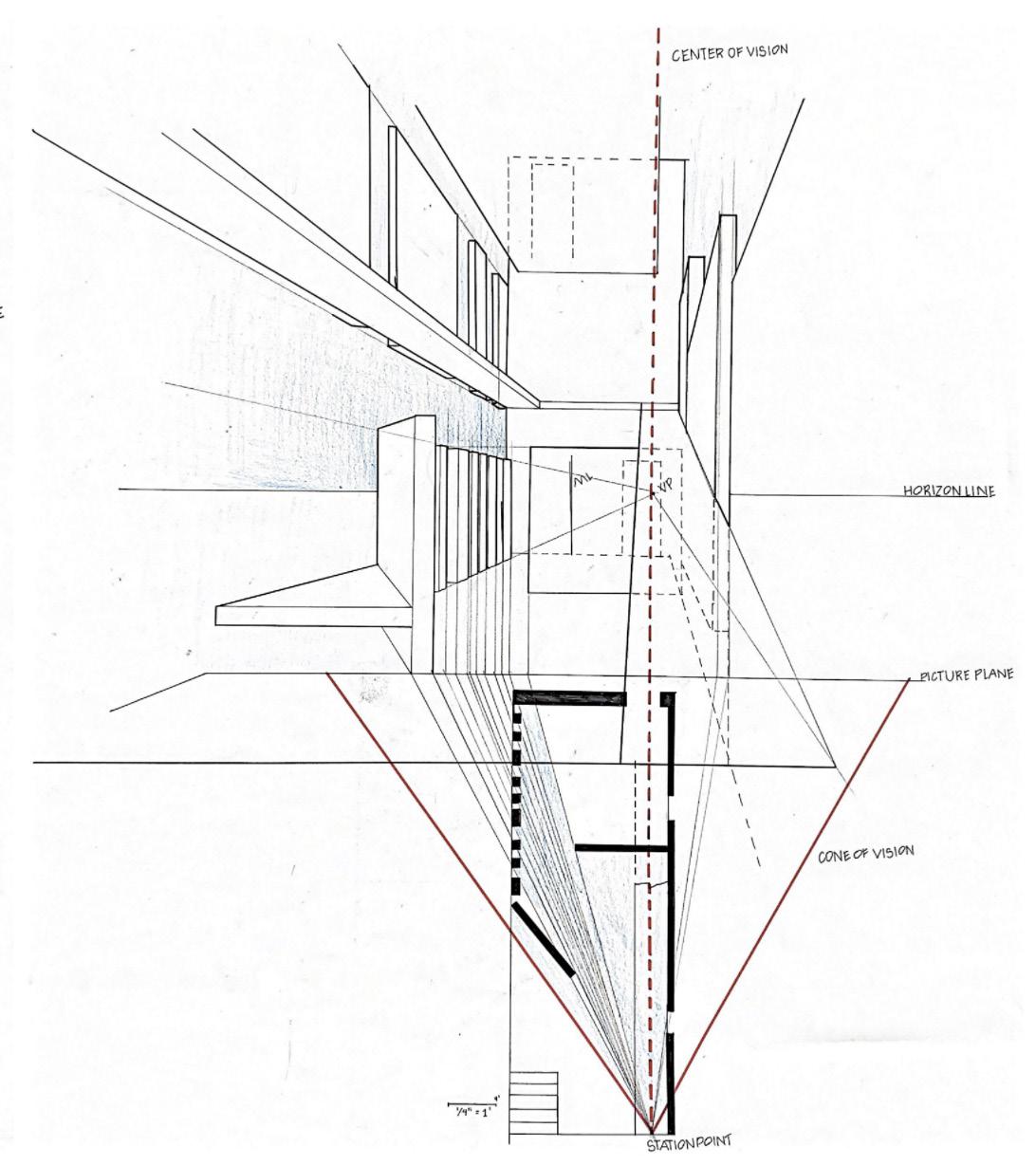
1 minute read
modular dwellings
[Fictional Context] In 2026, Lawrence, Kansas will hold the National Collegiate Bouldering competition. The University of Kansas volunteered Watson Library as the building where they will set up the competition. KU also wants four of their students to compete because it will be so close. So, they decide to build these archiPODs for the four competitors and a common training area where they can work on more difficult climbing and strength training than what the Rec Center offers.
Given a site on the University of Kansas, I was to come up with a story and design modular student housing and a common area based on the context that I come up with. I decided on the story above. I responded to these conditons by designing four modular dewllings that are connected to a common area. I curved the the dwellings along a radial axis to create space in between them. Then to create courtyard space, I also curved the common area that contains the bouldering wall to open up that space even more which also creates an interesting training option because of the curve of the actual training wall on the inside. The glass wall on the Southeast allows the climbing wall to be warmed and sunny in the morning while the orientation and overhang block the summer sun throughout rest of the day until the evening.
Advertisement

The goal of this project was to explore how architecure influences the way people experience and flow through a space. Given a kit of parts, I made design decisions that would directly influence the direction a person moves, such as placing a wall to make them turn. I followed a spiraling, rectanguar circulation path and also created an experience of enclosure with a limited amount of pieces by using repeating elements on the outside of the design.








