Portfolio
University of Waterloo M.Arch
Toronto Metropolitan University B.Arch.Sci.
Afnan Al-Rashid
University of Waterloo M.Arch
Toronto Metropolitan University B.Arch.Sci.
Afnan Al-RashidI am an M.Arch graduate from the University of Waterloo with a Bachelor’s in Architectural Science from TMU. My architectural education is technicalfocused and humanities-influenced; we can talk about mass timber wall sections and Bachelor’s wood cottages and abodes. My architectural education shaped my design approach, which involves a written story of the foreseen dweller of my building, then the design of the circulation and flow, then the design of structure and system (are the details going to be hidden or revealed?).
I worked in various architectural offices, where I developed 3D models, construction documents, and permit sets for private residential and small commercial. I enjoyed creating floor plans; they are like maps of a dwelling story, and I enjoyed 3D modeling and rendering; the spaces and details were essential to be modeled as they would be built, so the render could tell it as it is. I also enjoyed drawing wall sections and nerd out with the senior architect over building science Instagram pages. In my work, I primarily use AutoCAD, Revit, Rhino, Enscape, Photoshop, and InDesign.
In my master’s thesis, I decided to temporarily break away from all the technical and architectural design. I wrote and sketched stories of my childhood home, and I explored architecture in a way where the user was at the front and the architecture was in the background, woven with narration and drawings. I currently live in Toronto, specifically North York. This place made me curious about the narratives of community living and made me fall in love with concrete and Brutalism.
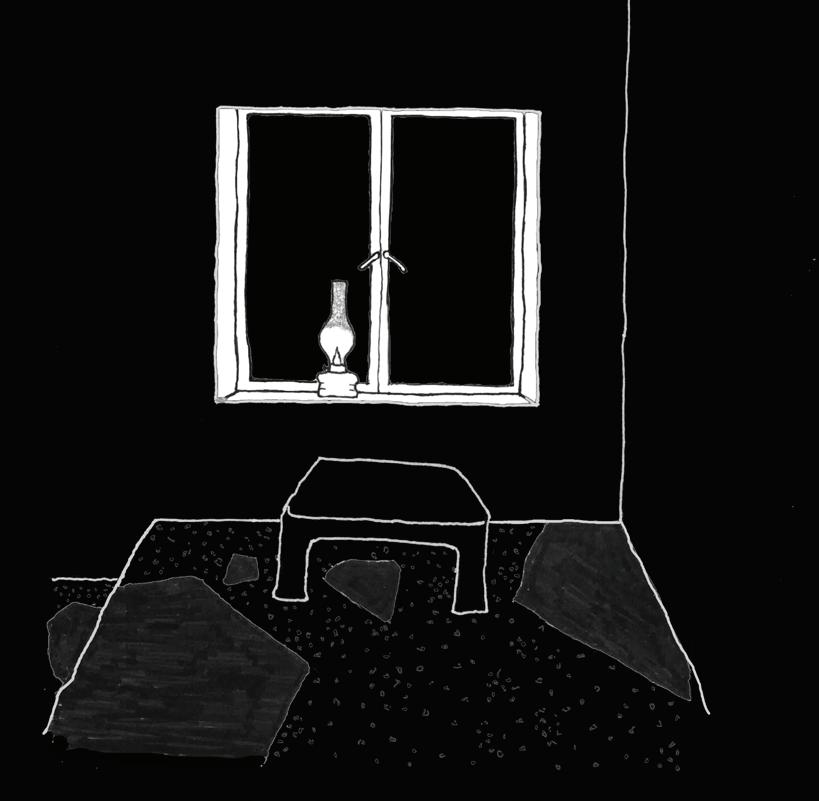
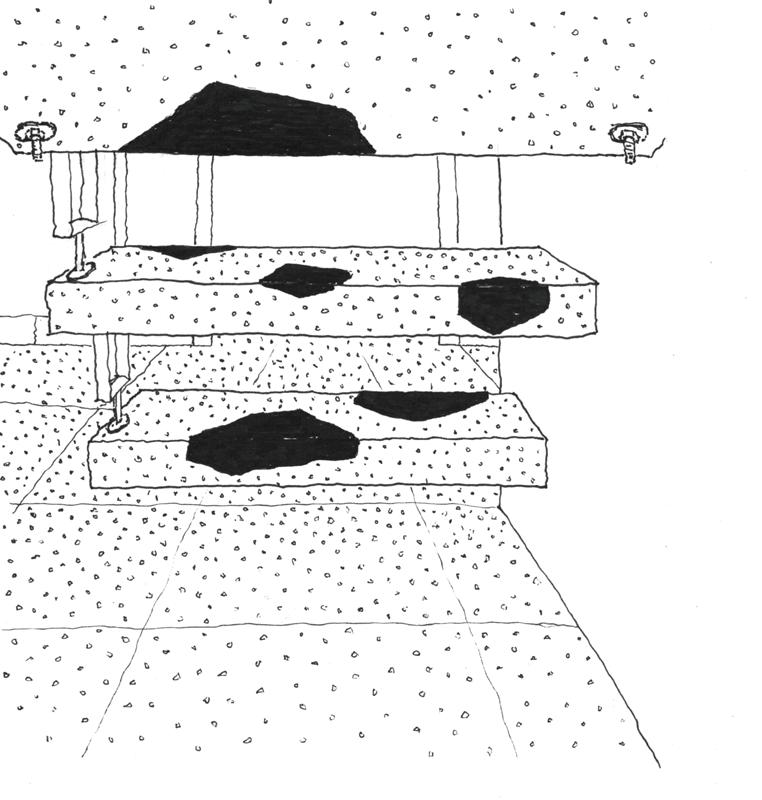
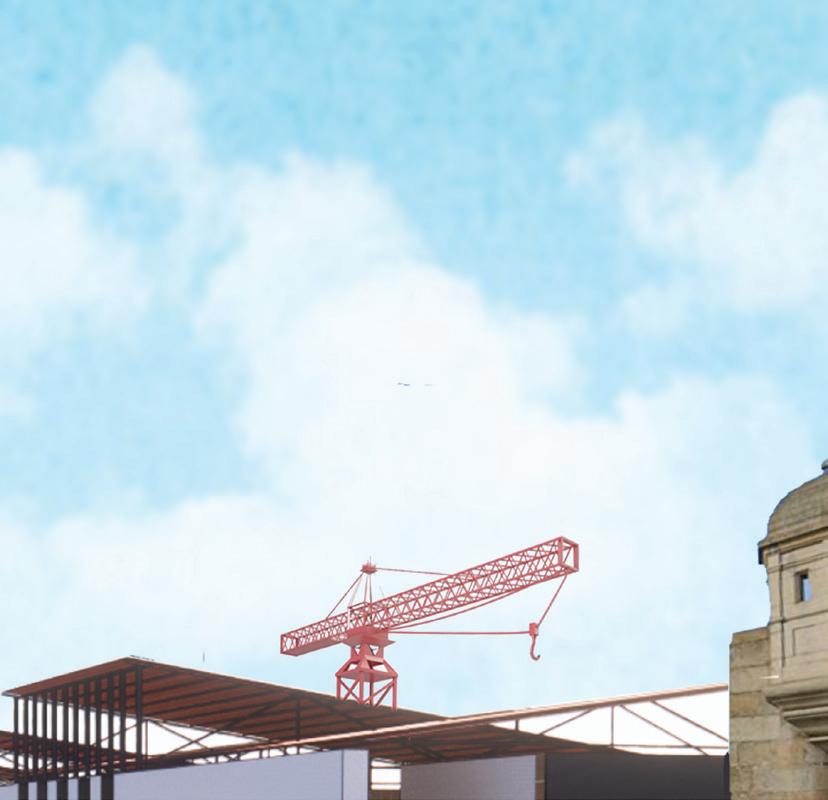

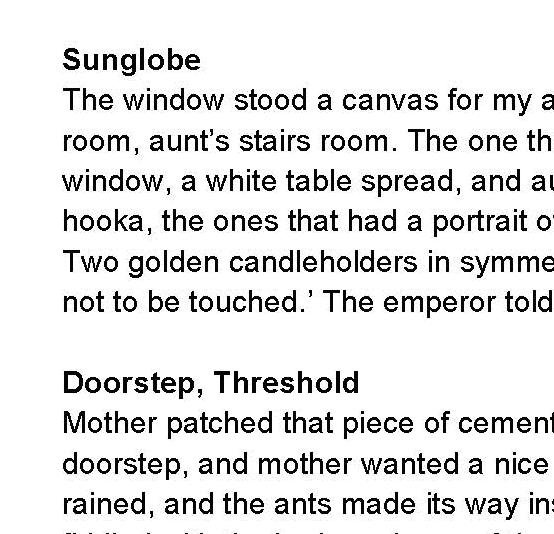


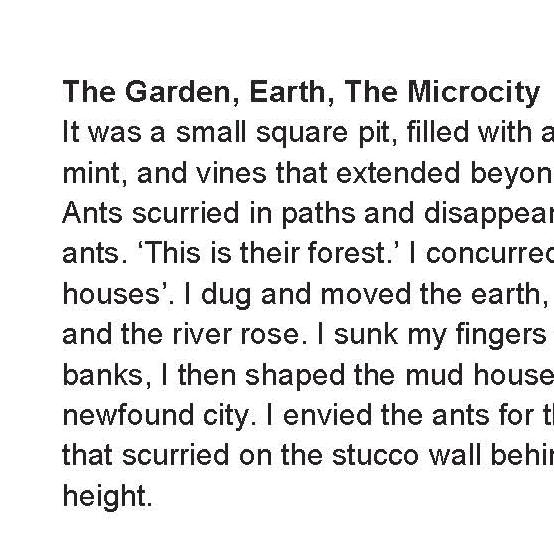

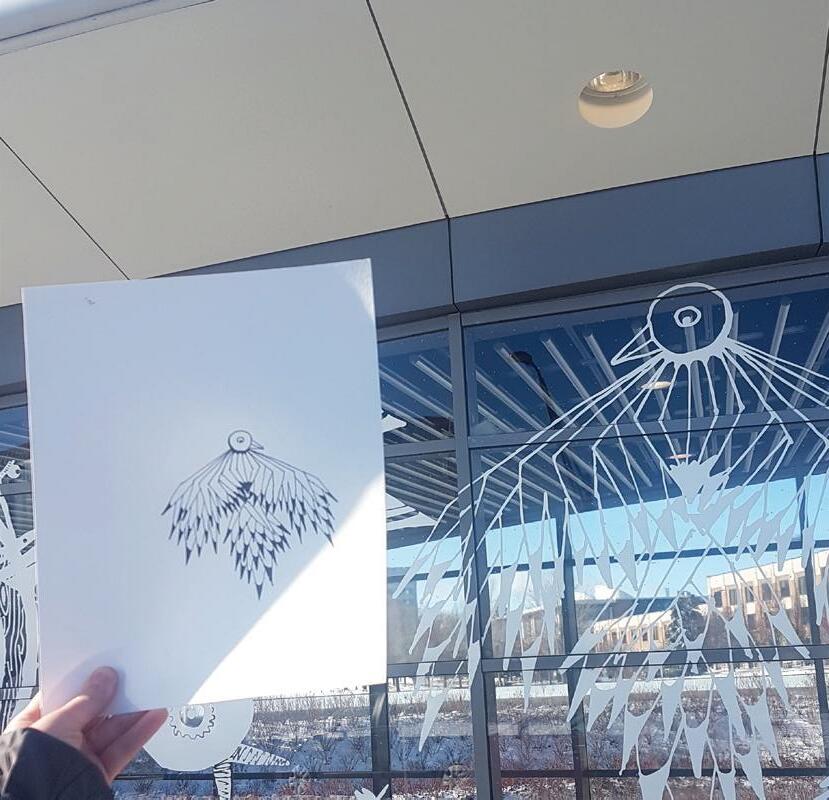
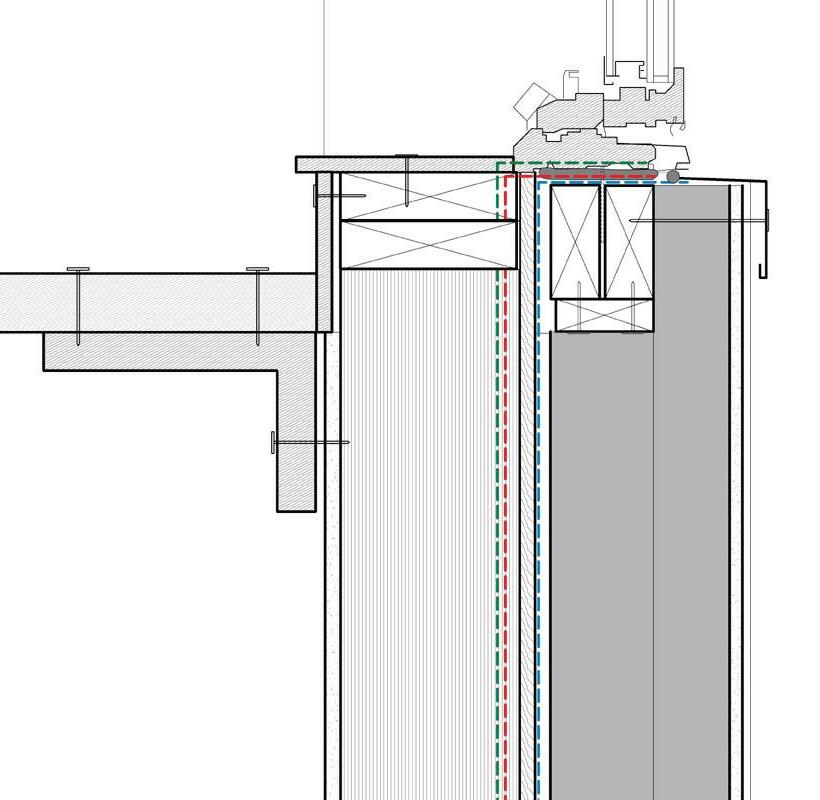
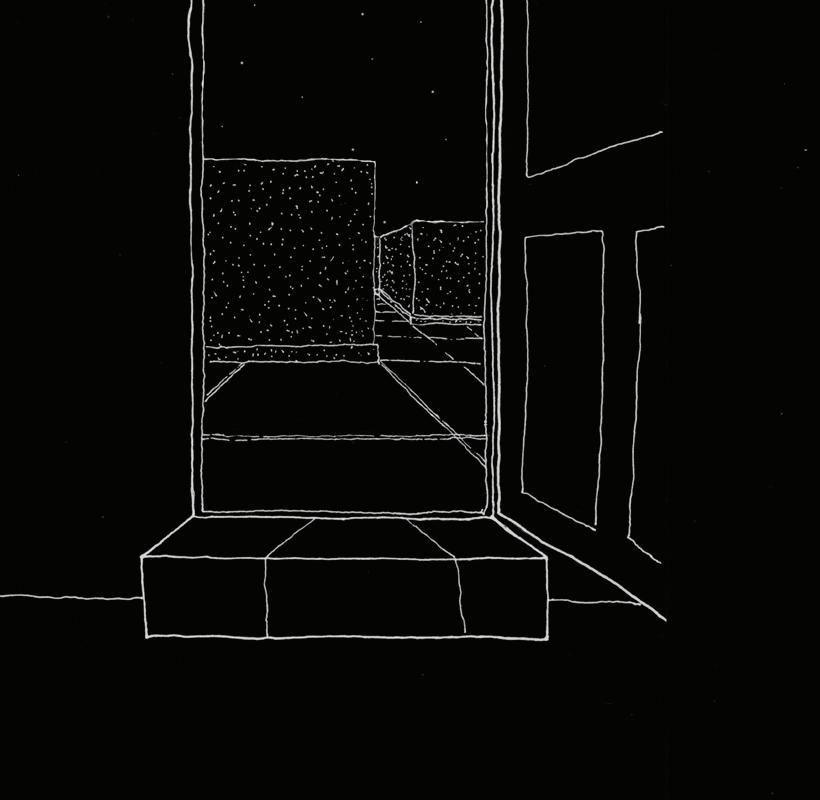
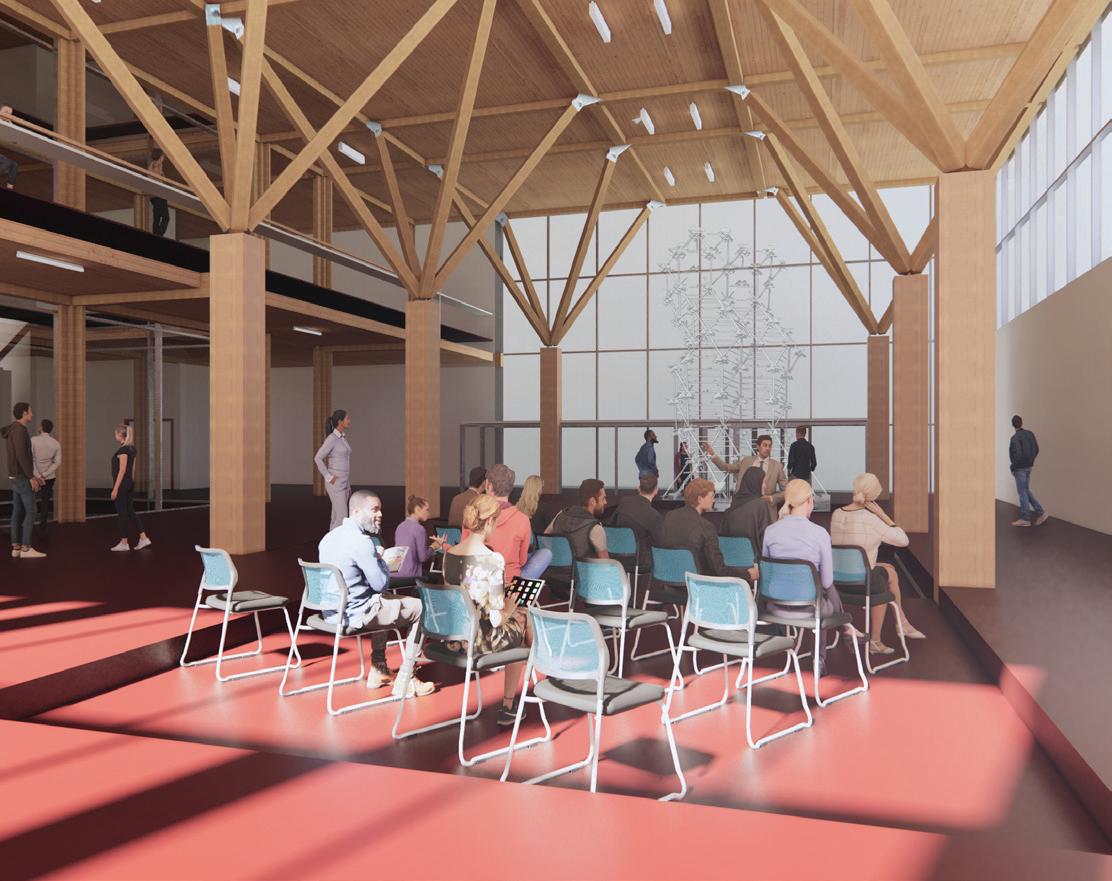
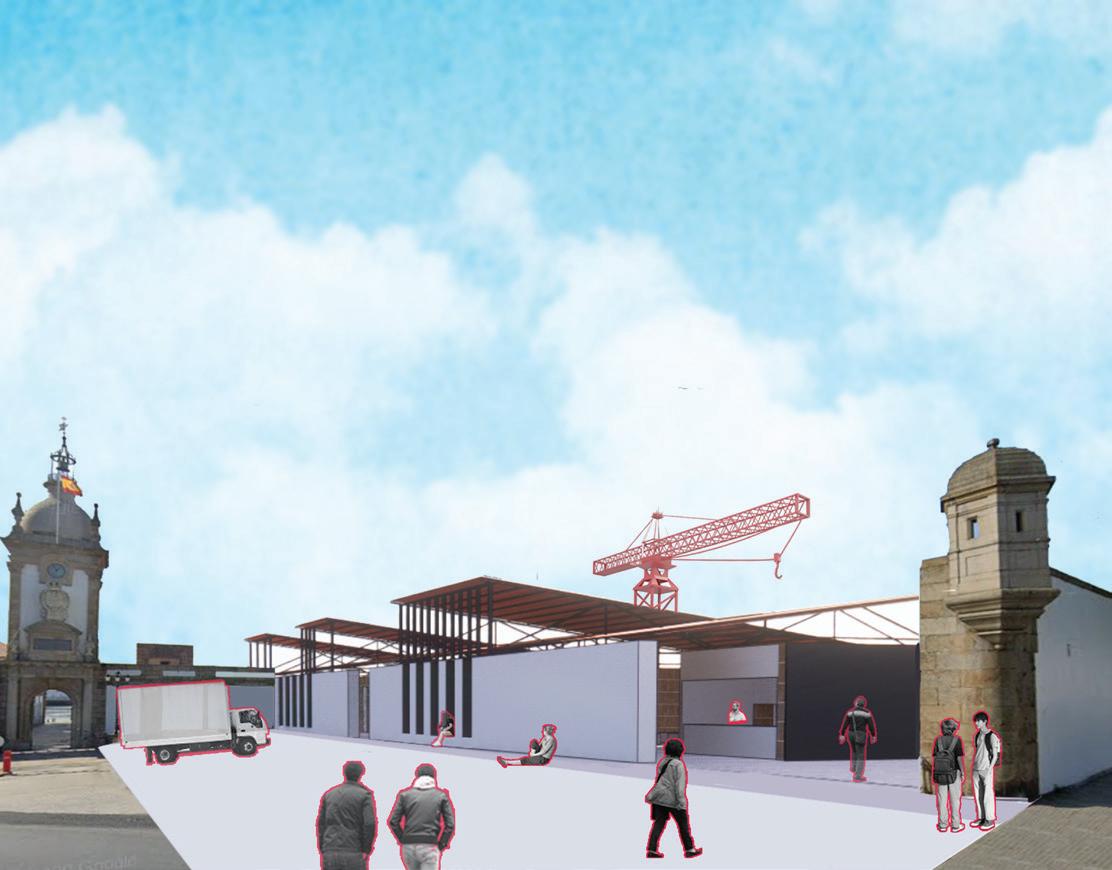
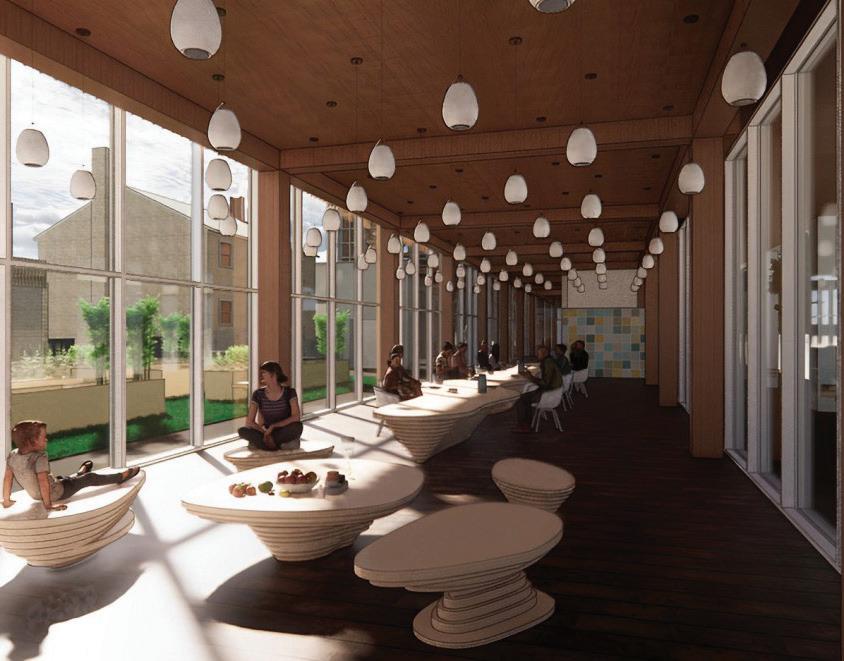
Architecture & Innovation Center
Undergraduate Timber Studio
Interstitial Wall
M.Arch Urban Design Studio
Co-House
M.Arch Comprehensive Design Studio
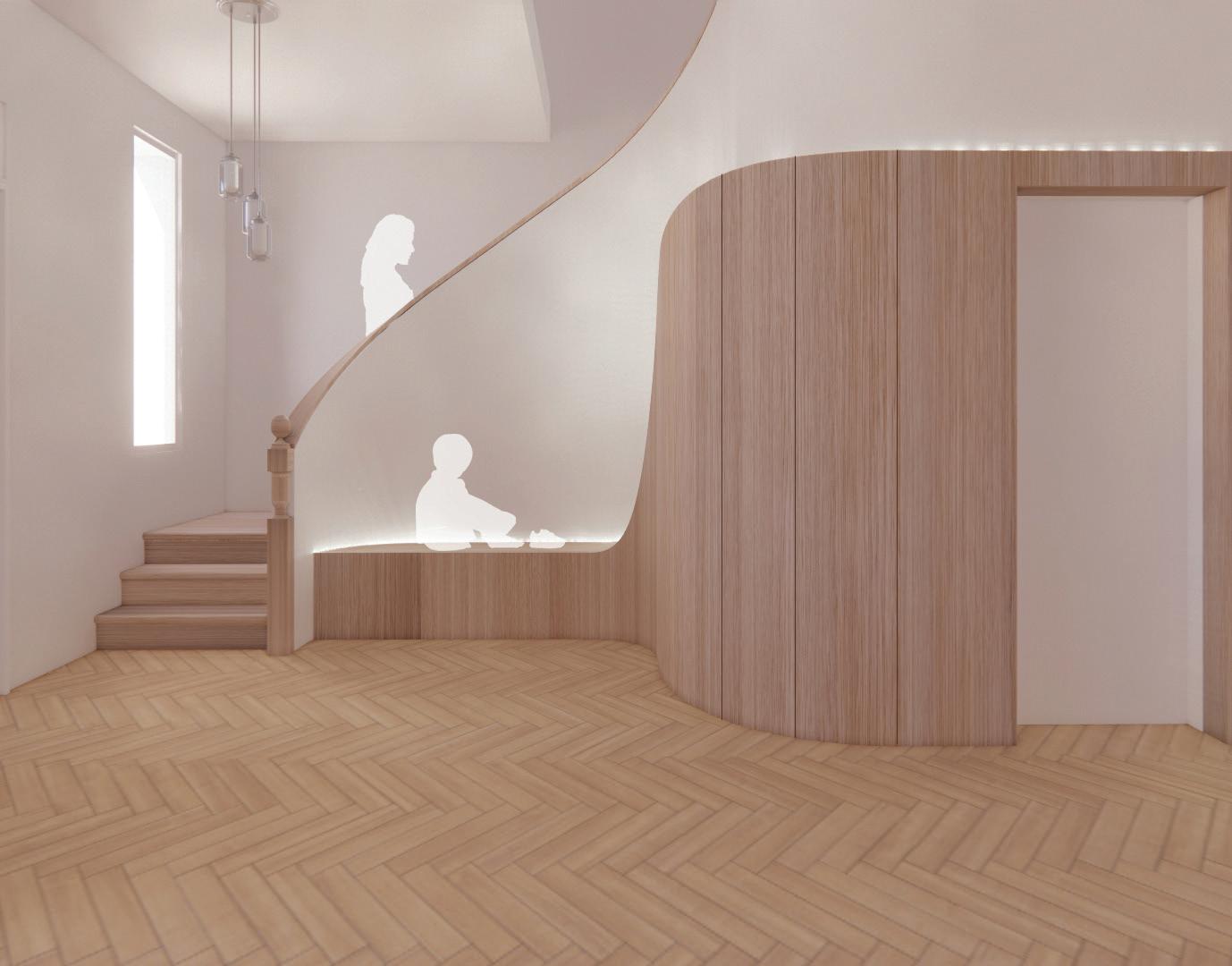
the current architecture building of Toronto Metropolitan university (TMU) is perceived to be limiting in its spaces to the evolving education in architectural innovation and technology. The School of Architecture began the conversation with the planning and development board to propose a new architectural building, and the Timber Studio was created to give space to the architecture students at TMU to propose their visions and aspirations for a new architectural building. The proposed building is envisioned to be a center for architecture and innovation to reflect the architectural identity of TMU in building science and technology. Timber was the focus and the central architectural element that was researched and implemented to reflect the innovative identity of TMU. The proposed building is also envisioned to be a host for the general public who are interested in learning and exploring architecture within studios and maker spaces. The challenge of the project was creating a densely programmed center within the dense urban context of the TMU campus, Downtown Toronto. The design process involved the simultaneous iteration of program spaces, form, and timber structure. The goal was to create energetic surroundings that inspire innovation and technology to students, architects, and the public.
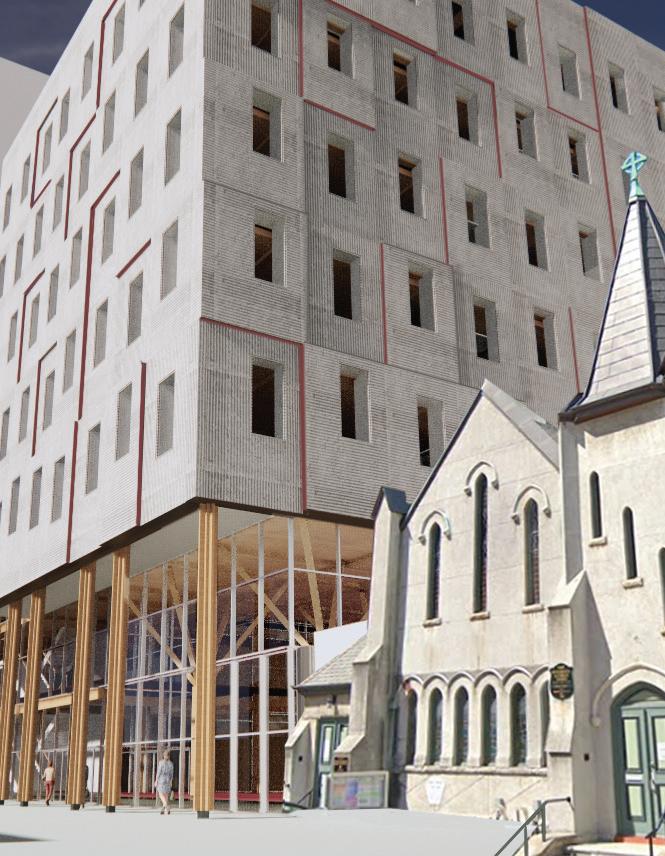
BAY ST
BAY ST
COLLEGE ST
DUNDAS ST
BAY ST
YONGE ST
YONGE ST
DUNDAS SQ
VICTORIA ST
GERRARD ST TMU
ST
BOND ST
GOULD ST
CARLTON ST
MUTUAL ST
SHUTER ST
SHUTER ST


The dense urban context and the small site of the project influenced the form of the building, which was elevated to allow for a visual connection between it and the surrounding context.
The dense program was organized into active spaces, such as studios; semi-active spaces, such as the wide common corridor; and passive spaces, such as classrooms, offices, and galleries.


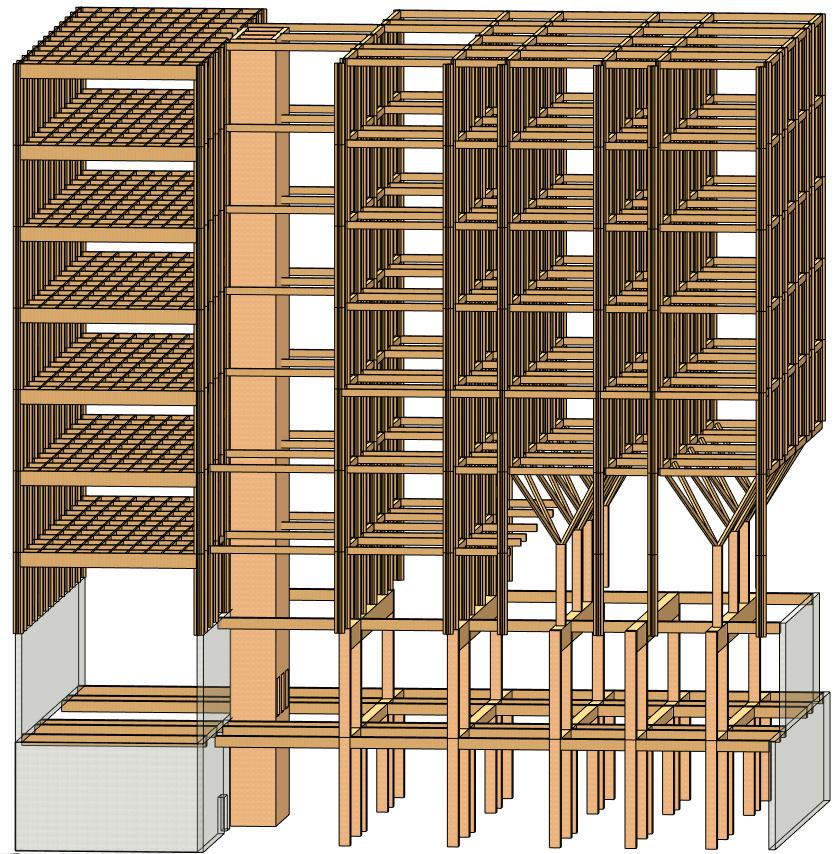
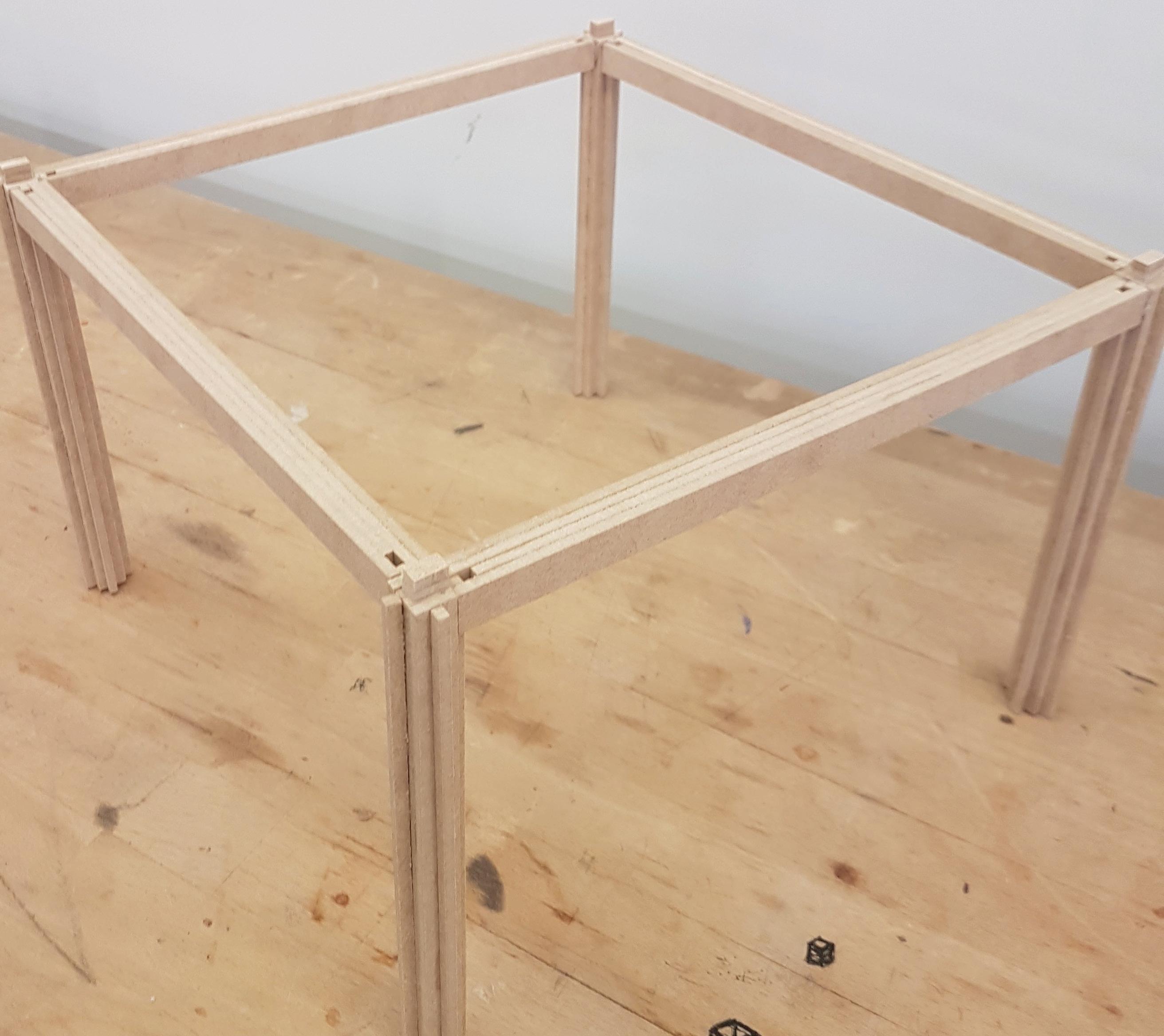
A modular grid defined the active spaces to allow for the directed organization of the studio spaces. The reciprocal timber structure was for the long span of the passive spaces of galleries and classrooms. The structure was designed to allow for ease of assembly and disassembly, and it was made apparent in the form of the column to convey the innovative identity of the building.
Mass Timber Joinery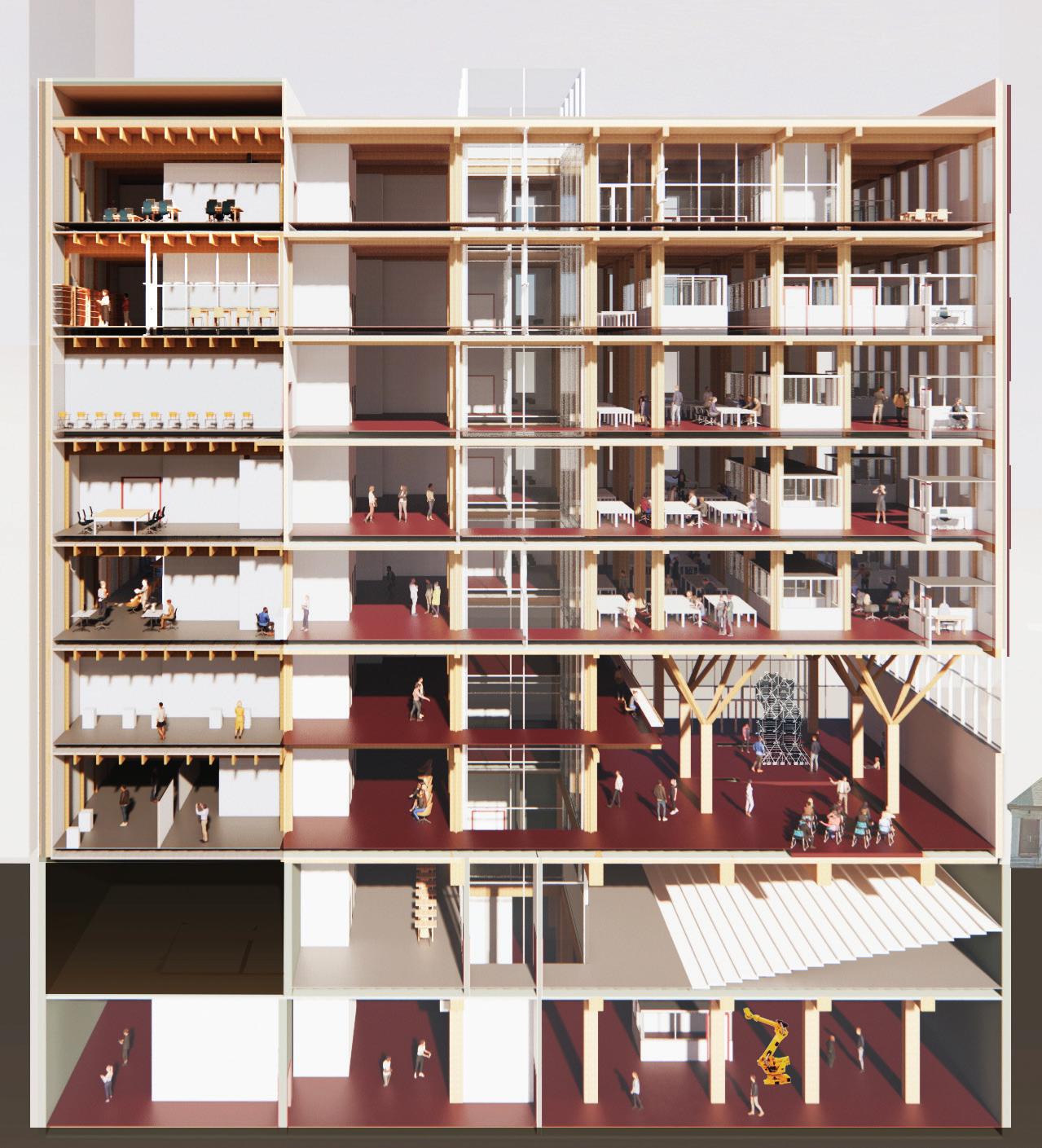
Typical
Studio Desks
Pin-Up Spaces
Faculty Offices
Common Corridor
Studio Desks
Staff Offices
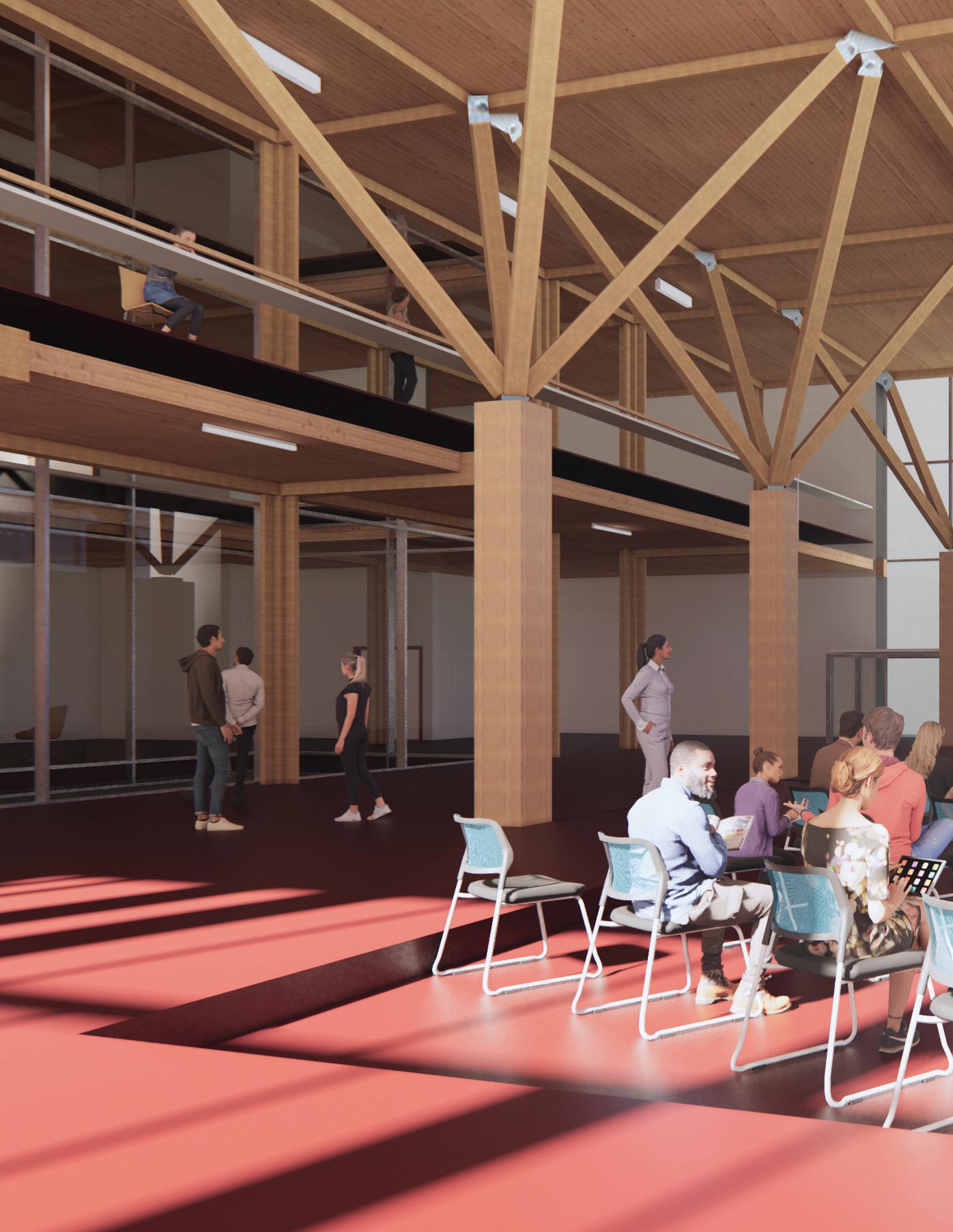

The project was a collaboration with my teammate Alifiyah Merchant, where we researched the urban and industrial history of the Spanish city of Ferrol.
The city is located in Galicia, a province with a coastline on the North Atlantic Ocean. It is one of the cities that bears Galicia’s industrial heritage in fishing and shipbuilding. Both industries were perceived to be attractive cultural and historical nodes for the city, but our research revealed otherwise.
Ferrol experiences a population decline due to the lack of job opportunities within its industries that face competition from international and Spanish coastal cities. We realized the economic revitalization of the city is not within our set of skills and talent, but we continued wondering how a city with such industrial heritage and history is not attracting tourists; it’s not even attracting its own population. The main factor remained to be the economy, but we observed an architectural element in the city’s urban that was contributing to the disconnection.
It was Ferrol’s historical coastal Wall that stretched along the industrial sites and gradually separated the city’s industrial heritage from its civic and cultural. We studied the industry’s historical and cultural presence within the city of Ferrol, and we identified the vital cultural, industrial, and commercial sites on both sides of the Wall. We perceived the Wall to be a heritage body with the potential for hosting interstitial spaces that can strategically connect the city on both sides.
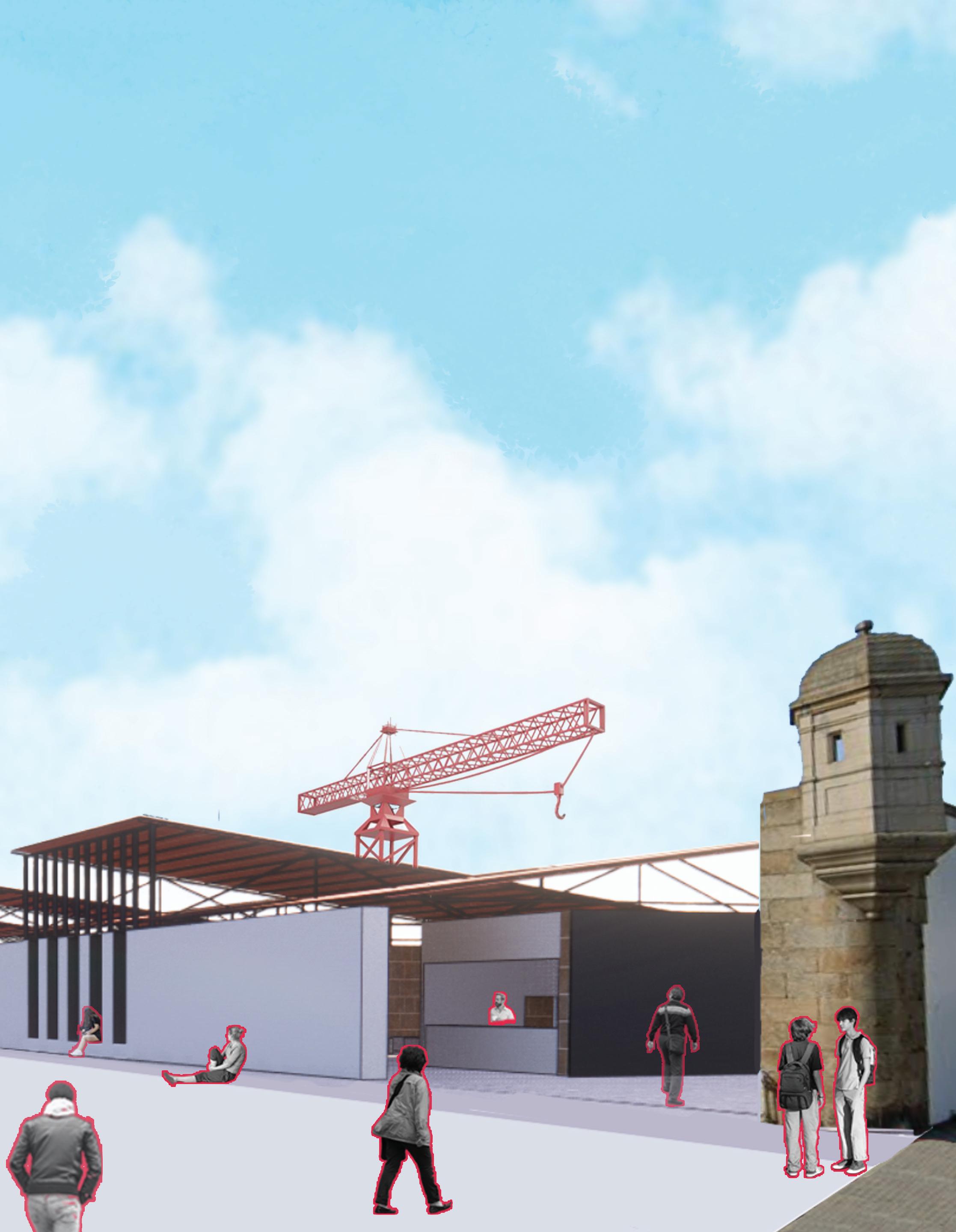
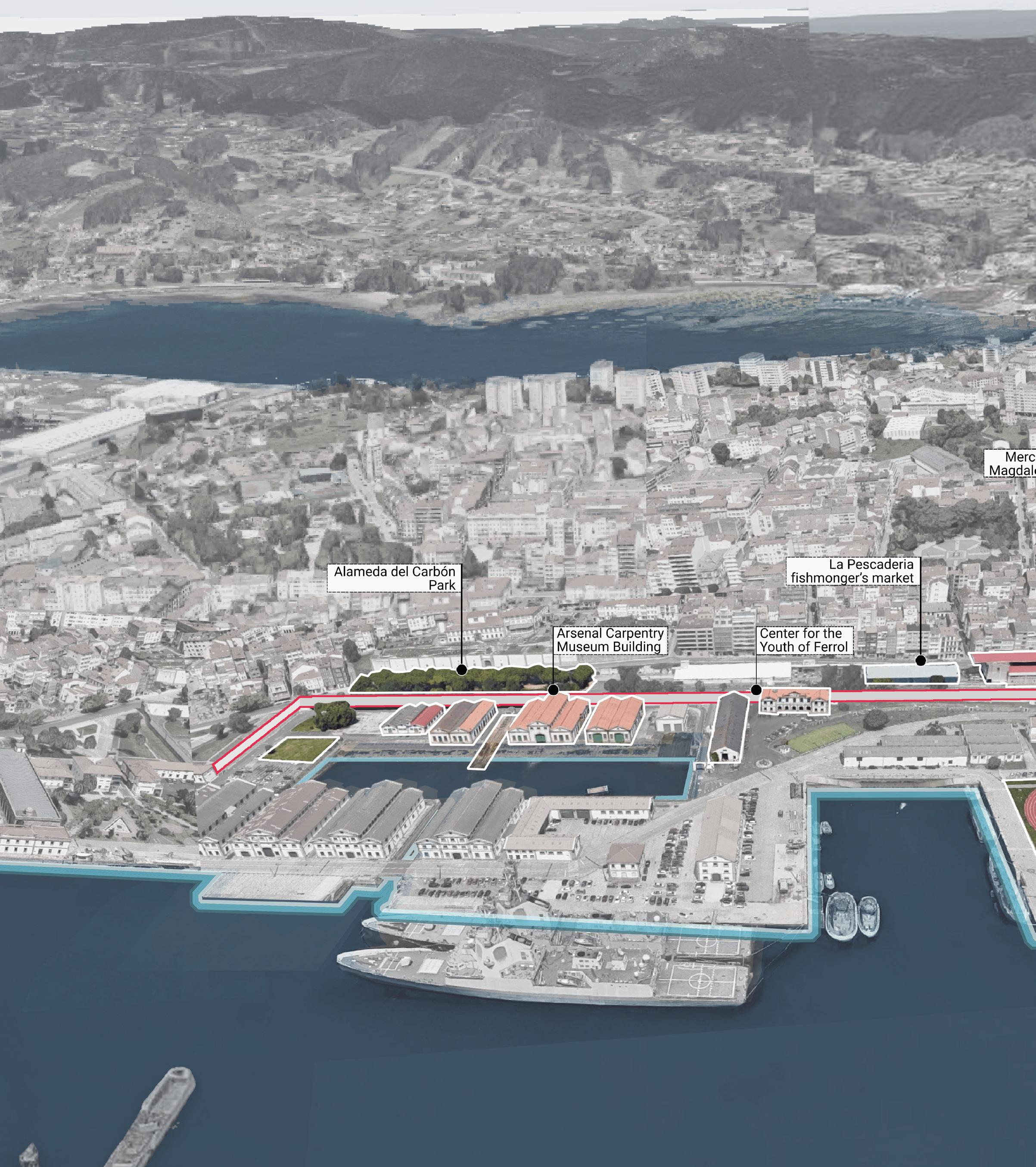 Drawing by Alifiyah Merchant: Identifying Cultural, Commercial, and Industrial Sites
Mercado Hub and
La Pescaderia Fishmonger’s Market
Ferrol Youth Center
Arsenal Carpentry Museum
Alameda del Carbon Park
Drawing by Alifiyah Merchant: Identifying Cultural, Commercial, and Industrial Sites
Mercado Hub and
La Pescaderia Fishmonger’s Market
Ferrol Youth Center
Arsenal Carpentry Museum
Alameda del Carbon Park
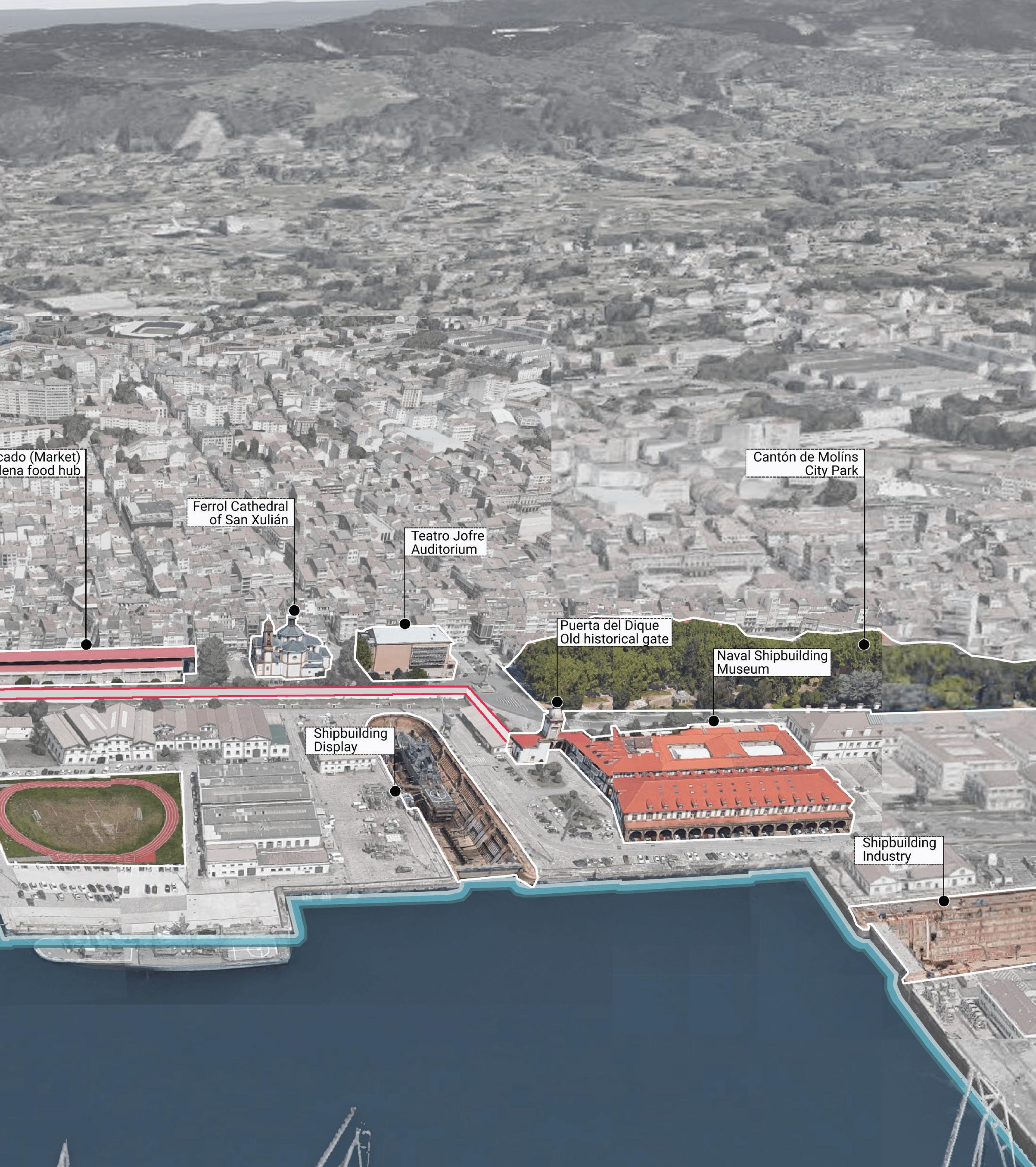 Canton de Molins City Park
Naval Museum
Puetra del Dique Historical Gate
Shipbuilding Site
Teatro Jofre Auditorium
Shipbuilding Display
Cathedral of San Xulian
Mercado Food and Market
Canton de Molins City Park
Naval Museum
Puetra del Dique Historical Gate
Shipbuilding Site
Teatro Jofre Auditorium
Shipbuilding Display
Cathedral of San Xulian
Mercado Food and Market
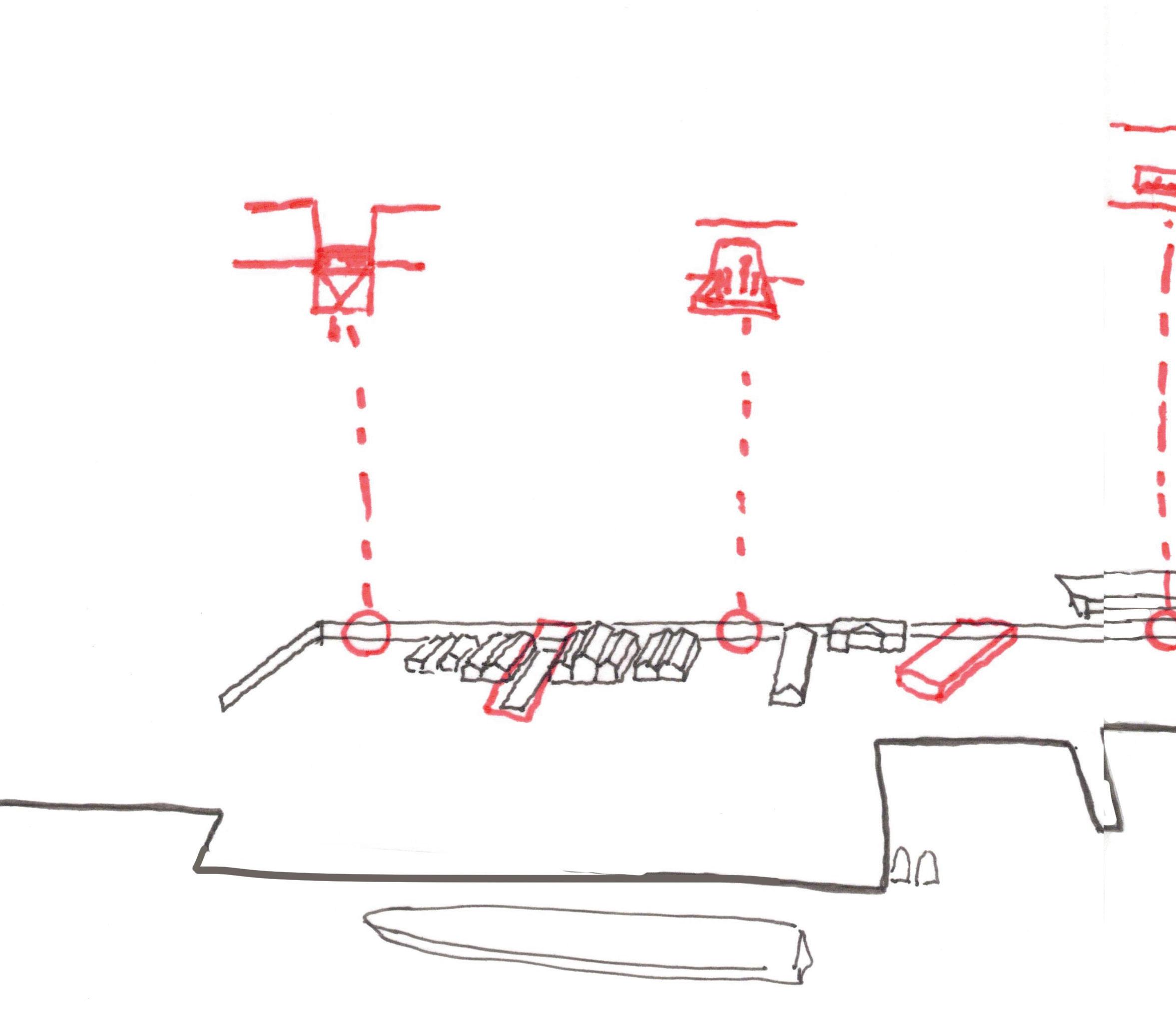
Along the Wall, we identified the interstitial points that can connect between the commercial, industrial, and cultural sites. We proposed small buildings that act as vessels for experiencing the industry without stepping into the heavy industrial sites. We also proposed types of Wall openings that offer visual accessibility and further civic activities, such as vendor spaces, and a small open theatre.
Identifying Interstitial/Connection points through the Wall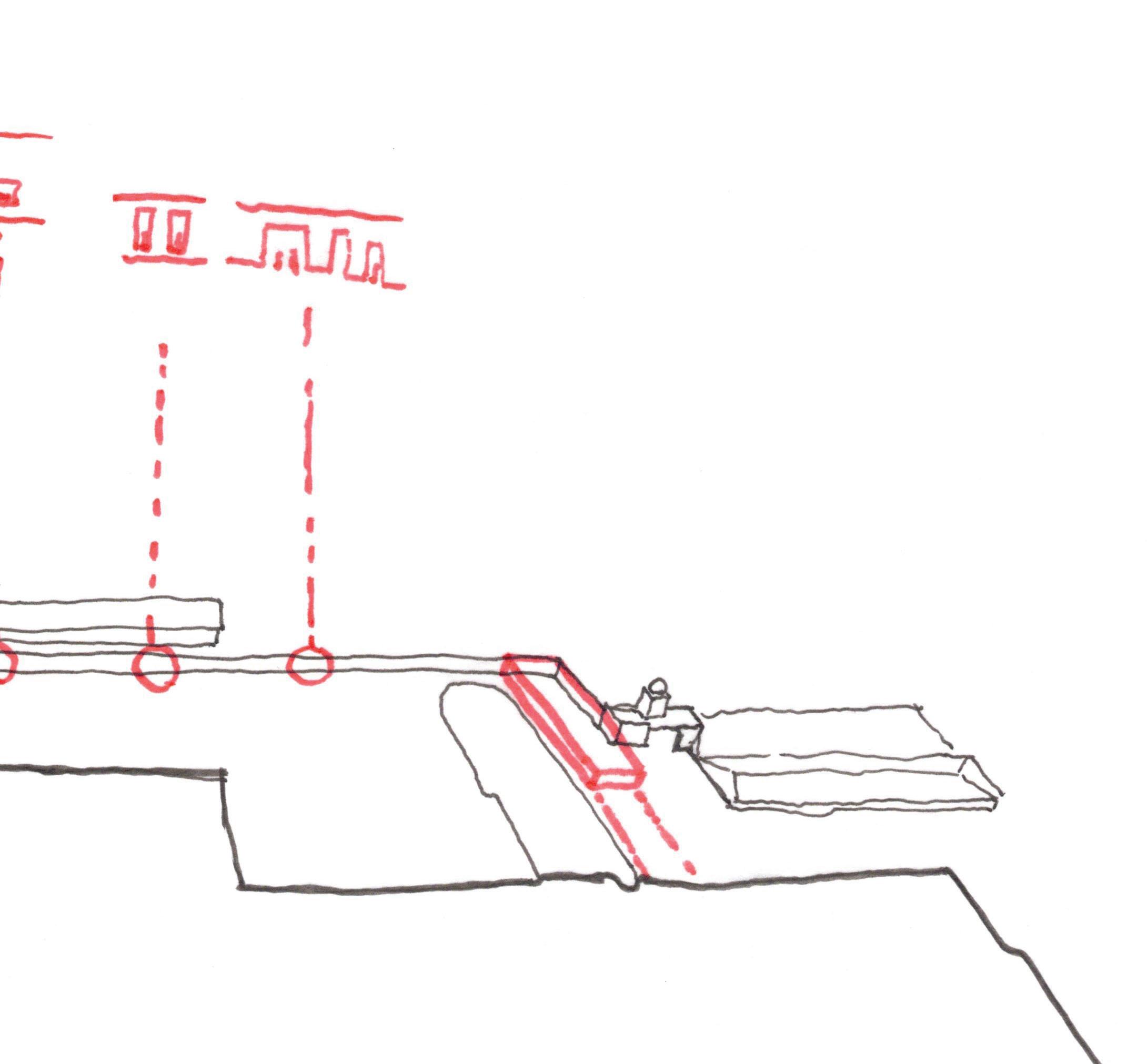
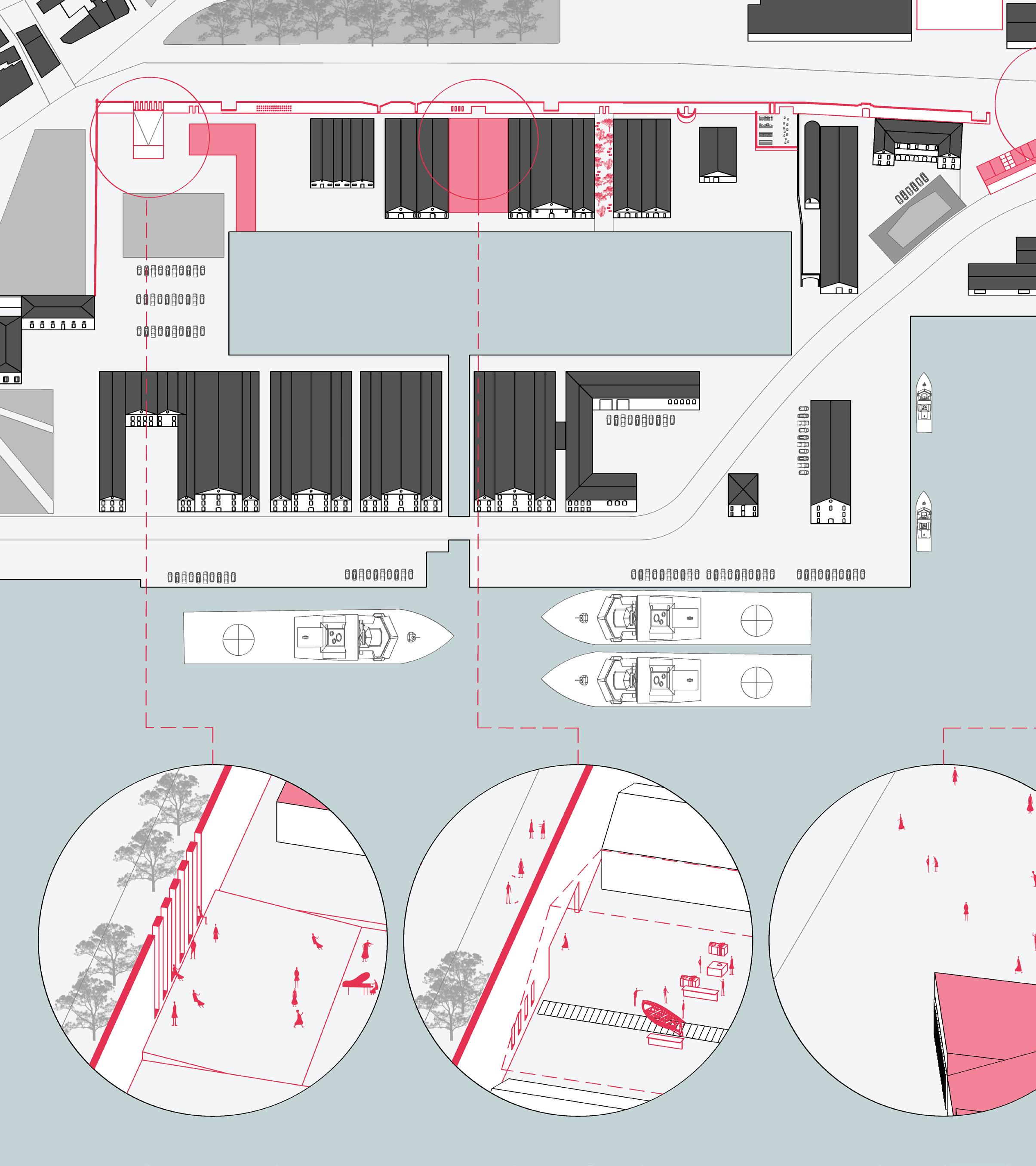 Creating Interstitial Spaces
Open Theatre
Open Shipbuilding Workshop Entry to the Proposed Public Culinary
Creating Interstitial Spaces
Open Theatre
Open Shipbuilding Workshop Entry to the Proposed Public Culinary



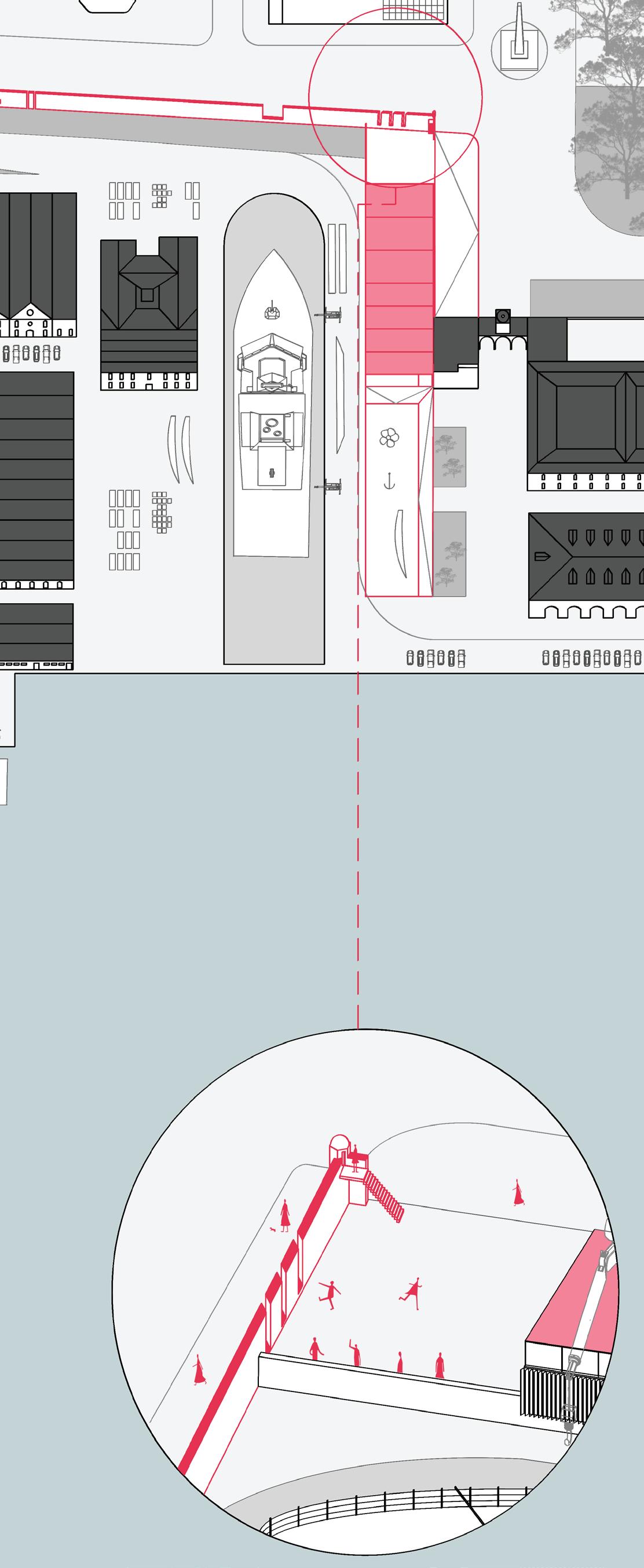 1 Ramp
2 Front Court: View of Shipbuilding
3 Reception/Staff Space
4 Seminar Space
5 Loading Space
6 Metal Workshop
7 Common Corridor
1 Ramp
2 Front Court: View of Shipbuilding
3 Reception/Staff Space
4 Seminar Space
5 Loading Space
6 Metal Workshop
7 Common Corridor
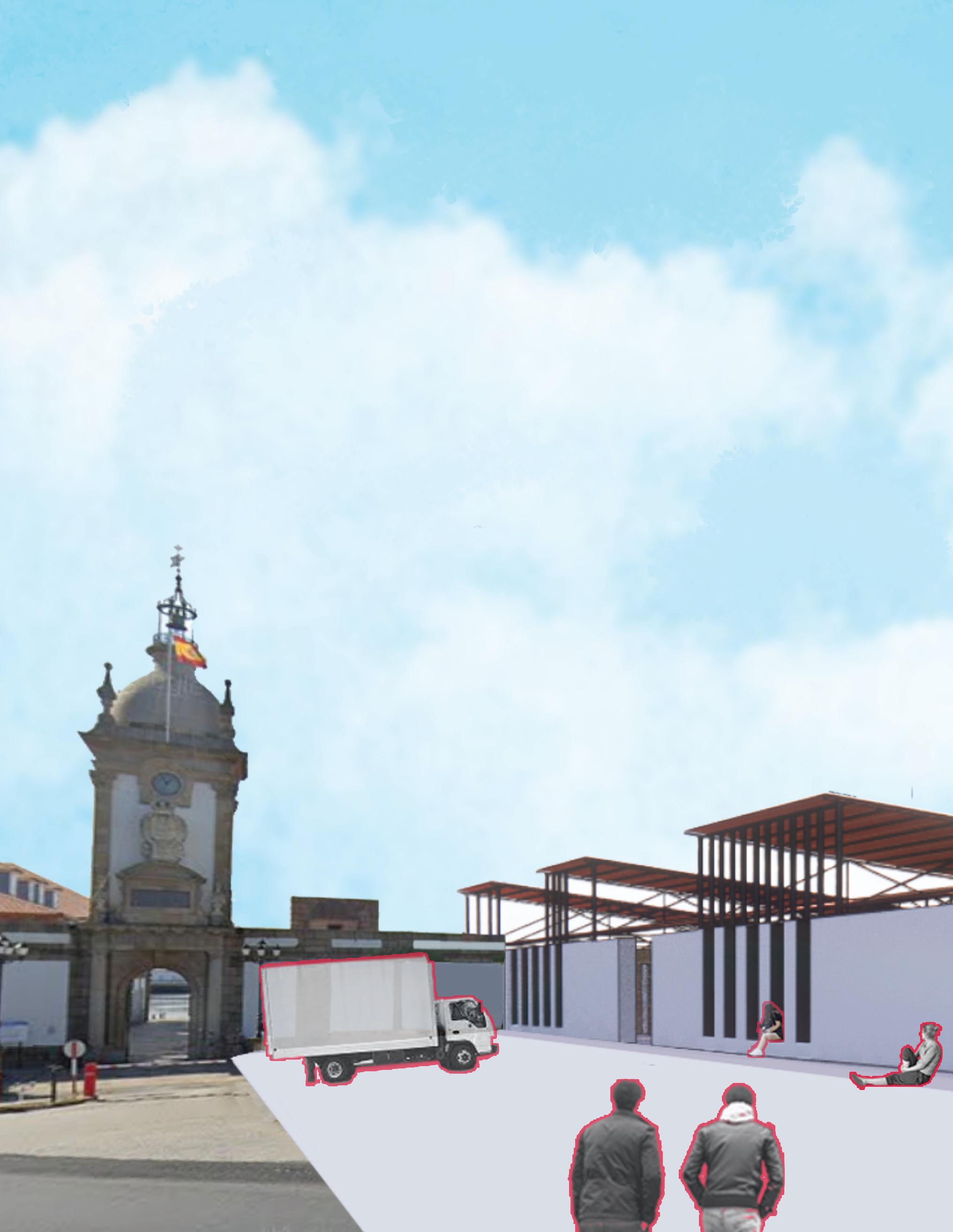 Entry to the Metal Workshop Place
Entry to the Metal Workshop Place
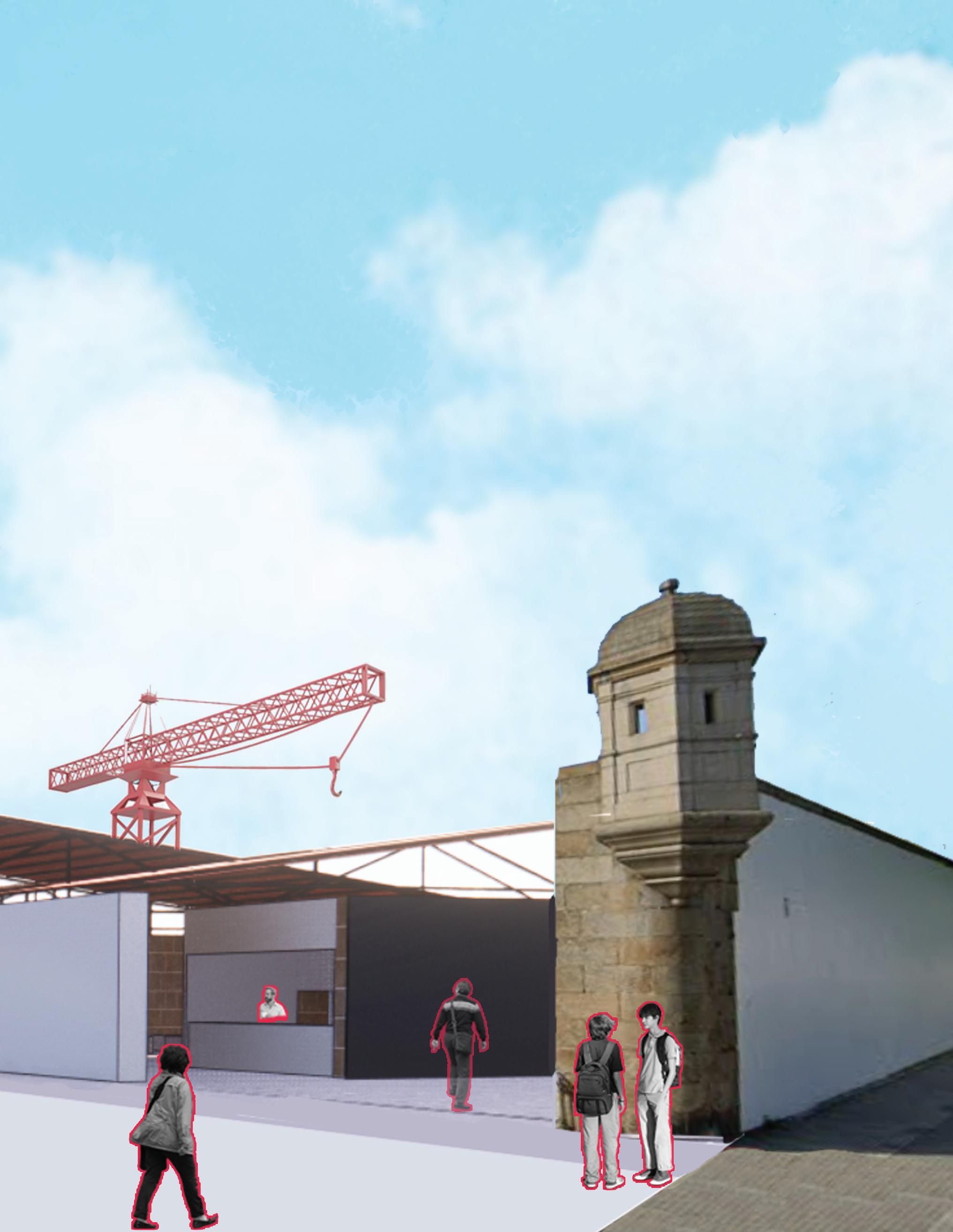
The project is an exploration of communal placemaking strategies within the neighborhood of Galt in Cambridge, Ontario.
The neighborhood is within downtown Cambridge, where small communities of seniors, students, small business owners, and young families live in proximity. The diversity of these small communities inspired communal placemaking practiced by the residents and the surrounding neighbors of the site and proposed co-house.
The proposal is influenced by my personal experience of living in a typical mid-century Modern apartment building in Ontario. As residents of the same building, we have small chats in the lobby, the elevator, and the laundry room, and no further spaces are provided for communal interaction. The design of the co-house is perceived as an opportunity to innovate a typical apartment building design into a communal living co-house.
The implemented communal program within the proposed co-house is of active placemaking activity, that is, collaborative food-growing. The proposed program includes a community garden, germination spaces, produce distribution spaces, community kitchens, and a dining hall. The program stretches from the site into the residential unit floors. The co-house is envisioned to be an incubator of active placemaking through the communal activity of food growing.
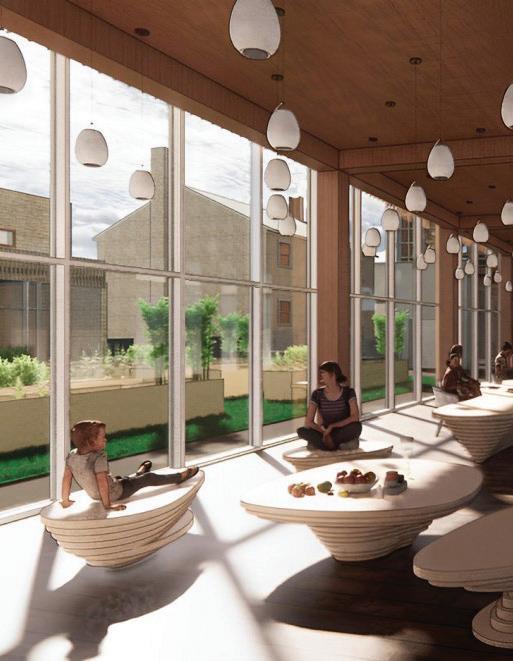
Idea Exchange: Library
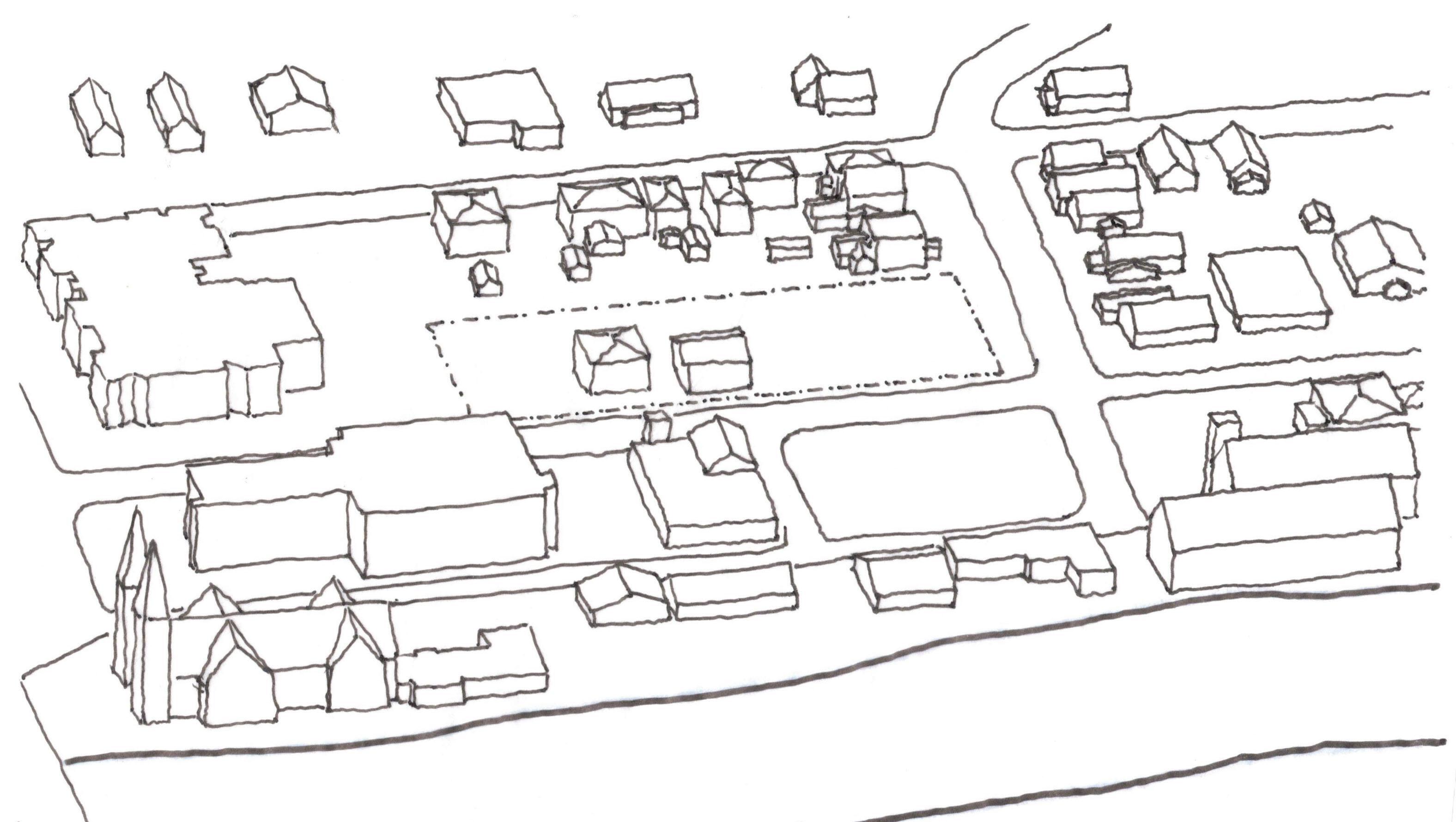
Senior Home
Small Businesses: Cheese Store & Chiropractor Office
Student-Rented Residence
Anglican Church: Sundays’ Soup Kitchen
Identifying Surrounding Context

Site & Massing Concept
The first design move is creating enough space on the side facing the street to attract the surrounding communities to its open public space. The massing follows a similar massing of a typical apartment building in Ontario, and it stretches as one narrow block along the site to allow for the display of communal programs from site to the building co-house.

Community Food-Growing Activities: From Germination to Farming to Produce Distribution to Community Kitchen



Massing and Site Development: Integration of Community Food-Growing Activities with the Co-House

The activities of food-growing are designed within the site and the front facade of the proposed building to show the active communal practice to the surrounding communities and the passers-by on the street.
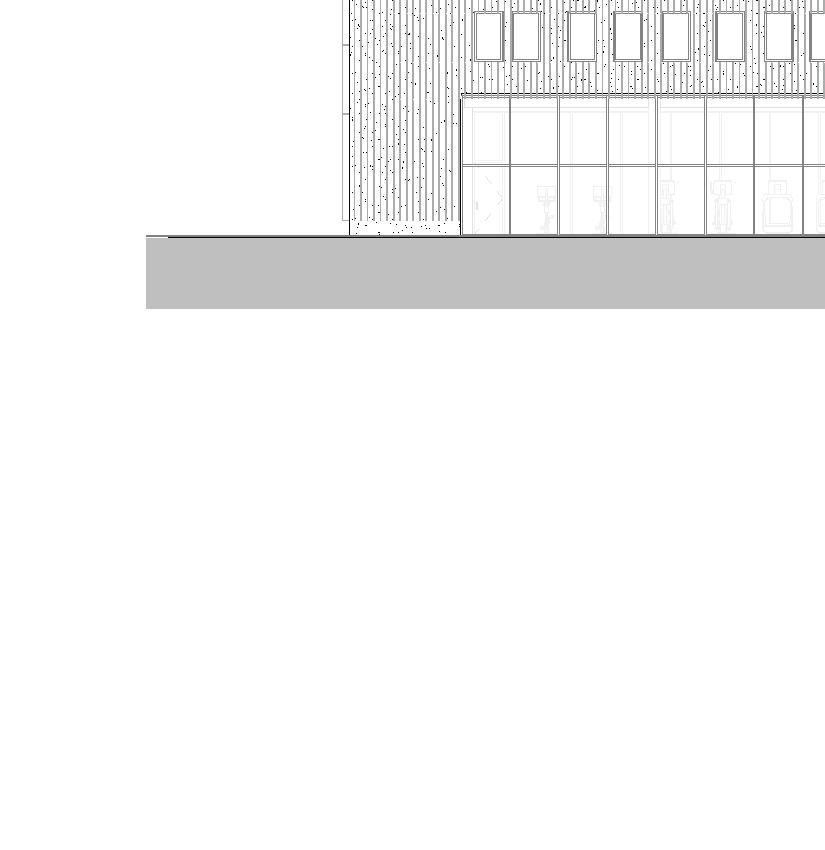
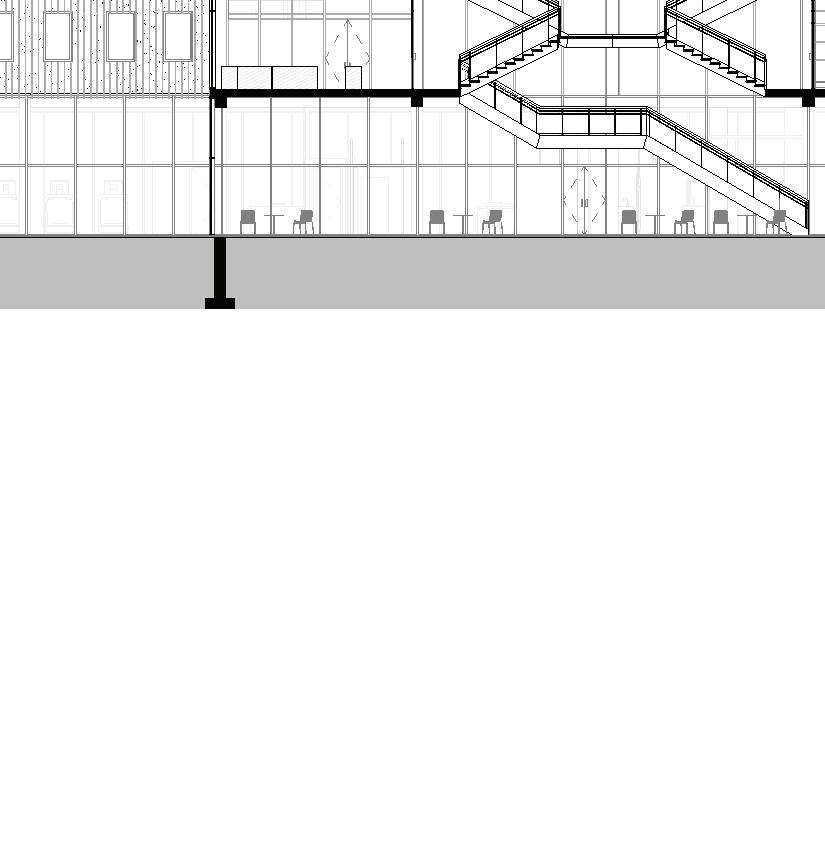
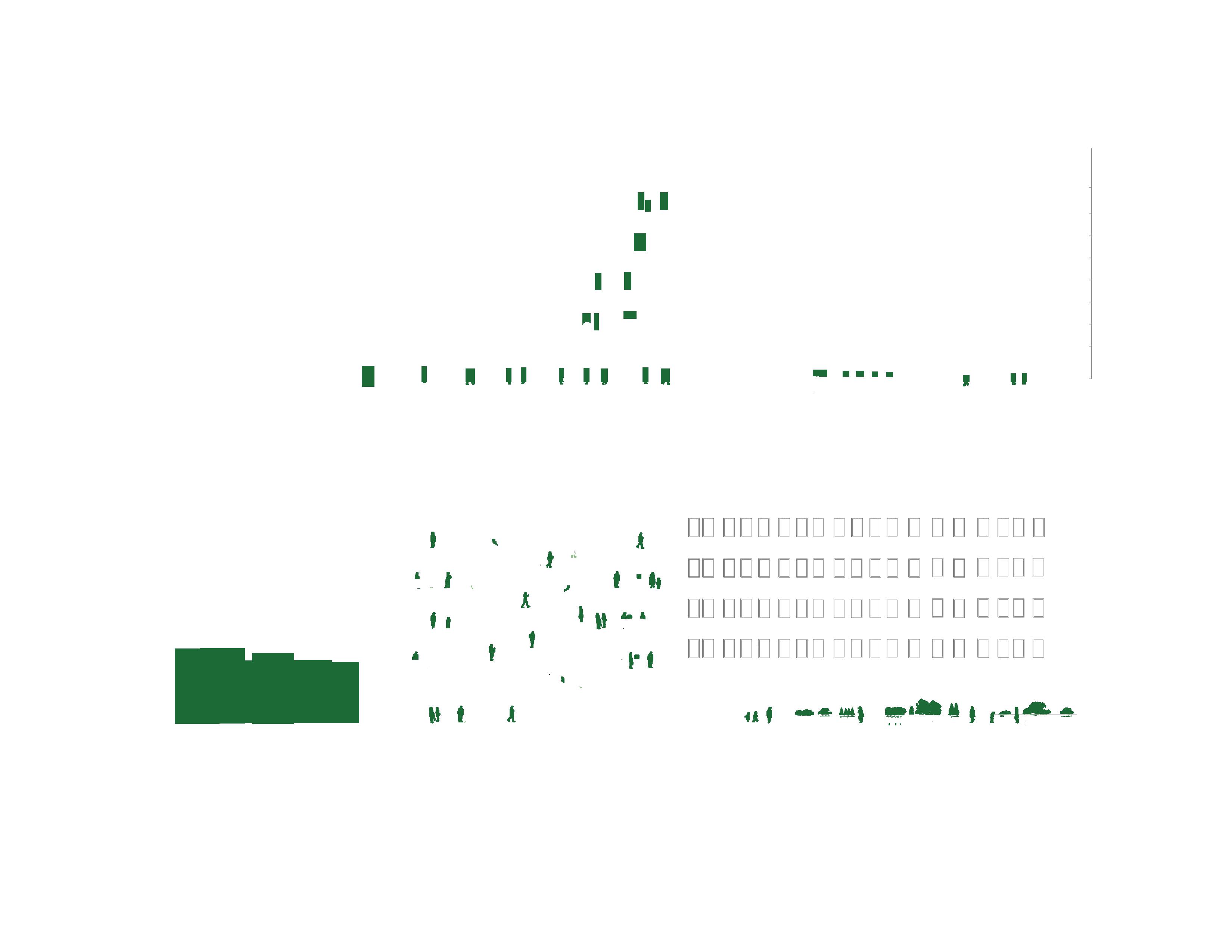
 East Section: Community Kitchens Throughout the Floors
East Section: Germination and Produce Distribution Spaces
East Section: Community Kitchens Throughout the Floors
East Section: Germination and Produce Distribution Spaces

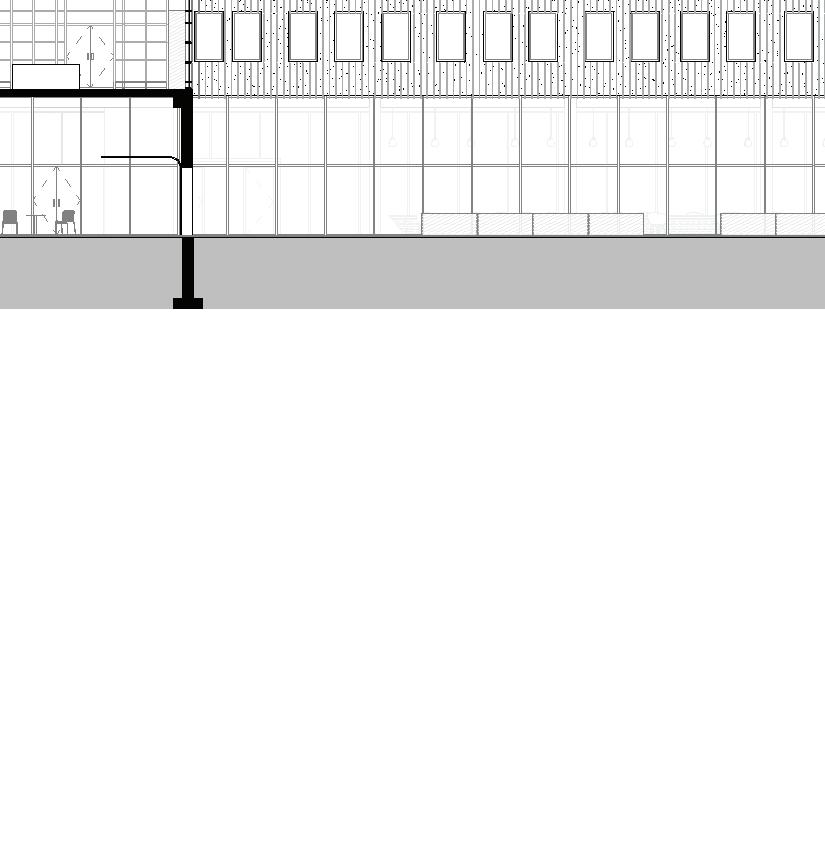
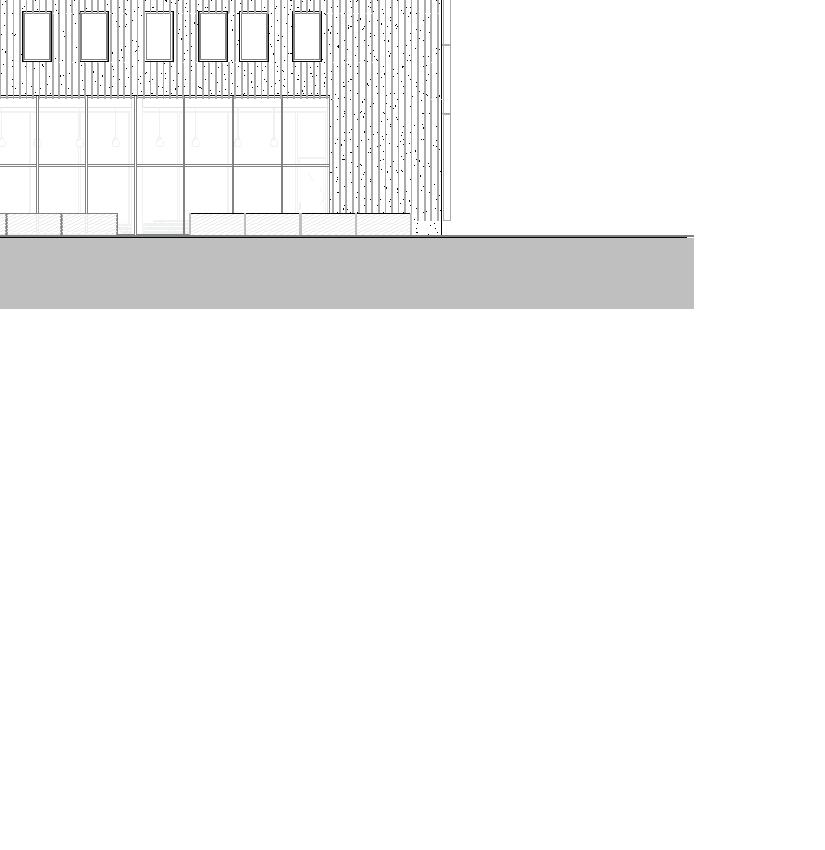


1 Dining Hall
2 Community Kitchen
3 Gym
4 Loading Space/Seating Space
5 New Building:Community Garden Bazaar/Storage Spaces
6 Renovated: Community Clinic
7 Existing Building: Small Businesses
8 Common Kitchen
9 Co-House Shared Spaces: Study Space, Living Room, and Small Library
10 Produce Distribution Space
11 Germination Space
12 Common Corridor and Benches
13 Herbs Pots
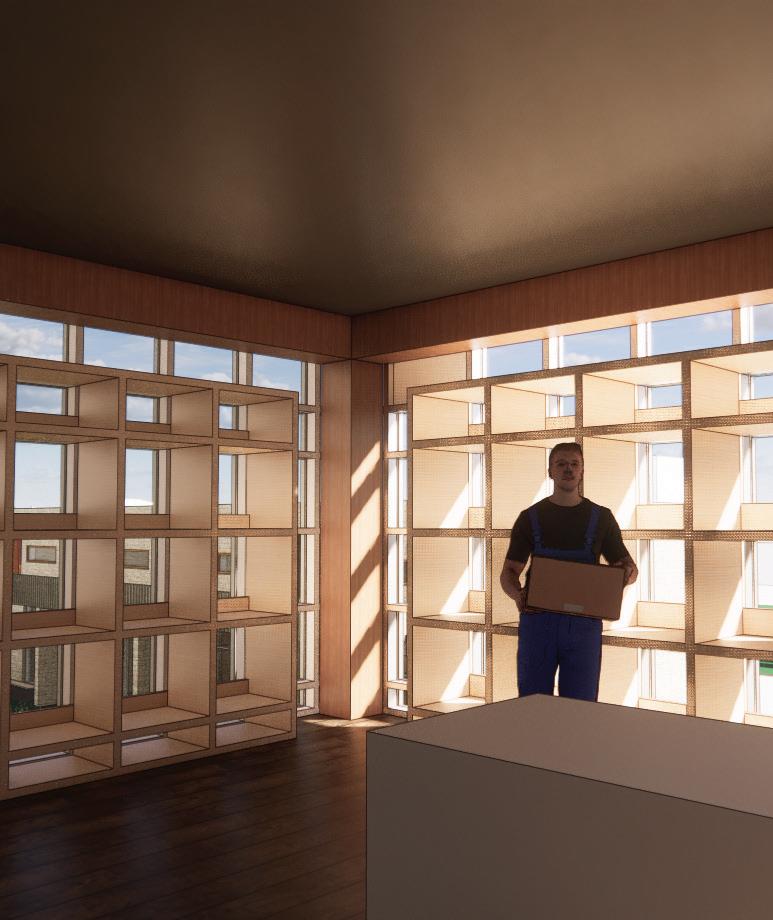

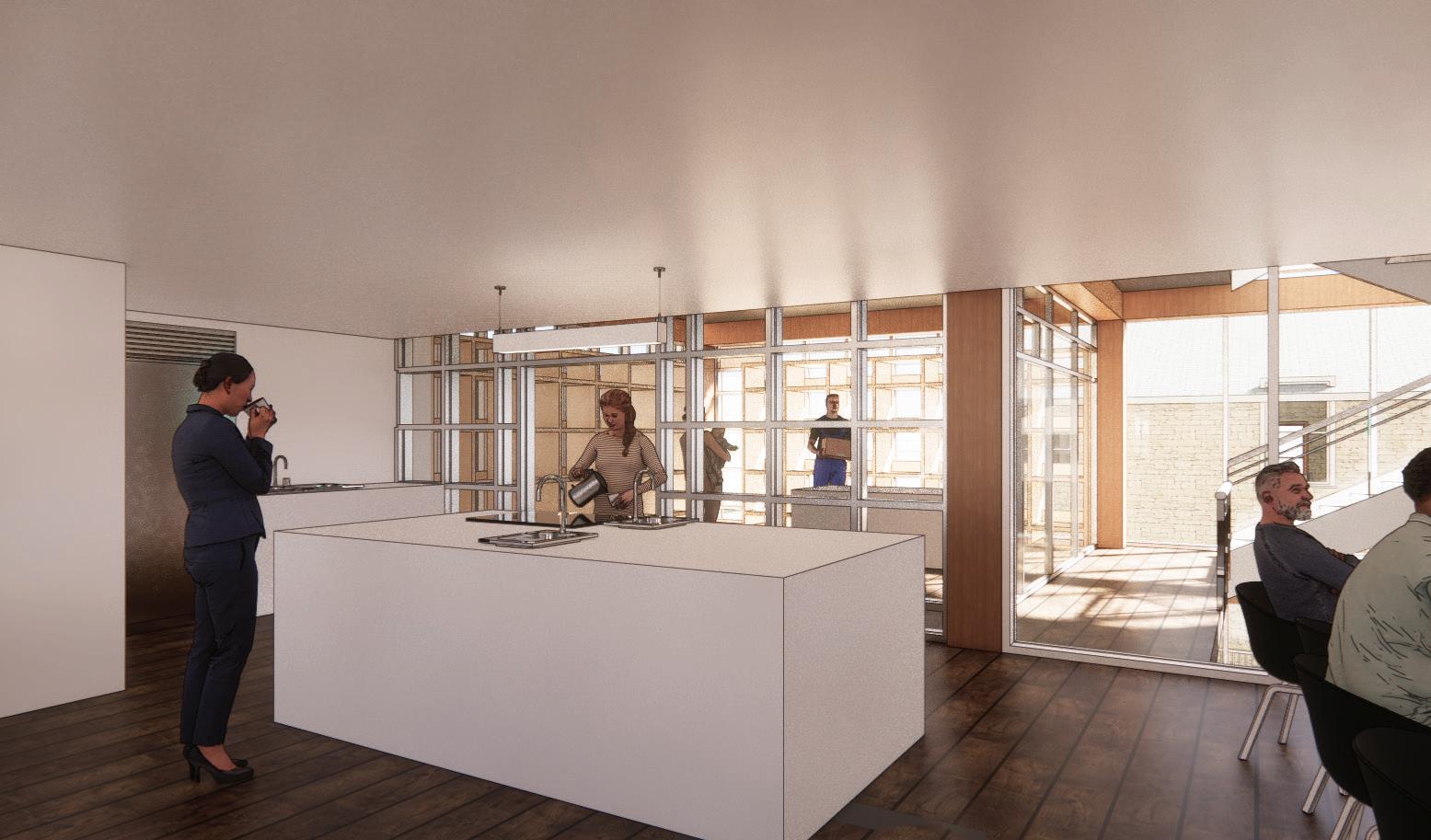 Produce Distribution Space
Common Corridor
Community Kitchen
Produce Distribution Space
Common Corridor
Community Kitchen

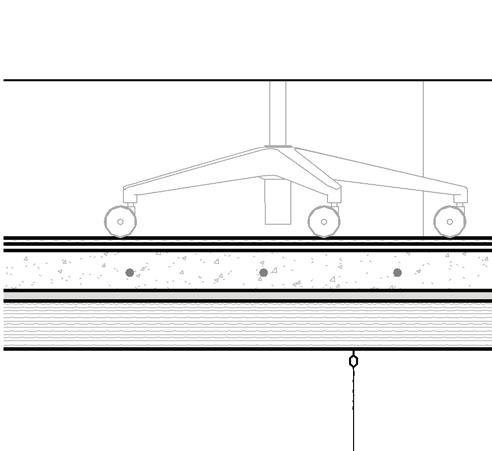
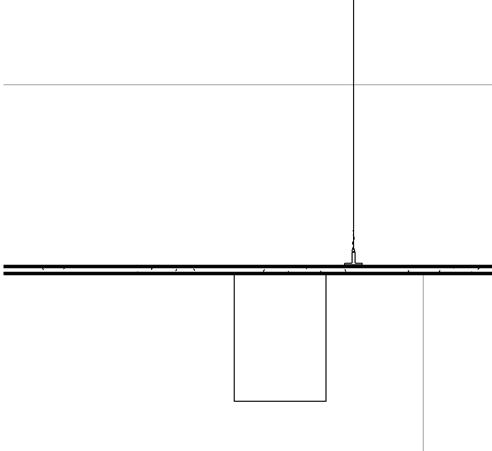

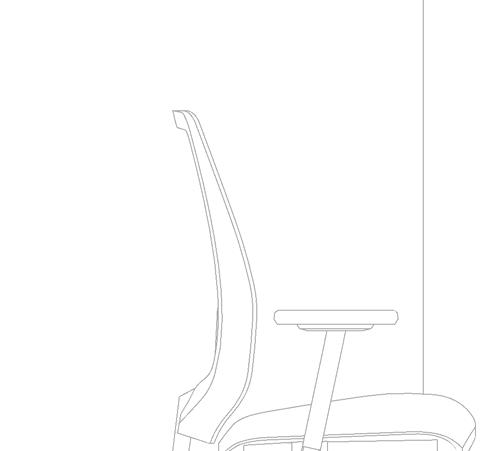




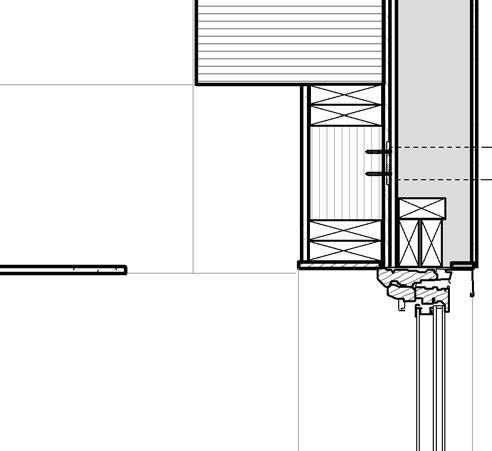


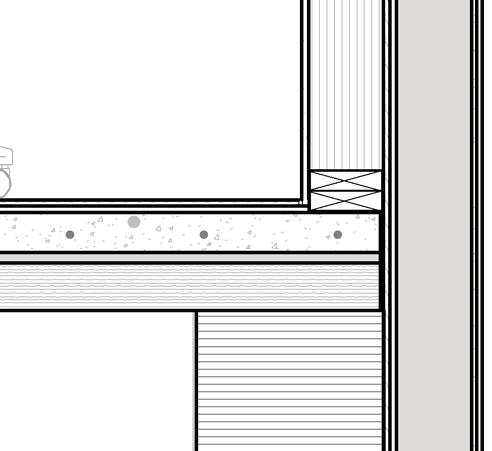
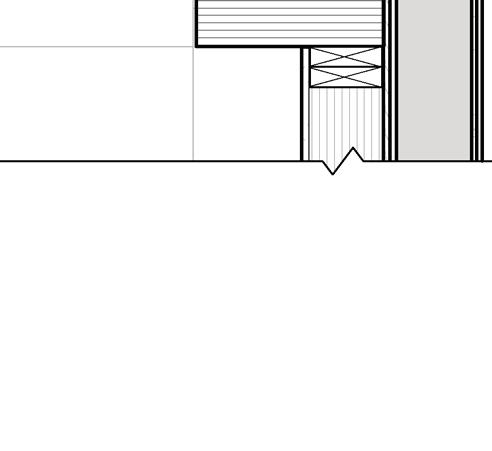


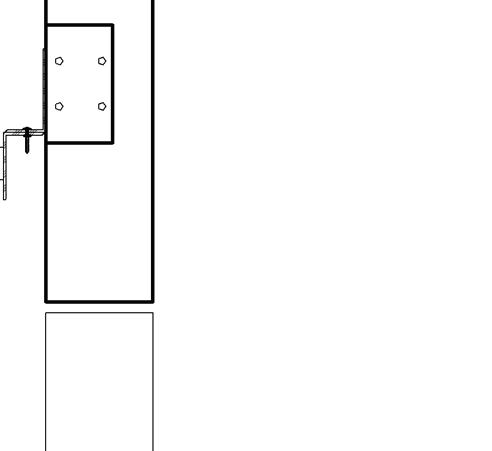



 Accessible Senior Unit
Bachelor Unit
Studio Unit: Student Unit
Wall Section Through the Workspaces Inside the Units
Accessible Senior Unit
Bachelor Unit
Studio Unit: Student Unit
Wall Section Through the Workspaces Inside the Units




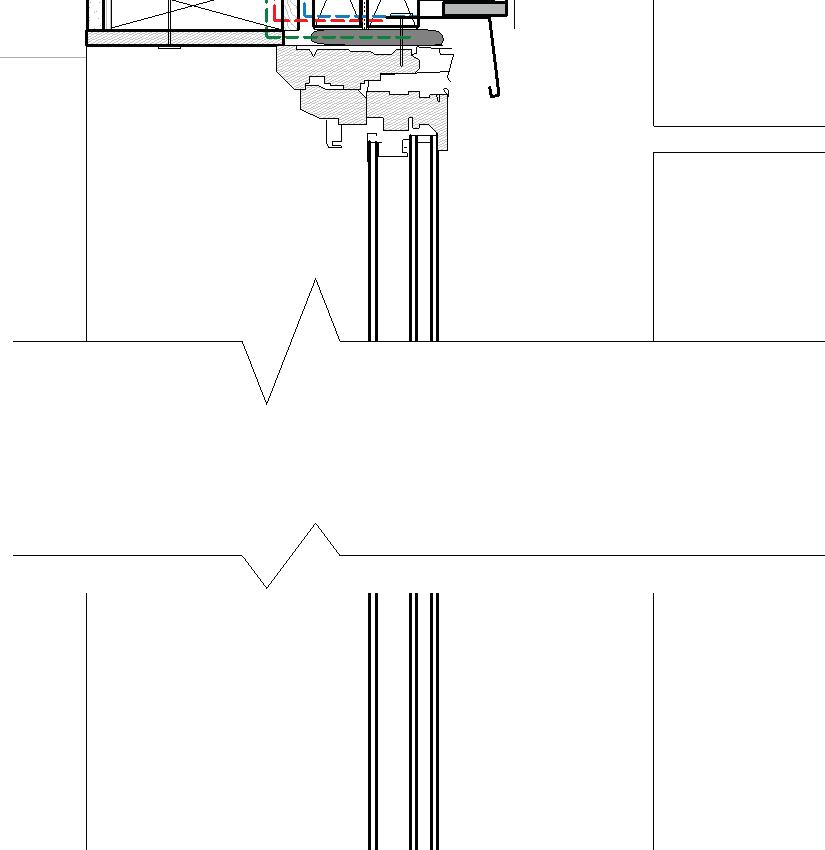
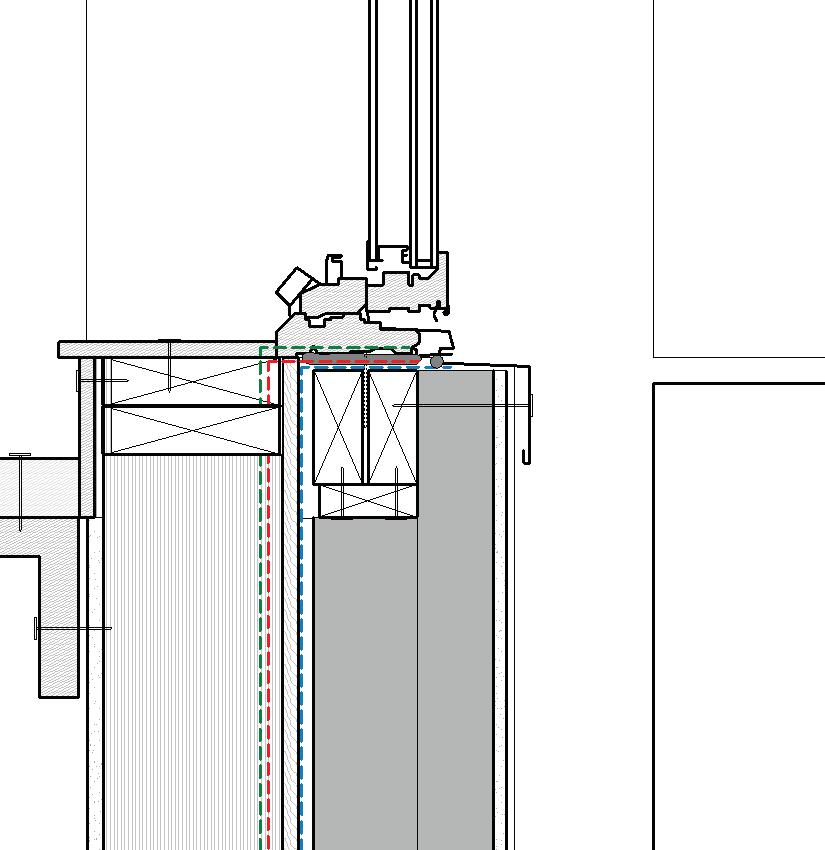
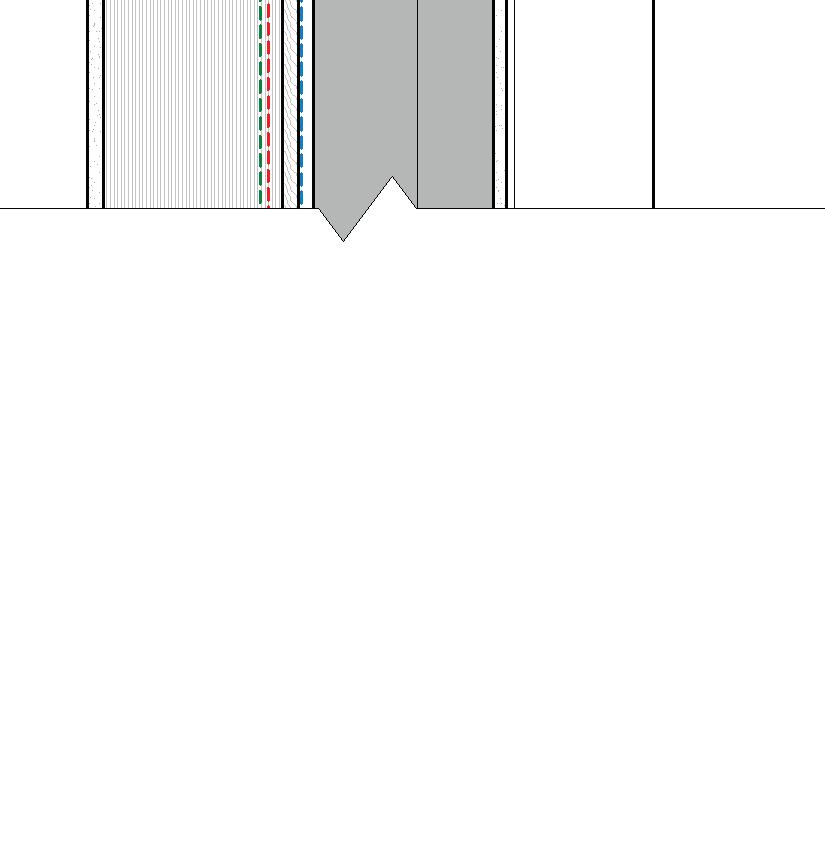


12MM GYPSUM BOARD ATTACHED TO SELF-ADHESIVE WB IN 12MM AIR GAP
138MM ROCKWOOL COMFORTBATT
R-22 ATTACHED TO CLT W/ PERFORATED FASTENERS

EXT
•
•
• SELF-ADHESIVE
• 12MM
•
•
•
•
•
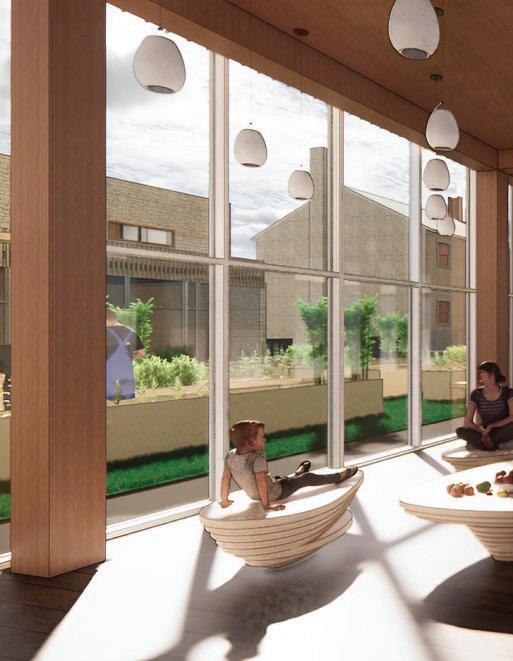 Dining Hall
Dining Hall
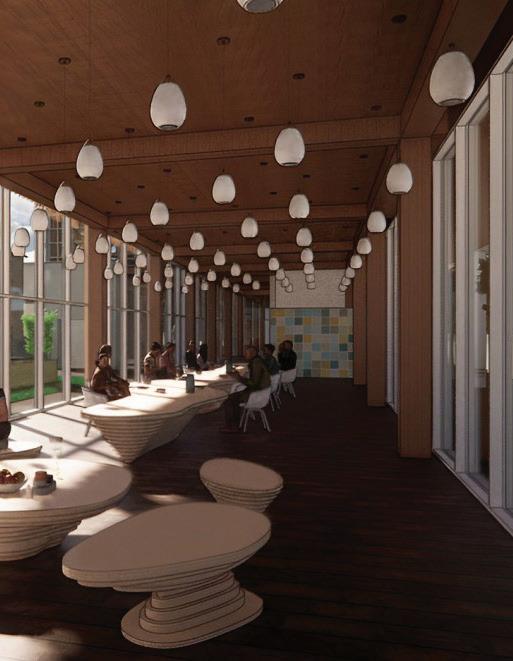
DS Studio was delighted to modernize a Victorian house in Downtown Toronto, where The owner reached out to us with spatial visions and needs. The young couple and their two children were an active family that organized many of its activities outside of the house and within it. They needed a better flow and organization of the space that would allow them to move more conveniently between the living spaces. They also had a vision of modern interiors that contrasted the Victorian form and facade of their house.
DS Studio proposed continuous and open living spaces and further designed millwork that communicates the modernity and openness of the proposed living spaces.
As an architectural designer, I collaborated with the senior architects in designing the floor plan and the preparation of permit sets, renders, and design presentations.
 Image by Dina Sarhane
Image by Dina Sarhane

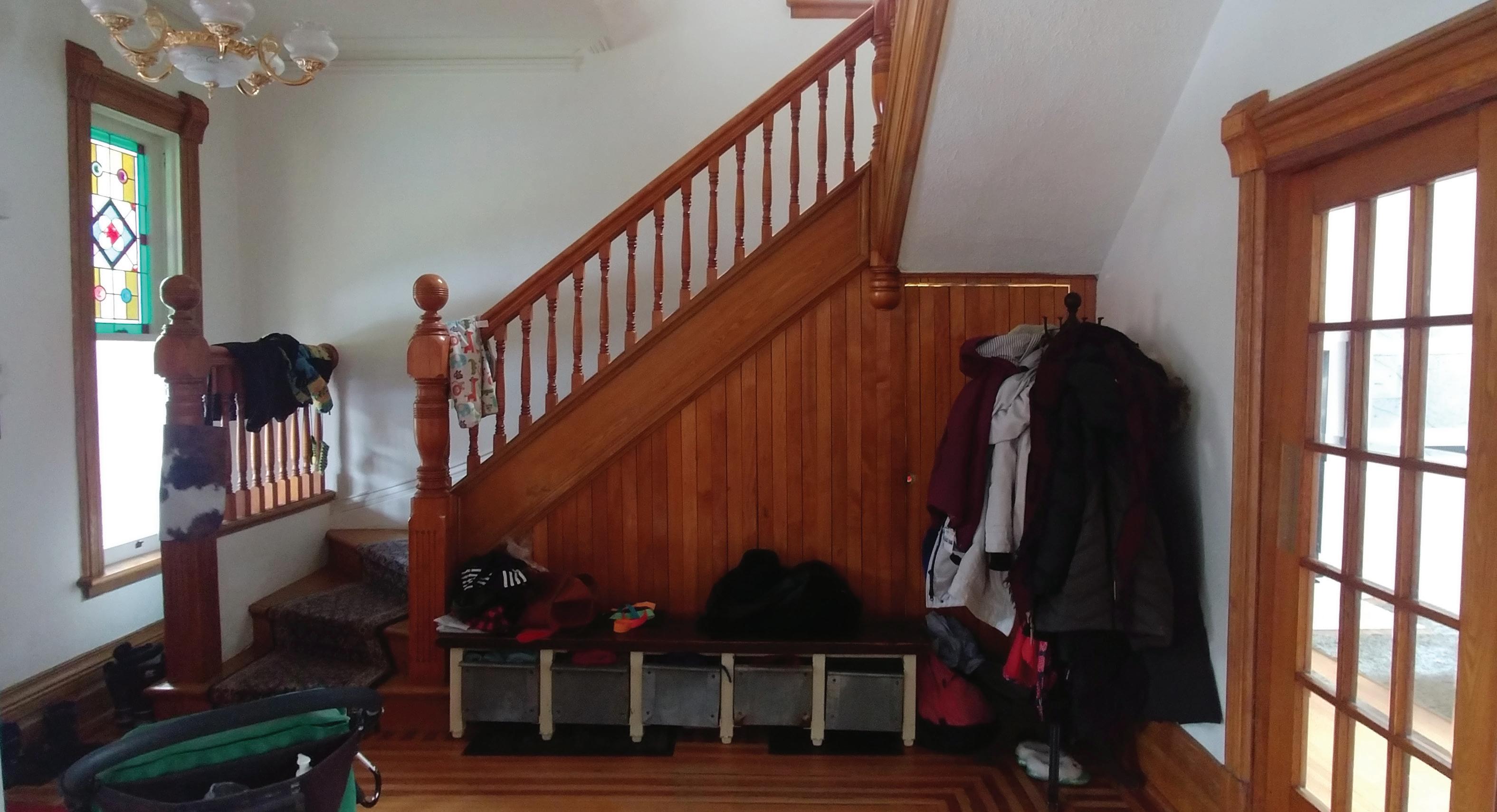
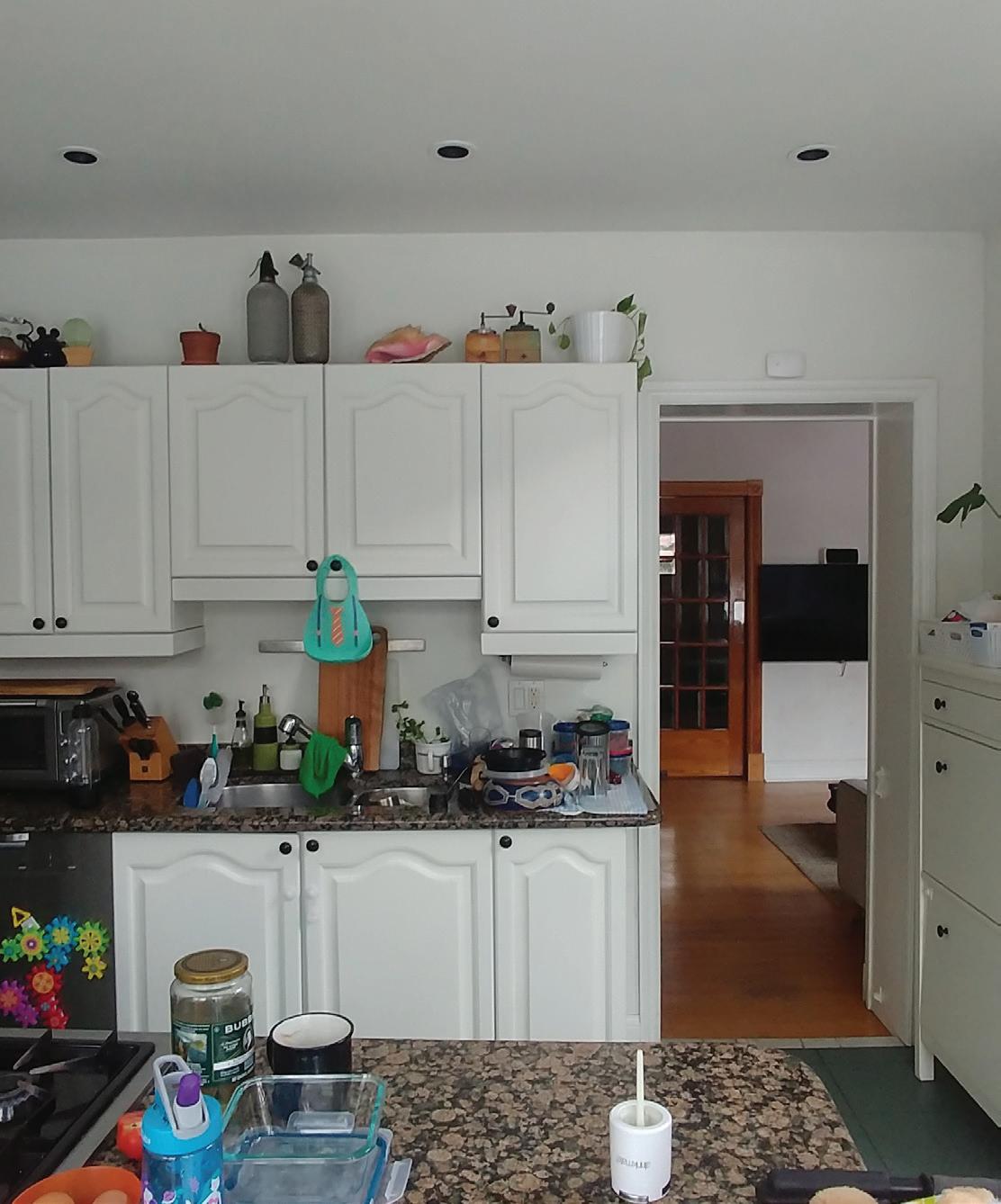
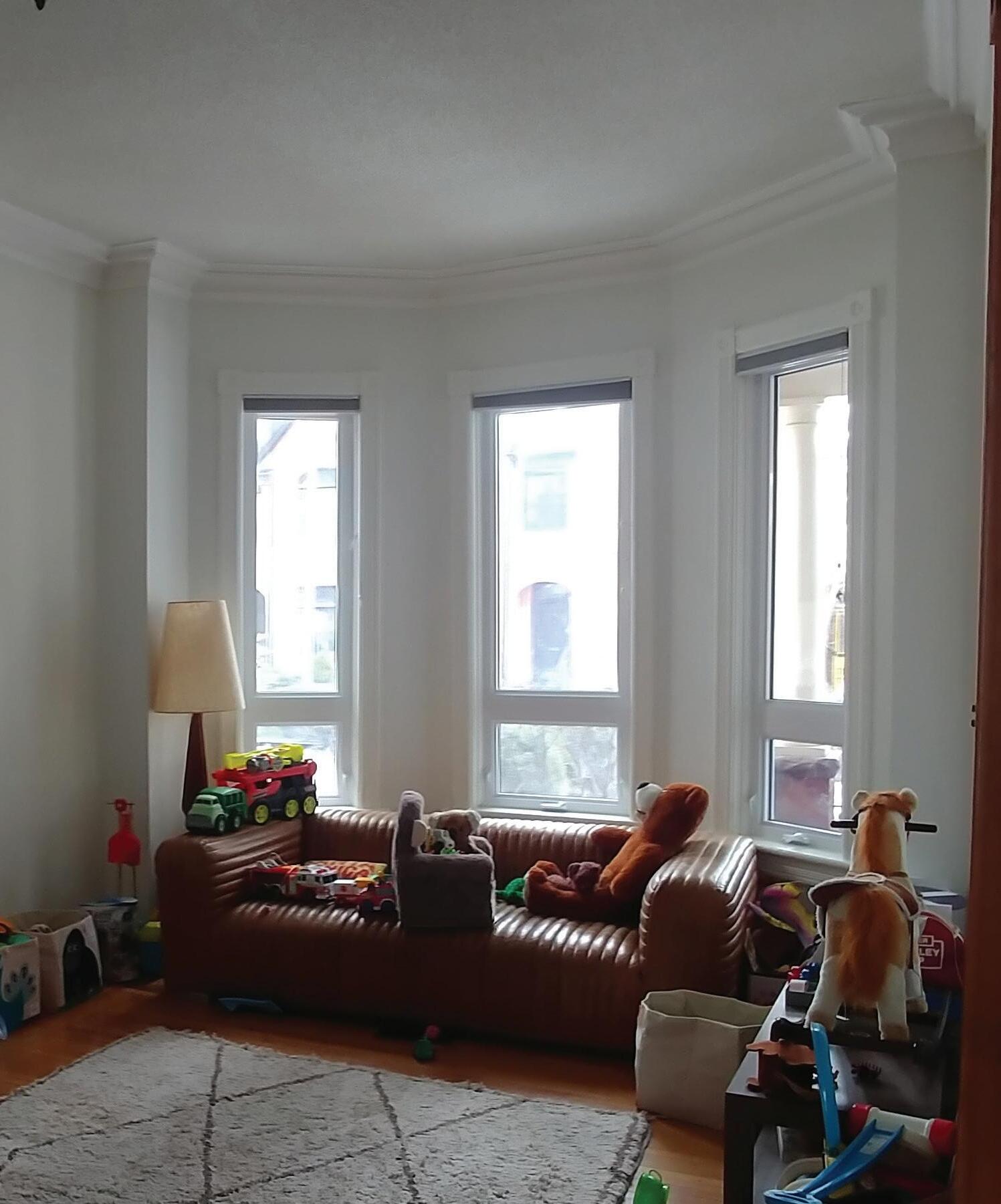 Images by Dina Sarhane
Existing Foyer
Existing Enclosed Kitchen
Existing Living Room/ Fireplace
Images by Dina Sarhane
Existing Foyer
Existing Enclosed Kitchen
Existing Living Room/ Fireplace
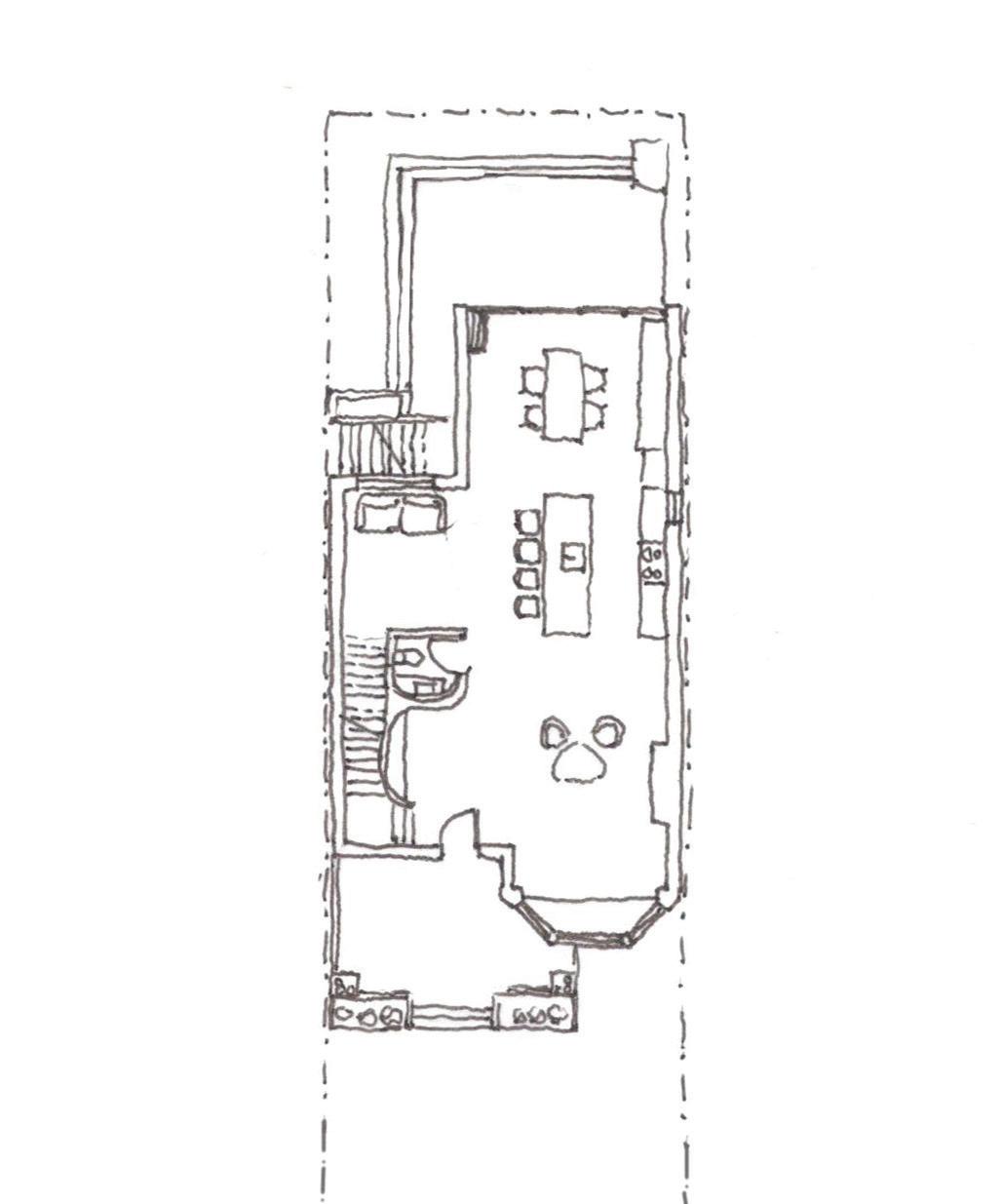 Ground Floor PLan: Proposed Plan
Porch
Ground Floor PLan: Proposed Plan
Porch
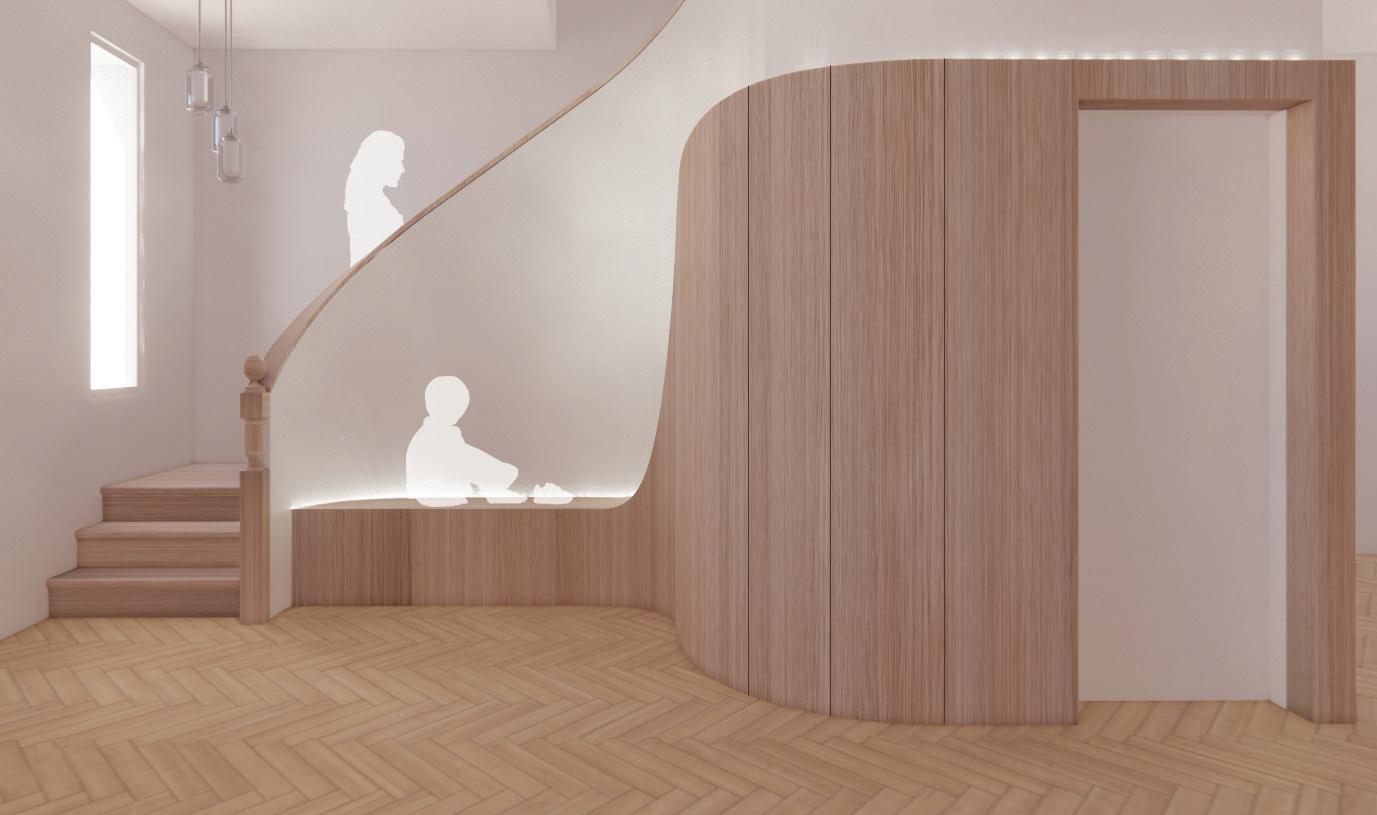
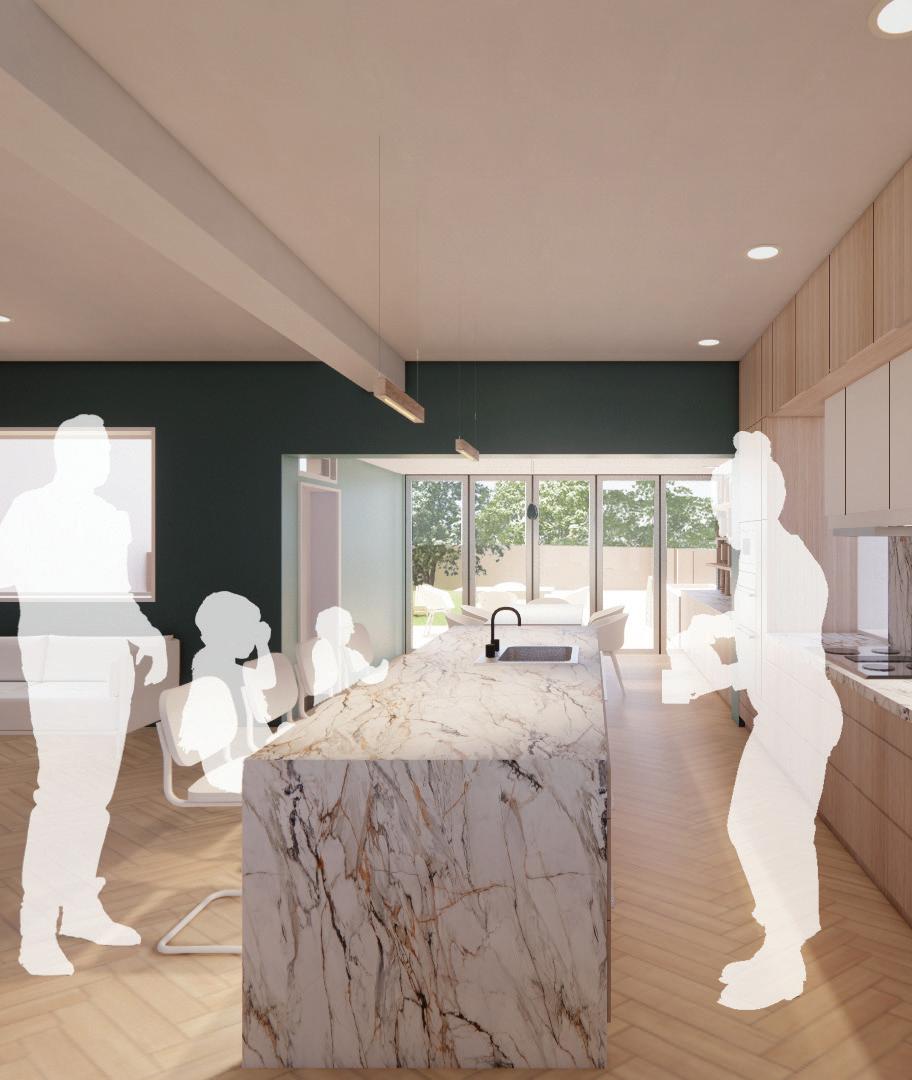
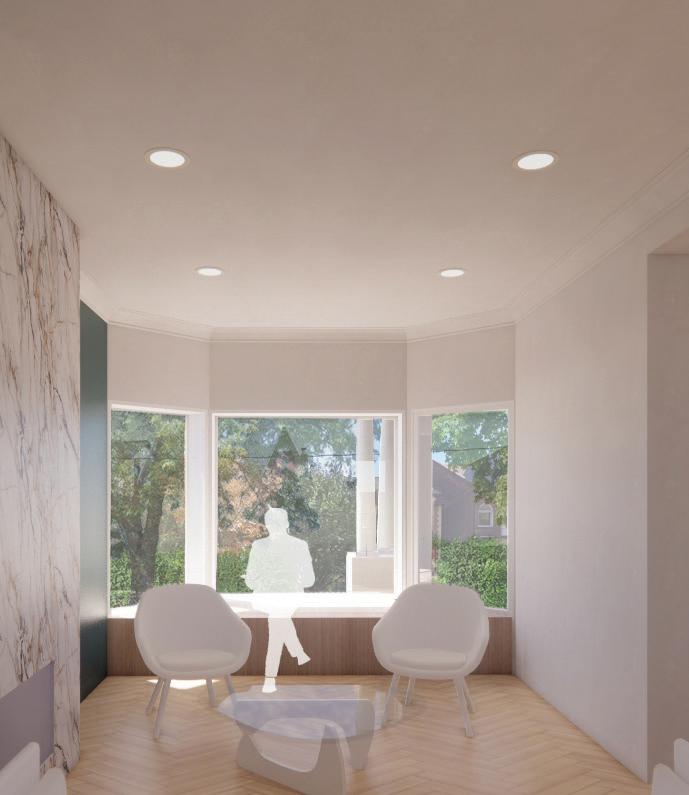 Foyer
Open Kitchen /Dining Space
Open Living Space
Foyer
Open Kitchen /Dining Space
Open Living Space
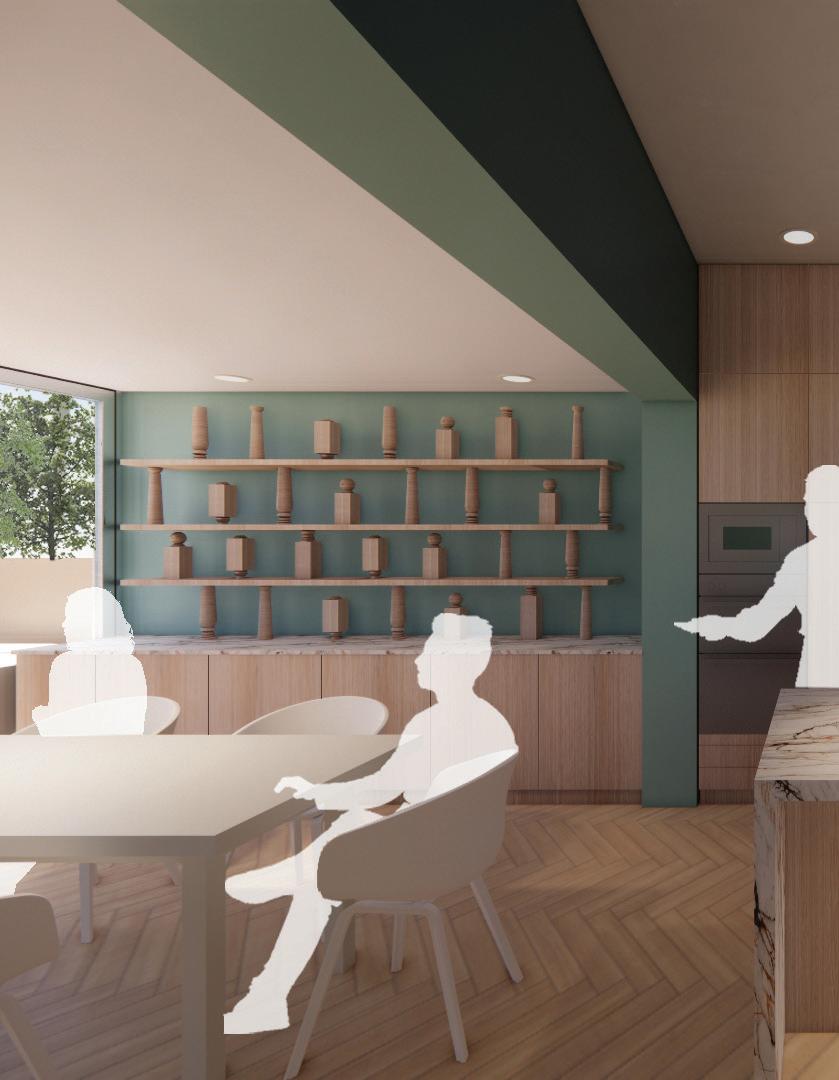

University of Waterloo M.Arch
Toronto Metropolitan University B.Arch.Sci.
Afnan Al-Rashid