Portfolio

Afnan Al-Rashid
Intern Architect/Architectural Designer




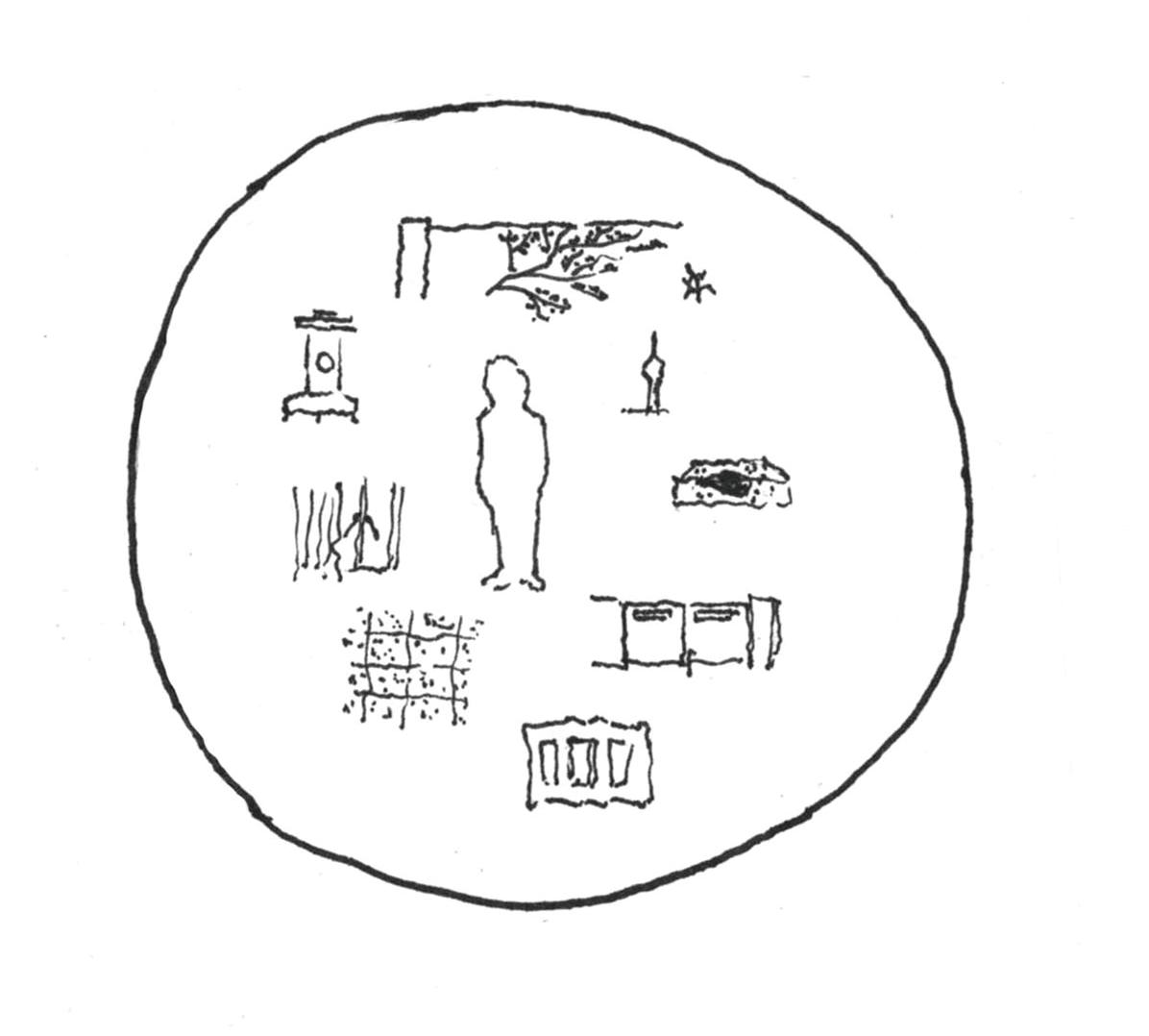


Afnan Al-Rashid
Intern Architect/Architectural Designer





Civic & Urban
Ferrol, Galicia, Spain
The project is a speculative urban design project in which the Spanish city of Ferrol is researched within its cultural, industrial, and urban landscape. The initial research revealed a crucial factor in its formation and urban setting: the concentration of cultural, historical, and industrial heritage sites along its coast, which seemed to attract few to no tourists, not even its own citizens.
Through research and urban drawings, we noticed that Ferrol's citadel wall, which stretched along the industrial coastal sites, had gradually separated the city's industrial heritage from its civic and cultural sites, becoming a barrier to accessing and experiencing such sites. In our proposal, we devised the wall as a heritage body with the potential for hosting interstitial spaces that can strategically connect the city on both sides.
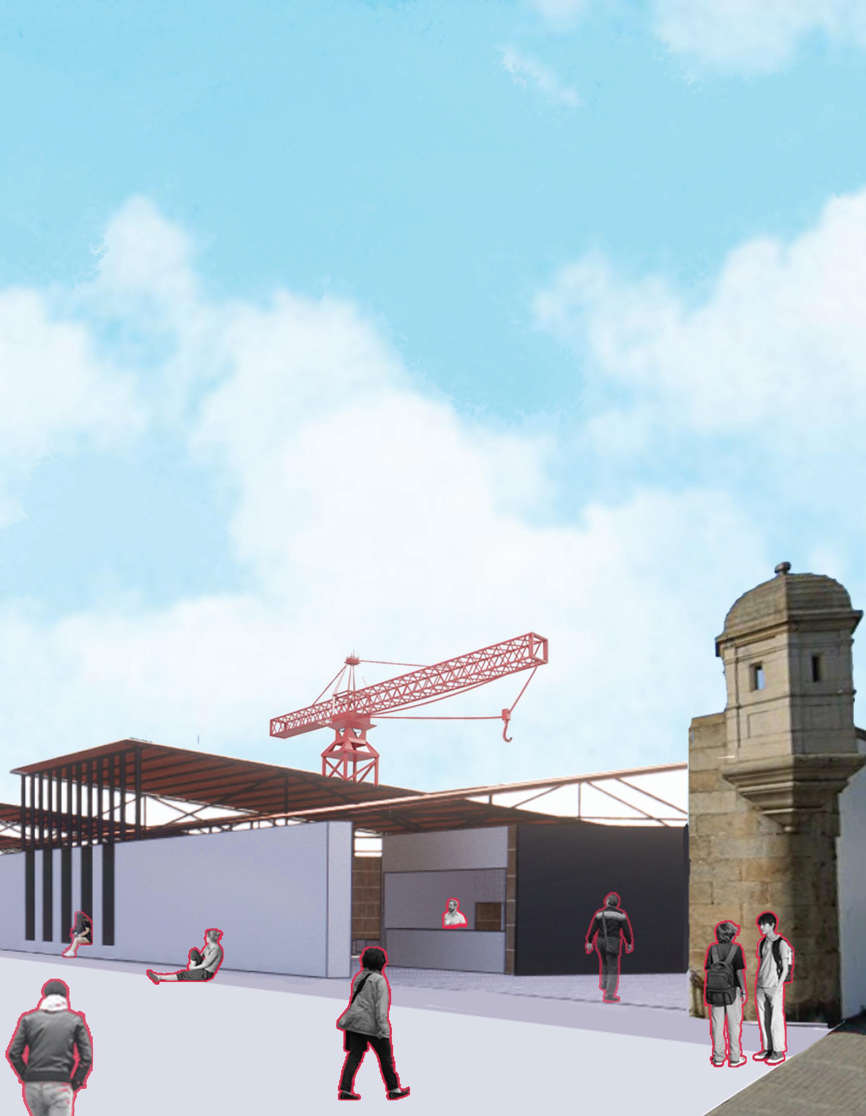
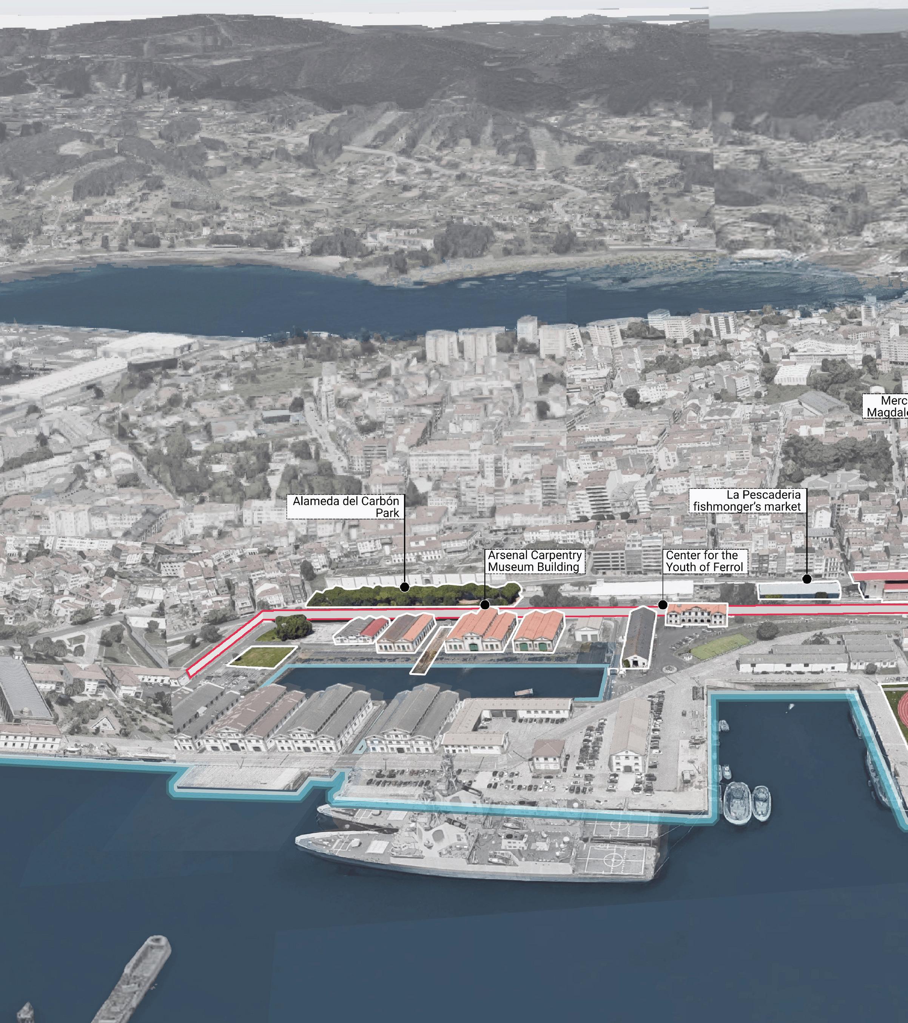
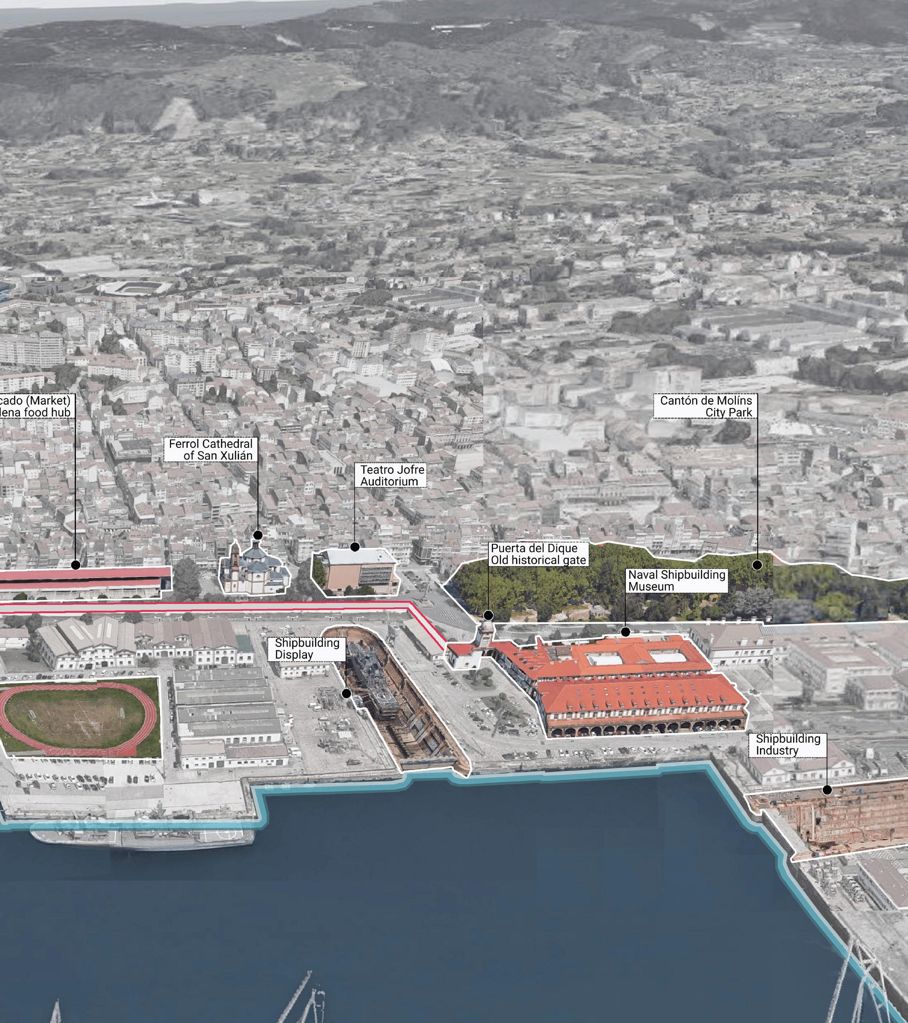
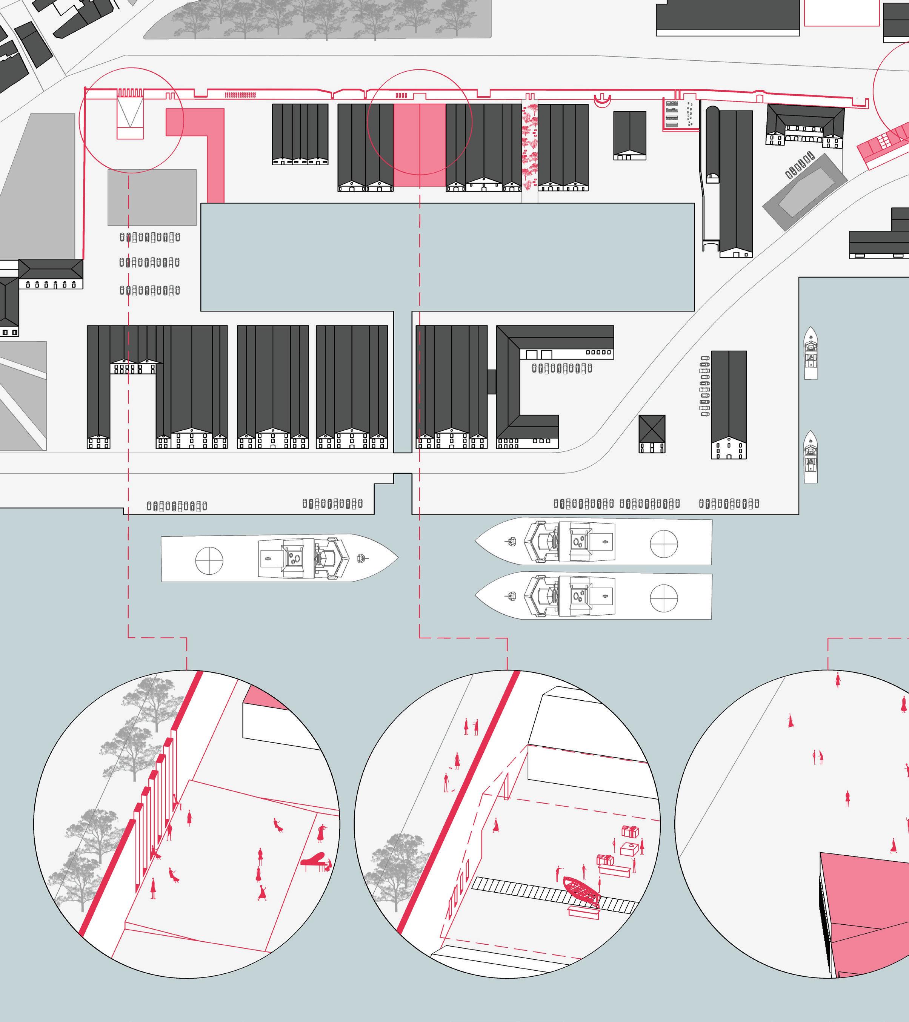
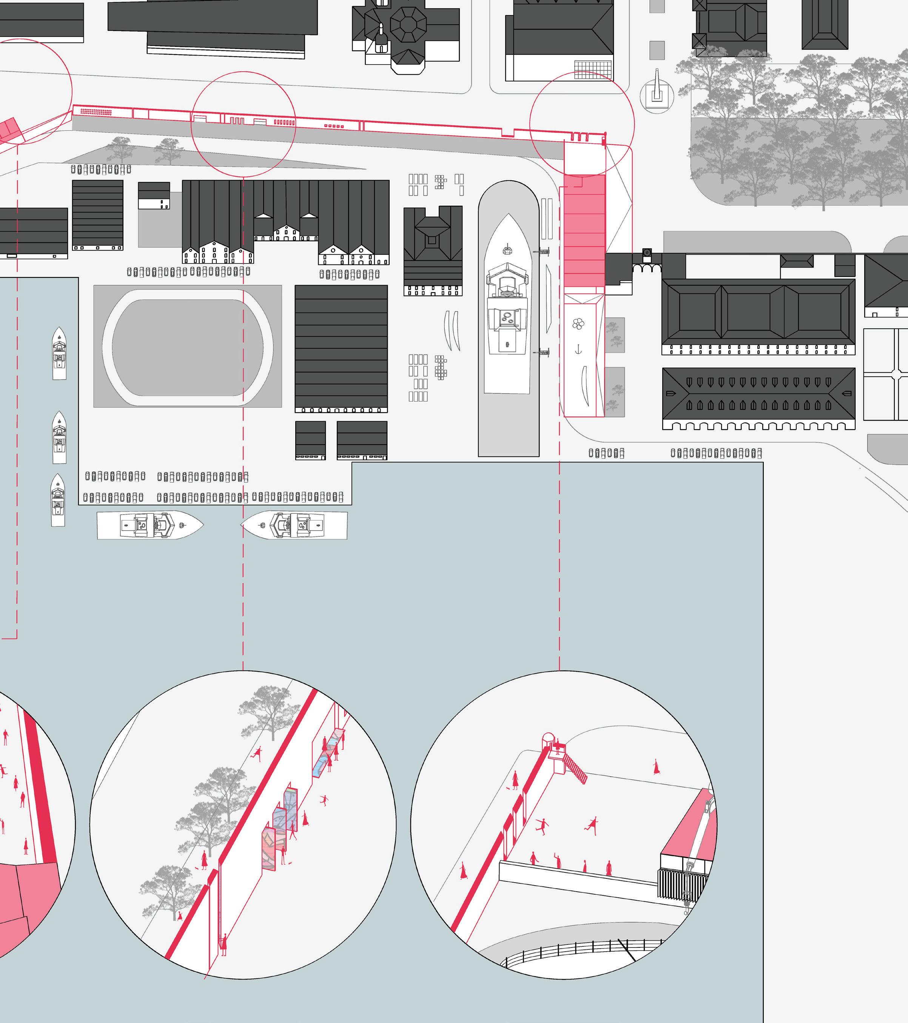
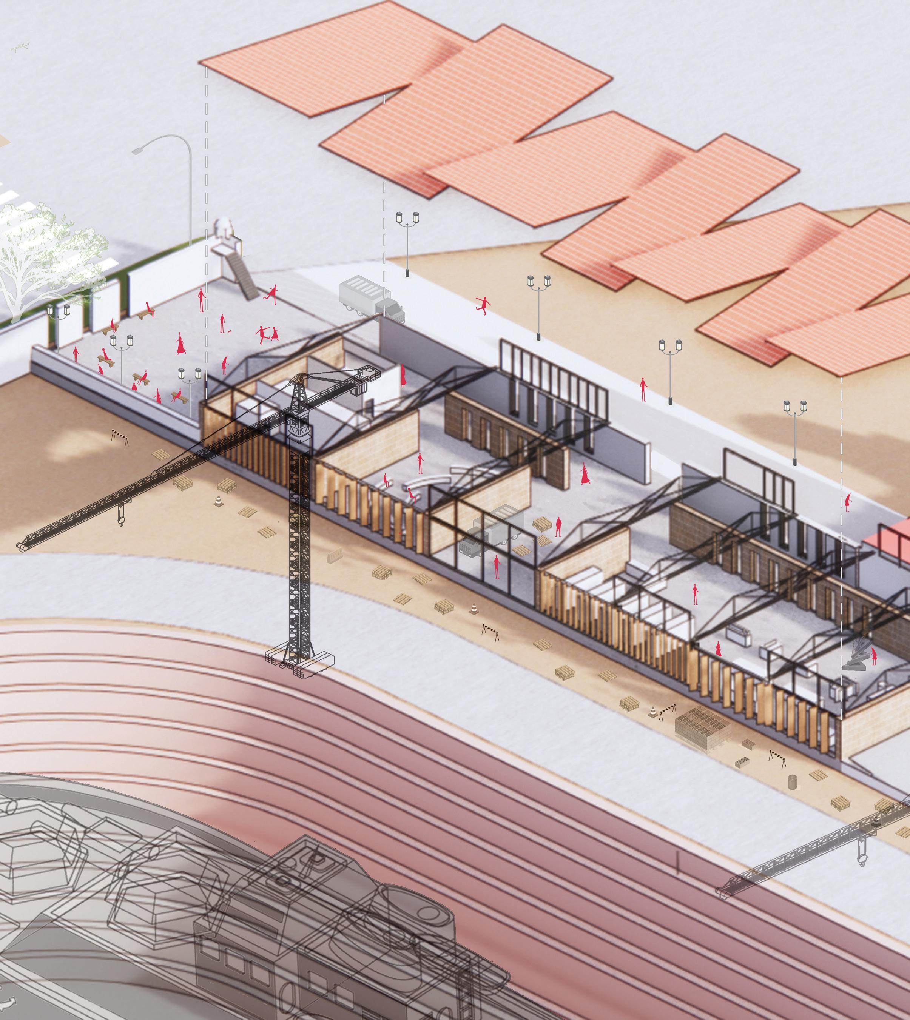
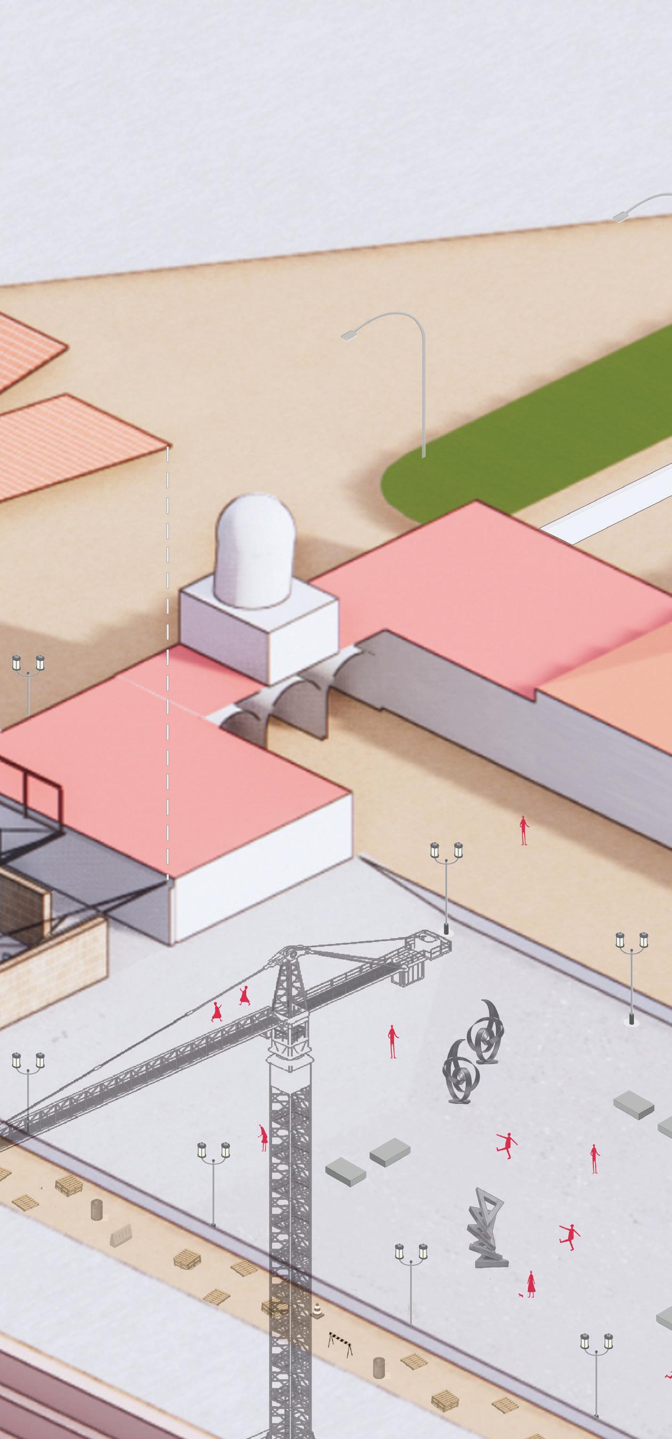
1. Ramp
2. Front Court: View of Shipbuilding
3. Reception/Staff Space
4. Seminar Space
5. Loading Space
6. Metal Workshop
7. Common Corridor
8. Metal Sculpture Yard 8
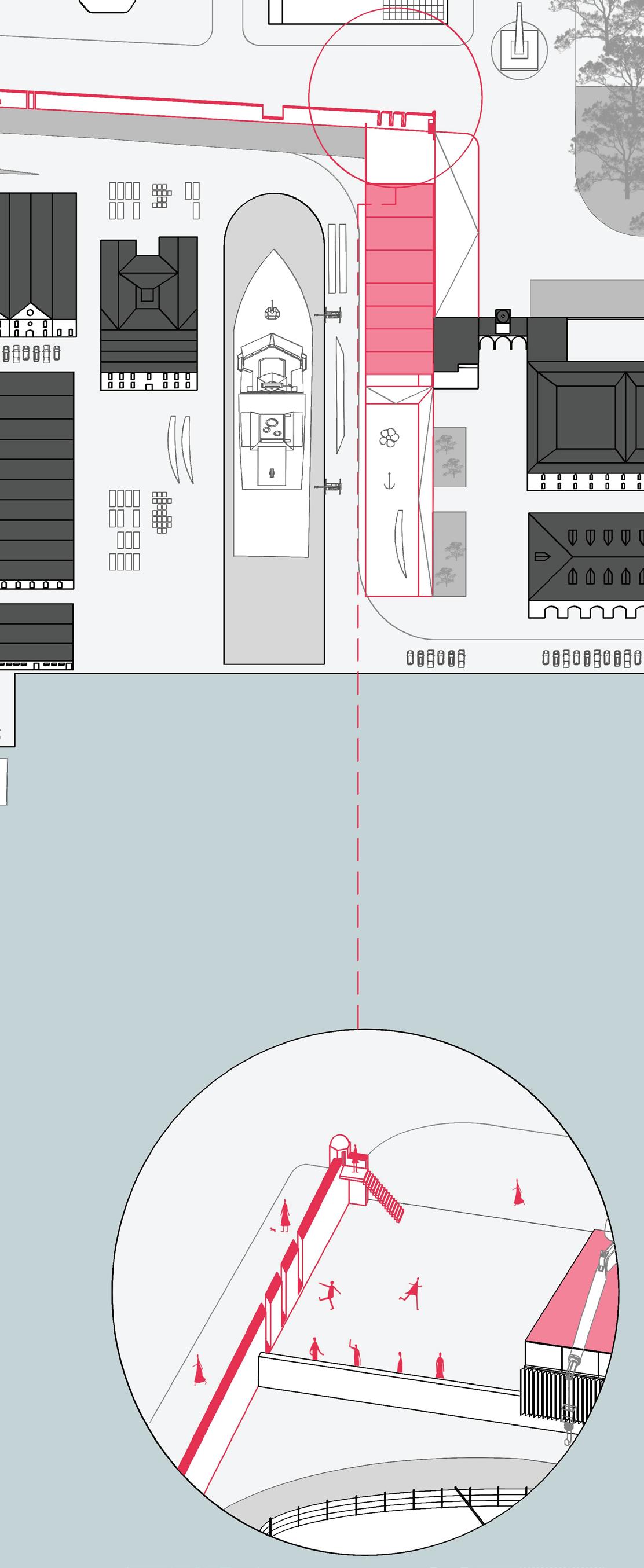
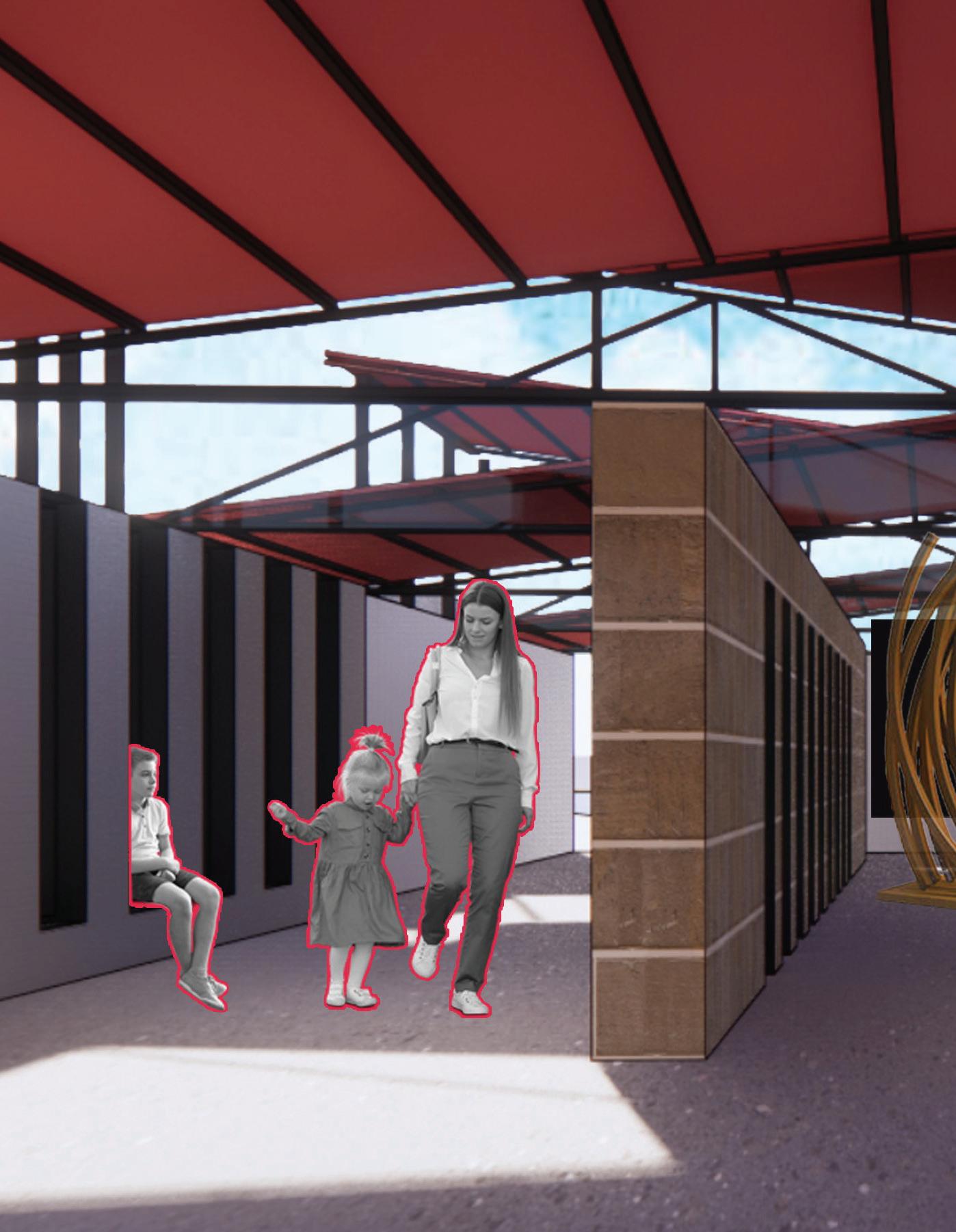
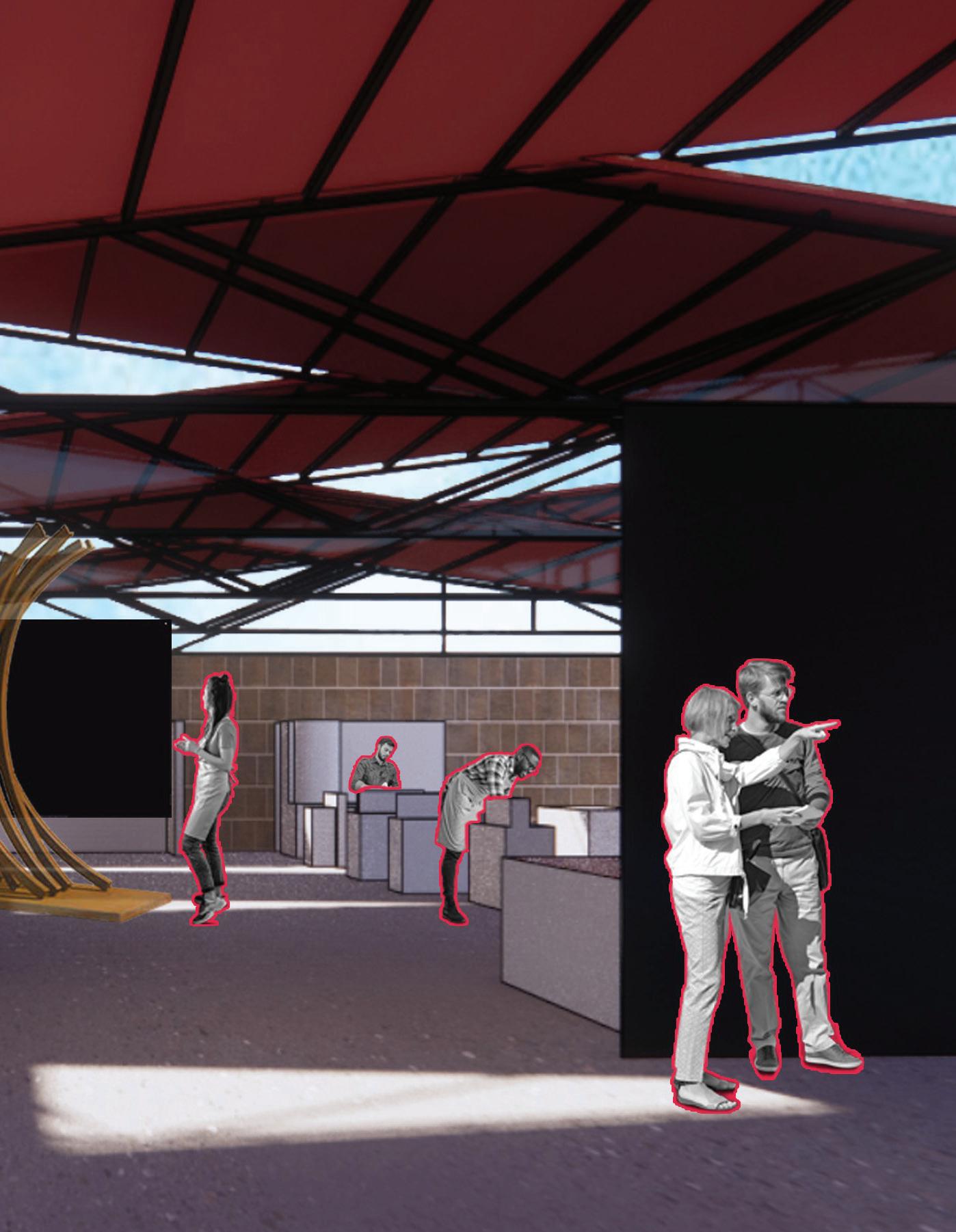
Institutional Toronto, Ontario, Canada
The proposed building is envisioned to be a center for architecture and innovation, reflecting TMU's architectural identity in building science and technology. Mass timber is the central architectural element researched and implemented to reflect TMU's innovative identity. The project's challenge was creating a densely programmed center within the dense urban context of the TMU campus in downtown Toronto. The design process involved the simultaneous iteration of program spaces, form, and timber structure. The goal is to create energetic surroundings that inspire innovation and technology in students, architects, and the public.
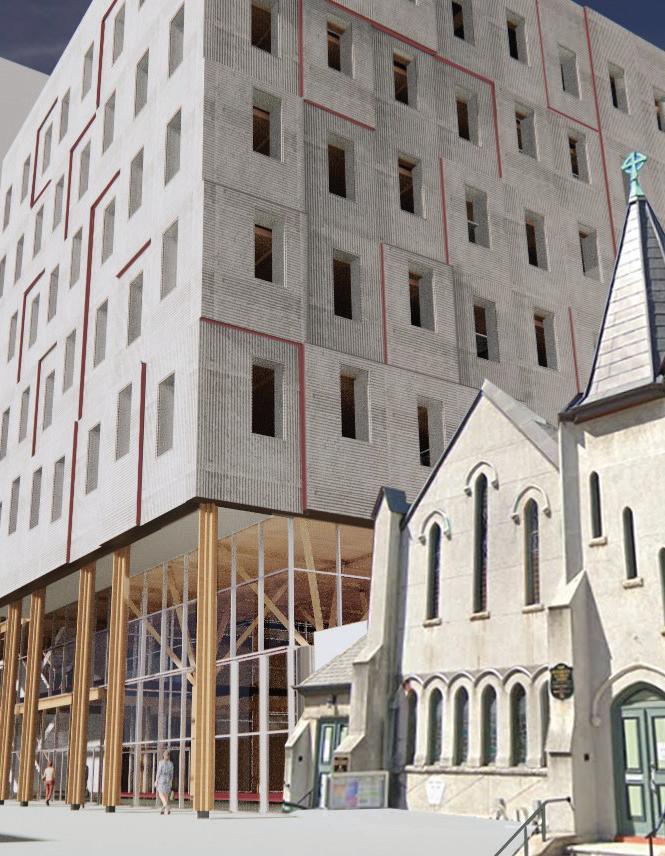
YONGE ST
BAY ST
BAY ST
COLLEGE ST
DUNDAS ST
BAY ST
YONGE ST
DUNDAS SQ
VICTORIA ST
BOND ST
SHUTER ST
CHURCH ST
JARVIS ST
GOULD ST
GERRARD ST TMU High Density Urban Context
MUTUAL ST
SHUTER ST
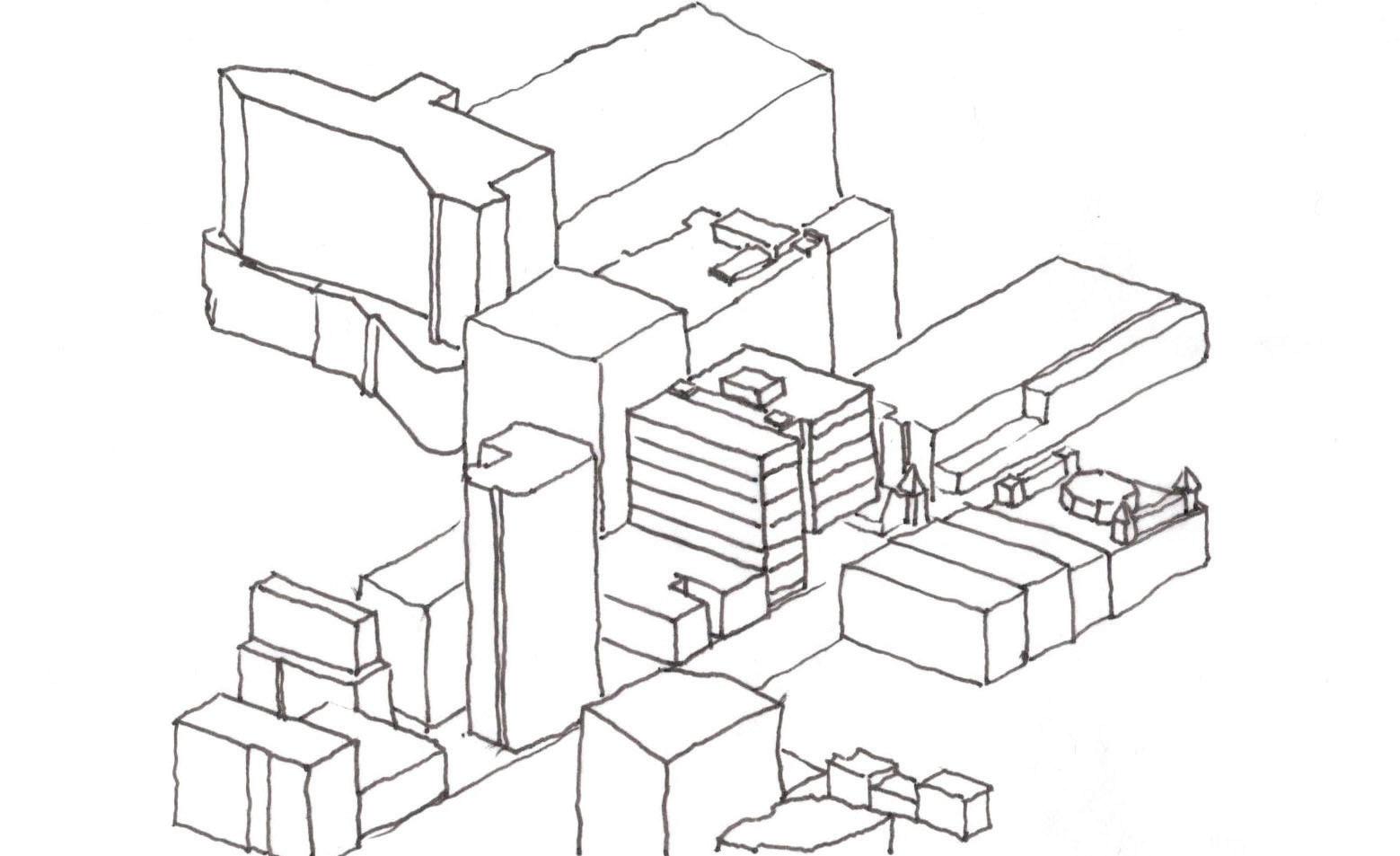
Massing in Dense Urban Context

Massing and Program Development


Passive Spaces: - Classrooms
- Galleries
- Offices
In-Between Spaces: - Corridor - Stairs
Active Spaces: - Studio Spaces
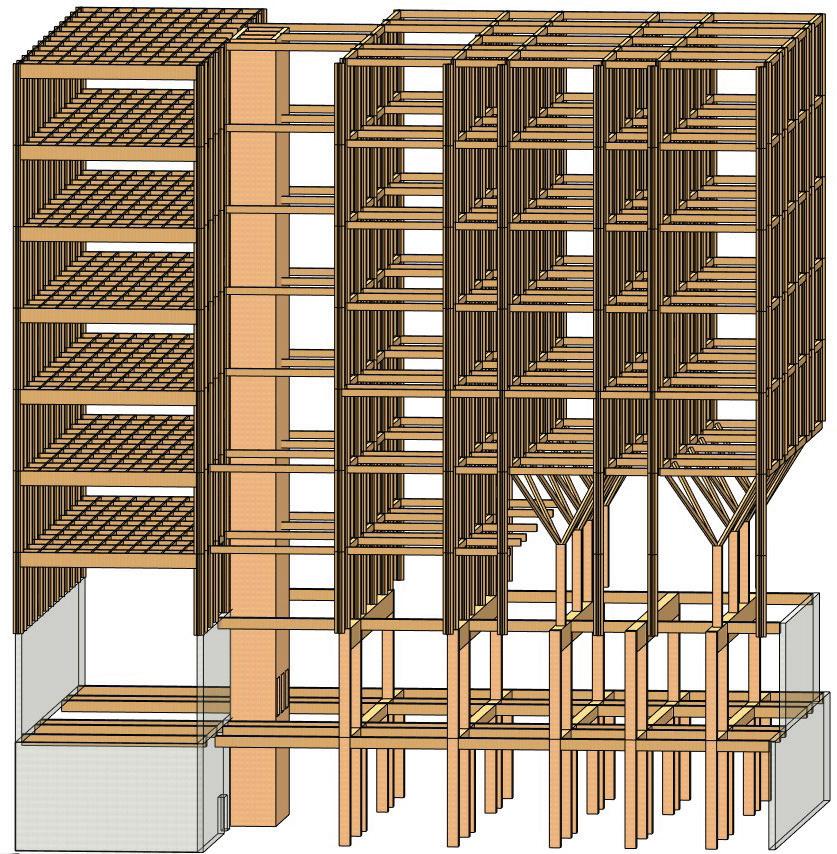
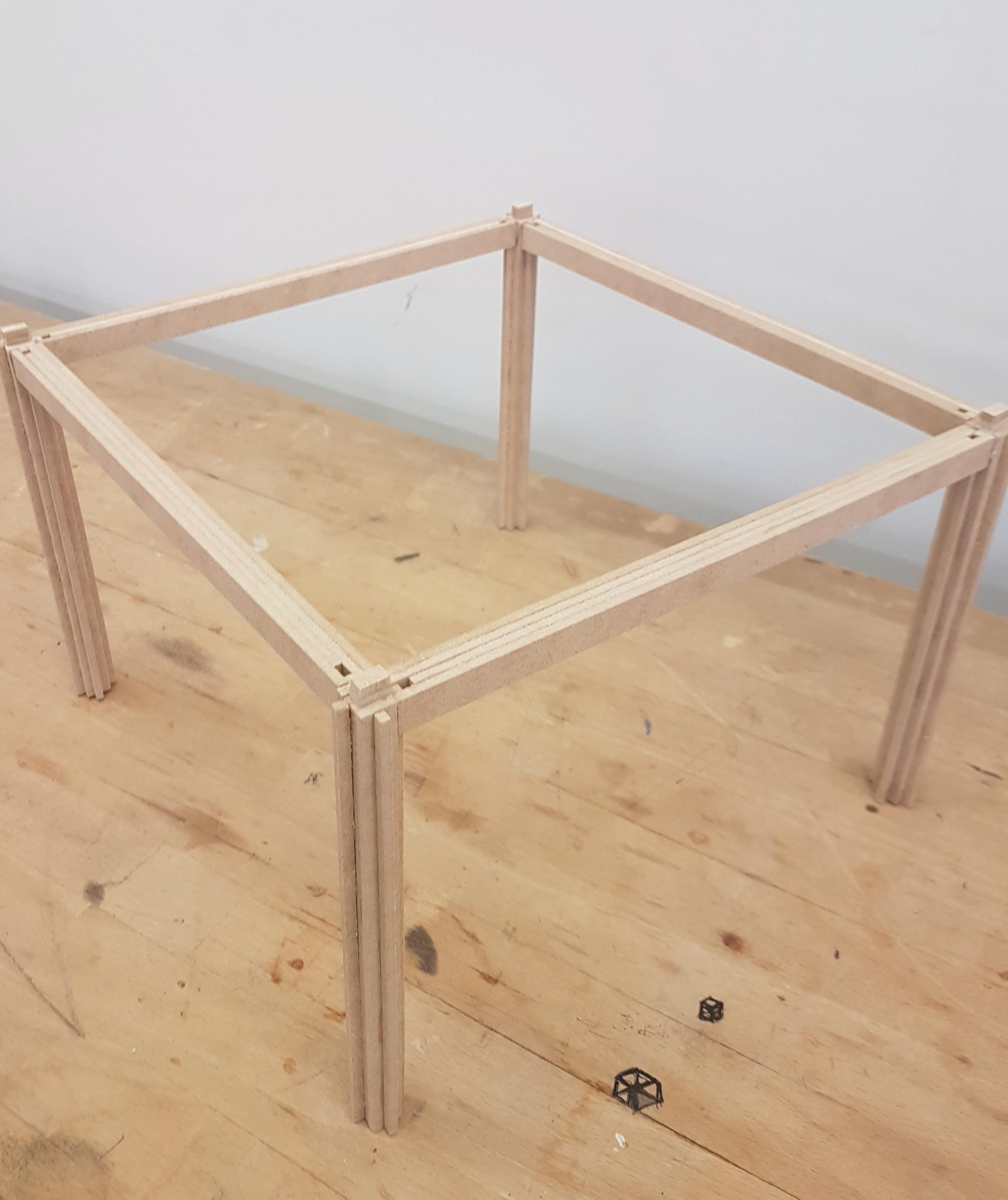
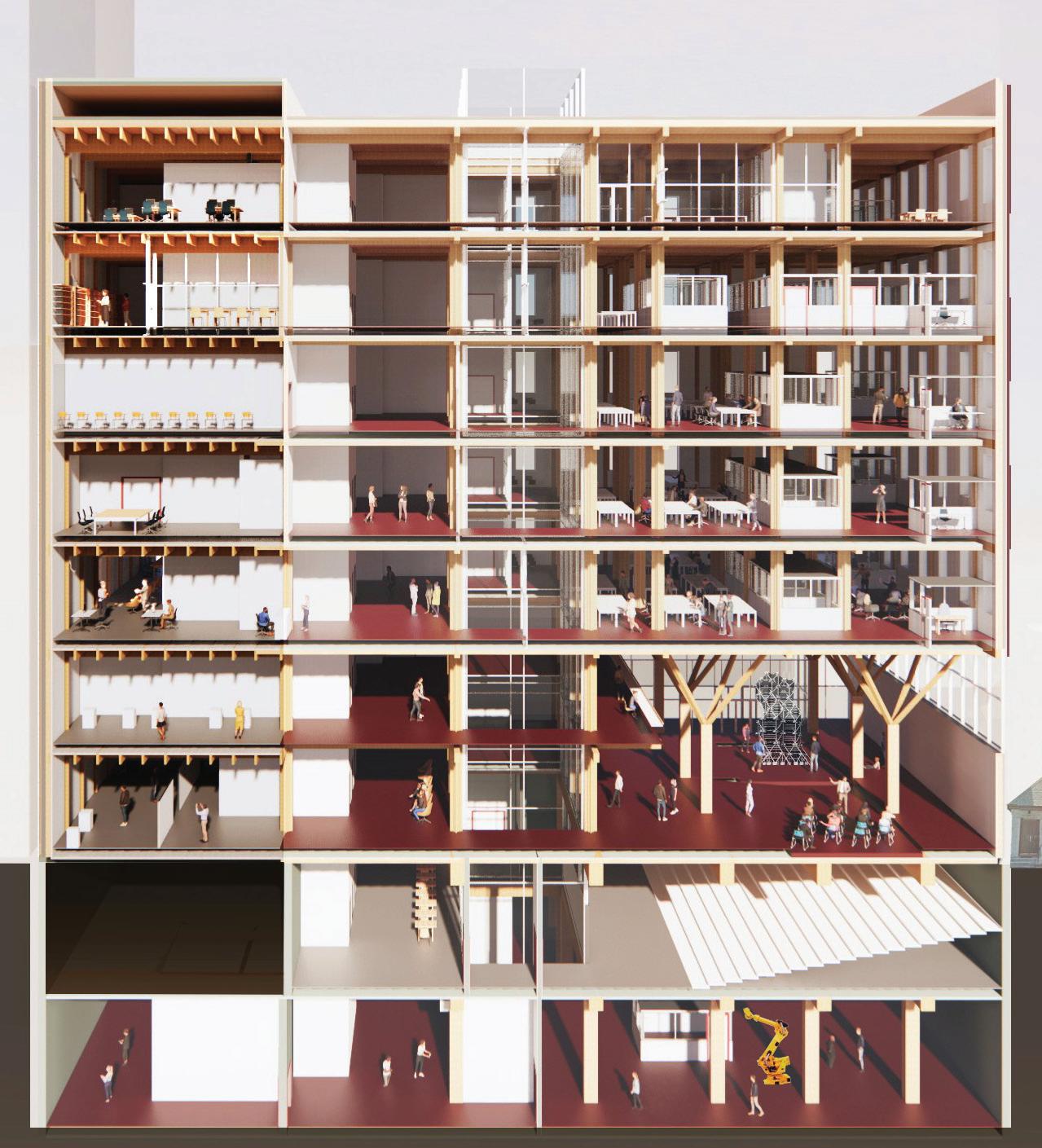
1. Building Science Lab
2. Workshop/Robotics Lab
3. Lecture Hall
4. Entry Space/Gathering Space
5. Common Corridors
6. 2D Art Gallery/3D Art Gallery
7. 3D Art/Model Gallery
8. Staff Offices
9. Public Maker Space
10. Classroom
11. Small Library
12. Master's/PhD Students Offices
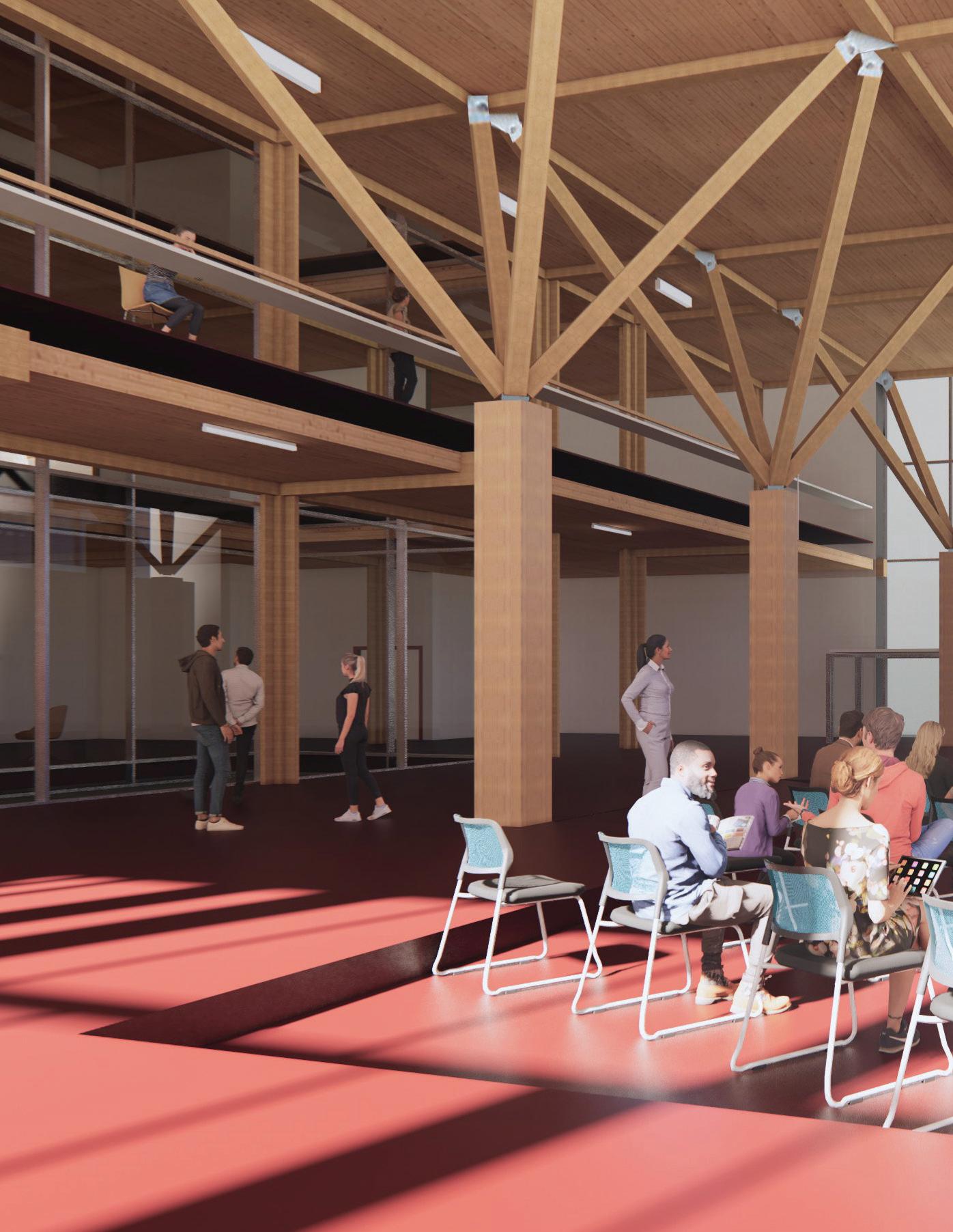
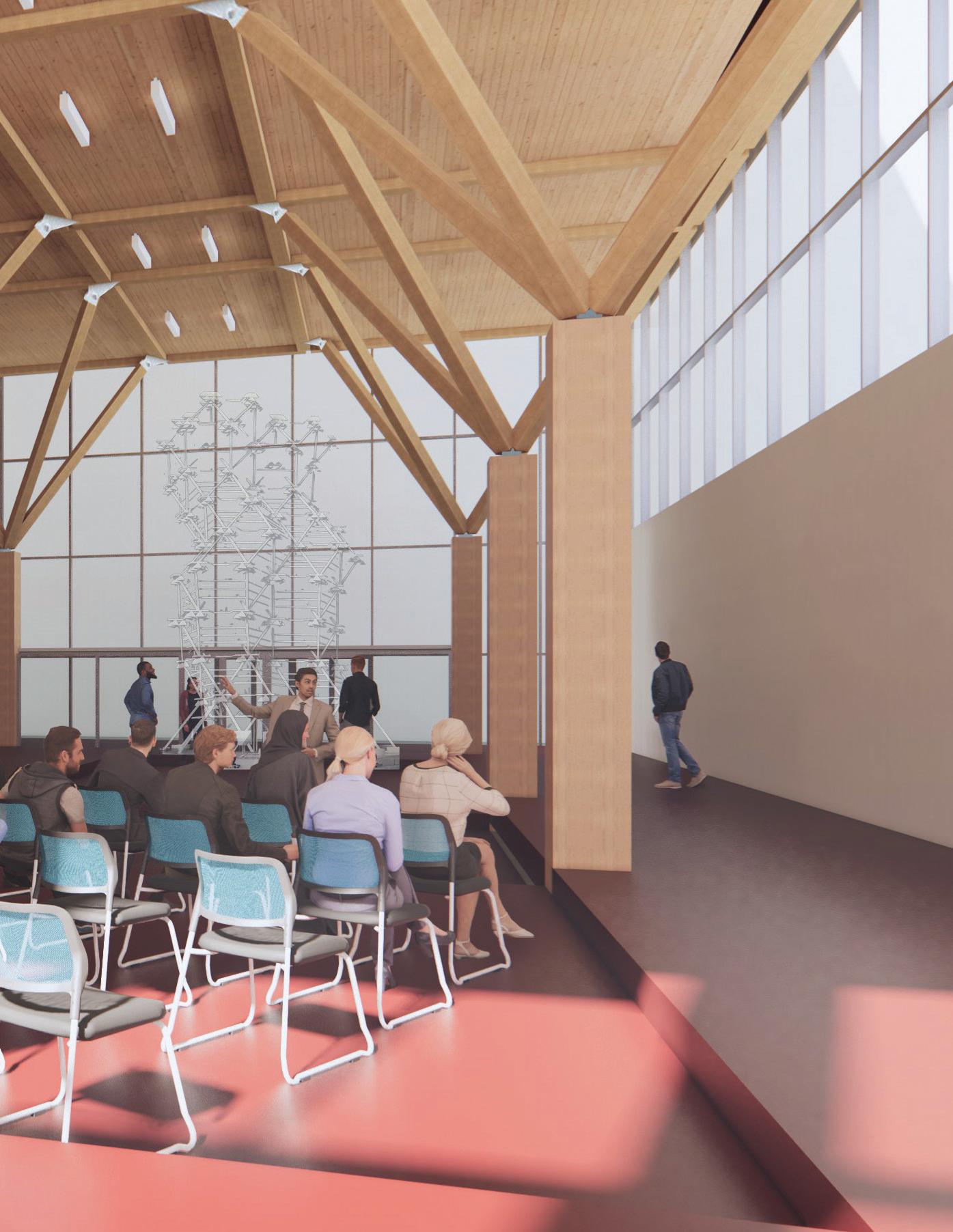
Multi-unit
Cambridge, Ontario, Canada
The proposal is driven by the potential for innovation in the design of the typical mid-century Modern apartment building in Ontario. As a resident of such buildings, I often engage in small chats in the lobby, the elevator, and the laundry room, yet we lack dedicated spaces for communal interaction. The design of the co-house is not just a change but a transformation, presenting an opportunity to innovate the typical apartment building into a dynamic communal co-house.
The implemented communal program is a collaborative food-growing program that includes a community garden, germination spaces, produce distribution spaces, community kitchens, and a dining hall. The program stretches from the site into the residential unit floors. The co-house is envisioned to be an incubator of active placemaking through the communal activity of food growing.
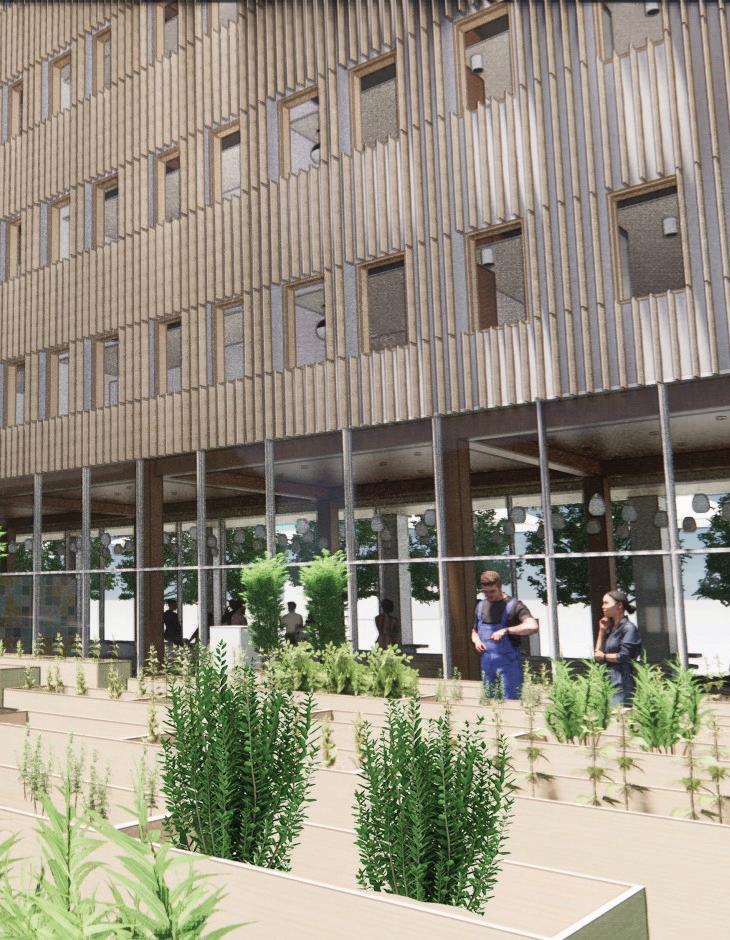
Senior Home
Library Small Businesses: Cheese Store & Chiropractor Office
Student-Rented Residence
Anglican Church: Sundays' Soup Kitchen
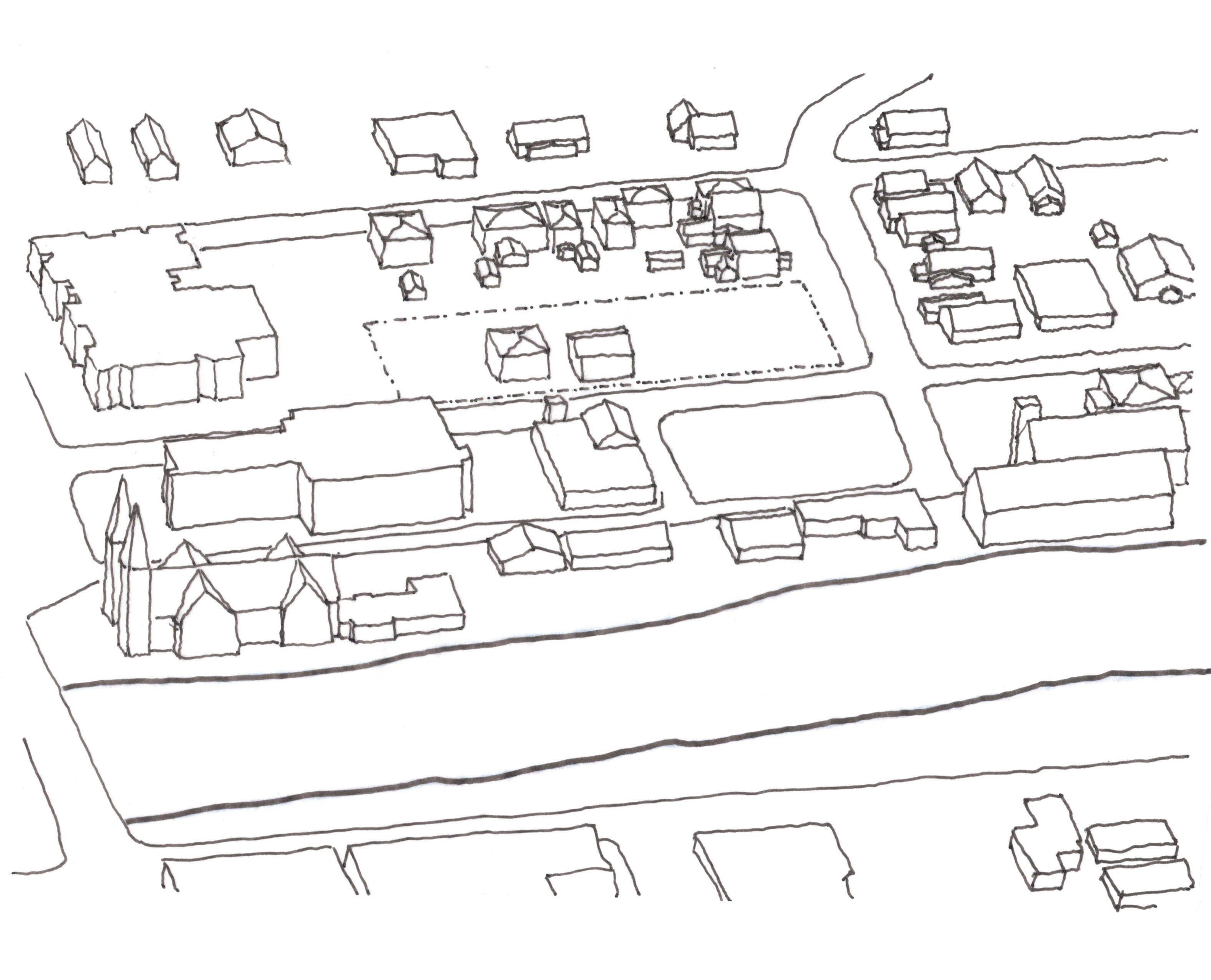
Surrounding Context



Community Food Spaces:
- Germination Spaces
- Produce Distribution Spaces
- Community Kitchens
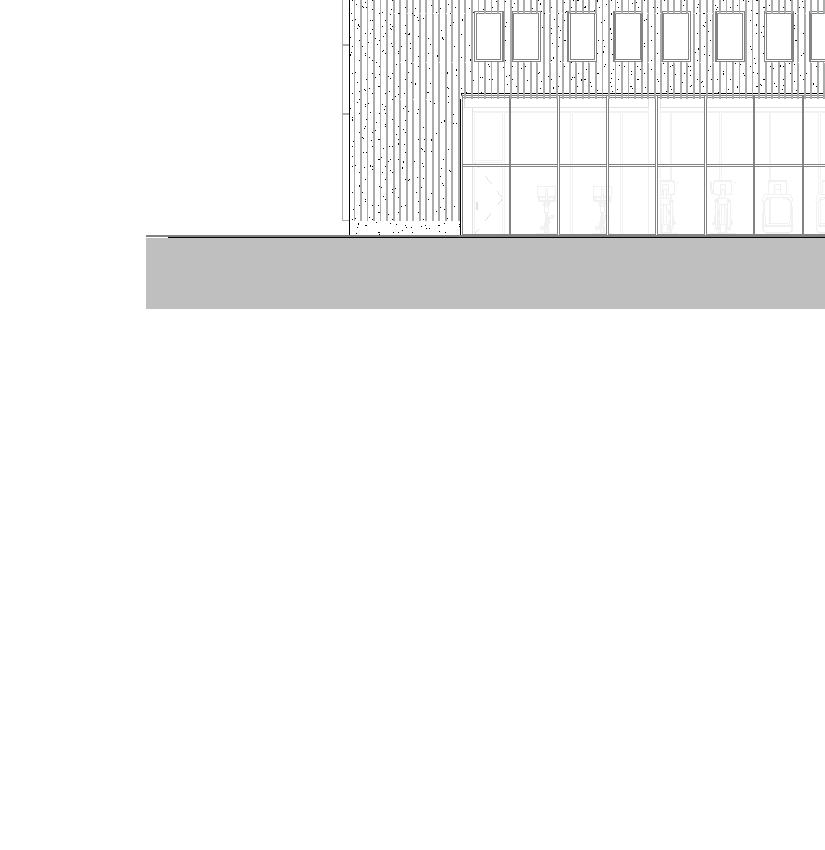
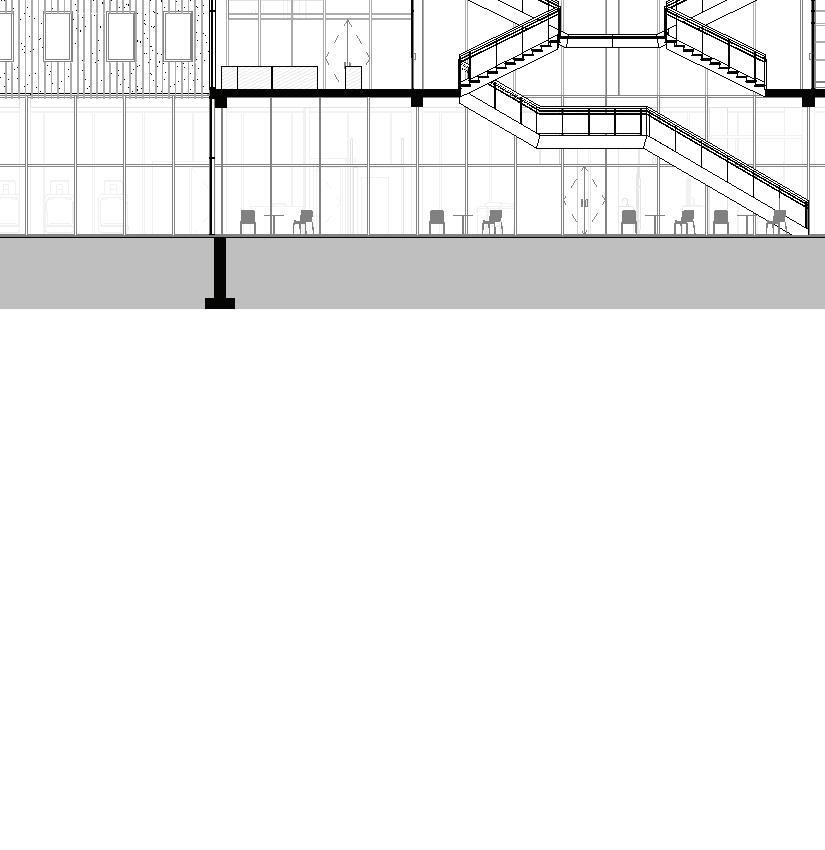
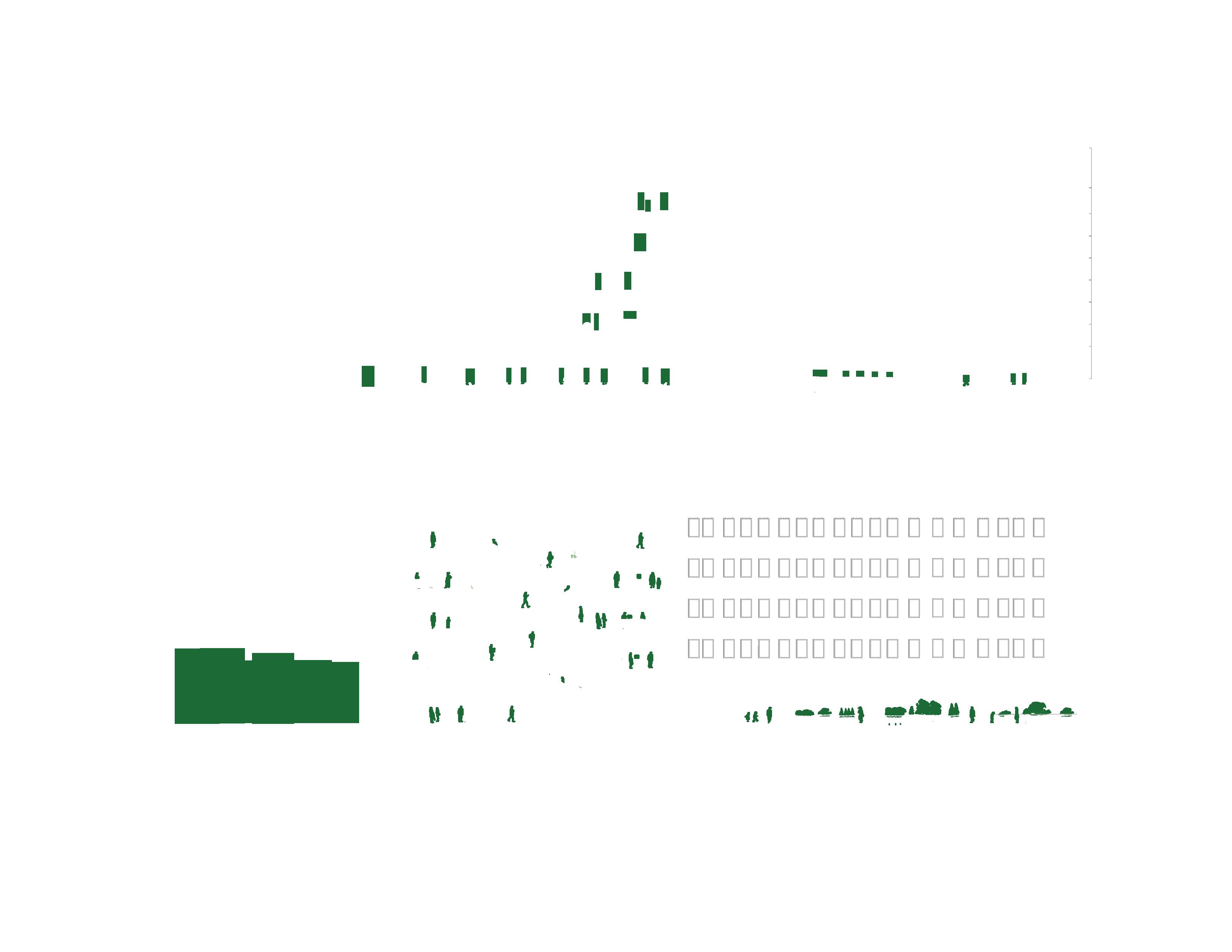


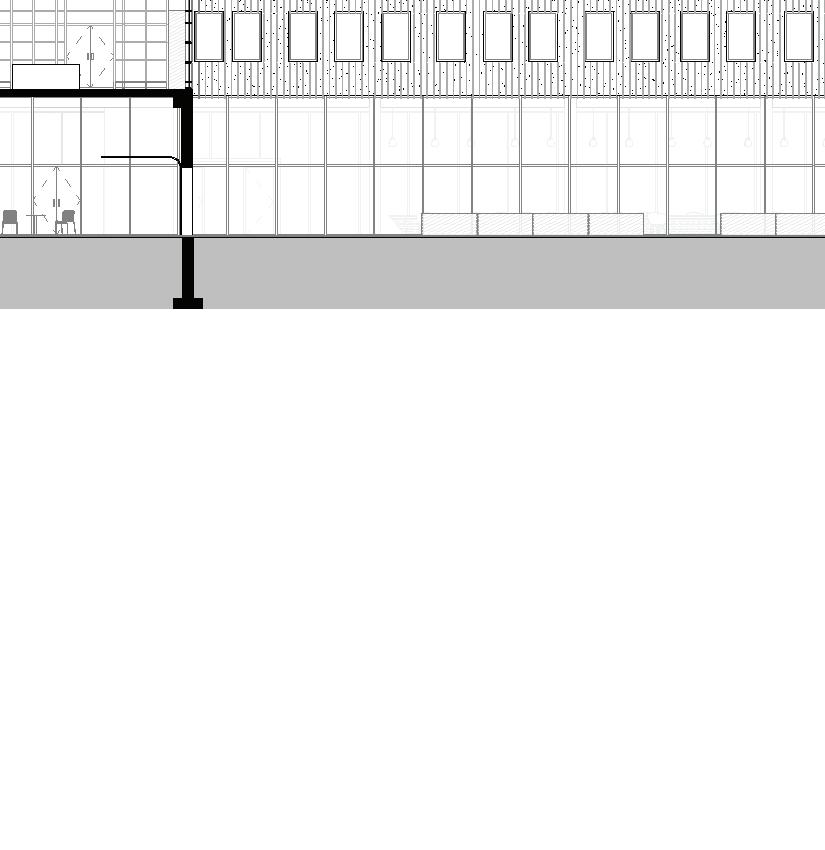
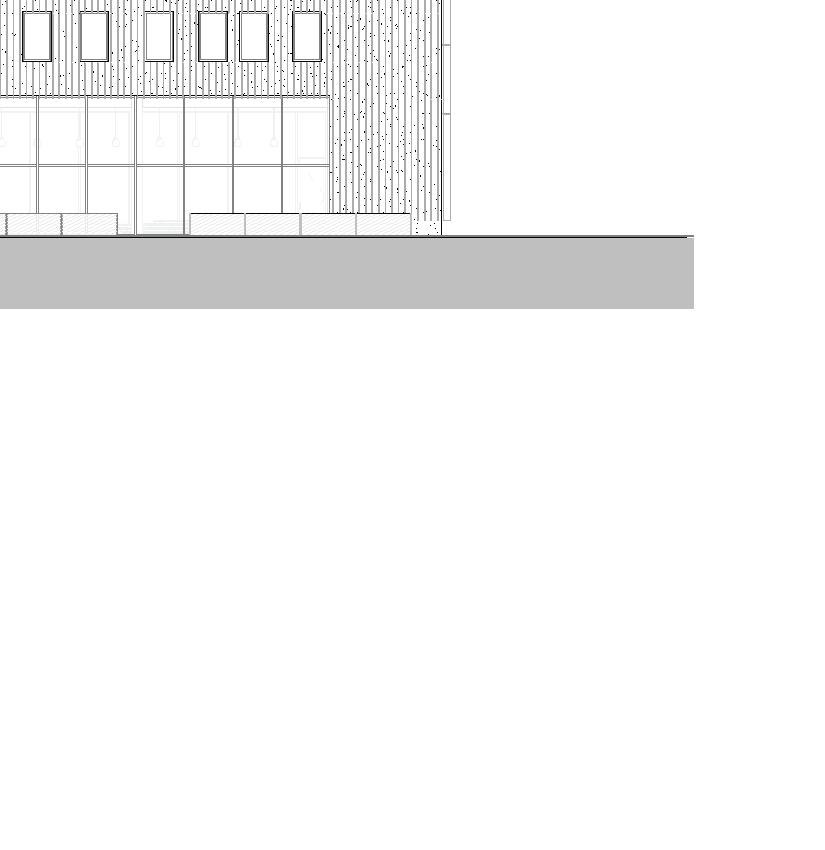


1. Dining Hall
2. Community Kitchen
3. Gym
4. Loading Space/Seating Space
5. New Building:Community Garden Bazaar/Storage Spaces
6. Renovated: Community Clinic
7. Existing Building: Small Businesses
8. Common Kitchen
9. Co-House Shared Spaces: Study Space, Living Room, and Small Library
10. Produce Distribution Space
11. Germination Space
12. Common Corridor and Benches
13. Herbs Pots
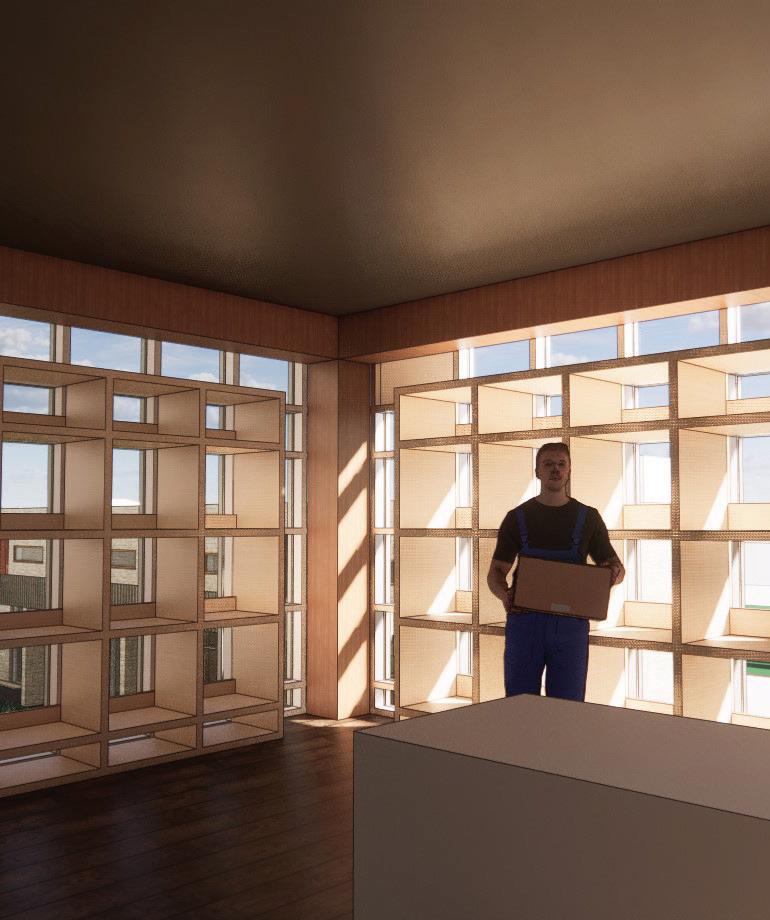
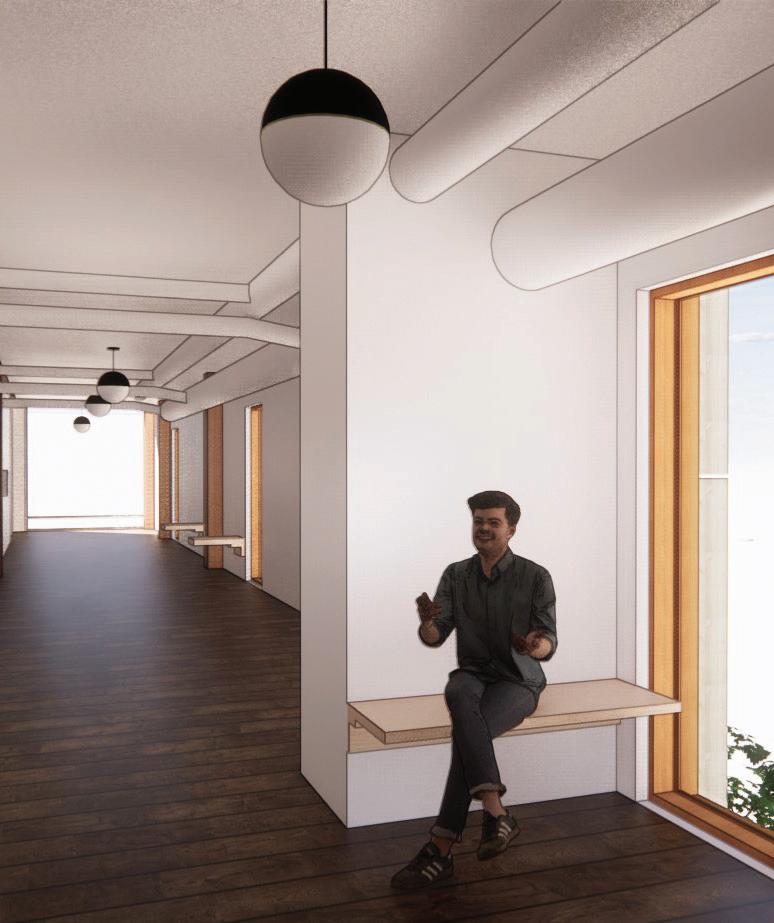
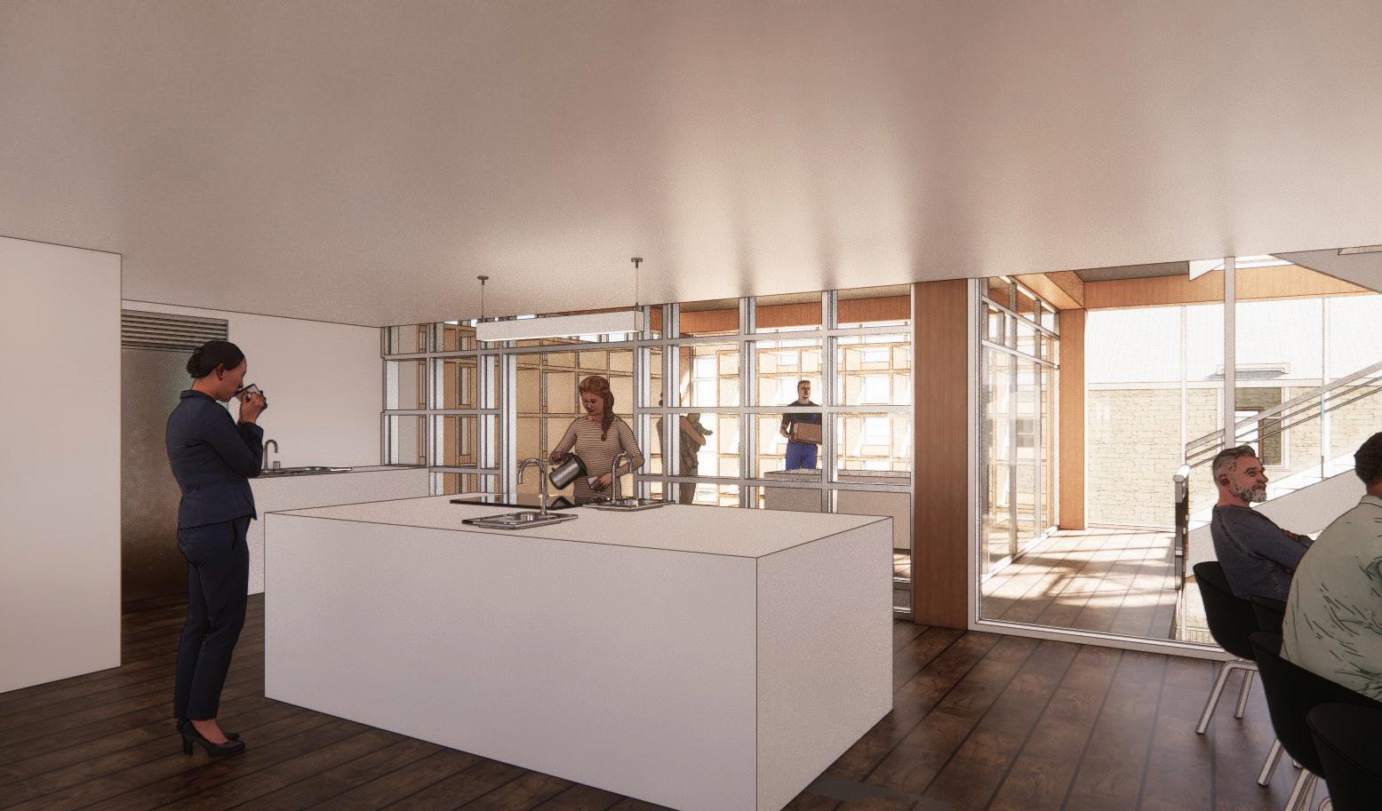
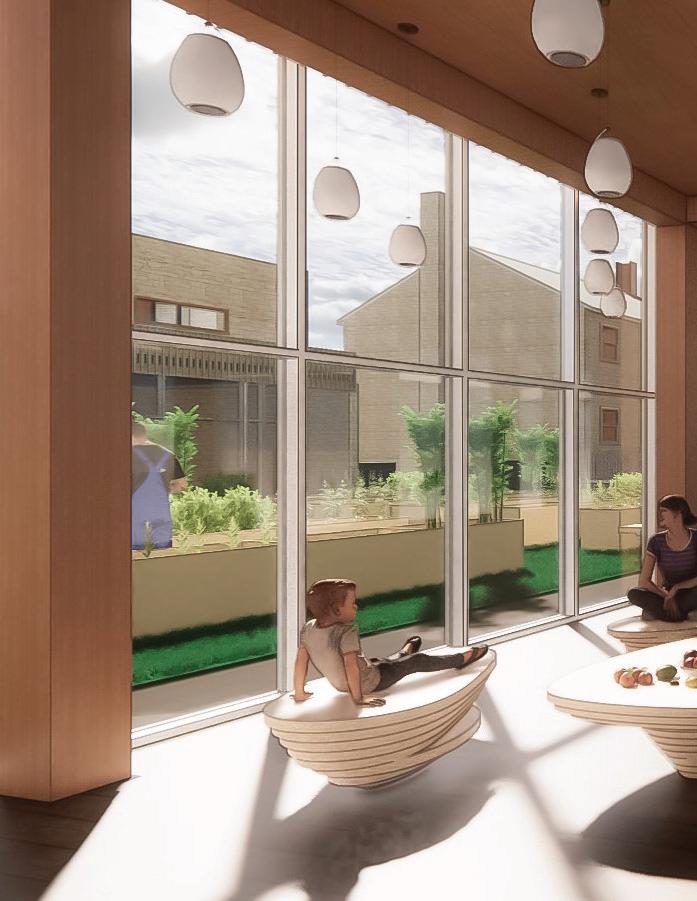
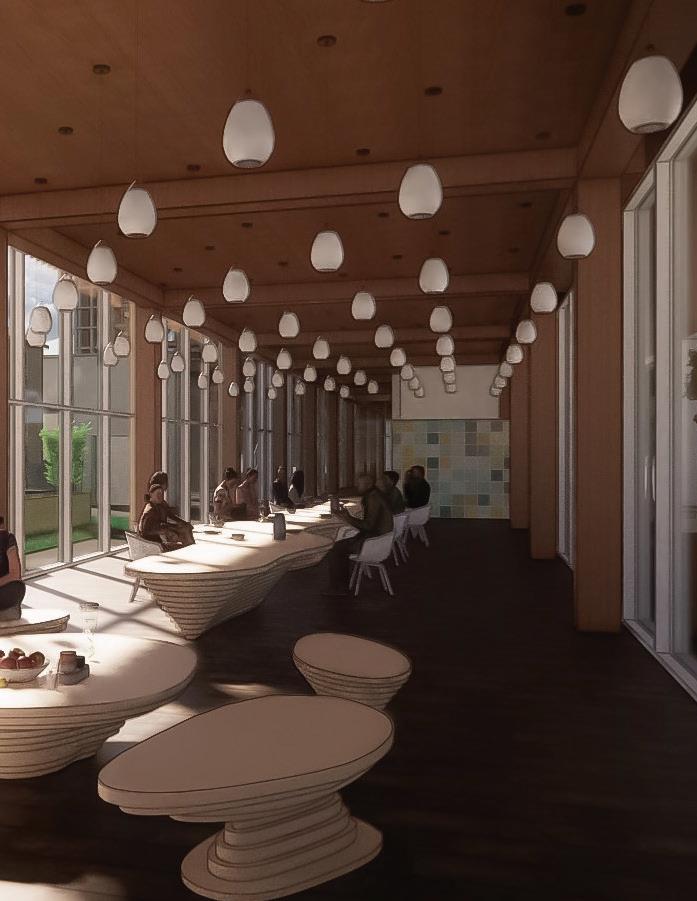
DS Studio Inc
Private Residential Toronto, Ontario, Canada
DS Studio was delighted to modernize a Victorian house in Downtown Toronto when the owner reached out to us with spatial visions and needs.
The young couple and their two children were an active family, and they needed a better flow and organization of their living spaces. They also had a vision of modern interiors that contrasted their house's Victorian facade.
DS Studio proposed continuous and open living spaces and further designed millwork that communicates the modernity and openness of the proposed living spaces. As an architectural designer, I collaborated with the senior architects in designing the floor plan and the preparation of permit sets, renders, and design presentations.
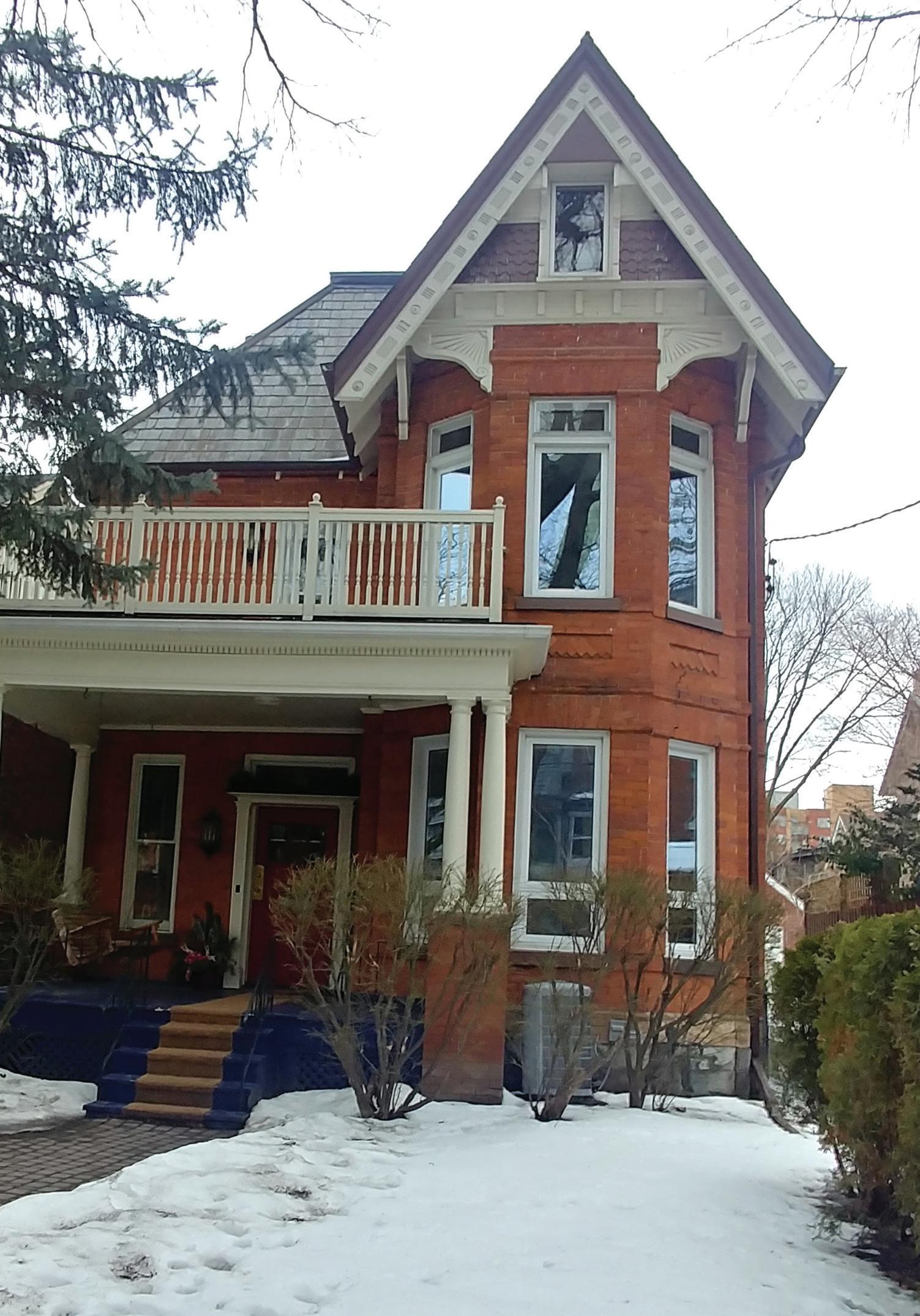
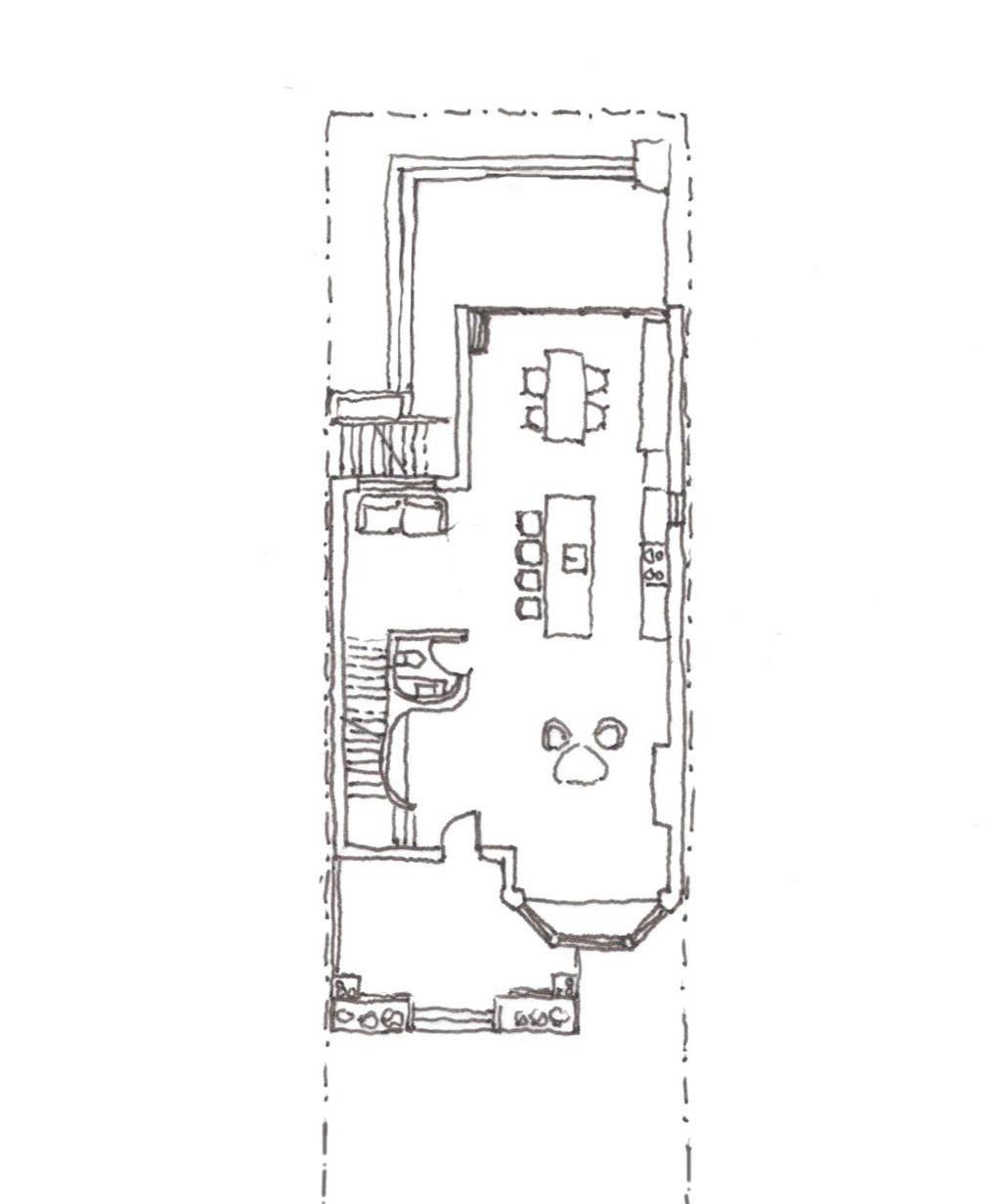
Ground Floor Plan: Proposed Plan
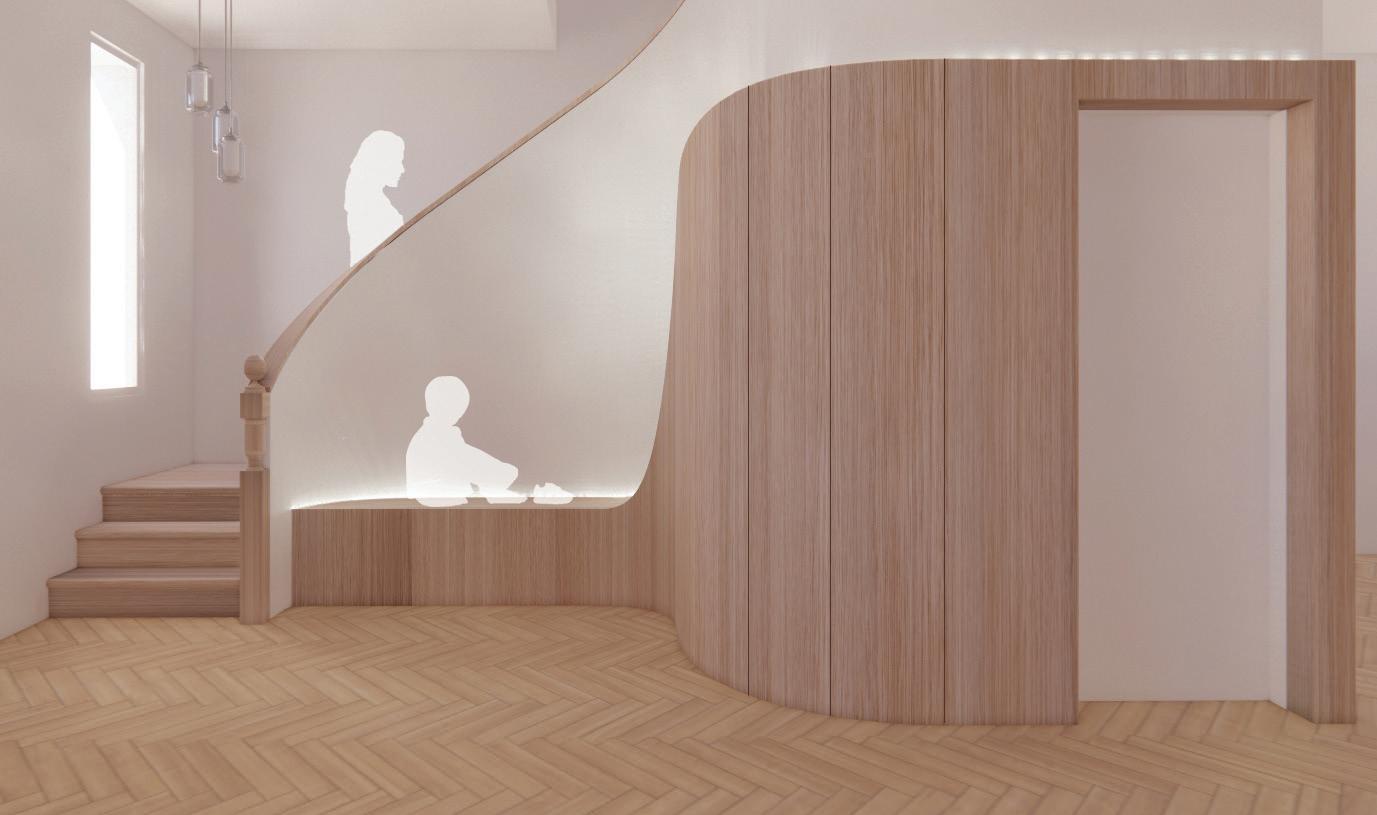
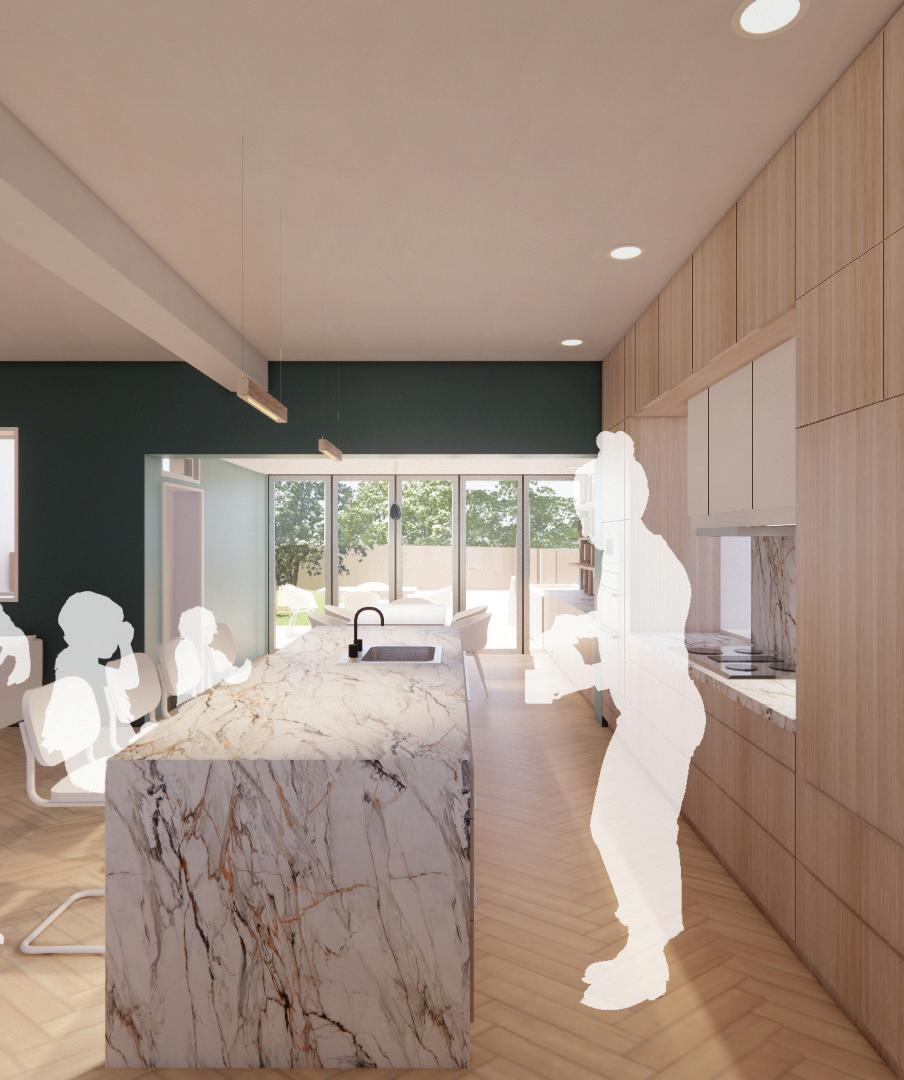
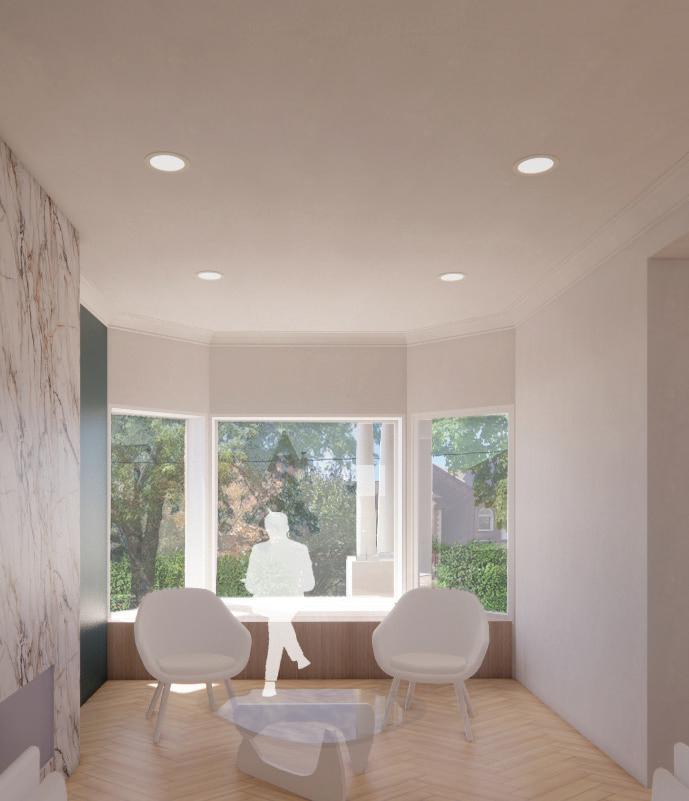
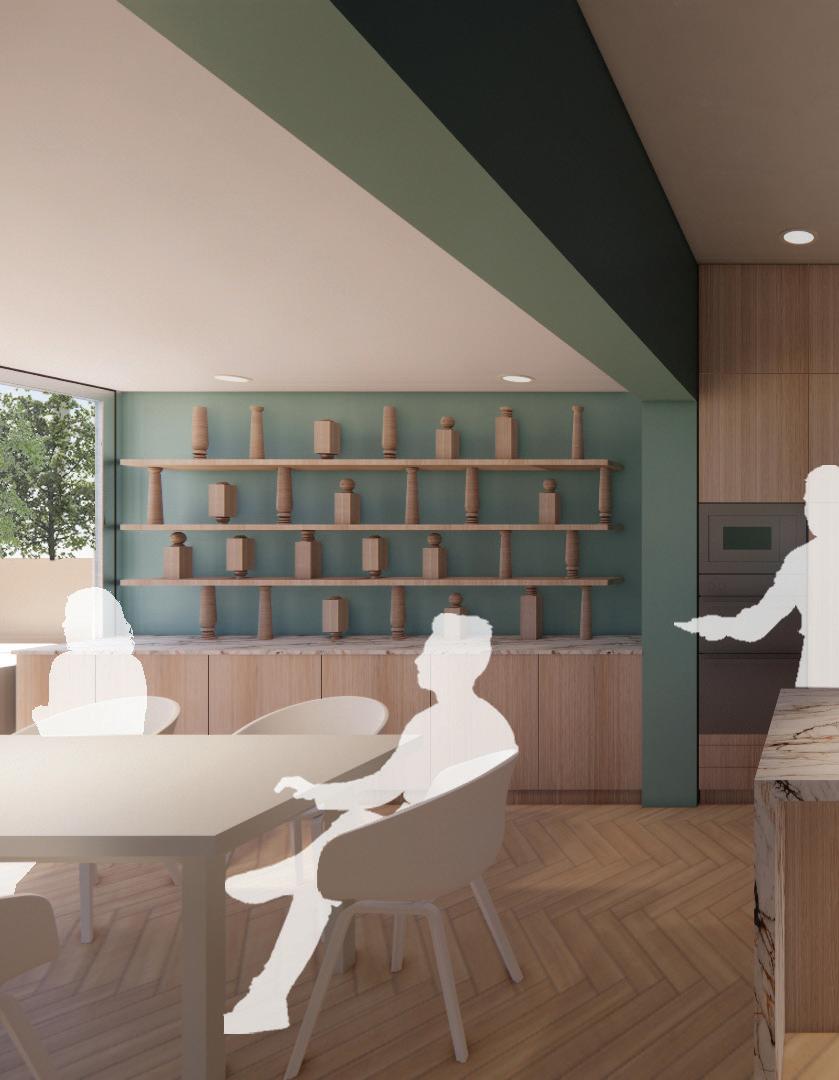
Dining/Kitchen
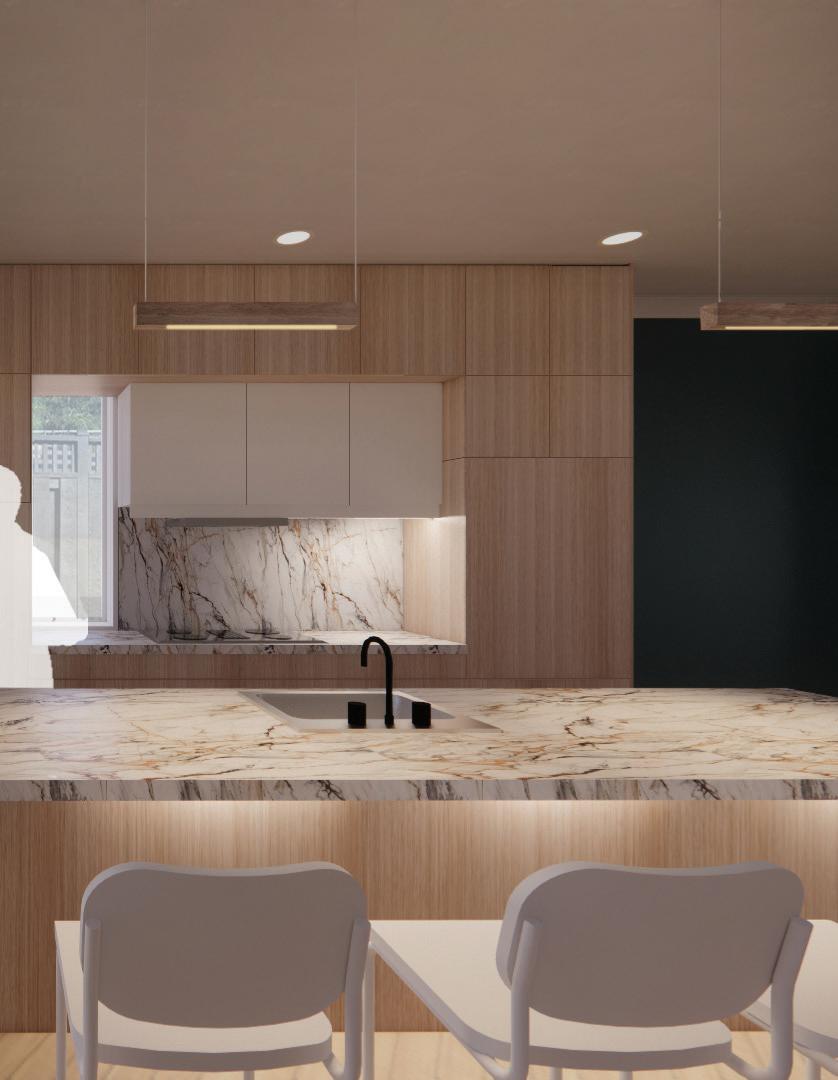

I left my childhood home due to postwar events that forced my family to leave it overnight. I remember that night when I stared at the dark night from my bedroom window and wondered if I was to return to it one day.
I found myself, at times, thinking of my bedroom, my mother's kitchen, and our old living room. I thought of these spaces in that home, and I thought of my child self, who thoroughly resided in them.
This thesis is an exploration of my childhood home through writing and drawing, an attempt to return to home through memory. I remember my child-self who sought the heights from stairs and swings, feared the darkness in drainage holes and under cupboards, desired the fire in the living room during the dark blackouts, then searched for more in the dark insides of the garden and parents' wardrobes. The house is reconstructed through the memory of the body; my child-body, and it is traced through the main elements of air, water, fire, earth, and darkness.
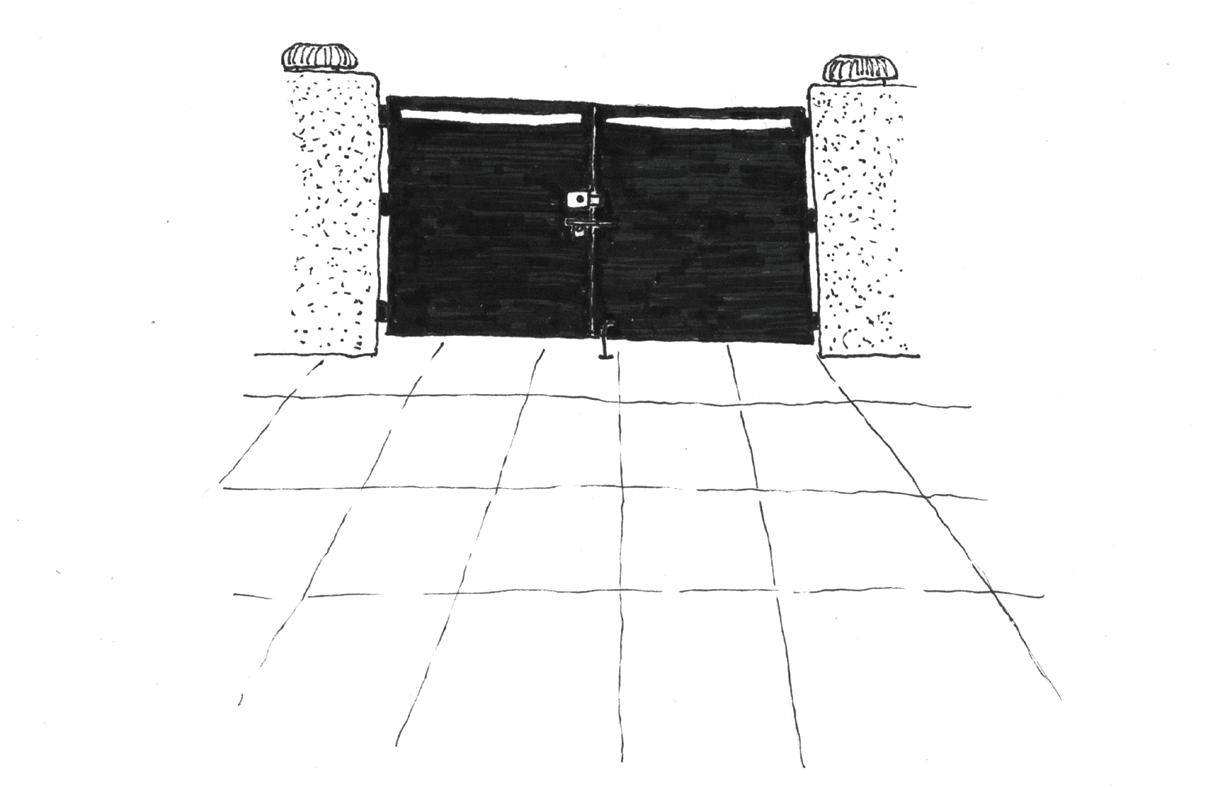
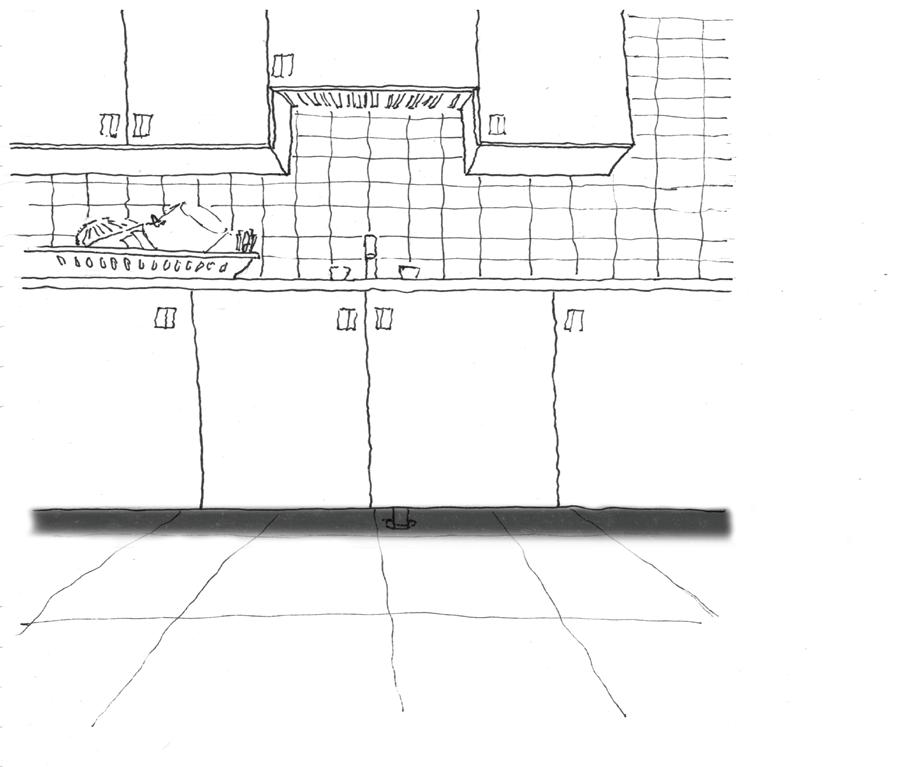
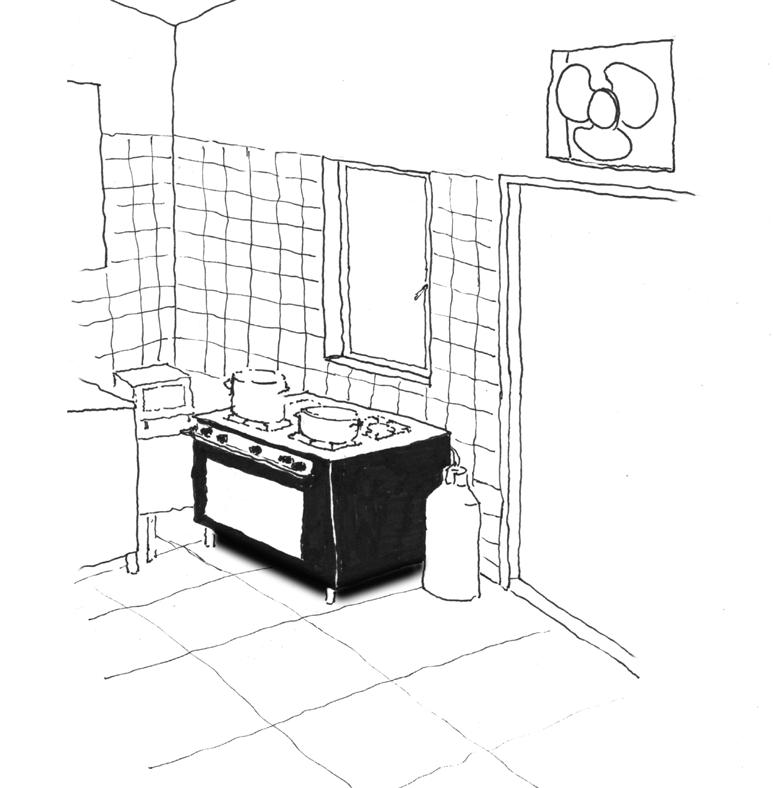
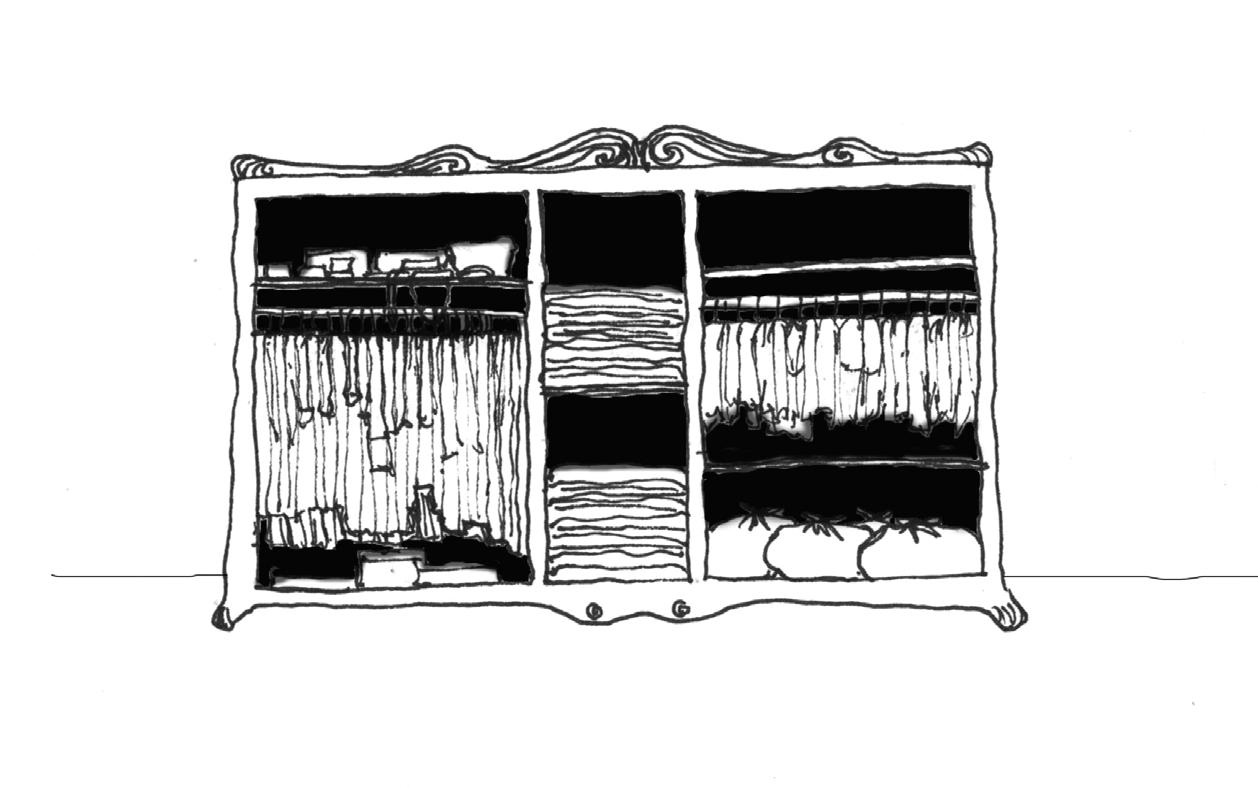
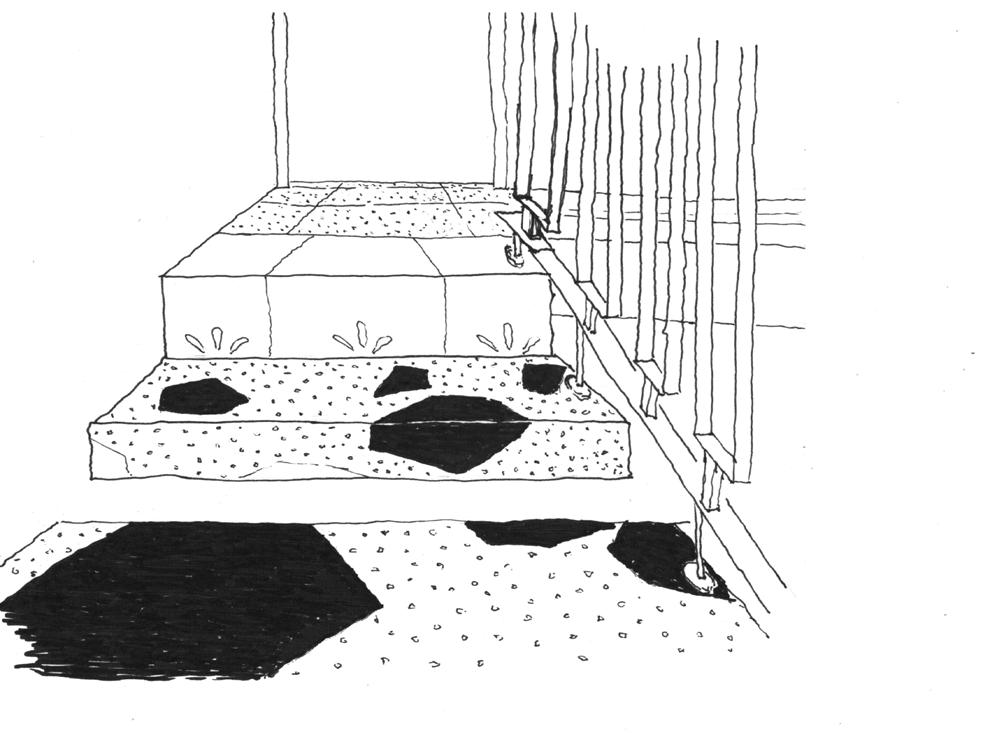
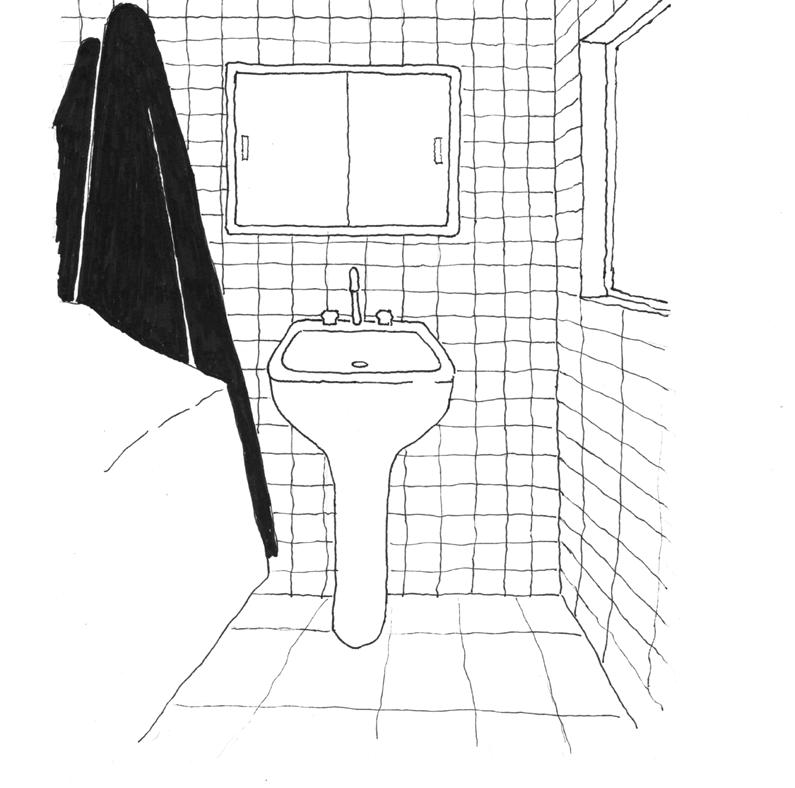
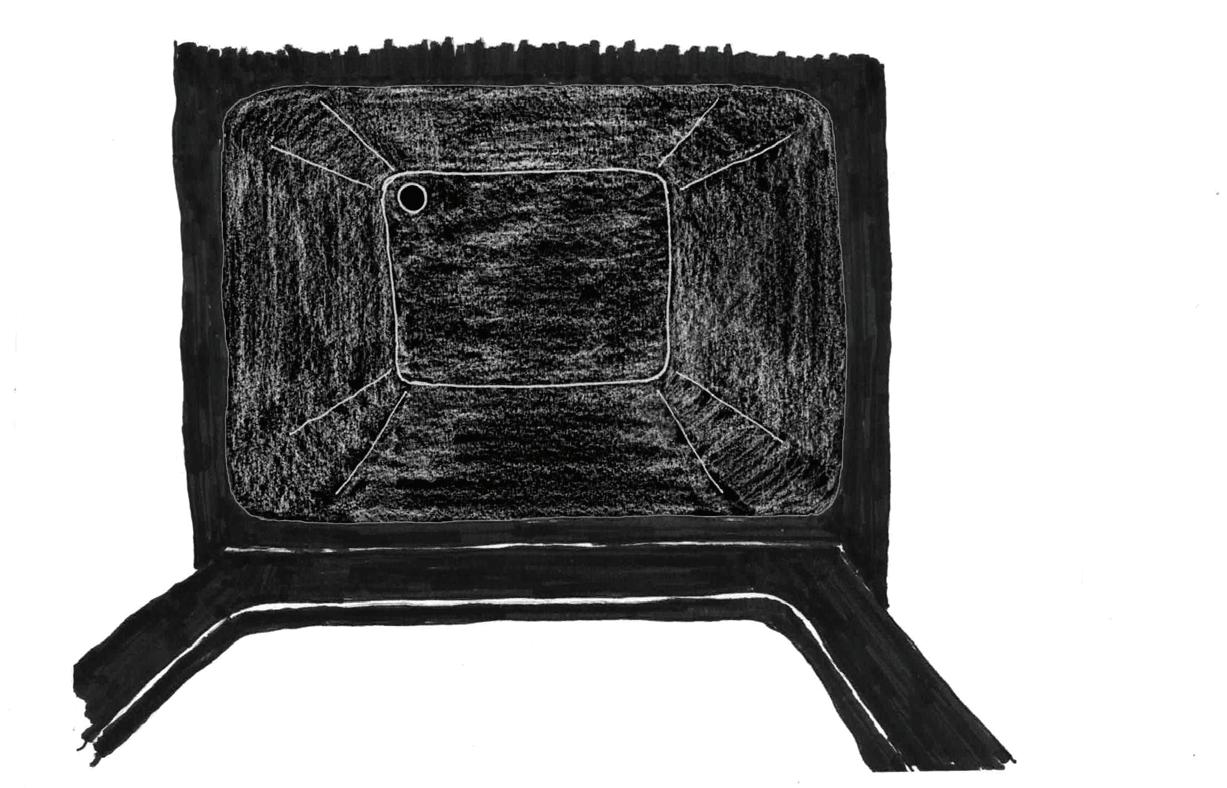
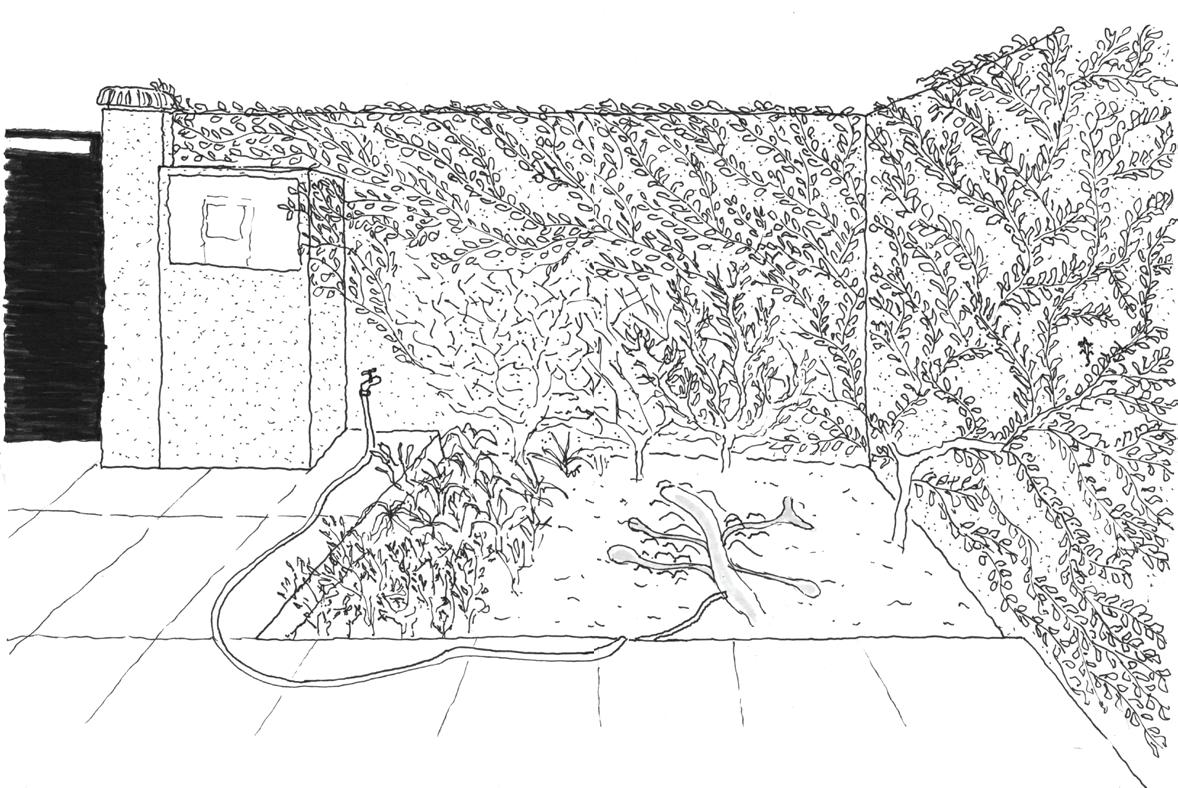
I don’t remember my mother in one place; she moved between her sink and the stove and chatted with a vendor, who had no time to enter but enough time for a chat by the door. It was my mother’s rush time; I knew from the boiling pot. The kitchen phone rang now and then. She answered, standing; she had no time for another chat.
I wore shorts, and breadcrumbs poked my thighs. The counter was warm from the kitchen heat and the white morning light. I glanced over the orange pot. I saw its black bottom and mouth wide open, emitting angry steam into the white light. My mother turned an oven knob and fed the burner a match; a blue fire sprang out. She threw onions into the pot, and a splatter of oil spat out, she dumped water into the fry and muffled the loud hissing pot with a cover.
The vendor talked loud and fast; she told of the milk’s high prices and the travels she took to sell her cheese to my mother and the next-door neighbors, and the ones across and the ones on the other side of the block. The boiling water overflew, and the fire hissed under the pot; the flowing water put away the fire, and the chat was cut. The vendor got her pay, my mother bid her well, and the kitchen door was closed. “How much can she talk?!” my mother complained to the pot.
Excerpt from the “Fire” Chapter
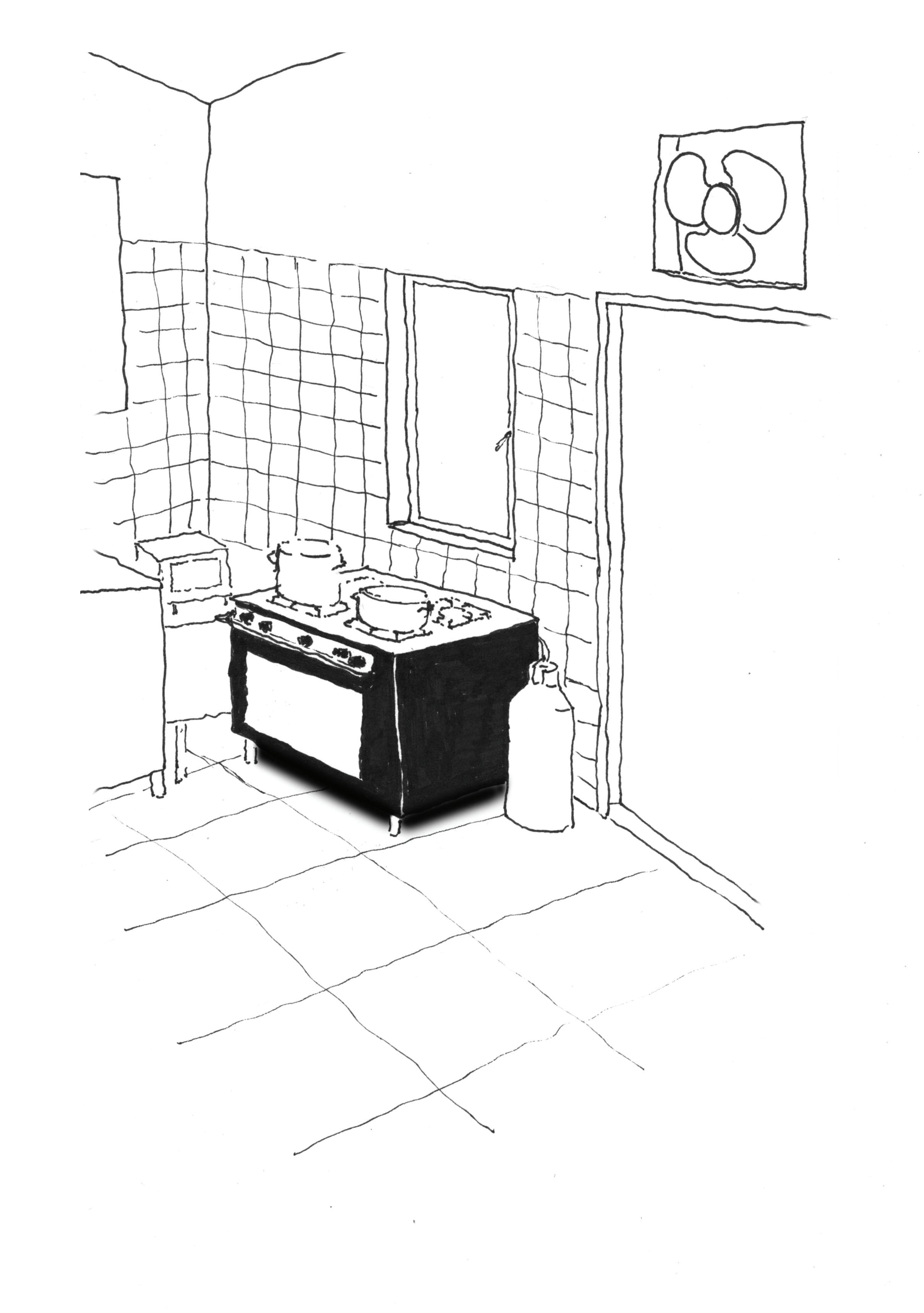
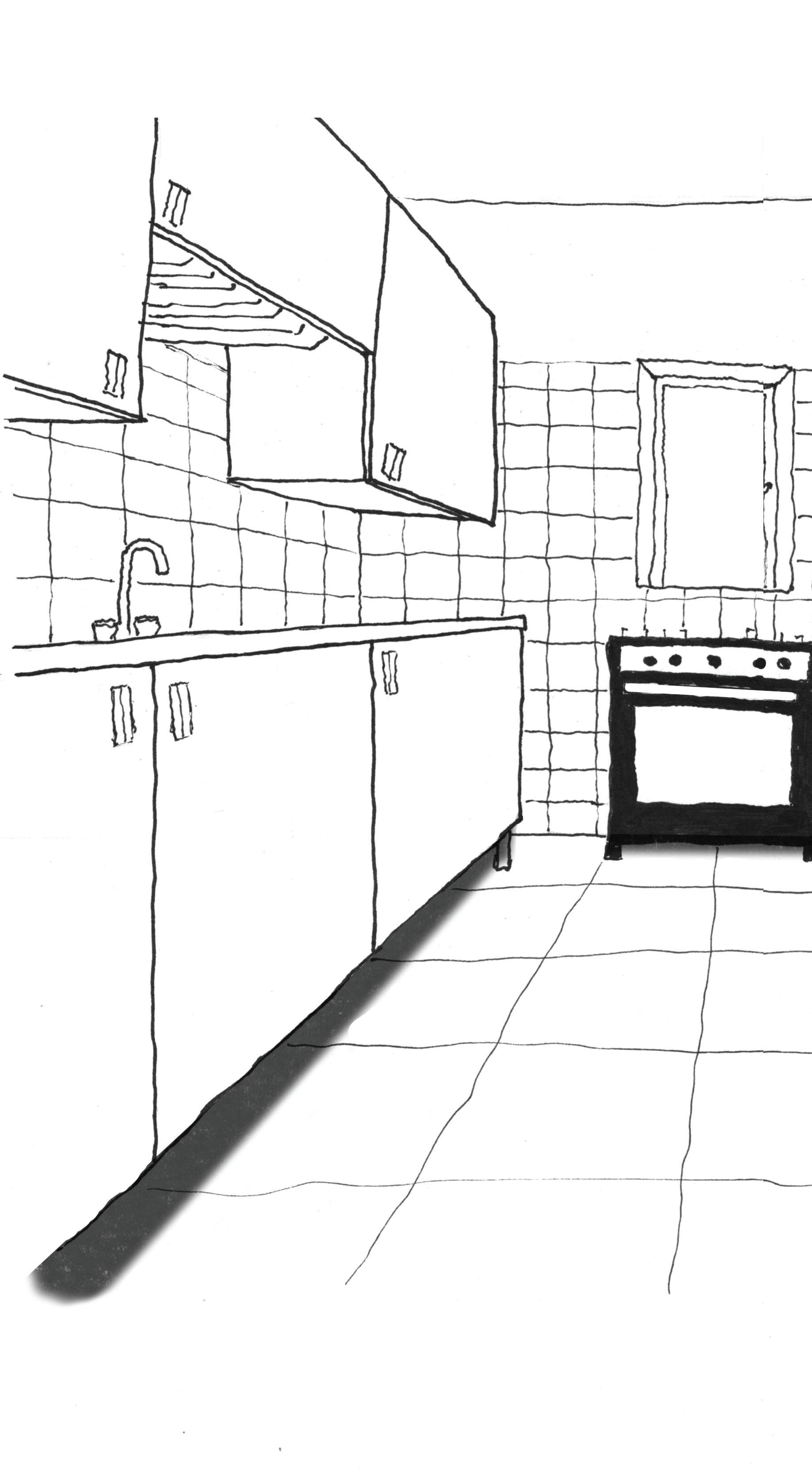
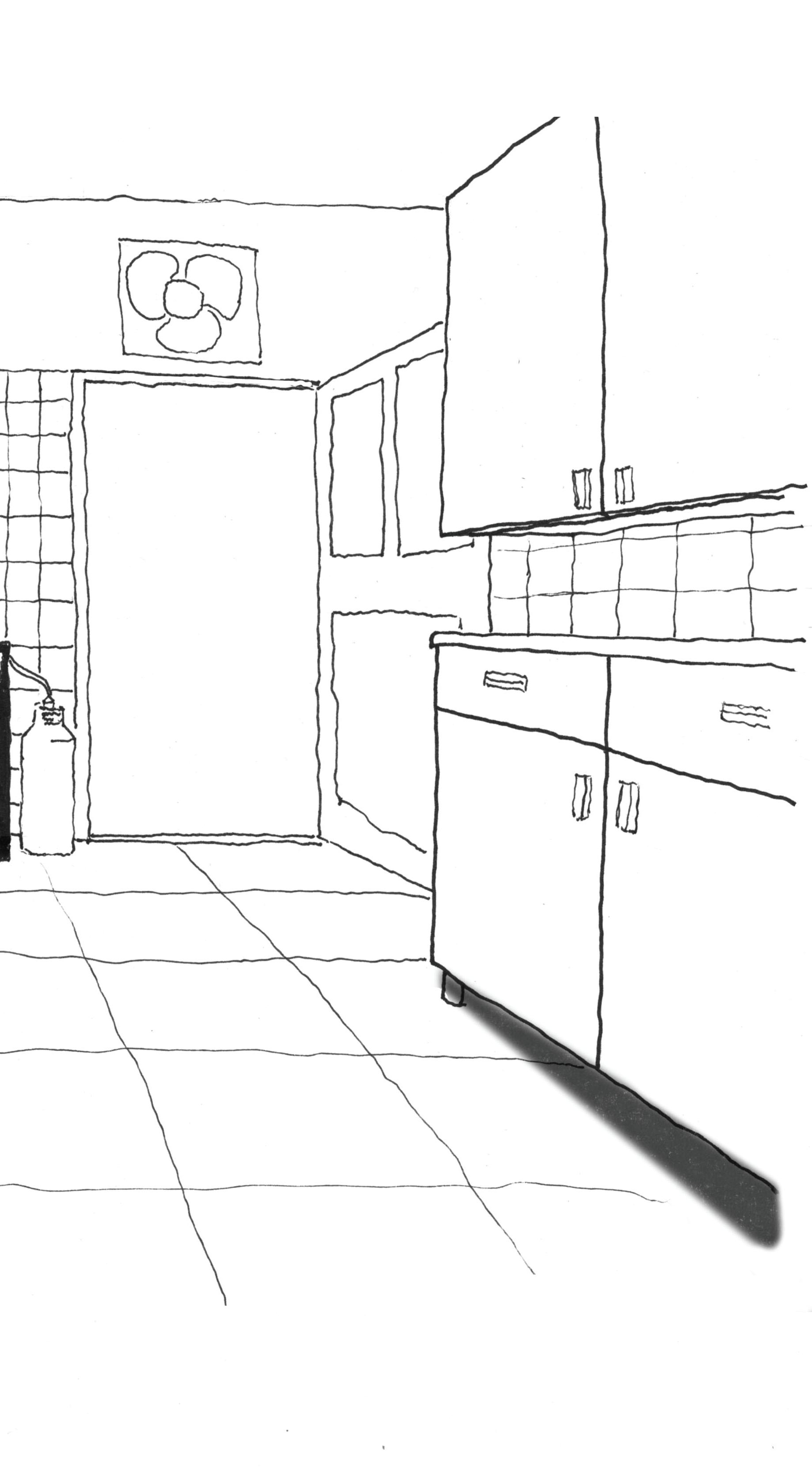
Afnan Al-Rashid
Intern Architect/Architectural Designer