JINAN ISLAND
PRIVATE COLLECTION

Escape ___ the ordinary

2 JINAN ISLAND

JINAN ISLAND 3



 Community Hub and Masjid Mysk Al Mouj Muscat
Marina Hotel Al Mouj Walk
Al Mouj Golf
The Okura Resort Muscat
Al Mouj Marina
International School
St. Regis Al Mouj Muscat Resort
Business Hotel
Al Mouj Golf Business Park
Kempinski Hotel
Rayhaan by Rotana Hotel
Al Mouj Saraï
Community Hub and Masjid Mysk Al Mouj Muscat
Marina Hotel Al Mouj Walk
Al Mouj Golf
The Okura Resort Muscat
Al Mouj Marina
International School
St. Regis Al Mouj Muscat Resort
Business Hotel
Al Mouj Golf Business Park
Kempinski Hotel
Rayhaan by Rotana Hotel
Al Mouj Saraï
MASTERPLAN JINAN ISLAND 4
JINAN ISLAND
A PRIVATE COLLECTION

The idyllic Jinan Island blissfully balances sublime natural beauty and refined urban living in this limited collection of grand and luxury villas – homes that inspire the senses and offer new dimensions in exclusivity.

JINAN ISLAND 5
Experience heavenly harmony as you immerse yourself in the pleasure of luxury lakeside living surrounded by the pure perfection of nature.

A SERENE HAVEN

JINAN ISLAND 6
Introducing the Jinan Island Private Collection of grand and luxury villas, each stunning home in this residents-only gated neighbourhood is a haven of serenity, style and sophistication.
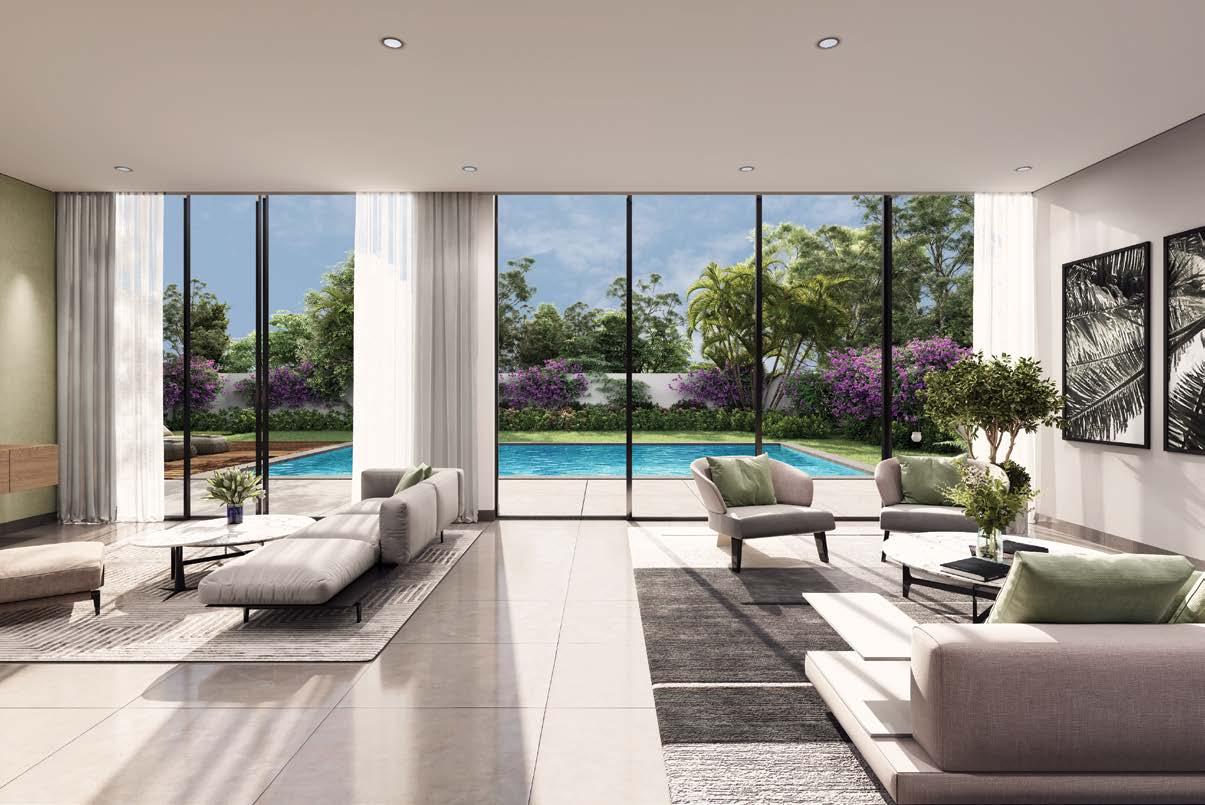


NATURAL EXCLUSIVITY



ALAYA
6-BEDROOM GRAND ISLAND VILLAS 6-BEDROOM SERENE ISLAND VILLAS 5-BEDROOM EXCLUSIVE ISLAND VILLAS AYANA AMARA
JINAN ISLAND 7

JINAN ISLAND 8
Select your perfect villa location from one of the three different Jinan Island property styles.
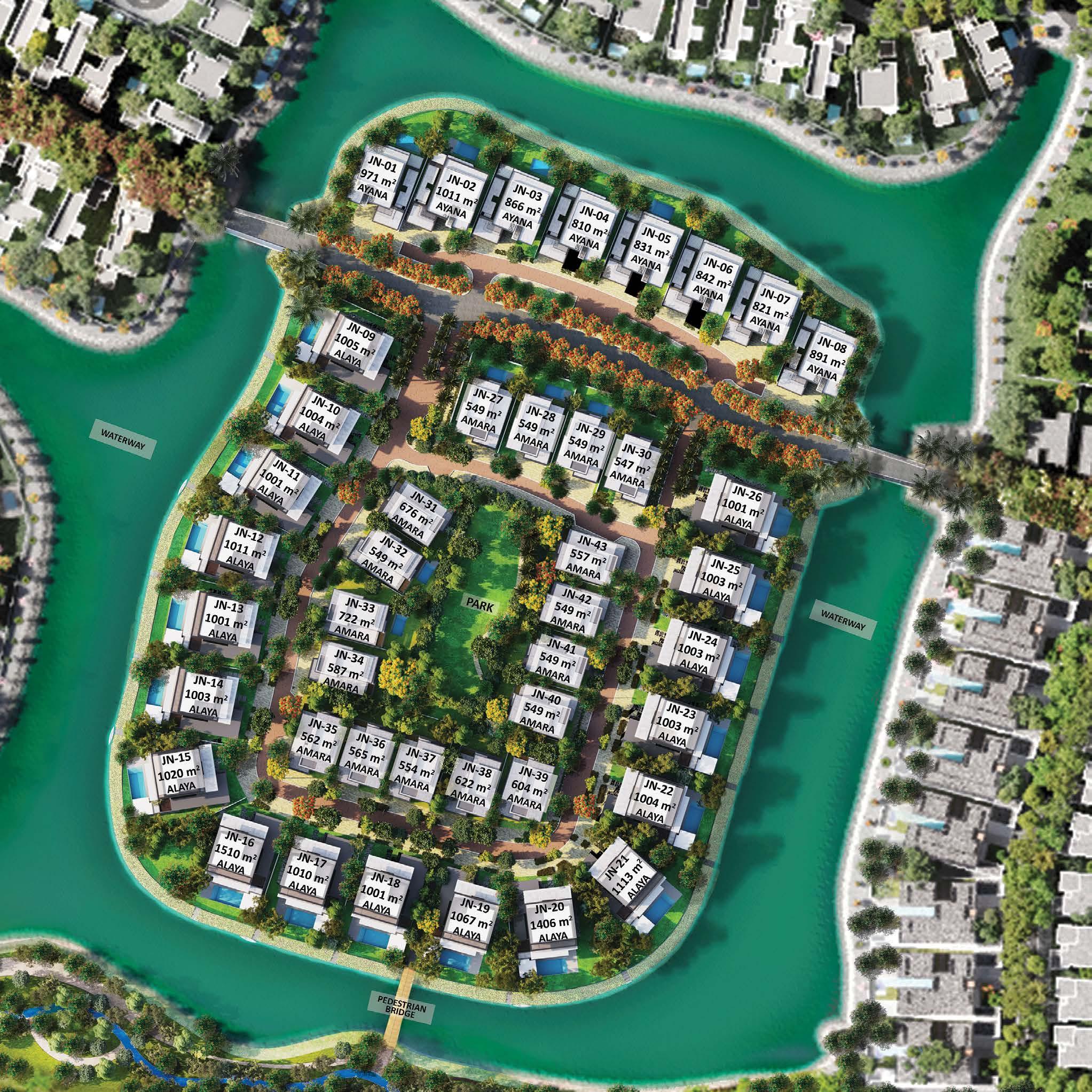
SITEMAP


JINAN ISLAND 9
INFUSED WITH CONTEMPORARY LUXURY,THESE SUPERBLAKE VIEW VILLAS OFFER A SPLENDID UNION OF SOPHISTICATED INDOOR AND OUTDOOR LIVING FOR A LIFESTYLE FILLED WITH ELEGANCE AND BEAUTY.
ALAYA

LAKESIDE LUXURY

JINAN ISLAND 10
ALAYA GRAND VILLA OVERVIEW

• Six spacious bedrooms
• Stunning lake views
• Dedicated formal and family spaces
• Garage for up to four vehicles
• Three staff rooms

EXCLUSIVE ELEMENTS
Zen garden suite
Penthouse master-suite
Home elevator
Exquisite pool with lake view
Show and main kitchens
Outdoor shaded terrace
Disclaimer
The floor plans, photos, description, landscaping details and materials shown in this page/document are provided to give a general indication of the proposed layout for illustrative purposes only and do not necessarily represent a true and accurate description of the finished product. The actual product may not be the same. The Developer does not make any representation or warranty or take any responsibility for any information contained in here or in relation to the type, color, size, accuracy, reliability, certainty, or completeness of the photos, materials, or information presented in this page/document now or in the future and reserves the right to make revisions and changes at any time without notice.
JINAN ISLAND 11


JINAN ISLAND 12
The floor plans, photos, description, landscaping details and materials shown in this page/document are provided to give a general indication of the proposed layout for illustrative purposes only and do not necessarily represent a true and accurate description of the finished product. The actual product may not be the same. The Developer does not make any representation or warranty or take any responsibility for any information contained in here or in relation to the type, color, size, accuracy, reliability, certainty, or completeness of the photos, materials, or information presented in this page/document



or in the future and reserves the right to make

Disclaimer
GROUND FLOOR FIRST FLOOR SECOND FLOOR ALAYA GRAND VILLA FLOOR PLANS 6 6 3 4 Sizes listed above are approximate GROSS EXTERNAL AREA 813 sqm TERRACE / BALCONIES 94 sqm TOTAL AREA 907 sqm JINAN ISLAND 13
now
revisions and changes at any time without notice.
EVERY DETAIL OF THESE SUMPTUOUS VILLAS RADIATES QUINTESSENTIAL MODERN LUXURY WHILE THEIR UNIQUE LAKESIDE SETTING OFFERS A UNIQUE CONNECTION WITH NATURE FOR A TRULY DIVINE LIFE BALANCE.
AYANA
SUBLIME SERENITY

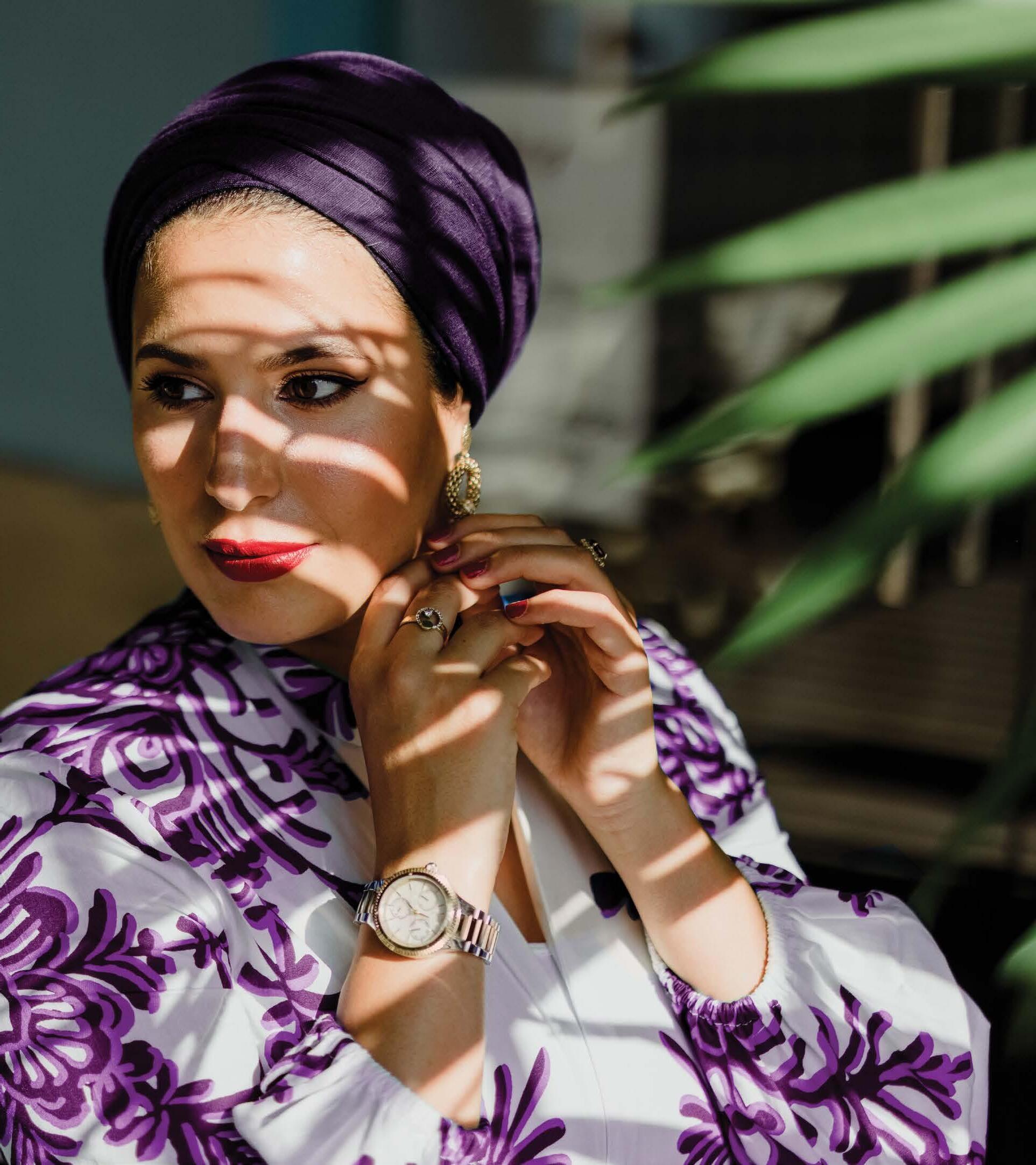
JINAN ISLAND 14
AYANA SERENE VILLA OVERVIEW

• Six spacious bedrooms
• Stunning lake views
• Dedicated formal and family spaces
• Outdoor shaded terrace
• Garage for up to three vehicles
• Three staff rooms
EXCLUSIVE ELEMENTS Zen garden suite

elevator
Show and main kitchens
Home
Pool upgrade option
Disclaimer The floor plans, photos, description, landscaping details and materials shown in this page/document are provided to give a general indication of the proposed layout for illustrative purposes only and do not necessarily represent a true and accurate description of the finished product. The actual product may not be the same. The Developer does not make any representation or warranty or take any responsibility for any information contained in here or in relation to the type, color, size, accuracy, reliability, certainty, or completeness of the photos, materials, or information presented in this page/document now or in the future and reserves the right to make revisions and changes at any time without notice. JINAN ISLAND 15


JINAN ISLAND 16
AYANA SERENE VILLA
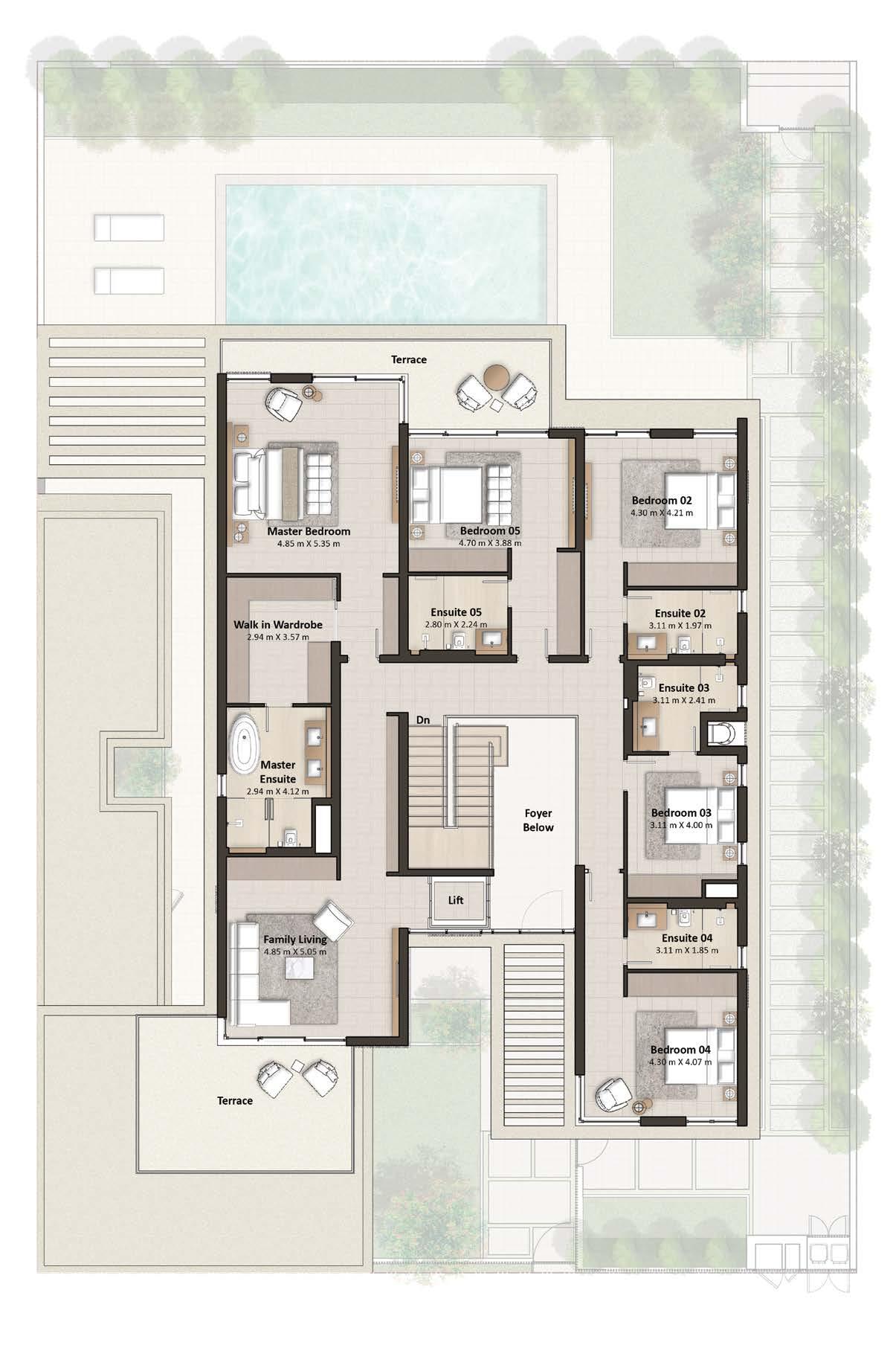
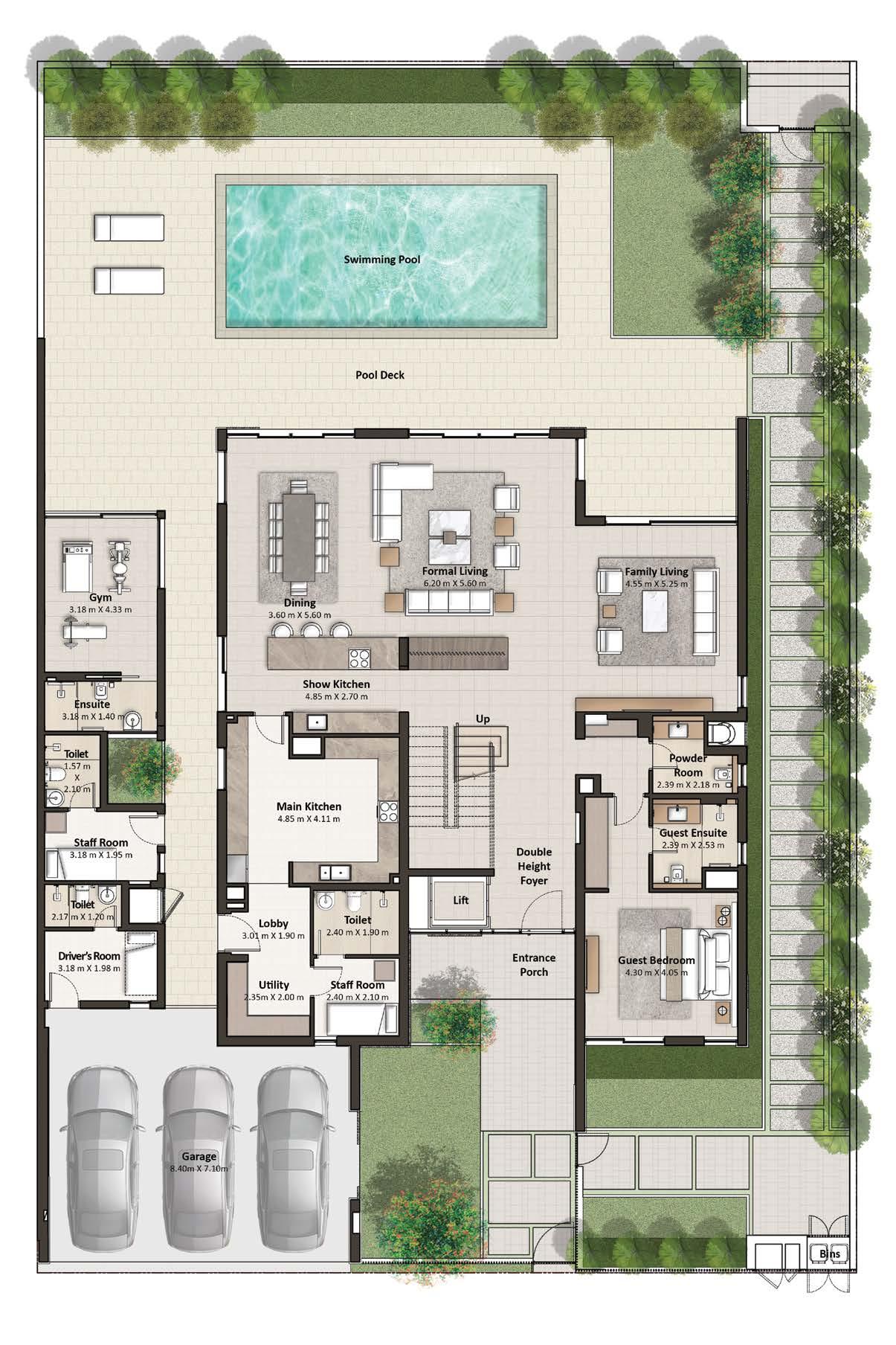
Disclaimer

FLOOR PLANS
description, landscaping
general indication of the proposed layout for illustrative purposes only and do not necessarily represent a true and
description of the finished product. The actual product may not be the same. The Developer does not make any representation or warranty or take any responsibility for any information contained in here or in relation to the type, color, size, accuracy, reliability, certainty, or completeness of the photos, materials, or information presented in this page/document now or in the future and reserves the right to make revisions and changes at any time without notice. GROUND FLOOR FIRST FLOOR GROSS EXTERNAL AREA 573 sqm TERRACE / BALCONIES 36 sqm TOTAL AREA 609 sqm Sizes listed above are approximate 6 6 2 2 JINAN ISLAND 17
The floor plans, photos,
details and materials shown in this page/document are provided to give a
accurate
TAKING INSPIRATION FROM THEIR LUSH GREEN ISLAND SETTING, THESE FABULOUS VILLAS OFFER A BLISSFUL VERDANT ENVIRONMENT FOR EVERY MOMENT OF MODERN FAMILY LIFE.
AMARA

EXQUISITE SOPHISTICATION

JINAN ISLAND 18
AMARA EXCLUSIVE VILLA OVERVIEW

• Five spacious bedrooms
• Lush park views
• Garage for up to three vehicles
• Two staff rooms
EXCLUSIVE ELEMENTS

Zen garden suite
Pool upgrade option
Home elevator
Outdoor shaded terrace
Disclaimer
The floor plans, photos, description, landscaping details and materials shown in this page/document are provided to give a general indication of the proposed layout for illustrative purposes only and do not necessarily represent a true and accurate description of the finished product. The actual product may not be the same. The Developer does not make any representation or warranty or take any responsibility for any information contained in here or in relation to the type, color, size, accuracy, reliability, certainty, or completeness of the photos, materials, or information presented in this page/document now or in the future and reserves the right to make revisions and changes at any time without notice.
JINAN ISLAND 19


JINAN ISLAND 20
AMARA EXCLUSIVE VILLA FLOOR PLANS


GROSS EXTERNAL AREA 438 sqm
TERRACE / BALCONIES 17 sqm
AREA 455 sqm

Disclaimer
The floor plans, photos, description, landscaping details and materials shown in this page/document are provided to give a general indication of the proposed layout for illustrative purposes only and do not necessarily represent a true and accurate description of the finished product. The actual product may not be the same. The Developer does not make any representation or warranty or take any responsibility for any information contained in here or in relation to the type, color, size, accuracy, reliability, certainty, or completeness of the photos, materials, or information presented in this page/document now or in the future and reserves the right to make revisions and changes at any time without notice.
GROUND FLOOR
FIRST FLOOR
Sizes listed
JINAN ISLAND 21
TOTAL
above are approximate 5 5 2 2
These detached and flexible zen garden suite sallow you to embrace the possibilities of life to the full and indulge your passions.
A LIFESTYLE OASIS

HEAL ENTERTAIN

A tranquil space for relaxation
A private for time with friends
WORK EXERCISE
The perfect place for your home office
Create a gym to enhance your lifestyle
JINAN ISLAND 22
Perfectly balancing contemporary luxury, style and comfort, flexible open plan living areas enhance the possibilities of family life while meeting the requirements of more special occasions.

AN ENVIRONMENT FOR LIFE

JINAN ISLAND 23
Expansive plots ensure absolute privacy, offering the freedom to create the environment of your dreams and the space to enjoy outdoor living to the full.

IMAGINE THE POSSIBILITIES

JINAN ISLAND 24
Superbly appointed master suites with spacious terraces and balconies are ideal for precious moments of quiet contemplation and connection with the surrounding natural beauty.

SUBLIME SANCTURIES

JINAN ISLAND 25
With sophistication in every design detail, immaculate integrated kitchen areas set standards for refined modern family living.

CONTEMPORARY ALLURE

JINAN ISLAND 26
With sophistication in every design detail, immaculate integrated kitchen areas set standards for refined modern family living.
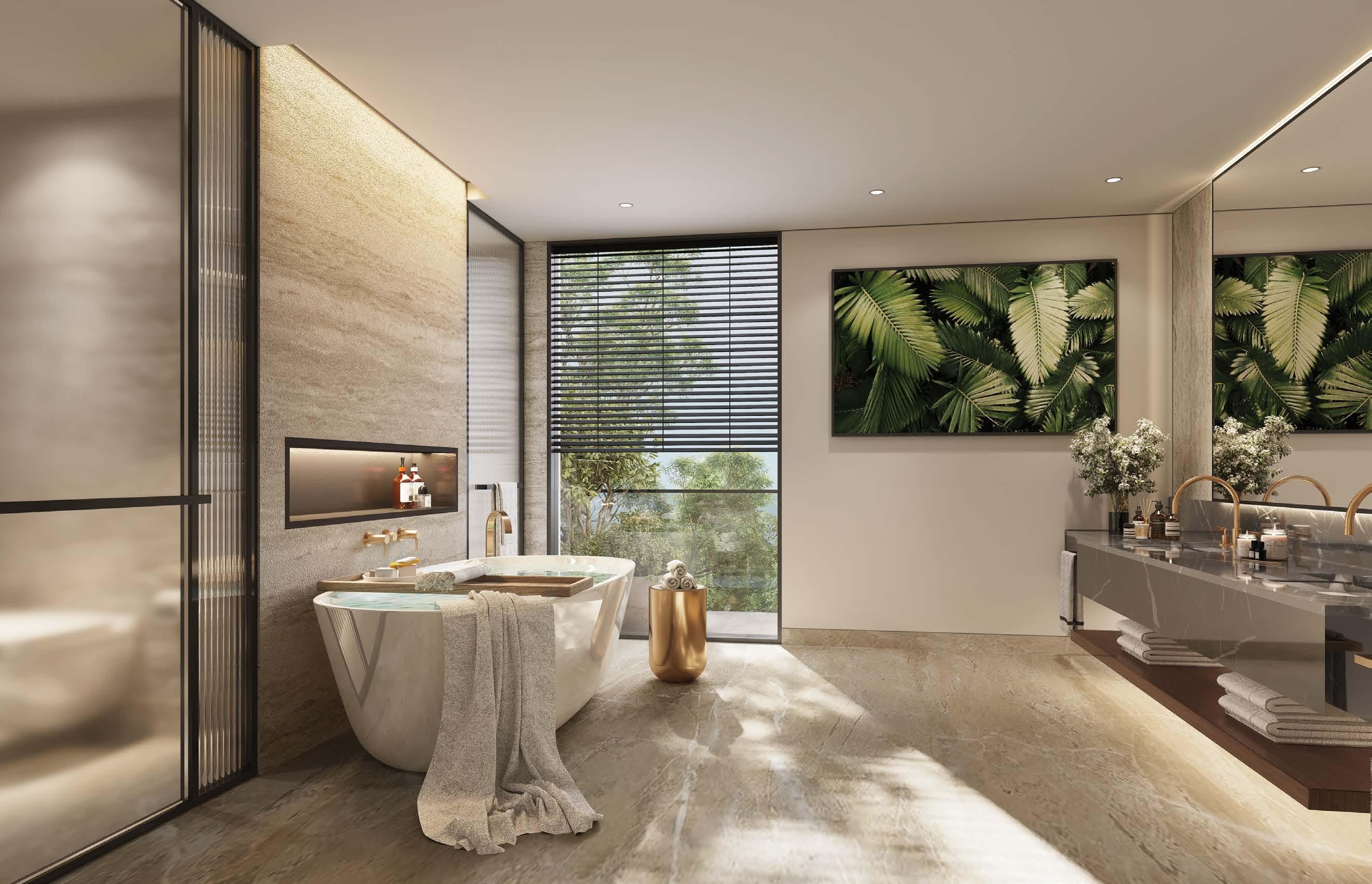
LUXURIOUS CALM

JINAN ISLAND 27
Light-infused indoor living areas harmonise with inviting outdoor spaces to create a uniquely enticing home environment.

INSPIRED BY NATURE

JINAN ISLAND 28
ELEMENTS / INDOOR
INTEGRATED APPLIANCES

SPACIOUS MASTER-SUITES

FLOOR-TO-CEILING WINDOWS
ELEMENTS / OUTDOOR

OUTDOOR MAJILIS AND COURTYARDS
SHADED TERRACES AND BALCONIES
PRIVATE POOL OPTIONS
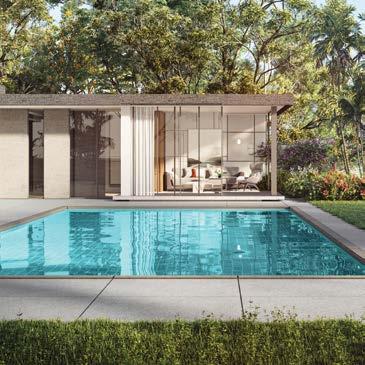

SPA-STYLE EN SUITES



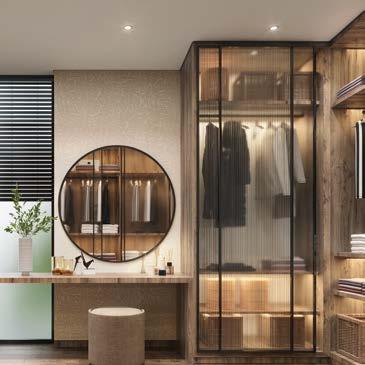

HOME ELEVATORS IN EACH GRAND VILLA

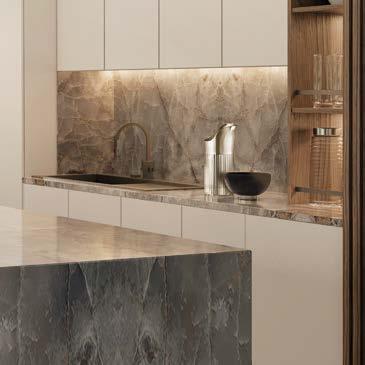
GENEROUS GARAGE SPACE

LANDSCAPED GARDEN OPTION
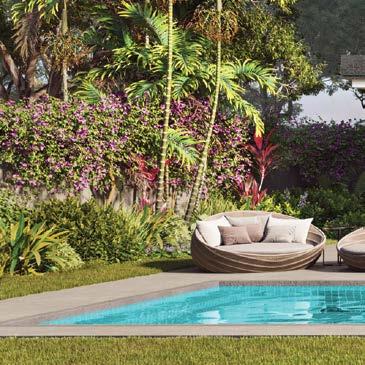

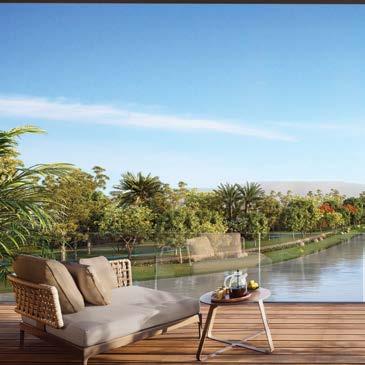

IMPRESSIVE DOUBLE HEIGHT ENTRANCE LARGE PRIVATE PLOTS
PARK
WALK-IN WARDROBES
ACCESS
OPEN PLAN LIVING
STUNNING WATER VIEWS
JINAN ISLAND 29
Proudly redefining urban living in the region, Al Mouj Muscat is a dynamic and diverse oceanfront community at the heart of Oman’s capitalhome to over 8,000 residents from more than 85 countries.

CELEBRATE LIFE
Central to a ___ world-class lifestyle


8,000 Residential Properties International School & Nursery 7 Hotels 2 Completed, 3 In Progress, 2 Planned 4.2 million Annual Footfall Integrated Wellness & Sports Facilities 80+ Retail & Oceanfront Culinary Experiences Residency for You and Your Relatives of the First Degree 1.5 Km Cycling Trail 6 Km Water Frontage & Community Beach 20+ International Awards 30 Km Pedestrian Path 9 Parks with 8 Kids Play Areas 19,000+ Residents Community Hub & Masjid 400-berth Marina 85 Nationalities Premium Leisure & Entertainment Amenities 18-Hole Signature Championship Golf Course JINAN ISLAND 30
Make more of every moment as you enjoy life in a select oceanfront community with a multitude of premium opportunities for leisure and relaxation.
YEAR-ROUND OCEANFRONT LIFESTYLE
Capacity for 400 berths and the ability to accommodate the very latest in yacht and pleasure craft requirements.

LUXURY 5-STAR HOTELS


Fine dining, cosmopolitan lounge, cutting-edge gym, wellness spa.
18-hole oceanfront championship golf course surrounded by extraordinary nature.

OCEANFRONT DINING
Disconnect from stress and reconnect with friends as you relax in Marsa District’s natural oceanfront environment.
 AL MOUJ GOLF
AL MOUJ MARINA
AL MOUJ GOLF
AL MOUJ MARINA
JINAN ISLAND 31
The four vibrant districts of Al Mouj Muscat are home to a wealth of luxury oceanfront properties along with a multitude of premium year-round amenities, attractions and experiences.



FIRST-CLASS COMMUNITY LIVING
GHADEER DISTRICT

Home to Jinan Island, Ghadeer District is adorned with landscaped parks and tranquil lakes – a place for relaxation, recreation and refined family living.
GOLF DISTRICT
The oceanside Golf District is an elite lifestyle, leisure, entertainment and business destination.

MARSA DISTRICT
Al Mouj Muscat’s oceanfront Marsa District is picture perfect, brimming with activity, full of atmosphere and always on trend.
SHATTI DISTRICT
With its spectacular residences and ultra chic attractions, Shatti District nestles alongside the fabulous Al Mouj Beach and caresses the greens of Al Mouj Golf.
JINAN ISLAND 32
Ideally located and well connected, Al Mouj Muscat offers easy access to key business destinations, schools and hospitals as well as popular cultural sites.
AT THE HEART OF MUSCAT LIFE

1 15 15 15 10km 5km Al Khoudh Al Mawaleh South Muscat City Centre Ghala Bawshar Heights Sultan Qaboos Grand Mosque Sea of Oman Mall of Oman Tilal Al Irfan Muscat Expressway 18thNovemberStreet Sultan Qaboos Highway Azaiba Muscat International Airport Rusayl Knowledge Oasis Muscat Rusayl Industrial Estate Sultan Qaboos University Oman Convention & Exhibition Centre 10 minutes Muscat City Centre 10 minutes Muscat International Airport 15 minutes Oman Convention & Exhibition Centre 15 minutes Mall of Oman 15 minutes Sultan Qaboos Grand Mosque 15 minutes The Sultan’s School 15 minutes Sultan Qaboos University 20 minutes Royal Opera House Muscat
JINAN ISLAND 33
Serene and tranquil, the Sultanate of Oman is a future-focused nation built on heritage and tradition, a land of beguiling contrasts and boundless beauty. For those wishing to establish a home here, residency is available for owners of Jinan Island properties and for their relatives of first degree.

ENDLESS POSSIBILITIES

JINAN ISLAND 34
Al Mouj Muscat is a unique public-private venture between three of the most trusted names in the region.

AL MOUJ MUSCAT
MAJID AL FUTTAIM
Majid Al Futtaim Properties prides itself on a highly skilled and experienced managerial team, stringent attention to detail and best practices of global standards. Designs and specifications utilise high-end materials combined with the latest developments in modern technology.
OMRAN
The executive arm of the Government of Oman for the development of major tourism, heritage & urban developments.
TANMIA
Tanmia, Oman National Investments Development Company SAOC, represents the interests of strategic government stakeholders in Oman’s heritage and urban developments.
CONTACT US

for more information about how you can escape the ordinary at Jinan Island – luxury villas available to buy now.
80077776
+968 24 53 44 44 Working Hours

Sunday to Thursday 8am - 4pm almouj.com
Brought to you by

Disclaimer
This brochure is the property of Al Mouj Muscat SAOC (the “Company” or “Developer”), and its contents may not be reproduced in any manner without the prior written permission of the Company. It does not constitute part of a legal offer or contract. Please note that unauthorised use, reproduction, display or dissemination of this brochure is strictly prohibited. All information contained in this brochure including but not limited to the description of a plot/villa/ apartment/townhouse/floor size, a photo, elevation, adjacent properties, design guidelines, completion dates, features, zoning, incentives, drawings, dimensions, artistic impressions, amenities, adjacent properties, designs, zoning, masterplan, area plan, block plan, floor plan, materials depictions, features, and images used in this brochure (“Information”) are provided as general information and for illustrative purposes only and do not necessarily represent a true and accurate description of the finished product. While reasonable care has been taken in producing this Information, there may unintentionally be inaccuracies or errors, misstatements, or omissions with respect to the Information, and the Company does not make any representation or warranty or take any responsibility for or in relation to the accuracy, reliability, certainty, timeliness, or completeness of the Information now or in the future and reserves the right to make revisions and changes at any time without notice.
The Information has been provided in good faith. All internal dimensions are measured to the inside wall and/or structural elements and exclude wall finishes and construction tolerances. Actual areas may vary, and images and drawings are not to scale. Plot size will depend on the final dimensions of individual sites and configuration of external landscape may vary from plot to plot. Further, the actual design/ construction may vary in fit and finish from the one displayed in the information and material displayed on this brochure. The Company shall not be liable in any manner whatsoever for any person acting in reliance upon the Information.
ISLAND
JINAN







 Community Hub and Masjid Mysk Al Mouj Muscat
Marina Hotel Al Mouj Walk
Al Mouj Golf
The Okura Resort Muscat
Al Mouj Marina
International School
St. Regis Al Mouj Muscat Resort
Business Hotel
Al Mouj Golf Business Park
Kempinski Hotel
Rayhaan by Rotana Hotel
Al Mouj Saraï
Community Hub and Masjid Mysk Al Mouj Muscat
Marina Hotel Al Mouj Walk
Al Mouj Golf
The Okura Resort Muscat
Al Mouj Marina
International School
St. Regis Al Mouj Muscat Resort
Business Hotel
Al Mouj Golf Business Park
Kempinski Hotel
Rayhaan by Rotana Hotel
Al Mouj Saraï












































































 AL MOUJ GOLF
AL MOUJ MARINA
AL MOUJ GOLF
AL MOUJ MARINA













