Collection

Discover our range of exclusive double storey home designs
Floorplans and facades for enhancing city, coastal and rural blocks of all widths
Bonus features with inspiration and designer tips for personalising your new home

























Queensland ’s most ded builder for the past 10 years



Home is where your story begins...
Welcome to our Stylemaster DOUBLE STOREY COLLECTION DESIGN DIRECTORY
Over many years our talented design team have developed almost every configuration of home design imaginable. Large-scale dream homes ideal for wide blocks and growing families who enjoy entertaining, to clever narrow lot designs for premium inner-city blocks where every millimetre matters… and everything in between.
What you’ll discover in this latest edition of the Stylemaster Double Storey Collection Design Directory is the best of the best. Optimal home designs for every block, budget and lifestyle with an impressive range of facade and inclusion options to choose from.
We’ve designed your new home to be liveable, sustainable and affordable. To be a beautiful, safe home where happy memories are made. Somewhere you look forward to coming home to now, that also maximises your investment potential for resale in the future.







MEET OUR MANAGING DIRECTOR
Over 40 years experience in the Australian Housing and Development industry has shown me that it’s our people who make the difference.
With specialised skills and personalised service, our clients experience a professional, honest and caring approach during all stages of construction. We don’t let you get lost in the system and we take the time to explain and discuss everything you need to know.
Our display homes, designs and construction quality are multi award winning and showcase our innovative approach to the unique Queensland lifestyle. We invite you to discover the Stylemaster difference and build with Queensland’s most awarded builder.
• Past Chairman of the Australian Housing Institute
• Past Regional President of the Housing Industry Association
• Past National Director of the Housing Industry Association
• HIA Greensmart Accredited – Past Chairman HIA Greensmart
• Licensed builder
• Quali ed Real Estate Agent
• Quali ed Property Valuer
• Associate of the Australian Property Institute
• Fellow of the Urban Development Institute of Australia
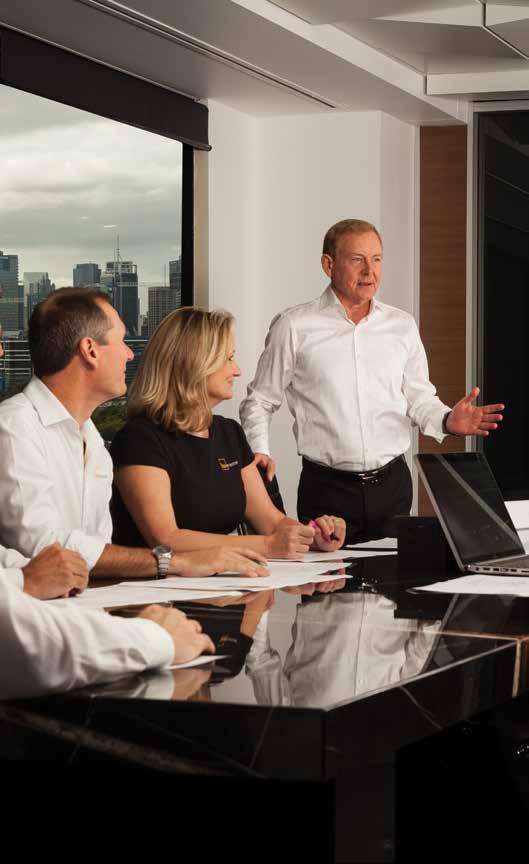





“Stylemaster Homes, fantastic to deal with the entire way through. I found the company to be honest and genuine, accommodating and engaged – simply a pleasure to do business with. The home was built on time and to an exceptional standard. Great quality, great value, great o ers.”
- Brett, Banksia Beach.
STARTING YOUR NEW HOME JOURNEY?

At Stylemaster, we understand where you’re coming from and what you’re looking for.
We know an investment as important as your family’s home deserves the specialist services of Queensland’s most awarded builder.
Did you know Stylemaster are experts in house and land packages?
We may already have the ideal combination ready and waiting - just ask!
Maybe you’ve already purchased or are in the process of purchasing land and would like to explore the range of available home design options ideal for your block?
Speak with your friendly consultant about your needs. With an extensive range of double storey designs we are confident we have the home design for you.
Need specific assistance with narrow lot homes or advice on a subdivision?
You’ll be amazed with the range of home designs and facades on offer.
Perhaps you’ve found a Stylemaster home design range you like and are looking for the ideal floorplan to enhance your block?
We can guide you through the best options to suit your land and lifestyle.
Wondering what home design range fits on your block?
Milan range
12-14.9m
Icona, Palazzo, Montana, Salerno, and some select designs from the Madison, Modena, and Piazza range
15-17.9m
Sienna, and some select designs from the Madison, Modena, and Piazza range
18m+
Ocean View and some select designs from Piazza range 10m+

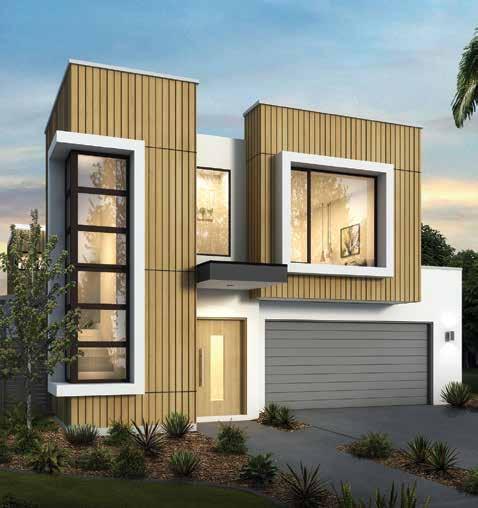


DESIGN DIRECTORY
DESIGN RANGE IN ALPHABETICAL ORDER AS PER BOOK SEQUENCE
ICONA 46 RB 18
ICONA 46 RB PRIMO+ 19
MADISON 37 FB 24
MADISON 43 FB 25
MILAN ATRIUM 35 FB 30
MILAN ATRIUM 35 RB 30
MILAN ATRIUM 37 RB RL 31
MILAN ATRIUM 39 FB PRIMO+ 34
MILAN ATRIUM 40 FB 35
MILAN ATRIUM 40 RB 35
MILAN ATRIUM 40 FB RL 36
MILAN ATRIUM 40 RB RL 37
MILAN 24 FB 40
MILAN 24 RB 40
MILAN 26 FB 41
MILAN 26 RB 41
MILAN 26 RB RL 42
MILAN 28 RB RL 43
MILAN 29 FB RL 46
MILAN 30 FB 47
MILAN 30 RB 47
MILAN 32 FB RL 48
MILAN 33 RB RL 49
MILAN 34 FB 52
MILAN 34 RB RL 53
MILAN 35 FB 54
MILAN 35 RB 54
MILAN 35 RB BALCONY 55
MILAN 37 FB RL 56
MILAN 41 RB 57
MODENA 33 FB TEMPO 60
MODENA 35 FB 61
MODENA 37 FB TRADITIONAL+ 62
MODENA 37 RB TRADITIONAL+ 63
PIAZZA 41 RB PRIMO+ 88
PIAZZA 41 RL 89
PIAZZA 42 RB SK 92
PIAZZA 47 RB 15 PROVENCE 93
PIAZZA 34 RB 94
PIAZZA 38 FB 95
PIAZZA 38 RB 98
PIAZZA 40 FB 99
PIAZZA 40 RB 100
PIAZZA 42 FB 101
PIAZZA 42 RB 104
PIAZZA 44 RB 18 105
PIAZZA 44 CA 106
OCEAN VIEW 48 FB 72
MONTANA 26 FB 68 MONTANA 27 FB 69 MONTANA 28 FB 70 PALAZZO 49 RB 78 PALAZZO 51 RB 79
PIAZZA 35 RB 82
PIAZZA 41 FB PRIMO+ 83
PIAZZA 41 RB 83
PIAZZA 45 CS PROVENCE 107
PIAZZA 45 EO PRIMO 110
PIAZZA 45 RB 111
PIAZZA 53 RB 112
PIAZZA 57 RB 113
SALERNO 28 FB 116
SALERNO 33 FB TRADITIONAL+ 117
SIENNA 34 RB 122
SIENNA 39 FB 123


DESIGN RANGE BY LOT WIDTH
MILAN
MILAN
MILAN ATRIUM 37 RB RL 31
MILAN ATRIUM 39 FB PRIMO+ 34
MILAN ATRIUM 40 FB 35
MILAN ATRIUM 40 RB 35
MILAN ATRIUM 40 FB RL 36
MILAN ATRIUM 40 RB RL 37
MILAN
ICONA 46 RB 18
ICONA 46 RB PRIMO+ 19 MADISON 37 FB 24 PALAZZO 49 RB 78 PIAZZA 35
18m+
MODENA 33 FB TEMPO 60 MODENA 35 FB 61
43 FB 25
SIENNA 34 RB 122
SIENNA 39 FB 123
MODENA 37 FB TRADITIONAL+ 62 MODENA 37 RB TRADITIONAL+ 63
Book your tour to discover the award winning
STYLEMASTER SKYLINE DESIGN STUDIO

At Stylemaster Homes

That’s why our multi award winning Design Studio Team works exclusively with you, one-on-one to help you discover stylish solutions that best suit your personality, lifestyle and budget.
Fun and informative, Stylemaster runs regular scheduled guided tours of our state-of-the-art selection centre. Here you can learn about the full range of inclusions on offer, discover the Stylemaster difference first hand and explore everything available for your new home.
We invite you to call or email our office to secure your place in our next tour.

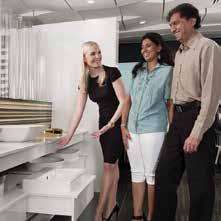
To book your tour of the Skyline Design Studio call (07) 3368 9700 email skylinestudio@stylemasterhomes.com.au or visit stylemasterhomes.com.au/design-studio
Visit Stylemaster Homes on Instagram, Facebook and Pinterest to stay up to date with the latest news, offers and design inspiration.

CUSTOMISED LIVING


‘We shape our buildings; thereafter they shape us.’
Sir Winston Churchell
A house can be three quite different things – Beautiful, practical and the perfect fit for you.
Beyond aesthetics and everyday functionality, are the tastes and preferences unique to you and your family. What you like, how you live, what you’ve had before and loved (or didn’t) and things you’ve always wanted in your special home.
Although areas like kitchens, bathrooms, etc have their own specific items to consider, your overall living preferences should be addressed as a priority to ensure that any structural changes are first in place. So, take a moment, walk through a display, scroll through our website or social media for inspiration and make a list of all your favourite things.
Here are some of the areas where you may wish to make your mark.
Ceiling height is a good item to consider upfront. Do you want to increase the ceiling heights to your ground floor only or continue throughout? This change will slightly alter the appearance of your home externally, and perhaps more importantly, encourages you to think of other areas you might like to raise to compliment.
Internal and external door heights, as well as robe and linen/storage area door heights are common items to upgrade alongside ceiling heights. You might like to extend the overhead cabinetry/tower heights
in the kitchen, butler’s pantry and laundry to take advantage of the increased space above. Likewise, in the bathroom you may choose to increase the height of your mirror and shower screens.
Windows are another item to carefully consider when raising ceiling heights as they will need to be addressed separately. This may be a good time to think about the direction your home faces and how to best capture natural light and enhance cross ventilation. Your experienced Stylemaster consultant will be able to help you with this. With higher ceilings you may opt to also raise the height of your windows. This is also a good opportunity to confirm the size and style you prefer as well as tinting or alternative glazing options where necessary. You can also request a quote for window coverings should you require shutters, venetions, or even blockout roller blinds.
For a clean modern look, you may prefer squareset cornice where your walls and ceiling meet instead of standard cove profile moulding cornice. This can be nominated throughout or isolated to certain areas depending on finishing points. Common areas to nominate include the entry and main living, the master bedroom or even wet areas to allow for full height tiling (refer bathroom article on page 50 for more information regarding this).
Alternatively, to create a more traditional or Hampton’s style look your preference may be to retain the cornice but nominate a more decorative profile.
Coffered ceilings are another structural feature best nominated early on. This allows you to line up the design with any other important features, such as decorative flooring, and ensures lighting, electrical and even air-conditioning vents suit. Decorative cladding is another popular option for ceilings as well as walls and is a great detail for enhancing the living, entry, dining, kitchen, master bedroom or even the alfresco area.
The main entry is yet another important structural consideration. Depending on space available for your particular home design and your own door preference, options include everything from wide pivots to hinged and double door designs. The addition of highlight and/or sidelight windows, preferences for powder coated aluminium, painted or stained timber finishes and clear, translucent or decorative glazing options are other items to think about.
Door designs to alternative outdoor areas such as alfresco areas, balconies, upper level decks and even laundries are again best to be addressed upfront. Does your home’s character suit a French door style, a sleek and contemporary sliding stacker, cornerless doors or even a series of doors that slide back to conceal behind a solid wall leaving a clear opening? Internally, adding sliding cavity doors to either replace existing hinged doors or discretely close off areas need to be nominated early to enable wall thickness adjustments be made to suit. Added to a media room, they can create a feeling of cosy separation, while closing off a walk in robe or through access to a butler’s pantry may be a welcome option to conceal when necessary.
Custom cabinetry to media rooms, entry consoles or even study nooks can help keep your look streamlined, save space and ensure that everything perfectly fits within the space.
Addressing the elements early and thinking about your preferences for natural light, and efficient controlled temperatures may keep you comfortable and even help your home run more economically in the future. Adding skylights (from small round to large dynamic features to kitchens, ensuites and even stairwells) allows natural light to fill your home in the day. A modern gas fireplace is not just an eye-catching feature but a great way to create ambience and heating during cooler months. Increased insulation can also assist in addressing climate efficiency as well as reducing noise. This is particularly effective when combined with solid core internal doors.
Solar, aircon and steel frame construction are more examples of investments in comfort and quality. To learn more about other important structural items to consider for your build, we welcome you to start a conversation with your consultant about how to make your beautiful, practical Stylemaster home the perfect place for you.


ICONA
Raising the bar of project homes in Queensland once again, an innovative luxury home design offering customers exceptional liveability, optimum spaciousness and unrivaled comfort. An ‘icon’ design in the project home market.

FACADE OPTIONS FOR ICONA




ICONA 46 RB
ICONA 46 RB PRIMO+


Soak in style, indulge your individual y and create a bathroom that invites a sense of tranquility to your everyday life.
MADISON
Luxurious family living zoned for carefree entertaining.






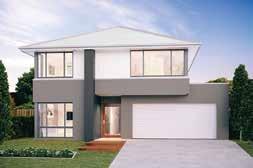
MADISON 37 FB
MADISON 43 FB


Home is not a place…it’s a feeling.
MILAN

Cleverly enhancing the overall feeling of spaciousness, the Milan has been designed as the ideal double storey home for 10m wide living. The ultimate home for living large on a small lot.



FACADE OPTIONS FOR MILAN




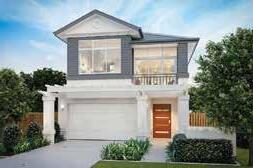







MILAN ATRIUM 35
BLOCK WIDTH
MILAN ATRIUM 37 RB RL
BLOCK WIDTH

The perfect recipe for your dream kitchen CUSTOMISED COOKING
Unquestionably one of the most important spaces, the kitchen is not just a place for storing food or preparing meals – it’s the hub of our busy modern homes. A place where family and friends gather, that in true Queensland style, effortlessly merges into the living and alfresco entertaining areas.
But how you prefer to use your kitchen can differ from one family to another. Here are just some of the ways that you can choose and personalise yours.
Whether or not your design incorporates a butler’s pantry will change how you approach your kitchen. Key components of the butler’s pantry are storage and privacy for preparation. Therefore, keeping the main kitchen free from these operational functions assists greatly in retaining the appearance of order and flow.
One of the main items likely to impact on the design of your kitchen are the appliances selected.
Do you prefer a freestanding cooker, separate oven and cooktop combination, a single large oven or perhaps 2 separate ovens? Depending on your preference you will need to decide if one or more towers are required or if your oven is best mounted below the benchtop height. And then there’s your actual cooking preference. With everything from Pyrolytic (self-cleaning), steam, induction, gas and electric on offer it is important to consider not just what looks good, but what really works for your style of cooking, and the number of people you regularly cook for.
Next, you will need to nominate a rangehood. If you choose to mount your cooker in the island, you will generally have to specify a canopy rangehood, or for a high end contemporary look - a pop up style exhaust. However, where your cooker is located on a perimeter wall of the kitchen you can choose either a canopy or an integrated style rangehood. Slide out integrated rangehoods are a very popular option as they are discretely
mounted in the overhead cabinetry, providing additional storage without interrupting the lines of your overhead cabinetry design. Regardless of the option selected it is best to ensure your rangehood is ducted externally for best results and depending on your design this may involve adding a bulkhead.
Other items such as dishwasher, microwave, plate warmer, coffee machine, wine fridge/s and even bin drawers are available in integrated models – the ideal option for creating a modern streamlined look. Sink location is another important decision, as is sink style such as a traditional farmhouse style or sleek trough design, double bowls either with permanent side draining or removable trays and chopping board accessories (sink design specific). Mounting can be top or under flush mounting. While tapware options range from standard outlets to elaborate pull out options fantastic for washing pots and rinsing clean fresh produce. Zip taps are another great addition for those who enjoy boiled, chilled and sparking water on demand.
Your refrigerator will generally need to be located on the outer edge of your kitchen design as this reduces the amount of cross over while cooking or having the family call in for a quick drink or snack. Provisions for a water tap are a great idea even if it is not relevant to your current model, it may be necessary in the future. Allow not just for the fridge to fit in the space, but for it to be properly ventilated with door (or doors) able to be easily opened. Depending on the cabinetry design and model, you may also have the option to integrate and conceal your refrigerator.
A separate island is a key design feature for contemporary kitchens. When researching kitchens, you should begin to see a consistent theme with the design style that will work best for your lifestyle.
Is your preference to incorporate seating, additional storage at the rear or even wrap yours in stone to achieve a modern monolithic statement? Would you like a sink or cooktop in your island? Perhaps you have space in an extended island design to include both, or maybe you would like your island completely clear for serving and prep only.
For the rest of your kitchen it is best to consider how you want to use the remainder of your cabinetry since it is essentially concealed storage. If you have extended your ceiling height to 2700mm you may also like to raise the height of your cabinetry. This allows increased storage as well as drawing the eye up for a more dynamic effect.
For that luxury touch, soft close doors and drawers are always a pleasure to use. Other ways you can upspec your kitchen to your taste include adding decorative door profiles, specialty finish laminates, latest designer range Caesarstone (including stunning new variegated designs), increased thickness benchtops and even waterfall ends. And while handleless cabinetry has held strong in recent years, decorative handles are set to make a comeback. Particularly in coloured metals and black.
Finally, not just for function, the kitchen splashback is another opportunity to further personalise your favourite cabinetry and benchtops. Popular options include eye catching mosaics glass, subtle stone or even a window overlooking lush greenery beyond. Then finish off your kitchen with some fabulous flooring and feature lighting for that extra WOW factor.
Would you like to discuss the following options with your consultant?
Replicate a kitchen from a display home
Specific appliance requirements
Rangehood and ducting preference
Incorporate integrated appliances
Add an integrated bin drawer
Add a specialty sink and nominate location preference
Add specialty tap or a zip tap system
Specific refrigerator requirements
Explore adding an integrated refrigerator to kitchen design
Island design preference – overhang for seating, additional rear storage, stone wrapped, other
Specific cabinetry design requests
Add soft close doors and drawers
Decorative door profile (2 pac finish or thermo laminated)
Add specialty finish laminate
Add designer range Caesarstone colour, increase benchtop thickness (40mm-100mm), waterfall ends, other
Add handleless cabinetry
Add specialty handles
Add mosaic glass, Caesarstone or window to splashback
Add a skylight
Add a garbage disposal


MILAN ATRIUM 39 FB PRIMO+
BLOCK WIDTH
10m+
MILAN ATRIUM 40
MILAN ATRIUM 40 FB RL
MILAN ATRIUM 40 RB RL
ACHIEVING YOUR ULTIMATE BUTLER’S PANTRY
What’s in your dream butler’s pantry? Loads of neatly organised storage, home for all those appliances, or just a quiet spot to prep your veggies? Once a luxury only reserved for those who actually had butlers, but these days a butler’s pantry is a welcome convenience in our busy lives.


With everyone gathering around the kitchen as the main entertaining hub of our homes, it makes sense that we want to streamline these spaces and have them flow seamlessly with the connecting zones. Whether your preference is a full service butler’s pantry with a sink or a storage-specific luxury larder, here are some ideas you may wish to consider when planning the ideal butler’s pantry to suit your lifestyle.
APPLIANCES
One of the primary functions of the butler’s pantry is to provide an out-of-the-way home for those important mid-size appliances like toasters, kettles, coffee machines, microwaves and juicers. But storage needs to be both flexible and specific to the needs of the individual. Consider your lifestyle and plan from the beginning. Buying in bulk has the potential to save families a lot of money over the course of the year, so if you need to house a chest freezer ensure that adequate space is allocated in the design. For avid entertainers, wine storage or an additional dishwasher can be an absolute lifesaver – and butler’s pantries are a great spot to stash the mess until your guests have left in the evening. Depending on how much heat and moisture will
be generated by your appliances on a regular basis you may also need to install a rangehood to avoid deteriorating cabinetry overtime.
When designing storage to house your appliances you need to carefully measure to ensure a perfect fit.
MATERIALS
Benchtops and cabinetry should ideally be consistent with what you have chosen for your main kitchen to ensure a seamless flow between the two zones. A butler’s pantry should be just as durable as the main kitchen particularly if you intend to use your butler’s pantry for food preparation. And if your preparation is not the tidiest you may want to consider translucent glazing or a solid door to your pantry.
LIGHTING
If you are using your butler’s pantry for preparation as well as storage then ensure that you have sufficient lighting for the tasks you will need to perform, such as cutting vegetables or
reading recipes and food labels. You may wish to include adjustable track lighting overhead combined with LED strip lights under shelving.
STORAGE
A combination of open and concealed storage is a great way to keep frequently used items in full view and everything else neatly organised and out of site. Invest in adjustable drawer dividers and clever cupboard accessories to ensure you have easy access to those hard to reach areas such as corners and the very back of deeper cupboards. Allocate areas for knife holders, towel rails and spice drawers along with your specialist utensils, so they are within logical reach for the task and on hand when you need them. Being able to quickly identify stock of pantry items will also assist in reducing waste since it should help you stop repurchasing items you forgot you had.
Would you like to discuss the following options with your consultant?
Add a sink to the pantry
Considerations for specific appliances – size, weight, position, etc
Chest freezer – either top or front opening
Additional refrigerator
Wine storage
Location for second dishwasher
Additional rangehood requirements
Specific storage requirements for food, crockery, etc
Special lighting requirements plus additional power outlets

Benchtop, cabinetry and splashback finishes to compliment main kitchen
Cavity, hinged solid or translucent glazed door to pantry
Continuing bulkhead to compliment main kitchen
Add a bin drawer for food prep
Increasing heights of overhead cabinetry to compliment main kitchen
(for example where ceiling heights have been extended)

MILAN 24
MILAN 26
MILAN 26 RB RL
MILAN 28 RB RL
SHINING A LIGHT ON ELECTRICAL
Always looking for somewhere to charge your phone or admiring beautiful pendants lights and never knowing quite where to put them?
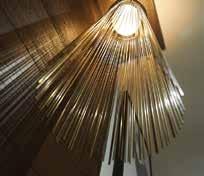
Designing the electrical to suit your new home build is the ideal opportunity to examine your lighting and technology requirements, so you can truly personalise every switch and sensor. Interested in Smart Technology – Stylemaster can help guide you through your options.
Here are some tips to consider before designing the electrical for your new home.
When selecting feature lighting choose pendants reflecting surrounding materials, colours, finishes and overall style of your home. For example, if your space is Industrial then your lighting would need to compliment décor very different from a Scandinavian, Coastal, Hamptons or Mid-Century Modern style.
Consider the size and scale of the room - larger spaces like an entry, stairwell or dining are ideal for showcasing substantial pendants with ‘wow’
factor. While smaller zones like a study or powder room are likely to call for something more understated. Kitchens are another location where clustering pendants together, either closely at differing heights or lined up and spaced out in multiples, is another way to achieve volume and impact.
Is the purpose of your lighting to create a feature, enhance a mood or provide task lighting? Identifying this will determine how many lights are necessary, the brightness, height and focus of the lighting required or whether a diffuser shade is needed to soften the lighting level. Adding dimmer controls is a great solution for providing balance between ambient and task specific lighting levels.
Switching locations are also important, particularly when using pendants on either side of a bed. 2 way switching with one switch at the entry and another next to the bed eliminates the need to get out of bed to turn off all the bedroom lights at night – as this can be both annoying and dangerous! Staircases, entries and entertaining areas are other areas where you may consider adding this feature.
When it comes to switching, why not upgrade your faceplate to personalise your look? There are many designs available and key areas of your home such as the kitchen, ensuite or living
room that may benefit from this stylish touch. LED illuminated switching is another option on offer. This helps you easily locate important light controls in the dark.
Switches are not just for lighting. Ensure you consider all the power and data requirements to suit for your lifestyle. Where will you want to plug in lamps, set up a computer, charge an electric toothbrush, operate a juicer or even plug in the vacuum?
When planning a new build, it is a great idea to either add everything you want now or make provisions for any feature pendants, fans/fan lights or even external lighting/ power requirements you may want for the future. This is particularly important with double storey homes as the ground floor roof space will be very difficult to access once the home is completed and this is generally where the main kitchen and dining areas are located. By adding concealed junction






boxes, your electrician will be able to easily locate the electrical provision and add your pendant later if you feel the space needs it. Considering pendants of heavier weight, then ensure you also add additional nogging so that there are no issues when install time comes.
Should you wish to add pendants to wet areas, there are safety restrictions relative to water outlets and these will need to be adhered to. For pendants over baths, you can select either a 12-volt light or choose a pendant that can be converted to suit. This will rule out some pendant styles completely if they cannot be converted. Remember that lighting and fan locations throughout the home can also be dictated by beams, A/C outlets, etc in the ceiling cavity, so there may be limitations on exact install points.
Would you like to discuss the following options with your consultant?
Add a feature pendant to ................................
Add 2 way switching to ...................................
Upgrade your switching faceplates
Add a concealed junction box for a possible pendant, fan or fanlight in the future
Add additional nogging to allow heavy pendants to be added in the future
Add a 12 volt pendant over the master ensuite bath
Add a pendant to the powder room
Add LED Strip lighting under kitchen overhead cabinetry
Add wall lights to your staircase
Add provisions for future external lighting
Add feature lighting to the facade of the home
Add exterior sensor lighting
Discuss available Smart Home technology options
Other
Consider other areas of your home where you can benefit from clever feature lighting. Strip LED under overhead cabinetry in the kitchen, butler’s pantry or laundry is not only practical but a great way to highlight a decorative splashback. While wall lighting alongside treads in a staircase or down a hallway offers added safety.
Outside, adding lights to your home’s facade, garden or pathway is not only functional but enables you to illuminate your property when expecting guests in the evening. The addition of sensor lighting offers increased protection for the perimeter your home.
You may also wish to discuss Stylemaster’s range of smart home technology options, security systems or intercom.
MILAN 29 FB RL
MILAN 30
MILAN 32 FB RL
BLOCK WIDTH 10m+
MILAN 33 RB RL
AREAS
BLOCK WIDTH 10m+

BATHROOM BLISS
Once a primarily functional area to simply shower and go, the role

The awakening of a pronounced wellness ideology has had a transformative effect on both how we use and view these personal spaces.
With an emphasis on relaxation and rejuvenation, the bathroom’s role is to cleanse in comfort and satisfy the senses in style. People are now spending more time than ever in their bathrooms and placing higher value on it as a place to prepare for and recover from outside world – and this lifestyle trend is only set to rise. So how do you create this new level of bathroom Zen in your new home? Here are some ideas to inspire your individual taste.
Personalise for pleasure and decorate your bathroom with whatever feels like luxury to you. That may be the addition of natural greenery, a comfortable seating area, or even indulging in some stunning and durable vinyl wallpaper or framed artwork. Dream big, even a fabulous fireplace is not off limits if that is what it takes to bring a sense of calm to your life and daily routine. But for those who favour an all-appealing approach with resale in mind, you can still achieve a strong sense of individuality through your use of coloured or patterned towels, storage containers, and your favourite decorative accessories to finish off the space. A painted feature wall opposite the mirror can also add a personalised colour statement that you can update with ease as often as you please.
Tile choice will make or break your bathroom’s appeal, user enjoyment, long-term durability and overall value. Always select quality finishes with slip resistant flooring that will stand the test of time in this hardworking space. Avoid using anything that requires excessive maintenance or simply won’t hold up over time as these will eventually look tired and can be costly to replace. Staggered and more patterned approaches to laying tiles are increasing in vogue and help to achieve a relaxed and less
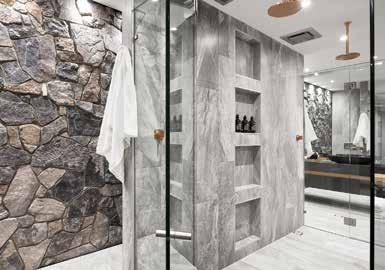
predictable grid format. How tiles are installed can even alter the perceived shape and size of a space –making a narrow room appear wider or even a low ceiling feel higher. If you are a fan of smaller tiles like mosaic, hexagons, penny round tiles and other detailed features then look for smaller spaces like the vanity to include them where they are not as exposed to constant volumes of water. A beautiful niche or feature wall behind a freestanding bath is another key area to show off feature tiling. As far as colours and textures go, neutral and soothing tones with the ever appealing greys, beiges, blacks and whites are still in demand with warmer hints creeping in. While natural materials like sealed stone, concrete and timber-look tiles add a welcome tactile contrast to the bathrooms’ predominately smooth surfaces.
When it comes to tiling your walls, consider if your preference is for standard or full height. Opting to remove the cornice all together in favour of the clean squareset look allows you the opportunity to continue tiling all the way to the ceiling.
Fixtures, fittings, basins and bath shapes, colour and style can go in and out of trend, so invest in these with long-term consideration in mind. And while sharp thin edged basins and baths have been experiencing popularity, in keeping with the new streamlined and holistic approach for bathroom design, there is currently a shift towards simple organic forms with clean lines and tapware that is almost sculptural and beautiful to touch. Ensure you select a vanity design that not only complements the space but caters for your daily needs as well. If you like a lot of storage you may prefer drawers to a minimalist floating design, or perhaps even require additional cabinetry or shelving. Freestanding baths, where space permits, are always the winning option over built in. The next evolution in bathroom ensuite design is merging the layout of the bath with the main bedroom. Formerly regarded as separate spaces, the demand for the escapist luxury hotel look has
Would you like to discuss the following options with your consultant?
Add a fireplace
Add feature mosaic or large format tiling
Add a niche – either behind a bath or in a shower
Add a material other than tiles to your bathroom
Squareset ceilings to bathroom - removing cornice and tiling up to the ceiling height
Increase mirror height or size
Increase shower screen height or change shower screen style/ finish
Upgrade to a personalised basin or tapware range
Add a stone or heavy bath, as this will require reinforcement of the substrate and crane install
Add specific electrical details/ feature lighting
Add a skylight
Add or remove doors to WCs or showers depending on home design and preferences
Personalise your vanity design, ie drawers, cupboards, suspended, extended, storage/shelving etc.

re-introduced a stunning feature freestanding bath as the must have item for creating the ‘suite’ effect.
Lighting design is key for achieving optimum practicality and still having the option for creating ambience. A mixture of good energy efficient lighting along with low voltage lighting on dimmers will give you bright white lighting to prepare at the beginning of the day and warm calming dimmed lighting to unwind with in the evening. Flexibility is paramount and everything from feature pendants, to niche lights, mirror mounted and under bench LEDs requires careful planning to successfully work alongside the traditional forms of task lighting. Prefer natural light, if your ensuite or bathroom is on the top level, why not consider a spectacular skylight?
Also plan your electrical outlets in accordance with your practical needs and consider concealing these where possible or matching the outlet covers to the surrounding materials.

MILAN 34 FB
MILAN 34 RB RL
MILAN 35
BLOCK WIDTH
MILAN 35 RB BALCONY
MILAN 37 FB RL
MILAN 41 RB
MODENA


Family living for lovers of entertaining. A clever home design well suited to enhance the flow of day-to-day functionality, whist creating a comfortable and stylish space for sharing with friends and family. A design that will grow with your family’s needs; ideal for multi-generational living.



FACADE OPTIONS FOR MODENA




MODENA 33 FB TEMPO
MODENA 35 FB
MODENA 37 FB TRADITIONAL +
MODENA 37 RB TRADITIONAL+
LAVISH LAUNDRIES
It’s a dirty job but, someone has to do it!

Would you like to discuss the following options with your consultant?
Adding specialty, oversize or top loading appliances
Wall mounting a dryer over a front loading washing machine
Allocating space to sit a dryer next to a washing machine
Extending benchtop over appliances
Replicating a laundry design from a display home
Adding a full custom cabinetry fit out
Adding open shelving or overhead cabinetry
Extending height of overhead cabinetry if ceiling height also increased
Adding a painted plaster bulkhead
Adding drawers to underbench cabinetry
Adding a hanging rail mounted under overhead cabinetry
Changing hinged door to cavity slider (design specific)
Customising storage options
Adding power to a storage cupboard to charge appliances while in storage
Add a clothesline mounted to wall or fence
Add a Robin Hood ironing system
Add a laundry chute (design specific)
Other
The engine room of any busy household, laundries must be designed for optimum performance. Organising, ironing, washing, drying, storing, sorting, soaking and scrubbing. But imagine if they could do all this and still look like a place you actually want to spend time in. Read on to discover the secrets for designing your dream laundry.
As with any functional space, major appliances will determine the foundation layout. Most laundries accommodate a front load washing machine and a dryer. This combination gives you the flexibility to either position these appliances side by side or add additional nogging to mount your dryer above. It also enables you the option to extend your bench over the appliances, potentially providing more workspace than a top loader allows.
Aside from extending the benchtop over your appliances, you may want to explore a full

custom laundry fitout including overhead shelving, closed cabinetry or a combination of both. You may even want to extend the heights of your overheads where you have increased your ceiling height. If you have a bulkhead in adjoining areas, such as your kitchen or butler’s pantry then you may want to continue this for your laundry.
For your laundry cabinetry, instead of cupboards, you may prefer large drawers for separating dirty and clean laundry. Hanging rails can be a useful addition for hanging items to go to the drycleaner, freshly pressed items as you iron or even for hanging hand washed delicates for drying.
If you have a hinged door to your laundry, to save space and increase the flexibility of your layout options, a sliding cavity door may be a worthwhile investment.
Laundries are an ideal space for storing cleaning supplies, but what do you require in your broom cupboard? A broom, dustpan and brush, a mop, a steam mop, a vacuum? And will any of these items require power for charging? Or designated space for attachments, accessories or even specialist cleaning products? You will likely require space to store your iron and ironing board so these items need to be easy to access on a regular basis.
Finally, although not technically inside your laundry, your clothesline type and position as well as distance and accessibility from your laundry is worth checking to ensure it suits your requirements. If you want to mount yours on an external wall of your home, depending on the size and location you prefer you may need to adjust or reposition a window. Likewise if you are mounting on a fence you need to ensure your access path is clear from obstacles and ideally is in a sunny well-ventilated location.
MONTANA
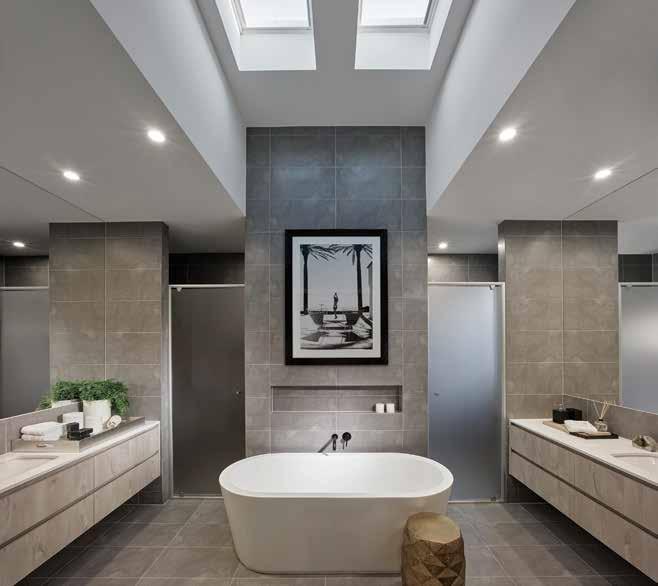
An intelligent floorplan, the Montana has been designed for the convenience of everyday family living. A perfect balance of shared and separate spaces.





MONTANA 26 FB
MONTANA 27 FB
MONTANA 28 FB

OCEAN VIEW
Understated elegance, elevated entertaining and everyday luxury living. The OCEAN VIEW delivers all the ‘Wow’ you could ask for, with an intelligent floorplan designed for maximising the potential of your block.





OCEAN VIEW 48 FB | 18+ | TRADITIONAL
OCEAN VIEW 48 FB | 18+ | TRADITIONAL




18m+ LOT WIDTH
18m+ LOT WIDTH

PALAZZO



The Palazzo has changed the project home building landscape. A luxury residence; timeless, architectural and designed to impress.



PALAZZO 49 RB
PALAZZO 51 RB
PIAZZA
At its very essence the Piazza defines taste and sophistication. Impressive looks complimenting impeccable design - a modern forward thinking family home.





FACADE OPTIONS FOR PIAZZA


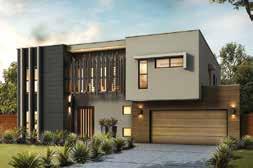


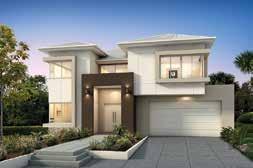




PIAZZA 35 RB
PIAZZA 41
PIAZZA 44 RB
PIAZZA 47 RB PRIMO+
PIAZZA 36 RB
PIAZZA 39
PIAZZA 41 RB PRIMO+
PIAZZA 41 RL
A PLACE FOR EVERYTHING
While a standard serve your clothing storage needs, are you one of the many new home buyers looking to customise your master robe cabinetry?
Whether your preference is to simply add white melamine drawers or completely redesign to personalise your space here are a few ideas to help keep your robe both functional and fashionable.
Aside from having a place for everything, one of the main benefits of designing beautiful customised cabinetry for your robe is that you have the option to continue using the same decorative finishes, colours and materials that you would select for other areas of your home such as kitchen or ensuite. This brings a sense of continuity and luxury to the space.
Consider if you want to conceal or reveal your clothing? A combination of both can work well depending on the space and your personal preference. Clothing varies in shape, style, colour and fabric type and can look a little messy if not grouped accordingly. For spaces where your robe is designed as a pass through between your master and ensuite it can feel a bit more pulled together to incorporate an element of concealed cabinetry. The same goes for whether you need to add a door option to your walk in robe entry or if you prefer to keep it a flowing extension of your master suite.

Think of your partner’s needs if sharing, as robe space is not always divided equally and their requirements will be different to your own. Consider designing your robe with a practical combination of double and full height hanging and work out the balance of drawers you need to allocate for folded items. Dividers may be another item to consider as they are ideal for properly organising everything from socks and underwear to accessories.
Where space permits a bank of drawers in the middle of your robe as a freestanding unit will keep all these items neatly grouped together. It also acts as a central focal point for the space and can be a perfect position to add a special pendant light overhead or even a floral arrangement. And if you are up to the challenge of keeping your drawer contents tidy, incorporating glass fronts to your drawers adds sophistication and saves
time as it’s much easier to find things.
Love the boutique look? Then allocate a section of shelving and add backlit panels or led strip lighting to show off your favourite bags and shoes. You may want to up the lighting in general when it comes to your robe –its important to be able to tell your navy from your black!
Ensure any custom shelving is designed to include different height sections to cater for larger items like boots or oversize bags. You can even house them behind glass doors to protect your investments and keep them dust free. It helps you see exactly what you own and whether you have space for more!
Mirror front doors, full height or large decorative mirrors can be quite useful in a robe. Not only do they make your space feel larger, but they do the all-important task of helping you pull your look together. There are many great options available including those with built in LED lighting.
If there is space at one end of your robe you may wish to include a beauty station. This is ideal for putting the finishing touches on your look and it is a great spot to keep your jewelery, sunglasses and other smaller accessories neatly stored and secure.
Seating in a robe can be as basic as a small stool, or as luxurious as a designer chaise lounge. But whatever you have space for or choose to include in your robe, always remember to position your seating as close to your shoe storage as possible. Built in seating is another popular option, particularly as drawer storage can be built in underneath.
Finally, you may have already found your perfect robe in a Stylemaster display home. You can replicate this exactly or use this design as a base and add some of your own personal touches. Your consultant will be able to assist with further information for this.
Would you like to discuss the following options with your consultant?

Add white melamine drawer banks and shelves to your standard robe
Upgrade to customised cabinetry
Replicate a robe from a Stylemaster display home
Modify a robe from a Stylemaster display home
Conceal or partially conceal storage
Add a sliding cavity or hinged door to your robe
Add a freestanding central storage unit (design specific)
Add glass fronts to drawers
Add backlit display shelving
Add custom shelving
Add glass doors to shelving
Add mirror front doors
Add a full length mirror
Add a beauty station
Add built in seating
Add white melamine drawer bank to auxiliary bedroom robes
Other


PIAZZA 42 RB SK
PIAZZA 47 RB PROVENCE
PIAZZA 34 RB
PIAZZA 38 FB
HOW DO YOU TAKE YOUR HOME TO THE
NEXT LEVEL IN STYLE?

Stylemaster’s award winning display homes showcase a selection of stunning staircase examples. From modern architectural to classical provincial, you have the option to upgrade your staircase to create a personal statement. Any way you want!
Would you like to discuss the following options with your consultant?
Replicating an upgrade staircase design from a display home…………………………………….
Recommended staircase upgrade options suitable for your home design
Adding skylights above your staircase void
Adding or increasing window sizes near staircases





PIAZZA 38 RB
PIAZZA 40 FB
PIAZZA 40 RB
PIAZZA 42 FB


“The
workmanship
and
build quality
of
our home
is 2nd to none. We
would not hesitate to build with you again and would recommend Stylemaster Homes to anyone. So happy with our beautiful home.”
-Neil, Brisbane.

PIAZZA 42 RB
PIAZZA 44 RB
PIAZZA 44 CA
PIAZZA 45 CS PROVENCE
CREATING AN OUTDOOR ROOM FOR ALL SEASONS
When building in Queensland, even the best homes are not complete without an exterior relaxation zone. Creating an outdoor room that extends and merges the interior beyond the boundaries of your house increases the practical living and entertaining areas and allows you to truly experience the outdoors year round. Somewhere to enjoy a drink in the sunshine, grill a steak with friends and take a dip on a sizzling Summer’s day. It’s not just a backyard, it’s a lifestyle and here are some ideas to personalise and enhance yours.
COLOURS, MATERIALS AND TEXTURES
The first step for achieving that seamless flow to the outdoors is to ensure your interior palette is referenced with the choices you make externally.
Mirror the use of colour and materials between both spaces. For example, if you have a tiled floor and there is a slip resistant version available, then continue to extend the flow of your flooring for a continuous look. Or where you have timber paneling in your kitchen, you may choose to repeat a similar tone of timber on your alfresco ceiling. Even your style of furnishing or décor can be referenced both internally and externally to create harmonious flow. Just ensure that whatever you select is well protected to increase longevity.
The layering of different textures like timber, stone, concrete and even bamboo cladding all add visual interest to your outdoor space. Metal wall art, screens and feature urns can be used as design features and are best placed where
you can also enjoy them from the indoors. Even the addition of an outdoor rug can soften your outdoor space and help to connect it to your indoor living zone.
Another great tip that is right on trend is to add more indoor plants. This is a great way to connect to the greenery used in your outdoor spaces. For both indoors and outdoors, low maintenance is the key when selecting plants and planning garden areas. Mass planting will give maximum impact and also works fantastically for vertical gardens where space is premium. Just ensure you water frequently by hand or install an irrigation system on a timer to help keep everything thriving. Outside where space permits soft landscaping like turf (real or maintenance free synthetic) will help breakup hard surfaces and give kids and pets somewhere to run and play safely.
OUTDOOR KITCHEN
Food tastes a whole lot better outdoors. Dining formalities are often more relaxed making it a lot more fun for the younger members of the family. Your outdoor kitchen can be as simple as a built in BBQ or fancy as a fully functional kitchen depending on your preference and budget.
Outdoor kitchens must be well designed to maximise your enjoyment, as this will be a considerable investment and you don’t want to get it wrong. Think about the best position for your outdoor kitchen and how often you will use it. Do you have water, gas and power connections? When building a new home think about the addition of capped off plumbing, gas and electrical points, as this will cost substantially less at construction stage than if
you run these services in later.
You may also want to consider adding a sink, beverage refrigerator, cook top and extractor if near the house and possibly a small dishwashing drawer – great for all those greasy hotplates. A stand-alone kitchen means more time can be spent with family and friends, as you will not have to run back and forth inside. Increasing popularity of wood fired ovens make them another item worth adding to your wish list. They can provide the versatility of cooking a gourmet pizza to roasts, bread and seafood while adding a chef-quality smokiness to your food that will have all your guests raving!
THE SWIMMING POOL
The backyard swimming pool is an icon of Queensland living. Try to plan your pool’s position so your outdoor room has direct access and an expansive view line.
Whether your preference is slick geometric or a softly curved shape, including water spouts can add gentle sound and movement to your space. This creates a feeling of wellbeing and relaxation as well as contributing to the overall ‘resort’ feeling. If the budget permits, an outdoor shower and WC will be a practical addition and one you will always be grateful for, especially when entertaining large numbers of family and friends. Always remember a welldesigned pool will add value to the home as well as keeping family and friends entertained for hours.
When including a pool, consider using large format textured pavers or tiles to the poolside as this will create a clean sophisticated look and make the area appear more spacious. Enhance


this further by including frameless glass fencing –this will also create a seamless flow between the entertaining areas and pool. And while continuing similar flooring will generally help to make an area seem larger, don’t be afraid to break it up a little with a smaller curved sun deck by the pool or a raised garden bed with a feature tree for shade.
HEATING
The most important part of planning your outdoor room is being able to use it all year round. Installing an outside fireplace is ideal for when it turns chilly, but the welcoming glow of the fireplace is sure to encourage you to entertain regardless of the weather. You can build this into an existing wall or construct as a freestanding structure, either way it is sure to create a design focal point. Ensure you include some outdoor sofas in front to fully
Would you like to discuss the following options with your consultant?
Adding slab and tiling to your alfresco area
Adding slab and decking to your alfresco area
Adding a pool
Ways you can customise your pool and pool surround
Adding provisions for a future pool
Adding an outdoor shower
Adding an outdoor kitchen
Adding provisions for an outdoor kitchen in the future – eg. capped off plumbing, gas and electrical points, etc
Adding a gas fireplace
Adding specific electrical requirements such as an alfresco fan, dimable lighting, additional power to run garden tools (ie hedge trimmer) or even a television and ceiling recessed speakers for your outdoor area.
enjoy the experience. There are many fireplace options available including wood burning and gas.
LIGHTING
Lighting is an integral part of the outdoor zone. Ambience is essential as darkness falls, not only for safety but to create a moody atmosphere for entertaining. It can signify the end of the day and time to relax and unwind, and highlight the dining
table and other key features in the garden such as pool, water features or sculptures. If possible, add a dimmer to the lighting over the dining table as this can create a more relaxing mood for entertaining. Adding a floodlight to the base of a larger plant specimen can be a key design feature and can also cast interesting shapes in the garden. Long life LED lighting is becoming the popular option for garden lighting, as they are eco-friendly and come in sleek and stylish designs. LED’s also give greater flexibility, as they can be installed in almost any surface.
PIAZZA 45 EO PRIMO
PIAZZA 45 RB
PIAZZA 53 RB
PIAZZA 57 RB
SALERNO

Designed for blocks just over 10m wide, the Salerno is an innovative home that uses careful positioning of zones and amenities to encourage an easy and enjoyable sense of flow for your lifestyle. It allows you to multi-task, provides clever storage solutions and grows with the needs of your family.



FACADE OPTIONS FOR SALERNO






SALERNO 28 FB
SALERNO 33 FB TRADITIONAL+
IT’S ALL ABOUT STREET APPEAL
When building a new home, you make your mark on the streetscape and create your impression of who and what lies behind the exterior.
The facade is in effect the face of your home, the street frontage for your biggest life purchase, and ultimately the backdrop for your life. It’s where you greet family and friends as they arrive for BBQs and birthday parties. You stand back full of pride and admire it after mowing the lawn on a Saturday afternoon, and it’s what you long to see as you turn into your street coming home at the end of a long day.
Stylemaster has an extensive range of beautifully designed facades and material options available for all home designs – but what’s right for you? Here are a few points to consider when making the selections for your new home.

Stunning facades redefine the perceived value of homes. Clever design can make narrow homes appear wider and a modest home command grander appeal - translating into value on resale. With a scale of different designs and price points available it can be tempting to choose a cheaper facade as a costeffective approach. However, investment in your facade should be relative to your project’s overall price and in keeping with the quality of home exteriors in your chosen building area. It won’t make good financial sense to select the most expensive facade on offer for a suburb with lower property values, but not investing enough in your facade when building in affluent neighbourhoods is likely to cost you in the long run. It’s all about balance.
With their clean lines and strong shapes, contemporary style facades are very popular and the logical option for enhancing a beautiful modern architecturally designed home. This style is a safe pick for retaining future appeal but not the only choice available as the preference for traditional style facades is on the rise and expected to increase. The relaxed charm of Hamptons and Coastal facades are proving extremely popular, while the refined elegance of Provincial facades is a favourite for those looking to make an upscale sophisticated statement. Classic or contemporary; provincial or even personalised, the style of facade you select should always aim to represent the character and style of the actual home design.
In recent times the strong flat surfaces of painted render with the occasional feature colour had been a safe option for addressing many facades. Depending on the design selected, there may also be opportunity to further enhance appeal using feature brickwork, higher windows, a statement front door or even a balcony. Alternatively introducing a beautiful architectural cladding material such as fibre cement lightweight cladding (available in a variety of different styles), timber, stone, tile or a complimentary combination of these cladding options can help you achieve a spectacular result as well as compliance in adhering to covenant requirements for certain estates.




Would you like to discuss the following options with your consultant?
Long successful in the commercial industry, lightweight cladding may carry with it a distant memory of the old weatherboards, but this fibre cement exterior panelling is right on trend with its stunning configurations of lines and patterning. These are not only appealing from a visual standpoint but include advanced product technologies, environmental sustainability and increased thermal properties allowing new home owners to reduce heating/ cooling costs and future maintenance expenses amongst other benefits. Maintenance is minimal as modern cladding is both durable and rot resistant. And the colours you can paint it are limitless!
Timber panelling can be applied to walls as well as ceilings and is popular with those wanting to embrace a natural and sustainable finish. Natural timber is stunning and its’ eco sensitivity is an important consideration. However, maintenance is definitely a factor as the timber protection staining or oiling may be needed to maintain its beauty while professional maintenance and scaffolding may be necessary for those hard to reach places. An alternative option for those without the time or expense to spare for maintenance, are new powder coated timber and synthetic timber look products that replicate the species and grain patterning of natural timber. These products are highly realistic in appearance and durable against the elements.
Recommended facades for your home design
Suitable facades for your building area
Material/cladding suggestions to compliment your facade option
Other options for further enhancing your facade
Natural stone and tile cladding are also popular materials to incorporate into your facade for adding extra interest, personality and a resort feel. These can provide a variance of colours, textures and pattern that can assist with achieving a harmonious result when incorporated alongside flat and solid surfaces.
When making your colour and material selections with Stylemaster’s award winning team, it is reassuring to know you are in experienced hands - the most awarded Queensland builder for almost 10 years. Stylemaster consultants can assist you with distinguishing the difference between trends that will endure and those that will date the appearance of your home to ensure your selection will maintain its desirability both now and in the future.
SIENNA
Wrapped around a generous side alfresco area, the Sienna is your own private sanctuary hidden away in high density suburbia.



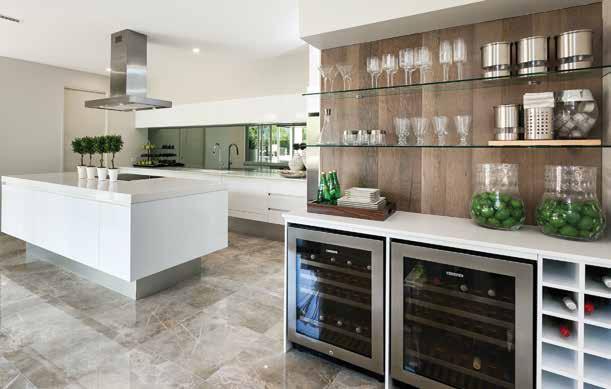

FACADE OPTIONS FOR SIENNA





SIENNA 34 RB
SIENNA 39 FB

FACADE DETAILS NARROW FRONTAGE HOMES
Please note the following images are indicative only and based on 10m wide plans. The design will alter slightly for narrower and wider lot homes. The materials will remain the same. Please speak with your Sales Consultant for further information.
TRADITIONAL
1. COLORBOND® roof sheeting at 25° & 15° with COLORBOND® gutters & fascias
2. Face brickwork - natural mortar
3. Hardies Scyon Stria 255 cladding with painted finish
• Double entry doors - design specific
• Powder coated window frames
• Sectional COLORBOND® steel garage door with remote control operation
These inclusions are front facades only. Please speak with your Sales Consultant for full details on all elevation inclusions.
TRADITIONAL BALCONY
1. COLORBOND® roof sheeting at 25° & 15° with COLORBOND® gutters & fascias
2. Face brickwork - natural mortar
3. Hardies Scyon Stria 255 cladding with painted finish
• Double entry doors - design specific
• Powder coated window frames
• Sectional COLORBOND® steel garage door with remote control operation
• Powder coated balustrades
• Balcony floor tiled
1. COLORBOND® roof sheeting at 25° & 15° with COLORBOND® gutters & fascias
2. Hebel with coloured render
3. Hardies Scyon Stria 255 cladding with painted finish
• Double entry doors - design specific
• Powder coated window frames
• Sectional COLORBOND® steel garage door with remote control operation
• Timber pergola & rendered brick columns
• Gable detailing as shown
HAMPTON TEMPO+
1. COLORBOND® roof sheeting at 10° & 15° with COLORBOND® gutters & fascias
2. Hebel with coloured render
3. Hardies Scyon Matrix cladding with painted finish
• Double entry doors - design specific
• Powder coated window frames
• Sectional COLORBOND® steel garage door with remote control operation
• EPS painted sunhoods to front as shown

URBAN
1.COLORBOND® roof sheeting at 2°, 8° & 10° with COLORBOND® gutters & fascias
2.Hebel with coloured render
• Double entry doors - design specific
• Powder coated window frames
• Sectional COLORBOND® steel garage door with remote control operation
• EPS painted sunhoods to front as shown
PRIMO
1.COLORBOND® roof sheeting at 2°, 8° & 10° with COLORBOND® gutters & fascias
2.Hebel with coloured render
3.Hardies Scyon Matrix cladding with painted finish
• Double entry doors - design specific
• Powder coated window frames
• Sectional COLORBOND® steel garage door with remote control operation
• EPS painted sunhoods to front as shown
PROVENCE
1.COLORBOND® roof sheeting at 20° & 15° with COLORBOND® gutters & fascias
2. Hebel with coloured render
• Double entry doors - design specific
• Powder coated window frames
• Sectional COLORBOND® steel garage door with remote control operation
• EPS painted mouldings to front as shown
• Wrought iron balustrade
URBAN+
1.COLORBOND® roof sheeting at 2°, 8° & 10° with COLORBOND® gutters & fascias
2.Hebel with coloured render
3.Urbanline - Euro 155 cladding
• Double entry doors - design specific
• Powder coated window frames
• Sectional COLORBOND® steel garage door with remote control operation
• EPS painted sunhoods to front as shown
PRIMO+
1.COLORBOND® roof sheeting at 2°, 8° & 10° with COLORBOND® gutters & fascias
2. Hebel with coloured render
3. Urbanline - Uro 155 cladding
4. Hardies Scyon Matrix cladding with painted finish
• Double entry doors - design specific
• Powder coated window frames
• Sectional COLORBOND® steel garage door with remote control operation
• EPS painted sunhoods to front as shown
PROVENCE+
1. COLORBOND® roof sheeting at 8° & 15° with COLORBOND® gutters & fascias
2. Hebel with coloured render
• Double entry doors - design specific
• Powder coated window frames
• Sectional COLORBOND® steel garage door with remote control operation
• EPS painted mouldings to front as shown
• Wrought iron balustrade

FACADE DETAILS
WIDER FRONTAGE HOMES
Please note the following images are indicative only and based on 15m wide plans. The design will alter slightly for narrower and wider lot homes. The materials will remain the same. Please speak with your Sales Consultant for further information.

1. COLORBOND® steel roof sheeting at 25°and 8° with COLORBOND® gutters and fascias
2. Face brickwork - natural mortar
3. Hardies Scyon Stria 255 cladding with painted finish
4. Brickwork rendered and painted
•Double entry doors - design specific
•Powder coated windows
•Sectional COLORBOND® steel garage door with remote control operation.


1. COLORBOND® steel roof sheeting at 10° and 8° with COLORBOND® gutters and fascias
2. Hebel with coloured render
3. Hardies Scyon Stria 255 cladding with painted finish
4. Hardies Scyon Matrix cladding with painted finish
•Double entry doors - design specific
•Powder coated windows
•Sectional COLORBOND® steel garage door with remote control operation
•Painted sun hoods around front windows as shown.

1. COLORBOND® steel roof sheeting at 25°and 8° with COLORBOND® gutters and fascias
2. Hebel with coloured render
3. Brickwork rendered and painted
4. Hardies Scyon Matrix cladding with painted finish
•Double entry doors - design specific
•Powder coated windows
These inclusions are front facades only. Please speak with your Sales Consultant for full details on all elevation inclusions.
•Sectional COLORBOND® steel garage door with remote control operation
•Painted sun hoods around front windows as shown.
1. COLORBOND® steel roof sheeting at 15°, 10° and 8° with COLORBOND® gutters and fascias
2. Hebel with coloured render
3. Brickwork rendered and painted
4. Hardies Scyon Matrix cladding with painted finish
•Double entry doors - design specific
•Powder coated windows
•Sectional COLORBOND® steel garage door with remote control operation
•Painted sun hoods around front windows as shown.


URBAN
1. COLORBOND® steel roof sheeting at 3° and 8° with COLORBOND® gutters and fascias
2. Hebel with coloured render
•Double entry doors - design specific
•Powder coated windows
•Sectional COLORBOND® steel garage door with remote control operation
•Painted sun hoods around front windows as shown.

PRIMO
1. COLORBOND® steel roof sheeting at 3° and 8° with COLORBOND® gutters and fascias
2. Hebel with coloured render
3. Hardies Scyon Stria 255 cladding with painted finish
•Double entry doors - design specific
•Powder coated windows
•Sectional COLORBOND® steel garage door with remote control operation
•Painted sun hoods around front windows as shown
•Powder coated aluminium screen as shown.

URBAN+
1. COLORBOND® steel roof sheeting at 3° and 8° with COLORBOND® gutters and fascias
2. Hebel with coloured render
3. Urbanline - Euro 155 cladding
•Double entry doors - design specific
•Powder coated windows
•Sectional COLORBOND® steel garage door with remote control operation
•Painted sun hoods around front windows as shown.

PRIMO+
1. COLORBOND® steel roof sheeting at 3° and 8° with COLORBOND® gutters and fascias
2. Hebel with coloured render
3. Urbanline - Euro 155 cladding
•Double entry doors - design specific
•Powder coated windows
•Sectional COLORBOND® steel garage door with remote control operation
•Painted sun hoods around front windows as shown.

PROVENCE
1. Concrete tiles at 20º with COLORBOND® gutters and fascias
2. Hebel with coloured render
•Painted mouldings as shown
•Double entry doors - design specific (builders range aluminum colours)
•Powder coated windows
•Sectional COLORBOND® steel garage door with remote control operation
• Wrought iron balustrade

PROVENCE+
1. COLORBOND® steel roof sheeting at 3º with COLORBOND® gutters and fascias
2. Hebel with coloured render
•Painted mouldings as shown
•Double entry doors and balcony doors (Trend Knotwood Kwila Timberlook aluminum)
•Powder coated windows
•Sectional COLORBOND® steel garage door with remote control operation
• Wrought iron balustrade




