




At Stylemaster, we believe your home should be beautiful, comfortable and affordable… always. The inclusions must be high quality, tried and tested – made to last.
Our long established relationships with the industry’s best manufacturers, suppliers and trades enable us to deliver a premium standard of excellence in every home we build. Each product is carefully selected to be strong, functional and offer enduring style that will stand the test of time.
Looking for something special that’s not in your inclusions range? Then ask about Stylemaster’s range of available upstyle custom upgrades and pricing.
Stylemaster's Premiere Specification features an extensive range of high quality inclusions ensuring your new home has the perfect products to complement your personality and lifestyle. As a Stylemaster customer, you will meet with a member of our award winning design team in our state-of-the-art Skyline Design Studio to see and touch the actual finishes that will become part of your new home.
It’s the innovation and service you can expect from Queensland’s most awarded builder.

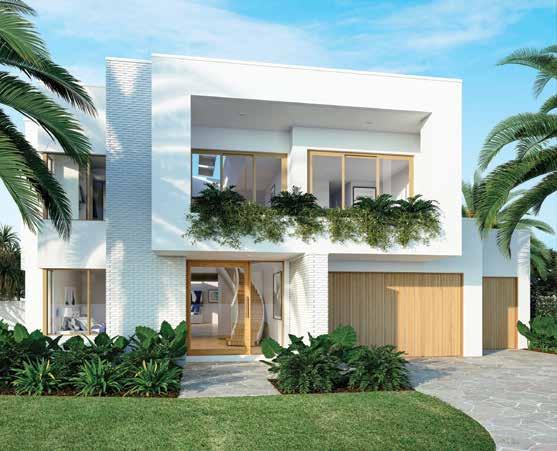
A home to love and be proud of.
Sharing with family and friends. Making memories. More than an investment, your vision for the life you choose to live.
Stylemaster Homes welcomes you to a new level of residential home design and construction in South East Queensland.
Introducing PREMIERE inclusions level with an exclusive range of take your home from stunning to sublime.
Amongst the Premiere highlights you can choose from:
Ilve appliances
Italian master innovation and craftsmanship
One of the world’s finest manufacturers of cooking appliances, Ilve is driven by a passion for innovation and craftsmanship. Designed and manufactured in Venice, Italy for 70 years with every component exquisitely handcrafted and assembled in their state-of-the art factory. Ilve offers a beautiful combination of quality, style and performance for the astute home chef and entertainer alike.
Abey tapware
Showcasing high end Italian design, Abey’s Gareth Ashton tapware range has modernised the Australian kitchen and bathroom industry. Reflecting innovation and global culture with a sleek simplicity and timeless elegance. We are delighted to offer 4 stunning finishes –brushed nickel, brushed brass, matt black and chrome.
Seima
Slimline ceramic basins
The refined quality and characteristics of Seima basins bring a sense of purity and natural elegance to any bathroom, ensuite or powder room. Choose your favourite shape from a selection of round, square or rectangular above counter basins in white, black or coloured designer finishes. Prefer stone, marble a column style design, then you’ll love our range of customizable upstyle options.
and more...




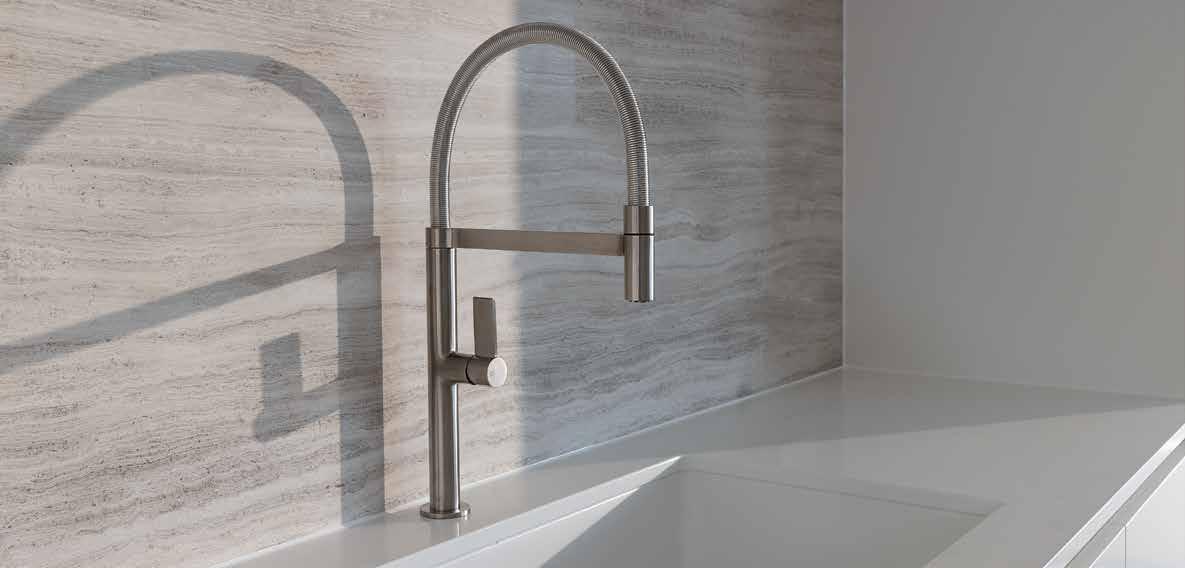
Stylemaster Premiere Kitchens are designed to complement the carefully considered range of home designs and floorplan layouts.
Along with selecting colours and finishes to suit your style, you can also nominate your preferred included overhead design or modify your upstyle preferences based on an award winning Stylemaster kitchen design.

Choose between 2 included overhead design options or explore your additional upstyle options
INCLUDED OVERHEAD CABINETRY DESIGN OPTIONS

Option 1 – Continuous Cupboard Design
• 450mm high overhead laminate cabinetry
• Handleless cupboards with 15mm front overhang
• Painted plaster bulkhead with concealed Ilve undermounted rangehood - ducted externally
• Builder’s range tiling to underside of cabinetry (700mm nominal)

Option 2 – Floating Shelving Design
• 2x rows of 50mm thick laminate shelves on either side of enclosed rangehood. Laminate box.
• Handleless laminate cupboard to conceal rangehood
• Painted plaster bulkhead with Ilve undermounted rangehoodducted externally
• Extended builder’s range tiling to underside of bottom shelf
INCLUDED ISLAND DESIGN
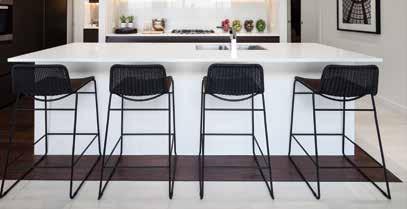
20mm thick Caesarstone island benchtop design 2350-2850mm long (design specific) x 900mm wide with arris edge Rectangular design with 200mm nominal seating overhang (design specific).
Island extension with double pull out integrated full height bin drawer (design specific)
Upstyle for tap to fridge space for single storey homes
Note: included for double storey homes.

Looking to elevate your customised kitchen further with Stylemaster’s Award Winning Design Team?
Select your style and Stylemaster can show you a unique range of upstyle options to suit your taste and lifestyle.

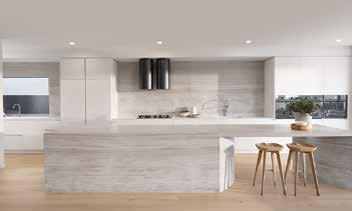


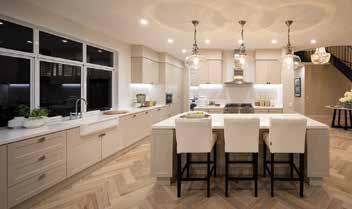


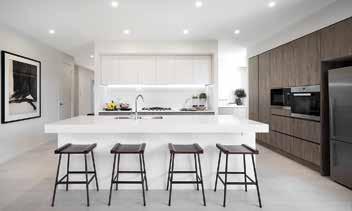


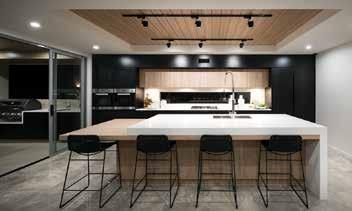


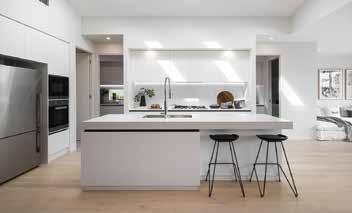
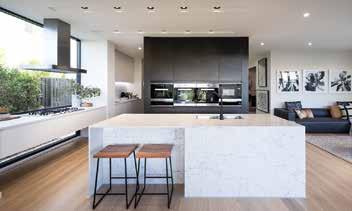
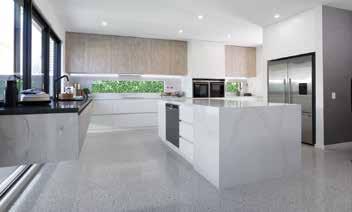



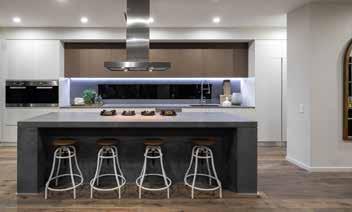

ILVE Option 1.
ILO60DCBV ILVE 60cm built in multifunction electric oven*
* 2 ovens included for double storey homes
ILGP95X ILVE 90cm 5 burner gas cooktop inc side wok burner
ILVE Option 2.
ILO60DCBV ILVE 60cm built in multifunction electric oven*
* 2 ovens included for double storey homes
ILC604B 60cm 4 zone touch control ceramic cooktop
ILVE Option 3.
V09CSVSS ILVE 90cm multi-fuel freestanding cooker
IVUM90X ILVE 90cm undermount rangehood. Includes a painted plaster bulkhead and external ducting
Choose your quality kitchen appliances from 3 Ilve inclusion options or explore your kitchen appliance upstyle options.




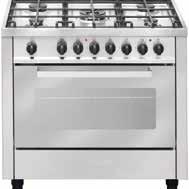

Handmade in Italy with the same passion as in the very beginning.
One of the world’s finest manufacturers of cooking appliances, Ilve is driven by a passion for innovation and craftsmanship. Designed and manufactured in Venice, Italy for 70 years with every component exquisitely handcrafted and assembled in their state-of-the art factory.
Ilve offers a beautiful combination of quality, style and performance.
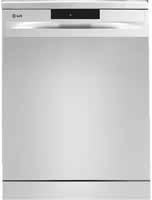
Ilve PILFSD61 60cm Freestanding Dishwasher stainless steel finish
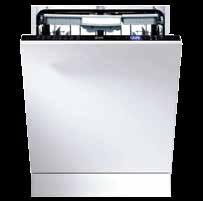
Ilve 60cm wide Fully Integrated Dishwasher
Note: laminated cabinetry door and handle to appliance fronts included in upstyle
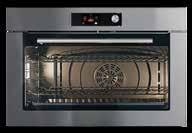
Ilve 90cm wide oven – Professional Plus Series – stainless steel finish

Ilve IVDSI400X 60cm Semi-Integrated Dishwasher
Note: laminated cabinetry doors to appliance fronts included in upstyle

Ilve Built in (Integrated) heated warming drawer –stainless steel finish – heat plates saucers and coffee cups
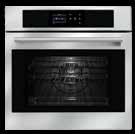
Control
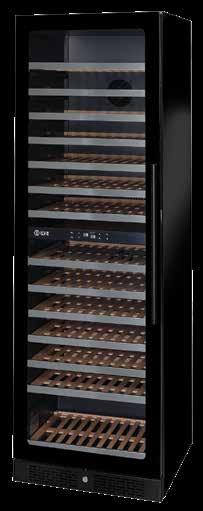
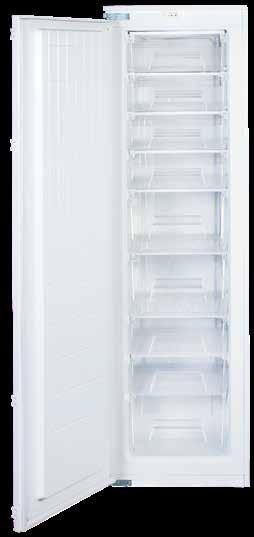
Ilve Fully Integrated Column Freezer

Ilve Fully Integrated Column Fridge

Ilve Built in (Integrated) microwave –stainless steel finish
Note: laminated cabinetry door and handle to appliance fronts included in upstyle
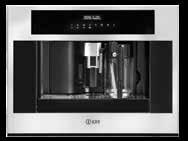
Ilve Built in (Integrated) coffee machine – stainless steel finish

Note: laminated cabinetry door and handle to appliance fronts included in upstyle

Ilve cylindrical canopy rangehood - high performance and suitable for island mounted cooktops –stainless steel finish
Ilve 90cm Canopy Rangehood –stainless steel finish
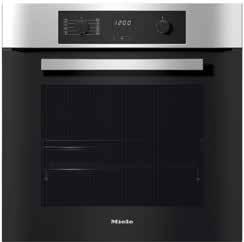
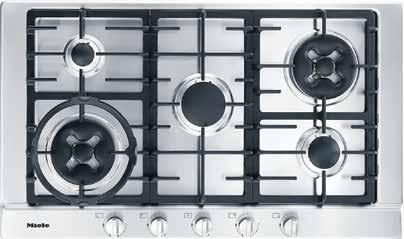
MIELE OVEN AND GAS COOKTOP
60cm built in multifunction electric oven with 5 burner gas cooktop with dual wok burner design
The concealed Ilve 900mm wide Rangehood is included for both the Ilve and Miele Appliance Ranges
Better and better for over 120 years, Miele has been designing appliances to last. Understanding that longevity is the ultimate sustainability.
Miele combines constant innovation with expert craftsmanship and meticulous devotion to detail.
They craft their own parts and forge their own iron, even building the machines that make the machines.
Striving for perfection is in their DNA. Always striving to be better – Immer Besser.
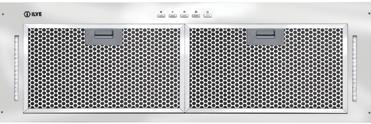
ILVE RANGEHOOD - IVUM90X ILVE 90cm undermount rangehood. Includes a painted plaster bulkhead and external ducting
* Please refer to upstyle options or speak with your Stylemaster New Homes Consultant about alternative rangehood options.
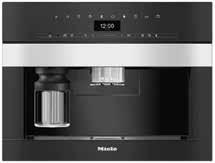
MIELE BUILT IN (INTEGRATED) COFFEE MACHINE
– pureline cleansteel
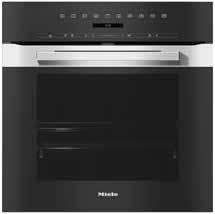
MIELE 60CM WIDE OVEN – pureline cleansteel

MIELE 60CM WIDE
STEAM OVEN
– pureline cleansteel

MIELE BUILT IN (INTEGRATED) MICROWAVE – pureline cleansteel
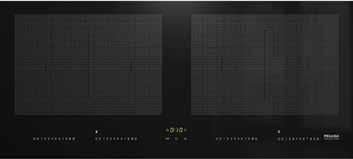
MIELE 916MM WIDE 4 ZONE
INDUCTION COOKTOP

MIELE BUILT IN (INTEGRATED) WARMING DRAWER – Contourline cleansteel Gourmet Warming Drawer
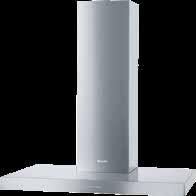
MIELE 90CM WIDE
CANOPY RANGEHOOD
– stainless steel finish

MIELE FULLY-INTEGRATED DISHWASHER
Note: laminated cabinetry door and handle to appliance fronts included in upstyle

MIELE SEMI-INTEGRATED DISHWASHER
Note: laminated cabinetry doors to appliance fronts included in upstyle

20mm Caesarstone benchtops with arris rectangle edge throughout kitchen. Choose from 12 designer colours from Builder’s Range including 3 exclusive new concrete look finishes. One colour throughout to be selected, as standard.
900mm wide island bench
Choose your undermounted kitchen sink from either Abey Lago double bowl stainless steel with removable drain tray or your preference of white or black Abey Chambord Philippe single bowl fireclay sink (stainless steel waste).
Abey Garth Ashton Lucia Goose Side Lever Mixer in your choice of finish – brushed brass, brushed nickel, matt black or chrome.
Extensive range of laminate colours to choose from. One colour to be selected throughout. Polytec – Matt, Sheen and Finegrain finishes included.
Choice of 2 overhead cabinetry design options –Handleless 15mm overhang finger pull overhead cabinetry or 2x floating shelves on either side of custom laminate box style rangehood cover (design specific) - cupboards over fridge space (design specific).
Choose your Momo or Hettich cabinetry handle from a range of finishes including brushed brass, brushed nickel, matt black or chrome. (Builder’s Range)
Kitchen under bench cabinetry including pot drawers, cupboards and wall tower (design specific).
Fully-lined white melamine cabinet interiors with an intermediate shelf.
Pantry – 16mm thick white melamine site built shelving –4 shelves. Squareset painted plaster opening or hinged internal door with dummy lever door furniture from Builder’s Premium Range (design specific)
or Walk in/through Pantry – 20mm thick Caesarstone benchtop, underbench laminate cabinetry doors with handles, and 16mm thick white melamine site built open overheads with one intermediate internal shelf and/or with 16mm thick white melamine site built shelving – 4 shelves (design specific) Note no tiled splashback to benchtop.
Tiled splashback behind cooktop. Choose from an extensive selection from our Builder’s Range.
Cold water point / tap to refrigerator space – double storey only. Note: additional cost for single storey homes.
Space for dishwasher with single power point and tap (no connection provided).
Space for microwave with single power point.

CHOOSE YOUR INCLUDED 20mm THICK CAESARSTONE COLOUR


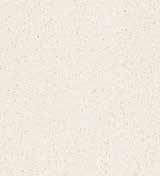

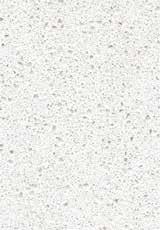

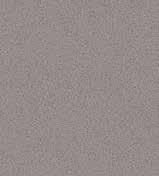

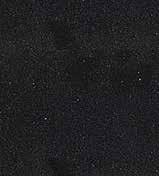

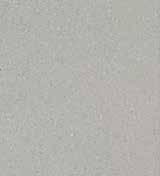
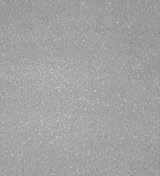
CAESARSTONE SPLASHBACK
Looking to continue your benchtop Caesarstone or add a feature Caesarstone to your kitchen splashback for a clean modern finish?

SECOND CAESARSTONE FEATURE COLOUR
CAESARSTONE WATERFALL ENDS TO ISLAND
INCREASED CAESARSTRONE BENCHTOP THICKNESS
SECOND LAMINATE FEATURE COLOUR TO CABINETRY
DESIGNER FINISH LAMINATE TO CABINETRY
CUSTOM 2 PAC PROFILE DOOR AND DRAWER FRONTS TO CABINETRY
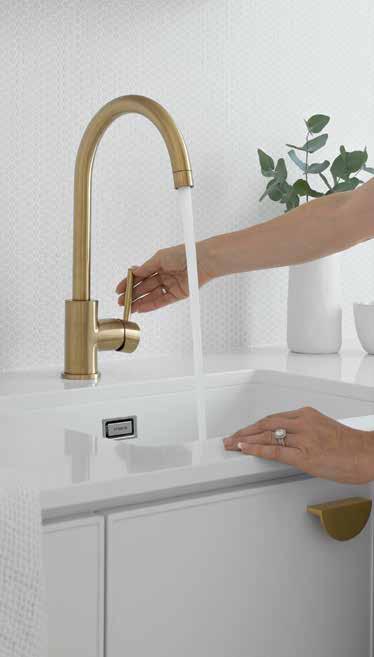

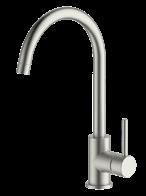
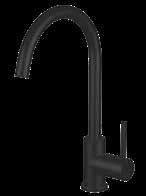
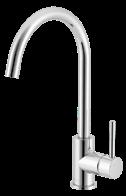


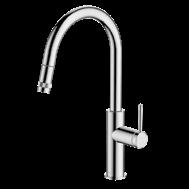
Prefer a pull out mixer for washing everything from your fresh produce to your larger pots and pans?





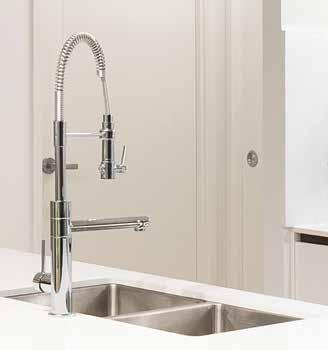

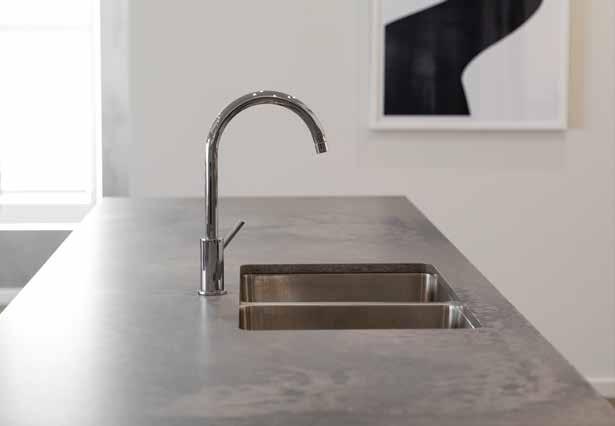

CHOOSE YOUR INCLUDED UNDERMOUNTED SINK


Choose your undermounted kitchen sink from either Abey Lago double bowl stainless steel or your preference of white or black Abey Chambord Philippe single bowl fireclay (stainless steel waste).
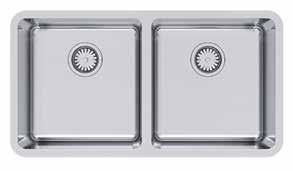
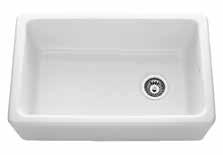
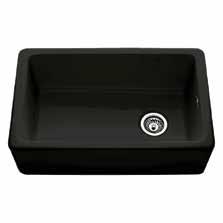
ABEY CHAMBORD Philippe SINK COLOURED WASTE OPTIONS



CHOOSE YOUR INCLUDED HANDLE FINISH



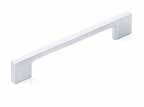

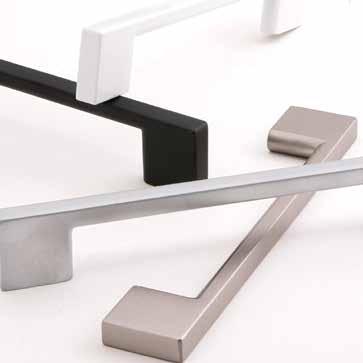
Choose your Livorno size 128mm Momo cabinetry handle from a select range of finishes including brushed brass, brushed nickel, matt black or chrome. One style/finish included for all cabinetry.
* Further Hettich options available in the Skyline Design Studio


Pull knobs, lip pull or straight line profile handles.
Ask you consultant about our extensive upstyle options.
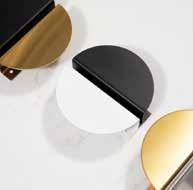
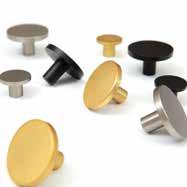
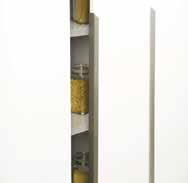
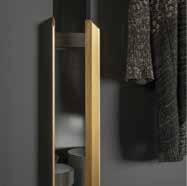
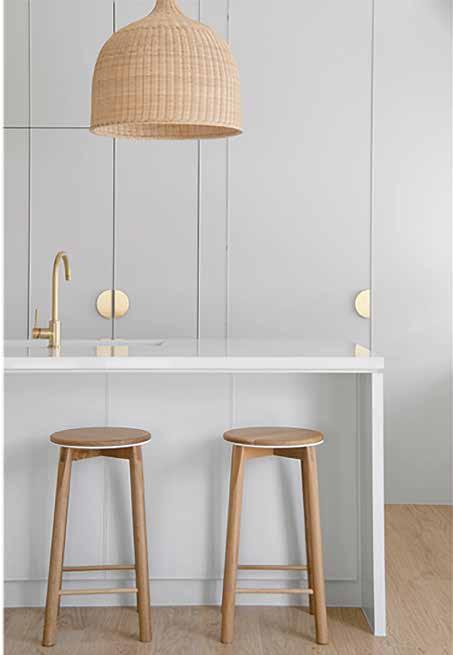
Add a laminate J-Scoop to your cabinetry instead of handles for a smooth contemporary finish.
Say goodbye to the sound of slamming cabinetry, and slide and glide your drawers and cupboards closed with ease.
(DESIGN SPECIFIC)
20mm Caesarstone benchtop with arris edge. Choose from 12 Caesarstone designer colours in our Builder’s Range. One colour included throughout.
Designer laminate cabinets under bench. Polytec matt, sheen or finegrain finish. One colour throughout.
16mm white melamine open box/shelf unit above base cabinets with four 16mm white melamine storage shelves.
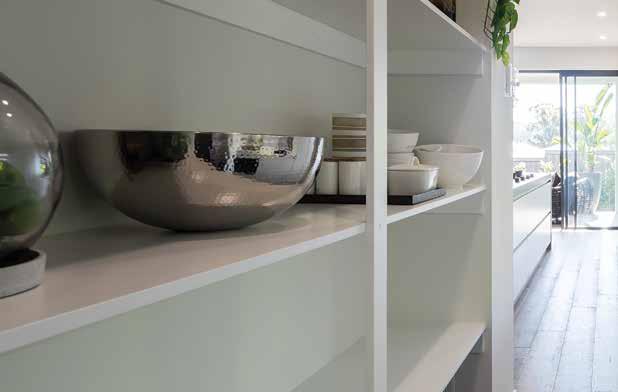
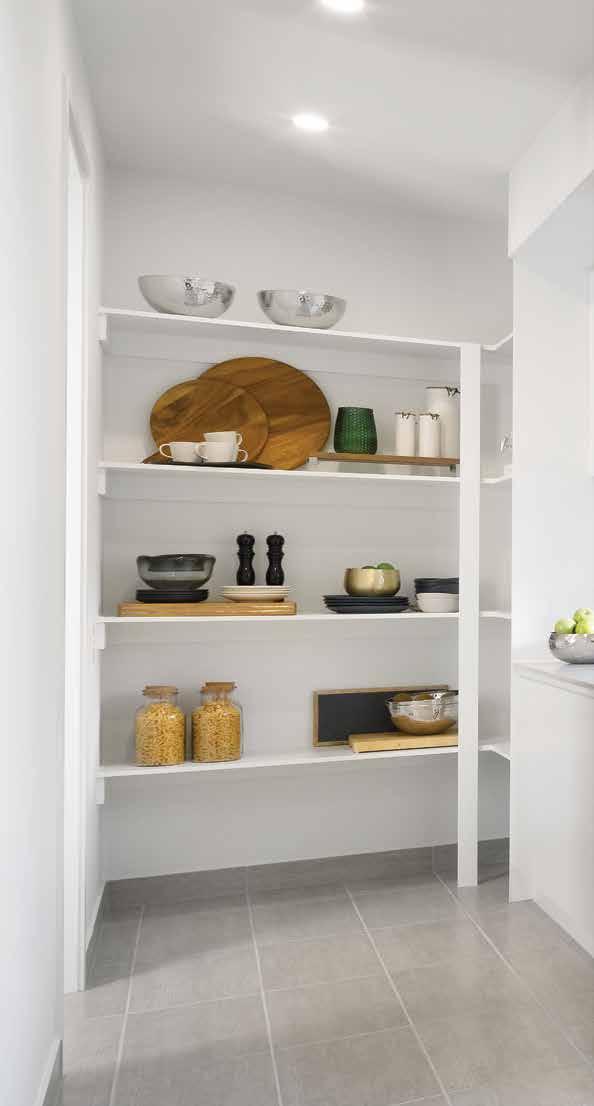
Upstyle your pantry to a Butler’s Pantry –choose the options to suit your space and lifestyle
Butler’s Pantry Sink upstyle package includes
Abey Stainless steel single bowl sink with undermounted install
Abey Gareth Ashton Lucia Goose
Side Lever Mixer in your choice of finishes – brushed brass, brushed nickel, matt black or chrome.
Tiling to splashback area from Builder’s Range.
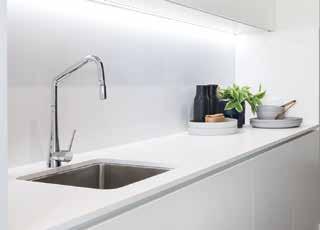
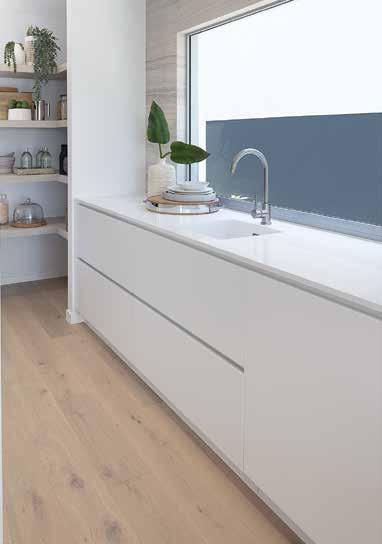
Additional upstyle options include:
Continuous laminated overhead cabinetry (in lieu of 16mm melamine open box shelving – design specific)

Decorative Laminate shelving – 50mm thick floating design (design specific)
Bin drawer (as per kitchen upstyle)
Pull-out sink mixer
Caesarstone splashback in lieu of tiles.
Your choice of appliances – design specific:
Integrated microwave
Dishwasher
Additional cooktop, oven and rangehood (tiled splashback required)


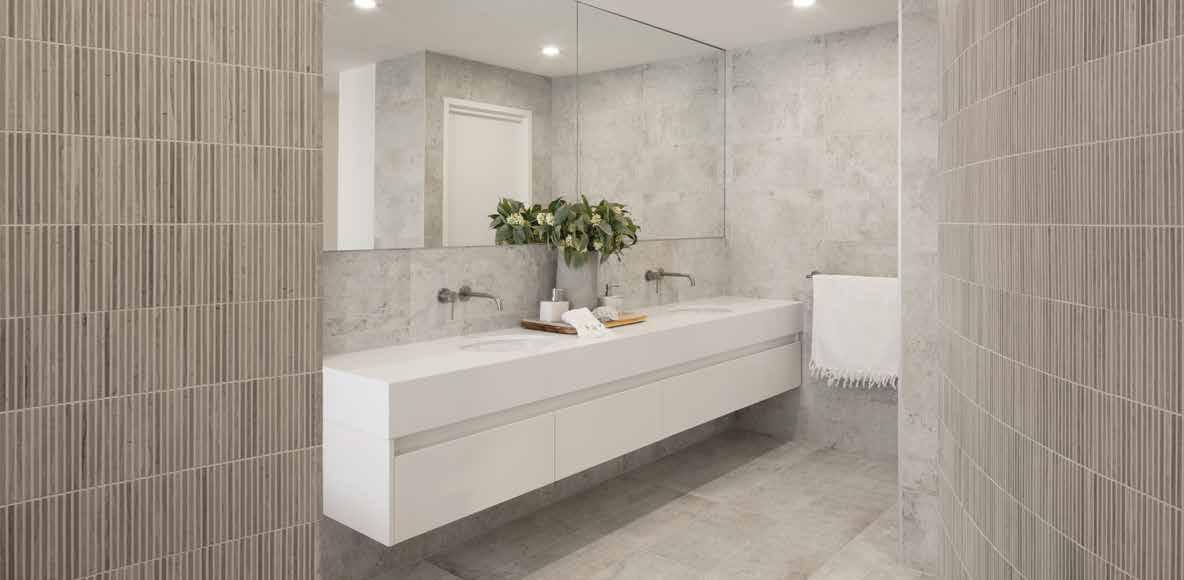
Bathroom, Ensuite and Powder Room – taking the everyday to the extraordinary
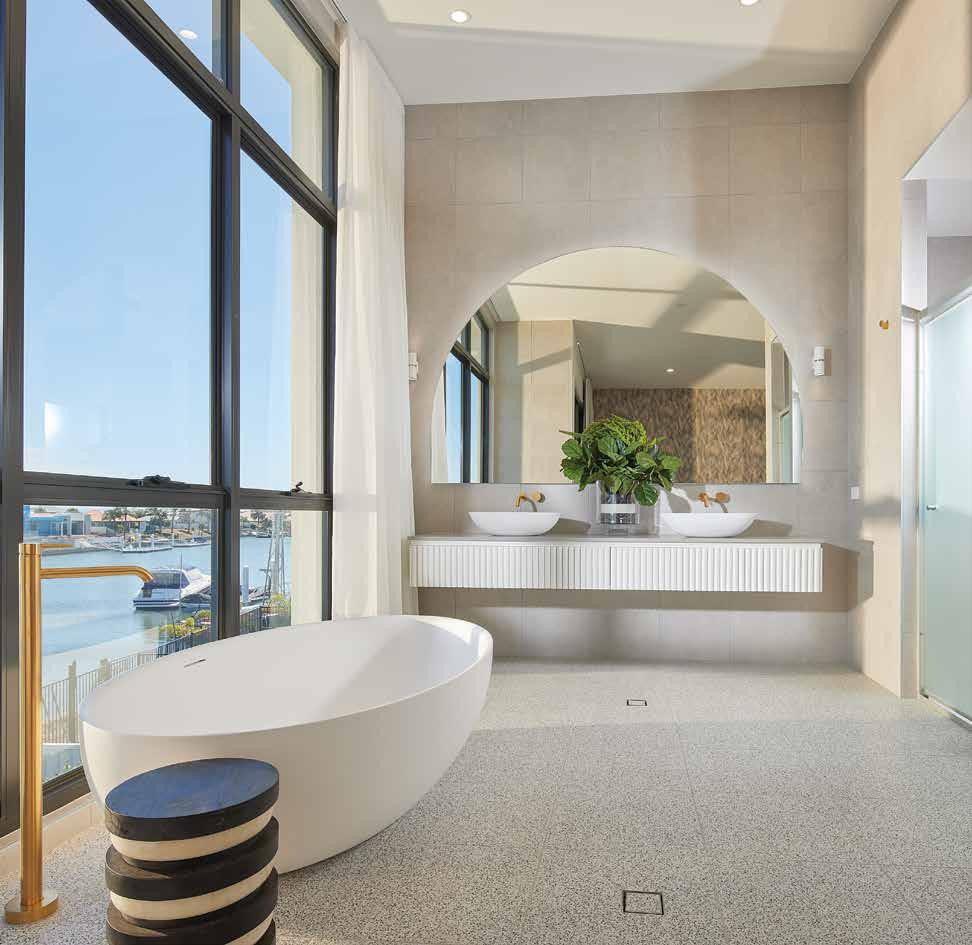
CHOOSE YOUR INCLUDED BATHROOM & ENSUITE CABINETRY DESIGN
Note: Powder Room (design specific)

OPTION 1
Built to floor unit
OPTION 2
Vanity design with recessed kick

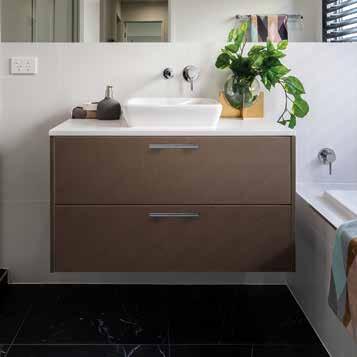
OPTION 3
Wall hung vanity with 2 x drawers
Note: Internal U-shape design to accommodate plumbing.
OPTION 4
Wall hung cabinetry with separate wall hung vertical storage
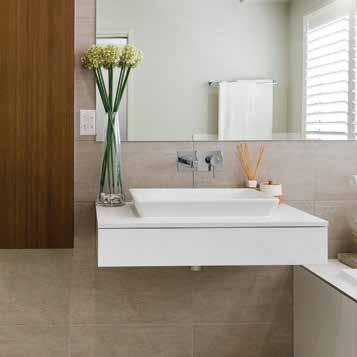
CHOOSE YOUR INCLUDED BATHROOM & ENSUITE VANITY MIRROR DESIGN
Polished Edge Mirror
Finished Height - 2100mm height | Width - 750mm, 900mm or 1200mm (design specific)
OPTION 1- Rectangle
OPTION 2 - Arch
CHOOSE YOUR INCLUDED 20mm THICK CAESARSTONE VANITY BENCHTOP COLOUR
All Premiere bathrooms include 20mm Caesarstone benchtops with arris edge. Choose from 12 designer colours. One colour to be selected throughout.




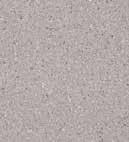
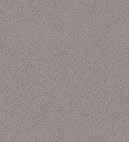
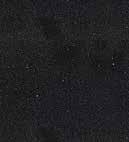

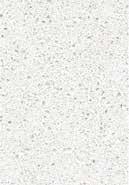





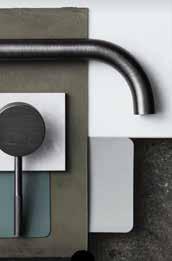

For over 60 years, Abey Australia has been synonymous with quality and innovation, bringing the latest designs and technology to Australia. The extensive product range available is a result of consistentongoing product development with a focus on top tier design, quality and a commitment to producing some of the world’s most water efficient fixtures.
your tapware, accessories and cabinetry handles to personalise your look.
Note: some additional items such as kitchen sink wastes, toilet buttons, door furniture, etc may include upstyle options for alternative colours to compliment your friendly Stylemaster consultant for full details and pricing.




Abey Gareth Ashton wall mounted basin spout with separate knurled detail pin mixer
Abey Gareth Ashton basin mounted tapware with separate knurled detail pin mixer (to pacto compact wall mounted basin only – powder room design specific)
Abey Gareth Ashton wall mounted bath spout with separate knurled detail pin mixer
Abey Gareth Ashton wall mounted knurled detail pin mixer with separate multi function shower rose on rail
Abey Gareth Ashton double towel rail
Abey Gareth Ashton toilet roll holder
Abey Gareth Ashton hand towel ring (powder room design specific)
Momo Livorno 128mm cabinetry handle
Seima pop out basin and bath wastes




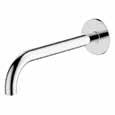




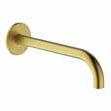


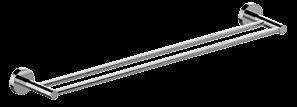


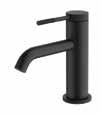






1 continued throughout


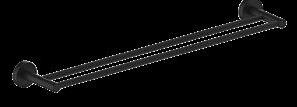





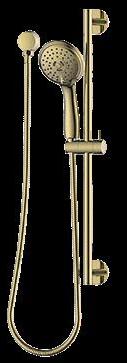
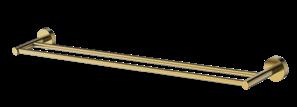

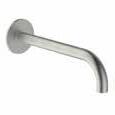
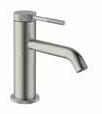



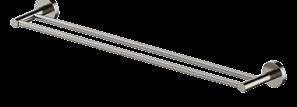
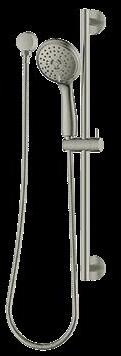










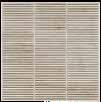




Add warmth and contrast with a pop of brushed brass. Perfectly at home against a crisp white palette and equally beautiful alongside richer deeper tones. This bold and keeps your tapware and hardware in focus.
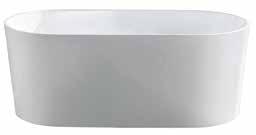

A modern look with a bright chrome makes it a safe and stylish choice for any new home.















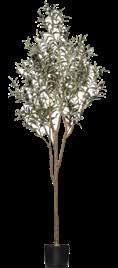













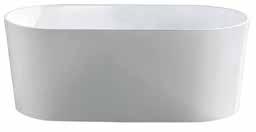

Looking to create a Farmhouse or Industrial style look? Then sophisticated matt black tapware and matching accessories are just the trick for achieving these on trend looks. Ask about the available options for continuing this look throughout your home.

A simultaneous nod to the past and present, today’s most popular
nickel. With its subtle presence and soft satin feel it pairs well with other silver metal tones creating a cohesive and elegant feel.

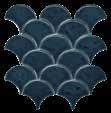


















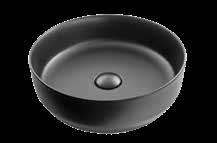






CHOOSE YOUR INCLUDED PREFERRED BASIN STYLE AND COLOUR
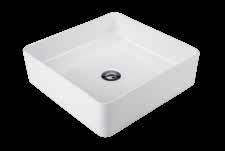
Seima Kyra Slimline
Square above counter
Basin – White Gloss
Nanoglaze finish

Seima Plati Slimline
Rectangular above counter Basin – White Gloss Nanoglaze finish


Seima Aurora round above counter Basin – White Silk Matte Nanoglaze finish
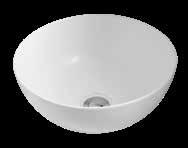
Seima Ispos round (bowl style) above counter
Basin – White Silk Matte
Nanoglaze finish
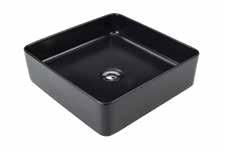
Seima Kyra Slimline
Square above counter
Basin – Black Silk Matte
Nanoglaze finish

Seima Plati Slimline
Rectangular above counter Basin – Black Silk Matte Nanoglaze finish
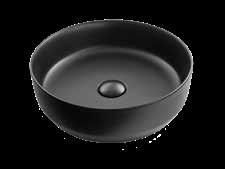

Seima Aurora round above counter Basin
– Black Silk Matte
Nanoglaze finish
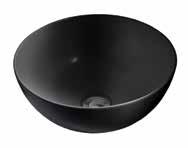
Seima Ispos round (bowl style) above counter
Basin – Black Silk Matte
Nanoglaze finish

A proudly owned and operated Australian company committed to designing and manufacturing products that truly meet the functional and aesthetic needs of Australian customers. Believing that the best design technologies should be available to everyone at all price levels drives innovation in product design. Exploring new and better ways for traditional items like toilets and sinks to function drives them to produce and deliver award winning products with a focus on performance and long term service.



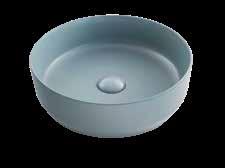
Seima Aurora round above counter Basin –Rose Quartz Silk Matte Nanoglaze finish
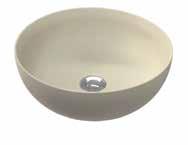
Seima Tyria round (bowl style) above counter
Basin – Sand colour, dull
matte sand texture finish
Seima Aurora round above counter Basin –Winter Sea Silk Matte Nanoglaze finish
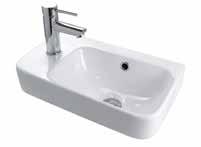
(Inclusion for compact powder rooms only – design specific)
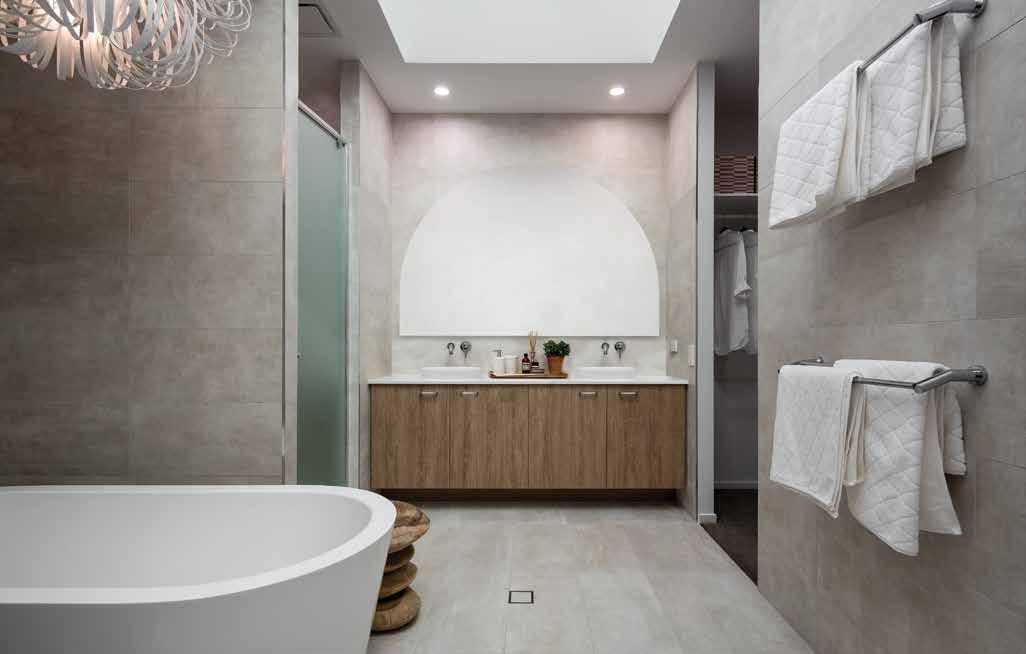
Quality wall tiles from Builder’s Range – 2000mm high shower walls, 600mm high above podium mounted bath, 1300mm behind
high (nominal) behind toilet suite and 100mm high skirting tile to remainder (Builder’s Range).
Increased Tile Heights
Full Height Tiling with Squareset Ceiling (no cornice)
Frosted/Translucent Glazing to Shower Screen Frameless Glass Shower Screen
Increased Shower Screen Heights
INCLUDED SEIMA RESORT STYLE BATHS
1700mm long white podium mounted bath in main bathroom. 1700mm Free standing bath in ensuite (design specific).
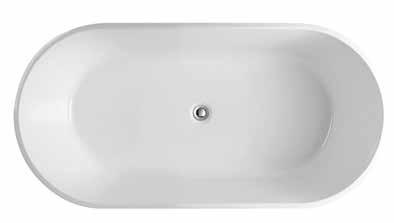

INCLUDED SEMI-FRAMELESS SHOWER SCREEN DESIGN
Standard semi framed pivot shower screen with clear safety glass. Your choice of satin silver, bright chrome, black & white. (design specific).




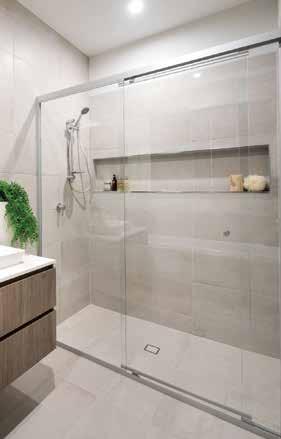
INCLUDED WC UNIT
Seima Modia Wall Faced WC Clean Flush rimless pan design, classic soft close seat, nanoglaze surface and chrome buttons.
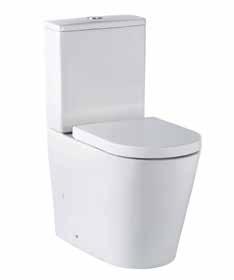
SEIMA MODIA WALL FACED WC COLOURED TOILET BUTTONS
Add Seima Modia coloured flush buttons to complement your tapware finish preference.



BIDET - WALL FACED WC DESIGN
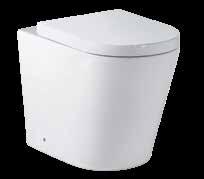
SEIMA MODIA FLOOR MOUNT WC WITH CLASSIC SEAT & COLOURED FLUSH PLATE
In 4 finishes - Brushed Gold, Matte Black, Brushed Nicke or Chrome.





SEIMA MODIA WALL HUNG WC WITH FLAT SEAT & COLOURED FLUSH PLATE
In 4 finishes - Brushed Gold, Matte Black, Brushed Nicke or Chrome.




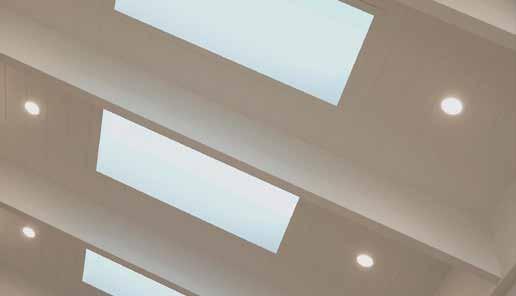
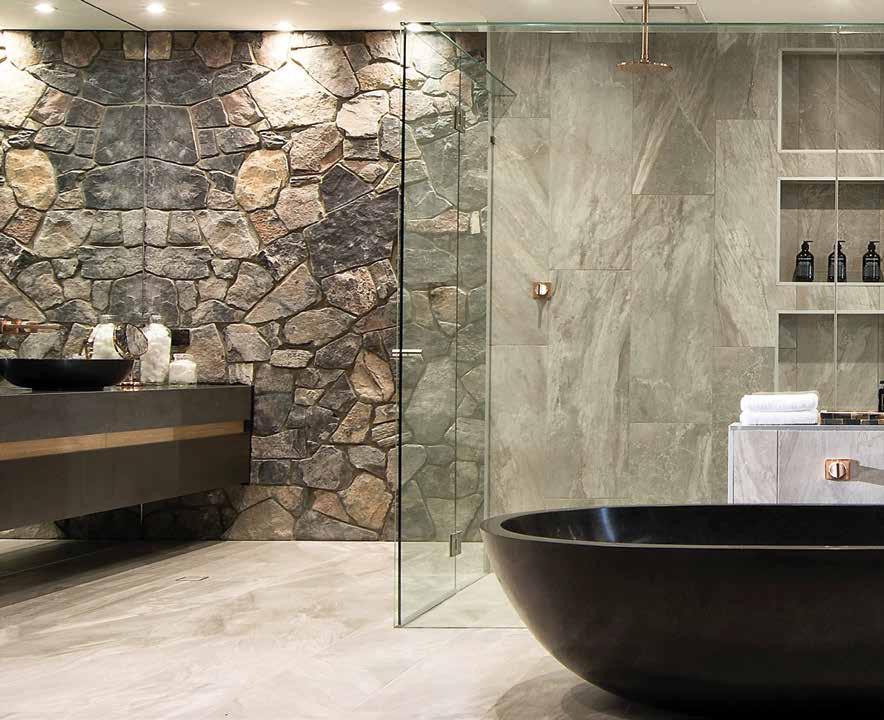
Skylight (design specific)
Frameless Shower Screen
Decorative wall cladding
Fireplace (design specific) and more...
Upstyle upgrades incur additional costs, please discuss full details with you consultant.
Speak with your Stylemaster consultant to explore your full range of bathroom upstyle options.
Some items are design specific to your home design and certain tapware upstyles may require additional upstyle items such as diverter mixers, extended height tiling and/or shower screens.
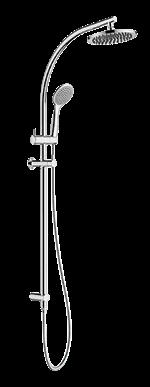





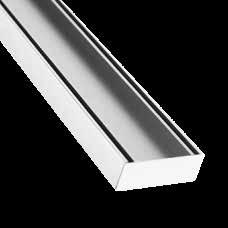




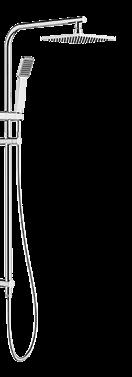






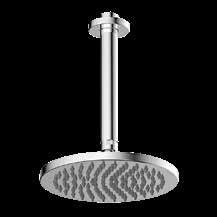




20mm Caesarstone benchtop with arris edge from Builder’s Range –one colour throughout.
800mm laminated base cabinet with 45L stainless steel top mounted drop-in tub.
Abey Garth Ashton Lucia Goose Side Lever Mixer in your choice
nickel, matt black or chrome.
Washing machine stops in chrome. Choose from an extensive range
–400mm high over bench, 1300mm high in washing machine space and 100mm high skirting tile to remainder (Builder’s Range).
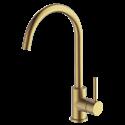



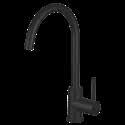
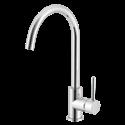
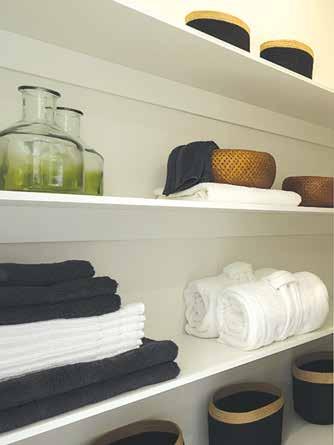
Linen cupboard with four melamine shelves. Broom Cupboard

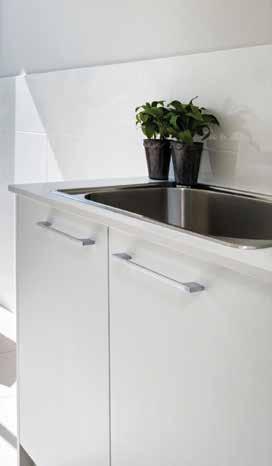


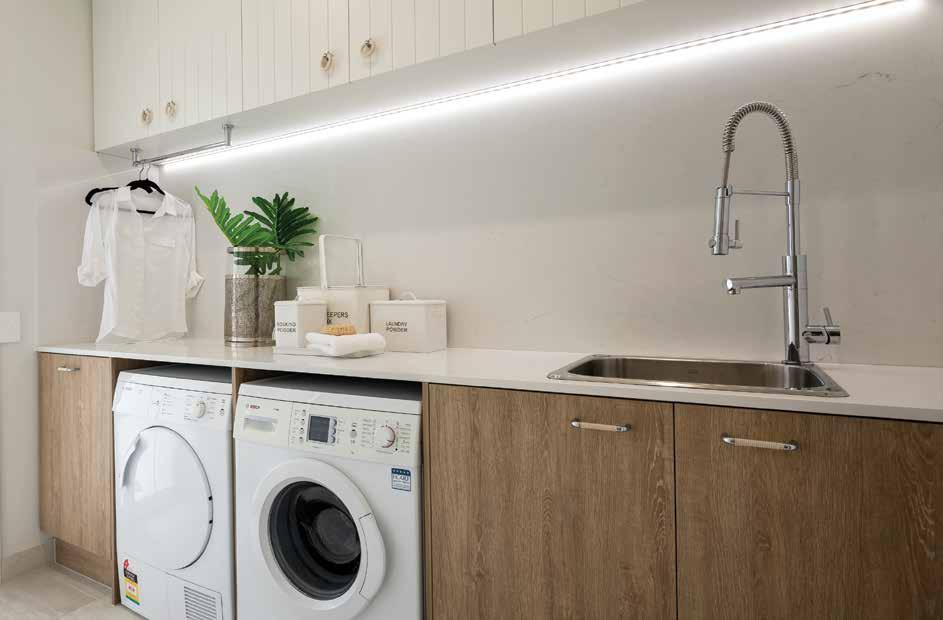
Extended 20mm Caesarstone benchtops (design specific).
Overhead Cabinetry
Caesarstone Splashback/window feature (design specific)
Hanging Rail
Undermounted Sink
Pull-out Mixer Tapware
Decorative cabinetry hardware, door profiles, feature laminate.

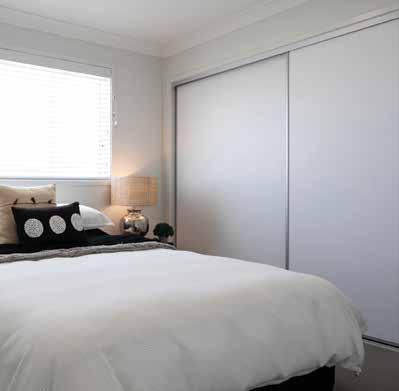
Built-in wardrobes with aluminium framed (satin chrome, bright chrome, black or white) sliding doors with your choice of white vinyl or mirror fronts. All robes to have one white melamine shelf with hanging rail.
Note: Vinyl front doors to linen/




Prefer a full bespoke walk in robe design?
Perhaps a backlit shoe and handbag display, glass front drawers, built in seating with a perfect combination of accessible and concealed cabinetry?
Speak with Stylemaster about replicating one of our display home robes or designing one to suit your personal taste and requirements.
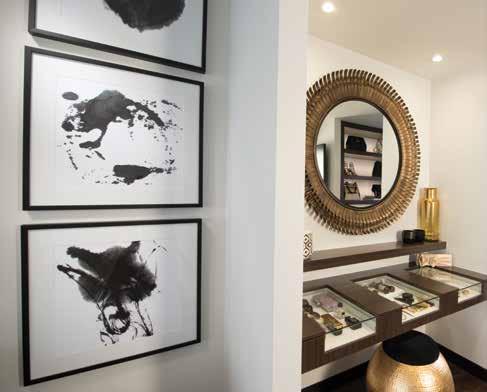
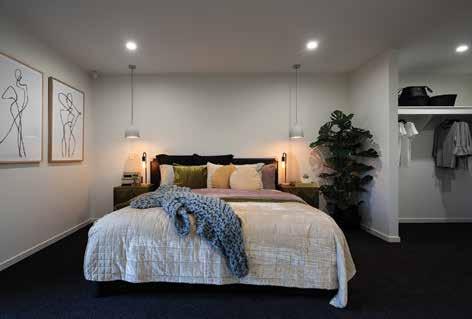
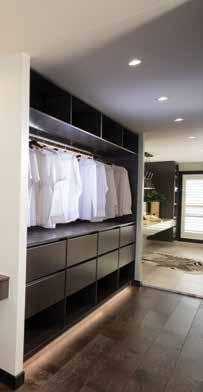

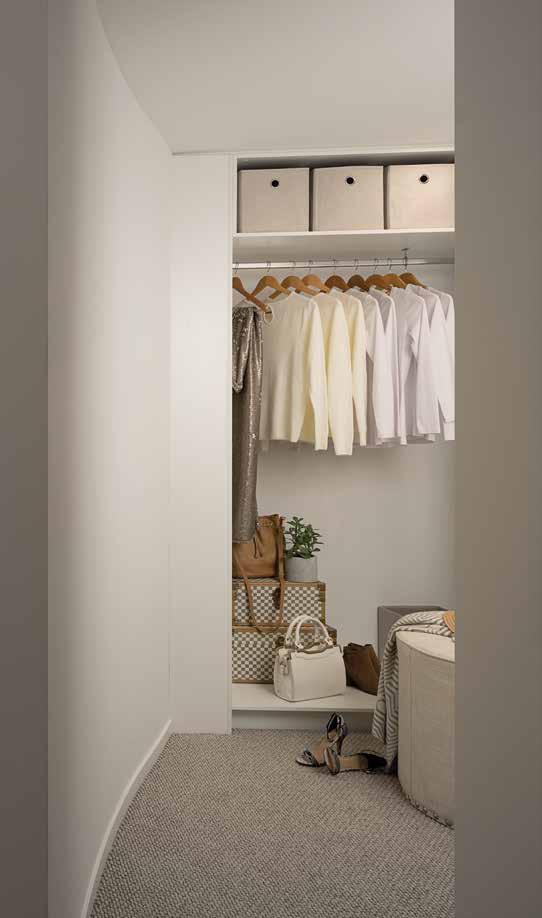


Corinthian internal hinged doors with MOTIVE 2V, MOTIVE 3D or Flush Panel Primed paint grade satin finish.
Quality Gainsborough internal lever passage sets. Neue Aurora satin silver finish throughout with privacy latches to Bedroom 1, Bathroom and WC (design specific).
Neue Aurora Internal Lever Lockset to internal Garage Door. (Brushed Satin Chrome finish).
90mm Cove Cornice - painted finish.
67mm x 12mm splayed skirting painted finish. 42mm x 12mm splayed architrave painted finish.
Single Storey - 2570mm ceiling height.
Double Storey - 2570mm Ground floor and 2440 to first floor.
Taubmans Endure 3 coat system Matt Acrylic paint to all internal walls (Builder’s Range).
Flat acrylic paint 2 coat system to all ceilings (Builder’s Ceiling White).
Taubmans Water-based 3 coat system Satin paint to all internal doors and woodwork (Builder’s Range).
Choose paint colour from an extensive range of options for walls, architraves, skirting boards and doors. One colour throughout.
Taubmans All Weather paint to all external walls (where applicable) (Builder’s Range).




Aurora internal lever
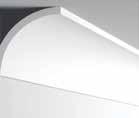

Neue Aurora internal lever lockset internal hinged garage
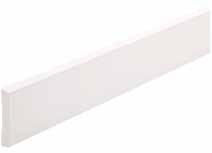
Splayed profile skirting and architrave

• Three coat Taubmans Ultimate Water based Alkyd satin finish paint to interior mouldings and doors
• Three coat Taubmans Endure Matt acrylic paint system to internal walls and cornice. 8-in-1 Multi- benefit protection
– wash resistant, stain resistant, scrub resistant, antimicrobial, asthma & allergy friendly, low VOC & odor, inhibits mould & mildew, Nanoguard technology. Choice of colours from builder’s PAH range. Note one colour only to walls, mouldings and internal doors throughout as standard.
• Two coat Taubmans flat acrylic paint system to ceilings
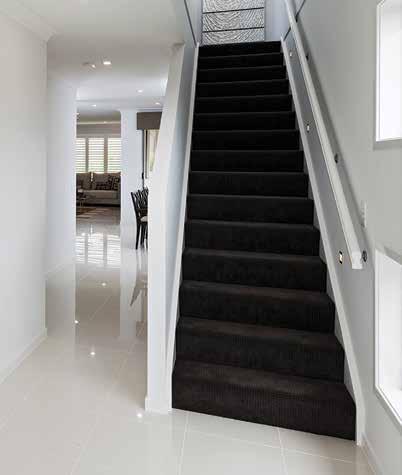
Cover grade staircase with painted plaster balustrade and painted timber handrail.
Note: Carpet supplied/installed where added to contract.
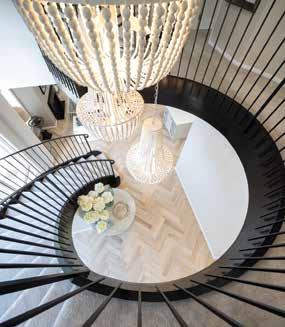
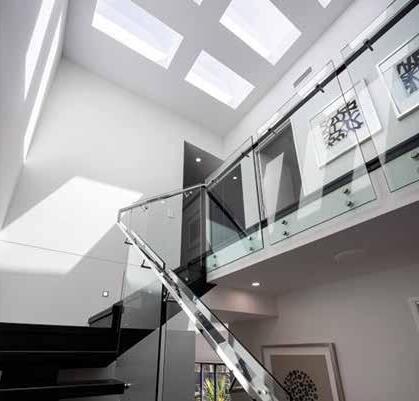


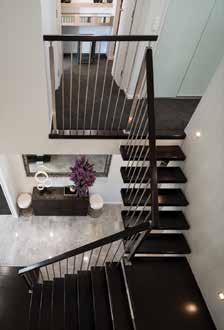
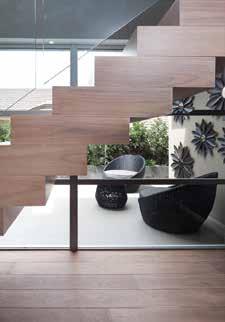
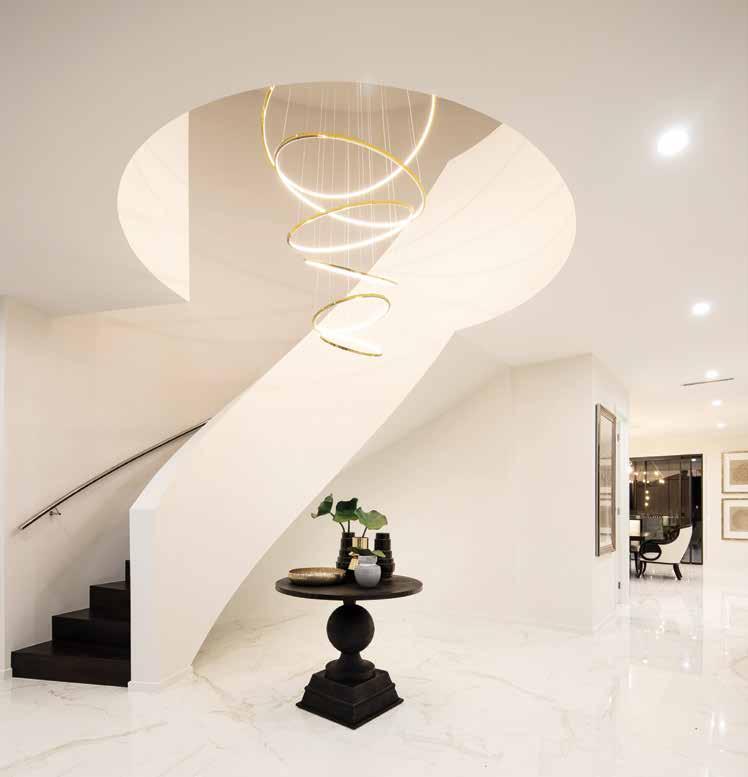
Speak with Stylemaster about replicating one of our display home staircases or designing one to suit your personal taste and requirements.

Spacious under-roof outdoor living
Sliding aluminium framed glass doors to seamlessly connect with indoor living areas.
Speak with your Stylemaster Consultant about quality upstyles for enhancing your outdoor living.
Concrete slab (only) to alfresco area
Concrete slab and tiles (Builder’s Range) to alfresco area
Choice of 1200mm wide timber front entry door (no glazing) or double 820mm wide timber entry doors with 2 style options to select from (clear glazing). Choice of stained or painted finished (design specific).
Gainsborough Neue Tri-lock Urban Aurora Double Cylinder entry lever set. Brushed satin chrome finish.
820mm wide hinged external Trend Quantum aluminium door with lockage door furniture. Clear glazing, colour as per Builder’s Range. Butler’s pantry, laundry, garage – design specific.
Quality aluminium windows and sliding doors (Frame colours from Builder’s Range).
Key lockable windows, sliding doors and internal garage door.
COLORBOND® sectional garage door with remote control operation including two remotes and one wall button.
Choose from an extensive range of colours for your garage door (Builders Range). Choice of four profiles.
2.5kW PV Solar Standard System. Includes 6 x 440w panels & 2kW inverter.
COLORBOND® steel roof.
Hip roof (25 degrees) with 450mm eaves.
10mm plasterboard walls and ceiling with 90mm cover cornice throughout.
**Quality TRUECORE® steel frame.
Thermotuff wall wrap to external walls with cladding (design specific)
R2.5 glasswool insulation batts to Living, Garage and Alfresco ceiling areas only (excludes Porch/ Portico ceilings).





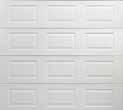









Traditional facade included as standard.
Single height face brickwork as per builder’s Premiere range with round ironed grey uncoloured mortar to front, side and rear elevations as noted to single storey homes. Painted FC above windows, entry and external doors and garage door frame.
inclusions for your facade, available upstyle options and any relevant covenant requirements to consider.
Off white mortar to brickwork
Lightweight Hebel construction with painted skim
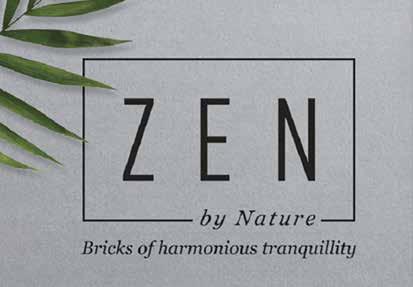
Used on all elevations or as a stand alone feature, brickwork can add pattern, colour and texture to your home.
of softly toned bricks drawing inspiration from nature and creating a modern organic look.
sand to achieve a raw surface feel.
Please discuss inclusions for your facade, available upstyle brickwork and upstyle coloured mortar options with your friendly consultant.

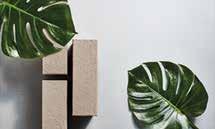
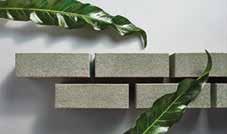
Traditional facade included as standard.
Lightweight Hebel construction with painted skim render finish to front, side and rear elevations as noted to ground floor of double storey homes with 325 horizontal cladding to first floor (upper level) design specific.
inclusions for your facade, available upstyle options and any relevant covenant requirements to consider.
Depending on your building area you may have specific planting requirements. But whether you plant them as primary landscaping, add in feature pots or even use the smaller species indoors, here are a few of our favourite plants and palms to inspire your own Coastal Oasis.


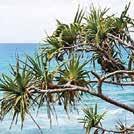
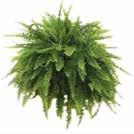
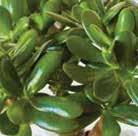





Speak with your consultant regarding lightweight cladding inclusions and upstyle options for your facade.
Introduce drama and detail to your walls with the clean vertical lines of Axon™ Cladding.
vertical joint timber, but without time-consuming board construction or durability hassles, Axon is a range of vertically grooved panels with the detail of vertical joint timber. Featuring a stepped shiplap joint on the long edges for easy installation, it can be gun nailed and cut cleanly with a circular saw ideal option for contemporary upper storey and and beachy building styles, vertical lines make an impact with line and form and bring variety and textural interest to external walls.

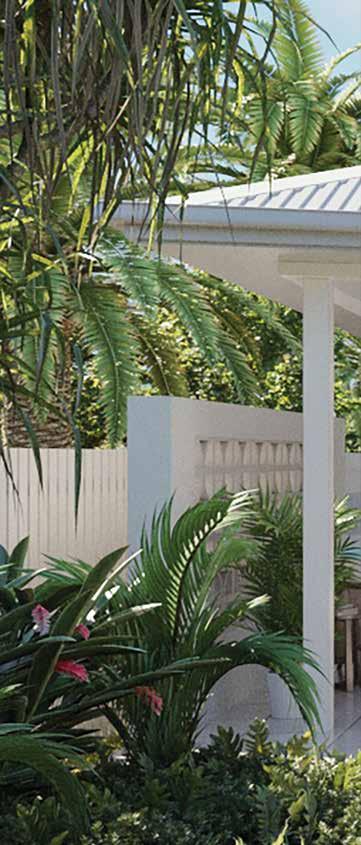
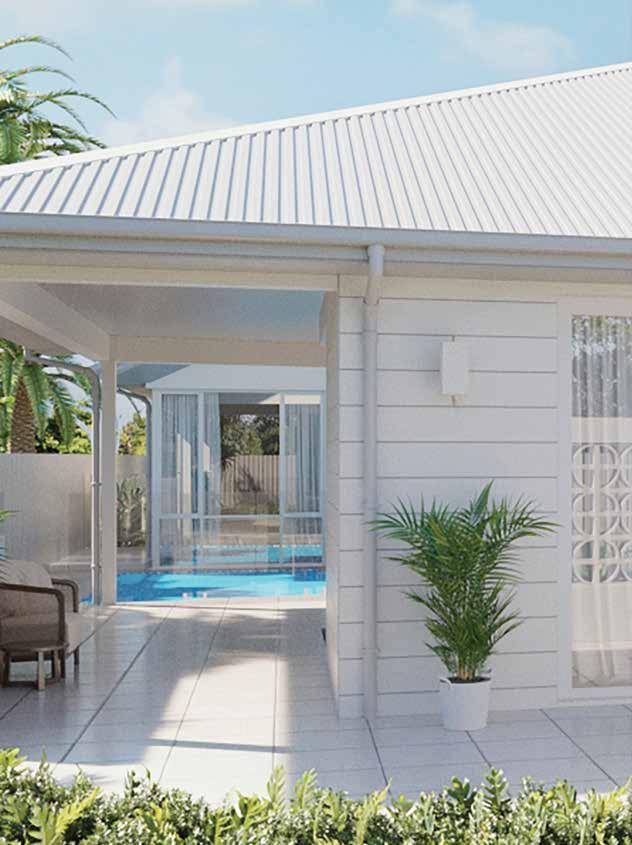
A d p shad weatherboard for c temporary homes.
The clean horizontal lines of Linea™ weatherboards work beautifully on the expansive external walls of modern architecture. Ideal for creating a Hamptons or Coastal inspired look when combined with contrasting Axent Trims in new homes or renovations, Linea can also be

durable, Linea weatherboards are resistant to shrinking, swelling and cracking and will hold paint longer than wood. Featuring the distinctive charm of a deep shadow weatherboard without the maintenance of timber, the
16mm which also enable handy tongue and groove short ends for clean butt joins even off-stud.
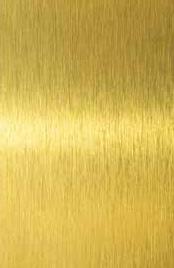
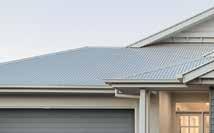

Not just a style statement, did you know COLORBOND® environmentally friendly?
Combine this with the structural integrity of precision engineered TrueCore steel frames. They won’t shrink, twist or warp in a variety of environments and conditions giving you the ideal strength solution for a beautiful home built to last. Even backed up by Bluescope’s own 50 year warranty.1
And in case you were wondering, yes this offer is 100% termite and borer proof. It’s also a great alternative for creating your healthy home, free from chemical treatments and safe for asthma sufferers.2
1.
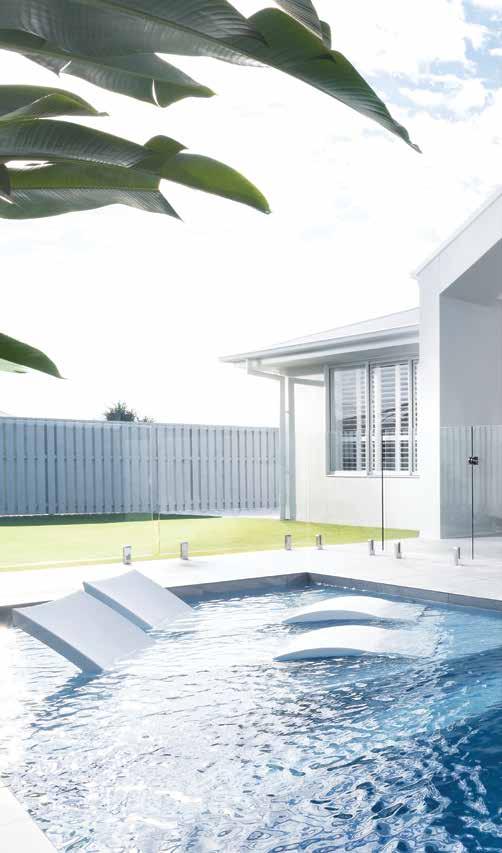
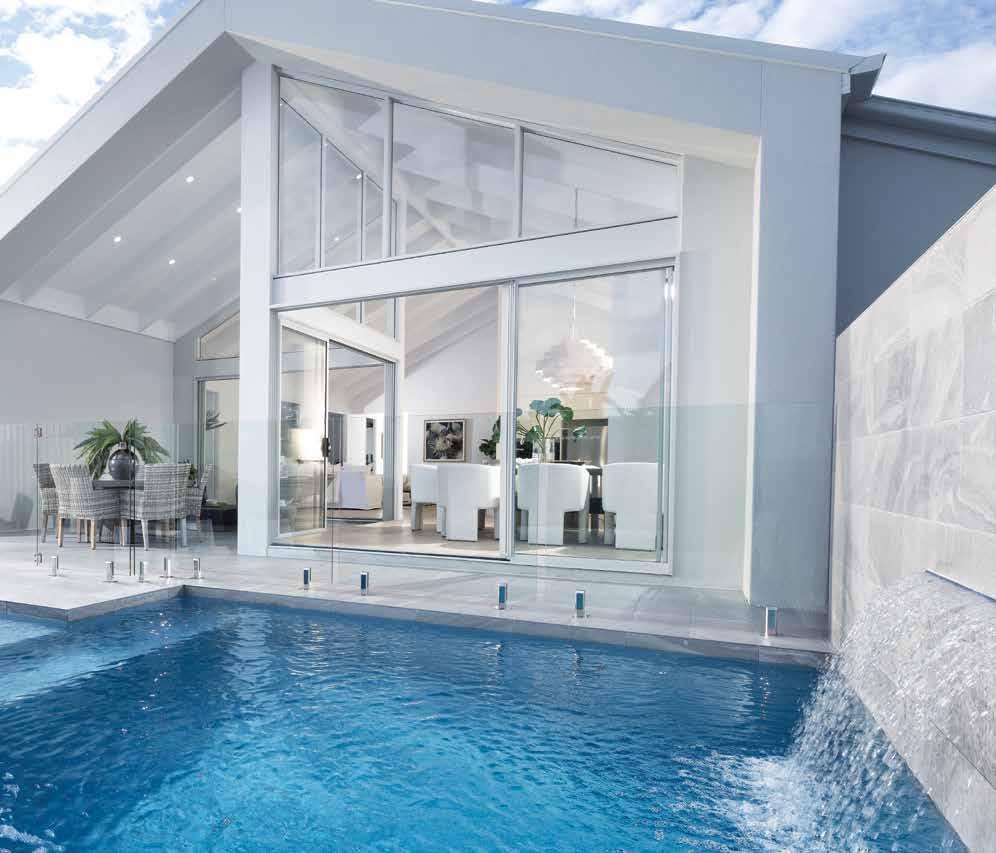

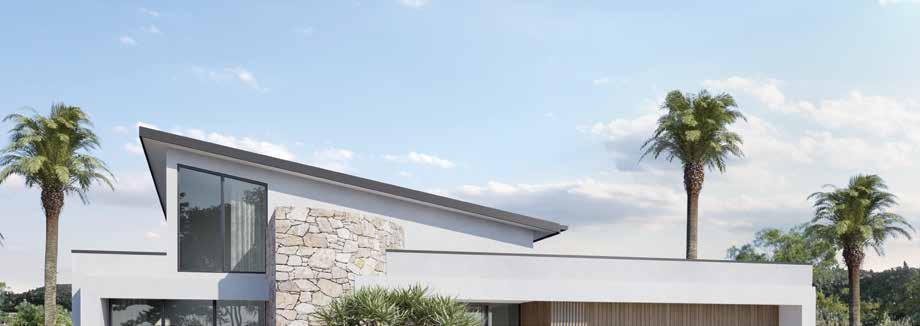
The 2022 collection offers an exclusive range of fresh look facades for single and double storey homes.
Become the standout home in your streetscape with stylish design, stunning architectural features and a superb combination of timeless materials.
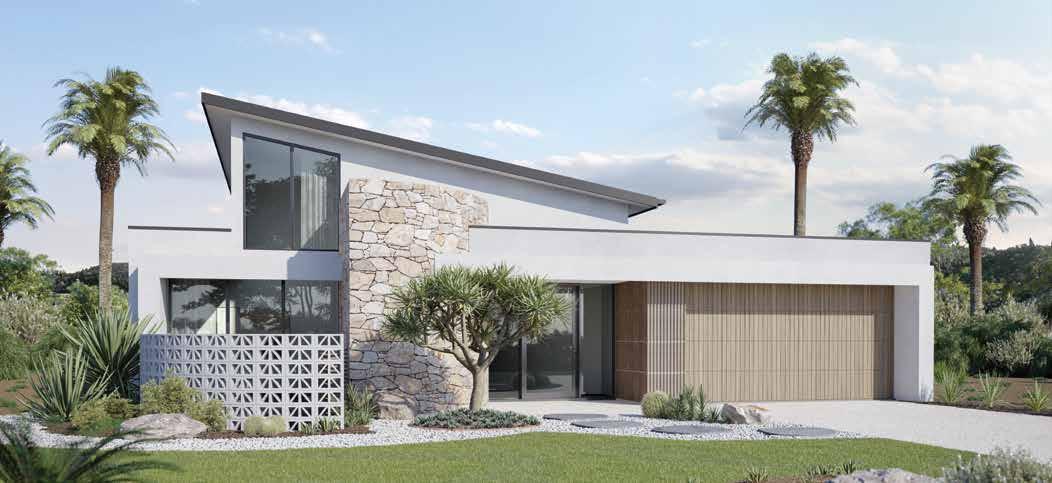
Traditional facade included for new homes as standard. Upstyle facade options available for all new Premiere or Resort specification levels homes. Please speak with your friendly new home consultant for full facade detail, inclusions and pricing, and facade availability for your chosen home design.
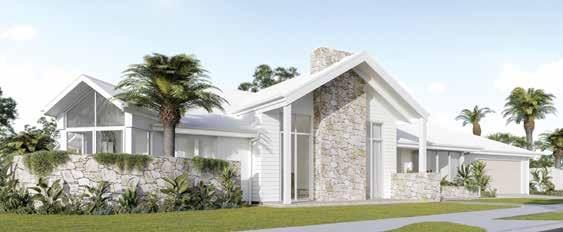
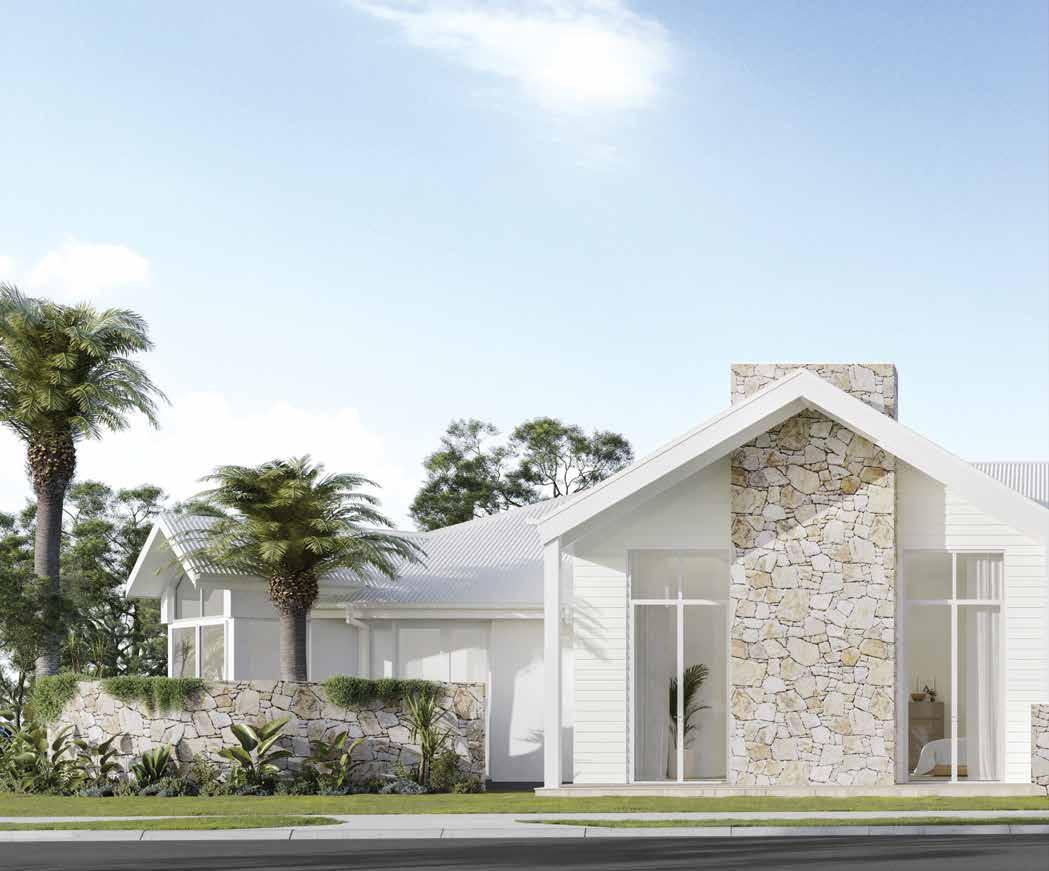
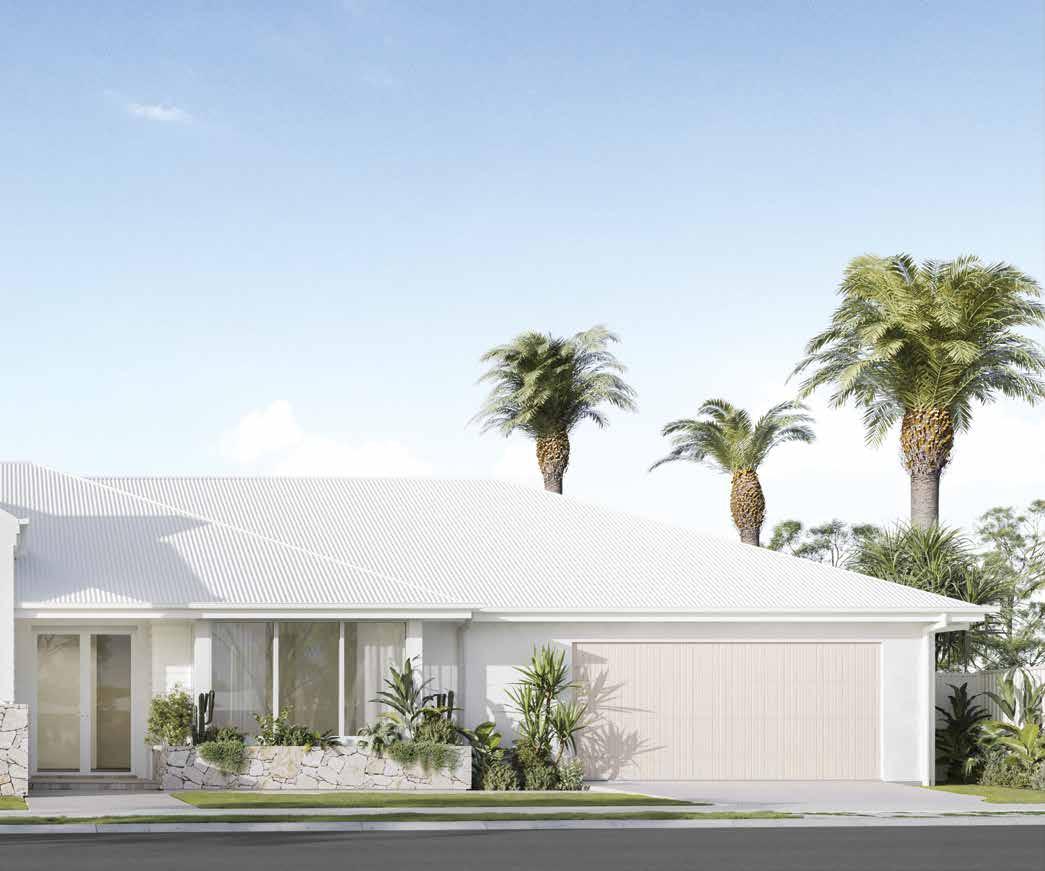

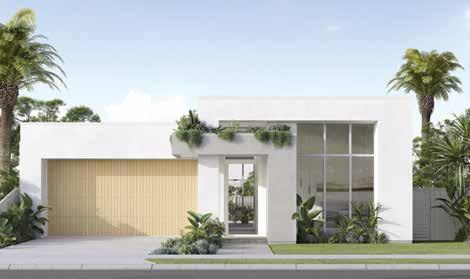

Traditional facade included for new homes as standard. Upstyle facade options available for all new Premiere or Resort specification levels homes. Please speak with your friendly new home consultant for full facade detail details, inclusions and pricing, and facade availability for your chosen home design.



•Facade inclusions based on Traditional Facade – Please refer to plans and discuss with your consultant for full details.
• Single height face brickwork as per builder’s Premiere range with round ironed grey uncoloured mortar to front, side and rear elevations as noted to single storey homes. Painted FC above windows, entry and external doors and garage door frame.
• Lightweight Hebel construction with painted skim render finish to front, side and rear elevations as noted to ground floor of double storey homes with 325 horizontal cladding to first floor (upper level) design specific.
•House Framing and Trusses constructed from TRUECORE steel
• 25-degree ‘hip’ roof design with 450mm eaves
•COLORBOND steel roofing. Colour as per Builder’s Premiere Range
•COLORBOND steel fascia and gutters. Colour as per Builder’s Premiere Range
•Architectural powder coated aluminium windows and sliding doors. Key locks to all windows and doors with weather seals to aluminium windows. Colour as per Builder’s Premiere Range.
•COLORBOND sectional garage door with automatic door control, 2 remotes and 1 wall mounted remote. Choice of 4 profiles - Regency, Mediterranean, Georgian, and Cosmopolitan with designer texture finish. Colour as per Builder’s Premiere Range
•1 Front and 1 rear external brass garden taps - location by builder
•Corinthian 2040mm hinged door/s (design specific) with matching door frame, draft seals inc.– 3 options include 1x single 1200mm wide hinged door (no glazing), double 820mm wide hinged doors – 2 design options with clear glazing. Stainless steel door hinges and screws. Door/ frame colour and finish option to be stained or painted as per Builder’s Premiere Range.
•Quality Gainsborough Neue Trilock Angular profile double cylinder door set to front entry door. (Brushed Satin Chrome finish).
•820mm wide hinged external Trend Quantum custom aluminium door with matching key lockable door furniture (clear glazed, future screen provision not included) with Quantum Infinity key lockable hinged hardware (Location may include - external garage door, laundry, pantrydesign specific). Colour as per Builder’s Premiere Range to match nominated aluminium window/door frame colour)
•Wall insulation to external lightweight cladding (design specific)
•Quality Taubmans Endure paint to exterior home area as nominated. Up to 2 included colours to all exterior areas as per Builder’s Premiere Range.
•Round PVC Painted downpipes. 1 colour to all exterior areas as per Builder’s Premiere Range
•Painted zincalume meter box. 1 colour to all exterior areas as per Builder’s Premiere Range
•External paint to exterior areas as nominated. Cladding and trims to double storey homes only (design specific)
•Termite system to slab penetrations and physical barrier to perimeter
•10mm plasterboard to walls and ceiling with 90mm cove cornice throughout
•2570mm ceiling height (nominal) to single storey homes and ground floor of double storey homes. 2440mm ceiling height to first floor of double storey homes.
•R2.5 glasswool ceiling insulation batts to living, garage and alfresco roof areas only
•67mm x 12mm splayed profile architectural skirting with painted finish.
•42mm x 12mm splayed profile architectural architraves with painted finish.
•Three coat Taubmans Endure Matt acrylic paint system to internal walls and cornice.
•Two coat Taubmans flat acrylic paint system to ceilings (builder’s white)
•8-in-1 Multi-benefit protection – wash resistant, stain resistant, scrub resistant, anti- microbial, asthma & allergy friendly, low VOC & odour, inhibits mould & mildew, Nanoguard technology. Note one colour to walls, mouldings, and internal doors throughout as standard. Colour as per Builder’s Premiere Range.
•Three coat Taubmans Ultimate Water based Alkyd satin finish paint to interior mouldings and doors. Colour as per Builder’s Premiere Range.
•2040mm high Corinthian internal hinged doors. Choice of 3 designs – (MOTIVE 2V, MOTIVE 3D or Flush Profile) Painted grade satin finish. Colour as per Builder’s Premiere Range.
•2040mm high aluminium framed sliding doors with choice of white (glacier) vinyl fronts or mirror to bedroom robes (design specific). 4 aluminium frame colour options – satin silver, bright silver, black or white. One site built white melamine shelf with hanging rail to all bedroom robes including walk-in robes. Painted plaster squarest openings (no doors) to walk in/through robes (design specific)
•2040mm high aluminium framed sliding doors with white (glacier) vinyl front sliding door or hinged painted internal door to linen and/or broom cupboard (design specific). Note 4 custom site built white melamine shelves to linen cupboard and 1 shelf to broom cupboard.
•Gainsborough Neue Aurora passage and privacy lever door handles with key lockable lever handle to internal garage door. Brushed Satin Chrome finish. (design specific).
•Quality undermounted kitchen sink with 3 options to choose from – Abey Lago Double Bowl Stainless steel sink with removable drain tray, Abey Chambord Philippe single bowl (Black or white) fireclay sink with stainless steel waste.
•Abey Gareth Ashton Lucia Gooseneck sidelever kitchen sink mixer – your choice of 4 finishes (brushed brass, brushed nickel, matt black or chrome – 1 tapware colour throughout) mounted in Caesarstone benchtop.
•20mm thick Caesarstone bench top with arris edges to kitchen. 12 colour options from Builder’s Premiere Range (one colour throughout as standard)
•Polytec laminated exterior finish to cabinetry (matt, sheen or finegrain) with fully lined white melamine interior and one intermediate internal shelf – colours and finishes as per the Builder’s Premiere Range. Note: vertical install included for all finishes with a grain or pattern and one colour throughout.
•Square edged laminated doors panels with 1mm PVC edge tape (Builder’s Premiere Range)
•Designer kitchen cabinetry with one bank of drawers, doors/pot drawers to underside of cooktop and island bench, dishwasher space and microwave space with pot drawer under. Tower inclusion design specific.
•Choice of 2 overhead cabinetry design options –Handleless 15mm overhang finger pull overhead cabinetry or 2x floating shelves on either side of custom laminate box style rangehood cover (design specific)
•Cupboards over fridge space (design specific)
•Provision for dishwasher with single power point & tap.
•Designer Momo or Hettich choice of coloured metal cabinetry hardware to cabinetry doors and drawers (1 colour/style throughout as per Builder’s Premiere Range)
•Pantry - 16mm thick white melamine site built shelving – 4 shelves. Squareset painted plaster opening or hinged internal door with dummy lever door furniture from Builder’s Premium Range – (design specific).
Or - Walk in/through Pantry –20mm thick Caesarstone benchtop, underbench laminate cabinetry doors with handles, and 16mm thick white melamine site built open overheads with one intermediate internal shelf and/or with 16mm thick white melamine site built shelving –4 shelves (design specific) Note no tiled splashback to benchtop.
•Tiled 700mm (nominal) high splashback to kitchen splashback area above cooktop (design specific) (selection as per included Builders Range – with white grout. Note: tiled reveal with aluminium trim to window feature splashback (Design specific).
• Painted plaster bulkhead above overhead cabinetry (design specific).
• Cold water tap/point to refrigerator space – Double Storey Homes only.
•Quality ILVE Kitchen appliances with 3 options/ combinations to choose from:
1.Ilve ILO60DCBV 600mm built in multifunction electric oven (2 ovens for double storey homes only) and Ilve ILGP95X 900mm gas cooktop with Ilve IVUM90X 900mm wide concealed undermounted rangehood –externally ducted
2.Ilve ILO60DCBV 600mm built in multifunction electric oven (2 ovens for double storey homes only) and Ilve ILC604B 600mm 4 zone touch control ceramic cooktop with Ilve IVUM90X 900mm wide concealed undermounted rangehood – externally ducted
3.Ilve V09CSVSS 900mm multi fuel freestanding gas cooker with Ilve IVUM90X 900mm wide concealed undermounted rangehood – externally ducted
• 2.5kW PV Solar Standard System. Includes 6 x 440w panels & 2kW inverter located in garage with final connection to network by owner. (Builder receives credit for RECs. Owners are not eligible for RECs of Government rebate.)
• 280L Energy Efficient Electric Heat Pump Hot Water System
•Generous quantity of light points, and double and single power points throughout home as per electrical plan (design specific)
•Exhaust fan to ensuite and mechanical ventilation as necessary (design specific)
•Smoke detectors hardwired to main supply with battery backup
•One free to air television point with coaxial cable in ceiling. TV Antenna not included
•One telephone point
•One data point
•Automatic circuit breakers with earth leakage safety switch in single phase meter box
BATHROOM / ENSUITE / POWDER ROOM / WC’s (design specific)
•Quality custom vanity cabinets with 20mm thick Caesarstone bench top with arris edges – as per Builder’s Premiere range. (One colour only throughout as standard), laminated exterior finish, fully lined white melamine interior, one intermediate internal shelf and 4 vanity designs to choose from:
1.Built to floor unit with 2x cupboard doors, full height side gables and front mounted kick
2.Recessed kick unit with 2x cupboard doors and reduced height side gables
3.Slimline wall hung vanity cabinetry with fixed laminate apron and sides, bottle trap and separate laminate wall mounted single door storage cupboard (Handleless 15mm front overhang side opening with 4 intermediate internal laminate shelves (full width to standard and double vanity, 1x storage unit for both single and double vanity options - design specific)
4.Wall hung vanity cabinetry with 2x drawers (full width to standard vanity, 4 drawers to double –design specific). Note U style internal design for both drawers to accommodate plumbing requirements.
•Designer Momo or Hettich with choice of coloured metal cabinetry hardware to underbench cabinetry doors and drawers (1 colour/style throughout as per Builder’s Premiere Range) (note as per vanity option 3 –wall storage cupboard is handleless)
•Quality Seima ceramic above counter basins in your choice of shape – square, rectangular, or 2 styles of round, and finish – white, black or colours where available. Coloured waste options from Premiere Builders Range available.
Note – Seima Pacto slimline rectangular basin with tap landing and Abey Gareth Ashton basin mounted mixer tapware to compact powder rooms as per plan (design specific).
•Quality Abey Gareth Ashton Poco wall mounted tapware with designer patterned knurled mixers and complimentary accessories. Your choice of 4 on trend finishes – brushed brass, brushed nickel, matt black and chrome.
1.Abey Gareth Ashton Poco wall mounted basin spout with knurled mixer – no backplate
2.Abey Gareth Ashton Poco wall mounted bath spout with knurled mixer – no backplate
3.Abey Gareth Ashton shower on rail 3 function with poco knurled mixer
4.Abey Gareth Ashton Poco Toilet roll holder
5.Abey Gareth Ashton Poco double towel rail
6.Abey Gareth Ashton Poco hand towel ring (design specific)
• Seima Paxi 1700 white podium mounted modern oval ellipse design bath to bathroom, Australian manufactured, premium sanitary grade acrylic with resin reinforcement, excellent heat retention properties, angled plane to maximize reclining comfort (design specific)
•Tiled podium surround to bath/s with tiles from Builder’s Premiere range, white grout and square edge tile trim to podium exterior edges (design specific)
•Seima Paxi 1700mm freestanding bath to ensuite –Australian manufactured, premium sanitary grade acrylic with resin reinforcement, excellent heat retention properties, angled planes to maximize reclining comfort (design specific)
•Clear glazed semi frameless shower screens with pivot action door and your choice of frame colour from 4 options - satin silver, bright chrome, black, and white.
•Frameless polished edge custom mirrors to vanities in your choice of rectangular or arch shape designs –dimensions/heights (design specific)
•Seima Modia wall faced ceramic toilet suite with classic soft close seat, rimless clean flush pan design, Nanoglaze and easy care height.
• Quality wall tiles from Builder’s Range – 2000mm high shower walls, 600mm high above podium mounted bath, 1300mm high behind freestanding bath (design specific), 280mm high above vanity, 1100mm high (nominal) behind toilet suite and 100mm high skirting tile to remainder. Tiles from Builder’s Premiere Range. White grout to walls and grey grout to flooring areas.
•Bemuda 100x100mm square tile insert floor wastes
•800mm wide laminated base cupboard - Quality Polytec laminated exterior finish to cabinetry (matt, sheen or finegrain finish) with fully lined white melamine interior and one intermediate internal shelf – colours and finishes as per the Builder’s Premiere Range (one colour throughout)
•20mm thick Caesarstone bench top with arris edges. (one colour only throughout as standard)
•Designer Momo or Hettich with choice of coloured metal cabinetry hardware to underbench cabinetry doors and drawers (1 colour/style throughout as per Builder’s Premiere Range)
•45L Abey stainless steel tub with basket waste top mounted.
•Abey Gareth Ashton Lucia Gooseneck sidelever sink mixer – choice of 4 colours (brushed brass, brushed nickel, matt black or chrome – 1 tapware colour throughout) mounted in Caesarstone benchtop. Position diagonal rear as per plan.
•Washing machine stops – chrome only
•400mm high tiling to laundry cabinet splashback, 1300mm high tiling to washing machine space (design specific) with 100mm high skirting tile to remainder. Tiles from Builder’s Premiere Range. White grout to walls and grey grout to flooring areas.
GENERAL
•HIA Contract with fixed pricing including fixed price of site works
•Contour survey
•Engineers soil test and concrete foundation design.
•Engineer’s certification of concrete slab design.
•Working drawings and specifications prepared by builder.
•Building certification fees, plumbing and drainage fees, including inspections based on Brisbane City Council (Connections are based on water meter being existing to site).
•PLSLA levy fee, QBCC Insurance on base price and contractor’s all-risk insurance.
•QBCC (QLD) building insurance fees as per legislation
•Includes Skyline Design Studio Tour with Stylemaster In house consultant to pre-inspect inclusions and upstyles prior to contract preparation/issue
•Includes specialist Beaumont Tiles tile selection appointment with Beaumont’s In house consultant.
•Includes Skyline Design Studio Selection Appointment with Stylemaster In house consultant to specify inclusions and upstyles prior to contract preparation/ issue
•Builder’s internal and external house clean. Note builder’s debris only removed from site, excludes excess spoil
•12 months maintenance period
SITE WORKS
•Nil earthworks included. No allowances for import or export of spoil
•Slab (waffle raft) to suit Class ‘S’ classification to a level site. Includes concrete pump for slab only. No allowances for piering, rock excavation and rock removal.
•Sediment erosion control for up to 18m wide lot. Allowance based on a 600m² block and standard 6m setback to front of home for existing water (up to 10 lm), sewerage (up to 50lm), stormwater (up to 50 lm) and underground power (up to 10 lm from street to meterbox). No allowance for dual water reticulation/ recycled water. Multiple street frontage and corner blocks may require an additional fee.
•N2 wind classification, as per Building Code of Australia.
•Premiere collection home designs sited with the best orientation, within relevant Council boundaries, meet the minimum 7-star rating QLD Energy Efficiency Ratings. Note: variations to standard plans +/ or specifications and non- favourable siting/house orientation will require re-assessment and will result in additional inclusions/ upstyles and additional cost to maintain the minimum required Energy Efficiency Rating Minimum energy efficiency of 7 stars as per the NCC changes on 1st May 2024 are by qualified assessment only. Provisional sums will be fixed on each individual home siting and specifications.
•Minimum 3-star WELS Rating for shower heads and 4-star WELS rating for tapware and toilets.
•Access to building site is the responsibility of the Owner. Any cost incurred by the Builder due to difficult site access including but not limited to crane hire and hand carting of materials is to be borne by the Owner.
Book Your VIP Skyline Studio Tour at Stylemaster Homes Head Office in Milton. online now via the Stylemaster Homes Website
stylemasterhomes.com.au/design-studio 91 Bridge St, Fortitude Valley QLD 4006

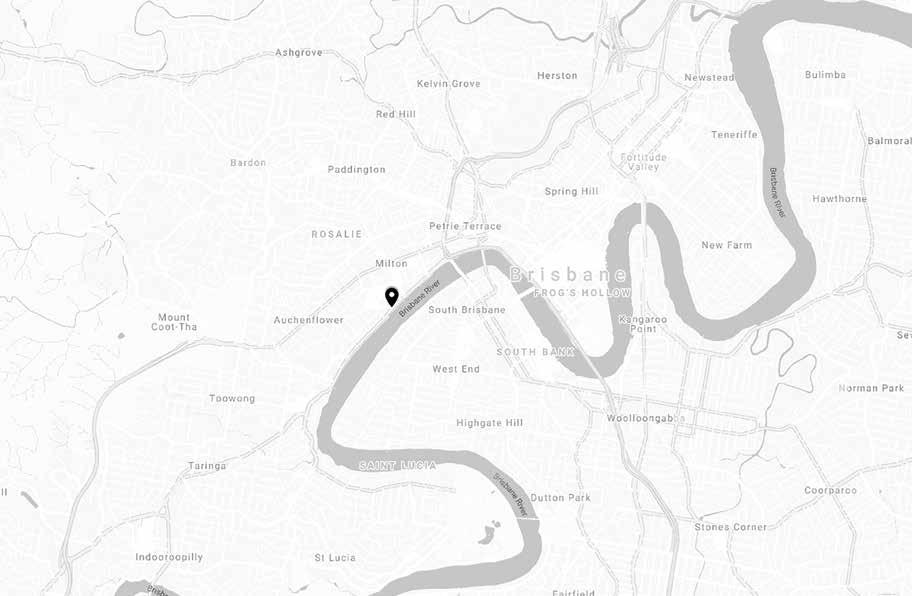

Disclaimer: All imagery is for illustrative purposes and some images may depict internal and external upgrade (upstyle) items available to add at additional cost but not included as standard. These include but are not limited to items such as lighting, cabinetry, benchtops, tiling, tapware, appliances, driveways, fencing, landscape etc. Whilst we endeavour to clearly depict inclusion items, Stylemaster recommends viewing the actual items noted for your specification in the Stylemaster Skyline Studio in Milton or in a display home where available. Where coloured items such as tapware, handles, tile trims, screen/ door surrounds, etc. are offered by multiple suppliers Stylemaster is unable to guarantee exact colour/finish matching. In consultation with the client, Stylemaster reserves the right to provide alternative replacement item/s where an item is unavailable or deemed unsuitable to supply by Management. Stylemaster does not include furniture and decorative items such as but not limited to feature lighting, specialty wall coverings, custom window treatments. Pools are not included with any homes unless added as a specific promotion or upgrade (upstyle). Please speak with your friendly Stylemaster consultant for full inclusions for your specification and available upgrades (upstyle) and associated costings.
Level 12, 301 Coronation Drive, Milton, QLD 4064 PO Box 1986, Milton BC, QLD 4064
P (07) 3368 9700 F (07) 3368 1255 E info@stylemasterhomes.com.au ABN 73 103 729 988 QBCC 1025309
