Collection
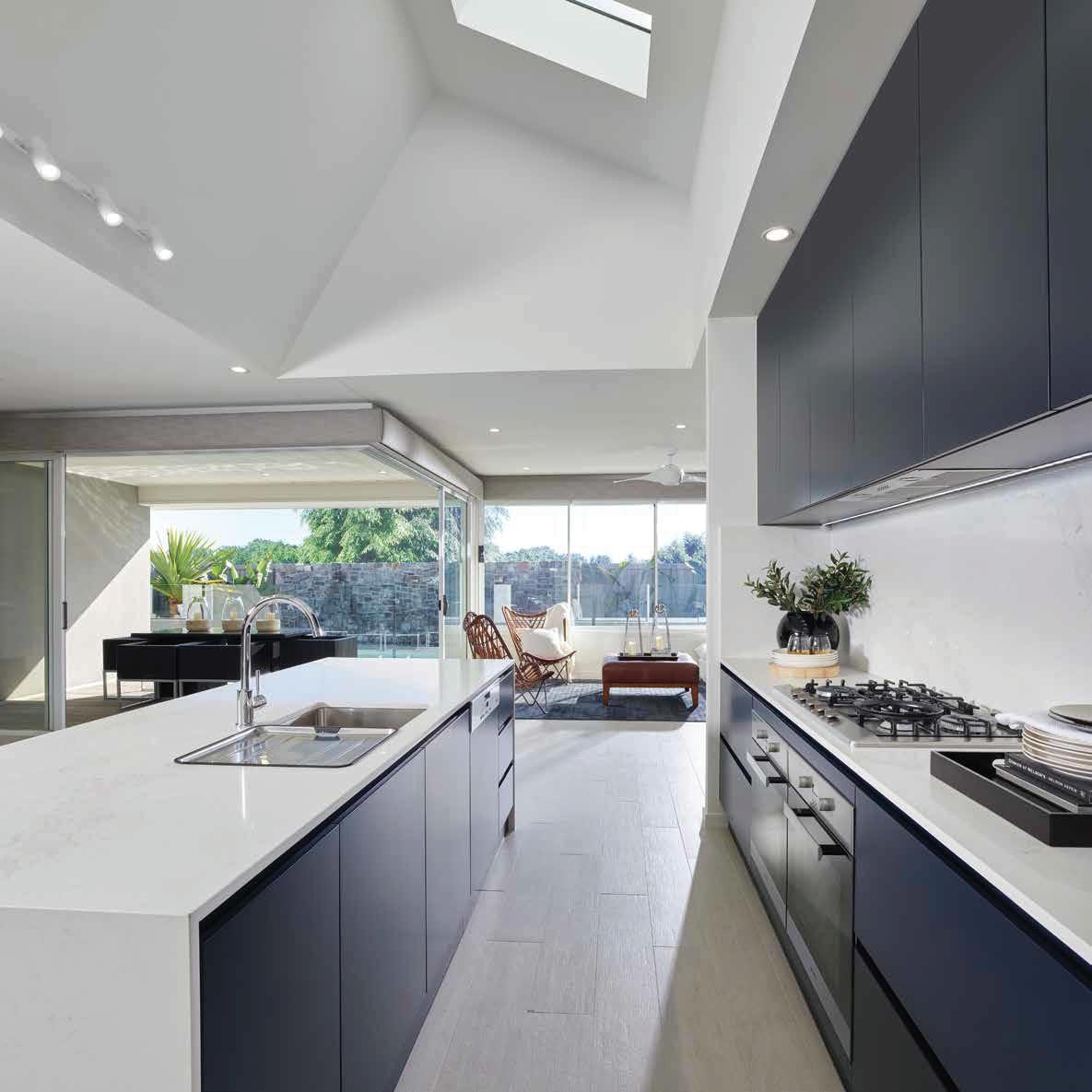
Livable, sustainable, affordable.
100
SINGLE STOREY
OVER HOME DESIGNS to maximise the full potential of your block.























Queensland ’s most awarded builder for the past 10 years
SINGLE STOREY
All photos and images are for illustrative purposes and should be used as a guide. They may depict items such as landscaping, fences, driveways, lights, balustrades, external wall finishes, roofing material, outdoor entertaining areas, pools and pool landscaping which are not included in our standard pricing. Additional items such as decorative finishes, fixtures, fittings and window coverings may not be included. Please consult our Sales Consultants for full details of Inclusions.
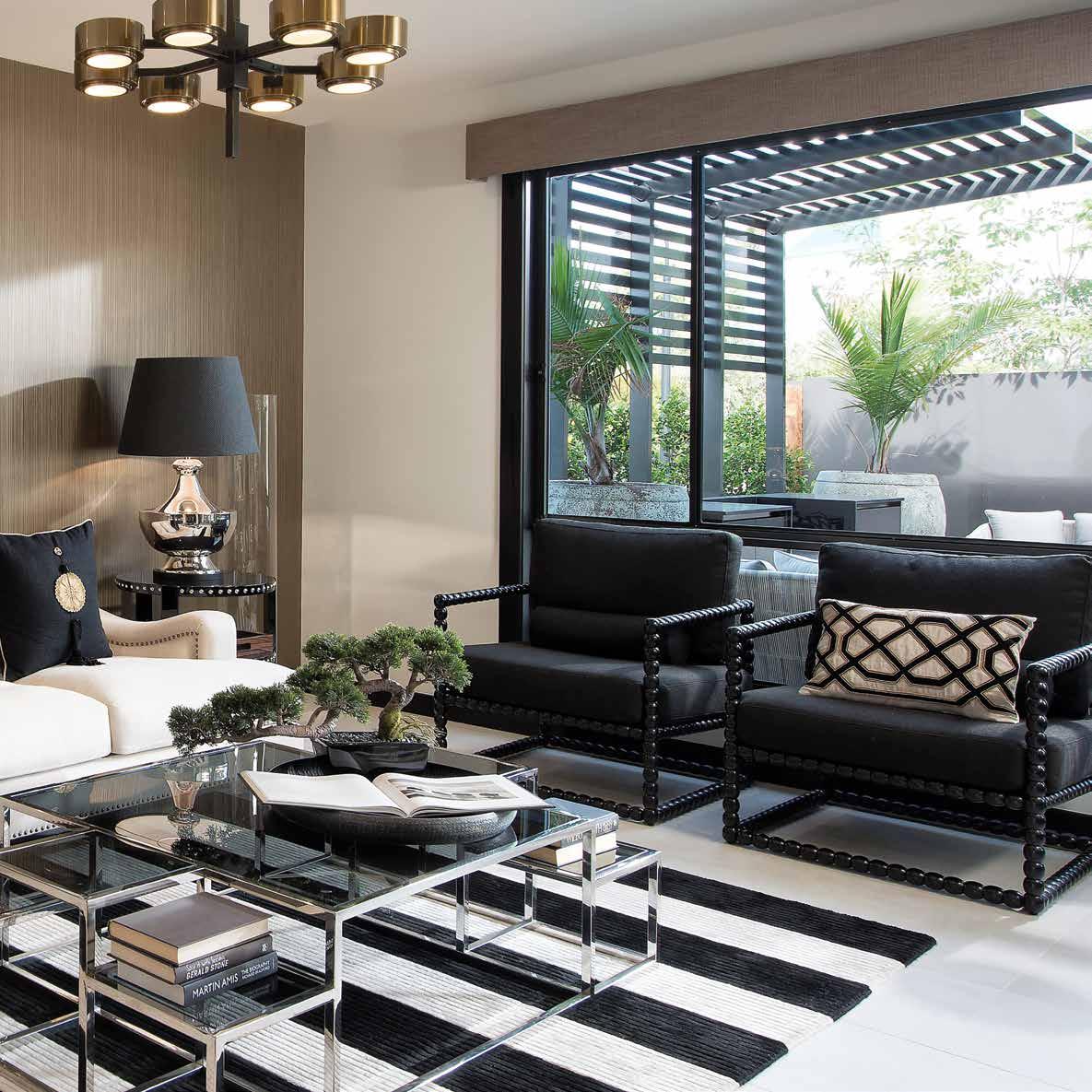
STARTING YOUR NEW HOME JOURNEY?

At Stylemaster, we understand where you’re coming from and what you’re looking for.
We know an investment as important as your family’s home deserves the specialist services of Queensland’s most awarded builder.
Did you know Stylemaster are experts in house and land packages?
We may already have the ideal combination ready and waiting - just ask!
Maybe you’ve already purchased or are in the process of purchasing land and would like to explore the range of available home design options ideal for your block?
Speak with your friendly consultant about your needs. With an extensive range of double storey designs we are confident we have the home design for you.
Need specific assistance with narrow lot or acreage style blocks?
You’ll be amazed with the range of home designs and facades on offer.
Perhaps you’ve found a Stylemaster home design range you like and are looking for the ideal floorplan to enhance your block?
We can guide you through the best options to suit your land and lifestyle.
Wondering what home design range fits on your block?
Verona range
Daintree, Newport, Toscana, and some select designs from the Courtview, Emerald and Villa range
12-14.9m
Belleview, Capri, Casa Lato, Claremont, Glenview, Whitehaven, and some select designs from the Aurora, Baybreeze, Courtview, Emerald, Opal and Villa range
15-17.9m
Calypso, Catalina, Lorien, Preston and some select designs from the Aurora, Baybreeze, Bayside, Lakeview and Opal range
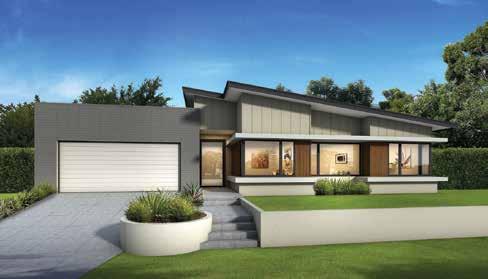
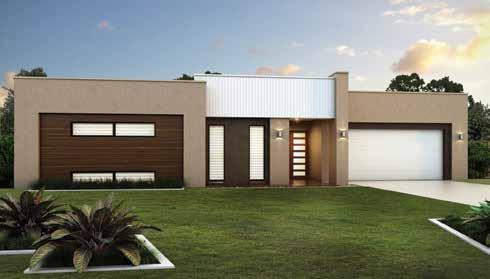
Bayside, Crystal, Viridian, and some select designs from Aurora, Baybreeze and Lakeview range
Greenvale, Greenview and Maleny range
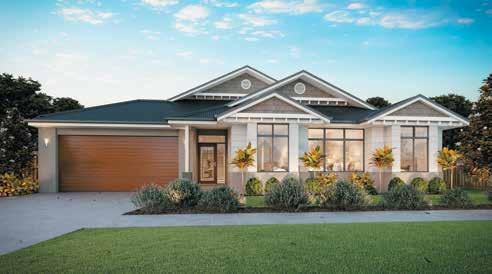
10m+ 9m+
18m+ 30m+
TEMPO+
PRIMO
All photographs are for illustrative purposes and should only be used as a guide. They may depict kitchen upgrade items, lights, floor coverings and wall finishes that are not included in our standard pricing. Additional items such as decorative finishes, furniture, fixtures, fittings and window coverings are not included.
HAMPTONS+
AURORA 25 12
AURORA 31 RB CK 13
AURORA 31 RB CK EO 13
AURORA 30 FB SK 14
AURORA 32 RB CK Tempo+ 14
AURORA 33 FB SK 15
AURORA 30 RB CK 15
AURORA 32 RB CK 16
AURORA 33 RB CK 16
AURORA 35 RB CK 17
AURORA 35 RB SK 17
AURORA 35 RB SK Primo+ 18
AUROA 35 RB SK Hamptons 18
AURORA 36 FB SK 19
AURORA 38 RB SK 19
AURORA 38 RB SK Hamptons 20
AURORA 40 RB SK 20
AURORA 45 RB SK Hamptons 21
AURORA 47 RB SK Hamptons 22
BAYBREEZE 29 FB 24
BAYBREEZE 29 RB 25 BAYBREEZE
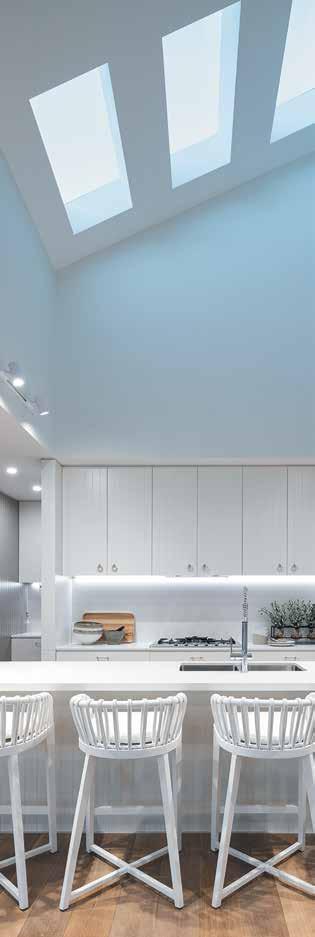
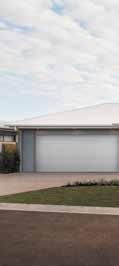
25
24
BAYBREEZE 25 26 BAYBREEZE 26 27 BAYBREEZE 27 27 BAYBREEZE 27 BP 28 BAYBREEZE 27 VIEW BP 28 BAYBREEZE 30 29 BAYBREEZE 30 BP 29 BAYBREEZE 29 30 BAYBREEZE 30 VIEW BP 32 BAYBREEZE 30 VIEW BP - Providence Display 32 BAYBREEZE 35 BP 33 BAYBREEZE 35 VIEW BP 33 BAYBREEZE 22 RUMPUS 34 BAYBREEZE 24 RUMPUS 35 BAYBREEZE
35
24 36 BAYSIDE 26 37 BAYSIDE 30 38 BELLEVIEW 24 40 CALYPSO 25 BP 42 CALYPSO 26 BP 43 CALYPSO 27 BP 43 CAPRI 25 45 CASA LATO 23 FB 47 CASA LATO 25 FB 47 CATALINA 25 49 CATALINA 26 49 CLAREMONT 23 50 CLAREMONT 24 Traditional+ 51 CLAREMONT 24 Tempo+ 51 CLAREMONT 20 52 CLAREMONT 22 52 CLAREMONT 24 53 COURTVIEW 19 54 COURTVIEW 22 55 COURTVIEW 24 55 COURTVIEW 24 PLUS 56 COURTVIEW 26 56 CRYSTAL 23 59 CRYSTAL 25 59 DAINTREE 15 61 DAINTREE 17 61 EMERALD 16 63 EMERALD 17 63 GLENVIEW 22 64 GLENVIEW 24 65 GLENVIEW 25 65 GREENVALE 33 67 GREENVIEW 34 68 LAKEVIEW 28 70 LAKEVIEW 28 BP 71 LAKEVIEW 35 BP 71 LAKEVIEW 29 72 LAKEVIEW 29 BP 72 LORIEN 24 3 BED 75 LORIEN 24 4 BED 75 MALENY 30 RB S 77 MALENY 30 RB Ranch 78 MALENY 35 FB 79 MALENY 35 FB Hamptons 80 MALENY NEW 82 MALENY NEW 83 NEWPORT 20 85 OPAL 22 87 OPAL 23 87 OPAL 24 88 OPAL 25 88 PRESTON 27 90 TOSCANA 16 93 VERONA 13 94 VILLA 16 96 VILLA 19 96 VILLA 19 DG 97 VILLA 22 DG 97 VIRIDIAN 32 99 VIRIDIAN 32 MPR 99 VIRIDIAN 34 100 VIRIDIAN 34 RUMPUS 100 WHITEHAVEN 18 102 WHITEHAVEN 20 103 WHITEHAVEN 22 103 FB - Front Bedroom (Master) RB - Rear Bedroom (Master) EO - Extra Ensuite CK - Centre Kitchen SK - Side Kitchen DESIGN RANGE IN ALPHABETICAL ORDER AS PER BOOK SEQUENCE DESIGN DIRECTORY NB: Plans are based on Traditional facade unless otherwise stated. For full details discuss with your New Home Consultant. TO VIEW FACADE DETAILS PLEASE VISIT PAGE 104
22
BAYBREEZE
26
24 BP RUMPUS
BAYSIDE
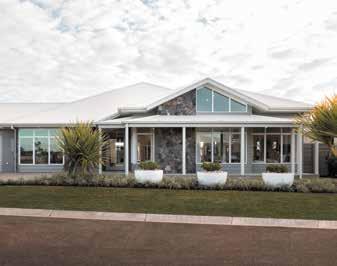
VERONA 13 94 10 + DAINTREE 15 61 DAINTREE 17 61 EMERALD 16 63 TOSCANA 16 93 VILLA 16 96 VILLA 19 96 11 + COURTVIEW 19 54 NEWPORT 20 85 12 + VILLA 19 DG 97 VILLA 22 DG 97 WHITEHAVEN 18 102 12.5 + CAPRI 25 45 CASA LATO 23 FB 47 COURTVIEW 22 55 COURTVIEW 24 55 COURTVIEW 24 PLUS 56 WHITEHAVEN 20 103 WHITEHAVEN 22 103 13+ BAYBREEZE 22 RUMPUS 34 BELLEVIEW 24 40 CLAREMONT 23 50 COURTVIEW 26 56 EMERALD 17 63 GLENVIEW 22 64 GLENVIEW 24 65 14 + AURORA 25 Traditinal+ 12 CASA LATO 25 FB 47 CLAREMONT 24 Traditional+ 51 CLAREMONT 24 Tempo+ 51 CLAREMONT 20 52 CLAREMONT 22 52 CLAREMONT 24 52 GLENVIEW 25 65 OPAL 22 87 OPAL 23 87 15 + AURORA 31 RB CK 13 AURORA 31 RB CK EO 13 BAYBREEZE 29 FB 24 BAYBREEZE 29 RB 25 BAYBREEZE 22 25 BAYBREEZE 24 RUMPUS 35 BAYBREEZE 24 BP RUMPUS 35 OPAL 24 88 OPAL 25 88 16 + CALYPSO 25 BP 42 CALYPSO 26 BP 43 CALYPSO 27 BP 43 CATALINA 25 49 CATALINA 26 49 17 + AURORA 30 FB SK 14 AURORA 32 RB CK Tempo+ 14 AURORA 33 FB SK 15 BAYBREEZE 24 26 BAYBREEZE 25 26 BAYBREEZE 26 27 BAYBREEZE 27 27 BAYBREEZE 27 BP 28 BAYBREEZE 27 VIEW BP 28 LAKEVIEW 28 70 LAKEVIEW 28 BP 71 LORIEN 24 3 BED 75 LORIEN 24 4 BED 75 PRESTON 27 90 DESIGN RANGE BY LOT WIDTH 9M+ 10M+ 12-14.9M 15-17.9M 18+ AURORA 3O FB CK 15 AURORA 32 RB CK 16 AURORA 33 RB CK 16 AURORA 35 RB CK 17 AURORA 35 RB SK 17 AURORA 35 RB SK Primo+ 18 AUROA 35 RB SK Hamptons 18 AURORA 36 FB SK 19 AURORA 38 RB SK 19 CRYSTAL 23 59 CRYSTAL 25 59 LAKEVIEW 35 BP 71 LAKEVIEW 29 72 LAKEVIEW 29 BP 72 VIRIDIAN 32 99 VIRIDIAN 32 MPR 99 VIRIDIAN 34 100 VIRIDIAN 34 RUMPUS 100 20+ AURORA 38 RB SK Hamptons 20 AURORA 40 RB SK 20 AURORA 45 RB SK Hamptons 21 AURORA 47 RB SK Hamptons 22 BAYBREEZE 30 29 BAYBREEZE 30 BP 29 BAYBREEZE 29 30 BAYBREEZE 30 VIEW BP 32 BAYBREEZE 30 VIEW BP - Providence Display 32 BAYBREEZE 35 BP 33 BAYBREEZE 35 VIEW BP 33 BAYSIDE 24 36 BAYSIDE 26 37 BAYSIDE 30 38 GREENVALE 33 67 GREENVIEW 34 68 MALENY 30 RB S 77 MALENY 30 RB Ranch 78 MALENY 35 FB 79 MALENY 35 FB Hamptons 80 MALENY 39 82 MALENY 49 83 18m+ 30m+
AURORA
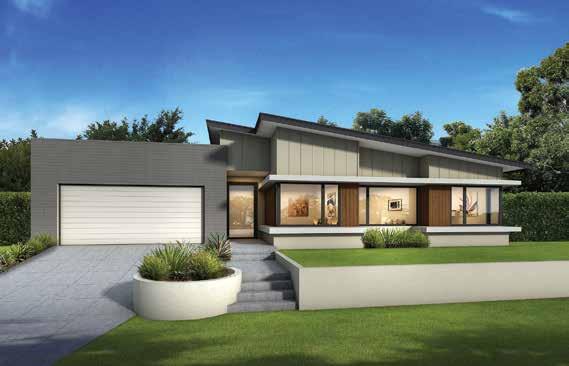
Coastal, Urban or Hinterland?
Wherever your block, the Aurora is an ideal option for families who love entertaining in style.
AURORA 25
AREAS
TRADITIONAL+ LIVING 180.30m2
GARAGE 36.82m2
ALFRESCO 18.12m2
PORCH 2.97m2
TOTAL 238.21m2
DESIGN DIRECTORY | AURORA | PAGE 12
4 2 2 2
BLOCK WIDTH 14.0m+
TEMPO +
BLOCK WIDTH 14m+
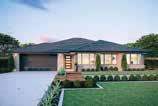

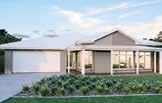
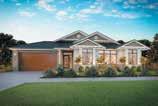
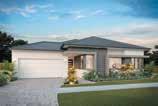

DESIGN DIRECTORY | AURORA | PAGE 13 * All areas based on Traditional Floor Plan. Lot widths nominated should only be used as a guide and may vary according to Estate requirements, Council requirements and in some cases Small Lot Codes. Your Consultant will verify suitability of home to fit Lot selected. BTB - Built to Boundary. All facades, photos and images are for illustrative purposes and should be used as a guide They may depict items such as landscaping, fences, driveways, lights, balustrades, external wall finishes, roofing material, outdoor entertaining areas, pools and pool landscaping which are not included in our standard pricing. Additional items such as decorative finishes, fixtures, fittings and window coverings may not be included. Please consult our Sales Consultants for full details of Inclusions. TRADITIONAL+ TRADITIONAL URBAN PRIMO+ HAMPTONS+ HAMPTONS FACADE OPTIONS FOR AURORA AURORA 31 RB CK EO AURORA 31 RB CK LIVING 230.13m2 GARAGE 38.07m2 ALFRESCO 20.41m2 PORCH 1.98m2 TOTAL 290.59m2 LIVING 229.64m2 GARAGE 38.17m2 ALFRESCO 23.93m2 PORCH 1.73m2 TOTAL 293.47m2 AREAS AREAS BLOCK WIDTH BLOCK WIDTH 15m+ 15m+ 4 2 2 1 3.5 4 2 2 1 2.5 BLOCK WIDTH 15m+ BLOCK WIDTH 15m+
GARAGE
DESIGN DIRECTORY | AURORA | PAGE 14 4 2 3 1 2.5
TEMPO+ LIVING 241.65m2
37.38m2
20.68m2
3.24m2 TOTAL 302.95m2 AREAS BLOCK WIDTH 17m+ 4 2 3 1 2.5
AURORA 32 RB CK
GARAGE
ALFRESCO
PORCH
220.84m2
AURORA 30 FB SK LIVING
38.38m2
18.51m2
4.51m2 TOTAL 282.24m2 AREAS BLOCK WIDTH 17m+BLOCK WIDTH
BLOCK WIDTH
ALFRESCO
PORCH
17m+
17m+
DESIGN DIRECTORY | AURORA | PAGE 15 * All areas based on Traditional Floor Plan. Lot widths nominated should only be used as a guide and may vary according to Estate requirements, Council requirements and in some cases Small Lot Codes. Your Consultant will verify suitability of home to fit Lot selected. BTB - Built to Boundary. All facades, photos and images are for illustrative purposes and should be used as a guide They may depict items such as landscaping, fences, driveways, lights, balustrades, external wall finishes, roofing material, outdoor entertaining areas, pools and pool landscaping which are not included in our standard pricing. Additional items such as decorative finishes, fixtures, fittings and window coverings may not be included. Please consult our Sales Consultants for full details of Inclusions. AURORA 33 FB SK LIVING 242.53m2 GARAGE 38.38m2 ALFRESCO 18.51m2 PORCH 4.51m2 TOTAL 303.93m2 AREAS BLOCK WIDTH 17m+ 5 2 4 1 2.5 4 2 2 1 2.5 AURORA 30 RB CK LIVING 217.23m² GARAGE 38.38m² ALFRESCO 19.95m² PORCH 4.10m² TOTAL 279.66m2 AREAS BLOCK WIDTH 18m+ BLOCK WIDTH 17m+ BLOCK WIDTH 18m+
LIVING 245.20m²
GARAGE 38.15m²
ALFRESCO 20.48m²
PORCH 3.04m²
TOTAL 306.97m2
LIVING 239.55m2
GARAGE 38.38m2
ALFRESCO 20.84m2
PORCH 4.10m2
TOTAL 302.87m2
DESIGN DIRECTORY | AURORA | PAGE 16
AURORA 33 RB CK
AREAS
4 2 3 2.5 4 2 3 1 2.5
BLOCK WIDTH 18m+
AURORA 32 RB CK
AREAS
BLOCK WIDTH 18m+BLOCK WIDTH 18m+ BLOCK
WIDTH 18m+
DESIGN DIRECTORY | AURORA | PAGE 17 * All areas based on Traditional Floor Plan. Lot widths nominated should only be used as a guide and may vary according to Estate requirements, Council requirements and in some cases Small Lot Codes. Your Consultant will verify suitability of home to fit Lot selected. BTB - Built to Boundary. All facades, photos and images are for illustrative purposes and should be used as a guide They may depict items such as landscaping, fences, driveways, lights, balustrades, external wall finishes, roofing material, outdoor entertaining areas, pools and pool landscaping which are not included in our standard pricing. Additional items such as decorative finishes, fixtures, fittings and window coverings may not be included. Please consult our Sales Consultants for full details of Inclusions. 5 2 4 1 2 4 2 4 1 2.5 AURORA 35 RB CK AURORA 35 RB SK LIVING 263.27m2 GARAGE 38.38m2 ALFRESCO 22.86m2 PORCH 4.10m2 TOTAL 328.61m2 LIVING 264.41m2 GARAGE 38.77m2 ALFRESCO 21.22m2 PORCH 2.48m2 TOTAL 326.88m2 AREAS AREAS BLOCK WIDTH BLOCK WIDTH 18m+ 18m+ BLOCK WIDTH 18m+ BLOCK WIDTH 18m+
DESIGN DIRECTORY | AURORA | PAGE 18
HAMPTONS
AURORA 35 RB SK
PRIMO+ LIVING 264.07m2
37.36m2
21.48m2
23.15m2 TOTAL 346.06m2 LIVING 264.57m2 GARAGE 38.66m2 ALFRESCO 21.62m2 PORCH 3.24m2 TOTAL 328.09m2 AREAS AREAS BLOCK WIDTH BLOCK WIDTH 18m+ 18m+ 4 2 4 1 2.5 4 2 4 1 2.5 BLOCK WIDTH 18m+ BLOCK WIDTH 18m+
AURORA 35 RB SK
GARAGE
ALFRESCO
VERANDAH
DESIGN DIRECTORY | AURORA | PAGE 19 * All areas based on Traditional Floor Plan. Lot widths nominated should only be used as a guide and may vary according to Estate requirements, Council requirements and in some cases Small Lot Codes. Your Consultant will verify suitability of home to fit Lot selected. BTB - Built to Boundary. All facades, photos and images are for illustrative purposes and should be used as a guide They may depict items such as landscaping, fences, driveways, lights, balustrades, external wall finishes, roofing material, outdoor entertaining areas, pools and pool landscaping which are not included in our standard pricing. Additional items such as decorative finishes, fixtures, fittings and window coverings may not be included. Please consult our Sales Consultants for full details of Inclusions. 4 2 4 1 2.5 4 2 4 2 2.5 AURORA 36 FB SK AURORA 38 RB SK LIVING 273.50m² GARAGE 38.38m² ALFRESCO 23.08m² PORCH 4.10m² TOTAL 339.06m2 LIVING 293.865m2 GARAGE 38.77m2 ALFRESCO 21.22m2 PORCH 2.48m2 TOTAL 356.33m2 AREAS AREAS BLOCK WIDTH BLOCK WIDTH 18m+ 23m+ BLOCK WIDTH 18m+ BLOCK WIDTH 18m+
LIVING 292.56m2
GARAGE 37.85m2
ALFRESCO 21.67m2
VERANDAH 23.15m2
LIVING 293.86m2
GARAGE 58.09m2
ALFRESCO 21.22m2
PORCH 2.48m2
TOTAL 346.06m2
DESIGN DIRECTORY | AURORA | PAGE 20
AURORA 40 RB SK
AURORA 38 RB SK
HAMPTONS
AREAS
TOTAL 375.23m2 AREAS
BLOCK WIDTH
26m+ 23m+ 4 2 4 2 2.5 4 3 4 2 2.5
BLOCK WIDTH
BLOCK WIDTH 23m+ BLOCK WIDTH 26m+
DESIGN DIRECTORY | AURORA | PAGE 21 * All areas based on Traditional Floor Plan. Lot widths nominated should only be used as a guide and may vary according to Estate requirements, Council requirements and in some cases Small Lot Codes. Your Consultant will verify suitability of home to fit Lot selected. BTB - Built to Boundary. All facades, photos and images are for illustrative purposes and should be used as a guide They may depict items such as landscaping, fences, driveways, lights, balustrades, external wall finishes, roofing material, outdoor entertaining areas, pools and pool landscaping which are not included in our standard pricing. Additional items such as decorative finishes, fixtures, fittings and window coverings may not be included. Please consult our Sales Consultants for full details of Inclusions. 4 3 4 2 2.5 AURORA 45 RB SK HAMPTONS LIVING 292.53m² GARAGE 73.88m² ALFRESCO 21.67m² VERANDAH 33.81m² TOTAL 421.89m2 AREAS BLOCK WIDTH 29m+BLOCK WIDTH 29m+
DESIGN DIRECTORY | AURORA | PAGE 22 4 3 4 2 2.5 AURORA 47 RB SK HAMPTONS LIVING 306.88m² GARAGE 73.88m² ALFRESCO 21.67m² VERANDAH 43.49m² TOTAL 445.92m2 Lot widths nominated should only be used as a guide and may vary according to Estate requirements, Council requirements and in some cases Small Lot Codes. Your Consultant will verify suitability of home to fit Lot selected. All facades, photos and images are for illustrative purposes and should be used as a guide They may depict items such as landscaping, fences, driveways, lights, balustrades, external wall finishes, roofing material, outdoor entertaining areas, pools and pool landscaping which are not included in our standard pricing. Additional items such as decorative finishes, fixtures, fittings and window coverings may not be included. Please consult our Sales Consultants for full details of Inclusions. AREAS BLOCK WIDTH 29m+BLOCK WIDTH 29m+
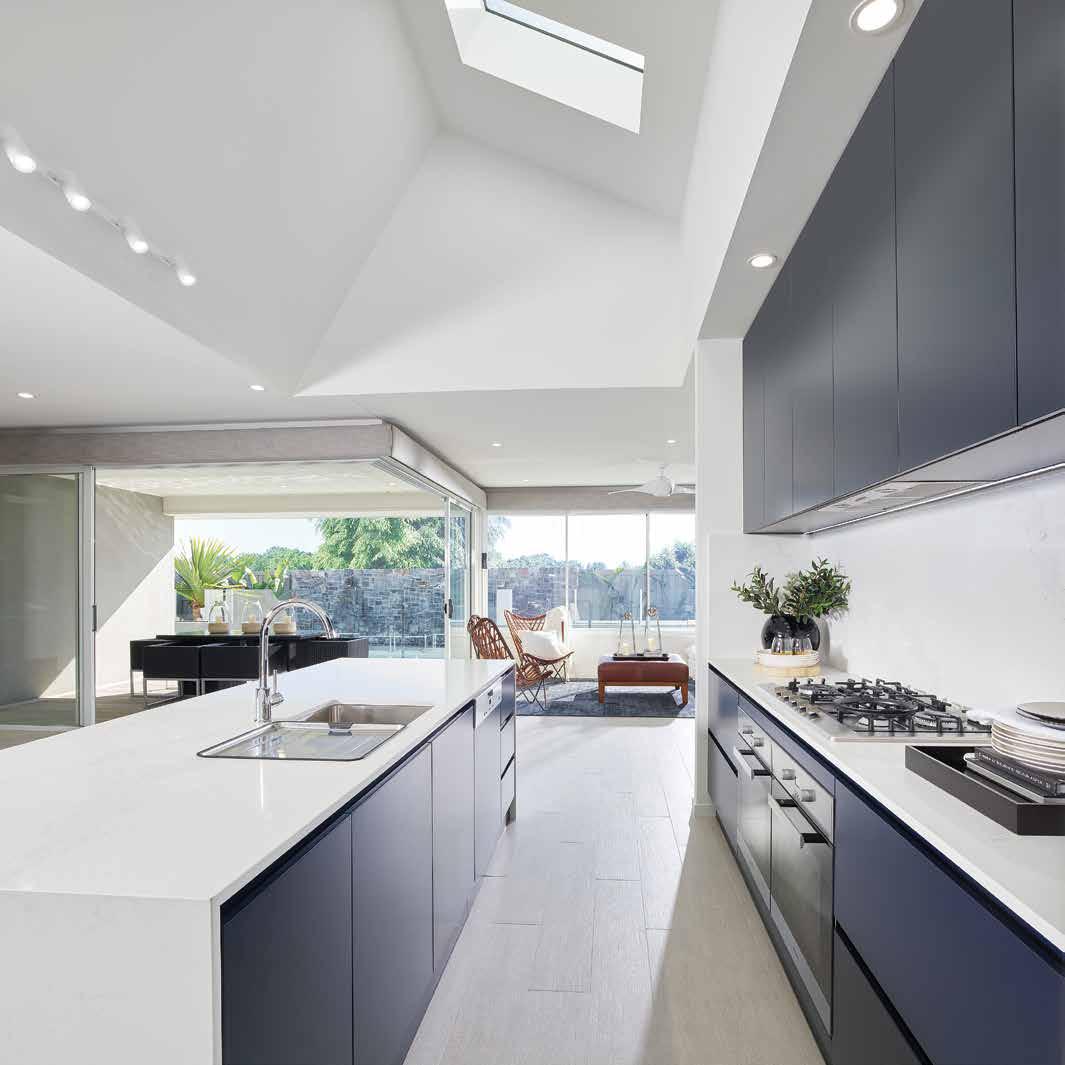
DESIGN DIRECTORY | AURORA PAGE 23
BAYBREEZE
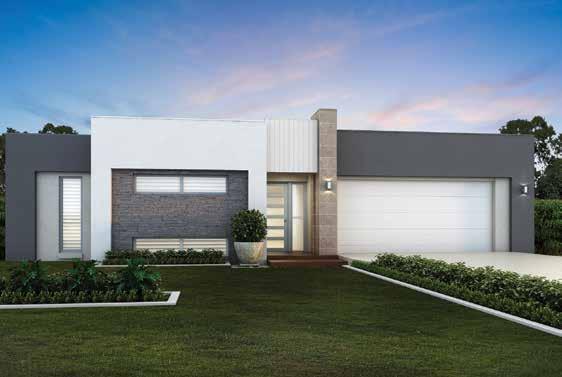
You don’t need to be on the bay to enjoy natural light and cooling breezes all year round. The Baybreeze is a popular family home with an open plan living area seamlessly integrated with the outdoor zone.
DESIGN DIRECTORY | BAYBREEZE | PAGE 24 PRIMO
LIVING 214.73m2
39.17m2
14.37m2
AREAS BLOCK WIDTH 15.5m+
BLOCK WIDTH 15.5m+
BAYBREEZE 29 FB
GARAGE
ALFRESCO
PORCH 1.70m2 TOTAL 269.97m2
4 2 3 2
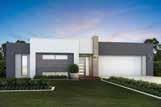



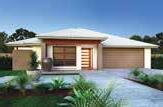
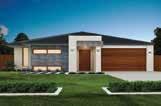
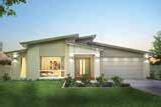
DESIGN DIRECTORY | BAYBREEZE | PAGE 25 * All areas based on Traditional Floor Plan. Lot widths nominated should only be used as a guide and may vary according to Estate requirements, Council requirements and in some cases Small Lot Codes. Your Consultant will verify suitability of home to fit Lot selected. BTB - Built to Boundary. All facades, photos and images are for illustrative purposes and should be used as a guide They may depict items such as landscaping, fences, driveways, lights, balustrades, external wall finishes, roofing material, outdoor entertaining areas, pools and pool landscaping which are not included in our standard pricing. Additional items such as decorative finishes, fixtures, fittings and window coverings may not be included. Please consult our Sales Consultants for full details of Inclusions. BAYBREEZE 22 LIVING 150.60m2 GARAGE 36.39m2 ALFRESCO 12.00m2 PORCH 0.96m2 TOTAL 199.95m2 AREAS BLOCK WIDTH 15.9m+ 4 2 1 2 TRADITIONAL PRIMO PORTO ASPEN PORTO PORCH COASTAL RESORT FACADE OPTIONS FOR BAYBREEZE BAYBREEZE 29 RB LIVING 215.65m2 GARAGE 39.34m2 ALFRESCO 13.47m2 PORCH 2.40m2 TOTAL 270.86m2 AREAS BLOCK WIDTH 15.5m+ 4 2 3 1 2 BLOCK WIDTH 15.5m+ BLOCK WIDTH 15.9m+
DESIGN DIRECTORY | BAYBREEZE | PAGE 26
24
25 LIVING 170.54m2 GARAGE 36.39m2 ALFRESCO 13.86m2 PORCH 0.96m2 TOTAL 221.75m2 LIVING 178.39m2 GARAGE 36.39m2 ALFRESCO 13.73m2 PORCH 0.96m2 TOTAL 229.47m2 AREAS AREAS
WIDTH
WIDTH
4 2 1 1 2 3 2 1 1 2
BAYBREEZE
BAYBREEZE
BLOCK
17.8m+ BLOCK
17.8m+
BLOCK WIDTH 17.8m+
BLOCK WIDTH 17.8m+
DESIGN DIRECTORY | BAYBREEZE | PAGE 27 * All areas based on Traditional Floor Plan. Lot widths nominated should only be used as a guide and may vary according to Estate requirements, Council requirements and in some cases Small Lot Codes. Your Consultant will verify suitability of home to fit Lot selected. BTB - Built to Boundary. All facades, photos and images are for illustrative purposes and should be used as a guide They may depict items such as landscaping, fences, driveways, lights, balustrades, external wall finishes, roofing material, outdoor entertaining areas, pools and pool landscaping which are not included in our standard pricing. Additional items such as decorative finishes, fixtures, fittings and window coverings may not be included. Please consult our Sales Consultants for full details of Inclusions. BAYBREEZE 26 LIVING 191.83m2 GARAGE 36.39m2 ALFRESCO 11.97m2 PORCH 0.96m2 TOTAL 241.14m2 AREAS BLOCK WIDTH 17.8m+ 4 2 2 1 2 BAYBREEZE 27 LIVING 206.66m2 GARAGE 36.39m2 ALFRESCO 12.53m2 PORCH 0.96m2 TOTAL 256.54m2 AREAS BLOCK WIDTH 17.8m+ 4 2 3 1 2 BLOCK WIDTH 17.8m+ BLOCK WIDTH 17.8m+
GARAGE 36.39m2
ALFRESCO
DESIGN DIRECTORY | BAYBREEZE | PAGE 28
206.78m2
BAYBREEZE 27 BP LIVING
TOTAL 256.65m2 AREAS BLOCK WIDTH 17.8m+ 4 2 3 1 2
GARAGE 36.39m2 ALFRESCO 12.53m2 PORCH 0.96m2
BAYBREEZE 27
LIVING
VIEW BP
203.58m2
15.56m2
256.48m2 AREAS
WIDTH 17.8m+ 4 2 3 1 2 BLOCK WIDTH 17.8m+
WIDTH 17.8m+
PORCH 0.96m2 TOTAL
BLOCK
BLOCK
DESIGN DIRECTORY | BAYBREEZE | PAGE 29 * All areas based on Traditional Floor Plan. Lot widths nominated should only be used as a guide and may vary according to Estate requirements, Council requirements and in some cases Small Lot Codes. Your Consultant will verify suitability of home to fit Lot selected. BTB - Built to Boundary. All facades, photos and images are for illustrative purposes and should be used as a guide They may depict items such as landscaping, fences, driveways, lights, balustrades, external wall finishes, roofing material, outdoor entertaining areas, pools and pool landscaping which are not included in our standard pricing. Additional items such as decorative finishes, fixtures, fittings and window coverings may not be included. Please consult our Sales Consultants for full details of Inclusions.
LIVING 218.68m2 GARAGE 36.39m2 ALFRESCO 16.32m2 PORCH 1.17m2 TOTAL 272.56m2 AREAS BLOCK WIDTH 18.2m+ 4 2 3 1 2
30 BP LIVING 218.68m2 GARAGE 36.39m2 ALFRESCO 16.32m2 PORCH 1.17m2 TOTAL 272.56m2 AREAS BLOCK WIDTH 18.2m+ 4 2 3 1 2 BLOCK WIDTH 18.2m+ BLOCK WIDTH 18.2m+
BAYBREEZE 30
BAYBREEZE
LIVING 214.74m2
GARAGE 37.32m2
ALFRESCO 12.88m2
PORCH 2.23m2 TOTAL 267.16m2
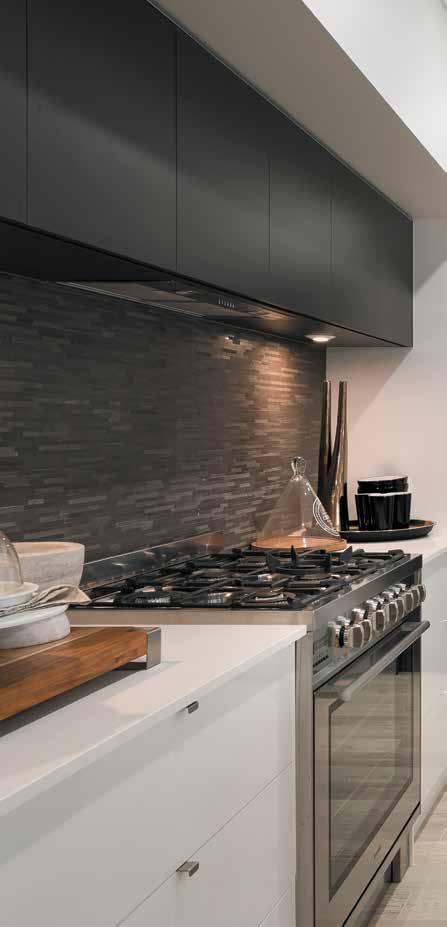
DESIGN DIRECTORY | BAYBREEZE | PAGE 30
BAYBREEZE 29
AREAS
4 2 3 1 2
BLOCK WIDTH 18.3m+
BLOCK WIDTH 18.3m+
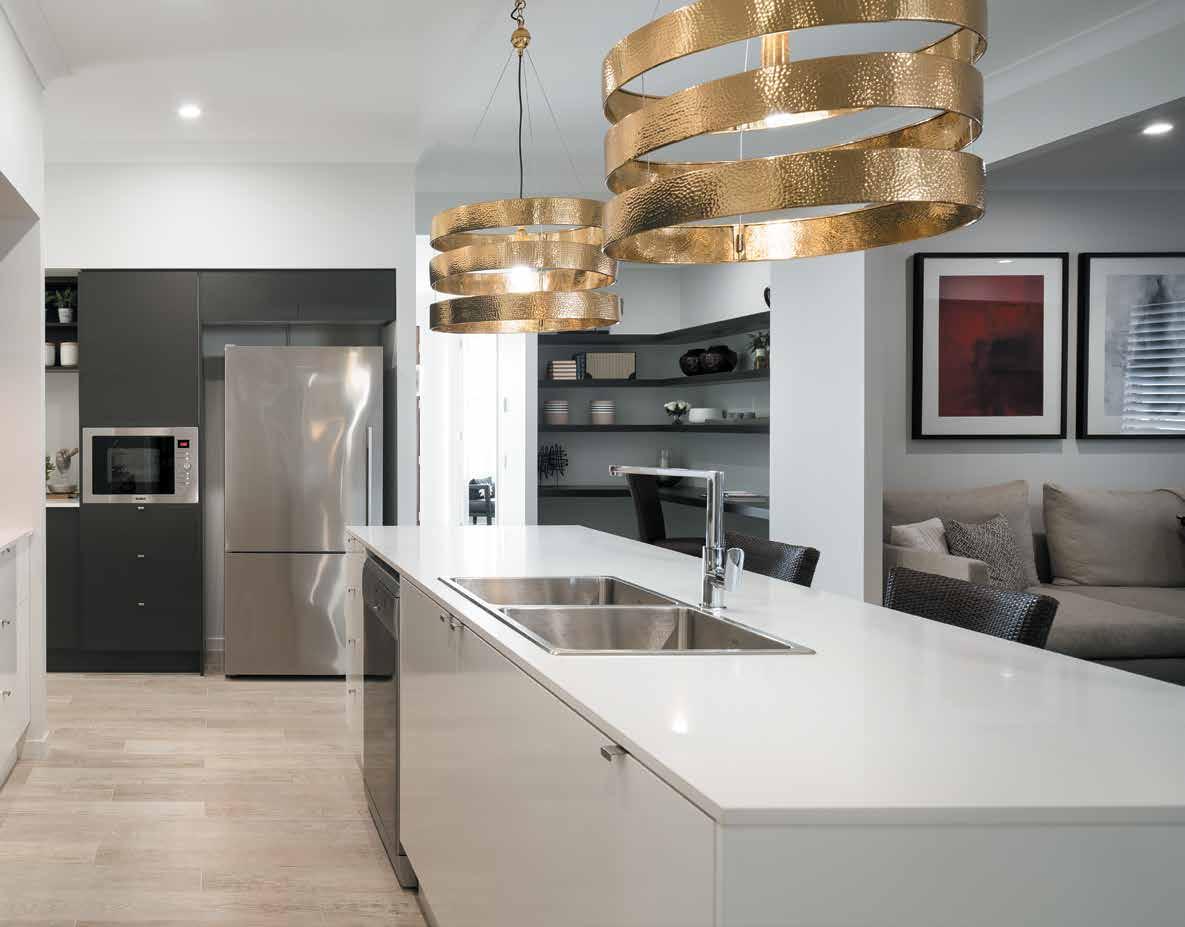
DESIGN DIRECTORY | BAYBREEZE | PAGE 31 * All areas based on Traditional Floor Plan. Lot widths nominated should only be used as a guide and may vary according to Estate requirements, Council requirements and in some cases Small Lot Codes. Your Consultant will verify suitability of home to fit Lot selected. BTB - Built to Boundary. All facades, photos and images are for illustrative purposes and should be used as a guide They may depict items such as landscaping, fences, driveways, lights, balustrades, external wall finishes, roofing material, outdoor entertaining areas, pools and pool landscaping which are not included in our standard pricing. Additional items such as decorative finishes, fixtures, fittings and window coverings may not be included. Please consult our Sales Consultants for full details of Inclusions.
DESIGN DIRECTORY | BAYBREEZE | PAGE 32 BAYBREEZE 30 VIEW BP BAYBREEZE 30 VIEW BP PROVIDENCE DISPLAY LIVING 217.28m2 GARAGE 36.39m2 ALFRESCO 19.06m2 PORCH 1.17m2 TOTAL 273.90m2 LIVING 217.28m2 GARAGE 36.39m2 ALFRESCO 19.06m2 PORCH 1.17m2 TOTAL 273.90m2 AREAS AREAS BLOCK WIDTH 18.2m+ BLOCK WIDTH 18.2m+ 4 2 3 1 2 4 2 3 1 2 BLOCK WIDTH 18.2m+ BLOCK WIDTH 18.2m+
DESIGN DIRECTORY | BAYBREEZE | PAGE 33 * All areas based on Traditional Floor Plan. Lot widths nominated should only be used as a guide and may vary according to Estate requirements, Council requirements and in some cases Small Lot Codes. Your Consultant will verify suitability of home to fit Lot selected. BTB - Built to Boundary. All facades, photos and images are for illustrative purposes and should be used as a guide They may depict items such as landscaping, fences, driveways, lights, balustrades, external wall finishes, roofing material, outdoor entertaining areas, pools and pool landscaping which are not included in our standard pricing. Additional items such as decorative finishes, fixtures, fittings and window coverings may not be included. Please consult our Sales Consultants for full details of Inclusions. BAYBREEZE 35 BP LIVING 266.03m2 GARAGE 40.00m2 ALFRESCO 16.83m2 PORCH 1.22m2 TOTAL 324.08m2 AREAS BLOCK WIDTH 19.9m+ 4 2 3 1 2 BAYBREEZE 35 VIEW BP LIVING 266.03m2 GARAGE 40.00m2 ALFRESCO 16.83m2 PORCH 1.22m2 TOTAL 324.08m2 AREAS BLOCK WIDTH 19.9m+ 4 2 3 1 2 BLOCK WIDTH 19.9m+ BLOCK WIDTH 19.9m+
BAYBREEZE RUMPUS
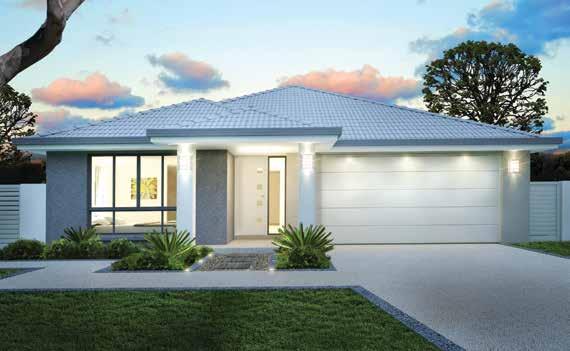
Meet the neighbours, explore vibrant new neighbourhoods and embrace a happier, healthier lifestyle.

BLOCK WIDTH 13m+ (BTB*)
DESIGN DIRECTORY | BAYBREZZE RUMPUS | PAGE 34
22 RUMPUS LIVING 157.77m2
36.70m2
9.36m2
AREAS
WIDTH
4 2 2 2
BAYBREEZE
GARAGE
ALFRESCO
PORCH 0.82m2 TOTAL 204.68m2
BLOCK
13m+ (BTB*)
PORCH
PORTO
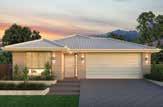
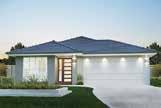

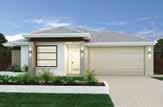
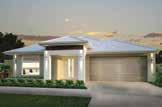
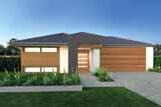
DESIGN DIRECTORY | BAYBREZZE RUMPUS | PAGE 35 * All areas based on Traditional Floor Plan. Lot widths nominated should only be used as a guide and may vary according to Estate requirements, Council requirements and in some cases Small Lot Codes. Your Consultant will verify suitability of home to fit Lot selected. BTB - Built to Boundary. All facades, photos and images are for illustrative purposes and should be used as a guide They may depict items such as landscaping, fences, driveways, lights, balustrades, external wall finishes, roofing material, outdoor entertaining areas, pools and pool landscaping which are not included in our standard pricing. Additional items such as decorative finishes, fixtures, fittings and window coverings may not be included. Please consult our Sales Consultants for full details of Inclusions. FACADE OPTIONS FOR BAYBREEZE RUMPUS TRADITIONAL PORTO ARISTA PORTO PORCH ASPEN RESORT BAYBREEZE 24 RUMPUS BAYBREEZE 24 BP RUMPUS LIVING 175.03m2 GARAGE 36.39m2 ALFRESCO 11.62m2 PORCH 0.96m2 TOTAL 224.01m2 LIVING 176.83m2 GARAGE 36.39m2 ALFRESCO 11.62m2 PORCH 0.96m2 TOTAL 225.80m2 AREAS AREAS BLOCK WIDTH 15.9m+ BLOCK WIDTH 15.9m+ 4 2 2 2 4 2 2 2 BLOCK WIDTH 15.9m+ BLOCK WIDTH 15.9m+
BAYSIDE

Explore the options on offer for a wider frontage home.
The Bayside has many of the desirable Baybreeze features, but with a reconfigured entry point that maximises your block’s width and street appeal.



BAYSIDE 24
AREAS
LIVING 169.29m2
GARAGE 36.24m2
ALFRESCO 13.18m2
PORCH 3.04m2
TOTAL 221.75m2
DESIGN DIRECTORY | BAYSIDE | PAGE 36
BLOCK WIDTH
4 2 1 2
23m+
MODE PORTO PORCH
PORTO PORCH VOGUE
FACADE OPTIONS FOR BAYSIDE WIDTH 23m+
BLOCK

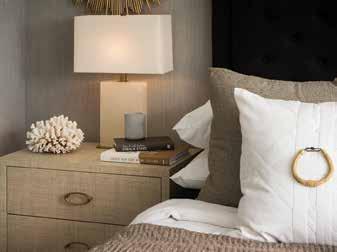
DESIGN DIRECTORY | BAYSIDE | PAGE 37 * All areas based on Traditional Floor Plan. Lot widths nominated should only be used as a guide and may vary according to Estate requirements, Council requirements and in some cases Small Lot Codes. Your Consultant will verify suitability of home to fit Lot selected. BTB - Built to Boundary. All facades, photos and images are for illustrative purposes and should be used as a guide They may depict items such as landscaping, fences, driveways, lights, balustrades, external wall finishes, roofing material, outdoor entertaining areas, pools and pool landscaping which are not included in our standard pricing. Additional items such as decorative finishes, fixtures, fittings and window coverings may not be included. Please consult our Sales Consultants for full details of Inclusions. BAYSIDE 26 LIVING 190.40m2 GARAGE 36.24m2 ALFRESCO 11.84m2 PORCH 3.04m2 TOTAL 241.53m2 AREAS BLOCK WIDTH 23m+ 4 2 2 2 BLOCK WIDTH 23m+

DESIGN DIRECTORY | BAYSIDE | PAGE 38 4 2 3 1 2 BAYSIDE 30 LIVING 226.58m2 GARAGE 36.24m2 ALFRESCO 11.84m2 PORCH 2.74m2 TOTAL 277.41m2 AREAS * All areas based on Traditional Floor Plan. Lot widths nominated should only be used as a guide and may vary according to Estate requirements, Council requirements and in some cases Small Lot Codes. Your Consultant will verify suitability of home to fit Lot selected. BTB - Built to Boundary. All facades, photos and images are for illustrative purposes and should be used as a guide They may depict items such as landscaping, fences, driveways, lights, balustrades, external wall finishes, roofing material, outdoor entertaining areas, pools and pool landscaping which are not included in our standard pricing. Additional items such as decorative finishes, fixtures, fittings and window coverings may not be included. Please consult our Sales Consultants for full details of Inclusions. Work from home, or just need somewhere organised to pay the bills and help children with homework? A separate study that doubles as a 4th bedroom can be the ideal design solution for your growing family. BLOCK WIDTH 23m+
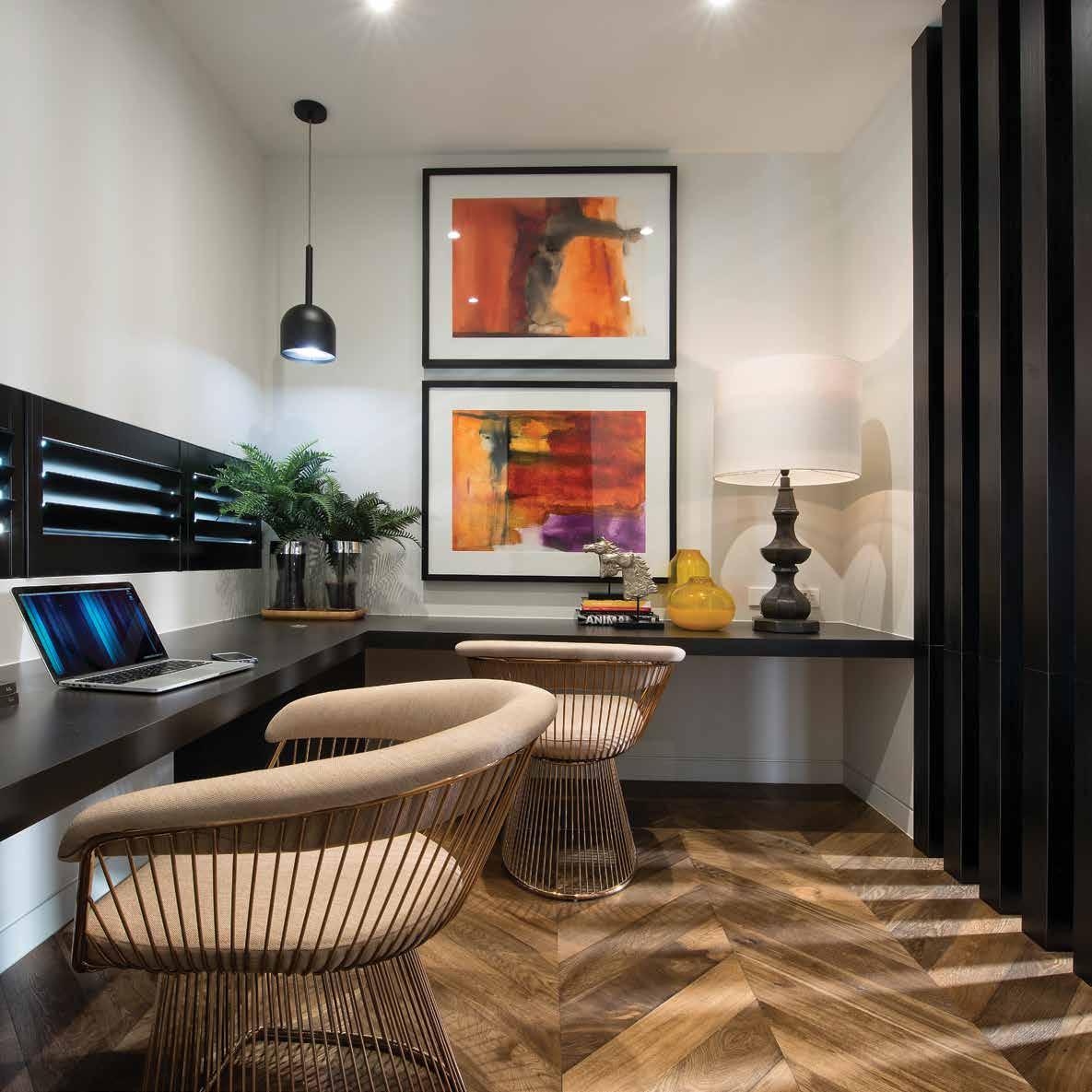
BELLEVIEW
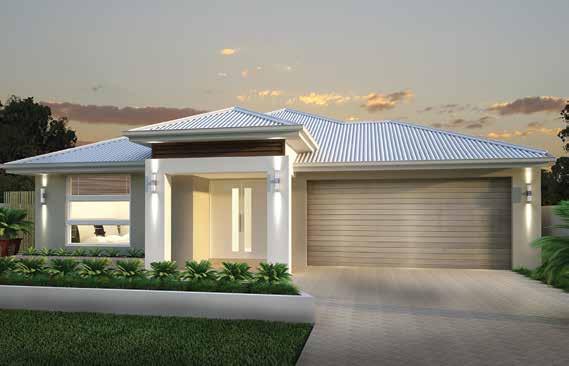
Open up your home to enjoy a centralised courtyard perfectly positioned for the rear living and dining zones. Ideal for entertaining or just enjoying quite nights at home.
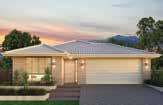



BELLEVIEW 24

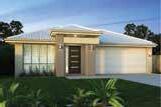
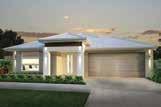
DESIGN DIRECTORY | BELLEVIEW | PAGE 40 3 2 2 1 2
FACADE OPTIONS FOR BELLEVIEW
TRADITIONAL PORTO
ASPEN
PORTO PORCH
NEWHAVEN ARISTA RESORT
LIVING 173.98m2 GARAGE 37.45m2 ALFRESCO 8.80m2 PORCH 0.0m2 TOTAL 220.24m2 AREAS
ARISTA
WIDTH 13.9m+ (BTB*)
BLOCK
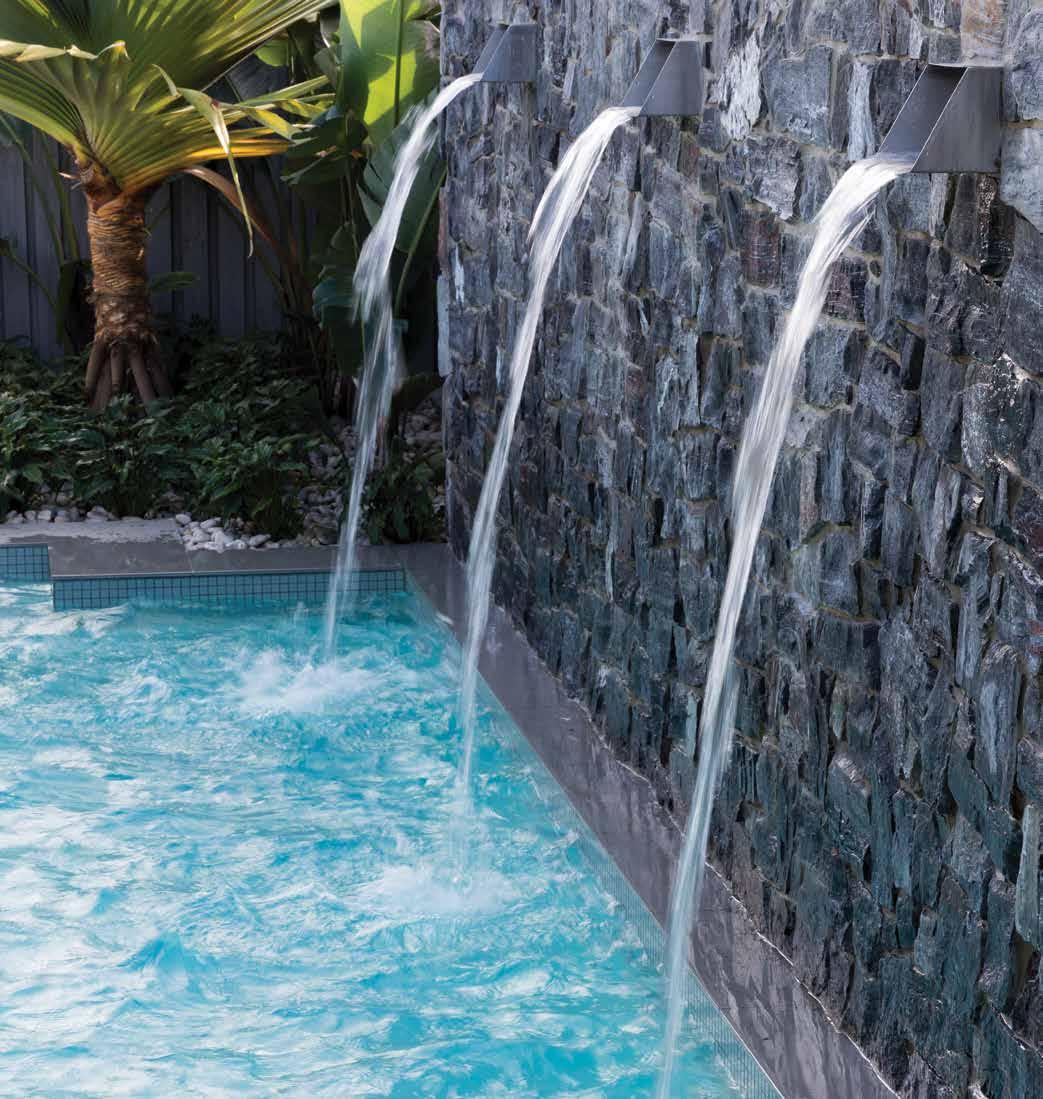
DESIGN DIRECTORY | BELLEVIEW | PAGE 41 * All areas based on Traditional Floor Plan. Lot widths nominated should only be used as a guide and may vary according to Estate requirements, Council requirements and in some cases Small Lot Codes. Your Consultant will verify suitability of home to fit Lot selected. BTB - Built to Boundary. All facades, photos and images are for illustrative purposes and should be used as a guide They may depict items such as landscaping, fences, driveways, lights, balustrades, external wall finishes, roofing material, outdoor entertaining areas, pools and pool landscaping which are not included in our standard pricing. Additional items such as decorative finishes, fixtures, fittings and window coverings may not be included. Please consult our Sales Consultants for full details of Inclusions.
CALYPSO
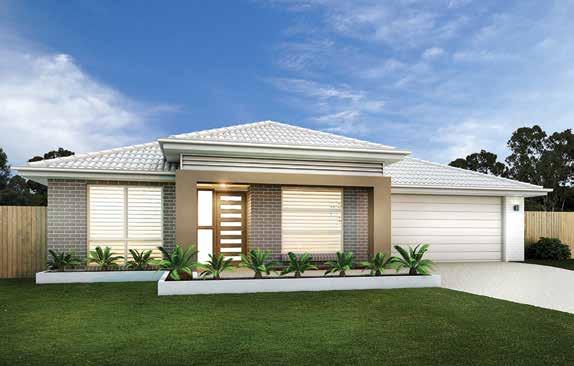
The Calypso is a bright and breezy design with the perfect balance of separate and shared spaces.
CALYPSO 25 BP
AREAS
LIVING 182.80m2
GARAGE 36.65m2
ALFRESCO 16.29m2
PORCH 0.85m2
TOTAL 236.59m2
DESIGN DIRECTORY | CALYPSO PAGE 42 3 2 3 1 2
ARISTA
BLOCK WIDTH 16.3m+
(BTB*)
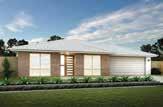

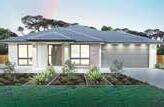
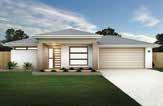
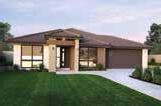

DESIGN DIRECTORY | CALYPSO | PAGE 43 * All areas based on Traditional Floor Plan. Lot widths nominated should only be used as a guide and may vary according to Estate requirements, Council requirements and in some cases Small Lot Codes. Your Consultant will verify suitability of home to fit Lot selected. BTB - Built to Boundary. All facades, photos and images are for illustrative purposes and should be used as a guide They may depict items such as landscaping, fences, driveways, lights, balustrades, external wall finishes, roofing material, outdoor entertaining areas, pools and pool landscaping which are not included in our standard pricing. Additional items such as decorative finishes, fixtures, fittings and window coverings may not be included. Please consult our Sales Consultants for full details of Inclusions. FACADE OPTIONS FOR CALYPSO TRADITIONAL PORTO NEWHAVEN PORTO PORCH NUVO RESORT 4 2 3 1 2 4 2 4 1 2 CALYPSO 26 BP CALYPSO 27 BP LIVING 191.00m2 GARAGE 36.65m2 ALFRESCO 17.31m2 PORCH 0.85m2 TOTAL 245.81m2 LIVING 208.59m2 GARAGE 36.65m2 ALFRESCO 11.30m2 PORCH 0.85m2 TOTAL 257.38m2 AREAS AREAS
WIDTH 16.3m+ (BTB*)
WIDTH 16.3m+ (BTB*)
BLOCK
BLOCK
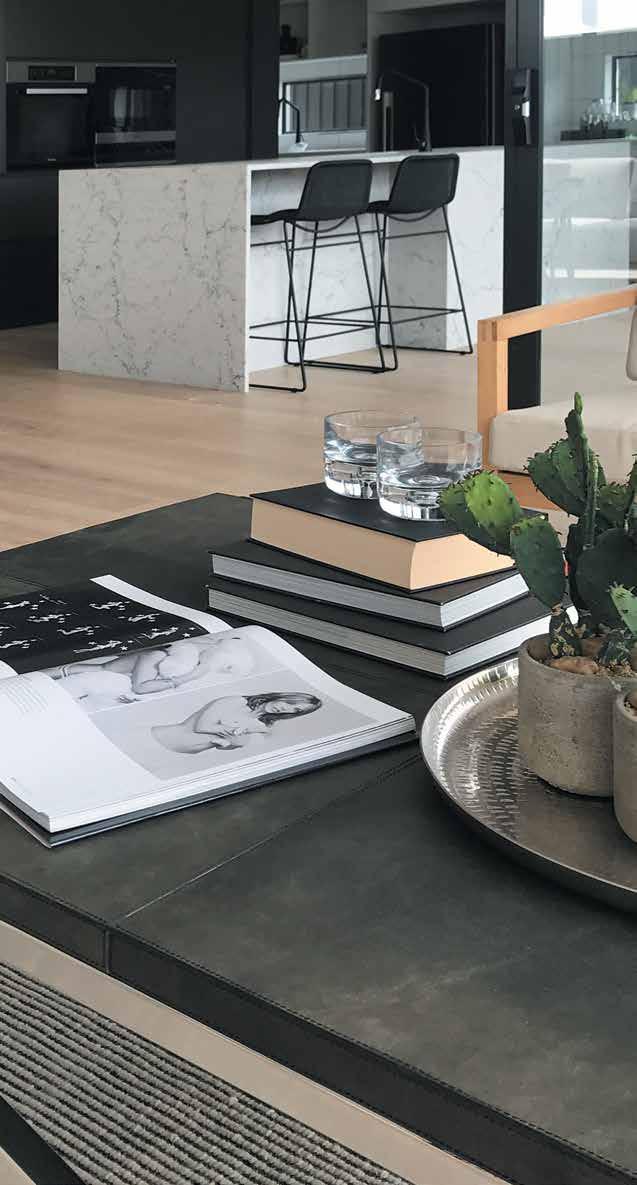
CAPRI
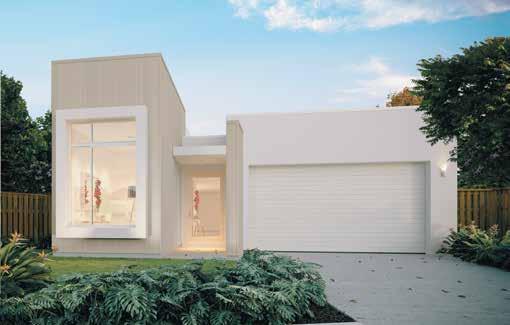
The ideal entertainer mixed with modern liveability.
PRIMO+







DESIGN DIRECTORY CAPRI | PAGE 45 * All areas based on Traditional Floor Plan. Lot widths nominated should only be used as a guide and may vary according to Estate requirements, Council requirements and in some cases Small Lot Codes. Your Consultant will verify suitability of home to fit Lot selected. BTB - Built to Boundary. All facades, photos and images are for illustrative purposes and should be used as a guide They may depict items such as landscaping, fences, driveways, lights, balustrades, external wall finishes, roofing material, outdoor entertaining areas, pools and pool landscaping which are not included in our standard pricing. Additional items such as decorative finishes, fixtures, fittings and window coverings may not be included. Please consult our Sales Consultants for full details of Inclusions. CAPRI 25 LIVING 174.09m2 GARAGE 36.68m2 ALFRESCO 17.54m2 PATIO 7.78m2 PORCH 3.18m2 TOTAL 140.84m2 AREAS 4 2 2 1 2 FACADE OPTIONS FOR CAPRI TRADITIONAL PORTO NUVO PORTO PORCH ASPEN RESORT BLOCK WIDTH 12.5m+ (BTB*)
CASA LATO

A private sanctuary in a modern setting. Clever design for today and the future.

DESIGN DIRECTORY | CASA LATO | PAGE 46
PRIMO+
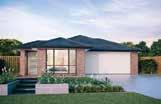
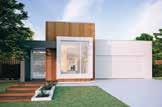
DESIGN DIRECTORY CASA LATO | PAGE 47 * All areas based on Traditional Floor Plan. Lot widths nominated should only be used as a guide and may vary according to Estate requirements, Council requirements and in some cases Small Lot Codes. Your Consultant will verify suitability of home to fit Lot selected. BTB - Built to Boundary. All facades, photos and images are for illustrative purposes and should be used as a guide They may depict items such as landscaping, fences, driveways, lights, balustrades, external wall finishes, roofing material, outdoor entertaining areas, pools and pool landscaping which are not included in our standard pricing. Additional items such as decorative finishes, fixtures, fittings and window coverings may not be included. Please consult our Sales Consultants for full details of Inclusions. 4 2 2 2 CASA LATO 23 FB LIVING 160.23m2 GARAGE 36.49m2 ALFRESCO 12.26m2 PORCH 7.61m2 TOTAL 216.59m2 AREAS BLOCK WIDTH 12.5m+ FACADE OPTIONS FOR CASA LATO TRADITIONAL PRIMO+ 4 2 2 2 CASA LATO 25 FB LIVING 177.90m2 GARAGE 36.53m2 ALFRESCO 12.11m2 PORCH 6.02m2 TOTAL 232.56m2 AREAS BLOCK WIDTH 14m+ BLOCK WIDTH BLOCK WIDTH 12.5m+ 14m+

CATALINA
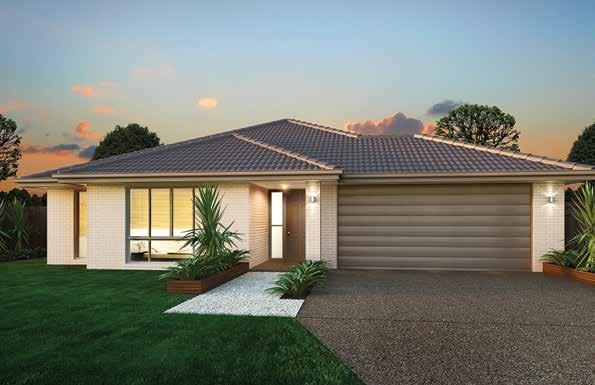
An elegant design that ticks all the boxes. 4 bedrooms, open plan rear living and dining, separate media and study, with a well equipped kitchen at the heart of the home.
PORTO
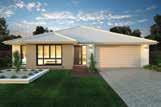
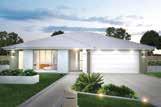

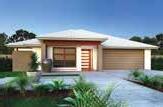

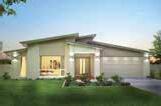
DESIGN DIRECTORY CATALINA | PAGE 49 * All areas based on Traditional Floor Plan. Lot widths nominated should only be used as a guide and may vary according to Estate requirements, Council requirements and in some cases Small Lot Codes. Your Consultant will verify suitability of home to fit Lot selected. BTB - Built to Boundary. All facades, photos and images are for illustrative purposes and should be used as a guide They may depict items such as landscaping, fences, driveways, lights, balustrades, external wall finishes, roofing material, outdoor entertaining areas, pools and pool landscaping which are not included in our standard pricing. Additional items such as decorative finishes, fixtures, fittings and window coverings may not be included. Please consult our Sales Consultants for full details of Inclusions. FACADE OPTIONS FOR CATALINA TRADITIONAL PORTO NEWHAVEN PORTO PORCH COASTAL RESORT 4 2 2 1 2 4 2 2 1 2 CATALINA 25 CATALINA 26 LIVING 175.98m2 GARAGE 36.92m2 ALFRESCO 13.97m2 PORCH 1.85m2 TOTAL 228.72m2 LIVING 179.73m2 GARAGE 36.79m2 ALFRESCO 18.90m2 PORCH 1.00m2 TOTAL 236.43m2 AREAS AREAS BLOCK WIDTH 16.1m+ (BTB*) BLOCK WIDTH 16.1m+ (BTB*) BLOCK WIDTH 16.1m+ (BTB*) BLOCK WIDTH 16.1m+ (BTB*)
CLAREMONT
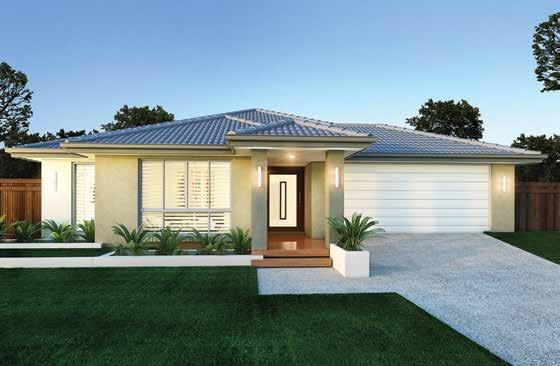
Spacious family living reimagined for the under 15m wide block.
Maximise your block’s potential with the Claremont’s highly functional floorplan.
DESIGN DIRECTORY | CLAREMONT | PAGE 50
PORCH 4 2 3 2
LIVING 162.13m2
PORTO
CLAREMONT 23
GARAGE 37.07m2 ALFRESCO 11.08m2 PORCH 1.24m2 TOTAL 211.59m2 AREAS BLOCK WIDTH 13.0m+ (BTB*) BLOCK WIDTH 13m+ (BTB*)

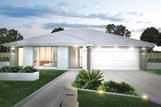
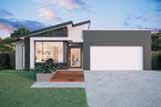
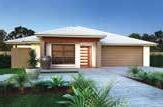


DESIGN DIRECTORY CLAREMONT | PAGE 51 * All areas based on Traditional Floor Plan. Lot widths nominated should only be used as a guide and may vary according to Estate requirements, Council requirements and in some cases Small Lot Codes. Your Consultant will verify suitability of home to fit Lot selected. BTB - Built to Boundary. All facades, photos and images are for illustrative purposes and should be used as a guide They may depict items such as landscaping, fences, driveways, lights, balustrades, external wall finishes, roofing material, outdoor entertaining areas, pools and pool landscaping which are not included in our standard pricing. Additional items such as decorative finishes, fixtures, fittings and window coverings may not be included. Please consult our Sales Consultants for full details of Inclusions. FACADE OPTIONS FOR CLAREMONT TRADITIONAL PORTO ARISTA TEMPO+ NEWHAVEN RESORT 4 2 3 1 2 4 2 3 1 2 CLAREMONT 24 TRADITIONAL+ CLAREMONT 24 TEMPO+ LIVING 172.62m2 GARAGE 36.93m2 ALFRESCO 13.34m2 PORCH 1.48m2 TOTAL 224.37m2 LIVING 170.43m2 GARAGE 36.26m2 ALFRESCO 13.34m2 PORCH 2.15m2 TOTAL 222.18m2 AREAS AREAS BLOCK WIDTH BLOCK WIDTH 14.0m+ (BTB*) 14.0m+ (BTB*) BLOCK WIDTH 14m+ (BTB*) BLOCK WIDTH 14m+ (BTB*)
CLAREMONT
DESIGN DIRECTORY | CLAREMONT | PAGE 52 * All areas based on Traditional Floor Plan. Lot widths nominated should only be used as a guide and may vary according to Estate requirements, Council requirements and in some cases Small Lot Codes. Your Consultant will verify suitability of home to fit Lot selected. BTB - Built to Boundary. All facades, photos and images are for illustrative purposes and should be used as a guide They may depict items such as landscaping, fences, driveways, lights, balustrades, external wall finishes, roofing material, outdoor entertaining areas, pools and pool landscaping which are not included in our standard pricing. Additional items such as decorative finishes, fixtures, fittings and window coverings may not be included. Please consult our Sales Consultants for full details of Inclusions. 4 2 1 1 2
20 LIVING 136.66m2 GARAGE 36.84m2 ALFRESCO 9.46m2 PORCH 0.82m2 TOTAL 184.78m2 AREAS BLOCK WIDTH 14.4m+ (BTB*) 3 2 3 1 2
LIVING 147.93m2 GARAGE 36.84m2 ALFRESCO 9.46m2 PORCH 0.82m2 TOTAL 195.05m2 AREAS BLOCK WIDTH 14.4m+ (BTB*) BLOCK WIDTH 14.4m+ (BTB*) BLOCK WIDTH 14.4m+ (BTB*)
CLAREMONT 22
CLAREMONT 24
BLOCK WIDTH 14.8m+ (BTB*) BLOCK WIDTH 14.8m+ (BTB*)
AREAS
LIVING 176.21m2
GARAGE 36.84m2
ALFRESCO 9.46m2
PORCH 0.82m2
TOTAL 223.33m2
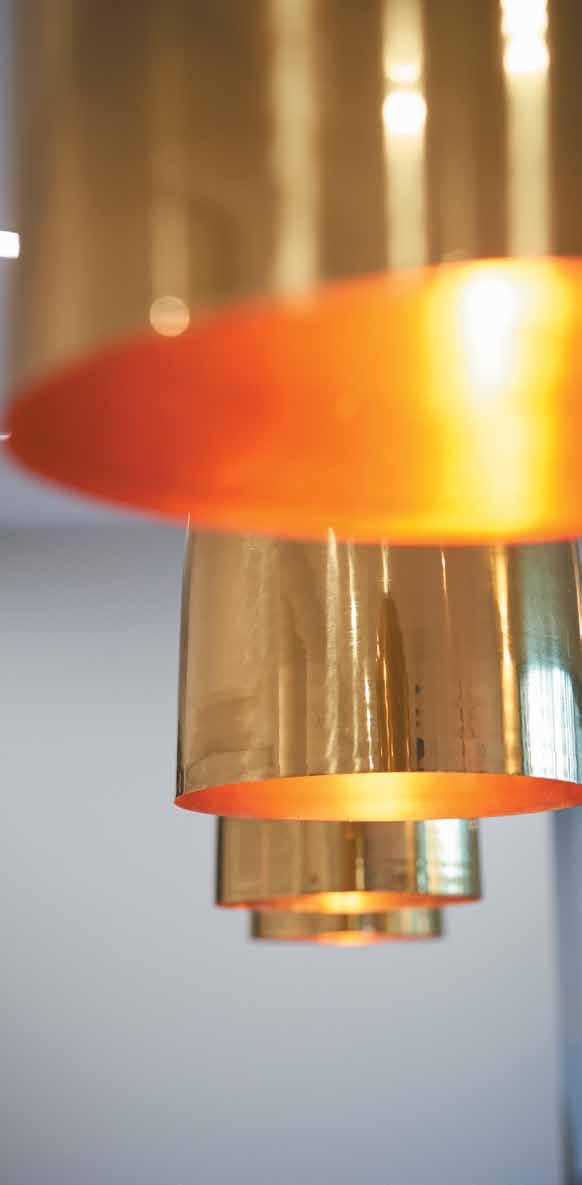
4 2 3 1 2
COURTVIEW
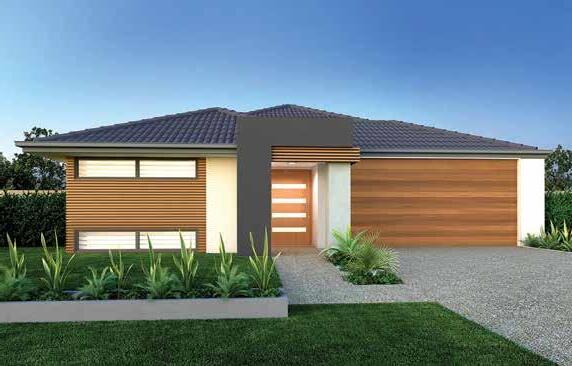
4 bedroom home designs for blocks starting at under 12m wide. Generously appointed with options to expand and introduce living zones to suit your needs.
COURTVIEW 19
WIDTH 11.9m+ (BTB*)
WIDTH 11.9m+ (BTB*)
AREAS
LIVING 131.70m2
GARAGE 35.91m2
ALFRESCO 12.20m2
PORCH 0.0m2
TOTAL 179.81m2
DESIGN DIRECTORY | COURTVIEW | PAGE 54 4 2 1 2
BLOCK
ASPEN
BLOCK






DESIGN DIRECTORY | COURTVIEW | PAGE 55 * All areas based on Traditional Floor Plan. Lot widths nominated should only be used as a guide and may vary according to Estate requirements, Council requirements and in some cases Small Lot Codes. Your Consultant will verify suitability of home to fit Lot selected. BTB - Built to Boundary. All facades, photos and images are for illustrative purposes and should be used as a guide They may depict items such as landscaping, fences, driveways, lights, balustrades, external wall finishes, roofing material, outdoor entertaining areas, pools and pool landscaping which are not included in our standard pricing. Additional items such as decorative finishes, fixtures, fittings and window coverings may not be included. Please consult our Sales Consultants for full details of Inclusions. FACADE OPTIONS FOR COURTVIEW TRADITIONAL PORTO ASPEN PORTO PORCH NEWHAVEN RESORT 4 2 1 2 3 2 2 1 2 COURTVIEW 22 COURTVIEW 24 LIVING 147.18m2 GARAGE 36.19m2 ALFRESCO 15.69m2 PORCH 0.0m2 TOTAL 198.80m2 LIVING 168.74m2 GARAGE 36.53m2 ALFRESCO 15.00m2 PORCH 0.0m2 TOTAL 220.26m2 AREAS AREAS BLOCK WIDTH 12.5m+ (BTB*) BLOCK WIDTH 12.5m+ (BTB*) BLOCK WIDTH 12.5m+ (BTB*) BLOCK WIDTH 12.5m+ (BTB*)
DESIGN DIRECTORY | COURTVIEW | PAGE 56 3 2 2 1 2 3 2 2 1 2 COURTVIEW 24 PLUS COURTVIEW 26 LIVING 170.83m2 GARAGE 36.53m2 ALFRESCO 15.00m2 PORCH 0.0m2 TOTAL 222.35m2 LIVING 188.27m2 GARAGE 36.53m2 ALFRESCO 18.65m2 PORCH 0.0m2 TOTAL 243.44m2 AREAS AREAS BLOCK WIDTH 12.5m+ (BTB*)
WIDTH 13.6m+
* All areas based on Traditional Floor Plan. Lot widths nominated should only be used as a guide and may vary according to Estate requirements, Council requirements and in some cases Small Lot Codes. Your Consultant will verify suitability of home to fit Lot selected. BTB - Built to Boundary. All facades, photos and images are for illustrative purposes and should be used as a guide . They may depict items such as landscaping, fences, driveways, lights, balustrades, external wall finishes, roofing material, outdoor entertaining areas, pools and pool landscaping which are not included in our standard pricing. Additional items such as decorative finishes, fixtures, fittings and window coverings may not be included. Please consult our Sales Consultants for full details of Inclusions.
BLOCK
(BTB*)
BLOCK WIDTH 12.5m+ (BTB*)
BLOCK WIDTH 13.6m+ (BTB*)

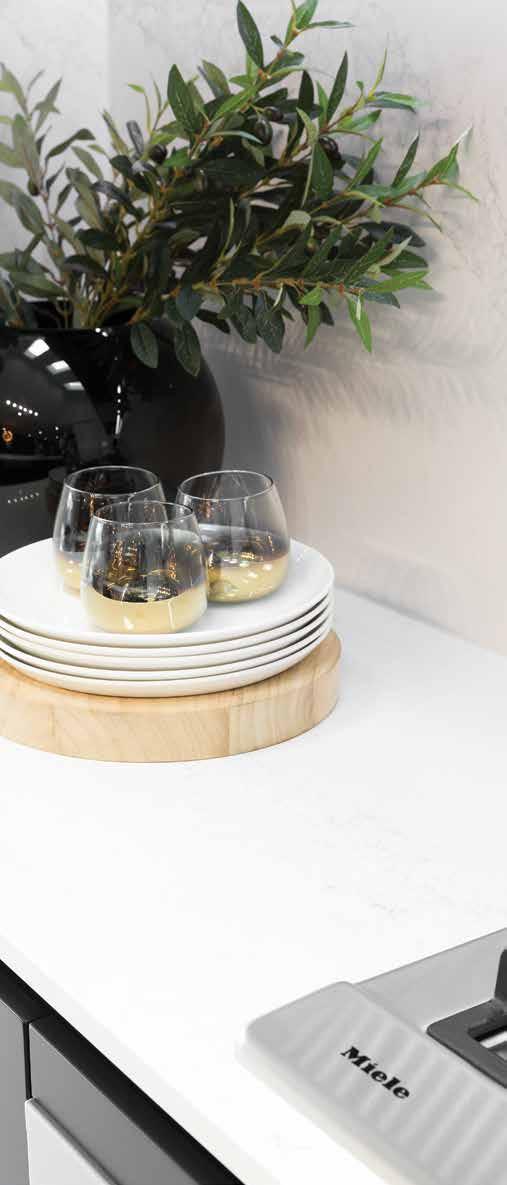
CRYSTAL

Embrace the indoor/outdoor lifestyle from your first step inside. An elegant and impressive home with spacious living zones wrapped around a central covered alfresco area.
PORTO PORCH
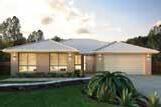
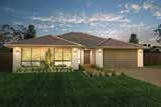
DESIGN DIRECTORY | CRYSTAL | PAGE 59 * All areas based on Traditional Floor Plan. Lot widths nominated should only be used as a guide and may vary according to Estate requirements, Council requirements and in some cases Small Lot Codes. Your Consultant will verify suitability of home to fit Lot selected. BTB - Built to Boundary. All facades, photos and images are for illustrative purposes and should be used as a guide They may depict items such as landscaping, fences, driveways, lights, balustrades, external wall finishes, roofing material, outdoor entertaining areas, pools and pool landscaping which are not included in our standard pricing. Additional items such as decorative finishes, fixtures, fittings and window coverings may not be included. Please consult our Sales Consultants for full details of Inclusions. 4 2 2 2 CRYSTAL 25 LIVING 173.65m2 GARAGE 36.94m2 ALFRESCO 19.21m2 PORCH 0.80m2 TOTAL 230.60m2 AREAS BLOCK WIDTH 18.9m+ FACADE OPTIONS FOR CRYSTAL TRADITIONAL PORTO PORCH 4 2 2 2 CRYSTAL 23 LIVING 161.40m2 GARAGE 36.94m2 ALFRESCO 12.96m2 PORCH 0.80m2 TOTAL 212.10m2 AREAS BLOCK WIDTH 18.9m+ BLOCK WIDTH 18.9m+ (BTB*) BLOCK WIDTH 18.9m+ (BTB*)
DAINTREE
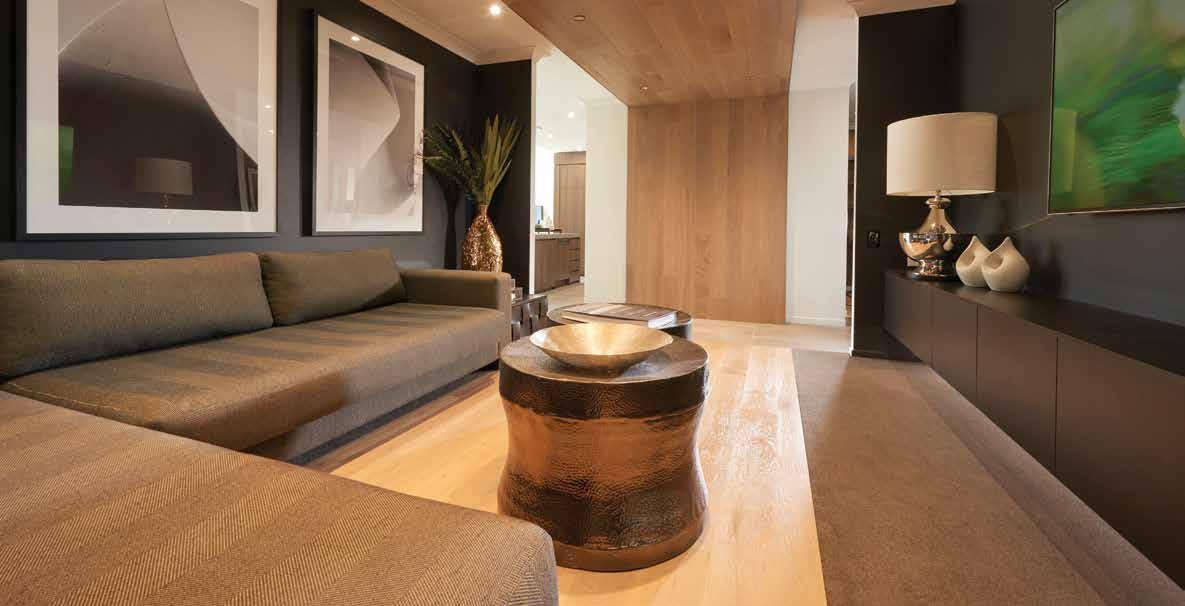
The smart space solution for urban living. Slimline garage design allows this comfortable 3 bedroom home to fit on blocks starting at just 10m wide.
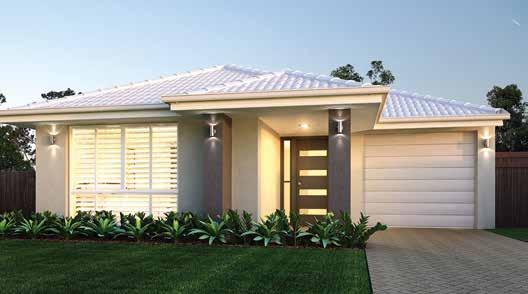
DESIGN DIRECTORY | DAINTREE | PAGE 60
PORTO PORCH
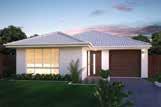
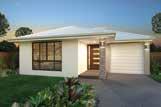

DESIGN DIRECTORY | DAINTREE | PAGE 61 * All areas based on Traditional Floor Plan. Lot widths nominated should only be used as a guide and may vary according to Estate requirements, Council requirements and in some cases Small Lot Codes. Your Consultant will verify suitability of home to fit Lot selected. BTB - Built to Boundary. All facades, photos and images are for illustrative purposes and should be used as a guide They may depict items such as landscaping, fences, driveways, lights, balustrades, external wall finishes, roofing material, outdoor entertaining areas, pools and pool landscaping which are not included in our standard pricing. Additional items such as decorative finishes, fixtures, fittings and window coverings may not be included. Please consult our Sales Consultants for full details of Inclusions. 3 1 1 2 DAINTREE 15 LIVING 109.44m2 GARAGE 22.66m2 ALFRESCO 8.74m2 PORCH 0.0m2 TOTAL 140.84m2 AREAS BLOCK WIDTH 10m+ (BTB*) FACADE OPTIONS FOR DAINTREE TRADITIONAL PORTO PORTO PORCH 3 1 1 2 DAINTREE 17 LIVING 120.49m2 GARAGE 22.66m2 ALFRESCO 9.74m2 PORCH 0.0m2 TOTAL 152.89m2 AREAS BLOCK WIDTH 10.5m+ (BTB*) BLOCK WIDTH 10m+ (BTB*) BLOCK WIDTH 10.5m+ (BTB*)
EMERALD

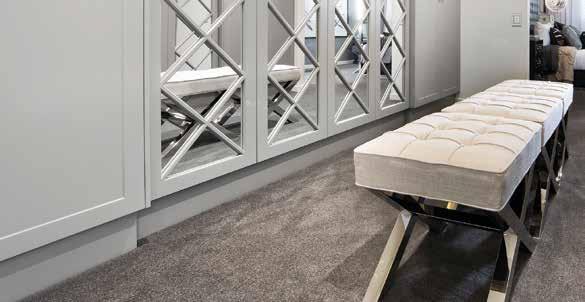

A sophisticated design elegantly fulfilling the needs of narrow lot living.

DESIGN DIRECTORY | EMERALD | PAGE 62
PORTO PORCH






DESIGN DIRECTORY | EMERALD | PAGE 63 * All areas based on Traditional Floor Plan. Lot widths nominated should only be used as a guide and may vary according to Estate requirements, Council requirements and in some cases Small Lot Codes. Your Consultant will verify suitability of home to fit Lot selected. BTB - Built to Boundary. All facades, photos and images are for illustrative purposes and should be used as a guide They may depict items such as landscaping, fences, driveways, lights, balustrades, external wall finishes, roofing material, outdoor entertaining areas, pools and pool landscaping which are not included in our standard pricing. Additional items such as decorative finishes, fixtures, fittings and window coverings may not be included. Please consult our Sales Consultants for full details of Inclusions. FACADE OPTIONS FOR EMERALD TRADITIONAL PORTO NEWHAVEN PORTO PORCH ASPEN RESORT EMERALD 17 EMERALD 16 LIVING 107.07m2 GARAGE 40.71m2 ALFRESCO 12.24m2 PORCH 0.57m2 TOTAL 160.58m2 LIVING 106.63m2 GARAGE 25.55m2 ALFRESCO 12.24m2 PORCH 0.57m2 TOTAL 144.98m2 AREAS AREAS BLOCK WIDTH 13m+ (BTB*) BLOCK WIDTH 10.5m+ (BTB*) 3 3 2 1 1 1 2 2 BLOCK WIDTH 10.5m+ (BTB*) BLOCK WIDTH 13.5m+ (BTB*)
GLENVIEW
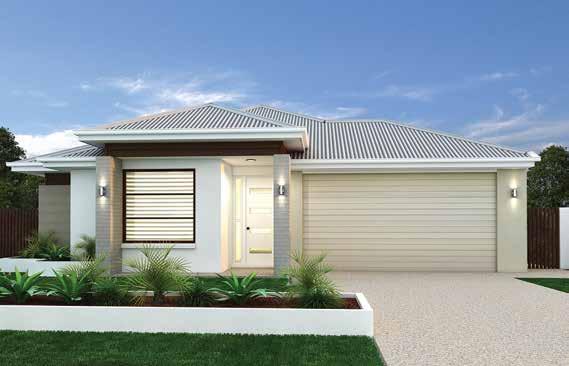
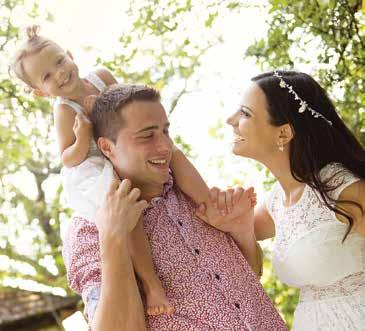
Intelligent home design with fun and function at its core.
GLENVIEW 22
AREAS
LIVING 155.99m2
GARAGE 36.60m2
ALFRESCO 12.00m2
PORCH 0.55m2
TOTAL 205.14m2
DESIGN DIRECTORY | GLENVIEW | PAGE 64
3 2 2 2
BLOCK WIDTH 13.1m+ (BTB*)
RESORT
BLOCK WIDTH 13.1m+ (BTB*)






DESIGN DIRECTORY GLENVIEW | PAGE 65 * All areas based on Traditional Floor Plan. Lot widths nominated should only be used as a guide and may vary according to Estate requirements, Council requirements and in some cases Small Lot Codes. Your Consultant will verify suitability of home to fit Lot selected. BTB - Built to Boundary. All facades, photos and images are for illustrative purposes and should be used as a guide They may depict items such as landscaping, fences, driveways, lights, balustrades, external wall finishes, roofing material, outdoor entertaining areas, pools and pool landscaping which are not included in our standard pricing. Additional items such as decorative finishes, fixtures, fittings and window coverings may not be included. Please consult our Sales Consultants for full details of Inclusions. FACADE OPTIONS FOR GLENVIEW TRADITIONAL PORTO ARISTA PORTO PORCH ASPEN RESORT 3 2 2 1 2 4 2 2 1 2 GLENVIEW 24
25 LIVING 169.98m2 GARAGE 36.85m2 ALFRESCO 12.00m2 PORCH 1.21m2 TOTAL 220.05m2 LIVING 186.41m2 GARAGE 36.53m2 ALFRESCO 12.07m2 PORCH 0.0m2 TOTAL 235.01m2 AREAS AREAS BLOCK WIDTH 13.7m+ (BTB*) BLOCK WIDTH 14.0m+ (BTB*) BLOCK WIDTH 13.7m+ (BTB*) BLOCK WIDTH 14m+ (BTB*)
GLENVIEW
GREENVALE
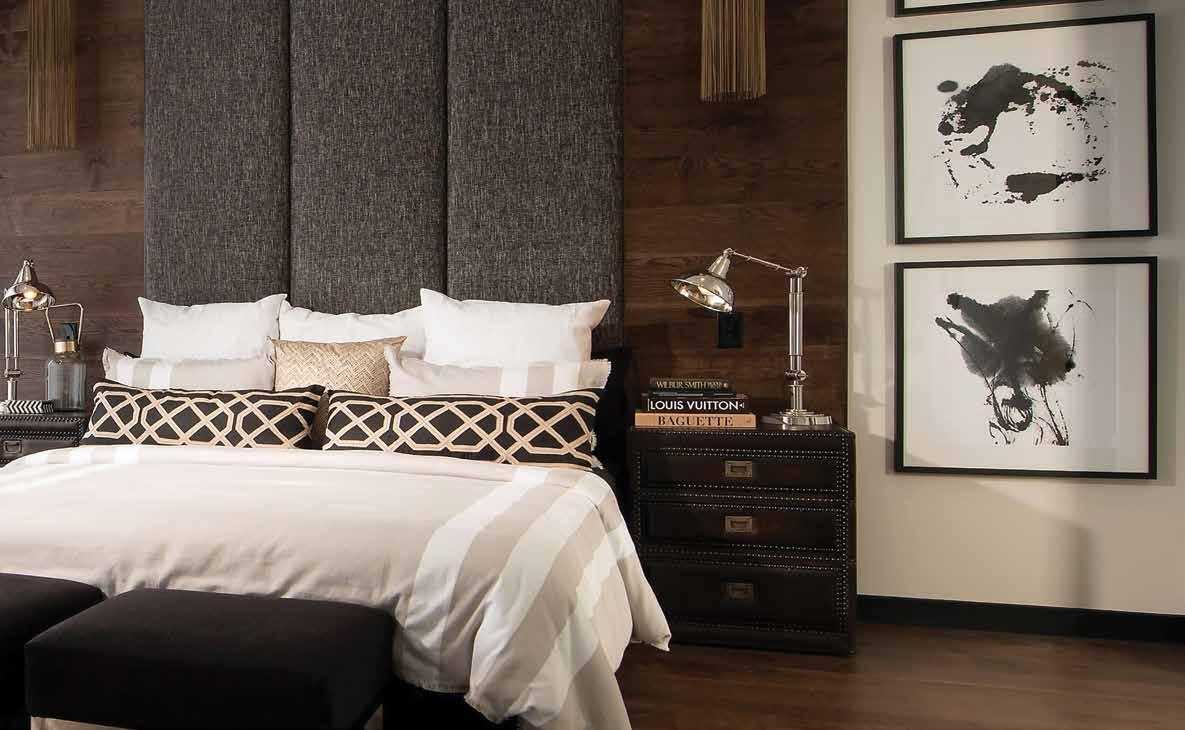
Dreaming of wide green acreage or corner blocks, and the ideal home design for enhancing your space?

DESIGN DIRECTORY | GREENVALE | PAGE 66
GREENVALE

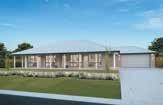
DESIGN DIRECTORY | GREENVALE | PAGE 67 * All areas based on Traditional Floor Plan. Lot widths nominated should only be used as a guide and may vary according to Estate requirements, Council requirements and in some cases Small Lot Codes. Your Consultant will verify suitability of home to fit Lot selected. BTB - Built to Boundary. All facades, photos and images are for illustrative purposes and should be used as a guide They may depict items such as landscaping, fences, driveways, lights, balustrades, external wall finishes, roofing material, outdoor entertaining areas, pools and pool landscaping which are not included in our standard pricing. Additional items such as decorative finishes, fixtures, fittings and window coverings may not be included. Please consult our Sales Consultants for full details of Inclusions. 4 2 3 1 2 GREENVALE 33 LIVING 241.52m2 GARAGE 37.45m2 ALFRESCO 22.32m2 PORCH 1.44m2 TOTAL 302.74m2 AREAS BLOCK WIDTH 30m+ Offering a new level of comfort and sophistication, this sprawling and generous floor plan is sure to impress. Easy access from the kitchen to the outdoors ensures entertaining all year round is a breeze. FACADE OPTIONS FOR GREENVALE GREENVALE RANCH BLOCK WIDTH 30m+
GREENVIEW
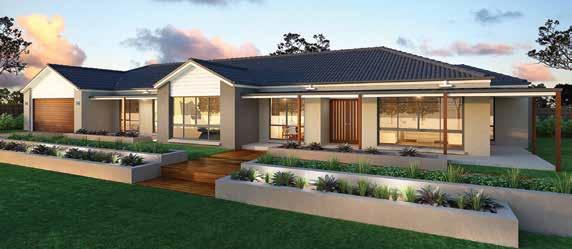
This magnificent 5 bedroom residence has been designed to embody the splendour of a true ‘acreage style’ property. Spacious and serene, the Greenview is abundant in natural light with living spaces positioned to best enjoy the views beyond.
FACADE OPTIONS FOR
GREENVIEW
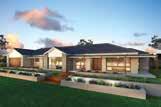

DESIGN DIRECTORY | GREENVIEW | PAGE 68
5 2 3 1 2 GREENVIEW 34 LIVING 237.93m2 GARAGE 38.80m2 ALFRESCO (0ptional) 36.95m2 VERANDAH A 8.96m2 VERANDAH B 22.96m2 TOTAL 345.59m2 AREAS BLOCK WIDTH 32m+ * All areas based on Traditional Floor Plan. Lot widths nominated should only be used as a guide and may vary according to Estate requirements, Council requirements and in some cases Small Lot Codes. Your Consultant will verify suitability of home to fit Lot selected. All facades, photos and images are for illustrative purposes and should be used as a guide They may depict items such as landscaping, fences, driveways, lights, balustrades, external wall finishes, roofing material, outdoor entertaining areas, pools and pool landscaping which are not included in our standard pricing. Additional items such as decorative finishes, fixtures, fittings and window coverings may not be included. Please consult our Sales Consultants for full details of Inclusions.
GREENVIEW
GREENVIEW
32m+
RANCH BLOCK WIDTH


LAKEVIEW
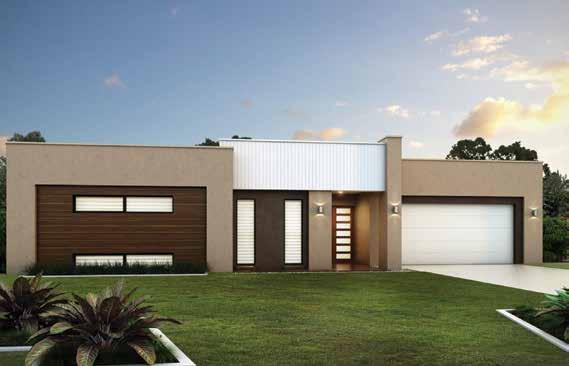
A favourite of the style savvy, the Lakeview is ideal for our unique Queensland lifestyle. A flexible home design with lots to love and ample space for your family to grow.
4 2 3 2
LAKEVIEW 28
AREAS
LIVING 208.35m2
GARAGE 36.99m2
ALFRESCO 13.76m2
PORCH 1.89m2
TOTAL 261.00m2
DESIGN DIRECTORY | LAKEVIEW | PAGE 70
PRIMO
BLOCK WIDTH 17m+ (BTB*)
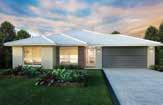
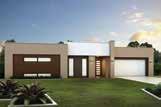

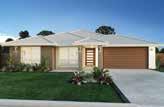
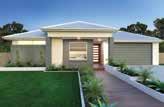
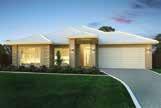
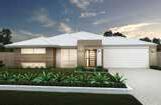
DESIGN DIRECTORY LAKEVIEW | PAGE 71 * All areas based on Traditional Floor Plan. Lot widths nominated should only be used as a guide and may vary according to Estate requirements, Council requirements and in some cases Small Lot Codes. Your Consultant will verify suitability of home to fit Lot selected. BTB - Built to Boundary. All facades, photos and images are for illustrative purposes and should be used as a guide They may depict items such as landscaping, fences, driveways, lights, balustrades, external wall finishes, roofing material, outdoor entertaining areas, pools and pool landscaping which are not included in our standard pricing. Additional items such as decorative finishes, fixtures, fittings and window coverings may not be included. Please consult our Sales Consultants for full details of Inclusions. FACADE OPTIONS FOR LAKEVIEW PRIMO TRADITIONAL NUVO PORTO PORCH ASPEN RESORT 4 2 3 2
28 BP LIVING 208.35m2 GARAGE 36.99m2 ALFRESCO 13.76m2 PORCH 1.89m2 TOTAL 261.00m2 AREAS BLOCK WIDTH 17m+ (BTB*) NEWHAVEN 4 2 3 2.5
LAKEVIEW
LIVING 269.01m2 GARAGE 36.96m2 ALFRESCO 18.48m2 PORCH 2.39m2 TOTAL 326.84m2 AREAS BLOCK WIDTH 18.6m+ (BTB*) BLOCK WIDTH 17m+ (BTB*) BLOCK WIDTH 18.6m+ (BTB*)
LAKEVIEW 35 BP
DESIGN DIRECTORY | LAKEVIEW | PAGE 72 * All areas based on Traditional Floor Plan. Lot widths nominated should only be used as a guide and may vary according to Estate requirements, Council requirements and in some cases Small Lot Codes. Your Consultant will verify suitability of home to fit Lot selected. BTB - Built to Boundary. All facades, photos and images are for illustrative purposes and should be used as a guide They may depict items such as landscaping, fences, driveways, lights, balustrades, external wall finishes, roofing material, outdoor entertaining areas, pools and pool landscaping which are not included in our standard pricing. Additional items such as decorative finishes, fixtures, fittings and window coverings may not be included. Please consult our Sales Consultants for full details of Inclusions. 4 2 3 2
LIVING 210.83m2 GARAGE 36.99m2 ALFRESCO 17.62m2 PORCH 1.89m2 TOTAL 267.32m2 AREAS BLOCK WIDTH 18.9m+ 4 2 3 2
LAKEVIEW 29 BP
LIVING 210.83m2 GARAGE 36.99m2 ALFRESCO 17.62m2 PORCH 1.89m2 TOTAL 267.32m2 AREAS BLOCK WIDTH 18.9m+ BLOCK WIDTH 18.9m+ BLOCK WIDTH 18.9m+
LAKEVIEW 29
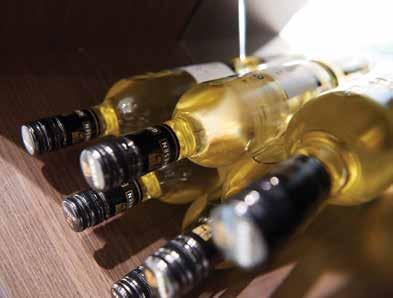
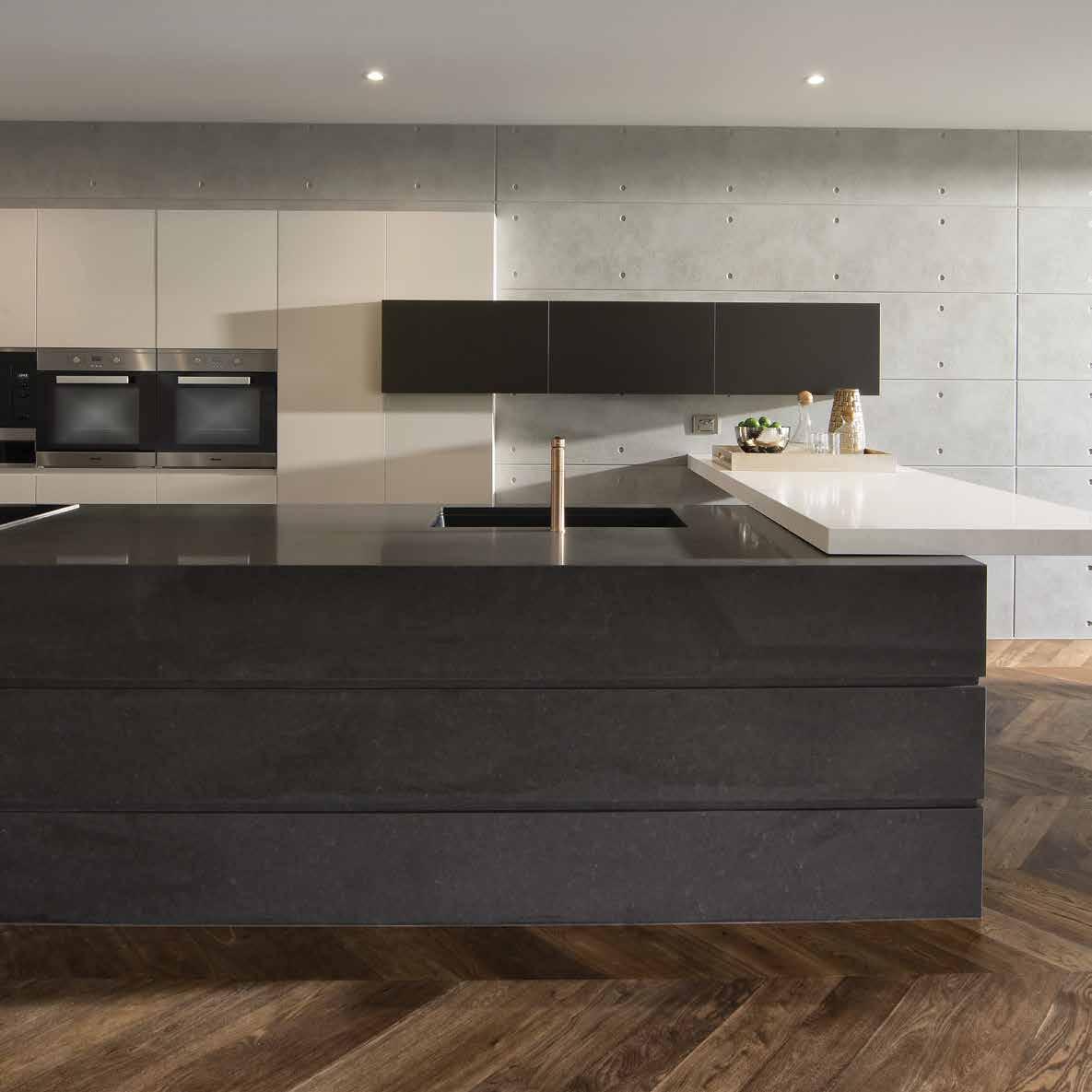
Contemporary or classic – speak with your new home consultant about options for personalising your space.
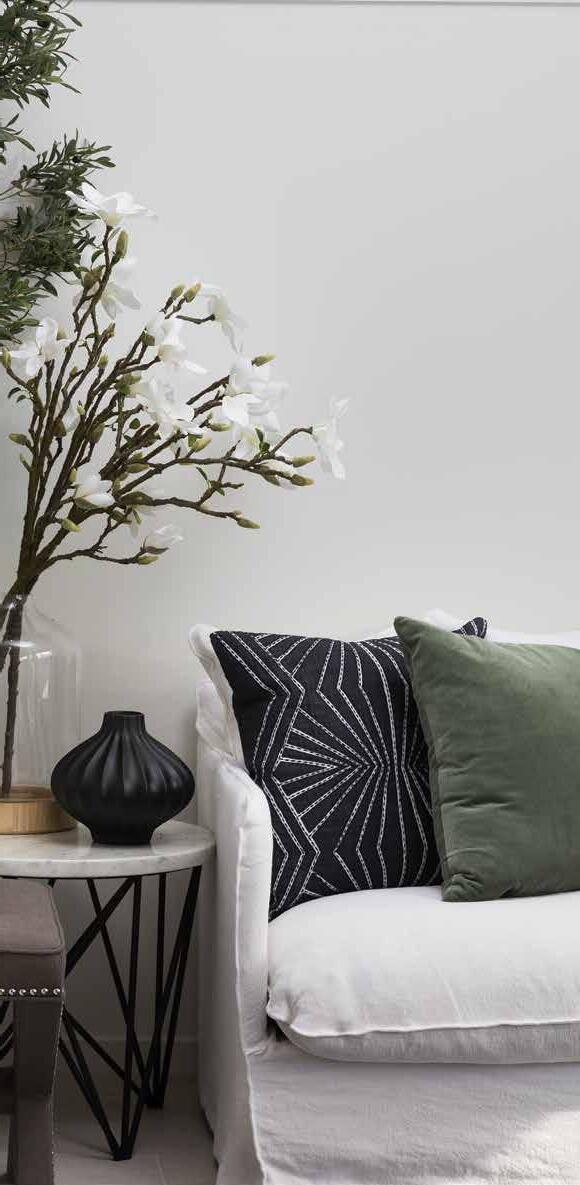
LORIEN
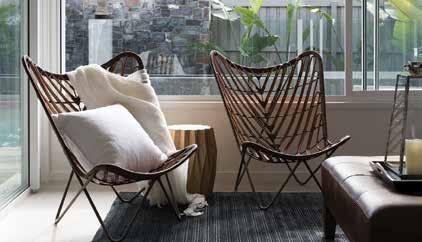
Designed for family dinners and festive feasts, the fantastic meals zone between the central kitchen and covered alfresco area, is reason enough to celebrate.
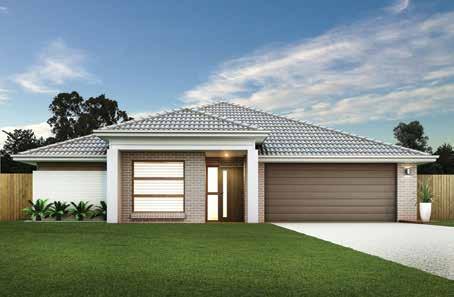 RESORT
RESORT
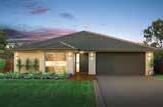
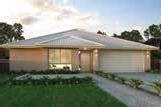

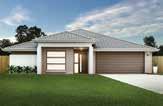

DESIGN DIRECTORY LORIEN | PAGE 75 * All areas based on Traditional Floor Plan. Lot widths nominated should only be used as a guide and may vary according to Estate requirements, Council requirements and in some cases Small Lot Codes. Your Consultant will verify suitability of home to fit Lot selected. BTB - Built to Boundary. All facades, photos and images are for illustrative purposes and should be used as a guide They may depict items such as landscaping, fences, driveways, lights, balustrades, external wall finishes, roofing material, outdoor entertaining areas, pools and pool landscaping which are not included in our standard pricing. Additional items such as decorative finishes, fixtures, fittings and window coverings may not be included. Please consult our Sales Consultants for full details of Inclusions. FACADE OPTIONS FOR LORIEN TRADITIONAL PORTO NUVO PORTO PORCH RESORT 3 2 2 1 2 4 2 1 1 2 LORIEN 24 3 BED LORIEN 24 4 BED LIVING 167.33m2 GARAGE 36.46m2 ALFRESCO 13.05m2 PORCH 1.41m2 TOTAL 218.25m2 LIVING 167.33m2 GARAGE 36.46m2 ALFRESCO 13.05m2 PORCH 1.41m2 TOTAL 218.25m2 AREAS AREAS BLOCK WIDTH 17.7m+ BLOCK WIDTH 17.7m+ BLOCK WIDTH 17.7m+ BLOCK WIDTH 17.7m+
MALENY

Designed for family living. A home where spaces are shared, and memories are made.
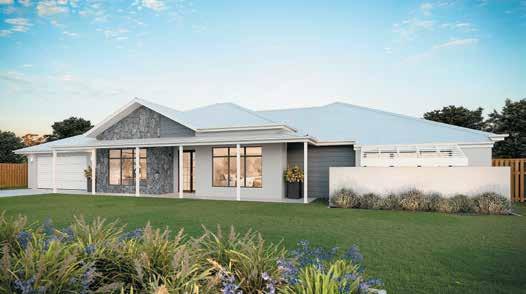
DESIGN DIRECTORY | MALENY PAGE 76
HAMPTONS
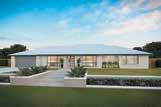
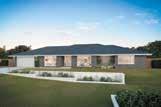
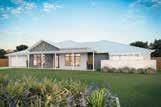
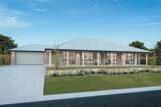
DESIGN DIRECTORY | MALENY | PAGE 77 * All areas based on Traditional Floor Plan. Lot widths nominated should only be used as a guide and may vary according to Estate requirements, Council requirements and in some cases Small Lot Codes. Your Consultant will verify suitability of home to fit Lot selected. BTB - Built to Boundary. All facades, photos and images are for illustrative purposes and should be used as a guide They may depict items such as landscaping, fences, driveways, lights, balustrades, external wall finishes, roofing material, outdoor entertaining areas, pools and pool landscaping which are not included in our standard pricing. Additional items such as decorative finishes, fixtures, fittings and window coverings may not be included. Please consult our Sales Consultants for full details of Inclusions. TRADITIONAL FACADE OPTIONS FOR MALENY TRADITIONAL HAMPTONS RANCH 4 2 2 2 MALENY 30 RB S LIVING 189.34m2 GARAGE 37.56m2 ALFRESCO 16.46m2 PORCH 1.50m2 TOTAL 244.86m2 AREAS BLOCK WIDTH 30m+BLOCK WIDTH 30m+
AREAS
LIVING 189.34m2
GARAGE 38.97m2
ALFRESCO 16.46m2
VERANDAH 38.97m2
TOTAL 282.33m2
DESIGN DIRECTORY | MALENY PAGE 78 4 2 3 2
MALENY 30 RB RANCH
BLOCK WIDTH 30m+BLOCK WIDTH 30m+
DESIGN DIRECTORY | MALENY | PAGE 79 * All areas based on Traditional Floor Plan. Lot widths nominated should only be used as a guide and may vary according to Estate requirements, Council requirements and in some cases Small Lot Codes. Your Consultant will verify suitability of home to fit Lot selected. BTB - Built to Boundary. All facades, photos and images are for illustrative purposes and should be used as a guide They may depict items such as landscaping, fences, driveways, lights, balustrades, external wall finishes, roofing material, outdoor entertaining areas, pools and pool landscaping which are not included in our standard pricing. Additional items such as decorative finishes, fixtures, fittings and window coverings may not be included. Please consult our Sales Consultants for full details of Inclusions. 4 2 2 2.5 MALENY 35 FB LIVING 266.06m2 GARAGE 38.69m2 ALFRESCO 14.13m2 PORCH 2.52m2 PATIO 5.92m2 TOTAL 327.32m2 AREAS BLOCK WIDTH 30.5m+ BLOCK WIDTH 30m+
DESIGN DIRECTORY | MALENY PAGE 80 * All areas based on Traditional Floor Plan. Lot widths nominated should only be used as a guide and may vary according to Estate requirements, Council requirements and in some cases Small Lot Codes. Your Consultant will verify suitability of home to fit Lot selected. BTB - Built to Boundary. All facades, photos and images are for illustrative purposes and should be used as a guide They may depict items such as landscaping, fences, driveways, lights, balustrades, external wall finishes, roofing material, outdoor entertaining areas, pools and pool landscaping which are not included in our standard pricing. Additional items such as decorative finishes, fixtures, fittings and window coverings may not be included. Please consult our Sales Consultants for full details of Inclusions. 4 2 3 2 MALENY 35 FB HAMPTONS LIVING 261.09m2 GARAGE 38.07m2 ALFRESCO 13.98m2 PORCH 25.96m2 VERANDAH 16.38m2 TOTAL 355.48m2 AREAS BLOCK WIDTH 30.5m+ BLOCK WIDTH 30.5m+
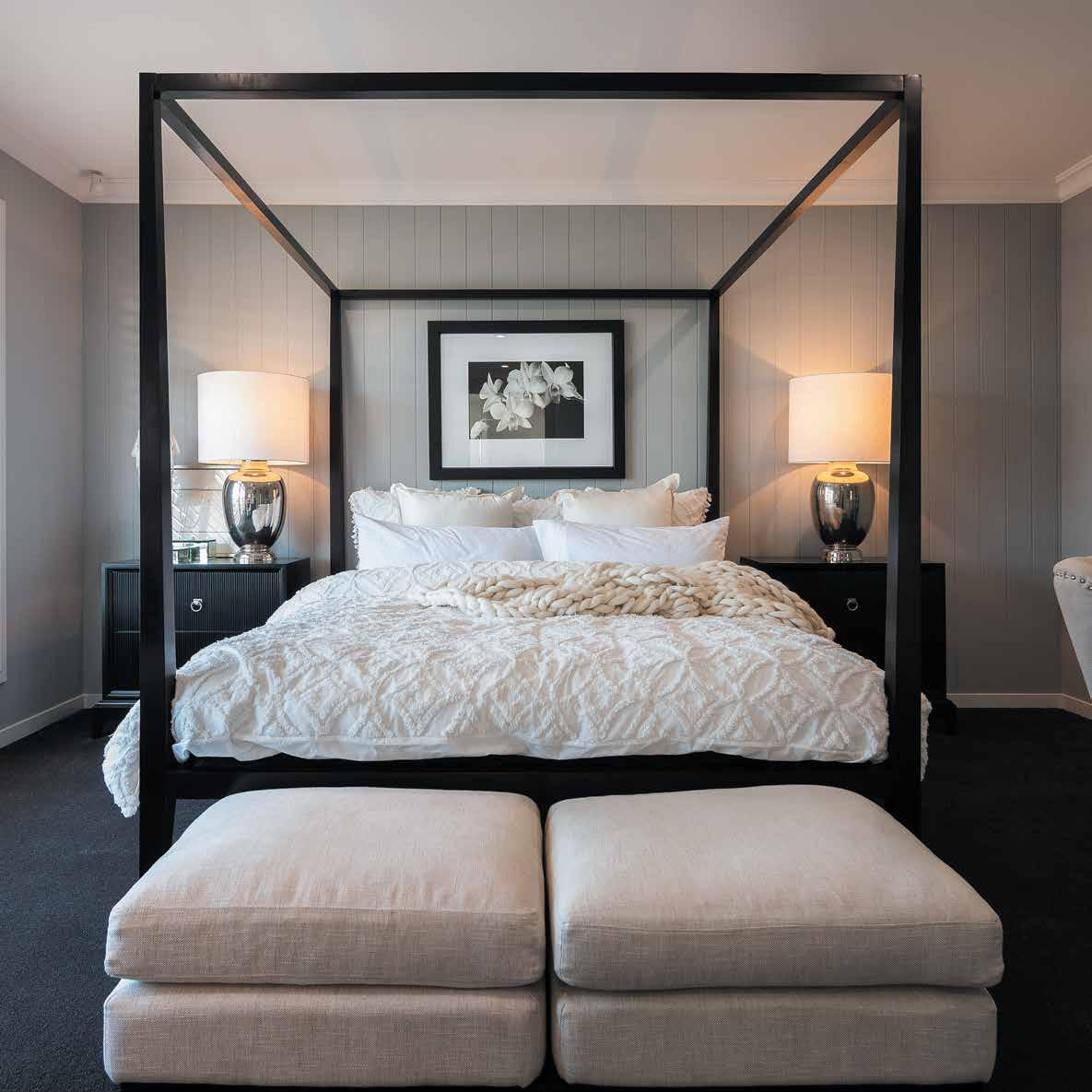
AREAS
LIVING 288.58m2
GARAGE 42.09m2
ALFRESCO 32.39m2
PORCH 2.55m2
TOTAL 365.61m2
DESIGN DIRECTORY | MALENY PAGE 82
MALENY 39
BLOCK WIDTH 30.5m+ BLOCK WIDTH
4 2 4 1 2.5
36.5m+
DESIGN DIRECTORY | MALENY | PAGE 83 * All areas based on Traditional Floor Plan. Lot widths nominated should only be used as a guide and may vary according to Estate requirements, Council requirements and in some cases Small Lot Codes. Your Consultant will verify suitability of home to fit Lot selected. BTB - Built to Boundary. All facades, photos and images are for illustrative purposes and should be used as a guide They may depict items such as landscaping, fences, driveways, lights, balustrades, external wall finishes, roofing material, outdoor entertaining areas, pools and pool landscaping which are not included in our standard pricing. Additional items such as decorative finishes, fixtures, fittings and window coverings may not be included. Please consult our Sales Consultants for full details of Inclusions. MALENY 41 LIVING 335.16m2 GARAGE 61.78m2 ALFRESCO 53.61m2 PORCH 2.55m2 TOTAL 453.10m2 AREAS BLOCK WIDTH 30.5m+ BLOCK WIDTH 41m+ 4 2 4 1 3.5
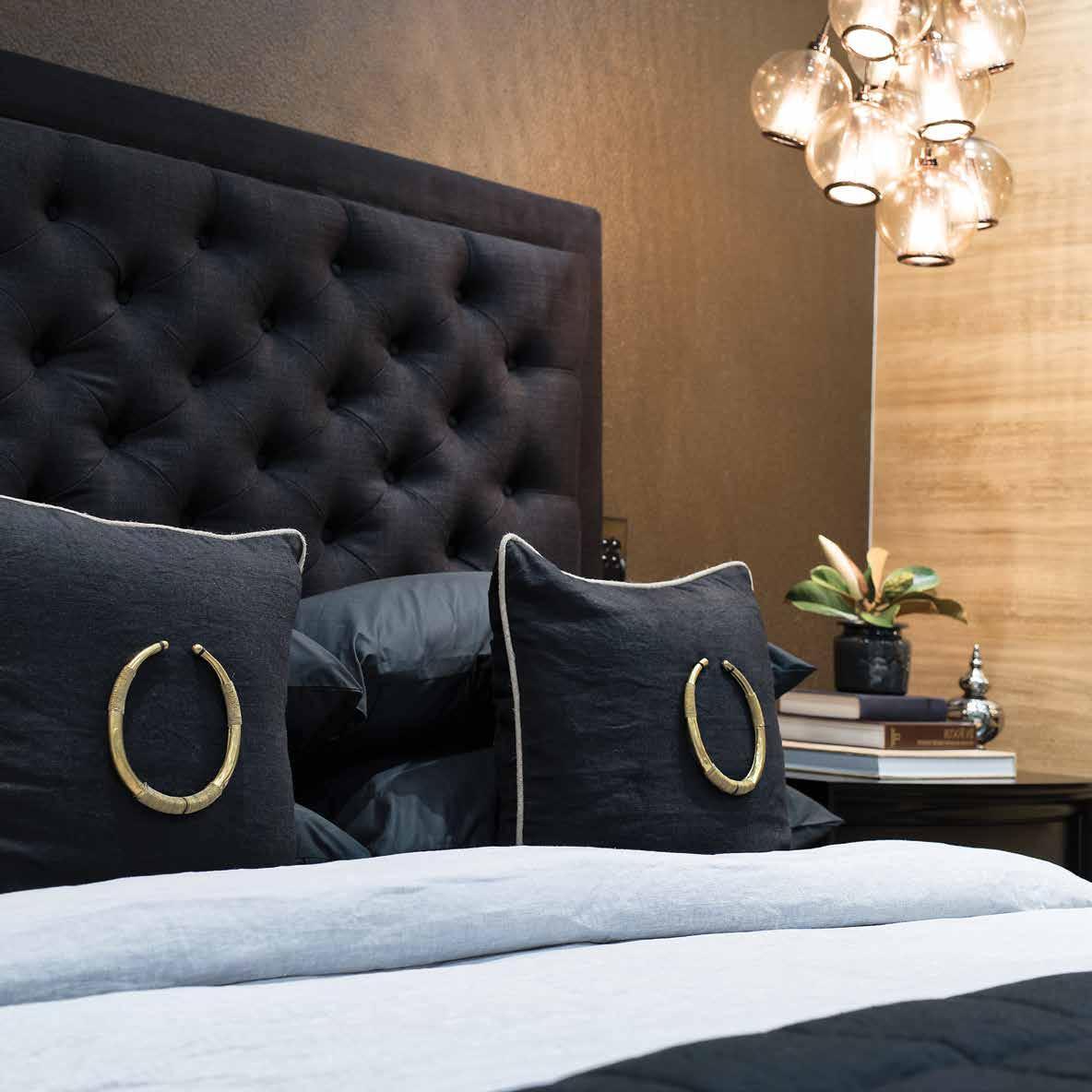
Relax and rest easy knowing your home has been built by Queensland’s most awarded builder for the past 10 years.
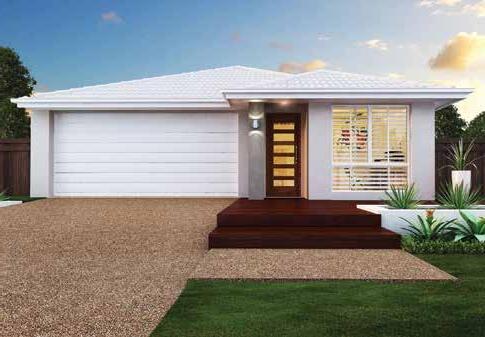

This
DESIGN DIRECTORY NEWPORT | PAGE 85 * All areas based on Traditional Floor Plan. Lot widths nominated should only be used as a guide and may vary according to Estate requirements, Council requirements and in some cases Small Lot Codes. Your Consultant will verify suitability of home to fit Lot selected. BTB - Built to Boundary. All facades, photos and images are for illustrative purposes and should be used as a guide They may depict items such as landscaping, fences, driveways, lights, balustrades, external wall finishes, roofing material, outdoor entertaining areas, pools and pool landscaping which are not included in our standard pricing. Additional items such as decorative finishes, fixtures, fittings and window coverings may not be included. Please consult our Sales Consultants for full details of Inclusions.
innovative home design offers the ideal contemporary lifestyle for the 11m wide block. NEWPORT 20 LIVING 135.08m2 GARAGE 35.47m2 ALFRESCO 10.29m2 PORCH 1.28m2 TOTAL 182.00m2 AREAS BLOCK WIDTH 11m+ (BTB*) 3 2 2 1 2 NEWPORT NEWPORT BLOCK WIDTH 11m+ (BTB*)
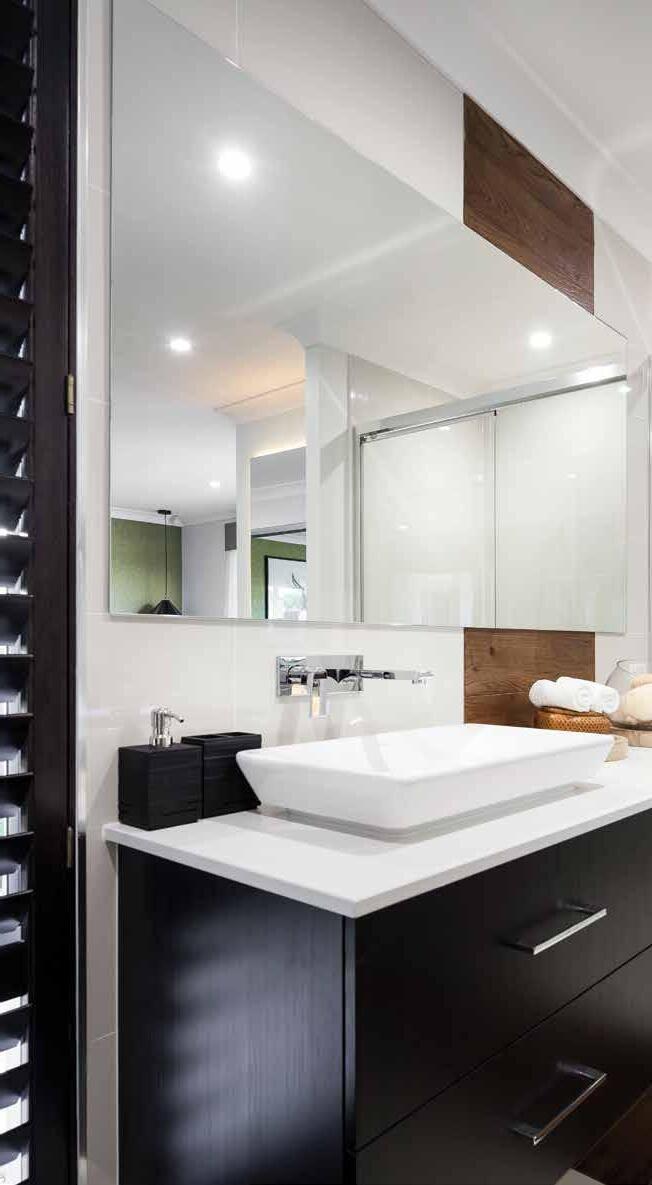
OPAL

This multi award winning design is sure to impress.
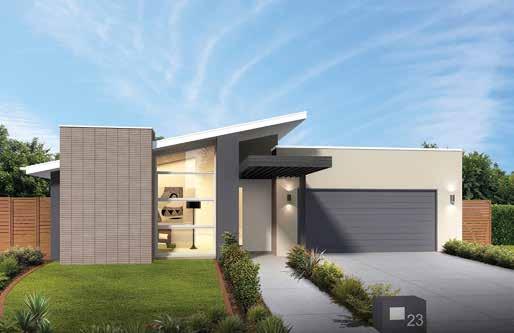
CONTEMPO
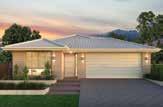
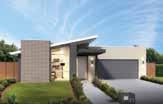
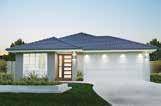




DESIGN DIRECTORY | OPAL | PAGE 87 * All areas based on Traditional Floor Plan. Lot widths nominated should only be used as a guide and may vary according to Estate requirements, Council requirements and in some cases Small Lot Codes. Your Consultant will verify suitability of home to fit Lot selected. BTB - Built to Boundary. All facades, photos and images are for illustrative purposes and should be used as a guide They may depict items such as landscaping, fences, driveways, lights, balustrades, external wall finishes, roofing material, outdoor entertaining areas, pools and pool landscaping which are not included in our standard pricing. Additional items such as decorative finishes, fixtures, fittings and window coverings may not be included. Please consult our Sales Consultants for full details of Inclusions. 4 2 2 2 OPAL 22 LIVING 157.97m2 GARAGE 37.80m2 ALFRESCO 10.69m2 PORCH 1.06m2 TOTAL 207.51m2 AREAS BLOCK WIDTH 14.0m+ FACADE OPTIONS FOR OPAL CONTEMPO TRADITIONAL PORTO ARISTA PORTO PORCH ASPEN RESORT 4 2 2 2
23 LIVING 158.97m2 GARAGE 37.17m2 ALFRESCO 16.83m2 PORCH 1.91m2 TOTAL 214.90m2 AREAS BLOCK WIDTH 14.0m+ (BTB*) BLOCK WIDTH 14m+ (BTB*) BLOCK WIDTH 14m+ (BTB*)
OPAL
DESIGN DIRECTORY | OPAL PAGE 88 4 2 2 2 OPAL 25 LIVING 170.78m2 GARAGE 36.68m2 ALFRESCO 22.37m2 PORCH 0.79m2 TOTAL 230.66m2 AREAS BLOCK WIDTH 15.5m+ (BTB*) BLOCK WIDTH 15.0m+ (BTB*) 4 2 2 2 OPAL 24 LIVING 162.80m2 GARAGE 37.91m2 ALFRESCO 20.11m2 PORCH 1.06m2 TOTAL 221.88m2 AREAS BLOCK WIDTH 15m+ (BTB*) BLOCK WIDTH 15.5m+ (BTB*) * All areas based on Traditional Floor Plan. Lot widths nominated should only be used as a guide and may vary according to Estate requirements, Council requirements and in some cases Small Lot Codes. Your Consultant will verify suitability of home to fit Lot selected. BTB - Built to Boundary. All facades, photos and images are for illustrative purposes and should be used as a guide They may depict items such as landscaping, fences, driveways, lights, balustrades, external wall finishes, roofing material, outdoor entertaining areas, pools and pool landscaping which are not included in our standard pricing. Additional items such as decorative finishes, fixtures, fittings and window coverings may not be included. Please consult our Sales Consultants for full details of Inclusions.
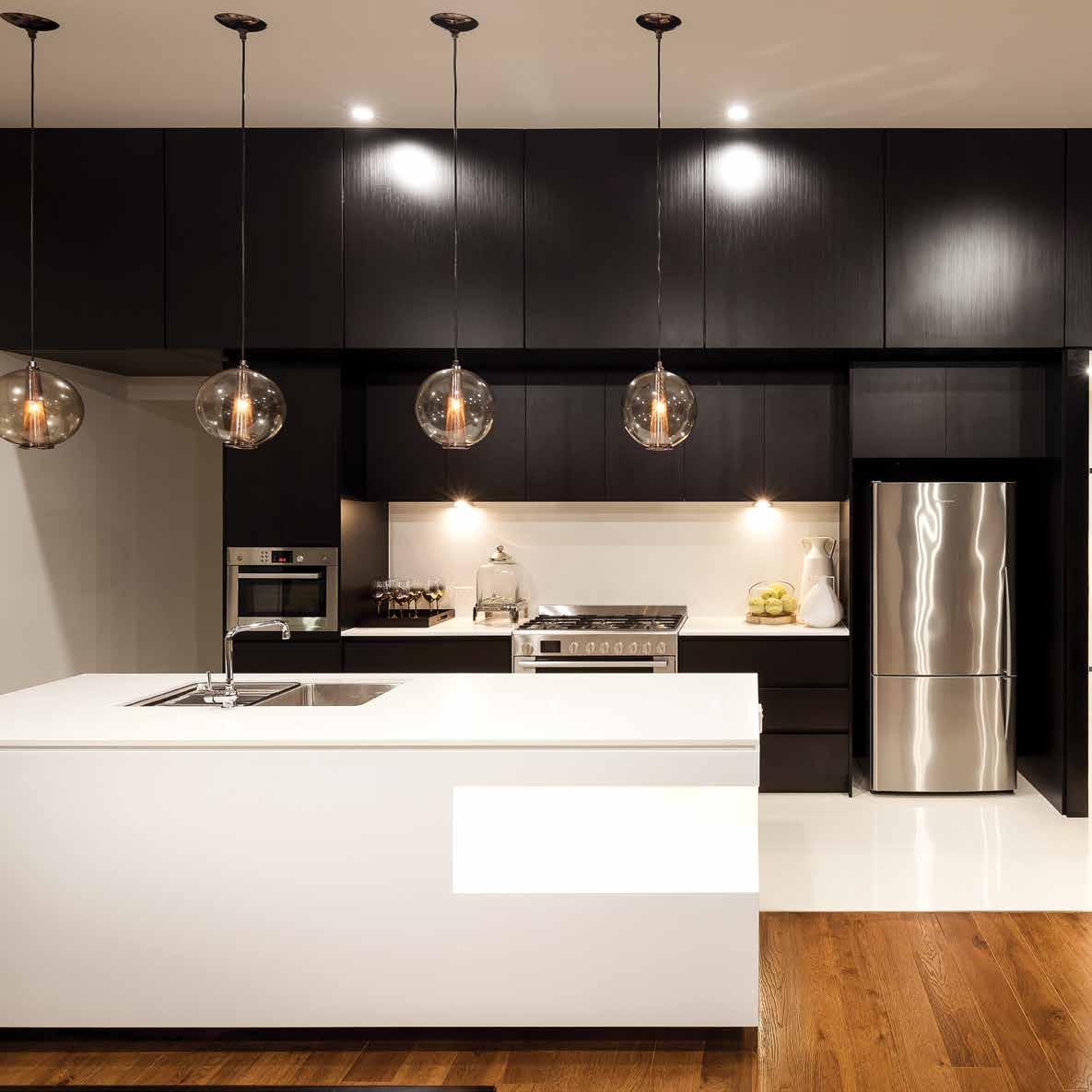
Modern kitchens are not just where we store our food or cook our meals.
They are the heart of our homes, a place of togetherness. Where we talk, share and spend time with the ones we love.

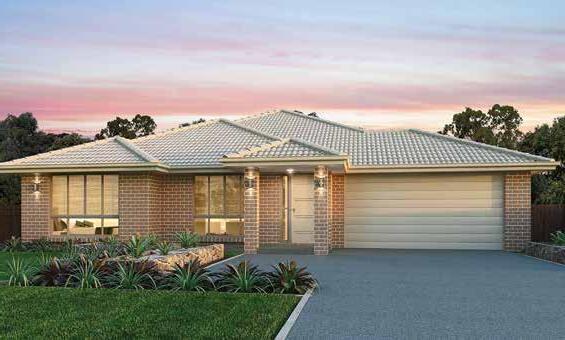
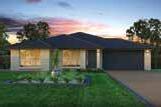
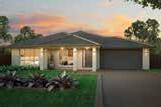
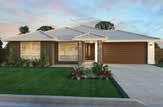

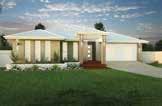
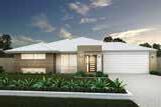
DESIGN DIRECTORY | PRESTON | PAGE 90 * All areas based on Traditional Floor Plan. Lot widths nominated should only be used as a guide and may vary according to Estate requirements, Council requirements and in some cases Small Lot Codes. Your Consultant will verify suitability of home to fit Lot selected. BTB - Built to Boundary. All facades, photos and images are for illustrative purposes and should be used as a guide They may depict items such as landscaping, fences, driveways, lights, balustrades, external wall finishes, roofing material, outdoor entertaining areas, pools and pool landscaping which are not included in our standard pricing. Additional items such as decorative finishes, fixtures, fittings and window coverings may not be included. Please consult our Sales Consultants for full details of Inclusions. FACADE OPTIONS FOR PRESTON TRADITIONAL PORTO VERANDAH NUVO PORTO PORCH ASPEN RESORT 4 2 4 2 PRESTON 27 LIVING 201.04m2 GARAGE 36.61m2 ALFRESCO 16.14m2 PORCH 0.0m2 TOTAL 253.79m2 AREAS BLOCK WIDTH 17.7m+ (BTB*) PRESTON The Preston is one of those rare home designs where something exciting awaits around every corner. PORTO PORCH BLOCK WIDTH 17.7m+ (BTB*)

DESIGN DIRECTORY PRESTON | PAGE 91



DESIGN DIRECTORY | TOSCANA | PAGE 93 3 2 1 1 TOSCANA 16 LIVING 105.65m2 GARAGE 32.25m2 ALFRESCO 8.12m2 PORCH 1.21m2 TOTAL 150.23m2 AREAS BLOCK WIDTH 10m+ (BTB*) TOSCANA 10/10 for this clever home design maximising comfort and style for the 10m wide block. TRADITIONAL BLOCK WIDTH 10m+ (BTB*) * All areas based on Traditional Floor Plan. Lot widths nominated should only be used as a guide and may vary according to Estate requirements, Council requirements and in some cases Small Lot Codes. Your Consultant will verify suitability of home to fit Lot selected. BTB - Built to Boundary. All facades, photos and images are for illustrative purposes and should be used as a guide They may depict items such as landscaping, fences, driveways, lights, balustrades, external wall finishes, roofing material, outdoor entertaining areas, pools and pool landscaping which are not included in our standard pricing. Additional items such as decorative finishes, fixtures, fittings and window coverings may not be included. Please consult our Sales Consultants for full details of Inclusions.
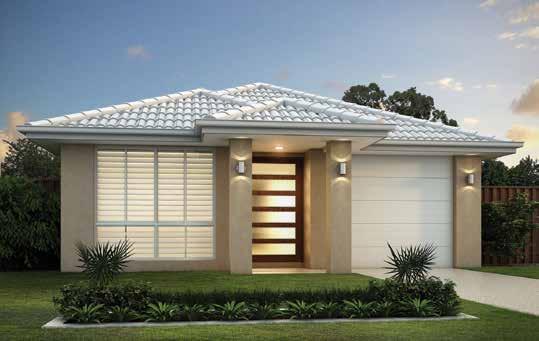

DESIGN DIRECTORY | VERONA | PAGE 94 * All areas based on Traditional Floor Plan. Lot widths nominated should only be used as a guide and may vary according to Estate requirements, Council requirements and in some cases Small Lot Codes. Your Consultant will verify suitability of home to fit Lot selected. BTB - Built to Boundary. All facades, photos and images are for illustrative purposes and should be used as a guide . They may depict items such as landscaping, fences, driveways, lights, balustrades, external wall finishes, roofing material, outdoor entertaining areas, pools and pool landscaping which are not included in our standard pricing. Additional items such as decorative finishes, fixtures, fittings and window coverings may not be included. Please consult our Sales Consultants for full details of Inclusions. 3 1 1 2 VERONA 13 LIVING 88.71m2 GARAGE 22.24m2 ALFRESCO 9.93m2 PORCH 0.80m2 TOTAL 121.68m2 AREAS BLOCK WIDTH 9.1m+ (BTB*) VERONA Different homes for different stages of life – easy care for busy active lifestyles. PORTO PORCH BLOCK WIDTH 9.1m+ (BTB*)
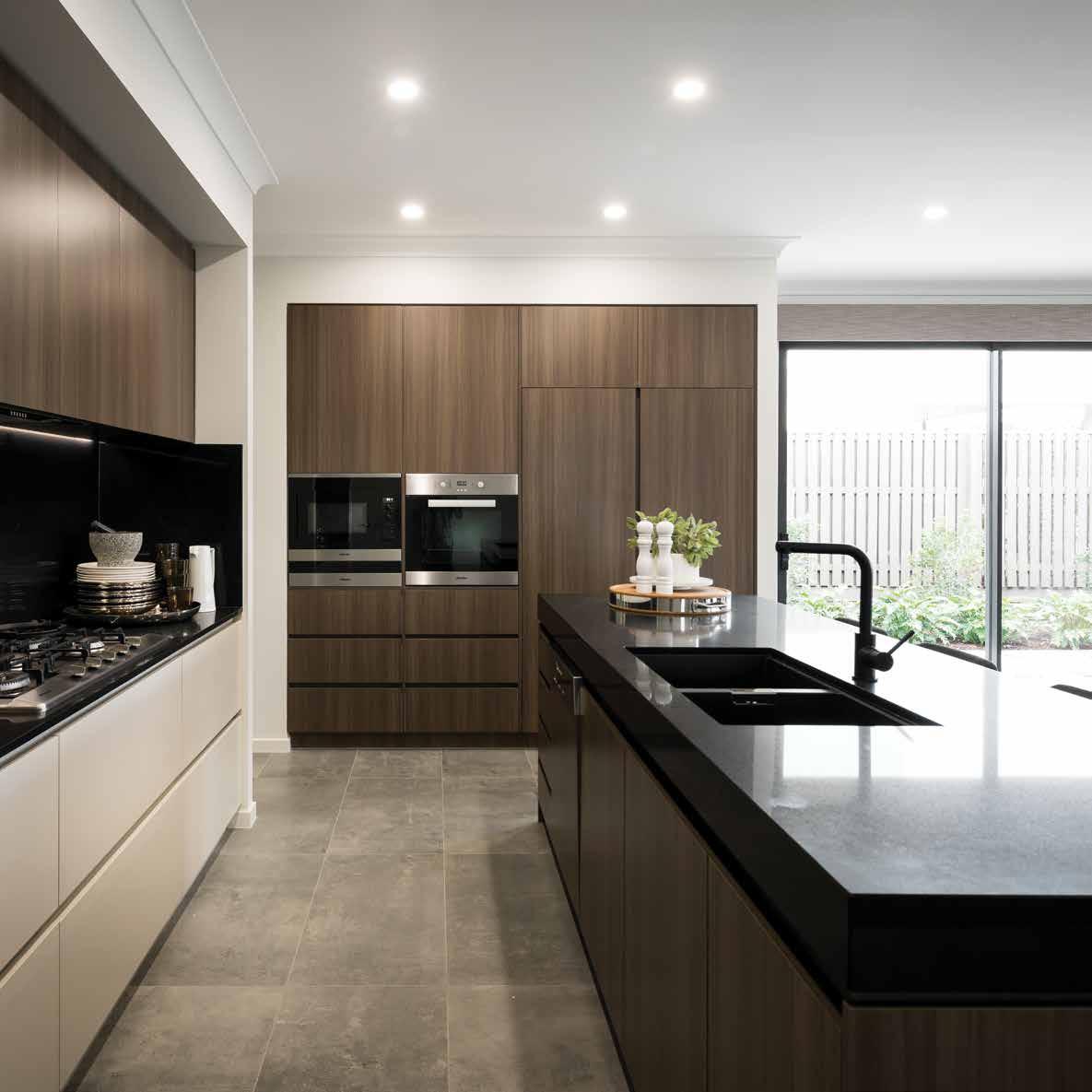

VILLA
Perfectly designed for the narrow block, the Villa offers all the elements of style and livability required in a modern home.
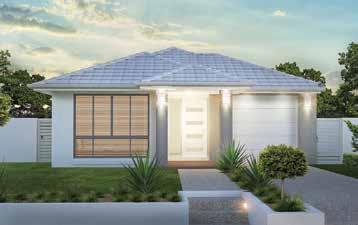
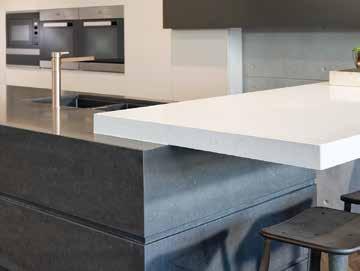
DESIGN DIRECTORY | VILLA | PAGE 96 3 1 1 2 VILLA 16 VILLA 19 LIVING 118.65m2 GARAGE 20.96m2 ALFRESCO 12.00m2 PORCH 0.49m2 TOTAL 152.11m2 LIVING 139.06m2 GARAGE 21.56m2 ALFRESCO 12.38m2 PORCH 0.46m2 TOTAL 173.47m2 AREAS AREAS BLOCK WIDTH 10m+ (BTB*) BLOCK WIDTH 10m+ (BTB*) 3 1 1 1 2
PORTO PORCH
BLOCK WIDTH 10m+ (BTB*)
BLOCK WIDTH 10m+ (BTB*)






DESIGN DIRECTORY | VILLA | PAGE 97 * All areas based on Traditional Floor Plan. Lot widths nominated should only be used as a guide and may vary according to Estate requirements, Council requirements and in some cases Small Lot Codes. Your Consultant will verify suitability of home to fit Lot selected. BTB - Built to Boundary. All facades, photos and images are for illustrative purposes and should be used as a guide They may depict items such as landscaping, fences, driveways, lights, balustrades, external wall finishes, roofing material, outdoor entertaining areas, pools and pool landscaping which are not included in our standard pricing. Additional items such as decorative finishes, fixtures, fittings and window coverings may not be included. Please consult our Sales Consultants for full details of Inclusions. FACADE OPTIONS FOR VILLA (Double Garage Depicted) TRADITIONAL PORTO NUVO PORTO PORCH ASPEN RESORT 3 2 1 2 VILLA 19 DG VILLA 22 DG LIVING 126.13m2 GARAGE 36.32m2 ALFRESCO 12.00m2 PORCH 0.46m2 TOTAL 174.91m2 LIVING 144.61m2 GARAGE 36.32m2 ALFRESCO 13.57m2 PORCH 0.46m2 TOTAL 194.97m2 AREAS AREAS BLOCK WIDTH 12.3m+ (BTB*) BLOCK WIDTH 12.3m+ (BTB*) 3 2 1 1 2 BLOCK WIDTH 12.3m+ (BTB*) BLOCK WIDTH 12.3m+ (BTB*)
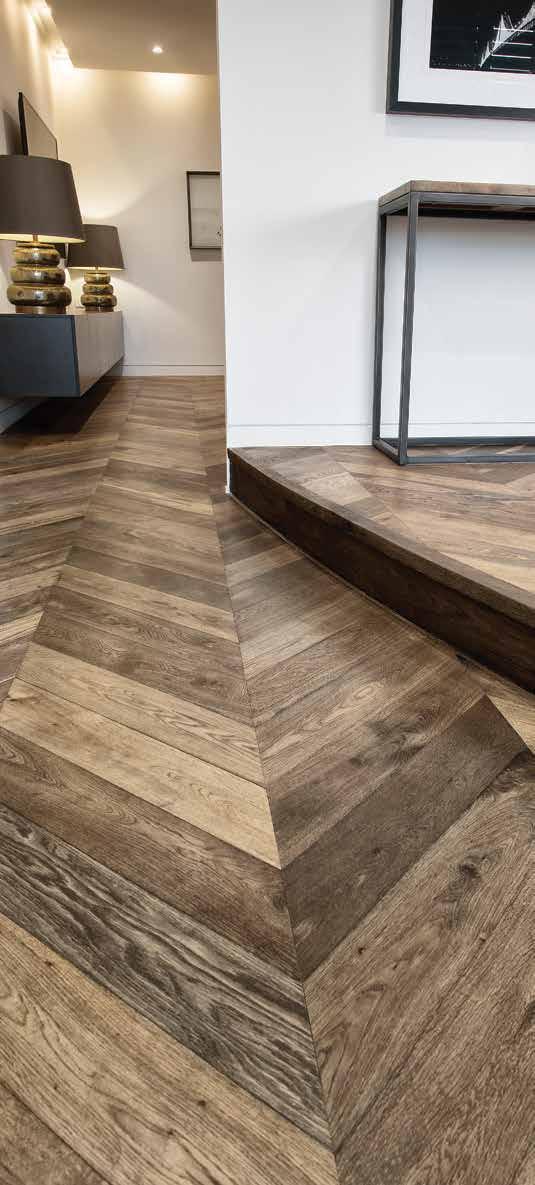
VIRIDIAN
The Viridian is a stunning design that will have your neighbours green with envy.
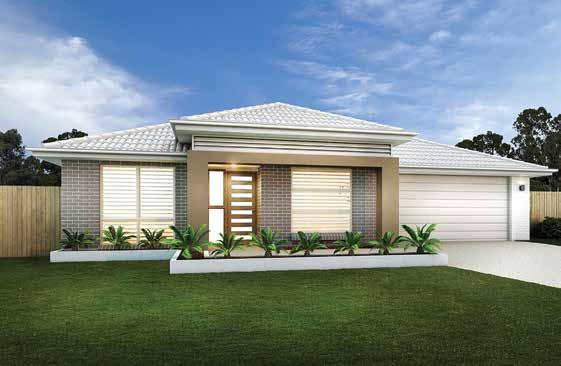
It’s all the little details that make a big impression.
 ARISTA
ARISTA




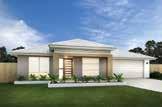

DESIGN DIRECTORY | VIRIDIAN | PAGE 99 * All areas based on Traditional Floor Plan. Lot widths nominated should only be used as a guide and may vary according to Estate requirements, Council requirements and in some cases Small Lot Codes. Your Consultant will verify suitability of home to fit Lot selected. BTB - Built to Boundary. All facades, photos and images are for illustrative purposes and should be used as a guide They may depict items such as landscaping, fences, driveways, lights, balustrades, external wall finishes, roofing material, outdoor entertaining areas, pools and pool landscaping which are not included in our standard pricing. Additional items such as decorative finishes, fixtures, fittings and window coverings may not be included. Please consult our Sales Consultants for full details of Inclusions. VIRIDIAN 32 MPR VIRIDIAN 32 LIVING 240.42m2 GARAGE 36.65m2 ALFRESCO 13.87m2 PORCH 1.03m2 TOTAL 291.97m2 LIVING 240.42m2 GARAGE 36.65m2 ALFRESCO 13.87m2 PORCH 1.03m2 TOTAL 291.97m2 AREAS AREAS BLOCK WIDTH 18.3m+ (BTB*) BLOCK WIDTH 18.3m+ (BTB*) 4 2 3 1 3 5 2 2 1 3 FACADE OPTIONS FOR VIRIDIAN TRADITIONAL PORTO ARISTA PORTO PORCH NEWHAVEN RESORT BLOCK WIDTH 18.3m+ (BTB*) BLOCK WIDTH 18.3m+ (BTB*)
DESIGN DIRECTORY | VIRIDIAN PAGE 100 VIRIDIAN 34 VIRIDIAN 34 RUMPUS LIVING 240.42m2 GARAGE 36.65m2 ALFRESCO 32.14m2 PORCH 1.03m2 TOTAL 310.24m2 LIVING 254.29m2 GARAGE 36.65m2 ALFRESCO 18.27m2 PORCH 1.03m2 TOTAL 310.24m2 AREAS AREAS BLOCK WIDTH 18.3m+ (BTB*) BLOCK WIDTH 18.3m+ (BTB*) 4 2 3 1 3 4 2 3 1 3 * All areas based on Traditional Floor Plan. Lot widths nominated should only be used as a guide and may vary according to Estate requirements, Council requirements and in some cases Small Lot Codes. Your Consultant will verify suitability of home to fit Lot selected. BTB - Built to Boundary. All facades, photos and images are for illustrative purposes and should be used as a guide They may depict items such as landscaping, fences, driveways, lights, balustrades, external wall finishes, roofing material, outdoor entertaining areas, pools and pool landscaping which are not included in our standard pricing. Additional items such as decorative finishes, fixtures, fittings and window coverings may not be included. Please consult our Sales Consultants for full details of Inclusions.
WIDTH 18.3m+ (BTB*) BLOCK WIDTH 18.3m+
BLOCK
(BTB*)

nights at home…
Cosy
WHITEHAVEN
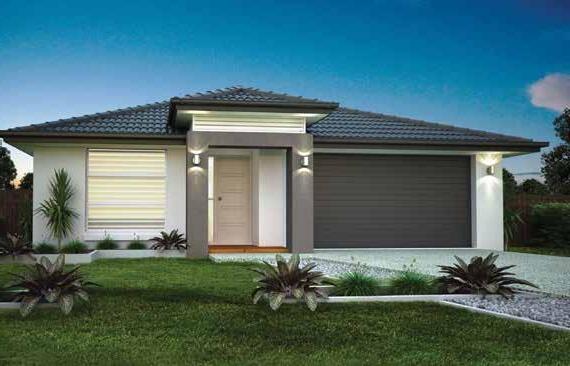
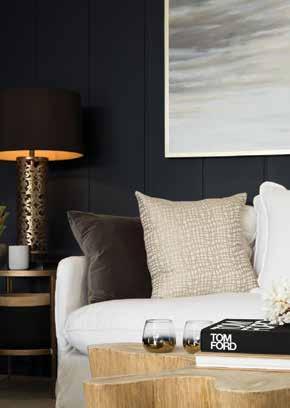
entertainer with flexible options on offer so you can make this home your own.
WHITEHAVEN 18
AREAS
LIVING 118.10m2
GARAGE 38.04m2
ALFRESCO 8.92m2
PORCH 0.0m2
TOTAL 165.06m2
DESIGN DIRECTORY | WHITEHAVEN PAGE 102
3 2 1 1 2
BLOCK WIDTH 12m+ (BTB*)
A superb
ARISTA
BLOCK WIDTH 12m+ (BTB*)

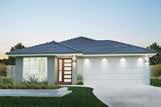


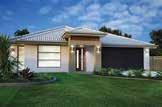

DESIGN DIRECTORY | WHITEHAVEN | PAGE 103 * All areas based on Traditional Floor Plan. Lot widths nominated should only be used as a guide and may vary according to Estate requirements, Council requirements and in some cases Small Lot Codes. Your Consultant will verify suitability of home to fit Lot selected. BTB - Built to Boundary. All facades, photos and images are for illustrative purposes and should be used as a guide They may depict items such as landscaping, fences, driveways, lights, balustrades, external wall finishes, roofing material, outdoor entertaining areas, pools and pool landscaping which are not included in our standard pricing. Additional items such as decorative finishes, fixtures, fittings and window coverings may not be included. Please consult our Sales Consultants for full details of Inclusions. FACADE OPTIONS FOR WHITEHAVEN TRADITIONAL PORTO ARISTA PORTO PORCH ASPEN RESORT
20
22 LIVING 137.67m2 GARAGE 36.52m2 ALFRESCO 8.32m2 PORCH 0.0m2 TOTAL 182.50m2 LIVING 163.01m2 GARAGE 36.52m2 ALFRESCO 9.24m2 PORCH 0.0m2 TOTAL 208.77m2 AREAS AREAS BLOCK WIDTH 12.5m+ (BTB*) BLOCK WIDTH 12.5m+ (BTB*) 4 2 1 2 4 2 2 2 BLOCK WIDTH 12.5m+ (BTB*) BLOCK WIDTH 12.5m+ (BTB*)
WHITEHAVEN
WHITEHAVEN
FACADE DESCRIPTIONS
When building a new home you make your mark on the streetscape and create your impression of who and what lies behind the exterior.
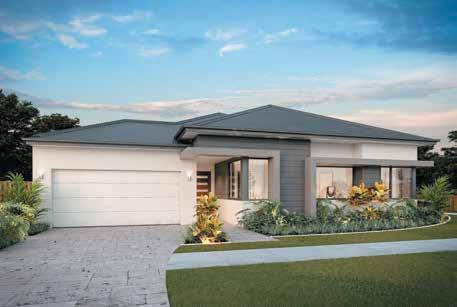
URBAN
- Hebel with
- Face brickwork from nominated range
- Raked veranda to front only
- Hardies Axon 133 cladding with paint finish to front only as shown
- 250 Colorbond hip roof, gutters and
- Front raised roof as shown
- 450mm wide flat eaves where shown
- Sunhood mouldings as shown to front only
- Awning windows to front elevation only
- Garage door from nominated builders range

- Face brickwork (natural mortar) from nominated range
- ‘Skillion’ roof to entire house with Colorbond sheet metal at 10° from nominated range
- 450mm wide raked eaves to entire house
- Porch with brick piers – no slab
- Powdercoat louvre infill panel to porch
- Stria cladding infill to above garage door and windows to front elevation only
- Plain painted fc infill above windows and doors to sides and rear
- Plain painted fc infill between roof planes
- Garage door from nominated builders range
Extra for skim coat render and paint
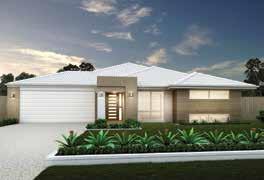
- Face brickwork from nominated range (natural mortar-raked/ironed joints)
- ‘Hip’ roof to entire house with concrete tiles at 25° from nominated range
- 450mm wide flat eaves to house (no eaves to garage)
- Porch with 2 brick piers and parapet over projecting timber battening – no slab
- Lightweight cladding with timber battening to front and return
- Awning windows to front elevation only
- Garage door from nominated builders range
Extra for skim coat render and paint and flat profile concrete roof tiles / Colorbond metal roof
All facades are for illustrative purposes and should be used as a guide They may depict items such as landscaping, fences, driveways, lights, balustrades, external wall finishes, roofing material, outdoor entertaining areas, selected window and door styles which are not included in our standard pricing. Additional items such as decorative finishes, fixtures, fittings and window coverings may not be included. Please consult our Sales Consultants for full details of Inclusions. FACADE DESCRIPTIONS | PAGE 104
ASPEN COASTAL
render – 1 metre nominal return to sides
coloured
– To sides and rear
mortar, raked/ironed joints)
(natural
fascias to entire house
*Standard facade for all home designs is the Traditional facade. Please discuss individual facade pricing and full facade details to suit your selected home design with your Stylemaster New Home Consultant.

HAMPTONS
- Hebel with coloured render –1 metre nominal return to sides
- Face brickwork from nominated range – To sides and rear (natural mortar, raked/ironed joints)
- Raked veranda to front only
- Hardies Linea board 180 cladding with paint finish to front only
- 250 & 150 Colorbond hip roof, gutters and fascias to entire house
- 450mm wide flat eaves entire house
- Front raised roof as shown
- Awning windows to front elevation only
- Garage door from nominated builders range

TEMPO+
- Hebel with coloured render – 1metre nominal return to sides
- Face brickwork from nominated range – To sides and rear (natural mortar, raked/ironed joints)
- Hardies Axon 133 & 400 cladding with paint finish to front only as shown
- 80 Colorbond skillion roof to front hip to back, Colorbond gutters and fascias to entire house
- 450mm wide flat eaves were shown
- Sunhood mouldings as shown to front only
- Awning windows to front elevation only
- Garage door from nominated builders range

PORTO
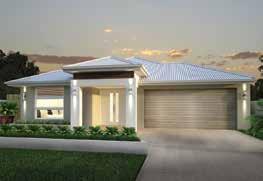
- Face brickwork from nominated range (natural mortar-raked/ironed joints)
- ‘Hip’ roof to entire house with concrete tiles at 25° from nominated range
- 450mm wide flat eaves to entire house
- Porch with 1 brick pier at house level (450mm eaves) – no slab
- Garage door from nominated builders range
Extra for skim coat render and paint and flat profile concrete roof tiles / Colorbond metal roof
- Face brickwork from nominated range (natural mortar-raked/ironed joints)
- ‘Hip’ roof to entire house with concrete tiles at 25° from nominated range
- 450mm wide flat eaves to entire house
- Raised portico with 2 brick piers and powdercoat louvre infill to front (250mm eaves) – no slab
- Double opening 1800mm awning window with fixed bottom panel to front elevation only
- Garage door from nominated builders range
Extra for skim coat render and paint and flat profile concrete roof tiles/Colorbond metal roof
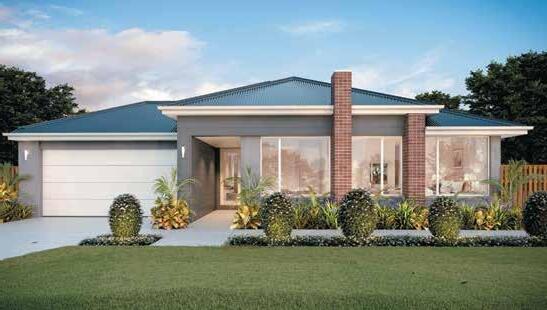
- Rendered brickwork painted –1 metre nominal return to sides
- Face brickwork from nominated range – To sides and rear (natural mortar, raked/ironed joints)
- Feature piers to be face brickwork Stacked bond from nominated range (natural mortar, raked/ironed joints)
- Hardies Stria 255 cladding with paint finish to front only
- 250 Colorbond hip roof, gutters and fascias to entire house
- 450mm wide flat eaves entire house
- Front raised roof as shown
- Fix glass with single awning windows to front elevation only
- Garage door from nominated builders range
All facades are for illustrative purposes and should be used as a guide They may depict items such as landscaping, fences, driveways, lights, balustrades, external wall finishes, roofing material, outdoor entertaining areas, selected window and door styles which are not included in our standard pricing. Additional items such as decorative finishes, fixtures, fittings and window coverings may not be included. Please consult our Sales Consultants for full details of Inclusions.
FACADE DESCRIPTIONS | PAGE 105
TRADITIONAL+
*Standard facade for all home designs is the Traditional facade. Please discuss individual facade pricing and full facade details to suit your selected home design with your Stylemaster New Home Consultant.
ARISTA
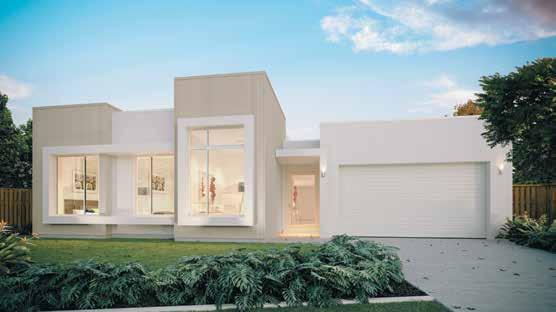
PRIMO+
- Hebel with coloured render – 1 metre nominal return to sides
- Face brickwork from nominated range – To sides and rear (natural mortar, raked/ironed joints)
- Hardies Axon 133 cladding with paint finish to front only as shown
- Parpet Colorbond roofs to front hip to back, Colorbond gutters and fascias to entire house
- 450mm wide flat eaves where shown
- Sunhood mouldings as shown to front only
- Awning windows to front elevation only
- Garage door from nominated builders range
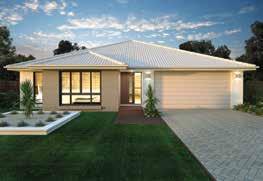
TRADITIONAL*
- Face brickwork from nominated range (natural mortar-raked/ironed joints)
- ‘Hip’ roof to entire house with concrete tiles at 25° from nominated range
- 450mm wide flat eaves to entire house
- Garage door from nominated builders range
Extra for skim coat render and paint and flat profile concrete roof tiles / Colorbond metal roof

RESORT
– Face brickwork from nominated range (natural mortar-raked/ironed joints)
- ‘Hip’ roof to entire house with concrete tiles at 25° from nominated range
- 450mm wide flat eaves to entire house
- Raised portico with 2 brick piers and painted weatherboard infill and returns (250mm eaves) – no slab
- Feature projecting brick panel (design specific)
- Feature weatherboard infill
- Double opening 1800mm awning window with fixed bottom panel to front elevation only
- Garage door from nominated builders range
Extra for skim coat render and paint and flat profile concrete roof tiles / Colorbond metal roof
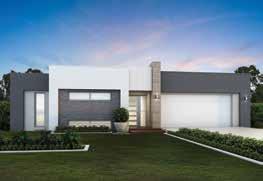
PRIMO
- Face brickwork (natural mortar) from nominated range
- ‘Gable’ roof to entire house with Colorbond sheet metal at 5° from nominated range
- 450mm wide raked eaves to side elevations
- 300mm roof overhang to front and rear elevations
- Brick parapets to front facade –various heights (design specific)
- Porch with feature brick pier – no slab
- Lightweight cladding with timber battening to front facade
- Plain painted fc infill above windows and doors to sides and rear
- Horizontal / vertical awning windows to front facade (design specific)
- Garage door from nominated builders range
Extra for skim coat render and paint

- Hebel with coloured render – 1 metre nominal return to sides
- Face brickwork from nominated range – To sides and rear (natural mortar, raked/ironed joints)
- Hardies Linea board 180 cladding with paint finish to front only
- 250 colorbond hip roof, gutters and fascias to entire house
- 450mm wide flat eaves entire house
- 4 gables with Weathertex natural wooden wall shingles and decorative mouldings as shown to front only
- Awning windows to front elevation only
- Garage door from nominated builders range
FACADE DESCRIPTIONS | PAGE 106
HAMPTONS+
All facades are for illustrative purposes and should be used as a guide . They may depict items such as landscaping, fences, driveways, lights, balustrades, external wall finishes, roofing material, outdoor entertaining areas, selected window and door styles which are not included in our standard pricing. Additional items such as decorative finishes, fixtures, fittings and window coverings may not be included. Please consult our Sales Consultants for full details of Inclusions. *Standard facade for all home designs is the Traditional facade. Please discuss individual facade pricing and full facade details to suit your selected home design with your Stylemaster New Home Consultant.

- Face brickwork from nominated range (natural mortar-raked/ironed joints)
- ‘Hip’ roof to entire house with concrete tiles at 25° from nominated range
- 450mm wide flat eaves to entire house
- Raised Portico with 2 brick piers with powdercoat louvre infill (250mm eaves) – no slab
- Double hung windows to front elevation
- Garage door from nominated builders range
Extra for skim coat render and paint and flat profile concrete roof tiles / Colorbond metal roof
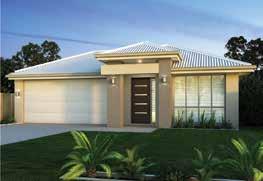
NEWHAVEN
- Face brickwork from nominated range (natural mortar-raked/ironed joints)
- ‘Hip’ roof to entire house with concrete tiles at 25° from nominated range
- 450mm wide flat eaves to entire house
- Raised portico with brick piers (250mm eaves) – no slab
- Feature lightweight wraparound bridge to portico
- Garage door from nominated builders range
Extra for skim coat render and paint and flat profile concrete roof tiles / Colorbond metal roof

RANCH
- Rendered brickwork painted –1 metre nominal return to sides
- Face brickwork from nominated range – To sides and rear (natural mortar, raked/ironed joints)
- Veranda with timber posts to front only
- 250 Colorbond hip roof, gutters and fascias to entire house
- 450mm wide flat eaves entire house
- Garage door from nominated builders range

- Face brickwork from nominated range (natural mortar-raked/ironed joints)
- ‘Hip’ roof to entire house with concrete tiles at 25° from nominated range
- 450mm wide flat eaves to entire house
- Porch with 2 brick piers at same height as house level (450mm eaves) - no slab
- Garage door from nominated builders range
Extra for skim coat render and paint and flat profile concrete roof tiles / Colorbond metal roof
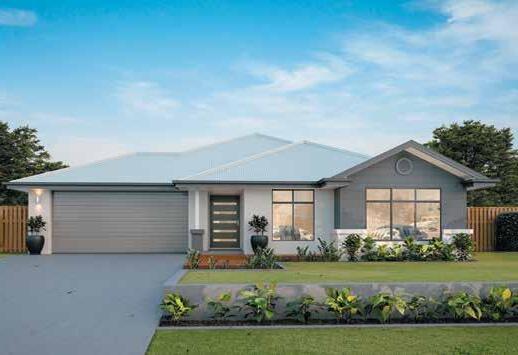
CALIFORNIAN
- Hebel with coloured render –1 metre nominal return to sides
- Face brickwork from nominated range – To sides and rear (natural mortar, raked/ironed joints)
- Raked veranda to front only
- Hardies Stria 255 cladding with paint finish to front only
- 250 & 150 Colorbond hip roof, gutters and fascias to entire house
- Gable to front with decorative vent
- Mouldings as shown to front only
- 450mm wide flat eaves entire house
- Awning windows to front elevation only
- Garage door from nominated builders range
FACADE DESCRIPTIONS | PAGE 107
PORTO PORCH
NUVO
All facades are for illustrative purposes and should be used as a guide . They may depict items such as landscaping, fences, driveways, lights, balustrades, external wall finishes, roofing material, outdoor entertaining areas, selected window and door styles which are not included in our standard pricing. Additional items such as decorative finishes, fixtures, fittings and window coverings may not be included. Please consult our Sales Consultants for full details of Inclusions. *Standard facade for all home designs is the Traditional facade. Please discuss individual facade pricing and full facade details to suit your selected home design with your Stylemaster New Home Consultant.

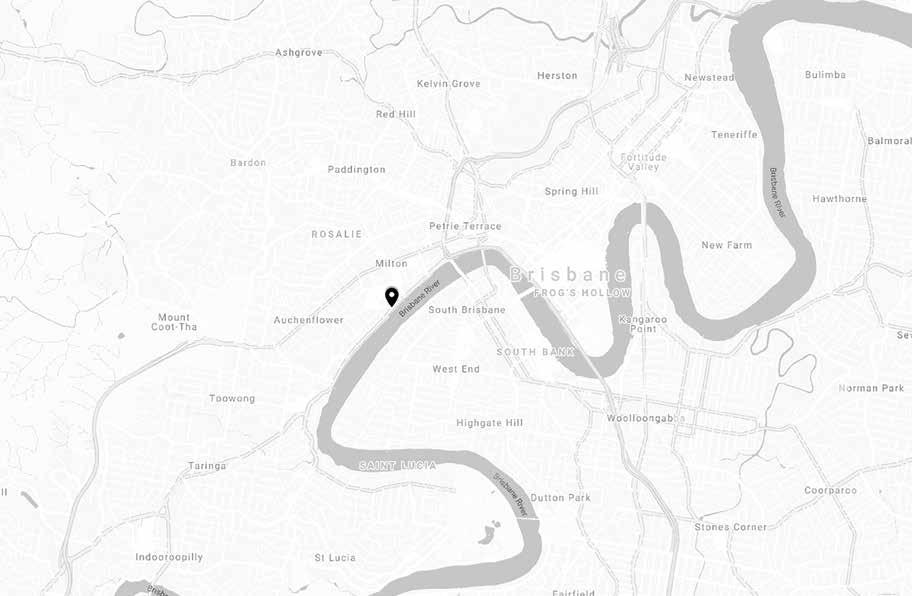


Level 12, 301 Coronation Drive, Milton, QLD 4064 P F (07) 3368 1255 E info@stylemasterhomes.com.au Disclaimer: All imagery is for illustrative purposes and some images may depict internal and external upgrade (upstyle) items available to add at additional cost but not included as standard. These include but are not limited to items such as lighting, cabinetry, benchtops, tiling, tapware, appliances, driveways, fencing, landscape etc. Whilst we endeavour to clearly depict inclusion items, Stylemaster recommends replacement item/s where an item is unavailable or deemed unsuitable to supply by Management. Stylemaster does not include furniture and decorative items such as but not limited to feature lighting, stylemasterhomes.com.au Book Your VIP Skyline Studio Tour at Stylemaster Stylemaster Homes Website stylemasterhomes.com.au/design-studio 91 Bridge St, Fortitude Valley QLD 4006





















































































































 RESORT
RESORT










































 ARISTA
ARISTA






























