
PORTFOLIO
ALLISON SLOMSKI
ACADEMIC WORK
Graduate Thesis Studio, fall 2023
reCLAYmation
Materials of Abolition Research Studio, fall 2023
TRANSIENT DOMESTIC
Integrated Studio, spring 2023


ALLISON SLOMSKI
Graduate Thesis Studio, fall 2023
reCLAYmation
Materials of Abolition Research Studio, fall 2023
TRANSIENT DOMESTIC
Integrated Studio, spring 2023
ARCH 6990; SPRING 2024
The general lack of inclusion of industrial processes in climate resilience planning, compounded by their local-regional economic importance, makes them particularly vulnerable to climate hazards. The thesis, using one of Philadelphia’s port terminals as a case study, proposes the reconceptualization of an industrial waterfront area as an “eco-industrial ward,” a park-like management system that balances industrial, ecological, and civic needs with green infrastructure strategies. Through adaptive, collaborative monitoring and maintenance processes backed by private-public partnerships, the eco-industrial ward is intended to improve public access to the Delaware Riverfront, combine environmental remediation and ecological restoration with flood mitigation strategies, and preserve (and potentially enhance) the economic performance of industrial site actors.



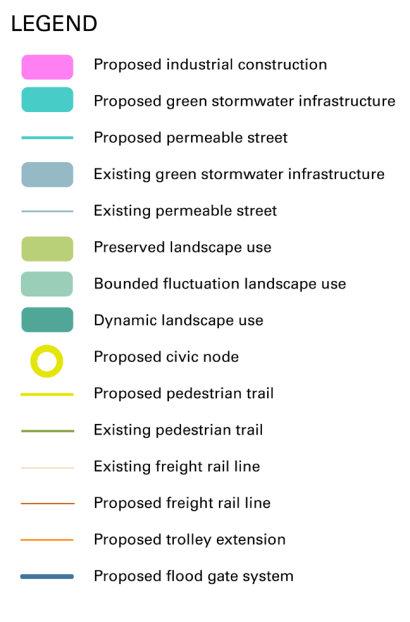
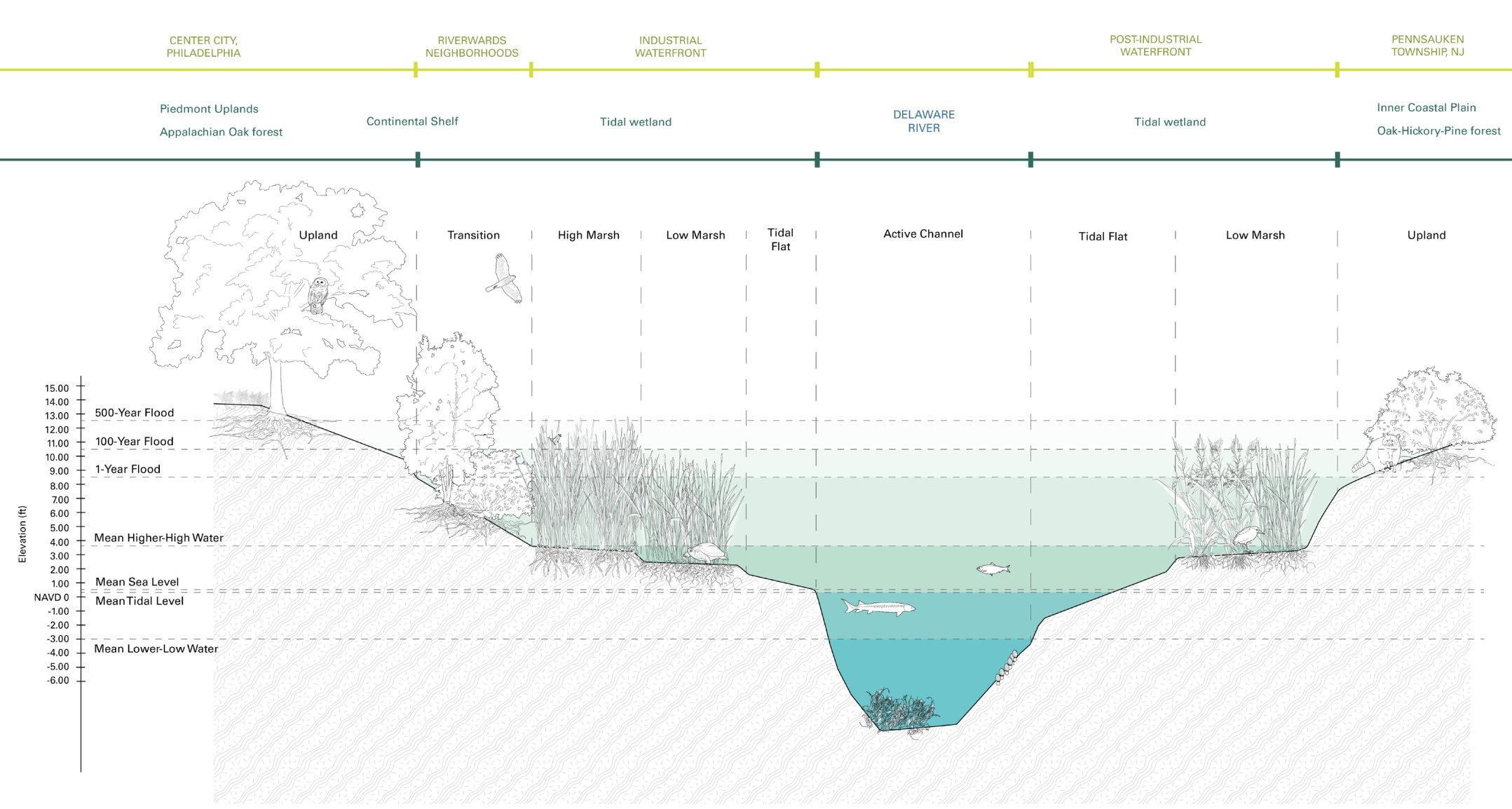
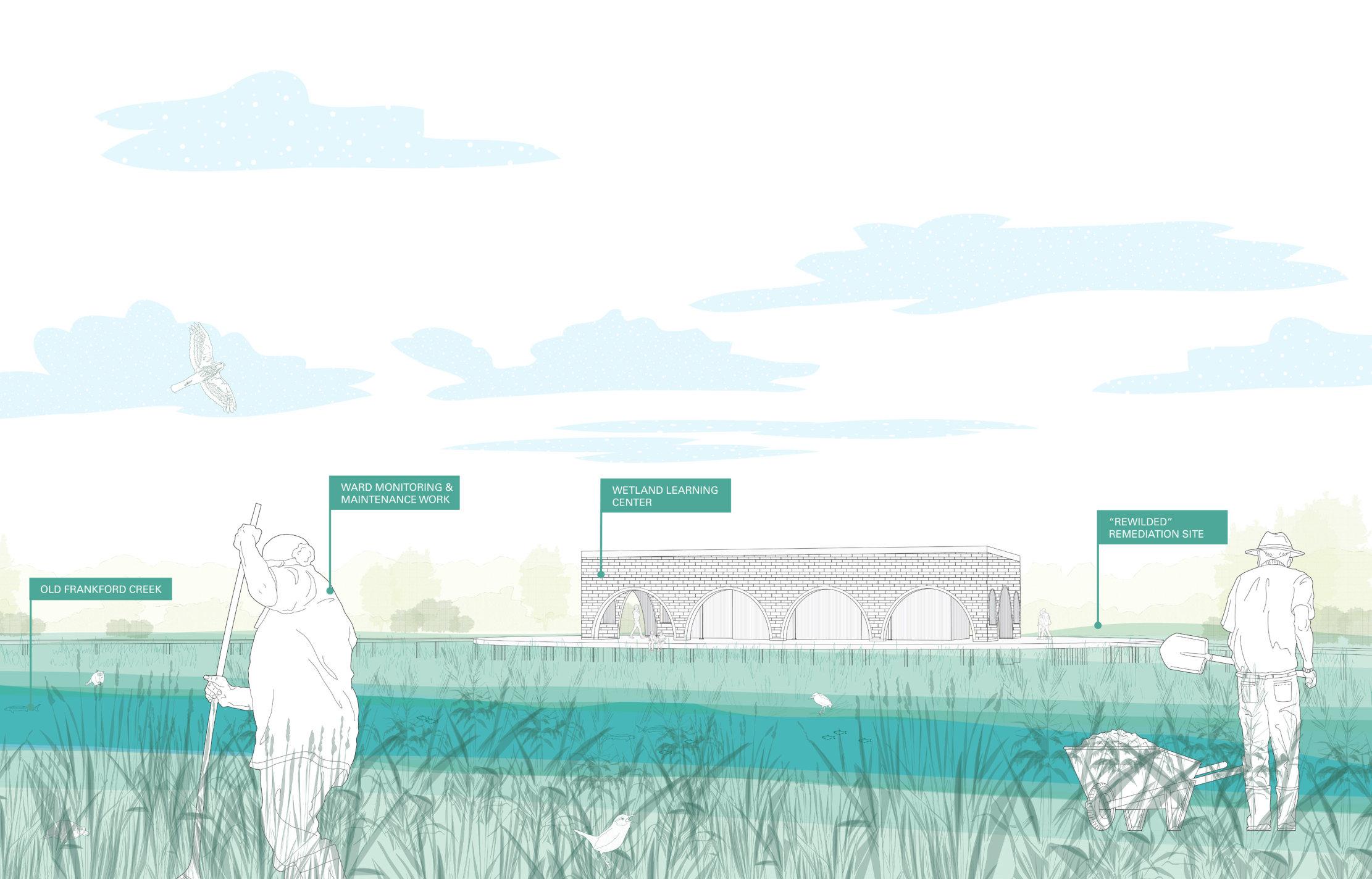

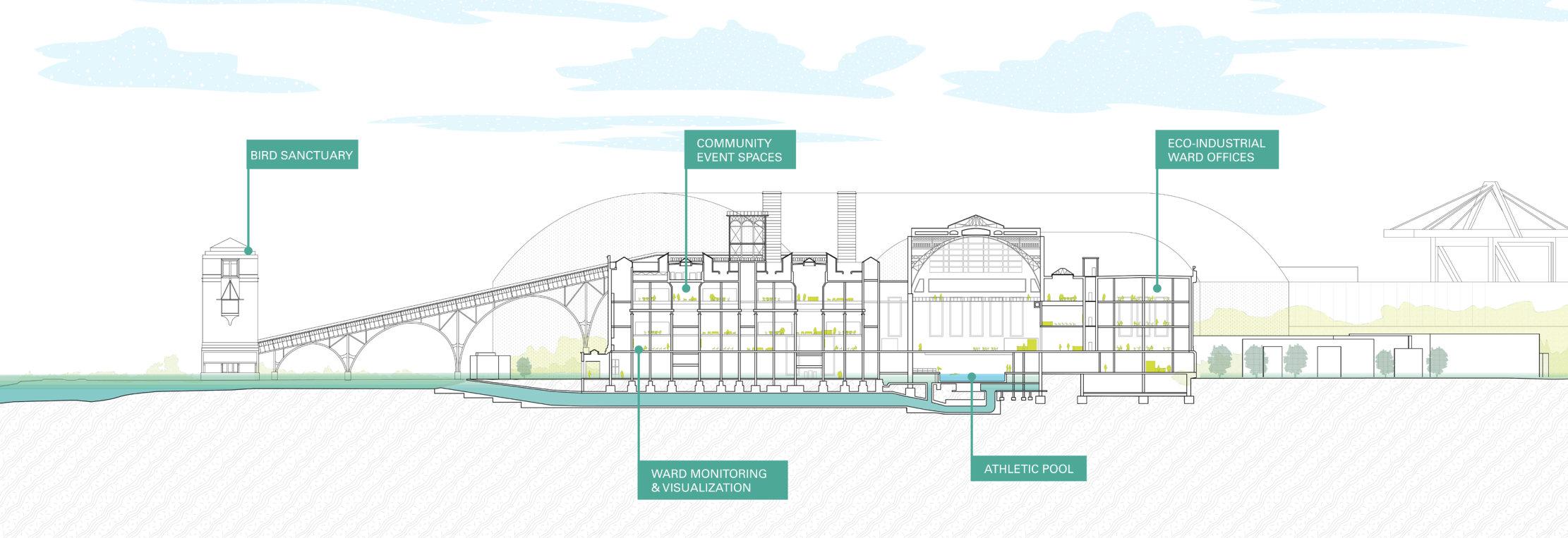
RICHMOND STATION REHABILITATED AND REPURPOSED FOR CIVIC USE

PORT RICHMOND RIVERINE FLOOD RISK SCENARIOS
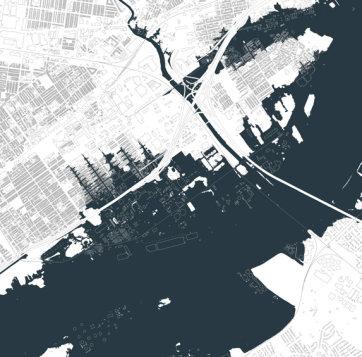
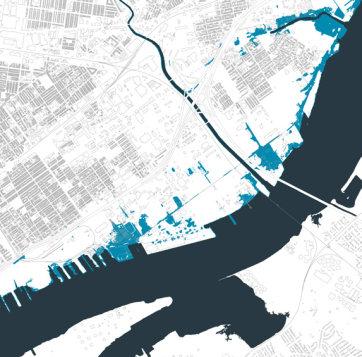
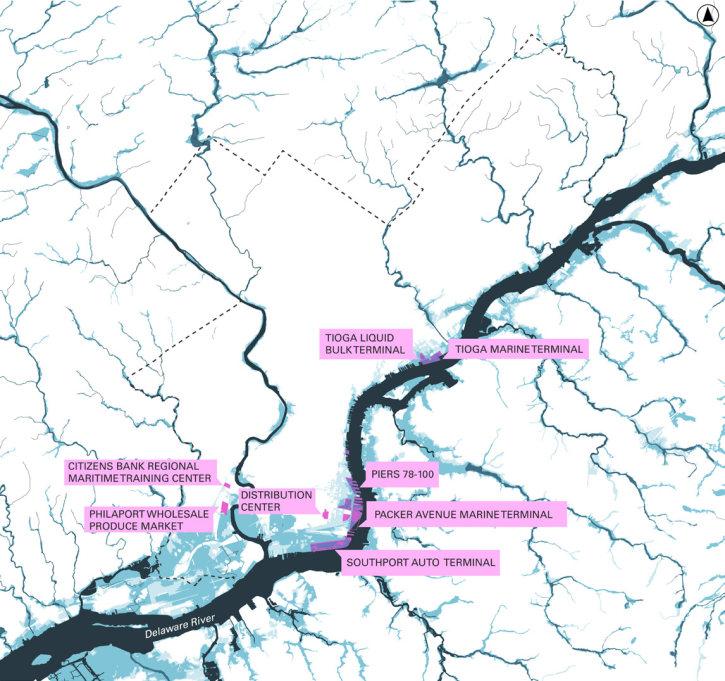
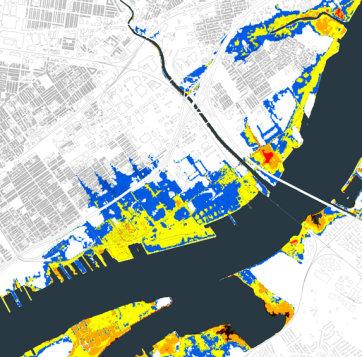
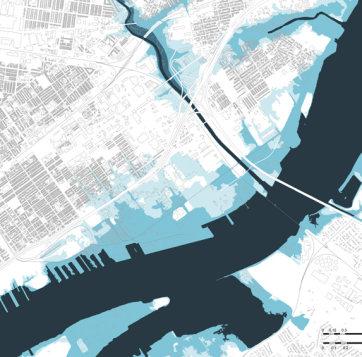




SECTION A: E. ONTARIO ST. LOOKING TOWARDS I-95
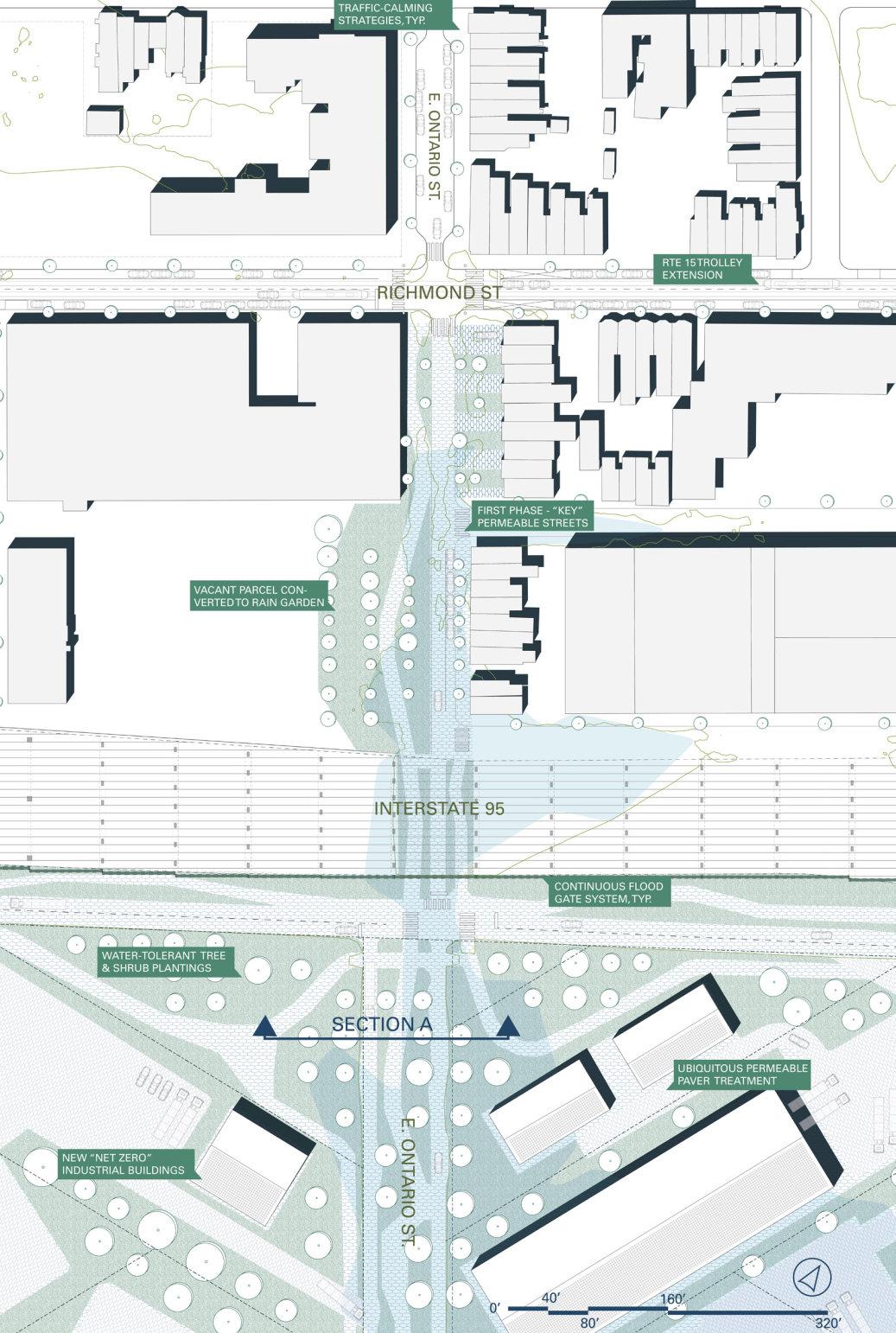
7TH WARD of NEW ORLEANS, LA
SMALL CENTER RESEARCH STUDIO “MATERIALS OF ABOLITION” ARCH 6051; FALL 2024
EMILIE TAYLOR WELTY & JOSE COTTO,
The Albert & Tina Small Center, partnering with Solitary Gardens (jackie sumell), directed student research on injustices of the the American penal system and the role of architects within it. Materials research pursued alternative, sustainable building materials antithetical to concrete and steel. The reCLAYmation studio team proposed a small pavilion to be constructed out of experimental, “organic” materials to create a space diametrically opposed to the rigid enclosure of solitary confinement. The project was designed, developed, and built in a 7th Ward “Sanctuary” over the course of eight weeks.
I was responsible for project management and coordination, including team scheduling, material acquisitions and production, site preparation, and physical construction. I assisted my team members in digital modeling, drawings, and materials testing and processing.
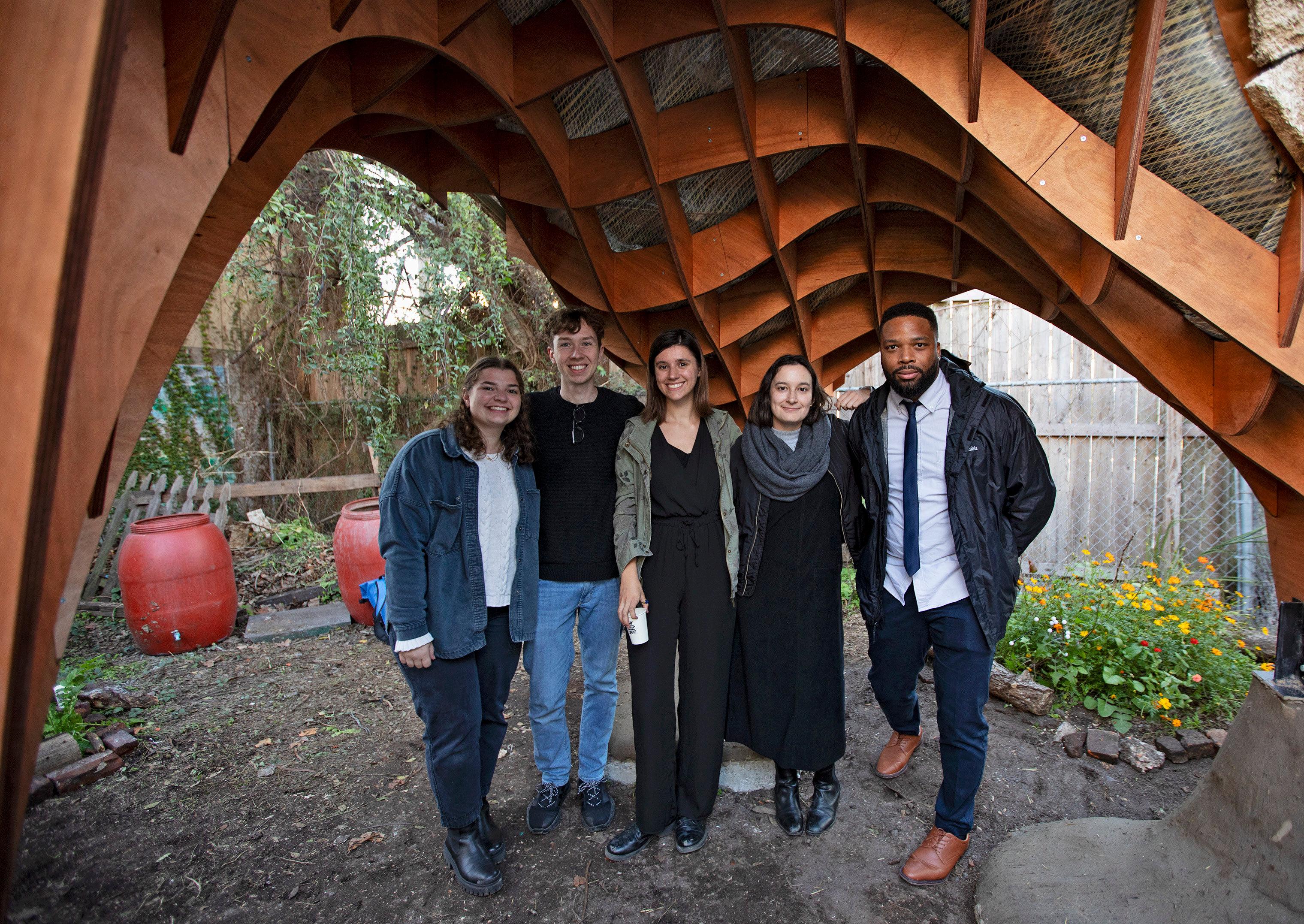
designed and constructed in collaboration with with Maliva Bavuso, Abby Carlton, Tracy Jones, An Le, and Joey Tomshe.

PAVILION CONSTRUCTION PROCESS DIAGRAM

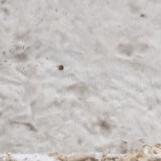


OYSTER-CRETE
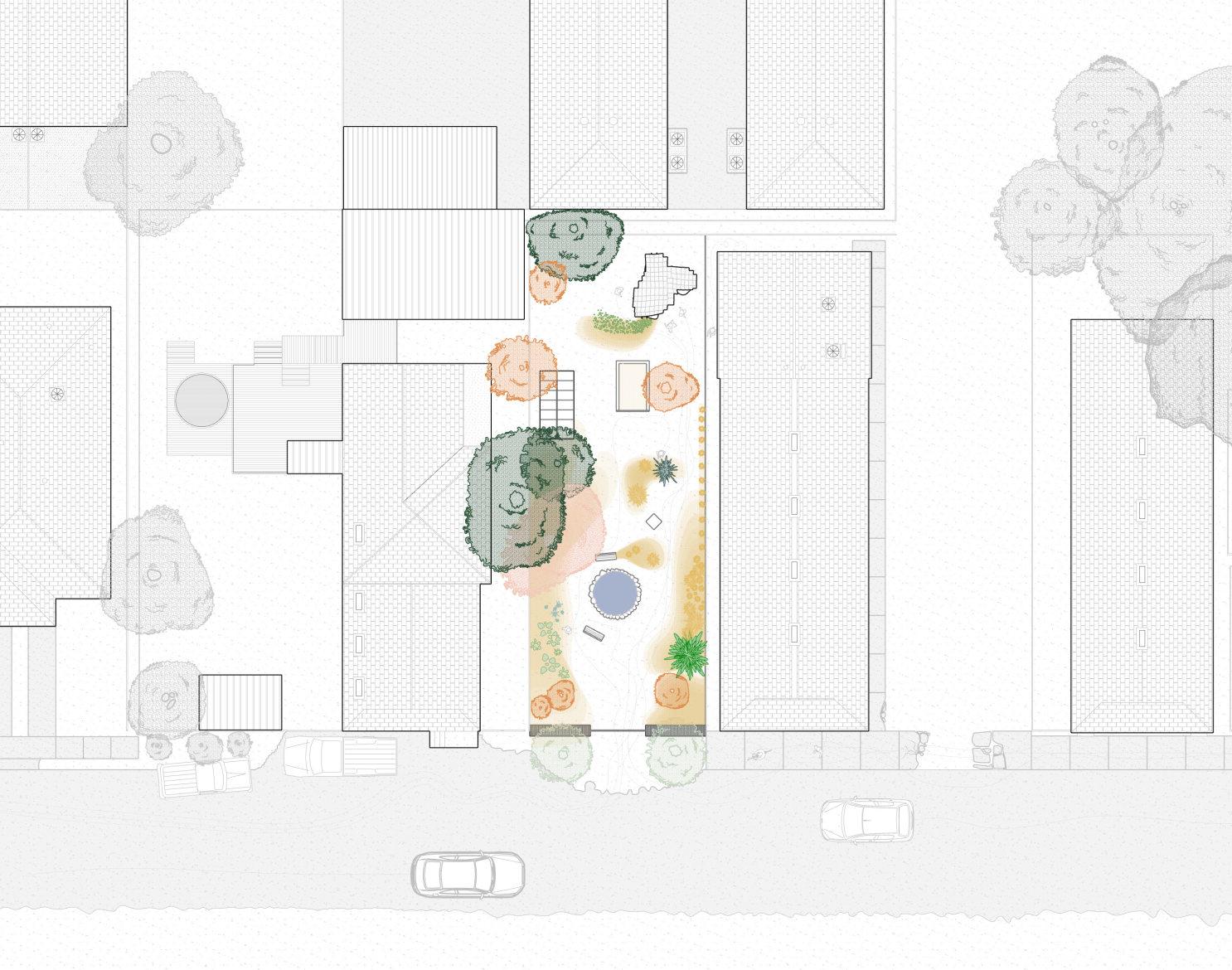
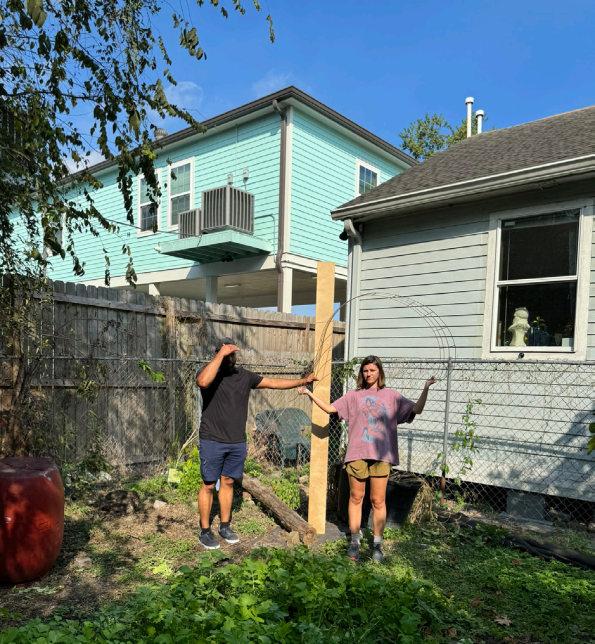

SITE CONSIDERATION NOTES FROM DISCUSSIONS WITH JACKIE

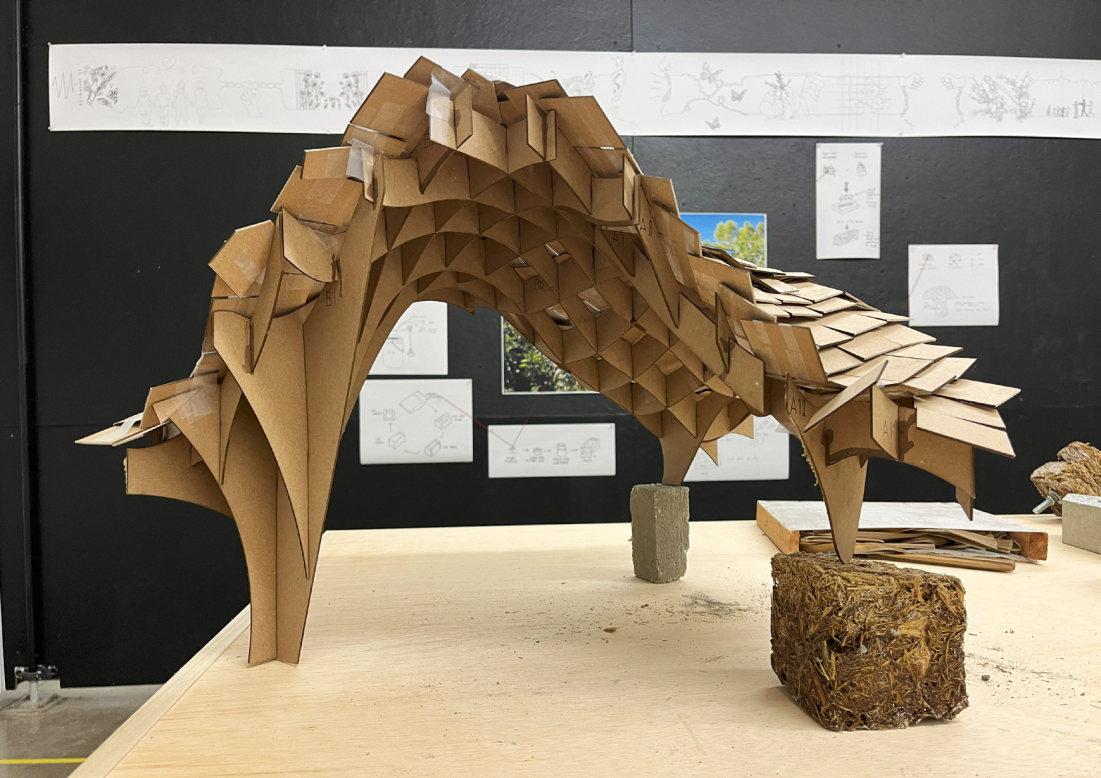

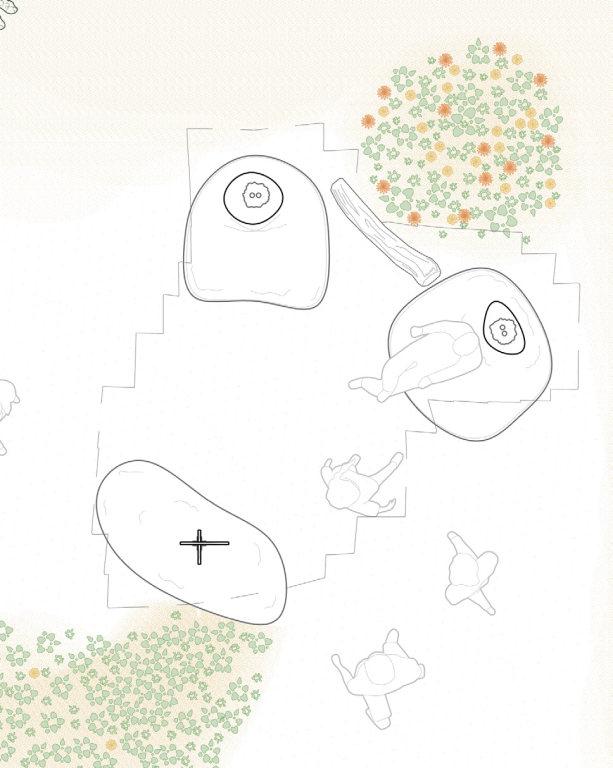
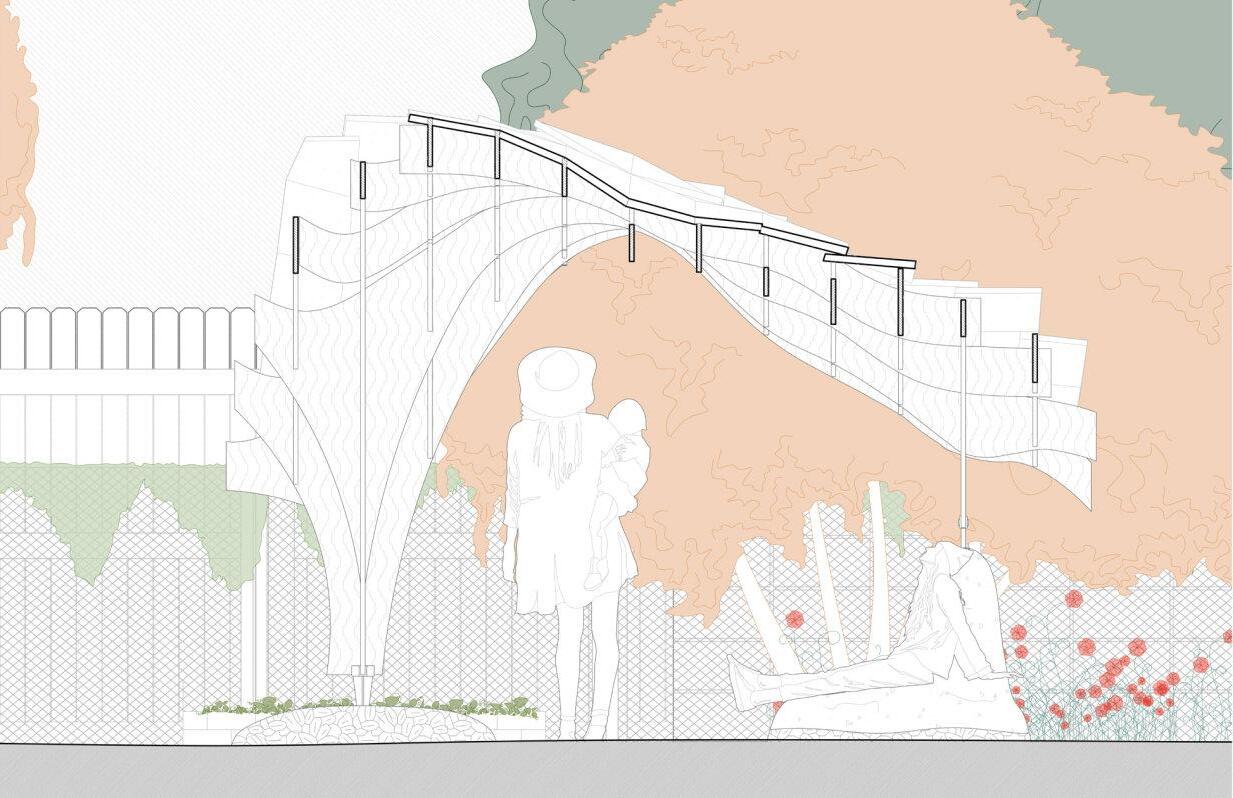
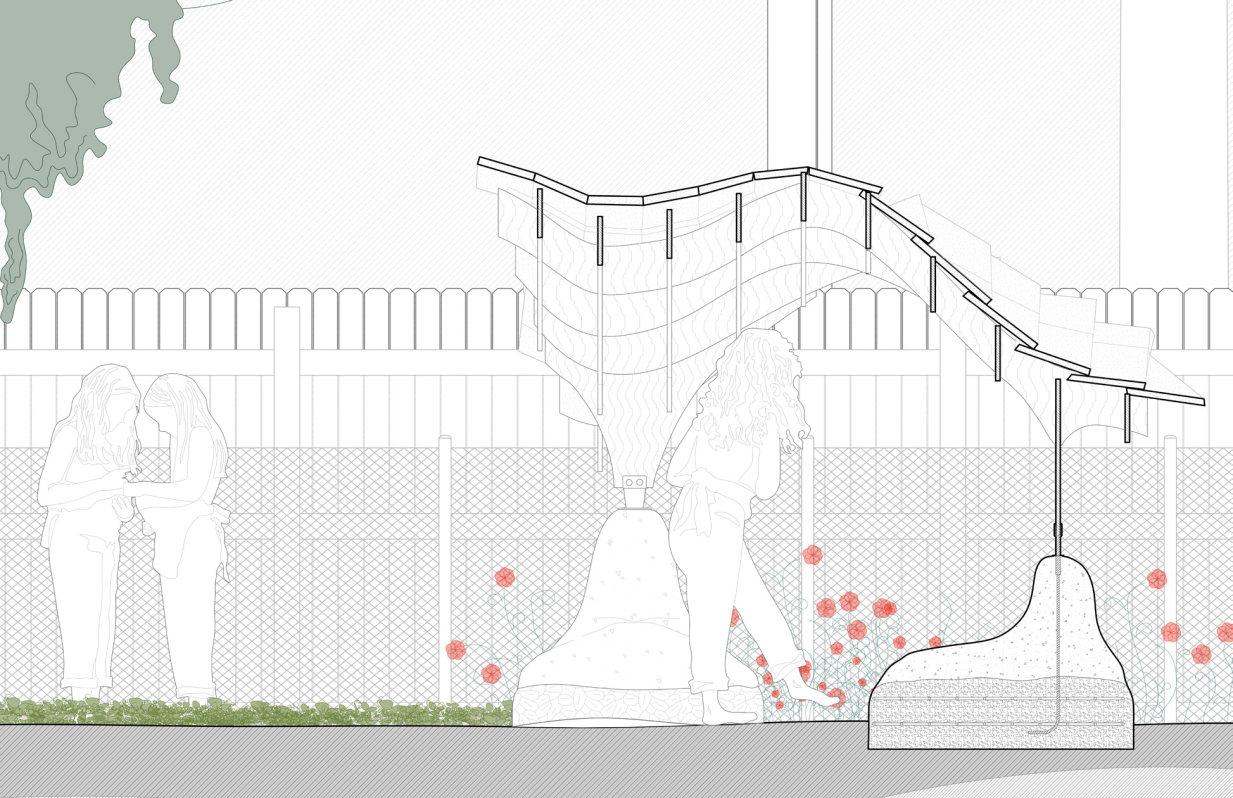





OYSTER-CRETECOBSTEEL CONNECTIONS PLY WAFFLE-STRUCTURE MYCELIUM SHINGLES

INTEGRATED STUDIO
ARCH 6032; SPRING 2023
ROSS KARSEN
Responding to a design directive for a hostel at an in-fill site in downtown New Orleans, the proposal emphasizes a tourist experience that plays with undefined “gray” spaces that ouccur in traditional, domestic typologies in the southern United States. The provision of many “gray” spaces, not limited to balconies and porches, is meant to provide a more interesting and sociable tourist experience, where New Orleans is not only “place” but also “people.”
developed independently
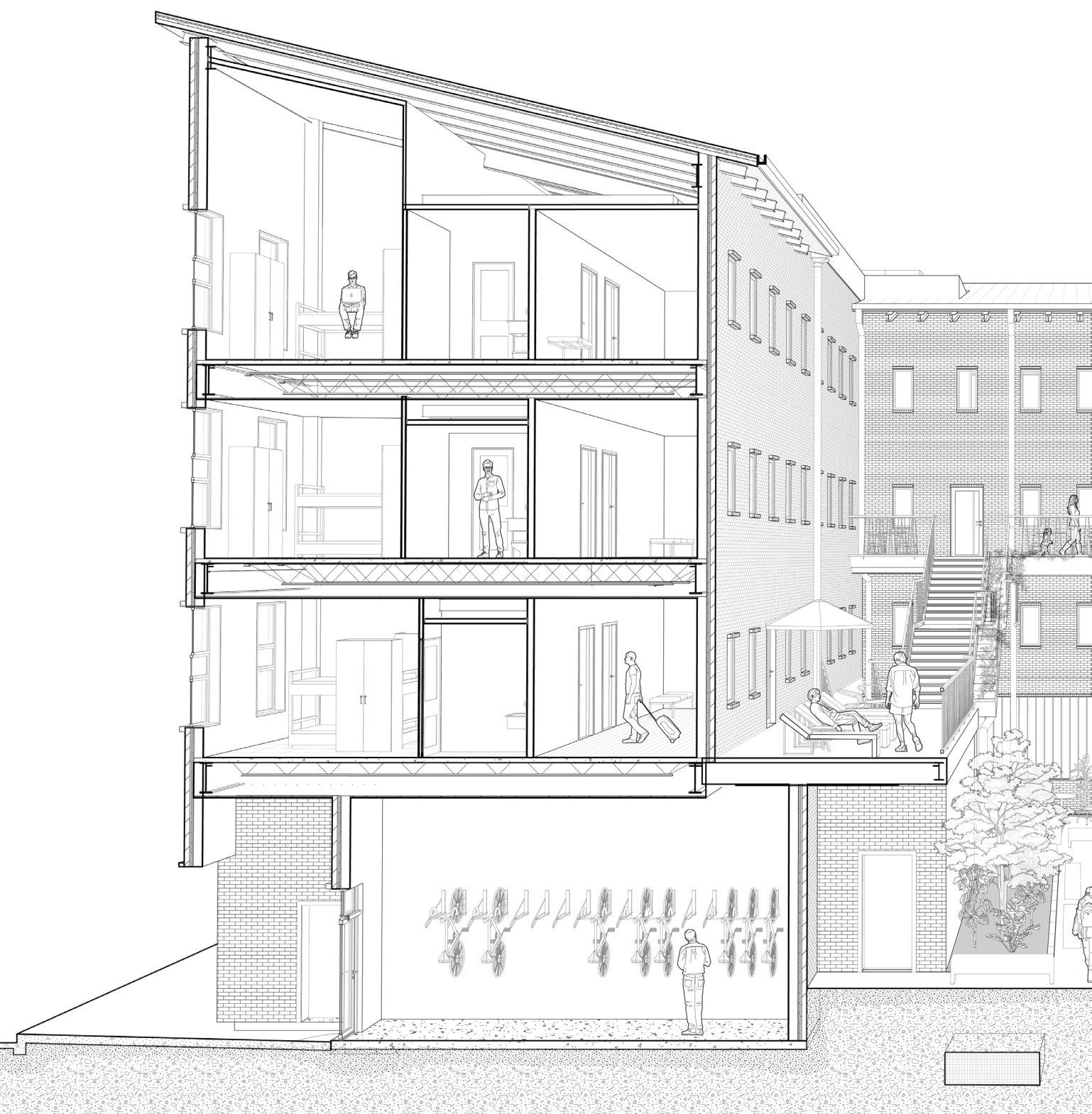

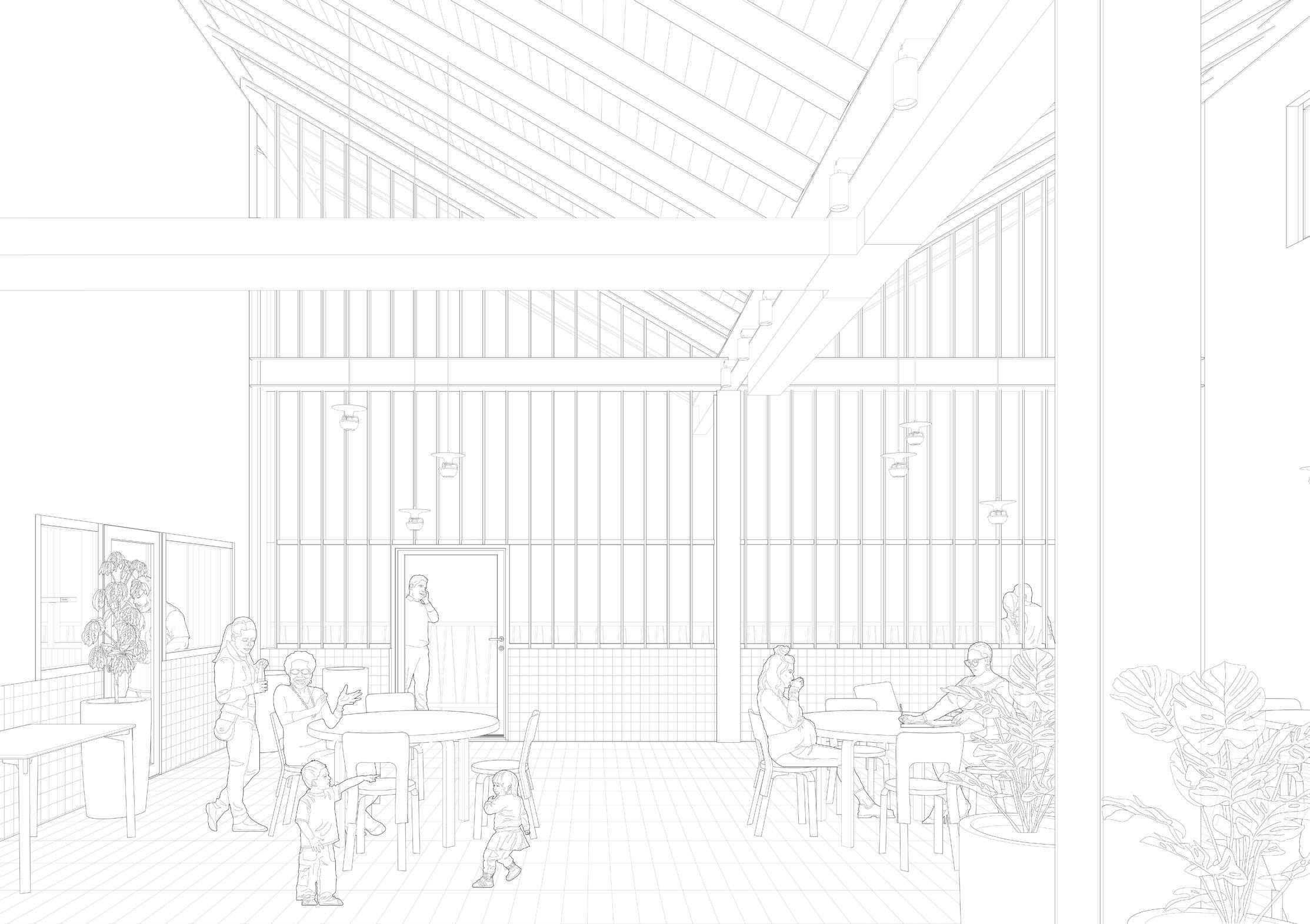
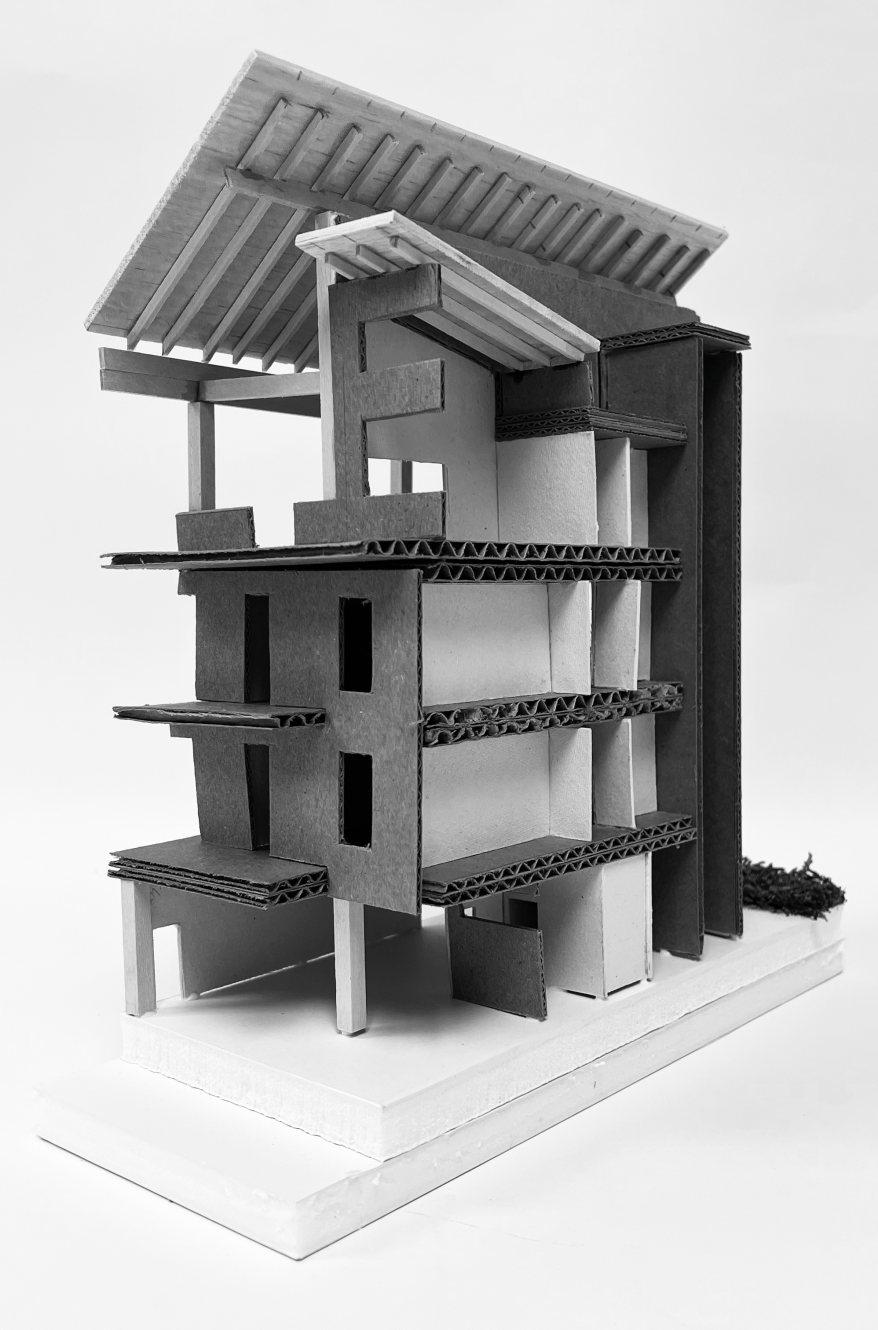
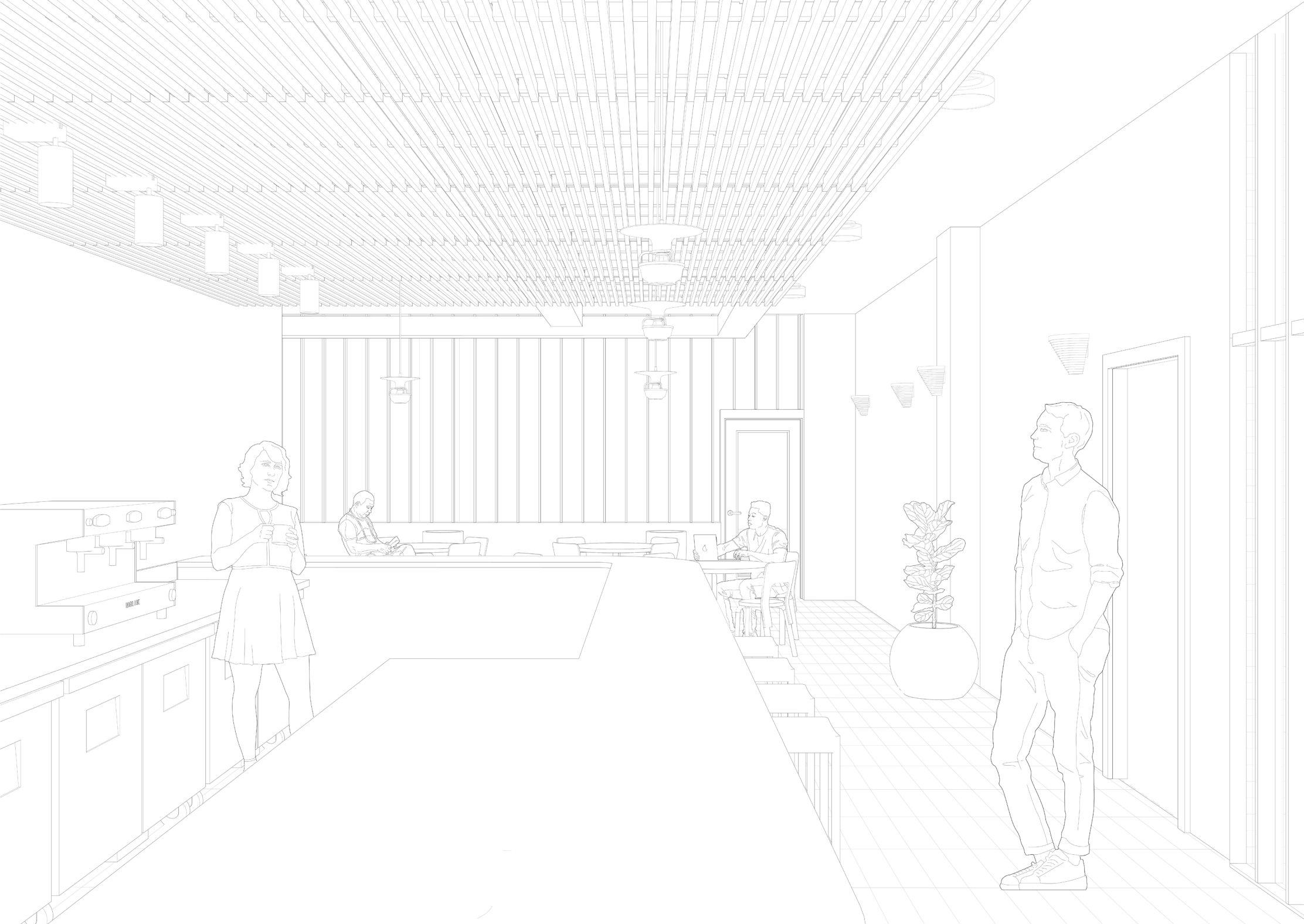
GROUND FLOOR CAFE/BAR LOOKING TOWARD COURTYARD
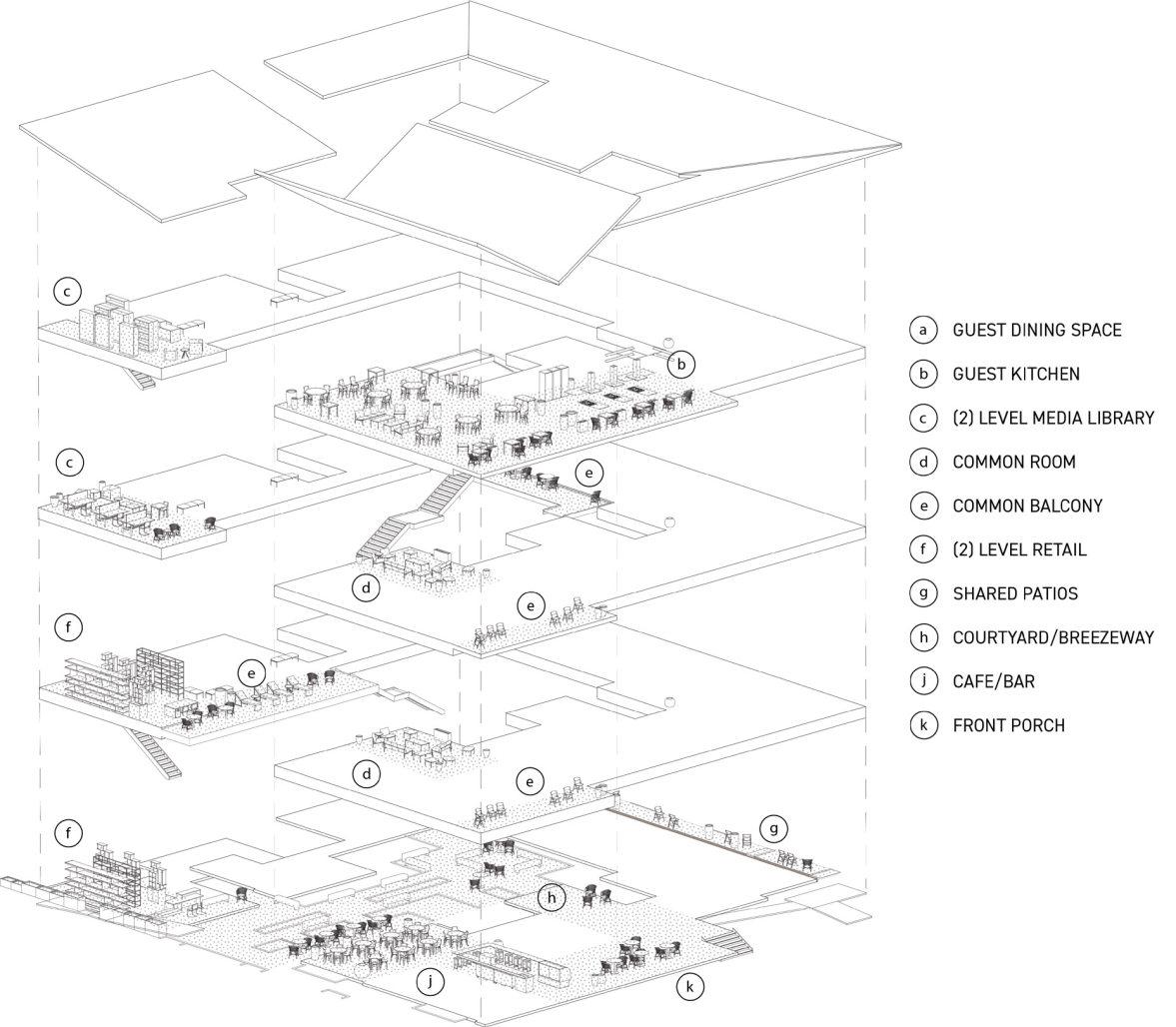
DIAGRAM DESCRIBING VARIOUS PUBLIC-PRIVATE AMENITIES
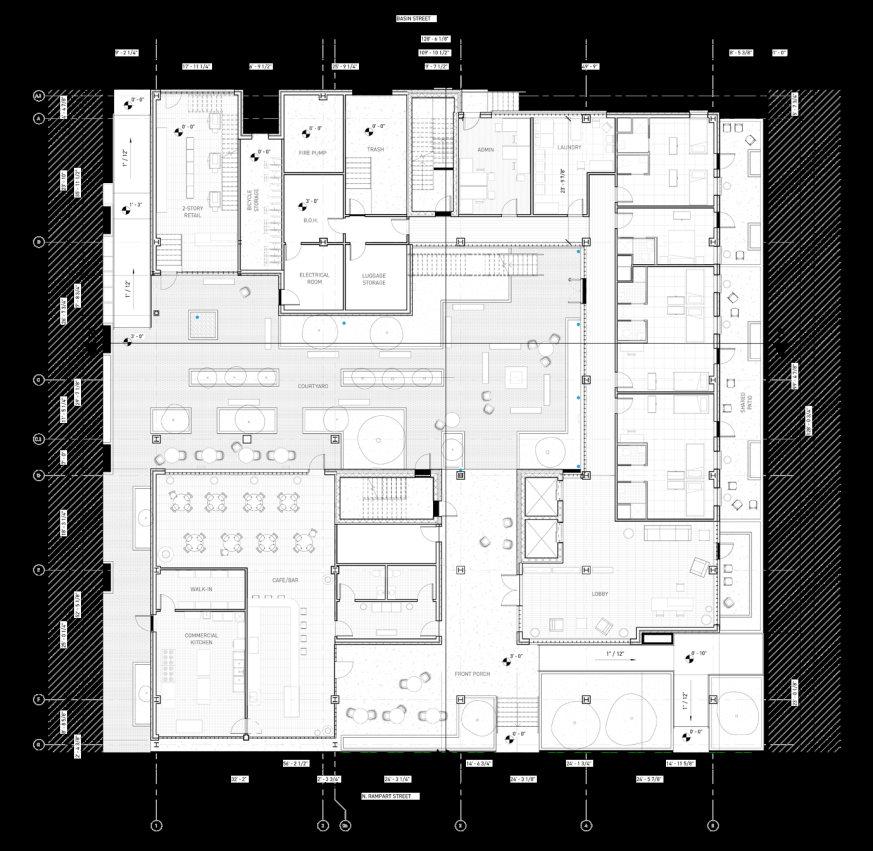
GROUND FLOOR PLAN AND COURTYARD
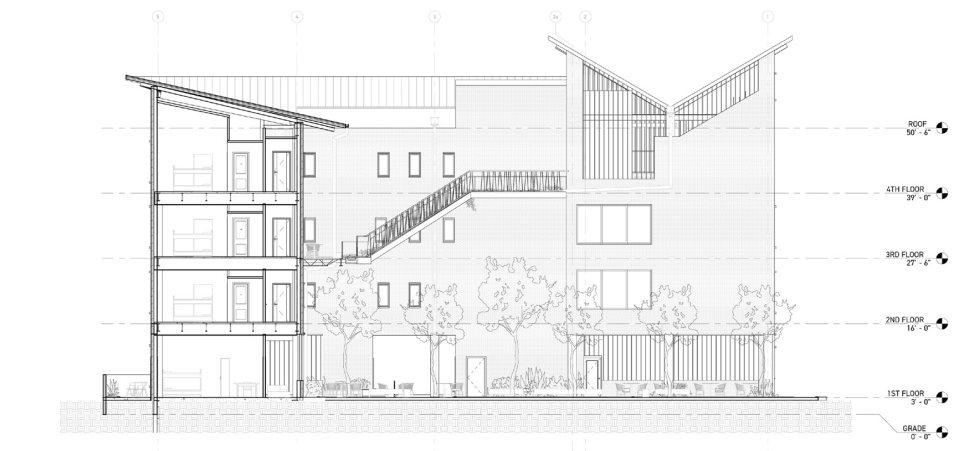
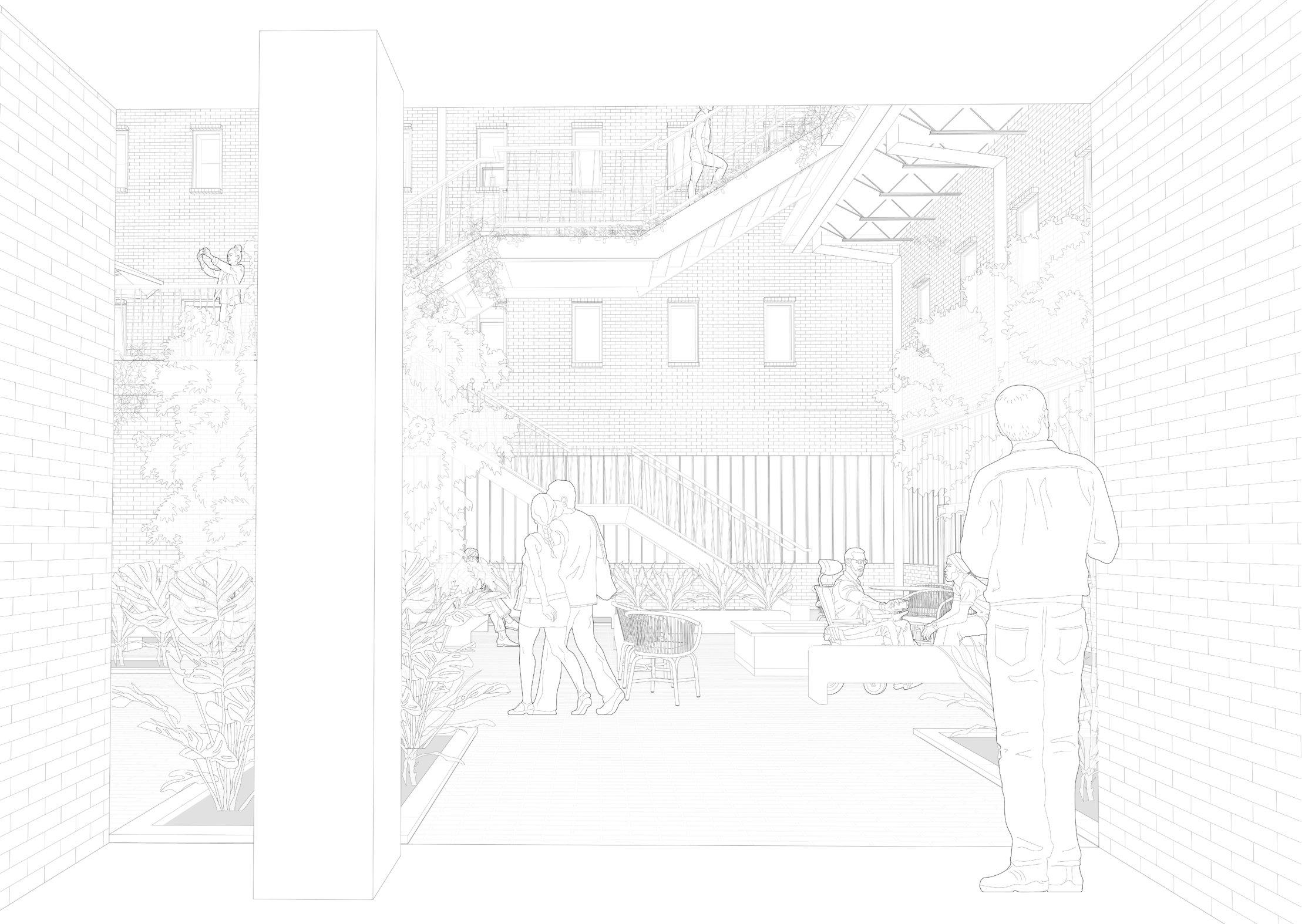
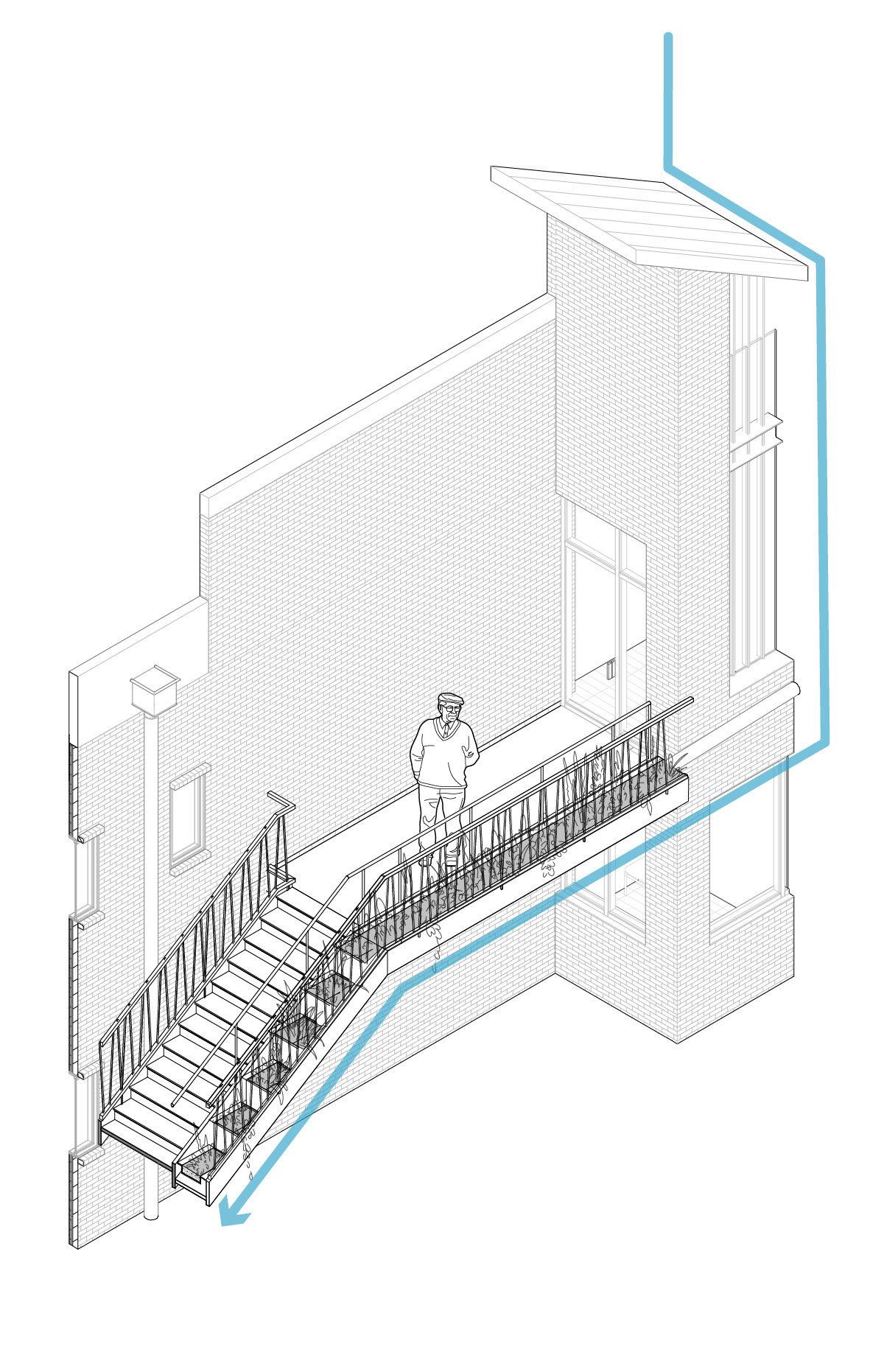
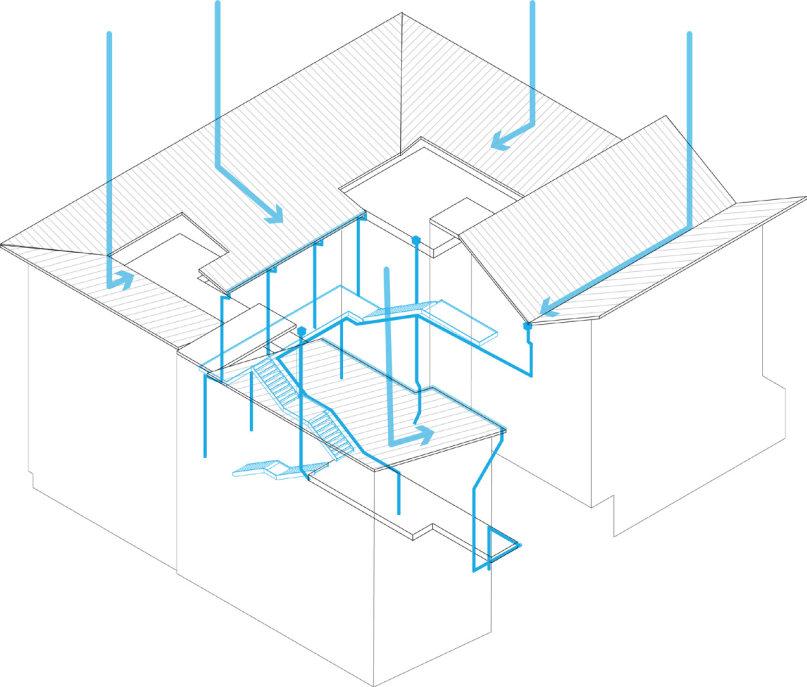
UTILIZING PITCHED ROOFS TO DIRECT ALL RAINWATER INTO COURTYARD COLLECTION SYSTEM
PHILADELPHIA, PA under construction
A new multi-family, mixed use development constructed on the former Festival Pier site, just north of the historic Penn’s Landing in Philadelphia. The project is part of an on-going master plan along the Delaware River waterfront, offering ground floor retail and a waterfront park, nearly 500 residential units, large courtyard amenity spaces, on-site parking, and connectivity to other public amenities.
I assisted in construction documentation (for both architectural and landscape design), coordinated with consultants, and developed marketing materials.
Michael McCloskey (AIA, LEED BC+D)
Justin Gebhart (AIA, LEED AP)
Stephanie Bass
Chris Kurth (RLA, ASLA)
Frank Lado (AIA)
Connor Murphy (AIA)
Justin O’Connor (AIA, LEED AP)
Jenna Otto (RLA, ASLA)
John Rock (AIA)
Maria Ross
Sam Siegel
SITE PLAN WITH GRADING AND DRAINAGE
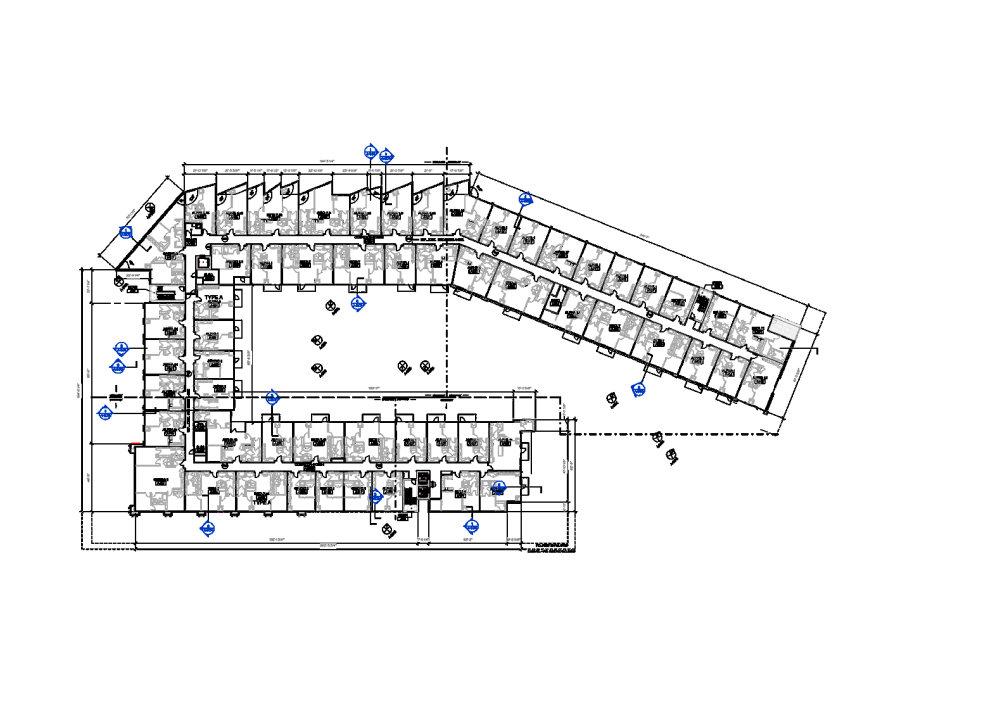
BUILDING, TYPICAL FLOOR PLAN SOUTH BUILDING, TYPICAL FLOOR PLAN
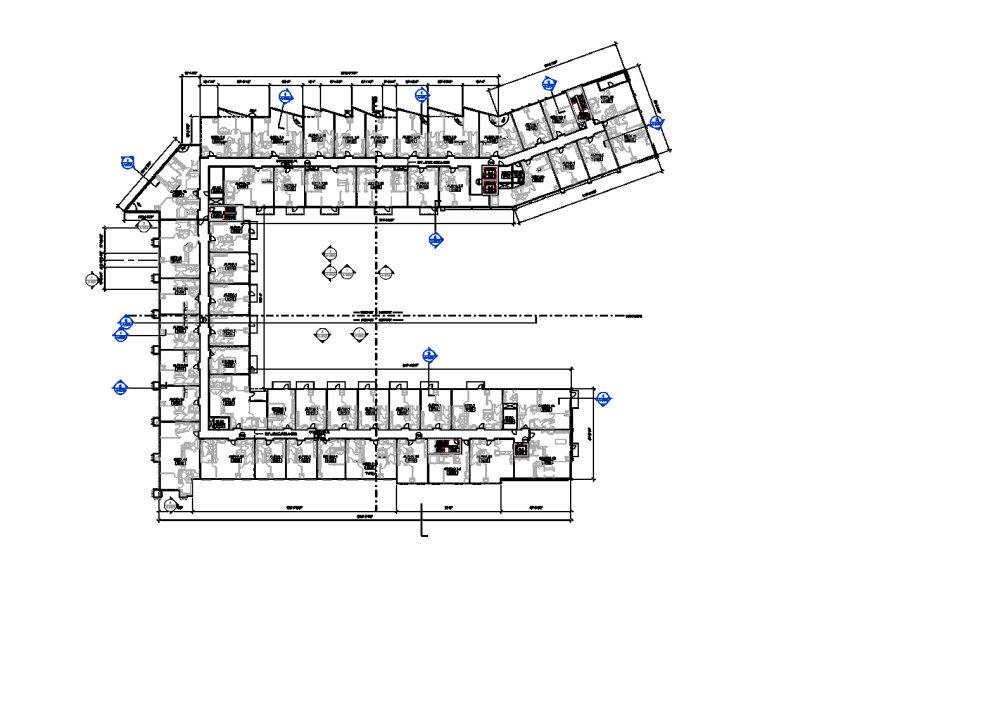

NORTH BUILDING COURTYARD SECTIONS TRANSVERSE & LONGITUDINAL developed with landscape architecture team
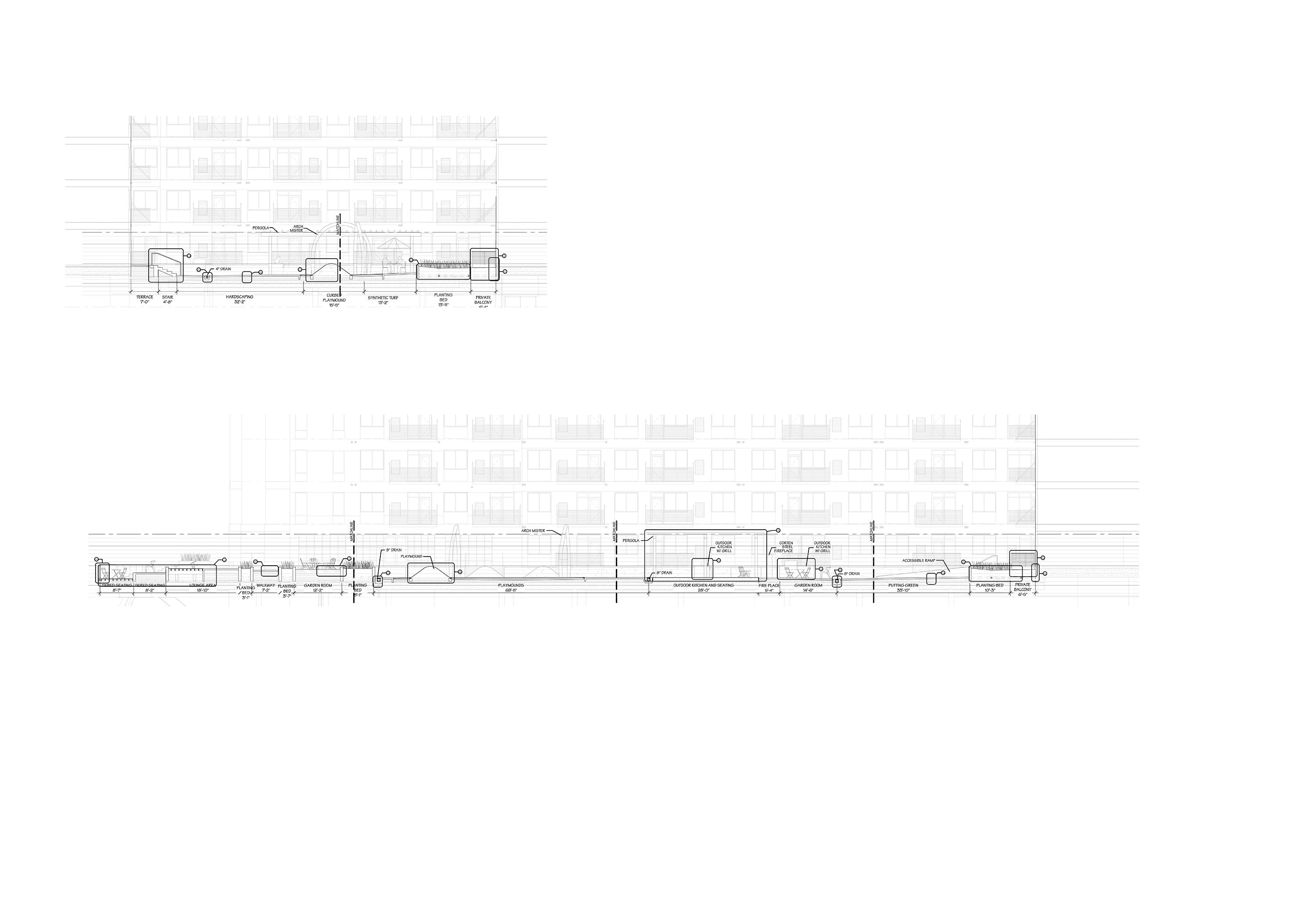

NORTH BUILDING COURTYARD PLAN developed by landscape team
SOUTH BUILDING COURTYARD PLAN developed by landscape team
SOUTH BUILDING COURTYARD SECTIONS
TRANSVERSE & LONGITUDINAL developed with landscape architecture team


BURLINGTON, NJ
unbuilt
A proposed multifamily development boasting 500 residential units and an on-site conservation park. The site’s master plan was initially developed in preparation for creating a zoning ordinance for the project.
I assisted with the development of a conceptual site plan, building blocks, exterior elevations, and preliminary consultant coordination in preparation for submission to the county.
Justin Gebhart (AIA, LEED AP)
Stephanie Bass
Connor Murphy (AIA)
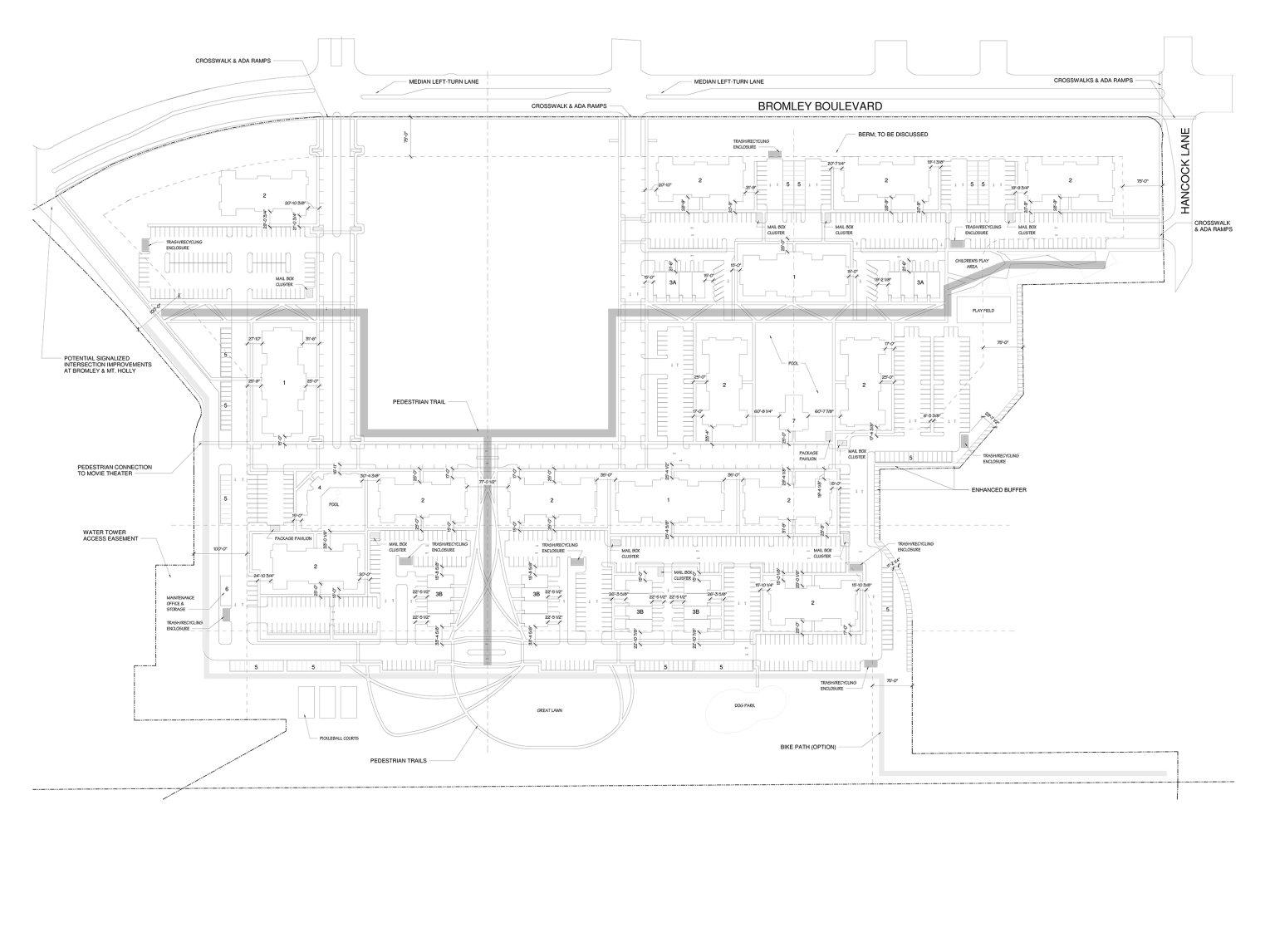
CONCEPTUAL SITE PLAN DEVELOPED WITH STEPHANIE BASS & JUSTIN GEBHART (AIA, LEED AP)
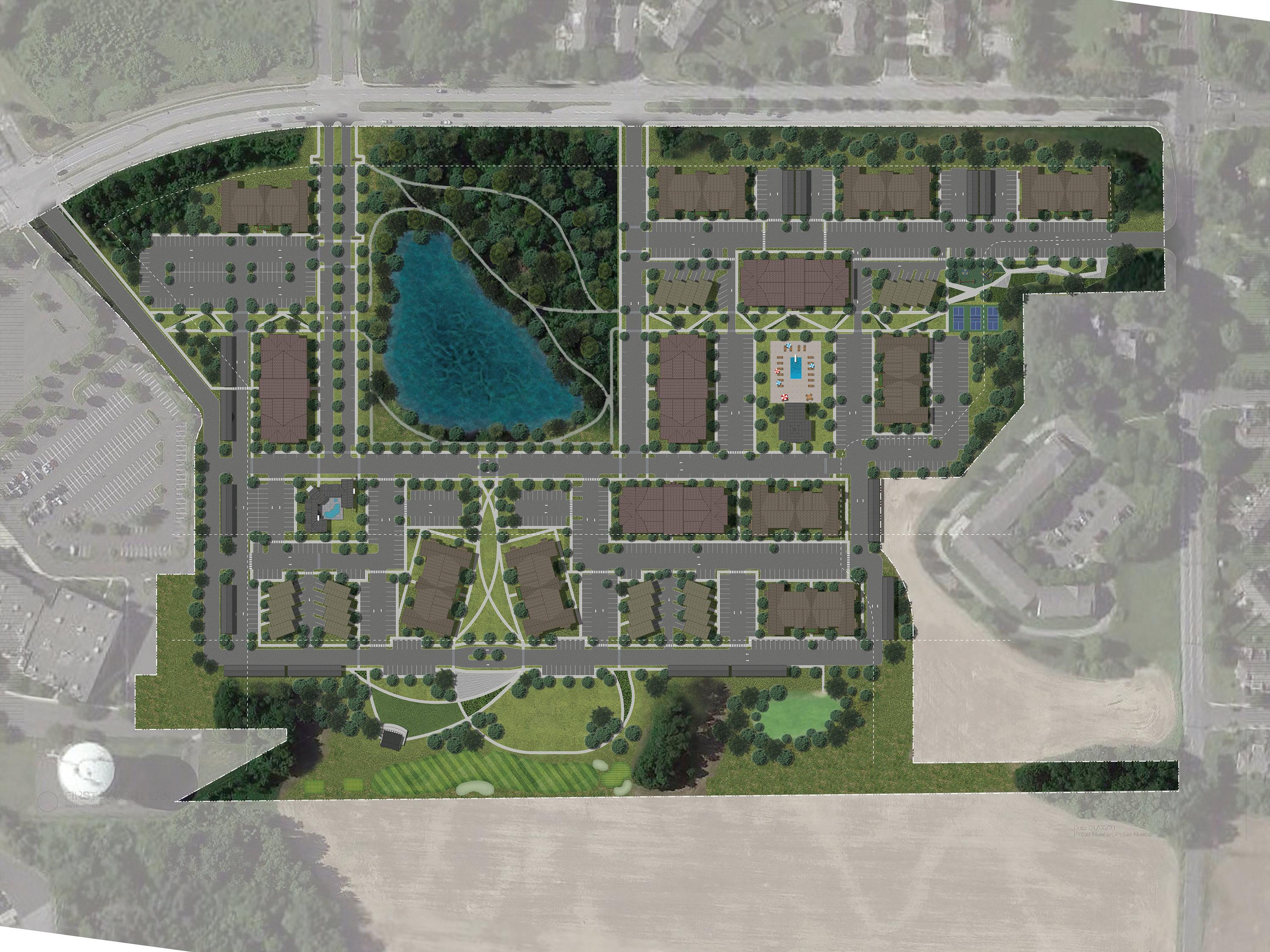
CONCEPTUAL SITE PLAN RENDERING DEVELOPED WITH STEPHANIE BASS
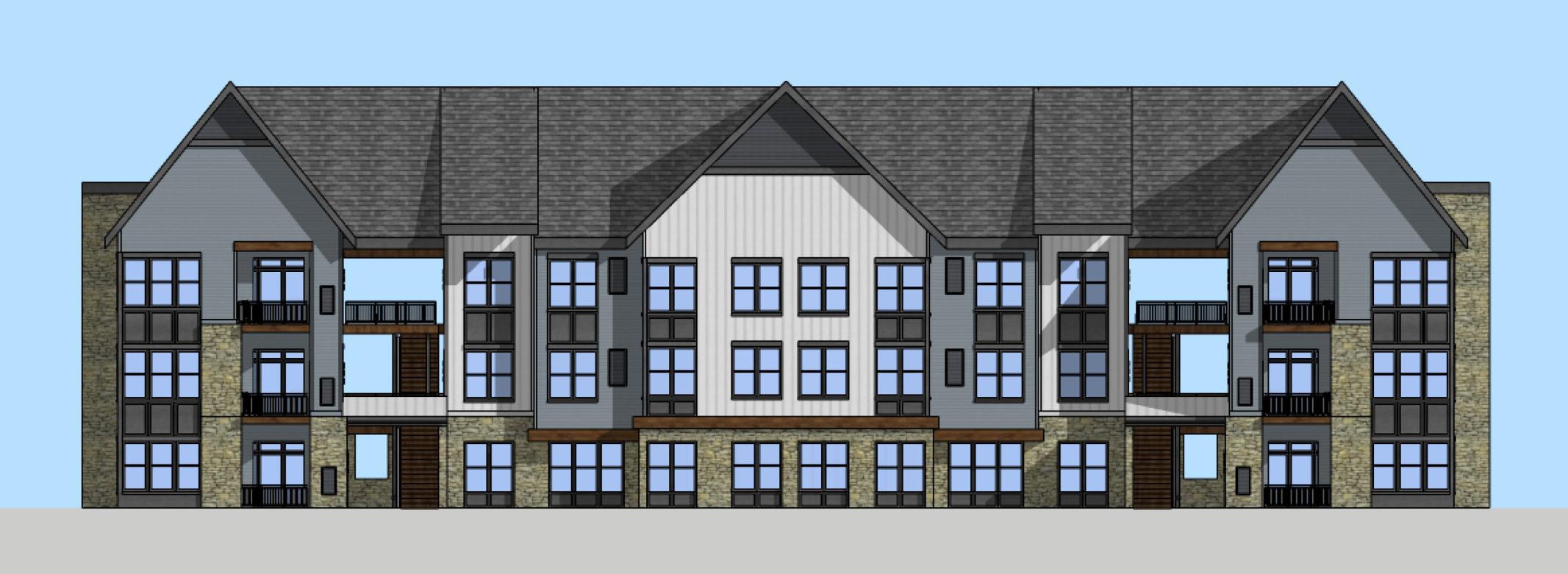


CONCEPTUAL EXTERIOR ELEVATIONS DEVELOPED WITH CONNOR MURPHY (AIA)

WINTER PARK, FL
construction completed 2021
A newly constructed house offering first-floor living with age-in-place options, outdoor entertaining, and comfortable accommodations for visiting adult children and grandchildren.
I assisted in developing construction documents and marketing materials for this project.
Jeff Krieger (AIA, LEED AP)
Adam Jacob (AIA, LEED AP)
Rachel Jones

WYNDMOOR, PA
unbuilt
A pro-bono proposal for improvements to Springfield Township’s Veterans Memorial Park, originally established in 1947. The proposal reshapes the park to better accommodate crowds for Wyndmoor’s annual Memorial Day parade, and creates a more inviting outdoor space throughout the year.
With feedback from the principal architect, I developed the initial concept site plan, design documentation, and marking materials for this project.
Jeff Krieger (AIA, LEED AP)
Rachel Jones
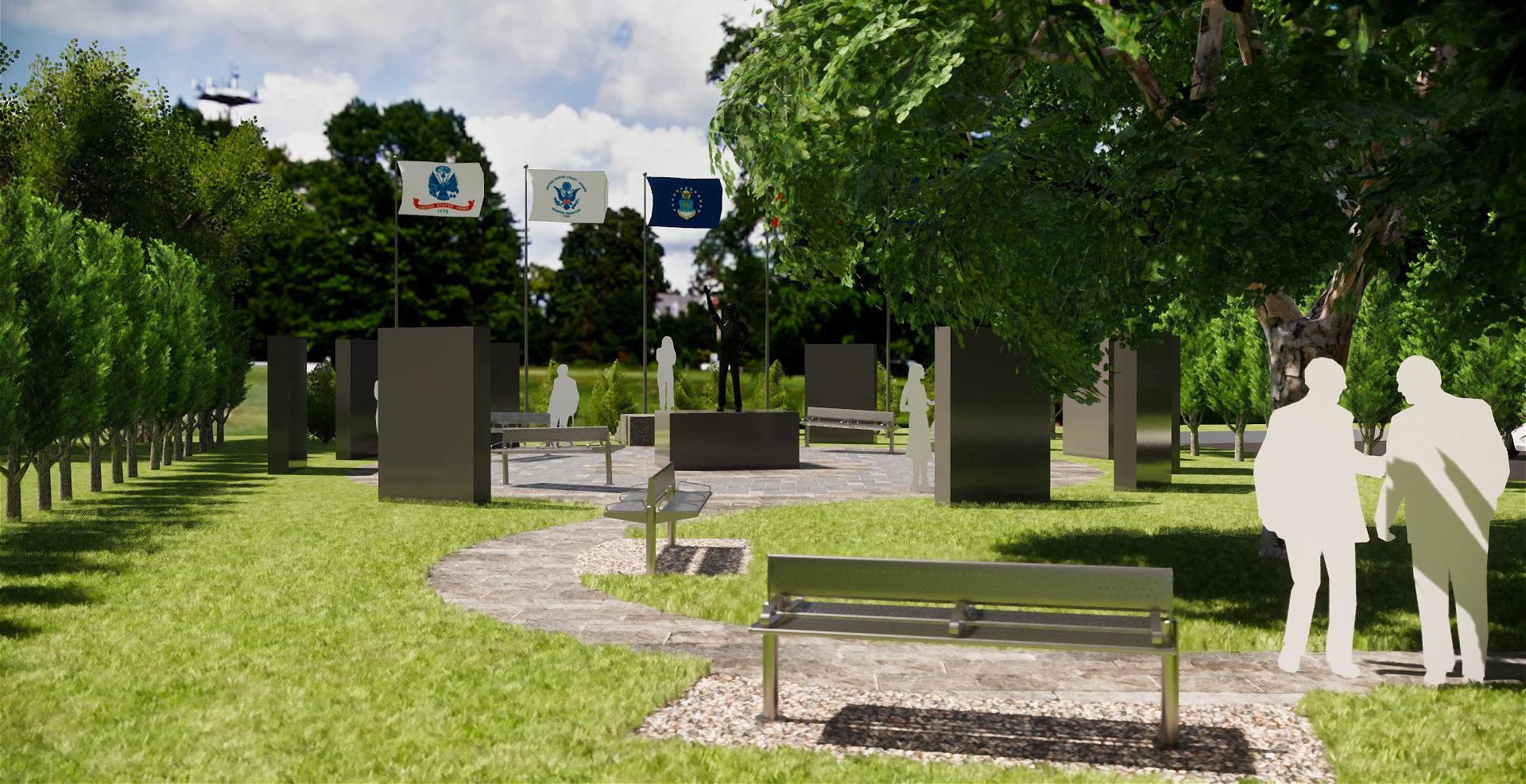
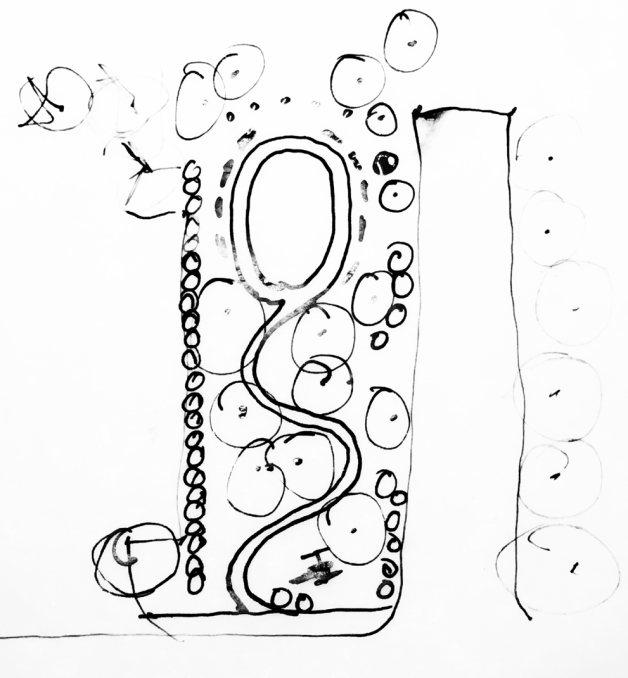
RE-IMAGINING ENERGY INFRASTRUCTURE ACROSS
LOCAL & REGIONAL SCALES AROUND MORGAN CITY
ELECTIVE RESEARCH
ARCH 6933; FALL 2023
ARCHITECTURE OF POLICY
ELIZABETH RUSSELL
This schematic proposal suggests a new economic boon for the portion of the Louisiana coast that has, so far, not been included in new initiatives for renewable energy production. Instead of assuming the presence of massive solar fields that would continue to treat the surrounding landscape as a “backyard” for the benefit of consumers, the proposal imagines a smaller scale network of energy production that co-exists with the human settlements that utilize it, and remains limited to topographic high ground.
developed independently
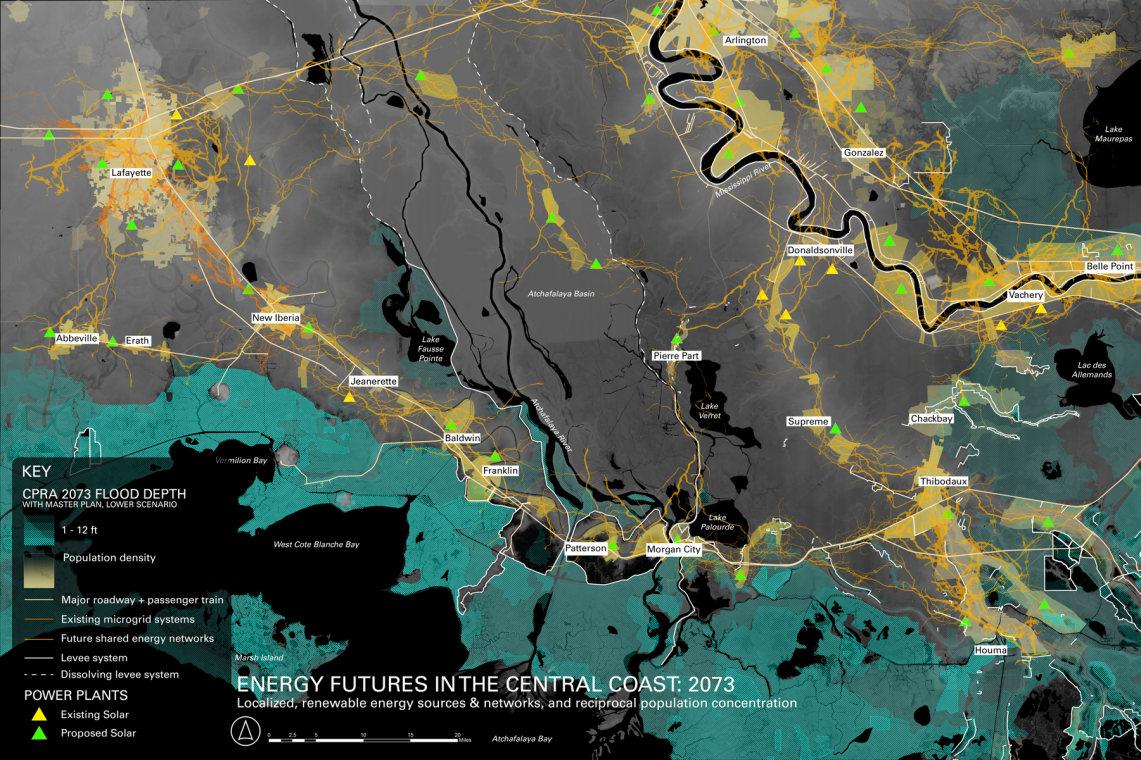
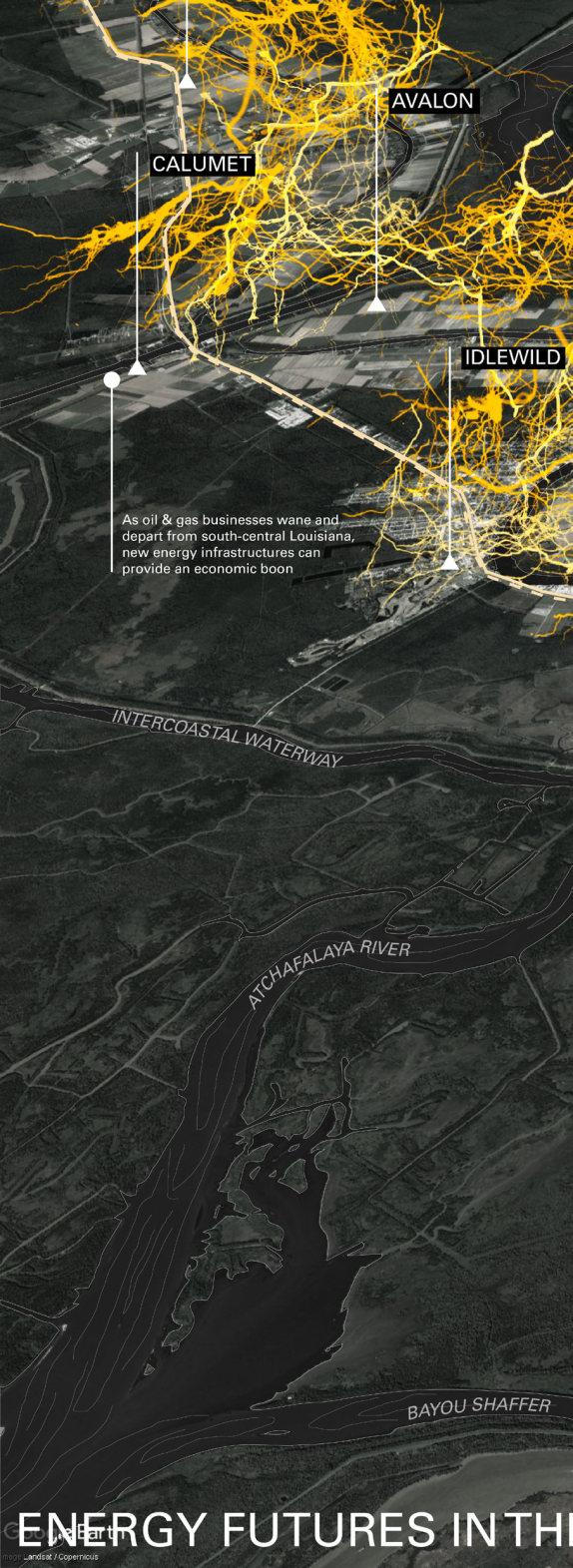
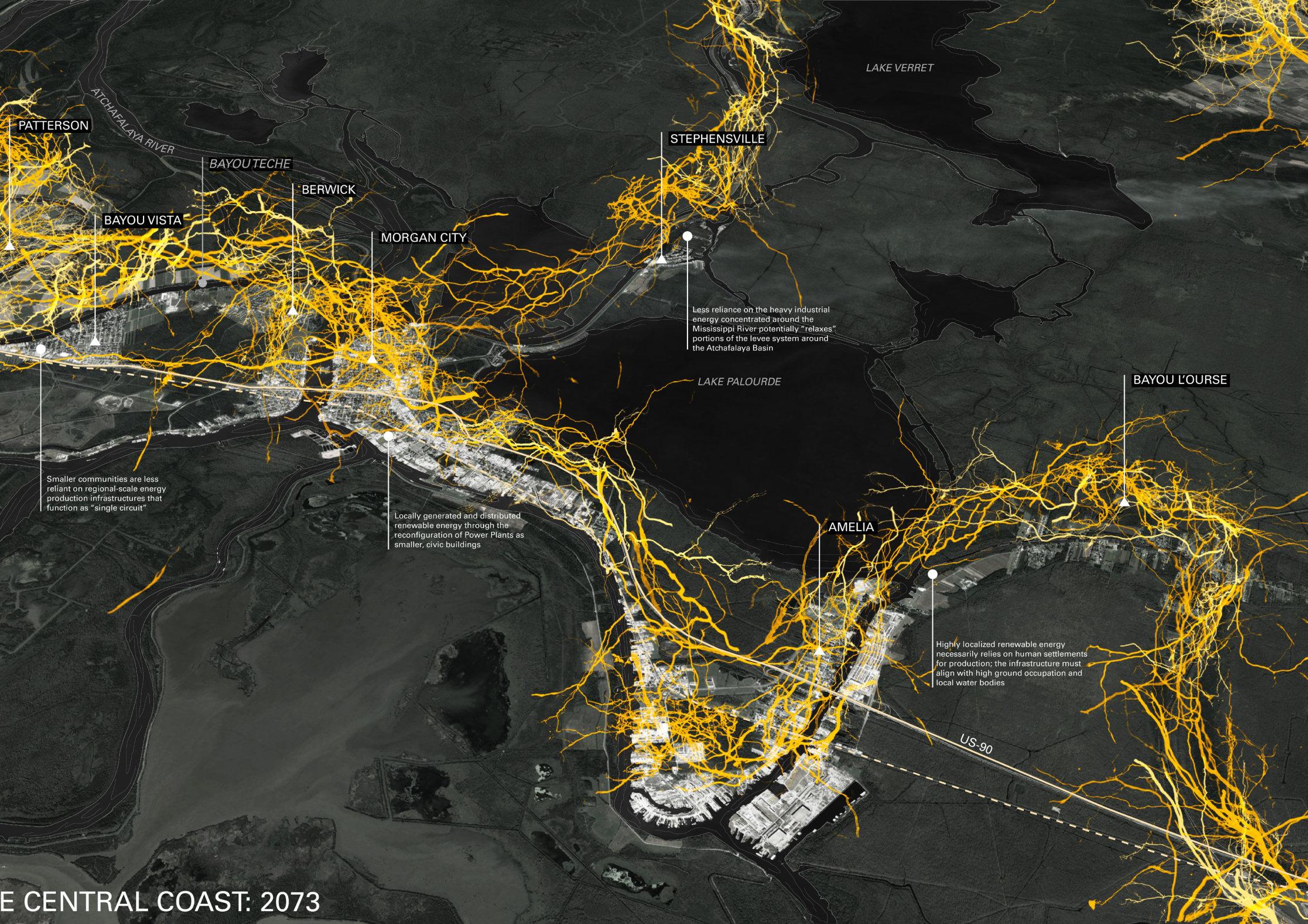


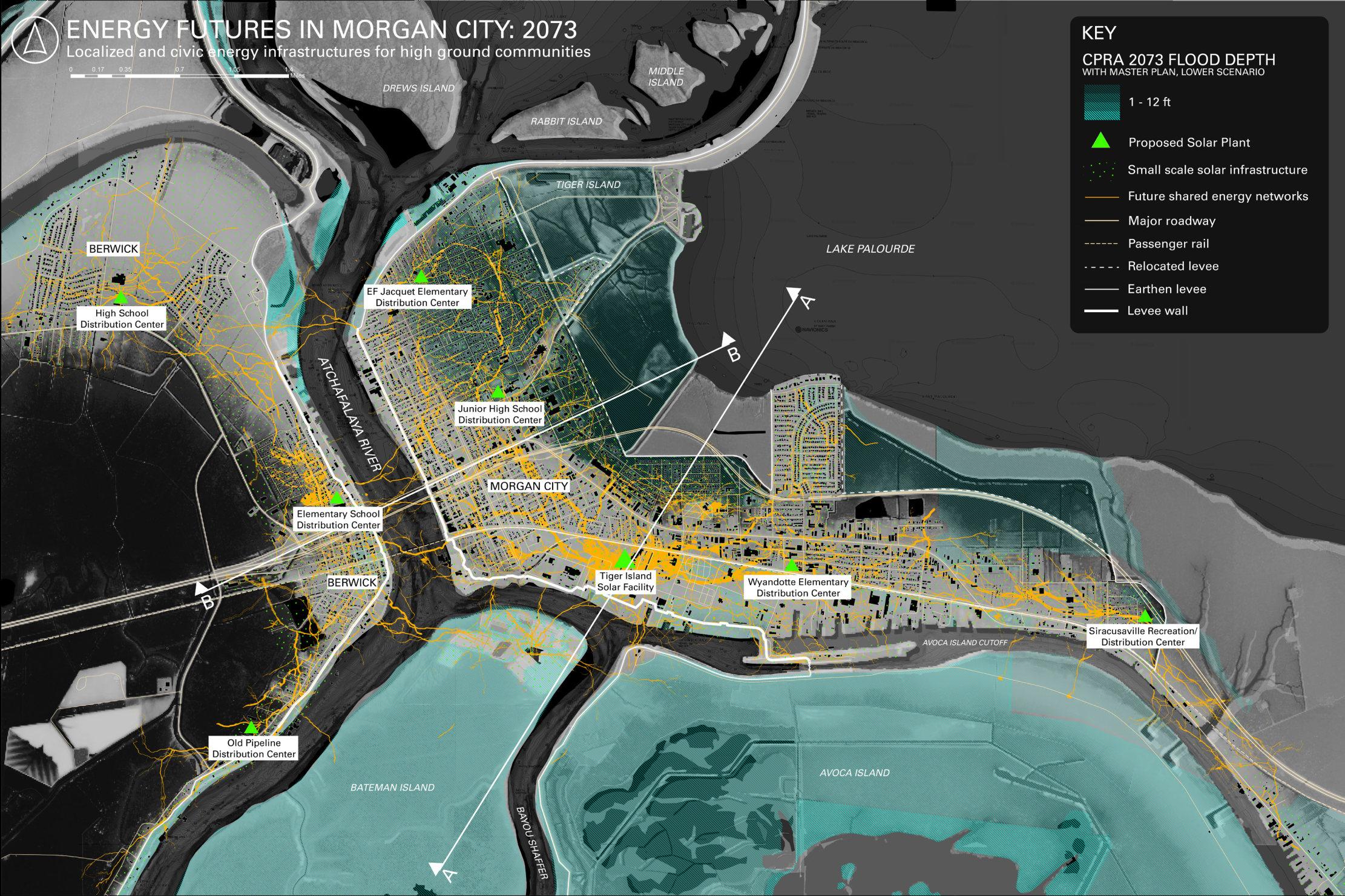
MODERN ARCHITECTURAL LINNEAGES OF LOW-RISE, HIGH DENSITY HOUSING IN THE WEST & THEIR RELATIONSHIPS TO EXTERIOR SPACE
ELECTIVE RESEARCH
ARCH 6931; SPRING 2023
COLLECTIVE DOMESTIC
S. OMAR ALI
This research looks at exemplary projects of five architects from the early 20th and into the 21st century, all of which call for a low-rise, high-density solution to collective living. Of particular interest is the relationship between the interior and exterior domestic spaces that are allotted to each residence in all of these designs.
While the interiors of private homes provide a refuge from the world, the inclusion of a private exterior space begins to generate a domestic “gray” area where one can, at once, be at home, and also be among one’s neighbors. The specific inclusion of these spaces in each of project points to a latent multi-family typology that finds richness in varying degrees of human interaction.
developed independently
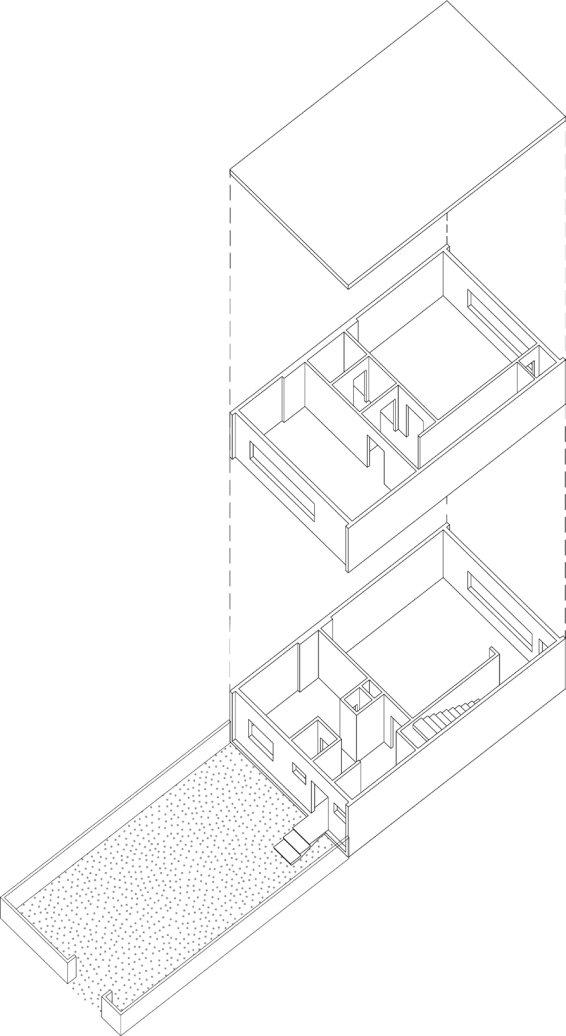
1937
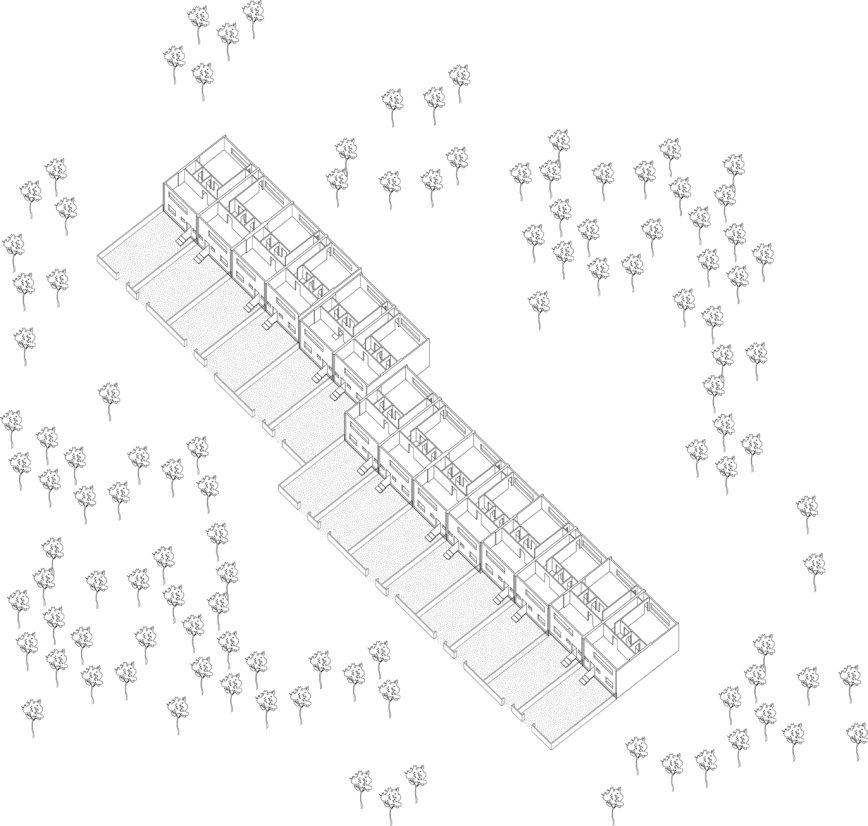
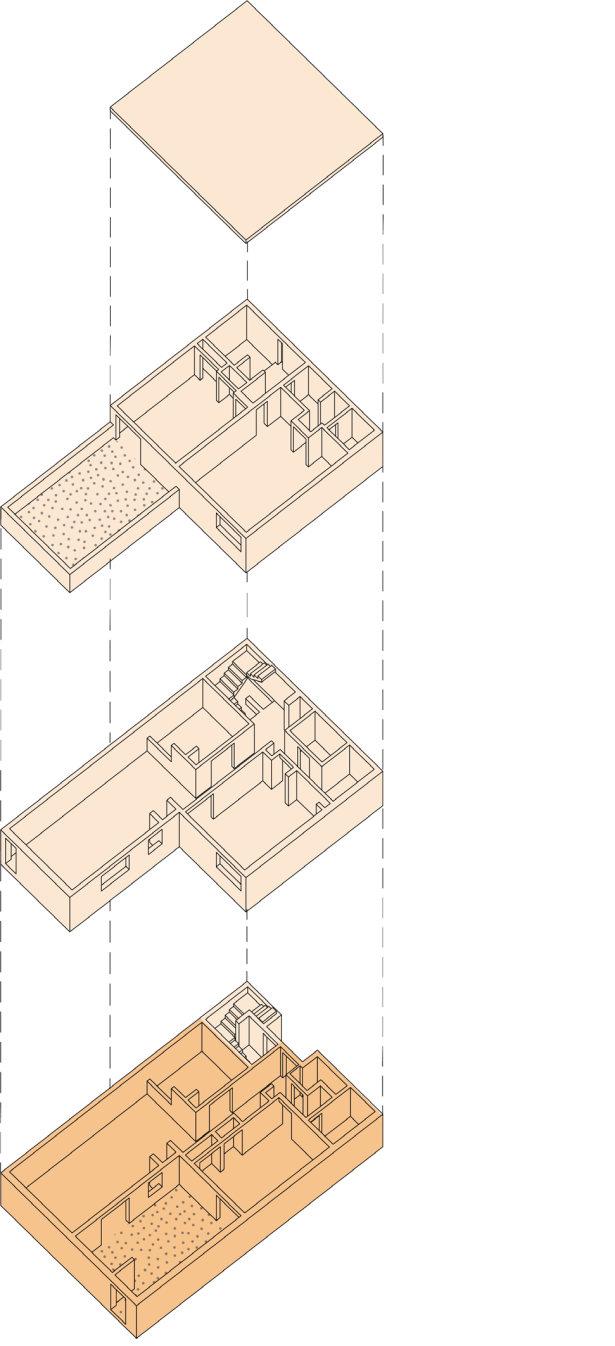

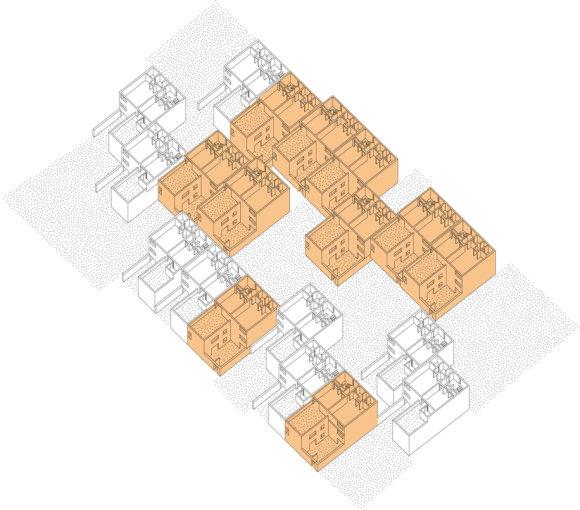
TYPE A UNITS
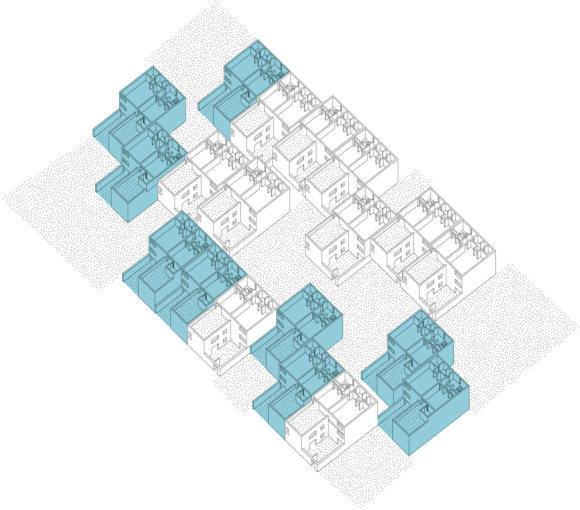
TYPE B UNITS
SAUER’S PENN’S LANDING SQUARE IN SOCIETY HILL, PHILADELPHIA 1968-70
1977-
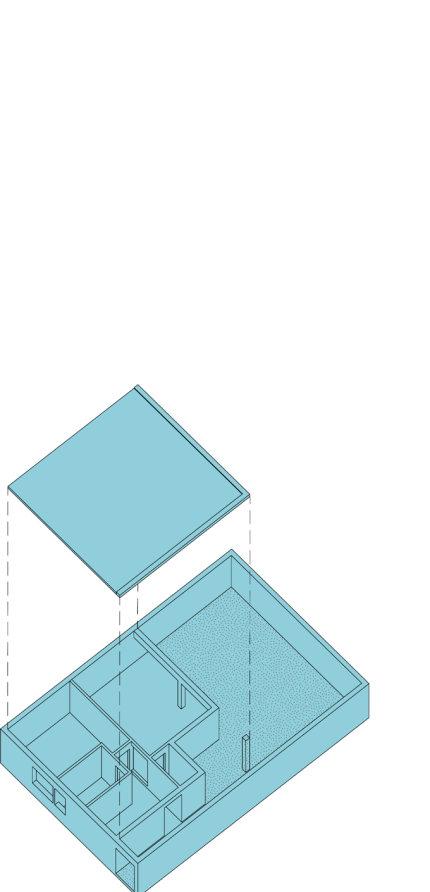
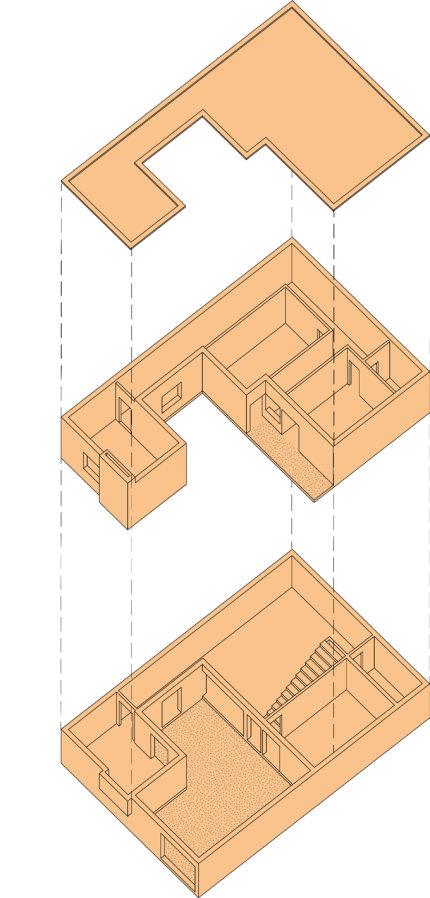

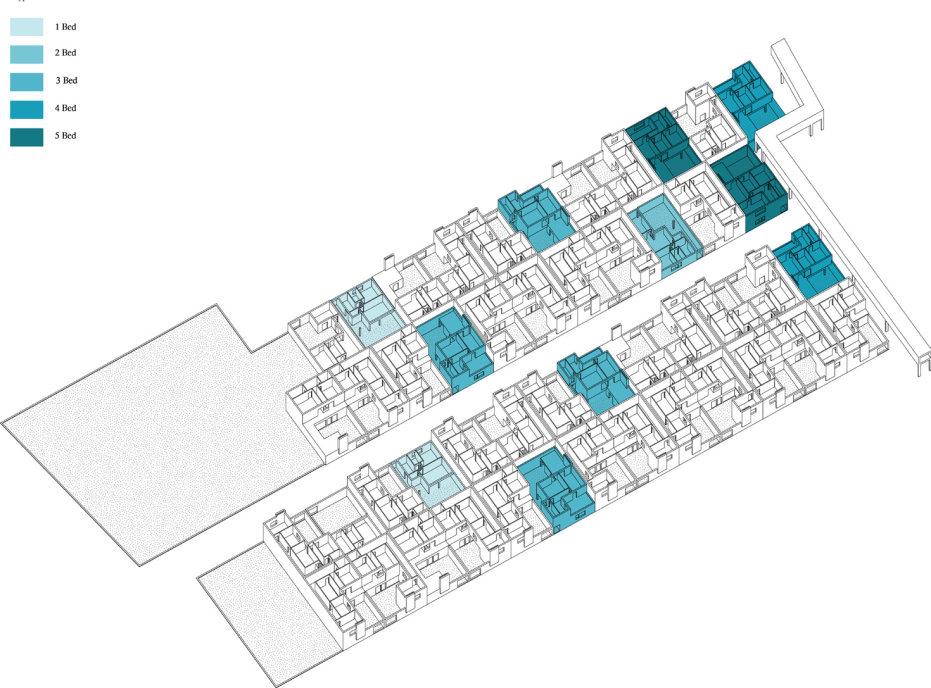


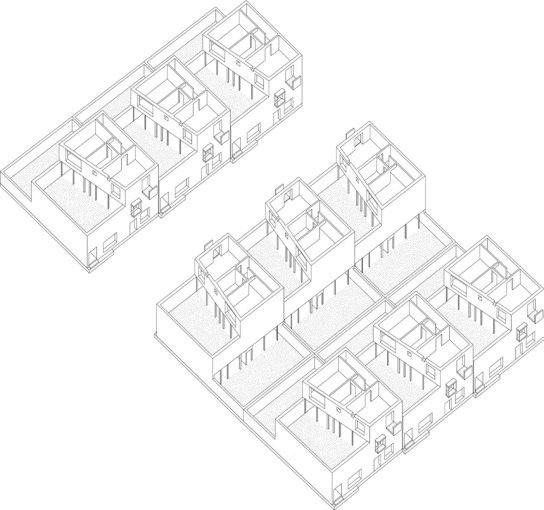
BELGIUM UNBUILT
IS LIKE SUNDAY” IN

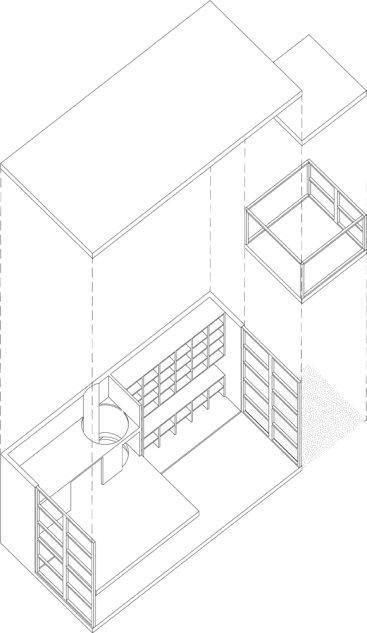
NEW ORLEANS REPORTAGE EXCERPT
DRAINAGE INFRASTRUCTURE
PENCIL, INK, WATERCOLOR, 2024
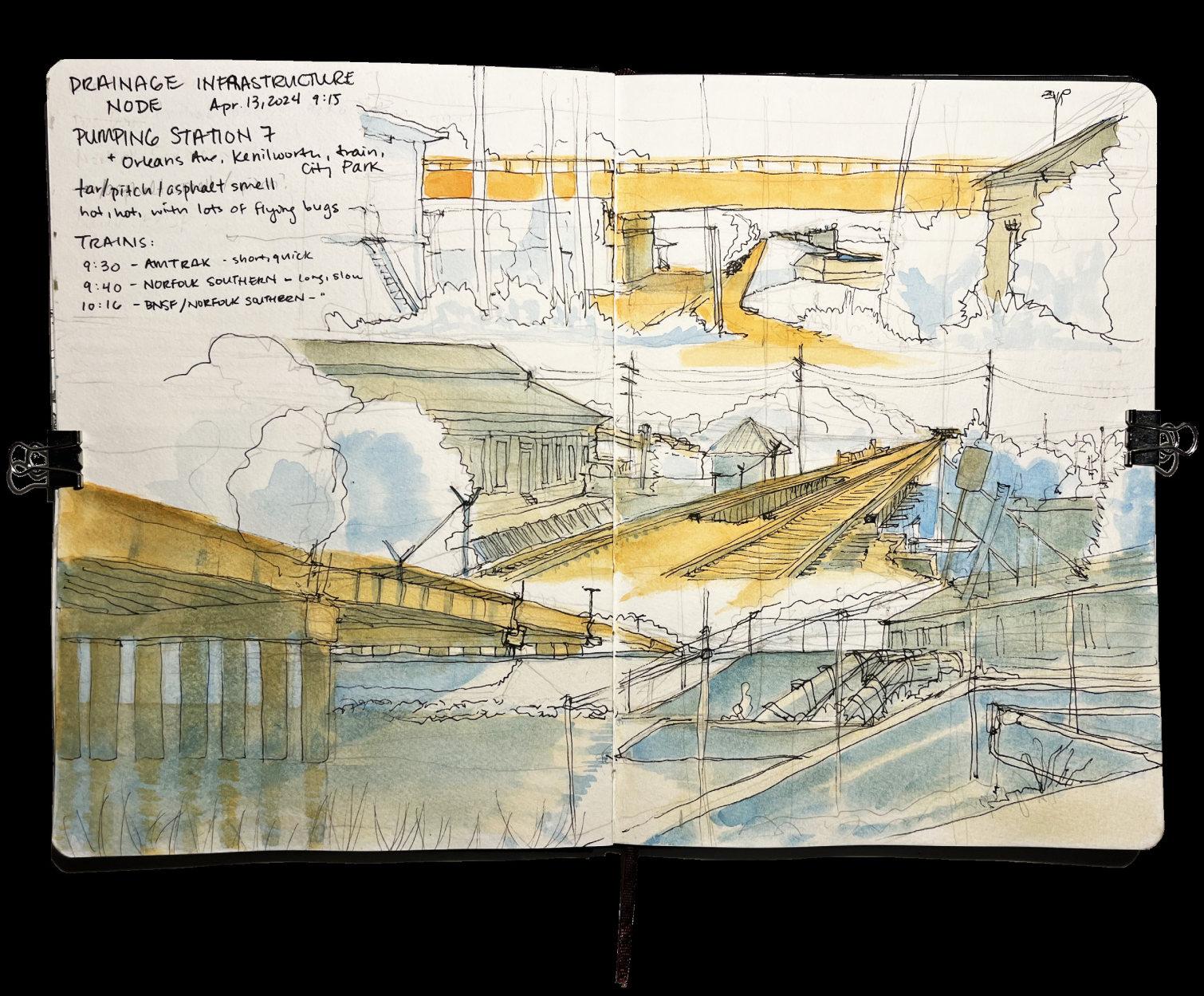
ARCH 6930, ARSENAL OF OBSERVATION
ANDREW LILLES
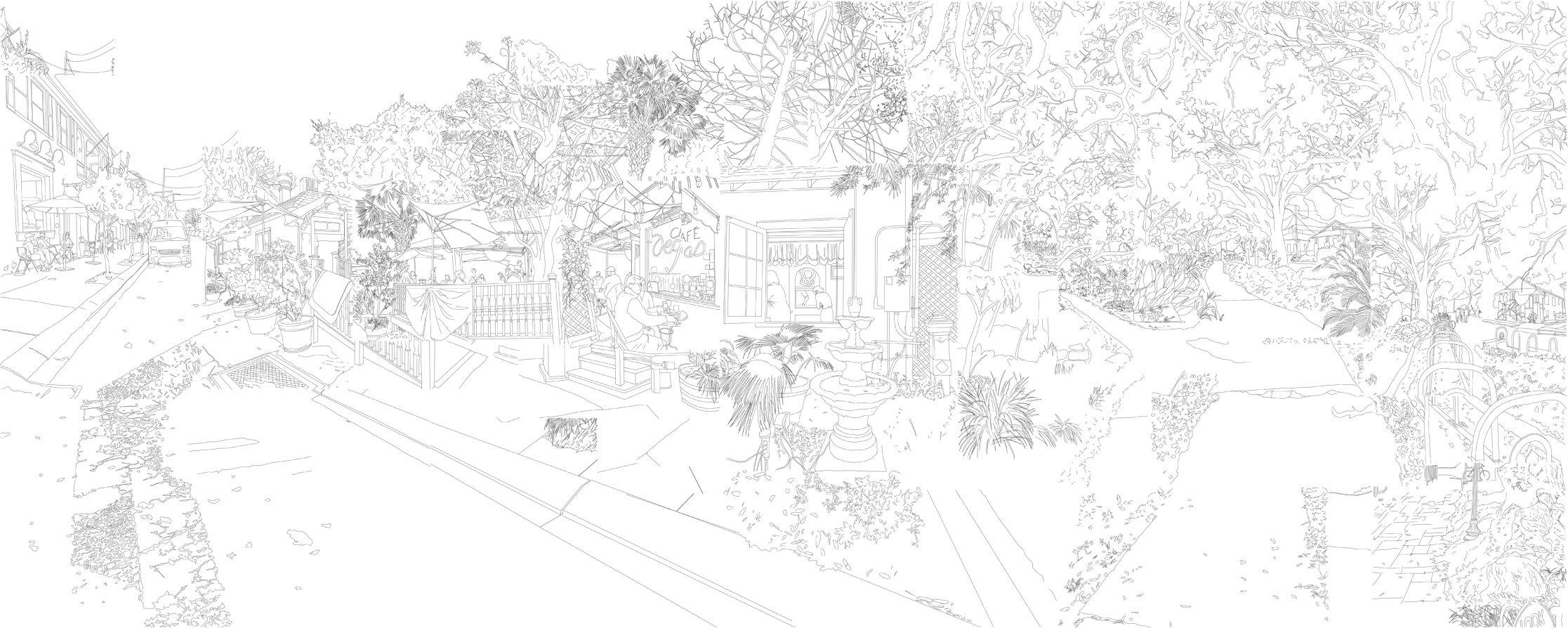
BAYOU ST. JOHN, NEW ORLEANS DIGITAL, 2023
ARCH 6931, COLLECTIVE DOMESTIC
S. OMAR ALI
