

reCLAYmation
INNOVATIVE MATERIALS & PROCESSES IN PURSUIT OF RESTORATIVE FUTURES
7TH WARD of NEW ORLEANS, LA
SMALL CENTER RESEARCH STUDIO “MATERIALS OF ABOLITION” ARCH 6051; FALL 2024
EMILIE TAYLOR WELTY & JOSE COTTO,
The Albert & Tina Small Center, partnering with Solitary Gardens (jackie sumell), directed student research on injustices of the the American penal system and the role of architects within it. Materials research pursued alternative, sustainable building materials antithetical to concrete and steel. The reCLAYmation studio team proposed a small pavilion to be constructed out of experimental, “organic” materials to create a space diametrically opposed to the rigid enclosure of solitary confinement. The project was designed, developed, and built in a 7th Ward “Sanctuary” over the course of eight weeks.
I was responsible for project management and coordination, including team scheduling, material acquisitions and production, site preparation, and physical construction. I assisted my team members in digital modeling, drawings, and materials testing and processing.
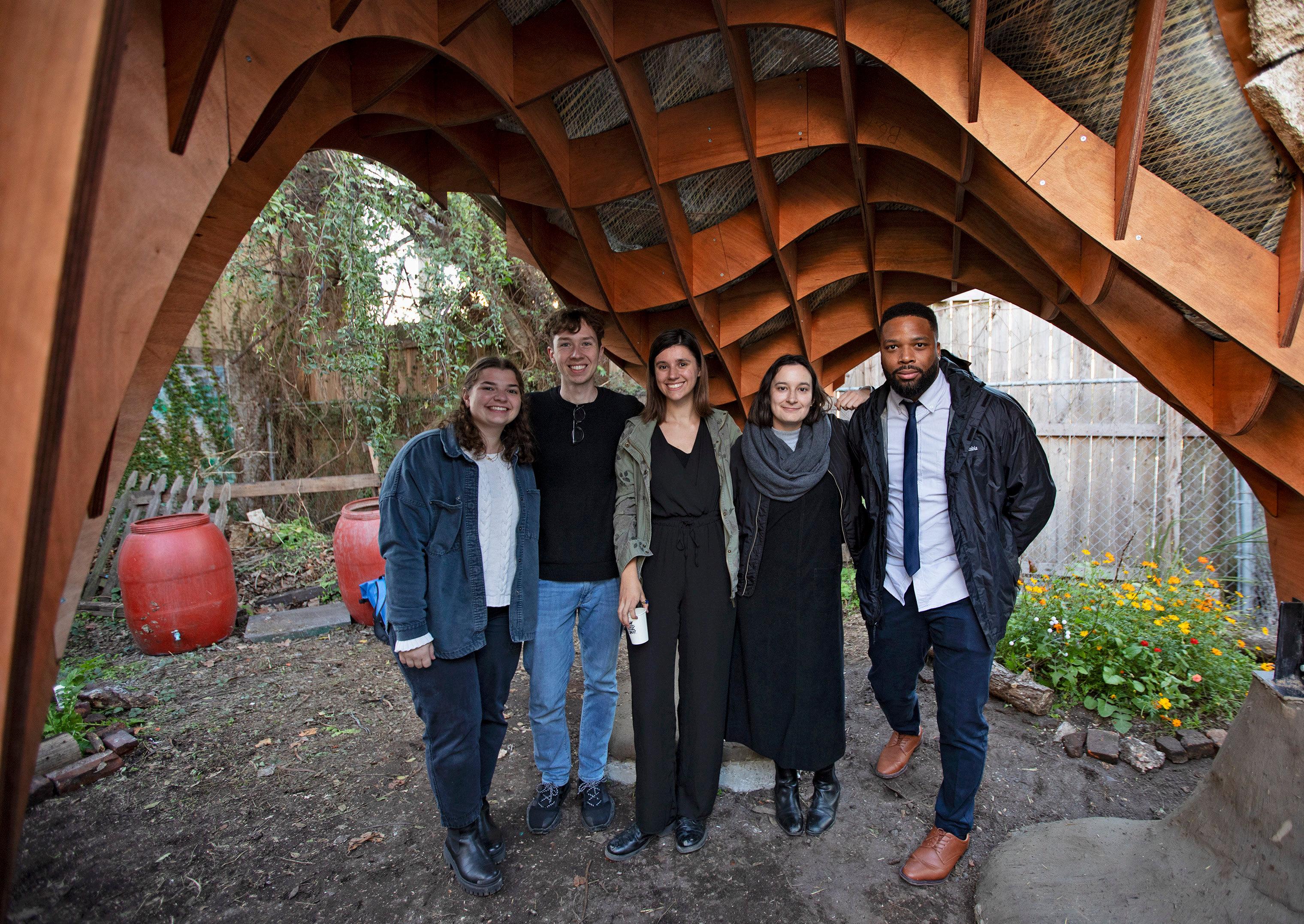
designed and constructed in collaboration with with Maliva Bavuso, Abby Carlton, Tracy Jones, An Le, and Joey Tomshe.
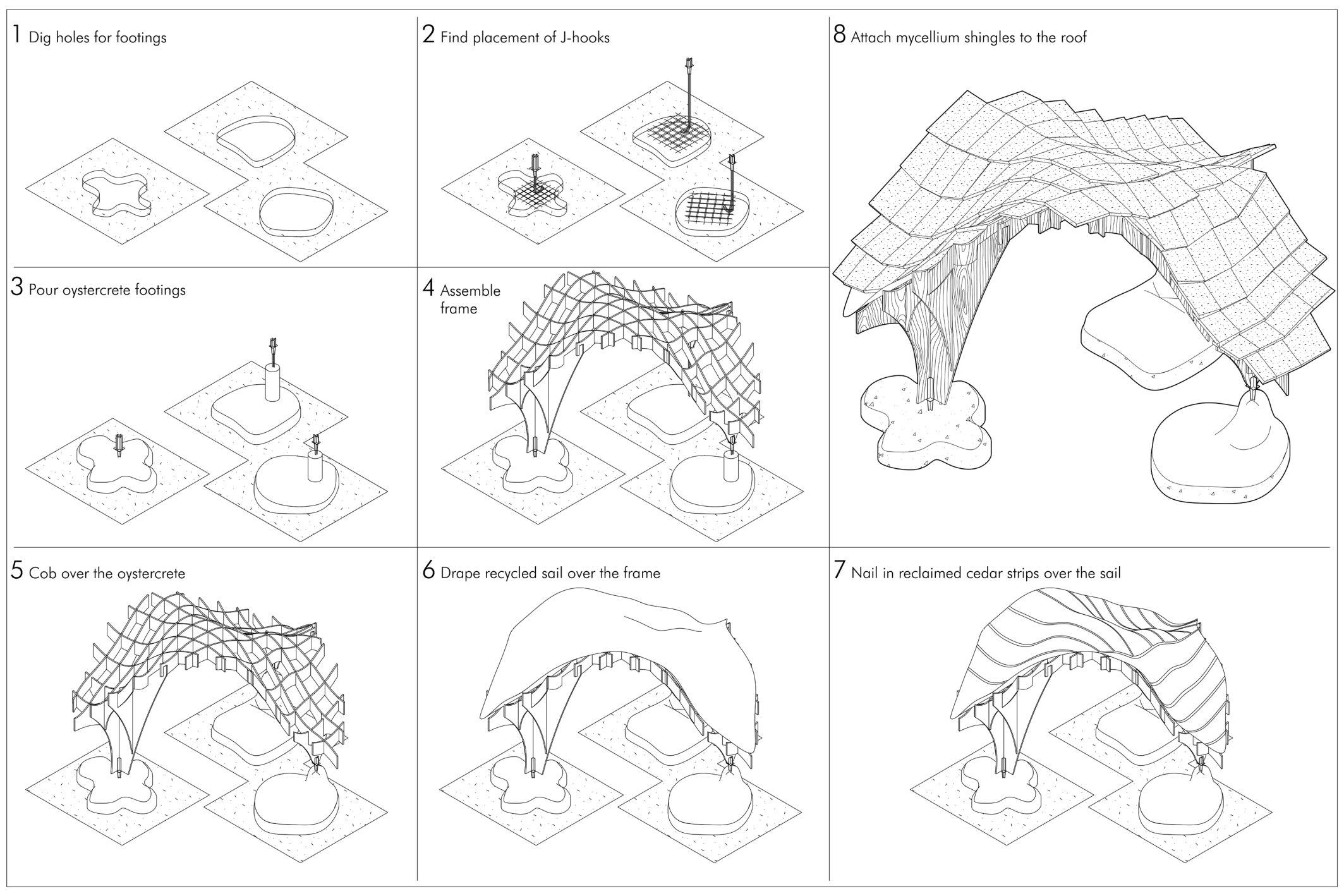
PAVILION CONSTRUCTION PROCESS DIAGRAM
JOEY TOMSHE
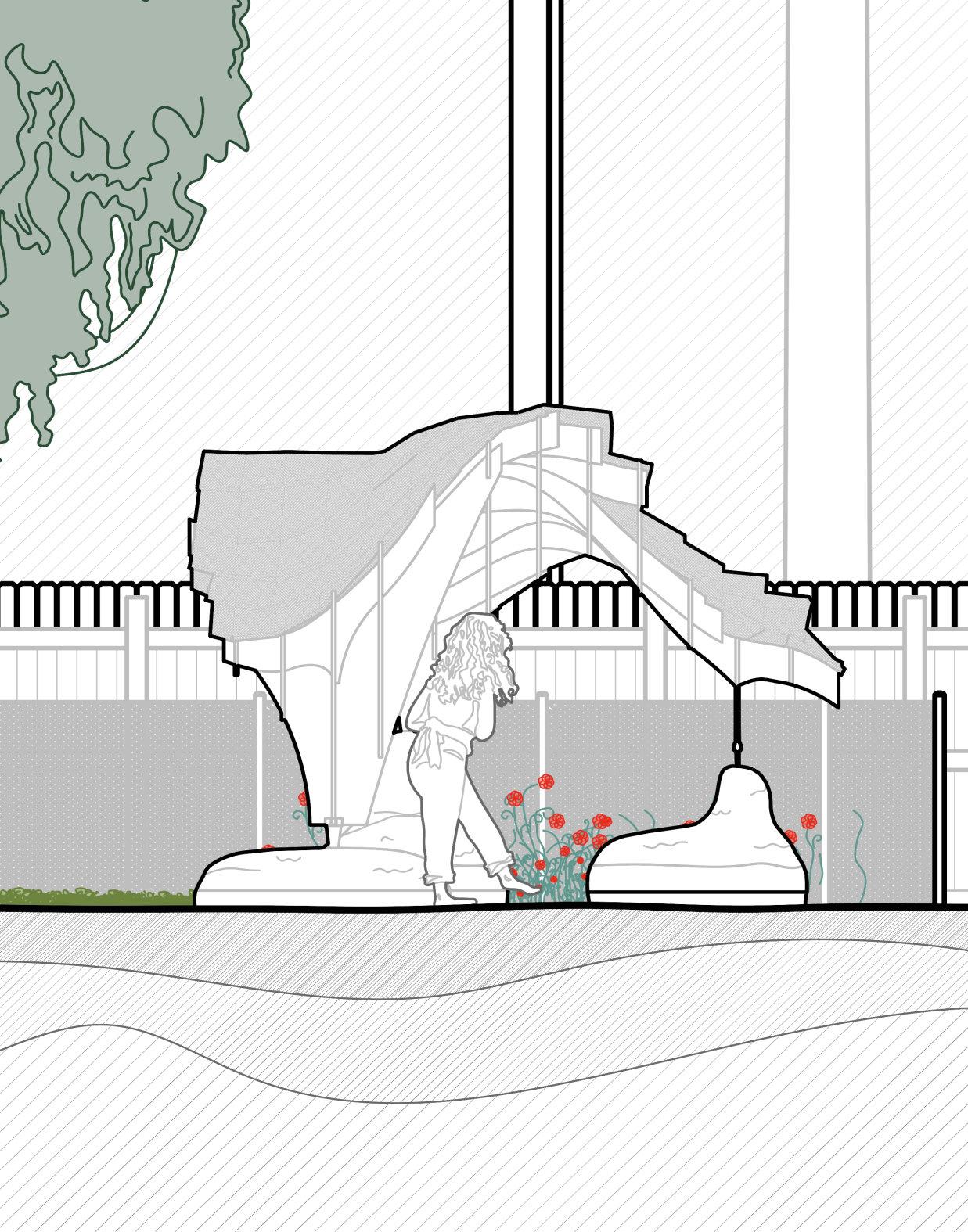
APPLYING MATERIALS RESEARCH TO STRUCTURE




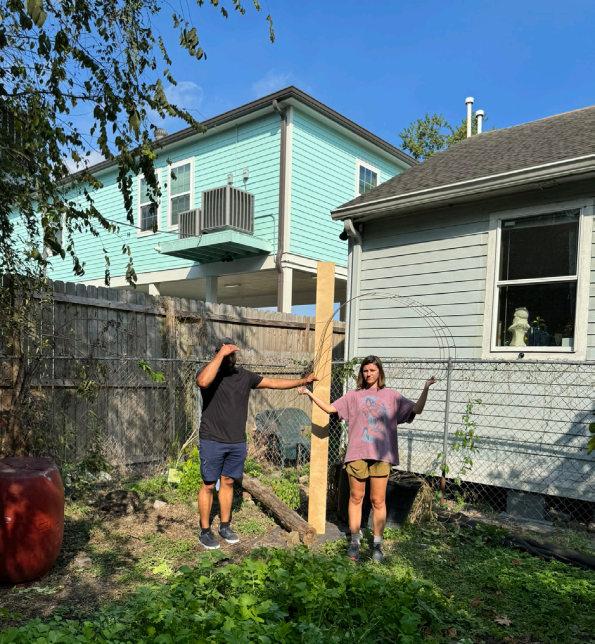
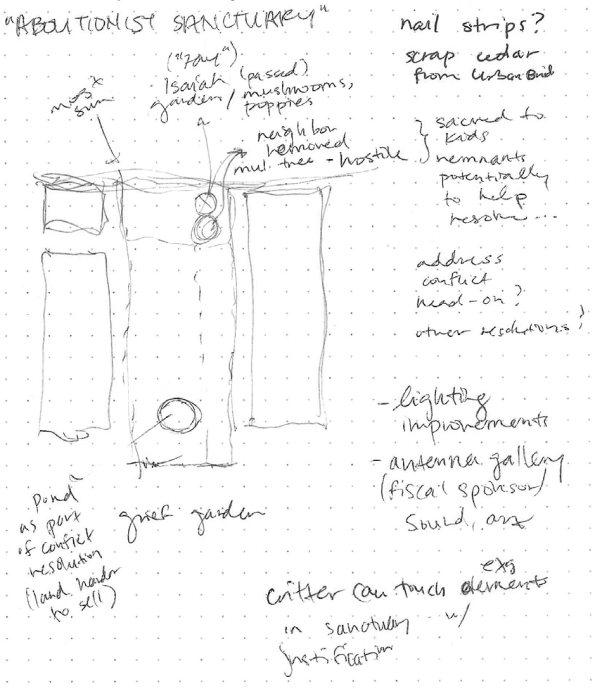
SITE CONSIDERATION NOTES
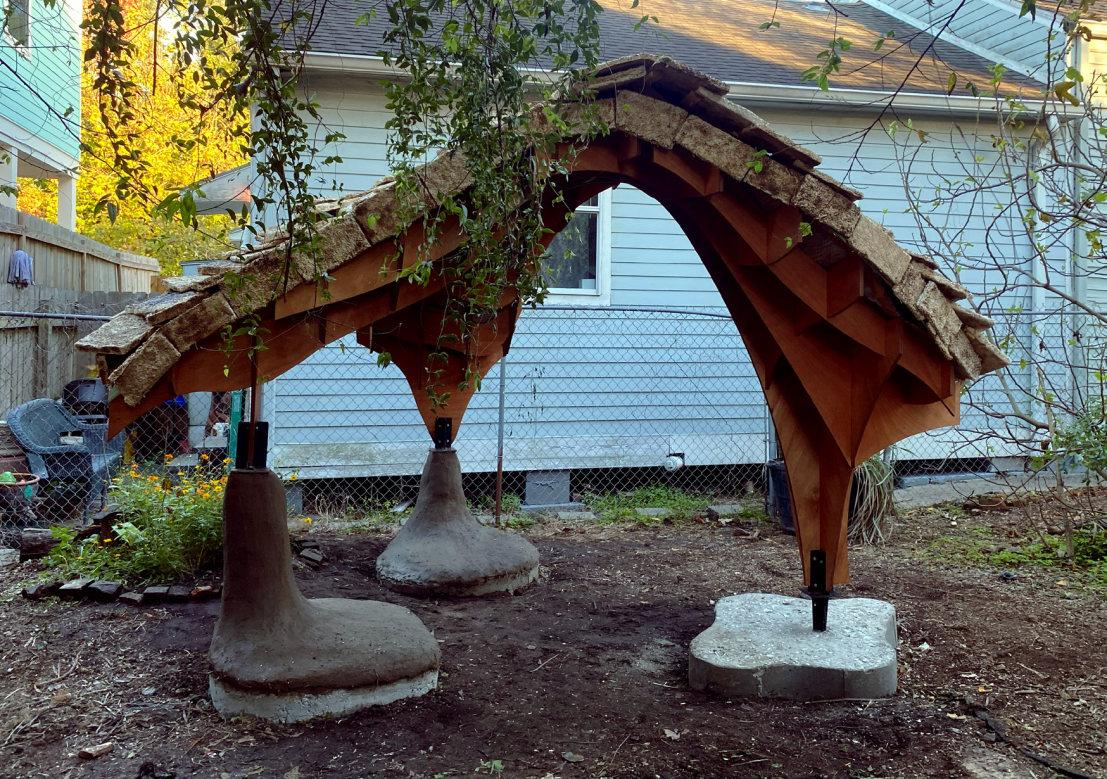
COMPLETED BUILD
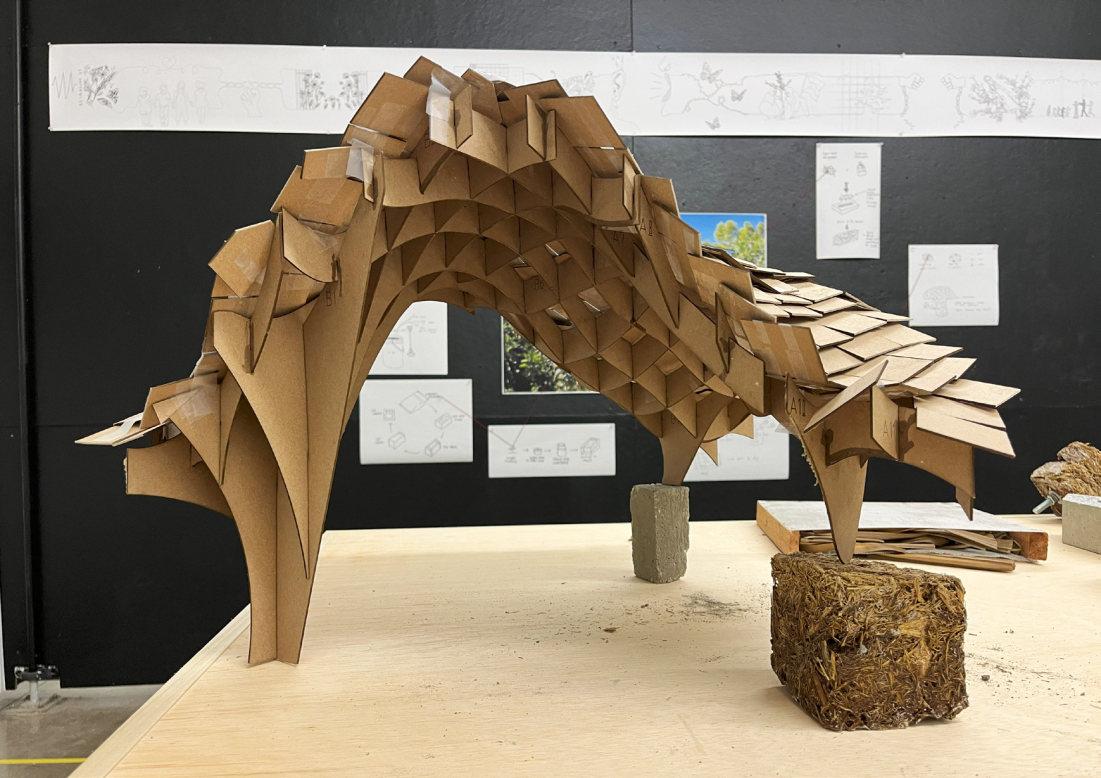
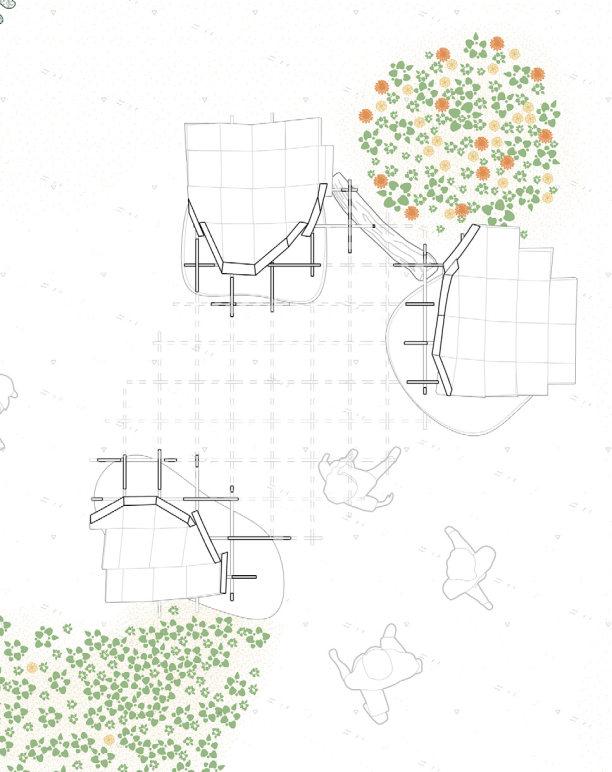
PLAN VIEWS


SECTIONS
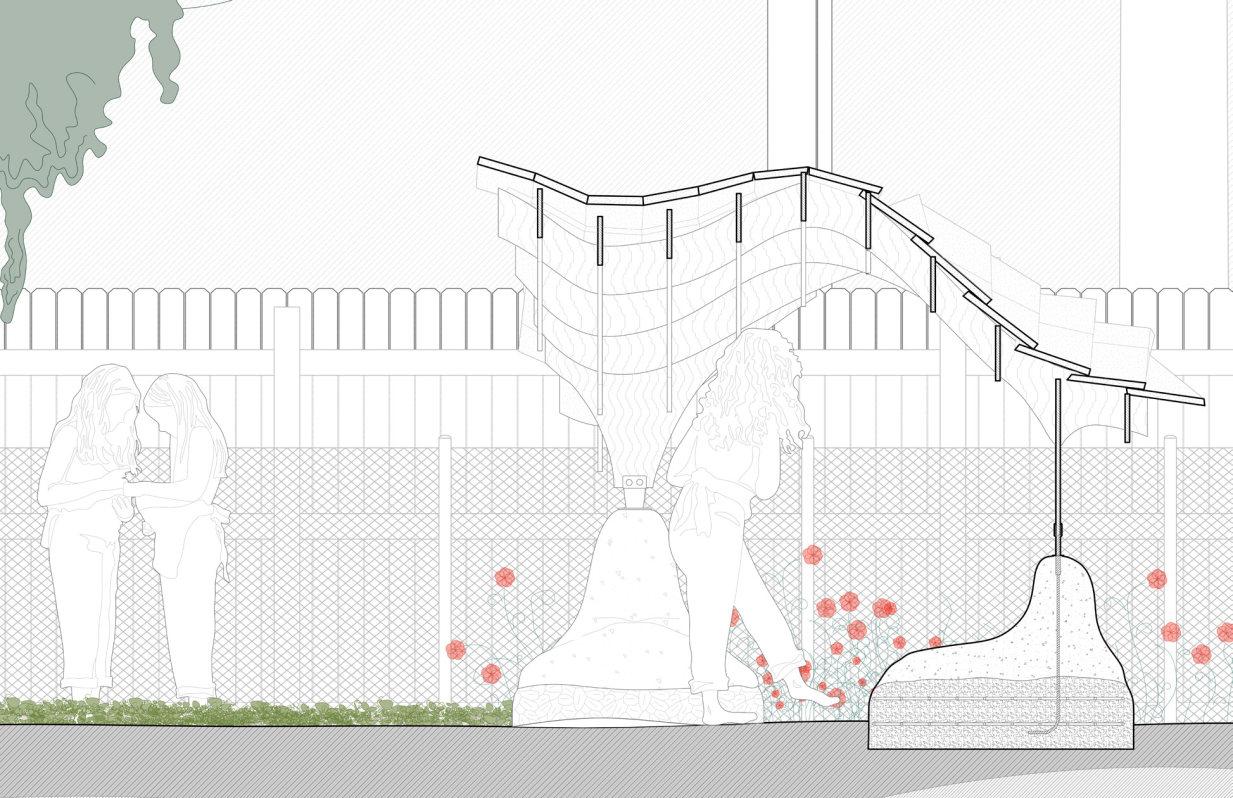





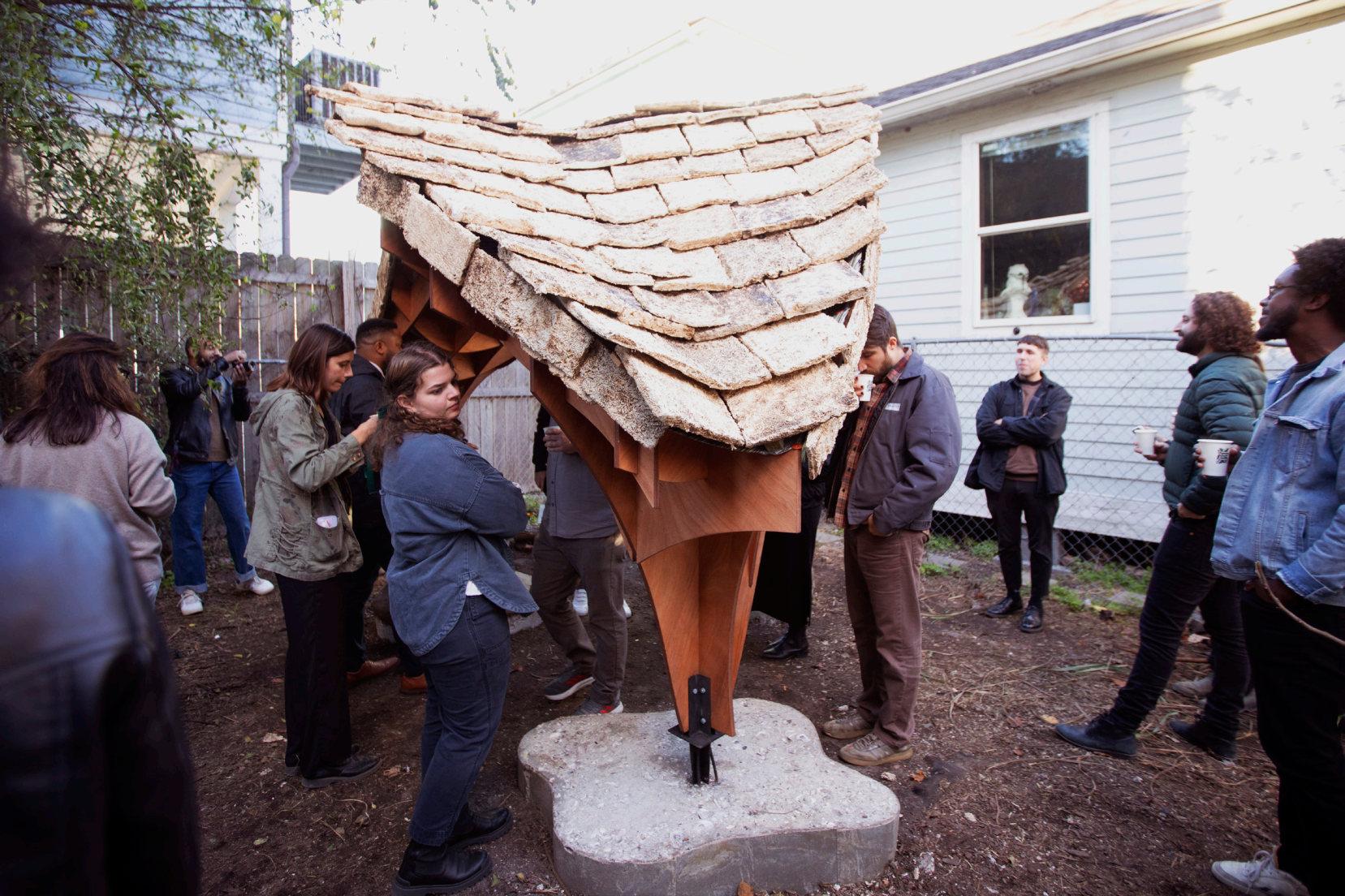
COMPLETED BUILD
TRANSIENT DOMESTIC
SEEKING THE GRAY AREA BETWEEN PUBLIC & PRIVATE AS A TOURIST IN NEW ORLEANS
INTEGRATED STUDIO
ARCH 6032; SPRING 2023
ROSS KARSEN
Responding to a design directive for a hostel at an in-fill site in downtown New Orleans, the proposal emphasizes a tourist experience that plays with undefined “gray” spaces that ouccur in traditional, domestic typologies in the southern United States. The provision of many “gray” spaces, not limited to balconies and porches, is meant to provide a more interesting and sociable tourist experience, where New Orleans is not only “place” but also “people.”
developed independently
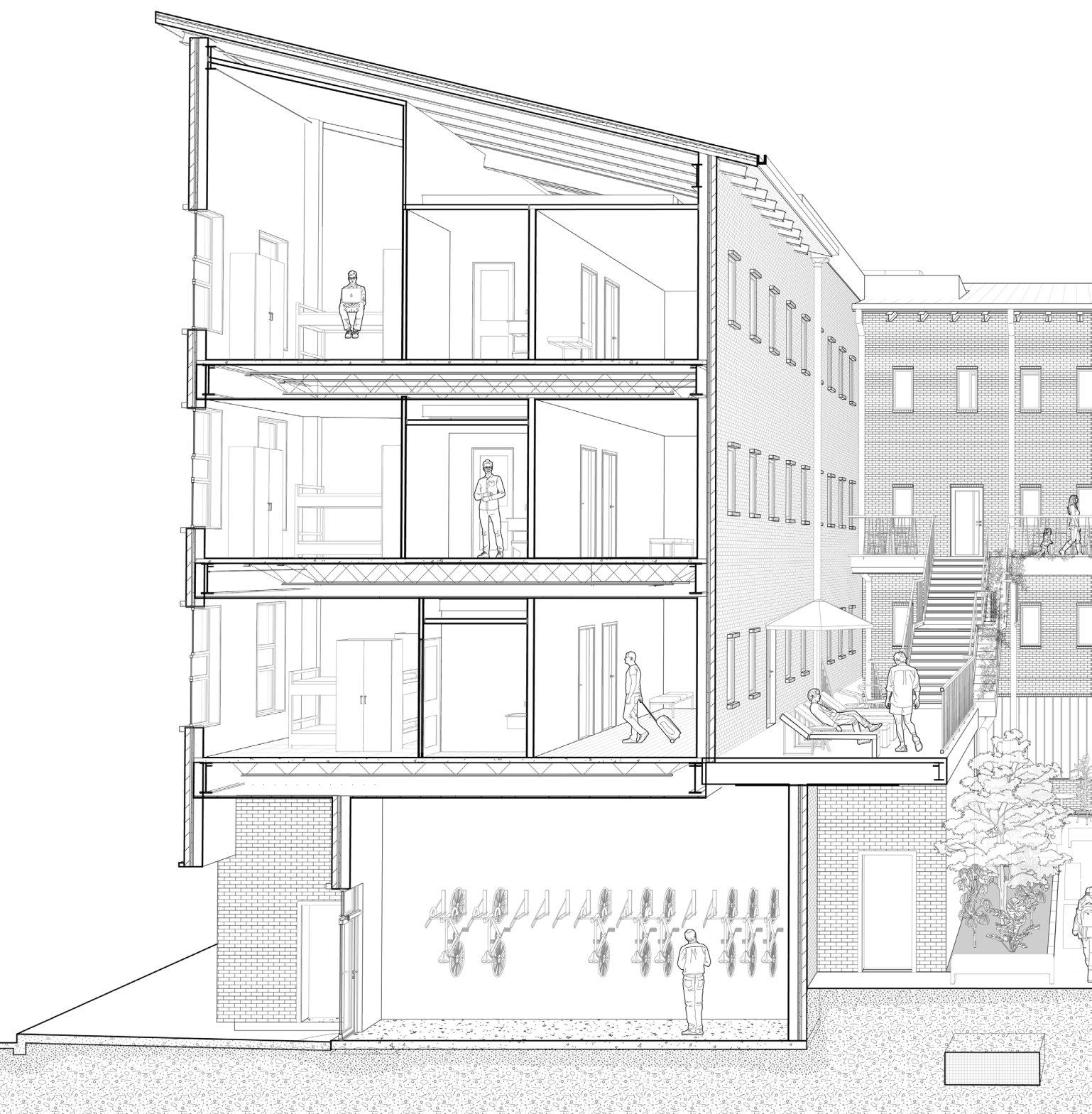
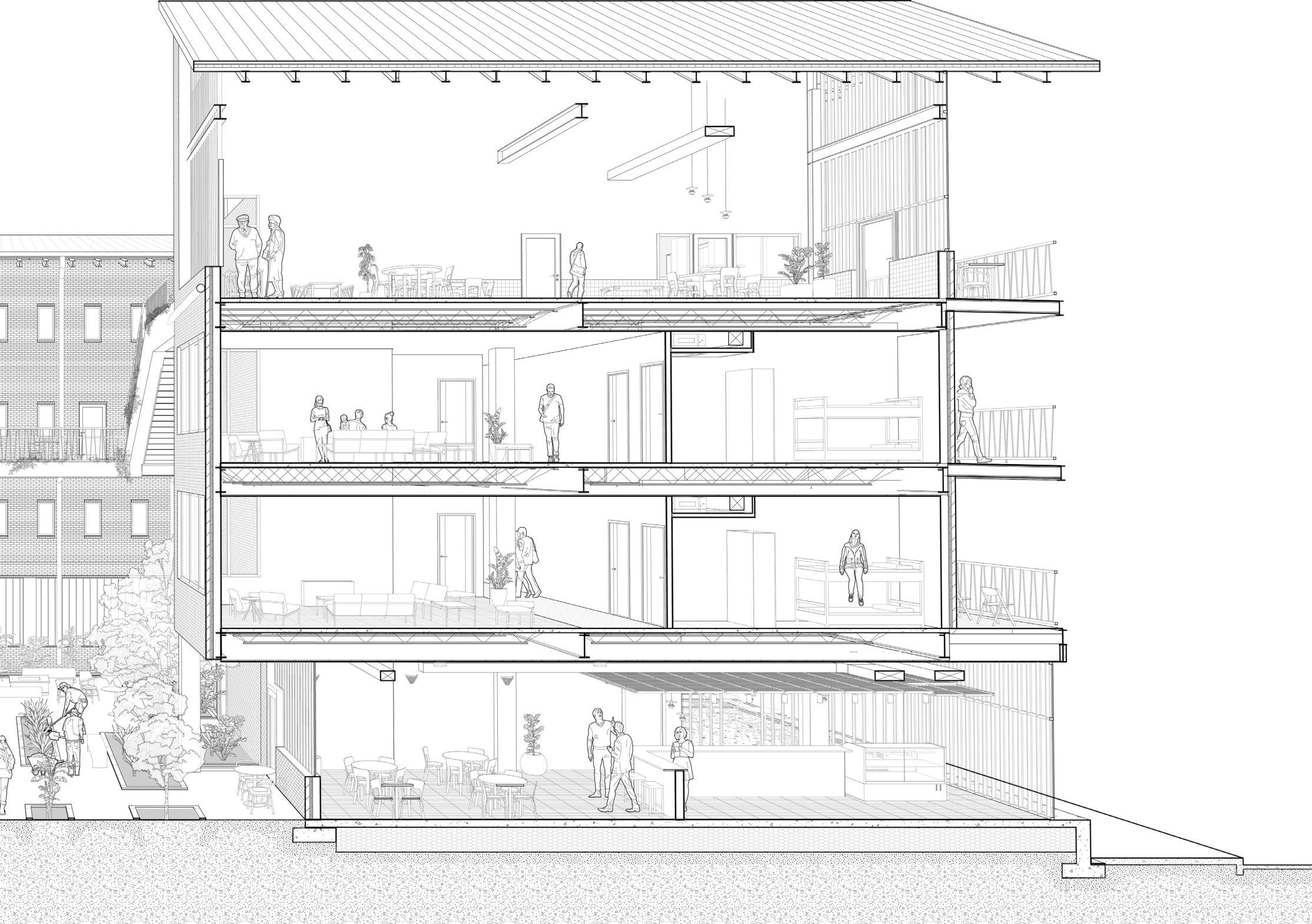


1 2
ROOF ASSEMBLY - standing seam preformed metal pan (1 3/4”) - plywood substrate (3/4”) - rigid insulation (2”)
- vapor barrier - metal decking (3”)
GALVANIZED STEEL FRAMING
- W8X28 joists @ butterfly roof - W16X36 beams
- W12X58 girders
- W10X49 columns
VAV MECHANICAL SYSTEM, LIGHTING
- 8-ton AHU @ guest dining space - 24x8 supply duct - 12x8 return duct
- VAV box for local temperature control - track lighting mounted to beams - pendant lighting hung from joists
STOREFRONT SYSTEM
- double glazing
- 2”X4” mullions, 12” O.C. - mounted to cavity wall assembly @ 36” A.F.F.
FLOOR/CEILING ASSEMBLY
- porcelain tile (1/4”) + adhesive - gypsum topping for sound attenuation (1/2”) - composite concrete on mtl decking (3”) - 16K5 bar joist @ 36” O.C. - batt insulation (9”) - (2) layers gypsum board (5/8”)
BALCONY ASSEMBLY
- porcelain tile (1/4”) + adhesive, F.F. to match interior
- pedestal paver system (3 3/4”)
- vapor barrier - plywood substrate (5/8”)
- C joists @ 36” O.C., sloped 2% away from building (8”)
- exposed galvanized W12X26
- flush aluminunm soffit panel (1/4”)
RAIN SCREEN ASSEMBLY
- full course brick (3 5/8”)
- air space (1.5”)
- vapor barrier
- rigid insulation (2”)
- masonry tie (1 per 2.67 ft2
- plywood substrate (5/8”)
- C stud (6”)
- batt insulation (5 1/2”)
- gypsum board (5/8”)
VRF + DOAS MECHANICAL SYSTEM, LIGHTING, FIRE PROTECTION
- ceiling cassette at hostel rooms - 14”x12” supply duct - 12”x12” exhaust duct - vapor barrier - ceiling mounted light fixture - horizontal mount sprinkler @ soffit
BALCONY/ROOF ASSEMBLY
- porcelain tile (1/4”) + adhesive, F.F. to match interior - pedestal paver system (3 5/8”) - rigid insulation (2”)
- vapor barrier - plywood substrate (5/8”)
- C joists @ 36” O.C., sloped 2% away from building (8”)
- galvanized W12X26 - hung aluminum soffit panel (12 3/8” air space + 1/4”)
WOOD FEATURE CEILING, LIGHTING - suspended 48”x18” wood panel system @ 9’ A.F.F. - integrated track lighting - pendant lighting
FLOOR SLAB - porcelain tile (1/4”) + adhesive - gypsum topping for sound attenuation (1/2”) - 6” concrete turndown slab @ 36” above grade - gravel layer + geofoam below
RETAINING WALL
- 6” cast-in-place concrete retaining wall
FOUNDATION - 12” concrete footing along retaining wall - 4’x’4’x1’ pile cap - steel piles



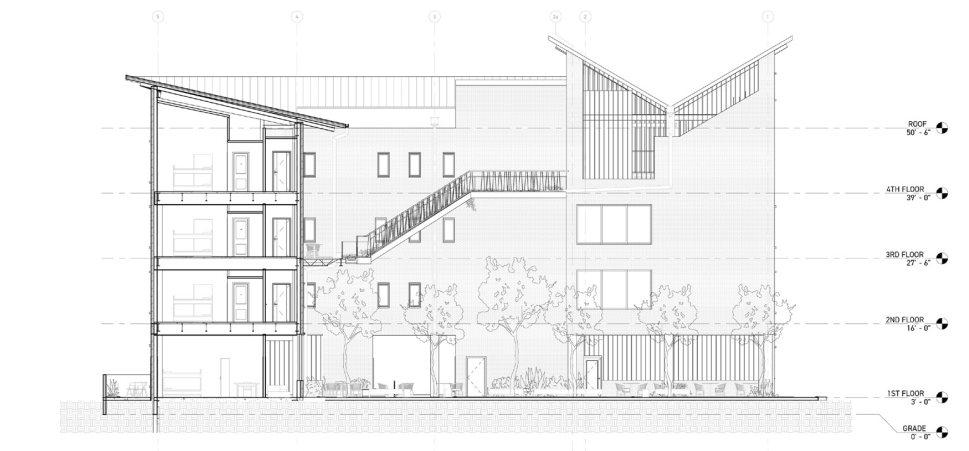

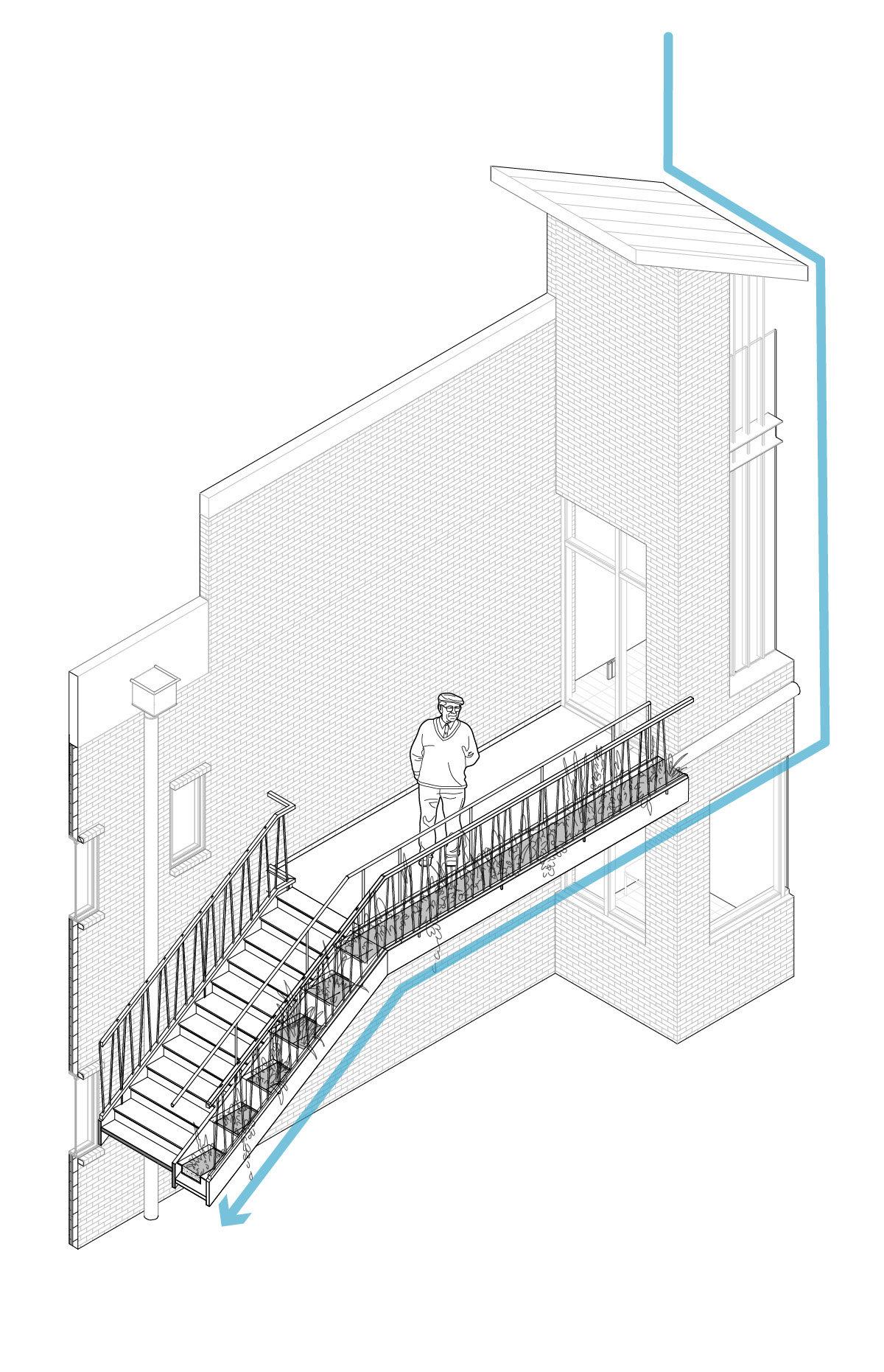
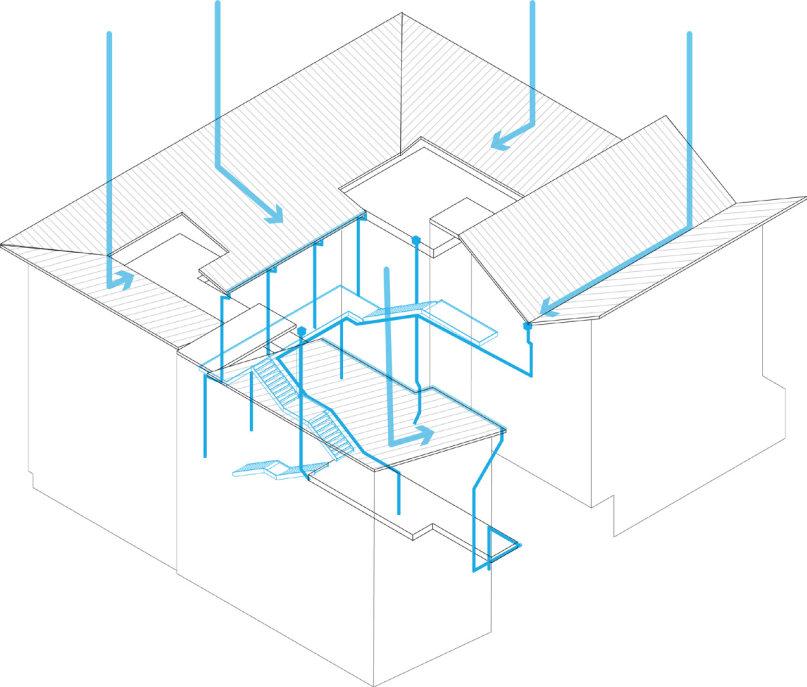
UTILIZING PITCHED ROOFS TO DIRECT ALL RAINWATER INTO COURTYARD COLLECTION SYSTEM
INCORPORATING WATER MANAGEMENT INTO COURTYARD STAIR
HUNDRED-YEAR LINES
REIMAGINING LOCAL & REGIONAL TRANSIT SYSTEMS IN SOUTHERN LOUISIANA
NATIONAL ACADEMY OF SCIENCES
GULF RESEARCH STUDIO
ARCH 6041; FALL 2022
MARGARITA JOVER & ELIZABETH CAMUTI
This proposal imagines a policy shift equal in magnitude to the Federal Aid Highway Act of 1956, which prioritizes the retrofitting of an existing, extensive freight rail system to include passenger use, and provides incentive for the development of intermodal local public transit systems for the benefit of all who reside in the United States. To accompany an anticipated nationwide resurgence in ridership, the project introduces a new typology for the building infrastructures that accompany transit systems, deployable on a myriad of sites and scales.
Its implementation is tested at multiple locations in New Iberia, Louisiana, the seat of Iberia Parish and home to some 30,000 people. The site’s architectural programs provide transit connection points, serve as civic magnets and distributors for renewable energy, and can accommodate emergency shelter or evacuation needs.
Phase I research completed with Chelsea Kilgore & Kosta Sevic
Phase II proposal developed with Merrie Asfeth, Leah Bohatch, Terri Bullard, & Connor Little
Phase III proposal developed independently
TRANSECT MAPS
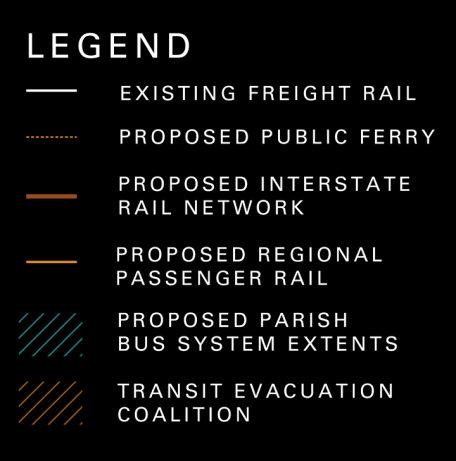
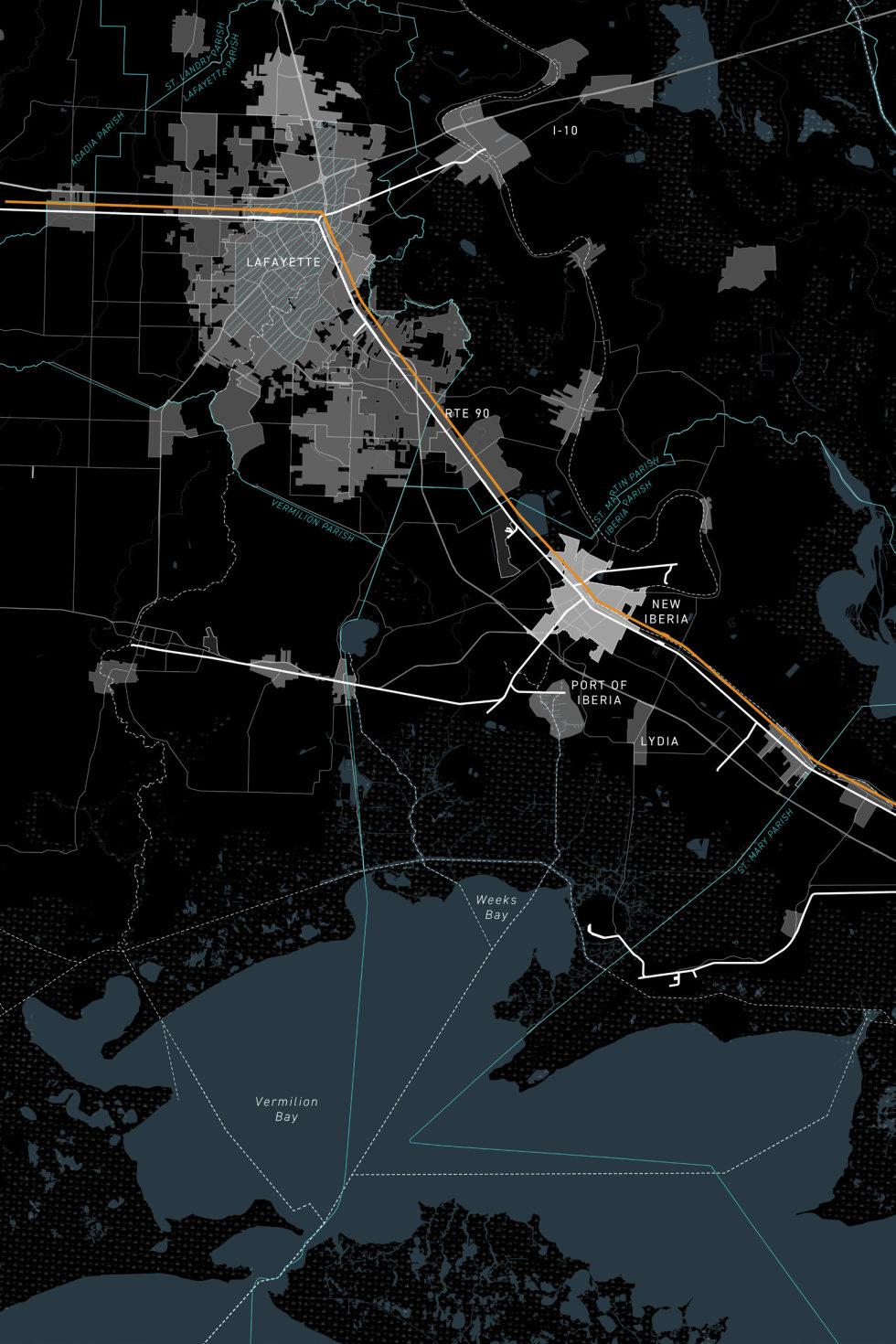

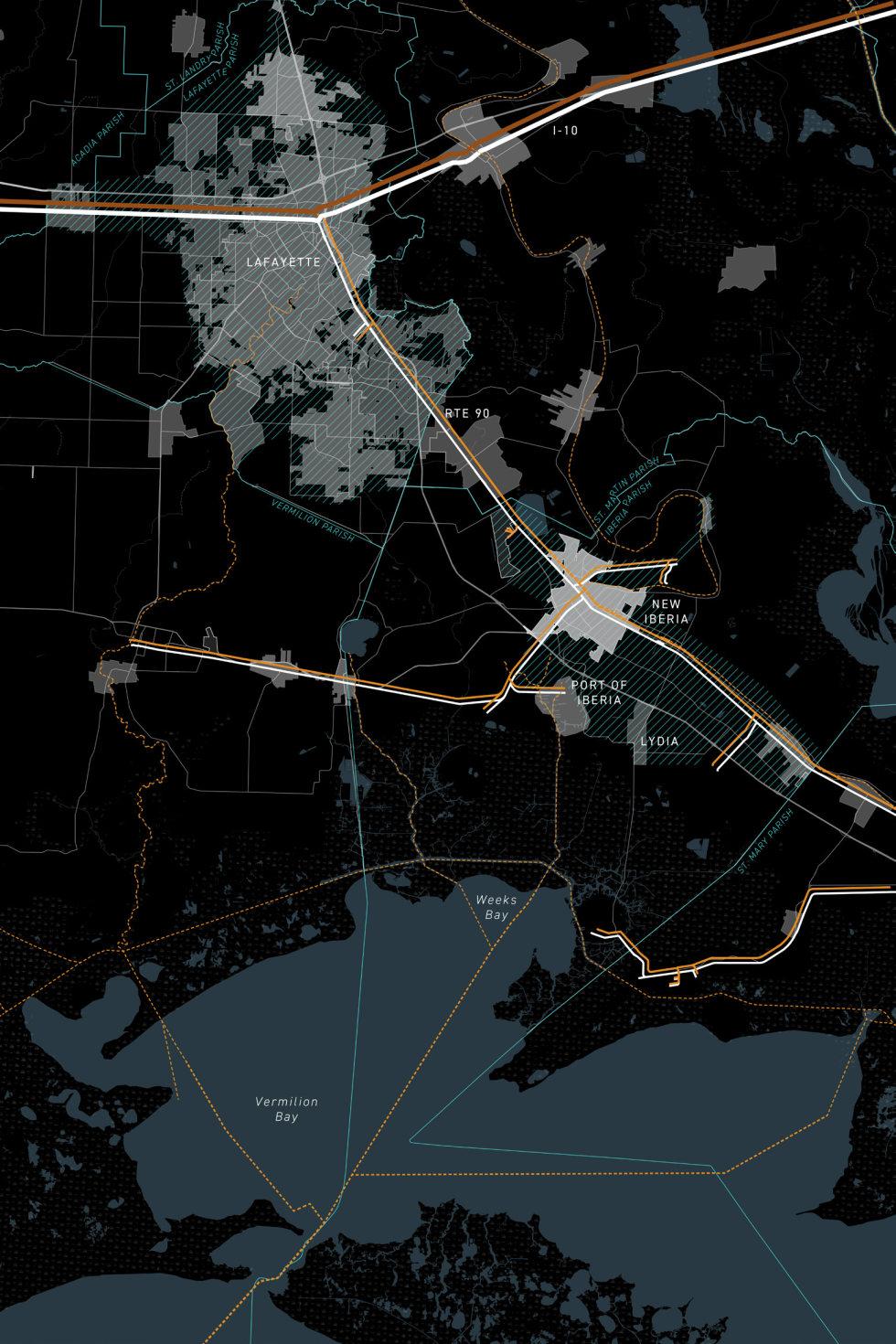
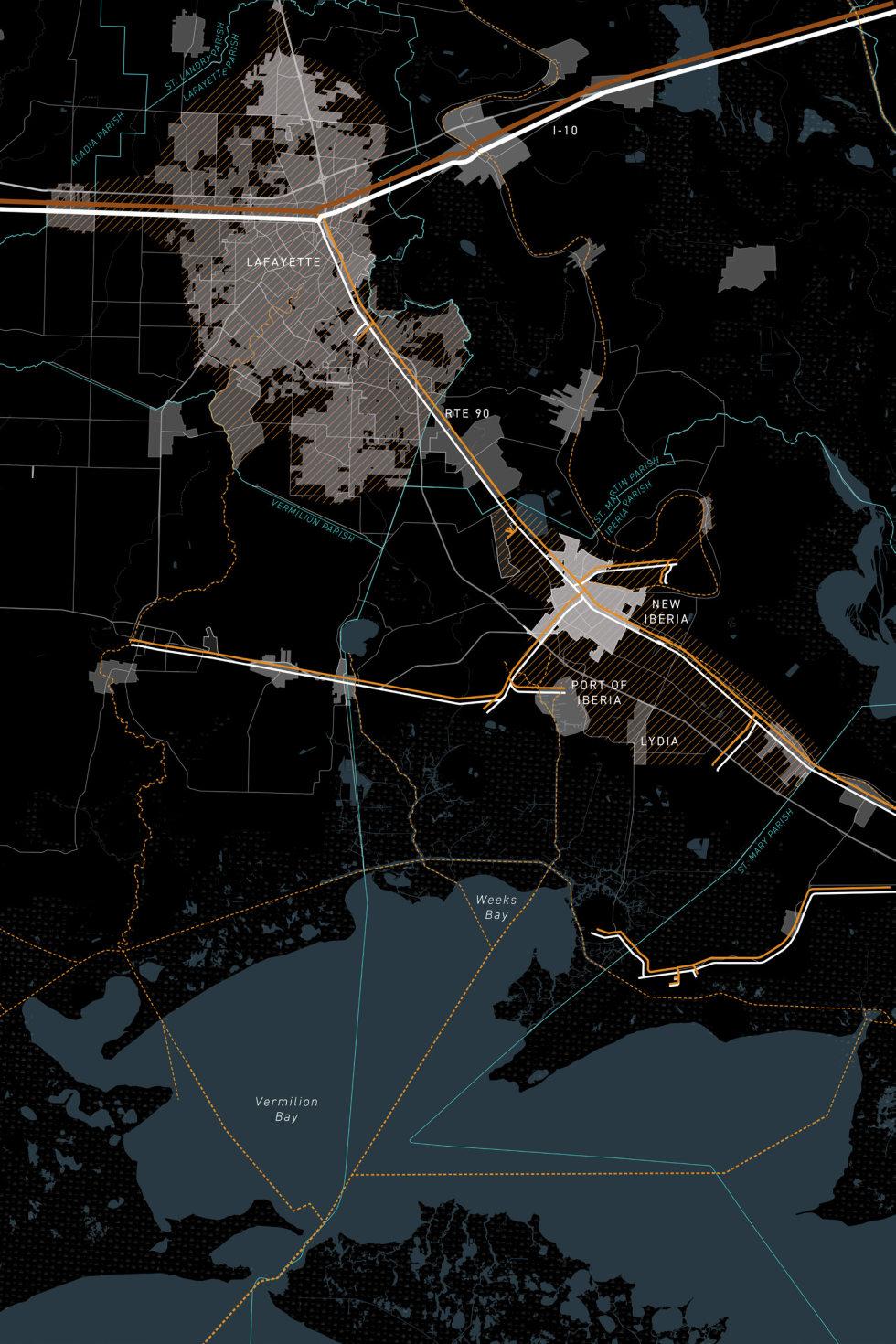
PROJECT TRANSECT
FROM LAFAYETTE TO LYDIA TO THE GULF
LAFAYETTE PARISH
Aggregated Lafayette Transit System
Natural Gas Power Plant
Regional Freight/ Passenger Rail, N-S
USIRN
Regional Freight/Passenger Rail, N-S
Proposed Iberia Transit System
Existing
developed with Merrie Asfeth, Leah Bohatch, Terri Bullard, and Connor Little
Active Offshore Rig
Small City
Amphibious Regional Transit Intracoastal Public Ferry Existing
Abandoned Offshore Rig

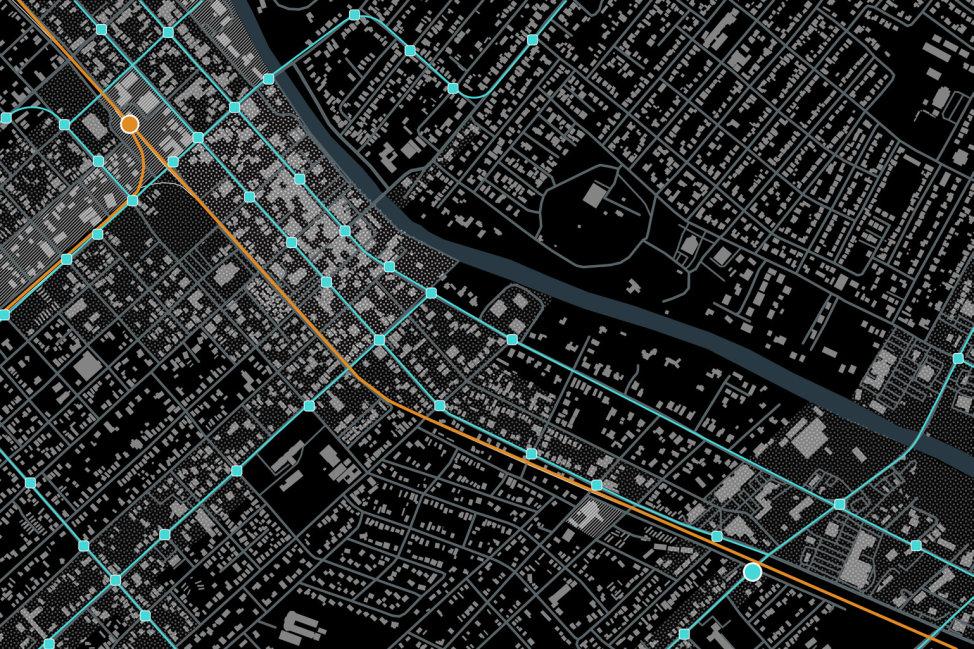
PROPOSED BUS & RAIL FOR DOWNTOWN NEW IBERIA

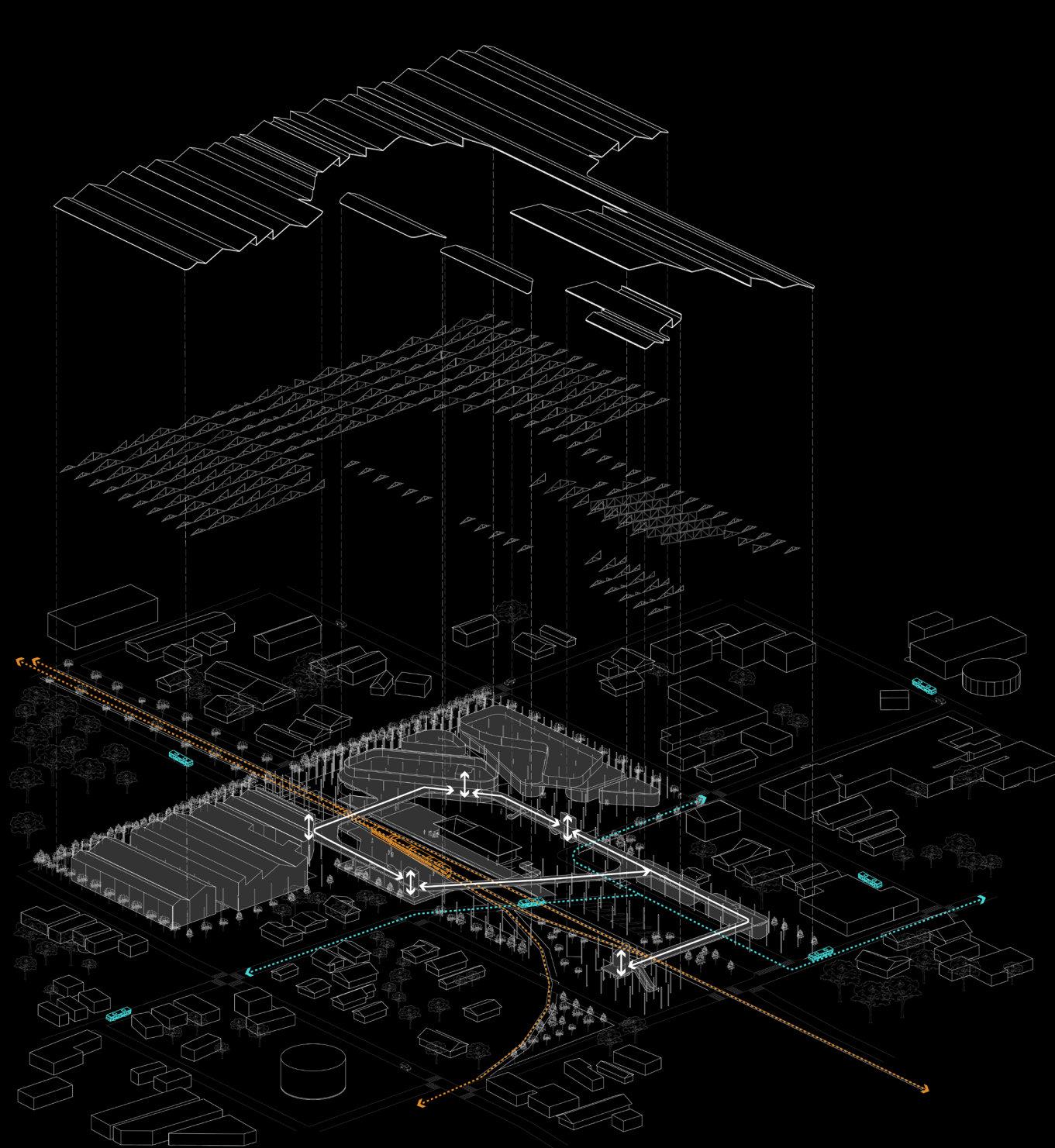
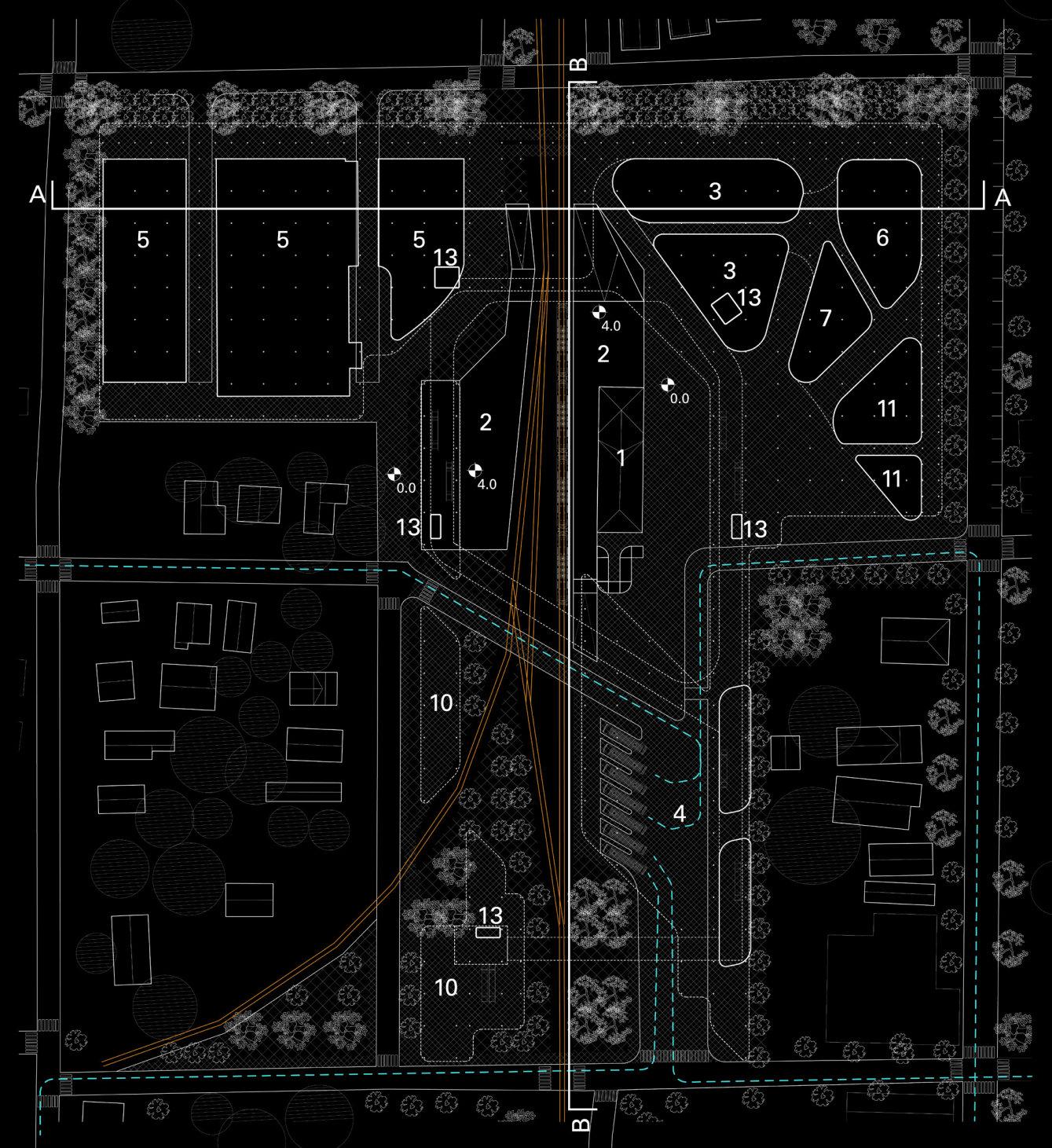
TRANSIT HUB
GROUND FLOOR PLAN
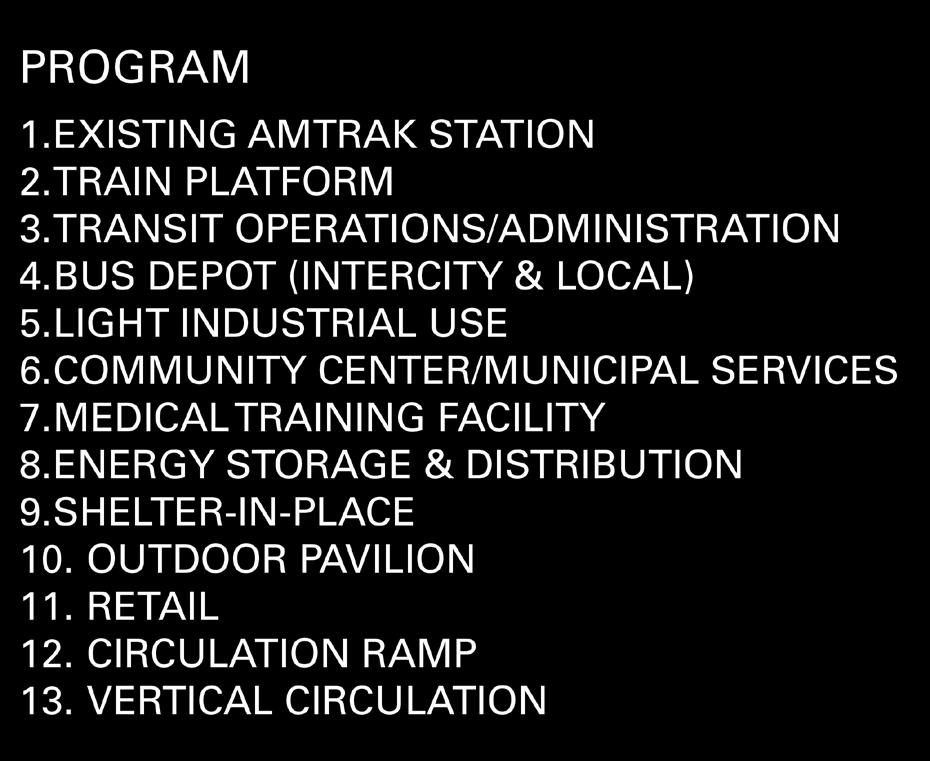


ENERGY FUTURES IN CAJUN COUNTRY
RE-IMAGINING ENERGY INFRASTRUCTURE ACROSS
LOCAL & REGIONAL SCALES AROUND MORGAN CITY
ELECTIVE RESEARCH
ARCH 6933; FALL 2023
ARCHITECTURE OF POLICY
ELIZABETH RUSSELL
This schematic proposal suggests a new economic boon for the portion of the Louisiana coast that has, so far, not been included in new initiatives for renewable energy production. Instead of assuming the presence of massive solar fields that would continue to treat the surrounding landscape as a “backyard” for the benefit of consumers, the proposal imagines a smaller scale network of energy production that co-exists with the human settlements that utilize it, and remains limited to topographic high ground.
developed independently
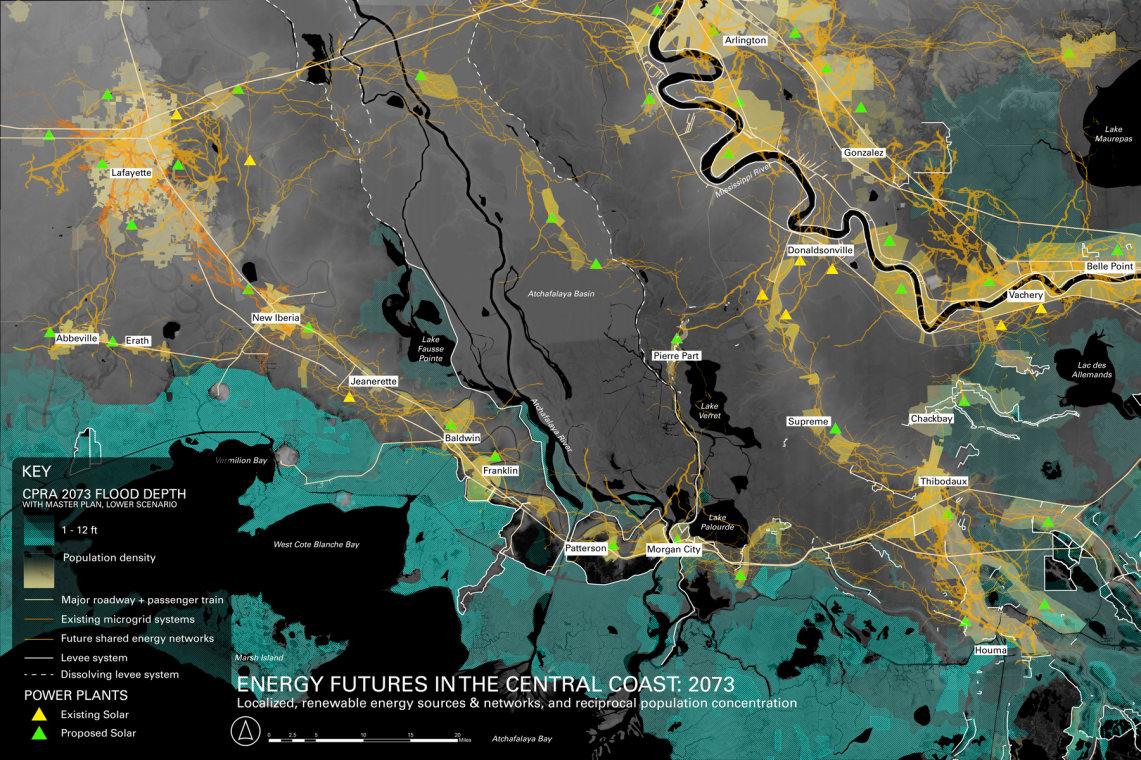





“HOUSING FOR EVERY MAN”
MODERN ARCHITECTURAL LINNEAGES OF LOW-RISE, HIGH DENSITY HOUSING IN THE WEST & THEIR RELATIONSHIPS TO EXTERIOR SPACE
ELECTIVE RESEARCH
ARCH 6931; SPRING 2023
COLLECTIVE DOMESTIC
S. OMAR ALI
This research looks at exemplary projects of five architects from the early 20th and into the 21st century, all of which call for a low-rise, high-density solution to collective living. Of particular interest is the relationship between the interior and exterior domestic spaces that are allotted to each residence in all of these designs.
While the interiors of private homes provide a refuge from the world, the inclusion of a private exterior space begins to generate a domestic “gray” area where one can, at once, be at home, and also be among one’s neighbors. The specific inclusion of these spaces in each of project points to a latent multi-family typology that finds richness in varying degrees of human interaction.
developed independently

ALVAR AALTO’S FOREMEN’S TERRACED HOUSING IN SUNILA PAPER MILL SITE, KOTKA, FINLAND 1937




TYPE A UNITS
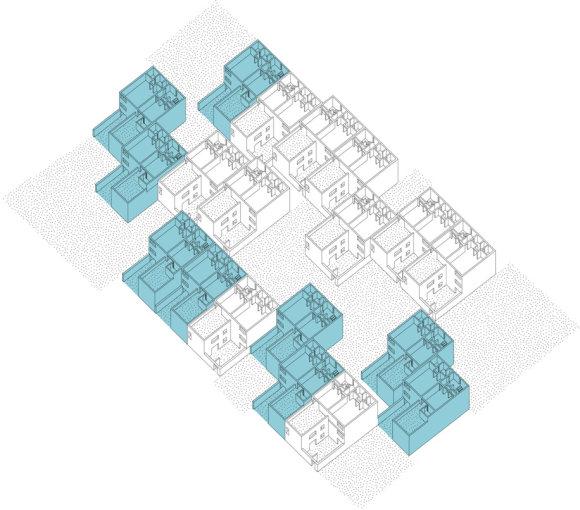
TYPE B UNITS
LOUIS SAUER’S PENN’S LANDING SQUARE IN SOCIETY HILL, PHILADELPHIA
1968-70
ÁLVARO SIZA’S QUINTA DA MALAGUEIRA IN ÉVORA, PORTUGAL
1977-

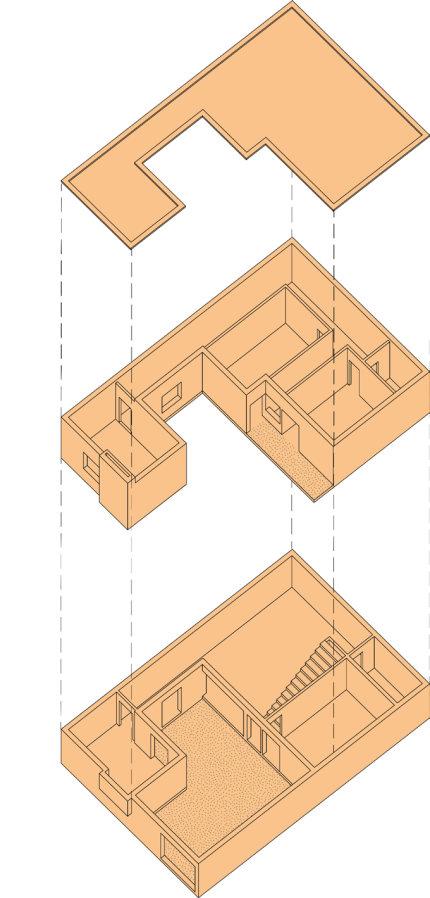

TYPE B UNITS
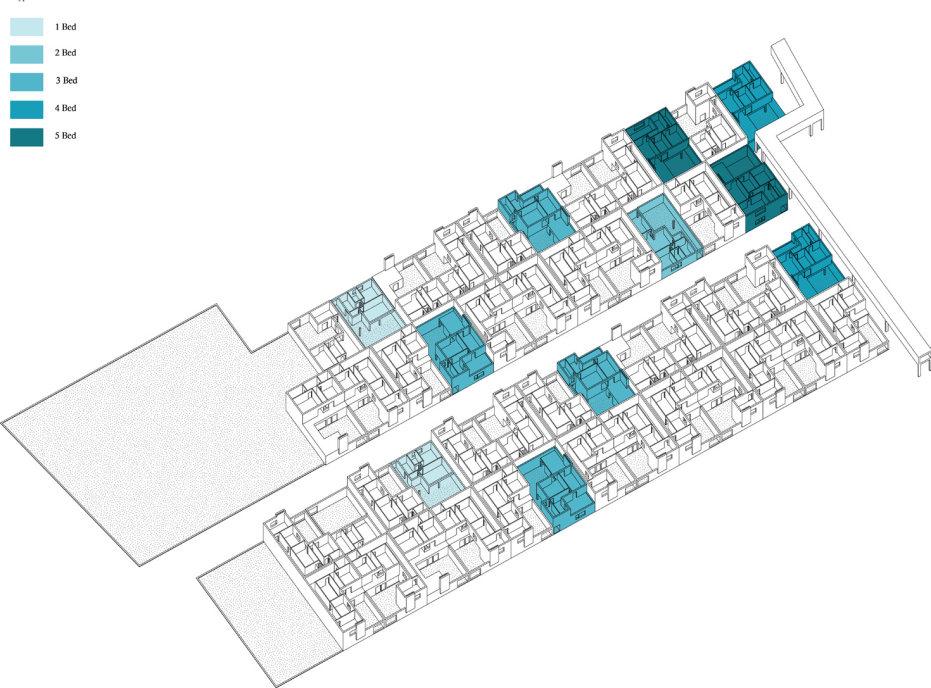
PETER BARBER’S DONNYBROOK QUARTER IN TOWER HAMLETS BOROUGH, LONDON


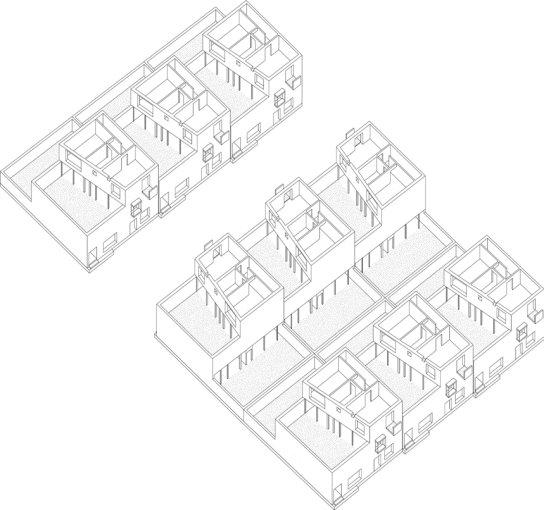
DOGMA’S “EVERYDAY IS LIKE SUNDAY” IN ZAVENTEM, BELGIUM UNBUILT


RIVERMARK NORTHERN LIBERTIES
PHILADELPHIA, PA
under construction
A new multi-family, mixed use development constructed on the former Festival Pier site, just north of the historic Penn’s Landing in Philadelphia. The project is part of an on-going master plan along the Delaware River waterfront, offering ground floor retail and a waterfront park, nearly 500 residential units, large courtyard amenity spaces, on-site parking, and connectivity to other public amenities.
I assisted in construction documentation (for both architectural and landscape design), coordinated with consultants, and developed marketing materials.
PROJECT TEAM MEMBERS:
Michael McCloskey (AIA, LEED BC+D)
Justin Gebhart (AIA, LEED AP)
Stephanie Bass
Chris Kurth (RLA, ASLA)
Frank Lado (AIA)
Connor Murphy (AIA)
Justin O’Connor (AIA, LEED AP)
Jenna Otto (RLA, ASLA)
John Rock (AIA)
Maria Ross
Sam Siegel



NORTH BUILDING COURTYARD SECTIONS TRANSVERSE & LONGITUDINAL
developed with landscape architecture team


NORTH BUILDING COURTYARD PLAN
developed by landscape team
SOUTH BUILDING COURTYARD PLAN
developed by landscape team
SOUTH BUILDING COURTYARD SECTIONS
TRANSVERSE & LONGITUDINAL developed with landscape architecture team


BROMLEY DEVELOPMENT
BURLINGTON, NJ
unbuilt
A proposed multifamily development boasting 500 residential units and an on-site conservation park. The site’s master plan was initially developed in preparation for creating a zoning ordinance for the project.
I assisted with the development of a conceptual site plan, building blocks, exterior elevations, and preliminary consultant coordination in preparation for submission to the county.
PROJECT TEAM MEMBERS:
Justin Gebhart (AIA, LEED AP)
Stephanie Bass
Connor Murphy (AIA)
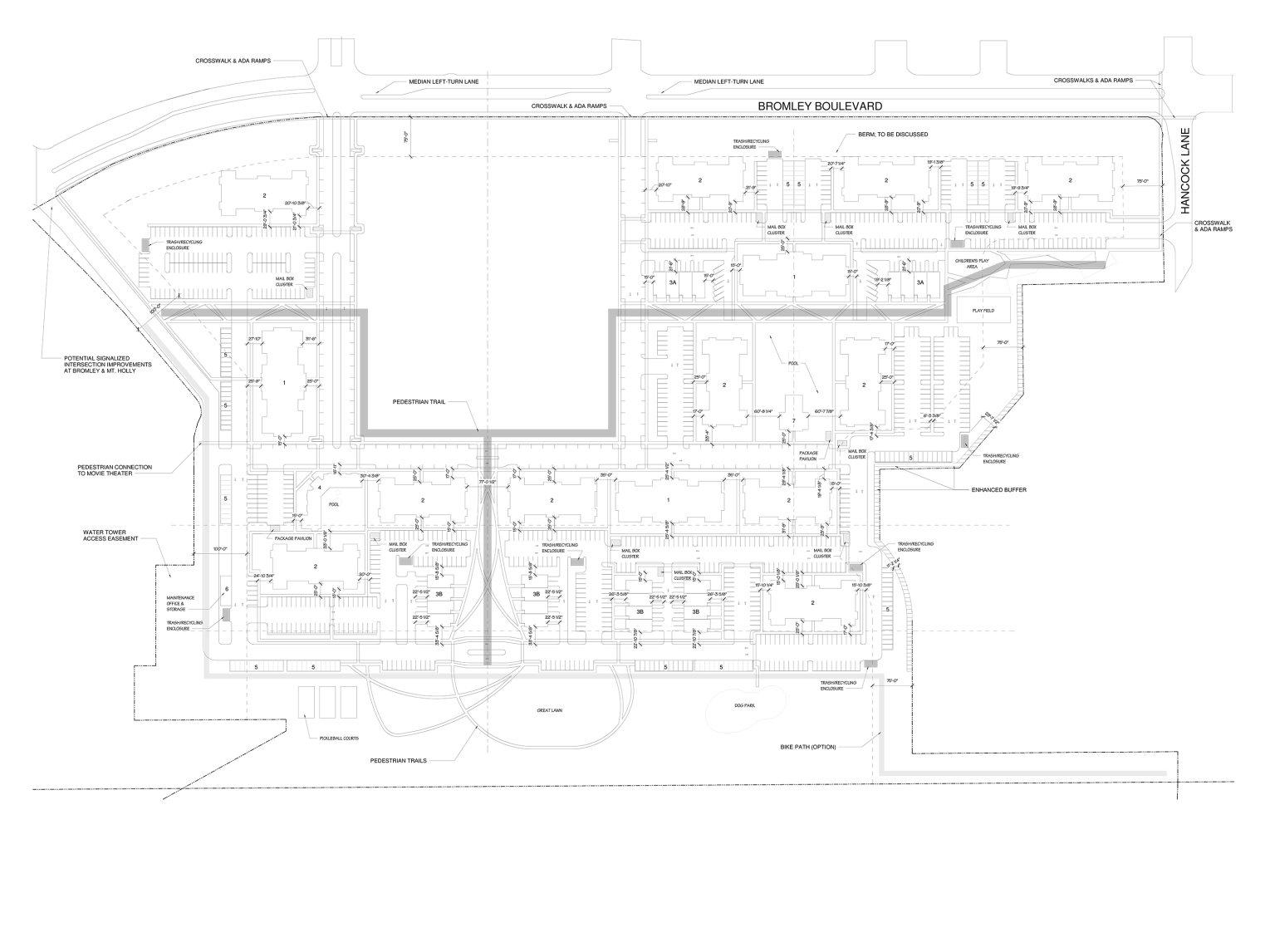
CONCEPTUAL SITE PLAN
DEVELOPED WITH STEPHANIE BASS & JUSTIN GEBHART (AIA, LEED AP)
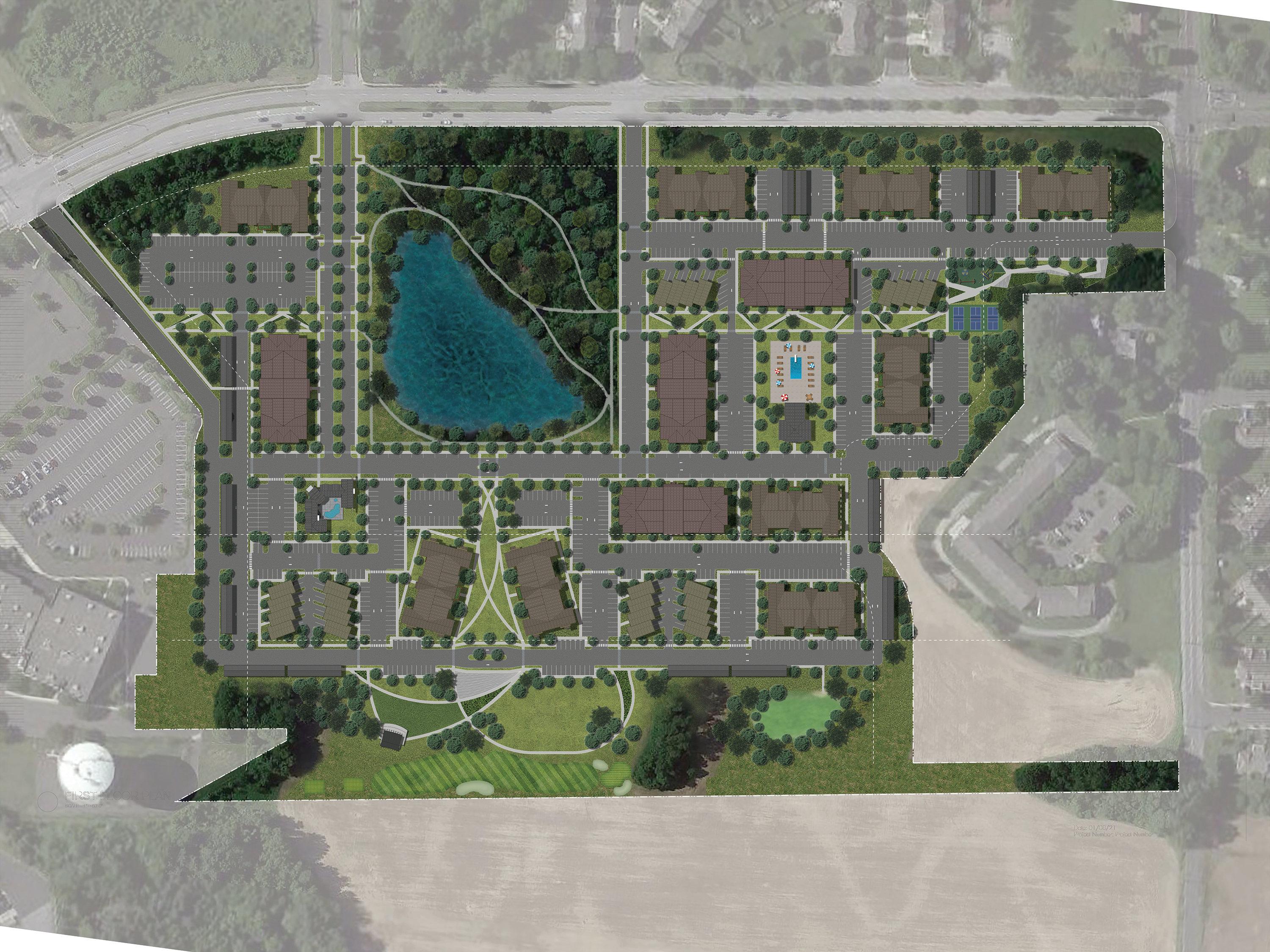
CONCEPTUAL SITE PLAN RENDERING
DEVELOPED WITH STEPHANIE BASS
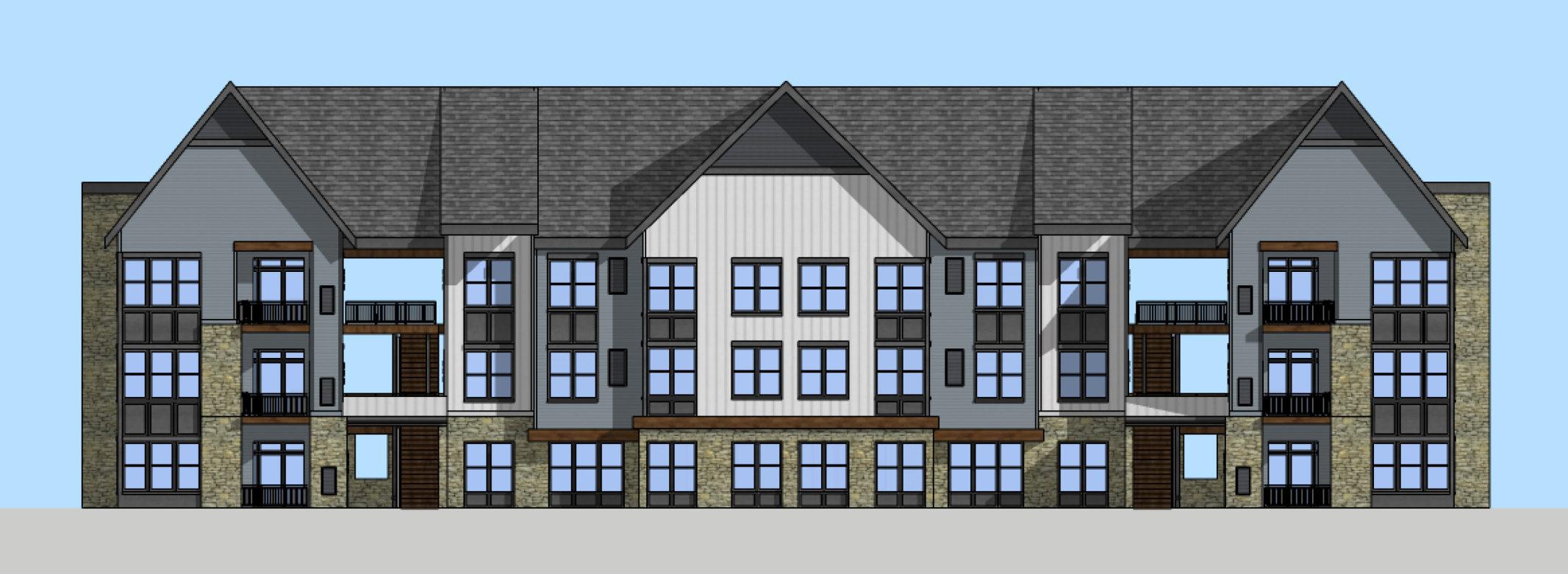

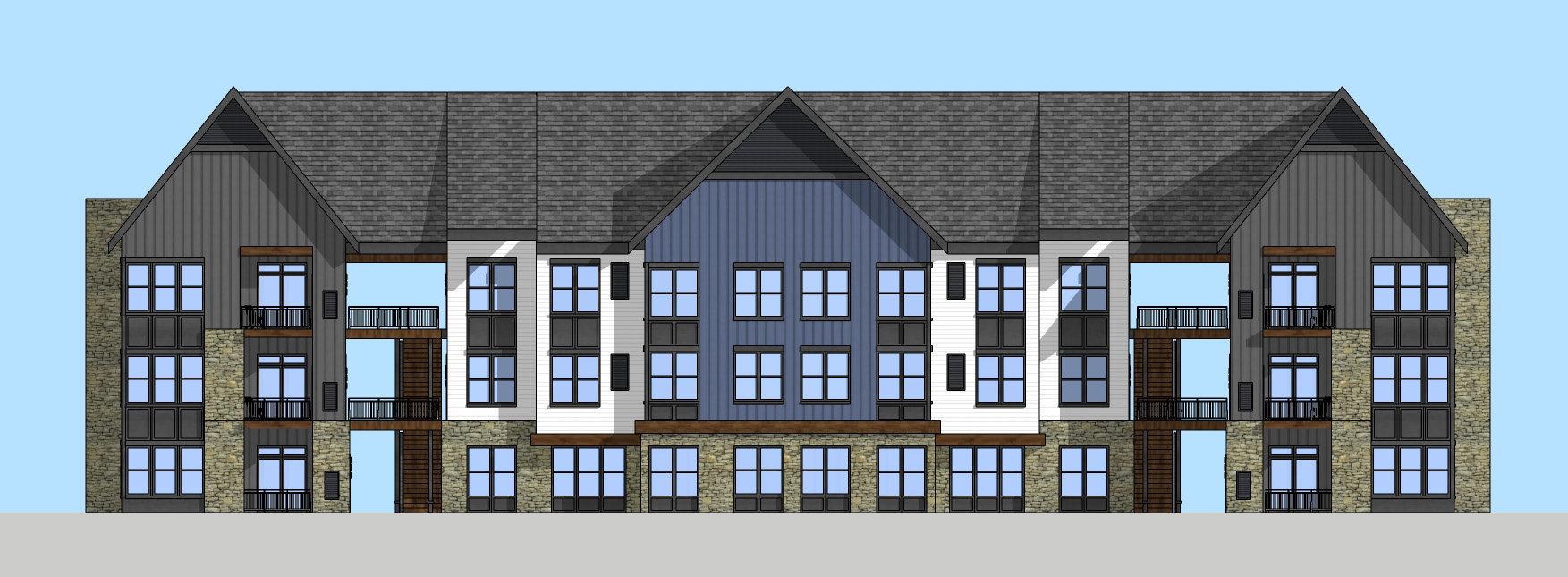
CONCEPTUAL EXTERIOR ELEVATIONS
DEVELOPED WITH CONNOR MURPHY (AIA)

INDOOR-OUTDOOR HOUSE
WINTER PARK, FL
construction completed 2021
A newly constructed house offering first-floor living with age-in-place options, outdoor entertaining, and comfortable accommodations for visiting adult children and grandchildren.
I assisted in developing construction documents and marketing materials for this project.
PROJECT TEAM MEMBERS:
Jeff Krieger (AIA, LEED AP)
Adam Jacob (AIA, LEED AP)
Rachel Jones
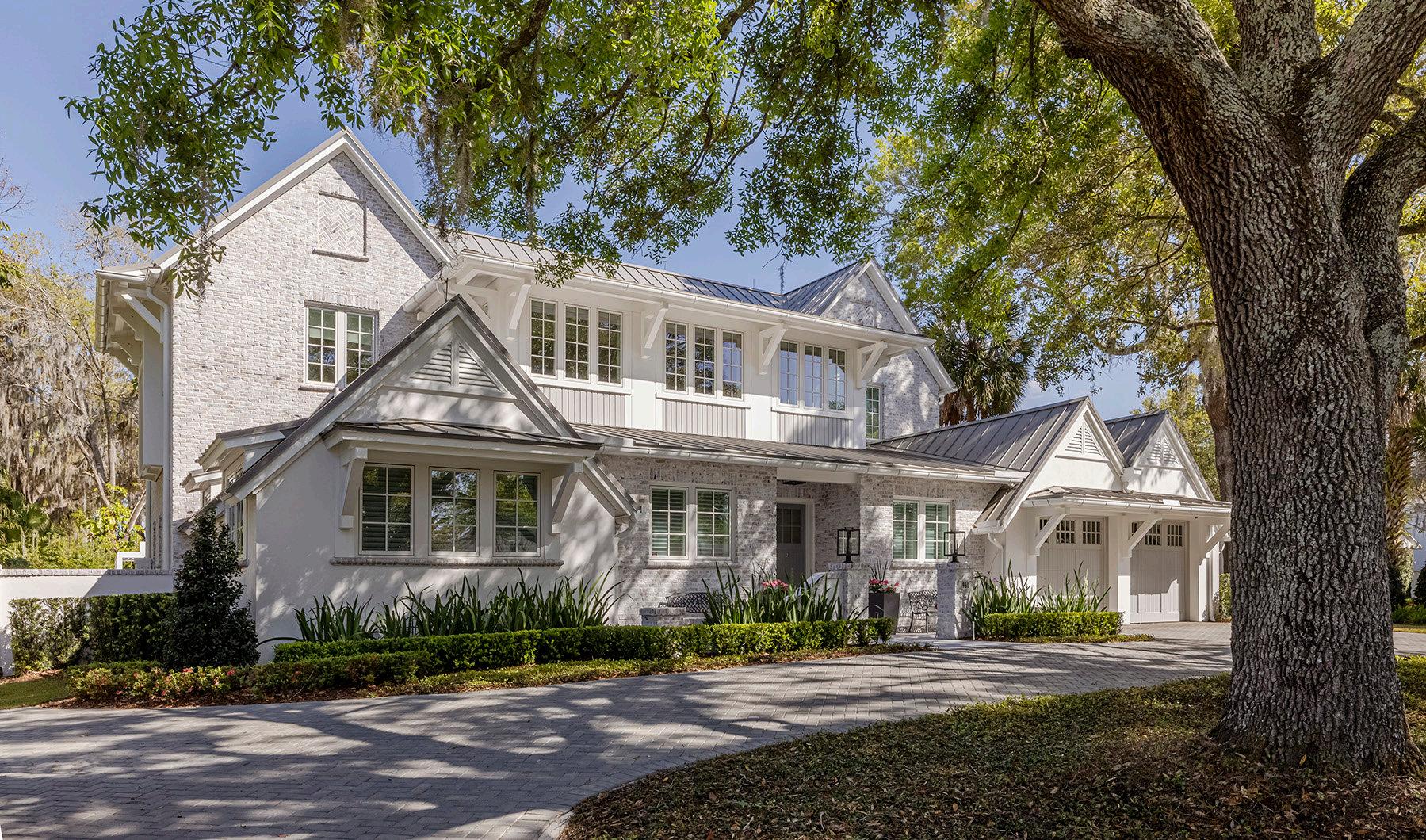

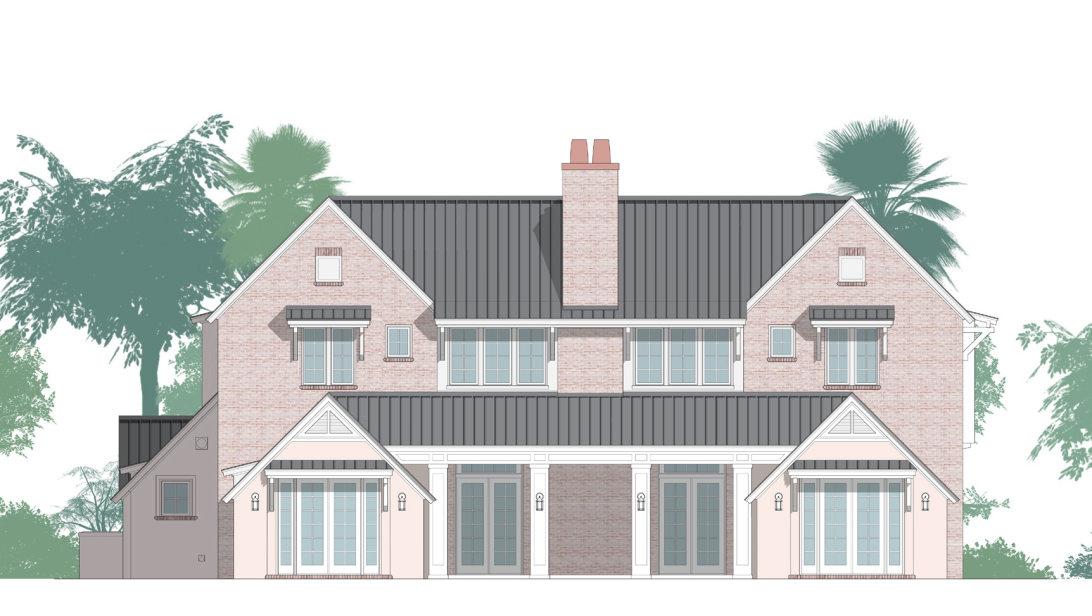

VETERANS MEMORIAL PARK
WYNDMOOR, PA
unbuilt
A pro-bono proposal for improvements to Springfield Township’s Veterans Memorial Park, originally established in 1947. The proposal reshapes the park to better accommodate crowds for Wyndmoor’s annual Memorial Day parade, and creates a more inviting outdoor space throughout the year.
With feedback from the principal architect, I developed the initial concept site plan, design documentation, and marking materials for this project.
PROJECT TEAM MEMBERS:
Jeff Krieger (AIA, LEED AP)
Rachel Jones
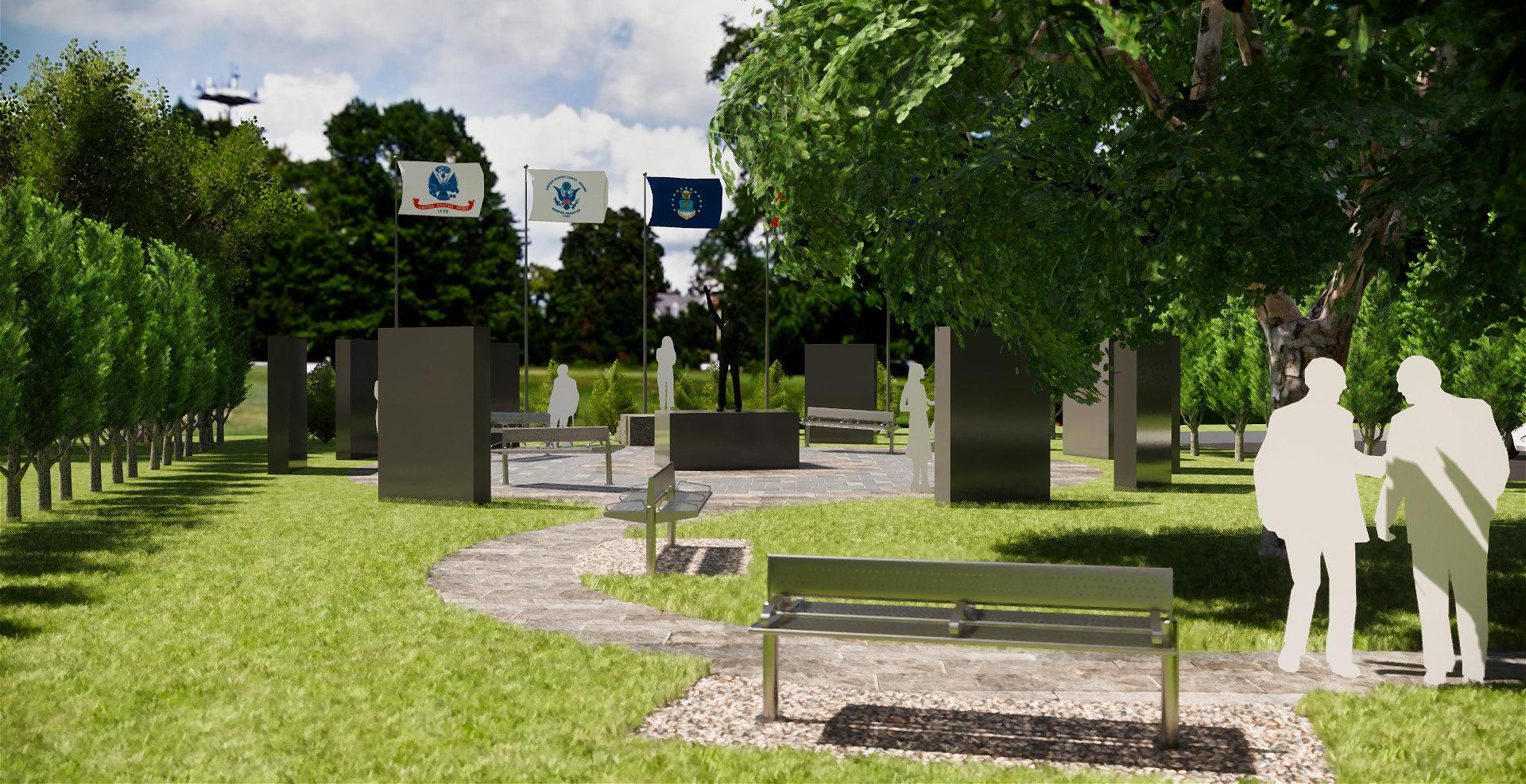
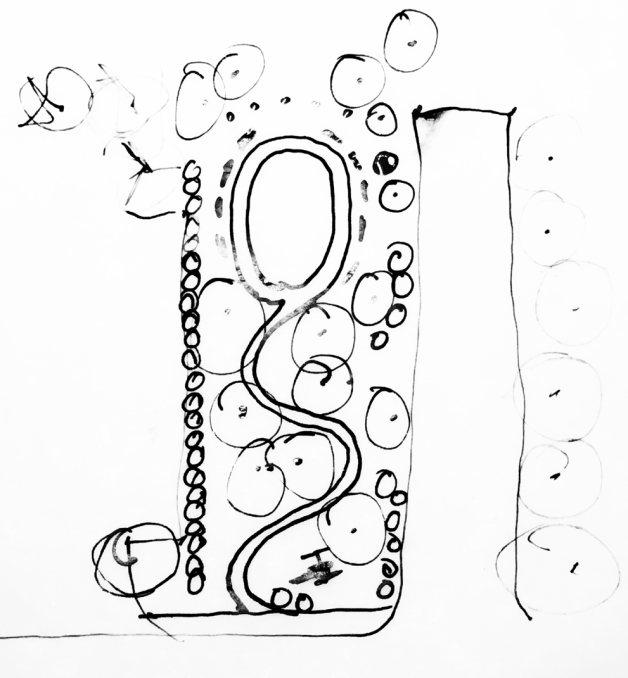
FRIENDS OF THE WISSAHICKON
CHESTNUT HILL, PA
Graphics provided pro-bono for Friends of the Wissahickon (FOW), a official park partner of Philadelphia Parks & Recreation. FOW sought to raise funds to repair and replace a partially-collapsed elevated pedestrian walkway, and used the graphics as promotional materials.
I was approached directly by the client to create and refine the deliverables for this project. developed independently


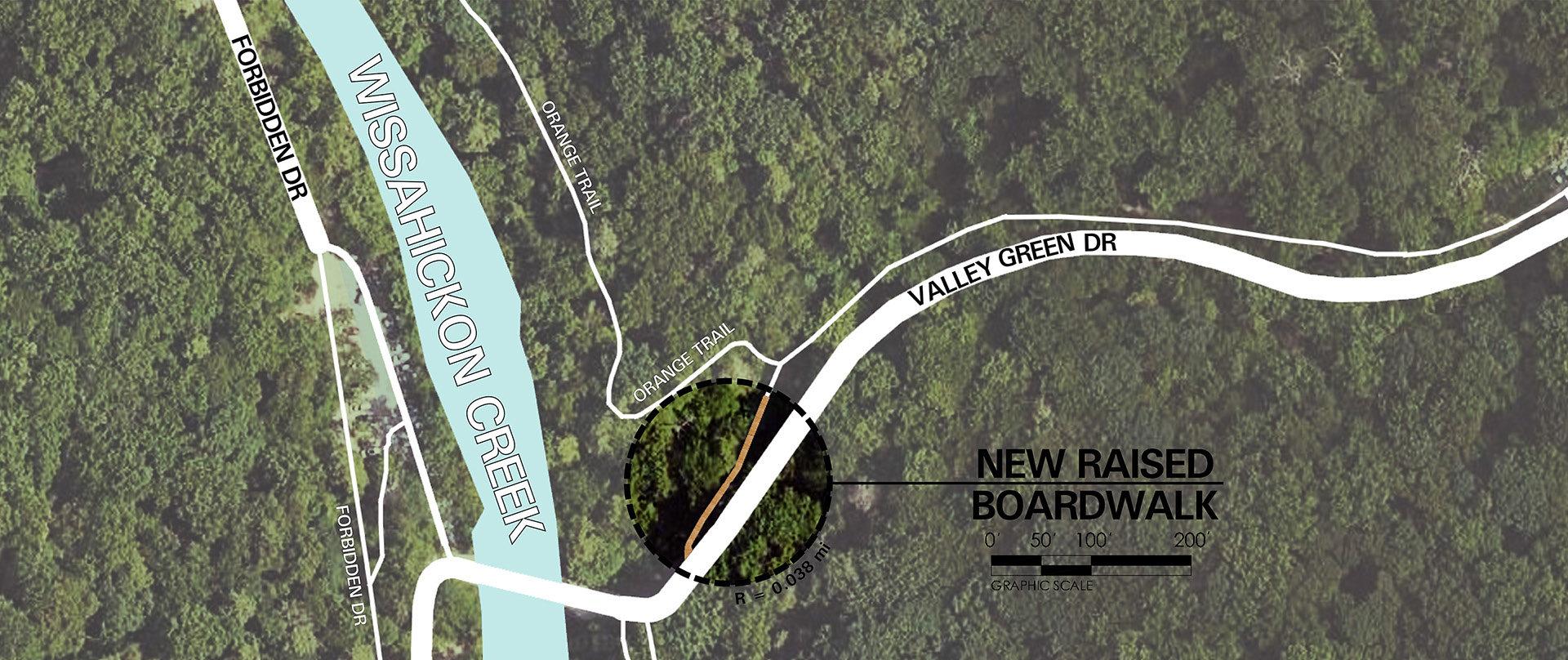
HAND-DRAWINGS & OTHER MEDIUMS

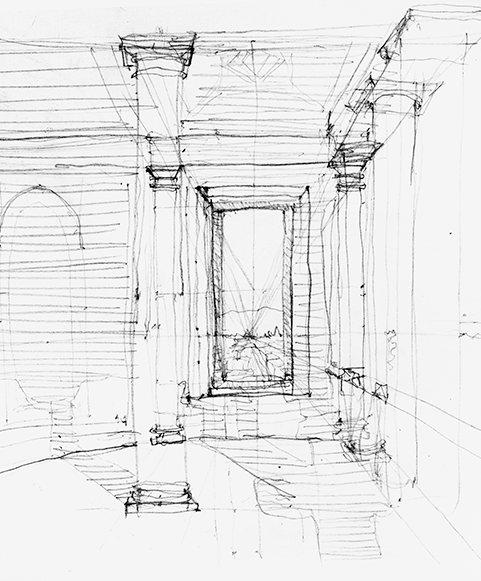


EXPERIMENTAL COLLAGE-DRAWING BAYOU ST. JOHN, NEW ORLEANS DIGITAL, 2023
ARCH 6931, COLLECTIVE DOMESTIC S. OMAR ALI
Degas-Fortier

