TIMELESS ELEGANCE
RE-IMAGINED
Helen Green Design was founded in 2002 to create the most exceptional homes in the world and is proud to be one of Britain’s most respected interior design practices. Over the past years, we have developed an invaluable reputation for creating elegant, sophisticated interiors for private clients, including prestigious developments and projects in the luxury hotel market.
Principally residential specialists, private client projects include townhouses and penthouse apartments, in super-prime London locations, as well as extensive country estates.
In the international field, projects range from hotels in Barbados to a chalet in Val D’Isère, to a family residence in Australia.


OUR STUDIO
At Helen Green Design, we believe that it is essential to tailor a design solution that is a combination of both your aspirations and your tastes.
In discussing all aspects of the property that are paramount to you and your vision, we are able to build a detailed interior design brief that reflects you, your personality, and your lifestyle.




















KITCHEN














BEDROOM


















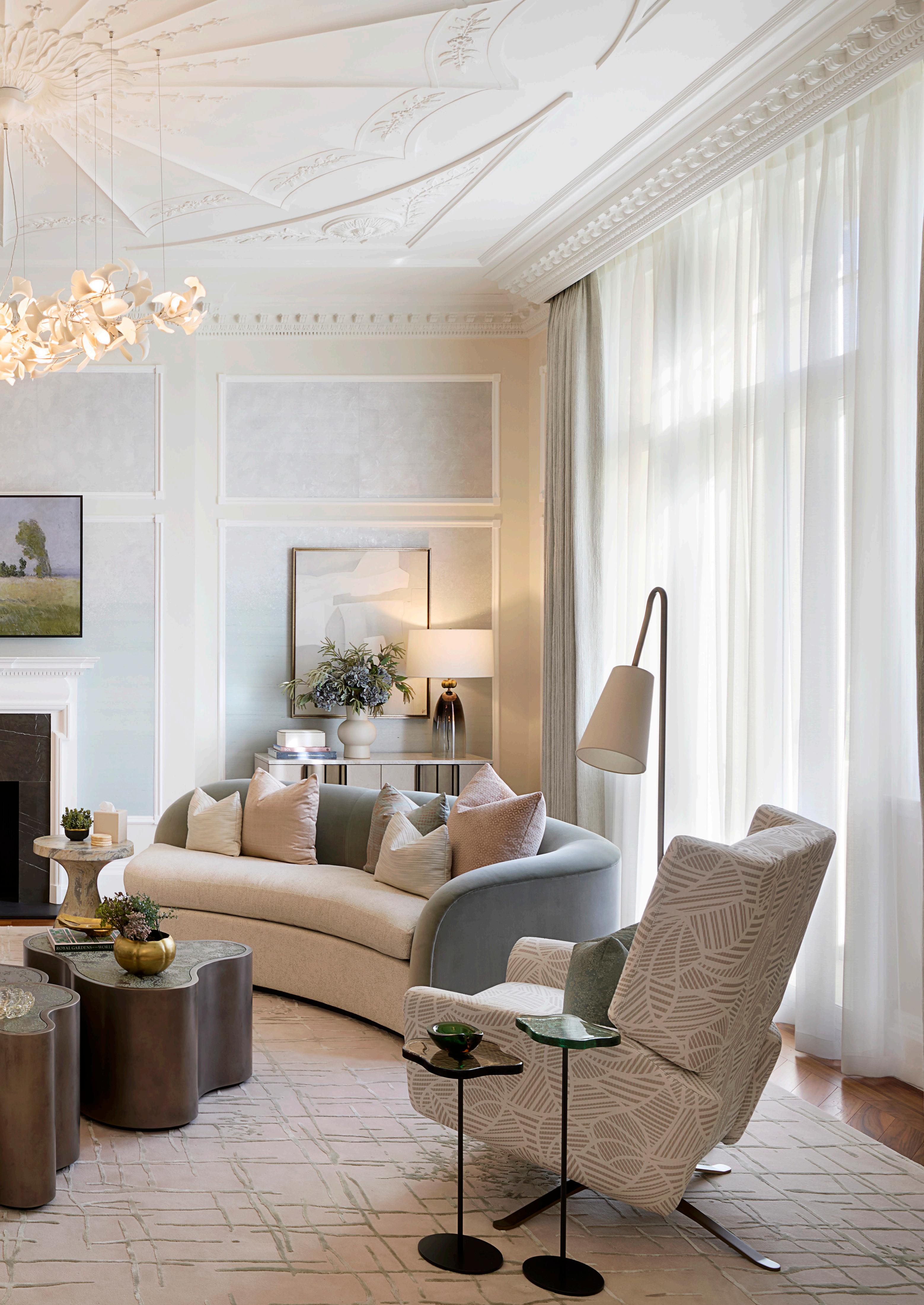














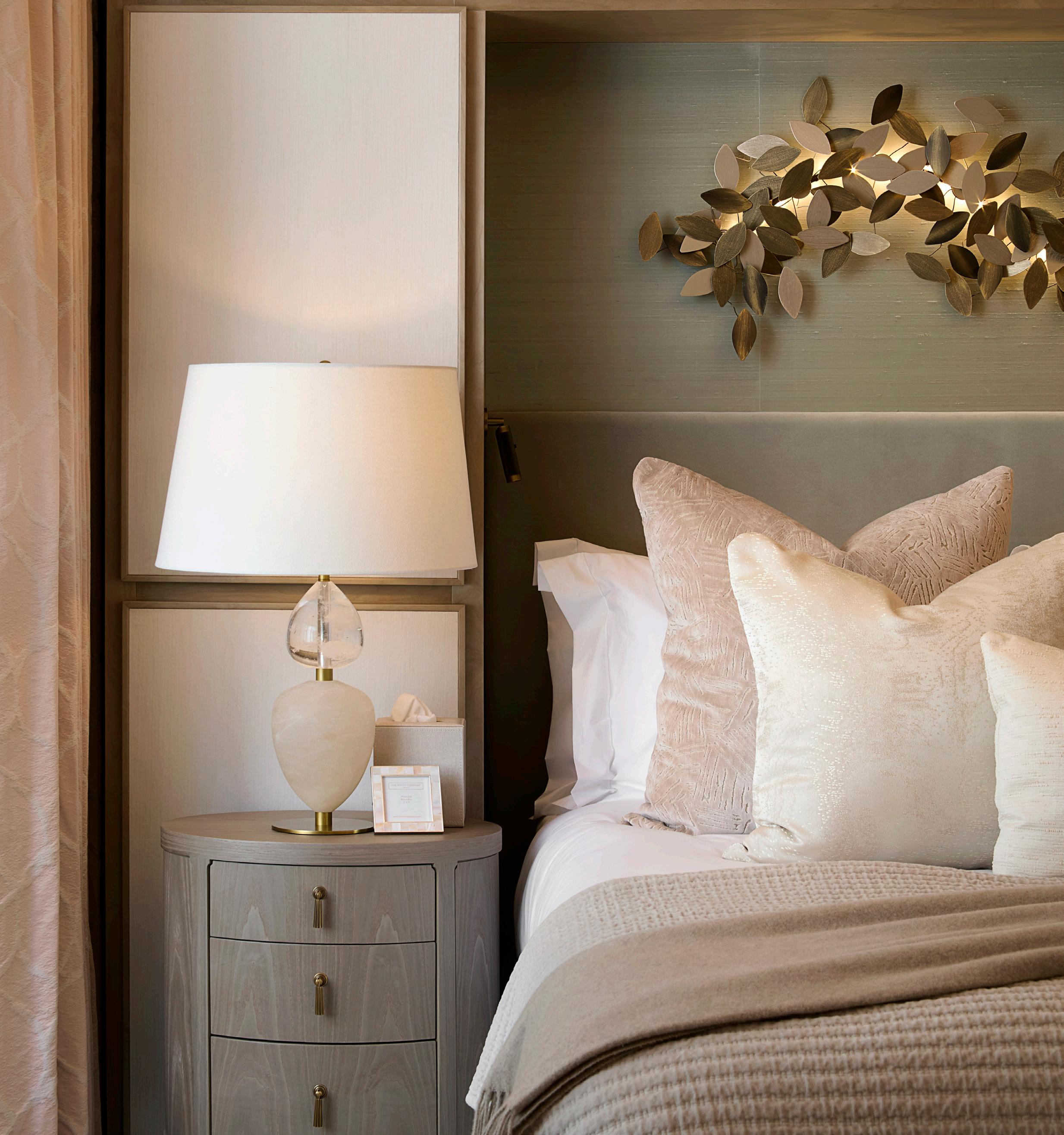










Harcourt House 15 APARTMENT, LONDON









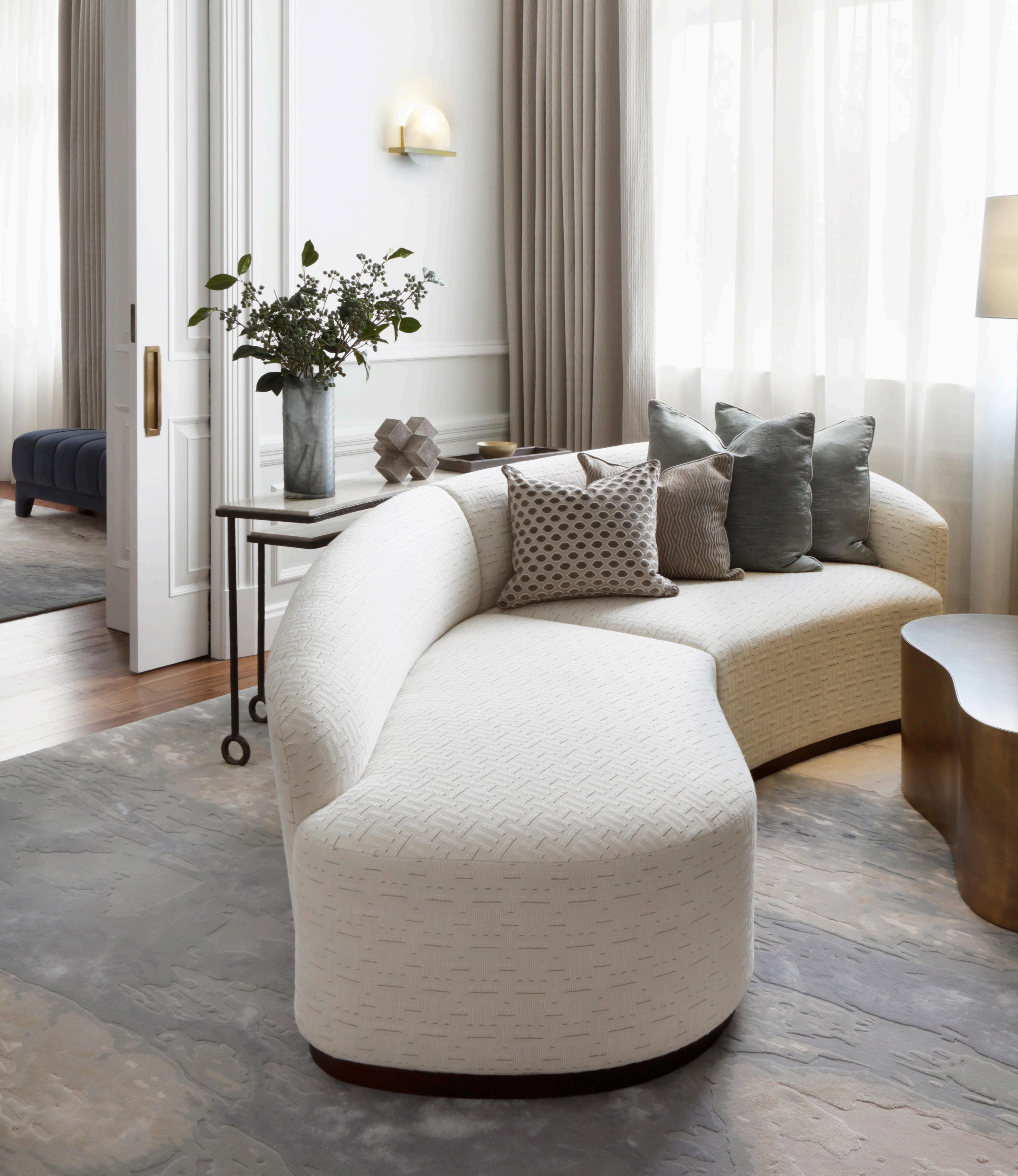


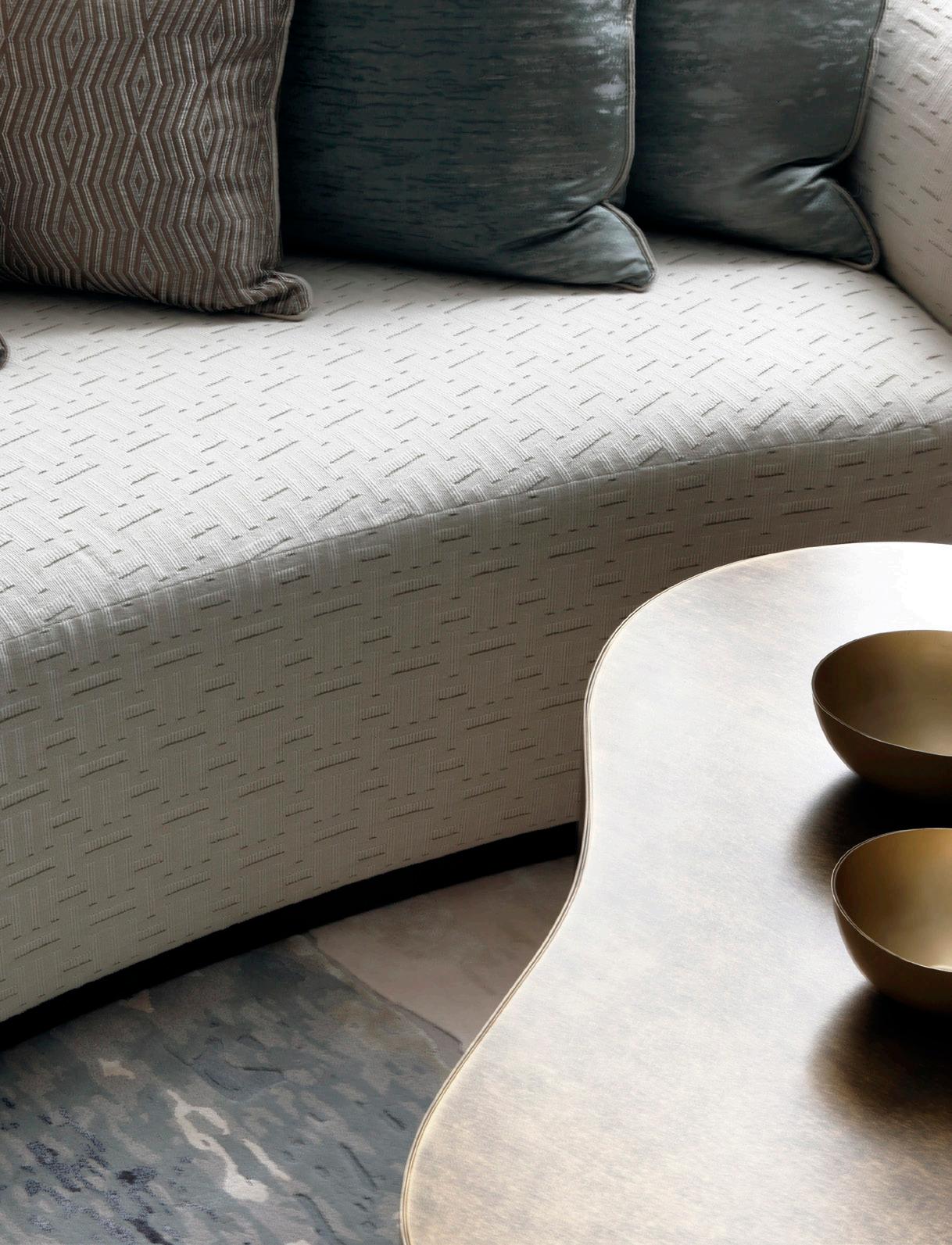
























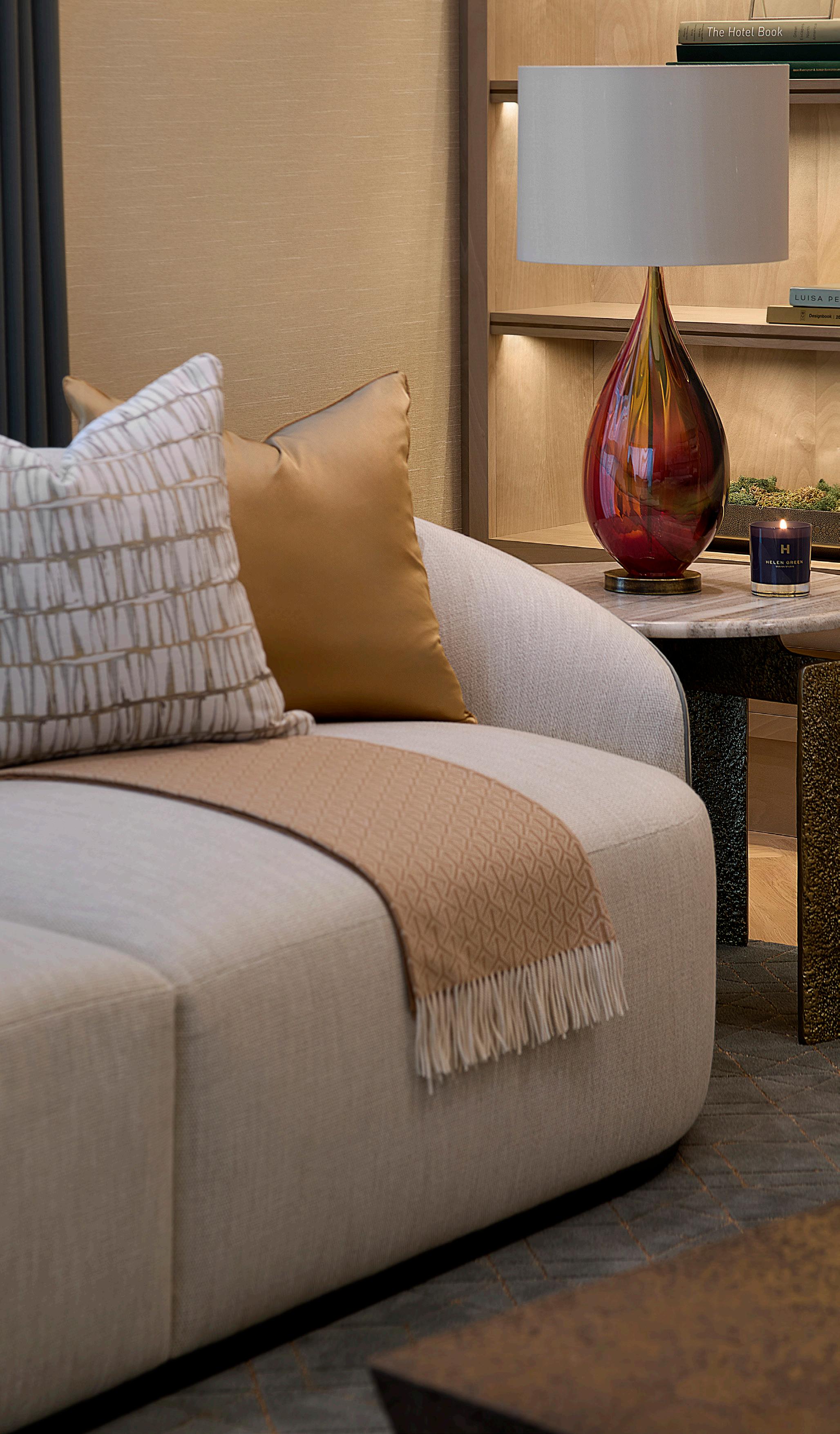

DRAWING ROOM



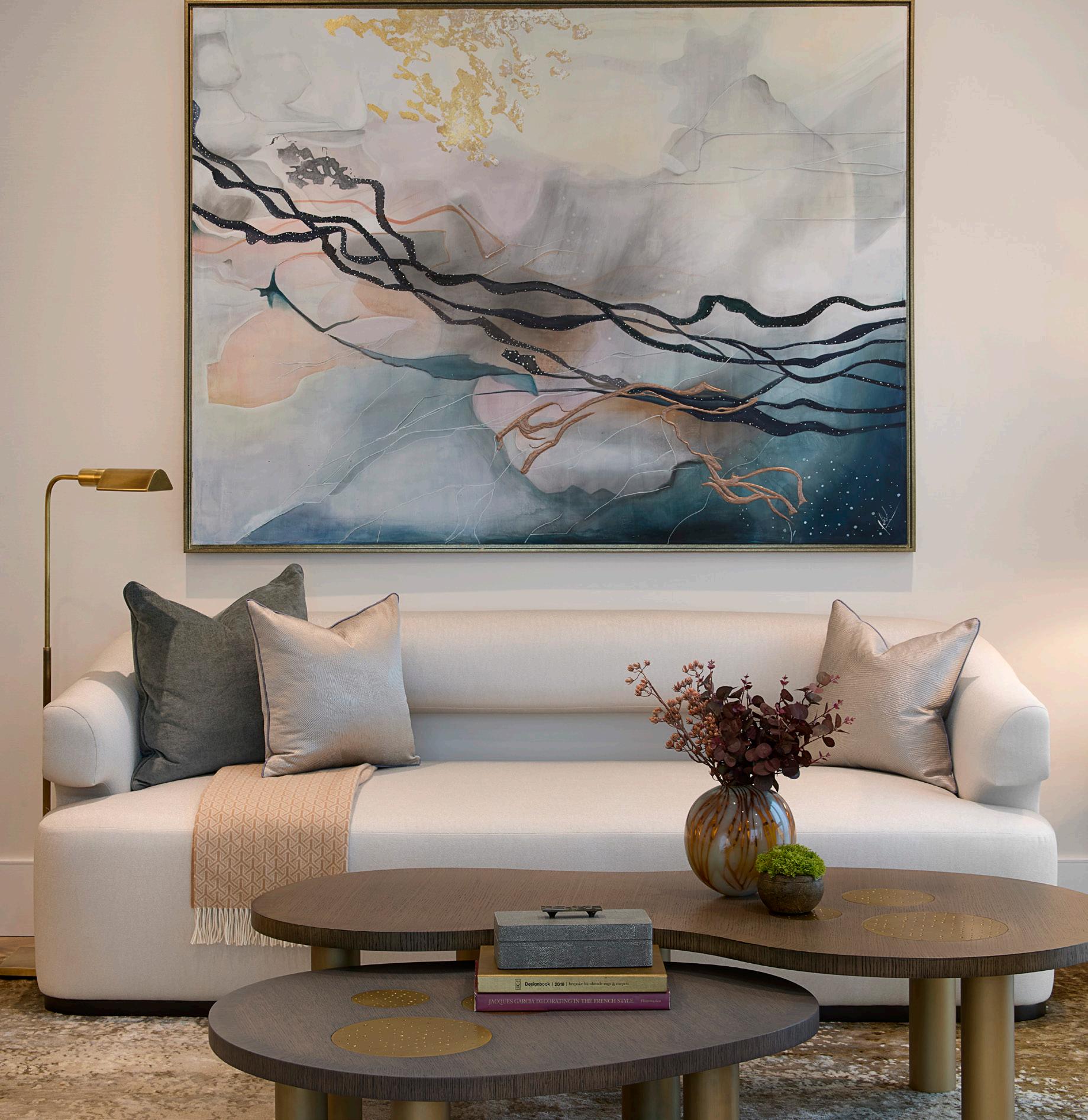





MASTER BEDROOM






RECEPTION ROOM




DRINKS AREA
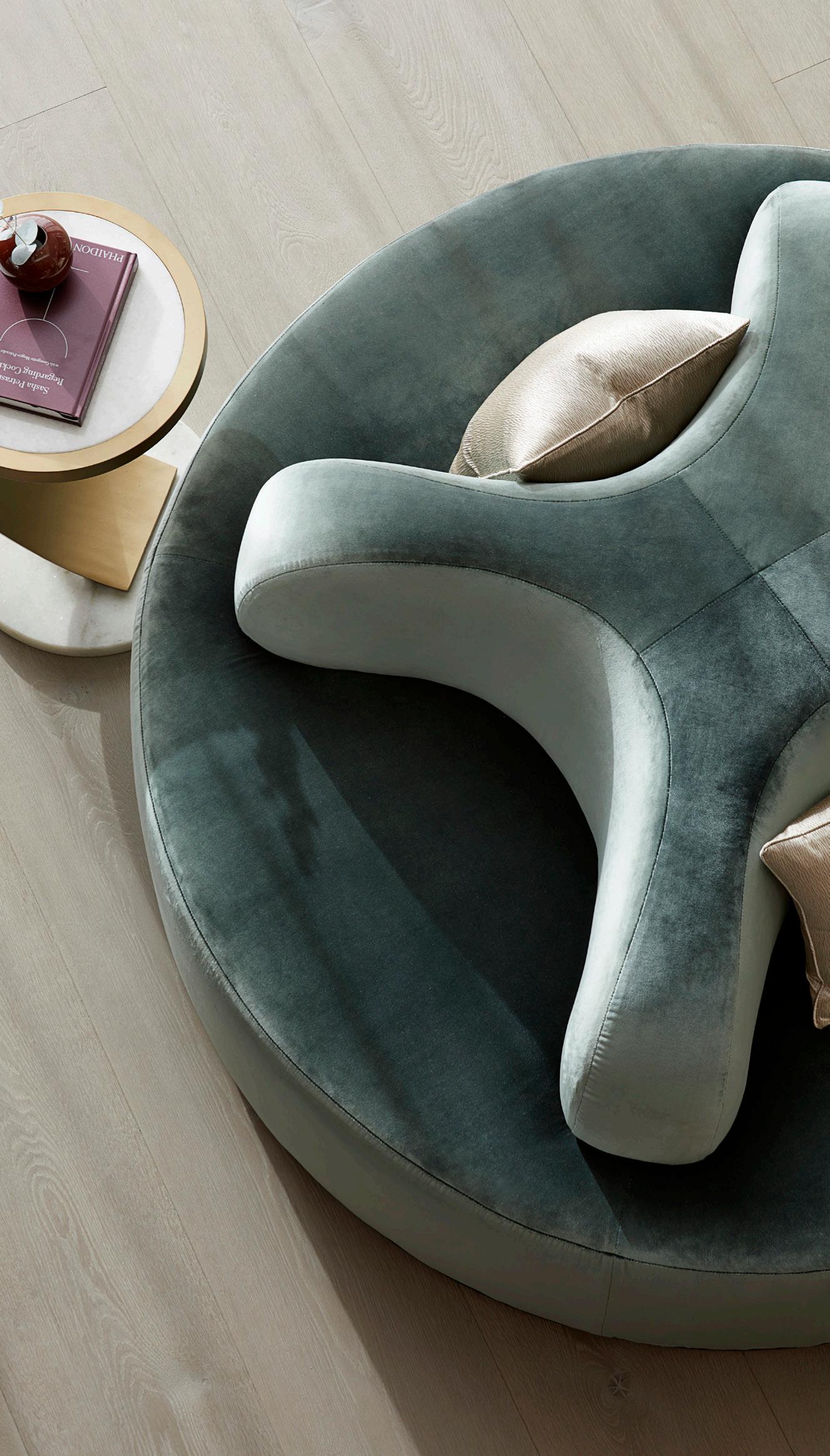



































TERRACE





Gardens. APARTMENT, CHELSEA




DRAWING ROOM



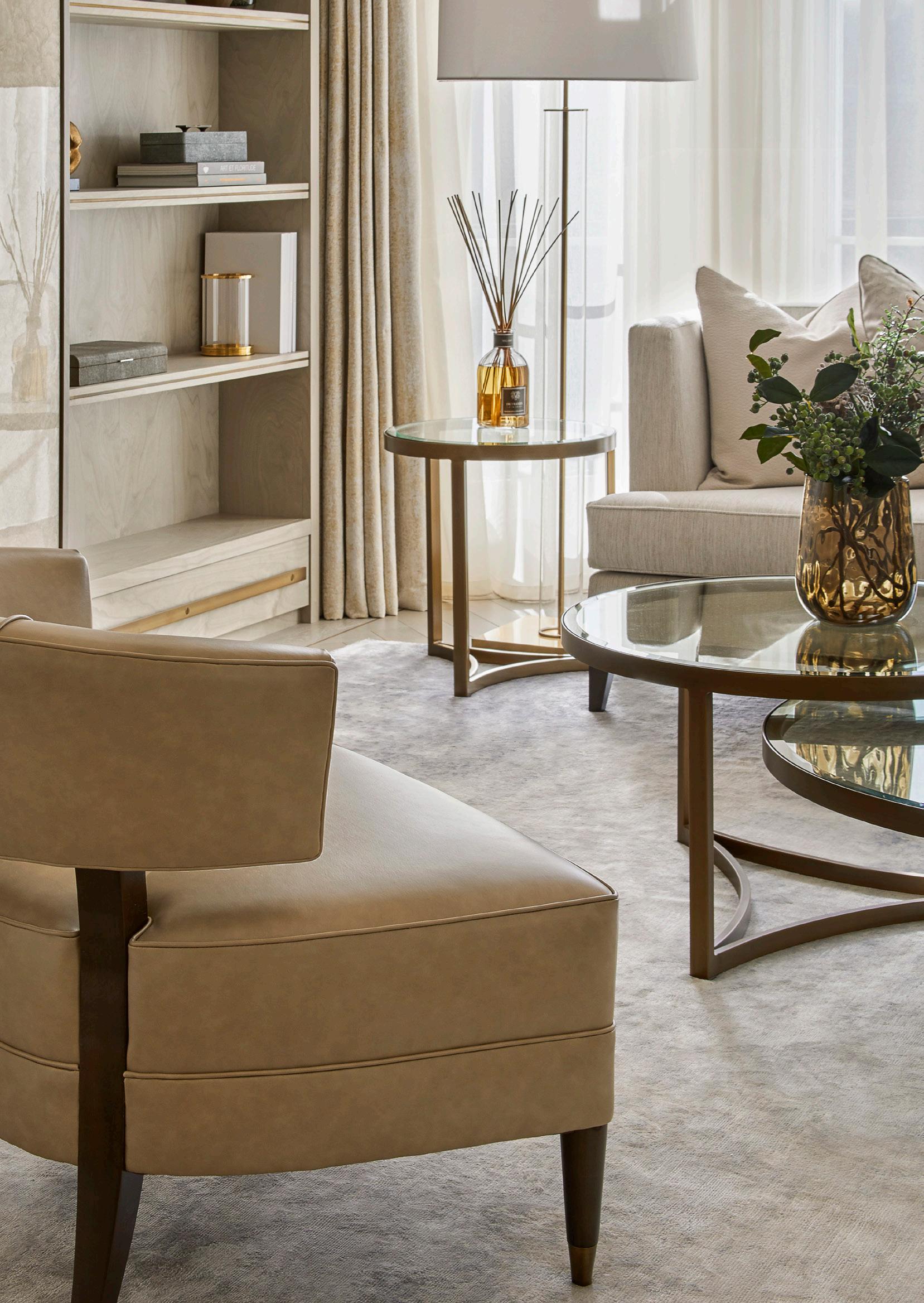




















ARCHITECTURAL DETAILS










MASTER BEDROOM

MASTER BATHROOM













GUEST BEDROOM







Gardens APARTMENT, KNIGHTSBRIDGE

















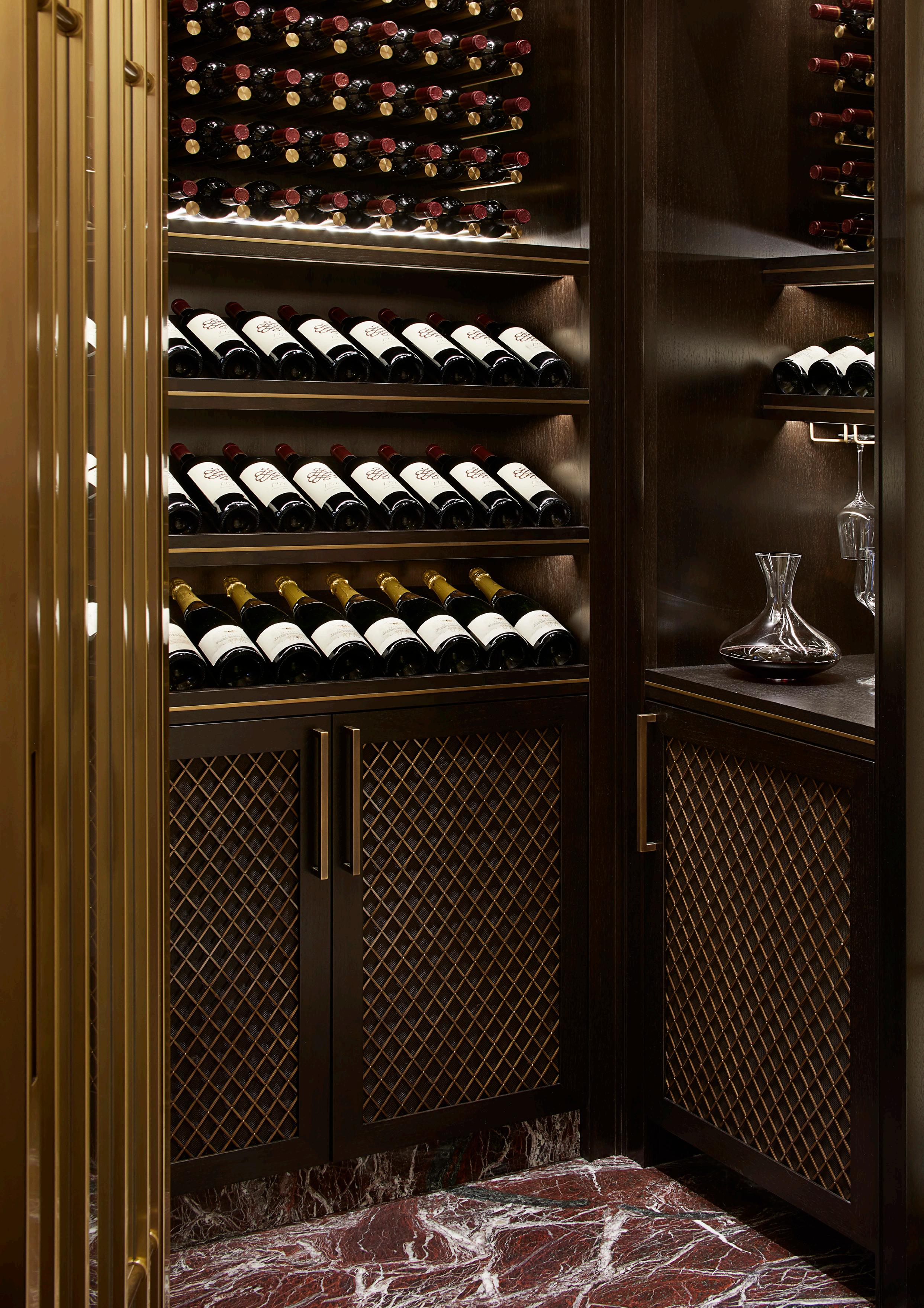








MASTER BEDROOM




MASTER BATHROOM





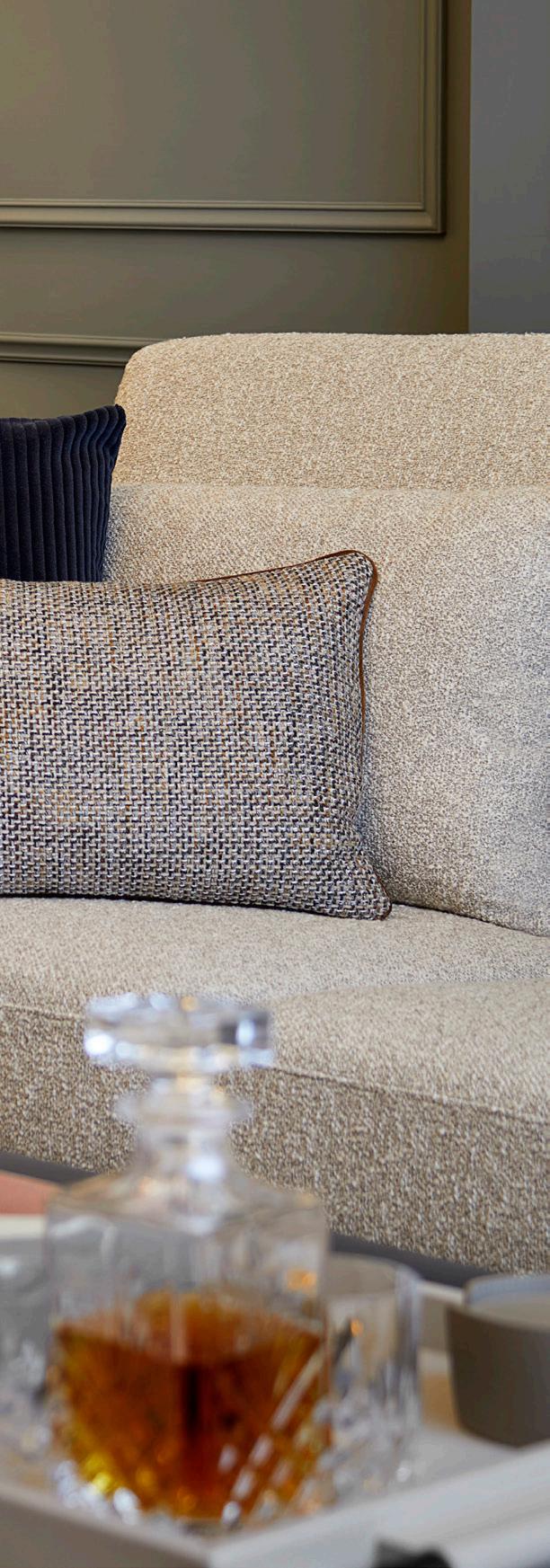



APARTMENT, KNIGHTSBRIDGE
Nestled in the heart of Surrey this elegant country family home boasts magnificent views over their private estate. Stretched across 17,000 sq/ft the property tailors Helen Green Design’s timeless aesthetic to balance a classic contemporary home in a country setting, whilst being functional for all family needs.
This sophisticated country estate comprises of the main house and several outbuildings including a guest pavilion, pool house and stables. Classical features and subtle colour palettes in this bright and lightfilled property are emphasised by bespoke furniture and high end craftsmanship throughout.















SITTING AREA







DINING ROOM





KITCHEN





















MASTER BATHROOM & DRESSING ROOM


TERRACE



We invite you to contact our design studio to collaborate or enquire about a project.
+44 (0)207 7352 3344 enquiries@helengreendesign.com helengreendesign.com
