

ALISSA VLACH ARCHITECTURE PORTFOLIO
Alissa L Vlach
alissa.lauren@outlook.com | (308) 920 - 0594
Education
University of Nebraska - Lincoln | Lincoln, Nebraska
Master of Science in Architecture
Expected Graduation: May 2025 | GPA 3.802
Bachelor of Science in Design - Architectural Studies
Diploma, May 2023 | GPA 3.545
DIS - Study Abroad | Copenhagen, Denmark
Architecture | August 2021 - December 2021
Work Experience
ACRE Design + | Lincoln, Nebraska
Architect Intern | May 2023 - Present
• Practiced directly under a licensed architect on a day-to-day basis
• Transformed clients' architectural visions into functional building designs that balanced aesthetic goals with practical end-user requirements
• Produced accurate 3D models in Revit from pre-existing plans, images, and/or sketches
• Generated construction documents and shop drawings for various projects
• Design apartment layouts for projects and marketing use.
• Joined meetings with clients to show project updates and discuss project goals and changes
Timberlyne | Wayne, Nebraska | Virtual Architect Intern | May 2022 - May 2023
• Collaborated with multi-disciplinary groups to design new timber homes to be sold as pre-designed packages.
• Revised floor plans for pre-designed home packages through Revit software
• Designed alternative plans for pre-existing home designs to allow for variation of style
Involvement & Achievements
American Institute of Architecture Students | University of Nebraska August 2022 - May 2023
Dean’s List | University of Nebraska Fall 2020, Spring 2021
Skills
Professional
Design Development
Documentation
3D Modeling
Code Compliance
Personal
Attention to detail
Communication
Collaboration
Critical Thinking
Adaptability
Software
Proficiencies
Rhinoceros 3D
Revit
Adobe Photoshop
Adobe Illustrator
Adobe InDesign
Bluebeam
Working
Knowledge
Grasshopper
Enscape



3 2 1 4





Arrowhead Village
The Mosaic

UNMC Center
Location
Omaha, Nebraska Studio
Fall 2022 | ARCH 410
Professor Brian Spencer
The UNMC Student Health and Wellness Center represents a thoughtful response to the growing need for comprehensive wellness resources in academic environments. Located strategically north of the Student Life Center on UNMC's Omaha campus, the building embodies principles of holistic architecture and biophilic design to create a healing environment. Our team developed this multi-functional space where students can decompress, study, access professional mental health services, and participate in therapeutic activities including art and music therapy. A key innovation in our design is the integration of study spaces that double as waiting areas, deliberately breaking down the stigma associated with seeking mental health support. This intentional overlap of functions normalizes the wellness journey while maximizing the utility of each square foot, creating a building that actively promotes wellbeing through both its services and its architectural language.
Project Goals
- Create a welcoming environment that reduces barriers to wellness resources
- Integrate holistic wellness through biophilic design and natural elements
- Design flexible spaces that can evolve with changing student needs
- Establish a restorative atmosphere distinct from clinical settings
- Develop a campus landmark that elevates mental health in university culture

FORM DIAGRAM
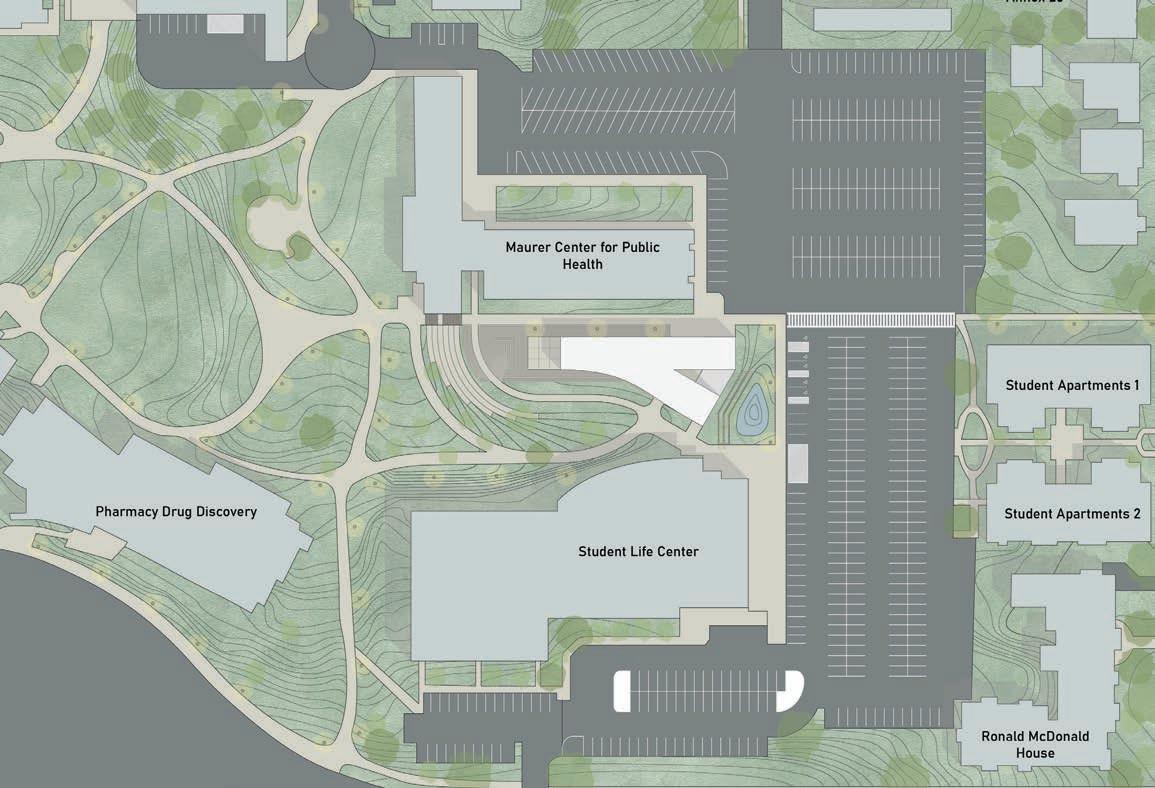
The UNMC Student Health and Wellness Center occupies a stratefic lcoation adjacent to the campus's most utilized parking lot, ensuring high visibility during daily student commutes. Positioned directly north of the Student Life Center, it capitalizes on existing traffic pattterns to normalize wellness as part of campus life. The building's distinctive form bridges over a main walkway, creating a welcoming gateway while separating public areas from private health services above. The lower level functions as community space with a cafe, study areas, and a dedicated space for art and music therapy - providing multiple paths to relaxation without stigma. This approach ensures the facility serves both as a visible landmark and a discrete support research.
SITE PLAN

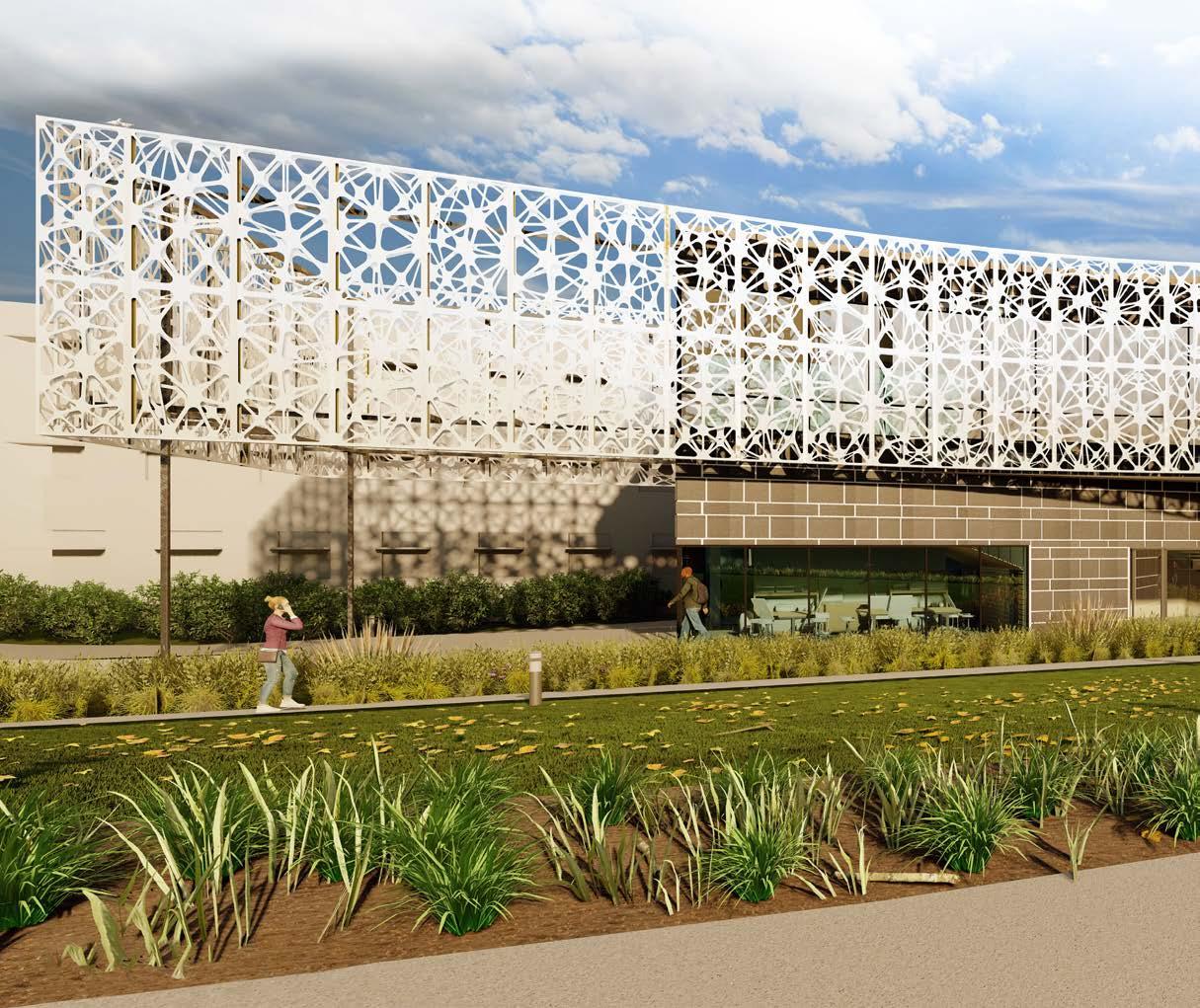
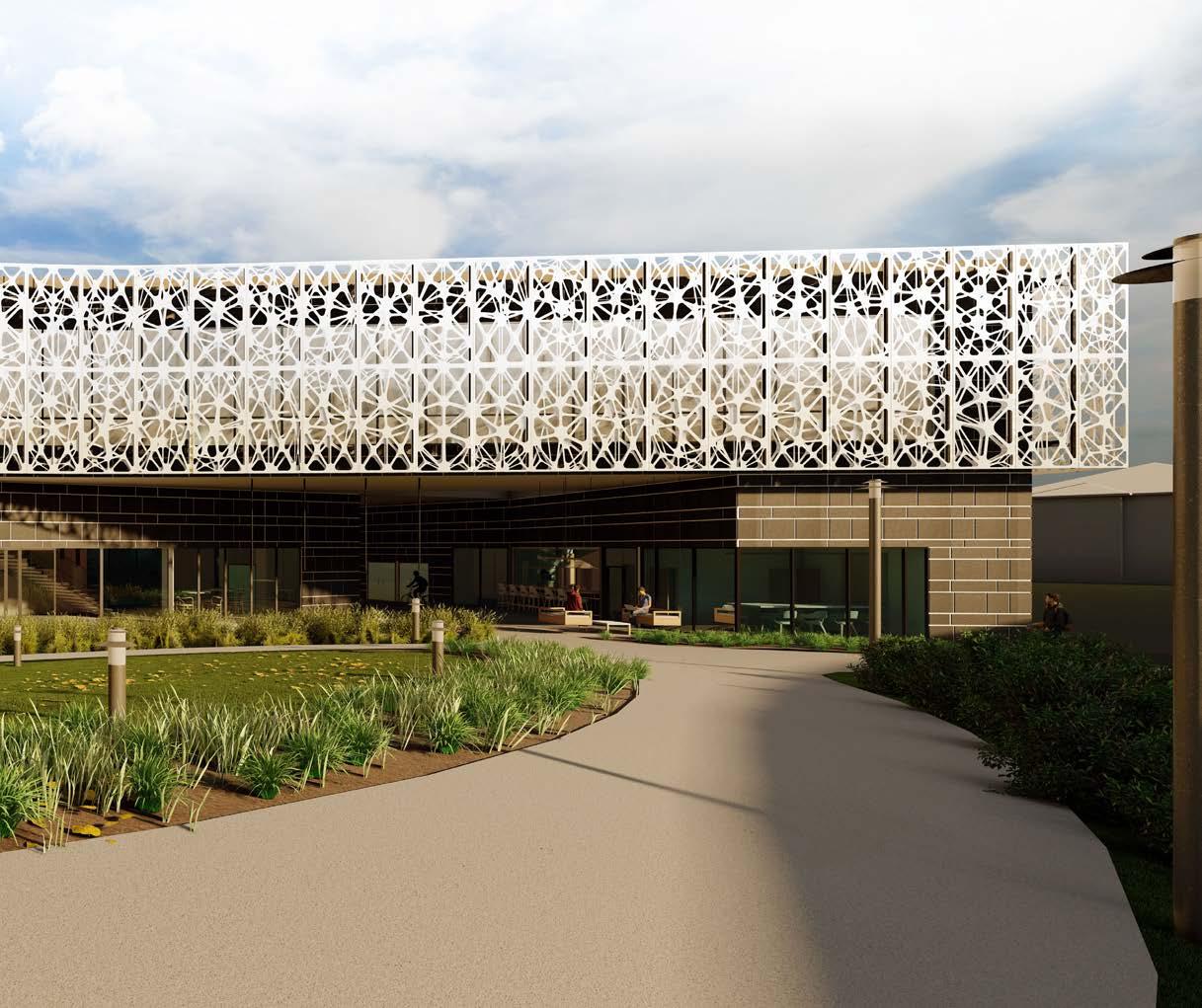
Art/Music
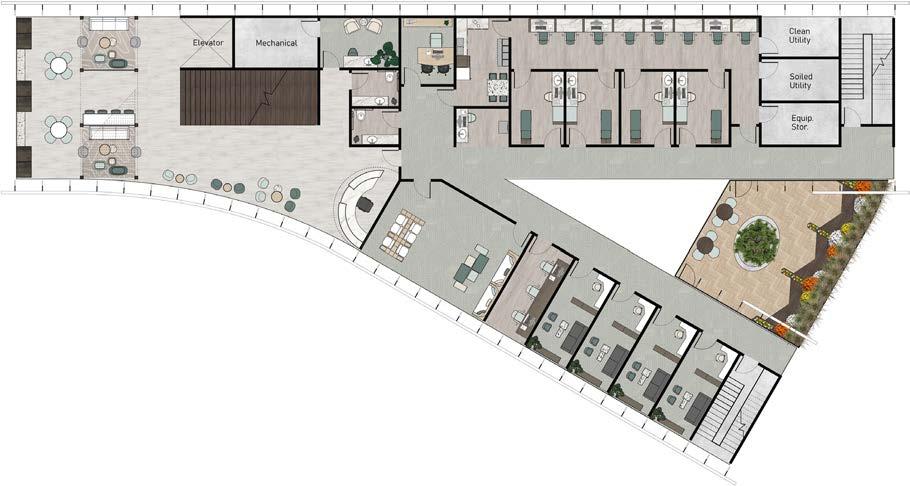

The UNMC Student Health and Wellness Center incorporates biophilic elements through cool colors and natural materials throughout the building. A distinctive moss wall flows along the main staircase, with another moss backdrop enhancing the upstairs welcome desk. The upper level houses the clinic entrance - branching privately to medical or psychological services - alongside the innovative dualpurpose study/waiting area that destigmatizes seeking help. Ground floor amenities include study spaces and a cafe for social interaction. The rooftop garden, protected from the parking lot by strategic plantings, provide a secluded outdoor sanctuary for post-appointment decompression, completing the building's holistic healing environment.
LEVEL 2 FLOOR PLAN
LEVEL 1 FLOOR PLAN

ENTRY RENDER
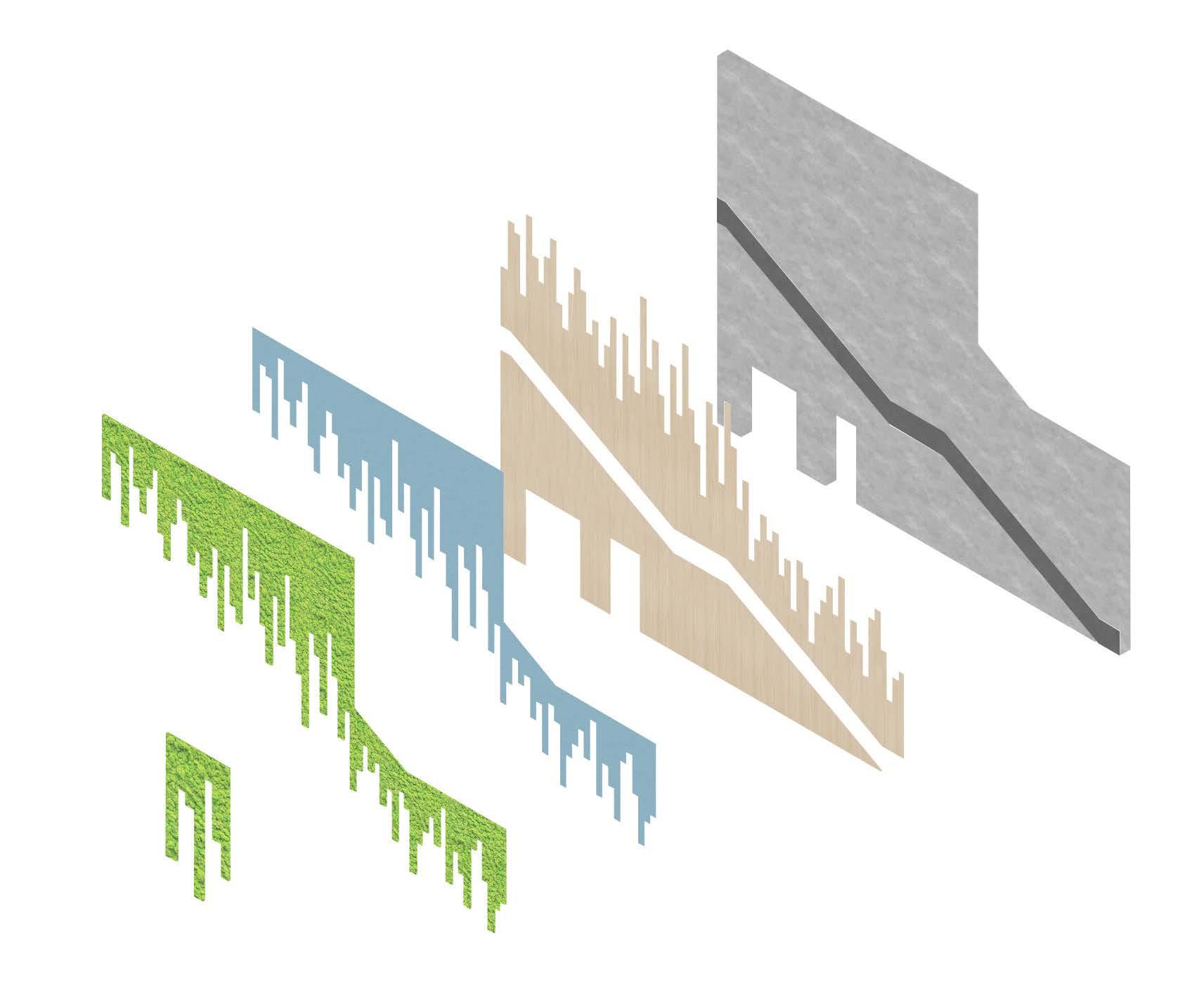
Concrete Wall
Metal Stair Plate
8” Plank Wood
3/8” Felt Board Substrate
Reindeer Moss
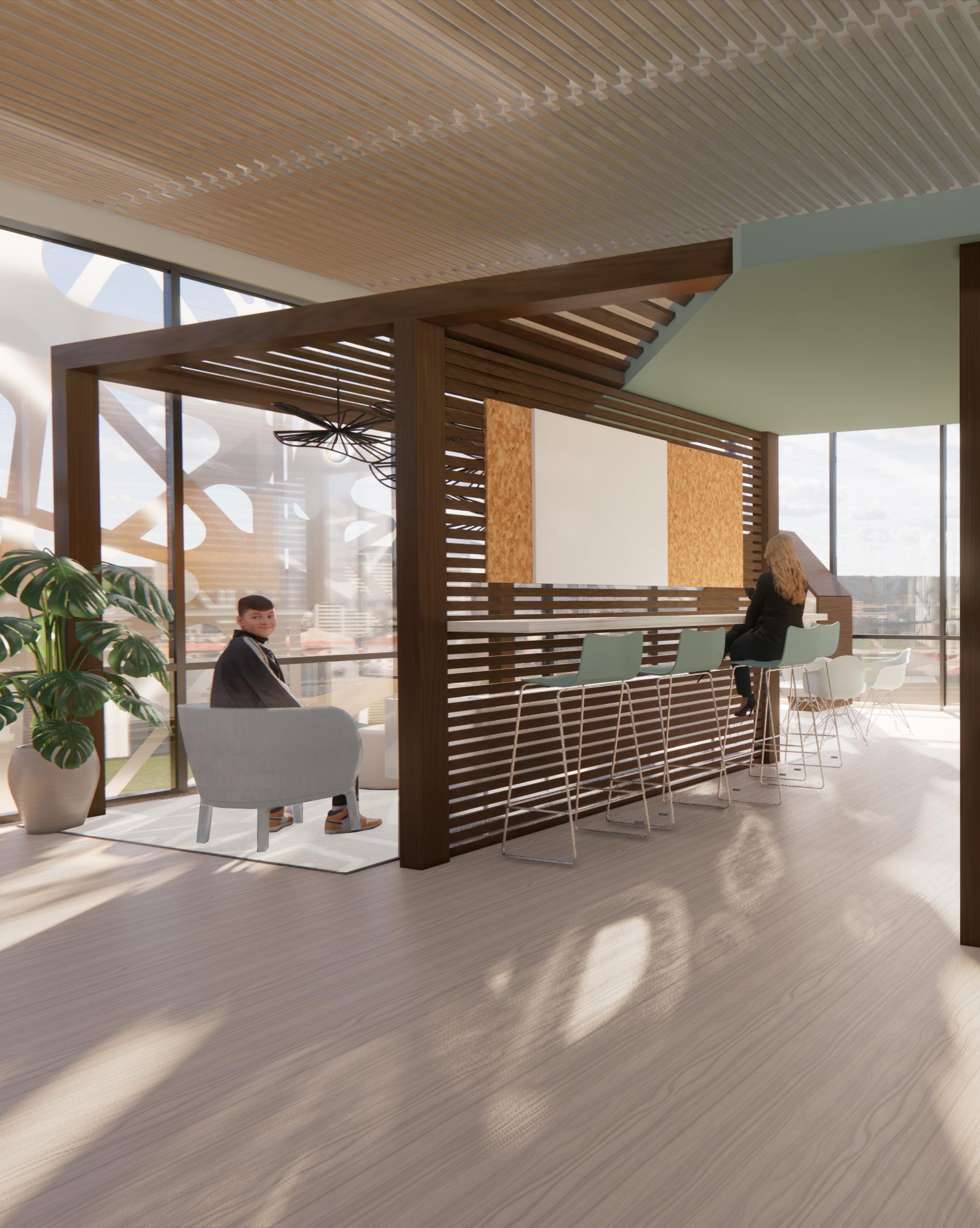
WAITING/STUDY RENDER

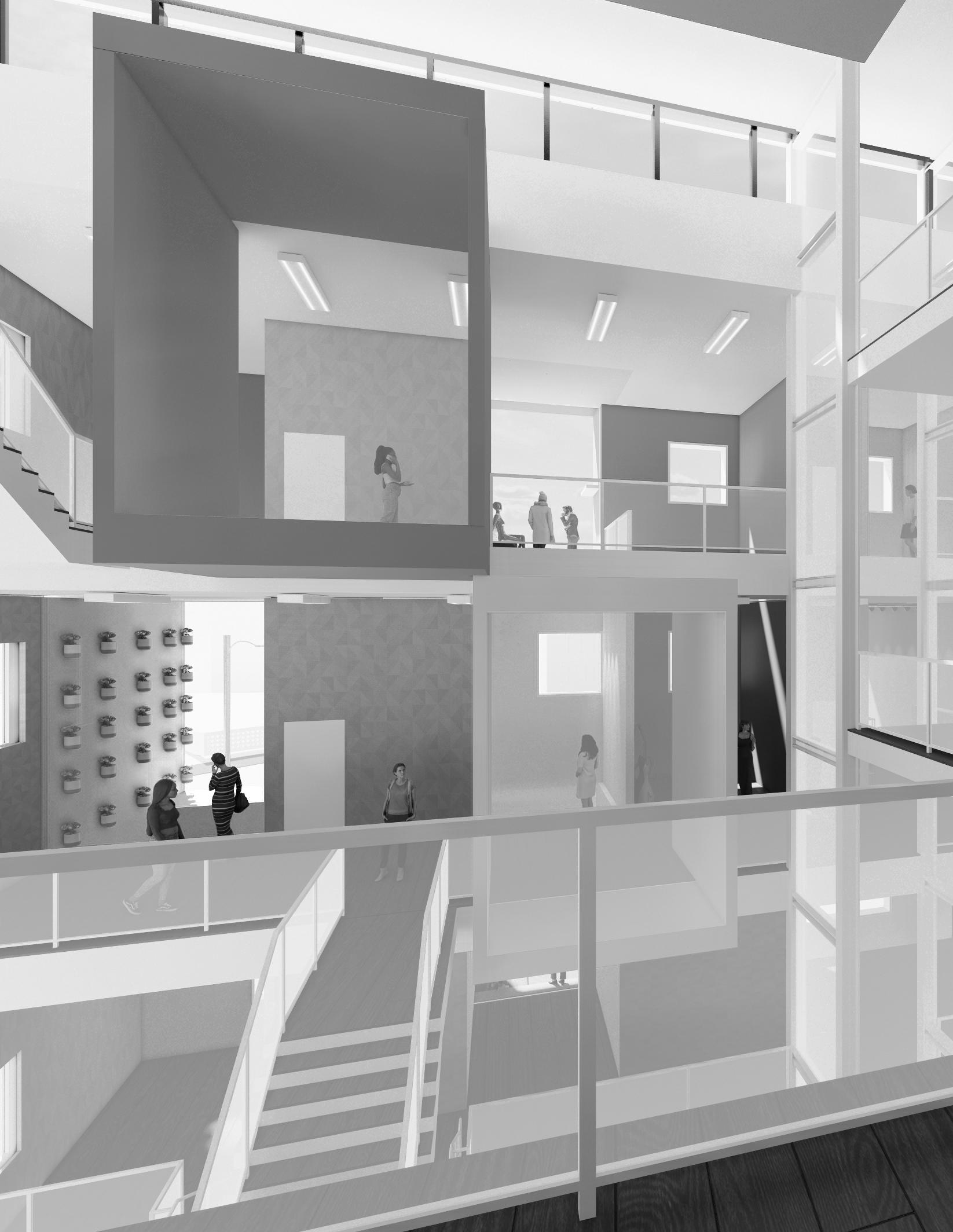
2
Location
Benson, Nebraska
Studio Spring 2023 | ARCH 411
Professors Ashley Byars & Ryan Heir
The Maker's Market is a strategic commercial development designed to nurture Benson, Nebraska's vibrant creative community by providing local artists with dedicated business spaces. The architectural layout intentionally guides visitors through various artistic disciplines, creating natural pathways of discovery that encourage exploration and crosspollination between creative ventures. Design elements throughout the space highlight visual connections between complementary artistic practices, fostering a cohesive yet diverse creative ecosystem. This comprehensive project progressed from initial schematic concepts through detailed design development and culminated in complete construction documentation, including a professional construction document booklet ready for implementation.
Project Goals
- Create an accessible entry point for emerging artists to establish sustainable business operations in a supportive environment
- Design intuitive circulation patterns that maximize visitor engagement with multiple artistic disciplines
- Develop a flexible architectural framework adaptable to various artistic needs while maintaining cohesive design language
- Produce comprehensive construction documentation meeting industry standards for buildability and code compliance
- Enhance Benson's cultural infrastructure through thoughtful integration of the market hall with the existing community context.
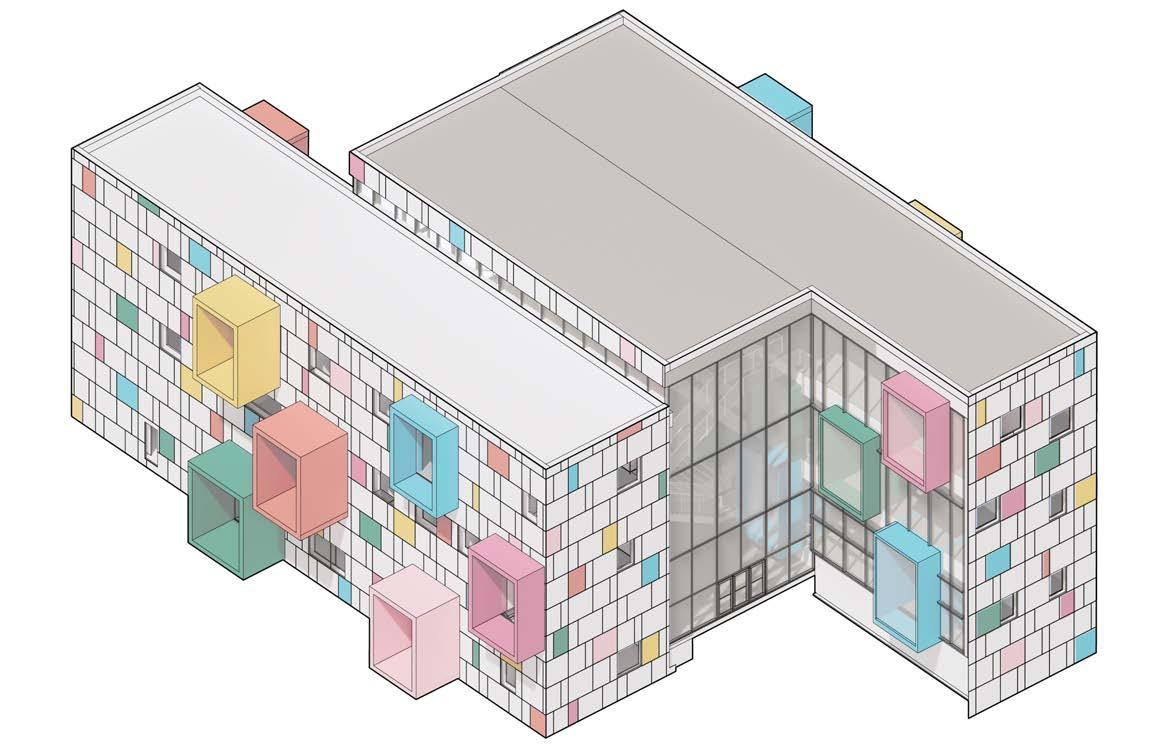
AXONOMETRIC
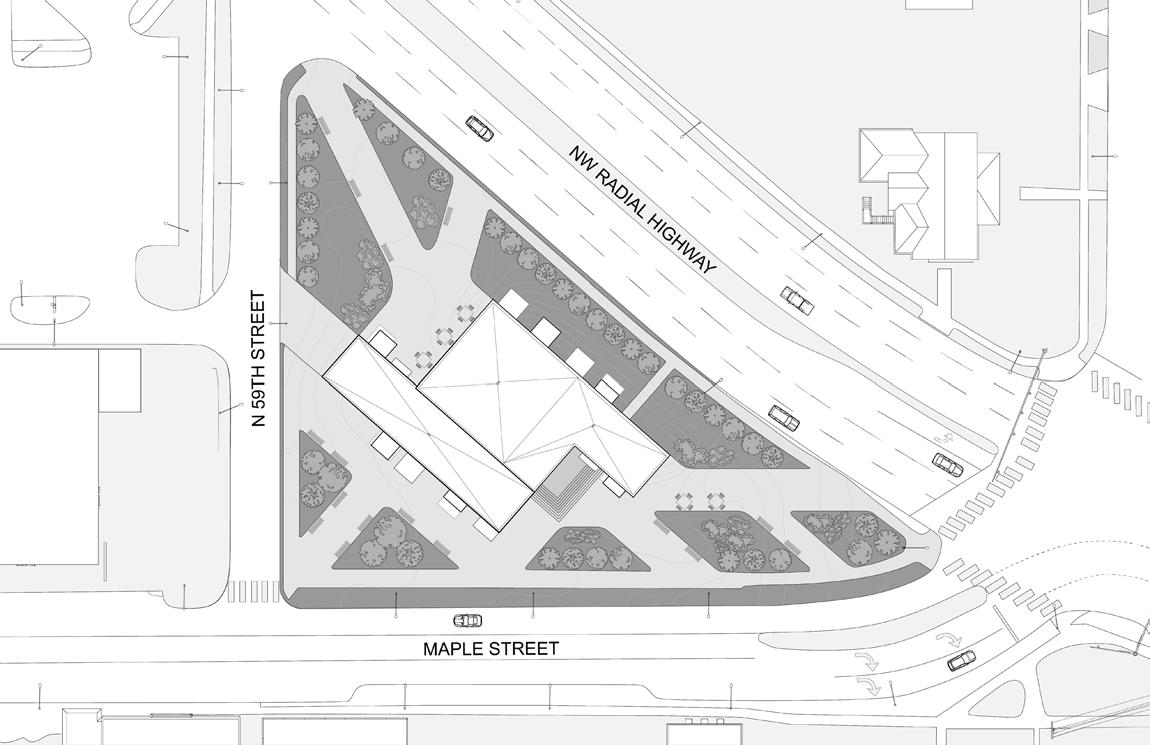
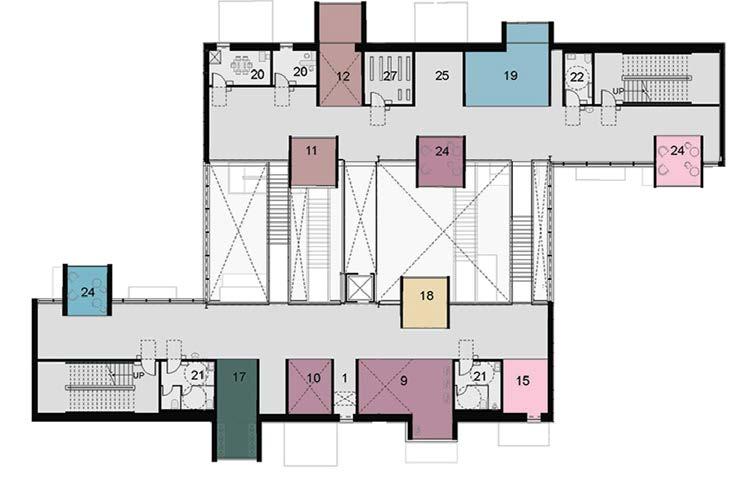
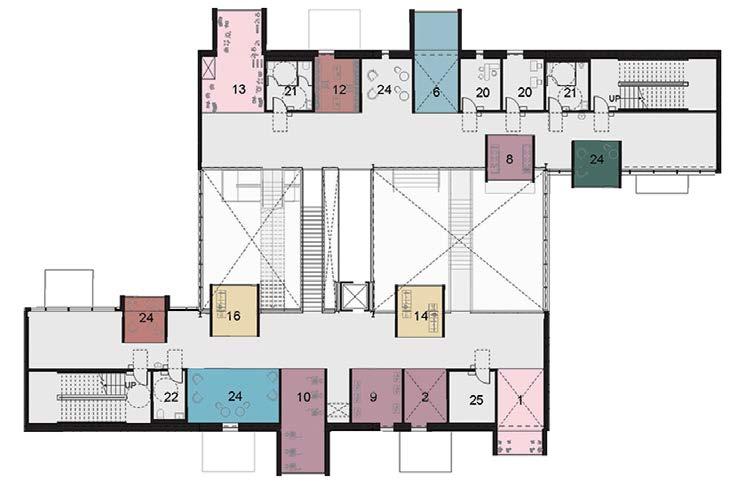
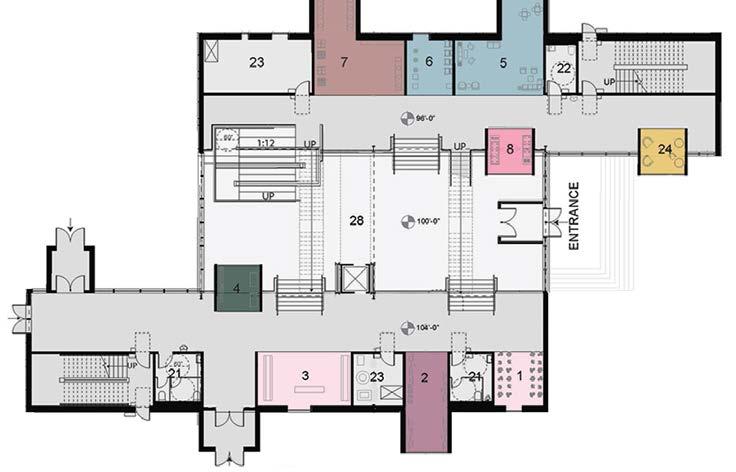
LEVEL 3
LEVEL 2
LEVEL 1
EXPLODED AXONOMETRIC

The programming for the Maker's Market was strategically organized to create an intuitive journey through complementary artistic disciplines. Vendors were deliberately positioned to encourage visitors to wind through the entire facility, with each creative station visually and thematically connected to adjacent ones. This thoughtful arrangement creates natural transitions between related art forms - the toys and games collector it positioned near the gift shop, which flows to the florist, who neighbors the dried flowers artist. This sequential organization not only enhances visitor discovery but also fosters potential collaborations between artisans with complementary skills, maximizing both the commercial potential and creative cross-pollination throughout the market.


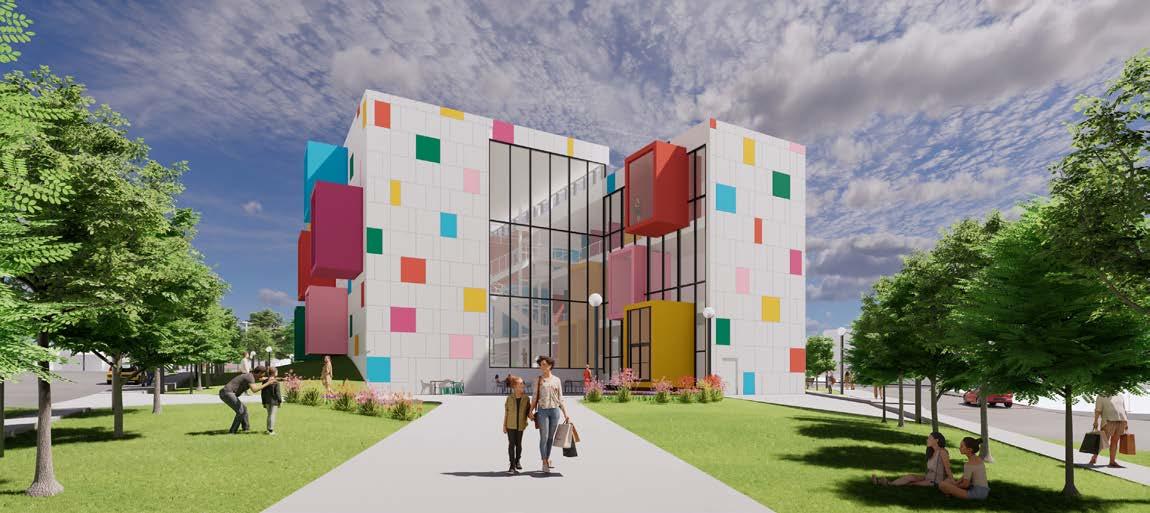
The material palette for Maker's Market features fiber cement panels and phenolic panels as the primary exterior cladding system, creating a clean canvas predominantly in white with strategic pops of vibrant color. The protruding box elements are highlighted through bold color applications that directly reference the iconic "Welcome to Benson" mural, establishing a visual dialogue between the new facility and the neighborhood's existing cultural landmarks. This deliberate color selection reinforces the building's artistic identity, as the psychological association between vivid colors and creative expression helps signal the market's purpose to visitors even before they enter. The programming of an artists' market was specifically developed to complement Benson's established reputation as an arts district, allowing the Maker's Market to seamlessly integrate into the community's cultural fabric while enhancing its existing creative infrastructure.
FRONT ENTRY RENDER
SIDE ENTRY RENDER
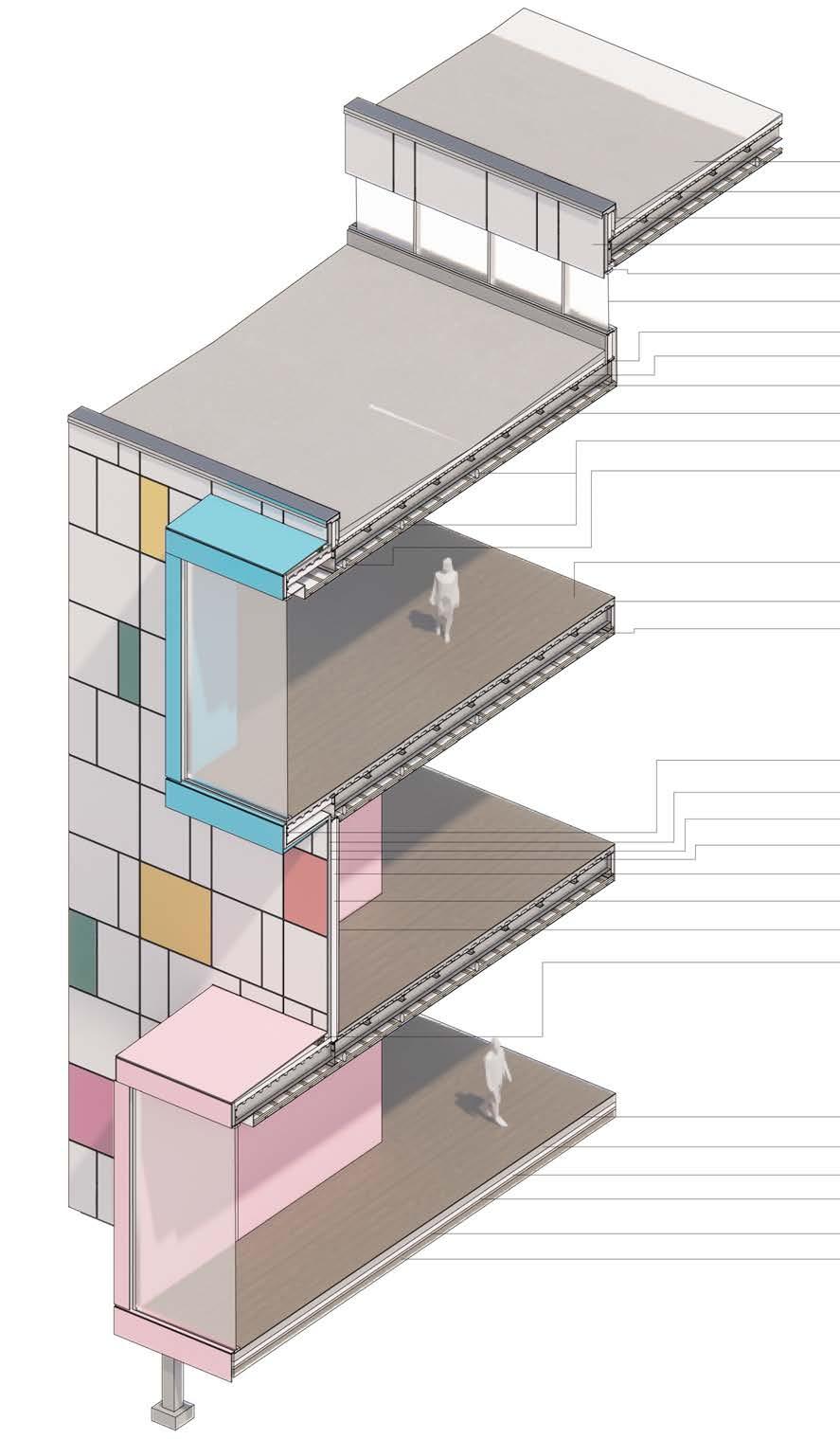
Tapered Insulation
Roof Membrane
Coping
Fiber Cement Panel
Steel Window Channel Glass
4” Rigid Insulation
Metal Roof Decking
W8x13 Steel Beam
W12x26 Steel Beam
Hot/Cold Supply Air
Return Air
Glueless Laminated Wood Flooring
Composite Floor Decking
W8x13 Steel Beam
Phenolic Panel
2” Rigid Insulation
Vapor Barrier
3/4” Sheathing
Spray Foam Insulation
Steel Stud
1/4” Gypsum Wall Board
Blocking
Glueless Laminated Wood
Slab on Grade Cement
4” Rigid Insulation
Vapor Barrier
Sand
Gravel
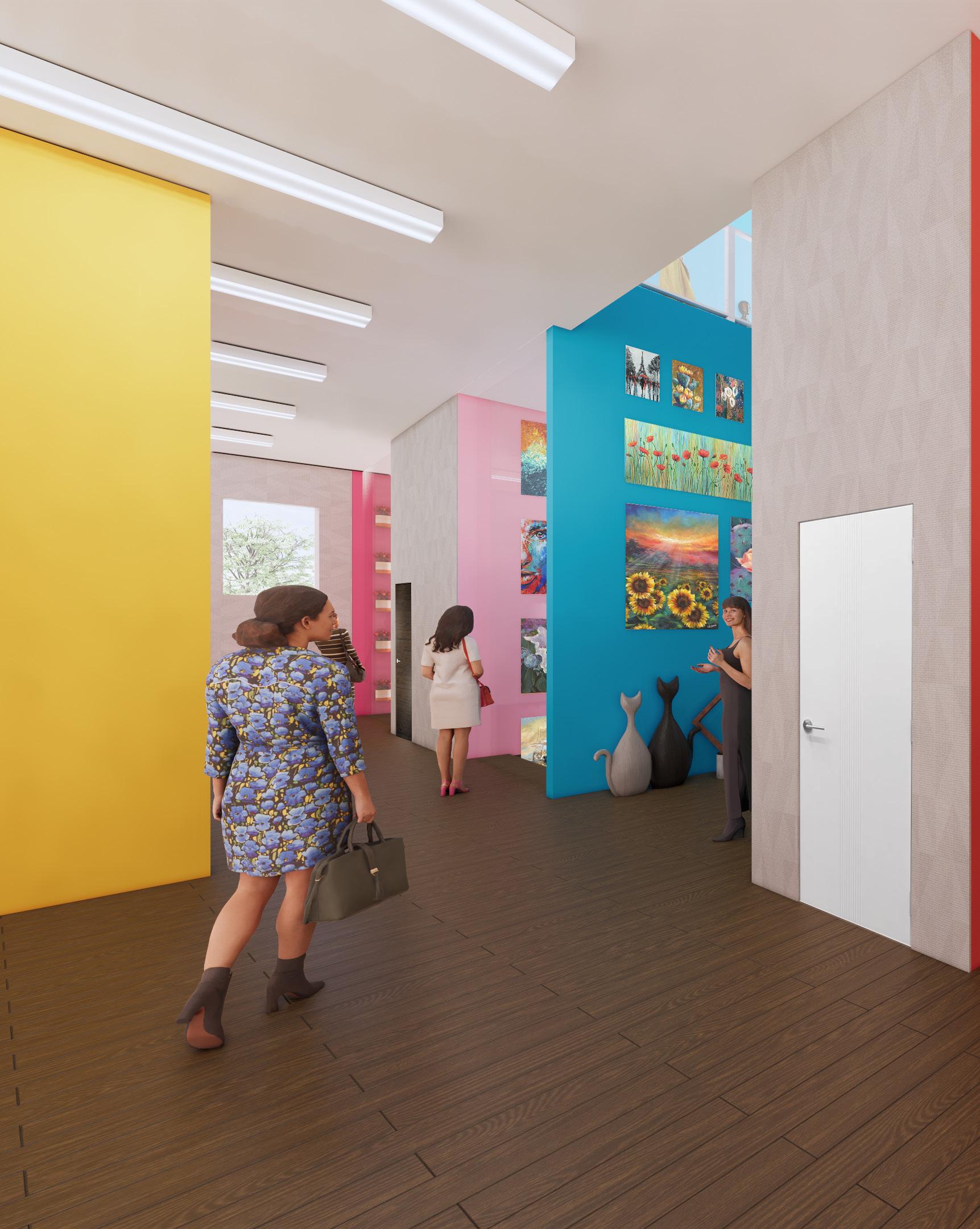
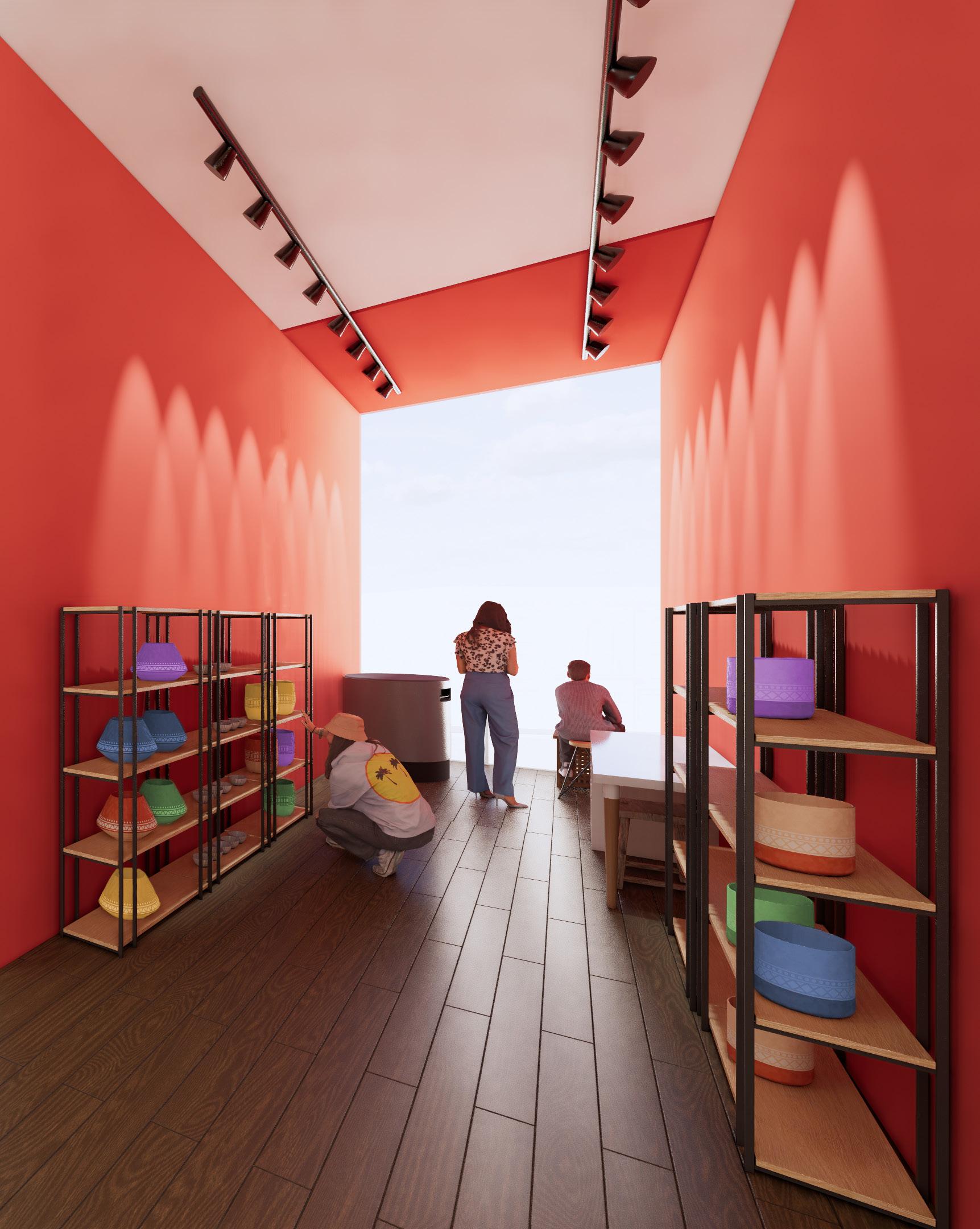
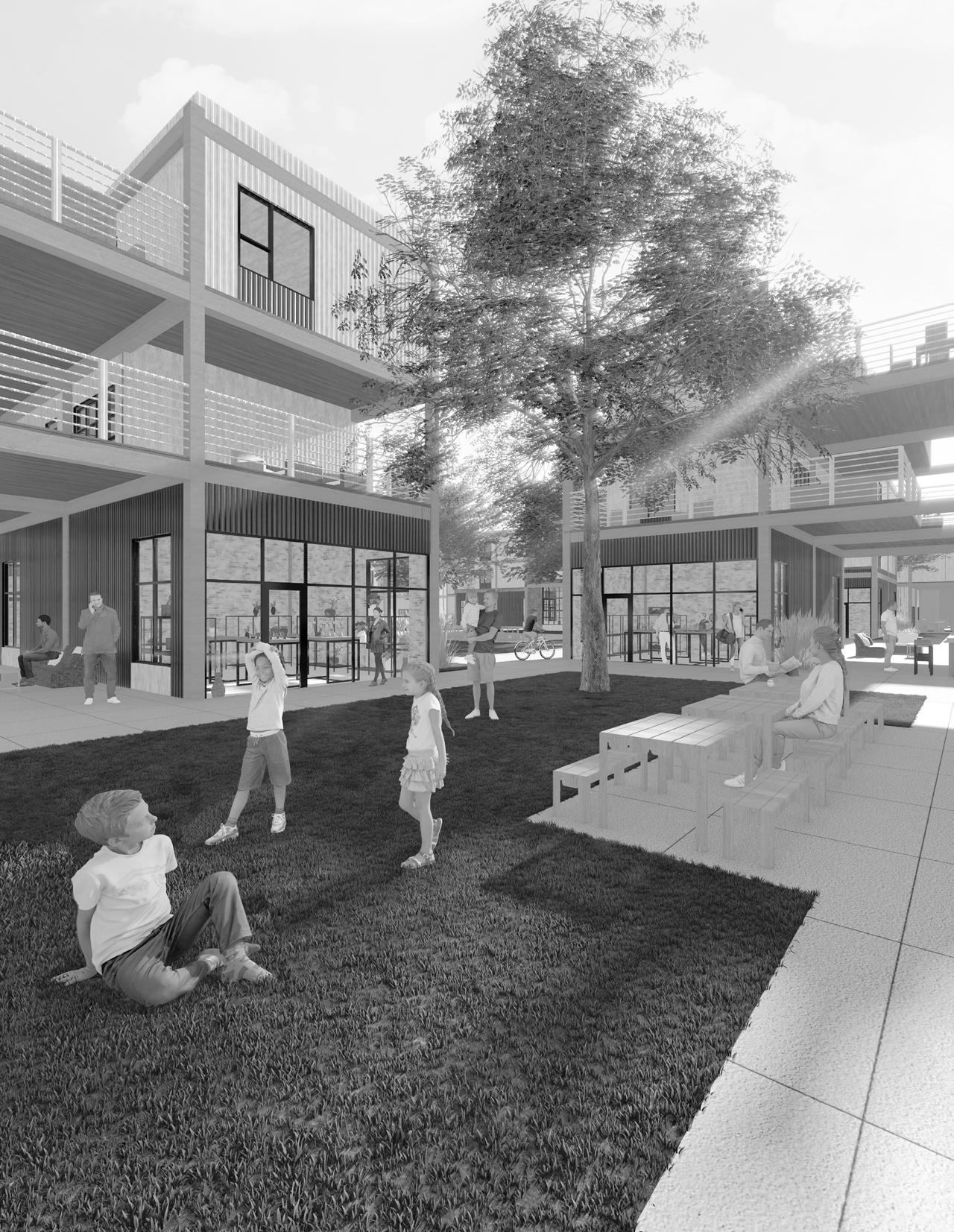
The Mosaic
Location
Lincoln, Nebraska
Studio
Fall 2023 | ARCH 510
Professors Emily Andersen & Geoff Deold
The Mosaic is an innovative mixed-use development strategically positioned in downtown Lincoln, Nebraska, spanning two blocks near the Telegraph District and State Capitol Building. This vibrant community was specifically designed to cultivate a thriving arts ecosystem while simultaneously enhancing pedestrian activity and commercial engagement in the downtown area. The development features residential units thoughtfully equipped with dedicated work spaces, allowing artists to pursue their creative endeavors from home. What truly distinguishes The Mosaic is its integration of rentable storefronts directly accessible to resident artists, creating a seamless live-work environment that supports artistic entrepreneurship. The project's design emphasizes connectivity through shared workspaces within each building and specialized equipment zones distributed along a central pedestrian corridor, fostering both collaboration among residents and engagement with the broader community.
Project Goals
- Establish a sustainable artistic community that nurtures creative professionals while generating economic vitality for downtown Lincoln.
- Address the need for affordable live-work spaces for artists
- Create a permeable community that welcomes public interaction through retail spaces
- Develop shared resource areas providing specialized equipment
- Serve as a catalyst for urban revitalization by transforming underutilized blocks into a dynamic cultural destination

The Mosaic strategically occupies a two-block area in downtown Lincoln between 17th Street and Antelope Valley Parkway, positioned just two blocks east of Nebraska's Capitol Building and connecting to the emerging Telegraph District nearby. Its innovative design features a major east-west pedestrian corridor that bisects the entire development, serving as both the primary circulation spine and vibrant community gathering space. This central walkway branches into eight interconnected courtyard spaces across both blocks, creating intimate plazas between buildings that each maintain their distinct character and purpose. These thoughtfully designed spaces foster community interaction while offering various scales of engagement for residents and visitors alike, maximizing natural light throughout the development and allowing The Mosaic to serve as connective tissue between downtown's civic core and the Telegraph District.
SITE PLAN
ART
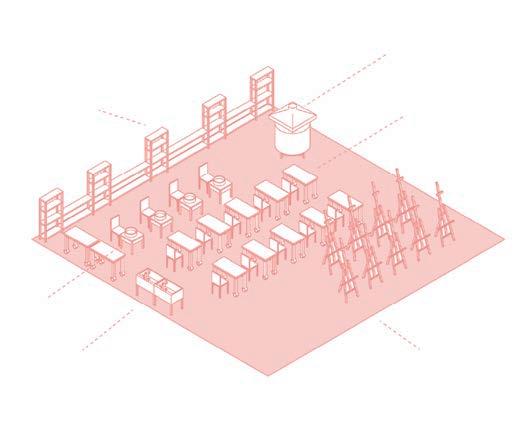
CULINARY WELDING


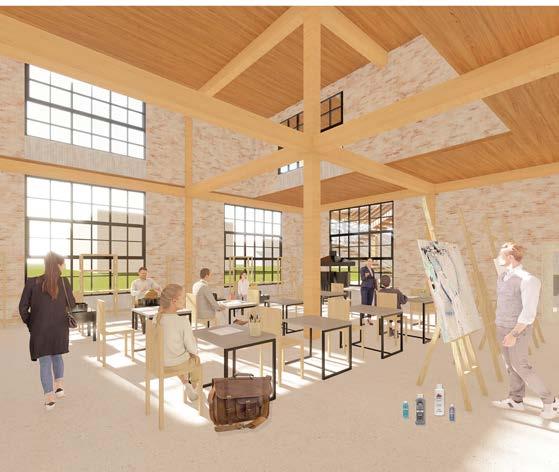

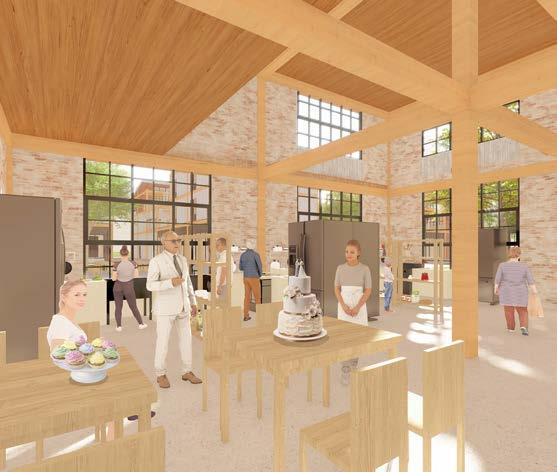
Fridge (4)
Walk-in
Fridge
Walk-in
Freezer
Shelf (7)
Table (5)
Oven (4)
Sink (3)
Shelf (6)
Kiln
Table (10)
Easels (9)
Pottery Wheel (4)
Utility Sink (2)
Fiber Laser (2)
Hydraulic Shear
Abrasive Blast Cabinet (2)
Table (10)
Tube Blender
Slip Roller
Knee Mill
Ironworker
Lathe
Plasma
Table
Shelf (4)


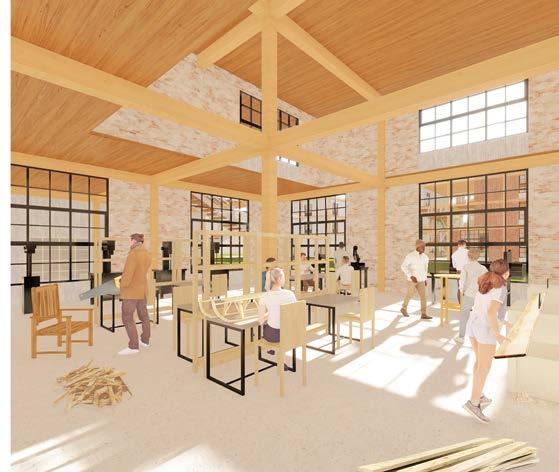
TEXTILES


WOOD WORKING FABRICATION

Shelf (5)
Table (3)
Mannequin (13)
Sewing Table (6) Utility Sink (2) Screen Print (2)
Ironing Board (2)
Shelf (3)
Laser Cutter (3)
3D Printer (6)
Table (10)
CNC Router
Shelf (5)
Band Saw (3)
Drill Press
Sanding Belt
Shop Vac (2)
Table Saw (2)
Compound Miter Saw (2) Table (10)

LIVING SPACE RENDER
The Mosaic's programming was strategically designed to create a comprehensive ecosystem for artists while fostering community engagement. Seven specialized communal workspaces form the backbone of this creative infrastructure, each dedicated to specific artistic disciplines: traditional art (painting and drawing), culinary arts, fabrication (featuring laser cutting, 3D printing, and CNC routing), textiles, welding, woodworking, and community greenhouses.
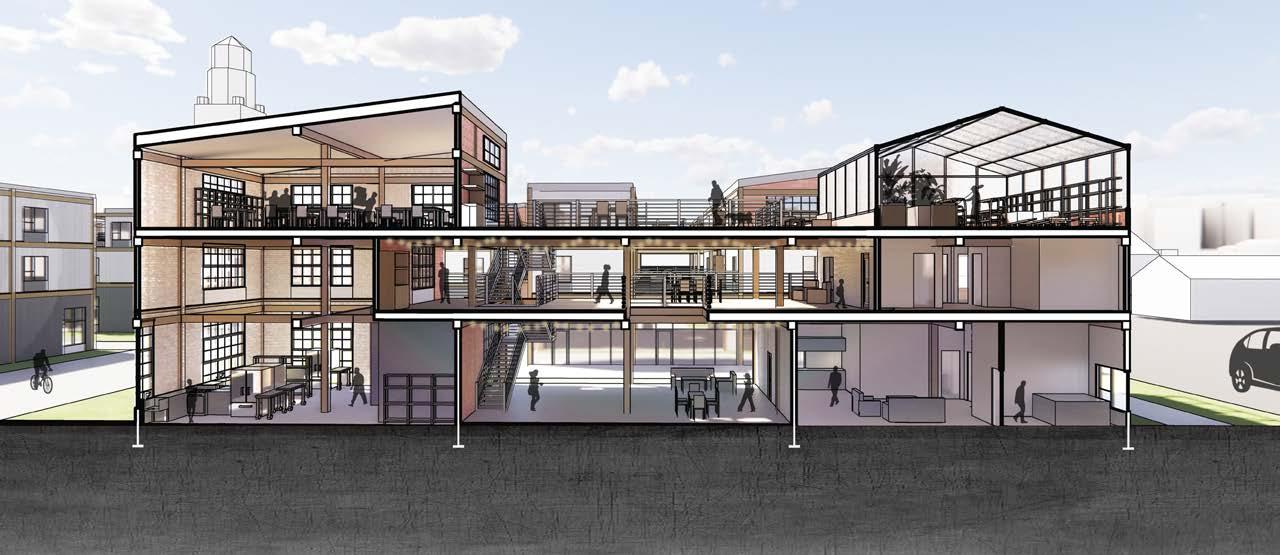

This intentional mix of traditional and contemporary creative spaces ensures artists across various mediums have access to the specialized equipment and facilities they need without the financial burden of individual ownership. Each residential unit features a glass overhead garage-style door that opens onto communal decks between units, enabling residents to seamlessly extend their living and working spaces outdoors while facilitating spontaneous interaction with neighbors.
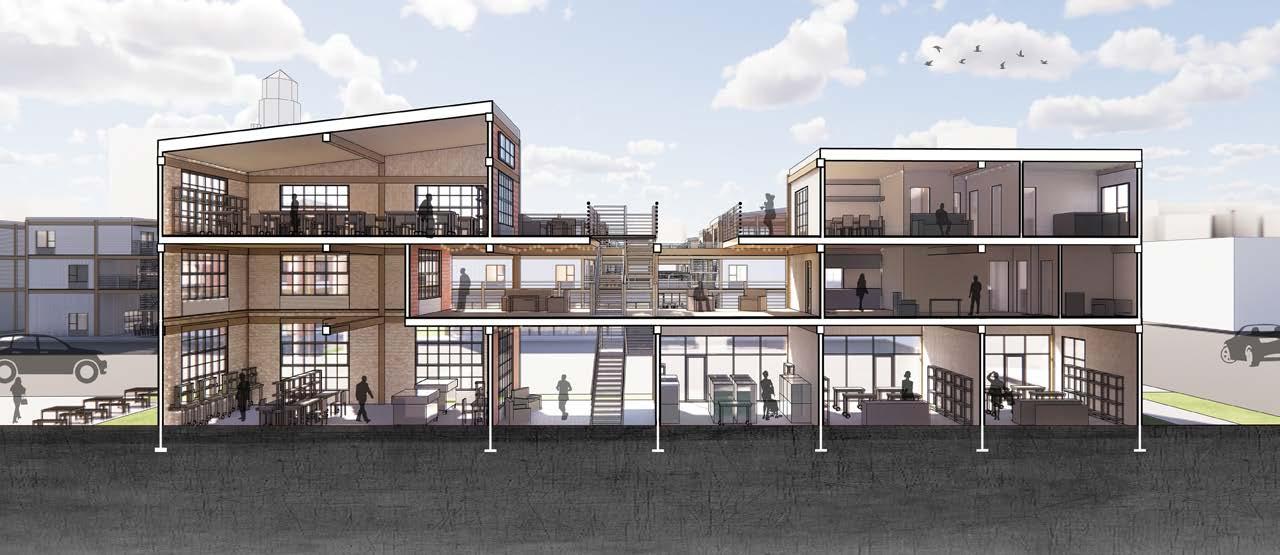
DECK RENDER



Arrowhead Village
Location
Kansas City, Missouri
Studio Spring 2024 | ARCH 511
Professors Kansas City
Populous Team
The Arrowhead Village Mixed-Use Development transformed the underutilized area surrounding Arrowhead Stadium, home of the Kansas City Chiefs, from an amenity desert into a vibrant destination hub. Through comprehensive market research and analysis of successful sports-adjacent developments nationwide, I conceived and designed a multi-functional district featuring restaurants, retail spaces, hospitality venues, residential options, and flexible outdoor gathering areas. This strategically planned development addresses the critical lack of services for game-day visitors while creating a sustainable, year-round community asset that extends beyond sporting events. The Arrowhead Village project demonstrates innovative urban planning principles that balance commercial viability with community enrichment, potentially establishing Kansas City's newest blue zone through thoughtful integration of diverse spaces that promote social interaction, economic growth, and healthy living.
Project Goals
- Create a comprehensive mixed-use development that addresses the lack of amenities surrounding Arrowhead Stadium
- Design versatile outdoor spaces that serve both game-day crowds and everyday community use
- Establish a self-sustaining district that generates economic activity throughout the year, not just during sporting events
- Develop hospitality and residential options that transform the area from a transient destination to a cohesive neighborhood
- Implement planning principles that foster the characteristics of blue zones, promoting community wellness and social connectivity.

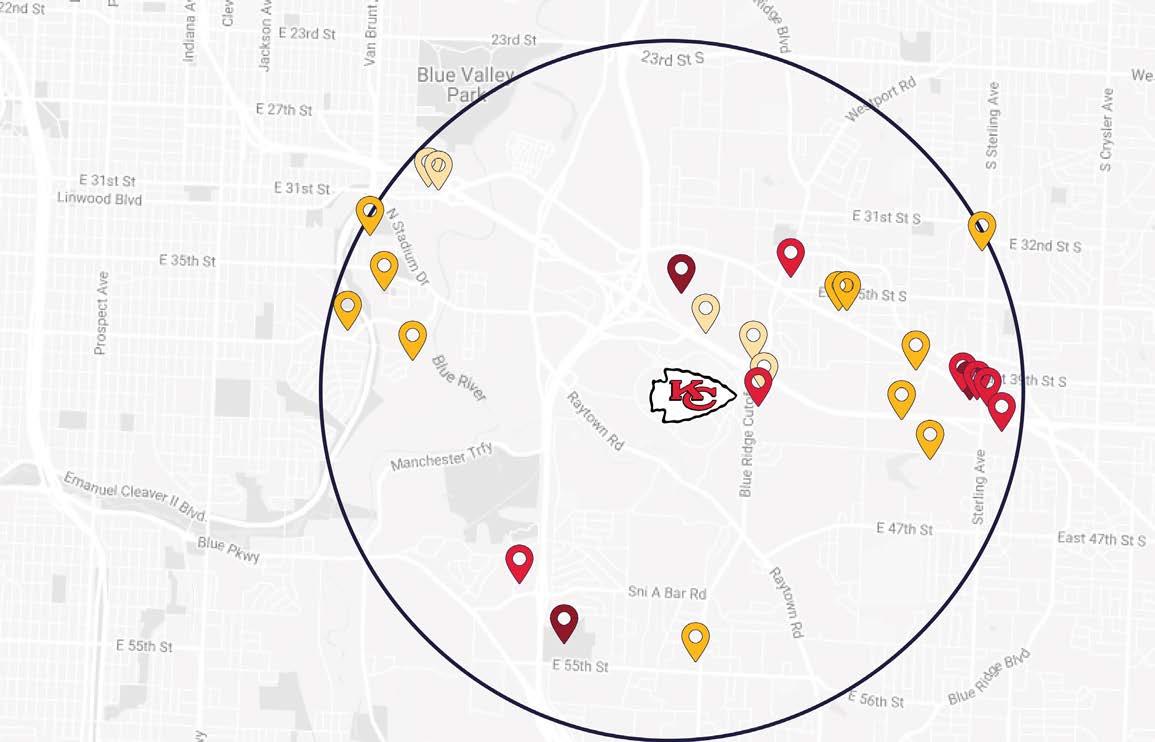

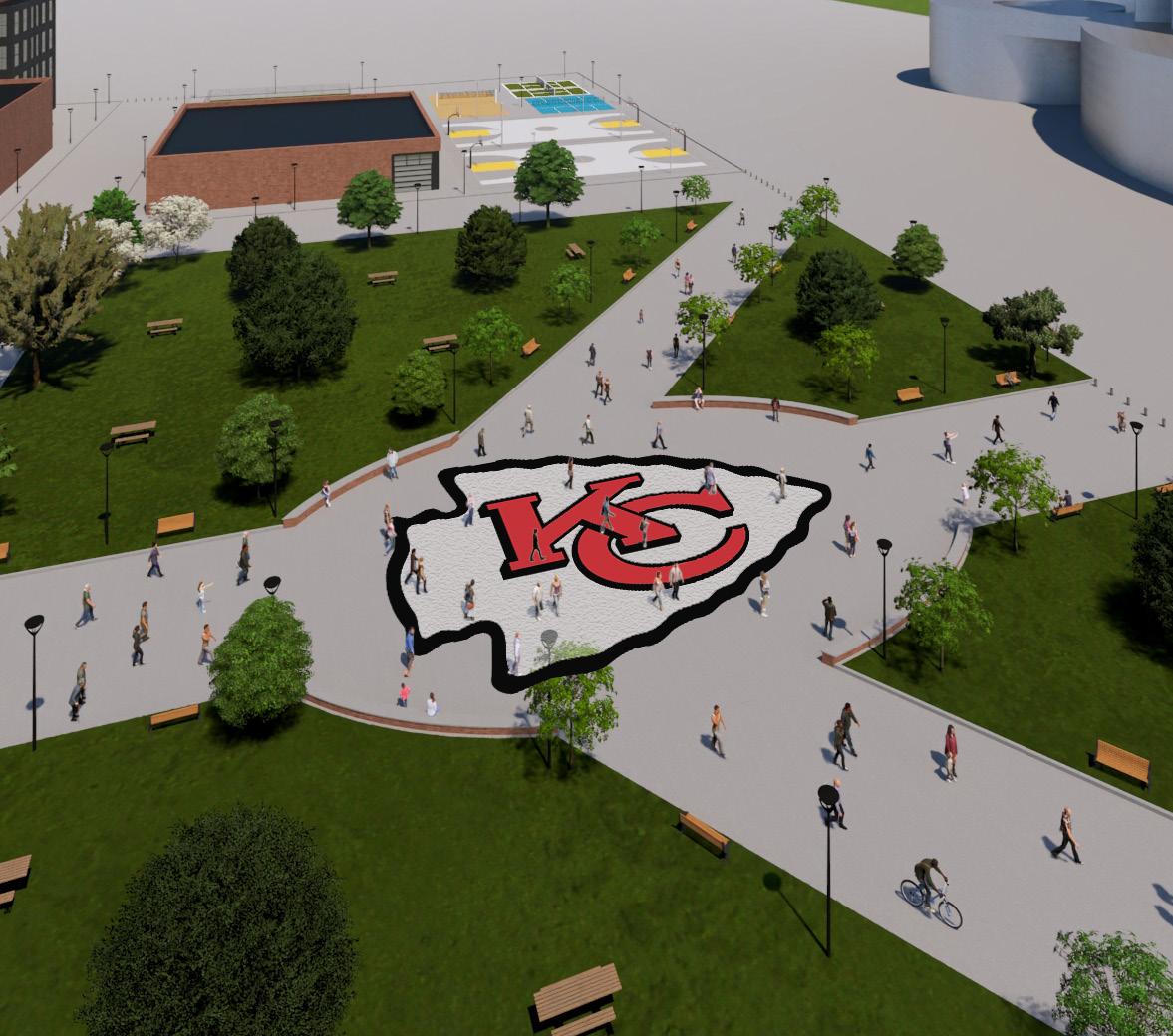
CIRCULATION RENDER
The Arrowhead Village master plan incorporates blue zone principles through its pedestrianfocused design that eliminates vehicular traffic, allowing unrestricted movement throughout the development. A continuous walking trail encircling the stadium lot promotes natural daily physical activity, while versatile green spaces support community gatherings, recreation, and quiet social interaction. This intentional approach prioritizes human-powered mobility and spontaneous connection - key characteristics of the world's longest-lived communitiescreating an environment that naturally fosters wellbeing and social bonds.
BLUE ZONE TRAIL



