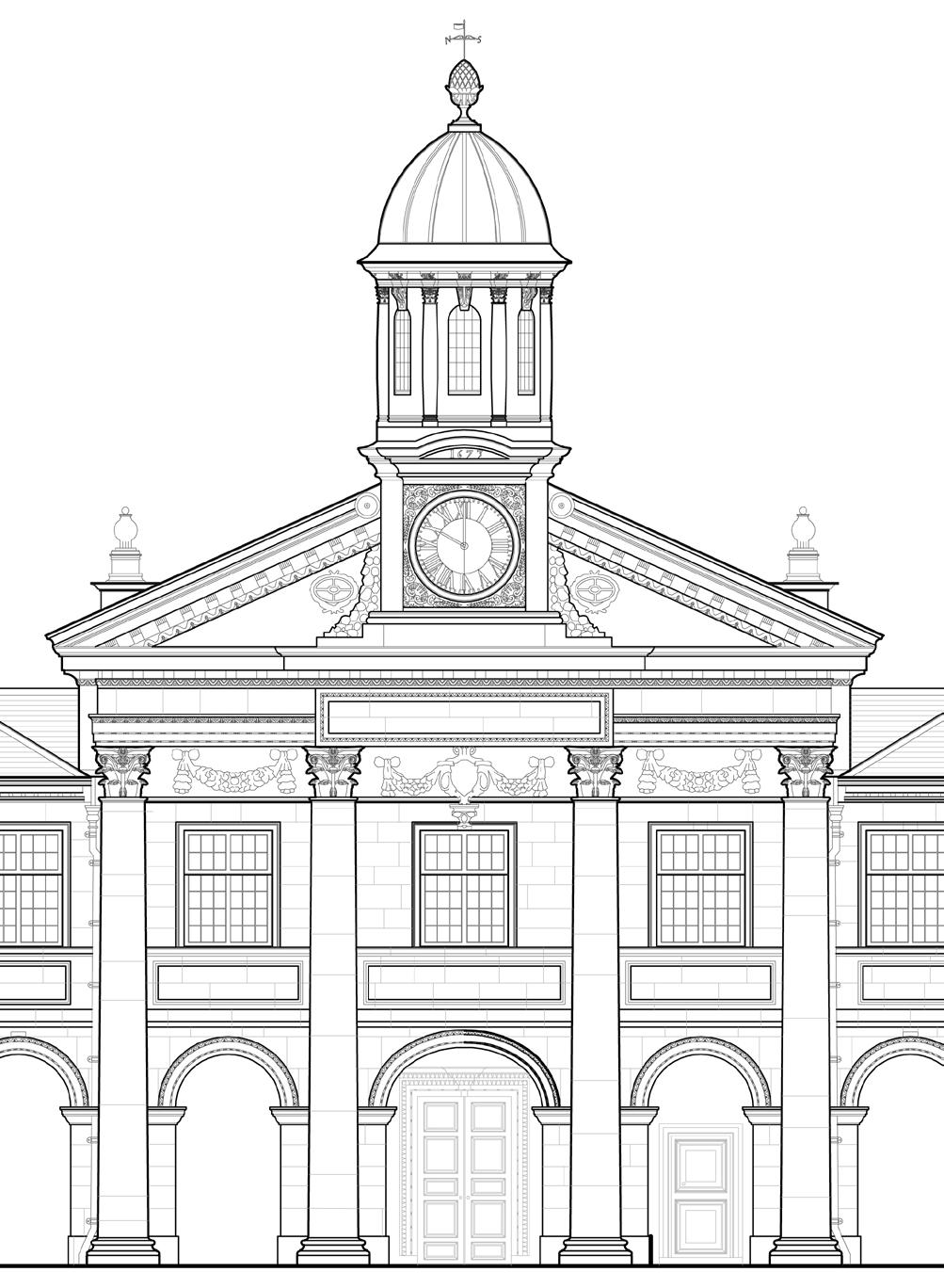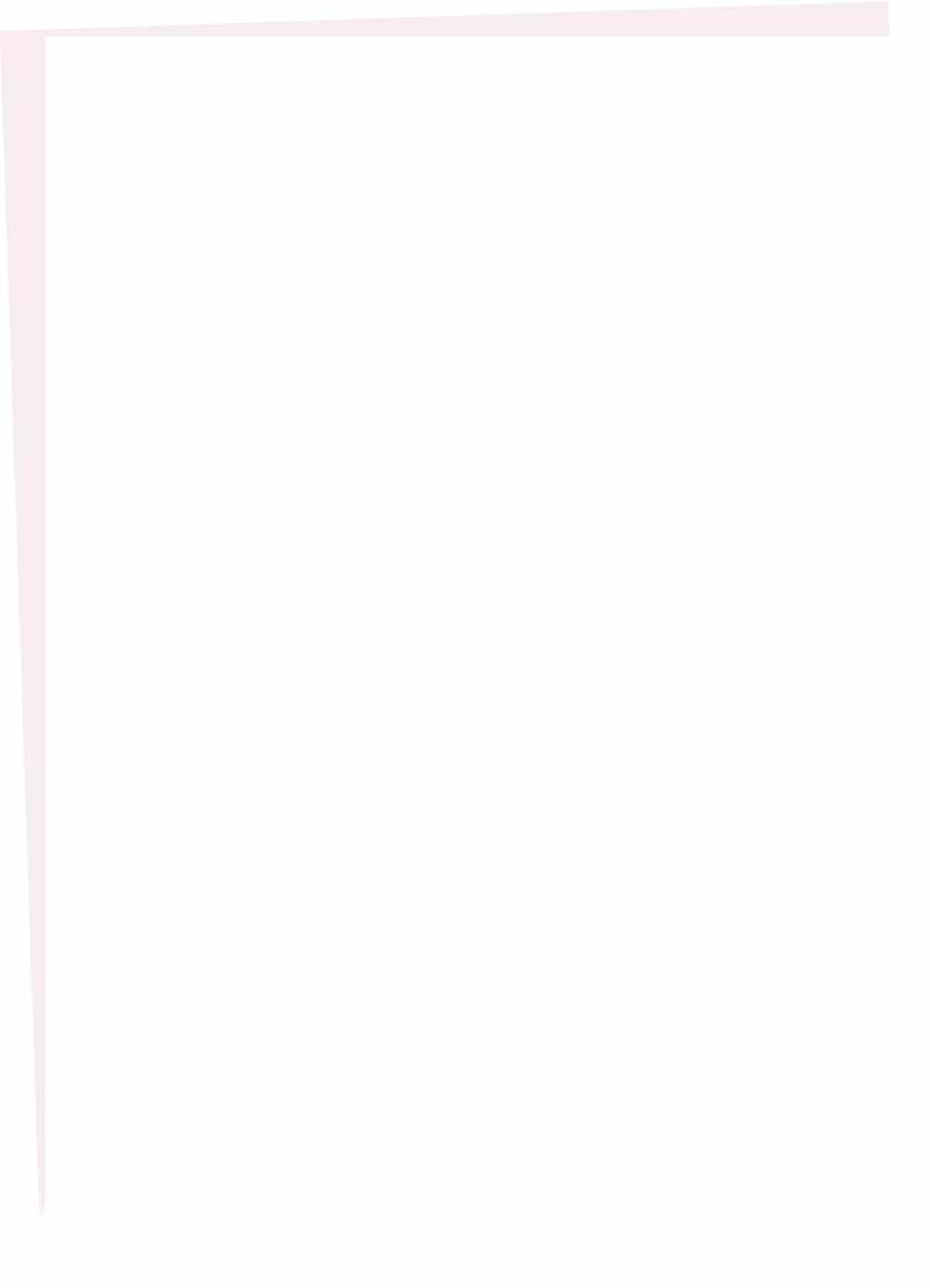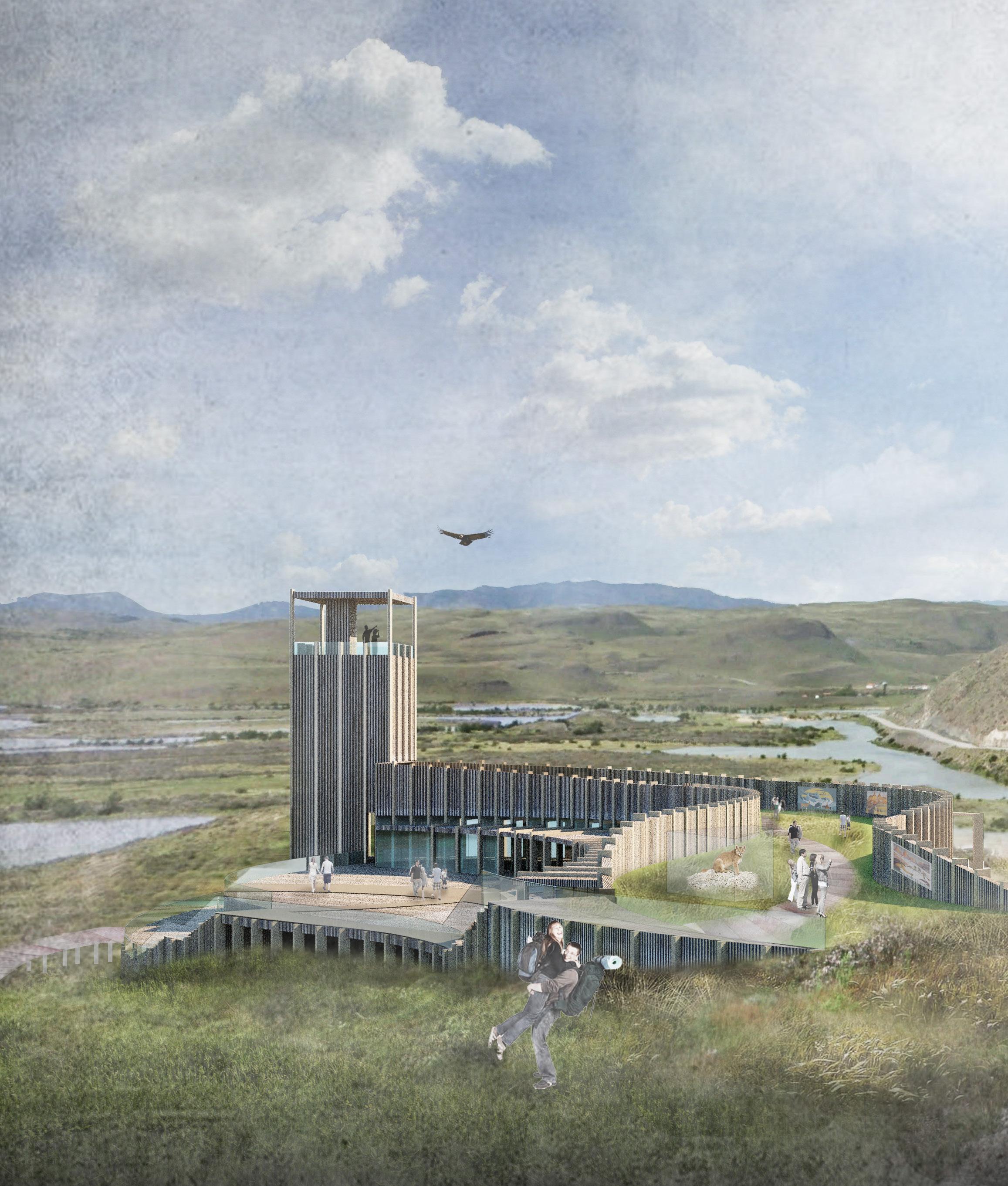
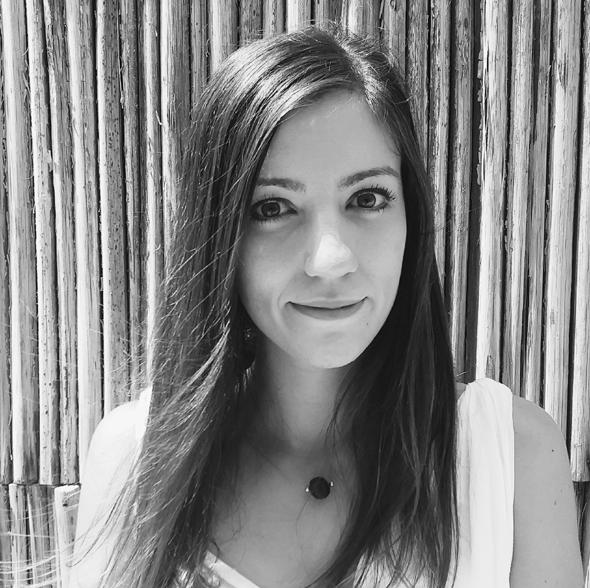
ALINA ENACHE ARB, OAR
Date of Birth : 6 April 1993
CONTACT



Glasgow, UK | Bucharest, RO
alinaenache10@gmail.com
+44 7598 700 996/
+40 727 482 268



Date of Birth : 6 April 1993



Glasgow, UK | Bucharest, RO
alinaenache10@gmail.com
+44 7598 700 996/
+40 727 482 268
FEB 2020
2018
Examination in Professional Practice and Management (RIBA Part III)
Architect’s Professional Examination Authority in Scotland (APEAS)
MArch in ARCHITECTURAL DESIGN with DISTINCTION University of Strathclyde (RIBA Part II)
June 2018 PGDip in Architectural Design International
Aug 2017
Jan 2018
Exchange at Pontificia Universidad Católica de Chile, SantiagoMagíster de Arquitectura
June 2017 1st Class Honours
BA in ARCHITECTURE with MERIT University of Dundee (RIBA Part I)
AUG 2024 present
MAY 2023
AUG 2024
FEB 2018
MAY 2023
OCT 2018
FEB 2020
JAN 2018
NOV 2018
FEB 2017
MAR 2017
SEP 2016
JUL 2017
AUG 2015
AUG 2016
OCT 2014
JUN 2015
DESIGN COORDINATOR, MasterBuild, Bucharest
- Coordinating all external design teams on 8 different projects simultaneously
SENIOR ARCHITECT, X Architecture & Engineering | ONE United Properties, Bucharest
- Project Architect on One Cotroceni Towers
ARCHITECT, Sheppard Robson Architects, Glasgow -Coordination Lead on Les Sablons, a mixed use hotel and residential scheme; Completed 177 Bothwell Street as the Interior Lead - a new office building in Glasgow.
PART 2 ARCHITECTURAL ASSISTANT, Sheppard Robson Architects, Glasgow
STUDENT RESEARCHER, Univeristy of Strathclyde
STUDENT RESEARCHER, Univeristy of Strathclyde
- Conducted Research in ICT for the Construction IndustryAFRC (Advanced Forming Research Centre) Project.
ARCHITECTURAL ASSISTANT, Sheppard Robson Architects, Glasgow - Part time
PART 1 ARCHITECTURAL ASSISTANT, Sheppard Robson Architects, Glasgow
STUDENT DESIGNER, DUSA (Dundee University Student Association), Dundee
- Worked with the marketing team on the design of two terrace extensions for the existing Union Building in the University of Dundee campus;
JUN 2014
AUG 2014
JUN 2013
AUG 2013
ARCHITECTURAL INTERN, Unith2B Architects, Bucharest, Romania
ARCHITECTURAL INTERN, Westfourth Architecture LTD, Bucharest, Romania
ONE COTROCENI TOWERS
02 LES SABLONS
03 177 BOTHWELL STREET
04 100 BOTHWELL STREET
05 KB HOUSE
POSTGADUATE PRACTICAL EXPERIENCE S heppard Robson
UNDERGADUATE PRACTICAL EXPERIENCE Unith2B/ Westfourth
PART II/ ARCHITECT WORK S heppard Robson UNIVERSITY
Strathclyde/ Dundee
06 DORNOCH CAMPUS 07 HERIOT WATT UNIVERSITY 08 ANATOMY BUILDING 09 SKYPARK 7 & 8
10 COLLEGE OF SOCIAL SCIENCES
11 177 BOTHWELL ST.
12 THURSO CAMPUS
13 TUI TRAVEL LOUNGE AGENCY 14 SPORTS BAR
15 KINETOTHERAPY CLINIC
16 NORDULUI & SFINTII VOIEVOZI
17 ARCHITECTURE meets NATURE
18 EMMANUEL COLLEGE
Bucharest, Romania (May 2023 - August 2024)
PROJECT TYPE: £400m New-built mixed use residential scheme
comprising of 5 residential towers of 33, 23 and 17storeys a common 2-storey plinth with commercial and office spaces and a Level 2 public terrace
Completion: expected 202
LOCATION:
MEDIA: ROLE:
ASKS:
Bucharest, Romania
Revit 2023 & 2024, AutoCAD
Project Architect
MEP Coordination, Internal flat layouts, Facade studies, Concept design, Preparation for Building Permit application Stage 2 and 3 submission and currently working on Stage 4 coordination and packages.

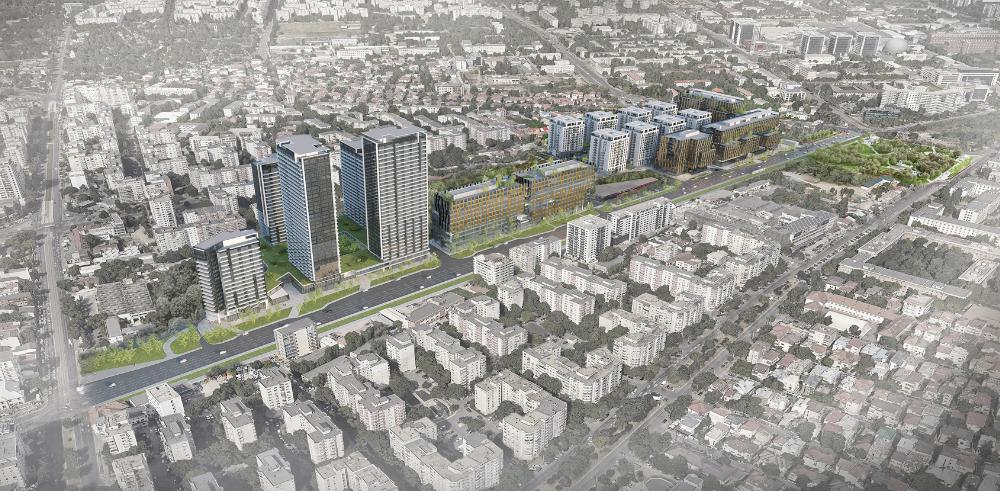
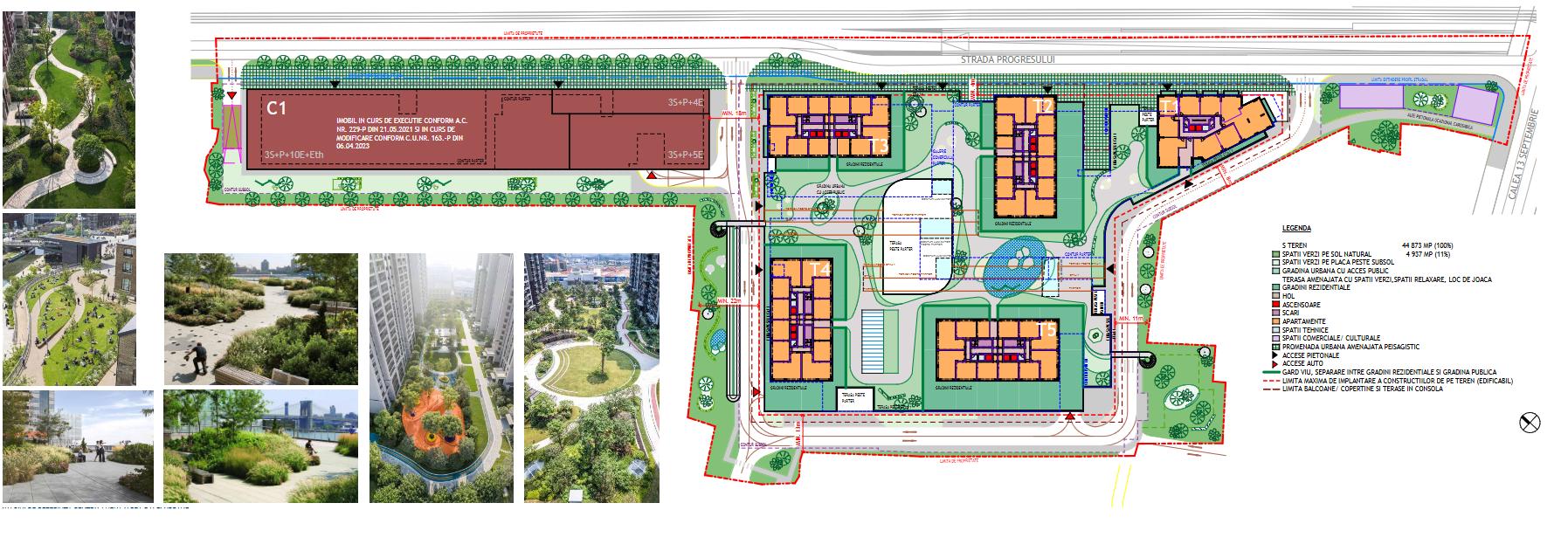
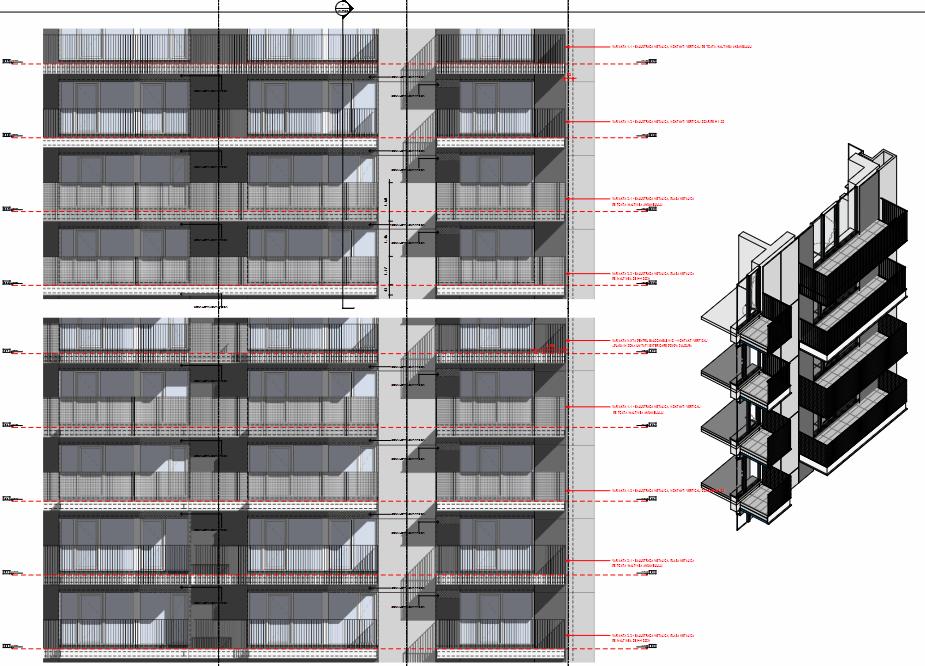
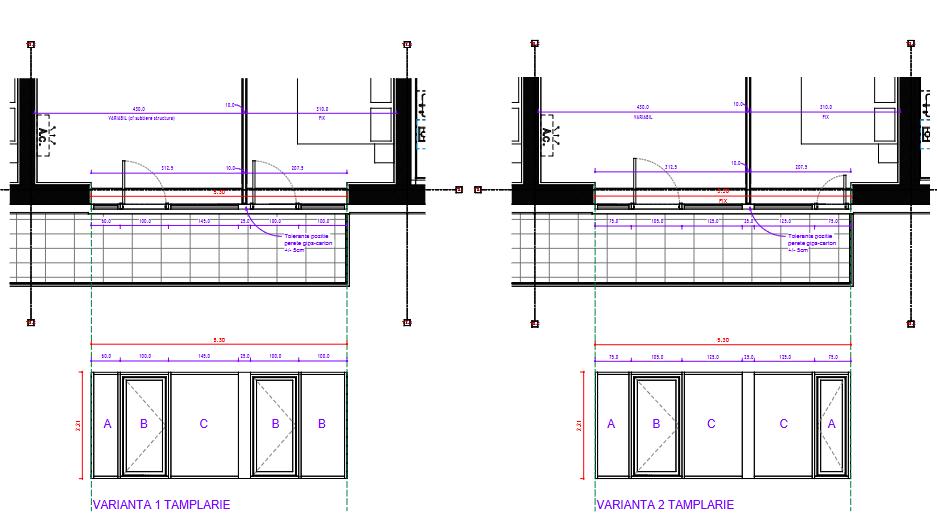
Jersey, UK
PROJECT TYPE: £80m New-built mixed use Hotel and Residential Project comprising 103 Staycity hotel studios and apartments and 283 residential units split across 3 blocks. The project also involves retaining Listed Building facades as part of the proposal for one of the residential blocks and retaining a listed harbour wall as part of the landscape strategy.
Completion: expected 2024
LOCATION: St Helier, Jersey
MEDIA: Revit 2021, BIM 360, AutoCAD, InDesign, Photoshop
ROLE: MEP and Structural Coordination, Roof package, Internal flat layouts, Internal packages.
RIBA Stage 2 to 4 (ongoing)
TASKS: Coordination Lead Preparing drawings and documentation for Planning applications, Stage 2 and 3 submission and currently working on Stage 4 coordination and packages.

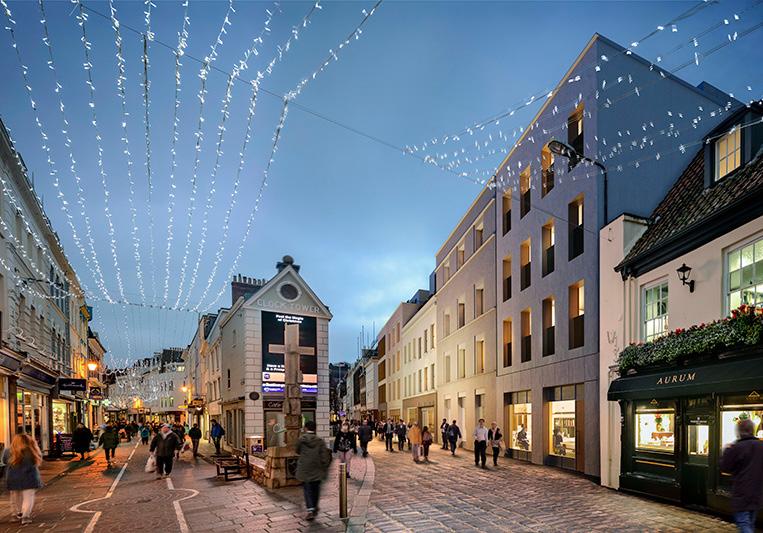


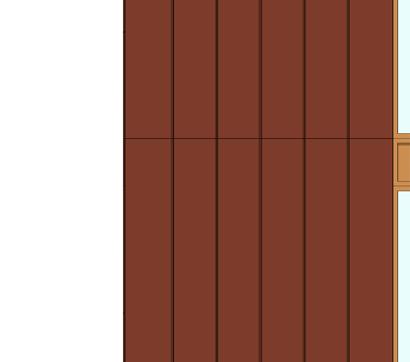
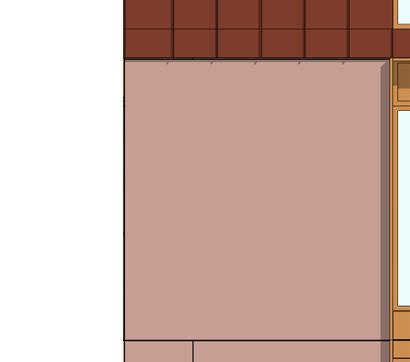
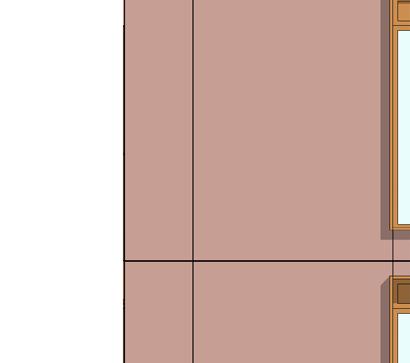

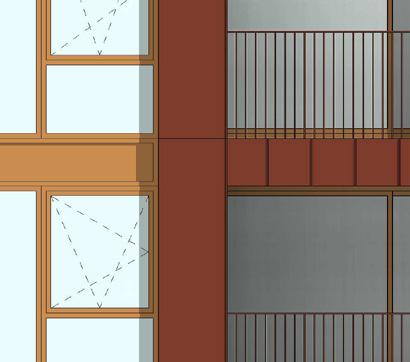
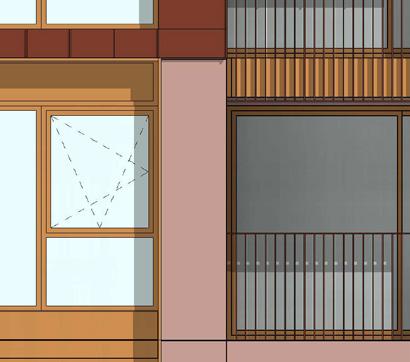
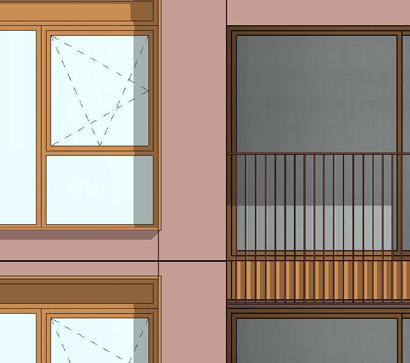

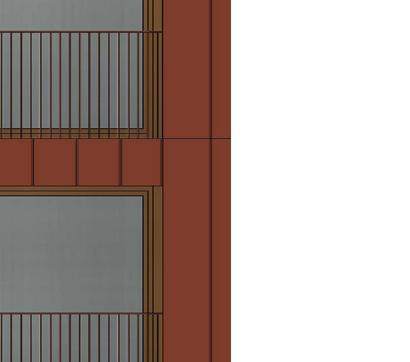

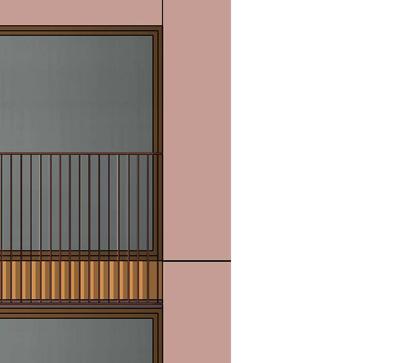












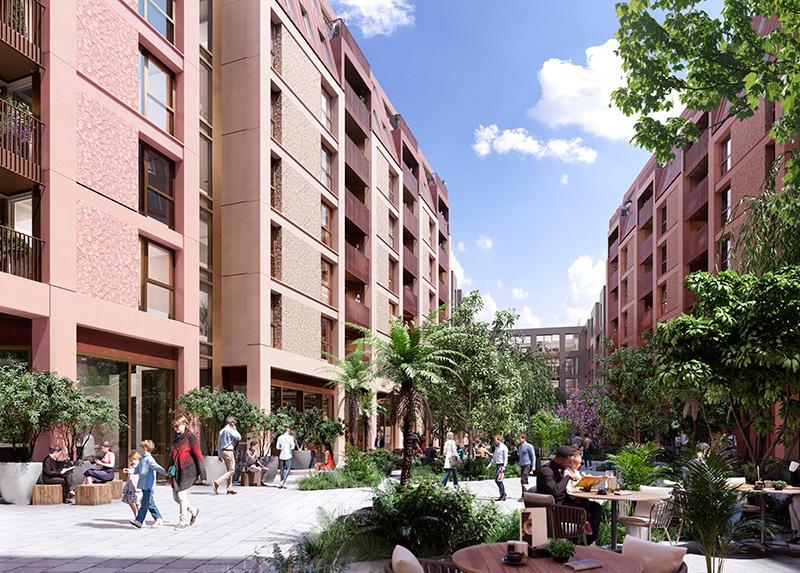

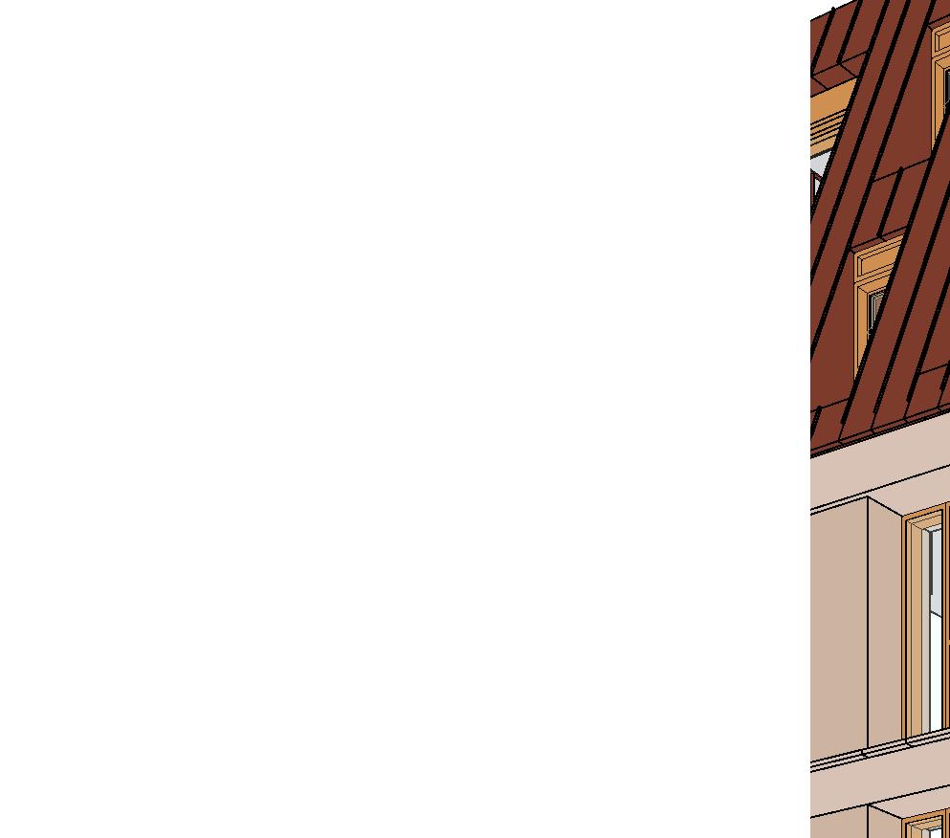
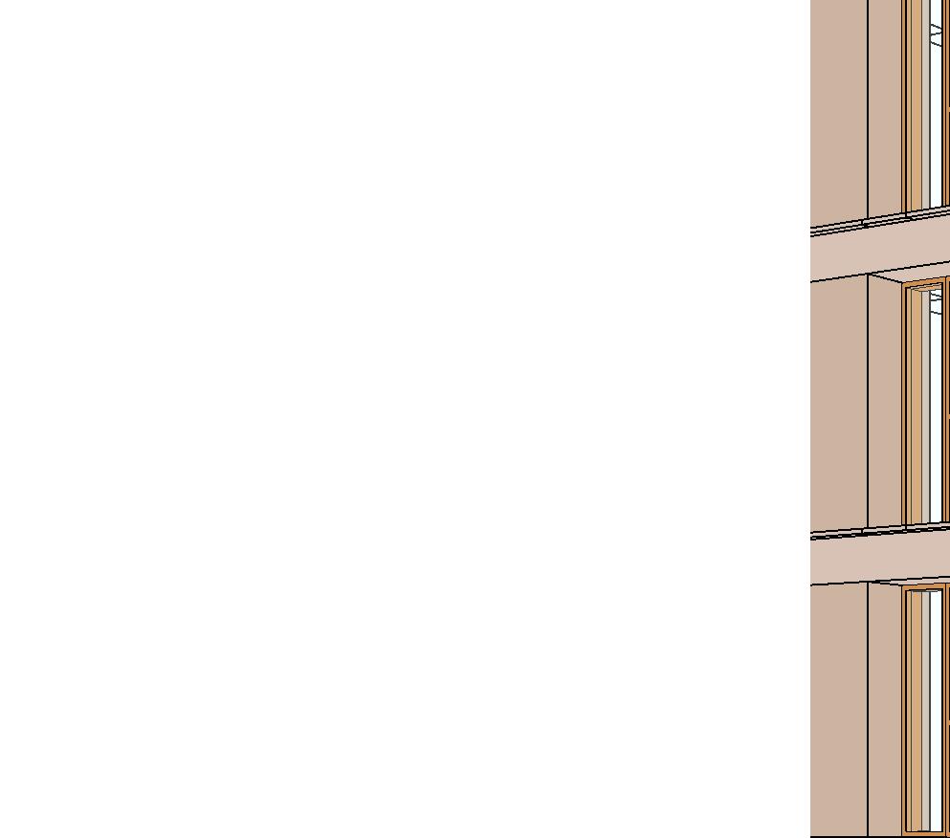

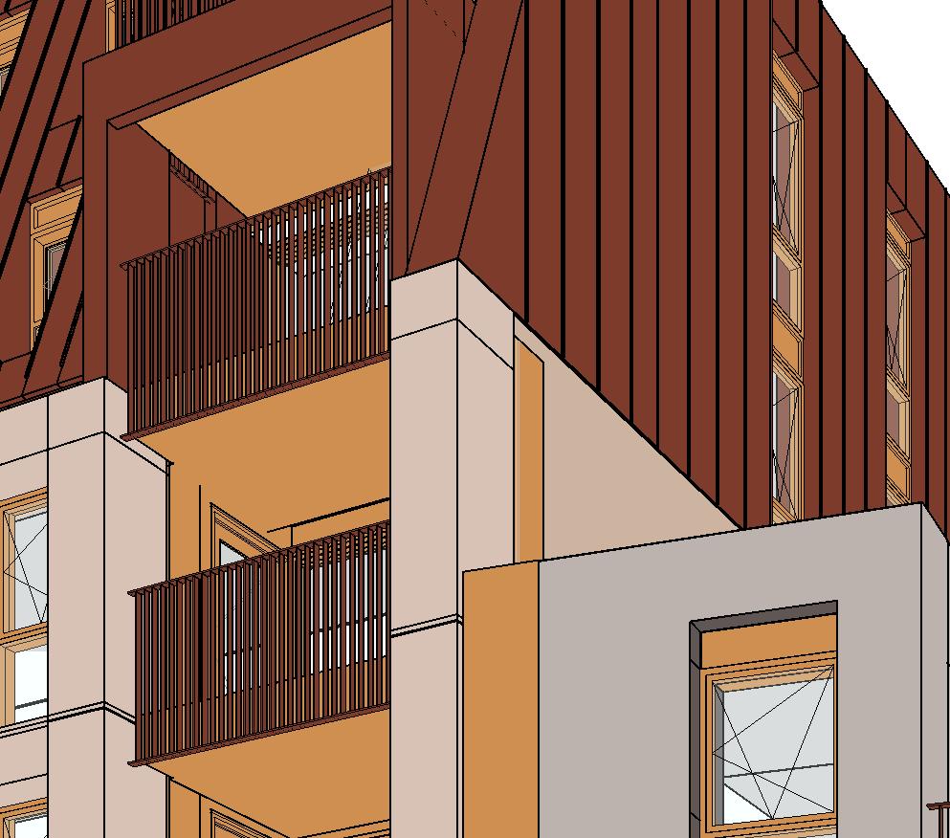
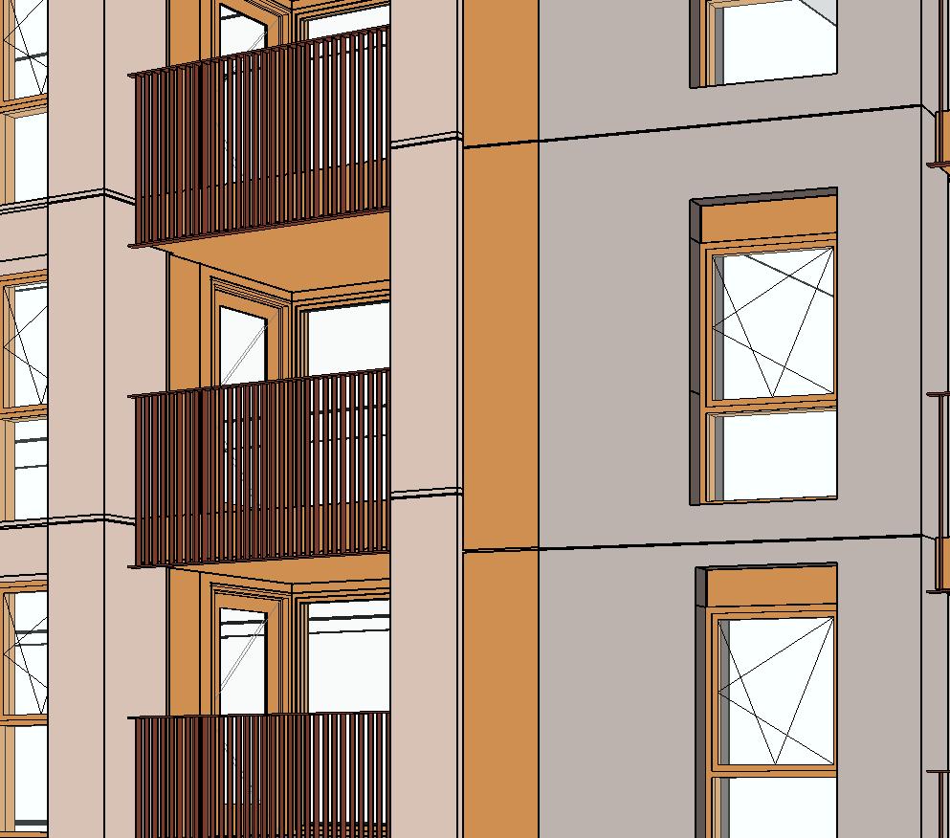

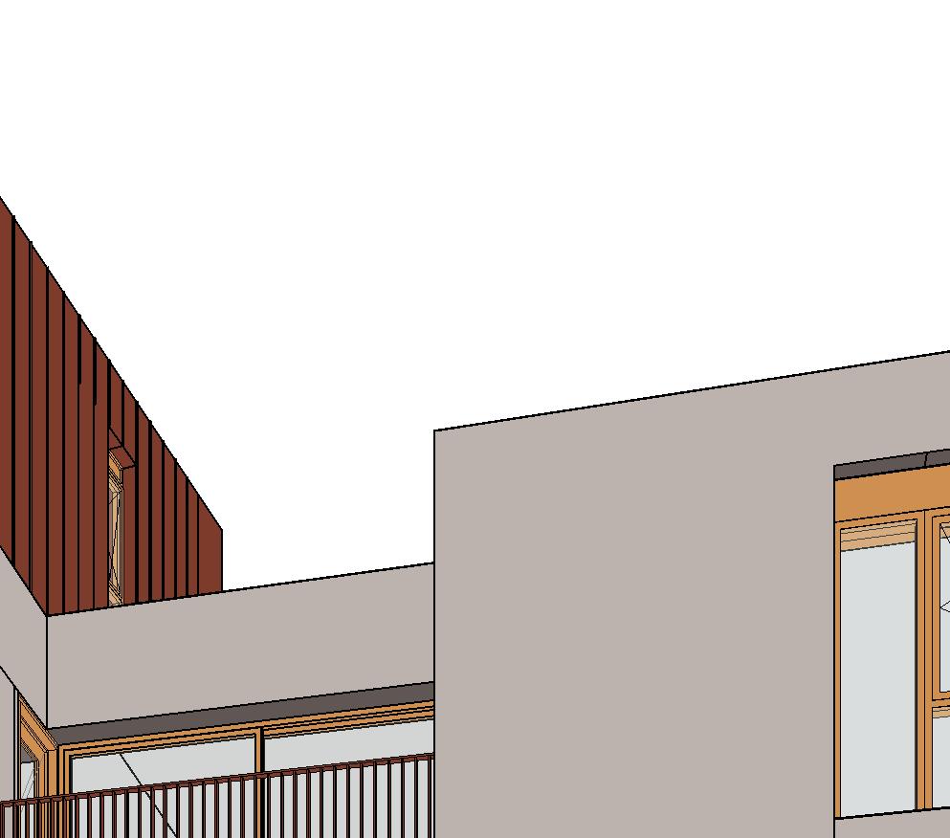
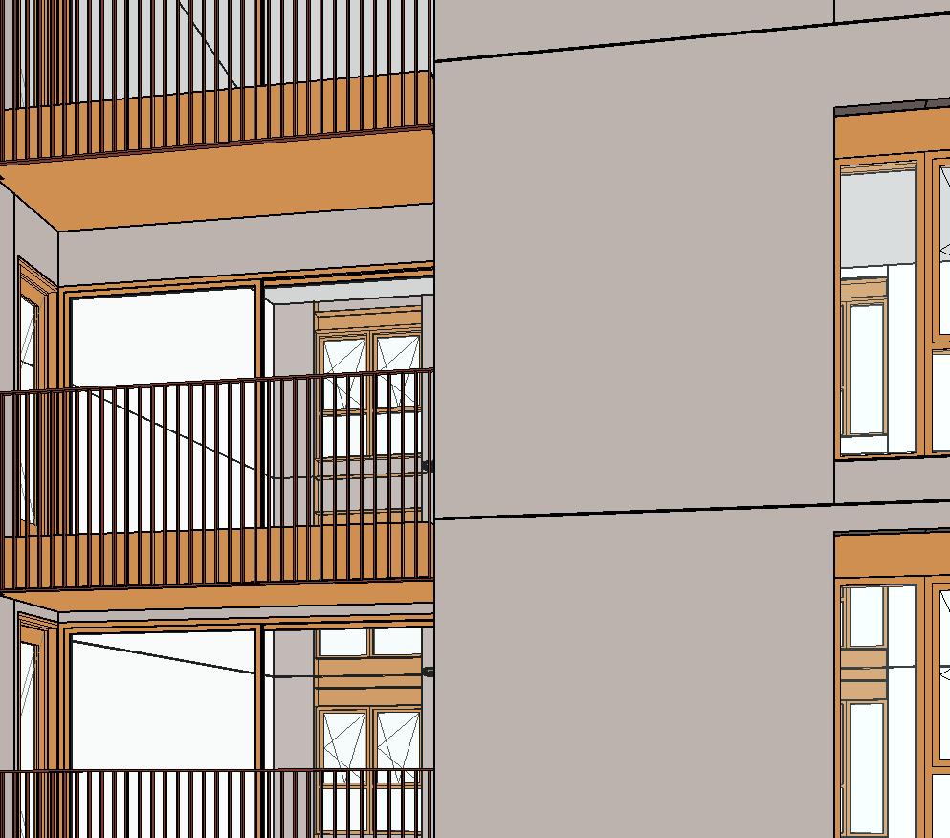

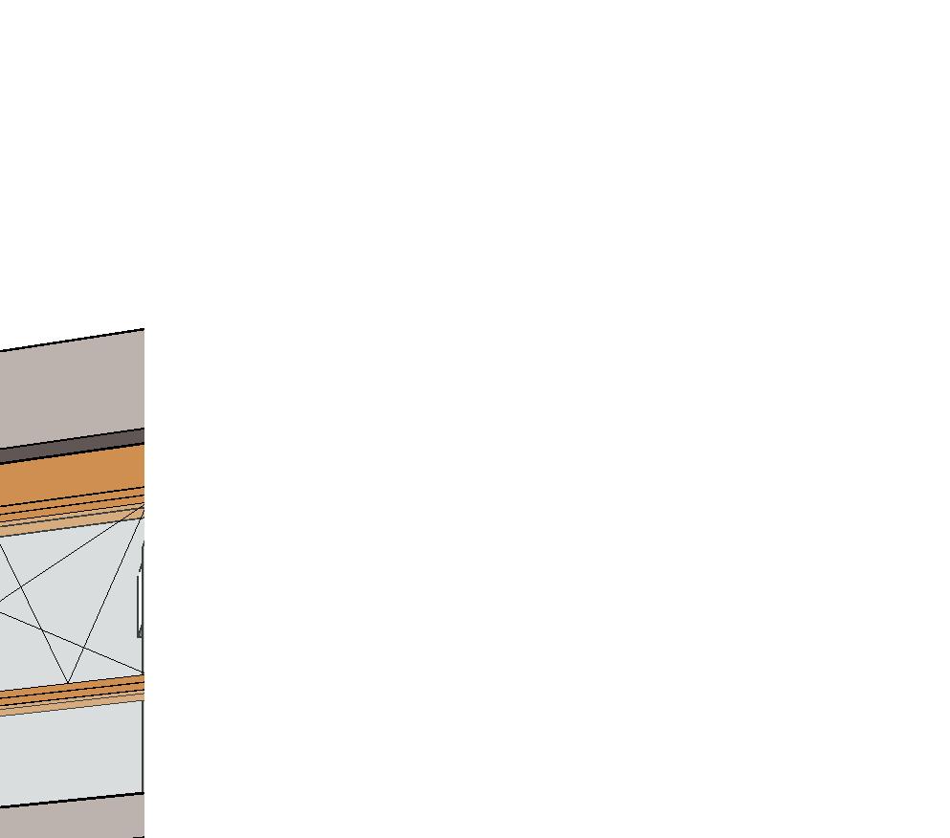

Glasgow, UK
PROJECT TYPE: £89m New-built office building designed for HFD Group in the city centre of Glasgow - 13 levels providing approx. 313,000 sq ft of Grade A office space
Completion: Q3 2021
LOCATION: 177 Bothwell Street, Glasgow
MEDIA: Revit 2019, AutoCAD, InDesign, Photoshop
ROLE: Architectural Interior (Packages) Lead
RIBA Stage 4, 5 and 6
The design includes 13 levels of Grade A office spaceeach floorplate circa 23,000 sq ft - and associated car parking spaces, storage and plant located withing the lower ground floor and basement. The building also contains a running track on the roof for occupants of the buildings, shower facilities, cycle provision and associated changing areas.
The materiality relates to the existing buildings, granite, sandstone and a unitised curtain wall system being used to fit the context of Bothwell Street. The glazed facades also help maximising the natural daylight penetrating into the deep plan, while reducing solar glare. The building structure is steel frame with a concrete service core located towards South (the back of the building).
TASKS:
The design and delivery of all interior packages, leading a team of 2 architects and a technician at times and currently working autonomously, liaising directly with the client, main contractor and multiple sub-contractors, leading design team meetings, client meetings and multiple other coordination meetings.
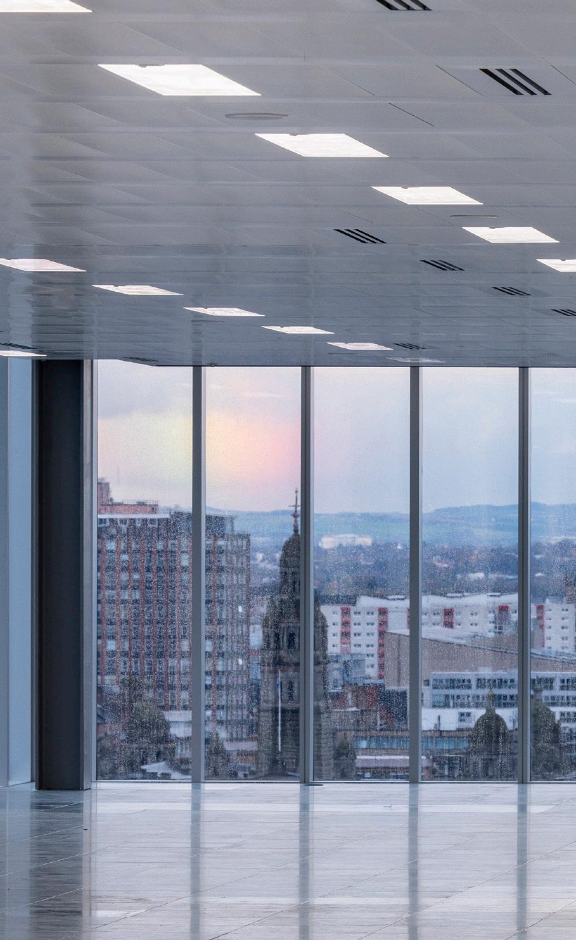
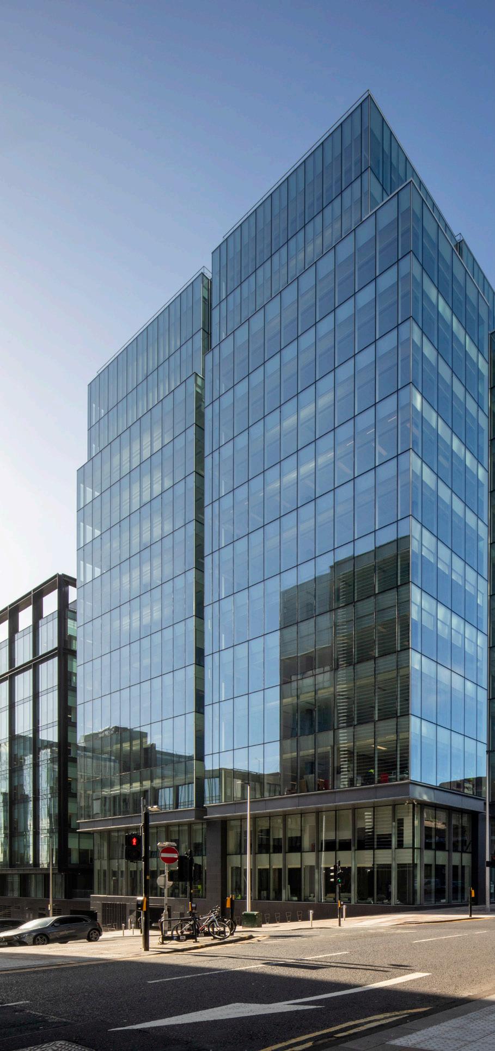
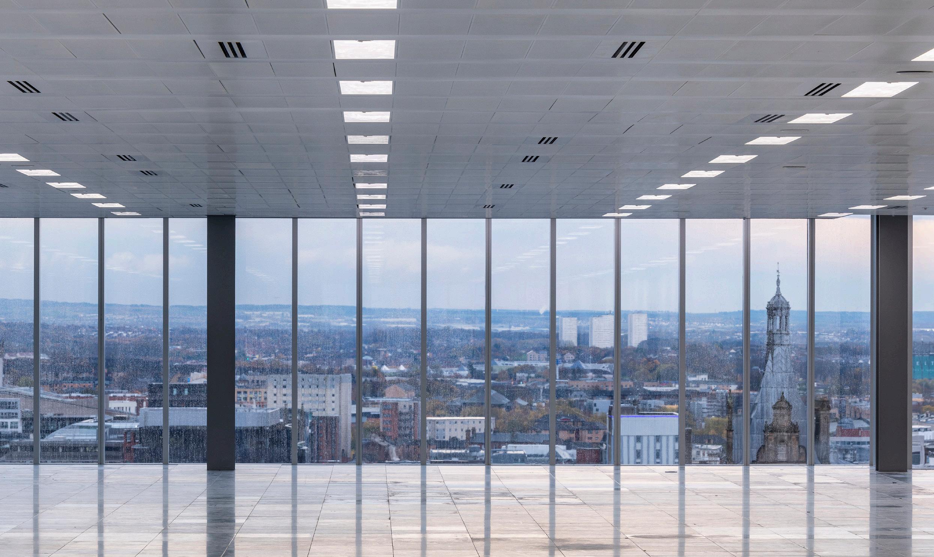

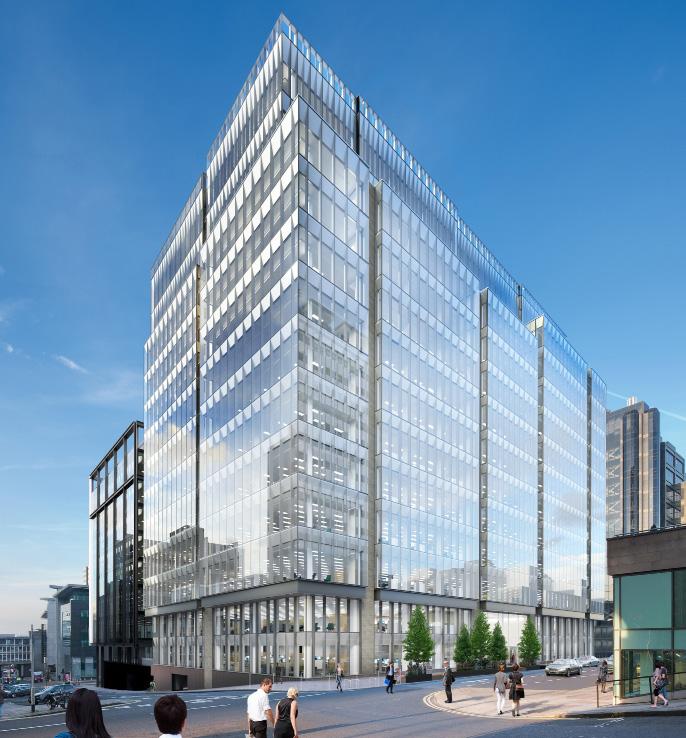
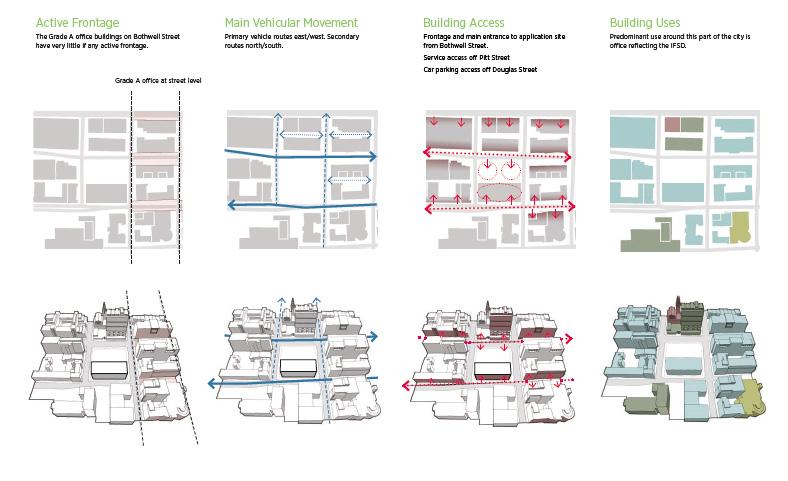

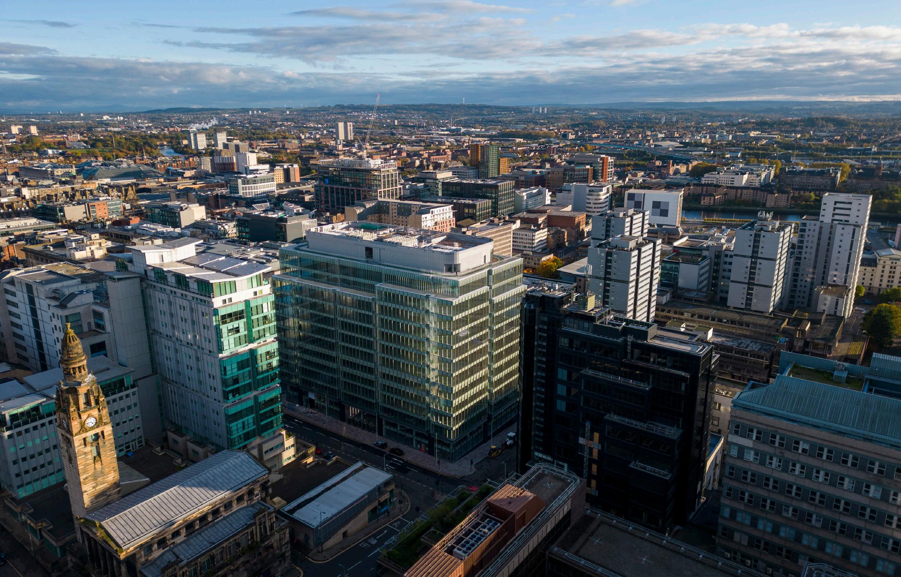
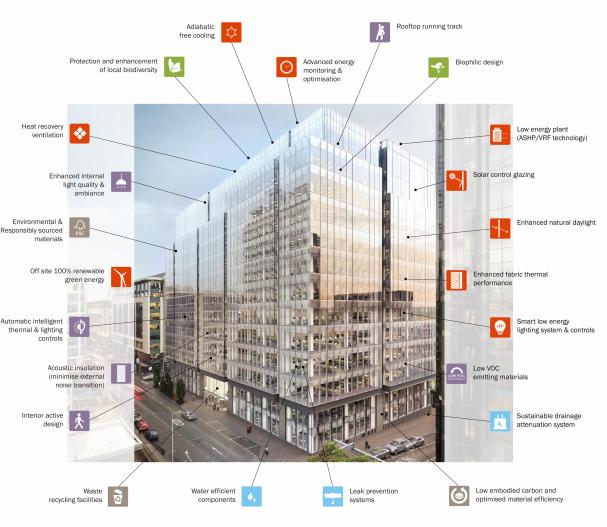
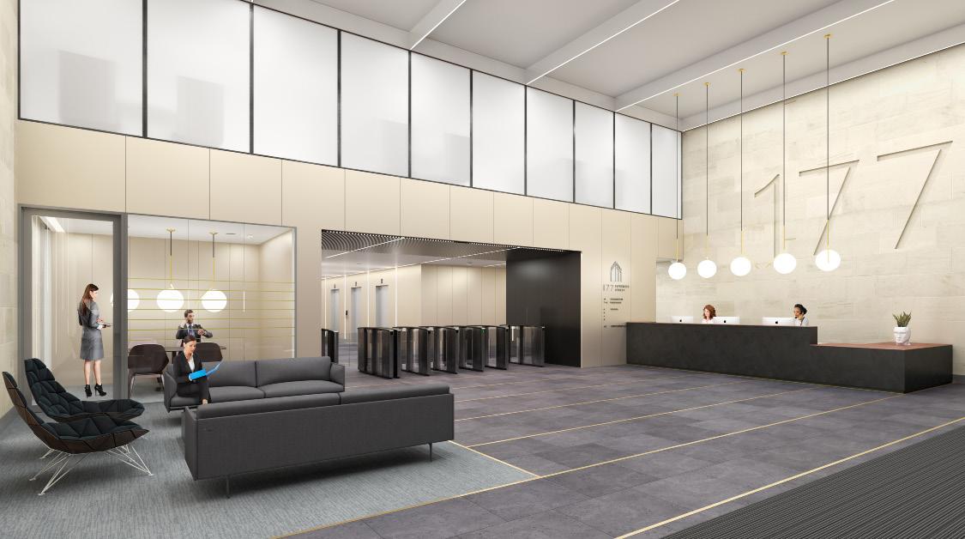
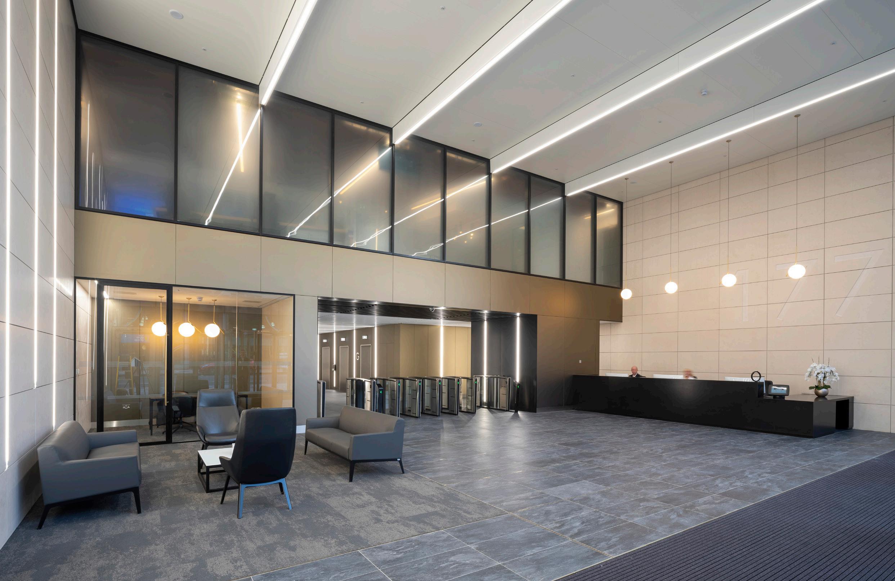
Access panel on concealed fixings
M40/112
Access panel on concealed fixings
Schluter REMA magnetic fixing bracket to be fixed to lateral stud, counter plate to be fixed to back of access panel
K10/431
Under counter heater -refer to M&E specification. Grille to be flush with stainless steel finish
Timber frame to subcontractors design
Black corian finish to worktop bonded to a suitable substrate as per manufacturers specification
N10/110A
Task lighting
Stained dark wood backing
N10/110A N10/110A
Black corian finish
80mm⌀ Grommet
Horizontal rail brackets to subcontractor design
Metal subframe to support Corian top and vertical panels to subcontractor design. Fixed to ground floor slab
Cable tray
Schluter REMA magnetic fixing bracket to be fixed to lateral stud, counter plate to be fixed to back of access panel
K10/431
Metal subframe to support Corian top and vertical panels to sub-contractor design. Fixed to ground floor slab
Rail brackets
Desk feature strip lighting
Black corian finish to skirting
Black corian finish N10/110 N10/110
N10/110A N10/110A N10/110A
Metal subframe to support Corian top and vertical panels to sub-contractor design. Fixed to ground floor slab
Horizontal rail brackets to sub-contractor design
Black corian finish
Desk feature lighting
Black corian finish to skirting
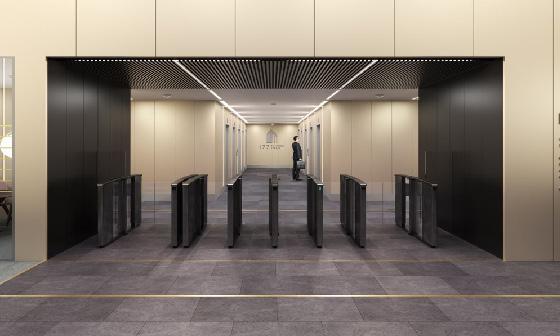
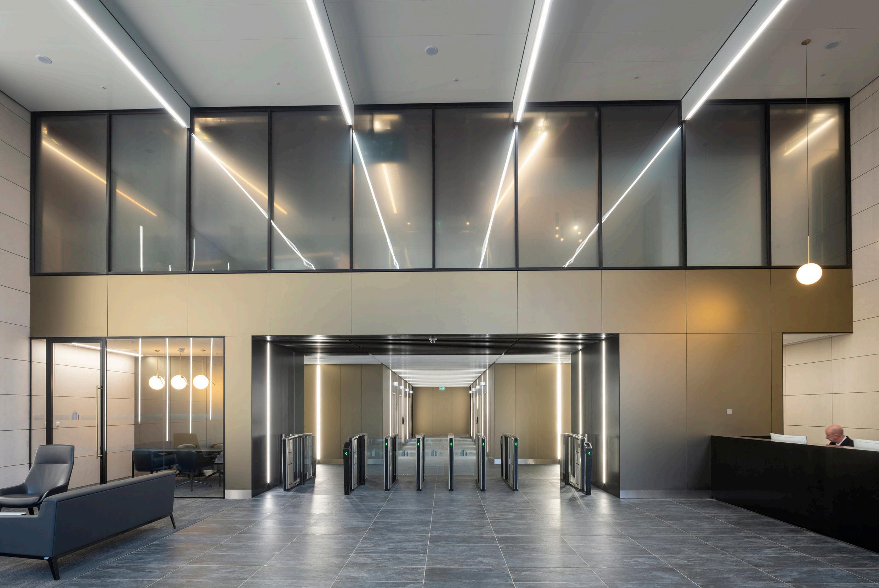
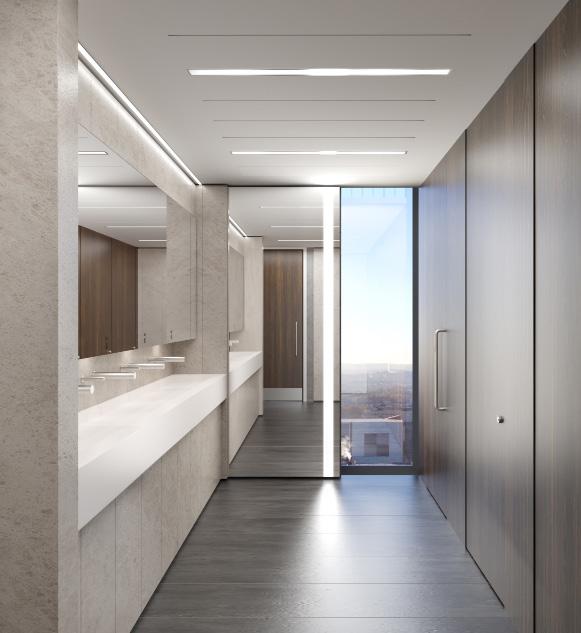
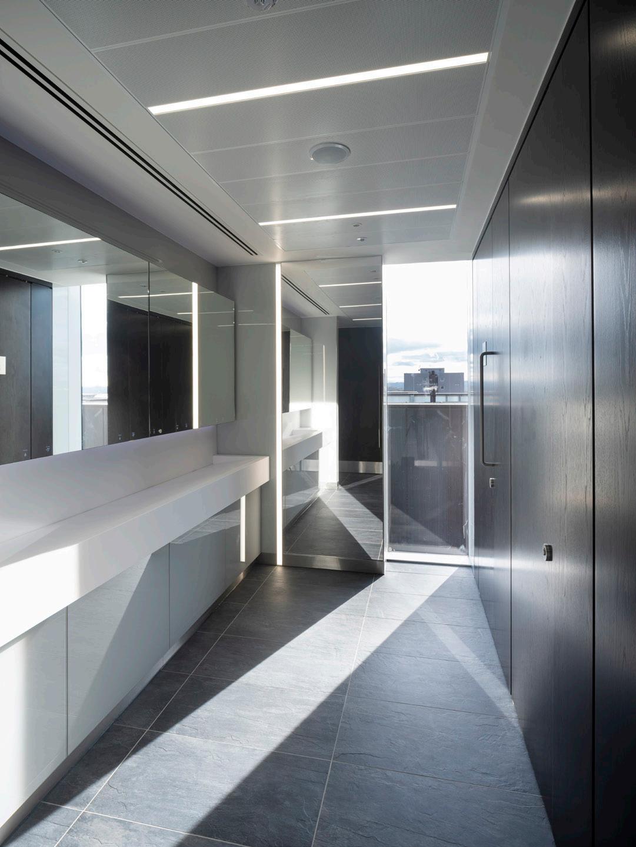

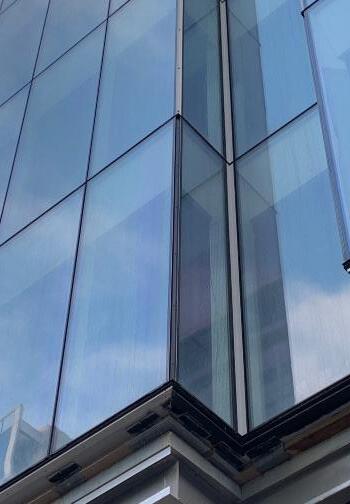
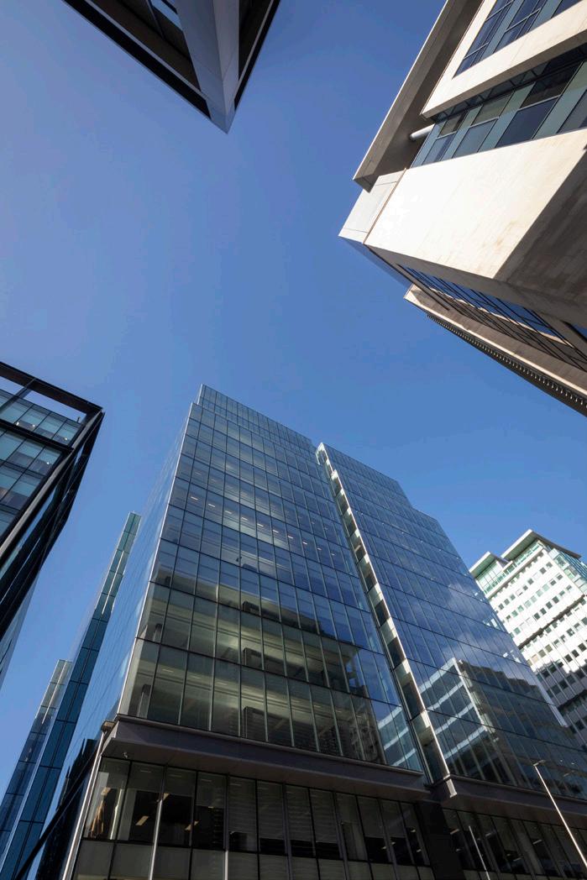
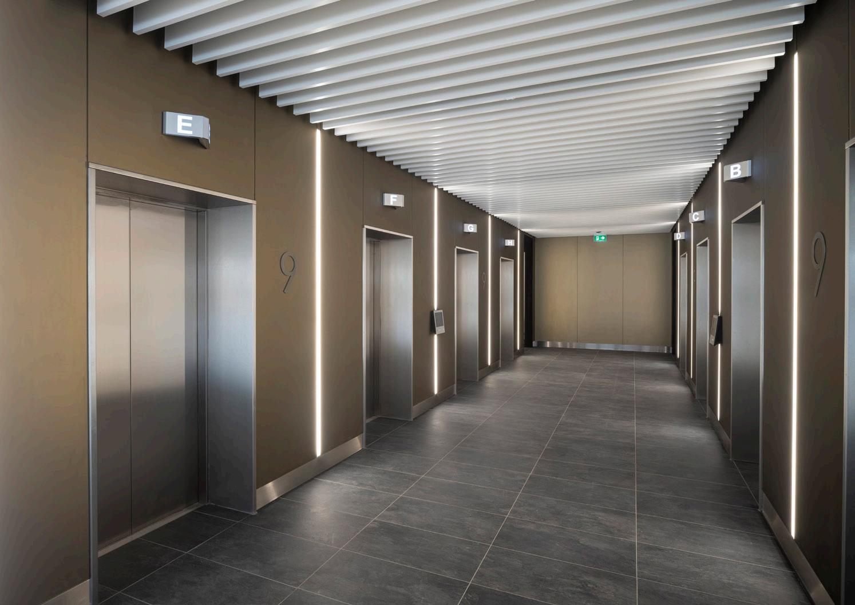
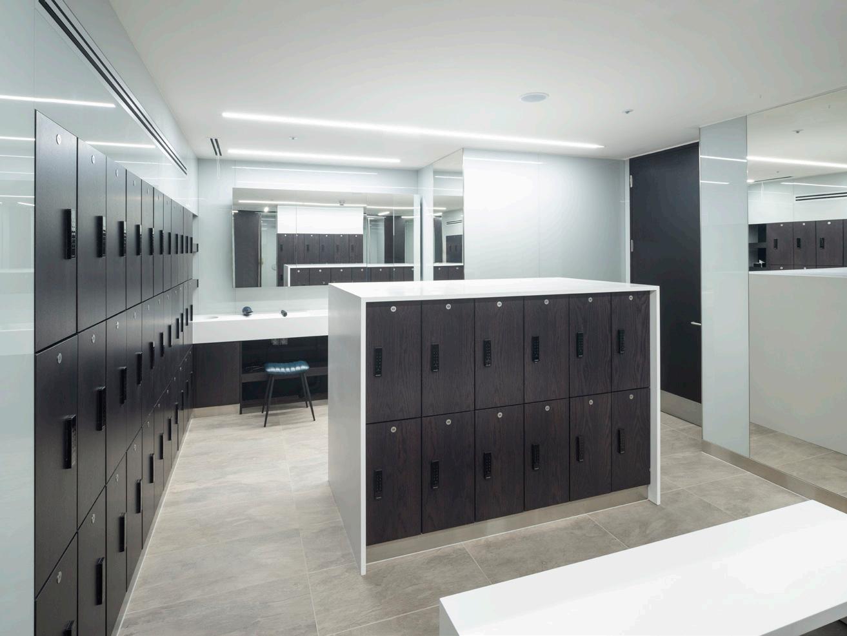
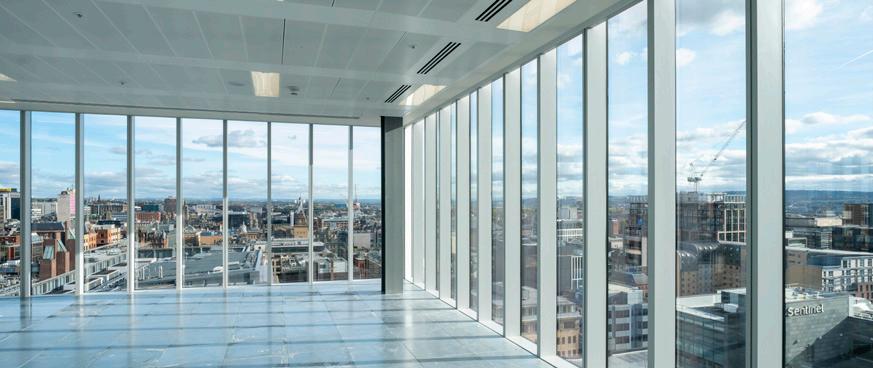
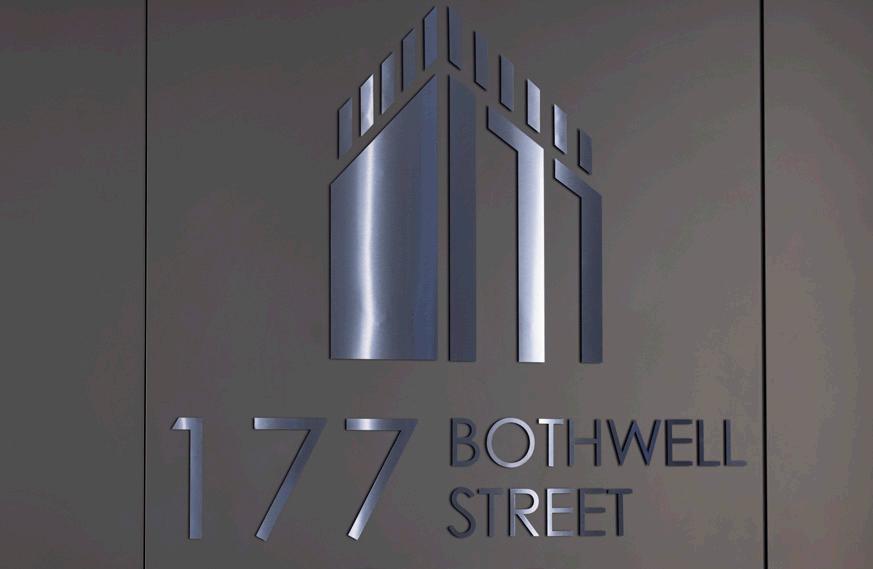

What was your approach to quality, longevity of construction / finishes, maintenance and management?
What measures were included to optimise cost in use?
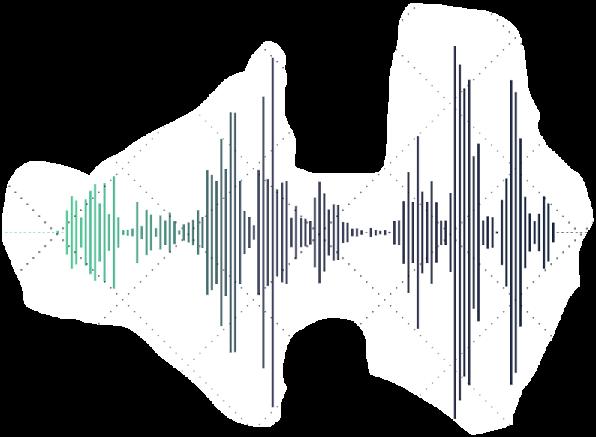
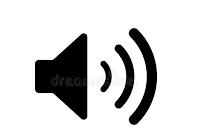




















From the outset HFD facilities management division, who operate the building, were engaged providing essential input into all aspects of the design from whole building maintenance and operations strategies to
An early decision was to provide an external loading bay area to assist with the day-to-day operation of the building such as for deliveries and waste removal. A dedicated building goods lift serving all floors is provided to assist in both the maintenance of the building and the construction of the respective tenant fit outs. Building operations are further supported by a dedicated Facilities Management & CCTV Room in the lower ground and a Staff Welfare Room with easy
Façade maintenance and cleaning is carried out by way of dedicated Building Management Unit (BMU). This BMU traverses the level 13 terrace area on a dedicated track with removable running track covers to facilitate
Only the most robust and highest of quality materials have been used throughout the







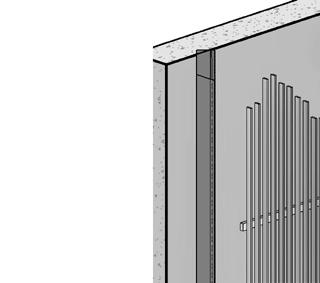
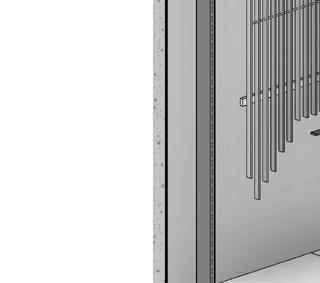
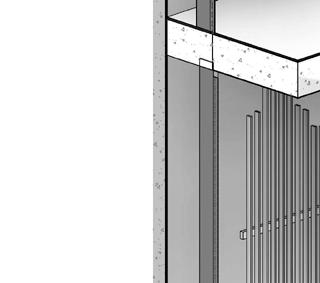
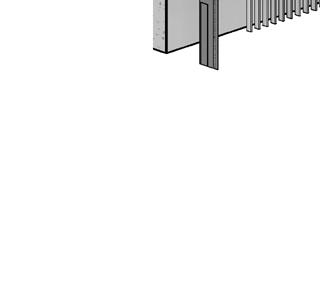
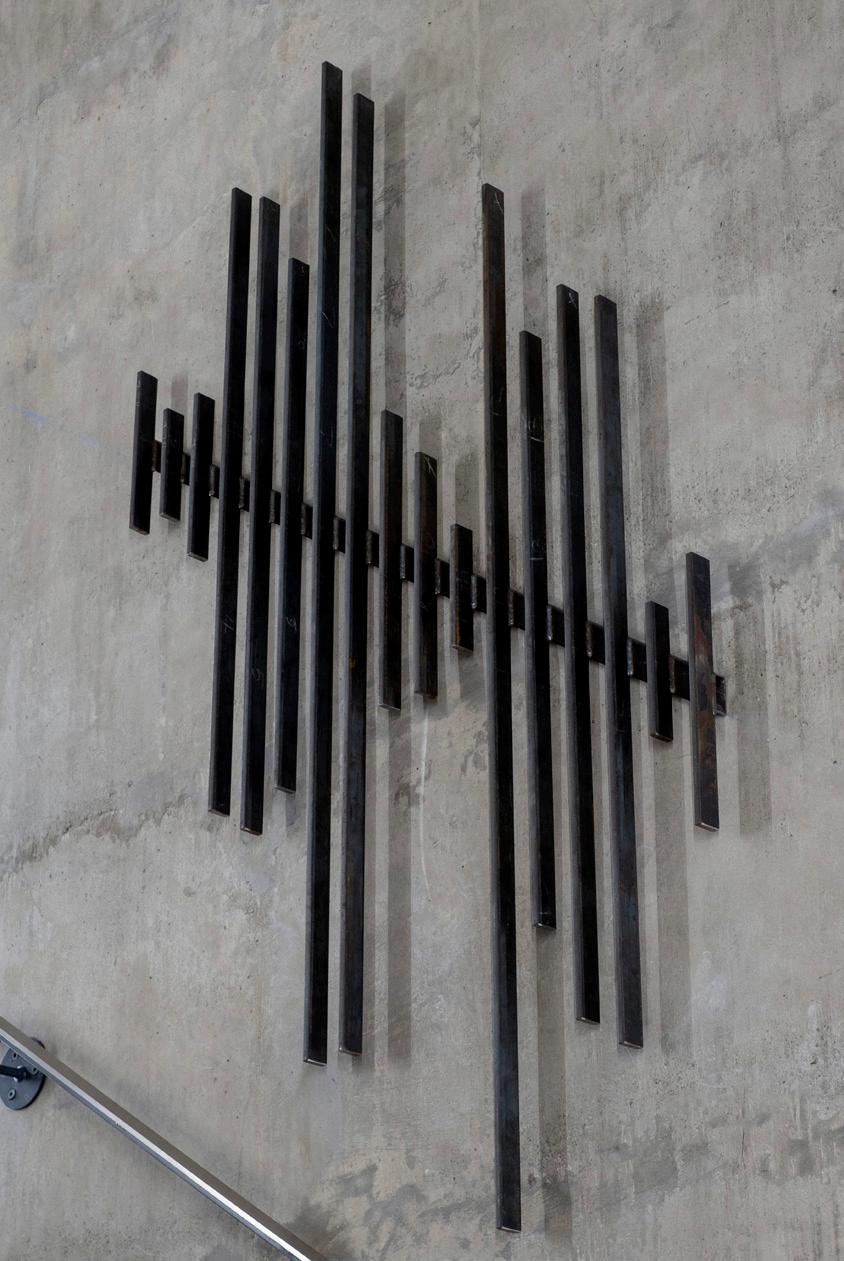
initial
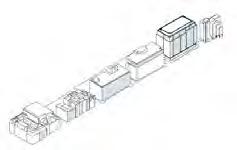

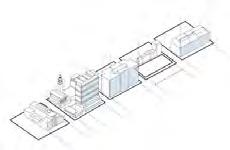
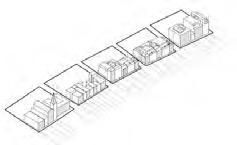

Glasgow, UK
Glasgow, UK



PROJECT TYPE: New-build multi-storey office development

lettable area sqft NIA, ground floor leisure use and associated car parking.
PROJECT TYPE: New-build multi-storey Grade A office development with an office lettable area of circa 300K sqft NIA, ground floor leisure use and associated car parking.
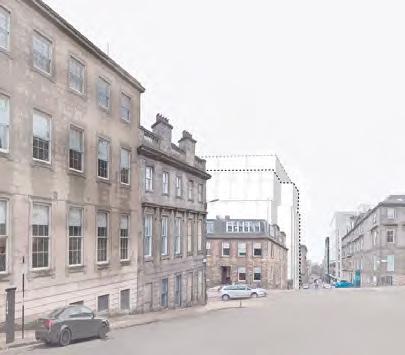
LOCATION: 100 Bothwell Street, Glasgow
LOCATION:100 Bothwell Street, Glasgow
MEDIA: Revit 2019, AutoCAD, SketchUp, VRay, InDesign, Photoshop
MEDIA: Revit 2019, AutoCAD, SketchUp, VRay, InDesign, Photoshop
The site is located on Bothwell Street in Glasgow City Centre. It is currently occupied by an existing building dating from the mid 1970’s. The site extends to approximately 0.26 hectares and is indicated on the plan below. The surrounding area is largely commercial in nature and of varied architectural character including materiality,
1. Site Location The site is bounded by Bothwell Street, West Campbell Street, Blythswood Street and St Vincent Lane as
TASKS: RIBA Stage 2 Design Proposals, Existing Building Appraisal Reports, Public Consultation Even and development of Planning Application drawings and reports.
TASKS:RIBA Stage 2 Design Proposals, Existing Building Appraisal Reports, Public Consultation Even and development of Planning Application drawings and reports.
Following the successful ‘177 Bothwell Street’ office building design, HFD Group have appointed Sheppard Robson for the development of a new office scheme along the same Bothwell Street in a similar architectural style.
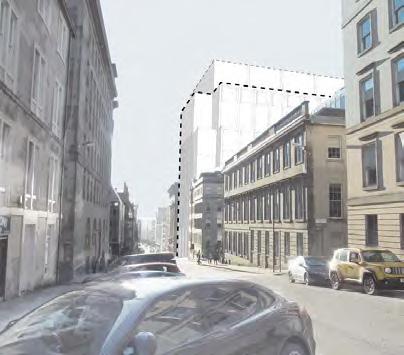
Street. Proposed vehicular entrance and off road service access will be taken from St Vincent lane. The existing footpaths on the western and eastern side of the building are steep, rising from Bothwell Street to St Vincent Lane by approximately 4.5 m.
Following the successful ‘177 Bothwell Street’ office building design, HFD Group have appointed Sheppard Robson for the development of a new office scheme along the sameBothwell Street in a similar architectural style.
more importantly, the adjacency Townhouses to the north on St Vincent Street. Along with this and responding to the key view corridors particularly from the south along Blythswood Street and West Campbell Street.
4. Sunpath/ Orientation/ Outlook/
The site is located on the north side of Bothwell Street in Glasgow City Centre, between Blythswood Street and West Campbell Street. It is currently occupied by an existing building dating from the mid 1970’s. The site extends to approximately 0.26 hectares. The surrounding area is largely commercial in nature and of varied architectural character including materiality, colour and styles. Bothwell Street is one of the main arterial routes into the city centre with Junction 19 of the M8 motorway being located approximately 300 metres west of the property. The location is characterised by large office developments.
The site is located on the north side of Bothwell Street in Glasgow City Centre, between Blythswood Street and West Campbell Street. It is currently occupied by an existing building dating from the mid 1970’s. The siteextends to approximately 0.26 hectares. The surrounding area is largely commercial in nature and of varied architectural character including materiality, colour and styles. Bothwell Street is one of the main arterial routes into the city centre with Junction 19 of the M8 motorway being located approximately 300 metres west of the property. The location is characterised by large office developments.
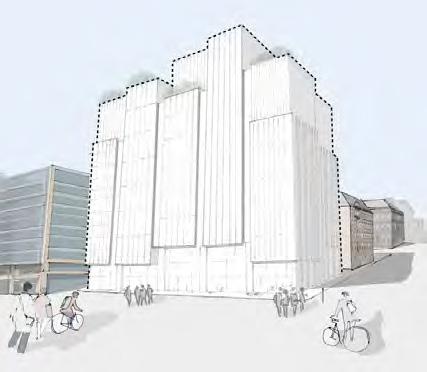
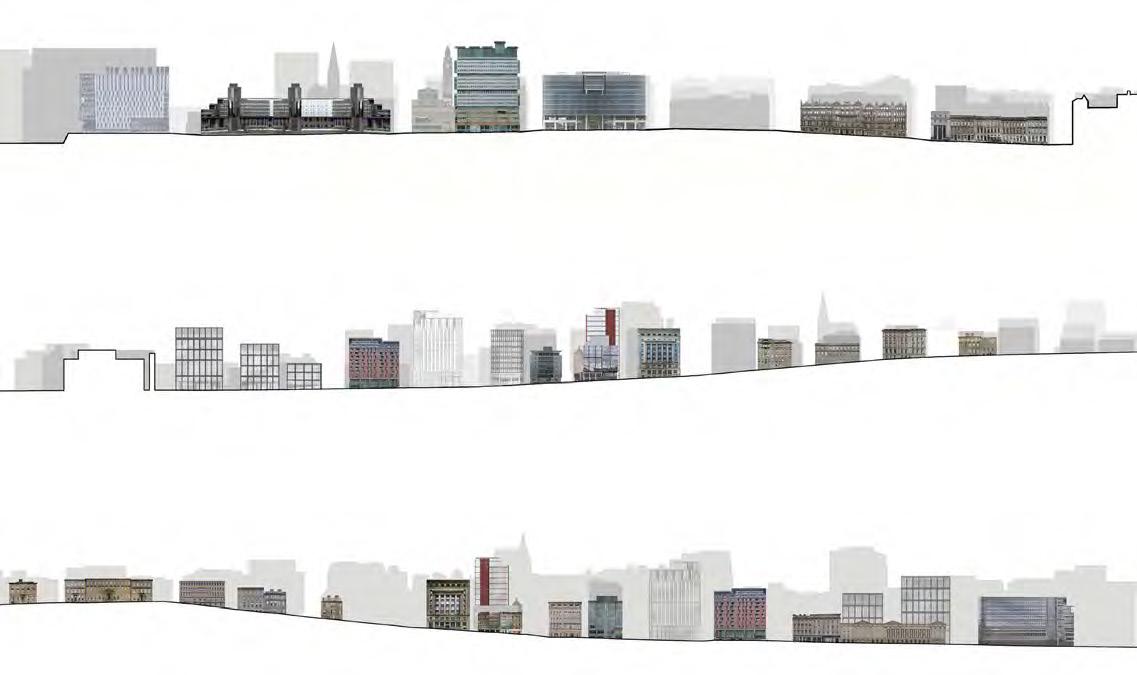
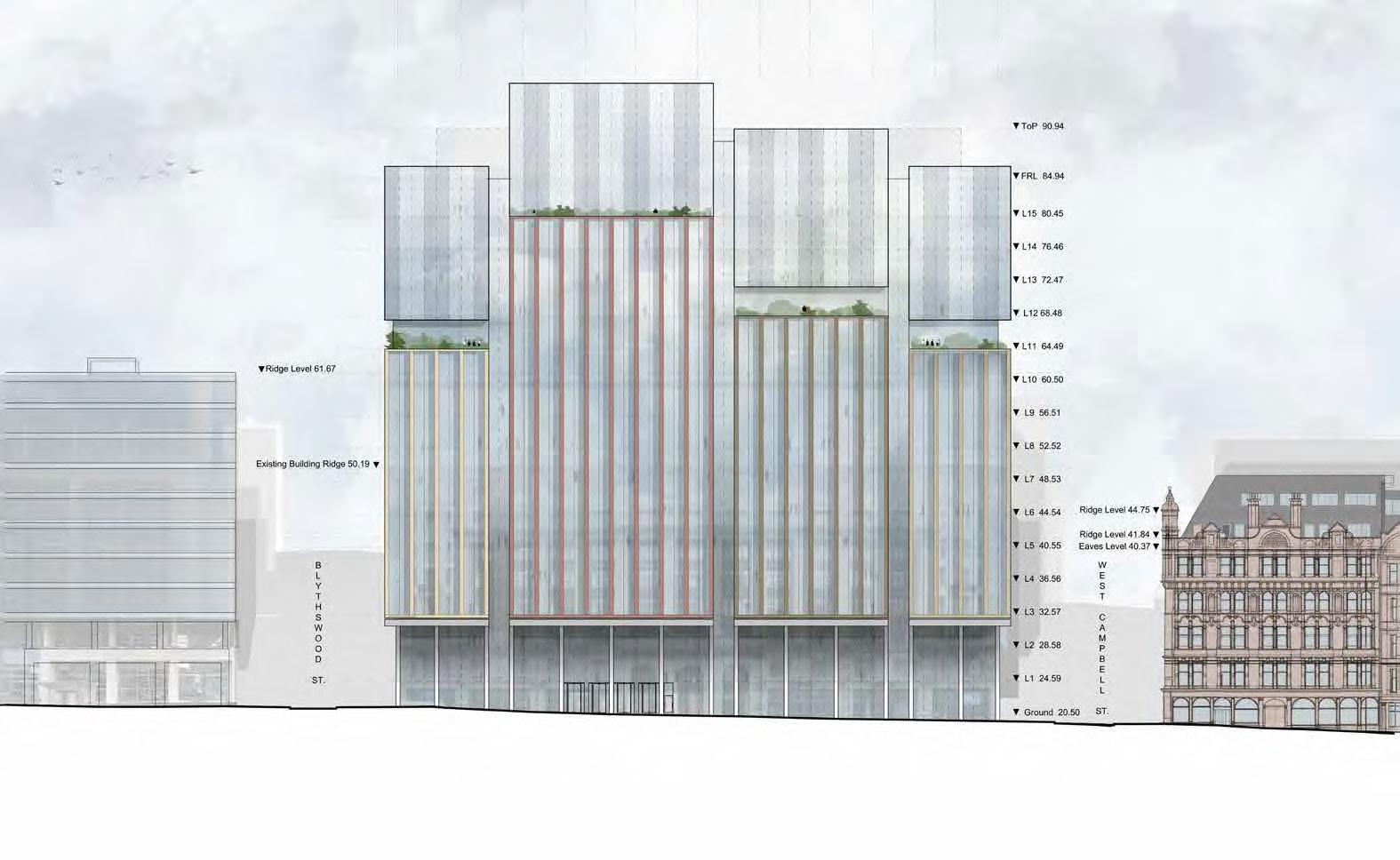
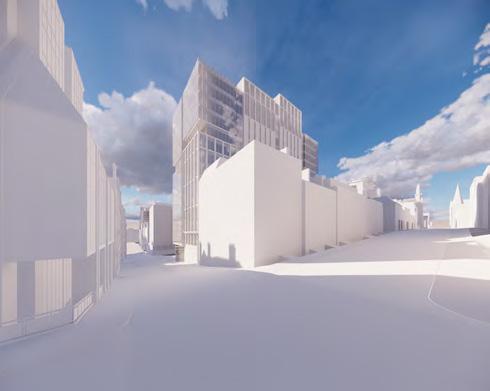
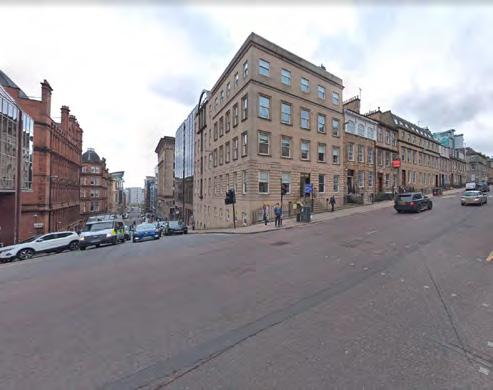
Edinburgh, UK
Edinburgh, UK
PROJECT TYPE: £3.5m Refurbishment Project for the Univeristy of Edinburgh - NIA 2812 m2 (Edinburgh Unitersity Student Association 564 m2/ Sports & Exercise 1725).
LOCATION: Univeristy of Edinburgh, Kings Building Campus, Edinburgh, UK
PROJECT TYPE: £3.5m Refurbishment Project for the of - NIA 2812 m2 (Edinburgh Student Association 564 m2/ Sports & Exercise 1725). of Edinburgh, Building Campus, Edinburgh, UK
MEDIA: Revit 2017, AutoCAD, InDesign, Photoshop
MEDIA: Revit 2017, AutoCAD, Photoshop
ROLE: Project Leader
ROLE:Project Leader
RIBA Stage 3
RIBA Stage 3
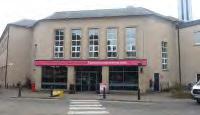
Refurbishment project of an existing building in the Kings Building Campus, University of Edinburgh. The 2-storey building has been affected by a fire at the upper level and was in need of repairs and refurbishment works. It is still part functional, being used by the Edinburgh University Student Association (EUSA) as restaurant and café and by the Edinburgh University Sports & Exercise Department.
Refurbishment of an in the BuildingCampus, of Edinburgh. The 2-storey building has been affected by a fire at the upper level and was in need of and refurbishment works. It is still functional, being used by the Edinburgh University Student Association (EUSA) as restaurant andcafé and by the Edinburgh University & Exercise
Project scope: The creation of a distinct commercial sports facility within the confines of the existing building. Works include repairs, upgrades and interventions in the existing run down building condition.
Project scope: The creation of a distinct commercial sports facility within the confines of the building. Works include repairs, upgrades and interventions in the existing run down building condition.
TASKS:Stage 3 Report Production and architectural drawing package production, Lead role including coordination of Design Team
TASKS: Stage 3 Report Production and architectural drawing package production, Lead Designer role including coordination of Design Team Consultants.

SHEPPARD ROBSON Architects, 2017
SHEPPARD ROBSON Architects, 2017
11
Dornoch, Scotland, UK
Dornoch, Scotland, UK
PROJECT TYPE: North Highland College Campus
Extension, University of Highlands and Islands
LOCATION: Dornoch, Scotland, UK
PROJECT TYPE: North Campus of and UK
MEDIA: AutoCAD, SketchUP, Podium, Photoshop, Illustrator, InDesign
MEDIA: Illustrator, InDesign
Edinburgh, Scotland, UK
Edinburgh, Scotland, UK
PROJECT TYPE: £19m Discovery & Innovation Centre at Heriot Watt University; 5,200m2 teaching and learning facility
LOCATION: Edinburgh, Scotland, UK
PROJECT TYPE: £19m & Innovation Centre at Heriot Watt 5,200m2 and Scotland, UK
MEDIA: Revit, AutoCAD, Vray, Photoshop, Illustrator, InDesign
TASKS: Revit modelling; Visuals, Planning application report and documents
MEDIA: Illustrator, TASKS:Revit modelling; Visuals, Planning report and documents
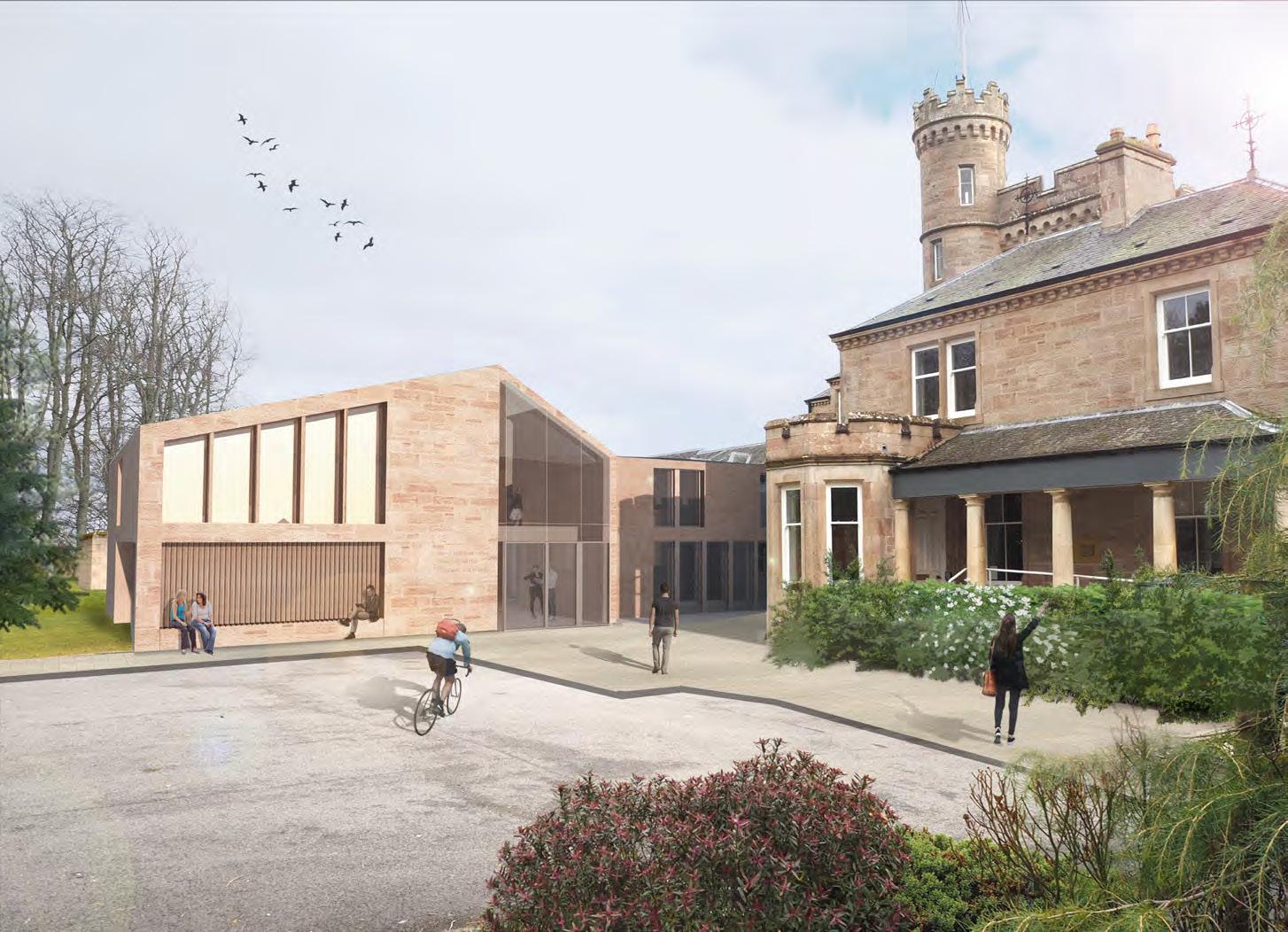
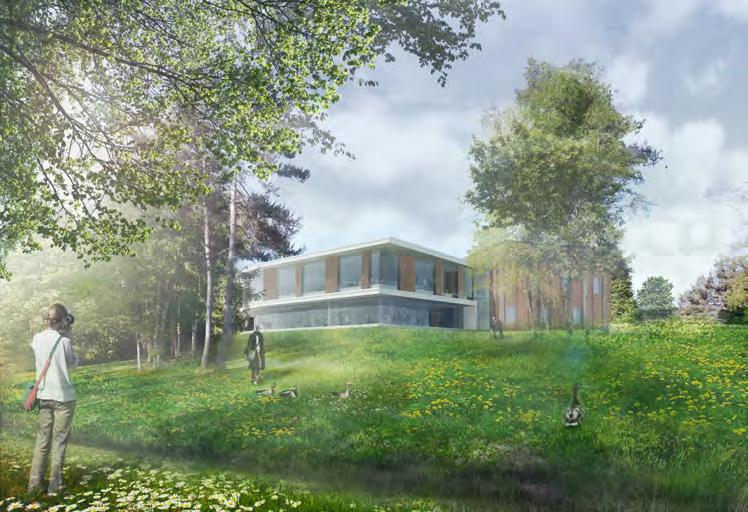
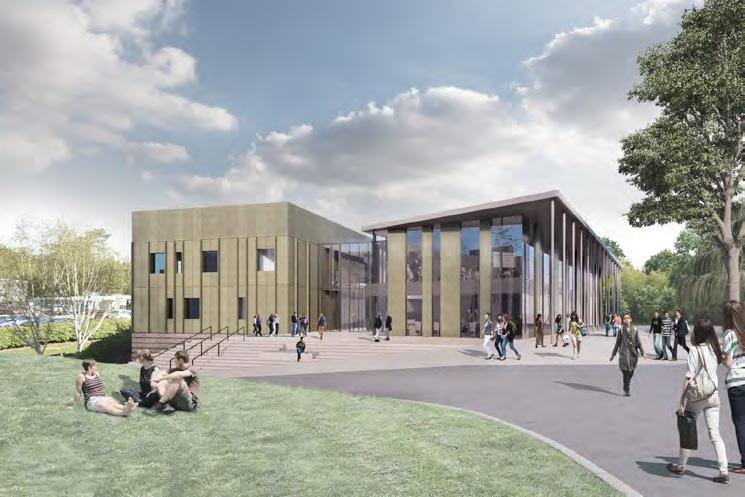
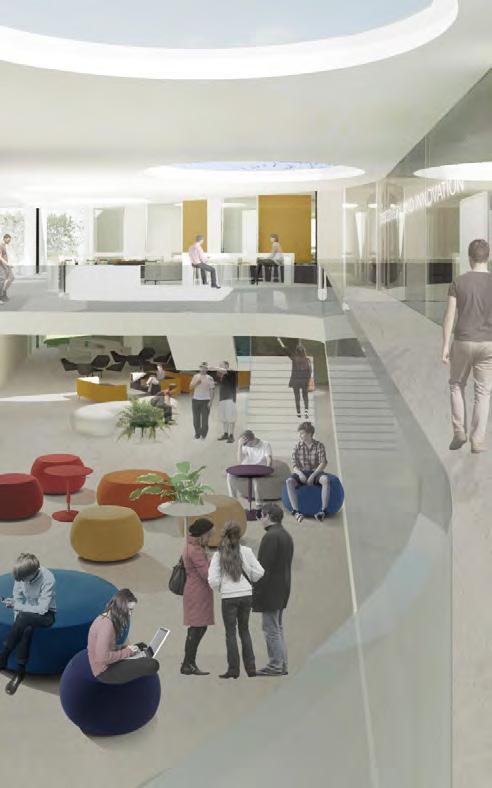
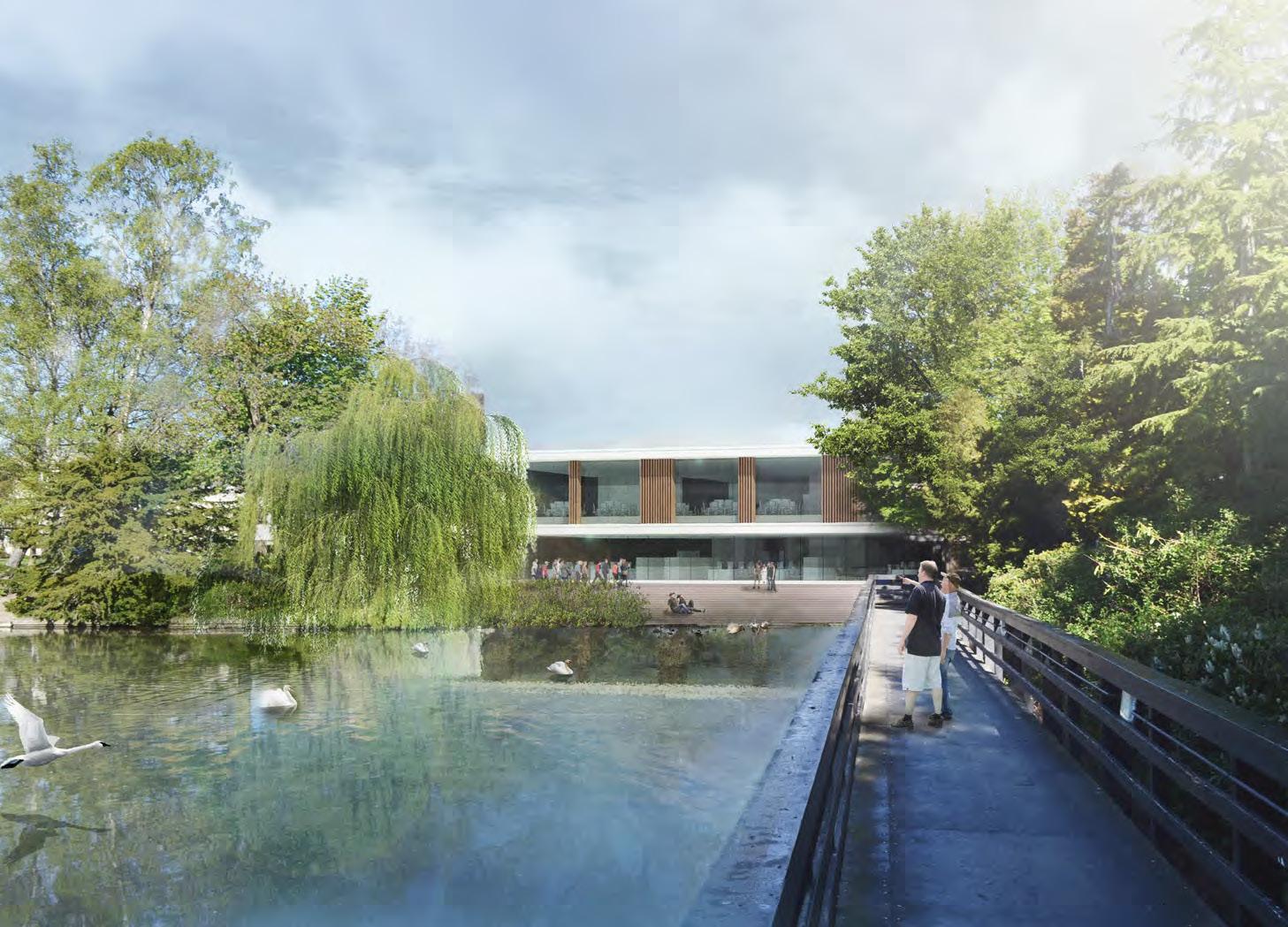
Glasgow, UK
Glasgow, UK
PROJECT TYPE: Renovation of a Historic Listed Building with change of use into a Restaurant and Events Conference Centre
PROJECT TYPE: Renovation a Historic with of use into a Restaurant Events
MEDIA: AutoCAD, 12
Scotland, UK
LOCATION: Glasgow, Scotland, UK
MEDIA: AutoCAD, SketchUP, Podium, Photoshop, Illustrator, InDesign
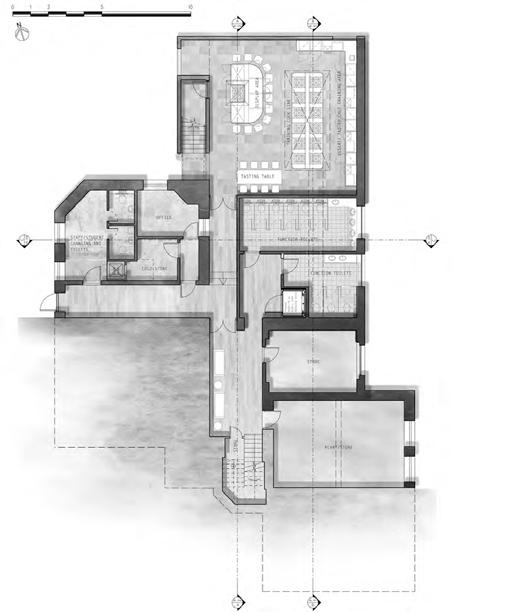


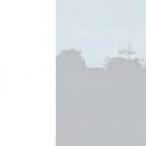
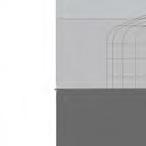

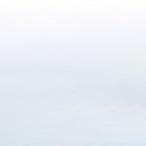
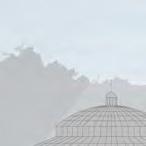
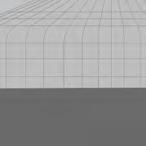

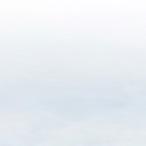
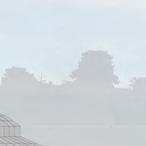
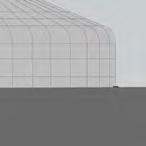

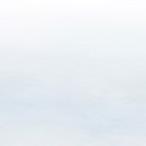
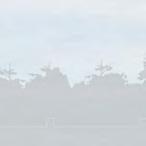
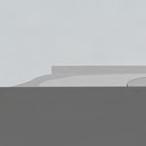
Plans for the former Anatomy Building have been first produced in June 1984 by firm Honeyman and Keppie, with what is documented as substantial input from the famous Glaswegian architect, Charles Rennie Mackintosh, who was at the time 27, working as a senior architectural assistant. From 1935 the building was acquired by BBC and used as a broadcasting studio. In 2011, it was acquired by G1 Group and left in a deteriorated condition. The refurbishment proposal aims to bring back to life the historic gem by giving it a new use and purpose.
Plans for the former Anatomy have been first producedin June 1984by firm Honeyman and with what is documented as substantial from the famous architect, Charles Rennie who was at the time 27, as a senior architectural assistant. From 1935 the was acquired BBC and used as a studio. In 2011, it was G1 Group and left in a deteriorated condition. The refurbishment aims to bring back to life the historic gem by giving it a new use and purpose.
TASKS: A planning application and a listed building consent, together with public consultation events
TASKS:A and a listed consent, withpublic events
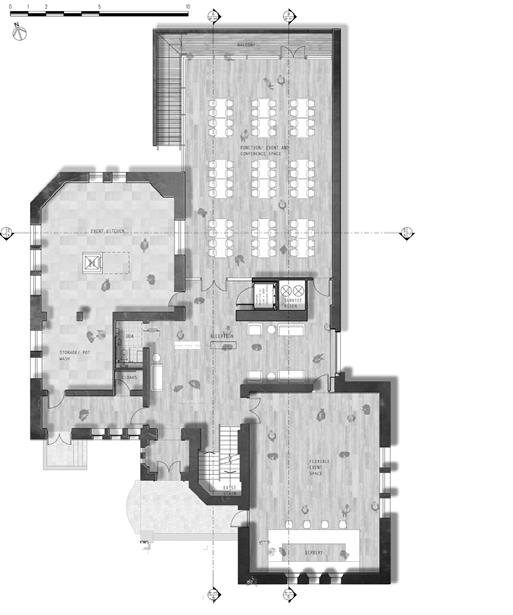

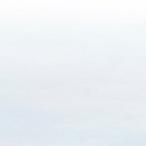
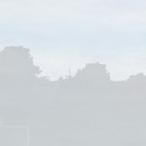
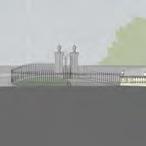




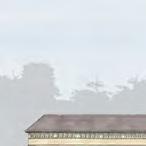
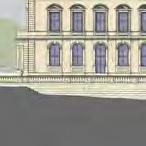
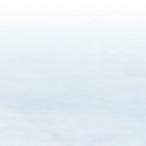
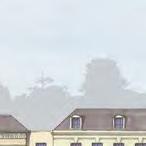
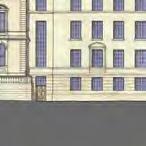


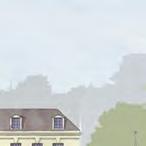
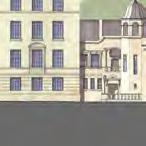


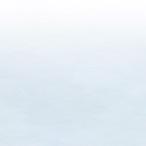

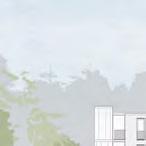
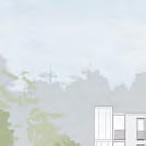
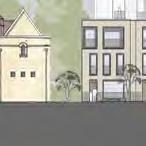

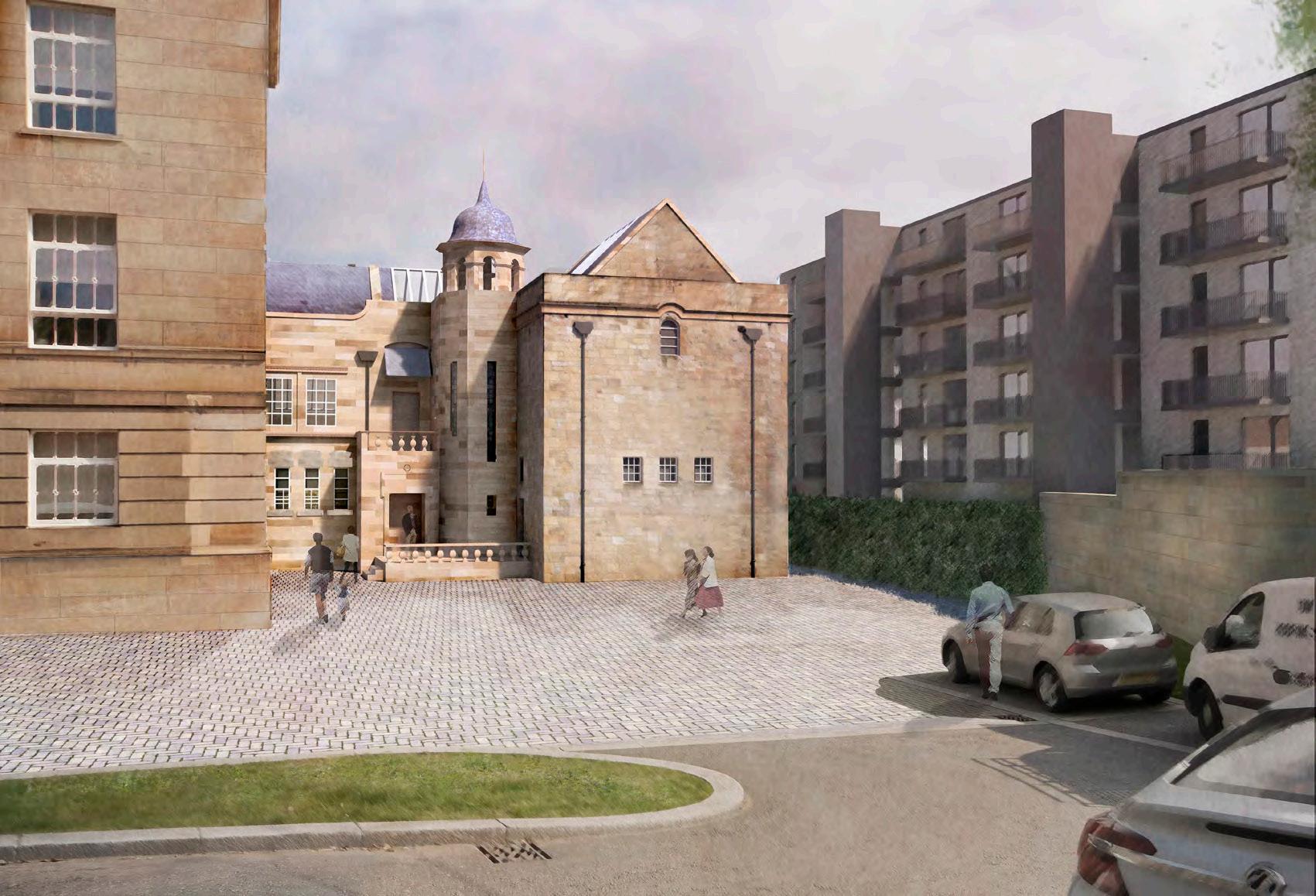
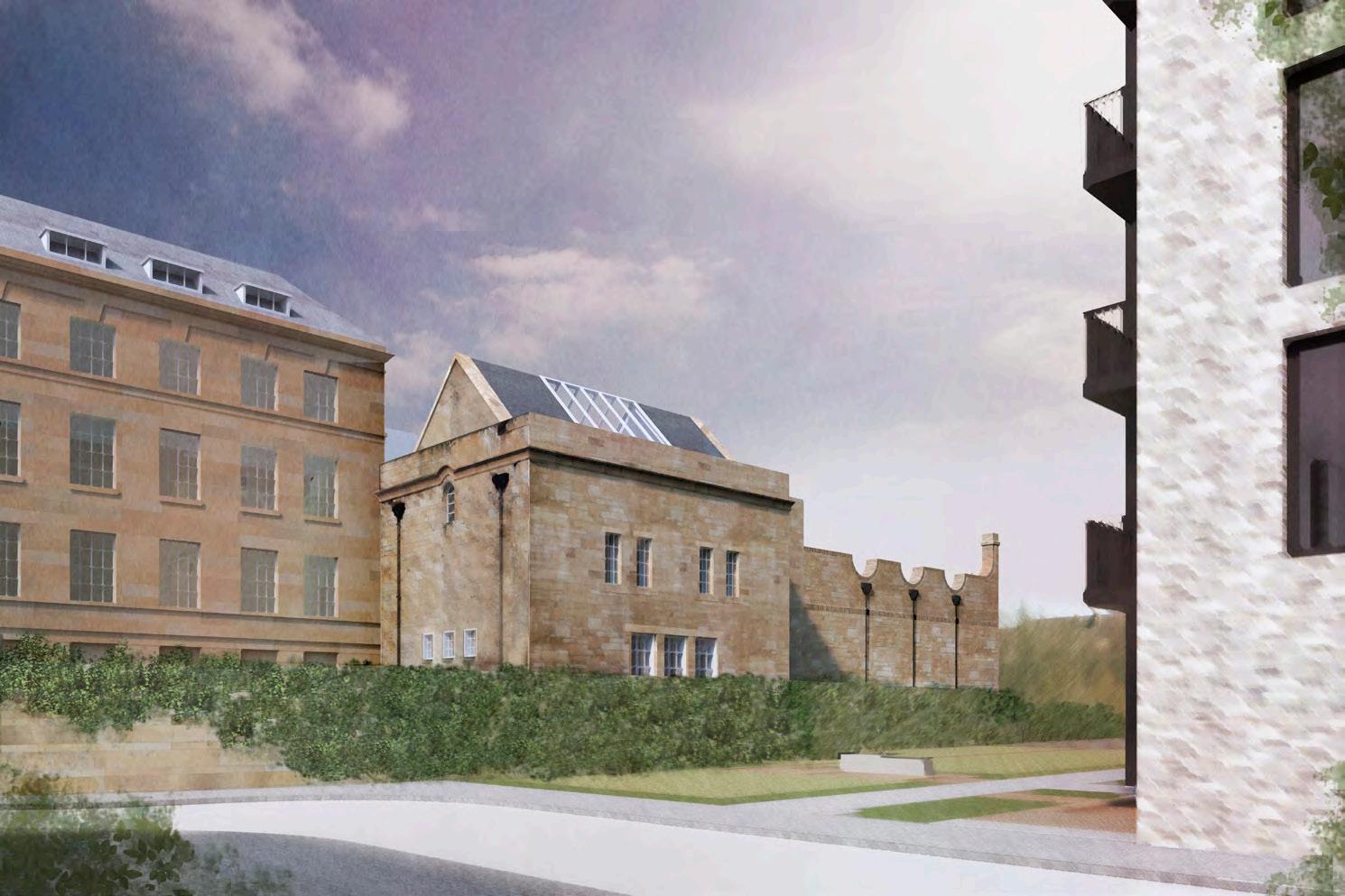





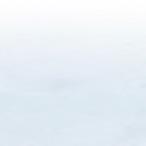
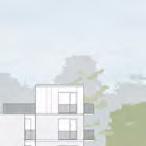
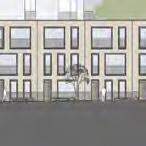


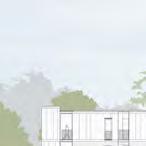
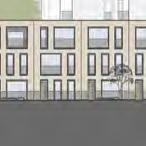

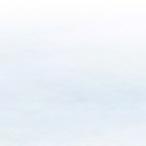

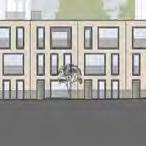

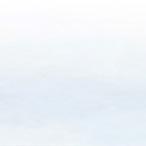
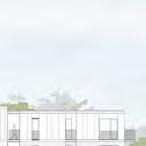


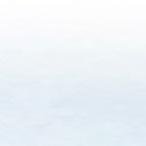
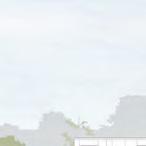
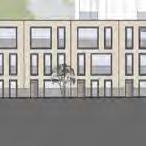

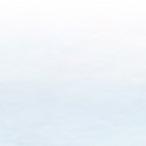
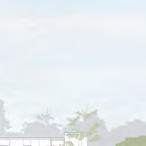
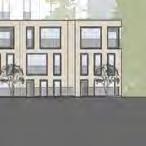

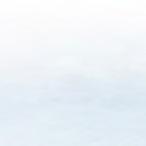
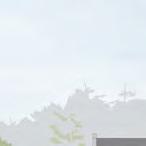
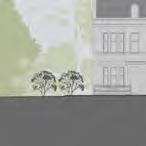

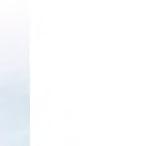
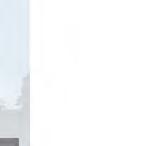
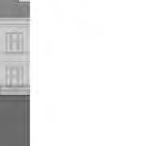
SHEPPARD ROBSON Architects, 2015 - 2016
09
13
Glasgow, UK
Glasgow, UK SHEPPARD ROBSON Architects, 2015 - 2016
PROJECT TYPE: SKYPARK 7: 8-storey office development (G+7F+Roof) creating
circa 150,000 sqft Grade A office space
PROJECT TYPE: SKYPARK 7: 8-storey office development (G+7F+Roof) creating circa 150,000 sqft Grade A office space
SKYPARK8: The design of two separate office buildings achieving in total a gross area of 26,000m²
SKYPARK8: The design of two separate office buildings achieving in total a gross area of 26,000m²
LOCATION: Glasgow, Scotland, UK
LOCATION:Glasgow, Scotland, UK
MEDIA: MicroStation 2D, SketchUp, Photoshop, Adobe Illustrator, Adobe InDesign
MEDIA: MicroStation 2D, SketchUp, Photoshop, Adobe Illustrator, Adobe InDesign
TASKS: Preparing massing studies, shadow analysis and client presentation booklets; involved in the office space planning, designing the Public Consultation boards. Site analysis, massing and visual impact studies, elevational development; involved in the planning application process, issued the supporting drawings and prepared the Design and Access Statement
TASKS:Preparing massing studies, shadow analysis and client presentation booklets; involved in the office space planning, designing the Public Consultation boards. Site analysis, massing and visual impact studies, elevational development; involved in the planning application process, issued the supporting drawings and prepared the Design and Access Statement
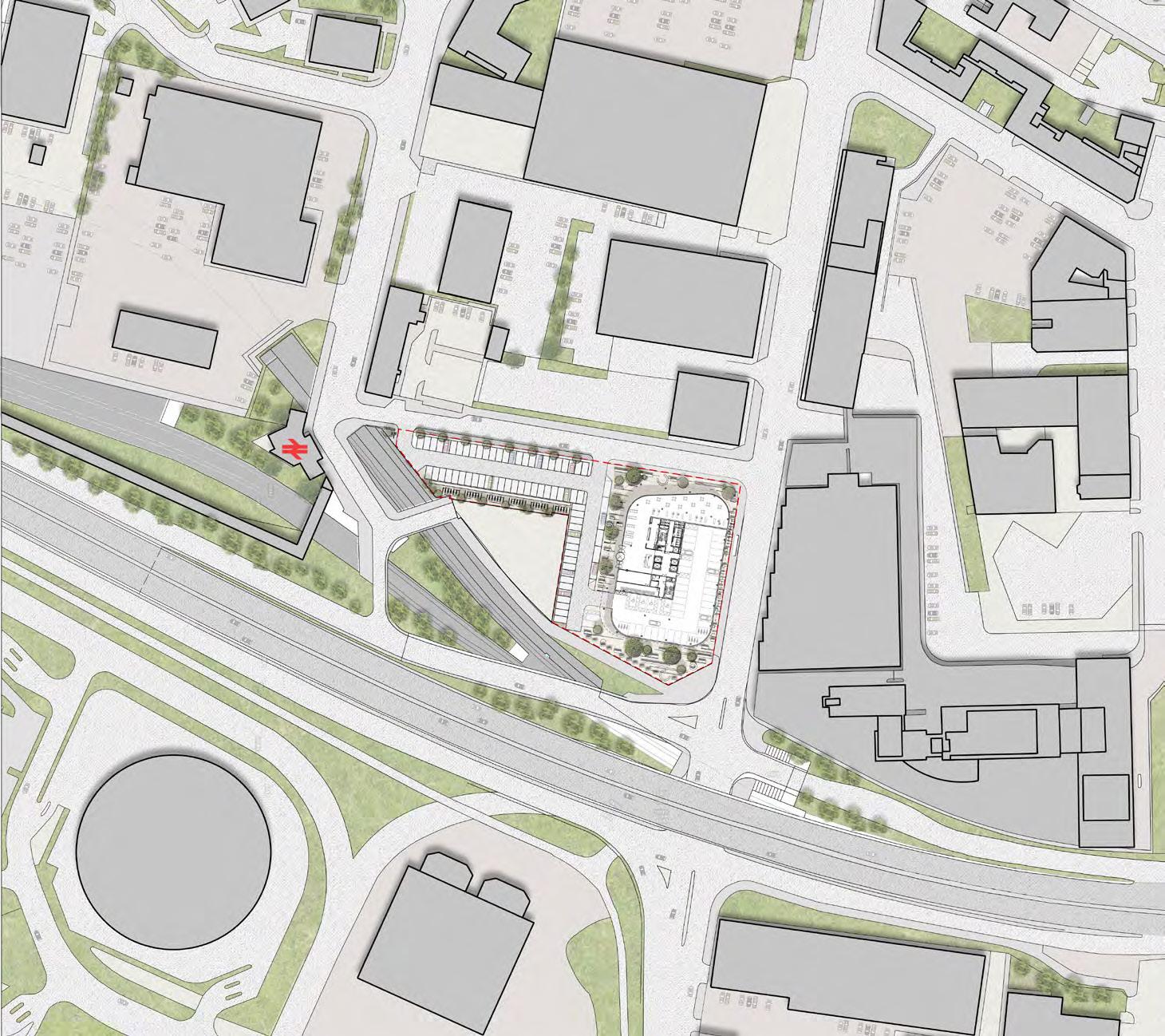
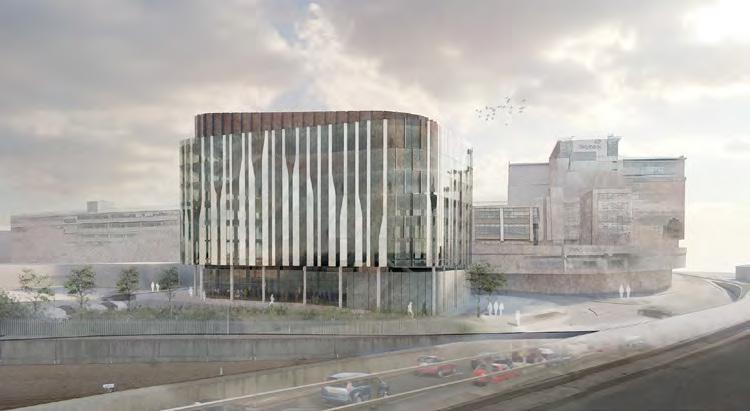
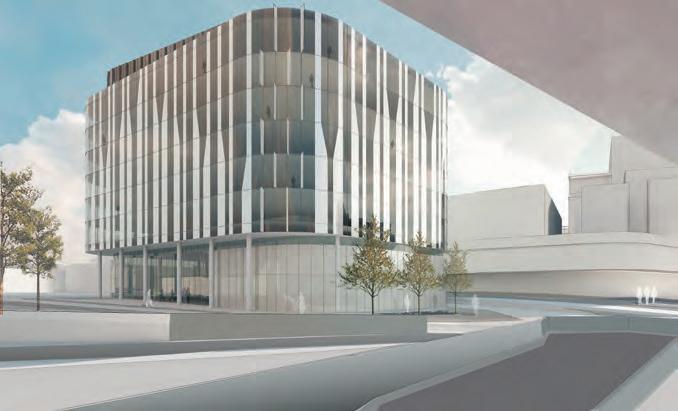

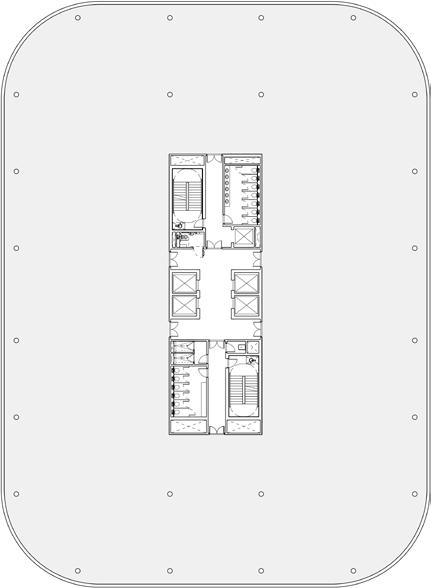
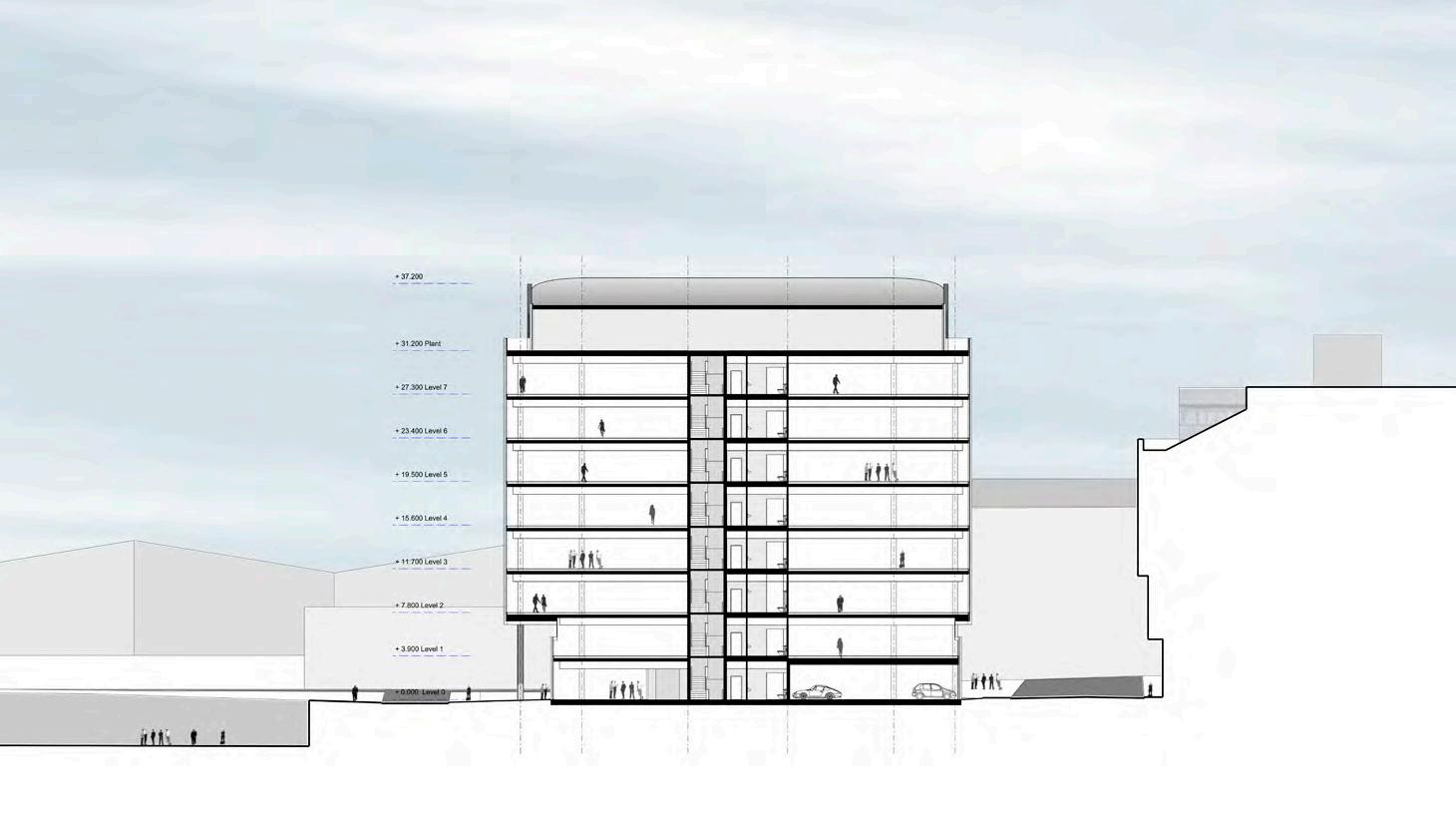

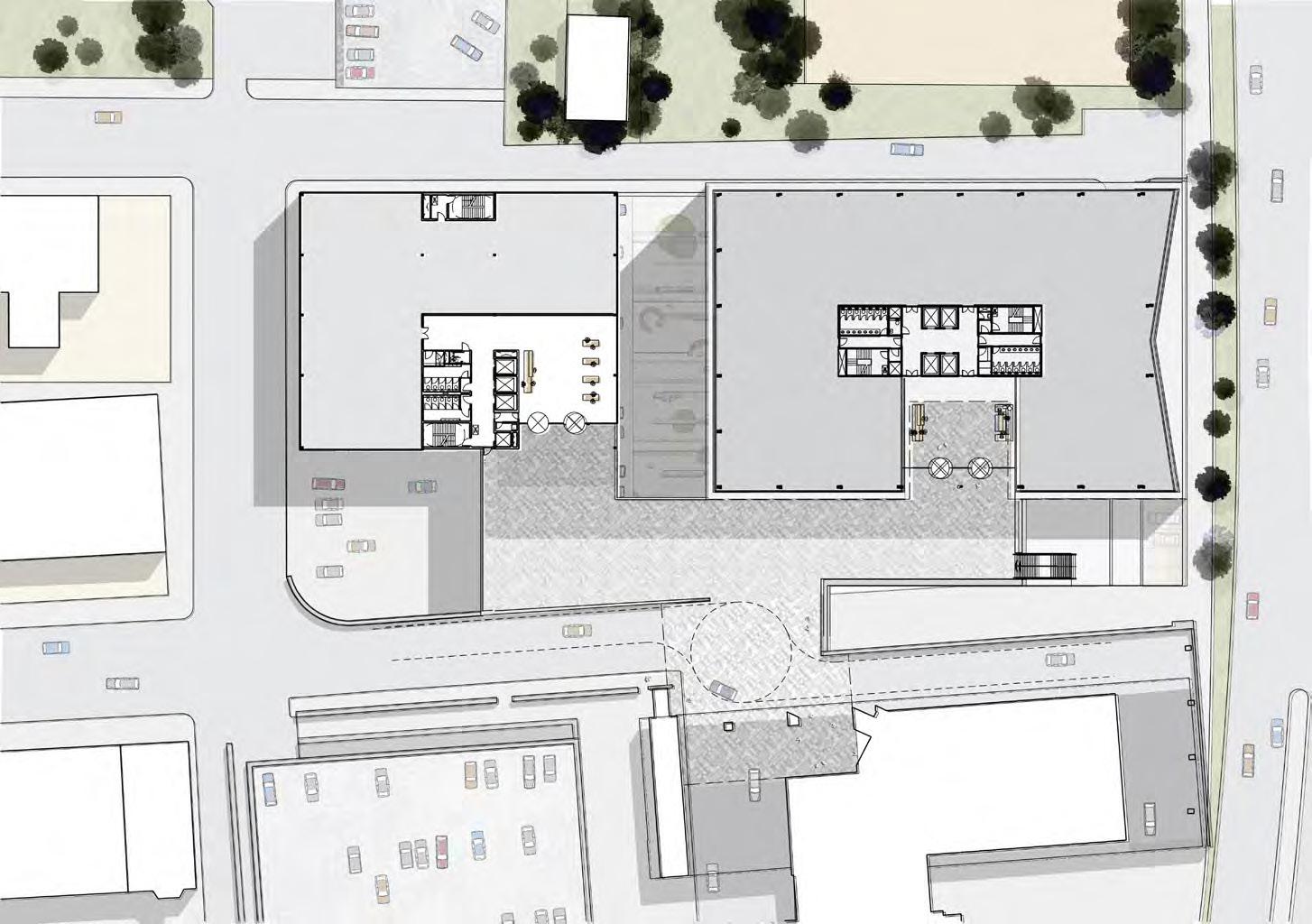


4
University of Glasgow, UK
University of Glasgow, UK
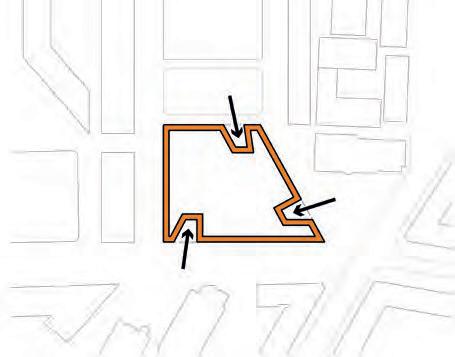
PROJECT TYPE: Bid organised by the College of Social Sciences, University of Glasgow. Institute of Health and Wellbeing with a target area of 18,000 m2
PROJECT TYPE: Bid organised by the College of Social Sciences, University of Glasgow. Institute of Health and Wellbeing with a target area of 18,000 m2
LOCATION: Glasgow, Scotland, UK
LOCATION:Glasgow, Scotland, UK
MEDIA: MicroStation 2D, SketchUp, Photoshop, Adobe Illustrator, Adobe InDesign
MEDIA: MicroStation 2D, SketchUp, Photoshop, Adobe Illustrator, Adobe InDesign
TASKS: Site analysis and strategies developed according to the existing Masterplan. Preparation of 3D site images showing the proposed design into context and detailed 2D design drawings.
TASKS:Site analysis and strategies developed according to the existing Masterplan. Preparation of 3D site images showing the proposed design into context and detailed 2D design drawings.
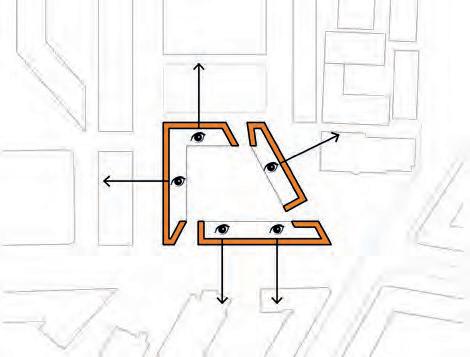

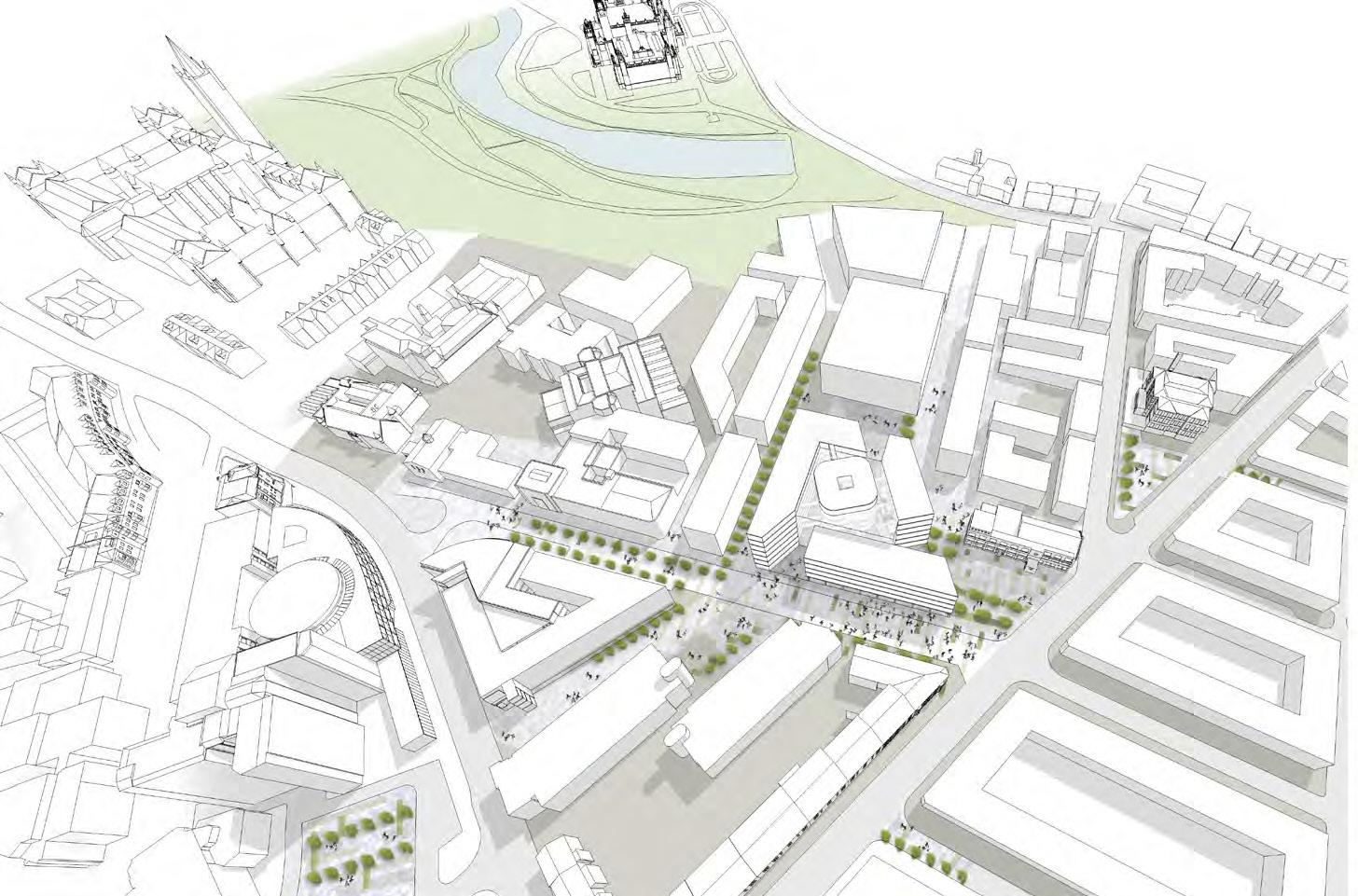
5
Glasgow, UK
Glasgow, UK
PROJECT TYPE: Grade A office building (2B+G+9F+Roof) 19,000 sqm
PROJECT TYPE: Grade A officebuilding (2B+G+9F+Roof) 19,000 sqm
LOCATION: Glasgow City Centre, Scotland, UK
LOCATION: Glasgow City Centre, Scotland, UK
MEDIA: MicroStation 2D, SketchUp, Photoshop, Adobe Illustrator, Adobe InDesign
MEDIA: MicroStation 2D, SketchUp, Photoshop, Adobe Illustrator, Adobe
TASKS: Preparing and submitting the necessary documents for the planning application and the Design and Access Statement
TASKS:Preparing and submitting the necessary documents for the planning application and the and Access Statement
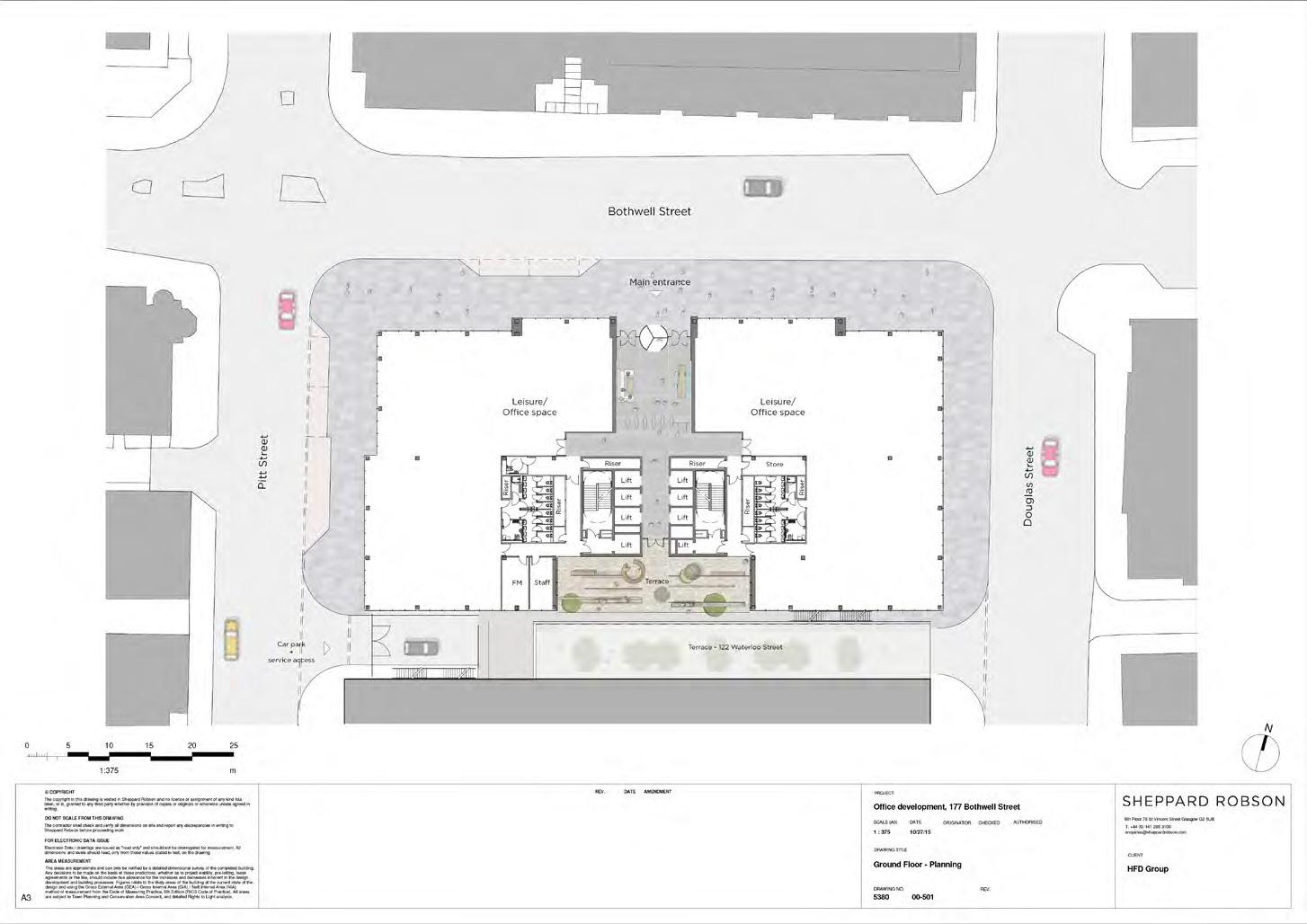
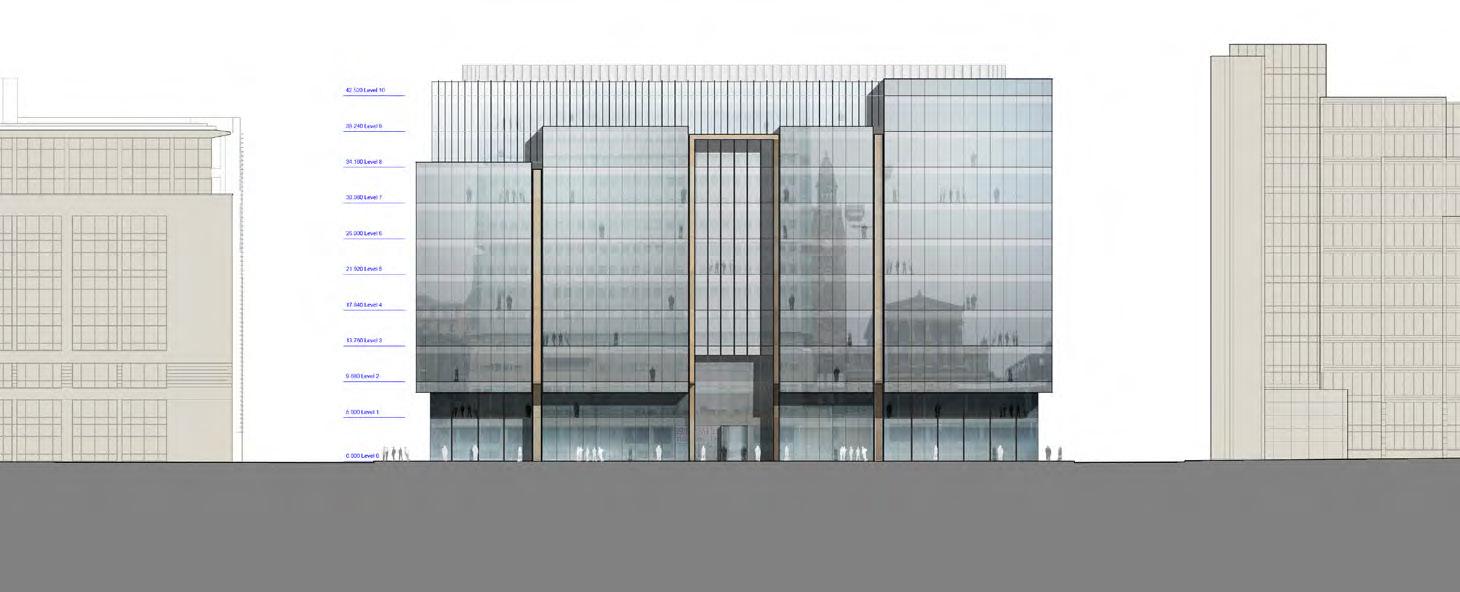
North Highland College, Thurso
North Highland College, Thurso
PROJECT TYPE: Redevelopment of the Thurso Campus - new buildings, extensions and refurbishments
PROJECT TYPE: Redevelopment of the Thurso Campus -new buildings, extensions and refurbishments
LOCATION: Thurso, Scotland, UK
LOCATION: Thurso, Scotland, UK
MEDIA: MicroStation 2D, SketchUp, Podium Photoshop, Illustrator, InDesign
MEDIA: MicroStation 2D, SketchUp, Podium Photoshop, Illustrator, InDesign
TASKS:Design of various options, building and renderering SketchUp models using the Podium plug-in. 16
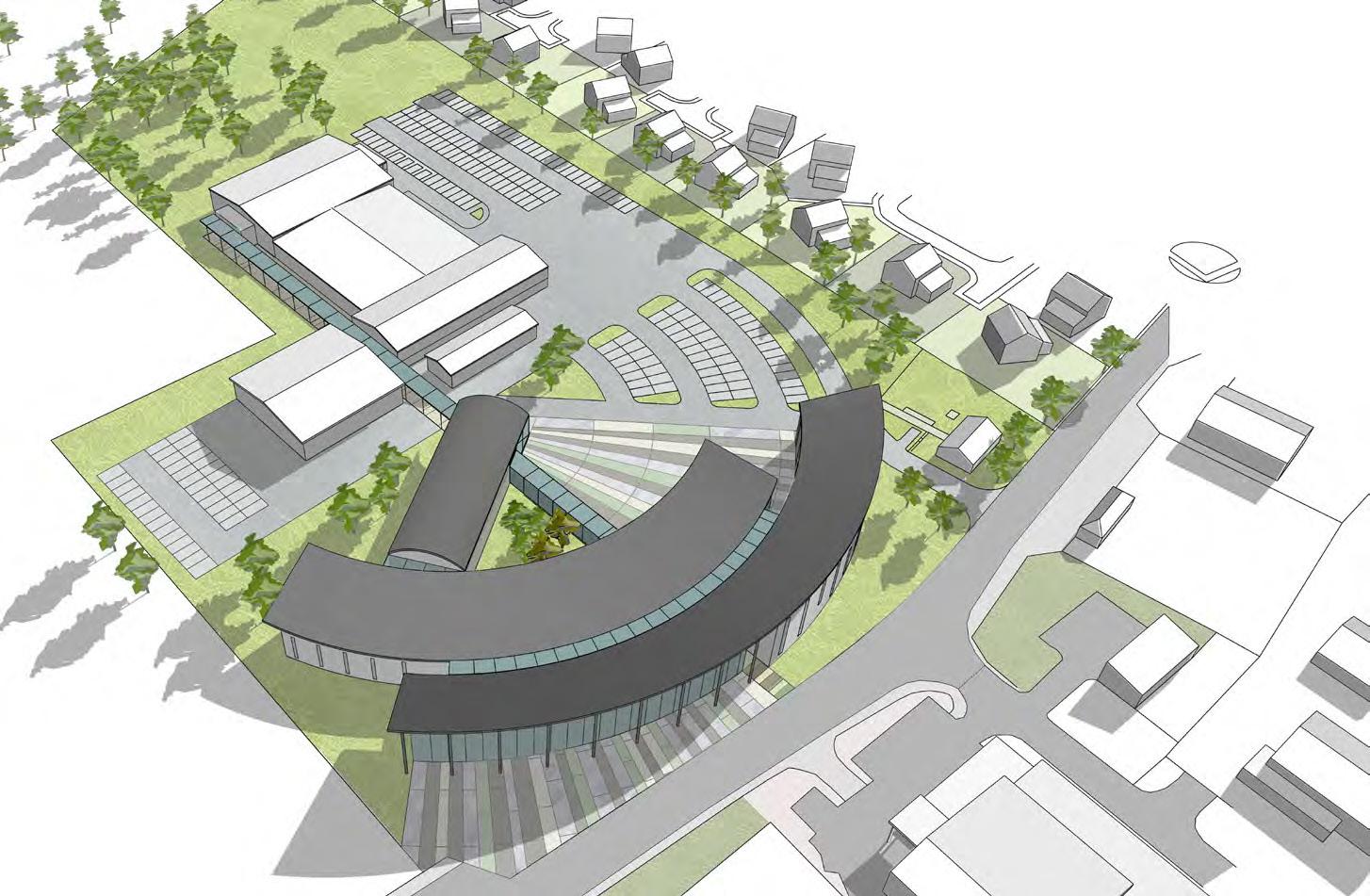
TASKS: Design of arious tions, building and
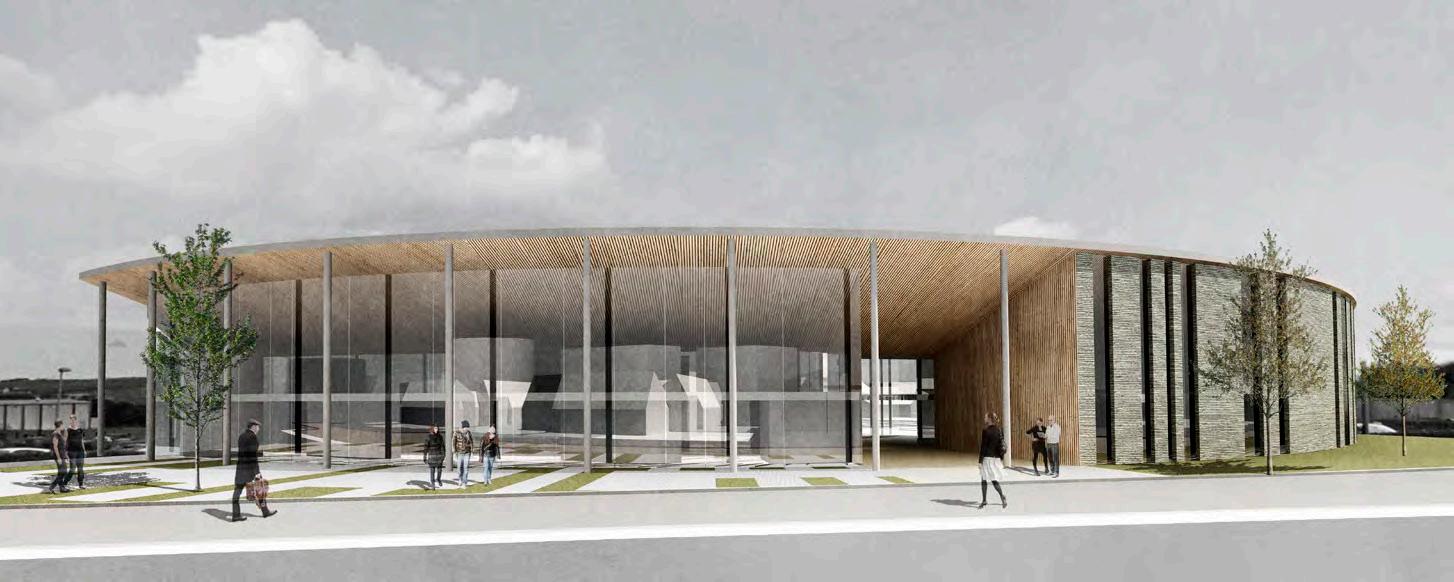
2014
2014
Cluj, Romania
Cluj, Romania
PROJECT TYPE: Interior design of TUI Travel Agency headquarters
PROJECT TYPE: Interior design of TUI Travel Agency headquarters
LOCATION: Cluj, Romania
LOCATION:Cluj, Romania
MEDIA: ArchiCAD 2D and 3D, Photoshop
MEDIA: ArchiCAD 2D and 3D, Photoshop
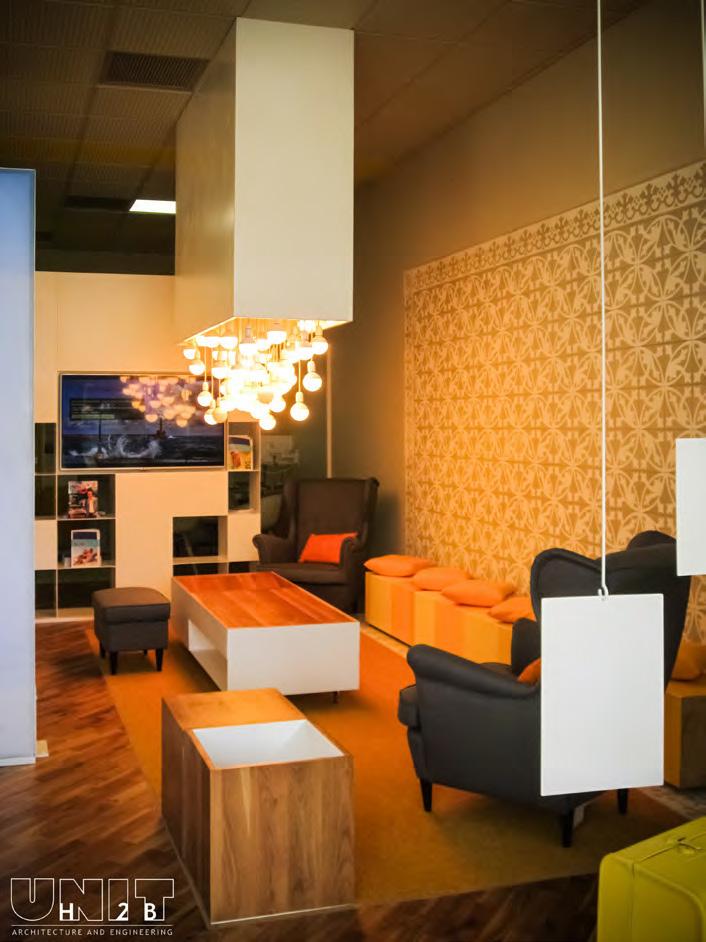
The design aimed to create a comfortable and cozy atmosphere, where people would feel welcome and could find inspiration for their holidays in each corner.
The design aimed to create a comfortable and cozy atmosphere, where people would feel welcome and could find inspiration for their holidays in each corner.
TASKS: I was involved in the production of different working drawings, as well in the construction of a chandelier and other decoration objects.
TASKS: I was involved in the production of different working drawings, as well in the construction of a chandelier and other decoration objects.
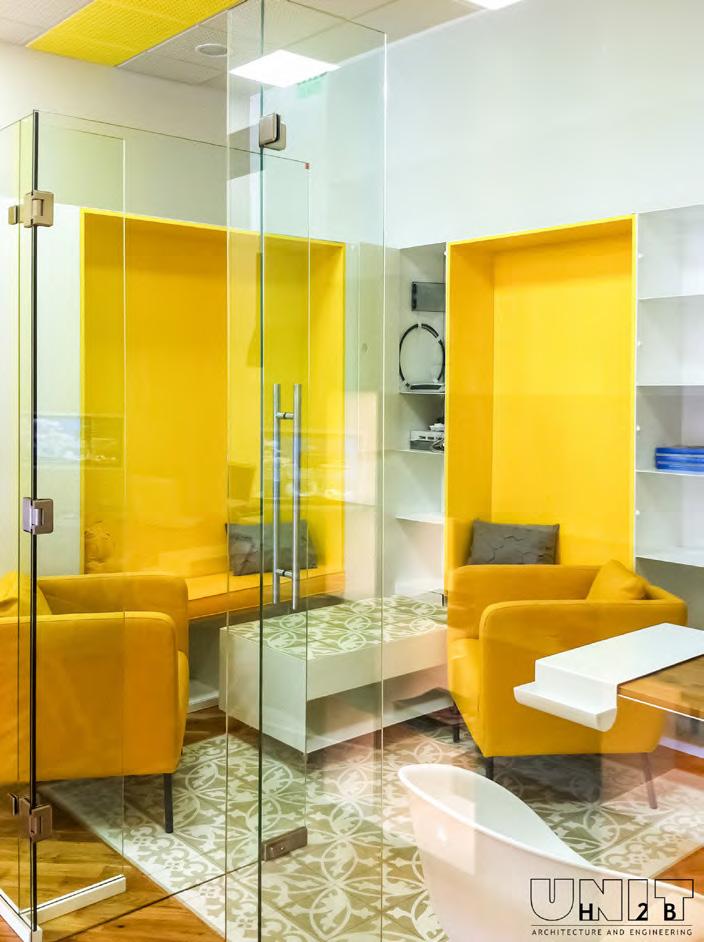
3 FIRE PENTRU [CURENT, TEL, INTERNET] RAMAN LA NIVELUL SOLULUI
ALIMENTARE CORP ILUMINAT DESK INTRERUPATOR 3
3 FIRE PENTRU [CURENT, TEL, INTERNET] RAMAN LA NIVELUL SOLULUI PE MIJLOCUL MOBILIERULUI
PRIZA DUBLA IN PERETE H=30 CM
ALIMENTARE POLIPLAN SI LITERE VOLUMETRICE - INTERRUPATOR 1 raman firele in pardoseala
ZONA AMPLASARE INTRERUPATOARE H=90cm
ALIMENTARE BRAT MONITOR IN PERETE+fir de HDMI FIRELE LA H=120cm
3 FIRE PENTRU [CURENT TEL INTERNET] PE MIJLOCUL MOBILIERULUI RAMAN LA NIVELUL SOLULUI
PRIZA DUBLA IN PERETE H=30CM
ALIMENTARE TV INTRERUPATOR 2 raman firele in pardoseala +FIR INTERNET
PRIZA DUBLA IN PERETE H=30CM
PRIZA DUBLA DE PARDOSEALA
3 FIRE PENTRU [CURENT TEL, INTERNET] RAMAN LA NIVELUL SOLULUI PE MIJLOCUL MOBILIERULUI
ALIMENTARE CORP ILUMINAT DESK INTRERUPATOR 3
PRIZA DUBLA IN PERETE H=30 CM
ALIMENTARE LITERE VOLUMETRICE INTRERUPATOR 1 - prin tavan TREBUIE COORDONAT CU EXECUTANTI LITERE
PRIZA DUBLA IN PERETE H=30 CM
ALIMENTARE TV VITRINA INTRERUPATOR 2 - prin tavan +FIR INTERNET
2014
21
Sibiu, Romania
Sibiu, Romania
PROJECT TYPE: Interior Design, Product design
LOCATION: Sibiu, Romania
PROJECT TYPE: Interior Product Romania
MEDIA: ArchiCAD 2D and 3D
MEDIA: ArchiCAD 2D 3D
TASKS: Site visits, Design and Construction of 2 chandeliers, DTAC Documentation
TASKS:Site and Construction of 2 DTAC Documentation
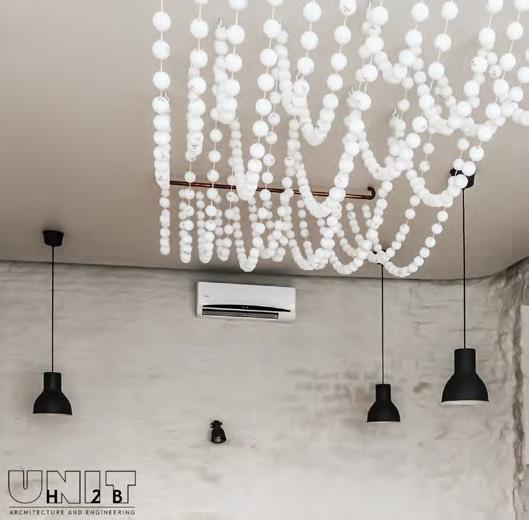
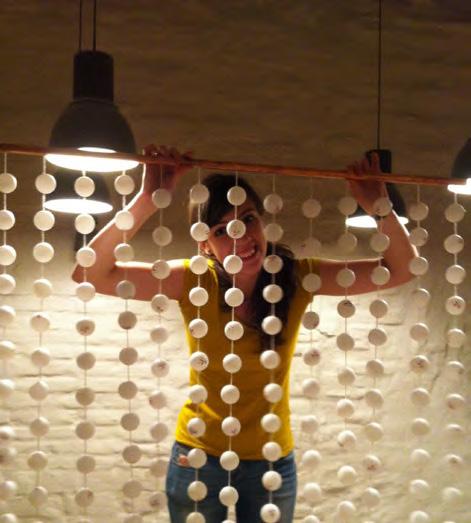
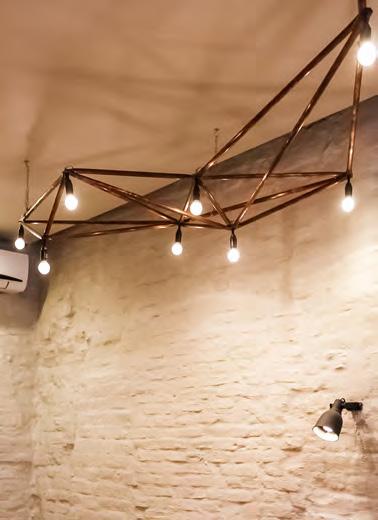
Bucharest
Bucharest
PROJECT TYPE: Refurbishment project - Kinetotherapy Clinic at the 2nd floor of a 8-storey (2B+G+5F) newly constructed office building
PROJECT TYPE: Refurbishment project - Kinetotherapy Clinic at the 2nd floor of a 8-storey (2B+G+5F) newly constructed office building
LOCATION: Bucharest, Romania
LOCATION:Bucharest, Romania
MEDIA: ArchiCAD 2D and 3D
MEDIA: ArchiCAD 2D and 3D
TASKS: Site visits - survey the space given, supervise and check the construction process. Involved in designing and drawing furniture and light fixtures for the space designed.
TASKS:Site visits - survey the space given, supervise and check the construction process. Involved in designing and drawing furniture and light fixtures for the space designed.
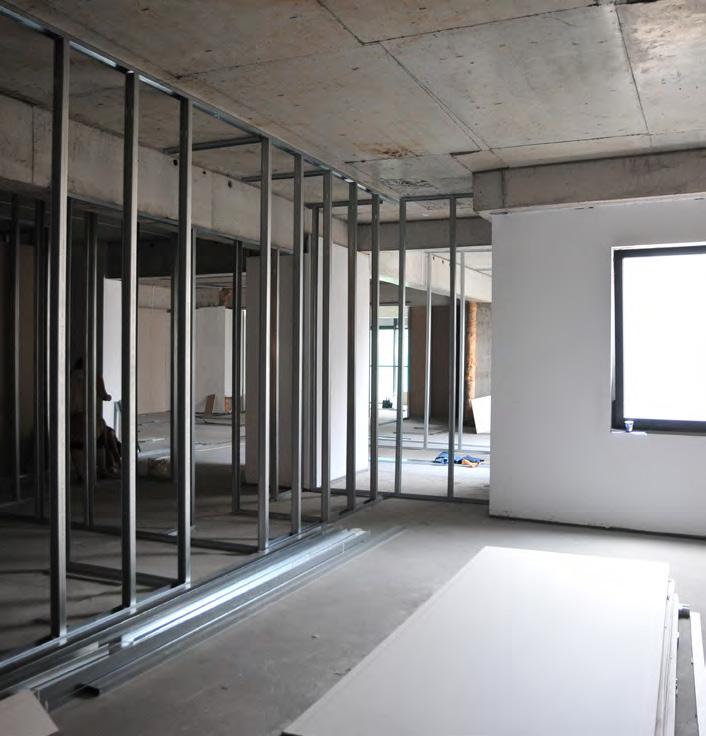
placarePARCHET stejarmasiv11
placarePARCHET stejarmasiv11
Bucharest
Bucharest
PROJECT TYPE: Residential Buildings
PROJECT TYPE: Residential Buildings
Nardului - 8-storey (2B+G+5F)
Nardului - 8-storey (2B+G+5F)
Sfintii Voievozi - 7-storey (B+G+4F+P)
Sfintii Voievozi - (B+G+4F+P)
LOCATION: Bucharest, Romania
LOCATION:Bucharest, Romania
MEDIA: ArchiCAD 2D
TASKS: Update plans with the changes that were made as a consequence of the design team discussing the design proposals with the client and engineers.
TASKS:Update plans with the changes that were made as a consequence of the design team discussing the design proposals with the client and engineers.
Modification of apartments and partitions layouts
Modification of apartments and layouts

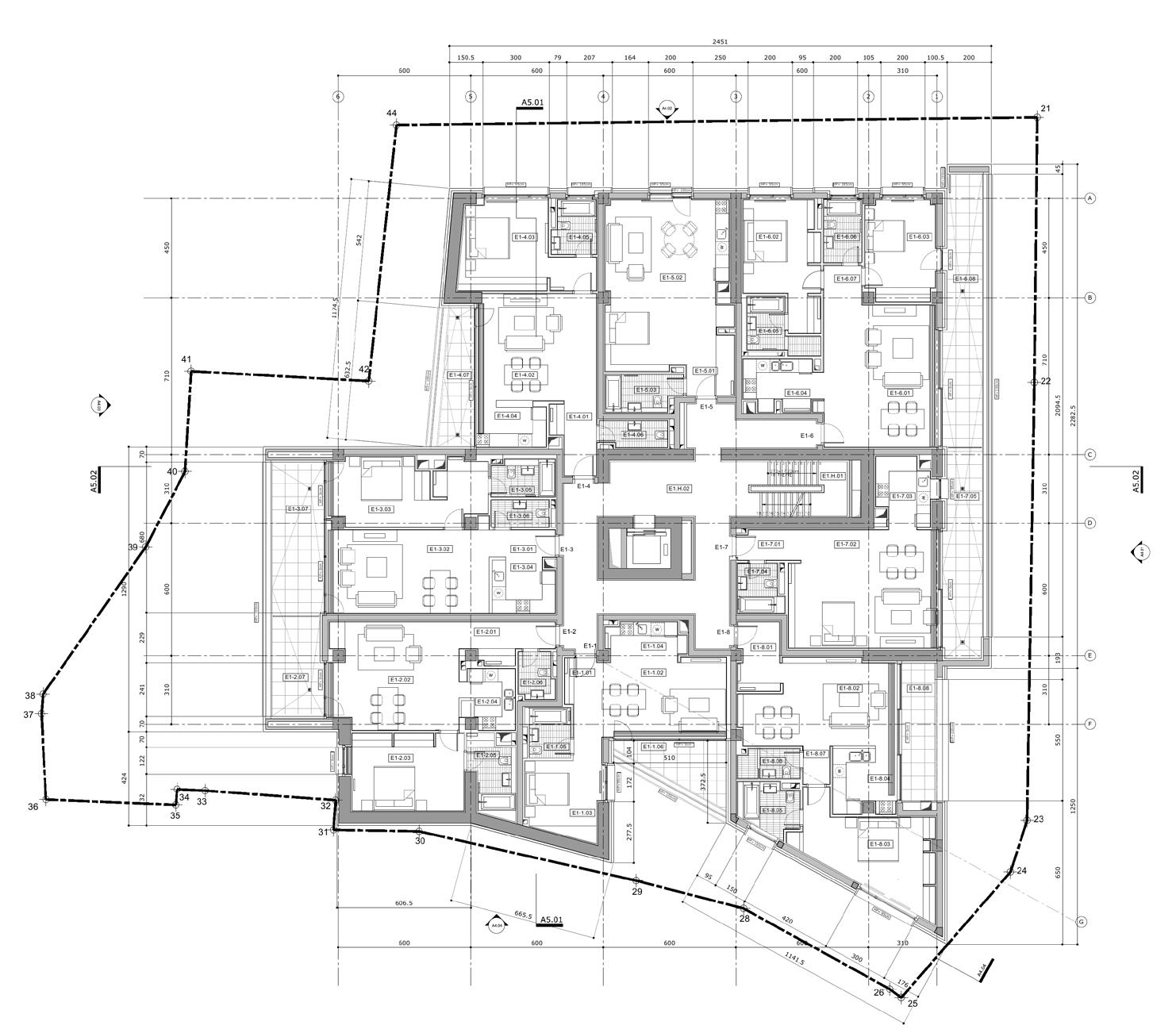
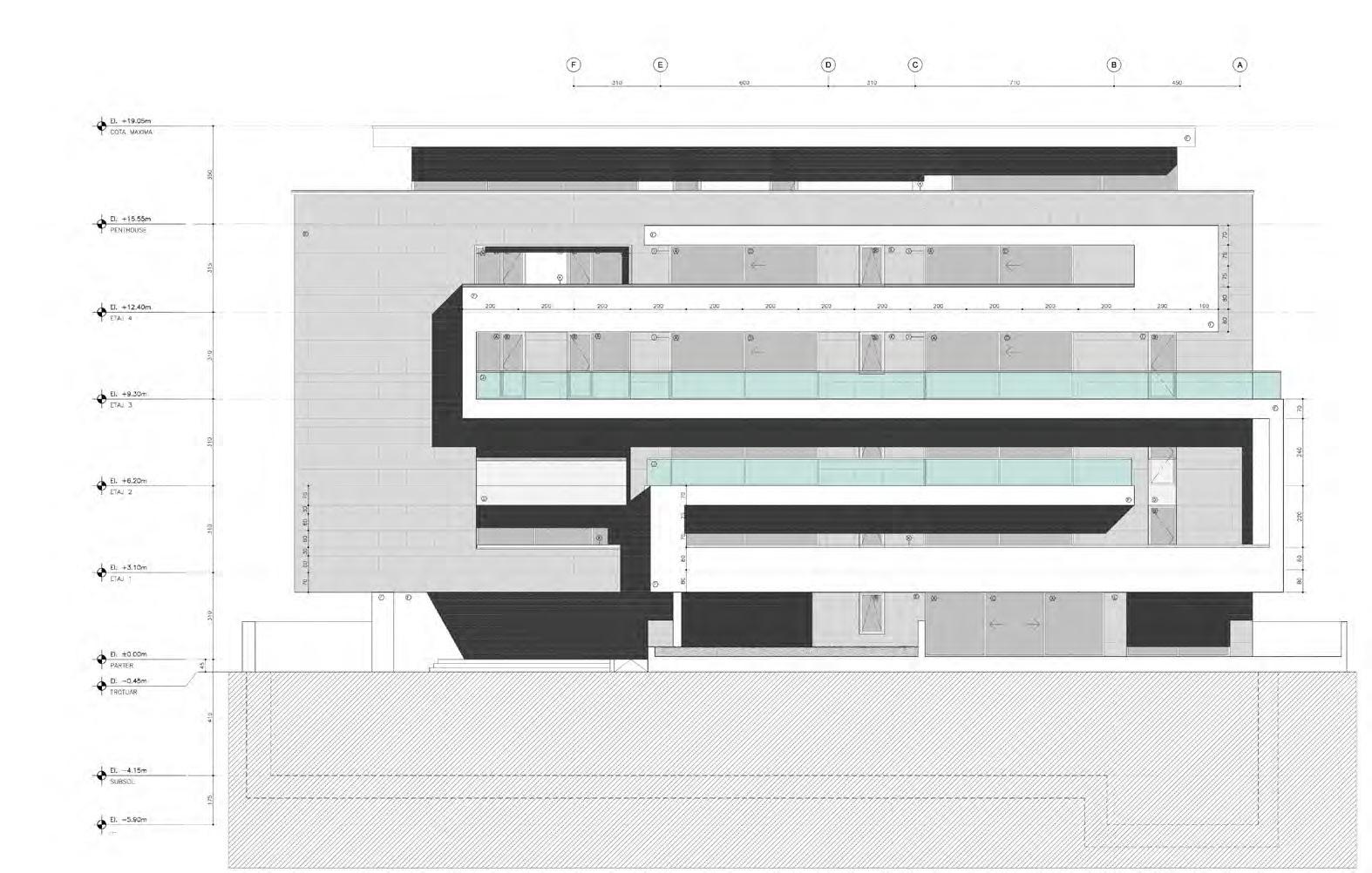
Strathclyde Univeristy, 2017-2018
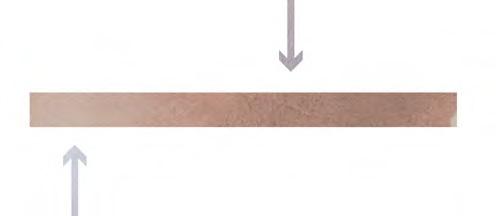
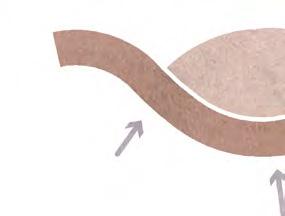
RE-imagining Torres del Paine National Park
RE-imagining Torres del Paine National Park
PROJECT TYPE: Postgaduate Thesis: Visitor Centre + Viewing Towers + Mountain huts
PROJECT TYPE: Postgaduate Thesis: Visitor Centre + Towers + Mountain huts
LOCATION: Torres del Paine National Park, Chile
LOCATION:Torres del Paine National Park, Chile
MEDIA: Illustrator,
MEDIA: AutoCAD, SketchUP, Vray, Podium, Photoshop, Illustrator, InDesign
Torres del Paine National Park in Patagonia, Chile is one of the most beautiful and famous hikes in the world, recently having been declared the eighth Natural Wander of the World. However there is a disjointed touristic experience caused by the actual system of private investment within the park which results in a different quality of services that function individually, independent of public ones.
Torres del Paine National Parkin Chile is one of the most beautiful and famous hikes in the been declared the Natural Wander of the World. However there is a touristic experience caused the actual system of investment within the which results in a different of services that function of ones.
Architecture in general has a great influence in the overall touristic experience, being the meeting point between natural heritage and tourism. The current thesis project aims to solve the problems encountered by tourists before and during their visit to the park by reimagining the touristic experience. The first stept in doing this is redesigning the main entrance point, this being the first contact of the tourist with the park. Then, the experience within the park is redesigned by proposing different architectural typologies such as extra sleeping accommodation, viewing and bird watching points, wind shelters and sitting points along the routes. The Entrance Visitor Centre is therefore the main focus of the project, designed as a combination of all the other architecture typologies proposed, thus being iconic and representative for the overall image of the park. The ideas and the designs developed here are then adapted for the other individual typologies throughout the park.
Architecture ingeneral has a great influence in the overall touristic experience, the meeting point between natural and tourism. The current thesis aims to solve the encountered tourists before and their visit to the reimagining the touristic experience. The first stept in this is the main entrance this the first contact of the tourist with the the experience withinthe is different architectural such as extra accommodation, and bird points, wind shelters and sitting points routes. Entrance main focus of the project, designed as a combination of all the other architecture thus iconic and for the overall of the The ideas and the here are then for the other individual the
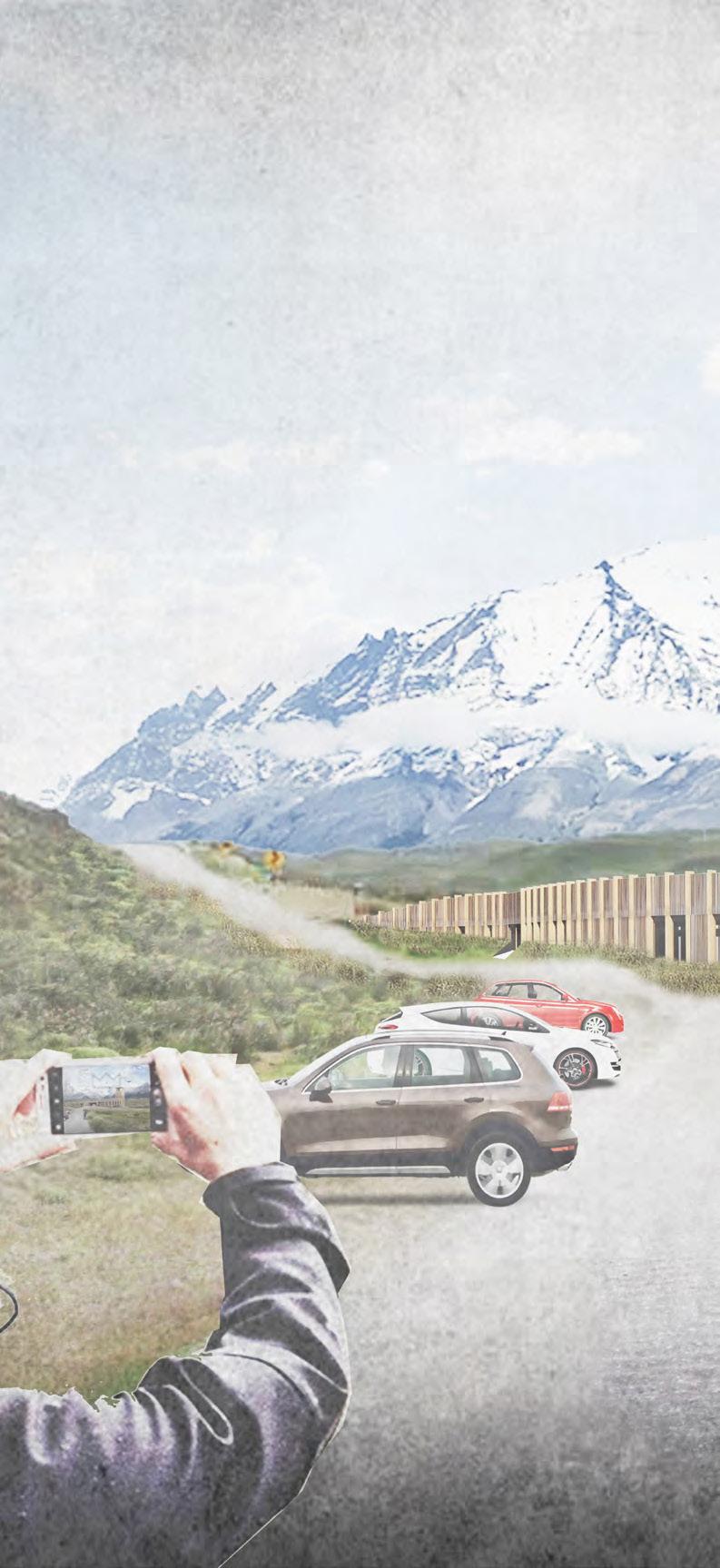
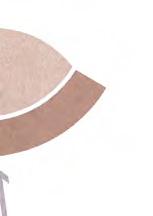
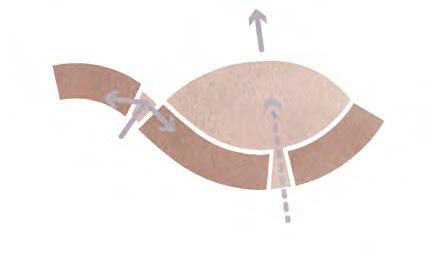
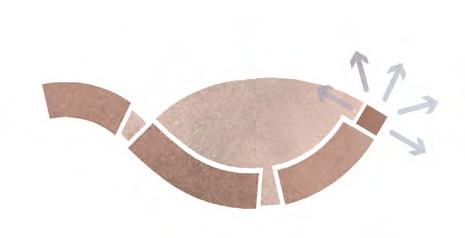
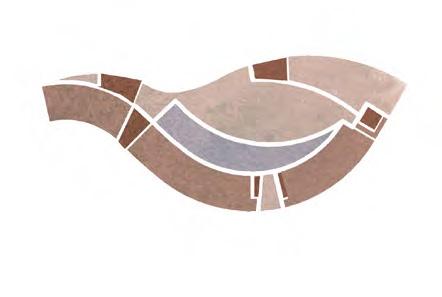
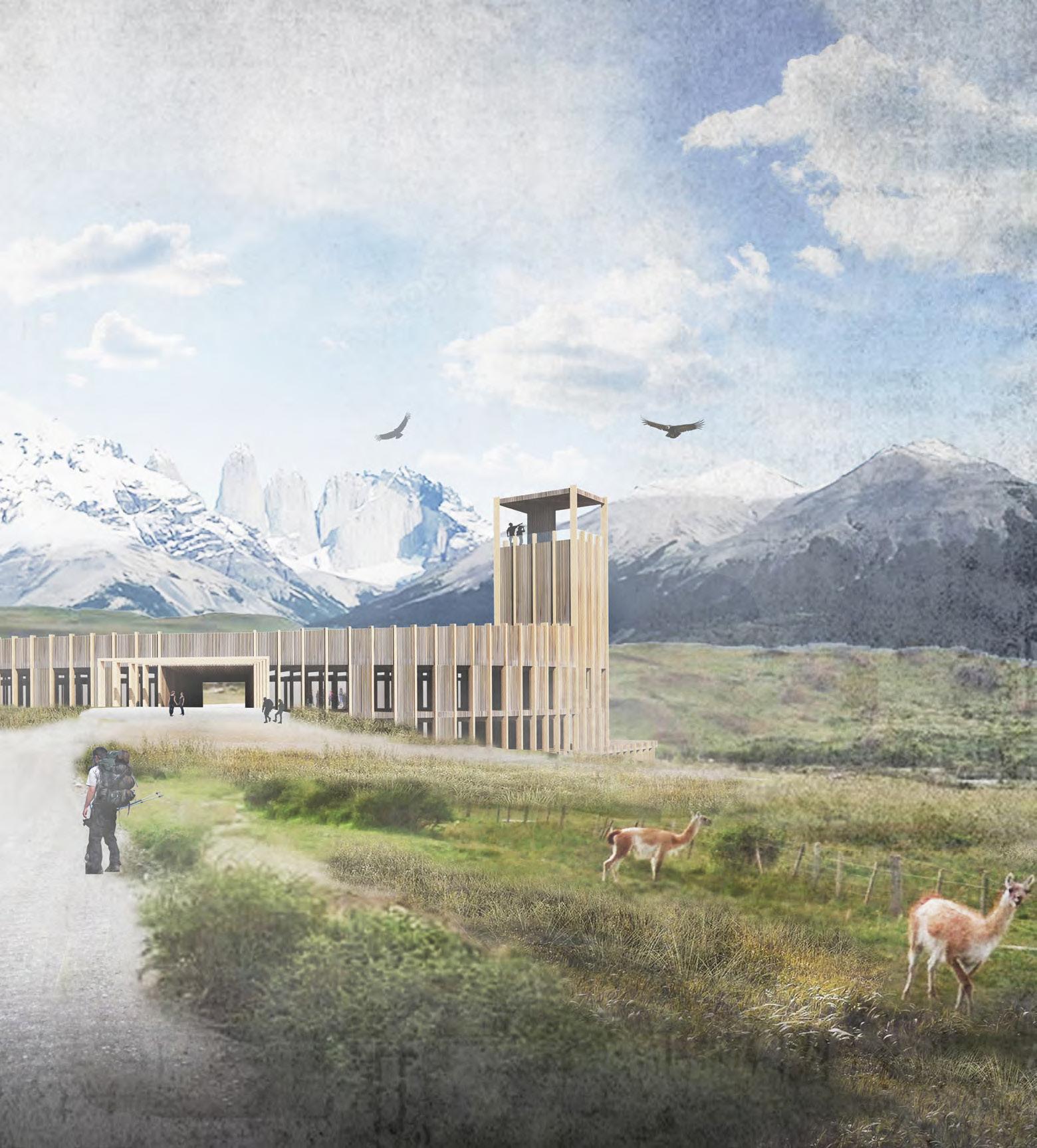
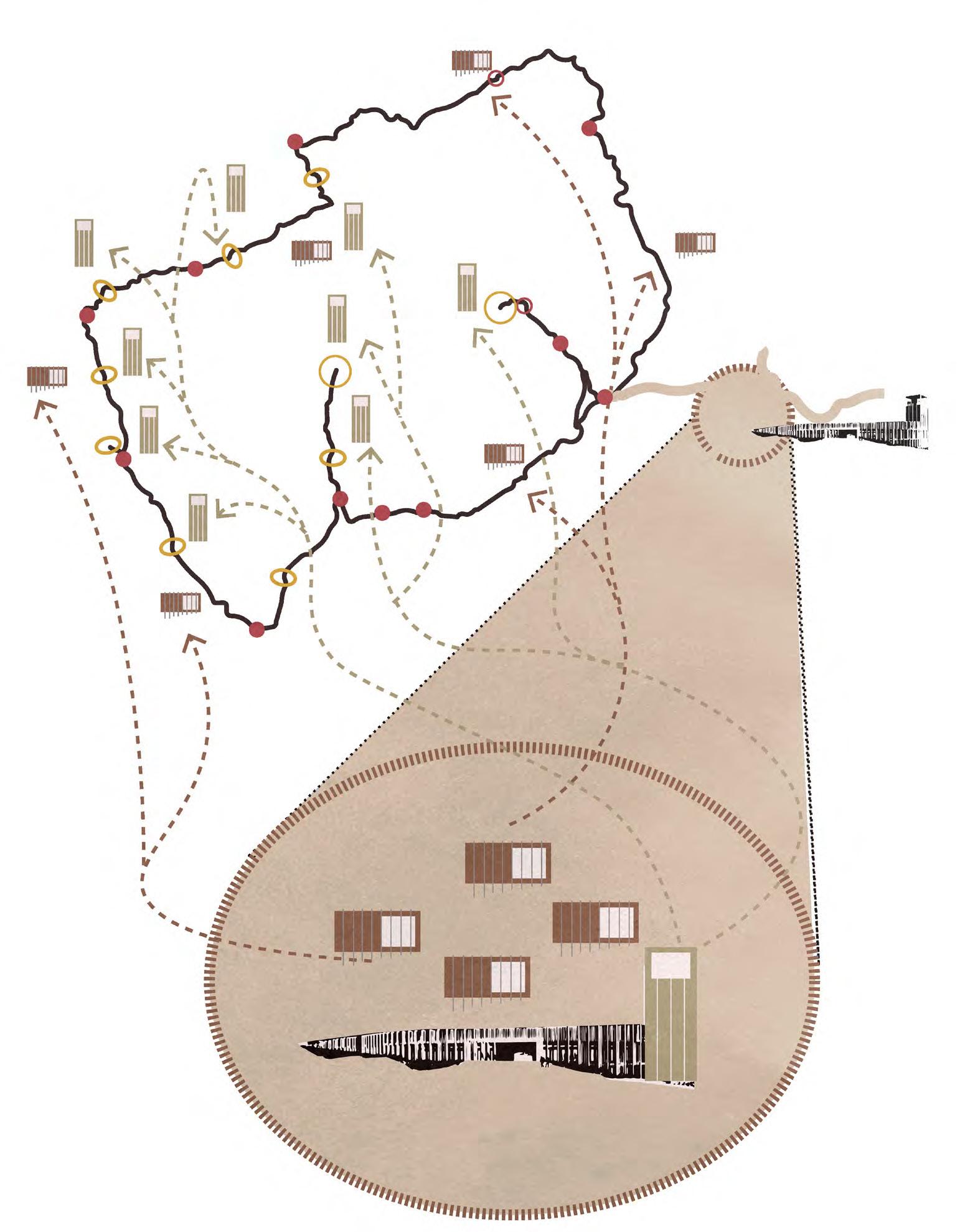
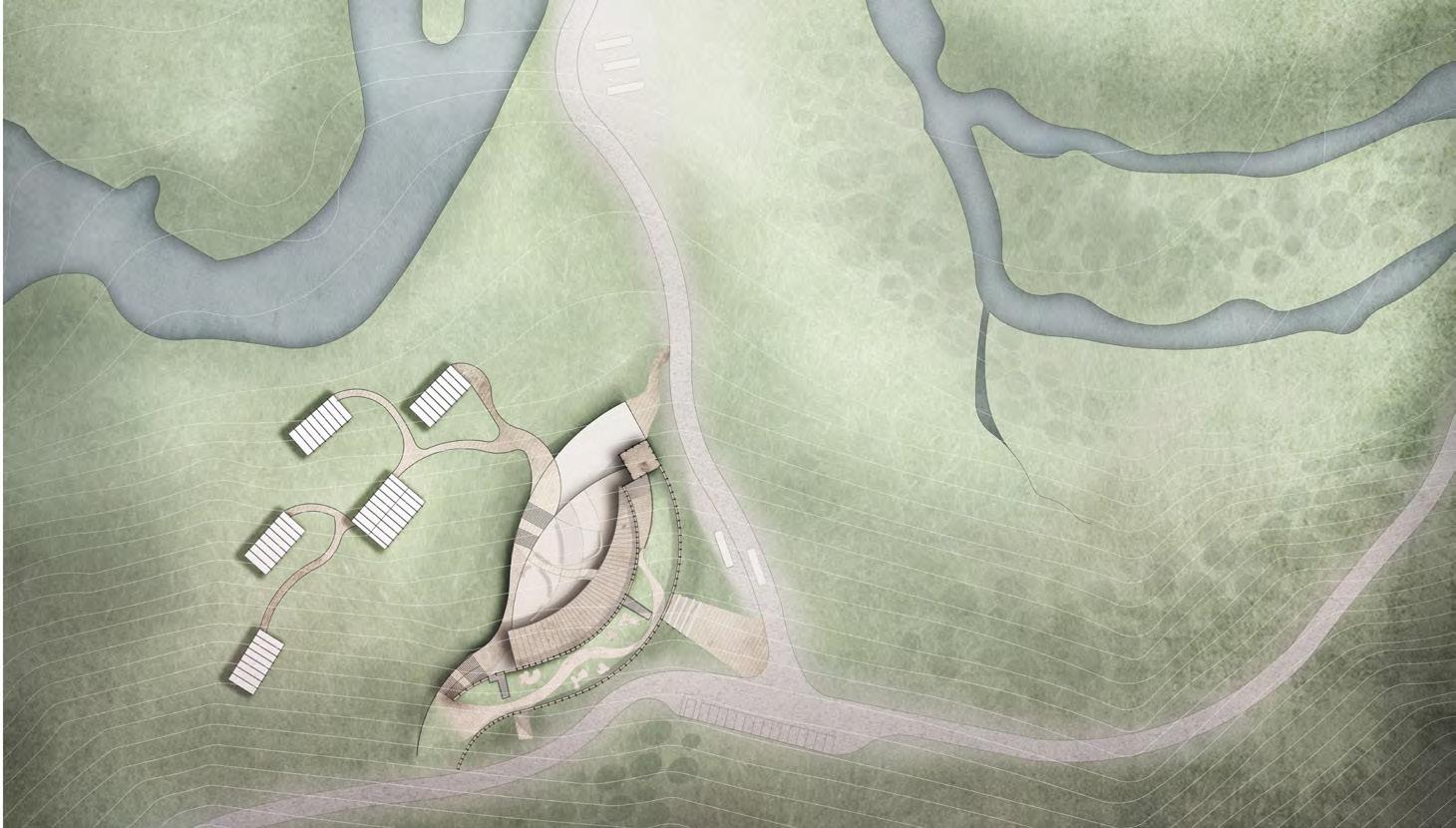
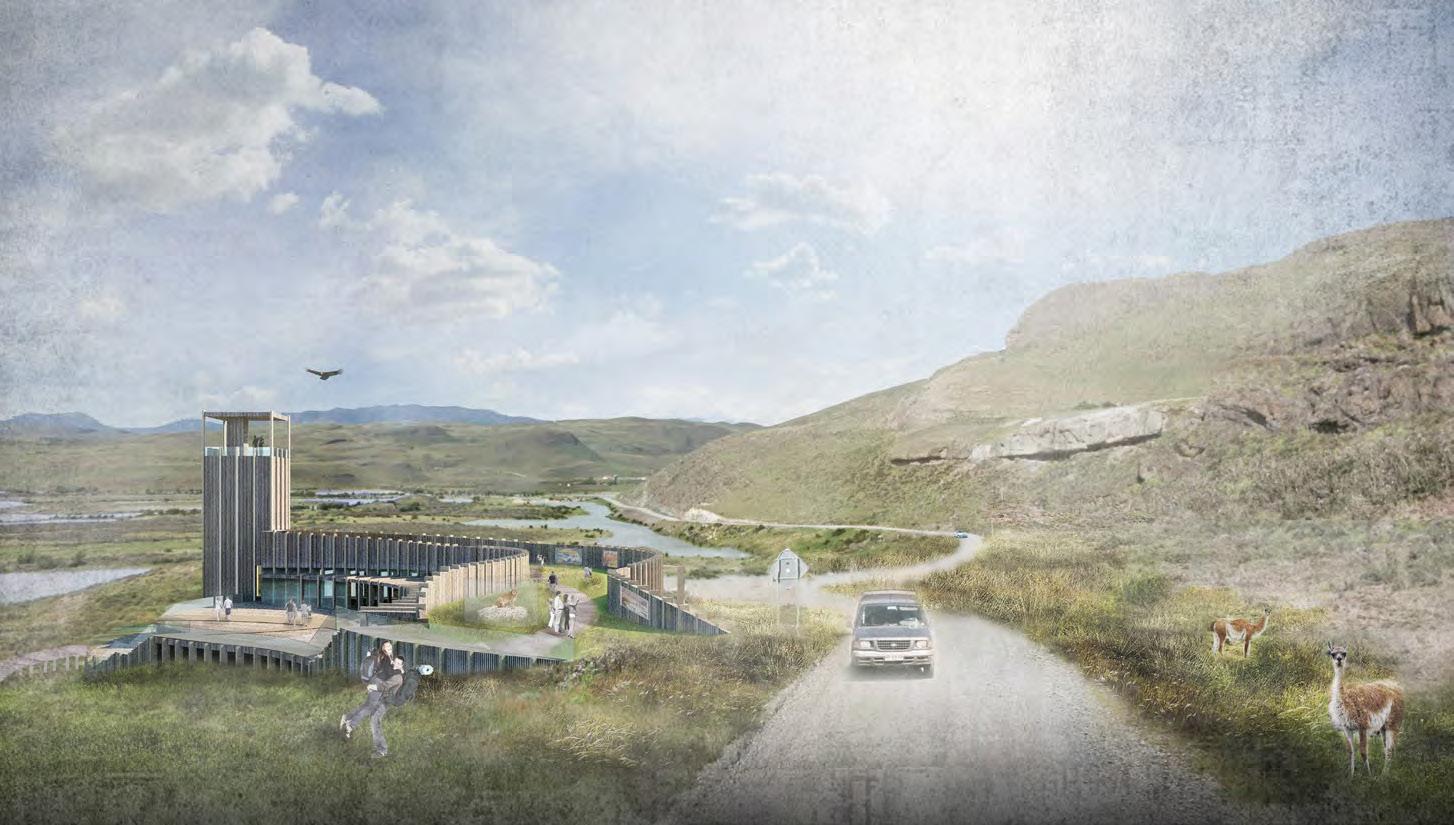
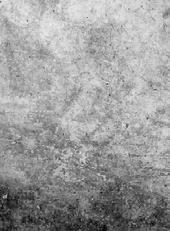
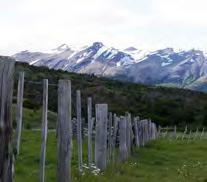
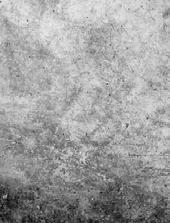
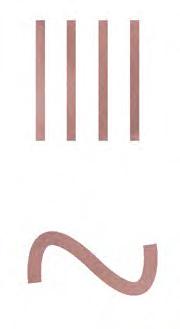


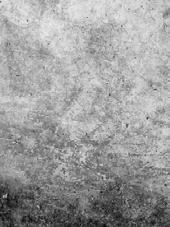
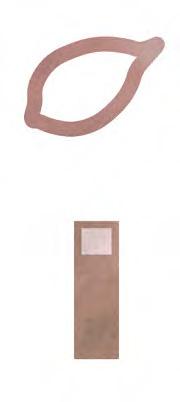
University of Dundee, 2014
University of Dundee, 2014
8
Cambridge University
Cambridge University
PROJECT TYPE: 3rd Year ProjectMeasured Drawing (create an accurate 2D representation of an existing complex building, measured using tape and laser measurers)
LOCATION: Cambridge, UK
MEDIA: AutoCAD 2D
