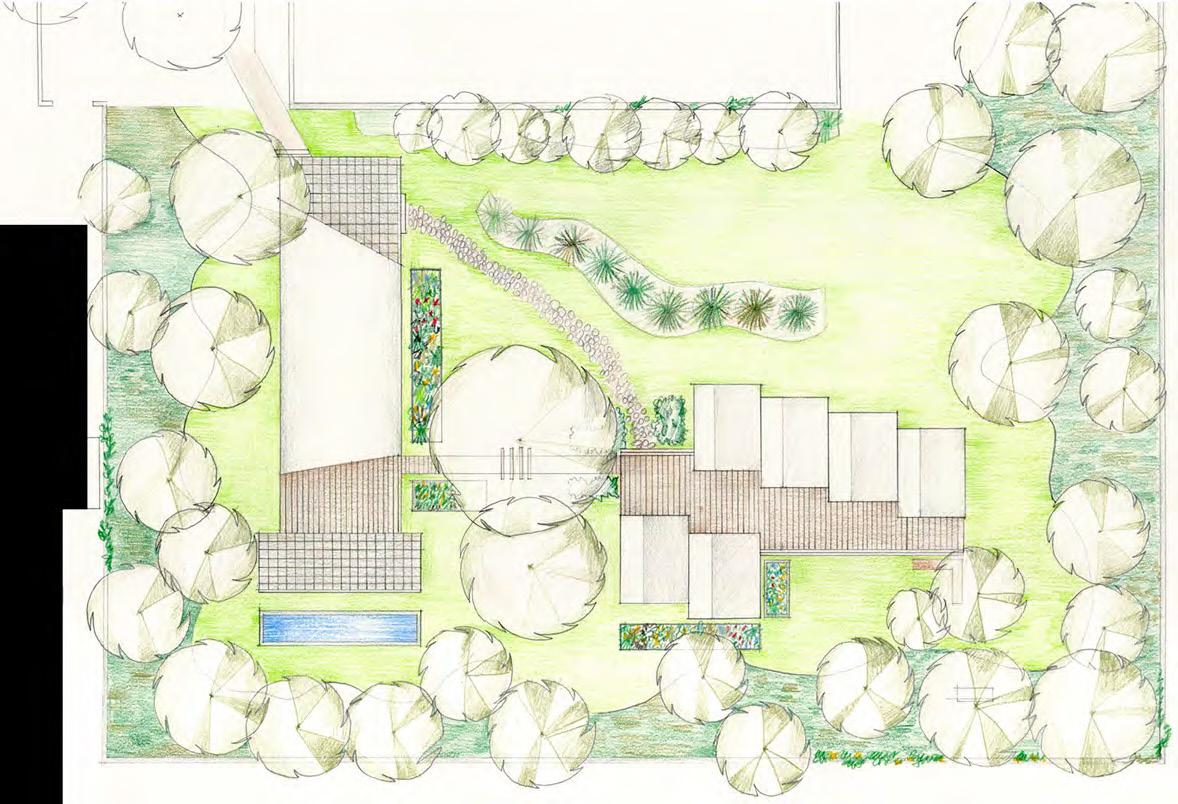

CURRICULUM VITAE
EDUCATION AND QUALIFICATIONS
FEB 2020 Examination in Professional Practice and Management (RIBA Part III)
Architect’s Professional Examination Authority in Scotland (APEAS)
MArch in ARCHITECTURAL DESIGN with DISTINCTION University of Strathclyde (RIBA Part II)
June 2018 PGDip in Architectural Design International
Aug 2017
Jan 2018
Exchange at Pontificia Universidad Católica de Chile, SantiagoMagíster de Arquitectura
June 2017 1st Class Honours
BA in ARCHITECTURE with MERIT University of Dundee (RIBA Part I)
ARCHITECTURE WORK EXPERIENCE
FEB
ARCHITECT, Sheppard Robson Architects, Glasgow
- Currently working as Coordination Lead on Les Sablons, a mixed use hotel and residential scheme (RIBA Stage 4);
- Recently completed 177 Bothwell Street as the Interior Lead - a new office building in Glasgow.
PART 2 ARCHITECTURAL ASSISTANT, Sheppard Robson Architects, Glasgow
STUDENT RESEARCHER, Univeristy of Strathclyde
- Conducting research about a number of architects and theoreticians for a future book;
- Developing a BIM model for energy analysis of one of the University buildings ;
STUDENT RESEARCHER, Univeristy of Strathclyde
- Conducted Research in ICT for the Construction IndustryAFRC (Advanced Forming Research Centre) Project.
ARCHITECTURAL ASSISTANT, Sheppard Robson Architects, Glasgow - Part time



- Worked 2 days/week during the 4th year of university studies.
PART 1 ARCHITECTURAL ASSISTANT, Sheppard Robson Architects, Glasgow
STUDENT DESIGNER, DUSA (Dundee University Student Association), Dundee
- Worked with the marketing team on the design of two terrace extensions for the existing Union Building in the University of Dundee campus;
ARCHITECTURAL INTERN, Unith2B Architects, Bucharest, Romania
ARCHITECTURAL INTERN, Westfourth Architecture LTD, Bucharest, Romania

Strathclyde Univeristy, 2017-2018
ARCHITECTURE
meets NATURE
ARCHITECTURE meets NATURE
RE-imagining Torres del Paine National Park
RE-imagining Torres del Paine National Park

PROJECT TYPE: Postgaduate Thesis: Visitor Centre +
Viewing Towers + Mountain huts
Thesis: Visitor Centre + + Mountain huts
LOCATION: Torres del Paine National Park, Chile
LOCATION: Torres Paine Park, Chile
AutoCAD,

MEDIA: AutoCAD, SketchUP, Vray, Podium, Photoshop, Illustrator, InDesign
Torres del Paine National Park in Chile is one of the most beautiful and famous hikes in the been declared the Natural Wander of the World. However there is a touristic experience caused the actual system of investment within the which results in a different of services that function of ones.
Torres del Paine National Park in Patagonia, Chile is one of the most beautiful and famous hikes in the world, recently having been declared the eighth Natural Wander of the World. However there is a disjointed touristic experience caused by the actual system of private investment within the park which results in a different quality of services that function individually, independent of public ones.
Architecture in has a great influence in the overall touristic experience, the meeting point between natural and tourism. The current thesis aims to solve the encountered tourists before and their visit to the reimagining the touristic experience. The first stept in this is the main entrance this the first contact of the tourist with the the experience within the is different architectural such as extra accommodation, and bird points, wind shelters and sitting points therefore
main focus of the project, designed as a combination of all the other architecture thus iconic and for the overall of the The ideas and the here are then for the other individual the
Architecture in general has a great influence in the overall touristic experience, being the meeting point between natural heritage and tourism. The current thesis project aims to solve the problems encountered by tourists before and during their visit to the park by reimagining the touristic experience. The first stept in doing this is redesigning the main entrance point, this being the first contact of the tourist with the park. Then, the experience within the park is redesigned by proposing different architectural typologies such as extra sleeping accommodation, viewing and bird watching points, wind shelters and sitting points along the routes. The Entrance Visitor Centre is therefore the main focus of the project, designed as a combination of all the other architecture typologies proposed, thus being iconic and representative for the overall image of the park. The ideas and the designs developed here are then adapted for the other individual typologies throughout the park.



























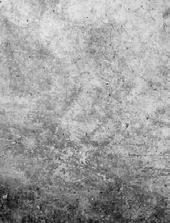


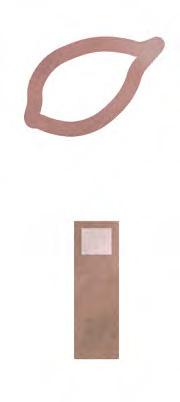

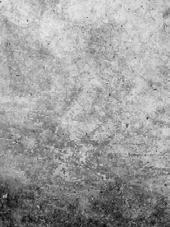

FRAMED VIEWSInterraction with surroundings

CENTRAL GATHERING SPACE
FREEDOM OF MOVEMENT multiple directions



MOVE SPACES OUTSIDE




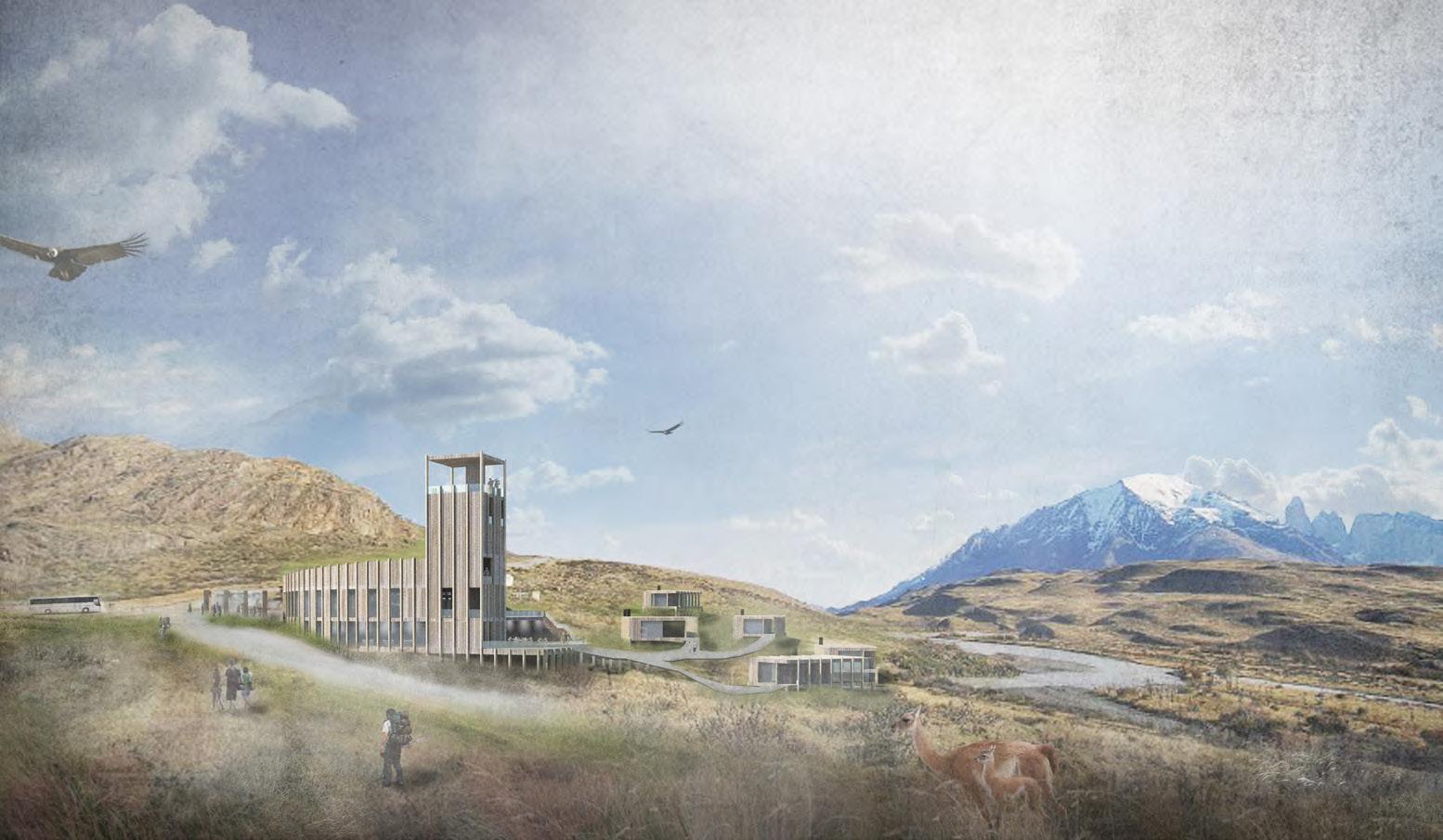



Pontificia Universidad Católica de Chile, 2017
06



SANTIAGO COUNTRY PARK
SANTIAGO COUNTRY PARK
PROJECT TYPE: Landscape Architecture Proposal Country Park
Country Park
Santiago Country Park
LOCATION.: La Pintana, Santiago de Chile
LOCATION.: La Pintana,






MEDIA: AutoCAD, Photoshop, Illustrator, InDesign
Due to the rapid horizontal urbanisation of the city of Santiago, many former industrial and agricultural sites have been caught in the new urban grain. These have been abandoned with time and left empty or misused pieces of land that have negative influence on local communities.
Due to the rapid horizontal urbanisation of the city of Santiago, many former industrial and agricultural sites have been caught in the new urban grain. These have been abandoned with time and left empty or misused pieces of land that have negative influence on local communities.
The project consisted on a proposal for a country park on a large, misused, former agricultural land located in La Pintana, Santiago. Local species of plants are used in creating a colourful proposal containing a horse riding route.

The project consisted on a proposal for a country park on a large, misused, former agricultural land located in La Pintana, Santiago. Local species of plants are used in creating a colourful proposal containing a horse riding route. 07
SANTIAGO
SANTIAGO
Urban Pattern and Development
PROJECT TYPE: Urban Design Assignment Urban Development of Santiago
LOCATION.: Santiago de Chile
Urban Pattern and Development UrbanUrban of LOCATION.: Santiago de Chile
MEDIA: AutoCAD, Photoshop, Illustrator, InDesign
Caminos en el terreno - Perspectivas del campo - Agricultura como exposición













1941-1970
1971-1980
1981-1990
The urban planning of Santiago is a symbol of rational, being structured in coherent typologies, auto contained in clear borders, but accounting for the natural configuration of the river and hills (Dirección de Obras Municipales de Santiago y Atelier Parisien d’urbanisme, 2000). It was founded on the 12th of February 1541 by Spanish Capitan Pedro de Valdivia and named “Santiago of the New Extreme”( Lemoine, 2011).





Providencia is one of the cleanest and safest districts in Chile and is inhabited mainly by middle to high class people, being the municipality with the 3rd best quality of life after Vitacura and Las Condes (Emol, 2017). It has many green areas and open public places.
Probably the most imposing and iconic building of Santiago, Costanera Center has 300m height and 62 floors. It is the highest building in South America and the 4th highest in the Southern Hemisphere (Sky Costaners, 2015), being one of the megastructures of the world to have been built in a seismic area and having a touristic view point at the top 2 floors.

PROVIDENCIA SANTIAGO CENTRO

It was developed according to a simple plan using the Cartesian grid as all other HispanoAmerican cities. Streets are orientated N-S and E-W being 10m wide and urban blocks are 115m (Dirección de Obras Municipales de Santiago y Atelier Parisien d’urbanisme, 2000). As opposed to the medieval nucleus from European cities, in the new world city centres were planned having an empty place, a plaza around which the most important institutions are located. This plaza is always called Plaza Mayor or Plaza de Armas.

In Santiago the orthogonal planning of the historic centre was extended towards the west in the 19th century with the same geometry as in the initial areas, creating Barrio Poniente which now contains Barrio Yungay formed in 1839 and Barrio Brasil.

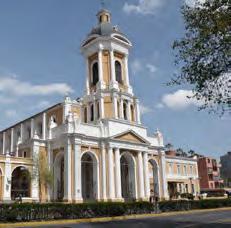





In the beginning of 20th century a large migration from field to city was recorded, resulting in growth of population. Between 1940s and 1990s there has been a decentralization phenomenon (Dirección de Obras Municipales de Santiago y Atelier Parisien d’urbanisme, 2000), resulting in the migration of the population from the city centre towards the eastern side of the city and the formation of new centres in Providencia and Nunoa. The centre therefore remained with a concentrated number of buildings from public and financial sectors. In an attempt to bring people back to the city centre, the government raised the restriction on building heights and alteration of existing buildings, this leading to the loss of identity and the construction of a new business district around Cerro Santa Lucia.
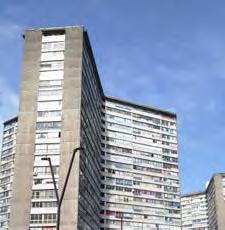

BIBLIOGRAPHY

Dirección de Obras Municipales de Santiago y Atelier parisien d’urbanisme, 2000, Santiago poniente. Desarrollo urbano y patrimonio, Santiago: Andros Productora Grafica Ltda Emol, 2017, ICVU 2017: Estas son las comunas con mejor y peor calidad de vida urbana en Chile, Emol, Available at: http://www.emol.com/noticias/Economia/2017/05/09/857578/Las-comunas-con-mejor-y-peor-calidad-de-vida-en-Chile.html [Accessed 18/02/2018]


Lemoine, R.M., 2011, Santiago: Historia, Arquitectura y Urbanismo en la Ciudad, Santiago: Comité Editorial FAUP, Facultad de Arquitectura, Urbanismo y Paisaje – Universidad Central de Chile, Volumes 1, 2
National Geographic, 2011, Top 10 Food Markets, Available: https://www.nationalgeographic.com/travel/top-10/food-markets/ [Accessed 18/02/2018]
Sky Costaners, 2015, Sky Costanera, Available: http://www.skycostanera.cl/en/start/ [Accessed 18/02/2018]



Santiago de Chile

LAS CONDES



Located in the eastern side of Santiago, Las Condes Municipality was formed on the 26th of august 1901 and together with Providencia and Santiago Centro represents the principal commercial, financial and touristic parts of the Chilean capital - also called Sanhattan (the Manhattan of Santiago) due to the multiple modern high-rise buildings.
ÑUÑOA


Ñuñoa is considered a quiet, safe residential area. However, there are various restaurants and bars concentrated around Plaza Ñuñoa, the main public square of the neighborhood. Most commercial and business buildings are concentrated on the Irarrázaval Avenue, the main spine of the district.


PLACES OF MEMORY
PLACES OF MEMORY
NUEVA LAS CONDES, Santiago de Chile
NUEVA LAS CONDES, Santiago de Chile
PROJECT TYPE: Urban Design Studio:Redevelopment
of Urban Block, Creation of a Memorial
TYPE: Urban Design of Urban a



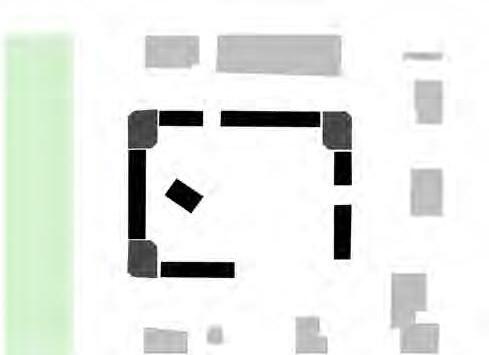

LOCATION: Nueva las Chile AutoCAD,
LOCATION: Nueva las Condes, Santiago, Chile
MEDIA: AutoCAD, SketchUP, Photoshop, Illustrator, InDesign
The brief was to a memorial in the newest and richest area of Santiago, Las Condes. The urban block were monuments a to their demolition, while proposing a new brief with new types of accommodation for the location and needs of the local
The brief was to design a memorial in the newest and richest area of Santiago, Las Condes. The urban block contained the ruins of former social houses which were declared monuments and a decision had to be made regarding their demolition, while proposing a new brief with new types of accommodation appropriate for the location and needs of the local community.
The proposal was to create a public raised at the of the former social houses in order to the presence of those and their historical But at the same time more accommodation was to be above this in order to make the fit into its current context. Thus, the became a cut into a scheme with a section from the views to the Andes
The proposal was to create a public raised platform/ promenade/ park at the original height of the former social houses in order to acknowledge the presence of those buildings and their historical significance. But at the same time more accommodation was to be placed above this in order to make the proposal fit into its current context. Thus, the proposed promenade became a cut into a bigger scheme with a section inspired from the views to the surrounding Andes Mountains.
The outcome of the was a the fine details of the architecture left second in the order of NATURE was present as the central theme of the a urban forest was in
The outcome of the project was a conceptual idea, the fine details of the architecture being left second in the order of priorities. NATURE was present as the central theme of the design. Moreover, a public urban forest was created in the middle of the block.



The proposed design addresses the idea of a collective commemorative space both in terms of the architectural spaces created, but also in terms of the programme and uses proposed. By analysing concepts of architectural monuments and public spaces it is understood that a memorial does not have to be a ruin, not even a physical object. The scheme chooses to commemorate the terrible past events by creating a route of elevated terraces completely open to the public situated at the same height as the old buildings. This acknowledges the importance of the past, but at the same time accepts the current situation of the urbanisation by adding another layer of accommodation at a similar height with the surrounding office buildings.
The proposed design addresses the idea of a collective commemorative space both in terms of the architectural spaces created, but also in terms of the programme and uses proposed. By analysing concepts of architectural monuments and public spaces it is understood that a memorial does not have to be a ruin, not even a physical object. The scheme chooses to commemorate the terrible past events by creating a route of elevated terraces completely open to the public situated at the same height as the old buildings. This acknowledges the importance of the past, but at the same time accepts the current situation of the urbanisation by adding another layer of accommodation at a similar height with the surrounding office buildings.




GROUND FLOOR


Strathclyde Univeristy, 2016-2017
Strathclyde Univeristy, 2016-2017
COMMUNITY RECREATION CENTRE
COMMUNITY RECREATION CENTRE
Govan, Glasgow
Govan, Glasgow
PROJECT TYPE: Community Recreation Centre dry and wet sport facilities, Centre for Lifelong Learning

Community Recreation Centredry and wet sport Centre
ovan, Glasgow, UK
LOCATION: G ovan, G lasgow, UK
AutoCAD, 3ds Max, Illustrator,
MEDIA: AutoCAD, SketchUP, Podium, Revit, 3ds Max, Photoshop, Illustrator, InDesign
to to a multi-use has The programme has been on different levels and blocks to
Trying to respond to multiple community needs, a multi-use building has developed. The programme has been split on different levels and blocks according to intended use.
The concept is the creation of two separate blocks for wet and sport areas other facilities and linked a ‘Gate’ the area and a Cafe and access into the from two sides.
The building concept is the creation of two separate blocks for wet and dry sport areas plus other community facilities separated and linked by a ‘Gate’ building containing the reception area and a Cafe and allowing access into the proposal from two sides.












University of Dundee, 2014 - 2015
University of Dundee, 2014 - 2015
STUDENT ACCOMMODATION AND LIBRARY
STUDENT ACCOMMODATION AND LIBRARY
College Green, St. Andrews University
College Green, St. Andrews University
PROJECT TYPE: 3rd Year Project -
large-scale scheme comprising private

student accommodation for under graduate and postgraduate students, and a library with reflective space

3rdlarge-scale scheme comprising private student under and a with reflective space
LOCATION: St. UK AutoCAD 2D and 3D,


LOCATION: St. Andrews, Scotland, UK

MEDIA: AutoCAD 2D and 3D, 3dsMax, Photoshop, InDesign
The final an of structure and them in the concept from the stages of the The final solution was reached after and testing different site different methods and AutoCAD models and
The final proposal proved an understanding of structure and building services, integrating them in the concept from the early stages of the design development. The final solution was reached after analysing and testing different site strategies through different methods including hand-drawings, physical models, SketchUp and AutoCAD models and drawings.











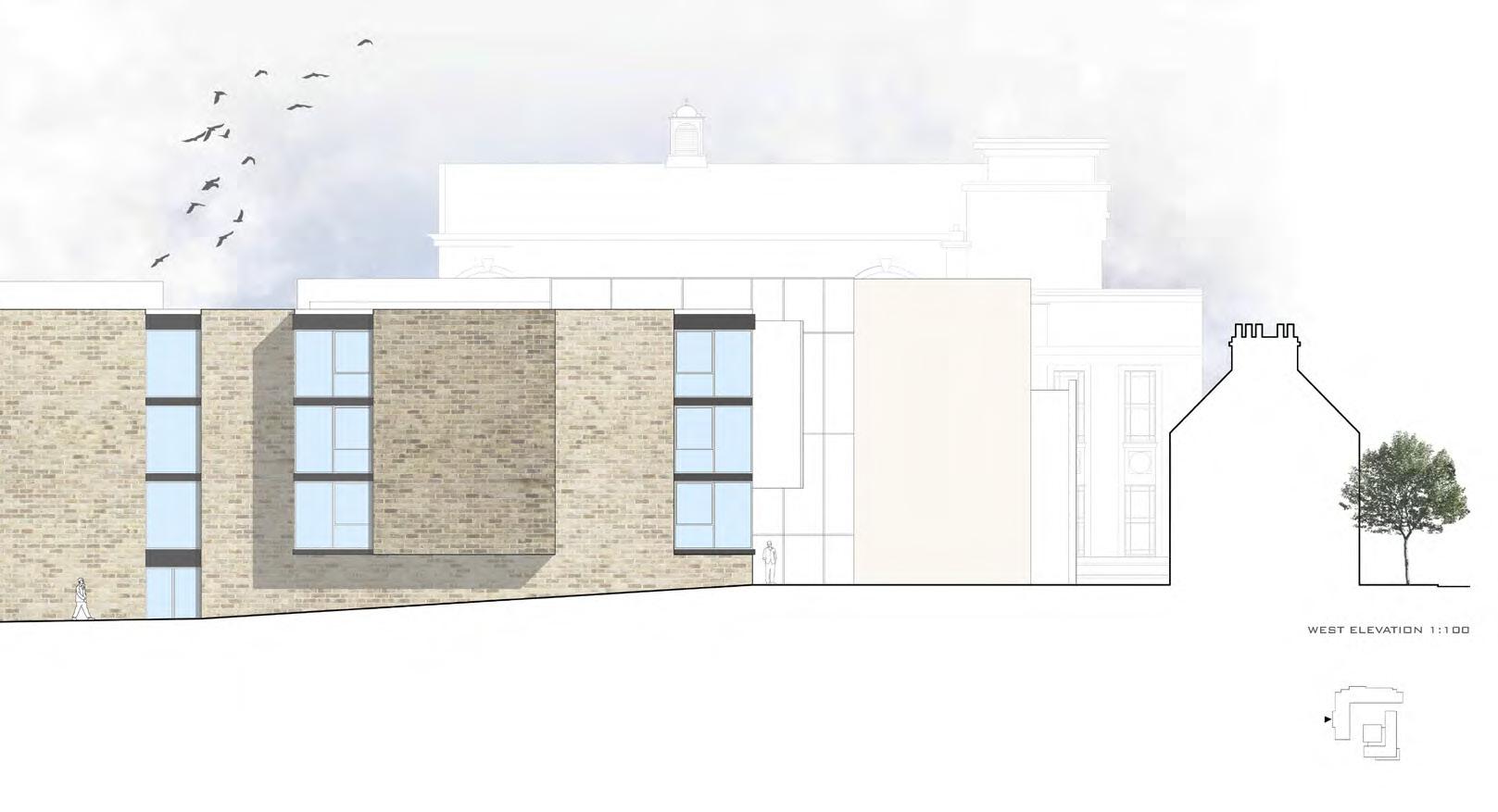

University of Dundee, 2014
University of Dundee, 2014
EMMANUEL COLLEGE
EMMANUEL COLLEGE
Cambridge University
Cambridge University
PROJECT TYPE: 3rd Year Project -
Measured Drawing (create an accurate 2D representation of an existing complex building, measured using tape and laser measurers)



LOCATION: Cambridge, UK
MEDIA: AutoCAD 2D
SERIAL VISION
SERIAL VISION
Sibiu
Sibiu
PROJECT TYPE: Urban Design - Hand sketches


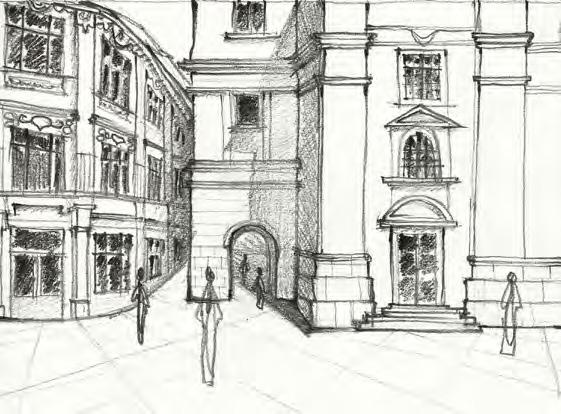

LOCATION: Sibiu, Romania
Urban - Hand sketches Romania


MEDIA: Hand drawing
series of closures and exposures; 2 medieval squares enclosed traditional permeable fabric with various pas sageways connections between spaces.
OBSERVATION: series of closures and exposures; 2 medieval squares enclosed by traditional buildings; permeable fabric with various pas sageways creating connections between spaces.
University of Dundee, 2013-2014
University of Dundee, 2013-2014
09
24
2nd YEAR UNIVERSITY PROJECTS
2nd YEAR UNIVERSITY PROJECTS
PRIMARY SCHOOL
BRIDGE BUSTING COMPETITION
PROJECT TYPE: Primary School Project, Edinburgh
Townhouse Project, City Quay, Dundee
Bridge busting competition

School Townhouse Project, City Quay, Dundee Bridge competition

Cube House Project
Cube House
LOCATION: Scotland, UK
MEDIA: AutoCAD 2D and 3D, SketchUp,
3ds Max, Photoshop, Revit
UK AutoCAD 2D and 3ds Max, Revit
TOWNHOUSE PROJECT










University of Dundee, 2012 - 2013
University of Dundee, 2012 - 2013
10
25
1st YEAR UNIVERSITY PROJECTS
1st YEAR UNIVERSITY PROJECTS
HABITAT PROJECT
ARTIST RETREAT
PROJECT TYPE: Habitat Project, Kenmore, Scotland
PROJECT TYPE: Habitat Project, Kenmore, Scotland




Artist Retreat, Hospitalfield, Scotland
Artist Retreat, Hospitalfield, Scotland
LOCATION: Scotland, UK
LOCATION: Scotland, UK
MEDIA: Hand drawings
MEDIA: Hand drawings


