
Alina ENACHE
architecture
MArch, ARB
PORTFOLIO
2010-2023
ALINA
CURRICULUM VITAE
EDUCATION AND QUALIFICATIONS
FEB 2020 Examination in Professional Practice and Management (RIBA Part III)
Architect’s Professional Examination Authority in Scotland (APEAS)
MArch in ARCHITECTURAL DESIGN with DISTINCTION University of Strathclyde (RIBA Part II)
June 2018 PGDip in Architectural Design International
Aug 2017
Jan 2018
Exchange at Pontificia Universidad Católica de Chile, SantiagoMagíster de Arquitectura
June 2017 1st Class Honours
BA in ARCHITECTURE with MERIT University of Dundee (RIBA Part I)
ARCHITECTURE WORK EXPERIENCE
FEB
ARCHITECT, Sheppard Robson Architects, Glasgow
- Currently working as Coordination Lead on Les Sablons, a mixed use hotel and residential scheme (RIBA Stage 4);
- Recently completed 177 Bothwell Street as the Interior Lead - a new office building in Glasgow.
PART 2 ARCHITECTURAL ASSISTANT, Sheppard Robson Architects, Glasgow
STUDENT RESEARCHER, Univeristy of Strathclyde
- Conducting research about a number of architects and theoreticians for a future book;
- Developing a BIM model for energy analysis of one of the University buildings ;
STUDENT RESEARCHER, Univeristy of Strathclyde
- Conducted Research in ICT for the Construction IndustryAFRC (Advanced Forming Research Centre) Project.
ARCHITECTURAL ASSISTANT, Sheppard Robson Architects, Glasgow - Part time



- Worked 2 days/week during the 4th year of university studies.
PART 1 ARCHITECTURAL ASSISTANT, Sheppard Robson Architects, Glasgow
STUDENT DESIGNER, DUSA (Dundee University Student Association), Dundee
- Worked with the marketing team on the design of two terrace extensions for the existing Union Building in the University of Dundee campus;
ARCHITECTURAL INTERN, Unith2B Architects, Bucharest, Romania
ARCHITECTURAL INTERN, Westfourth Architecture LTD, Bucharest, Romania

2018
2015
2016 SEPT
2012
ENACHE
of
April 1993 CONTACT Glasgow, UK alinaenache10@gmail.com +44 7598 700 996/ +40 727 482 268
ARB Date
Birth : 6
JAN 2018 NOV 2018 FEB 2017 MAR 2017 SEP 2016 JUL 2017 AUG 2015 AUG 2016 OCT 2014 JUN 2015 JUN 2014 AUG 2014 JUN 2013 AUG 2013
OCT 2018 FEB 2020
2018 present
UNDERGADUATE PRACTICAL EXPERIENCE Unith2B/ Westfourth POSTGADUATE PRACTICAL EXPERIENCE S heppard Robson 01 LES SABLONS 02 177 BOTHWELL STREET 03 100 BOTHWELL STREET 04 KB HOUSE 05 DORNOCH CAMPUS 06 HERIOT WATT UNIVERSITY 07 ANATOMY BUILDING 08 SKYPARK 7 & 8 09 COLLEGE OF SOCIAL SCIENCES 10 177 BOTHWELL ST. 11 THURSO CAMPUS 12 TUI TRAVEL LOUNGE AGENCY 13 SPORTS BAR 14 KINETOTHERAPY CLINIC 15 NORDULUI & SFINTII VOIEVOZI 16 ARCHITECTURE meets NATURE 17 EMMANUEL COLLEGE CONTENTS PART II/ ARCHITECT WORK S heppard Robson UNIVERSITY Strathclyde/ Dundee
LES SABLONS
Jersey, UK
PROJECT TYPE: £80m New-built mixed use Hotel and



Residential Project comprising 103
Staycity hotel studios and apartments
and 283 residential units split across 3
blocks. The project also involves
retaining Listed Building facades as
part of the proposal for one of the
residential blocks and retaining a listed
harbour wall as part of the landscape
strategy.
Completion: expected 2024
LOCATION: St Helier, Jersey
MEDIA: Revit 2021, BIM 360, AutoCAD,
InDesign, Photoshop
ROLE: MEP and Structural Coordination, Roof
package, Internal flat layouts, Internal
packages.
RIBA Stage 2 to 4 (ongoing)
TASKS: Coordination Lead
Preparing drawings and documentation
for Planning applications, Stage 2 and
3 submission and currently working on
Stage 4 coordination and packages.
SHEPPARD
2022
ROBSON Architects,
01

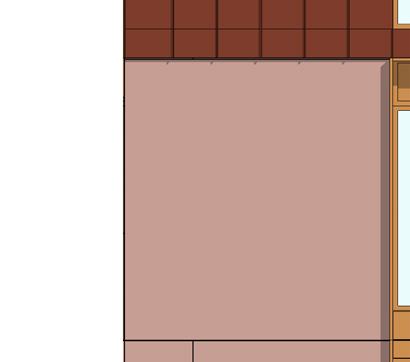






















73-502 1 1327 20.8 m² Living / Kitchen Dining 9.2 m² Corridor 13.5 m² Double Bedroom 11.8 m² Single Bedroom 4.2 m² Bathroom 1.7 m² U/C 0.2 m² Store 996 2200 3300 4527 4 2300 4627 5300 3117 1800 299 4627 1049 1150 77 Parkway Camden Town London NW1 7PU T: +44 (0)20 7504 1700 E: enquiries@sheppardrobson. The copyright in this drawing is vested in Sheppard Robson and no license or assignment of any kind has been, or is, granted to any third party whether by provision of copies or originals or otherwise unless agreed in writing. The contractor shall check and verify all dimension on site and report any discrepancies in writing to Sheppard Robson before proceeding work Electronic Data drawings are issued as "read only and should not be interrogated for measurement. All dimensions and levels should read, only from those values stated in text on the drawing. DO NOT SCALE FROM THIS DRAWING © COPYRIGHT DATE KEYPLAN PURPOSE FOR ISSUE 15.07.2022 Les Sablons, Jersey C Le Masurier Ltd For Stage Approval Apartment Types SRAZZ -T1 Apartment Types - 2B3P - T1 Name AreaMinimum Standards Living Kitchen Dining20.82 m²0.00 m² Double Bedroom 13.53 m²12.50 m² Single Bedroom 11.83 m²7.40 m² Corridor 9.24 m²0.00 m² Bathroom 4.19 m²0.00 m² U/C 1.68 m²0.00 m² Store 0.24 m²2.00 m² 2b3p T1 64.09 m²62.00 m² Note: This is a standard 2b3p -T1 flat layout. However, due to the structural layout/ M&E layout, the areas and funiture may vary slightly. T1 Apartment Type 2b3p - T1 Overall Count 26 REV.DATE AMENDMENT P0115.07.2022Stage 3 Issue 2 21-330 12 13 3 21-330 4A 3C 5 10 8A 4A Level 01 BS FFL +11.425 m AOD Level 02 BS FFL +14.315 m AOD Level 03 BS FFL +17.205 m AOD Level 04 BS FFL +20.095 m AOD Level 05 BS FFL +22.985 m AOD Level 06 BS FFL +25.875 m AOD Level 07 BS FFL +28.765 m AOD Level RF BS FFL +31.930 m AOD EW4 3165 2890 2890 2890 2890 2890 2890 4850 EW4 EW3 EW10 EW4 EW4 EW10 EW4 EW10 EW10 EW10 5 Residential Unit Balcony Residential Unit Balcony Residential Unit Balcony Residential Unit Balcony Residential Unit Balcony Residential Unit Balcony Residential Unit Balcony 32.380 m AOD 4 21-330 5 21-330 765 2400 490 2400 490 2400 490 2400 490 2400 490 2400 490 2400 1150 31.930 m AOD 765 2400 490 2400 490 2400 490 2400 490 2400 490 2400 490 2400 1150 3165 2890 2890 2890 2890 2890 2890 4850 32.380 m AOD 21-330 21-330 Roof U-Value to be no less than 0.18W/m2K 50mm thick concrete pavers 50 30 TBC 10 240 Water Flow reducing layer Roof insulation to achieve required U-value Hot melt waterproofing with reinforcement layer 240mm primed RC flat roof slab 300 Roof protection layer Roof levelling compound to mitigate ponding Roof U-Value to be no less than 0.18W/m2K Porcelain Tile Finish TBC by Landscape Architect 100 TBC 10 240 Water Flow reducing layer Roof insulation to achieve required U-value Hot melt waterproofing with reinforcement layer 240mm primed RC flat roof slab Roof protection layer Roof levelling compound to mitigate ponding 350 Amenity mix and TBC by Roof achieve Hot melt with reinforcement 240mm Roof Roof levelling to mitigate 1 : 5 Roof Type R1 1 : 5 Roof Type R2 Hot with composite Roof Roof U-Value to be no less than 0.18W/m2K Seed mix or pregrown blanket TBC 10 240 Roof insulation to achieve required U-value Hot melt waterproofing with reinforcement layer 240mm primed RC flat roof slab Roof protection layer Roof levelling compound to mitigate ponding Water Flow reducing layer 400 TBC Drainage and reservoir board Filtration fleece Suitable substrate for chosen plant mix Gravel at perimeters20-40mm washed stone 1 : 5 Roof Type R10

BLOCK S BLOCK P BLOCK D BLOCK H Broad Street Commercial S t r eet FFL 3 795 AOD FFL 13.795 m AOD FFL 13.795 m AOD FL 14 15 AOD FL 4 795 m AOD BLOCK R S211 1b2p -T1 S210 2b4p -T1 S209 1b2p -T15 S213 2b3p -T1 S204 1b2p -T2 S202 1b2p -T1 S205 1b2p -T1 S203 1b2p -T2 P208 1b2p -T4 P213 2b3p -T1 P212 1b2p -T1 P201 2b3p -T1 P207 2b4p -T2 P206 2b4p -T3 P203 2b3p -T5 P202 1b2p -T1 S201 2b3p -T1 S206 1b2p -T4 S207 1b2p -T1 S208 2b3p -T2 P211 1b2p -T2 P210 1b2p -T2 S212 1b2p -T1 P205 2b4p -T4 P204 3b5p -T1 H201 Small Room -T1 H203 Small Room -T1 H202 Small Room -T1 H204 Small Room -T1 H205 Small Room -T1 H206 Small Room -T1 H207 Small Room -T1 H213 Accessible Room -T1 H210 Large Room -T1 H211 Large Room -T1 H212 Large Room -T1 H214 1 Bed -T2 H215 1 Bed -T1 H208 1 Bed -T3 R205 1b2p -T10 D203 1b2p -T10 D202 2b3p -T4 D204 1b2p -T8 D205 1b2p -T1 R204 1b2p -T8 R203 1b2p -T1 R206 2b3p -T4 D206 1b2p -T1 D207 1b2p -T7 R202 1b2p -T7 R201 2b4p -T10 D209 2b3p T6 D208 2b4p -T10 Note: This drawing conjunction m a S e BLO H C mm O K 77 Parkway T: +44 (0)20 CLIENT PROJECT SCALE@A1 The copyright assignment of provision of copies FOR ELECTRONIC The contractor any discrepancies Electronic Data interrogated for from those values DO NOT SCALE © COPYRIGHT KEYPLAN DRAWING NO. STATUS1 : 200 Les Sablons, C Le Masurier Stage 3 S4 Second 6750 SRAZZ REV.DATE P0115.07.2022Stage












3698 6802 1200 1568 1000 26.2 m² Living / Kitchen / Dining 11.2 m² Corridor 9.5 m² Single Bedroom 15.8 m² Double Bedroom 2400 1200 1694 1150 1000 455 1500 3935 4500 0.4 m² Store 850 4267 4050 Com C mm 77 T: CLIENT PROJECT SCALE@A1 KEYPLAN As Les C Apartment 2B3P 1 : 25 70-217 Apartment Type 2B3P - T3 1 REV.DATE P0115.07.2022Stage 3698 6802 1200 1568 1000 26.2 m² Living Kitchen Dining 11.2 m² Corridor 1.3 m² Store 9.5 m² Single Bedroom 15.8 m² Double Bedroom 2400 1200 1694 1150 1000 1804 455 1500 3935 4500 0.4 m² Store 850 4267 4050 4305 m a K CK H e CK S LOC BLO K H 77 Parkway Camden Town T: +44 (0)20 7504 1700 E: PROJECT SCALE@A1 DATE DRAWING NO. STATUS PURPOSE FOR - -15.07.2022 As indicated Les Sablons, Jersey C Le Masurier Ltd Stage 3 S4 For Stage Apartment Types 2B3P -T3 6750 SRAZZ 2B3P - T3_Level 01 2B3P - T3_Level 04 2B3P - T3_Level 05 2B3P - T3_Level 06 2B3P - T3_Level 07 2B3P - T3_Level 02-03 2B3P -T3 1 25 Apartment Type 2B3P - T3 1 2b3p T3 Note: This is a standard 2b3p structural layout/ M&E layout, REV.DATE P0115.07.2022Stage Block D/S Internal Interface - Bay Study - 3D View 4
02
177 BOTHWELL STREET
Glasgow, UK
PROJECT TYPE: £89m New-built office building

designed for HFD Group in the city centre of Glasgow - 13 levels
providing approx. 313,000 sq ft of Grade A office space
Completion: Q3 2021
LOCATION: 177 Bothwell Street, Glasgow
MEDIA: Revit 2019, AutoCAD, InDesign, Photoshop
ROLE: Architectural Interior (Packages) Lead
RIBA Stage 4, 5 and 6
The design includes 13 levels of Grade A office spaceeach floorplate circa 23,000 sq ft - and associated car parking spaces, storage and plant located withing the lower ground floor and basement. The building also contains a running track on the roof for occupants of the buildings, shower facilities, cycle provision and associated changing areas.
The materiality relates to the existing buildings, granite, sandstone and a unitised curtain wall system being used to fit the context of Bothwell Street. The glazed facades also help maximising the natural daylight penetrating into the deep plan, while reducing solar glare. The building structure is steel frame with a concrete service core located towards South (the back of the building).

TASKS:
The design and delivery of all interior packages, leading a team of 2 architects and a technician at times and currently working autonomously, liaising directly with the client, main contractor and multiple sub-contractors, leading design team meetings, client meetings and multiple other coordination meetings.
SHEPPARD ROBSON Architects, 2018-2022









hardwood worksurface inlay corian finish to upstand a suitable substrate as manufacturers specification corian finish to worktop a suitable substrate manufacturers specification 1 Accessible WC remote annuniciatoe panel -Refer to M&E Fixtures / Fittings - NBS N10 Intercom handset -Refer to M&E 2 3 4 5 Task light switch -Refer to M&E Desk feature lighting switch -Refer to M&E 6 Underdesk storage stained hardwood -N10:110 7 Underdesk heater -Refer to M&E specification Speedgate control panel -Refer to M&E 8 Workstation power/ data -Refer to M&E 9 10 Access panel -Removable on concealed fixings Stained hardwood worksurface inlay -N10/110 11 12 13 Black corian work surface to all outer faces Feature strip lighting skirting detail Dark timber veneer to inner faces & under counter 14 Knee recess LEGEND Twin 13A Socket Outlet, Switched Fused Connection Unit, Switched C/W Flex Outlet Reception Desk Services Key RJ45 Data Point A1 The copyright in this drawing is vested in Sheppard Robson and no license or assignment of any kind has been, or is, granted to any third party whether by provision of copies or originals or otherwise unless agreed in writing. The areas are approximate and can only be verified by a detailed dimensional survey of the completed building. Any decisions to be made on the basis of these predictions, whether as to project viability, pre-letting, lease agreements or otherwise, should include due allowance for the increases and decreases inherent in the design development and building processes. Existing buildings may present anomalies in relation to surveyed/drawn plans that may also effect the stated areas. All areas are subject to Town Planning and Conservation Area Consent and detailed Rights to Light analysis. Figures relate to the likely areas of the building at the current stage of the design and are calculated using one of the following (as stated in the accompanying areas schedule) IPMS1, IPMS2, IPMS 3, Gross External Area (GEA), Gross Internal Area (GIA) or Nett Internal Area (NIA) methods of measurement from the RICS Property Measurement 1st edition. AREA MEASUREMENT FOR ELECTRONIC DATA ISSUE The contractor shall check and verify all dimensions on site and report any discrepancies in writing to Sheppard Robson before proceeding work Electronic Data / drawings are issued as "read only" and should not be interrogated for measurement. All dimensions and levels should read, only from those values stated in test, on the drawing. DO NOT SCALE FROM THIS DRAWING © COPYRIGHT 3D_Reception Desk 1 4
3 71-502 5 2 71-502 6 71-502 3 71-502 7 9 668 1382 300 800mm min. 300 300 0 9 9 7 9 6 6 6 7 7 1214 1214 EQ 7 71-502 27/02/2020 11:11:47 1 : 20 Reception Desk - Plan at worktop 2 1 : 20 Reception Desk - Lower Desk Plan 3 AS BUILT CGI
RECEPTION DESIGN
Access panel on concealed fixings 60
cabinetry
Hole to rear of cabinet to allow cable
access
Porcelain TilesGrip Finish M40/112
300 170
45 10
12 12 6
2 45 80
50
30
Black corian finish to worktop bonded to a suitable substrate as per manufacturers specification Black corian finish 6
50 N10/110A N10/110A N10/110A 80mm⌀ Grommet 20
Stained dark wood backing
Horizontal rail brackets to subcontractor design
Metal subframe to support Corian top and vertical panels to subcontractor design. Fixed to ground floor slab
Schluter REMA magnetic fixing bracket to be fixed to lateral stud, counter plate to be fixed to back of access panel K10/431
Rail brackets
Black corian finish N10/110 N10/110
Desk feature strip lighting
Metal subframe to support Corian top and vertical panels to sub-contractor design.
Black corian finish to skirting
sub-contractor design Access panel on concealed fixings
Horizontal rail brackets to
Desk feature lighting Black corian finish FFL 18 158 100 19 50 100 N10/110A N10/110A N10/110A 50 150
Under counter heater -refer to M&E specification. Grille to be flush with stainless steel finish
K10/431
Schluter REMA magnetic fixing bracket to be fixed to lateral stud, counter plate to be fixed to back of access panel
Timber frame to subcontractors design
Fixed to ground floor slab
Task lighting Cable tray
Black corian finish to skirting
Metal subframe to support Corian top and vertical panels to sub-contractor design. Fixed to ground floor slab 1 : 5 Reception Desk Detail - Base Through Heater 3
Veneered Through Pedestal 1 : 5 Reception Desk - Detail Section Through Front 2
MDF
3 Open Plan Office 01 for floor information refer to 33 series Double Height Space Front of back painted glass panelling to align with joint in stone panelling on opposite wall Type 2Suspended MF Ceiling K10/201 First floor curtain wall glazing to reception space, fire rating 90mins. FCL 2850 FCL 6880 Reinforced concrete upstand to support Curtain Walling, required to be 90mins fire rated. Curtain Wall mullion fixed to underside of beam, to manufacturers details Back painted glass adhesively fixed to plasterboard, refer to 42 series for wall finishes 1140 FCL 2850 Floor slab 35-608 2 Spandrel panel above transom to provide Ei90 K30/130C Acoustic liner to soffit P10/187 40 40 Steel support to SE design (TBC) Steel bracket fixed to beam (TBC) to SE design Steel bracket fixed to beam (TBC) to SE design 35-615 1 K30/130C K30/130C K13/150A K13/150A Type 2 -Suspended MF ceiling K10/201 40 Transom to CW manufacturers design and specification K30/130C 135 150 85 210 110 6030 15 50 24 60 Internal closing flashing mechanically fixed to CW transom to manufacturers design and specification -fixings to be painted in colour to match CW frame Refer to SE for fixing details. 140 min. 25 600 10418 Open Plan Office 01 for floor information refer to 33 series Double Height Space SAS740 Ceiling system Front of back painted glass panelling to align with joint in stone panelling on opposite wall Type 2Suspended MF Ceiling K10/201 First floor curtain wall glazing to reception space, fire rating 90mins. FCL 2850 FCL 6880 Vent grille to M&E Specification Reinforced concrete upstand to support Curtain Walling, required to be 90mins fire rated. Curtain Wall mullion fixed to underside of beam, to manufacturers details Back painted glass adhesively fixed to plasterboard, refer to 42 series for wall finishes 1140 1812 FCL 2850 Floor slab 35-608 2 Spandrel panel above transom to provide Ei90 K30/130C Acoustic liner to soffit P10/187 40 40 Steel support to SE design (TBC) Steel bracket fixed to beam (TBC) to SE design Steel bracket fixed to beam (TBC) to SE design 35-615 1 K30/130C K30/130C K13/150A K13/150A Type 2 -Suspended MF ceiling K10/201 40 Transom to CW manufacturers design and specification K30/130C 135 150 85 210 110 6030 15 50 24 60 Internal closing flashing mechanically fixed to CW transom to manufacturers design and specification -fixings to be painted in colour to match CW frame Refer to SE for fixing details. 140 min. 25 600 10418


AS BUILT CGI


TOILET DESIGN AS BUILT CGI
hardwood timber section - paint finish RAL 9005; fixed from the underside of the slab
Back painted glassgrey
Crown cut coffee stain oak veneer facings/ Matching laminate in Shower cubicles
NOTE
Construction sequence to be agreed with contractor prior to installation. Ensure all fixings are in place and concealed prior to wall finish application.
Crown cut coffee stain oak veneer facings
Face finished to match veneer
120 Alavo Premium Integrated Mirror System Dolphin Corian trough 2 x 12.5mm Soundbloc plasterboard 2 x 12.5mm Soundbloc plasterboard Back painted glassgrey Corian splashback K13/152 Schluter Schiene-E edging trim stainless steel to match skirting 465 Align face of the wall with tile setting out General Notes: These drawings should be read in conjunction with he 22 and 42 series wall drawings. These drawings should be read in conjunction with a relevant NBS specifications. These drawings should be read in conjunction with a relevant MEP drawings and specifications. WC walls to be fitted with 18mm plywood/OSB pattressing as required to hand dryers, grab rails, shower seats, toilet roll holders, cantilevered WC s, WHB s, mirrors and soap dispensers. All pattressing to withstand an imposed load of 1.5kN/m2. All cubicle door systems to be fitted to facilitate emergency access. All pastressing shown as design intent, buildability as determined by sub-contractor. All dimensions shown are minimum, patressing to be fixed to nearest stud. All Veneer to Clubroom to be consistent single source and to Architects approval. KEYPLAN The copyright in this drawing is vested in Sheppard Robson and no license or assignment of any kind has been, or is, granted to any third party whether by provision of copies or originals or otherwise unless agreed in writing. The areas are approximate and can only be verified by a detailed dimensional survey of the completed building. Any decisions to be made on the basis of these predictions, whether as to project viability, pre-letting, lease agreements or otherwise, should include due allowance for the increases and decreases inherent in the design development and building processes. Existing buildings may present anomalies in relation to surveyed/drawn plans that may also effect the stated areas. All areas are subject to Town Planning and Conservation Area Consent and detailed Rights to Light analysis. Figures relate to the likely areas of the building at the current stage of the design and are calculated using one of the following (as stated in the accompanying areas schedule) IPMS1, IPMS2, IPMS 3, Gross External Area (GEA), Gross Internal Area (GIA) or Nett Internal Area (NIA) methods of measurement from the RICS Property Measurement 1st edition. AREA MEASUREMENT FOR ELECTRONIC DATA ISSUE The contractor shall check and verify all dimensions on site and report any discrepancies in writing to Sheppard Robson before proceeding work Electronic Data drawings are issued as "read only" and should not be interrogated for measurement. All dimensions and levels should read, only from those values stated in test, on the drawing. DO NOT SCALE FROM THIS DRAWING © COPYRIGHT 1 : 2 Detail at nib/ trough end 5 REV.DATE AMENDMENT C0110/09/19Issue for Construction C0223/01/20Issue for Construction C0329/06/20Issue for Construction C0425/09/20Issue for Construction 20 Crown cut coffee stain oak veneer facings 44mm ShadMaster Concealed hardwood lippings 44 15 Proprietary Emergency release door stop OUTSIDE CUBICLE INSIDE CUBICLE Crown cut coffee stain oak veneer facings/ Matching laminate in Shower cubicles 16.5mm gap for door closer and 8mm extension spindle 50 70 50x70mm
Framing to USS level 50 20 Concealed hardwood lippings 44mm ShadMaster Crown cut coffee stain oak veneer facings 44 Face finished to match veneer Crown cut coffee stain oak veneer facings/ Matching laminate in Shower cubicles NOTE Construction sequence to be agreed with contractor prior installation. Ensure all fixings in place and concealed prior wall finish application. K13/152 Back painted glassgrey WT13 Plasterboard
Privacy Indicator Door handle and thumbturn lock Locking
Recessed brush
Recessed
4 3 1 : 2 Plan Detail 3 20
oak veneer facings 44mm ShadMaster Concealed hardwood lippings 44 15 Proprietary
release door stop OUTSIDE CUBICLE INSIDE CUBICLE cut
cubicles 16.5mm gap for door closer and 8mm extension spindle 50 70 50x70mm
Framing to USS level 50 20
hardwood timber section - paint finish RAL 9005; fixed from the underside of the slab
K10/119
system Concealed pivot hinge
strip
brush strip
Crown cut coffee stain
Emergency
coffee stain oak veneer facings/ Matching laminate in Shower
Concealed hardwood lippings 44mm ShadMaster
44
K13/152
WT13 Plasterboard
Privacy Indicator Door handle and thumbturn lock Locking system
Recessed
Recessed
4 3 1 : 2 Plan Detail 3
K10/119
Concealed pivot hinge
brush strip
brush strip
TOILET PREFAB DESIGN


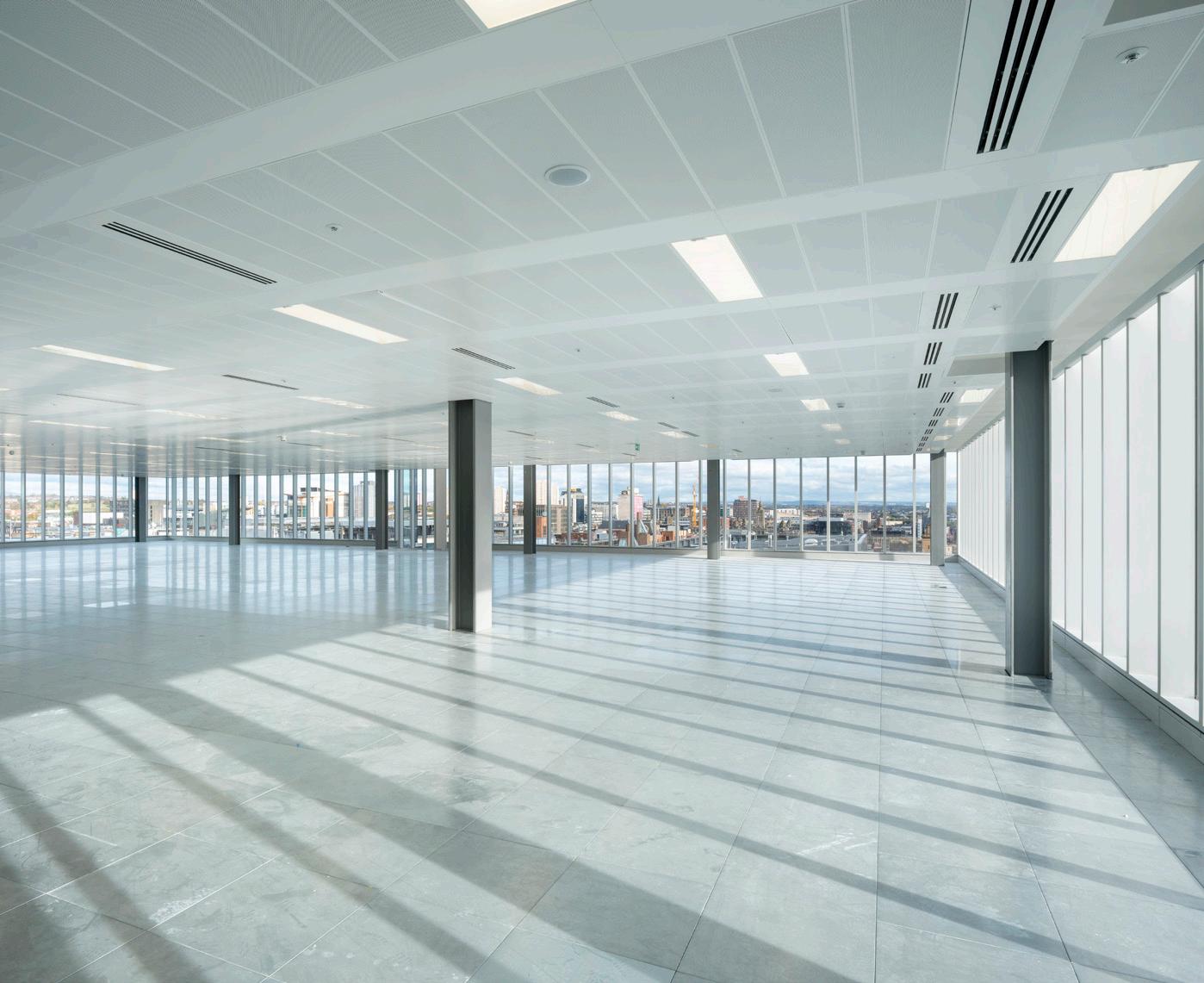





E 3 24-510 25 40 12 75 75 75 50x25x4 SHS 40x12mm flat bar flat bar welded to SHS countersunk front faced bolt -to allow for future removal/ replacement L30/555 L30/555 All metalworkfactory welded and ground down to smooth E 12 75 75 75 countersunk front faced bolt -to allow for future replacement/ removal 50 40x12mm flat bar 50x25x4mm SHS All metalwork factory welded and ground down to smooth L30/555 L30/555 1 : 2 Detail Plan 1 1 : 2 Detail Elevation 2 STAIR DESIGN E 3 24-510 25 40 12 75 75 75 50x25x4 SHS 40x12mm flat bar flat bar welded to SHS countersunk front faced bolt -to allow for future removal/ replacement L30/555 L30/555 All metalworkfactory welded and ground down to smooth E 3 24-510 12 75 75 75 countersunk front faced bolt -to allow for future replacement/ removal 50 40x12mm flat bar 50x25x4mm SHS All metalwork factory welded and ground down to smooth L30/555 L30/555
B.5 Building Facilities, Build Quality, Durability and Maintenance

What was your approach to quality, longevity of construction / finishes, maintenance and management?


What measures were included to optimise cost in use?

From the outset HFD facilities management division, who operate the building, were engaged providing essential input into all aspects of the design from whole building maintenance and operations strategies to

An early decision was to provide an external loading bay area to assist with the day-to-day operation of the building such as for deliveries and waste removal. A dedicated building goods lift serving all floors is provided to assist in both the maintenance of the building and the construction of the respective tenant fit outs. Building operations are further supported by a dedicated Facilities Management & CCTV Room in the lower ground and a Staff Welfare Room with easy
Façade maintenance and cleaning is carried out by way of dedicated Building Management Unit (BMU). This BMU traverses the level 13 terrace area on a dedicated track with removable running track covers to facilitate
Only the most robust and highest of quality materials have been used throughout the


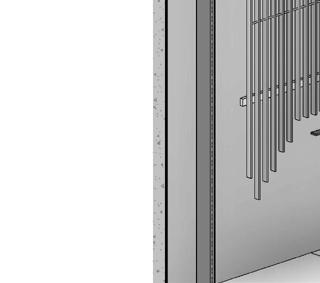


























60 x 60 x 4 SHS 50 x 12mm flat bar @ 75mm centres bracing rod 900mm above stair nose wall mounted handrail 50 x 12mm metal flats @ 75mm centres 5362 2128 3802 2508 1076 2789 1814 2134 L30/555 L30/555 L30/555 5 5 1 : 20 Typical Elevation - Metalwork Setting Out 1 Stairwell Metalwork 3D 2 “ 177 ” E 40 25 50 50x25x4mm SHS 40 x 12mm metal flat countersunk front faced bolt -to allow future removal/ replacement L30/555 L30/555 All metalwork factory welded and ground down to smooth PROJECT SCALE@A1 ORIGINATOR CHECKED DATE AUTHORISED DRAWING NO. REV. SR NO. STATUS PURPOSE FOR ISSUE - - - - -1 : 2 C02 177 Bothwell Street 03/24/20 AE DS JD 5380 Stage 5 A1 FOR CONSTRUCTION Stairwell Metalwork Metalwork Details SRA ZZ ZZ DR A 24-510 177BS 1 : 2 Detail Section 3
Soundwave artwork indicating floor number. B - Design and Accommodation



West Campbell Street Blythswood Street Sub-option 01-A - FINGER SCHEME Bothwell Street- South Elevation 15 STOREYS
SHEPPARD ROBSON Architects, 2018
SHEPPARD ROBSON Architects, 2018
KB HOUSE
KB HOUSE
Edinburgh, UK
Edinburgh, UK
PROJECT TYPE: £3.5m Refurbishment Project for

the Univeristy of Edinburgh - NIA 2812
m2 (Edinburgh Unitersity Student
Association 564 m2/ Sports & Exercise
1725).
PROJECT TYPE: £3.5m Refurbishment Project for the of - NIA 2812 m2 (Edinburgh Student Association 564 m2/ Sports & Exercise 1725).

LOCATION: Univeristy of Edinburgh, Kings
Building Campus, Edinburgh, UK
LOCATION: Univeristy of Edinburgh, Building Campus, Edinburgh, UK
MEDIA: Revit 2017, AutoCAD,
InDesign, Photoshop
MEDIA: Revit 2017, AutoCAD, InDesign, Photoshop
ROLE: Project Leader
ROLE: Project Leader
RIBA Stage 3
RIBA Stage 3
Refurbishment project of an existing building in the Kings Building Campus, University of Edinburgh. The 2-storey building has been affected by a fire at the upper level and was in need of repairs and refurbishment works. It is still part functional, being used by the Edinburgh University Student Association (EUSA) as restaurant and café and by the Edinburgh University Sports & Exercise Department.
Refurbishment of an in the Building of Edinburgh. The 2-storey building has been affected by a fire at the upper level and was in need of and refurbishment works. It is still functional, being used by the Edinburgh University Student Association (EUSA) as restaurant and café and by the Edinburgh University & Exercise
Project scope: The creation of a distinct commercial sports facility within the confines of the existing building. Works include repairs, upgrades and interventions in the existing run down building condition.
Project scope: The creation of a distinct commercial sports facility within the confines of the building. Works include repairs, upgrades and interventions in the existing run down building condition.
TASKS: Stage 3 Report Production and
architectural drawing package
production, Lead Designer role
TASKS: Stage 3 Report Production and architectural drawing package production, Lead role including coordination of Design Team
including coordination of Design Team Consultants.
04
0
4
UP L K J H F 20 21 23 24 22 25 26 27 28 29 30 D G E M Central Seating Area Entrance Lobby 2 Corridor Squash Court 1 Squash Court 2 Store Lobby 3 Lobby 1 Free Weights Room ATM Stairwell 1 Lobby Lift 1 Sports & Exercise Controlled Entrance Sports & Exercise Office Entrance Lobby Coffee Shop Coffee Shop Servery Shared Entrance Foyer & Lounge Stairwell 4 Kitchen Lift 2 Kitchen Wash Cold Store Lobby Dry Store Male WC Female WC Room Lobby Cleaners Bin Room Female Changing Room Male Changing Room Bar/Catering servery 7 8 9 10 11 Raised Area & Booths 2 3 4 1 5 6 B B A C 12 31 Stairwell EUSA Store Lobby Unisex WC Unisex WC Clnr's Cbd Lobby Accessible WC Unisex WC Lobby Change/WC/Shower Change/WC/Shower Ex. Store Sports store Sports Store 2 Heat & Eat Showers WCs Female 1130 shelving 1350 1240 Lobby Lobby Excluded from scope of works 77 ParkwayCamden Town London NW1 7PU T:+44 (0)20 7504 1700 E:london@sheppardrobson.com PROJECT SCALE@A1 ORIGINATOR CHECKED The copyright in this drawing is vested in Sheppard Robson and assignment ofany kind has been, oris, granted to any third partywhether provision of copies ororiginals or otherwise unless agreed in writing. The areas are approximate and can onlybe verified by a detailed dimensional survey ofthe completed building. Anydecisions to be made on he basis these predictions, whether asto project viability, pre-letting, lease agreements or otherwise, should include due allowance forthe increases and decreases inherent in the design development and building processes. Existing maypresent anomaliesin relation to surveyed/drawn plansthat mayalso effectthe stated areas. Allareas are subject to Town Planning Conservation Area Consent and detailed Rightsto Light analysis Figures relate to the likelyareas ofthe building at the current stage of design and are calculated using one of the following (asstated in the accompanying areasschedule)IPMS1,IPMS2,IPMS3, GrossExtern (GEA), Gross Internal Area (GIA)or Nett Internal Area (NIA)methods measurement from the RICS PropertyMeasurement 1st edition. AREA MEASUREMENT FORELECTRONICDATAISSUE The contractor shall check and verifyalldimensions on site and report anydiscrepancies in writing to Sheppard Robson before proceeding ElectronicData drawings are issued as "read only" and should not be interrogated formeasurement. Alldimensions and levels should read, from those values stated in test, on the drawing. DO NOT SCALE FROM THISDRAWING DATE AUTHORISED KEYPLAN SR STATUS PURPOSE FORISSUE 1 100 26/10/2018 18:52:10 P05 KBHouse,The King'sBuildingCampus 11/06/2018 AE DS University of Edinburgh 6138 Stage 3 S4 Suitable for Stage Approval Proposed Series -Ground Floor Plan KCAM SRA B2 00 DR A 20-200 1 :100 Ground Floor Plan 0 12345 REV.DATE AMENDMENT P0116.07.2018Stage2 drawings issued P0202.08.2018Design developmentamendedtoreflectclient's P0310.08.2018Issued fordesign team co-ordination P0412.10.2018Issued for costing P0526.10.2018Stage3 drawings issued L K J H F 20 21 23 24 22 25 26 27 28 29 30 D G E M Cardio Gym 7 8 9 10 11 2 3 4 1 5 6 B A C 12 31 Games Hall Studio Lift Lift Riser Riser Spin Room Stairwell Lobby Lobby Cleaners Store Lift 1 Stairwell 2 WC Utility Room Functional Training EUSA Kitchen Fixed Weights Lobby Stairwell 4 Cleaners Store Riser Excluded from scope of works 77 ParkwayCamden Town London NW1 7PU T:+44 (0)20 7504 1700 E:london@sheppardrobson.com CLIENT PROJECT SCALE@A1 ORIGINATOR CHECKED A1 The copyright in this drawing is vested in Sheppard Robson and no license or assignment ofany kind has been, oris, granted to any third partywhether by provision of copies ororiginals or otherwise unless agreed in writing. The areas are approximate and can onlybe verified by a detailed dimensional survey ofthe completed building. Anydecisions to be made on he basis of these predictions, whether asto project viability, pre-letting, lease agreements or otherwise, should include due allowance forthe increases and decreases inherent in the design development and building processes. Existing buildings maypresent anomaliesin relation to surveyed/drawn plansthat mayalso effectthe stated areas. Allareas are subject to Town Planning and Conservation Area Consent and detailed Rightsto Light analysis Figures relate to the likelyareas ofthe building at the curre stage of the design and are calculated using one of the following (asstated in the accompanying areasschedule)IPMS1,IPMS2,IPMS3, GrossExternal Area (GEA), Gross Internal Area (GIA)or Nett Internal Area (NIA)methods of measurement from the RICS PropertyMeasurement 1st edition. FORELECTRONICDATAISSUE The contractor shall check and verifyalldimensions on site and report anydiscrepancies in writing to Sheppard Robson before proceeding work ElectronicData drawings are issued as "read only" and should interrogated formeasurement. Alldimensions and levels should read, only from those values stated in test, on the drawing. DO NOT SCALE FROM THISDRAWING ©COPYRIGHT DATE AUTHORISED KEYPLAN DRAWINGNO. REV. SR NO. STATUS PURPOSE FORISSUE 1 : 100 26/10/2018 18:52:47 KBHouse,The King'sBuildingCampus 11/06/2018 AE DS University of Edinburgh SP 6138 Stage 3 S4 Suitable for Stage Approval Proposed Series - First Floor Plan P0112.10.2018Issued for costing P0226.10.2018Stage3 drawings issued 1:100 First Floor Plan N Ground Floor First Floor EUSA Sports Back of House
SHEPPARD ROBSON Architects, 2017
SHEPPARD ROBSON Architects, 2017
05
06
10 11
DORNOCH CAMPUS
DORNOCH CAMPUS
Dornoch, Scotland, UK
Dornoch, Scotland, UK
PROJECT TYPE: North Highland College Campus
North Campus Extension, of and Islands
Extension, University of Highlands and Islands
LOCATION: Dornoch, Scotland, UK
LOCATION: Dornoch, UK
AutoCAD, Photoshop, Illustrator,
MEDIA: AutoCAD, SketchUP, Podium, Photoshop, Illustrator, InDesign
HERIOT WATT UNIVERSITY
HERIOT WATT UNIVERSITY
Edinburgh, Scotland, UK
Edinburgh, Scotland, UK
PROJECT TYPE: £19m Discovery & Innovation Centre at Heriot Watt University; 5,200m2 teaching and learning facility

LOCATION: Edinburgh, Scotland, UK
TYPE: £19m & Innovation Centre at Watt 5,200m2 and LOCATION: Edinburgh, Scotland, UK
MEDIA: Revit, Vray, Photoshop, Illustrator,
MEDIA: Revit, AutoCAD, Vray, Photoshop, Illustrator, InDesign
TASKS: Revit modelling; Visuals, Planning application report and documents
TASKS: Revit modelling; Visuals, Planning application report and documents



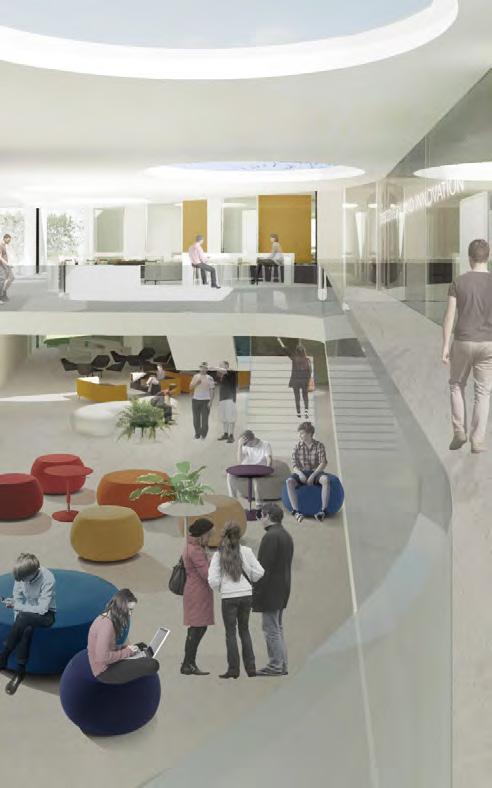
SHEPPARD ROBSON Architects, 2016
SHEPPARD ROBSON Architects, 2016
07 ANATOMY BUILDING
Proposed ElevationsANATOMY BUILDING



Glasgow, UK
Glasgow, UK
PROJECT TYPE: Renovation of a Historic Listed Building with change of use into a Restaurant and Events Conference Centre
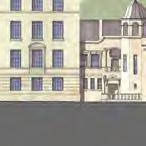
Renovation a Historic Building with of use into Restaurant Events
LOCATION: Glasgow, Scotland, UK
MEDIA: AutoCAD, SketchUP, Podium, Photoshop, Illustrator, InDesign








LOCATION: Glasgow, Scotland, UK AutoCAD, Photoshop,









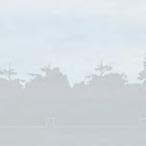






Plans for the former Anatomy have been first in June 1984 firm Honeyman and with what is documented as substantial from the famous architect, Charles Rennie who was at the time 27, as a senior architectural assistant. From 1935 the was acquired BBC and used as a studio. In 2011, it was G1 Group and left in a deteriorated condition. The refurbishment aims to bring back to life the historic gem by giving it a new use and purpose.
Plans for the former Anatomy Building have been first produced in June 1984 by firm Honeyman and Keppie, with what is documented as substantial input from the famous Glaswegian architect, Charles Rennie Mackintosh, who was at the time 27, working as a senior architectural assistant. From 1935 the building was acquired by BBC and used as a broadcasting studio. In 2011, it was acquired by G1 Group and left in a deteriorated condition. The refurbishment proposal aims to bring back to life the historic gem by giving it a new use and purpose.
TASKS: A and a listed building consent, with consultation events













TASKS: A planning application and a listed building consent, together with public consultation events


28 Proposed Ground Floor Plan Planning & Listed Building Consent Proposed First Floor Plan Planning & Listed Building Consent Proposed Lower Ground Floor Plan
12






































23
.19
Figure
Figure .18
Figure .19
SHEPPARD ROBSON Architects, 2015 - 2016
SHEPPARD ROBSON Architects, 2015 - 2016
13
SKYPARK 7 & 8
SKYPARK 7 & 8
Glasgow, UK
Glasgow, UK
PROJECT TYPE: SKYPARK 7: 8-storey office
development (G+7F+Roof) creating
circa 150,000 sqft Grade A office space
PROJECT TYPE: SKYPARK 7: 8-storey office development (G+7F+Roof) creating circa 150,000 sqft Grade A office space
SKYPARK8: The design of two separate
office buildings achieving in total a
gross area of 26,000m²
SKYPARK8: The design of two separate office buildings achieving in total a gross area of 26,000m²
LOCATION: Glasgow, Scotland, UK
LOCATION: Glasgow, Scotland, UK
MEDIA: MicroStation 2D, SketchUp, Photoshop, Adobe Illustrator, Adobe InDesign
MEDIA: MicroStation 2D, SketchUp, Photoshop, Adobe Illustrator, Adobe InDesign
TASKS: Preparing massing studies, shadow
analysis and client presentation
booklets; involved in the office space
planning, designing the Public
Consultation boards. Site analysis,
massing and visual impact studies,
elevational development; involved in
the planning application process,

issued the supporting drawings and
prepared the Design and Access Statement
TASKS: Preparing massing studies, shadow analysis and client presentation booklets; involved in the office space planning, designing the Public Consultation boards. Site analysis, massing and visual impact studies, elevational development; involved in the planning application process, issued the supporting drawings and prepared the Design and Access Statement
08






ACC SH DDA CL CPD ST SH SH SH SH WC WC CAFE ENTRANCE LOBBY OFFICE SPACE BIKE STORE First floor plan Typical floor plan Ground floor plan EAST-WEST SECTION



ACC SH DDA CL CPD ST SH SH SH SH WC WC CAFE ENTRANCELOBBY OFFICESPACE BIKE STORE SKYPARK 8
SHEPPARD ROBSON Architects, 2015 - 2016
SHEPPARD ROBSON Architects, 2015 - 2016
COLLEGE OF SOCIAL SCIENCES
COLLEGE OF SOCIAL SCIENCES
University of Glasgow, UK
University of Glasgow, UK
PROJECT TYPE: Bid organised by the College of Social Sciences, University of Glasgow. Institute of Health and Wellbeing with a target area of 18,000 m2
PROJECT TYPE: Bid organised by the College of Social Sciences, University of Glasgow. Institute of Health and Wellbeing with a target area of 18,000 m2


LOCATION: Glasgow, Scotland, UK
LOCATION: Glasgow, Scotland, UK
MEDIA: MicroStation 2D, SketchUp, Photoshop, Adobe Illustrator, Adobe InDesign
MEDIA: MicroStation 2D, SketchUp, Photoshop, Adobe Illustrator, Adobe InDesign
TASKS: Site analysis and strategies developed according to the existing Masterplan. Preparation of 3D site images showing the proposed design into context and detailed 2D design drawings.
TASKS: Site analysis and strategies developed according to the existing Masterplan. Preparation of 3D site images showing the proposed design into context and detailed 2D design drawings.


09
14
SHEPPARD ROBSON Architects, 2015
SHEPPARD ROBSON Architects, 2015
177 BOTHWELL ST.
177 BOTHWELL ST.
Glasgow, UK
Glasgow, UK
PROJECT TYPE: Grade A office building (2B+G+9F+Roof)
PROJECT TYPE: Grade A office building (2B+G+9F+Roof)

19,000 sqm
19,000 sqm
LOCATION: Glasgow City Centre, Scotland, UK
LOCATION: Glasgow City Centre, Scotland, UK
MEDIA: MicroStation 2D, SketchUp, Photoshop, Adobe Illustrator, Adobe
MEDIA: MicroStation 2D, SketchUp, Photoshop, Adobe Illustrator, Adobe InDesign
TASKS: Preparing and submitting the necessary documents for the planning application and the and Access Statement
TASKS: Preparing and submitting the necessary documents for the planning application and the Design and Access Statement

10
north elevation
ground floor plan
15
SHEPPARD ROBSON Architects, 2015
SHEPPARD ROBSON Architects, 2015
THURSO CAMPUS
THURSO CAMPUS
North Highland College, Thurso
North Highland College, Thurso
PROJECT TYPE: Redevelopment of the Thurso Campus


- new buildings, extensions and refurbishments
PROJECT TYPE: Redevelopment of the Thurso Campus -new buildings, extensions and refurbishments
LOCATION: Thurso, Scotland, UK
LOCATION: Thurso, Scotland, UK
MEDIA: MicroStation 2D, SketchUp, Podium
Photoshop, Illustrator, InDesign
MEDIA: MicroStation 2D, SketchUp, Podium Photoshop, Illustrator, InDesign
TASKS: Design of various options, building and
TASKS: Design of various options, building and renderering SketchUp models using the Podium plug-in.
11
16
UNITH2B Architects, 2014
UNITH2B Architects, 2014
TUI TRAVEL LOUNGE AGENCY
TUI TRAVEL LOUNGE AGENCY
Cluj, Romania
Cluj, Romania
PROJECT TYPE: Interior design of TUI Travel Agency
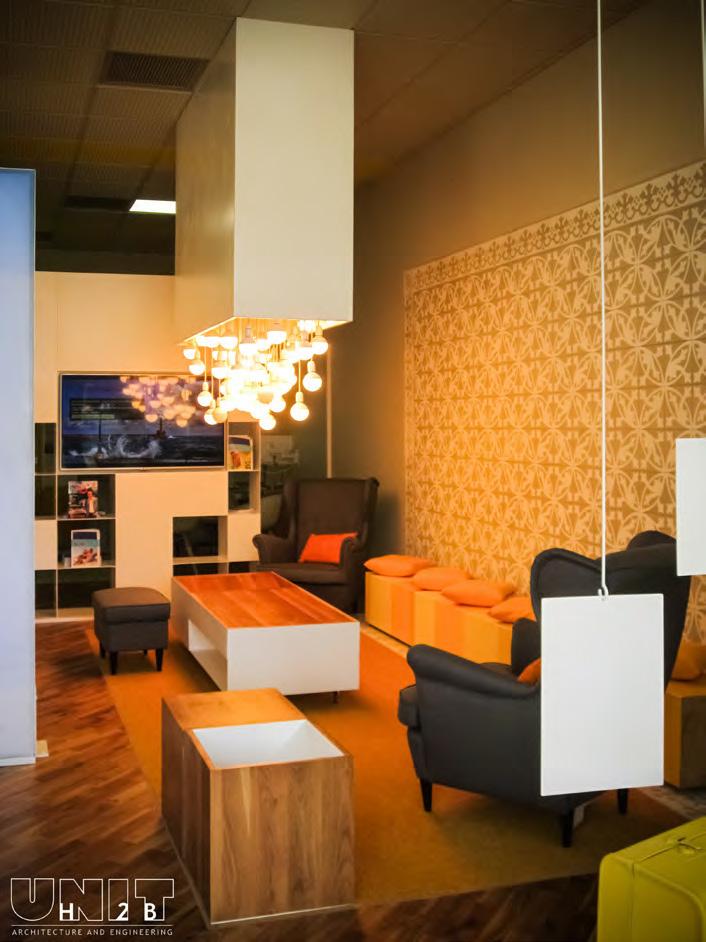
headquarters
PROJECT TYPE: Interior design of TUI Travel Agency headquarters

LOCATION: Cluj, Romania
LOCATION: Cluj, Romania
MEDIA: ArchiCAD 2D and 3D, Photoshop
MEDIA: ArchiCAD 2D and 3D, Photoshop
The design aimed to create a comfortable and cozy atmosphere, where people would feel welcome and could find inspiration for their holidays in each corner.
The design aimed to create a comfortable and cozy atmosphere, where people would feel welcome and could find inspiration for their holidays in each corner.
TASKS: I was involved in the production of different working drawings, as well in the construction of a chandelier and other decoration objects.
TASKS: I was involved in the production of different working drawings, as well in the construction of a chandelier and other decoration objects.
12
20
ZONA AMPLASARE INTRERUPATOARE H=90cm
ZONA POSIBILA AMPLASARE T.E., NET, TELEFON
PLT P PI
PRIZA DUBLA DE PARDOSEALA
3 FIRE PENTRU [CURENT, TEL, INTERNET] RAMAN LA NIVELUL SOLULUI
ALIMENTARE CORP ILUMINAT DESK INTRERUPATOR 3
3 FIRE PENTRU [CURENT, TEL, INTERNET] RAMAN LA NIVELUL SOLULUI PE MIJLOCUL MOBILIERULUI
PRIZA DUBLA IN PERETE H=30 CM
ALIMENTARE POLIPLAN SI LITERE VOLUMETRICE - INTERRUPATOR 1 raman firele in pardoseala
3 FIRE PENTRU [CURENT TEL, INTERNET] RAMAN LA NIVELUL SOLULUI PE MIJLOCUL MOBILIERULUI
ALIMENTARE CORP ILUMINAT DESK INTRERUPATOR 3
PRIZA DUBLA IN PERETE H=30 CM
ALIMENTARE LITERE VOLUMETRICE INTRERUPATOR 1 - prin tavan TREBUIE COORDONAT CU EXECUTANTI LITERE
- ALIMENTARE - PRIZA DUBLA DE PARDOSEALA
I - PRIZAINTERNET
ALIMENTARE BRAT MONITOR IN PERETE+fir de HDMI FIRELE LA H=120cm
3 FIRE PENTRU [CURENT TEL INTERNET] PE MIJLOCUL MOBILIERULUI RAMAN LA NIVELUL SOLULUI
PRIZA DUBLA IN PERETE H=30CM
ALIMENTARE TV INTRERUPATOR 2 raman firele in pardoseala +FIR INTERNET
PRIZA DUBLA IN PERETE H=30CM
PRIZA DUBLA DE PARDOSEALA
PRIZA DUBLA IN PERETE H=30 CM
ALIMENTARE TV VITRINA INTRERUPATOR 2 - prin tavan +FIR INTERNET
LT PLT - PRIZA PARDOSEALALINIE TELEFONICA
- PRIZALINIE TELEFONICA - PRIZA
- PRIZA PARDOSEALA P - PRIZA PARDOSEALA INTERNET
monitor touchscreen-diagonala 47 inch -blatul mesei se va dimensiona exact in functie de specificatiile ecranului
Plafon suspendat casetat din gipscatron pe structura metalica
lemn (lemn masiv / PAL / MDF - se va alege impreuna cu
finisaj stejar
Exterior masa tabla de 4mm vopsita in camp electrostatic
OAR Bucuresti
monitor touchscreen-diagonala 47 inch
-blatul mesei se va dimensiona exact in functie de specificatiile ecranului - se va lua in calcul cablarea monitorului la sursa de electricitate si internet
Rama tabla suspendata -vopsita alba / bond -vopsita galben pe interior Exterior masa tabla de 4mm
Rama tabla suspendata -vopsita alba / bond -vopsita galben pe interior
camp electrostatic
titlu proiect 683 100335.2 435.2 100195140.2 1,564.6 1,500.2 1,801 1,800 600 685 1,801
ALB
vopsita in
MAT
MAT
ALB
Interior
spatiu depozitare D B A A 3 6 Str DionisieLupunr 50 et 2, ap 5 sector1 Bucuresti UNITH2B ARCHITECTURE| ENGINEERING| B AMENAJARE SPATIU COMERCIAL TUI THE OFFICE CLUJ UNITH2Bsrl C 4 C D 7 2 B B A A A - A B - B GSPublisherEngine 0.0.100.100 beneficiar titlu plansa titlu proiect biro u d e arhitectur a 500.2 2,098 3,738 700178.9200 4,400 200 2,362 500 1,590 1,530 1,147.9 1,950 2,175 125 2,443.4 2,290.9 1,540.8500 3,267 500 4,985 1,100.1 2,808.1 50 4.80 m2 12.06.2014 A.01 150 proiect nr. 26/2014 plansa nr nume semnatura membru OAR Bucuresti arhitect Hildegard BRANDL AMENAJARE SPATIU COMERCIAL TUI THE OFFICE CLUJ-NAPOCA ORIGINAL SHEETSIZE A3 UNITH2B 8/ 12 2014 UNITH2Bsrl telefon: 004 0374 977 700 office@unith2b.com arhitect Anca SANDU membru OAR Bucuresti - nr 6961 sefproiect proiectat desenat 1 2 3 4 5 6 7 8 1 8 7 6 5 4 3 2 E D C B A NR REG COM J40/2438/2013 Bvd Pache Protopopescu nr 81, et 5 sector2 Bucuresti PLANELECTRICE TOURINGEUROPABUS ROMANIA UNITH2B ARCHITECTURE| ENGINEERING| PROJECTMANAGEMENT membru
scara data PT faza PLT P PI PLT P PI
arhitectul)
arhitect Corina SCURTU
PI
UNITH2B Architects, 2014
UNITH2B Architects, 2014
13
21
SPORTS BAR
SPORTS BAR
Sibiu, Romania
Sibiu, Romania
PROJECT TYPE: Interior Design, Product design
PROJECT Interior Design, Product
LOCATION: Sibiu, Romania
LOCATION: Sibiu, Romania
MEDIA: ArchiCAD 2D and 3D
ArchiCAD 2D 3D
TASKS: Site and Construction of 2 DTAC
TASKS: Site visits, Design and Construction of 2 chandeliers, DTAC Documentation


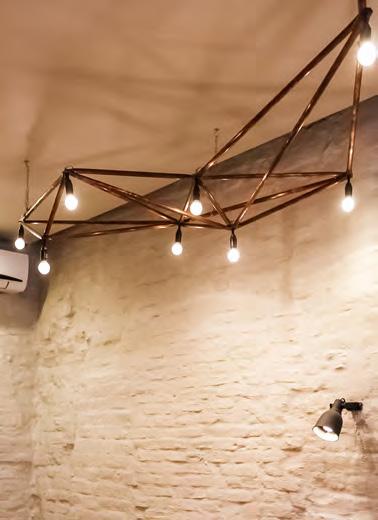
titlu proiect e t r ORIGINAL A3 UNITH2B Architecture 5/ 13 2014 1 4 1 8 7 6 5 4 3 2 E D C B A E D C B A UNITH2B s rl telefon: 004 0374 977 700 @unith2b. 6961 plansa nr. arhitect Corina SCURTU UNITH2B Str Dionisie Lupu nr. 50 et. 2, sector 1 Bucuresti NR. REG. COMJ40/2438/2013 INLOCUIRE TAMPLARIE, GEAMURI SI USA DIN LEMN Fe01 Ue01 Fe02 Fe03 Fe03 CLADIREA PE CARE SE INTERVINE 1 Finisaj vopsea 2 Tamplarie metalica 3 Brau de mortar de ciment 4 Chenare din mortar de ciment 5 Bosaje din mortar de ciment 6 Soclu de placi de piatra buciardata 7. Invelitoare din solzi ceramica 8. Tamplarie din lemn masiv 9 Foaie de sticla netermoizolanta 10 Lucarna 11 Gratar metalic Gratar metalic 1 3 4 4 4 4 5 6 7 8 7 2 11 11 9 9 10 2 2 2.75 1.96 2.00 2.36 2.00 2.36 2.00 2.36 3.00 2.36 0.00 Categoria de folosinta CC Suprafata parcela 1= 256mp Suprafata construita la sol corp C1 = 131mp -Usa dubla de acces cu tamplarie metalica - supralumina fixa -foaie de sticla netermoizolanta Ue01
KINETOTHERAPY CLINIC
KINETOTHERAPY CLINIC
Bucharest
PROJECT TYPE: Refurbishment project - Kinetotherapy
Clinic at the 2nd floor of a 8-storey (2B+G+5F) newly constructed office building
PROJECT TYPE: Refurbishment project - Kinetotherapy Clinic at the 2nd floor of a 8-storey (2B+G+5F) newly constructed office building
LOCATION: Bucharest, Romania
LOCATION: Bucharest, Romania
MEDIA: ArchiCAD 2D and 3D
MEDIA: ArchiCAD 2D and 3D
TASKS: Site visits - survey the space given, supervise and check the construction process. Involved in designing and drawing furniture and light fixtures for the space designed.
TASKS: Site visits - survey the space given, supervise and check the construction process. Involved in designing and drawing furniture and light fixtures for the space designed.
18352186491822218

14
denumire biro u d e arhitectur a 1.300 300
UNITH2B Architects, 2014
350 650 2.500 750 290600 860 300 18 323 18 623 18 18 300 18 300 18 864 18 414 18 415 18 1.300 100 635 900 865 2.500 350 650 1.300 100 18 300 18 300 18 864 18 414 18 415 18 18 280 2 300 S2 S2 S1 S1 Vedere V2 Vedere V1 PERETE CORP MOBILIER PAL MDF VOPSIT RAL - sevaalege de catre arhitect PAL PICIOARE REGLABILE - metalic USA BATANTA - suport PAL - 18 mm - placare PARCHETstejar masiv 11 mm MDF VOPSIT RAL - se va alege de catre arhitect USA OSCILANTA - suport PAL - 18 mm - placare PARCHETstejar masiv 11 mm USA BATANTA - suport PAL - 18 mm - placare PARCHETstejar masiv 11 mm 1 4 3 2 E D C B A 5 6 NR REG COM J40/2438/2013 PROIECTANT GENERAL UNITH2Bsrl UNITH2B Str DionisieLupunr 50, et 2, ap 5 sector1, Bucuresti AMENAJARE StradaNicolaeCaranfilnr PLAN - SITUATIE 1 - 5 buc VEDERE V2 - LATERALA VEDERE V1 - FRONTALA SECTIUNES2 SECTIUNES1 denumire biro u d e arhitectur a 300 18 323 18 623 18 18 300 18 300 18 864 18 414 18 415 18 1.300 100 635 900 865 2.500 350 650 100 18 300 18 30018864184141841518 182802 300 PLACARE PARCHET - stejarnatural PLACARE PARCHET - stejarnatural PAL MDF VOPSIT RAL - sevaalege de catre arhitect PAL PAL PAL MDF VOPSIT RAL - sevaalege de catre arhitect PAL PICIOARE REGLABILE - metalic BATANTA mm placarePARCHETmm OSCILANTA mm placarePARCHETmm BATANTA mm placarePARCHETmm 4 3 5 E D C B A PROIECTANT GENERAL UNITH2Bsrl Str DionisieLupunr 50, et 2, AMENAJARE CABINET KINETO-FIZIO TERAPIE VEDERE V2 - LATERALA SECTIUNES2 SECTIUNES1 e arhitectur a 300 18 323 18 623 18 18 300 18 300 18 864 18 414 18 415 18 1.300 100 635 900 865 2.500 350 650 100 18 300 18 300 18 864 18 414 18 415 18 18 280 2 300 S1 Vedere V2 PLACARE PARCHET - stejar natural PLACARE PARCHET - stejar natural PAL MDF VOPSIT RAL - se va alege de catre arhitect PAL PAL PAL MDF VOPSIT RAL - sevaalege de catre arhitect PAL PICIOARE REGLABILE - metalic BATANTA suport PAL - 18 mm placarePARCHETstejarmasiv11 mm VOPSIT sevaalege catre arhitect OSCILANTA suport PAL - 18 mm placarePARCHETstejarmasiv11 mm BATANTA suport PAL - 18 mm placarePARCHETstejarmasiv11 mm 4 3 5 6 7 D C B A VEDERE V2 - LATERALA SECTIUNES2 SECTIUNES1
Bucharest
UNITH2B Architects, 2014 2
2
WESTFOURTH ARCHITECTURE, 2013
WESTFOURTH ARCHITECTURE, 2013
NORDULUI & SFINTII VOIEVOZI
NORDULUI & SFINTII VOIEVOZI
Bucharest
Bucharest
PROJECT TYPE: Residential Buildings
PROJECT TYPE: Residential Buildings
Nardului - 8-storey (2B+G+5F)
Nardului - 8-storey (2B+G+5F)
Sfintii Voievozi - 7-storey (B+G+4F+P)
Sfintii - (B+G+4F+P)
LOCATION: Bucharest, Romania
LOCATION: Bucharest, Romania
MEDIA: ArchiCAD 2D

MEDIA: ArchiCAD
TASKS: Update plans with the changes that were made as a consequence of the design team discussing the design proposals with the client and engineers.
TASKS: Update plans with the changes that were made as a consequence of the design team discussing the design proposals with the client and engineers.
Modification of apartments and partitions layouts
Modification of apartments and partitions layouts
15
23
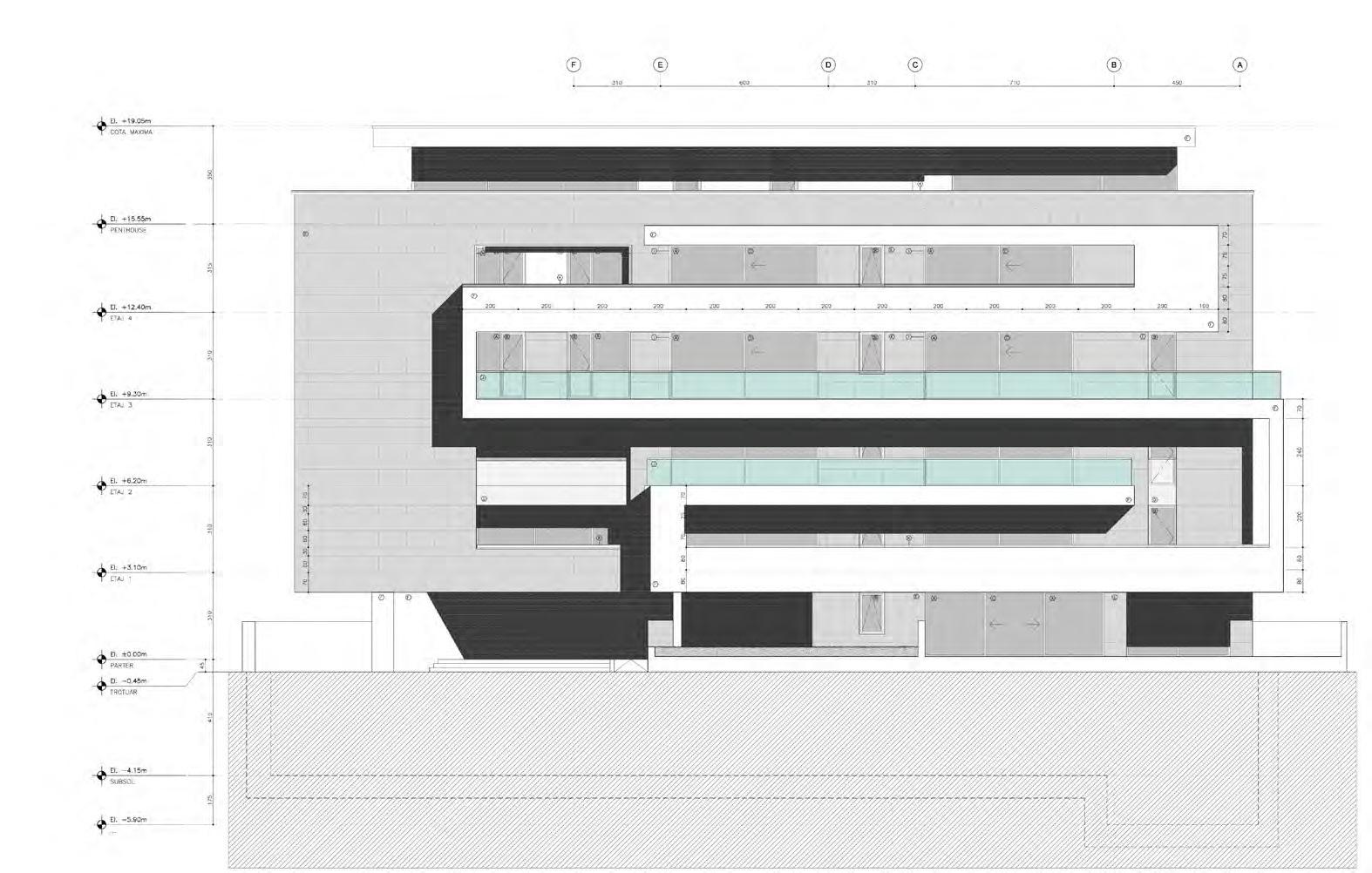

Strathclyde Univeristy, 2017-2018
ARCHITECTURE meets NATURE
ARCHITECTURE meets NATURE
RE-imagining Torres del Paine National Park
RE-imagining Torres del Paine National Park

PROJECT TYPE: Postgaduate Thesis: Visitor Centre +
Viewing Towers + Mountain huts
LOCATION: Torres del Paine National Park, Chile
MEDIA: AutoCAD, SketchUP, Vray, Podium, Photoshop, Illustrator, InDesign


PROJECT TYPE: Postgaduate + Viewing Towers + LOCATION: Torres Paine Park, Chile AutoCAD, Photoshop, Illustrator,
Torres del Paine National Park in Chile is one of the most beautiful and famous hikes in the been declared the Natural Wander of the World. However there is a touristic experience caused the actual system of investment within the which results in a different of services that function of ones.
Torres del Paine National Park in Patagonia, Chile is one of the most beautiful and famous hikes in the world, recently having been declared the eighth Natural Wander of the World. However there is a disjointed touristic experience caused by the actual system of private investment within the park which results in a different quality of services that function individually, independent of public ones.
Architecture in general has a great influence in the overall touristic experience, being the meeting point between natural heritage and tourism. The current thesis project aims to solve the problems encountered by tourists before and during their visit to the park by reimagining the touristic experience. The first stept in doing this is redesigning the main entrance point, this being the first contact of the tourist with the park. Then, the experience within the park is redesigned by proposing different architectural typologies such as extra sleeping accommodation, viewing and bird watching points, wind shelters and sitting points along the routes. The Entrance Visitor Centre is therefore the main focus of the project, designed as a combination of all the other architecture typologies proposed, thus being iconic and representative for the overall image of the park. The ideas and the designs developed here are then adapted for the other individual typologies throughout the park.
Architecture in has a great influence in the overall touristic experience, the meeting point between natural and tourism. The current thesis aims to solve the encountered tourists before and their visit to the reimagining the touristic experience. The first stept in this is the main entrance this the first contact of the tourist with the the experience within the is different architectural such as extra accommodation, and bird points, wind shelters and sitting points routes. Entrance main focus of the project, designed as a combination of all the other architecture thus iconic and for the overall of the The ideas and the here are then for the other individual the
16
Strathclyde Univeristy, 2017-2018
05




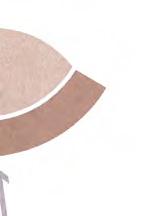
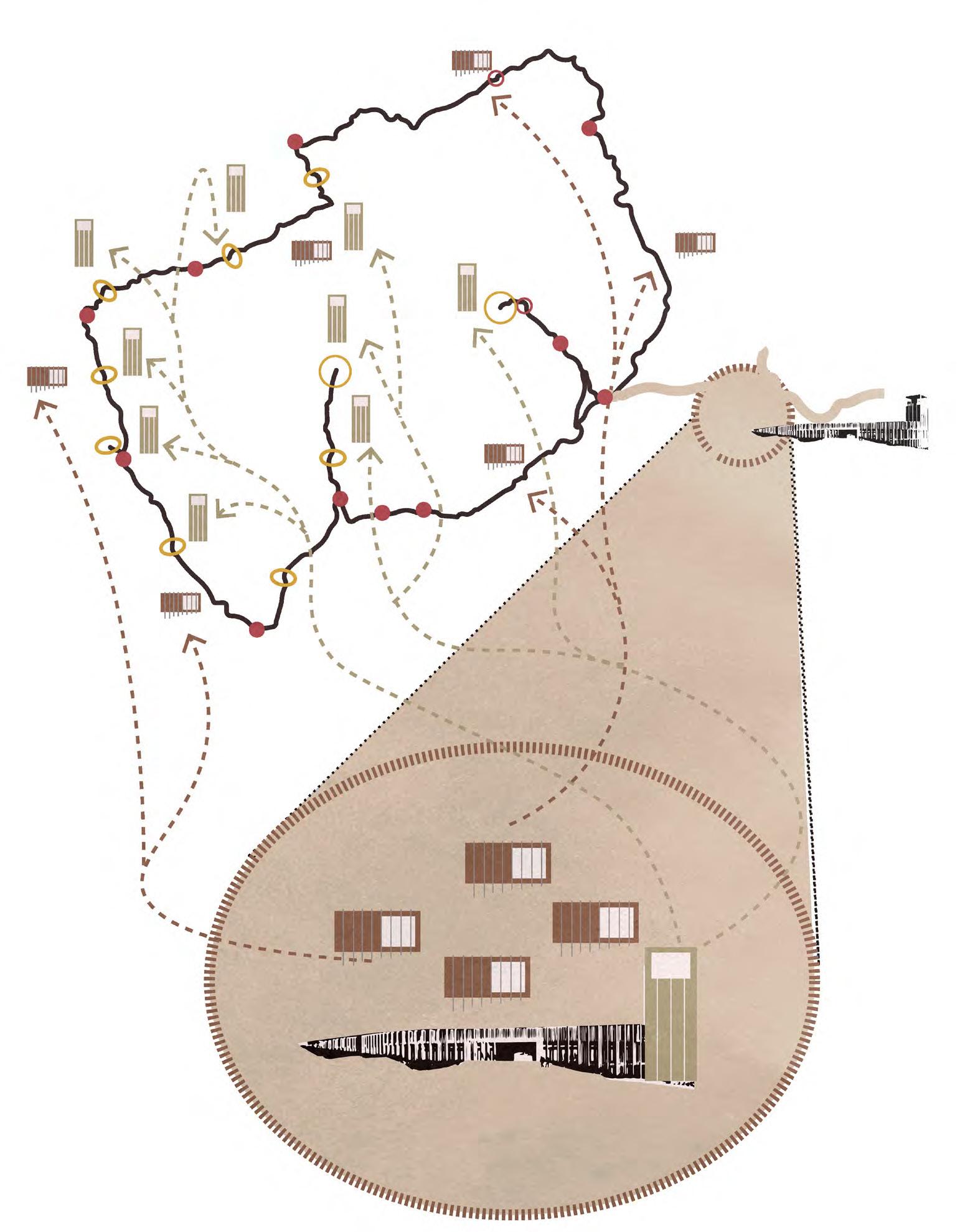
CONCEPTUAL DIAGRAM
IN THE NATIONAL PARK
- PLANS OF INTERVENTION










LOGS SUSPENDED BRIDGE VERTICALITY CURVE LEAF ROCK FORMATIONS ORGANIC ENCLOSURE TOWER





University of Dundee, 2014
University of Dundee, 2014
EMMANUEL COLLEGE
EMMANUEL COLLEGE
Cambridge University
Cambridge University
PROJECT TYPE: 3rd Year Project -
Measured Drawing (create an accurate 2D representation of an existing complex building, measured using tape and laser measurers)



LOCATION: Cambridge, UK
MEDIA: AutoCAD 2D
17
18
























































































































































































































































